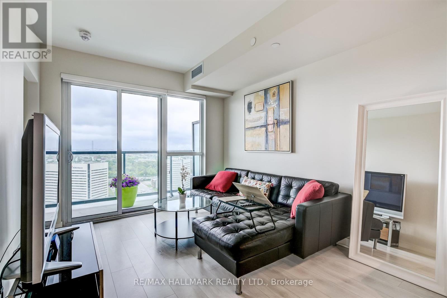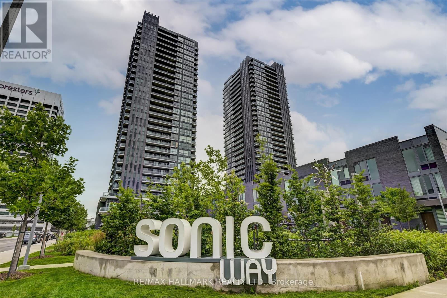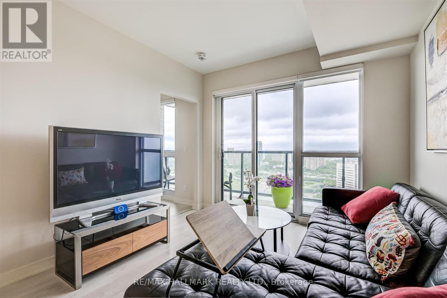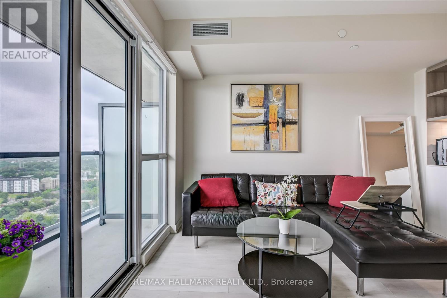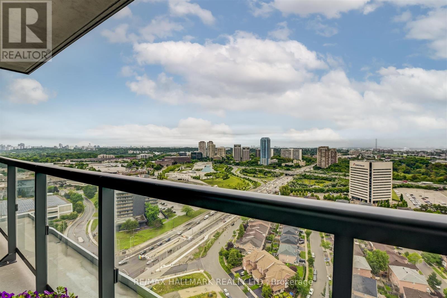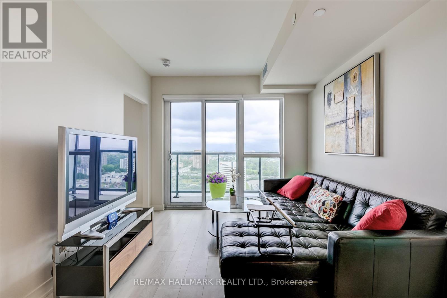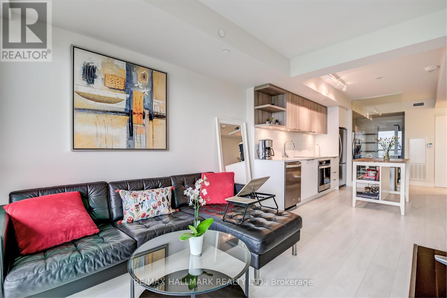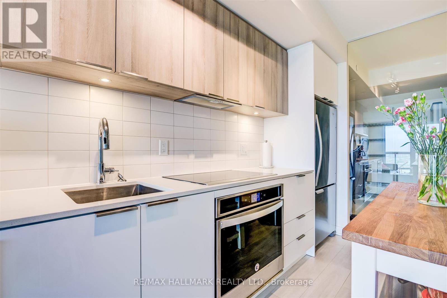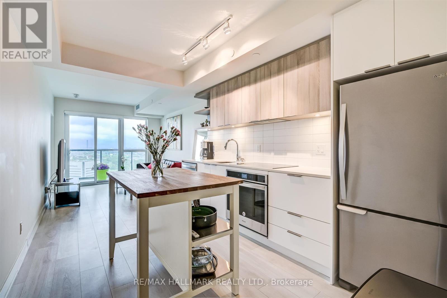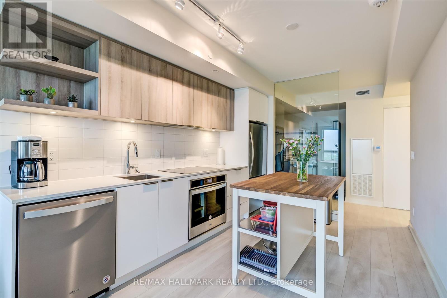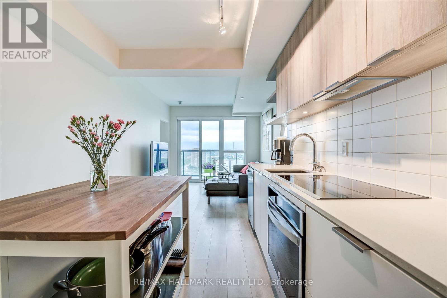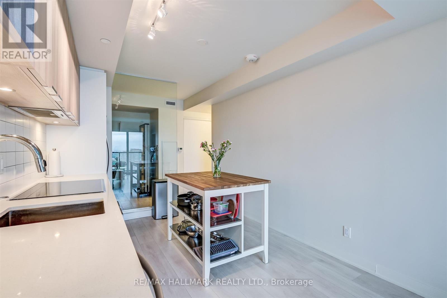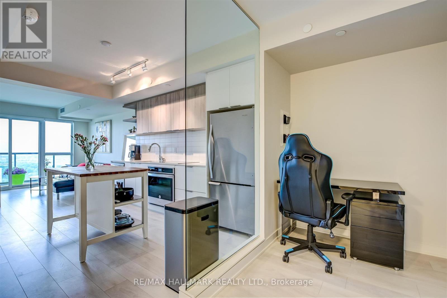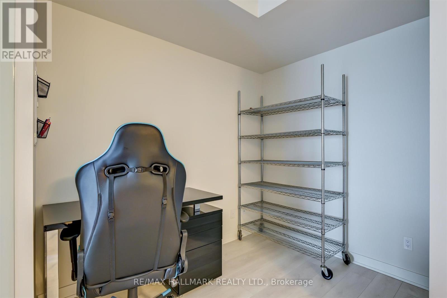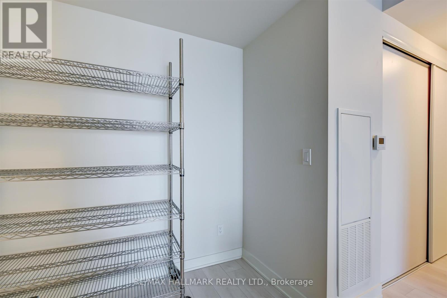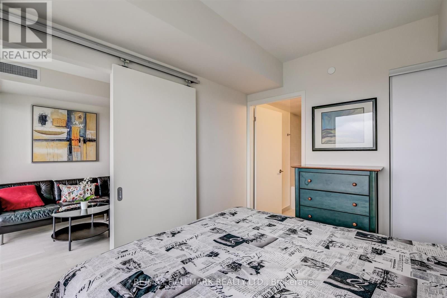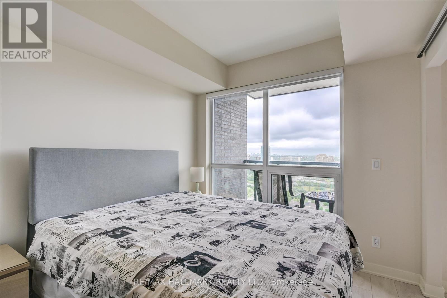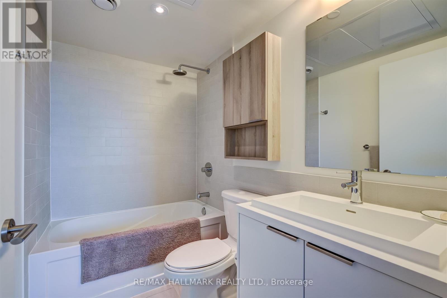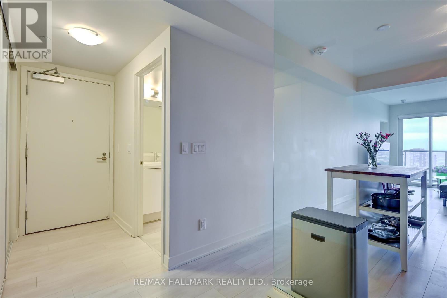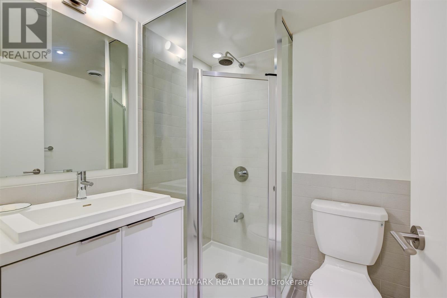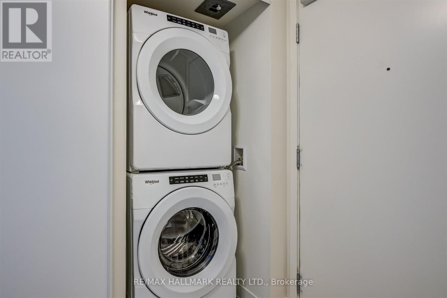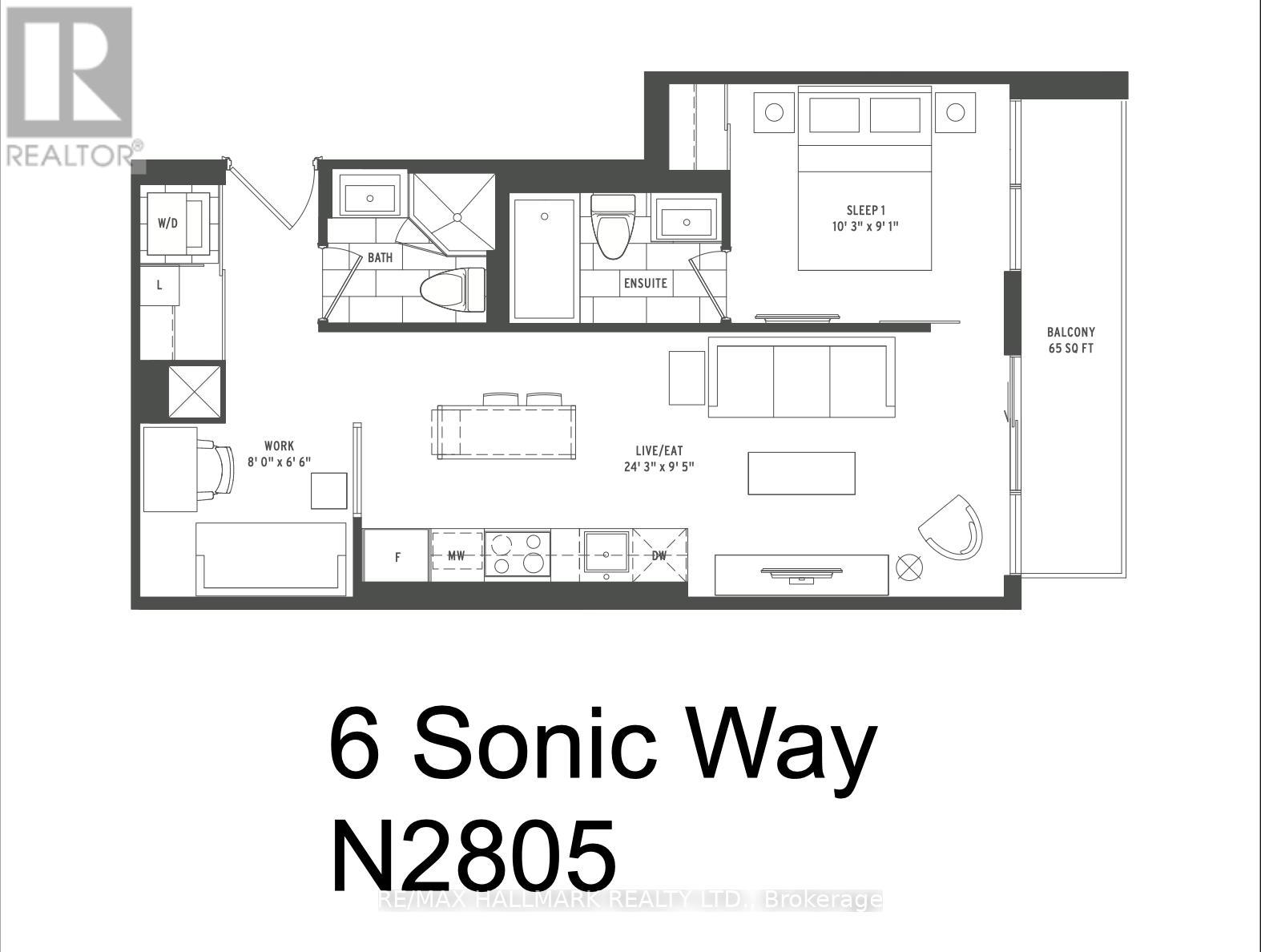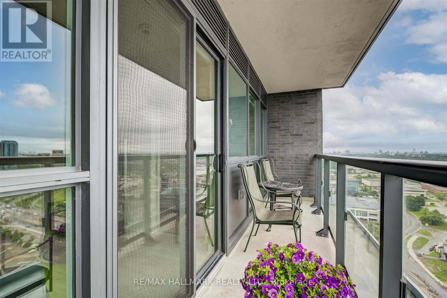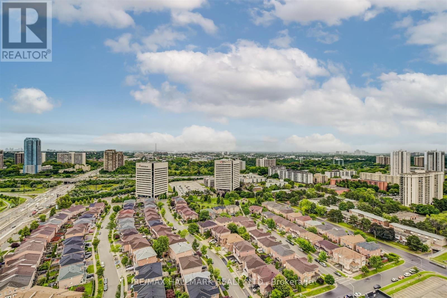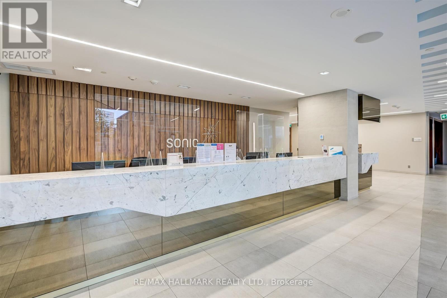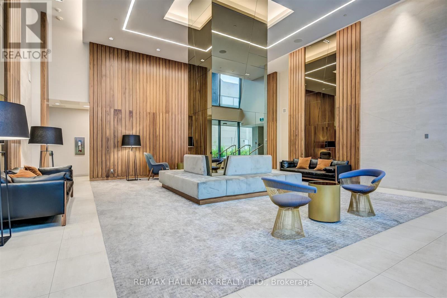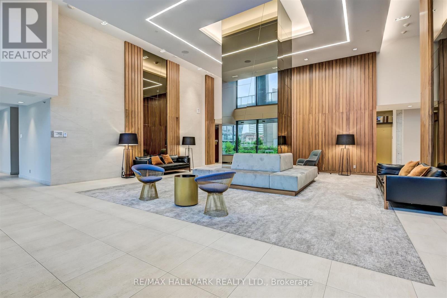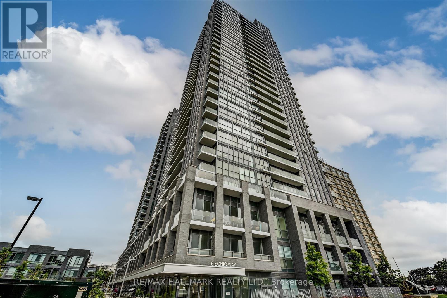N2805 - 6 Sonic Way Toronto, Ontario M3C 0P1
$2,150 Monthly
The Supersonic Lifestyle | North Tower | Soar above it all in this optimal 1 Bed + Den, 2 Bath suite perched on the 28th floor where sunrise East views stretch unobstructed to the horizon. With 678 sq.ft. of total living space (613 inside + 65 on your full-width balcony), it's the perfect blend of sleek function and modern comfort. Near-new condition, with a smart layout that gives you flexibility to live, work, and unwind. Efficient energy metering gives you control over your heating, cooling, electricity, and water consumption, comfort meets conscience. Steps to the TTC, upcoming LRT & grocery, and just a short hop to the Shops at Don Mills. Enjoy resort-style amenities including a gym, party/media rooms, guest suites & visitor parking. Welcome to life in the fast lane! (id:50886)
Property Details
| MLS® Number | C12447220 |
| Property Type | Single Family |
| Community Name | Flemingdon Park |
| Amenities Near By | Park, Place Of Worship, Public Transit, Schools |
| Community Features | Pet Restrictions |
| Features | Balcony, Carpet Free |
| Structure | Deck |
| View Type | View |
Building
| Bathroom Total | 2 |
| Bedrooms Above Ground | 1 |
| Bedrooms Below Ground | 1 |
| Bedrooms Total | 2 |
| Age | 0 To 5 Years |
| Amenities | Security/concierge, Party Room, Visitor Parking, Exercise Centre, Separate Heating Controls, Separate Electricity Meters, Storage - Locker |
| Appliances | Oven - Built-in, Range, Blinds, Cooktop, Dishwasher, Dryer, Microwave, Oven, Washer, Refrigerator |
| Cooling Type | Central Air Conditioning |
| Exterior Finish | Brick |
| Flooring Type | Laminate |
| Heating Fuel | Natural Gas |
| Heating Type | Forced Air |
| Size Interior | 600 - 699 Ft2 |
| Type | Apartment |
Parking
| No Garage |
Land
| Acreage | No |
| Land Amenities | Park, Place Of Worship, Public Transit, Schools |
Rooms
| Level | Type | Length | Width | Dimensions |
|---|---|---|---|---|
| Flat | Living Room | 3 m | 3.5 m | 3 m x 3.5 m |
| Flat | Dining Room | 2.81 m | 3.79 m | 2.81 m x 3.79 m |
| Flat | Kitchen | 2.81 m | 3.79 m | 2.81 m x 3.79 m |
| Flat | Bedroom | 2.78 m | 3.06 m | 2.78 m x 3.06 m |
| Flat | Den | 2.04 m | 2.49 m | 2.04 m x 2.49 m |
Contact Us
Contact us for more information
Matt Emerson
Broker
2277 Queen Street East
Toronto, Ontario M4E 1G5
(416) 699-9292
(416) 699-8576

