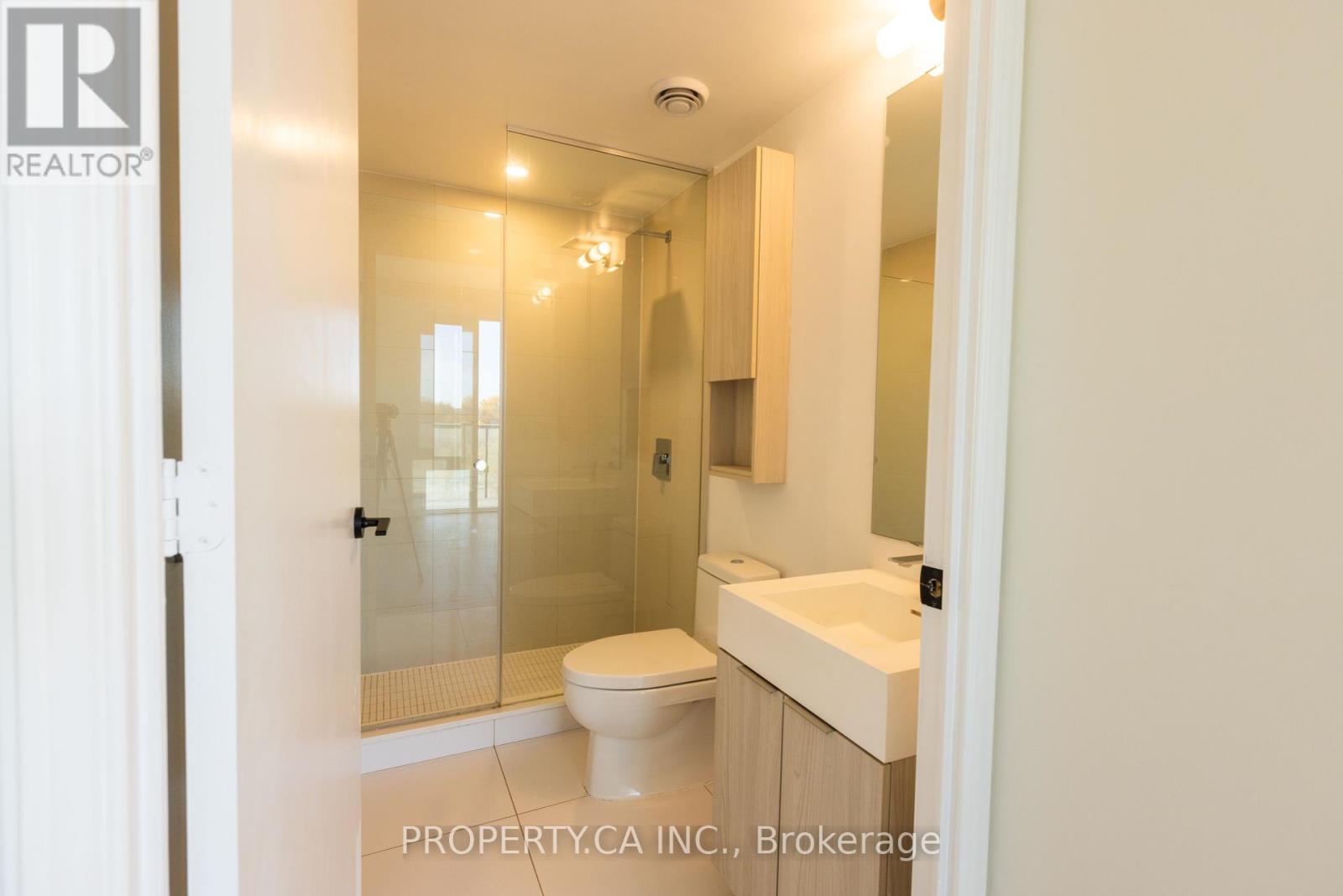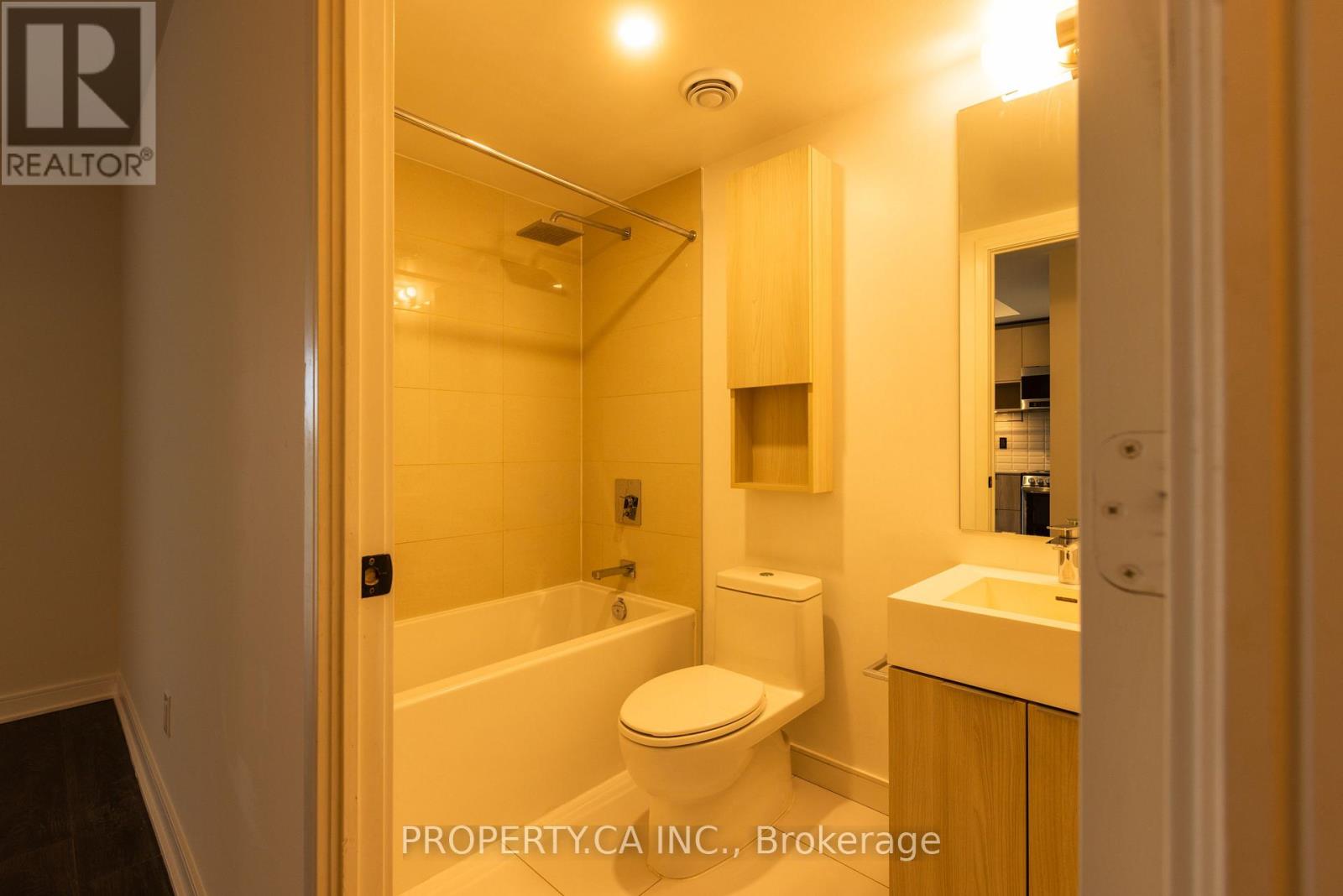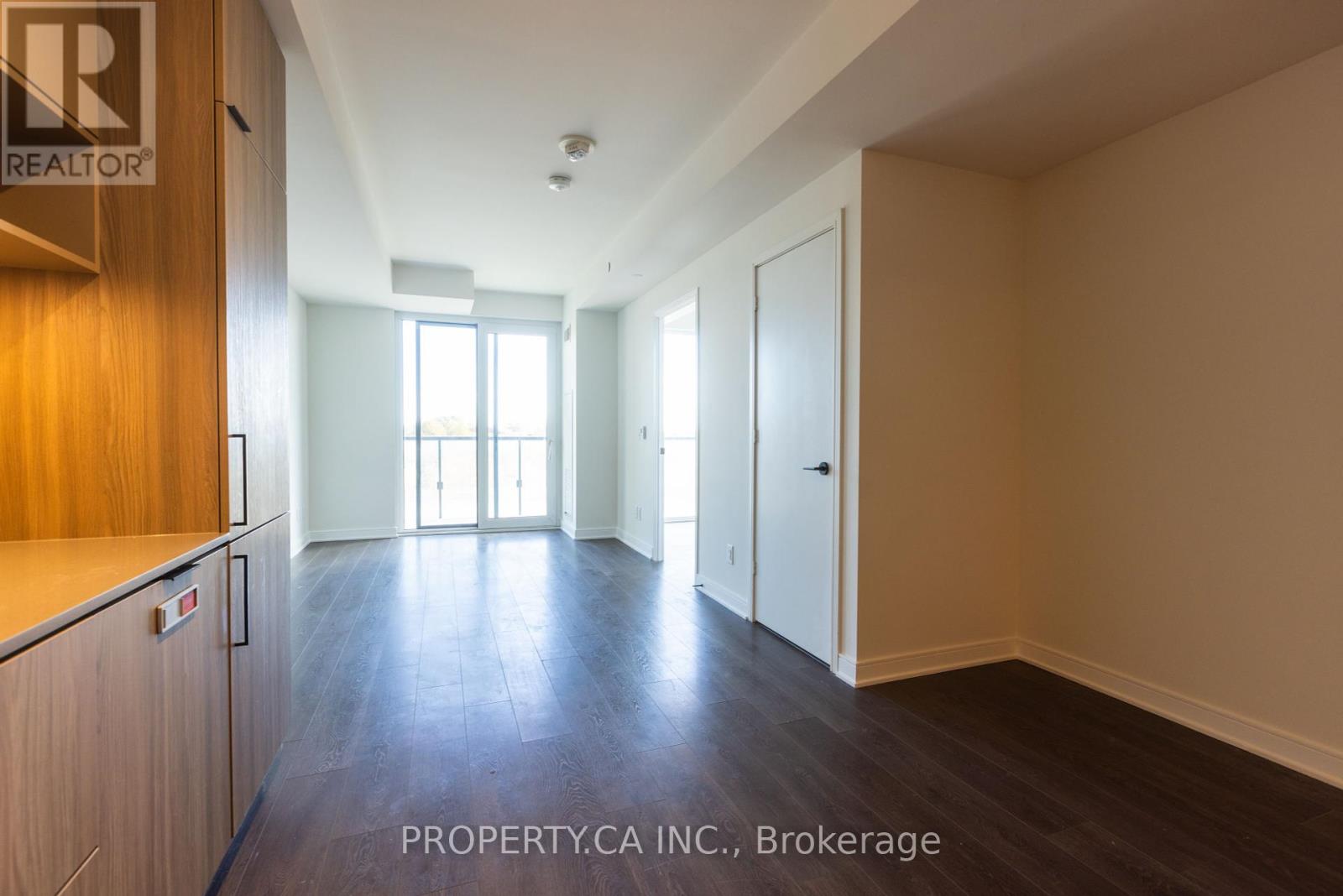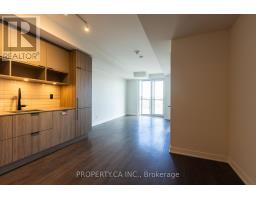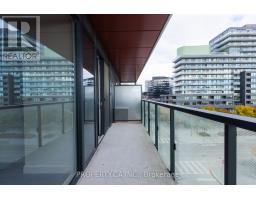N528 - 35 Rolling Mills Road Toronto, Ontario M5A 0J2
$3,000 Monthly
Welcome To The Canary Commons, Perfectly Positioned In One Of Toronto's Nicest Neighbourhoods. Large 2 Bedroom + Den, Split Layout Is Exceptionally Designed & Beaming W/Natural Light. 9' Ceilings, Beautiful & Modern Finishes. Den Is Ideal For A Home Office Or Small 3rd Bedroom. Kitchen Is Large Enough For Dining Table. Unobstructed East View. Close To Highways & Main RDs. Steps to Distillery District and the King Street Car. Unparalleled Building Amenity Package - Unique Indoor/Outdoor Amenity Space, Extensive Fitness Centre & Outdoor Bbq With Lounge. Freshly Cleaned & Vacant Unit Ready For You To Move In Anytime. Parking & Locker Are Owned and Can Be Included. Additional $200/Month for Parking And $100/Month For Locker. **** EXTRAS **** Local & Responsible Landlords (id:50886)
Property Details
| MLS® Number | C9722288 |
| Property Type | Single Family |
| Community Name | Waterfront Communities C8 |
| CommunityFeatures | Pet Restrictions |
| Features | Balcony |
| ParkingSpaceTotal | 1 |
Building
| BathroomTotal | 2 |
| BedroomsAboveGround | 2 |
| BedroomsBelowGround | 1 |
| BedroomsTotal | 3 |
| Amenities | Storage - Locker |
| CoolingType | Central Air Conditioning |
| ExteriorFinish | Concrete |
| FlooringType | Laminate |
| HeatingFuel | Natural Gas |
| HeatingType | Forced Air |
| SizeInterior | 699.9943 - 798.9932 Sqft |
| Type | Apartment |
Parking
| Underground |
Land
| Acreage | No |
Rooms
| Level | Type | Length | Width | Dimensions |
|---|---|---|---|---|
| Ground Level | Living Room | 7.7 m | 3.05 m | 7.7 m x 3.05 m |
| Ground Level | Kitchen | 3.84 m | 3.84 m | 3.84 m x 3.84 m |
| Ground Level | Primary Bedroom | 3.05 m | 2.74 m | 3.05 m x 2.74 m |
| Ground Level | Bedroom 2 | 2.74 m | 2.74 m | 2.74 m x 2.74 m |
Interested?
Contact us for more information
Caine Michael Antle
Salesperson
36 Distillery Lane Unit 500
Toronto, Ontario M5A 3C4






