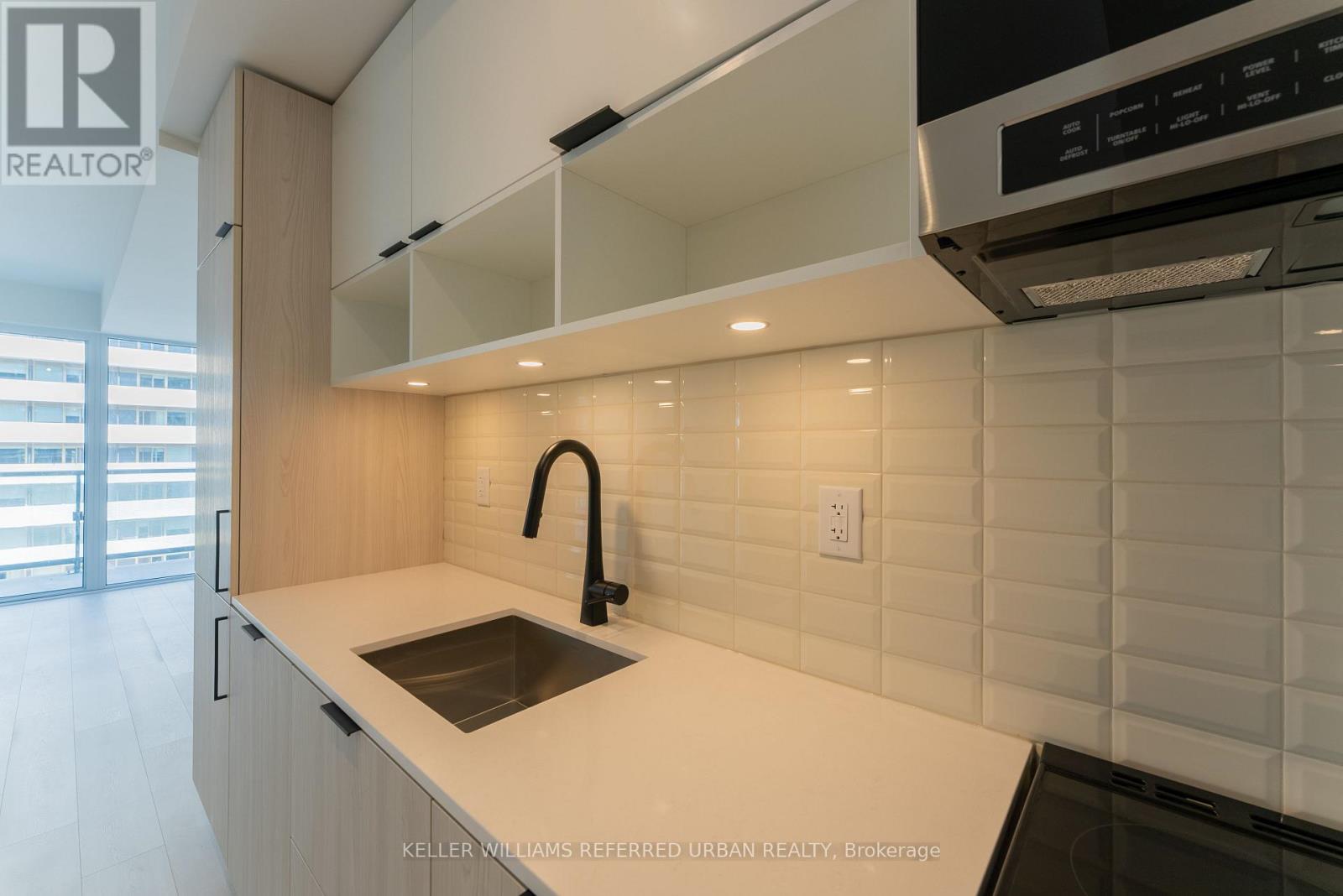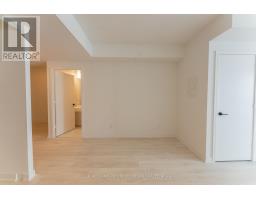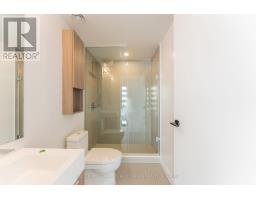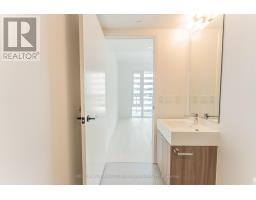N605 - 35 Rolling Mills Road Toronto, Ontario M5A 0V6
3 Bedroom
2 Bathroom
800 - 899 ft2
Central Air Conditioning
Forced Air
$3,000 Monthly
Spacious 814 sq ft unit at Canary Commons featuring 2 bedrooms, 2 bathrooms, and a versatile den space. This unit boasts high ceilings, floor-to-ceiling windows, and built-in stainless steel appliances, all within a functional layout. Enjoy a pleasant north-facing exposure. The building offers fantastic amenities, including a gym, rooftop garden, party room, and more! Located within walking distance to shopping, restaurants, cafes, the Waterfront, and the Distillery District. 1 parking space included. (id:50886)
Property Details
| MLS® Number | C11977027 |
| Property Type | Single Family |
| Community Name | Waterfront Communities C8 |
| Amenities Near By | Park, Public Transit, Schools |
| Community Features | Pets Not Allowed |
| Features | Balcony, In Suite Laundry |
| Parking Space Total | 1 |
Building
| Bathroom Total | 2 |
| Bedrooms Above Ground | 2 |
| Bedrooms Below Ground | 1 |
| Bedrooms Total | 3 |
| Amenities | Security/concierge, Exercise Centre |
| Appliances | Dishwasher, Dryer, Range, Refrigerator, Stove, Washer, Window Coverings |
| Cooling Type | Central Air Conditioning |
| Exterior Finish | Concrete |
| Flooring Type | Hardwood |
| Heating Fuel | Natural Gas |
| Heating Type | Forced Air |
| Size Interior | 800 - 899 Ft2 |
| Type | Apartment |
Parking
| Underground | |
| Garage |
Land
| Acreage | No |
| Land Amenities | Park, Public Transit, Schools |
Rooms
| Level | Type | Length | Width | Dimensions |
|---|---|---|---|---|
| Ground Level | Living Room | 3.2 m | 7.68 m | 3.2 m x 7.68 m |
| Ground Level | Dining Room | 3.2 m | 7.68 m | 3.2 m x 7.68 m |
| Ground Level | Kitchen | 3.2 m | 7.68 m | 3.2 m x 7.68 m |
| Ground Level | Bedroom | 3.05 m | 2.74 m | 3.05 m x 2.74 m |
| Ground Level | Bedroom 2 | 2.74 m | 2.93 m | 2.74 m x 2.93 m |
| Ground Level | Den | 1.83 m | 2.74 m | 1.83 m x 2.74 m |
Contact Us
Contact us for more information
Kenneth Yim
Broker of Record
www.youtube.com/embed/pRXguL7jKng
www.youtube.com/embed/s0Kxs9eA-Q0
www.broadviewavenue.ca/
www.facebook.com/KennethYimHomes
twitter.com/kennethyimhomes
www.linkedin.com/in/kennethyimhomes/
Keller Williams Referred Urban Realty
156 Duncan Mill Rd Unit 1
Toronto, Ontario M3B 3N2
156 Duncan Mill Rd Unit 1
Toronto, Ontario M3B 3N2
(416) 572-1016
(416) 572-1017
www.whykwru.ca/





















































