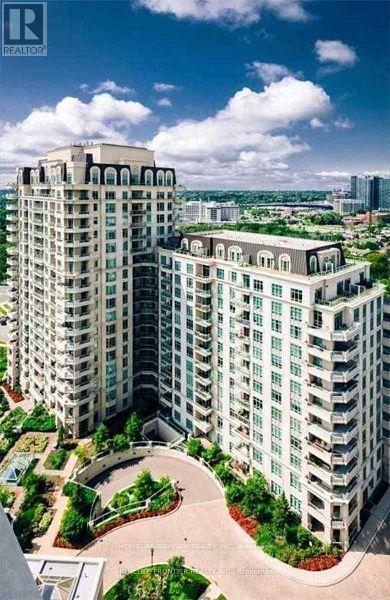P-104 - 10 Bloorview Place Toronto, Ontario M2J 0B1
$2,400 Monthly
Discover luxurious living at the prestigious Aria Condos, where modern design meets unparalleled convenience! This beautifully appointed 1-bedroom bright ground floor unit with w/o to private balcony, condo features a thoughtful layout with soaring 9-foot ceilings and an open-concept living and dining area, complete with gleaming hardwood floors .The kitchen is a true chef's delight, with granite countertops, a stylish backsplash, and stainless steel appliances. The spacious bright bedroom includes a closet also has its its own balcony /mini patio access. Residents of Aria Condos enjoy exclusive access to high-class amenities, including: an indoor swimming pool, a fully equipped fitness room, a grand lobby with 24-hour concierge service, a party and meeting room, guest suites, a golf simulator, and visitor parking. Nestled amidst greenbelt conservation areas and ravines, the property offers a serene setting while maintaining easy proximity to all urban conveniences. Situated just steps from the Leslie and Sheppard TTC subway, 404 highway & 401, and popular shopping, Bayview Village, Fairview Mall, and IKEA, this location provides unmatched accessibility. Parks, ravines, recreational trails, North York General Hospital, and grocery stores are all nearby, making it an ideal choice for professionals and urban dwellers alike. Don't miss the opportunity to live in one of Toronto's most desirable locations. Experience the luxury of Aria Condos . (id:50886)
Property Details
| MLS® Number | C12049457 |
| Property Type | Single Family |
| Community Name | Don Valley Village |
| Amenities Near By | Public Transit, Hospital |
| Community Features | Pets Not Allowed, Community Centre |
| Features | In Suite Laundry |
| Parking Space Total | 1 |
| Pool Type | Indoor Pool |
Building
| Bathroom Total | 1 |
| Bedrooms Above Ground | 1 |
| Bedrooms Total | 1 |
| Age | 6 To 10 Years |
| Amenities | Exercise Centre, Recreation Centre, Visitor Parking, Security/concierge |
| Cooling Type | Central Air Conditioning |
| Exterior Finish | Concrete |
| Flooring Type | Hardwood |
| Heating Fuel | Electric |
| Heating Type | Forced Air |
| Size Interior | 600 - 699 Ft2 |
| Type | Apartment |
Parking
| Underground | |
| Garage |
Land
| Acreage | No |
| Land Amenities | Public Transit, Hospital |
Rooms
| Level | Type | Length | Width | Dimensions |
|---|---|---|---|---|
| Flat | Living Room | 6.71 m | 3.06 m | 6.71 m x 3.06 m |
| Flat | Dining Room | 6.71 m | 3.06 m | 6.71 m x 3.06 m |
| Flat | Kitchen | 2.43 m | 2.43 m | 2.43 m x 2.43 m |
| Flat | Primary Bedroom | 4.19 m | 3.05 m | 4.19 m x 3.05 m |
Contact Us
Contact us for more information
Anthony Gonsalves
Salesperson
505 Hwy 7 Suite 201
Thornhill, Ontario L3T 7T1
(905) 889-2200
(905) 889-3322























