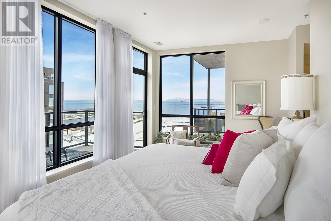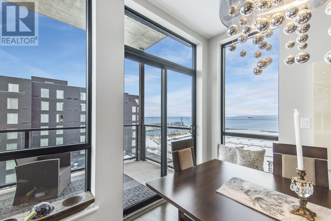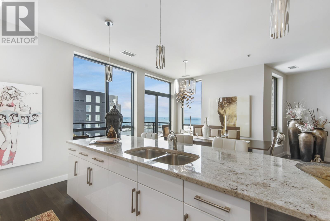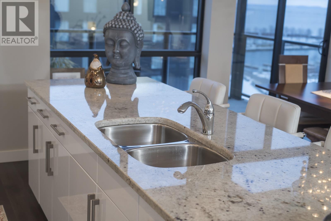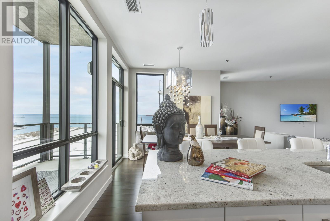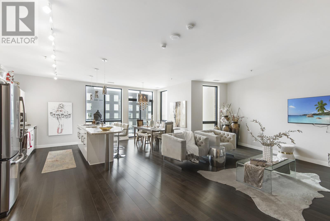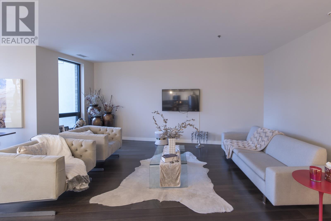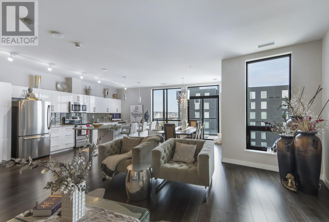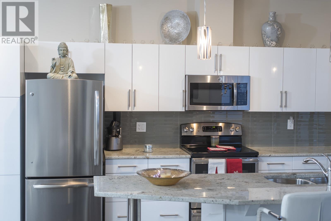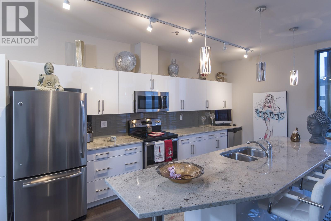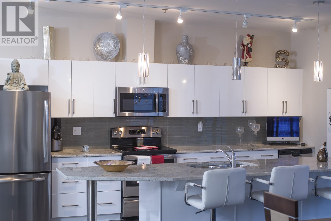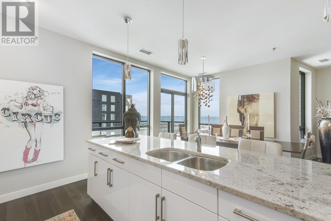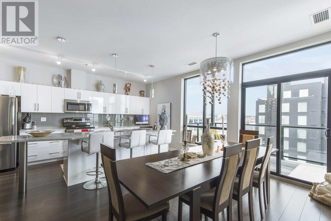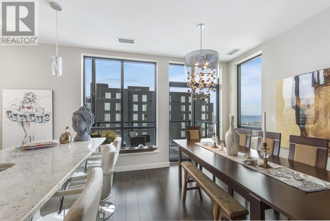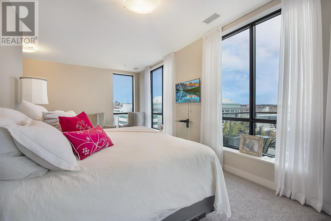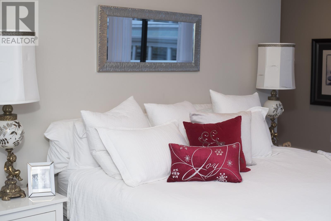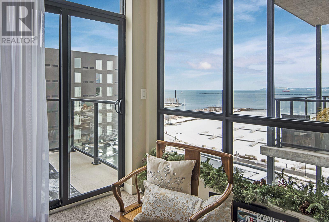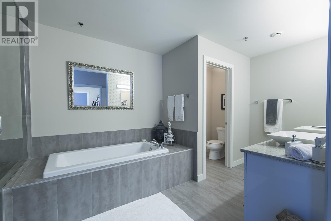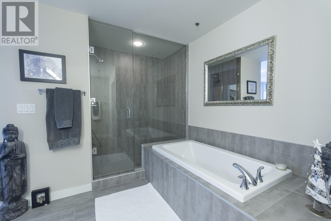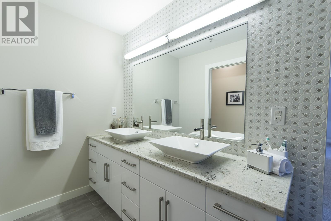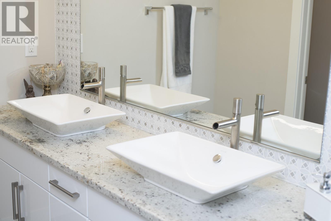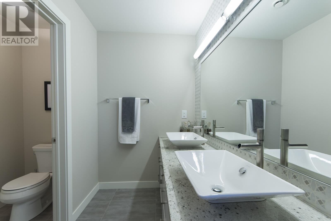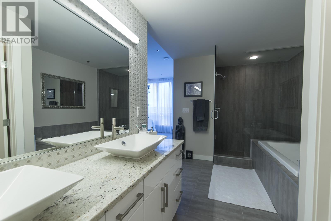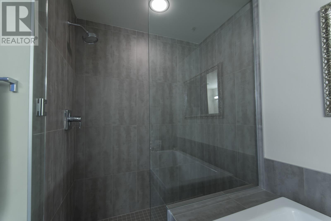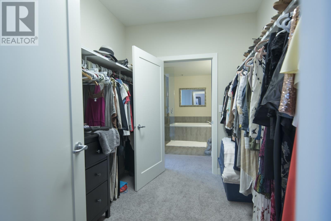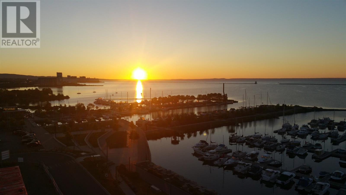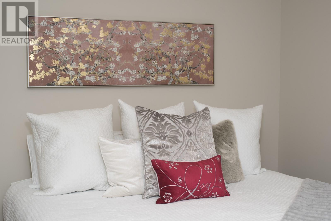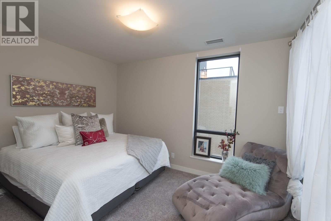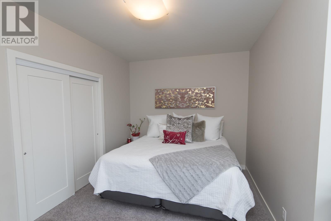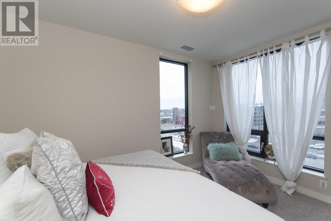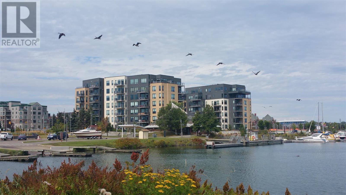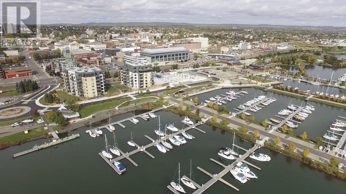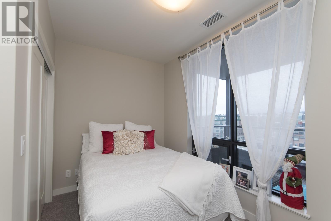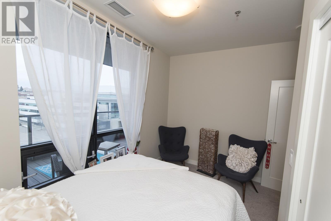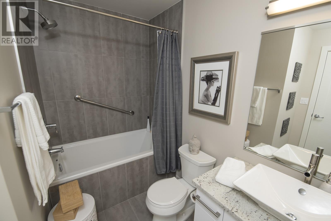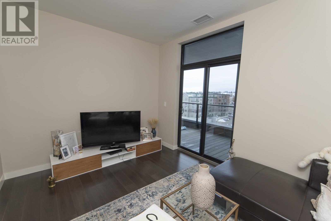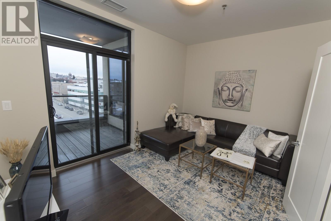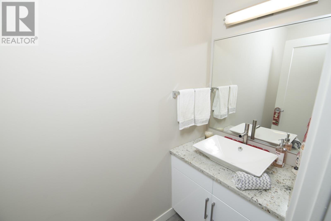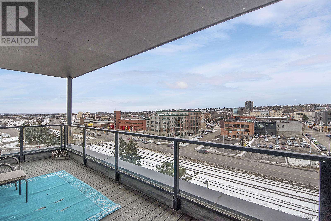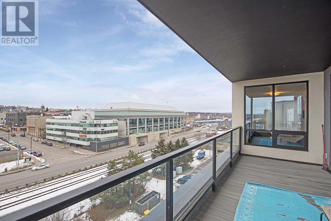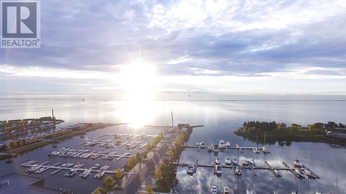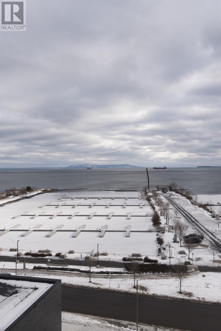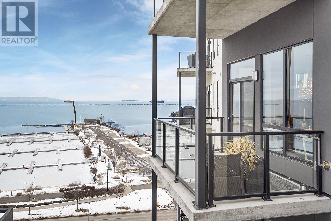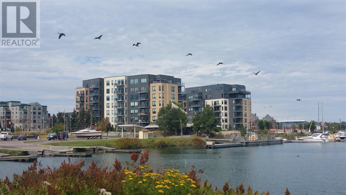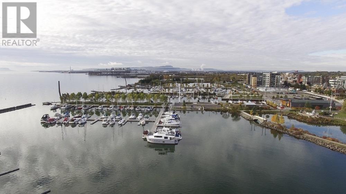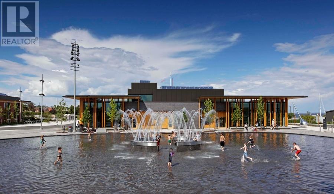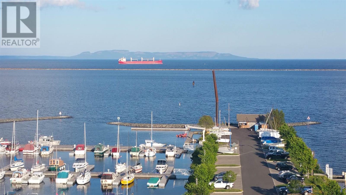#p2605 2260 Sleeping Giant Parkway Thunder Bay, Ontario P7A 0E8
$1,150,000Maintenance, Common Area Maintenance, Parking, Water
$1,210 Monthly
Maintenance, Common Area Maintenance, Parking, Water
$1,210 Monthly**THIS IS WHAT HEAVEN FEELS LIKE** THUNDER BAYS MOST SPACIOUS WATERFRONT LUXURY PENTHOUSE***2168 sf with 4Bdrm +3Bth+ 3 BALCONIES *STUNNING VIEWS THE SLEEPING GIANT* Too many features to list. Come experience Thunder Bay's Biggest Best Luxury Waterfront Penthouse. 2 Indoor Parking Spots Included->Contact Listing Agent for Private Showings by Appointment Only- (id:50886)
Property Details
| MLS® Number | TB251888 |
| Property Type | Single Family |
| Community Name | Thunder Bay |
| Communication Type | High Speed Internet |
| Community Features | Bus Route |
| Features | Paved Driveway |
| Storage Type | Storage Shed |
| Structure | Deck, Shed |
| Water Front Type | Waterfront |
Building
| Bathroom Total | 3 |
| Bedrooms Above Ground | 4 |
| Bedrooms Total | 4 |
| Amenities | Common Area Indoors, Laundry - In Suite, Storage - Locker |
| Appliances | Intercom, Alarm System, Stove, Dryer, Microwave, Refrigerator, Washer |
| Constructed Date | 2016 |
| Cooling Type | Air Conditioned, Air Exchanger, Central Air Conditioning |
| Exterior Finish | Concrete Block |
| Fireplace Fuel | Gas |
| Fireplace Present | Yes |
| Fireplace Type | Stove |
| Foundation Type | Poured Concrete |
| Half Bath Total | 1 |
| Heating Fuel | Natural Gas |
| Heating Type | Forced Air |
| Size Interior | 2,168 Ft2 |
| Type | Apartment |
| Utility Water | Municipal Water |
Parking
| Garage | |
| Attached Garage | |
| Concrete | |
| Parkade | |
| Rear | |
| Underground |
Land
| Access Type | Road Access |
| Acreage | No |
| Landscape Features | Sprinkler System |
| Sewer | Sanitary Sewer |
| Size Total Text | Under 1/2 Acre |
Rooms
| Level | Type | Length | Width | Dimensions |
|---|---|---|---|---|
| Main Level | Living Room | 22x16 | ||
| Main Level | Primary Bedroom | 22x16 | ||
| Main Level | Kitchen | 15x11 | ||
| Main Level | Dining Room | 12x10 | ||
| Main Level | Bedroom | 13x10 | ||
| Main Level | Bedroom | 13x10 | ||
| Main Level | Bedroom | 12.5x10 | ||
| Main Level | Ensuite | 5-pce | ||
| Main Level | Bathroom | 4-pce | ||
| Main Level | Bathroom | 2-pce |
Utilities
| Cable | Available |
| Electricity | Available |
| Natural Gas | Available |
| Telephone | Available |
Contact Us
Contact us for more information
Enzo Ruberto
Salesperson
1141 Barton St
Thunder Bay, Ontario P7B 5N3
(807) 623-5011
(807) 623-3056
WWW.ROYALLEPAGETHUNDERBAY.COM
Johnny Avella
Salesperson
1141 Barton St
Thunder Bay, Ontario P7B 5N3
(807) 623-5011
(807) 623-3056
WWW.ROYALLEPAGETHUNDERBAY.COM

