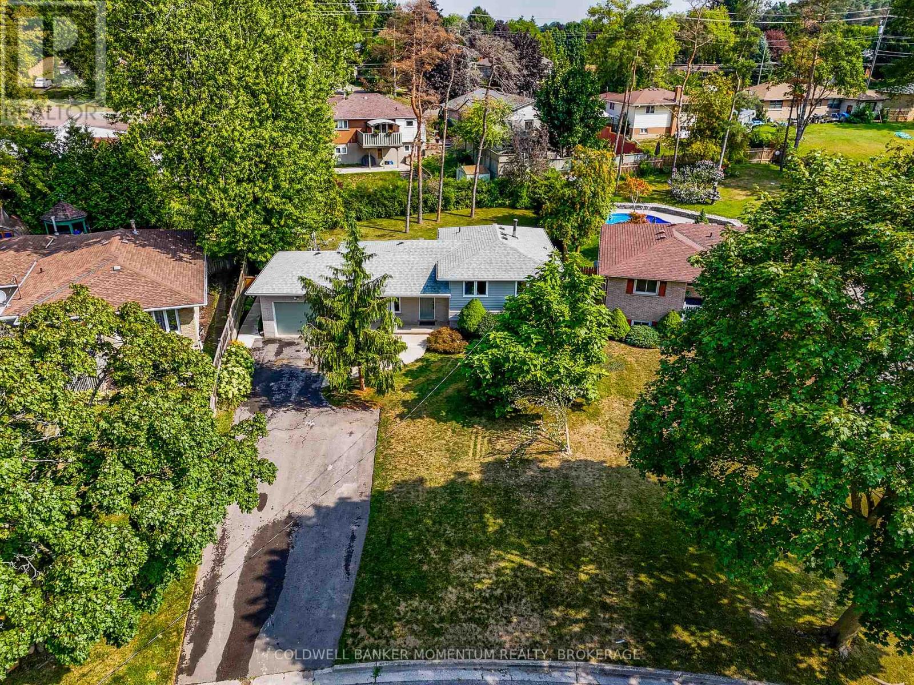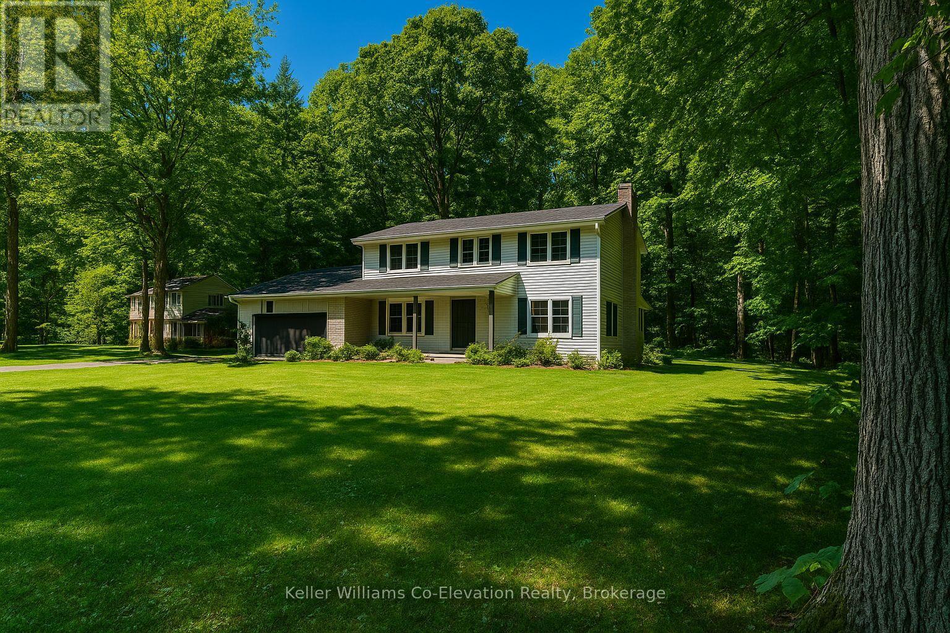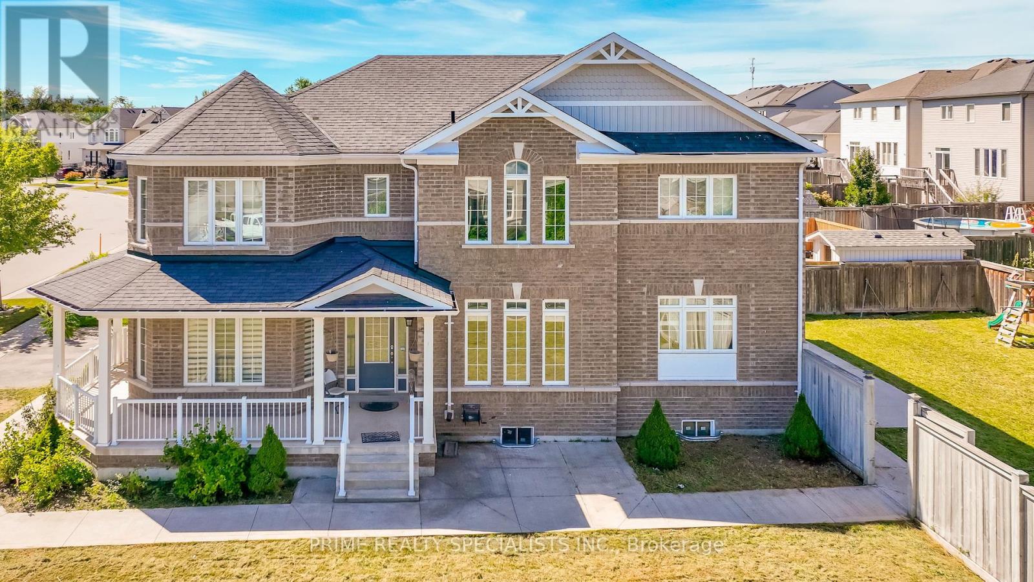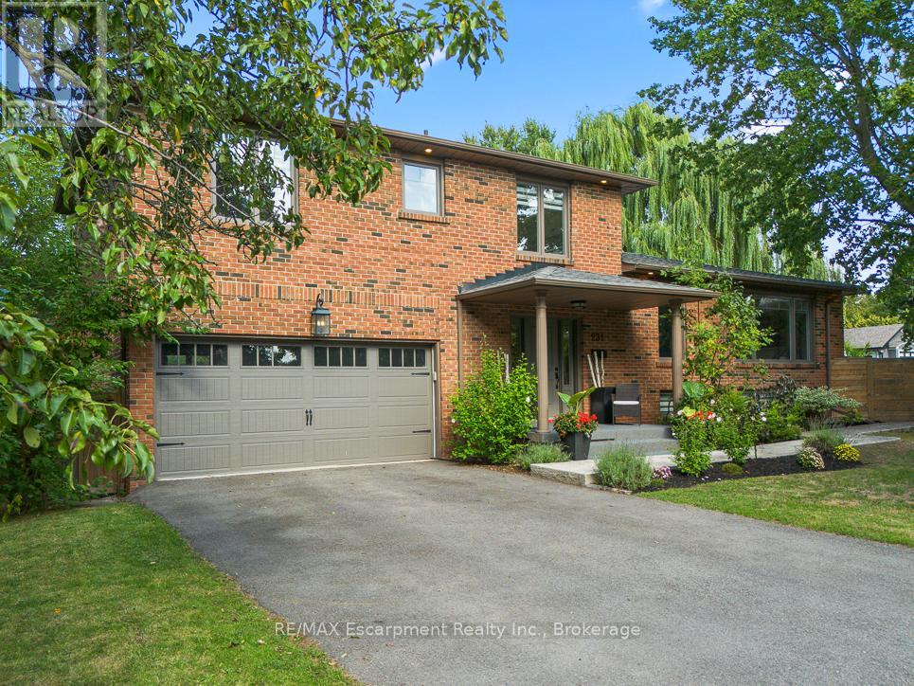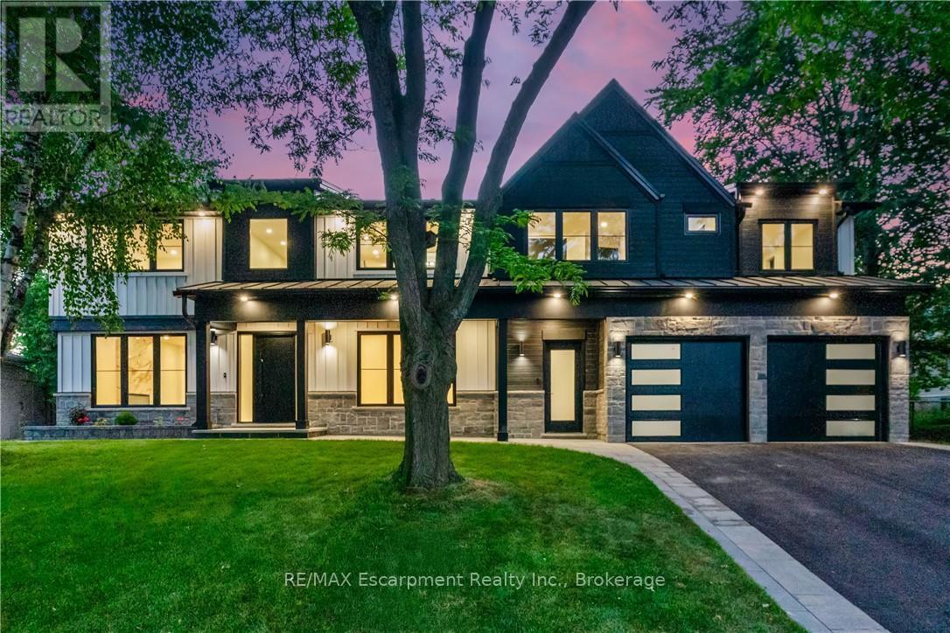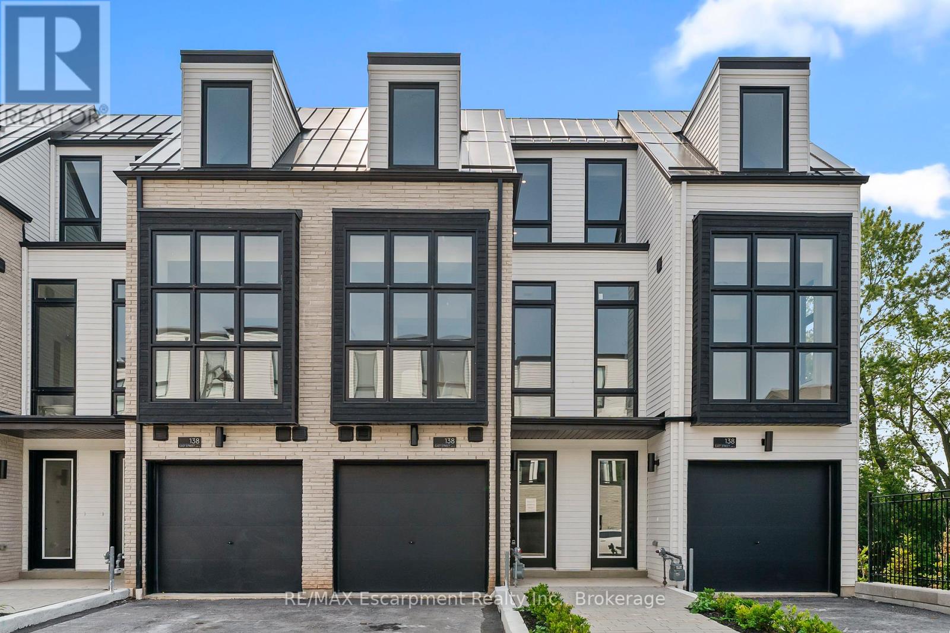30 Ashton Drive
Norfolk, Ontario
Welcome to this meticulously upgraded family home in the heart of Simcoe! With modern finishes and thoughtful updates throughout, this 3-bedroom, 2-bathroom gem is truly turn-key. Recent Upgrades Include: , 2022: Upgraded vinyl flooring, stylish kitchen , built in microwave , cabinets with quartz countertops, all windows and doors replaced, exterior insulation with fresh vinyl siding, basement insulation, owned tankless hot water heater, water softener, new air exchanger, electrical panel upgraded to 125 amp with updated wiring, basement rim joists spray foamed, and attic insulation topped up. 2023: Beautiful poured concrete patio perfect for summer entertaining. 2025: Freshly installed front walkway for outstanding curb appeal with carpet on stairs in Aug on lower level. Set in a desirable neighbourhood close to schools, parks, shopping, and all the amenities Simcoe has to offer, this home blends modern comfort with everyday convenience. All the big-ticket items have been donejust unpack and start making memories! (id:50886)
Coldwell Banker Momentum Realty
830 Portage Park Lane
Midland, Ontario
Welcome to 830 Portage Park Lane, Located in the Desirable Midland Point Area. Immediately Across the Street is a Groomed Trail, Taking You Within a 2 Minute Walk to Gawley Park & Beach and the Entrance to The Midland Rotary Paved Trail Offering Miles of Bike Riding & Walking Pleasure. This Stunning Home Sits on Nearly Half an Acre of Property, on a Quiet Dead End Street. Beautifully Landscaped & Treed and Offering Wonderful Views From The Expansive Windows Which Also Provide an Abundance of Natural Light. The Main Level Features Unique Rustic Oak Flooring Throughout; a Beautiful Updated Kitchen w/Gas Stove & Ample Storage within the Massive Island & Many Cabinets, as well as a Spacious Eating Area For Friends & Family to Congregate. You Will Also Enjoy the Ambiance of Your Formal Living & Dining Area with its Gas Fireplace & New Walkout to the Back Patio. Conveniently Located Off of the Kitchen & Laundry Area is a Spacious Mudroom with an Addnl Sliding Glass Door Walkout to the Side Yard. Upstairs Features a Primary Suite w/Walk-In Closet, and Lovely 5 pc Ensuite; 2 Addnl Bedrooms and a Full Main Bath. This Home Must Truly Be Seen To Be Appreciated! Many Upgrades in 2021 Include: New Windows; New Doors & Trim; All Bathrooms; New Island in Kitchen, Laundry Room/Pantry Incl New Cabinetry, Counters, Sink, and Washer & Dryer; Installed New Front Porch Tiles, Columns & Front Door; Completed Raised Floor w/Hardwood Floor in Basement Family Room; and Insulation Added to Attic (R40). In Addition, a Water Softener was Installed in 2022 and Driveway Stonework was Completed in 2023. Don't Let The Rare Opportunity To Own a Home in this Neighborhood Pass You By! (id:50886)
Keller Williams Co-Elevation Realty
170 Niagara Street W
St. Catharines, Ontario
170 Niagara Street is zoned M1 (Medium Density Mixed Use) allowing for many options. Exciting Opportunity for an Investor, first time buyer or if you're looking for a property to work from home. Ideal location, super close to QEW and 406, shopping, schools, hospital and much more. Recently updated plumbing and electrical including upgraded 200 amp service, bathroom, floors, main-floor laundry and more! Dual heat/AC pump in main areas, along with electric baseboards. Enjoy the Kitchen with patio doors leading to a large deck (23 ft x 15ft) partially covered with shingle roof, and lighting. Shared driveway leads to private parking in rear for 2 vehicles. Main floor offers main bedroom with ensuite and 2nd bedroom with large closet w/ light. Second 3-peice bathroom off main living area. Small attic space for additional storage. Front porch storage offer 8x8 locked room with hydro, great for keeping a bike, garbage and yard tools. The 2nd entrance, located at rear, leads to a unfinished basement. Potential to finish lower level for additional living space or another unit with rental income. (id:50886)
Royal LePage NRC Realty
664 Maple Street
Huron East, Ontario
BACK ON THE MARKET! $75K Spent in renovation! Welcome to 664 Maple Street, a gorgeous 3+1 bedroom, 3 bathroom, incredible updated bungalow in the heart of Brussels with 2752 sq ft of living space and your front yard leading right up to the Maitland River. Enjoy a long list of incredible updates (2022) including a fully renovated chef's kitchen with new flooring, stunning quartz countertops and custom cabinetry with loads of storage, new lighting, spectacular tile backsplash and all new stainless steel appliances. You'll be delighted to host family and friends in this warm and inviting open-concept home, getting food and appetizers ready and still able to carry on a conversation with your guests in the living room! The main level boasts new paint throughout, with both bathrooms undergoing a renovation (2022) including new vanities and toilets for both, and gorgeous new flooring, shower, and fixtures in the main bath near the primary bedroom. All appliances are new including the fridge, gas range, dishwasher and built-in microwave, as well as the washer and dryer in the laundry room. For peace of mind enjoy the new garage door opener, new hot water tank (owned), and new water softener (owned). But it doesn't stop there! The basement houses a lovely 4th bedroom for friends and family to stay over, with the balance of the finished basement boasting a massive rec room with a gas fireplace, pool table, and amazing shuffleboard court! Sitting on a huge lot, this private, spectacular home sits on 2 connected parcels of land with the second lot fronting onto the Maitland River. Bring your friends and family outside to the huge backyard featuring a 10 x 24 deck, extra-large garden shed, and fire pit for roasting marshmallows. With loads of parking and breathtaking updates, this is an incredible opportunity for waterfront living in the heart of Brussels, don't miss out! (id:50886)
Right At Home Realty
1373 Queen Victoria Avenue
Mississauga, Ontario
Discover your slice of paradise in prestigious Lorne Park with this charming 3 +2 bedroom, 3-bathroom bungalow that's ready to steal your heart! Nestled on a premium lot in a tranquil cul-de-sac, this gem sits among multi-million dollar homes on tree-lined streets that whisper elegance at every turn. Whether you're a buyer seeking the perfect home in a prestigious neighbourhood or a visionary ready to renovate and create your dream sanctuary, this property offers unlimited potential. The existing layout provides comfortable living spaces, while the bones of the home invite your creative touch to transform it into something truly spectacular. Step outside to your private backyard oasis featuring a stunning inground pool with two cabanas! Perfect for summer entertaining or peaceful morning coffee moments. The mature landscaping creates a serene retreat that feels worlds away from the hustle and bustle. Location doesn't get much better than this! You're just steps from top-rated Lorne Park Secondary School and moments from Jack Darling Memorial Park's scenic beauty. The vibrant Port Credit Village, with its charming shops and restaurants, beckons nearby, while the lake and waterfront trails offer endless recreational opportunities. Easy access to public transit via Sheridan Centre Bus Terminal and Clarkson GO Station makes commuting a breeze, and grocery shopping is convenient with Loblaws just minutes away. (id:50886)
RE/MAX Escarpment Realty Inc.
293 Johnson Drive
Shelburne, Ontario
Welcome to this Stunning Detached Corner-Lot Home!This beautifully maintained 4-bedroom, 4-washroom home offers the perfect blend of style, comfort, and functionality. The main floor features 9-foot ceilings, a separate living room, dining room, and family room, along with a modern kitchen finished with quartz countertops and stainless steel appliances. A convenient double-car garage completes the main level.Upstairs, youll find 4 spacious bedrooms, including a luxurious primary suite with a 5-piece ensuite and walk-in closet. The second bedroom also includes its own ensuite, while the laundry room is thoughtfully located on the upper level for added convenience.The finished basement, with a separate entrance, adds incredible value with its own kitchen, bedroom, and washroom perfect for in-laws, extended family, or rental income. Situated on a premium corner lot, this home offers a large backyard with a concrete patio, ideal for outdoor entertaining.Currently rented for $4,000/month, this property is a fantastic investment opportunity with tenants willing to stay, or an excellent option to live upstairs while collecting rent from the basement. Don't miss the chance to own this versatile and income-generating property! (id:50886)
Prime Realty Specialists Inc.
231 Southwood Court
Oakville, Ontario
Welcome to this exceptional west-facing residence, tucked away on a quiet court in prestigious Bronte, where timeless elegance meets modern comfort. Set on a large, irregular lot that expands to 110 feet in depth and 107 feet across the back, this home offers a rare combination of privacy and space. Beautifully updated in 2018, the thoughtfully designed layout spans five levels, blending sophistication and functionality throughout. The heart of the home is the open-concept main living area, where natural light pours through oversized windows, seamlessly connecting the custom kitchen with the dining and living spaces. A walkout from the kitchen leads to an entertainers dream - complete with a dedicated barbecue area and inviting outdoor spaces. Upstairs, the luxurious primary suite features a spa-like ensuite and generous closets with custom built-in organizers. Two additional bedrooms, a well-appointed main bath, and a large laundry room complete this level. The main floor family room offers a cozy retreat, opening to a covered terrace enhanced by a hot tub, gas fireplace and TV-ready setup - perfect for year-round enjoyment. The lower level extends the living space with a media room, two bedrooms, and a newly updated full three-piece bathroom, ideal for guests or extended family. Step outside to the expansive backyard oasis, highlighted by a professionally landscaped setting and a sparkling inground pool (2020), creating the ultimate private retreat. This coveted location strikes the perfect balance of tranquility and convenience, just minutes from the Lake Ontario waterfront, shopping, the Bronte GO Station, and top-rated schools. Surrounded by upscale custom homes, this property presents an extraordinary opportunity to live in one of Oakvilles most desirable neighbourhoods. (id:50886)
RE/MAX Escarpment Realty Inc.
319 Beechfield Road
Oakville, Ontario
Two Houses in One! This exceptional property presents a unique opportunity for multi-generational living or income-generating potential with its fully self-contained in-law suite.Situated on a quiet tree-lined street in the highly sought-after Ford area, this impressive residence offers over 5,600 sq ft of total living space, thoughtfully designed to accommodate a variety of modern lifestyles.The main house features 4+1 bedrooms & 5 baths.Step into the double-height foyer, where a statement chandelier sets the tone for the sophisticated interiors & open concept main living area with separate office area.The heart of the home is a custom-designed chefs kitchen, outfitted with premium Wolf and Sub-Zero built-in appliances, incl a beverage fridge.An oversized island, wide plank oak hardwood flooring, high-end lighting, and a main floor laundry/mudroom with abundant storage complete the main level.Floating stairs lead you to the 2nd level.The principal bdrm features a walk in closet and 5pc spa like ensuite.3 additional bedrooms and2x4 pc bathrooms offer comfort and privacy.The finished lower level includes an additional 5th bedroom, recreation space, a 4pc bathroom, & rough-in home theatre area.Connected via the mudroom but also offering a private separate entrance, the second dwelling home offers2,056+ sq ft of thoughtfully appointed living space.The main floor features living/dining & kitchen area with ss appliances.The 2ndlevel with principal bdrm,walk in closet and 5 pc ensuite.2 additional bdrms with shared ensuite access and conveniently located laundry room completes this level.Fully finished basement with wet bar & 4-pc bath.This home is perfect for extended family or tenants. Set on a large,pool-sized lot,the backyard awaits your personal touch ideal for creating a private outdoor retreat.This is a rare chance to be the first owner sincere-construction of this versatile & luxurious property in one of Oakville's most desirable neighbourhoods. LUXURY CERTIFIED (id:50886)
RE/MAX Escarpment Realty Inc.
161 Dianne Avenue
Oakville, Ontario
Family Living Meets Timeless Charm in Prestigious Oakville, Discover a stunning residence on one of Oakville's most coveted streets, where privacy and prestige meet. This home offers 3,373 sq ft of meticulously designed living space, plus 1,359 sq ft of lower-level entertainment space. Step inside to custom hardwood floors flowing throughout. The kitchen is a culinary masterpiece featuring new wolf range and sub zero fridge (2023), and a built-in Miele coffee maker (2021). The family-friendly floor plan is ideal for casual or formal gatherings, with a spacious living room and gas fireplace. French doors lead to a brand-new Muskoka room with elegant sliding screen windows. A separate dining room with a gas fireplace completes the perfect setting. The primary bedroom is a sanctuary with a fireplace and spa-like ensuite, including a freestanding soaker tub and heated floors. Two generously sized bedrooms for children or guests share a charming bathroom with refined finishes. The lower level features a state-of-the-art movie theatre and custom wine feature. Five fireplaces create warmth and intimacy, while hidden speakers deliver immersive audio in the living room. The resort-style backyard includes an inground pool, hot tub, sauna, putting green, and playset, merging with parkland for a private retreat. Recent upgrades include a new furnace and air conditioning (2023). Permits are in place for expanding with a second primary suite and garage. Walking distance to downtown Oakville and in a top school district, this home redefines luxury living. LUXURY CERTIFIED. (id:50886)
RE/MAX Escarpment Realty Inc.
5 - 138 East Street
Oakville, Ontario
An exceptional opportunity to own a brand new luxury executive townhome by Sunfield Homes, ideally located within walking distance to Bronte Harbour and the scenic shores of Lake Ontario. Nestled in the vibrant heart of Bronte Village, you're just steps from boutique shops, local restaurants, transit, the Bronte Marina, and the area's beloved annual festivals. This beautifully designed home has over $140,308 of upgrades, and offers approximately 3,019 sq. ft. of finished living space, including a 726 sq. ft. finished basement. A true showcase offering a blend of comfort, functionality, and elevated finishes. Enjoy wide-plank engineered oak flooring, 24" x 24" porcelain tiles, smooth ceilings, and over 20 pot lights throughout the home. The spacious kitchen is a standout feature, complete with Taj Mahal Quartzite countertops, a stunning slab backsplash, an oversized island, and five built-in appliances, perfect for both casual dining and entertaining. Architectural details include a custom oak staircase with metal pickets, 10-foot ceilings on the second floor (main living level), and 9-foot ceilings on the remaining floors, creating an open and airy atmosphere. A 141 sq. ft. outdoor terrace extends your living space, offering the perfect setting for morning coffee or evening gatherings. The ground floor bedroom or den features a walkout to the backyard, while the finished basement adds flexible space for a home office, gym, or media room. With its ideal location and thoughtful design, this move-in ready townhome offers an unparalleled lifestyle in one of Oakville's most charming and walkable lakeside communities. (id:50886)
RE/MAX Escarpment Realty Inc.
4 - 138 East Street
Oakville, Ontario
An exceptional opportunity to own a brand new luxury executive townhome by Sunfield Homes, ideally located within walking distance to Bronte Harbour and the scenic shores of Lake Ontario. Nestled in the vibrant heart of Bronte Village, you're just steps from boutique shops, local restaurants, transit, the Bronte Marina, and the area's beloved annual festivals. This beautifully designed home has over $143,329 of upgrades, and offers approximately 3,019 sq. ft. of finished living space, including a 726 sq. ft. finished basement. A true showcase offering a blend of comfort, functionality, and elevated finishes. Enjoy wide-plank engineered oak flooring, 24" x 24" porcelain tiles, smooth ceilings, and over 20 pot lights throughout the home. The spacious kitchen is a standout feature, complete with Taj Mahal Quartzite countertops, a stunning slab backsplash, an oversized island, and five built-in appliances, perfect for both casual dining and entertaining. Architectural details include a custom oak staircase with metal pickets, 10-foot ceilings on the second floor (main living level), and 9-foot ceilings on the remaining floors, creating an open and airy atmosphere. A 141 sq. ft. outdoor terrace extends your living space, offering the perfect setting for morning coffee or evening gatherings. The ground floor bedroom or den features a walkout to the backyard, while the finished basement adds flexible space for a home office, gym, or media room. With its ideal location and thoughtful design, this move-in ready townhome offers an unparalleled lifestyle in one of Oakville's most charming and walkable lakeside communities. (id:50886)
RE/MAX Escarpment Realty Inc.
88 Strickland Avenue
Brantford, Ontario
Welcome to Your Luxury Rental Home! Situated in a vibrant, family-friendly community, this stunning 4-bedroom, 3.5 bathroom home offers the perfect blend of modern design and upscale comfort. Step inside the discover an open, stylish layout with spacious bedrooms and expansive family and dining areas-ideal for both everyday living and entertaining. Every detail has been thoughtfully upgraded, from elegant tile finishes to a chef-inspired kitchen with premium fixtures and top-quality appliances. This home comes fully equipped, including a washer and dryer, so you can move in with ease. Conveniently located near grocery stores, schools, parks, and public transit, this property places everything you need right at your doorstep. Don't miss the chance to rent a beautifully upgraded home in one of Brantford's newest and most desirable neighbourhoods. (id:50886)
RE/MAX West Realty Inc.

