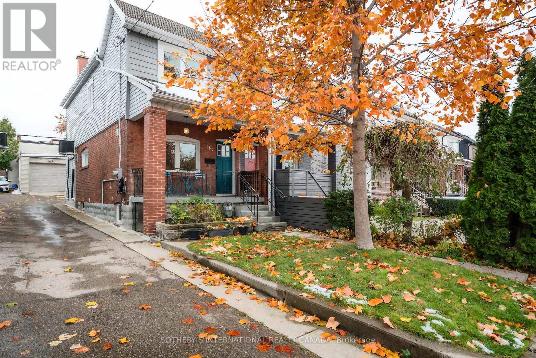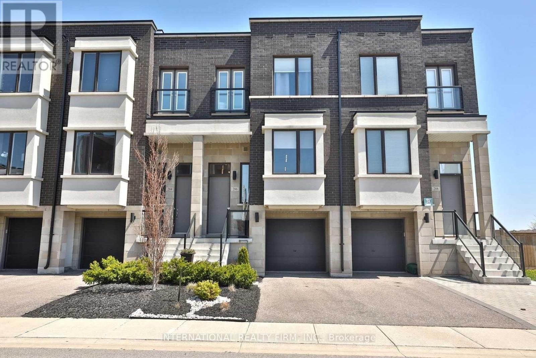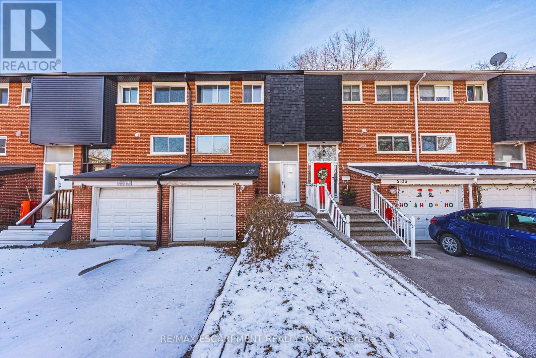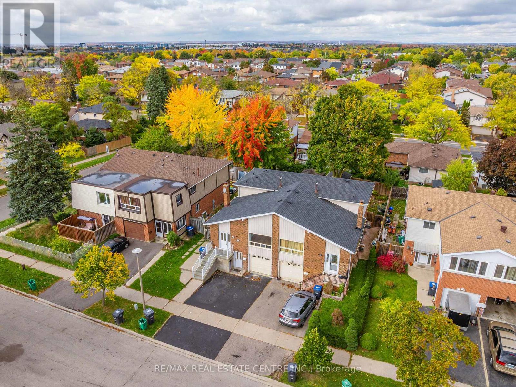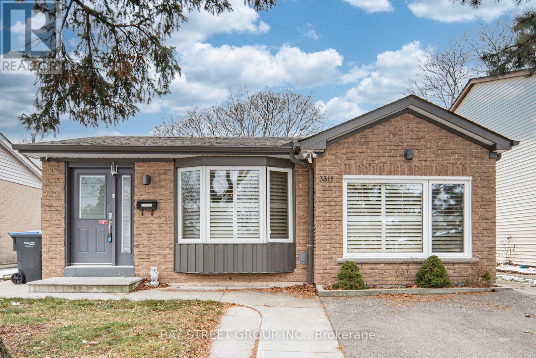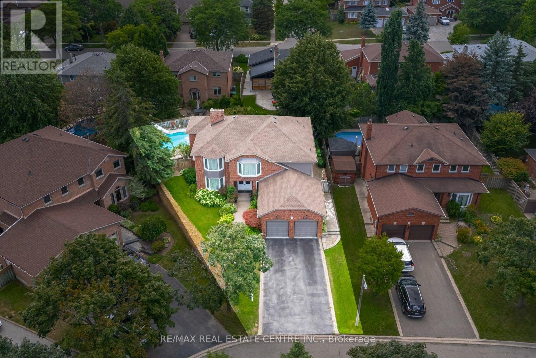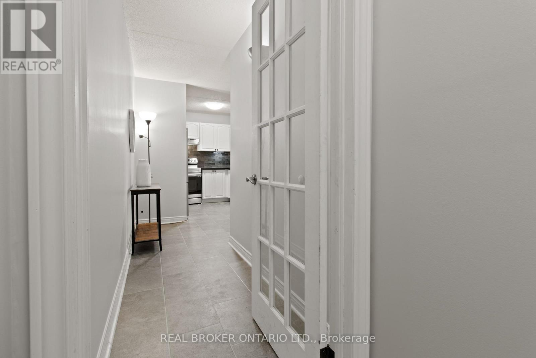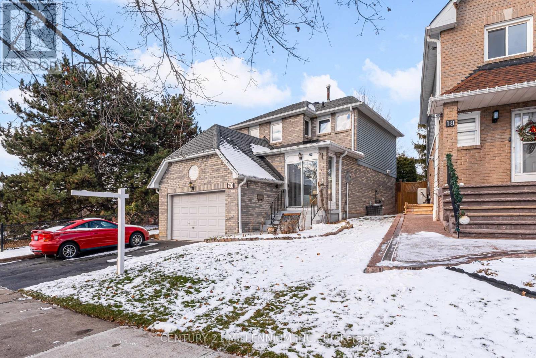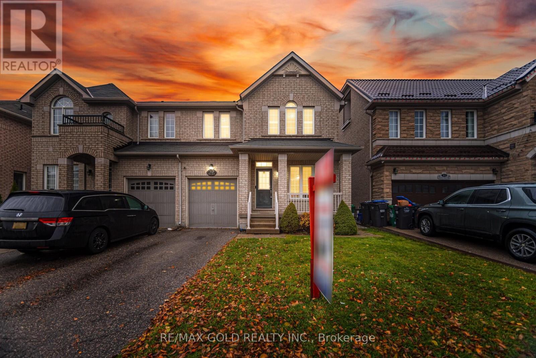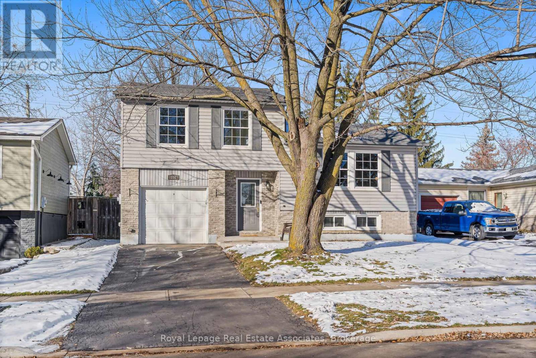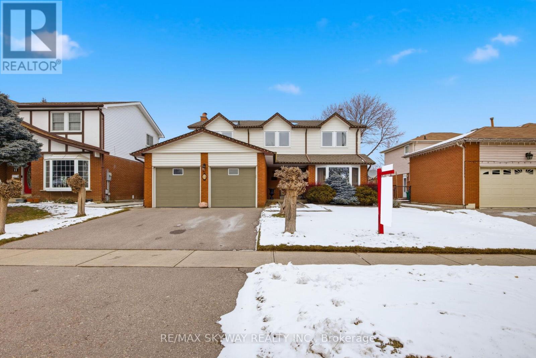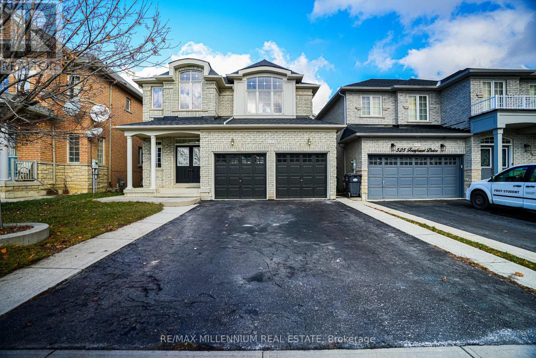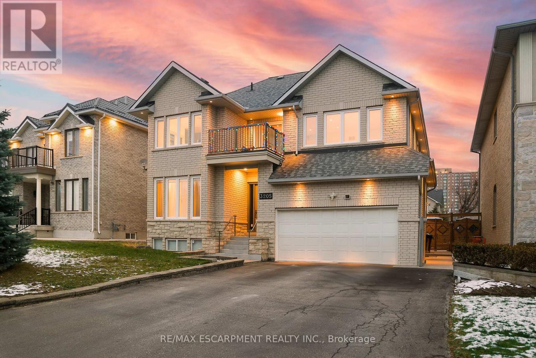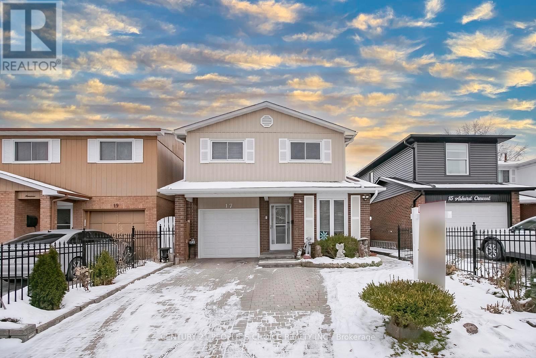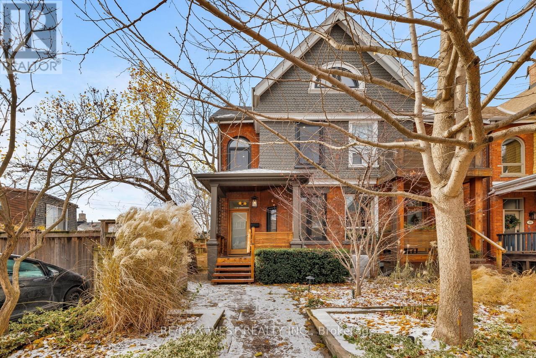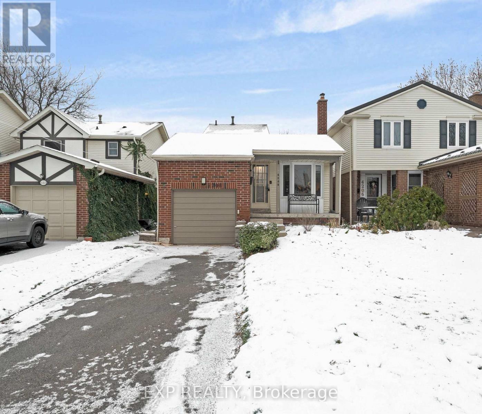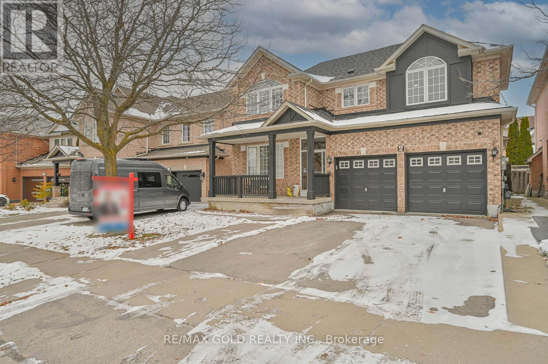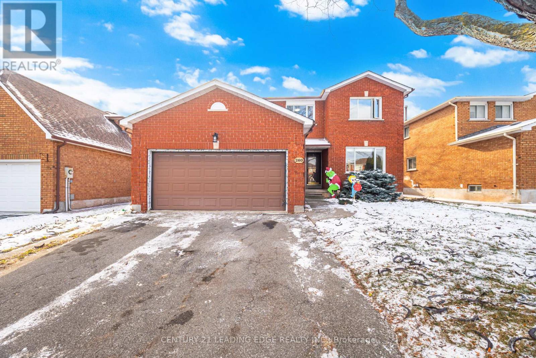157 Blackthorn Avenue
Toronto, Ontario
This is an exceptional move-in ready family home that sets the standard for contemporary, comfortable living. This updated residence flawlessly integrates modern design with practical, everyday functionality, offering a bright & inviting space for a dynamic family lifestyle. The moment you step inside, you are greeted by a bright, open-concept main floor. Designed with efficiency in mind, this layout ensures a seamless flow between living, dining & cooking areas, perfect for daily family life & entertaining. The main floor boasts a beautiful 2-piece powder room & a mudroom located towards the rear; this essential area acts as a buffer between the living space & the backyard/garage. It provides a dedicated spot for coats, shoes & bags, helping to keep the main living areas tidy, making transitions in & out of the home effortless. The 2nd floor is dedicated to rest & retreat, featuring 3 generously sized bedrooms. Each room offers ample private space & abundant natural light, comfortably accommodating the needs of the entire family. The lower level features a spacious & versatile rec room, 3-pc bath & laundry area. A significant & valuable feature of this property is the 1.5-car garage. This offers more than just secure, covered parking; the extra space provides crucial storage for seasonal items, tools, or serves as a perfect area for a workshop/hobby space. Boasting an incredible 11' of width, the drive is a breeze to get in and out of, unlike most mutual drives. The property is situated in a highly sought-after location, making it a compelling choice for families. The close proximity to schools simplifies the morning routine, allowing children to walk or have a quick commute. Commuters will find the location invaluable with quick access to public transit. This meticulously maintained residence represents a superb, turnkey opportunity. It is not just a house, but a chance to settle immediately into a high-quality, functional home within a fantastic neighbourhood. (id:50886)
Sotheby's International Realty Canada
286 Vellwood Common
Oakville, Ontario
Welcome to this beautifully furnished, upscale freehold town home located in one of Oakville's most prestigious and sought-after communities. (Update: The owners will also consider exceptional offers for an unfurnished lease.) Situated on a premium lot backing onto serene green space and a mature wooded area, this home offers exceptional privacy and picturesque views year-round. Step inside to a bright, open-concept main level featuring soaring 10' ceilings, elegant finishes, and an inviting contemporary design. The upgraded chef's kitchen showcases heated floors, stainless steel appliances, and stylish cabinetry-perfect for everyday living and entertaining. The upper level offers 9' ceilings, spacious bedrooms, and luxurious bathrooms, including a primary en-suite with heated floors for added comfort.The lower level features a walkout to a beautifully landscaped backyard, complete with exterior lighting and custom fencing that enhances both ambiance and privacy. An upper deck equipped with a gas line for BBQ makes outdoor living effortless.This home is fully furnished-simply move in and enjoy turnkey living in South West Oakville. An exceptional home in a prime location-don't miss this rare opportunity!Tenant is responsible for paying all utilities. (id:50886)
International Realty Firm
5535 Schueller Crescent
Burlington, Ontario
SOUTH BURLINGTON, FREEHOLD townhome offers 4 bedrooms, 1.5 bathrooms, and a finished lower level with OVER 1500 square feet of living space! The main floor features a spacious, open-concept living and dining area, perfect for entertaining. Upstairs, you'll find four generously sized bedrooms and a full 4-piece bath. The finished lower level includes a large recreation room, laundry area, storage space, and convenient access to the garage and backyard . Outside, enjoy a single car garage, driveway parking, and a private, low-maintenance backyard with a two tier deck. Located on a quiet, family-friendly crescent close to parks, schools, shopping, the GO train, and public transit. Waiting for your updating & upgrading ideas. (id:50886)
RE/MAX Escarpment Realty Inc.
82 Merton Road
Brampton, Ontario
Welcome to this beautifully renovated and fully upgraded 3+1 bedroom, 5-level backsplit semi-detached home located in the highly desirable Brampton North community. This stunning property has been completely transformed and features brand-new flooring throughout, fresh paint, and a bright open-concept living and dining area with large front-facing windows and modern pot lights, creating a warm and inviting atmosphere. The brand-new kitchen is a showstopper, designed with elegant granite countertops, a matching granite backsplash, sleek porcelain tile flooring, and brand-new, never-used stainless steel appliances that blend style and practicality. All bedrooms are spacious, filled with natural light, and perfect for comfortable family living. The fully finished basement offers a separate walk-out entrance, a cozy living area with a fireplace, and excellent potential for an in-law suite or rental income. With three separate entrances, this home provides fantastic flexibility and multiple income-generating possibilities, as each section includes its own bedroom and washroom-ideal for extended families or investors. Step outside to a fully covered backyard patio with a skylight, offering a great space for year-round enjoyment, along with a built-in storage room for added convenience. The roof was installed in 2016, and the furnace and air conditioner were replaced in 2019, ensuring comfort and peace of mind. Conveniently located close to highways, schools, parks, shopping centers, and restaurants, this move-in-ready backsplit 5 home offers modern finishes, functional design, and exceptional value. Don't miss the opportunity to own a truly special property that's ready for you to move in and enjoy......Hot Water Tank Owned.... Property Is Virtually Staged. (id:50886)
RE/MAX Real Estate Centre Inc.
7 Belgate Place
Toronto, Ontario
Nestled on a quiet, family-friendly street, this charming 3+1 bedroom, 2-bathroom bungalow offers excellent curb appeal and a bright, welcoming interior. The main floor features hardwood floors throughout and a modern kitchen renovated within the last five years, complete with granite countertops and stainless steel appliances. With its desirable south-facing orientation, the home is filled with natural light throughout the day. A separate entrance leads to a well-designed 1-bedroom basement apartment with above-grade windows, providing a great option for extended family, guests, or potential rental income. Outside, the large private driveway accommodates up to four cars, complemented by a 1-car garage for added convenience. Located just minutes from Michael Power High School, major highways, Centennial Park, and Pearson Airport, this home offers the perfect balance of tranquility and accessibility. (id:50886)
RE/MAX Professionals Inc.
44 Edgar Road
Caledon, Ontario
Welcome to 44 Edgar Rd. Caledon, a home nestled in the safest & family friendly community of Bolton east, that truly redefines luxury living. From the moment you step inside, you'll find your dream home. This 5-bedroom, 3 -bathroom bungalow has been fully renovated from top to bottom with over $100,000 in upgrades and offers a total living space of more than 2600 sq. ft. - featuring 1335 q. ft. on the main floor and an additional 1300 sq. ft. in the lower level. It sits on a spacious 38 X 109ft lot with beautiful front and back landscaping that sets the tone for the elegance inside. The basement is just as impressive, offering a 9Ft Ceiling, two way fireplace & Large Windows. It's perfect for movie nights, guests bedrooms with fireplace, or multi-generational living. This home is ideal for large families, seniors, or couples living with parents - with minimal stairs, abundant storage, and every space designed for comfort and ease. Park with ease in the double-car garage, and admire the extensive work of exposed aggregate concrete driveway & side yards built to last a lifetime. Step outside to your private, huge backyard with a new deck & concrete patio. the perfect setting to host 15-20 friends and family while creating unforgettable memories. This home truly has it all - style, comfort, and luxury in every corner. Minutes from Vaughan, Top rated schools, Highways, Shopping. (id:50886)
RE/MAX Realty Services Inc.
3311 Kings Masting Crescent
Mississauga, Ontario
Must See! A rare opportunity to own a detached home backing onto a park in the family-friendly Erin Mills community. Nestled on a quiet, scenic crescent surrounded by trails, parks, top schools, and everyday amenities, this cozy home features a bright, open-concept layout with an extra-spacious sun-filled main floor. The private driveway fits 4 cars, and concrete walkways around the house lead to a large backyard perfect for entertaining and summer BBQs. The finished basement adds flexible space for a rec room or home office, plus a full bath, a guest/4th bedroom, and a huge crawlspace for storage. Conveniently located near UTM, Credit Valley Hospital, shopping centers, HWY 403, QEW, and GO transit. A Wonderful Home at an Amazing Price - Don't Miss Out! (id:50886)
Bay Street Group Inc.
First Class Starlink Realty
90 Goldsboro Road
Toronto, Ontario
Welcome to 90 Goldsboro Rd! 3 Bedrooms Detached Backsplit Very Spacious Well Cared Home with Functional and Practical Layout, Open Concept, Gleaming Hardwood Floor Throughout Main Level and Bedrooms, The Upstairs Kitchen Offers Stainless Steel Appliances and Granite Countertops, Backsplash. Upgraded Windows, Roof Shingle Done Recently, Sitting on Premium 53 by 120 ft. Lot comes with Finished Basement and Separate Entrance, Huge Rec Room and Kitchen, 4 Pc Washroom, Laundry, Cold Room, Lots of Storage in Crawl Space, Ideal for End users or Investors, Plenty of car parking in Driveway, Located At Very Central And Convenient Location..Location..Location. Near Hwy 427/401/407/409 Minutes Away From Pearson International Airport, Schools, Parks, Library, Finch West LRT, TTC, Hospital, York University, University of Guelph-Humber, Humber College, Toronto Downtown, Shopping and Other Amenities. Don't Miss Out On This Incredible Opportunity, Lot more to mention ***come to see*** wont stay long in market***act now*** (id:50886)
Century 21 People's Choice Realty Inc.
12 Flaherty Lane
Caledon, Ontario
WELCOME TO FLAHERTY LANE!! One of Caledon's most prestigious estate style developments. This newly renovated home sitting on 10 acres was gutted from top to bottom offering over 6000 sqft of finished above grade with an additional 700 sqft of unfinished loft area above the garage for your extended family and an additional 3100 sqft for you to add your personal touches if you wish to fully finish the basement or the loft above the garage. This home sits close to all the countryside can offer including quaint shops & food service facilities in the Village of Alton & all of the contemporary services of Orangeville just minutes away. Bordering on conservation lands, you can hike for hours in solitude and enjoy the many world class golf courses, spas and micro breweries this community has to offer. This home boasts 3 levels above grade with 2 Bedrooms ensuite, laundry on the main and 2nd level and a huge Great Room attached to the kitchen. Two propane fireplaces will warm up this massive home and provide the ambiance these rooms deserve. The decor and finishes are second to non with quartz counter tops and flooring, built in high-end appliances, large windows throughout allow you to take in all the countryside has to offer - particularly at this time of year with the fall colors. No expense has been spared with finishes to the highest degree. The Primary Bedroom offers a sitting area with a large his/hers walk-in closet. You will appreciate the stunning plank hardwood flooring throughout, the many pot lights that light up this gem and the 10ft ceilings that show off this homes features. The location is just 45 minutes to Pearson Airport and just a hop skip and a jump to the Caledon & Bruce Trails, a chip and a put to world class golf such as Osprey Valley TPC and Devils Pulpit just a snow show away from the Caledon Ski Club and a cast away from the Caledon Trout Club. (id:50886)
Sutton-Headwaters Realty Inc.
5 - 3429 Ridgeway Drive
Mississauga, Ontario
Stunning 2 Bedroom 2.5 Bathroom Two Level Condo Stacked Townhome With 1 Covered Parking Spot Located in Desirable and Highly Sought After Mississauga Location. Close To 1000 Square Feet Of Living Space, Consisting of an Expansive Living and Dining Space and a Tremendous Modern and Functional Kitchen That is Fully Equipped with S/S Appliances including Fridge, Stove, Oven, Microwave and Dishwasher. The Ground Level also Consists of an Outdoor Terrace Perfect for Patio and BBQ Space & Hosting Friends & Family. The Upstairs Consists Of A Laundry Room w Washer/Dryer For Added Convenience, Master Bedroom with 3 Piece Ensuite & Secondary Bedroom With A 3 Piece Common Bathroom. Walk To The Shopping & YMCA Community Centre. Tremendous Location Close to Restaurants Including The Renowned Ridgeway Food Plaza, Grocery Stores, Hiking Trails, Sheridan College, UTM, Costco, Walmart, Lifetime GYM, Erin Mills Town Centre, Credit Valley Hospital & Much More!. Easy Access To Public Transit & Highways, (401/103/407/QEW), Minutes To South Common Bus Terminal Connecting you Across GTA including to Downtown Toronto. Perfect For First Time Home Buyers. Building Insurance, Parking, Common Elements included. (id:50886)
Homelife G1 Realty Inc.
15 Brookbank Court
Brampton, Ontario
Welcome to this exceptional 4-bedroom home, perfectly situated in one of Brampton's most exclusive neighbourhoods just off Conservation Drive. Thoughtfully upgraded throughout, the residence showcases a fully renovated gourmet kitchen with a gas stove, stainless steel appliances, granite countertops, and abundant oak cabinetry. The spacious primary suite offers a cozy wood-burning fireplace, an oversized walk-in closet, and a beautifully updated 6-piece ensuite with heated floors, while a newly renovated 4-piece bath serves the second floor. Separate living and family rooms are connected by a striking two-sided wood-burning fireplace, with the family room enhanced by soaring vaulted ceilings and elegant French doors. From the breakfast area, step outside to a professionally landscaped backyard featuring a two-tiered patio, sparkling inground pool, underground sprinkler system, and interlocking walkways. The finished basement adds even more living space with a recreation room warmed by a gas fireplace, a sitting and gaming area, a 3-piece bath with air-jet tub, a cold cellar, and extensive pot lighting with upgraded fixtures, all complemented by generous storage. Laundry can easily be relocated to the main floor mudroom, with plumbing and electrical connections already in place. Additional highlights include newer windows, a roof replaced in 2024, and a large pie-shaped lot with tasteful landscaping. Close to scenic trails and Heart Lake Conservation Area, this beautifully decorated home offers warmth, elegance, and functionality-an outstanding property that truly deserves your attention. (id:50886)
RE/MAX Real Estate Centre Inc.
6906 Hickling Crescent N
Mississauga, Ontario
Elite Pick Your Next Dream Home Awaits! This stunning property offers a legal basement apartment with 2+1 bedrooms and 2 washrooms providing income potential from day one, a unique sunroom perfect for year-round relaxation, a separate entrance for added privacy, a lovely family-sized kitchen along with a second kitchen ideal for large families or entertaining, a bright breakfast area, separate family and living rooms, a charming wood-burning fireplace, four spacious bedrooms on the upper level, EV charger and gas stove rough-ins for future convenience, stylish pot lights throughout, and a freshly painted interior ready for move-in. Located in the peaceful and highly desirable Meadowvale community, this home is surrounded by groceries, restaurants, schools, places of worship, and is just minutes from two GO bus and train stations offering the perfect blend of comfort, convenience, and income potential. (id:50886)
Cityscape Real Estate Ltd.
214 - 2010 Cleaver Avenue
Burlington, Ontario
Welcome to this beautifully appointed 2-bedroom, 2-bathroom condo with 2 owned parking spots in Burlington's desirable Headon Forest community-now the lowest-priced suite of its kind in the area. Thoughtfully designed, the home offers a spacious living and dining area with a walkout to a private balcony, a functional kitchen with ample storage, and a modern 5-piece bathroom. The primary bedroom features a generous walk-in closet, while the second bedroom showcases a charming bay window-perfect for a cozy reading nook. Additional conveniences include in-suite laundry and a locker for extra storage. With exceptional value at $499,900, opportunities like this are truly rare. Ideally situated close to parks, schools, shopping, restaurants, and major highways, this move-in-ready suite delivers comfort, convenience, and one of Burlington's best offerings at this price point. (id:50886)
Real Broker Ontario Ltd.
20 Peelton Heights Road
Brampton, Ontario
Location, Location, Location! This beautifully maintained, fully detached home offers rare privacy with no neighbour to the right and a serene city park behind. Perfectly situated in a central location, it provides easy access to all amenities and major highways. Step inside through a wide vestibule entrance into a spacious open-concept living and dining area, highlighted by a large side-yard picture window and upgraded hardwood flooring. The upgraded eat-in kitchen features oak cabinetry, piano-hinged corner cabinets, a pull-out spice rack, ceramic backsplash, built-in microwave, display shelving, and a convenient sliding door walk out to a generous wood deck- ideal for entertaining. An upgraded oak staircase leads to three generously sized bedrooms, each with hardwood flooring, colonial doors, and refined millwork. The oversized primary suite boasts a double closet and a stylish two-piece ensuite. The professionally finished lower level offers a versatile family room, fourth bedroom, storage room, and separate laundry area. Outside, enjoy a double-width driveway and oversized 1.5-car garage with built-in storage. Additional upgrades include central air conditioning, a forced-air gas furnace, and tilt-in windows. A must-see home that perfectly blends privacy, comfort, and convenience! (id:50886)
Century 21 Millennium Inc.
32 Daden Oaks Drive
Brampton, Ontario
Aprx 1800 Sq Ft!! Come and Check Out This Very Well Maintained Semi Detached Home Built On A 30Ft Wide Lot. Open Concept Layout On The Main Floor With Spacious Family & Combined Living & Dining Room. Hardwood Floor Throughout The House. Upgraded Kitchen Is Equipped With Quartz Countertop & S/S Appliances. Second Floor Offers 4 Good Size Bedrooms. Master Bedroom With Ensuite Bath & Walk-in Closet. Unfinished Basement With Separate Entrance. Upgraded House With New Furnace, Heat Pump & AC Unit (2 years old). (id:50886)
RE/MAX Gold Realty Inc.
358 Mcnabb Crescent
Milton, Ontario
Set in the heart of the Dorset Park neighbourhood, this home offers a welcoming layout, great natural light, and a large fenced yard that gives the property an inviting, family-friendly feel. This updated 4-level sidesplit features 3+1 bedrooms, 2 renovated bathrooms, and a finished basement that adds valuable living space. The main floor includes a bright living and dining room with a large front window and fresh paint throughout, while the kitchen offers a breakfast area, backsplash, double sink, plenty of cabinetry, and a walkout to the backyard, giving you one of two access points to the outdoors. The ground floor provides added comfort with a relaxed family room and a second walkout to the patio and private yard. Upstairs are three well-sized bedrooms with generous windows, along with a renovated 4-pc bathroom and a linen closet. The primary bedroom features a wall-to-wall closet, and the other bedrooms include a double closet and a standard closet. The finished basement is a great bonus space with pot lights, a second bathroom, and a bedroom with above-grade windows, a cedar walk-in closet, and a laundry area with a laundry tub and extra storage. Additional highlights include a unilock front porch, a double closet at the front entrance, owned water softener and water heater, a single garage, and parking for two cars in the driveway. The spacious backyard offers plenty of room to unwind and enjoy the quiet neighbourhood surroundings. Close to parks, schools, trails, shopping, restaurants, and many of Milton's best amenities. (id:50886)
Royal LePage Real Estate Associates
13 Mackay Street N
Brampton, Ontario
Welcome to 13 McKay Street North, a beautifully maintained and fully upgraded 4+1 bedroom detached home with a double car garage, located in Brampton's highly desirable M Section on an extra-wide 52+ ft lot with stone walkway and a double-door upgraded entrance. This pride-of-ownership property features hardwood floors on the main level, main floor laundry, upgraded trims and baseboards, bay windows allowing natural light, a formal living and dining room, and a modern kitchen with quartz countertops, centre island with breakfast seating, built-in tower appliances, stainless steel cooktop stove and double-door fridge. The cozy family room offers a stunning stone accent wall with fireplace and built-in cabinets, leading to an impressive three-season fully covered sunroom overlooking the backyard-perfect for relaxing or entertaining. The hardwood staircase leads to four spacious bedrooms including a primary suite with upgraded quartz vanity ensuite and walk-in closet, generous secondary bedrooms, plus an upgraded shared bathroom with double vanity and quartz countertop. The fully finished basement includes a large recreational area with big windows, upgraded bathroom with standing shower, one bedroom with double closets, storage areas, and versatile space ideal for a gym, home theater, or office. Conveniently located close to schools, buses, shopping, and parks-this move-in ready home reflects true value and exceptional care. (id:50886)
RE/MAX Skyway Realty Inc.
527 Fernforest Drive
Brampton, Ontario
***LEGAL BASEMENT APARTMENT*** Welcome to this newly renovated detached home, offering a perfect blend of modern style, comfort, and convenience! This stunning property features a wide range of upgrades designed to elevate your everyday living. Step into the heart of the home and enjoy the brand-new kitchen, brand new fireplace, new flooring, thoughtfully designed with both elegance and functionality in mind, complete with top-of-the-line appliances. Freshly painted interiors create a bright and inviting atmosphere, ready for you to add your personal touch. The primary bedroom includes a private ensuite, offering added comfort and privacy. The home also features a legal basement apartment with a separate entrance, two separate laundry areas, and a walkout to your private backyard-perfect for extended family or rental potential. All washrooms have been updated with new vanities, adding a refined, modern touch. Additional upgrades include sleek pot lights throughout the home. Location is unbeatable-situated directly across from a school, with bus stops right outside the house, and just minutes to the highway, shopping plaza, and transit options for ultimate convenience. Note: The basement is currently under renovation and will be fully completed in two weeks. The legal basement apartment certificate will also be available within that time. Don't miss your chance to call this beautifully updated property home. (id:50886)
RE/MAX Millennium Real Estate
3205 Rolling Stone Court
Mississauga, Ontario
Custom luxury home you've been dreaming about. Tucked away on a quiet cul-de-sac in the heart of one of Cooksville's most coveted pockets, 3205 Rolling Stone Court is the rare offering you thought you'd never find: a fully custom-built masterpiece on an expansive 49 by 132 ft. premium lot with over 4,100 sq ft of flawless, move-in-ready living space. The stone-and-brick façade, extra-wide driveway (parking for 4), oversized garage 19.5 ft by 26.11ft. Step inside and prepare to fall in love: soaring ceilings, a dramatic staircase, and sunlight flooding through oversized windows dressed in elegant zebra blinds and crown mouldings. Every detail has been thoughtfully executed. The heart of the home is a chef's dream kitchen - stone countertops, black stainless steel appliances, and a huge breakfast area that walks out to your private backyard oasis with hot tub and gazebo. Perfect for morning coffee or evening entertaining under the stars. Adjacent, the massive family room features a custom wall and serene garden views, while formal living and dining rooms offer the ideal spaces for holidays and special occasions. Upstairs, the primary suite is pure indulgence: private balcony, his-and-hers walk-in closets, and a spa-inspired ensuite with heated floors. A second bedroom enjoys its own ensuite, plus two more oversized bedrooms, a shared bath, and the ultimate convenience - full upper-level laundry. The fully finished lower level adds over 1,000 sq ft of bonus living: enormous recreation room, separate great room (ideal in-law or teen retreat), second laundry, powder room, and storage galore. Location perfection: minutes to Square One, UTM, top-rated schools, Cooksville GO, QEW/403/401, trails, and parks - yet peacefully removed from the noise. Meticulously maintained, tastefully upgraded, and sitting on a lot this size in this exact enclave. This isn't just a house. It's your family's forever headquarter. Check the Floor Plan!!! For more inf. please watch the video tour. (id:50886)
RE/MAX Escarpment Realty Inc.
17 Ashurst Crescent
Brampton, Ontario
Beautiful 5-Level Backsplit -Welcome to this spacious and well maintained 5-level backsplit featuring 3 bedrooms a newly renovated bathrooms with hardwood floor and large linen closet, Separate Living room , Family room and dining room, both above ground and filled with natural light. Modern Kitchen with breakfast with quartz counter and double sink,Updated bathroom for added convenience. Bright family room located between the ground floor and basement. Large basement offering extra space or storage. RECENT UPGRADES : New hardwood floors, windows, paint, kitchen, siding, eavestrough, stucco, soffit, pot lights, and roof, Front porch with new steps and huge backyard deck perfect for entertaining. Garage door with remotes, two sheds, and fully fenced yard (city approved) Includes fridge, stove, dishwasher, A/C all light fixtures and curtains. Must See !! Amenities: Nearby schools ,parks, Pond, public transportation, hospitals, shopping centers, Hwy, gas stations, walking trails. ** This is a linked property.** (id:50886)
Century 21 People's Choice Realty Inc.
22 Cowan Avenue
Toronto, Ontario
Welcome to 22 Cowan Avenue, a beautifully restored Victorian masterpiece brimming with character, warmth, and modern sophistication. Located on one of Parkdale's most coveted streets, this sun-drenched home blends timeless architectural charm with thoughtful, top-to-bottom renovations designed for today's lifestyle.Step inside and be captivated by the soaring ceilings, rich natural light, and an inviting ambience anchored by a wood-burning fireplace.At the heart of the home lies a stunning chef's kitchen, complete with an oversized centre island, premium finishes, and abundant prep and storage space. Perfect for entertaining, family gatherings, or culinary adventures.The spacious layout offers four generous bedrooms, including a spectacular third-floor primary retreat. This private sanctuary features a tranquil office space, a modern three-piece ensuite, sunny skylights, and a private rooftop deck-the ideal spot for morning coffee or unwinding at sunset.The finished basement adds valuable bonus space for recreation, guests, or storage. Outside, the deep 150-foot lot provides endless potential-an exceptional opportunity for a future garden suite.Perfectly positioned just steps to Lake Ontario, Liberty Village, and Queen West, this home offers unbeatable walkability and access to trendy shops, vibrant restaurants, and lush green spaces. With fantastic transit options nearby, commuting across the city is effortless.Beautifully renovated, thoughtfully designed, and ideally located-22 Cowan Avenue is a rare Parkdale gem you won't want to miss. (id:50886)
RE/MAX West Realty Inc.
4208 Stonemason Crescent
Mississauga, Ontario
Welcome to 4208 Stonemason Crescent-an exceptional opportunity to own a beautifully updated and affordably priced home in the heart of Erin Mills' prestigious Sawmill Valley community. This charming 3-bedroom, 2-bath residence offers a perfect blend of comfort, style, and thoughtfully executed modern upgrades. Step inside to a bright, open-concept living space highlighted by designer paint tones, contemporary flooring, and expansive windows that fill the home with natural light. The renovated gourmet kitchen features granite countertops, a stone backsplash, pot lighting, and generous cabinetry-ideal for both everyday meals and entertaining. This functional layout includes one bedroom conveniently located on the main floor-perfect for guests, in-laws, or a home office-while two additional bedrooms on the upper level provide comfortable, private retreats for family members. Both updated bathrooms showcase granite finishes and refined detailing. The professionally finished basement adds valuable living space with a warm and inviting recreation room complete with a wood-burning fireplace-perfect for cozy evenings, movie nights, or unwinding. Outside, enjoy your own private backyard oasis with a large deck, perennial gardens, and ample room for outdoor dining, play, or relaxation. Situated on a quiet, family-friendly street just steps from walking trails, parks, and conservation areas, this home offers the best of nature and convenience. You're also located in an excellent school district and minutes to transit, major highways, Credit Valley Hospital, shopping, and all amenities. A turnkey home in one of Mississauga's most sought-after neighbourhoods-simply move in and enjoy. ** This is a linked property.** (id:50886)
Exp Realty
6 Verona Drive
Brampton, Ontario
Welcome to this stunning 4-bedroom detached home with a 2-bedroom finished basement and separate entrance in the prestigious Vales of Castlemore community. Featuring a functional layout with separate living, dining, and family rooms, this home boasts an upgraded gourmet kitchen with quartz countertops, stainless steel appliances, and a bright breakfast area. The primary bedroom offers a walk-in closet and a private 5-piece ensuite. Enjoy a low maintenance exterior with concrete on both sides and a spacious backyard. Ideally located near Hwy 410, Trinity Common Mall, Brampton Civic Hospital, top-rated schools, shopping, transit, and parks, this turnkey home delivers the perfect blend of luxury, convenience, and lifestyle. (id:50886)
RE/MAX Gold Realty Inc.
260 Old Orchard Circle
Oakville, Ontario
Nestled in a family-friendly neighbourhood, here's a rare opportunity to live in this home that's been loved by its original owner for many years! Bright and sun-filled throughout, you'll notice its character from the moment you walk in. There's lots of potential here to update the charm or renovate it to your liking, the choice is yours! There's plenty of space for everyone, whether you have a big family or love hosting guests. Head out to your spacious deck & enjoy the beautiful sunshine in your expansive backyard. Centrally located, so you're minutes to everything you need. Schools, parks, shops, restaurants, entertainment, Highway 403, Highway 407, GO station, Lake Ontario & more are all nearby. You won't want to miss this! (id:50886)
Century 21 Leading Edge Realty Inc.

