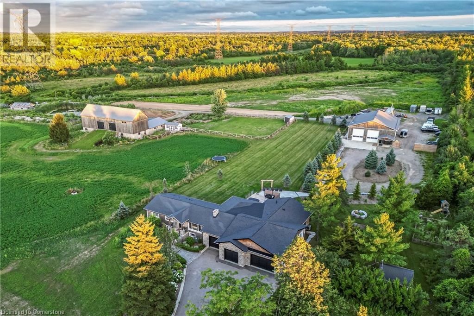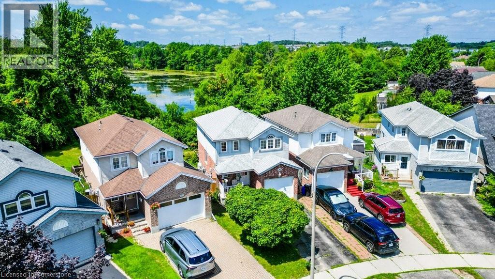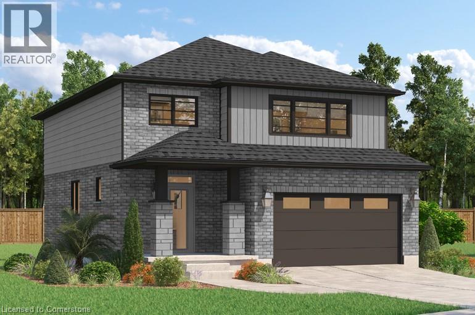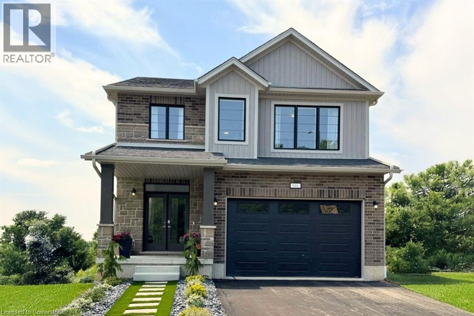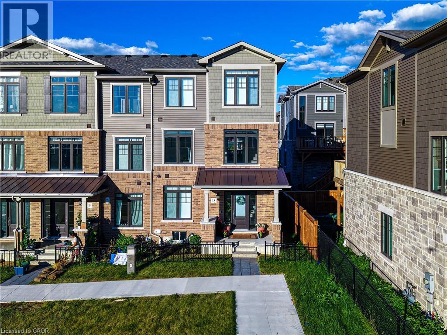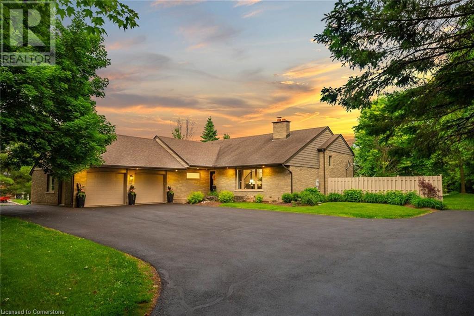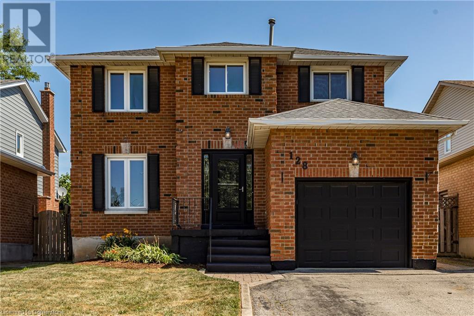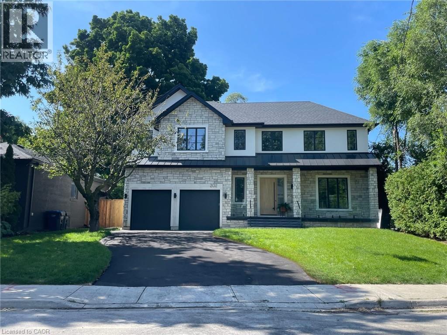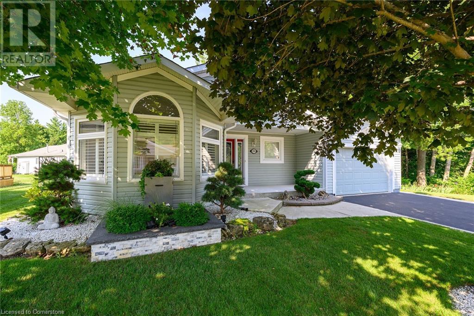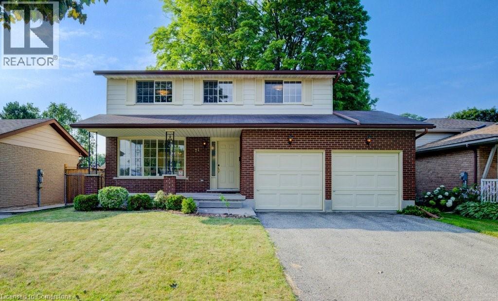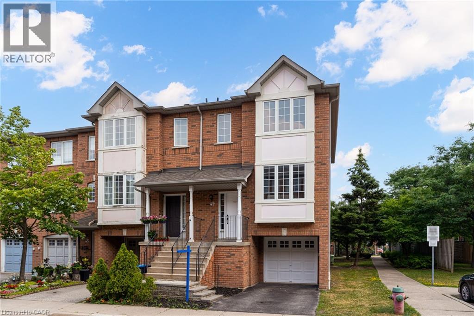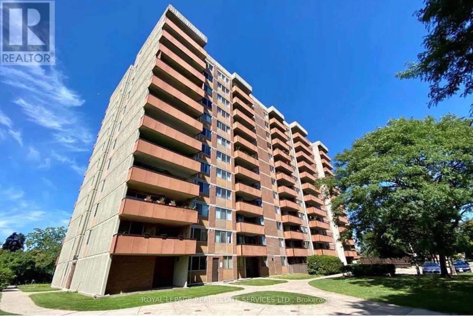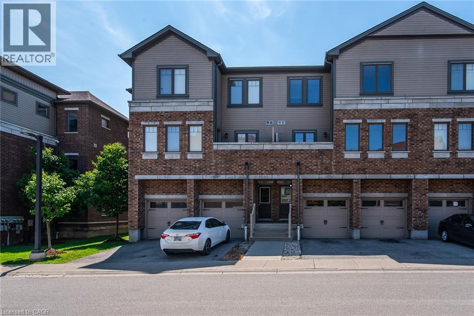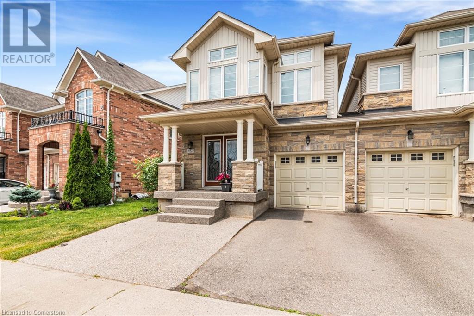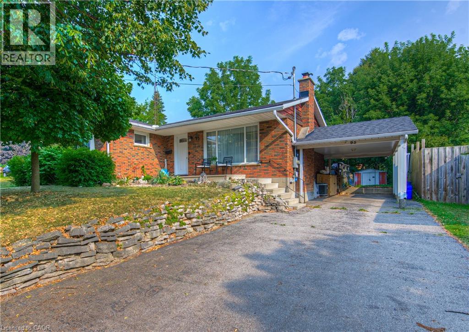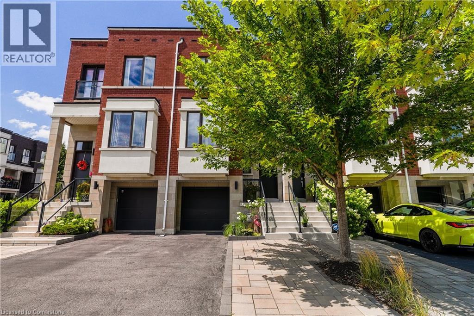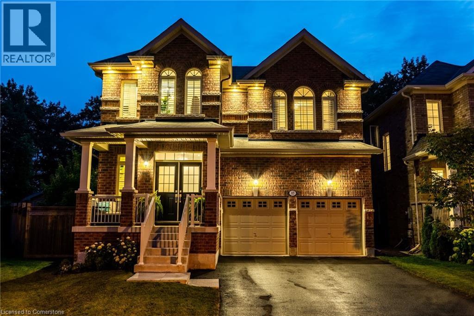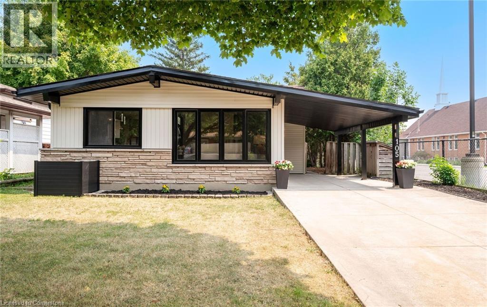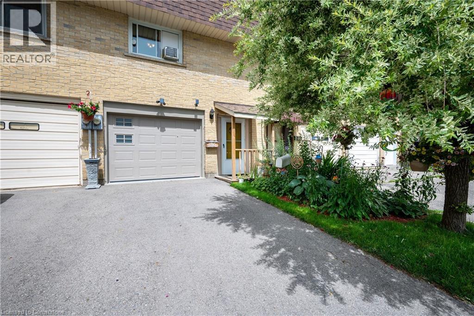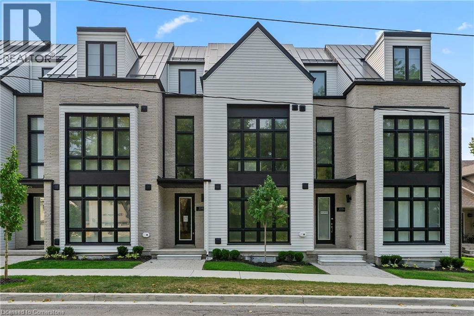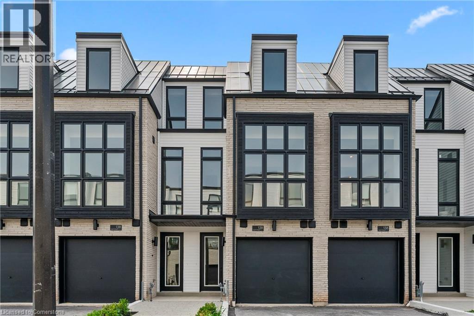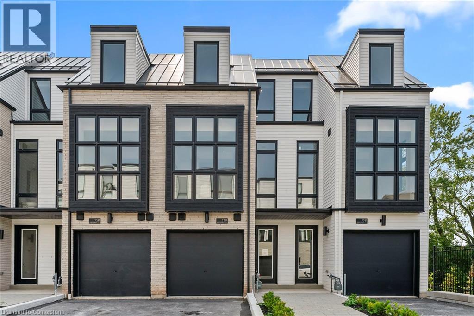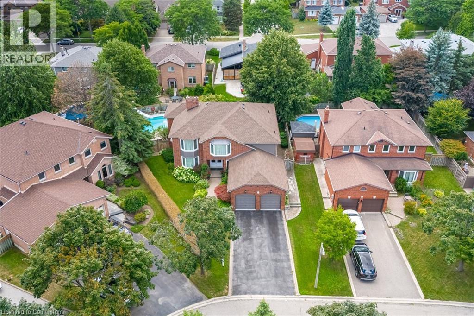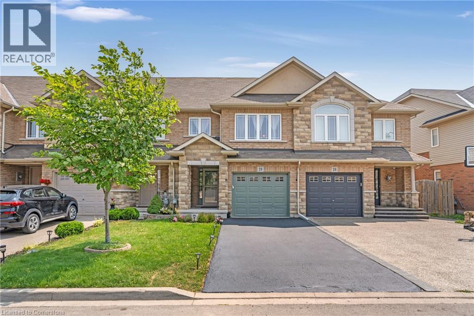1506 6th Concession Rd Road W
Flamborough, Ontario
This truly remarkable 55-acre farm in Flamborough is the perfect blend of space, practicality, and comfort. The 2,625 sq ft bungalow offers a spacious and inviting living area, ideal for those seeking a peaceful country lifestyle. The open concept chefs kitchen comes with high end SS appliances, a gas range, oversized entertainers island and gorgeous white quartz countertops which roam throughout. Both the primary and secondary bedrooms have spa like ensuites with high end finishes and massive walk in closets! The primary bedroom has its own private porch, louvolite power blinds and the ensuite has heated floors and a steam shower! Separate yourself inside your secluded office to accomplish focused work, equipped with its own kitchenette. The newly finished triple garage with epoxy flooring is ready to store your toys in style. The expansive 3,800 sq ft workshop is perfect for hobbyists, entrepreneurs, or anyone needing substantial space for projects and equipment. The 6,000 sq ft barn provides excellent versatility, whether for livestock, storage, or potential events. To top it off, the back deck features a swim spa, and outdoor kitchen, creating a serene retreat for relaxation and enjoying the stunning rural views. Experience tranquility with your southern exposure as the sun rises on the horizon, piercing through your perfect views of the meticulously cared for landscape. Making this property a true gem for both work and leisure. An absolute must experience rare offering (id:50886)
Royal LePage Burloak Real Estate Services
159 Pine Martin Crescent
Kitchener, Ontario
Welcome to 159 Pine Martin Crescent in Kitchener. This 3 bedroom detached home sits in a quiet, family-friendly neighbourhood and backs onto greenspace and water with no rear neighbours. Built in 1998, it features a bright and functional layout with top floor laundry, a natural skylight in the main bath, and a fully finished basement that works well as a rec room or home office. A large sliding door off the main living area leads to a private backyard, perfect for entertaining or relaxing outdoors. Recent updates include new appliances and a freshly renovated front porch railing. Just minutes from schools, shopping, trails, and other amenities, this is a great family home offering comfort, space, and privacy (id:50886)
Shaw Realty Group Inc. - Brokerage 2
Shaw Realty Group Inc.
526 Benninger Drive
Kitchener, Ontario
OPEN HOUSE SATURDAY AND SUNDAY 1-4 PM AT 546 BENNINGER. Where Modern Living Meets Elevated Design - Welcome to the Birchview, a stylish 1,847 sq. ft. home in Trussler West, featuring 3 bedrooms, 2.5 bathrooms, and a 1.5-car garage. Designed with modern families in mind, this model offers an open-concept layout and upgraded features throughout — blending comfort, convenience, and contemporary flair in one of Kitchener’s most desirable neighbourhoods. Other models are available. (id:50886)
RE/MAX Real Estate Centre Inc. Brokerage-3
RE/MAX Real Estate Centre Inc.
546 Benninger Drive
Kitchener, Ontario
Discover the Foxdale Model Home, a shining example of modern design in the sought-after Trussler West community. These 2,280 square foot homes feature four generously sized bedrooms and two beautifully designed primary en-suite bathrooms, and a Jack and Jill bathroom. The Foxdale impresses with 9 ceilings and engineered hardwood floors on the main level, quartz countertops throughout the kitchen and baths, and an elegant quartz backsplash. The home also includes an unfinished basement, ready for your personal touch, and sits on a walkout lot, effortlessly blending indoor and outdoor spaces. The Foxdale Model embodies superior craftsmanship and innovative design, making it a perfect fit for the vibrant Trussler West community. Other Floor plans available. (id:50886)
RE/MAX Real Estate Centre Inc. Brokerage-3
RE/MAX Real Estate Centre Inc.
800 Myers Road Unit# 103
Cambridge, Ontario
2 YEARS FREE CONDO FEES Welcome to Unit 103 at 800 Myers Road in the Creekside Trail community. This one bedroom one bathroom ground floor condo is a smart choice for anyone looking for a modern, low maintenance home in a convenient location. The open concept layout creates a bright and functional living space. The kitchen features stainless steel appliances, quartz countertops, and two toned cabinetry that adds both style and practicality. The combined living area is well suited for relaxing or spending time with friends and family. Located just minutes from schools, shopping, and nearby trails, this unit provides easy access to daily essentials and outdoor spaces. This home includes valuable incentives such as no development charges, a low deposit structure with only $20,000 required in total, parking, no water heater rental, kitchen appliances and an Open House every Sunday from 2 to 4 pm. (id:50886)
Corcoran Horizon Realty
54 Admiral Road
Kitchener, Ontario
Tucked into a quiet, family-friendly pocket near St. Mary’s Hospital, 54 Admiral Road is the kind of home that just feels right from the moment you step inside. This charming 3-bedroom, 2-bathroom metal roofed bungalow sits on a generous 55'×120' lot, backing onto a peaceful community path—no rear neighbours, just trees, birdsong, and space to unwind. The main floor features a bright, functional layout. You enter into a spacious living room with a foyer area that walks you into the eat-in kitchen. The updated kitchen with stainless steel appliances and butcherblock countertops, opens directly to a large backyard deck—perfect for morning coffees, evening BBQs, or lazy Saturday afternoons. Downstairs offers incredible versatility, including an extremely spacious rec room, a 3-piece bath, laundry area, a workshop, and a den that could be converted into a fourth bedroom or used as a home office. Out back, your private oasis is framed by mature trees and a large garden, with direct access to a serene trail that leads to Lakeside Park—ideal for nature walks, birdwatching, or letting the kids explore. Admiral Park is also just minutes away, where neighbourhood families gather for seasonal events, playground fun, and casual get-togethers. Living here means enjoying a true sense of community—where neighbours say hello, where everybody knows your name, and everything you need is within walking distance. You're minutes from the hospital, grocery stores, pharmacies, coffee shops, and restaurants. Whether you're starting out or settling in, 54 Admiral delivers lifestyle, location, and lasting value. More than just a house, this is a place to belong. Book your showing today. (id:50886)
Keller Williams Innovation Realty
10 Birmingham Drive Unit# 18
Cambridge, Ontario
Fresh, bright, and move-in ready, 10 Birmingham Drive #18 is a newly built end-unit Branthaven townhome offering more than 1,700 sq ft across three stylish levels. Nine-foot ceilings, wide-plank flooring, and walls of windows set an airy tone, anchored by an upgraded kitchen with granite counters, stainless appliances, and generous storage. The great room extends to a private balcony for easy indoor-outdoor flow, while upper-level laundry keeps day-to-day life simple. Four bedrooms and four baths give everyone space of their own, and a double-car garage with a private driveway adds true suburban convenience. The unfinished basement is wide open for storage now or future living space down the road. Set at the quiet end of the row for extra privacy, more sunlight, and additional outdoor area, the home sits minutes from Highway 401, shopping, restaurants, and scenic trails—an easy choice for professionals, growing families, first-time buyers, and investors alike. (id:50886)
Exp Realty
2038 15th Side Road
Milton, Ontario
As you approach 2038 15 Side Road, you're immediately welcomed by a long, tree-lined driveway framed by mature maple trees - there's a sense of privacy and tranquility even though you're just minutes from the city. Set on over an acre of land, this property provides space, seclusion, and convenience in an exceptional setting. The home has been thoughtfully renovated throughout. The kitchen features all-new custom cabinetry, quartz countertops, and a newly installed window overlooking a composite deck - perfect for outdoor dining and entertaining. The stunning hardwood floors have been professionally sanded, stained, and finished with tongue oil, while the lower level is enhanced with high-pile carpet. Upstairs, built-in cabinetry in the bedrooms maximizes storage while maintaining a clean, tailored aesthetic. Popcorn ceilings have been professionally removed and refinished, and upgraded lighting, pot lights, and designer fixtures have been installed throughout. Window coverings and drapery are all custom-fitted. The lower-level bathroom has been fully renovated, and the geothermal heating (fantastic for energy savings) system has been recently serviced for efficiency and reliability. With three bedrooms on the upper level and two additional bedrooms in the walk-out lower level, you've got plenty of space for family and friends. The basement receives tons of natural light and functions as an additional living space - a fantastic space for guests, a home office, or multi-generational living. Outdoors, the property continues to impress with a heated pool and hot tub. This is Muskoka in the city combining over an acre of land with quality craftsmanship, privacy, and proximity to amenities, you can enjoy a peaceful, retreat-like lifestyle within close reach of the city. (id:50886)
RE/MAX Escarpment Realty Inc
113 Westchester Drive
Kitchener, Ontario
Welcome to this spacious and well-maintained 4-level backsplit in the family-friendly Grand River North neighbourhood! Offering 3+1 bedrooms, 2 bathrooms, and in-law potential, this home is perfect for families of all sizes. The main floor features a galley kitchen with dinette, plus a formal living and dining area—ideal for family gatherings. Upstairs, you’ll find three generous bedrooms, including the primary with cheater ensuite. The lower level offers a large rec room with cozy fireplace, a fourth bedroom, and a full bathroom—making it an excellent space for guests or an in-law setup. The basement includes a spacious entertaining room, an additional room perfect for an office or hobby space, a large laundry room, and ample storage throughout. Outdoors, enjoy a beautifully landscaped backyard featuring a covered patio, mature trees, a shed with hydro, and plenty of space for entertaining and relaxing. The single garage has direct backyard access, and the driveway accommodates up to three vehicles. This carpet-free home also features a charming front porch for peaceful evenings. Situated within walking distance to Grand River trails and close to excellent schools, shopping—including Stanley Park Mall and Lackner Shopping Centre—skiing, and all amenities, this home is conveniently near Bingemans, Chicopee Ski & Summer Resort, and the Region of Waterloo Airport. With quick access to the expressway, Highway 7, and the 401, commuting is easy. Lovingly maintained and updated over the years—this is a wonderful place to call home! (id:50886)
Peak Realty Ltd.
170 Benton Street S
Kitchener, Ontario
Just steps from Victoria Park and all the action in Downtown Kitchener and only a quick trail walk or bike ride to Uptown Waterloo, this 2 bed, 2 bath home is perfect for anyone who wants to live in the middle of it all without feeling like they live in the middle of it all. Tucked away on a quiet street, this lovingly maintained home welcomes you with a charming front garden and loads of curb appeal. Inside, the open-concept main floor is flooded with natural light, ideal for hosting friends for dinner parties, game nights, or just soaking up the sunshine with your morning coffee. Grill season? Always. The balcony has a gas BBQ hookup so you can cook up something delicious without running out of propane halfway through. Upstairs, you’ll find two oversized bedrooms, both big enough for a king-sized bed. Whether you need a home office, a guest room, or just love having that extra space, this layout gives you options. If you’ve been dreaming of walkable living, nearby trails, great neighbours, and the best of DTK just around the corner, this is it. (id:50886)
RE/MAX Solid Gold Realty (Ii) Ltd.
128 Brian Boulevard
Waterdown, Ontario
Welcome to 128 Brian Boulevard, Waterdown – Your Dream Home Awaits! Discover this beautifully maintained, move-in-ready residence nestled in one of Waterdown's most sought-after, mature neighborhoods, Waterdown West. This charming home offers 1,610 square feet of thoughtfully designed living space, featuring 4 spacious bedrooms and 3 modern bathrooms — perfect for families and entertaining alike. Step inside to a bright and airy atmosphere with a stunning, massive dining room bathed in natural light, complete with a cozy fireplace mantel that creates a warm, inviting ambiance for gatherings. The large living room provides ample space for relaxing with loved ones or hosting guests. Enjoy the convenience of a finished basement, with an additional bedroom, bathroom and office, with loads of extra space ideal for a home theater, gym, or additional recreational area. The home boasts numerous updates throughout, reflecting care and attention to detail, ensuring comfort and peace of mind. Backing directly onto a school, this location offers unmatched convenience and tranquility, with lush greenery and a peaceful setting. Whether you're looking for a family-friendly community or a stylish space to call home, 128 Brian Boulevard combines all the essentials with exceptional updates and an unbeatable location. Don’t miss your chance to own this outstanding property in Waterdown’s premier neighborhood. Schedule your private showing today! (id:50886)
Royal LePage Burloak Real Estate Services
202 Queen Street W
Mississauga, Ontario
This beautiful master peace is newly build by Mount Cedar Homes. Set on a spacious 60' lot with a deep, pool-sized backyard, this home is designed for relaxation and entertainment. Host summer gatherings on the expansive deck or design your dream backyard oasis. The long driveway offers ample parking, including room for your boat. Inside, the main floor impresses with 10' ceilings, an open-concept layout, and large windows that flood the space with natural light. The gourmet kitchen, equipped with top-tier appliances, seamlessly connects to the living area, where patio doors lead to the deck for indoor-outdoor living. A private office provides a tranquil workspace. Upstairs, four spacious bedrooms each include a private ensuite and walk-in closet, creating personal retreats for all. A second-floor laundry room adds ease, while coffered ceilings in every room enhance the airy expansive feel. The furnished basement is a wellness and entertainment haven, featuring a meditation room, gym, and rec space, plus a stylish bathroom for added convenience. Built to Net Zero Ready standards, this home offers enhanced insulation, triple-glazed windows, and top-tier heating and cooling systems, ensuring superior comfort and energy efficiency. Located in lively Port Credit, enjoy the best lakeside living, with restaurants, patios, bars and year-round events just moments away. Access to 17km or scenic trails is just a 2-minute walk away, perfect for exercise and outdoor adventures. This newly built home blends elegance, comfort, and lifestyle. (id:50886)
Comfree
106 Bushmill Circle
Flamborough, Ontario
Welcome to 106 Bushmill, beautifully updated from top to bottom, located on the most coveted street in the desirable Antrim Glen Adult Community. Impeccably maintained home, offering ample main level living space and a professionally finished basement. This bright and open bungalow has gorgeous hand-scraped oak floors. The living and dining rooms flow seamlessly together, perfect for family gatherings. The updated kitchen is stunning with quartz counters, including a quartz waterfall island with seating, custom cabinetry, quality appliances and a view of your award winning gardens. The cozy family room overlooks the backyard and has a walk out to your very private composite deck with screened in gazebo and stone patio. The landscaping and gardens are breathtaking, the proud recipient of several awards! The curb appeal is 10+ with your charming front porch and cascading water-feature. An in-ground sprinkler system provides carefree maintenance. Back inside, the main level offers two spacious bedrooms, including a primary retreat with walk-in closet, and two full bathrooms including a dreamy soaker tub. The updated glass railing leads you to the finished basement, featuring new carpet, two large bedrooms, a recreation room, two piece bathroom (with space for a shower) and a utility room with lots of storage. The home has been freshly painted in neutral designer decor. Custom window coverings adorn the windows. Attached garage with access through the main floor laundry room as well as to the backyard. Antrim Glen is conveniently located between Waterdown, Cambridge and Guelph. Offering a vibrant lifestyle community with heated salt water pool, sauna, BBQ area, a lounge and kitchen for large gatherings, billiards, shuffleboard, library, craft room, horseshoes, private vegetable garden plots, and wooded walking trails. Move in ready, all you need to do is unpack, relax and enjoy! (id:50886)
Right At Home Realty
71 Ripley Crescent
Kitchener, Ontario
Welcome to this well-maintained, original-owner home located on a quiet crescent in the highly sought-after Forest Heights neighbourhood. Solidly built with attention to detail and quality craftsmanship that stands out from many homes of its era, this property offers a strong foundation for future updates. Offering over 1,900 sq. ft. of finished living space, the main floor features a spacious living room and formal dining area that flow into the eat-in kitchen, plus a bonus main-floor family room complete with a cozy fireplace and direct walkout to the large deck and fully fenced, tree-lined backyard—perfect for outdoor entertaining or quiet relaxation. Upstairs, you’ll find three generous bedrooms and two full bathrooms, including a primary ensuite. A double car garage adds everyday convenience, with inside entrance to laundry room. The unfinished basement provides over 1,100 sq. ft. of potential for future living space. This is a rare opportunity to own a quality-built home in one of Kitchener’s most established communities! (id:50886)
RE/MAX Solid Gold Realty (Ii) Ltd.
80 Acorn Place Unit# 49
Mississauga, Ontario
Welcome to 49-80 Acorn Place, a stylishly updated 3-bedroom, 3-bathroom condo townhouse ideally situated in the heart of Mississauga. Just minutes from Square One, public transit, and major highways, this turnkey home is perfect for frst-time buyers and investors alike, offering low condo fees and impressive fnishes throughout. Inside, you'll be greeted by gleaming hardwood foors and a bright, open-concept living and dining area, ideal for both everyday living and entertaining. The renovated kitchen features stainless steel appliances, sleek cabinetry, and a cozy breakfast nook for casual meals. Upstairs, you'll fnd three generously sized bedrooms with hardwood fooring and abundant natural light. The primary bedroom is complete with a custom closet organizer, combining style with smart storage. All bathrooms have been thoughtfully updated with modern fxtures and fnishes for a fresh, contemporary feel. The updated staircase, accented with elegant cast iron spindles, leads to a rare walkout basement, an inviting and fexible space that opens to a private patio surrounded by mature trees. Perfect for a home ofce, guest suite, or recreation room, this bonus level adds both space and versatility. Don't miss the opportunity to own a beautifully renovated home in one of Mississauga's most connected and convenient communities. (id:50886)
Royal LePage Signature Realty
1015 - 165 La Rose Avenue
Toronto, Ontario
Bright and spacious 2-bedroom corner suite featuring an updated kitchen with a window, stainless steel appliances, stone countertops, and ample cabinetry. The sun-filled living area boasts wall-to-wall windows and a walkout to a large balcony with unobstructed west-facing views. Enjoy a dedicated dining area with a ceiling fan, conveniently located next to the kitchen. The generous primary bedroom includes a large walk-in closet, while the second bedroom offers plenty of space and versatility. A large in-suite storage room provides excellent space for all your extras. Located in a pet-friendly building with great amenities: fitness centre, outdoor pool, sauna, tennis courts, and a social room. Situated near Highways 401, 407, and 427, with easy access to charming European bakeries, delis, and the scenic Humber Valley Parklands' trails. Parking available to rent. Tenant to pay hydro and water. (id:50886)
Royal LePage Real Estate Services Ltd.
603 - 165 La Rose Avenue
Toronto, Ontario
Bright, stylish, and move-in ready, this beautifully updated suite checks all the boxes. Featuring a modern open-concept layout, the spacious living and dining areas flow seamlessly from a sleek kitchen outfitted with a large island, brand-new appliances, and custom cabinetry. The dining area is perfectly positioned in front of the balcony walkout, filling the space with natural light.The primary bedroom offers his-and-hers closets, a private 3-piece ensuite, and direct access to the balcony. The second bedroom is generously sized, ideal for a guest room, home office, or whatever suits your needs. Enjoy the convenience of ensuite laundry and your own dedicated storage room. Located in a pet-friendly building with top-tier amenities: fitness centre, outdoor pool, sauna, tennis courts, and a social room. Situated near Highways 401, 407, and 427, with easy access to charming European bakeries, delis, and the scenic Humber Valley Parklands' trails. Parking available to rent. Tenant to pay hydro and water. (id:50886)
Royal LePage Real Estate Services Ltd.
92 Francis Street
Cambridge, Ontario
Set on a generous 69 x 124 foot mature, tree-lined lot, this home features a separate in-law suite with its own hydro meter, an ideal setup for multigenerational living or investment rental income potential. With 5 bedrooms, 2 full bathrooms, and 2 kitchens, the layout offers flexibility for families of all sizes. The private in-law suite provides the perfect space for extended family or an independent household while still keeping everyone under one roof. Located in a quiet, family-friendly neighbourhood, this property is just minutes from schools, parks, and shopping. The large lot offers plenty of outdoor space for children, pets, or gardening. A rare find combining space, functionality, and income potential, this is an opportunity you won’t want to miss. (id:50886)
Keller Williams Innovation Realty
35 Yarrow Court
Kitchener, Ontario
WELCOME HOME! This is the one. With over 4000 square feet of living space, there's room for the WHOLE family. Walking in the double doors, you'll enter into the large front foyer. The layout is perfect, with a great room, dining room (with a gas fireplace) and HUGE eat in kitchen. From the dinette, you can head through the sliding door to the large deck and steps down to the expansive, (corner lot) fully fenced back yard. The main floor also has a laundry room, powder room, entrance into the double garage and loads of storage options. Head up the newly carpeted stairs and you'll find 4 bedrooms. The enormous primary bedroom has a walk in closet as well as a spacious 6 piece bathroom. Next to the primary, you'll find a bedroom that will surprise you with it's 3 piece ensuite. There are 2 more bedrooms and a 3rd full bathroom to finish up the 2nd floor. Head down to the basement and you'll find a space perfect for a family room, or a great place for the kids to hang out. With 2 bedrooms (one with a gas fireplace) an office space (that could potentially be made into a 7th bedroom) and a utility room with LOTS of space for storage...this is perfect for those needing lots of space. Enjoy the virtually staged pictures and just imagine how you will decorate your next home! Call your agent today! (id:50886)
Royal LePage Wolle Realty
110 Activa Avenue Unit# E-31
Kitchener, Ontario
Experience the charm of this sunlit 3-bedroom townhouse in Laurentian Hills. Perfect for first-time home buyers, young professionals, and families, this home revels in natural light, providing stunning views of both sunrise and sunset. Its prime location near top schools, shopping centers, major highways, trails, and public transit ensures convenience and accessibility. The property boasts an open-concept kitchen with a built-in water filter, main floor laundry, and a spacious living area with direct backyard access. Enjoy or host gatherings on the freshly painted two-tier deck overlooking serene green space. The luxury continues with a jacuzzi in the bathroom. The light-filled basement rec room includes a large 3-piece bathroom with a tiled shower, offering flexibility as a potential fourth bedroom. Additional parking enhances convenience for both residents and guests. THIS PROPERTY HAS ONE ADDITIONAL PARKING SPACE PURCHASED SEPARATELY. THE MAINTENANCE $210.00 + extra parking is $16.16 (id:50886)
Homelife Miracle Realty Ltd
29 Heming Trail
Ancaster, Ontario
Step into comfort, convenience, and amazing value in this move-in ready 3-bedroom, 2.5-bath home in the dream community of Meadowlands, Ancaster. Professionally painted and touched up throughout, this residence combines nearly 2,000 square feet of functional design with elegant finishes. Enjoy a bright and spacious main floor with granite counters, wood cabinetry, and open-concept flow. Upstairs, retreat to a serene primary suite featuring a walk-in closet and a luxurious 5-piece ensuite complete with soaker tub, glass shower, and double vanity. A unique garage pass-through opens to a large, fully fenced backyard, ideal for family gatherings, pets, and all-season access. This home sits in the safe, highly sought-after neighbourhood of Meadowlands where you'll find top schools, shopping and amenities and access to the 403, making your daily commute a breeze! Whether you're looking to settle down or invest (strong local rent!), this is a rare opportunity to own in one of Hamilton’s most exclusive communities! (id:50886)
Exp Realty
349 Wheat Boom Drive Unit# 343
Oakville, Ontario
TWO Parking Spots & TWO Lockers Included with Ravine Open View! Fully Upgraded Luxury 2 Bedroom 2.5 Bathroom Upper Stacked Townhouse Unit with an Open Clear View of Greenery & Nature That You Can Enjoy From Your Wrap Around 318 Sqft Terrace + 53 Sqft 2nd Balcony! Both Parking Spots Are Close to Each Other & Close to the Garage Entrance & Both Lockers Are Close to the Parking Spots in One of the Most Private Areas Underground, Making it a Short Walk! Minto's Oakvillage Development is One of the Best & Sought After Areas in Oakville! Walk into a Huge Open Concept Living Area with a Double Sliding Door to an Open Balcony with a Breathtaking View. The Kitchen Has Tons of Upgrades, Including Quartz Countertops, Stainless Steel Appliances and Breakfast Bar. The Master Bedroom Will Surprise You, Easily Fitting a King Sized Bed with Two Night Stands & a Huge Walk-in Closet. Centrally Located, Easy Access to 407, 403, QEW and Oakville GO Station. Less than 15 Minute Drive to Main Areas in Mississauga. Lots of Department Stores Around & Shopping Plazas, Upscale Restaurants, High Rated Schools, Public Transit, and Much More! Live an Upscale Life in Core Oakville in Such a Beautiful Unit, You Won't be Disappointed! (id:50886)
Right At Home Realty Brokerage
70 Willowrun Drive Unit# H 3
Kitchener, Ontario
Welcome to H3-70 Willowrun Dr! This newer-built, bright, and well-maintained 2-bedroom, 2-bathroom townhouse condo is in a fantastic location. Recently repainted and move-in ready, it features new carpets on stairs, upper level and in the bedrooms, modern laminate flooring on the main level and a spacious open-concept layout filled with natural light. Includes a private single-car garage with parking for two vehicles. Located in a well-managed complex with a children's playground, and close to shopping, transit, schools, and major amenities, ideal for first-time buyers, professionals, or downsizers. (id:50886)
Royal LePage Wolle Realty
35 Tecumseh Crescent
Kitchener, Ontario
Public Open House!!Saturday & Sunday!! 2–4 PM Welcome to this beautifully updated 3-bedroom sidesplit—an ideal family home in a highly sought-after neighborhood of Heritage Park, just a short walk to schools, Tecumseh Park, Grand River Rec Complex, shops, and all the everyday essentials. Inside, you’ll love the brand-new kitchen designed for busy family life, along with a recently renovated bathroom that blends style and function. The bright, spacious layout offers generous bedrooms for everyone to enjoy and grow. Step outside to your fully fenced backyard—perfect for kids and pets to play safely—plus a covered patio that’s great for family barbecues or relaxing together rain or shine. Hot tub in the back is negotiable. With parking for up to 3 vehicles, there's space for all your family’s needs. This is the perfect place to put down roots, make memories, and enjoy the comforts of home (id:50886)
Keller Williams Innovation Realty
4825 Verdi Street
Burlington, Ontario
Luxury Burlington home! 4 bedrooms, 3 full baths plus 2pce bath, fully finished basement with second kitchen, bedroom and full bath, upstairs level laundry. Elegant open concept main floor with recessed lighting. Excellent Burlington location near Hwy #407, over 2000 square feet of luxury finishing, close to Appleby GO station desirable Alton Village location, near community park and near schools. (id:50886)
Royal LePage State Realty Inc.
1 Phillips Court
Dunnville, Ontario
PHENMONIAL FAMILY HOME ON PHILLIPS! This North Dunnville Executive Enclave is on the border of Niagara making St. Catharines a 35 minute commute, only 22 MINUTES to QEW access at Grimsby & this top of the County area makes the 403 below Hamilton only a 40 minute jaunt west. Country Cul-de-Sac is amongst other almost 1ac custom homes on a neighbourhood street with all the elbow room you could need! Impressive 2018 Silverthorne Homes build offers a 4,489 finished sqft w/4 beds on the main level + 3 down with 3 full bathes. The home just oozes class & character in this sought after location for value & proximity to the QEW. Covered porch leads into a Cathedral lifted living room ceiling & accenting pot lights with soaring vaulted windows & floor to ceiling accent wood cabinet wall sporting a gas insert FP. Kitchen Dining Room combo has subway ceramic back splash, gleaming granite tops, sit at island with gas cook top over looking the yard, premium stainless steel appliances, touchless tap, banquet sized table area, computer nook, to the ceiling cabinets, double ovens, stand alone fridge+freezer w/wall of windows with adjustable Bali blinds from the top or bottom. Main level laundry room has walk-in 2nd pantry + 7 cubby areas with floor drawers, 16 coat hooks + 14 high storage boxes for hats & stuff. Executive Primary bedroom off the south end has sliding door to future deck, impressive ensuite thru to room sized WIC. 3 generous north end bedrooms w/large spotless bathroom. Basement sports 2 massive teenager retreat bedrooms, convenient 7th bedroom designed to be an office. Over 800sqft of Family & Games Room area with pot lights big window & roughin drain for future bar or inlaw application. Sports storage room goes up to the garage is expertly vented by upgraded ERV. 35ft wide triple garage. 3 exterior NGas locations, 30x50 fenced sports court with solar lights for play into the night basketball or skating. Fully fenced, Extra parking. Hot tub & enclosure. SO MUCH! (id:50886)
Coldwell Banker Flatt Realty Inc.
95 Silver Street
Paris, Ontario
Welcome to this beautifully built and thoughtfully renovated, open concept, brick bungalow which is full of character and appeal. With over 2600 square feet of living space, nestled on a generous 125 ft lot with a large backyard, this home offers the perfect blend of comfort, convenience, and charm. Ideally located just steps from scenic trail systems, the river, vibrant downtown, restaurants, take-out spots, grocery stores, the fairgrounds, and the hospital. Inside, you will find a well designed floor plan featuring 3+1 bedrooms, 2 full bathrooms, and a huge sun-filled sunroom perfect for relaxing with your morning coffee, enjoying a good book or letting your fur family lounge. The home has been lovingly maintained and updated, including a new roof (2021) and the downstairs full bathroom (2024). The big, open basement adds a versatile space with room for a recreation area, office, or future in-law suite. Endless potential for the next owner to make it their own. Whether you're looking for a forever home or a place with room to grow, this bungalow is a fantastic find that combines thoughtful updates, a great location, and a welcoming atmosphere. (id:50886)
Shaw Realty Group Inc.
Shaw Realty Group Inc. - Brokerage 2
467 Nautical Boulevard
Oakville, Ontario
Sophisticated, luxurious and modern FREEHOLD townhome in Oakville’s most desirable lakeside community of Lakeshore Woods. This upscale, urban townhome just exudes warmth and class. Fully loaded with upgrades, including an extended driveway for an added parking space, gourmet kitchen with quartz countertops and high-end appliances, custom stone accent wall, ungraded cabinets, dual gas/electric stove, upgraded tile wall in master bathroom, custom window coverings, just to name a few! This swanky, open-concept main floor layout is an entertainer’s dream. Truly the perfect home for entertaining, with soaring 10ft ceilings on the main floor and upgrades galore. Enjoy abundant natural light streaming into the home all day, and ambient lighting in the evenings that transport you to the atmosphere of a chic downtown cocktail bar. Retreat to the master suite to enjoy the calm and tranquility of the exquisite 5-piece ensuite with stand-alone soaker tub. Convenient laundry on bedroom level. The versatile, walk-out lower level can be used as an extra TV/Living Room, a fitness room, or a spacious home office. The back patio was recently completed with Teco Bloc patio stones for a lovely backyard retreat. Fantastic location, walking distance to the Lake, close to the shopping and trendy restaurants of Bronte Village and quick highway access. Not to mention the expansive acres of preserved greenspace and nature trails in Lakeshore Woods! (id:50886)
Royal LePage Burloak Real Estate Services
901 - 24 Ramblings Way
Collingwood, Ontario
Welcome to 901-24 Ramblings Way. The Lifestyle You've Been Waiting For in Collingwood's Rupert's Landing. If you're ready to leave behind the hustle of city life but not your love of style, space, and social connection, this rarely offered 2-bedroom, 2-bathroom corner suite in one of Collingwood's premier gated waterfront communities is the perfect match. Located on the 9th floor of Bayview Tower, this approx. 1,300 sq. ft. light-filled condo offers panoramic views of Georgian Bay, Blue Mountain, and the Escarpment, including front-row seats to seasonal fireworks from your private, covered balcony. Step inside to discover a professionally renovated interior featuring floor-to-ceiling windows, open concept living, dining and den spaces, and a chef's kitchen with quartz waterfall counters, stainless appliances, custom cabinetry, and built-in beverage centre. Whether you're entertaining or enjoying a quiet evening by the gas fireplace, every detail has been thoughtfully curated. The flexible layout includes a versatile den/dining area for hosting or relaxing, while the spacious primary suite boasts modern built-ins, a designer feature wall, and a renovated 3-piece ensuite with walk-in shower and double sink vanity. The second bedroom is equally bright and inviting, perfect for guests or a stylish home office. A spacious foyer, in-suite laundry, and generous storage add to the convenience. This is active, maintenance-free living at its finest with access to an exclusive recreation centre, indoor pool, sauna, gym, racquetball court, tennis/pickleball courts, and private marina with direct bay access for kayaking and paddleboarding. Located just minutes from Downtown Collingwood, golf courses, ski resorts, boutiques, dining, and medical services, this is the ideal place to retire or downsize in comfort without compromising lifestyle. (id:50886)
Keller Williams Energy Real Estate
1481 Otis Avenue
Mississauga, Ontario
ituated on a quiet, tree-lined street in the prestigious Credit Woodlands neighbourhood, this expansive 5-level backsplit offers a rare 90 x 108 ft lot with no rear neighbours just uninterrupted views of mature greenery. Steps from the Credit River, nature trails, and the Riverwood Conservancy, the location offers unmatched peace and natural beauty, all within minutes of the city's conveniences.Thoughtfully updated and freshly painted, this move-in-ready home features brand-new carpeting and a stunning renovated kitchen complete with quartz countertops, stainless steel appliances, and generous cabinetry perfect for daily living and entertaining. With 4 spacious bedrooms and 4 bathrooms, there's plenty of room for growing families or multi-generational living.The inviting family room is anchored by a gas fireplace and features a walkout to your own private backyard retreat. Designed for outdoor living, the space includes a heated in-ground pool, a wrap-around deck, and meticulously landscaped gardens surrounded by mature trees an ideal setting for summer gatherings or quiet evenings.The finished lower level adds flexible space with modern vinyl plank flooring and pot lights ideal for a recreation room, home office, or playroom.Located close to top-rated schools, parks, shopping, transit, and more, this home offers the perfect blend of privacy, space, and location in one of Mississaugas most established communities. (id:50886)
Royal LePage Signature Realty
377 Westridge Drive
Waterloo, Ontario
OPEN HOUSE ALERT: Saturday August 23, 2025 Welcome to 377 Westridge Drive Located on a quiet, tree-lined street in one of Waterloo’s most desirable neighbourhoods, this meticulously maintained family home offers nearly 2,900 sq. ft. of finished living space on a deep 154-ft park-like lot. With 4 bedrooms, 4 bathrooms, and two walkouts, this residence is ideal for growing families or anyone who values space, privacy, and quality. Step inside to discover timeless finishes including hardwood floors, stone countertops, two fireplaces, and crown moulding throughout. The spacious double car garage, finished basement, and thoughtfully designed layout provide plenty of room to live, work, and entertain. The bright walkout basement brings in natural light and offers additional space with potential for a 5th bedroom, office, or in-law suite. Outside, the curb appeal is undeniable—with a concrete driveway, interlock stone walkway, and a lush, flat backyard complete with a garden shed and mature landscaping. Located in an excellent school district, with no community association fees, this home checks all the boxes for comfort, style, and long-term value. (id:50886)
RE/MAX Twin City Realty Inc.
81 Jacqueline Boulevard
Hamilton, Ontario
Welcome to this exceptional 2-storey family home nestled in the heart of Allison, where comfort, space, and style come together effortlessly. Boasting over 4,200 sqft of thoughtfully designed living space, this home is perfect for families who love to gather, entertain, and enjoy every moment together. Step through the inviting foyer into a generous front den, ideal for a play area, reading nook, or second lounge. Host memorable holiday dinners and celebrations in the separate dining room designed to bring everyone together. The chef’s kitchen is a dream come true, featuring an oversized island, expansive quartz counters, stainless steel appliances, and plenty of cabinetry for all your culinary adventures. The open family room is the heart of the home, you'll love the soaring two-storey ceilings and large open-concept layout —perfect for cozy nights by the fireplace or lively get-togethers. The main level includes a bonus room which offers flexibility for remote work, hobby or study. Upstairs, you’ll find four spacious bedrooms, including a serene primary suite with a private ensuite to unwind in after a long day. The convenient bedroom-level laundry room adds comfort and practicality to busy family life. The fully finished basement equipped with a relaxing steam room and wet bar extends your living space with endless options—a playroom for kids, home theatre for movie nights, billiards area or a personal gym. Step outside to enjoy the brand new composite backyard deck, ready for summer BBQs and gatherings under the stars. The double car garage provides ample room for vehicles, bikes, and all of life’s gear. Located close to excellent schools, parks, recreation centres, major highways, public transit and plenty of shopping and dining options, this beautiful family home truly has it all. Don’t miss your chance to make it yours and create a lifetime of memories here! (id:50886)
Royal LePage Macro Realty
164 Quarter Town Line
Tillsonburg, Ontario
Welcome home to 164 Quarter Town Line, a beautifully renovated 3+1 bed, 2 bath detached home offering over 2,800 square feet of finished living space. Situated on a 100 ft x 150 ft lot in a mature, family-friendly neighbourhood, this property combines space, style, and comfort. With a double garage and parking for 4 additional vehicles, there’s room for everyone! The main level has been thoughtfully updated in 2024/2025 and includes a gorgeous, highly functional kitchen with upgraded white cabinetry, under cabinet lighting, high-end stainless steel appliances, and a cozy breakfast nook. You’ll also find a separate living room with a large bay window, dining room with built-ins and another bright bay window, a spacious family room with a gas fireplace and built-in shelving, plus access to the backyard and patio. As well, a fully finished laundry room and 3-piece bath add convenience. Other updates include new hardwood on the main level, new carpet upstairs and on the staircase, updated lighting, a new front entry door, rear triple-pane French door, and fresh paint throughout for a clean, modern feel. Upstairs are three generous bedrooms and a full bath. The partially finished basement offers added versatility and in-law potential, with a separate entrance that could easily be enclosed if needed. Outside, the lush treed lot, with sprinkler system, provides privacy and a peaceful setting for entertaining, relaxing, or letting kids and pets play. With great curb appeal, this home seamlessly blends interior and exterior high-end living. Located across from Westfield Public School, parks and amenities and with just a 30 minute drive to Lake Erie and only 20 minutes to Highway 401 this property is ideal for weekend getaways and commuters alike. Beautifully finished and well maintained, this home is truly move-in ready and won’t last long! (id:50886)
RE/MAX Twin City Realty Inc. Brokerage-2
RE/MAX Twin City Realty Inc.
198 San Pedro Drive
Hamilton, Ontario
Welcome to 198 San Pedro Drive, a beautiful home in a desirable neighbourhood that is walking distance to schools, parks, hiking trails with escarpment views and shopping! Easy access to the highway and the highly sought-after Ancaster Meadowlands are just a quick drive away. This turn-key three level, three-bedroom, two-bathroom backsplit residence has had numerous updates over the past 10 years including a kitchen re-vamp, bathroom refreshes as well as vinyl flooring throughout the main and lower levels. Outside you'll find newer vinyl siding, eaves and soffits (2019), roof (2015) and a fresh driveway (July 2025). Feel at peace on your quiet back deck surrounded by mature trees - perfect for relaxing or entertaining. This is a rare chance to own in a truly cherished neighbourhood. Don’t be TOO LATE*! *REG TM. RSA. (id:50886)
RE/MAX Escarpment Realty Inc.
117 Wimberly Avenue
Waterdown, Ontario
Luxury Living in Waterdown! This exceptional 5-bedroom, 4.5-bathroom home offers approximately 3,800 square feet of meticulously designed living space, perfectly blending elegance, functionality, and comfort. Nestled on a premium lot backing onto a peaceful ravine, this Aspen Ridge built home provides complete privacy - a rare find in such a desirable neighborhood. Inside, no detail has been overlooked. The main level features engineered hardwood flooring and California shutters throughout. The heart of the home is the chef-inspired kitchen, complete with quartz countertops, a gas range, stainless steel appliances and a built-in beverage fridge - ideal for entertainment and everyday luxury. Upstairs, you’ll find five generously sized bedrooms each equipped with custom closets. The primary suite is complete with a walk-in closet and a spa-like ensuite with a double vanity, glass shower and stand-alone tub. It is completely private overlooking the views of the backyard and ravine. The fully finished basement offers incredible in-law potential with a separate kitchen, spacious living area and full bathroom - perfect for extended family or guests. Step outside to your own private oasis. The premium sized backyard showcases a stunning saltwater pool, surrounded by professionally landscaped gardens and mature trees, creating a serene and resort-like atmosphere. The privacy of this yard is unmatched. Whether you're hosting a summer barbecue or enjoying a quiet evening, this outdoor space is sure to impress. This is more than just a house - it’s a lifestyle. Located in a highly sought-after area of Waterdown, close to trails, parks, schools, and all amenities, this home is a rare offering on an incredible lot. Don’t be TOO LATE*! *REG TM. RSA. (id:50886)
RE/MAX Escarpment Realty Inc.
105 Lilacside Drive
Hamilton, Ontario
Welcome to 105 Lilacside Drive, a stunningly renovated 4-level backsplit in one of Hamilton’s most desirable neighbourhoods. This fully detached home offers 3+2 bedrooms and 3.5 baths, finished from top to bottom with modern style and quality upgrades. The bright, open-concept main floor features a designer kitchen, spacious dining area, and inviting living room—perfect for everyday living and entertaining. Upstairs, generous bedrooms provide comfort and elegance, while the fully finished lower level includes two additional bedrooms, ideal for an in-law or nanny suite. Outside, enjoy a private backyard, detached one-car garage, carport, and ample driveway parking. Situated near schools, parks, shopping, and transit, this move-in-ready home offers comfort, flexibility, and convenience—an exceptional opportunity not to be missed. (id:50886)
Royal LePage Signature Realty
26 Marlboro Court
Woodstock, Ontario
Welcome to 26 Marlboro Court, Woodstock! This charming 3-bedroom, 1.5-bath townhouse is nestled on a quiet court in the heart of downtown Woodstock. It's the perfect mix of peace and convenience—just minutes from shopping, schools, parks, and public transit. Inside, the home is warm, welcoming, and well cared for. The kitchen features updated cabinetry, a brick-look backsplash, modern lighting, and a cozy dining nook. The bright and spacious living room opens to a private backyard deck—perfect for relaxing or enjoying the beautifully landscaped garden with mature plants and trees. Upstairs, you’ll find three generous bedrooms and a full bathroom—ideal for families, first-time buyers, or those looking to downsize. The lower level includes a foyer, laundry area, and plenty of extra storage. There’s also an attached garage and a long driveway with parking for two more vehicles. Affordable. Move-in ready. Quiet court living—right downtown. Don’t miss your chance to view this lovely home—book your private tour today! (id:50886)
RE/MAX Real Estate Centre Inc.
414 Wheat Boom Drive
Oakville, Ontario
Spotless modern all-brick freehold 3 bedroom, 3 bath townhome with fully finished basement. Bright foyer with tall lofted ceilings and large closet leads to a spacious open concept layout on the main floor with hardwood flooring and premium zebra blinds throughout. Living room and dining room with bright window overlook the back yard. Large eat-in kitchen with stainless steel appliances, quartz countertops, oversized centre island and walk-out to the fully fenced back yard. Hardwood stairs lead to the second floor where the primary bedroom features a walk-in closet and a spotless 4-piece ensuite bath with free-standing tub and walk-in shower with glass enclosure. Two more spacious bedrooms, one of which has a private balcony share a full bath with tub and extra-wide vanity. Enjoy the convenience of a fully finished basement with two windows bringing in natural light, a large storage room and laundry. Upgrades include LED lighting throughout, new paint, premium window coverings, new water heater. Just minutes from the park, schools, shopping, transit and major highways. (id:50886)
RE/MAX Escarpment Realty Inc.
5 Metcalfe Street
Cambridge, Ontario
Welcome to 5 Metcalfe a beautifully revived gem in the heart of Old West Galt, one of Cambridge's most sought-after neighborhoods. Lovingly restored over the past few years, this charming century home blends character, comfort, and convenience, making it ideal for a professional couple or small family. Step inside to discover a carpet-free, 2+ bedroom, 1-bath layout that's perfect for entertaining. The open-concept design, stylish décor, and warm ambiance make this home a true showstopper. Outside, enjoy a large partially fenced yard, a handy workshop with electricity, an additional storage shed, and parking for three vehicles. Recent updates include: Furnace & washer/dryer (2017), Roof (2019), Water softener & water heater (2024), Brand-new bathroom & laundry room (2024). This move-in-ready, single-level home is just steps from the vibrant new Gaslight District, the Hamilton Family Theatre, Idea Exchanges stunning new library, the pedestrian bridge, Cambridge Mill, the School of Architecture, and Conestoga's new Applied Research Facility. All this, at just $559,900 a rare find in this location. Don't wait opportunities like this don't last! (id:50886)
RE/MAX Twin City Realty Inc. Brokerage-2
RE/MAX Twin City Realty Inc.
141 Weston Place
Waterloo, Ontario
This four-bedroom home on a private court in Waterloo offers a true backyard oasis, perfect for family living and quiet retreat. For nearly 50 years, this home has been lovingly cared for by the same family. Set on a quiet court in Lincoln Heights, it’s surrounded by wonderful neighbours and the kind of community where kids still ride their bikes, families walk to school, and people look out for one another. Shops, parks, and schools are all within walking distance, with quick highway access when you need it. The home itself is clean and welcoming. A bright bay window fills the front living room with natural light, while the dining room and kitchen—with a newer fridge and stove and a casual dinette—make everyday meals feel effortless. The great room has been the heart of family holidays, warmed by a gas fireplace, and the sunroom is the perfect spot to start your morning with a cup of tea. Upstairs, four spacious bedrooms with original hardwood floors provide room to grow, and the updated bathroom offers a fresh, modern touch. The walkout basement adds another layer of living space with a second gas fireplace, full bathroom, and a workshop area that’s perfect for hobbies or play. Step outside and you’ll find a backyard oasis designed for both family fun and quiet retreat. A sparkling pool, neat concrete patio, retractable awning, and beautiful gardens create a space where summers are meant to be enjoyed. Out front, the large interlock driveway and private porch add to the everyday ease and charm. This is more than just a house—it’s a home that’s been cared for, loved, and ready for its next family to make their own memories in one of Waterloo’s most connected neighbourhoods. (id:50886)
RE/MAX Solid Gold Realty (Ii) Ltd.
52 Tulip Drive
Brampton, Ontario
A Home That Feels Just Right For Lease in Brampton! Available August 15/ Sep 01, 2025 | Near Steeles & McLaughlin Crossing. A beautiful, well-maintained, carpet-free (allergy-friendly) home in a high-demand, family-friendly neighbourhood.Why You'll Love This Home. Spacious & Stylish 3 Bright Bedrooms, 2 Full Bathrooms + 1 Powder Room, 8-ft ceilings on the main floor for an open, airy feel. Inviting Living/Dining Area PLUS a Separate Family Room.Upgraded Kitchen with extended cabinets & premium stainless steel appliances(Fridge, Gas Stove, Dishwasher, Washer, Dryer)Comfort All Year RoundCentral Heating & Air Conditioning. Sleek Laminate Flooring on All Levels. Fully Finished Basement with a Recreational Room. A versatile space ideal for *A home office for focused productivity*A personal gym to stay active at home*A kids playroom or entertainment zone *Or simply a quiet retreat for reading, yoga, or hobbies. 3 Driveway parking Spaces. Private front yard & backyard, great for kids, BBQs, and morning tea. Location Perks :Minutes to Hwy 410 & Hwy 407 your commute just got easier and also close to Brampton Gateway Terminal . Close to shopping plazas, grocery stores & daily essentials. Walking distance to Sheridan College, Bus stops, temples, Gurudwaras, and Brampton Library. Looking for Respectful Tenants. seeking tenants who will treat this home with the same care and pride as their own. (id:50886)
Homelife 247 Realty
2282 Sovereign Street
Oakville, Ontario
Experience refined lakeside living in this brand new executive townhome by Sunfield Homes, ideally located in the heart of Bronte—just a short stroll to Bronte Harbour, the shores of Lake Ontario, charming retail shops, restaurants, transit, and the lively annual Bronte festivals. Offering approximately 3,529 square feet of thoughtfully finished space, including a 770 sq. ft. finished basement, this residence is the perfect blend of luxury and convenience, complete with a private elevator servicing all levels. Designed with exceptional attention to detail, this beautifully designed home has over $80,000 of upgrades. The home features stone countertops, wide-plank engineered oak flooring, 24 x 24 porcelain tiles, and smooth ceilings with pot lights throughout. The heart of the home is a stunning kitchen with upgraded stone countertops, an oversized island with breakfast bar, and five built-in appliances, ideal for both daily living and entertaining. A custom oak staircase with sleek metal pickets adds architectural interest, while soaring 10-foot ceilings on the main living level and 9-foot ceilings on the other floors create a bright, airy atmosphere. Enjoy seamless indoor-outdoor living with a spacious 312 sq. ft. partially covered terrace, perfect for relaxing or hosting guests. The finished basement provides additional versatile living space and the ground floor includes direct access from the garage into the home for added convenience. This move-in ready townhome offers a sophisticated lifestyle in a vibrant, walkable community—don’t miss your chance to make it yours. (id:50886)
RE/MAX Escarpment Realty Inc.
138 East Street Unit# 4
Oakville, Ontario
An exceptional opportunity to own a brand new luxury executive townhome by Sunfield Homes, ideally located within walking distance to Bronte Harbour and the scenic shores of Lake Ontario. Nestled in the vibrant heart of Bronte Village, you're just steps from boutique shops, local restaurants, transit, the Bronte Marina, and the area's beloved annual festivals. This beautifully designed home has over $100,000 of upgrades, and offers approximately 3,019 sq. ft. of finished living space, including a 726 sq. ft. finished basement. A true showcase offering a blend of comfort, functionality, and elevated finishes. Enjoy wide-plank engineered oak flooring, 24 x 24 porcelain tiles, smooth ceilings, and over 20 pot lights throughout the home. The spacious kitchen is a standout feature, complete with Taj Mahal Quartzite countertops, a stunning slab backsplash, an oversized island, and five built-in appliances, perfect for both casual dining and entertaining. Architectural details include a custom oak staircase with metal pickets, 10-foot ceilings on the second floor (main living level), and 9-foot ceilings on the remaining floors, creating an open and airy atmosphere. A 141 sq. ft. outdoor terrace extends your living space, offering the perfect setting for morning coffee or evening gatherings. The ground floor bedroom or den features a walkout to the backyard, while the finished basement adds flexible space for a home office, gym, or media room. With its ideal location and thoughtful design, this move-in ready townhome offers an unparalleled lifestyle in one of Oakville’s most charming and walkable lakeside communities. (id:50886)
RE/MAX Escarpment Realty Inc.
138 East Street Unit# 5
Oakville, Ontario
An exceptional opportunity to own a brand new luxury executive townhome by Sunfield Homes, ideally located within walking distance to Bronte Harbour and the scenic shores of Lake Ontario. Nestled in the vibrant heart of Bronte Village, you're just steps from boutique shops, local restaurants, transit, the Bronte Marina, and the area's beloved annual festivals. This beautifully designed home has over $100,000 of upgrades, and offers approximately 3,019 sq. ft. of finished living space, including a 726 sq. ft. finished basement. A true showcase offering a blend of comfort, functionality, and elevated finishes. Enjoy wide-plank engineered oak flooring, 24 x 24 porcelain tiles, smooth ceilings, and over 20 pot lights throughout the home. The spacious kitchen is a standout feature, complete with Taj Mahal Quartzite countertops, a stunning slab backsplash, an oversized island, and five built-in appliances, perfect for both casual dining and entertaining. Architectural details include a custom oak staircase with metal pickets, 10-foot ceilings on the second floor (main living level), and 9-foot ceilings on the remaining floors, creating an open and airy atmosphere. A 141 sq. ft. outdoor terrace extends your living space, offering the perfect setting for morning coffee or evening gatherings. The ground floor bedroom or den features a walkout to the backyard, while the finished basement adds flexible space for a home office, gym, or media room. With its ideal location and thoughtful design, this move-in ready townhome offers an unparalleled lifestyle in one of Oakville’s most charming and walkable lakeside communities. (id:50886)
RE/MAX Escarpment Realty Inc.
97 Berkley Road
Cambridge, Ontario
Charming bungalow in West Galt with a separate unit! Fall in love with this warm and welcoming bungalow that offers both comfort and opportunity. Step inside where the heart of the home is the bright eat-in kitchen, where sleek concrete countertops, stainless steel appliances, and a gas stove make cooking a joy. The cozy family room is perfect for relaxing, and its walkout to a large deck that wraps around the back of the house creates the ideal space for morning coffee or evening BBQs while overlooking the fully fenced sprawling backyard where there is lots of room for the kids and dog to play. The main floor features 2 comfortable bedrooms with a 4-piece bathroom that includes laundry. The inviting lower-level unit has a separate entrance and offers comfortable, self-contained living with a spacious bedroom, a full 4-piece bathroom, laundry, and a well-equipped kitchen perfect for everyday cooking. The open layout provides a cozy living space with plenty of room to relax. Close to the Gaslight District, Hamilton Theatre, downtown Galt, and amenities. Whether you’re looking for a smart mortgage helper, a comfortable downsizing option, or a versatile investment property, this bungalow with its separate unit offers endless possibilities. Don’t miss the chance to make this flexible and well-located home your own. (id:50886)
RE/MAX Twin City Realty Inc. Brokerage-2
5 - 3030 Erin Centre Boulevard
Mississauga, Ontario
Beautiful & Bright Townhouse in Churchill Meadows! This well-maintained townhouse offers 1 huge bedroom, 1 bathroom, a cozy patio, and 2 parking spaces (1 garage + 1 private driveway). Ideally located in the sought-after Churchill Meadows community, with convenient access to public transit, shopping, dining, healthcare facilities, and major highways 403 & 407.The primary bedroom features ample closet space, and the spacious 12' x 20' garage provides additional storage. Available September 1st.Unfurnished.Don't miss this great opportunity! (id:50886)
RE/MAX Real Estate Centre Inc.
15 Brookbank Court
Brampton, Ontario
Come On In!! Take A Look At This Fantastic 4 Bedroom Home With High Quality Upgrades, Located In An Exclusive Brampton Neighborhood, Off Conservation Dr. With A Totally Renovated & UpgradedR Kitchen W/High Quality Features, i.e. Gas Stove & Other SS Appliances, Granite Countertops; The Spacios Master Boast W/Woodburning Fireplace, Extra large WICC & Newer Renovated 6Pc Ensuite W/Heated Floors; A newer Renovated 4Pc Bathroom Also Services The 2nd Flr. The Living & Family Rooms Share A 2 Sided Woodburning Fireplace Vaulted 2-Storey Ceiling Adds Volumn To The Family Room, Loads Of French Doors, Walk Out From The Breakfast Room To A Beautifully Landscaped Yard W/Paio, Inground Pool, Underground Sprinkler System, & Interlocking Walkway, Finished Basement With 3 Pc Air Jet Tub, Gas Fireplace In Recreation Room; Cold Cellar; Lots Of Pot Lighting & Upgraded Elfs Throughout & Lots Of Storage. (N.B. Laundry Can Be Relocated To Mud Room On Main Flroor As Plumbing & Electricity Still In Place.) Beautiful Landscaping, Some Newer Windows Roof Redone 2024: Outstanding Home On Big Pie Shaped Lot. Tastefully Decorated, With A Warm Lived In Feel, Close to Trails & Heart Lake Conservation Area, This Home Is Worth Your Attention. (id:50886)
RE/MAX Realty Services Inc M
28 Charleswood Crescent Crescent
Hamilton, Ontario
Welcome to 28 Charleswood Crescent, a well-maintained 10-year-old townhome located in the desirable Upper Stoney Creek community. This spacious home offers nearly 2,000 sq ft of open-concept living space with 3 generously sized bedrooms, 2.5 bathrooms including a private en suite, and thoughtful upgrades throughout. Enjoy newly upgraded kitchen and bathroom countertops (August 2025), recently resurfaced driveway (August 2025) along with custom built-in cabinetry in the primary bedroom for added convenience and style. Situated in a family-friendly neighbourhood, this home is just minutes from elementary and high schools, shopping, parks, and offers easy access to major highways including the QEW—perfect for commuters and growing families alike. (id:50886)
Exp Realty

