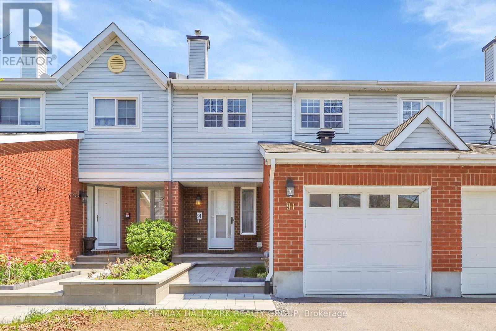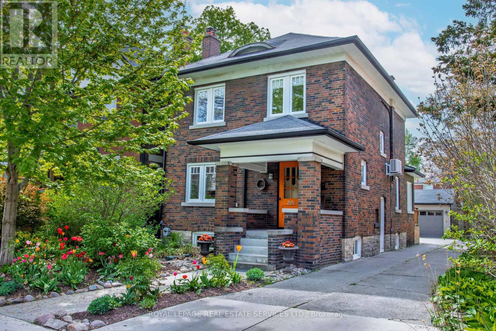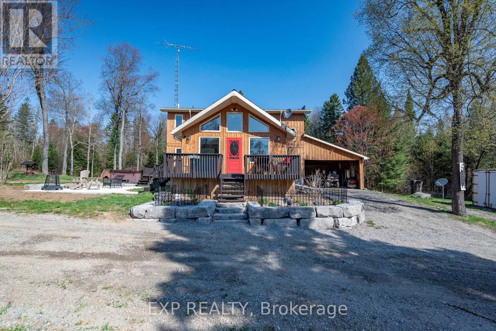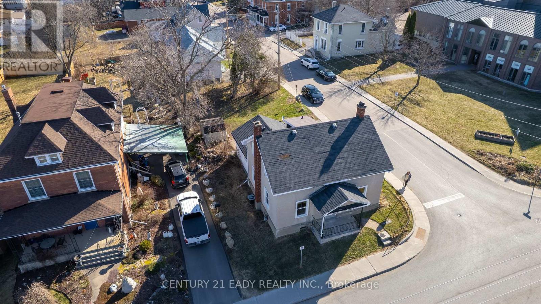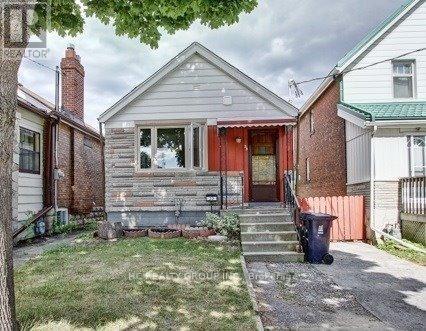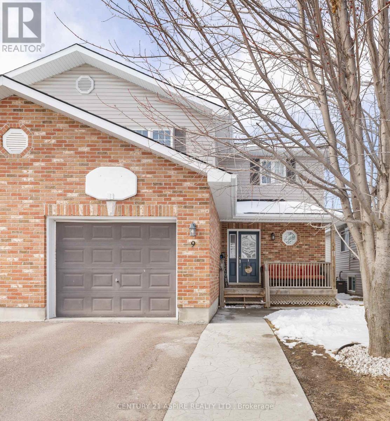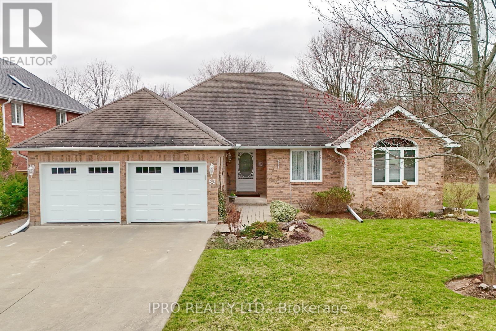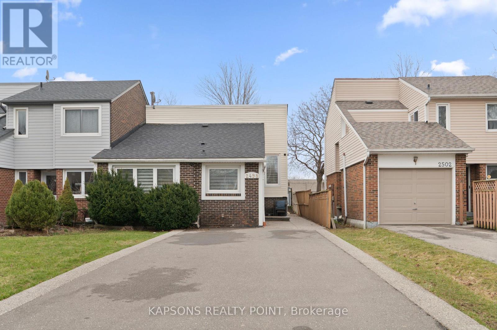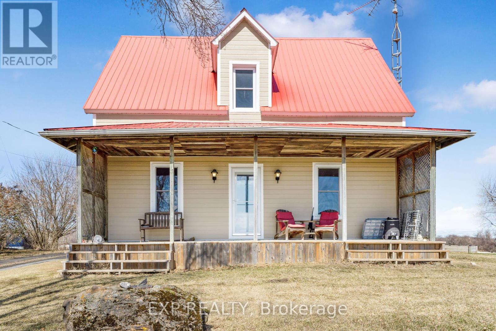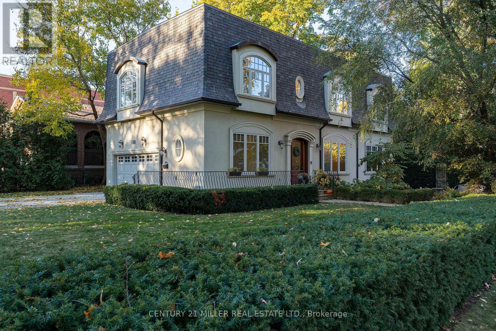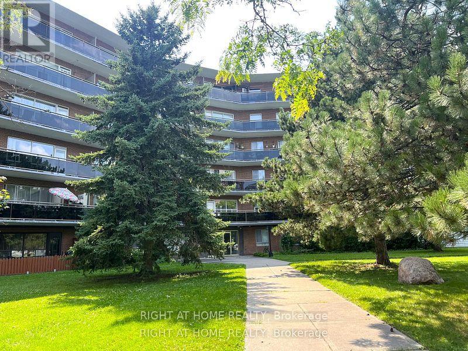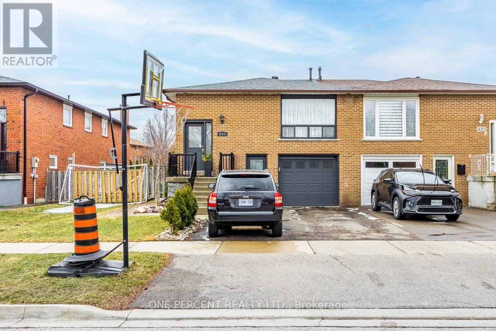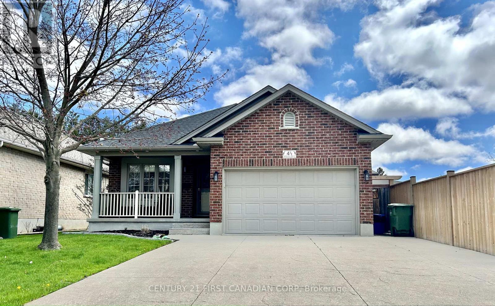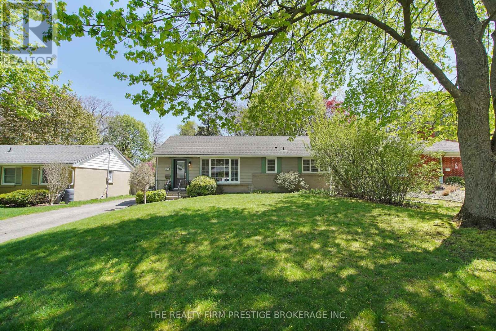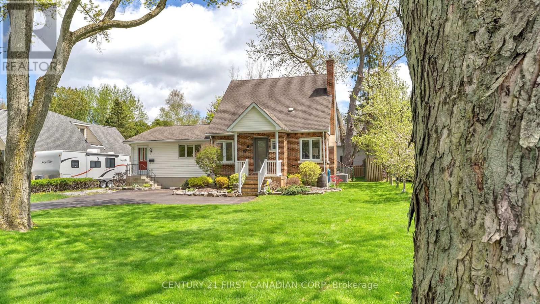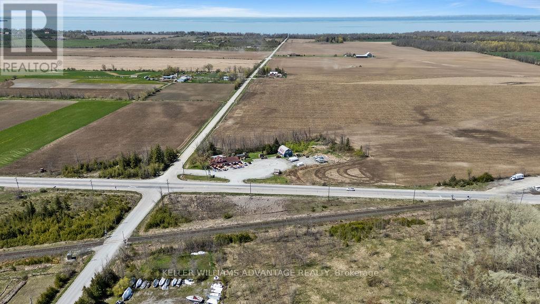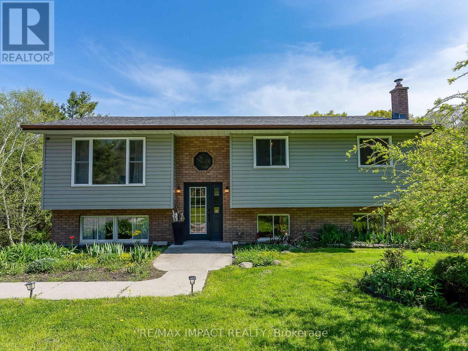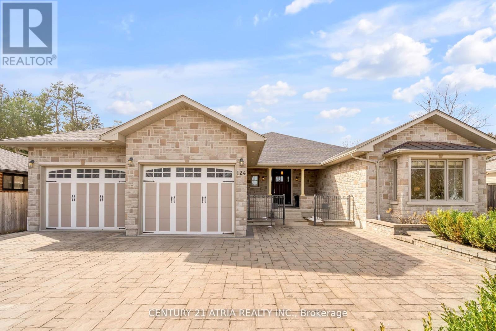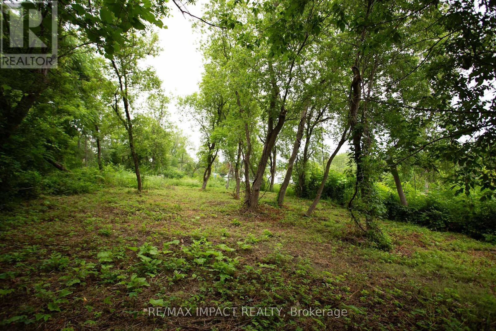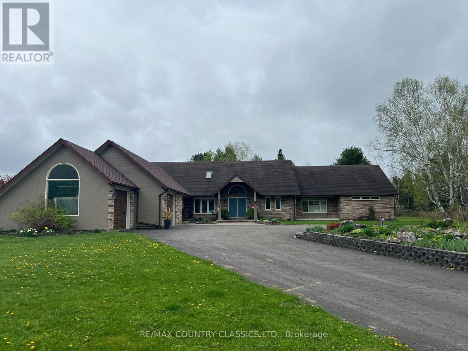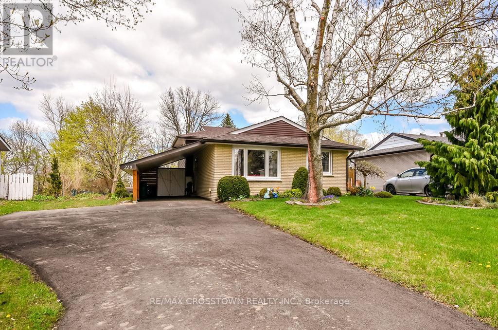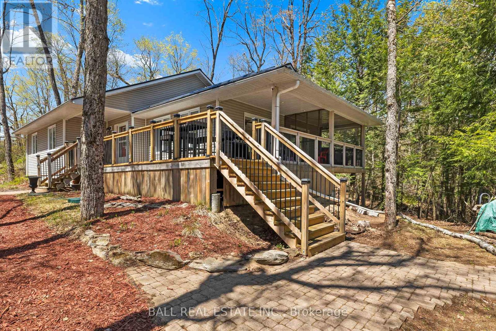6427 Russell Road
Ottawa, Ontario
Nestled on a beautifully scenic & picturesque lot, in the village of Carlsbad Springs, this custom build has been lovingly cared for over the last 48 years by the ORIGINAL owner...Yes, original! Meaning, when things needed to be addressed or replaced, they were done in a timely fashion and professionally. Unlike many of today's newer builds, this 1977 home was built with pride and is truly SOLID! Offering much of what any family would love in a home, even today. There's space for entertaining family & friends in a large more traditional living and dining room. Off the kitchen, the hub of activity is a traditional family room with a wood burning fireplace, overlooking the backyard, deck and pool. After all, pool season is literally around the corner. Land, for kids to play, run free, have FUN and still close enough to neighbours without being on top of them. Following many years of happy memories, the home simply exudes a fun and warm energy. There's even a secondary basement recroom where one could create a couple more bedrooms or have a games room. "Need" to go into work? Quick and easy access to the Queensway via Boundary rd, to get into town if you are commuting to work regularly. Many windows were replaced in 2018. Rear patio door 2004. Roof is approximately 10-12 years old. 200 Amp panel. Furnace & AC 2023. Pool is about 15 yrs old and is in "as is" condition. It has not leaked and has been running well for years. It is not heated. Youll have to Wim Hoff for now until the sun warms it up. Solar blanket included. Original septic. Inspected November 2024. It requires a small baffle repair. "Showing signs of aging. Still operating as intended". Pumped 5 years ago. Only one occupant for many years. 24 hr irrevocable on all offers. (id:50886)
RE/MAX Hallmark Lafontaine Realty
91 Langstrom Crescent
Ottawa, Ontario
91 Langstrom Has It All! Nestled on a quiet crescent with no direct rear neighbours this lovingly maintained home is move-in ready and packed with updates. A striking new stone front entry adds instant curb appeal, welcoming you into a bright, open-concept main floor ideal for hosting. Enjoy the cozy ambiance of a wood-burning fireplace and an updated kitchen with stainless steel fridge and stove. Gorgeous hardwood floors on each upper level. Upstairs, you'll find a spacious primary bedroom with a custom walk-in closet that easily converts to an ensuite bath, as well as a separate double closet. Two additional bedrooms, one currently used as a home office, and full bath on this level. Need more space? The finished basement offers endless possibilities, home office, rec room, gym, or guest suite. Step outside to your private backyard oasis with new fencing and patio, perfect for summer BBQs and relaxing evenings with minimal maintenance. Note the extra long laneway for off street parking. Additional upgrades include new second-level windows (2015) and main level, including patio door 2023. Don't miss this opportunity to own an affordable, turn-key home with privacy, style, and functionality on a great street! (id:50886)
RE/MAX Hallmark Realty Group
6 Queensline Drive
Ottawa, Ontario
Welcome to 6 Queensline Drive! This beautifully maintained and upgraded 2-storey home is situated in one of Ottawa's most sought-after neighbourhoods - Qualicum. Located in close proximity to parks, schools, shopping, recreation and more, this location has it all. Enter through the bright and inviting foyer that leads into the open-concept living room area, complete with a cozy fireplace - perfect for reading a book or winding down at the end of a busy day. Adjacent to the living room is the dining area that flows seamlessly into the spacious kitchen. The kitchen features stainless steel appliances, tiled kitchen backsplash, a breakfast bar, sleek white cabinets, and lots of counterspace - perfect for preparing meals and hosting. A powder room rounds out the main level of the home. Upstairs, you will find the spacious primary bedroom that features a modern 3-piece ensuite bathroom, as well as three additional bedrooms and a 3-piece bathroom. Downstairs, the basement offers a bright and spacious recreation room, as well as a laundry room with a washer & dryer, and additional opportunities for storage. The attached garage of the property is insulated and heated, offering polyurea flooring. Stepping outside to the big backyard of the home, beautifully landscaped by 360 Landscaping, you'll find a wooden deck with a built-in bench, as well as a stone patio that is great for hosting outdoor gatherings, BBQs, and gardening. Don't miss out on this chance to live in a turn-key home, in one of Ottawa's most vibrant neighbourhoods. (id:50886)
Engel & Volkers Ottawa
223 Hawkmere Way
Ottawa, Ontario
The Chelsea model 2125 sq ft by Tamarack sets the bar high for design and style. The model features an oversized garage. A Kitchen with a pantry to please the discerning Chef. Ample counter space, an extra large center Island with seating and storage on both sides, a place for wine and cookbook storage. Quartz counter tops , stainless appliances, gas stove, fridge with waterline. Maple floors with a satin finish. Gas fireplace in Living room . Extra deep and private yard backing on to greenspace offers a pretty view from the living room. Primary bedroom features 2 walkin closets luxurious ensuite bath. Bedrooms 2 and 3 each have a walk in closet. The laundry room offers storage cabinets and a laundry sink. The recroom is bright and spacious with a large comfortable room for TV watching and offers good space for gym equipment. Lots of room left for storage. Central Vac, fully Fenced, Central Air, all window coverings, most lighting updated, very light wear and tear, extra wide garage , many design upgrades and extra deep yard with a patio backing on to the green space add value to this beautiful home. (id:50886)
Royal LePage Performance Realty
314 Stewart Street
Ottawa, Ontario
Welcome to 314 Stewart, an exceptional home where timeless elegance meets refined modern living. Offering 2,350 sq ft of living space, this executive semi-detached home is a rare find in one of Ottawas most distinguished neighbourhoods. A new upgraded interlock driveway and pathway frame the entrance, welcoming you into a home where quality and care are evident at every turn. Inside, discover hardwood floors, soaring ceilings, and exquisite architectural touches that elevate every space. The main level is thoughtfully designed, featuring a welcoming family room, a stylish powder room, and direct access to a private, landscaped backyard oasis. Ascend the craftsman-style hardwood staircase to the expansive second floor, where sophisticated open-concept living and dining areas await, ideal for grand entertaining. The chefs kitchen is a true centerpiece, boasting custom cabinetry, a massive quartz island, high-end stainless steel appliances including a gas range and wine fridge, a sleek computer nook, and a charming balcony overlooking the backyard the perfect backdrop for morning coffee or evening cocktails. The third-floor primary suite is a sanctuary of luxury, featuring stained glass accents that add bespoke character, a generous walk-in closet, and a lavish ensuite complete with a clawfoot soaker tub, frameless glass shower, and elegant finishes. Two additional bedrooms offer abundant natural light and ample closet space, ideal for family or guests. The fully finished lower level provides incredible versatility, featuring a large laundry room and an additional bedroom, perfect for an au pair suite, home gym, artist studio or private office. Situated steps from embassies, parks, the University of Ottawa, the Rideau River, and the amenities of downtown, this masterfully crafted residence captures the very best of urban sophistication. 314 Stewart Street is more than a home its a lifestyle of unparalleled comfort and prestige. (id:50886)
Engel & Volkers Ottawa
634 Silver Spruce Way
Ottawa, Ontario
Welcome to this Stunning Glenview Kingsley model home offers 11-foot ceilings and upgraded 9-foot doors for a grand, cohesive look, with over $40K (approx.) in builder upgrades, including elegant steel railings and hardwood floors. The spacious main floor features two distinct living areas, a formal dining room, and a beautifully appointed kitchen with stainless steel appliances, a gas range, a double sink, quartz countertops, and ample cabinet space. Upstairs, four generously sized bedrooms include a secondary bedroom with Jack and Jill bath access, while the impressive primary suite boasts a large walk-in closet and a luxurious five-piece ensuite with a double vanity. A convenient upstairs laundry adds ease to daily living. The fully finished lower level, brightened by large windows and pot lights, offers additional living space or a potential bedroom with a full bath. Ideally located close to amenities, schools, public transit, and parks, interlocking that can fit up-to 4 cars. this home is designed for both style and functionality. (id:50886)
RE/MAX Hallmark Realty Group
2396 Homelands Drive
Mississauga, Ontario
Welcome to the sought-after Sheridan Homelands! This south-facing, stunning family home boasts 1,899 square feet [MPAC] of above grade, with three spacious, airy upper-level bedrooms, two bathrooms, and the convenience of an upstairs laundry. The open-concept living and dining areas feature hardwood floors, leading to a kitchen with a large center island ideal for both everyday family life and entertaining. Step out to the rear deck and enjoy a serene green backyard shaded by mature maple trees, or relax on the covered front porch under the canopy of another mature maple. The ground floor offers a family room with a walkout to a covered rear deck, a wet bar/kitchenette, and a 3-piece bathroom - perfect for relaxing or hosting an Airbnb. Recently renovated finished basement apartment with a separate entrance provides 519 square feet [MPAC] of finished living space, with incredible versatility with a large living room, two additional spacious bedrooms, a 3-piece bathroom, laundry, a full kitchen, and extra crawl space storage perfect as an in-law suite or separate living space. Enjoy modern comfort with upgrades including a new roof, new windows, R60 attic insulation, high-efficiency furnace, A/C, 100a Siemens electrical panel, pot lights, gutter guards, professionally refinished kitchen cabinets, and a new front-loading washer. The newly renovated and freshly painted in-law suite features new flooring, kitchen appliances, and a hood fan. Benefit from a prime location neighbouring Oakville and near QEW and 403, Port Credit Marina, major shopping centers, schools, transit, the U of T campus, parks, trails, and within walking distance from Thornlodge Park, you will find Sheridan Tennis Club and pickle ball courts, Shora Natural ice rink, David Ramsey Outdoor pool and a community center. (id:50886)
Right At Home Realty
1 Crantham Crescent
Ottawa, Ontario
Situated on a quiet crescent in Stittsville's sought-after Crossing Bridge Estates, this charming, coveted Victorian-style Monarch-built "Folkstone" sits on a large, private 85' x 101' corner lot surrounded by mature trees, perennial gardens, and natural stone walkways. A classic wraparound verandah welcomes you into a beautifully maintained home filled with natural wood finishes, vaulted ceilings, and an abundance of sunlight. The spacious layout includes a bright kitchen and family room with gas fireplace, formal dining room (or office/study with separate entrance), and a stunning south-facing sunroom overlooking a serene backyard oasis with hot tub, stone waterfall, and lush landscaping. Upstairs is highlighted by a luxurious primary suite with spa-like ensuite and walk-in closet, along with second floor laundry room, two full baths, and three additional large bedrooms. The soundproofed finished lower level offers plenty of space for family time, along with a large den. Additional features include a double car garage, and a six-car laneway. Move-in ready and full of character this is the perfect blend of comfort, style, and privacy. (id:50886)
RE/MAX Hallmark Realty Group
1876 Maple Grove Road
Ottawa, Ontario
Former Tamarack Model End Unit Hudson Model | 2,165 Sqft | Over $91K in Upgrades Welcome to this stunning former Tamarack model end-unit townhome, featuring the spacious and desirable Hudson model with 2,165 sqft of beautifully finished living space. This home offers 3 bedrooms, 2.5 bathrooms, and a fully finished basement with a cozy fireplace, perfect for family living and entertaining. The main floor features a spacious living room with a fireplace, and a gourmet kitchen complete with quartz countertops, upgraded cabinetry with a Pantry and stainless steel appliances. The primary bedroom includes a walk-in closet and an additional closet for extra storage. Two other generously sized bedrooms offer space for family, guests, or a home office. Enjoy the convenience of a second-level laundry room, thoughtfully upgraded with extra cabinets and storage space. Step outside to enjoy a beautifully interlocked backyard with a gazebo 2021, fully fenced in 2021 ideal for private outdoor gatherings. gutters have been professionally installed for long-term maintenance. Located just 5 minutes from key amenities like Costco, Home Depot, and Food Basics, this home offers comfort, convenience, and quality in one exceptional package. Property is monitored by security cameras. (id:50886)
Royal LePage Team Realty
37 Shires Lane
Toronto, Ontario
"Bloorview Village" by Dunpar. A special community focused around a tranquil center courtyard where neighbors gather.2260 Square feet of newly updated living space: Freshly Painted & Broadloom Replaced. Optional Four (4) bedroom or 3 plus upper Family Room/Home Office. Entertainers Open Concept Main floor with Dramatic Nine (9) foot ceiling height throughout. French door walkout from the living room to a spacious terrace to expand your warm weather parties. Gas BBQ Hook Up. Primary Bedroom has oodles of closet space: walk in and two (2) doubles - Start Shopping. Exceptional Storage. Two(2) car tandem garage. Incredibly well run complex - TCECC 1634- $210.00/Mth includes: Private Garbage, Snow Removal, Lawn Care & Common Elements. Stroll to Islington Subway, Kipling "GO" Train, Islington Village & The Kingsway Shops and restaurants. Easy Highway Access. Dare to Compare. (id:50886)
Royal LePage Terrequity Realty
201 St Johns Road
Toronto, Ontario
Chic Junction Vibes in a Classic Beauty! Welcome to this character-filled home in the heart of the Junction! Set in a prime location on a wide 31 x 120 ft lot, this gem blends timeless charm with modern updates. You'll love the original unspoiled wood trim, the classic foyer, the generous living and dining rooms, and the stylishly updated kitchen featuring abundant cupboard space and sleek KitchenAid stainless steel appliances. The bright and sunny den is perfect for a home office and walks out to a spacious deck and a sun-soaked south-facing backyard, ideal for entertaining or relaxing. Upstairs, you'll find a huge primary bedroom along with two additional well-sized bedrooms and a modern, renovated main bath. The unfinished basement has a separate side entrance and is brimming with potential-think recreation room, gym, or guest bedroom. The wide mutual drive leads to a super oversized garage, making parking for 2 cars a breeze (1 garage spot and 1 in drive). Steps to top-rated schools, the TTC, and all the trendy restaurants, cafes, and shops that the Junction is known for. Just a stroll to the natural beauty of High Park. This one has it all; style, space, great parking and unbeatable location. This is more than a house, it's a home. Don't miss out! (id:50886)
Royal LePage Real Estate Services Ltd.
6 - 110 Glen Park Drive
Ottawa, Ontario
Welcome to 110 Glen Park Drive, a beautifully updated 3-bedroom townhome located in a quiet, family-friendly community. Backing onto green space with no rear neighbors, this home offers rare privacy, peaceful views, and modern finishes throughout. Thoughtfully renovated from top to bottom, the home features new flooring, trim, updated lighting, and sleek pot lights that brighten the main living areas. The open-concept kitchen and living space is warm and inviting perfect for relaxing with family or hosting guests. A main floor powder room adds everyday convenience. Upstairs, you'll find three generously sized bedrooms, including a spacious primary suite with direct access to a cheater-style bathroom. The bathroom has been tastefully upgraded with contemporary finishes, creating a clean, spa-like feel. The unfinished basement provides a blank canvas ideal for a rec room, home office, or gym tailored to your lifestyle. Additional highlights include an energy-efficient, owned hot water on demand system, one dedicated parking space right in front of the unit, and a private backyard that opens to quiet green space perfect for outdoor dining, gardening, or just enjoying nature. Ideally located close to schools, parks, shopping, and transit, this turnkey home is perfect for first-time buyers, young families, or anyone looking to downsize without sacrificing comfort or style. Move-in ready and full of charm, this home is a must-see. Don't miss your chance book your private showing today! (id:50886)
Century 21 Action Power Team Ltd.
1887 Hialeah Drive
Ottawa, Ontario
Welcome to 1887 Hialeah Drive a perfect starter home nestled in a quiet, family-friendly neighborhood in the heart of Orleans. This beautifully maintained 3-bedroom townhome offers everything you need for comfortable and convenient living. Step inside to discover a freshly painted interior with a bright, open-concept main floor. The spacious living and dining room area is perfect for entertaining or cozy family nights, seamlessly connected to a modern kitchen with ample cabinetry and counter space for all your cooking needs. A convenient main floor powder room adds extra functionality for guests and everyday living. Upstairs, you'll find three generous bedrooms and a full 4-piece bathroom, offering space and privacy for a growing family or home office needs. The partially finished basement provides additional living space, perfect for a rec room, gym, or home theatre, plus extra storage. Enjoy your own private, fully fenced backyard ideal for kids, pets, or weekend barbecues. Recent upgrades bring peace of mind and energy efficiency, including a brand-new roof, new furnace, and a high-efficiency heat pump, ensuring year-round comfort and lower utility costs. With its thoughtful layout, modern updates, and welcoming atmosphere, 1887 Hialeah Drive is the ideal place to call home for first-time buyers or young families looking to put down roots. Close to schools, parks, shopping, transit, and more don't miss out on this fantastic opportunity! (id:50886)
Century 21 Action Power Team Ltd.
13 Harris Crescent
Whitewater Region, Ontario
Charming 1600+ sq ft, 3 bedroom bungalow situated on an oversized lot in a peaceful cul-de-sac in Beachburg. This well-maintained home features a bright, open layout with shining hardwood floors throughout. The inviting living room flows into a formal dining area, all enhanced by natural light from its large windows. The functional kitchen offers ample cabinet space, an island with breakfast seating, and a separate dining nook overlooking the backyard. A bonus family room leads to the wonderful sunroom that you can enjoy your morning coffee or an evening relaxing. The home includes three generously sized bedrooms, a large 5-piece bathroom, and a convenient laundry room. Outside, you'll find a sprawling yard filled with many perennial flowers/gardens, and two large sheds that offer additional storage or hobby space. The double car garage and wide driveway provide plenty of parking for vehicles big and small. Dont miss this opportunity to own a beautiful home in a friendly, quiet neighborhood. Schedule your showing today! (id:50886)
Royal LePage Edmonds & Associates
17 Winston Avenue
Petawawa, Ontario
17 Winston, the perfect mix of convenience and function. Open concept kitchen with brand new quartz counters and backsplash to be installed prior to closing. Kitchen opens to the fully fenced backyard with no rear neighbours. Upstairs hosts an oversized primary bedroom (with large walk-in closet) as well as two additional bedrooms (the larger of the two has another walk-in closet!). Head downstairs to the fully finished basement perfect for family hangouts. Don't wait, come check it out! Additional photos to be posted. All offers to contain 24 hour irrevocable. (id:50886)
RE/MAX Pembroke Realty Ltd.
5490 Loop Road
Highlands East, Ontario
Your oasis of dreams awaits your arrival. A hot tub for those star gazing nights, a huge shop for those many projects to complete or invent. A network of trails to hike, atv, snowmobile or even horseback ride. The trees not only allow for the recreational aspects but many maples invite syrup harvesting in the spring. A babbling brook flows through the property and is populated with brook trout for those awesome morning breakfasts. You can hike or atv back to the clearing on the hill where at night you can see the moon or gaze at the heavens above. The 197 acre land houses many wildlife species including white tail deer, moose, ruffed grouse, wild turkey, rabbits, and those other animals who make the forest their home. Firewood abounds throughout and there is opportunity for marketable timber. A main floor of extravaganza to dine or entertain distinguished guests and a downstairs of leisure and fun. A wine cellar is tucked away under the stairs for those special nights or occasions. Privacy like no other and still within minutes to the amenities the village of Bancroft beholds. Three garage spaces to house your toys or keep your special auto in the new 16x40 garage including 16ft ceilings, from the elements. The garage located left to the house encompasses a bunkie to keep your special guests comfy and warm. Also equipped with propane Generac generator, air conditioning by two heat pumps, and outdoor wood fired boiler to keep you acclimatized no matter the outside weather..This property has the ultimate of enjoyment for the activities those few get to realize. (id:50886)
Exp Realty
261 Plaunt Street S
Renfrew, Ontario
Welcome to this charming and affordable story-and-a-half home, perfectly situated just one street over from Renfrew's bustling Raglan Street, the towns vibrant main business corridor. Step inside to discover a spacious and functional main floor layout. A generous family room provides the ideal space for relaxing or entertaining, while a dedicated dining room separate from the kitchen adds a touch of formality for hosting family meals and holiday gatherings. The rear addition enhances the homes practicality, featuring a convenient main floor laundry room, a powder room, and a bonus room perfect for additional storage, a hobby space, or future customization. Upstairs, you will find three comfortable bedrooms, all nicely sized and filled with natural light. The wide staircase and expansive upper hallway lead to a cozy sitting area that is ideal for reading or a quiet workspace alongside a full bathroom that serves the second floor. Outside, the large backyard provides ample space for outdoor activities and gardening, complemented by a useful storage shed for your seasonal tools and equipment. Whether you're sipping coffee on the porch or enjoying the green space out back, this property offers both charm and practicality. Enjoy being within walking distance to shopping, schools, parks, and churches, all while experiencing the peaceful rhythm of life in Renfrew. With its well-developed healthcare services and abundance of natural beauty, Renfrew is a haven for those seeking a slower, more connected lifestyle. This home is full of potential come and see how it can fit your future. We require 48 hours Irrevocable on all offers (id:50886)
Century 21 Eady Realty Inc.
33 Seventeenth Street
Toronto, Ontario
Fantastic Location in the Heart of Lake Shore Village! This bright and charming detached home offers 2 spacious bedrooms on the main floor and 3 additional bedrooms in the fully finished basement. Each floor includes its own full bathroom with shower, ensuring comfort and functionality for all residents. Just a short walk to Humber College, TTC transit, parks, lakefront trails, and a variety of local shops and cafes. Enjoy the vibrant community atmosphere, convenient access to downtown, and the tranquility of nearby green spaces. An excellent rental opportunity in one of Etobicokes most connected and desirable neighbourhoods. (id:50886)
Hc Realty Group Inc.
9 Verona Drive
Arnprior, Ontario
Welcome to this charming 3 bed, 3 bath Semi-Detached home in one of Arnprior's most desirable neighborhoods. This home is walking distance to schools, restaurants and many major amenities. Easy access to highway 17 for an easy commute. Upon entering you will be greeted with a spacious foyer, powder room and an entrance to the attached garage. The bright main floor boasts an open concept living space with lots of room for entertaining and a fireplace in the living room for those who like to relax in comfort on those cold nights. The dining area offers and entrance to a outdoor deck and a fully fenced in backyard. On the second level you will find 3 spacious bedrooms with oversized closets and a 4 piece bathroom. The basement offers more space for entertaining and has been recently finished with an additional bathroom added (2022). Other updates include nest thermostat (2019) added sidewalk and widen driveway (2023) Roof (2021) Central Air (2022), door garage opener (2023) eavestrough (2022). (id:50886)
Century 21 Aspire Realty Ltd.
83 Ontario Street
Halton Hills, Ontario
SEPARATE ENTRANCE! IN-LAW POTENTIAL! Your buyers have been waiting for something like this to come on the market. Fantastic custom-built bungalow on a parklike lot in Town! Over 1800 square feet with a fully finished basement backing onto an environmentally protected woodlot located right in Town. Walk to the GO Station, or wander downtown Georgetown or navigate to the highway for your commute with ease. A true bungalow with no stairs and multiple walk-outs to easily enjoy the beautiful gardens, lawn and trees in peace and quiet with no rear neighbours. Custom built in 1998 this home has been immaculately maintained and updated. The hardwood floors gleam like new, the huge kitchen invites entertaining with family and friends. Open concept plan features a massive greatroom with stunning mouldings, and inviting gas fireplace. The third bedroom was converted in years past to serve as a private dining space, but can be easily converted back with a change of doors. The primary suite features a walk-in closet, lovely full ensuite bath and and walk-out to a private two-tiered deck (hot and cold water line for outdoor shower remain near the deck) Large kitchen features solid maple cabinetry, under counter lighting, tons of counter space, gas stove and a lovely 2nd walk-out to a large deck!Even the entrance from the garage is planned with care featuring 2 separate exterior access doors, to facilitate a private basement entrance, extra storage and the main floor laundry. A very well planned house that was custom built with quality, the original plans are available. Custom features abound including extra interior and exterior electrical outlets, hot/cold exterior tap, extra wide garage doors, afully rough-in kitchen/bar in the lower level including stove hookup, taps and drains and 4 piece bath. Some additional features include, HVAC, updated furnace 2018, newer Garaga garage doors, Shingles in 2010, owned water Softener, Central Vac, Garage door openers. (id:50886)
Ipro Realty Ltd.
2498 Mainroyal Street
Mississauga, Ontario
This beautifully renovated 3+2 bedroom semi-detached home is located in a quiet, safe neighborhood in Mississauga, just minutes from the University of Toronto Mississauga campus. Featuring a spacious layout with no carpet throughout, the home offers modern finishes, fresh LED lighting, and a clean, contemporary feel. It is freshly painted, minutes to Hwy401/403/QEW, and walking distance to schools. The large lot provides plenty of outdoor space for relaxation or entertaining, and the extended driveway allows parking for up to 5 cars. New Roof (2023) & New Driveway (2023) Ideal for young families, professionals, or investors, this move-in-ready home combines comfort, convenience, and a prime location. (id:50886)
Kapsons Realty Point
103 - 200 Veterans Drive
Brampton, Ontario
Must See *** Absolutely Stunning *** Corner unit Stacked Townhouse *** For sale in Northwest Brampton , 3 Bedrooms, 2.5 Bath Enclosed Balcony , Sun Filled , South & east View, Oak Staircase, Laminated Flooring on the Main Floor, Very Spacious & Clean , Minutes to Brampton Transit & Mount Pleasant Go Station, Established Community, walk Way To Longo's , School , park , Banks *** See Additional Remarks to data form" (id:50886)
RE/MAX Skyway Realty Inc.
215 - 570 Lolita Gardens
Mississauga, Ontario
It is one of the Largest Condos in the Building with 996 sqft, listed very reasonably at $662/sqft, where last year some of these condos were selling for over $750/sqft. It's a 2-Bed plus a Den/Office combined with the Main Bedroom. Granite/Quartz Kitchen Counter Top. 9Ft Ceiling. Open Concept Layout. Locker On The Same Level. Gas Barbecue Hook Up in the Balcony. Excellent Gym in the building. Two Party Areas, one indoor and other outdoor. Very well maintained building. Extra-wide hallways. This area has enjoyed good security and safety with zero car thefts reported. - Schools - This neighbourhood has great elementary and secondary schools, elementary and secondary special programs such as French Immersion, Advanced Placement, and IB (International Baccalaureate). - Parks - Fun is easy to find at the many parks & rec facilities here. Parks in this neighbourhood feature playgrounds for kids, sports parks, and skating. There are 7 parks in this neighbourhood, with 54 recreational facilities in total, such as Pool, Arena, Rinks, Tennis Courts, Community Centre, Trails, Gyms, etc. - Getting Around - There are 110 transit stops in Mississauga Valley and two Rail stations nearby - Cooksville GO Station and Dixie Go Station. (id:50886)
Royal LePage Flower City Realty
185 Lockwood Road
Brampton, Ontario
*** Stunning Detached Home in Prime Location***Featuring 9-foot ceilings on the main floor and an open-concept design, this residence is perfect for modern living. *The bright and versatile main floor den provides the ideal space for a home office or study. *The contemporary kitchen is equipped with Stainless Steel Appliances, quartz countertops, a convenient breakfast nook, and overlooks a spacious great room with a cozy gas fireplace perfect for family gatherings and entertaining. *Enjoy direct access from the garage, which includes woodwork storage. *Additional highlights include flush-mount lighting and smart switches throughout. *Upstairs, you"ll find three generously sized bedrooms and two full bathrooms, including a well-appointed primary suite. *A second-floor laundry room adds convenience and efficiency to daily routines.*The fully finished basement offers a large bedroom, Den and a full 4-piece bathroom, along with quartz countertop mini bar sink and potential for a separate entrance an excellent opportunity for an in-law suite or rental income. *Step outside to a beautifully fenced backyard featuring a concrete patio, side gate, garden shed, and a gazebo ideal for outdoor relaxation or entertaining. *The extended driveway and covered front porch are also finished with stamped concrete. *Additional features include a built-in humidifier, outdoor pot lights, Ecobee Smart Thermostat and an enclosed front porch for added comfort. **Located in a highly desirable area, within walking distance to all major amenities including park, banks, restaurants, grocery stores, walk-in clinics, and Shoppers Drug Mart.**Will not last long. (id:50886)
Rising Sun Real Estate Inc.
20405 Laggan-Glenelg Road
North Glengarry, Ontario
Welcome to 20405 Laggan Glenelg Road, a peaceful country retreat nestled on 106 acres of beautiful, open farmland just outside of Dalkeith. If you're seeking privacy, space, and rural charm this is the one. A long driveway leads you to a classic farmhouse set well back from the road, offering a sense of seclusion and quiet. This character-filled home features 5 bedrooms and 1.5 bathrooms, with a warm and inviting interior. Families will love the location Laggan Elementary School is just down the street, and multiple high schools are a short drive away, making daily routines easy and convenient. Enjoy cozy evenings by the wood-burning fireplace, and cook up hearty meals on the gas kitchen stove, surrounded by rustic touches that make this home feel like a true country getaway. The property includes a large barn, ideal for farming, storage, or future hobby projects. With 106 acres at your disposal, the possibilities are endless grow your own crops, raise animals, or simply enjoy the wide-open space. The home is finished with a durable tin roof and is surrounded by nature in every direction. Located on a quiet rural road, this property offers the peace and freedom of country living while still being within reach of nearby towns and amenities. Whether you're starting a farm, dreaming of a homestead, or looking for a private escape from the city, 20405 Laggan Glenelg Road delivers. This is more than just a home its a lifestyle. ** This is a linked property.** (id:50886)
Exp Realty
295 Maple Avenue
Oakville, Ontario
Finding a home in Old Oakville can be challenging, especially for contemporary options under $4 million. Welcome to 295 Maple Ave., a custom-built home from 2012 with over 3,000 sq ft of above grade living space. This property features a double car garage a rare find for this price point, high ceilings, and meticulous oak hardwood floors throughout. The freshly painted interior with crown molding includes a spacious 20 wide kitchen with an island and walk-in pantry. The open floor plan features a large family room, formal dining area, a front office, and plenty of windows. Upper level laundry with four bedrooms that are fantastically large with high ceilings, and the primary suite includes a fireplace, seating area and large walk-in closet. The lower level has a large rec room with above-grade windows, a full bath, a private guest suite, and storage space. Private backyard with deck and loads of play space. Commuters will appreciate the short walk to the GO train, while others can enjoy the charm of Old Oakville, with downtown and Whole Foods plaza nearby. Plus, youll be in Oakvilles top school district, surrounded by friendly neighbours and tree-lined streets. (id:50886)
Century 21 Miller Real Estate Ltd.
603 - 346 The West Mall
Toronto, Ontario
Welcome To This Inviting Bright And Spacious Apartment In Bloordale Village. Very Well-maintained Building With Recent Improvements Conveniently Located Close To TTC, HWY's, Shopping, Airport, Downtown Toronto, Parks And School. Lovely Unit With Newer Modern Kitchen, Large Open Concept Dining And Living With Walk Out To Huge Balcony With Unobstructed West View, Ensuit Laundry, Huge Bedroom With Big Separate Den With Window, Wall A/C Unit. Newer Windows With Build-In Roller Blinds. Property Taxes, Water And Heat Included In Very Low Maintenance Fee. Ready To Move In Condition, Just Bring Your Love And Enjoy Your Affordable Living In Desired Location In The Heart Of Etobicoke! (id:50886)
Right At Home Realty
219 - 509 Dundas Street W
Oakville, Ontario
Welcome to the epitome of modern living in Oakville! This stunning condo offers a perfect blend of comfort, style, and convenience. With a spacious 4-pc bath, 1 bedroom plus den layout, this condo ensures ample space for relaxation and productivity. Situated within walking distance of Lions Valley Park, North Park, and Sixteen Mile Creek, nature enthusiasts will find their haven. The plethora of walking trails nearby offer endless exploration opportunities. Enhancing your lifestyle, the building boasts amazing amenities that cater to your every need. Enjoy the ease of access to Highways 403 and 407, as well as public transit options, promising seamless connectivity. Families will appreciate the proximity to good schools, while the Sixteen Mile Sports Complex offers a myriad of recreational activities just a stone's throw away. Embrace the ultimate condo living with this Oakville gem.** Some photos have been virtually staged**. (id:50886)
RE/MAX Aboutowne Realty Corp.
407 Pinemeadow Avenue
Mississauga, Ontario
Spacious & Versatile Living with Income Potential! This stunning 6-bedroom semi-detached home offers ample space for growing families and multi-generational living. The separate entrance to a fully finished basement with a kitchen and living area provides an excellent opportunity for rental income or an in-law suite. Enjoy summers in the private backyard with an above-ground pool, perfect for entertaining and relaxation. Located in the heart of Cooksville, Mississauga, this home offers exceptional convenience with easy access to major highways (QEW, Hwy 403, and 401), making commuting a breeze. The Cooksville GO Station is minutes away, providing quick transit to downtown Toronto. Shopping enthusiasts will love the proximity to Square One Shopping Centre, one of Canadas largest malls, featuring top retailers, dining, and entertainment. Families will appreciate the excellent schools nearby, including the University of Toronto Mississauga (UTM), and highly rated public and Catholic schools. Trillium Health Partners Mississauga Hospital, one of the largest medical facilities in the region, is just a short drive away, ensuring top-tier healthcare access. This home is the perfect blend of comfort, convenience, and investment potential schedule your viewing today! (id:50886)
One Percent Realty Ltd.
174 Foxbar Road
Burlington, Ontario
A thoughtfully designed home that adapts to your needs! Impressive 5-bedroom sidesplit in gorgeous Elizabeth Gardens, perfectly situated on a tranquil street where the only sounds you'll hear are birds chirping. Just steps from the lake and Burloak Waterfront Park, you can finally enjoy the scenic walks you've been dreaming of! The bright and spacious upper-level addition features 3 bedrooms, a full bathroom with heated flooring, a 2nd laundry room, and a massive family room pre-wired for TV & surround sound - making it perfect as a kids' zone or in-law suite. The Primary Suite is a true retreat, boasting state-of-the-art Kohler fixtures, a jetted tub, smart shower & toilet and heated flooring. With direct access to a 2-piece bath, the adjacent bedroom is an excellent home office option. The spacious living, dining & kitchen areas, with easy access to the expansive backyard with shed, built-in BBQ & bar fridge are ideal for hosting family and friends, whereas the huge lower-level rec room sets the stage for movie nights or relaxing evenings. You will enjoy the easy maintenance of the property with exposed aggregate driveway, walkways and patios, plus a front & back irrigation system. With driveway parking for 6 cars, there's room for everyone! (id:50886)
RE/MAX Escarpment Realty Inc.
298 Eaton Street
Halton Hills, Ontario
Presenting 298 Eaton Street, a spectacular custom-designed residence, where luxury meets nature in perfect harmony. Nestled on an exclusive cul-de-sac & backing onto a serene ravine, this stunning 4+1 bed, 5-bath home offers over 5,000 square feet of refined living space. Every detail has been carefully curated to provide an unparalleled living experience. Step inside & be greeted by soaring ceilings, grand windows, & an abundance of natural light that fills the open-concept living areas. The gourmet kitchen is a chefs dream, featuring top-of-the-line appliances, custom cabinetry, granite counters, & large island. Whether hosting a grand dinner party or enjoying a quiet family meal, the adjoining formal dining area & spacious family room w/ cozy fireplace provide the perfect setting. The expansive primary suite is your personal sanctuary, offering sweeping views of the ravine, a spa-inspired ensuite w/ soaker tub, double vanities, & walk-in relaxing shower. Adding to the elegance is an enormous walk-in closet doubling as a study, w/ wall to wall closets. 3 additional large bedrooms, each w/ ensuite bathroom, ensures family & guests experience the utmost in comfort & privacy. Enjoy seamless indoor-outdoor living w/ a custom covered terrace & private backyard backing directly onto the tranquil ravine, offering unparalleled views & the perfect spot for al fresco dining or quiet contemplation. The finished basement makes for a perfect event space. It has hosted events in the past of over 40 guests comfortably. Adorned w/ cozy fireplace, billiards, & wet bar, your guests won't want to leave. No detail has been overlooked in creating this sophisticated, move-in-ready home, offering the ideal blend of privacy, luxury, & nature. Situated in the south of Georgetown, walking distance to fantastic schools, shopping & minutes to the 401 & Toronto Premium Outlets. This Avon River "Empire" model built in 2011 by Double Oak Home is bursting w/ details. See Schedule C for more! (id:50886)
Keller Williams Real Estate Associates
5667 Spangler Drive
Mississauga, Ontario
Located In The Heart of Mississauga - Welcome To This Spacious 4 Bedroom Detach Home! The Main Floor Offers a Bright and Practical Layout Which Features A Open Concept Family Room Centrally Over Looking a Chefs Kitchen With Stainless Steel Appliance and Walk Out To Enjoy The New Backyard Deck. Exceptional Location: Heartland Town Centre, Square One Mall, Public Transit, Schools, Golf and Highways (401 & 403) All Minutes Away! Garage Space Is NOT included, Landlord is Using for Storage. * Tenant To Pay 70% of Utilities, Basement is Not Included. (id:50886)
Exp Realty
4.5 Morrison Drive
St. Thomas, Ontario
Perfect Condo Alternative for Empty Nesters! Beautiful All-Brick Bungalow, with 2+1 Bedroom (potential), 2 Full Bathrooms, 1.5 Car Garage, & Private Double Driveway! This home has gorgeous curb appeal featuring a stamped concrete drive, which leads to the charming covered front porch, with elegant glass storm/screen door, leading into the welcoming front foyer. Main floor provides complete & seamless living, featuring a large open- concept kitchen, with tons of counter and cupboard space, including a breakfast bar island with seating (for 3+) and an additional food-prep sink. The kitchen overlooks the spacious dining and living room area, complemented with a vaulted ceiling, pot lighting and a cozy gas fireplace. French doors off of the living room lead you out to the low maintenance, private, completely fenced backyard with a sprawling deck, pergola, as well as beautiful planned garden areas. Main floor also showcases a vast primary bedroom with a sizeable walk-in closet, large 4PC washroom with separate shower (replaced in 2022), soaker tub, large vanity & an additional door which leads to the main floor laundry area. Main floor also features a room currently set up as a den, but easily converted to a main floor spare/2nd bedroom. The lower level boasts another spare bedroom, full 3PC washroom, family room w? closet, cold storage, & huge unfinished area ready to be transformed into your own desires. This property has great positioning for added privacy that you don't often find! Central air conditioner replaced in 2024. Shingles replaced in 2016. Dishwasher replaced in 2024. Owned tankless water heater. This wonderful SE neighbourhood has restaurants nearby, St.Thomas Elgin General Hospital, 20 minute walk to the famous Pinafore Park & many great amenities at your fingertips, either a short walk, bus ride or drive! Located a 20 min drive S of London! 15 minute drive to Port Stanley & beautiful Lake Erie Beaches. Just move-in & ENJOY this gorgeous well-kept home! (id:50886)
Century 21 First Canadian Corp
378 Stephen Street
London South, Ontario
Welcome to this delightful 3-bedroom bungalow, perfectly situated on a quiet, tree-linedstreet in one of Byrons most desirable neighbourhoods. Step inside to a warm and inviting living room that flows seamlessly into a cozy eating nook and a recently updated kitchen perfect for everyday living and entertaining. All three bedrooms are generously sized with bright windows that fill the home with natural light. The finished lower level offers a spacious rec room and a second full bathroom, providing plenty of extra living space for family, guests, or a home office. Enjoy the outdoors in the large, fully fenced backyardfeaturing a spacious deckideal for summer barbecues and relaxing evenings. A detached one-cargarage adds convenience and storage options. Recent updates , furnace (2017), and A/C, Kitchen (2023) Shingles (appox 12 years old) Doors (approx. 5 years) Located close to excellent schools, parks, and all the charm and amenities Beautiful Byron has to offer, this move-in ready home is an outstanding opportunity you wont want to miss! (id:50886)
The Realty Firm Prestige Brokerage Inc.
47 Crescent Avenue
St. Thomas, Ontario
SPACIOUS Multi- Generational Home! Welcome to LYNHURST, a highly sought after NW St.Thomas neighbourhood, known for scenic treelined streets, trails, parks, convenient amenities---a true family friendly "small town feel" community, in the lively city of St.Thomas! Lynhurst is where people buy forever homes to grow roots! You won't believe the space this beauty showcases, with a total of 6 bedrooms, 2.5 bathrooms, 2 full kitchens, 2 separate above grade living areas, parking for 6+ cars, the list goes on! This property appeals to almost every criteria of buyer and features a great In-Law Suite, and/or offers fantastic income potential, comfortably accommodating families of all sizes! The original/main home features a welcoming front porch that leads to the foyer & living room with gas fireplace, which seamlessly connects to a fully renovated sleek and modern kitchen with gleaming stainless steel appliances (all new in 2023), plus a connected eat-in area. From the living room the original hardwood floors continue onto two main floor bedrooms, both w/ closets & one w/ patio doors which lead to the sprawling back deck. Main floor also includes a tastefully modernized 4PC bathroom. Upstairs showcases two additional bedrooms, both w/ walk-in closets and sizeable enough to fit a king sized bed! The main home has a forced air system with A/C, which has been regularly maintained, as well as a lower laundry area/unfinished basement. The addition is complete with a separate front entrance & front foyer, HUGE open concept living area (with new carpet 2025), plus a modern gas fireplace & mantle including patio doors which lead to the backyard. The living room area is open concept to a FULL kitchen with dining area. The lower level of the addition is COMPLETELY finished & freshly painted including two bedrooms (with closets), a 2PC washroom, reading nook & sump pump (2025). 15 minutes to London, quick access to the 401 & 15 minute drive to the sandy shores of Port Stanley! (id:50886)
Century 21 First Canadian Corp
311 Deerfoot Trail
Waterloo, Ontario
This could be the dream home you've been waiting for! Situated in one of Waterloo’s most prestigious neighbourhoods, this stunning custom-built (Ross Miner) executive home offers over 4,700 SF of beautifully finished living space w/ 4+1 bedrms & 4 bathrms. From the moment you enter the grand 2-storey foyer, you’ll be drawn in by the elegant sightlines & refined architectural details. The formal dining rm features custom millwork, tray ceiling, & crown moulding. At the heart of the home is a designer chef’s kitchen w/ oversized island, premium appliances, & a spacious breakfast area w/ walkout to the deck. A butler’s pantry/servery w/ walk-in pantry connects seamlessly to the dining rm. The spectacular 2-storey great rm impresses w/ flr-to-ceiling windows & a statement gas fireplace. Also on the main level: a lrg office (optional 6th bedrm), a 2-pce bathrm (potential for full bath), & a mudrm w/ custom built-ins. Upstairs, an open mezzanine hallway overlooks the main flr. The primary suite offers custom millwork, lrg walk-in closet w/ built-ins, & a spa-like ensuite w/ freestanding soaker tub, dbl vanity, & glass shower. 3 additional bedrms, a 5-pce main bath, & an upper-level laundry rm complete the 2nd flr. The newly finished basement features a spacious rec rm w/ wet bar, 3-pce bathrm, home gym/office, & guest bedrm-ideal guest suite/potential in-law/nanny suite. Premium finishes throughout include hardwood/porcelain tile flring, quartz counters, pot lights, designer fixtures, & more! Outside, the home boasts incredible curb appeal w/ a grand façade, interlock driveway, & professional landscaping. The oversized, south-facing yard features a composite deck w/ glass railings, irrigation system, & plenty of space to relax/entertain. Premium location, close to top-rated schools, area workplaces, universities, RIM Park, Grey Silo Golf Club, Walter Bean Trail, parks, Farmer’s Market, & all popular amenities. Quick HWY access. You'll fall in love w/ this incredible home! (id:50886)
RE/MAX Twin City Realty Inc.
45 Shepherd Drive
Barrie, Ontario
One Year New ~2500 Sq ft Double Garage Detached Home Featuring a Legal, Builder-Finished Basement Apartment w/Separate Entrance. Vibrant, Highly Desirable Location of South Barrie. Total 3146 Sq Ft of Well-Designed, Open Concept Living Space. 4 Bedrooms and 3 Full Bathrooms on Second Floor! Gorgeous, Bright Home w/Upgraded Modern All Brick and Stone Exterior and Contemporary Interior Finishes. Ground Floor Features 9 Ft Ceilings, Dining Space, Large Living Room and Kitchen w/Huge Island, Stainless Steel Appliances and Beautiful Cabinetry. Separate Den/Office on Ground Floor. Fenced Backyard w/Wood Deck. Spacious Second Floor w/Large Primary Bedroom w/2 Walk-in Closets and Ensuite Bathroom w/Glass Shower. Good Sized 2nd and 3rd Bedrooms w/Jack and Jill Semi-Ensuite Bathroom. Nice 4th Bedroom w/4 Pc Ensuite Bathroom. Convenient Second Floor Laundry Room w/Built-in Cabinetry. Modern Laminate Flooring Throughout the Home Including Kitchen, Bedrooms and Basement. Beautifully-Finished Legal Basement Apartment w/Separate Side Entrance, Featuring Large Living Room, Full Sized Kitchen w/Stainless Steel Appliances (Incl Dishwasher), Bedroom w/Walk-in Closet, Spacious Bathroom, Separate Laundry, Separate Thermostat and Ample Storage Space. Excellent Location Mins to Hwy 400, GO Train Station, New Grocery Store, Schools, Community Centres and All Amenities. (id:50886)
Right At Home Realty
352 Anne Street N
Barrie, Ontario
Welcome to 352 Anne Street North in Barrie a beautifully renovated from top to bottom detached home offering exceptional value for families, investors, or those seeking versatile living space. The main level features a bright, open-concept layout with a brand-new kitchen complete with new appliances and stylish finishes. Enjoy a fully updated bathroom and three spacious bedrooms filled with natural light. The walkout basement adds incredible potential, featuring a second living area, two additional bedrooms, and a storage area that was a laundry room perfect for in-laws, extended family, or future possible rental income. Set on a generous 56 x 118 ft lot, the backyard provides ample space for outdoor entertaining, a future pool, or a play area. The oversized 1-car garage offers additional room for storage, parking, or a workshop. Located in a thriving Barrie community, this home is close to schools, parks, shopping, waterfront, and offers easy access to Hwy 400 for a smooth commute to the GTA. (id:50886)
RE/MAX Hallmark Realty Ltd.
165 Marsellus Drive
Barrie, Ontario
Welcome to 165 Marsellus Drive in the heart of Barries family-friendly Holly neighbourhoodwhere lifestyle meets location! This beautifully maintained 4+1 bedroom, 4-bath home offers over 2,500 sq ft of finished living space, including a separate-entry in-law suiteperfect for multigenerational living or added income.Inside, youll love the open-concept main floor with large eat-in kitchen, walkout to a fully fenced yard, and cozy family room with gas fireplace. Upstairs, four generous bedrooms include a spacious primary retreat with ensuite. The basement is fully finished with kitchen, bathroom, bedroom, and rec space.Enjoy parks, top-rated schools, walking trails, and easy access to shopping, transit, and Hwy 400. This is more than a homeits a smart lifestyle investment in one of Barries most sought-after communities!Welcome to 165 Marsellus Drive in the heart of Barries family-friendly Holly neighbourhoodwhere lifestyle meets location! This beautifully maintained 4+1 bedroom, 4-bath home offers over 2,500 sq ft of finished living space, including a separate-entry in-law suiteperfect for multigenerational living or added income.Inside, youll love the open-concept main floor with large eat-in kitchen, walkout to a fully fenced yard, and cozy family room with gas fireplace. Upstairs, four generous bedrooms include a spacious primary retreat with ensuite. The basement is fully finished with kitchen, bathroom, bedroom, and rec space.Enjoy parks, top-rated schools, walking trails, and easy access to shopping, transit, and Hwy 400. This is more than a homeits a smart lifestyle investment in one of Barries most sought-after communities! ** This is a linked property.** (id:50886)
Exp Realty
2230 Concession 3 Road
Ramara, Ontario
Welcome to an exceptional opportunity to own 2.43 acres of prime commercial real estate fronting on busy Highway 12 in Brechin, Ontario. This property currently houses a successful restaurant operation (which is being sold along with the land the business and the land must be sold together), and includes a renovated historic train station building, two dining railcars, a detached barn with loft (which can be converted into a living space), and ample parking (50+ vehicles). This lot is 127.3 x 390 ft with excellent visibility and exposure with thousands of cars passing along every day. With the surrounding area experiencing steady growth and heavy seasonal traffic, this property presents multiple revenue paths for investors and business owners alike. (Please note that the land will not be sold without the business please see MLS #S12147351) (id:50886)
Keller Williams Advantage Realty
31 Lancaster Court
Barrie, Ontario
You will fall in love the moment you walk in into that absolutely stunning townhome! Bright home entrance with custom wardrobe has direct access to the garage with built in shelfs and organizers. Beautiful and Cozy Great room comes with gas fireplace and custom made solid wood light chandelier. Cozy and very well maintained kitchen upgraded with farm/barn style light fixtures, breakfast bar area and stainless steel appliances. Natural oak stairs will take you to 2nd floor with three spacious and beautifully decorated bedrooms. Primary bedroom was upgraded with vinyl flooring and has 3pc ensuite bathroom and her and his closets. Another 4pc bathroom situated on the second floor pairs perfectly with with two bedrooms. Bathrooms have been upgraded with 2 setting shower systems. The Professionally Finished Basement Extends the Homes Livable Space, featuring additional Bedroom and Full Bath provide the Ideal Space for Guests or Extended Family. Huge backyard with sprinkler system and freshly painted gazebo has direct access from the garage. Home is Located on a Peaceful, Family-Friendly Cul-De-Sac/court. (id:50886)
Century 21 Heritage Group Ltd.
481 Bayport Boulevard
Midland, Ontario
Top 5 Reasons You Will Love This Home: 1) Nestled at the quiet end of a cul-de-sac in the highly desirable Bayport Village, this executive bungalow boasts not only sweeping views of Downtown Midland and Georgian Bay but also backs onto a world-class marina, all while being conveniently close to the downtown core 2) Offering over 1,900 square feet on a single level, this home features modern exterior finishes, luxurious hardwood and tile flooring, expansive windows, and a flowing layout that seamlessly marries comfort with style 3) All three spacious bedrooms include an ensuite, ideal for welcoming guests or setting up a home office, with a primary suite standing out with its cozy gas fireplace, spa-inspired bathroom, and direct access to a charming waterfront patio 4) Bayport Village is a community characterized by its tight-knit sense of camaraderie and active, mature demographic, providing serene surroundings and the warm company of neighbours 5) Whether you're walking along the picturesque waterfront trails, setting sail from Bayport Marina, or playing a round at one of the region's premier golf courses, you'll find yourself perfectly positioned to savour all that the Midland area offers; plus, with an unfinished basement, there's ample opportunity to force appreciation and expand your living space to suit your needs. 1,976 above grade sq.ft. plus an unfinished basement. Visit our website for more detailed information. (id:50886)
Faris Team Real Estate
Faris Team Real Estate Brokerage
16899 Telephone Road
Quinte West, Ontario
Discover the perfect blend of comfort, privacy and convenience in this inviting 3+1 bedroom raised bungalow. Thoughtfully designed for relaxed living, this home features a bright, open layout with a beautiful fireplace in the family room, the perfect spot to unwind at the end of the day. Step outside to a large deck overlooking a peaceful setting ideal for your morning coffee, quiet evenings or entertaining under the stars. Downstairs, the fully finished basement offers even more space to spread out, complete with a cozy wood stove and a walkout to the private rear yard. This versatile space can be used in many forms such as a home office, extra entertainment room or even a home gym. Whether you're gardening, enjoying nature or simply craving a slower pace, this property offers the tranquility you've been searching for. Located minutes from local shops and the 401, you'll enjoy the best of both worlds rural calm with urban convenience. Come see what life can feel like when you finally have room to breathe. (id:50886)
RE/MAX Lakeshore Realty Inc.
RE/MAX Impact Realty
124 Puget Street
Barrie, Ontario
*OPEN HOUSE MAY 10&11 @ 2-4 PM* Welcome to 124 Puget St, a one-of-a-kind custom bungalow home showcasing quintessential finishes throughout + Located in one of the most coveted streets in the desirable East End ofBarrie + 5327 sq ft of finished living space (3251 sq ft + 2076 sq ft in basement) +Unparalleled design & finishes + Beautifully manicured yard w/ a remarkable 80x330 ft lot! +Gorgeous curb appeal featuring 3 car garage w/ 12 ft wide garage doors & soaring ceilings to accommodate storage, potential car lifts, or a boat; direct access to main floor & basement from garage + Interlock driveway, side yard, & backyard + Up to 13 parking spots! 4 spacious bedrooms + 4 washrooms + Bespoke kitchen complete w/ built-in premium Miele appliances, 133 quartz kitchen island, ample storage, undermount cabinet lights overlooking the serene backyardoasis lined w/ mature trees, delicious edible raspberry & mulberry trees, box gardens, composite backyard porch w/ covered roof + The primary bedroom features a 6 PC ensuite w/ 4 jets & rainfall shower system, w/in closet, & sun filled private office overlooking the backyard + TOTO toilets + Newly renovated basement (2024) w/ 9 ft ceilings + 11 ft ceilings in the foyer, living room, & dining + 3 sided glass fireplace (gas) + Gated front porch + Large walk-in closet in the foyer + Water softener & reverse osmosis system + Newly painted walls (2025) + Hardwood floors + Smooth ceilings w/ potlights all throughout + No sidewalk + This home was thoughtfully built in 2013 & occupied by the original homeowners + Truly a rare gem! Incredible location! Spectacular views of Kempenfelt Bay/lake from the street, 2 mins to the beach, 6 mins to Royal Victoria Hospital, 6 mins to Georgian College, 8 mins to Hwy 400, 2 mins to the Yacht Club, walking distance to schools, multiple parks, Barrie North trail, 2 mins to NoFrills, 2 mins to Shanty Bay Rd, 2 mins to community centre, 9 mins to Georgian Mall, 10 mins to Allandale GO train station (id:50886)
Century 21 Atria Realty Inc.
16216 Hwy 2, Pt3 & Pt4
Quinte West, Ontario
Discover the perfect canvas for your dream home on this stunning double building lot, offering over 1 acre of natural beauty and serene privacy. Towering mature trees create a tranquil setting while enhancing seclusion, making this an ideal retreat. Ideally situated just minutes from both Brighton and Trenton, the location offers the best of rural peace and urban convenience. With impressive natural elevations, this unique property may lend itself to a walk-out basement, opening the door to even more design possibilities. Don't miss this rare opportunity to build in a picturesque setting surrounded by nature. *Site plan approval has been completed for this property helping to expedite the process. Potential Buyers are encouraged to speak with the Planning department of the Municipality of Quinte West for further information on zoning and their intended use.* (id:50886)
RE/MAX Lakeshore Realty Inc.
RE/MAX Impact Realty
11 Golfview Drive
Bancroft, Ontario
Bancroft - Beautifulexecutive home in desirable subdivisionminutes from all amenities. Customkitchen with built-in oven and counter top stove has a lovely centre island, dining area with propane stove, office nook, & large pantry for all the extras. The main level of this gorgeous home features a living room with a view of the indoor pool, home office with custombuilt cupboards, formal dining room with fireplace, bar, large laundry/mudroom, foyer, 2 powder rooms, and second bedroom. The spacious primary bedroom with vaulted redwood ceiling has an attached dressing room that is every woman's dream. Featuresa walk-in closet, 2 vanities, soaker tub plus shower. Upstairs has 2 bedroomswith adjoining4 piecebathroom, very cozy library with skylight and ample shelves for all your books. Enjoy the bright attached year round sunroom with heated indoorpool,hot tub, vaulted ceilings and 3 pc bathroom. Lower level with finished rec room/exercise room, cold room, tons of storage and walkup entrance to the garage. Newer propane furnace and second furnace primarily to heat thepool. Landscaped yard and 2 deckswith many seating areas. This well maintained home has lots of space for your family to enjoy with over 3700 sq ft plus3000 sq ft basement,30 x 60' pool room and a double garage. (id:50886)
RE/MAX Country Classics Ltd.
210 Merrett Drive
Barrie, Ontario
Welcome to this well-maintained 3-bedroom gem nestled on a massive in-city lot! Perfect for first-time buyers, retirees, or investors. Situated on a quiet street, this home boasts pride of ownership and endless potential! FEATURES: New driveway and carport, hardwood floors throughout the house, ceramic tiles in kitchen and bathroom, finished lower level family room, walkout from kitchen to a new deck, pool sized lot, potential for garden suit. Whether you're starting fresh or settling into a new chapter, this home has everything you need to make it your own! (id:50886)
RE/MAX Crosstown Realty Inc.
479 East Clear Bay Road
Trent Lakes, Ontario
Welcome to this custom built year round home or cottage on the shores of beautiful Crystal Lake. Situated on just over half an acre and on a year round road. Boasting a large kitchen and open concept living and dining room perfect for entertaining with a beautiful walk out to the wrap around deck and screened in porch. The main floor also consists of three spacious bedrooms, including the primary bedroom which has a large walk in closet and 3 piece ensuite bathroom. Located just off the main lake, there is no shortage of peace and quiet and safe areas for swimming, yet so close to all the action and beautiful white beach just around the corner. Finished basement consists of a garage, recreation room, an extra bedroom and a den. Step outside where there is a perfect little Bunkie with hydro, allowing guests to have their own space. Nothing was overlooked here. Additional features include: Metal roof, North Star windows, Central A/C, Central vac, wired for a generator, waterloo bio filter septic system, UV water system, large dock, and sold furnished! Move in and start enjoying summer of 2025! (id:50886)
Ball Real Estate Inc.


