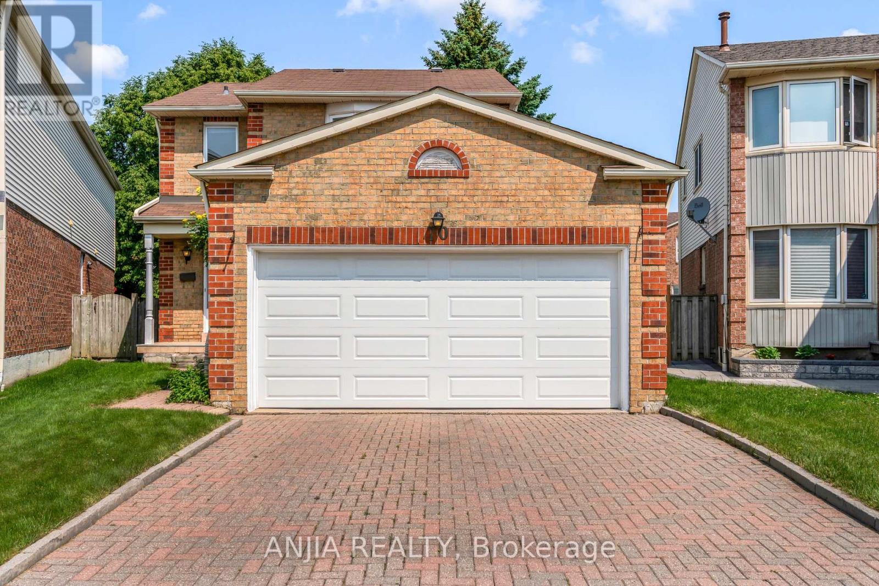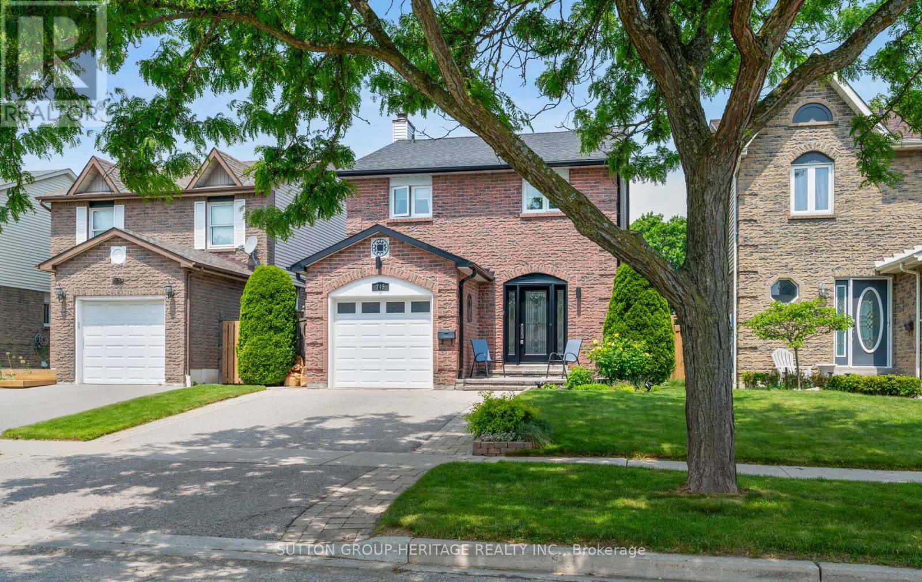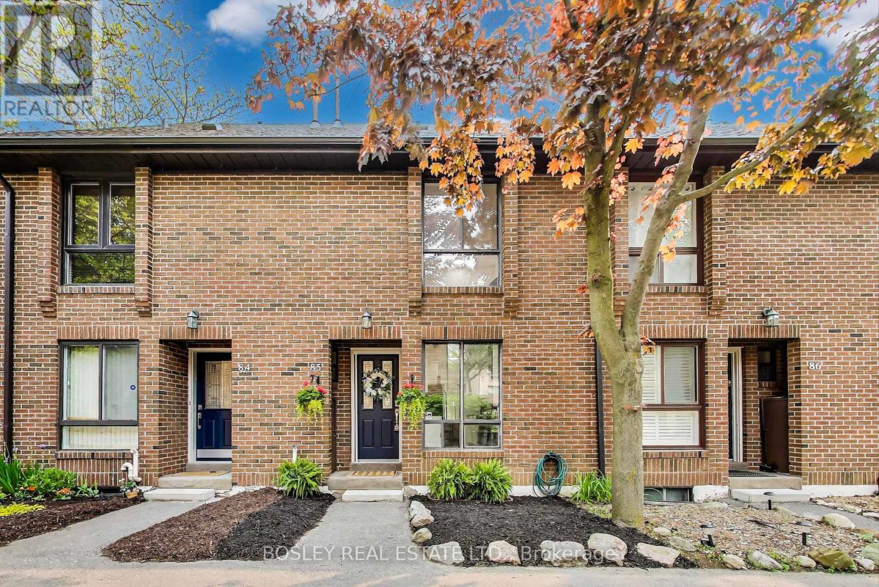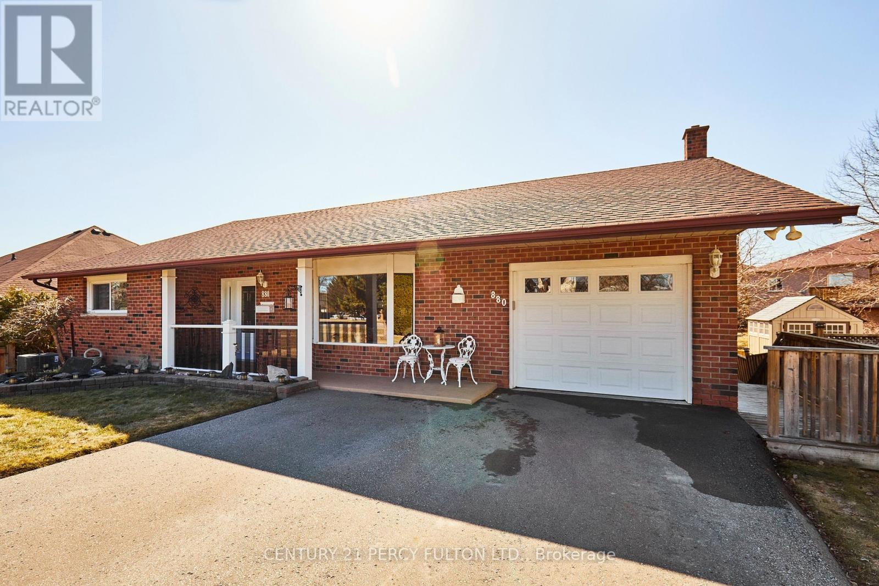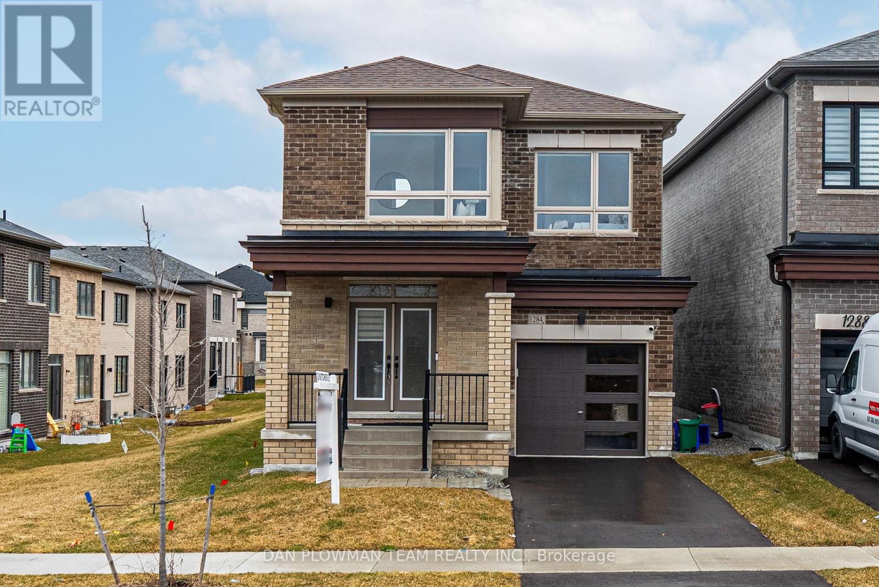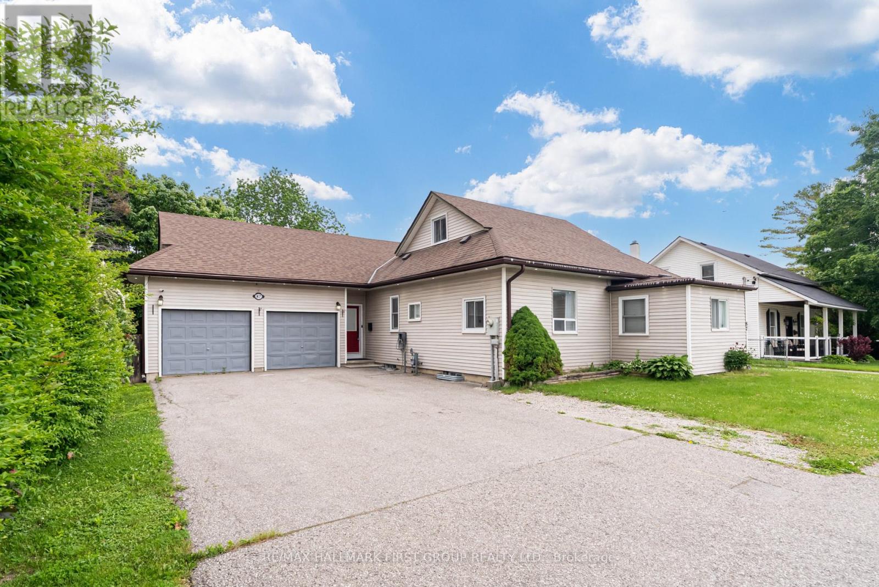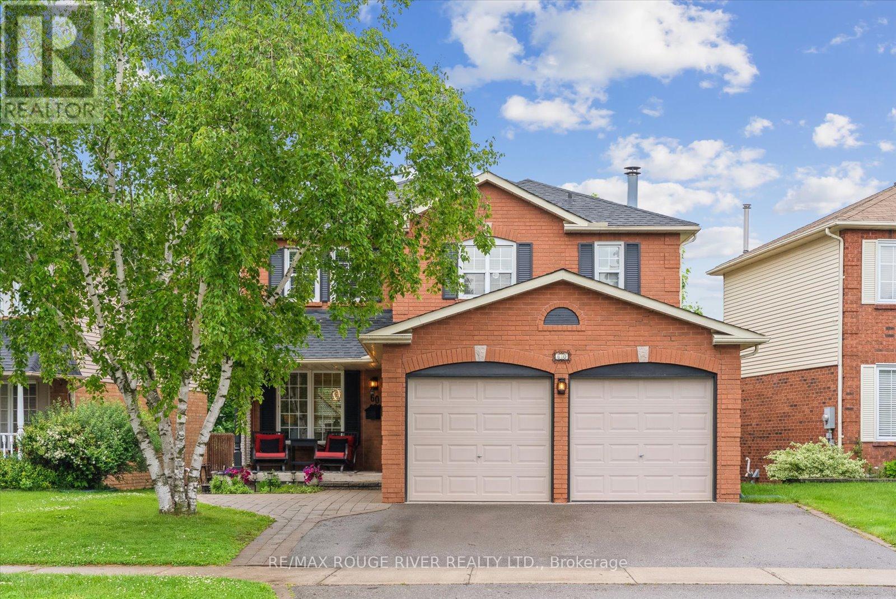70 Elmfield Crescent
Toronto, Ontario
Irreg Lot ! 55 Feet X 120.4 Feet at Back Yard ! Prime Locations!!! Walk to Top Ranking Public School in 5 Minutes ! Welcome To This Cozy & Lovely 4-Bdrms Detached Home Situated In The Most Desirable Area! Well Maintained Home Never Rented ! . Great Functional Layout W/Large Living Rm & Seperate Family Rm In Main Floor. Very Bright & Spacious! Eat-in Kitchen (2023)Combined With The Central Island. Four Spacious Bedrooms Upstairs. Decent Sized Master Ensuite With Large Closet. Hardwood Floor Thru-Out. Finished Bsmt W/ Seperate Bedroom & 3 Pc Bathroom & Laminate Floor & Open Entertaining Area. Many More Details To Tell! Surrounded With All Amenities: Ttc, Parks, T&T Supermarket, Banks, All Popular Chinese Restaurants, Pacific Mall, Bamburgh Circle Plaza, Go Station and So Many More! Top Ranking School Zone: Kennedy Public School P/S & Dr Norman Bethune H/S. St Henry Catholic School Really Can't Miss It!! (id:50886)
Anjia Realty
745 Cobblers Court
Pickering, Ontario
No homes directly behind..Absolutely Stunning 3-Bedroom, 3-Bath Detached Home - A Gardener's Paradise! Welcome To This Beautifully Maintained And Thoughtfully Upgraded 2-Storey Detached Home Offering The Perfect Blend Of Elegance, Comfort And Modern Convenience. With 3 Spacious Bedrooms And 3 Stylish Updated Bathrooms (Including A 4-Piece, 3-Piece, 2-Piece), This Home Is Ideal For Families Who Love To Entertain. Step Inside And Fall In Love With The Fabulous, Newly Renovated Kitchen (Feb.2025) Featuring stainless Steel Appliances, Sleek Finishes And New Flooring That Flows Seamlessly From The Front Door To The Walkout. The Main Level Is Warm And Inviting, Boasting a large front entry space with access to garage, Gleaming Hardwood Floors, Crown Molding, Pot Lights, custom blinds And A Versatile Living/Dining Room Combination Perfect For Entertaining And Relaxing At Home. Upstairs Continues The Theme Of Comfort And Quality With Hardwood Throughout, Generously Sized Bedrooms And Beautifully Updated Bathrooms. Outside Is Truly A Garden Lover's Dream! The Professionally Landscaped Backyard Features Lush Perennial Gardens, A Beautiful Pergola Over The Deck And A Stylish Interlock Patio - The Perfect Backdrop For Outdoor Dining Or Peaceful Relaxation. The Fully Fenced Yard Offers Privacy And Convenience With Two Gates For Easy Access. Additional Features Include: Walkout From The Kitchen To The Backyard Oasis, Central Vacuum System, Upgraded Windows, Upgraded Furnace And Central Air Conditioning, Stainless Steel Appliances For Modern Efficiency And Style. This Home Is Move-In Ready And Impeccably Cared For - A Rare Gem That Offers Beauty, Function And Tranquility Both Inside And Out. Don't Miss Your Opportunity To Call This Exceptional Property Your Own! (id:50886)
Sutton Group-Heritage Realty Inc.
2 - 2366 Queen Street E
Toronto, Ontario
Welcome to Unit 2 - 2366 Queen St E. A very pet friendly residence located in the heart of The Beach, this stunning 3-storey townhome offers the perfect blend of location, lifestyle, and luxury. Just steps from the beach, TTC, shops, and top-rated schools, this sun-drenched home is ideal for those seeking the best of urban living in a vibrant lakeside community. The main floor boasts a spacious dining area with walkout to an incredible private terrace perfect for entertaining. The chefs kitchen is designed for function and style. On the second level, you'll find a generously sized bedroom and a bright, cozy living room featuring a gas fireplace - an ideal space to relax and unwind.The third-floor primary retreat includes a luxurious 5-piece ensuite with a sauna, soaker tub, a separate shower, and a private walkout to balcony. Don't miss this rare opportunity to live in one of Toronto's most sought-after neighbourhoods! Owned parking and large locker! (id:50886)
RE/MAX Hallmark Realty Ltd.
85 - 26 Livingston Road
Toronto, Ontario
Discover your dream home in the heart of Guildwood, right on the stunning lakefront! This spacious 3-bedroom, 3-bathroom condo townhouse offers a generous layout with ample space for family living and the potential for work-from-home setups in each bedroom. Spread over 2000 sqft including basement, the open-concept design seamlessly blends comfort and functionality, perfect for every lifestyle. The primary suite is a true retreat, featuring a private 3-piece ensuite bathroom and occupying its own dedicated floor for added privacy. Both renovated washrooms upstairs add a touch of luxury. The entire home boasts updated engineered hardwood floors, providing elegance and durability. Laundry is convenient on the main floor, with an additional washer in the basement for added flexibility. Enjoy outdoor summer days on your private patio or by the pool, just steps away from your door. Whether you're relaxing by the lake or strolling through the neighbourhood, the location is unbeatable walk to Guildwood Plaza, TTC, or catch the Guildwood GO Train for a quick commute. Trails galore along the Rouge and the waterfront trail for the outdoor enthusiast. This community is vibrant and inviting, with various programs and interest groups fostering a true sense of belonging. Great schools and a friendly atmosphere make this the perfect place to call home. Don't miss out on this exceptional opportunity! (id:50886)
Bosley Real Estate Ltd.
716 Hillcrest Road
Pickering, Ontario
This beautiful raised bungalow has lots of natural light, is on a beautiful 50 x 118 lot, and is surrounded by the beauty of nature! It has a bright modern kitchen with quartz countertops and stainless steel appliances, a dining room with a huge bay window, and a comfortable living room with a large window and a beautiful view! The large main bathroom is lovely and is truly unique. The finished basement has vinyl flooring, pot lights and plenty of closet space. The basement has its own three-piece bathroom and a second beautifully renovated bathroom. There is a side deck and private back deck, which are great for entertaining or enjoying the sunrise and sunset. The house is painted in soft neutral colors, and has smooth ceilings. The front entrance way is beautifully landscaped and there is a garden shed. This home is located in sought after West Shore, in an area where many high-end homes are being built. There's easy access to the 401, Go train, shopping, Recreation Complex, and schools- Public Catholic, and French immersion. This is a fantastic opportunity to purchase in a progressive and rapidly developing area. (id:50886)
RE/MAX Rouge River Realty Ltd.
880 Ritson Road N
Oshawa, Ontario
Welcome to this beautifully designed bungalow with a walkout lower apartment, ideal choice for downsizing, investment or multi-generational living. The main floor features: 3 spacious bedrooms, functional updated kitchen w/walkout to deck, bright dining room, comfortable living room w/pot lights. You'll also find a 4-piece bathroom, a cozy family room with an electric fireplace, garage access, and another walkout leading to the large deck. The deck offers tons of entertainment room for Summer BBQs. and stairs leading to the backyard. The lower level has a steel door leading to a separate, self-contained one-bedroom unit. The expansive bedroom can easily be divided to create a second bedroom or office space. Enjoy a modern 3-piece bath, a cozy sitting area with a gas fireplace, and a walkout to a private patio. You will be pleasantly surprised to find a separate door on the outside that opens up to a "bonus room". It can be used as a games room. a gym or a wine cellar, plus an extra storage area for lawn furniture. Parking space for up to 6 vehicles. Yes, this house is located on Ritson Rd, but it is also near schools, parks, a recreation center, transit, a hospital, shopping, entertainment, and offers a direct route to the 401. The location is both convenient and versatile, catering to all your needs. Roof 2018, Some windows replaced 2014-2020, Front Door 2023, Modern welcoming Porch 2024 (Rails & glass railings). This is a home not to be missed. WIDE Driveway for EXTRA maneuverability and turning. Come live here! (id:50886)
Century 21 Percy Fulton Ltd.
1284 Klondike Drive
Oshawa, Ontario
Welcome To This Beautifully Maintained 2-Year-Old Home In The Sought-After Community Of Kedron, Oshawa. Barely Lived In And Move-In Ready, This Home Offers Modern Comfort, Functional Design, And Premium Finishes Throughout. Step Inside To A Spacious Entryway Featuring A Large Closet And A Convenient 2-Piece Bathroom. The Hallway Leads You Into A Bright And Open Main Floor Adorned With Rich Hardwood Flooring And Inside Access To The Garage. The Open-Concept Dining And Living Area Provides An Ideal Space For Both Everyday Living And Entertaining. The Kitchen Is A Chef's Dream With Newer Stainless Steel Appliances, A Gas Stove, Ample Counter Space, And A Generous Eat-In Area Perfect For Family Meals. A Few Steps Down From The Main Hall Also Leads To A Separate Entrance. Upstairs, You'll Find Four Spacious Bedrooms, A Full Laundry Room, And A 4-Piece Bathroom. The Luxurious Primary Suite Features A Spa-Like 5-Piece Ensuite Bathroom And A Large Walk-In Closet. The Fully Finished Basement Offers Incredible Versatility With A Second Kitchen Complete With Stainless Steel Appliances, Separate Laundry, A 4-Piece Bathroom, And A Massive Recreation Room Perfect For Extended Family. Too Many Upgrades To List! Don't Miss This Exceptional Opportunity To Own A Nearly-New Home In One Of Oshawa's Most Desirable Neighbourhoods! (id:50886)
Dan Plowman Team Realty Inc.
87 Elgin Street
Clarington, Ontario
Walking Distance To Historic Downtown Bowmanville - HUGE Lot Approx. 72Ft x 158Ft - Mature Trees Over-Sized Double Car Garage With Large Driveway Can Accommodate 7 Car Parking/Boat/Trucks. Beautifully Renovated and Perfect To Accommodate Large Families Or Combined Living (Multi-Gen) Open Concept Main Floor Boasts Brand New Kitchen With Quartz Counters, Centre Island, Backsplash Overlooking Large Family Room W/Gas Fireplace& Decorative Beams. Walk Out To Backyard OASIS With Large Deck, Detached Garden Shed, Fully Fenced offering tons of space for entertaining and games. Hardwood Floors Throughout Main Floor Features Potlights, 9Ft Ceilings, Sep Living Room. Primary Bedroom On Main Floor With 3 Pc Ensuite Bath & Walk-In Closet. Each Bedroom Has Access To Full Bath. Bungaloft Style With Full Functioning On Main Floor and 2 Additional Bedrooms W/ 3 Pc Bath Upstairs Perfect Combo For Adult Children. Finished Lower Level W/ Wet Bar Workshop & 6th Bedroom W/ 3 Pc Bath. Ample Storage Space. Close To All Amenities; Schools, Shopping, Transit, Parks, Lakeridge Health Centre Etc. 200 AMP. Exterior Soffit Lights. Furnace & AC (2021) Roof (2016) (id:50886)
RE/MAX Hallmark First Group Realty Ltd.
60 Bonnycastle Drive
Clarington, Ontario
Welcome to this charming and spacious three-bedroom home, ideally located in the heart of Bowmanville. Thoughtfully designed for both comfort and functionality, this beautifully maintained home features a bright living room, a formal dining room, and a separate family room - providing ample space for everyday living and entertaining. The bright, well-appointed kitchen includes a generous family-size eating area with views of the backyard, perfect for casual meals and gatherings. Upstairs, you'll find three comfortable bedrooms. The spacious primary suite offers two double closets and a tastefully updated 4-piece ensuite bath. The fully finished walk-out basement extends your living space, opening onto a lovely deck that overlooks the private backyard - ideal for outdoor entertaining or quiet mornings with a cup of coffee. The basement also includes a 4-piece ensuite, making it a perfect setup for extended family, guests, or a multi-generational living arrangement. Additional highlights include a private driveway with parking for up to three vehicles. Gorgeous deck off the kitchen offers west views - spectacular sunsets and beautiful gardens. Enjoy the front porch -the perfect way to relax and enjoy the neighbourhood charm. A rare find in a highly desirable location, this home offers the perfect blend of space, versatility, and warmth, ready to welcome its next chapter. (id:50886)
RE/MAX Rouge River Realty Ltd.
68 Mcnaughton Street
Sudbury, Ontario
Location, Location! Don't miss this gorgeous two storey home just a short walk to Bell Park and Ramsey Lake. Walk into the renovated and open floor plan living room and huge kitchen with a big island, perfect for entertaining. The main level has lots of windows and light entering through the big bay window in the front and the walkout patio to the back deck. Sit on the new 12x25 foot deck and enjoy the extra large and private back yard. The main also has a separate den area that can also be used as a bedroom with an attached half bathroom. Head upstairs to four big bedrooms, primary bedroom with a walk in closet and plenty of windows letting the light in. The full bathroom has been completely renovated and new flooring upstairs as well. All appliances included! Turn the key and move right in! -- (id:50886)
RE/MAX Crown Realty (1989) Inc.
575 Conklin Road Unit# 712
Brantford, Ontario
Brand New One Bedroom + Study and 1 Bathroom, located in the Ambrose Condos in West Brant. This stunning Condo Offers 632Sq Of Living Space. Ambrose Luxury Boutique Style 10-Story Condo Features Open Concept Living. Beautiful Kitchen with a large Kitchen island, Stone counter tops, Stainless steel Fridge, Dishwasher, Microwave oven, Hood fan and Range. Washer and Dryer in- unit for personal use. Enjoy remote work or study area with built in corner for at home ease. Close To Attractions, Schools, Parks, Shopping, Entertainment & 12 min. from Highway 403. **EXTRAS** Amenities: Outdoor Oasis With Outdoor Dining/Lounge Area, BBQ Station, Indoor Fitness Facility With Yoga Room, Connectivity Lounge, Movie Room, Contemporary Lobby, Outdoor Calisthenics Ara With Running Track, Bicycle Storage, Bike Repair Room, Car Charging Spots, Party & Entertainment Room With Chefs Kitchen and a Pet Wash Area. This Condo Corp thought of everything! Don't miss out on this amazing opportunity. Rogers Internet included in rent. (id:50886)
Royal LePage Action Realty
21 Madonna Drive Unit# 31
Hamilton, Ontario
Welcome to this immaculate townhome nestled in Hamilton’s Carpenter neighbourhood. Boasting over $100,000 in premium upgrades, this stunning property offers the perfect blend of modern elegance and style. From the moment you step inside, you’ll be impressed by the attention to detail and craftsmanship throughout. The main and second floors feature beautiful engineered hardwood flooring that flows seamlessly throughout. The upgraded Napoleon electric fireplace serves as an eye-catching focal point, creating a warm and inviting atmosphere. Large windows with upgraded cordless blinds allow natural light to fill the space, complementing the thoughtfully placed pot lights that add a sophisticated ambiance. The custom-designed main floor and kitchen is a one-of-a-kind layout within the entire development! Designed by the builder for optimal flow and style, the kitchen features sleek flat-panel cabinetry, upgraded quartz countertops, stainless steel appliances, pendant lighting, and a spacious island perfect for meal prep and entertaining. Upstairs, you'll find a convenient second-floor laundry area and a beautifully appointed primary suite complete with a walk-in closet and a private 3-piece ensuite. The fully finished lower level expands your living space with a large recreation room — perfect for cozy movie nights, a home gym, or a playroom. Step outside to enjoy an easy-maintenance backyard featuring a full concrete patio, ideal for outdoor dining or relaxing. The property is fully landscaped front and back and includes a new poured concrete walkway and a custom-built 8 x 12 shed, constructed with full-size 2x4 framing, 25-year shingles, and set on a durable helical pile foundation — a true standout in quality and design. Additional highlights include an advanced whole-home water filtration system by Excalibur Water Treatment Systems, ensuring clean, high-quality water. Move-in ready and thoughtfully upgraded, this property truly a place you’ll be proud to call home. (id:50886)
Pay It Forward Realty

