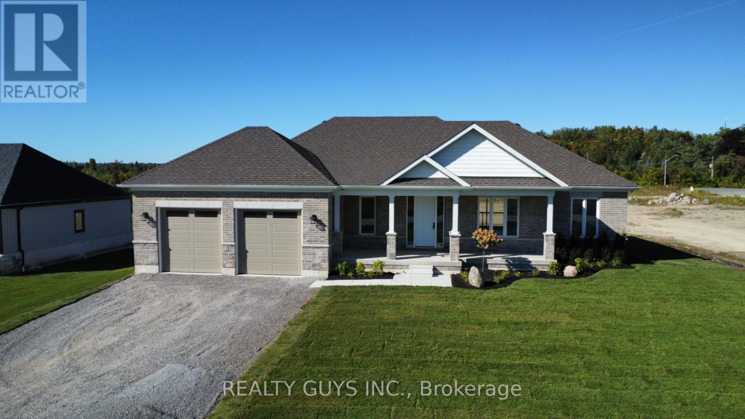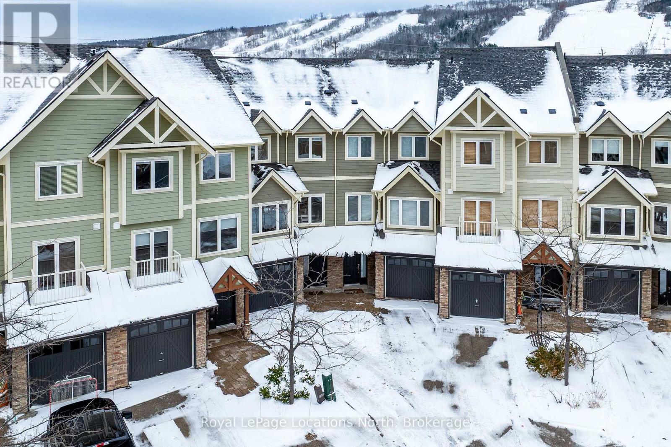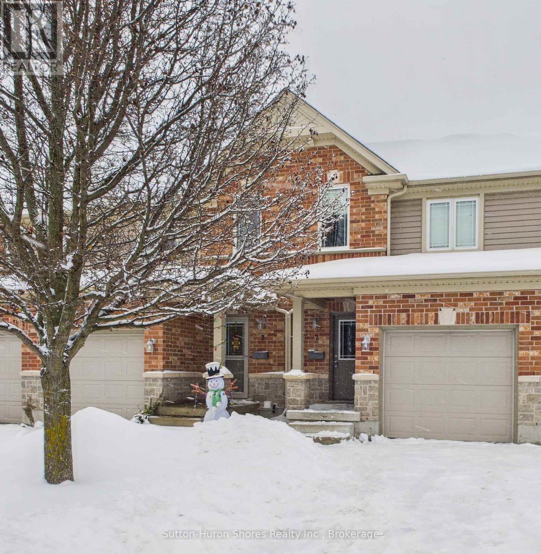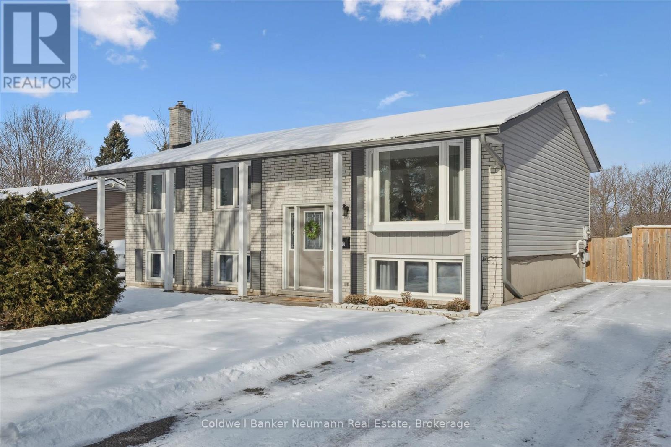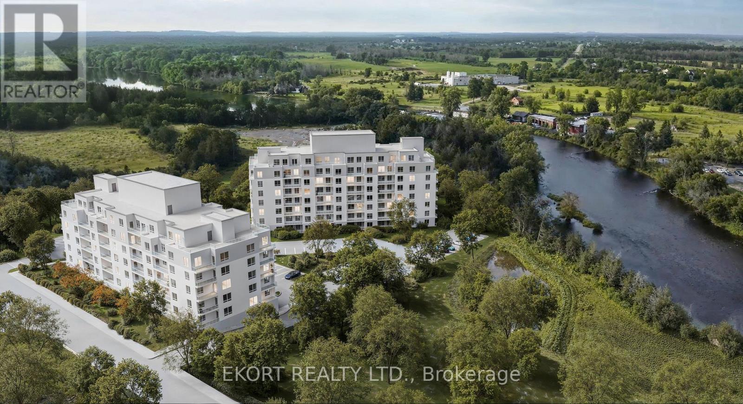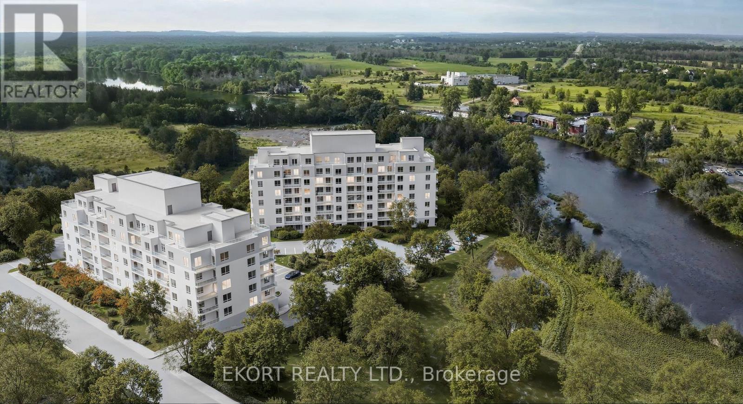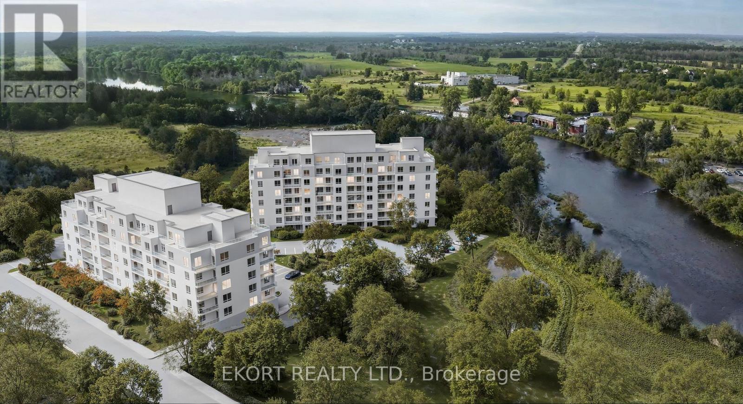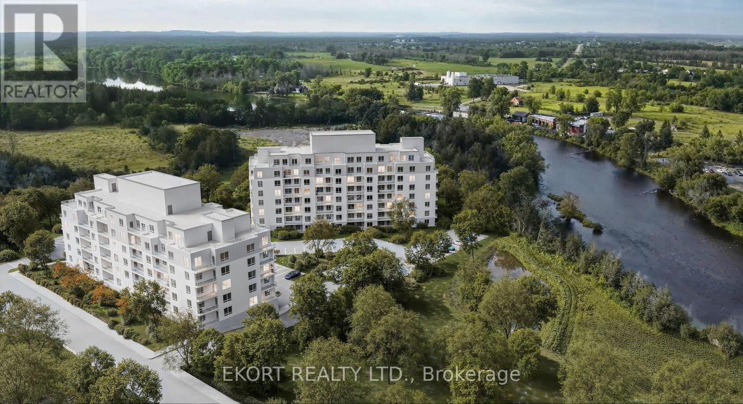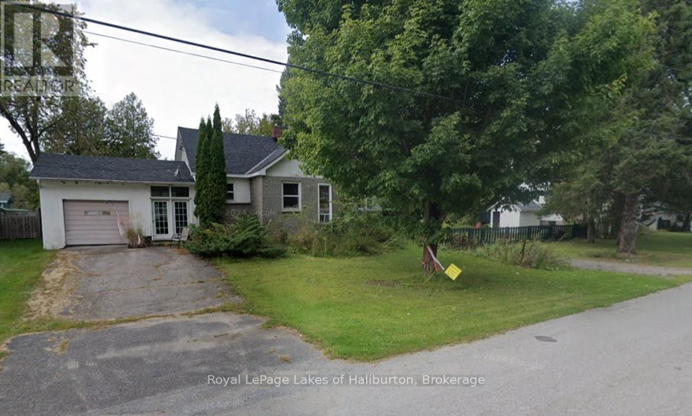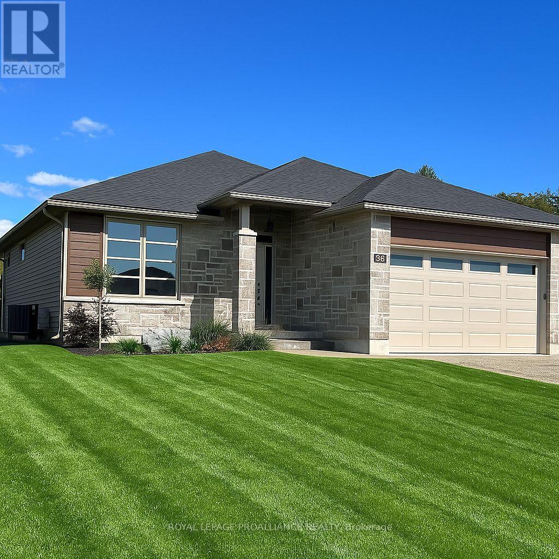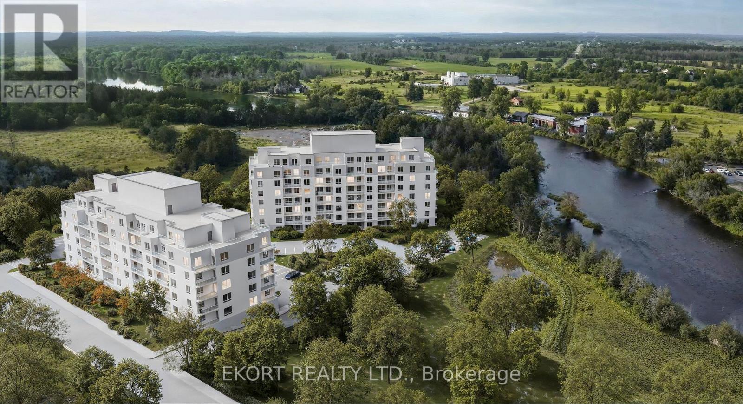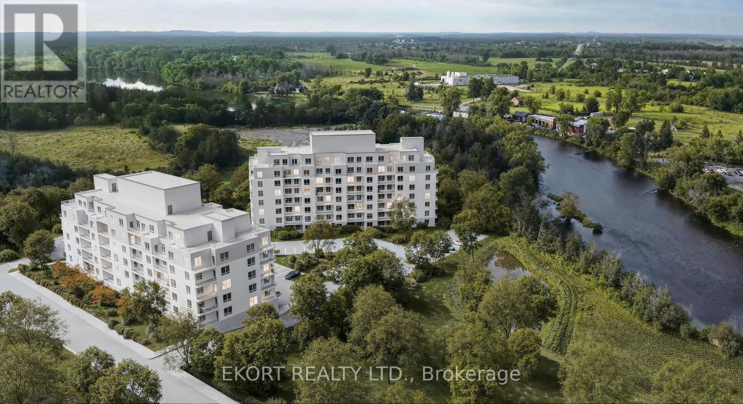2418 Gwendolyn Court
Cavan Monaghan, Ontario
MODEL HOME FOR SUBDIVISION (ALSO FOR SALE, A NEW ONE IN PROGRESS) Welcome to Mount Pleasant Country Estates, where modern design meets serene country living. Nestled on a generous approx. 100 by 300-foot lot on a quiet cul-de-sac, this brand-new custom-built bungalow offers the perfect blend of comfort, space, and style. Step inside to discover a bright main floor with 9 ft ceilings, lots of pot lights, stunning flooring and an open-concept layout that effortlessly connects the (great room), kitchen, dining and living room area. The amazing kitchen features a large island, ideal for entertaining, while the dining area opens onto a covered deck overlooking a deep, private backyard-perfect for relaxing or hosting guests. The spacious living room provides a cozy retreat, while the hallway off the kitchen leads to a private wing that houses the expansive primary bedroom, complete with a huge walk-in closet and a luxurious 5-piece ensuite bath. Conveniently located across the hall is the main-floor laundry room, and just beyond, access to an oversized double garage with impressive 9-foot-wide doors. Perfectly placed for privacy for your family or guests you will find the 2nd and 3rd bedroom plus a 4 piece bath on the opposite side of this stunning home from the primary bedroom. The lower level offers endless potential with large windows that bring in natural light and a sizable cold cellar, ready for your finishing touches. Located just a short drive from Peterborough and with easy access to Highway 115, Mount Pleasant Country Estates is a highly desired area that combines rural charm with urban convenience. Whether you're commuting or enjoying the peaceful surroundings, this home truly offers the best of both worlds. Don't miss this incredible opportunity- book your showing today and experience everything this beautiful home has to offer. Be sure to check out the virtual tour! (new build-final taxes not accessed yet) (id:50886)
Realty Guys Inc.
22 - 104 Farm Gate Road
Blue Mountains, Ontario
Welcome to Arrowhead at Blue, a 5-bedroom, 4-bath freehold townhome offering approx. 2,750 sq. ft. of finished living space and spectacular views of Blue Mountain. The open-concept kitchen and great room are filled with natural light and capture ski hill views and sunsets. Step onto the expansive 37' x 27' deck with mountain views, perfect for entertaining, après-ski gatherings, or relaxed summer evenings. A fully finished lower-level recreation room provides flexible additional space for guests, games, or movie nights. This home has been thoughtfully improved, including a steel roof (2023), triple-pane south-facing windows, an additional second patio slider (2024), and a new furnace, heat pump/air conditioner, humidifier, and tankless water heater (2024). Other upgrades include composite decking and railings (2021), deck skirting (2025), LED pot lights with dimmers, under-cabinet kitchen lighting, upper-level blinds (2024), comfort-height toilets (2024), updated bedroom fixtures, and fresh interior paint with recent touch-ups. Additional features include a single-car garage with an EV charger, guest parking, and shuttle service to the Blue Mountain Village. Freehold ownership comes with a low monthly common elements fee covering lawn and garden care, snow removal, garbage and recycling removal, visitor parking, and high-speed internet and cable through Rogers. Cherished by the current owners for eight years, this home has been the centre of family gatherings in every season-Christmas mornings, ski weekends, Thanksgiving dinners, and summer adventures and loved for its incredible views, spacious layout, proximity to the Georgian Trail, dog park, playground, and the shops and restaurants of Collingwood and Thornbury. A well-maintained, move-in-ready home offering comfort, space, and true four-season living. (id:50886)
Royal LePage Locations North
2 - 409 Joseph Street
Saugeen Shores, Ontario
This beautifully refreshed fully renovated condo, from top to bottom (almost $30k), combines comfort and convenience with new flooring throughout, fresh paint, and a modern kitchen backsplash. The home features three bedrooms on the upper level, a main-floor powder room, full bathrooms both upstairs and in the basement, and in-unit laundry located in the lower level. Set in a family-friendly area close to parks and Northport School, this property offers an ideal location for everyday living. The monthly maintenance fee includes grass cutting, garbage and recycling, snow removal other than the unit's driveway, building insurance, and common elements, providing a truly low-maintenance lifestyle. (id:50886)
Sutton-Huron Shores Realty Inc.
150 Applewood Crescent
Guelph, Ontario
Welcome to 150 Applewood Crescent, a bright and welcoming detached raised bungalow located in Guelph's highly sought-after Willow/Junction neighbourhood. This thoughtfully cared-for 3 + 1 bedroom, 2 full bathroom family home offers a blend of comfort, functionality, and meaningful updates that make it truly move-in ready. The main floor features an inviting living and dining area filled with natural light, a well-laid-out kitchen with plenty of storage, and three comfortable bedrooms suited for families, guests, or a home office. The beautifully renovated main bathroom (2025) and fresh main-floor paint further elevate the space with a clean, modern feel. Downstairs, the finished lower level expands the home even further, offering a spacious recreation room, large windows, an additional bedroom, and a second full bathroom, ideal for guests, teens, in-laws, or a private workspace. This level's flexibility makes it perfect for entertainment, multi-generational living, or creating separate zones for work and relaxation. Significant updates throughout include newer siding, eavestroughs, gutter guards (2018), a repaved driveway (2018), furnace (2017), and a full roof replacement in 2025, providing peace of mind and long-term value. The location is a standout feature. Set on a quiet, tree-lined street, this property is steps from parks, schools, transit, and everyday amenities. Norm Jary Park, Willow Road Public School, local shops, and restaurants are all within walking distance, while downtown Guelph, the GO Station, and key commuter routes are just minutes away. Loved for its mature trees, community atmosphere, and walkability, the Willow/Junction neighbourhood continues to be one of Guelph's most cherished areas. With its updated interior, flexible layout, and exceptional setting, 150 Applewood Crescent offers a rare opportunity to settle into a truly established and well-connected community. Simply move in and enjoy. (id:50886)
Coldwell Banker Neumann Real Estate
203 - 156a Wims Way
Belleville, Ontario
Step into elevated living at Canniff Mill Residences. This spacious 2-bedroom, 2-bathroom corner unit with a city view offers 945 sqft of thoughtfully designed open-concept space, highlighted by a private, covered balcony that extends your living area outdoors. With its smart corner layout, this unit offers both functionality and style, creating an inviting space for daily living and entertaining. In suite laundry and a storage locker is included for your convenience. Just minutes from Belleville's shops, dining, and services, and steps from the Moira River trail system, this home combines modern comfort with outdoor connection. Tenants will also enjoy two Rooftop Terraces, a fully equipped Fitness Center, and a welcoming Social Room in this brand-new building. Experience all-inclusive living with utilities, parking and internet included in rental rates. (id:50886)
Ekort Realty Ltd.
212 - 156a Wims Way
Belleville, Ontario
Canniff Mill Residences brings together thoughtful design, accessibility, and modern style. This 1-bedroom, 1-bathroom barrier-free unit with a city view offers 768 sqft of open-concept living, designed to provide ease and comfort without sacrificing elegance. A spacious private, covered balcony extends your living space outdoors, perfect for relaxing and enjoying the fresh air. In suite laundry and a storage locker is included for added convenience. With Belleville's shops, dining, and services close by, and the Moira River trail system just steps away, this home offers both accessibility and connection to nature. Tenants will also enjoy exclusive building amenities, including two Rooftop Terraces, a Fitness Center, and a welcoming Social Room, all within this brand-new community. Experience all-inclusive living with utilities, parking and internet included in rental rates. (id:50886)
Ekort Realty Ltd.
703 - 156a Wims Way
Belleville, Ontario
Experience elevated living at Canniff Mill Residences with this top-floor 2-bedroom + den, 2-bathroom unit spanning 1,017 sqft. Boasting an open-concept layout, this home provides a bright and spacious environment ideal for both relaxing and entertaining. Enjoy sweeping views of the Moira River from your private balcony, perfect for morning coffee or evening sunsets. A den offers versatile space for a home office, hobby area, or extra living space, while in suite laundry and a storage locker adds convenience. Just minutes from Belleville's shops, dining, and amenities, and steps from the riverfront trail system, this building combines modern comfort with natural beauty. Tenants will also have access to two Rooftop Terraces, a fully equipped Fitness Centre, and a welcoming Social Room, creating a vibrant and connected community in this brand-new building. Experience all-inclusive living with utilities, parking and internet included in rental rates. (id:50886)
Ekort Realty Ltd.
704 - 156a Wims Way
Belleville, Ontario
Welcome to Canniff Mill Residences with this 3-bedroom, 2-bathroom river-view unit. Offering a generous 1446 sqft open-concept living, this home provides ample space for both everyday life and entertaining, complemented by a private balcony to enjoy stunning views of the Moira River. Thoughtfully designed for comfort and style, it includes in suite laundry and a storage locker for added convenience. Just minutes from Belleville's shops, dining, and amenities, while steps from the riverfront trail system, this building combines natural beauty with city convenience. Tenants also enjoy access to two Rooftop Terraces, a fully equipped Fitness Center, and a welcoming Social Room, creating a vibrant community lifestyle in this brand-new building. Experience all-inclusive living with utilities, parking and internet included in rental rates. (id:50886)
Ekort Realty Ltd.
3 Anson Street
Minden Hills, Ontario
DOWNTOWN WATERFRONT LIVING. Welcome to 3 Anson Street in downtown Minden. This mid-century raised brick bungalow is ready for your renovation plans. Just steps away from main street and the lovely River Walk. All day sun exposure. A lively downtown summer scene in the heart of cottage country. Park the car and walk or bicycle your way to all of the town's amenities or boat or float down the Gull River to Gull Lake itself. A solid set of concrete steps lead to your own waterfront. A dock is easily added. A very private setting considering its downtown location. An attached garage is ready for use and is connected to the main house by a large heated foyer. The backyard is easily fenced in for kids and pets. This cozy raised bungalow offers 1100 square feet of main floor space and another 900 square feet in the basement. It features and open concept kitchen, dining and living room setting with 2 riverside bedrooms and a 4-piece bath. Downstairs is framed in for 2 additional bedrooms, a recreation room and large utility room with washer a dryer. There is a spot for a woodstove already roughed in. This home is on town water and sewers. The asphalt shingles are 5 years old and have and estimated 15+ years of life remaining according to the Inspector. This home will require a renovation to bring it up to modern standards. The forced air oil furnace is in good operating condition and the oil tank was replaced in 2023. An easy upgrade to a heat pump system. 200 amp service. A full- home inspection report is available. The current insurance provider is local and has no problem insuring the oil furnace and tank. It is an easy 20 minute boat ride downstream to Gull Lake for all of your watersports. Just over 2 hours from the GTA. (id:50886)
Royal LePage Lakes Of Haliburton
152 Sienna Avenue
Belleville, Ontario
New Build Quality Bungalow by Van Huizen Homes. This spacious 1,556 sq. ft. bungalow is built with the high-end quality Van Huizen Homes is known for. Featuring engineered hardwood floors, upgraded trim and doors, a kitchen that comes with solid wood cabinets topped with quartz counters, a tile backsplash and new appliances ,every detail has been thoughtfully designed. The open-concept living area is perfect for entertaining and anchored by a stylish electric fireplace. It leads to the covered back deck which provides the perfect outdoor retreat. The large primary suite includes an en-suite with a walk-in shower with rain head, and walk on closet . The convenient main floor laundry has a sink and entrance to the fully finished garage. Modern touches and quality craftsmanship are found throughout. Located just a short drive to Prince Edward County's wineries, beaches, and quaint shops, this home offers both comfort and lifestyle. Quick closing available! (id:50886)
Royal LePage Proalliance Realty
207 - 156a Wims Way
Belleville, Ontario
Welcome to Canniff Mill Residences, where modern living is designed with accessibility and comfort in mind. This 2-bedroom, 2-bathroom barrier-free unit offers 898 sqft of open-concept living, thoughtfully planned to provide ease of movement without compromising style. Overlooking the Moira River, the spacious private, covered balcony invites you to enjoy a peaceful connection to nature right from home. In suite laundry and a storage locker is included for added convenience. With Belleville's shops, dining, and amenities nearby, plus direct access to the riverfront trail system, this suite balances convenience with a natural setting. Tenants will also enjoy premium building amenities, including two Rooftop Terraces, a Fitness Centre, and a welcoming Social Room, creating a vibrant and inclusive community in this brand-new building. Experience all-inclusive living with utilities, parking and internet included in rental rates. (id:50886)
Ekort Realty Ltd.
201 - 156a Wims Way
Belleville, Ontario
Welcome to Canniff Mill Residences, where modern design meets convenience and lifestyle. This spacious 1-bedroom, 1-bathroom suite offers 768 sqft of open-concept living with a bright city view and a spacious, private covered balcony. The thoughtfully designed layout provides seamless flow between kitchen, dining, and living area is perfect for both relaxing and entertaining. In suite laundry and a storage locker is included for added convenience. Enjoy the ease of having Belleville's shops, dining, and amenities close by, while being steps from the Moira River trail system for a touch of nature in your daily routine. Tenants will also have access to two Rooftop Terraces, a fully equipped Fitness Center, and an inviting Social Room creating a true sense of community and convenience in this brand-new building. Experience all-inclusive living with utilities, parking and internet included in rental rates. (id:50886)
Ekort Realty Ltd.

