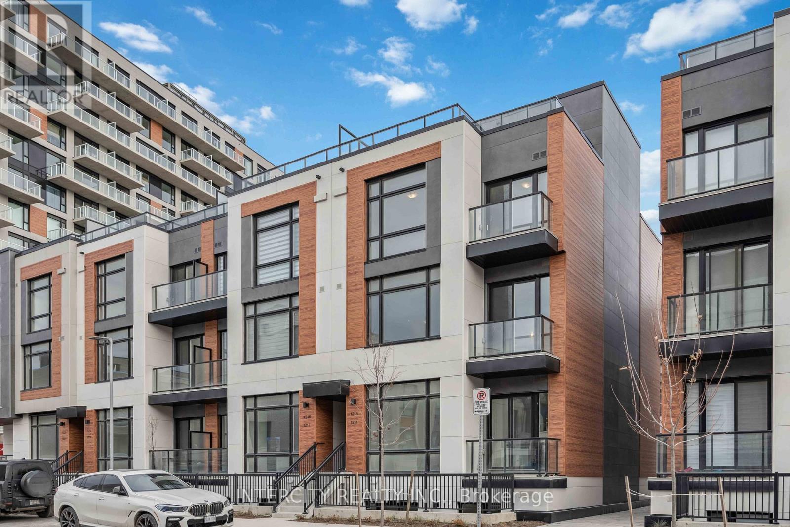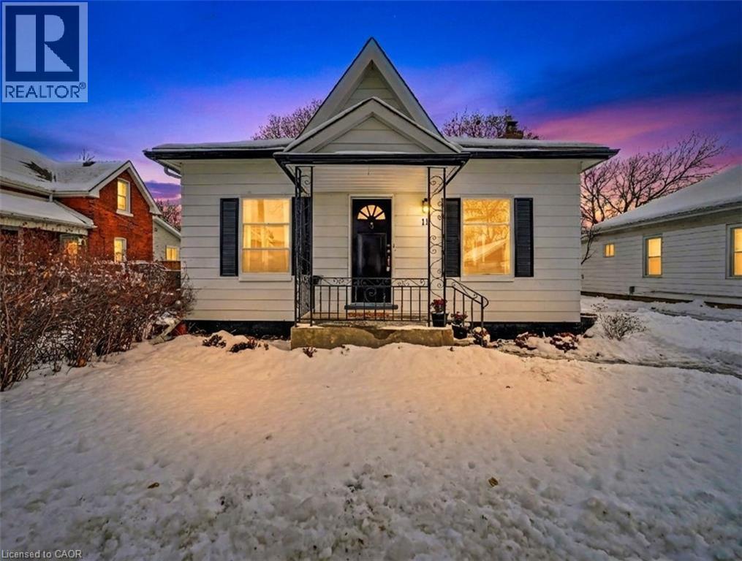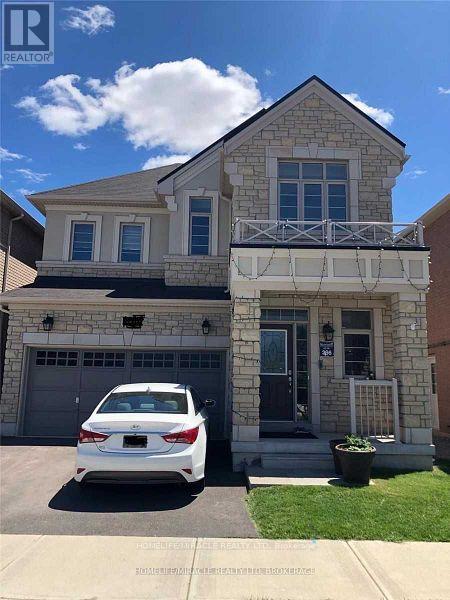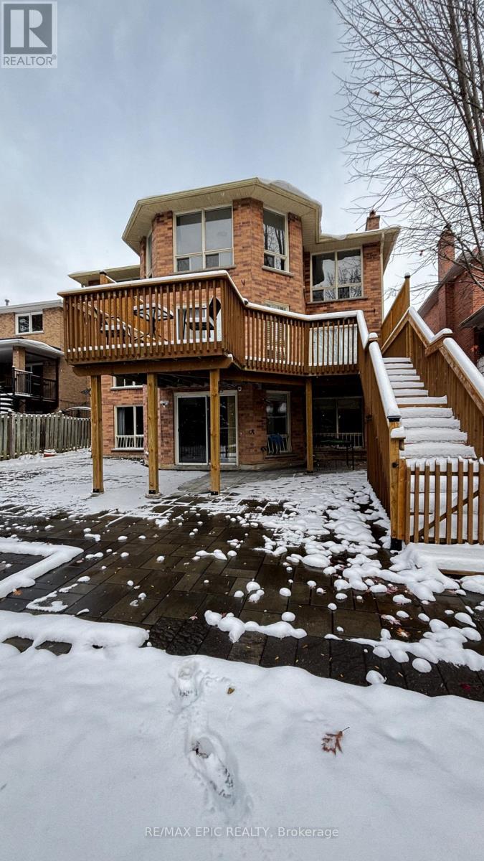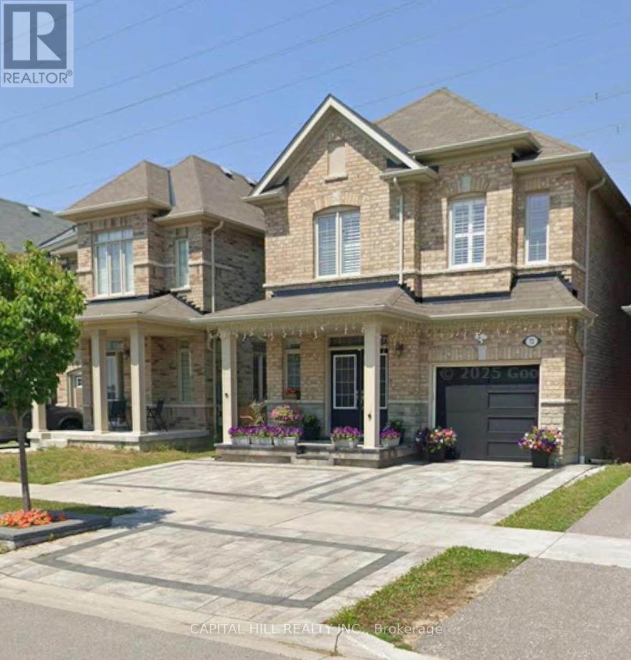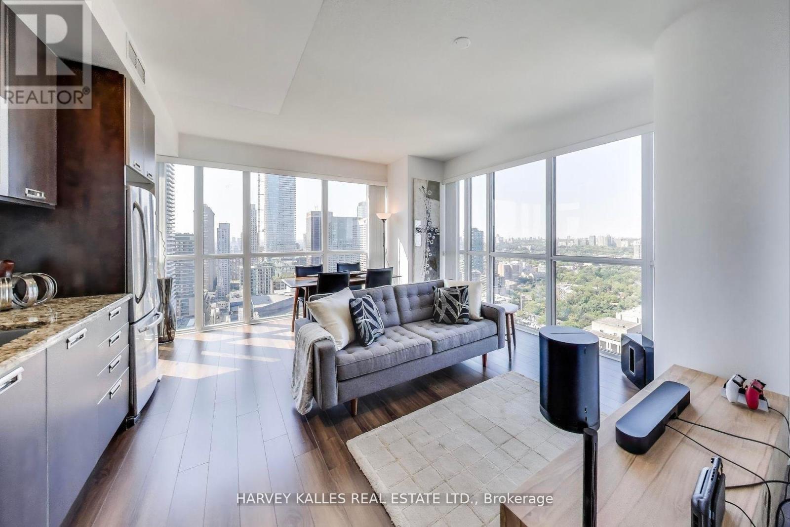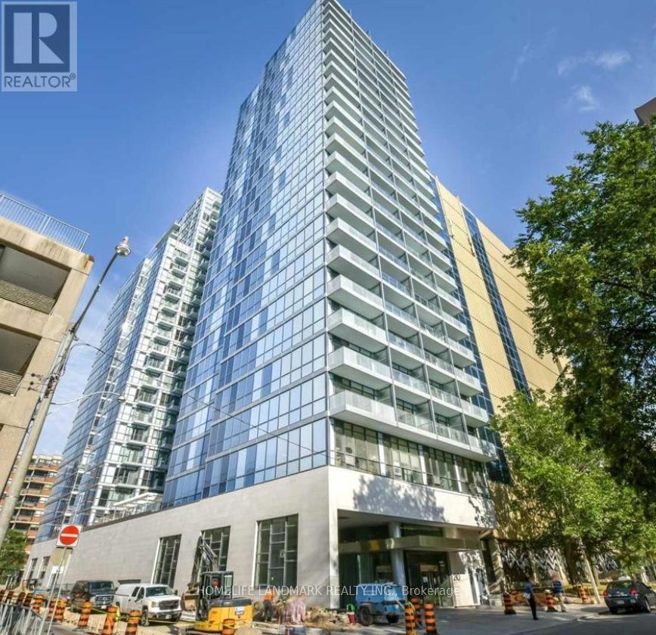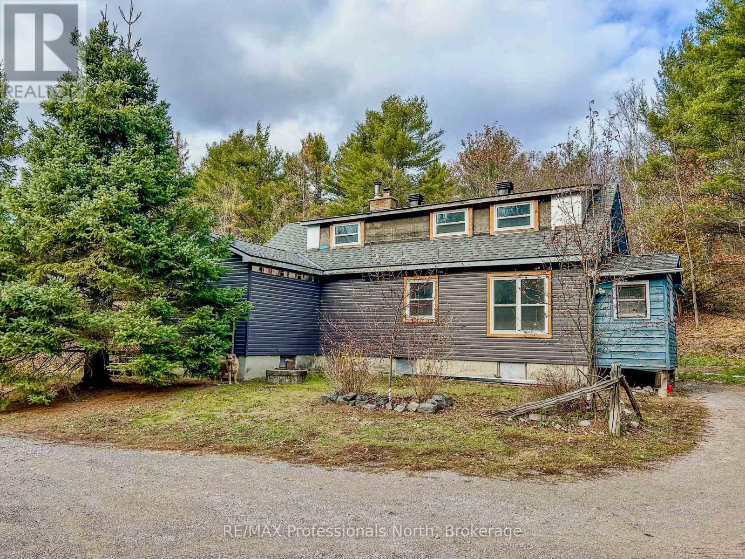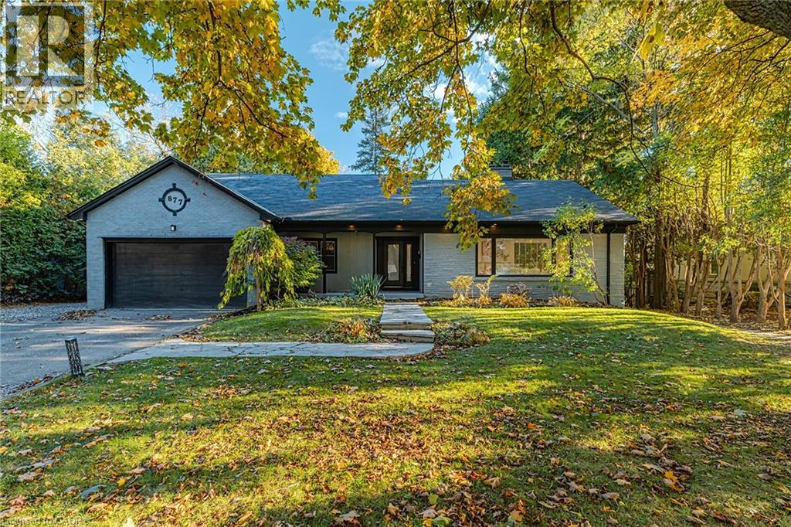1215 - 8 David Eyer Road
Richmond Hill, Ontario
Welcome to this stunning 1,268 sqft. CORNER + UPPER LEVEL townhome, drenched in sunlight and designed for modern living. Enjoy soaring 10' smooth ceilings and an ultra-modern kitchen equipped with premium finishes, including a built-in fridge, dishwasher, oven, and stovetop. The quartz countertops and undermount lighting add a touch of elegance. Enjoy 400 Sqft of terrace space where you can unwind and enjoy views of the lush greenery. The primary bedroom features its own balcony access, a 3-piece ensuite with a stunning glass shower, and a generous closet. The second bedroom boasts floor-to-ceiling windows, ensuring ample natural light, along with its own closet. Convenience is key with an additional 3-piece bath on the second level and laundry facilities. The grand rooftop offers plenty of room for entertainment space, perfect for gatherings and enjoying the outdoors. (id:50886)
Intercity Realty Inc.
11 Wells Avenue
Brantford, Ontario
This charming two-bedroom plus den (or potential third bedroom) home in Brantford beautifully blends historic character with modern comfort. Featuring hardwood floors throughout, a freshly painted interior, a remodeled bathroom, and an updated kitchen with new quartz countertops, the home is both stylish and move-in ready. French doors open from the kitchen to a covered rear patio, creating an inviting space for outdoor dining and entertaining. The bright den provides the perfect spot to relax, while a cozy natural wood-burning fireplace in the living room adds warmth and character. The home offers an updated electrical panel and wiring, forced-air heating, and central air conditioning. All five appliances are included. The unfinished basement provides ample storage and a dedicated laundry area. Situated on a private 51 × 115 ft lot, the property features established gardens and a secure 5 × 8 ft storage shed. Conveniently located near Brantford General Hospital, shopping, banks, schools, and Highway 403, this home offers excellent accessibility for a wide range of buyers, including professionals and healthcare workers who value proximity to major employment hubs and everyday amenities. The lot size and desirable location also present incredible investment upside in a high-demand core area. Clean, freshly painted, and full of character, this home is an excellent opportunity for first-time buyers, downsizers, or investors alike—combining charm, modern updates, and long-term potential in a highly desirable location. (id:50886)
Royal LePage Flower City Realty 304
Bsmt - 482 Wheat Boom Drive
Oakville, Ontario
2 Bedrooms Basement Apartment In available for lease in an over 2700 square ft. Detached House, Located In One Of The Most Sought After Neighborhood Of Oakville, Bright And Spacious , Separate Laundry, Above Grade Window, Stainless Steel Fridge And Stove , Stackable Washer And Dryer, Carpet Free Unit, Excellent Location, Minutes To Hwy 403/407, Qew And Public Transport. Close To Major Shopping, Banks, Super Markets, Restaurants, Coffee Shops, public Parks And Much More. (id:50886)
Homelife/miracle Realty Ltd
Lower - 24 Cairns Drive
Markham, Ontario
Professionally Finished walk-out lower unit with a Large living Room , Full Eat-In Kitchen and Walk-out to back yard. Located Within the Highly Desired Markville Secondary School District, Steps to Top Elementary Schools, Markville Mall, Shopping, Entertainment, Restaurants, & Convenience of Accessibility with GO Station, Hwy 404 & 407. (id:50886)
RE/MAX Epic Realty
72 Hurst Drive
Ajax, Ontario
**Very Clean and Spacious Detached Home*Full House Including Basement** 3 Bedrooms 3 Wash rooms & Family Room**Family Friendly West Ajax Community***Very Spacious Home**Hardwood Floors Throughout, Family Room with Gas Fireplace, Stainless Steel Appliances**Modern Kitchen with Centre Island **Master Bedroom Features W/I Closet & Ensuite W/Corner Soaker/Jacuzzi Jetted Tub & Shower*** ** Oak Staircase **Garage Access From Inside**Garage Door Opener***Private Bback Yard** (id:50886)
Capital Hill Realty Inc.
202 - 666 St. Clair Avenue W
Toronto, Ontario
Experience Stylish Urban Living In This Renovated Spacious One-Bedroom Rental Unit Located In The Desirable Wychwood And Humewood-Cedarvale Neighbourhoods. Minimum Of One Year Lease Required. Bright And Freshly Painted With Newly Renovated Floors Throughout, This Unit Offers A Clean, Modern Feel And A Functional Layout With A Large Private Balcony. Enjoy Exceptional Transit Access With 24-Hour Streetcar Service At Your Door And Close Proximity To St. Clair West TTC Subway Station, Making Commuting Downtown Quick And Convenient. Surrounded By Popular Cafés, Restaurants, Shops, And Everyday Amenities Along St. Clair West. Water Is Included In The Rent. Parking Rental Space Available For $150/Month. (id:50886)
Forest Hill Real Estate Inc.
3609 - 28 Ted Rogers Way
Toronto, Ontario
Soaring above the city on the 36th floor of Couture Condominiums at 28 Ted Rogers Way, this spectacular corner suite delivers a true sense of escape in the heart of midtown. Framed by sweeping northwest views of Toronto's skyline and the tranquil green canopy beyond, the home is wrapped in light through soaring 9-foot ceilings and dramatic floor-to-ceiling windows. Each evening, the sky transforms into a breathtaking canvas of golden sunsets and shimmering city lights.Inside, the thoughtfully designed open-concept floorplan feels airy, refined, and effortlessly livable, ideal for both intimate evenings and vibrant gatherings. The sleek kitchen, finished with stainless steel appliances, granite counters, and contemporary cabinetry, anchors the space while flowing seamlessly into the living and dining areas. Both bedrooms are generously proportioned, offering flexibility for guests, a home office, or personal retreat, while the spa-inspired bath and in-suite laundry add comfort and everyday convenience. Just steps from Yonge & Bloor, with fine dining, boutique shopping, transit, and cultural landmarks at your doorstep, this residence perfectly balances dynamic city living with a peaceful perch above it all. With world-class amenities including a 24-hour concierge, fitness centre, indoor pool, and elegant party lounge, Suite 3609 offers a lifestyle defined by views, design, and elevated urban living. (id:50886)
Harvey Kalles Real Estate Ltd.
1609 - 210 Simcoe Street
Toronto, Ontario
Live At The Heart Of The Action And Enjoy The Very Best Of Downtown Toronto Living. Beautiful Bright, Spacious, Open Concept East Facing 1BR+DEN W/ Direct View Of City Hall In The Heart Of Financial And Fashion District. Integrated With Modern Finishes Including Laminate Floors, Ensuite Laundry W/ Full Washer & Dryer, Built-In S/S Appliances, Quartz Countertops, Backsplash, Minimalistic Cabinet, Floor To Ceiling Window In Living Room And More. Steps To Subway Lines, TTC Streetcar, US Embassy, U Of T, City Hall, AGO, OCAD, Eaton Centre, Restaurants, Chinatown, Hospitals And More. (id:50886)
Homelife Landmark Realty Inc.
3416 - 30 Shore Breeze Drive
Toronto, Ontario
Amazing Luxurious condo in the Sought after and Award winning Eau Du Soleil beautiful building in the heart of Mimico. Close to amenities and minutes from downtown Toronto. Right on gorgeous Lake Ontario. Great layout with 9 foot ceiling and tastefully designed kitchen with stainless steel appliances and hardwood flooring throughout. Freshly Painted!! 2 Roomy bedrooms and ensuite laundry. Private Wrap Around Balcony with a great views of both the city and the lake!!! Balcony can be Accessed from all the bedrooms as well as the living room! Open concept living at its best. Prime Sun-Filled Apartment With Breathtaking Lake And Sunset Views in This Beautiful Corner Unit!! Best 2 Bedroom Layout In The Building the 34th floor. Live The Luxury Lifestyle with Hotel Like Amenities. This wonderful and very rare unit comes with 2 Lockers and 1 parking which also has an EV Charger, So you do not need to worry about where you should get your electric vehicle charged. Do it right at your Parking spot!! Another rare feature!!! Get Your Work Done In The Office Area And Then Relax On Your Terrace Like Balcony And Soak In The Sun And Water Views. Like A Cottage In The Sky. Walk Or Bike The Nearby Waterfront Trails. Relax In Nearby Parks And Even A Beach. Get Your Groceries At The Nearby Metro Or Farmers Market In The Summer. Easy Highway And Go Station Access For Easy Commuting To Downtown. (id:50886)
Century 21 Skylark Real Estate Ltd.
89 Jack Lake Road
North Kawartha, Ontario
A charming family home located in the Heart of Apsley. Situated on over 6 acres this 3 bedroom home features a bright, spacious eat in kitchen with plenty of counter space and storage perfect for family meals. Natural light floods the living area, offering a bright space for family gatherings or cozy nights. On the main floor you will also find the primary bedroom and a 4 piece family bath. On the upper level are two more bedrooms. New windows with stylish wood trim installed in 2022 can be found throughout the home As you move outdoors you will find an enclosed porch to enjoy those fall evenings and a large deck. A new roof was installed in 2023 as an added value to this incredible property. The detached garage is an excellent space for storage or as a workshop. The property offers over 6 acres of naturally mixed tree and vegetation perfect for outdoor enthusiasts. The village of Apsley offers its residents all the amenities of a larger centre with a community centre, library, grocery store, hardware store, local shopping, eateries and more. Just 30 minutes to Peterborough or Bancroft off Highway 28N. A wonderful opportunity for a young family, couple or those looking to escape the hectic city life. (id:50886)
RE/MAX Professionals North
546 Benninger Drive
Kitchener, Ontario
***FINISHED BASEMENT INCLUDED*** Discover the Foxdale Model Home, a shining example of modern design in the sought-after Trussler West community. These 2,280 square foot homes feature four generously sized bedrooms and two beautifully designed primary en-suite bathrooms, and a Jack and Jill bathroom. The Foxdale impresses with 9 ceilings and engineered hardwood floors on the main level, quartz countertops throughout the kitchen and baths, and an elegant quartz backsplash. The home also includes an unfinished basement, ready for your personal touch, and sits on a walkout lot, effortlessly blending indoor and outdoor spaces. The Foxdale Model embodies superior craftsmanship and innovative design, making it a perfect fit for the vibrant Trussler West community. Other Floor plans available. (id:50886)
RE/MAX Real Estate Centre Inc. Brokerage-3
RE/MAX Real Estate Centre Inc.
877 Kingsway Drive
Burlington, Ontario
Nestled on one of South Aldershot’s most serene, tree-lined streets—directly across from the Burlington Golf & Country Club—this fully reimagined luxury residence offers over 4,500 sq.ft. of refined living on an expansive 11,500+ sq.ft. lot. Every detail has been thoughtfully curated, showcasing exquisite craftsmanship, rich hardwood floors, and an abundance of natural light that fills the home with warmth and sophistication. The gourmet chef’s dream kitchen serves as the heart of the home, featuring professional-grade appliances, quartz countertops, custom cabinetry, and a grand island overlooking the elegant family room with its 8-ft electric fireplace, large windows, and patio doors opening to the sun-soaked deck. The primary suite is a haven of serenity, complete with a custom walk-in closet and spa-inspired ensuite boasting heated floors, a freestanding soaking tub, glass shower, and dual vanities. Upstairs offers a private living area with a kitchenette, lounge, and ensuite bedroom—perfect for extended family or guests. The finished basement provides yet another private living space with two additional bedrooms, ideal for multi-generational living. Step outside to your private backyard oasis, featuring a new pool liner, sprawling 1,100 sq.ft. deck, lush professional landscaping, and mature trees offering total privacy. Enhanced with CCTV surveillance, new plumbing and electrical, heated floors in all bathrooms, and parking for 11 vehicles. Ideally located minutes from the lake, LaSalle Park, top-rated schools, shops, and major highways. (id:50886)
Exp Realty

