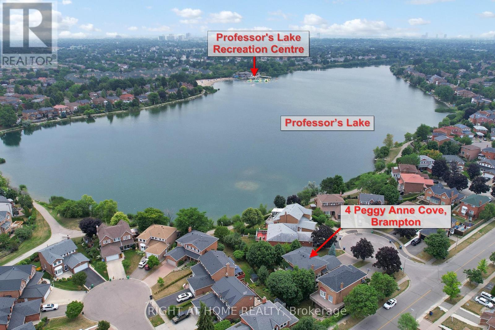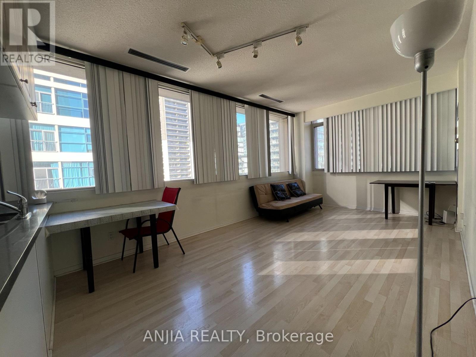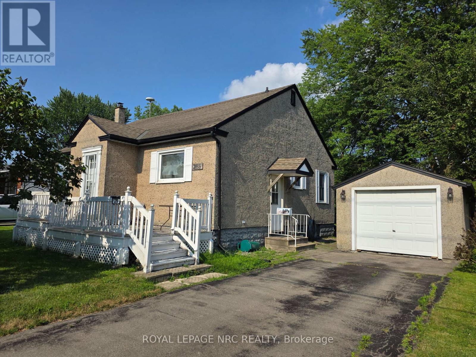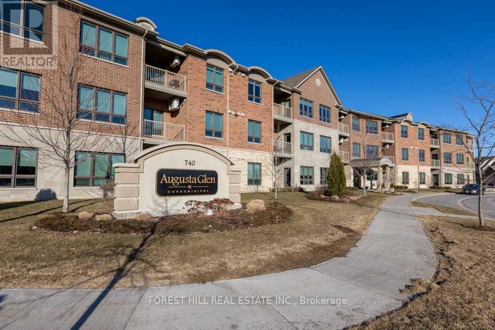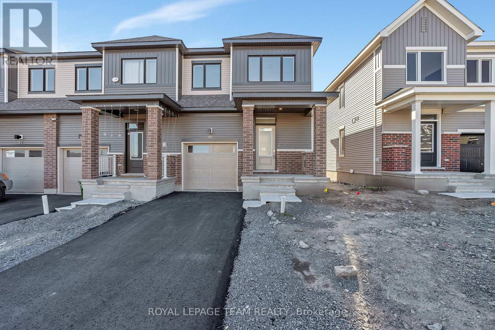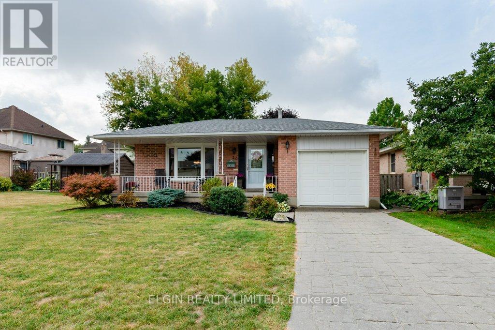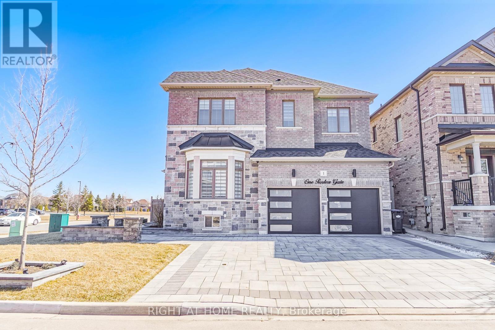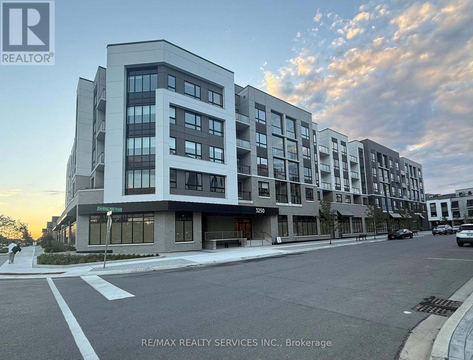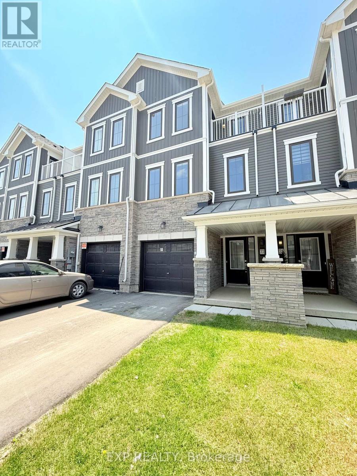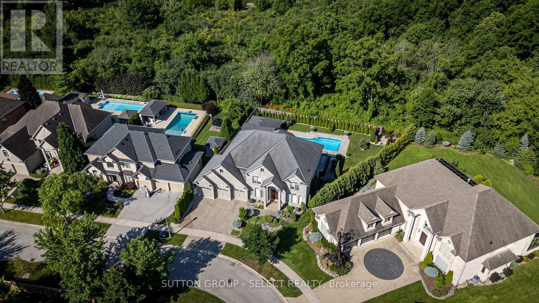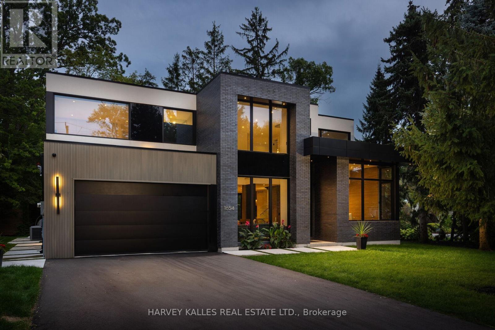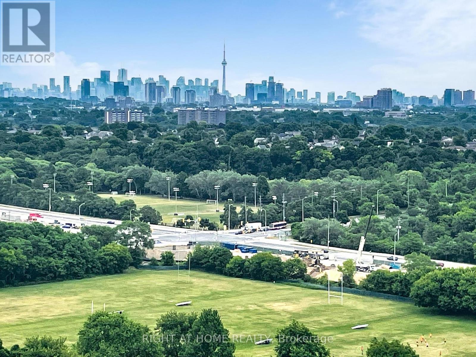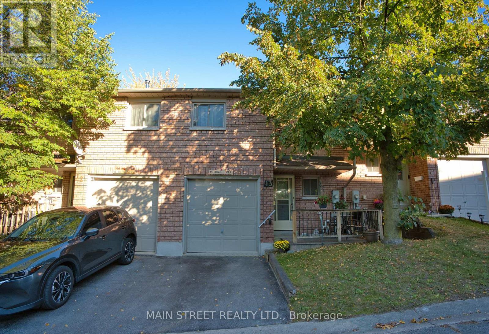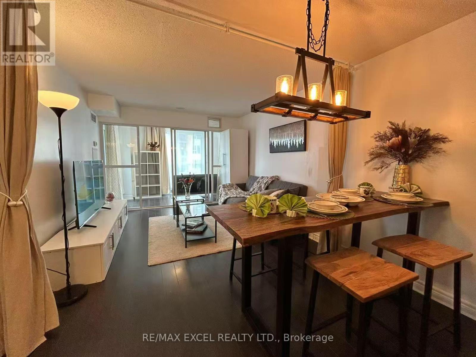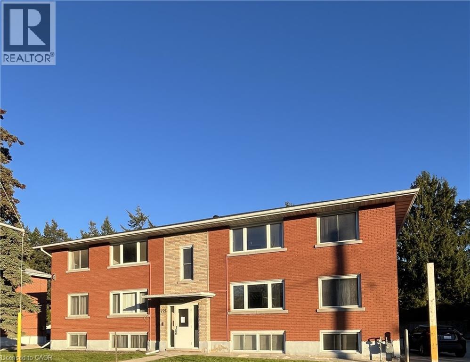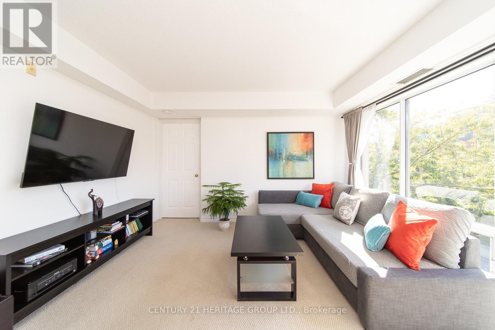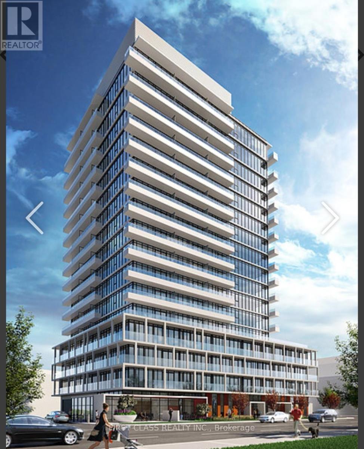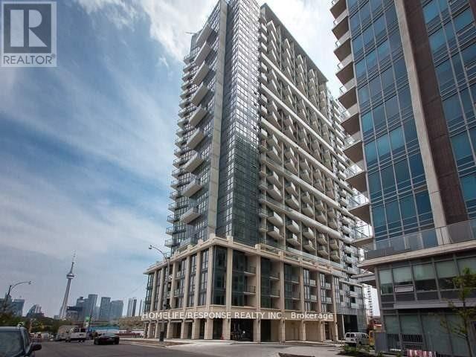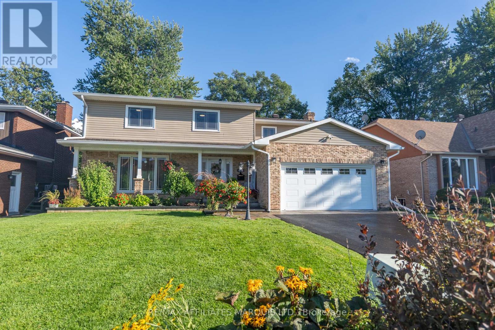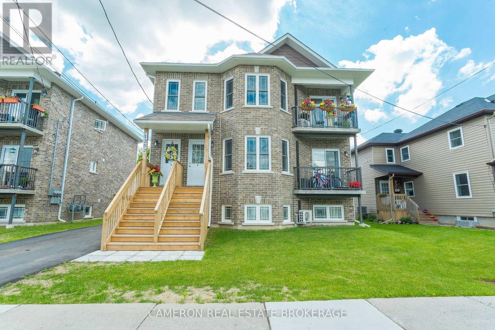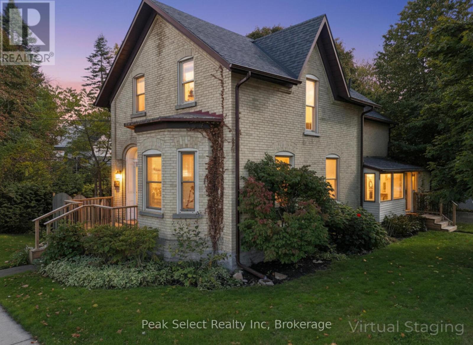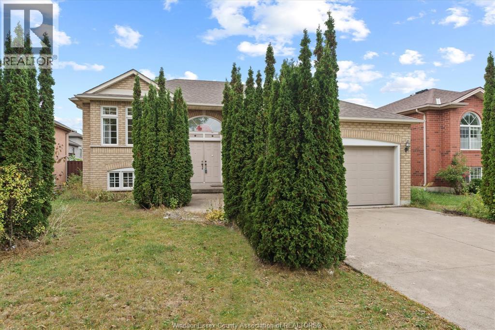4 Peggy Anne Cove
Brampton, Ontario
**Exquisite Lakeside Haven in Brampton's Professors Lake! Welcome to your dream home in the prestigious Professors Lake community of Brampton! This updated 4-bedroom, 4-bathroom, the family home spans approximately 2,250 square feet offering modern luxury and stunning lakefront views. Perfectly blending style, space, and serene surroundings, this move-in-ready home is ideal for extended families or those who love to entertain. Step into a bright, main floor featuring gleaming hardwood floors that flow seamlessly throughout, creating an inviting and airy atmosphere. The gourmet kitchen with good size breakfast area is a chef's delight, showcasing sleek granite countertops, contemporary cabinetry, and ample space for culinary creations. Upstairs, the generously sized bedrooms offer comfort and versatility, with the primary suite boasting an updated ensuite for your private retreat. The fully finished, open-concept walk-out basement, also adorned with hardwood floors, provides flexible space for many purposes and is directly open to a lush backyard with breathtaking Professors Lake views. Throughout the home, you'll find hardwood and epoxy flooring, renovated bathrooms and numerous updates including newer windows, doors and more - all showcasing years of thoughtful improvements. The backyard is your personal oasis, ideal for summer barbecues or tranquil mornings by the water. Nestled near top schools, lake, all conveniences, parks, and scenic trails. Picture yourself fishing, paddle boating, kayak, swimming in your own neighborhood! (id:50886)
Right At Home Realty
807 - 555 Yonge Street
Toronto, Ontario
Prime location right above the Wellesley subway station! This bright and spacious corner unit is situated in the heart of downtown Toronto. The well-managed building features a generously sized suite with 9-foot ceilings, wall-to-wall windows, and an open-concept layout. Enjoy a beautifully updated kitchen equipped with stainless steel appliances, granite countertops, and a breakfast bar. Just steps from the subway and within walking distance to the University of Toronto, Toronto Metropolitan University, OCAD University, and George Brown College, perfect for both students and professionals. Schedule your viewing today! (id:50886)
Anjia Realty
288 First Avenue
Welland, Ontario
This home sits on an impressive 70' x 160' lot that permits a Semi-detached dwelling or a Two-unit dwelling should this lot be purchased for development purposes. The existing home has a generous sized driveway for 5 vehicles plus a one car garage. Inside you will find a spacious open-concept layout with 3 bedrooms (one has a walk-out to rear yard that is currently being used as a home office), a 3 piece bath with large walk-in shower, a side entrance leads to the basement that is ready to be transformed into your dream entertainers basement or an in-law suite. Currently in the lower level, there's a hook up for a stove which, with some work, the space could be a kitchenette; a walk-in storage closet (with rough-in for a bathroom); a huge laundry area, large recreation room that could be separated into a bedroom and livingroom. This property boasts a convenient location that is walking distance to Niagara College, YMCA, shopping, churches, transit stops, and schools. (id:50886)
Royal LePage NRC Realty
105 - 740 Augusta Drive
Kingston, Ontario
Exceptional Value in Cataraqui North! Discover Unparalleled Elegance with this Stunning Ground-Floor Condo in the Heart of Kingston's Sought-After Cataraqui North Neighbourhood. This Spacious 2-Bedroom, 2-Bathroom Ground Floor Unit Offers 1,147 sq ft of Living Space! Key Features Include Spacious Layout, Open-Concept Living and Dining Area and Boasts High Ceilings and Dark Hardwood Flooring, Creating a Warm and Inviting Atmosphere. Modern Kitchen, Equipped with Stainless Steel Appliances, Granite Countertops, Pendant Lighting, and a Convenient Breakfast Bar. Primary Suite: Features a Large Walk-In Closet and a Spa-Like 3-Piece Ensuite with a Shower Seat. Private Outdoor Space: Step out from the Living Room to Your Own Walk-Out Patio through the Elegant Garden Door. Additional Amenities: In-Suite Laundry/Furnace/Storage Area, 1 Dedicated Parking Space, Visitor Parking, a Gym, Lounge, and Party Room, all add to the Convenience. Prime Location: Situated Near Major Highways, Shopping Centers, Parks, and Public Transportation, this Condo Offers Both Comfort and Convenience. Experience the Perfect Blend of Luxury, Location, and Value. (id:50886)
Forest Hill Real Estate Inc.
Homelife/bayview Realty Inc.
48 Pumice Place S
Ottawa, Ontario
Brand new end-unit home in Barrhaven! This stunning home features three bedrooms, 2.5 baths, and a fully finished basement with oversized windows that flood the space with natural light. The dream kitchen boasts granite countertops and beautiful finishes throughout. The home comes fully dressed with window blinds and curtain rods, and showcases elegant flooring and tasteful neutral palettes. A single-car driveway completes this move-in-ready gem. Enjoy a modern, functional layout designed for comfort and style. (id:50886)
Royal LePage Team Realty
20 Farmington Drive
St. Thomas, Ontario
This beautifully maintained 3-bedroom, 2-bathroom bungalow is the one you have been waiting for! Perfect for first-time buyers, or those looking to downsize, you will love this very quiet street in vibrant St. Thomas. Located close to shopping areas, and yet only a short stroll to Rosethorn Park, this home has so much to offer. With great curb appeal due to the stamped concrete drive, and tidy, well tended landscaping, you will be proud to call this home. Unwind and enjoy watching the world go by in your new neighbourhood from the comfort of your covered front porch. As you enter, you will admire the love that has been put into this home. Boasting a light-filled living room and a large well-appointed kitchen and dining area, you will be excited to host the next family gathering. The remainder of the main floor is where you will find 3, well sized carpet-free bedrooms, with the primary bedroom having the luxury of ensuite privileges. Heading downstairs, you will be thrilled with the newly rejuvenated family room! With new light fixtures, flooring, and paint, it is the perfect spot to enjoy the beautiful gas fireplace while spending quality time with the family. On this level there is also a conveniently located 3-piece bathroom, and an additional spare room, which would function great as a den, craft room, or office. Further down the hall is the laundry room and a perfect little workshop. Moving outdoors, enjoy the privacy of your fully fenced backyard, complete with stamped concrete patio, garden shed, and large shade tree. And, to make the home absolutely perfect, it also has a single car garage! Make your appointment to see this one today! (id:50886)
Elgin Realty Limited
1 Penlea Gate
Brampton, Ontario
This stunning 4-bed, 4-bath detached home in Brampton East offers 2900+ sq ft of upgraded living space. With 10-ft ceilings on the main floor and 9-ft ceilings on the second, the open-concept layout is both grand and inviting. The gourmet kitchen features a quartz waterfall island, built-in oven/stove, and porcelain tiles. Hardwood floors throughout no carpet in the entire home. The second floor includes a laundry room with a sink and 4 spacious bedrooms, each with an attached bathroom. Additional highlights include modern chandeliers, 8 security cameras, and an irrigation system for easy garden maintenance. The fully interlocked backyard is perfect for entertaining, with spacious interlocking wrapping around the house and a driveway with no sidewalk. Located near major amenities like schools, parks, plazas, public transit, Hwy 427/407, and places of worship. Over $250k spent on interlocking, landscaping, and custom kitchen design. Move-in ready this home is a true gem! Book your showing today! (id:50886)
Right At Home Realty
236 - 3250 Carding Mill Trail
Oakville, Ontario
Step into this stunning brand-new, never-lived-in 2-bedroom, 2-bathroom condo in one of Oakvilles most desirable neighborhoods. **This thoughtfully designed suite combines contemporary elegance with everyday functionality. The open-concept layout welcomes abundant natural light, featuring a modern kitchen complete with stainless steel appliances, quartz countertops, and custom cabinetry**The primary bedroom includes a stylish ensuite with a glass shower, while the second bedroom offers flexibility for guests, family, or a home office. Enjoy in-suite laundry with a brand-new washer and dryer, and unwind on your private balcony-a perfect spot for your morning coffee or evening relaxation.Residents will appreciate the buildings exceptional amenities, including a state-of-the-art fitness centre, 24-hour concierge, party room, and lounge. **The suite also comes with one underground parking space, a locker, and convenient access to all essentials.Located minutes from Sixteen Mile Sports Complex, parks, top-rated schools, shopping, dining, and major highways, this home delivers the perfect balance of comfort, convenience, and style. Includes free high speed internet for 1 year. (id:50886)
RE/MAX Realty Services Inc.
77 Holder Drive
Brant, Ontario
Welcome to 77 Holder Drive a stunning, newly built 3-storey freehold townhouse located in the highly sought-after Empire Community in West Brant. This beautifully designed home offers 3 spacious bedrooms, 2.5 bathrooms, and over 1,500 sq ft of modern living space.The main floor features convenient laundry access and walk-out to a private backyard. The second level boasts an open-concept layout with a large kitchen, breakfast area, and sliding doors leading to a full-width deck perfect for entertaining. Enjoy a bright and airy great room, a versatile den, and a 2-piece powder room.Upstairs, the primary bedroom includes a 4-piece ensuite and walk-in closet. Two additional well-sized bedrooms and a 3-piece bathroom complete the top floor. Located steps from schools, shopping plazas, parks, and scenic walking trails. A fantastic opportunity to own in a growing, family-friendly neighbourhood! (id:50886)
Exp Realty
2142 Valleyrun Boulevard
London North, Ontario
Nestled at the end of a quiet cul-de-sac in one of Sunningdale's most prestigious enclaves, this extraordinary executive residence offers approximately 6,500 sq. ft. of luxurious living space backing directly onto the protected Medway Valley Heritage Forest. A stately stone façade with contrasting stone voussoirs crowning the arched windows and triple-car garage introduces architectural drama and elegance for a commanding first impression. Professionally landscaped grounds with sculptural evergreens, gardens, and elegant accent lighting establish the refined tone carried throughout the home. At the centre, a grand double-door entry framed by a soaring arched portico and transom glass invites you into the interior with a sense of architectural grandeur. Inside, soaring ceilings and a double-height great room with a dramatic wood and stone fireplace showcase a spectacular wall of windows framing tranquil forest views. Rich Brazilian cherry hardwood adds warmth throughout. The crystal chandelier, arched transoms, formal dining area, and gallery-style overlook enhance opulence. The chef's kitchen features full-height cherry cabinetry, granite surfaces, upscale built-in appliances, a window-wrapped dinette, and a custom wet bar. A separate morning room opens to the upper deck with glass railings. A bonus room serving as an oversized pantry and a richly appointed office with custom cherry millwork elevate the main floor. Upstairs, the solid wood staircase ascends to a sunlit landing. The primary suite offers forest views, two walk-ins, and a spa ensuite. All 3 additional bedrooms enjoy ensuite access. The walkout level includes a guest room, full washroom and a family room/games/media fusion with gas fireplace. Separate gym with private patio access. Outside enjoy lush gardens, saltwater sport pool, extensive hardscaping & gate to the forest. The fully outfitted cabana with vaulted ceiling, wet bar, and full bath is ideal for entertaining or overnight guests. (id:50886)
Sutton Group - Select Realty
1654 Birchwood Drive
Mississauga, Ontario
Exceptional custom residence with a masterful fusion of contemporary design with serene zen influences. 6600+ sq. ft. of finished living space, carefully crafted over four years. Dramatic 20-foot foyer with its illuminated glass pivot door, with expansive light-filled spaces highlighted by a floating staircase, architectural feature panel walls, and warm custom millwork. On the main level, a modern family room with a striking two-sided linear fireplace provides both comfort and sophistication, while the bespoke executive office offers custom millwork and gorgeous treetop views. The chefs kitchen is a true showpiece, featuring Miele appliances, a PITT gas counter range, and a separate catering kitchen. A stylish powder room, skylights, heated floors, and refined cabinetry complete the main level.The primary suite is your private retreat with a spa-inspired ensuite, custom walnut and glass walk-in closets, and a cozy lounge complete with 3-sided fireplace ambiance. Additional bedrooms feature en-suite baths and built-in cabinetry, with a flexible fourth bedroom suite that provides versatility. Your laundry room with full custom millwork completes the upper level. The lower level is an entertainment and wellness oasis ... 15-seat soundproof theatre, glass-walled temperature-controlled wine cantina, open-concept gym, and a sleek wet bar create the ultimate space for relaxation and hosting. A nanny or guest suite with a spa-like ensuite and direct walkout to the landscaped grounds ensures comfort and privacy for extended stays. The exterior showcases modern brick and aluminum cladding, beautifully landscaped grounds with irrigation, and sleek architectural lighting. Technology is seamlessly integrated with a Control4 smart home automation system, delivering comfort, convenience, and efficiency at your fingertips.This is more than a home it is a contemporary zen oasis, where design, technology, and tranquility converge to create a sanctuary for modern living. (id:50886)
Harvey Kalles Real Estate Ltd.
2303 - 85 Emmett Avenue
Toronto, Ontario
Home in the sky! Spacious, sun-filled and recently renovated 2-bedroom + den condo with breathtaking unobstructed south views of the golf course and Toronto skyline. Open-concept living and dining area + Den with panoramic windows works great as a home office or easy a 3rd bedroom. 2 ensuite lockers with plenty of storage space. Modern kitchen with quartz counters, stainless steel appliances and quality finishes. Primary bedroom with an ensuite and walk-in closet. Unit includes parking, locker and access to top-tier amenities: gym, outdoor pool, sauna, BBQ area, party room, playgrounds and more. Steps to TTC, future Eglinton LRT, parks, trails, shopping and schools. Located just minutes from the Weston GO Station, which gets you downtown in only 15 minutes - perfect for commuters! Easy access to major highways. Maintenance includes high-speed internet & cable. A must-see for families, downsizers or anyone seeking value, comfort and convenience! (id:50886)
Right At Home Realty
56 East 34th Street
Hamilton, Ontario
Welcome to 56 East 34th Street, Hamilton, a fully reimagined, turn-key luxury home completed with building permits and designed for buyers who value quality and peace of mind. Completely gutted to the studs and rebuilt with all-new mechanics, this property features brand-new electrical (ESA certified), plumbing, ductwork, HVAC, windows, siding with a modern awning, and a tankless water system. Inside, every detail has been elevated with luxury wide-plank flooring, designer finishes, a beautifully upgraded kitchen, and new appliances, creating a contemporary and comfortable living space. Located in a sought-after Hamilton Mountain neighbourhood, you’re steps from parks, schools, Concession Street cafés, Juravinski Hospital, and minutes to highway access, making it ideal for families and first-time buyers alike. With an oversized backyard and permit street parking available, this home offers not just style, but functionality and future potential. Thousands have been invested so you don’t have to lift a finger—just move in and enjoy modern living in a vibrant, community-driven area. Permit street parking available, by city of Hamilton. (id:50886)
Exp Realty
13 Quail Crescent
Barrie, Ontario
Nestled on a quiet court, this lovely 3+1 bedroom, 3 washroom townhome includes everything a family needs! This home boasts a beautiful, private self contained deck in the backyard! It has a spacious living room/dining room area with a convenient direct entry from the main floor to the garage. The kitchen has stainless steel appliances (fridge, stove and built-in dishwasher). All the upstairs bedrooms are large with oversized closets! The basement has a large bedroom that could also be used as a family room. There is all new flooring in the basement! The kitchenette in the basement has new cabinets! The 3-piece bath in the basement is perfect for guests or teens! Excellent south Barrie location is perfect for commuters! (id:50886)
Main Street Realty Ltd.
1009 - 50 Town Centre Court
Toronto, Ontario
Luxury Condo 682 Sqft ONE Bedroom Plus Den Located At Scarborough Town Centre. Minutes To 401, Steps To Library, Ttc And Go Train. Den set As A Bedroom. Fully furnitured. Building Amenities Include 24Hr Concierge, Guest Suites, Games Room, Theatre Room, Party Room And Gym. Students all welcome! NO PET, NO SMOKING!! (id:50886)
RE/MAX Excel Realty Ltd.
775 Frederick Street Unit# 6
Kitchener, Ontario
MOVE IN READY! Freshly painted, 2 bedroom, 1 full bathroom, storage locker & 1outdoor parking spot. Lovely apartment close to shops, bus route and amenities. This home features: large living room with a huge window for natural light. Eat in kitchen with storage and outdoor access to deck. 2 bedrooms are good sizes also with windows. RENT INCLUDES; HEAT & HOT WATER. Bonus storage locker in basement for tenant to use. Location provides easy access to schools, parks, shops, 401, bus plus more (id:50886)
RE/MAX Twin City Realty Inc.
303 - 211 Randolph Road
Toronto, Ontario
Beautifully bright unit with abundant natural light all day long located in the heart of south Leaside, it's incredible location will allow you to experience the best of both worlds and very good investment options. A wonderful family friendly neighbourhood and at the same time, easy access to downtown. Huge 674 sqf one bedroom condo with One large parking space(fits pick up truck ) and one locker, ( all furniture included in the price). You're steps To TTC, the Future LRT, Shopping, Grocery stores, highly coveted Bessborough Elementary School and Leaside High School, Trace Manes Community Centre, Parks, tennis courts and minutes to Sunnybrook Hospital and Holland Bloorview. The building has a wonderful sense of community and amenities, including a gym and party room. Don't miss this incredible opportunity. (id:50886)
Century 21 Heritage Group Ltd.
909 - 180 Fairview Mall Drive
Toronto, Ontario
Location, Location, Location, Stunning corner 2 Bedrooms unit, Open Concept Layout, Laminate Floor, Modern Kitchen With Brand New Appliances(Stacked In-Suite Laundry, Build-In Dishwasher, Microwave). Amenities Included, Concierge Service. Rare Bright! Walk-Out To Balcony And Enjoy Spectacular North & East Views. Don Mills Road And Sheppard Ave Just At Your Doorsteps, Steps To Don Mill Subway Station And Fairview Mall. Close To Supermarket, Seneca College. Easy Access To Major Highways (401, 404/Dvp).Photos are old pictures. (id:50886)
First Class Realty Inc.
711 - 51 East Liberty Street
Toronto, Ontario
Perfect 1 Bedroom Condo Apartment in the Center of Liberty Village. Beautiful View of Lake Ontario. Well Maintained Building with One Underground Parking. 9' Ceiling with Stainless Steel Appliances and Upgraded Laminate Flooring. Open Concept Kitchen. Bright Living and Dining Area with Walkout to Balcony. (id:50886)
Homelife/response Realty Inc.
1200 Notre Dame Street
Cornwall, Ontario
More Than Meets the Eye!This charming 2-bed, 2-bath home has been lovingly cared for by just one family since 1940. Neat as a pin and move-in ready, it offers a compact footprint with everything you need, without the day-one expenses.The kitchen is loaded with cabinetry, the main floor features a practical 3-pc bath, laundry, and a bright sun porch. Upstairs, the primary bedroom also enjoys a sun porch, plus a full bath with a soaker tub. The upper level once served as an accessory apartment, and its versatile layout and components somewhat remain. Enjoy the comfort of forced-air gas heat, central A/C, a gas cook-stove, and all appliances included. Outside you'll find a long double paved driveway, a spacious (powered) double detached garage, and a private fenced yard, ideal for a hobbyist. Modestly priced, centrally located, and available for immediate possession. Call it home. 24hr irrevocable. (id:50886)
RE/MAX Affiliates Marquis Ltd.
1612 Grant Avenue
Cornwall, Ontario
This picture-perfect family home is located in the sought-after community of Riverdale. Celebrated for its leafy streets and welcoming vibe, this neighbourhood is unrivaled. Top-rated schools, a scenic park, splash pad, rink, tennis courts, and trails are all nearby, just steps from the river. The home itself checks every box. Its timeless character feel straight out of a classic family film. On the main level, find a spacious living room, a cozy family room with fireplace, a convenient powder room, open dining area, and an expansive modern kitchen. Todays buyer will love the oversized island, sleek cabinetry, and gleaming quartz counters. Upstairs, a four-piece bath and four generous bedrooms await, including a grand primary retreat with walk-in closet and spa-like ensuite. The finished basement adds a versatile rec room, storage, full bath, and guest bedroom. Outdoors, host in style with an in-ground pool and patio (hot tub rough-in). Storage sheds, a private fenced yard, double garage, and new asphalt driveway complete the package. 48 hrs irrevocable on all offers. Pre-sale inspection report available upon request. Call today for a private viewing! (id:50886)
RE/MAX Affiliates Marquis Ltd.
A - 1232 Cumberland Street
Cornwall, Ontario
MODERN/MOVE-IN CONDITION 3 BEDRM. APARTMENT UNIT! This 3 Bedroom Main Level apartment unit features an open concept Dining, Living, and Kitchen with an ample amount of cabinetry, appliances included, island + pantry/storage, Balcony, in suite laundry, appliances included, and modern 4-Piece Bath. 1 parking spot included in monthly rent. Available November, 2025 and rent is $2,200.00/m+utilities. Apartment building is 100% smoke free. Landlord prefers a Tenant with no pets. Landlord requires 2 full business days to deal with any, and all offer(s) to lease as the Landlord sees fit. The Tenant must complete a rental application w/ an offer to lease and if acceptable by the Landlord the Tenant must supply an acceptable credit check from Equifax and or equivalent credit agency (no exception), + have an acceptable reference, both are subject to Landlord's approval at their sole discretion. Min. 1 year lease w/ 1st and last month's rent as a deposit before lease is signed. (id:50886)
Cameron Real Estate Brokerage
382 Queen Street E
St. Marys, Ontario
Welcome to 382 Queen St. E., in the picturesque town of St. Marys, ON. This 1890 solid-brick beauty has been extensively modernized and is ready for a new family to call her own. Renovated in 2023 for those who love to entertain or host family gatherings, key features include a large dining room directly off of the kitchen, a separate bar area ideal for preparing cocktails or for use as a coffee bar, and a separate living room with bay window. The kitchen stands as the hallmark trait of the home, with modern cabinetry, a large centre island with breakfast bar, a 48" gas range, an apron farmhouse sink, and a built-in, beautifully-crafted walnut cutting board counter. The focal point, however, is the magnificent wine refrigeration cabinet built in under a staircase, which could be repurposed to house fruits, cheeses, or other beverages if wine isn't your thing. The magnificent coffered ceiling that flows from kitchen, dining to living room levels up the elegance. Travel up the curved staircase to an upstairs that hosts 3 bedrooms, including a large Primary suite with natural gas fireplace, a 4-piece bath with glassed-in shower, a claw-foot tub and spacious vanity. A back "servant's staircase" leads from this bedroom to the kitchen for those urgent early-morning coffee runs. Outside you will find a large raised wood deck and private, fenced-in backyard. Take a short walk to the downtown core to enjoy the fabulous shops, cafes and restaurants. (id:50886)
Peak Select Realty Inc
2253 Randolph Avenue
Windsor, Ontario
Full brick raised ranch in the heart of South Windsor, approximately 1,500 sq. ft. plus finished basement. 3+1 spacious bedrooms, 2 full baths, and 2 kitchens—perfect for a growing family. Gleaming hardwood floors flow throughout the main level, including all bedrooms. The bright eat-in kitchen opens to a deck through sliding patio doors, ideal for family meals and entertaining. The fully finished basement is all tiled, providing durability and peace of mind with no worries about moisture. It offers a large family room, an additional bedroom, a recreation room, a second full bath, and a summer kitchen for added convenience. Completing this home is a double garage, double driveway, and a functional layout that combines style with practicality. Roof ( 2019), Furnace ( 2020) and Central Air ( 2024). Situated in a prime South Windsor location, this property is close to excellent schools, shopping, entertainment, major roadways, and border crossings—making it the perfect place to call home. (id:50886)
Lc Platinum Realty Inc.

