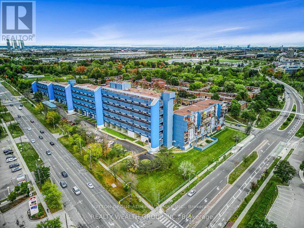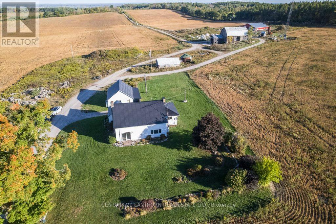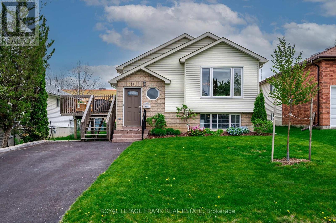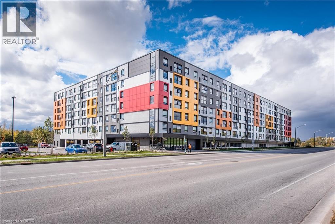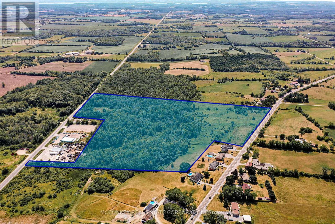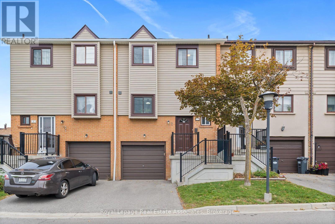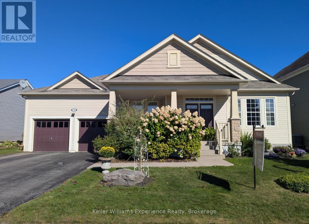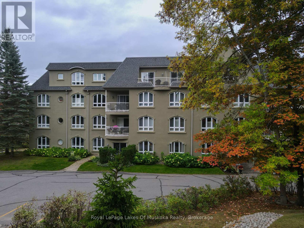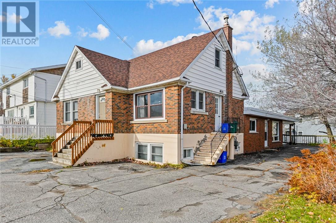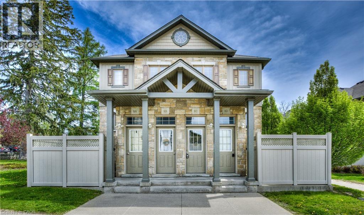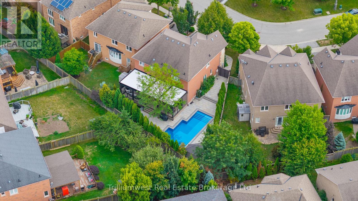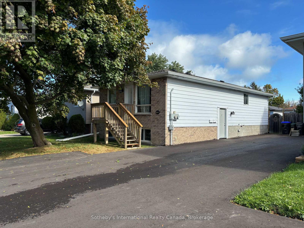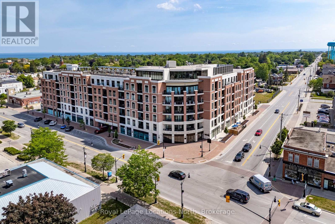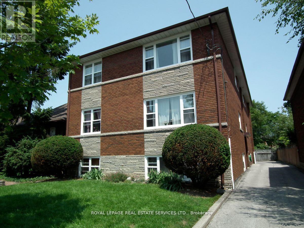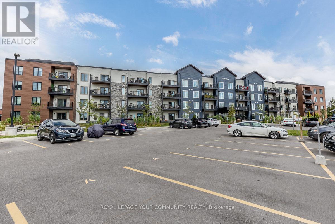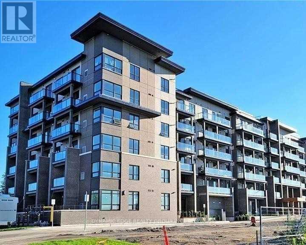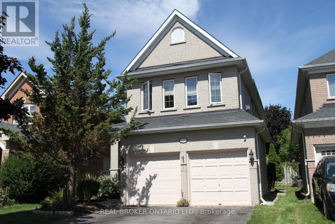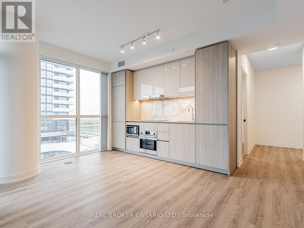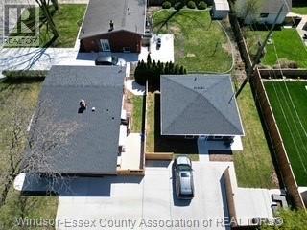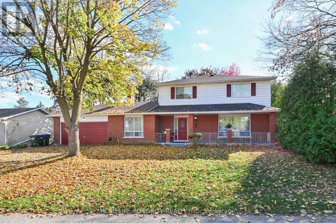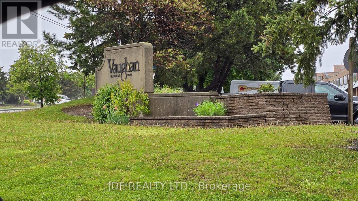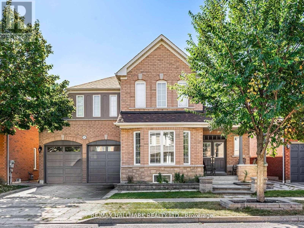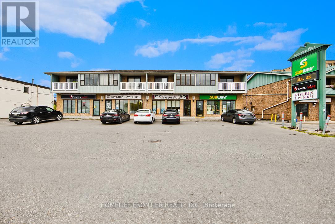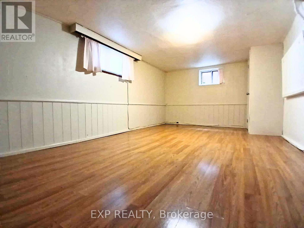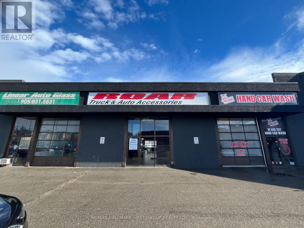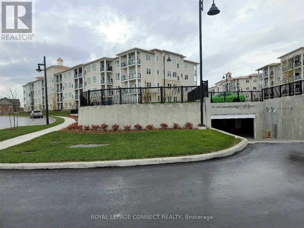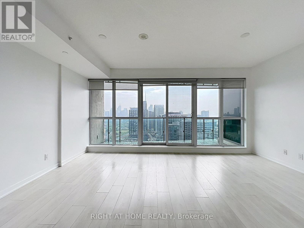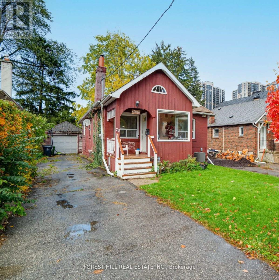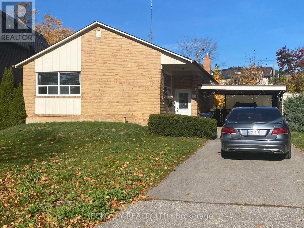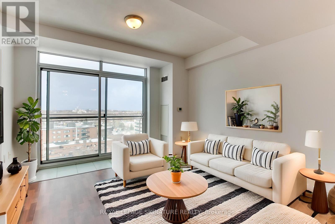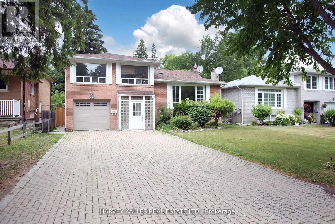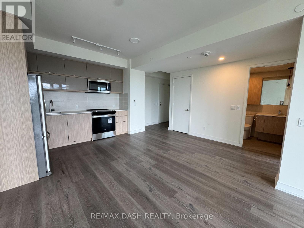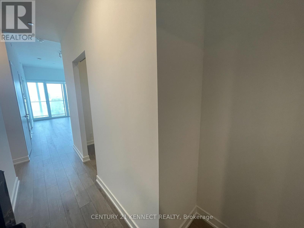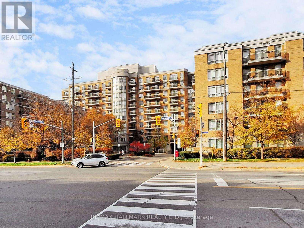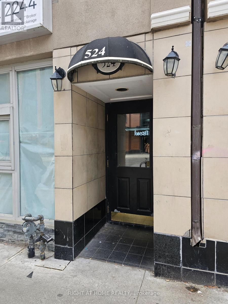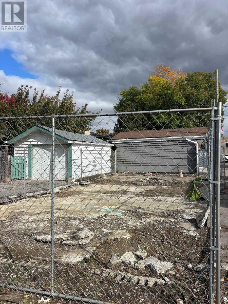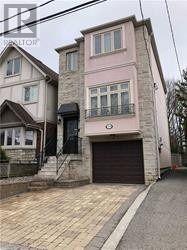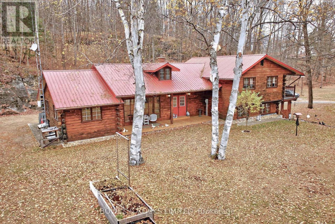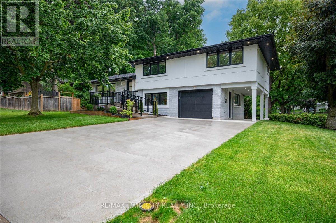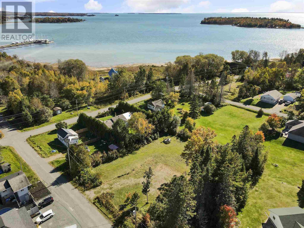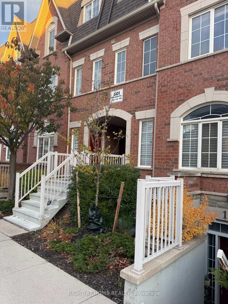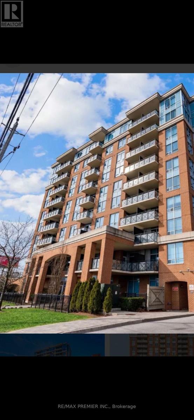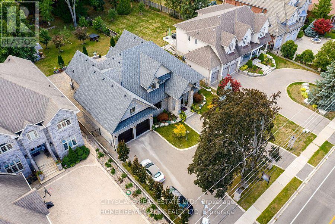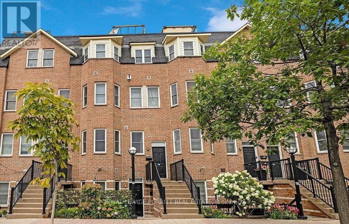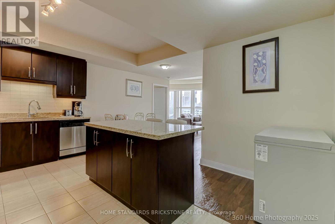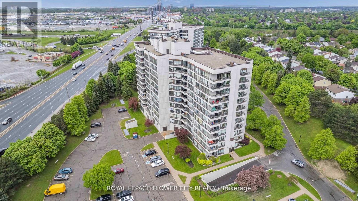5 - 67 Steele Park Private
Ottawa, Ontario
Welcome to 67 Steele Park Private! This bright and generously sized 2-bedroom lower end-unit stacked townhome is a fantastic option for first-time buyers, those looking to downsize, or savvy investors. The main level welcomes you with a spacious entryway and a handy powder room--perfect for guests. Enjoy the open-concept layout featuring a modern kitchen, living room with a gas fireplace, and direct access to the backyard, making it ideal for everyday living and entertaining. On the lower level, you'll find two comfortable bedrooms, a full bathroom, and convenient in-unit laundry. The primary bedroom features a walk-in closet and a private 4-piece ensuite for added luxury. The unit also comes with a dedicated parking space and plenty of visitor parking nearby. Located close to the 417, transit, parks, schools, and shopping, this home checks all the boxes for convenient city living. Learn more at nickfundytus.ca. (id:50886)
Royal LePage Performance Realty
418 - 4673 Jane Street
Toronto, Ontario
2 Bedroom converted to 3 bedroom in North York. Close to York University, bus at front door, school close by. This unit gets $3,600.00 monthly at present. Can assume Tenants or have vacant possession. Great located in North York close to amenities. New floors, newly Painted, updated Kitchen, laundry in unit. Great for investors or first time buyers. (id:50886)
Sutton Group-Admiral Realty Inc.
159 Gallivan Road
Quinte West, Ontario
Discover the perfect blend of country living and working potential on this expansive 142-acre farm. Featuring a well-maintained home and plenty of outbuildings, this property is ideal for farming, hobby operations, or anyone looking for space and opportunity. The home has an updated 3-bedroom main residence with modern touches, Separate 1-bedroom in-law suite perfect for extended family or guests, Durable steel roof for peace of mind, Newer furnace, well pump, and pressure tank ensuring efficiency and reliability. The outbuildings & Shop include, Detached 2-car garage for vehicles or storage, Large older barn with character and utility, Multiple outbuildings for animals, equipment, or storage needs, Impressive 70ft x 70ft four-bay shop ideal for machinery, trucks, or business use. The Land includes approximately 60% workable farmland with strong potential and a gravel quarry located at the back of the property, adding unique value and opportunity. This property offers a rare combination of a comfortable updated home, multi-use outbuildings, and a large acreage parcel with both farmland and quarry potential. A must-see for farmers, investors, or families seeking a rural lifestyle with space to grow! (id:50886)
Century 21 Lanthorn Real Estate Ltd.
2114 Easthill Drive
Peterborough, Ontario
This immaculate, well-maintained 3+1 bedroom raised bungalow is located in a desirable east-end neighborhood, conveniently close to a local school. The home boasts a bright and spacious new kitchen with lots of storage that walks out to the side deck perfect for barbecues and an open-concept living and dining area featuring new flooring that extends into the primary bedroom. The primary suite includes a large closet and a semi-ensuite bathroom. With two additional bedrooms on the main floor, this home is ideal for family living. The downstairs area, with its large windows, offers a spacious rec room, another bedroom, an office/den, and a 3-piece bathroom. The fenced yard is lovely with many perennials and a large shed for storing your garden tools. This property is located with easy access to many amenities, trails, the canal, the new canoe museum, ecology and Beavermead Park, as well as easy access to the 115 for commuters. (id:50886)
Royal LePage Frank Real Estate
1291 Gordon Street Unit# 220
Guelph, Ontario
Located in Guelph’s desirable south end, this bright 3-bedroom, 3-bathroom condo at 1291 Gordon Street offers a rare blend of comfort and convenience, with building amenities that include an Exercise Room, Games Room, Media Room, and a Rooftop Deck/Garden. Each bedroom features its own private 3-piece ensuite, providing ideal flexibility for families, professionals, or investors. The open-concept kitchen, dining, and living areas create a welcoming flow, highlighted by laminate flooring, stainless steel appliances, and large windows that fill the space with natural light. Thoughtful design makes this unit both stylish and functional. Residents appreciate the easy access to nearby amenities — just minutes from the University of Guelph, Stone Road Mall, grocery stores, restaurants, and transit stops right outside the building. Quick access to Highway 6 and the 401 makes commuting effortless, while nearby parks and trails, including Preservation Park and the Hanlon Creek trail system, offer plenty of green space to explore. A perfect combination of modern living and everyday practicality in one of Guelph’s most convenient locations. (id:50886)
RE/MAX Twin City Realty Inc.
3931 Wallace Point Road
Otonabee-South Monaghan, Ontario
Fantastic opportunity to purchase 29 acres within the City of Peterborough. Over 800 feet of frontage on Wallace Point Road (County Road # 21) and frontage on Bensfort Road. Currently zoned for Future Development. Property has been annexed into the City of Peterborough. (id:50886)
Mcconkey Real Estate Corporation
2 Moregate Crescent
Brampton, Ontario
Live in a bright, move-in-ready townhome at 2 Moregate Crescent, perfect for first-time buyers or growing families. This 3-bedroom, 2-bath home offers a practical layout with carpet-free living and thoughtful updates throughout. The main floor features a convenient 2-piece bathroom by the entrance and an open-concept living and dining area with large windows overlooking the backyard. The private kitchen faces the front yard and includes tile flooring, stainless steel appliances, a full pantry, and plenty of storage, while a double closet on the main floor helps keep things organized. On the second floor are three spacious bedrooms, including a primary with a generous walk-in closet, one with a double closet, and another with a standard closet, alongside a 4-piece bathroom. The finished basement adds versatility with luxury vinyl flooring (2022), a laundry area with a sink, and a rec room with a walkout to a fully fenced yard and deck, ideal for enjoying a barbecue or a quiet evening outdoors. Additional storage under the front porch and two parking spots, including a garage and driveway space, add even more convenience. This family-friendly community offers a playground, basketball court, outdoor inground pool, party/rec room, and plenty of visitor parking. Maintenance fees include exterior unit maintenance (windows, doors, roof, etc.), water, cable, high-speed internet, snow removal, and landscaping. Minutes from Trinity Commons, parks, trails, schools, the hospital, Highway 410, and other commuter routes, this home is ready for your next chapter. Extras: Roof (2023), New Front Door (2024). (id:50886)
Royal LePage Real Estate Associates
44 Fieldstream Chase
Bracebridge, Ontario
Spectacular inside and out! Watch the Video Tour! 4 bed 3 bath Bungalow backing on greenspace in a quiet part of the neighborhood. White Pines is one of Bracebridge's most popular communities, close to the high school, Sportsplex(pool, gym, walking track), performing arts theatre. The home is open concept, w/9ft ceilings, deluxe kitchen, quartz countertops, island, pantry. Hardwood floors, custom tile. Gas fireplace in living-room, primary suite has walk-in closet, Ensuite bath w/jacuzzi tub & walk-in shower. Finished basement gives an extra bedroom, bathroom, rec-room w/gas fireplace, office, lots of storage, large laundry room. LED lighting throughout, custom lighting in kitchen, dining and living room areas, central vac, Attached Muskoka Room, decking, lushly landscaped with garden shed/Bunkie. (id:50886)
Keller Williams Experience Realty
106 - 31 Dairy Lane
Huntsville, Ontario
This spacious and bright 3-bedroom, 2-bathroom end-unit condo offers the ultimate in lakeside living! With windows on three sides, the unit is flooded with natural light, showcasing beautiful wood floors throughout. The primary suite features an ensuite bath and a generous walk-in closet for added convenience and comfort.Step outside to your private balcony overlooking the riverfront views. Ideal for outdoor gatherings, the beautifully landscaped grounds boasts shared BBQ areas and a waterfront dock with the opportunity to lease a boat slip from a fellow owner.Additional highlights include underground parking, ample visitor parking, and a convenient storage locker. Experience the perfect blend of modern living and waterfront tranquility in this gorgeous condo. Dont miss outschedule your viewing today! (id:50886)
Royal LePage Lakes Of Muskoka Realty
574 Elm
Greater Sudbury, Ontario
Welcome to 574 Elm St. – solid duplex with in-law potential! Well maintained and full of opportunity, with spacious units offering excellent flexibility for investors or multigenerational families. This property features a 3 bedroom unit $2200 (inclusive), two bedroom unit vacant with a full partially finished basement potential $2600+ a one bedroom $1200 (inclusive) in law suite at for added income. Numerous upgrades, good tenants in place and strong rental potential in this turn-key opportunity. Perfect for investors, extended families, or anyone seeking versatile property with great upside! (id:50886)
RE/MAX Crown Realty (1989) Inc.
931 Glasgow Street Unit# 8c
Kitchener, Ontario
Bright and Private 3-Bedroom Condo in Desirable University Village Welcome to University Village — a charming, tree-lined condo community ideally located at University & Glasgow, just minutes from both universities, The Boardwalk, Uptown Waterloo, shopping, and transit. This bright and freshly painted 3-bedroom, 1.5-bath condo offers nearly 1,500 sq. ft. of comfortable living space designed for convenience and relaxation. Featuring updated lighting and additional windows that fill the home with natural light, this unit enjoys one of the best and most private locations in the complex. Surrounded by mature trees and a large green lawn, it provides a quiet retreat rarely found in condominium living. The main floor features a spacious living and dining area with large windows overlooking the landscaped grounds. The kitchen comes equipped with five appliances — including a recently replaced fridge, stove, dishwasher, washer, and dryer — along with a main-floor laundry room for added convenience. Enjoy central air conditioning, a water softener, and ample storage throughout the home. A fenced deck opens onto the expansive lawn, offering a perfect setting for outdoor dining, entertaining, or simply relaxing in a peaceful, natural setting. Upstairs, you’ll find three generous bedrooms and a well-maintained main bath, making this home ideal for families, professionals, or grad students. Small pets are welcome (with approval), and the unit is non-smoking. Some photos have been virtually staged to help visualize the potential of the space. (id:50886)
Real Broker Ontario Ltd.
227 Beechtree Crescent
Oakville, Ontario
Step into luxury as you enter this beautiful home in the highly coveted Lakeshore Woods. Perfectly situated on a large, pie shaped lot, for the ultimate outdoor living experience. This 4+1 bedroom home is not only spacious, with over 4200 sq.ft total living space, it answers every family's backyard dreams with its newly installed (2024) 600+ sqft low maintenance deck incl. a covered living space that features an auto-louvered roof system, built-in-fireplace, space heater, lighting, and more. The front of the house boasts new (2024): flagstone porch, driveway and landscaping, and front walkway that leads you to a double gate entrance to the stunning backyard oasis. The large, modern pool has a newly installed (2024) liner and coping. You'll find a freshly painted Cabana nestled in the corner of the property that allows for convenient storage and a perfect spot for serving up refreshments. Artificial grass finishes this backyard, creating total low maintenance outdoor living. The upgrades continue inside with all appliances replaced in 2024, including: Stainless steel fridge, cook top, built-in stove, microwave, dishwasher, and washer & dryer. Upstairs, the bedrooms are generously sized with a large master bedroom that includes a walk-in closet and large ensuite. Main floor laundry room includes access to the finished garage, complete with epoxy flooring. A finished basement with a large rec room, 3pc bath, and extra bedroom finishes this home for the ultimate move-in ready property. Don't miss out on this rare opportunity to embrace easy, luxurious living in Oakville. (id:50886)
Trilliumwest Real Estate Brokerage
2 - 55 Courtice Crescent
Collingwood, Ontario
Annual 2 bedroom unfurnished rental in downtown Collingwood in lower level of a detached home with 2 dedicated parking spaces. Rent is all inclusive of heat, A/C, water and sewers, tenant to pay own Hydro and cable. Spacious and bright legal unit, with own side entrance, all new flooring, new kitchen cabinetry, enlarged egress window, soundproofed ceiling and updated bathroom. Apartment has lots of storage and in suite laundry! Landlord looks forward to recieving applications from AAA+ tenants. ** This is a linked property.** (id:50886)
Sotheby's International Realty Canada
Ph609 - 1 Hume Street
Collingwood, Ontario
Welcome to Monaco, a landmark of sophisticated living in Downtown Collingwood, where this spectacular Penthouse condo awaits. This truly special 2-bedroom, 2-bathroom residence boasts breathtaking, unobstructed Niagara Escarpment, Blue Mountain and Georgian Bay views from its oversized 276 sq. ft. west-facing terrace, creating an idyllic setting for both grand entertaining and tranquil private moments. Inside, the luxury continues with soaring 13-foot ceilings, solid 8-foot doors, luxurious finishes, a cozy gas fireplace, remote/controlled blinds throughout and upgraded appliances in the gourmet kitchen. This isn't just a home; it's a sanctuary designed for entertaining and enjoying spectacular sunsets from every room. 1,300 sq. ft. of living space, including the terrace. Beyond your private oasis, Monaco provides top-tier amenities including a stunning rooftop terrace with BBQ's and fire & water features, a sleek party room, and a fully equipped fitness center, all while granting direct access to Collingwood's vibrant downtown, Gordon's Cafe & Market directly below, cappuccino bars, fabulous restaurants, theatres & entertainment, farmers markets, boutique clothing stores, shopping, the vast trail network, Waterfront & Marina, premier golf courses and ski clubs. Includes 2 underground parking spots and a large storage unit. Included in the maintenance fee: Common elements, natural gas, 2 parking spaces and storage unit (id:50886)
Royal LePage Locations North
Chestnut Park Real Estate Limited
#1 - 61 Third Street
Toronto, Ontario
This lower level bachelor unit has recently been completely renovated with new flooring, doors, walls, kitchen, bath and electrical. Shows like a new condo. Quiet location South of Lake Shore Boulevard within walking distance of waterfront trail and parks. Steps to transit, shopping and restaurants. Well managed building with recently updated common areas, secure entry system and security cameras. Building is in excellent condition with new windows, fresh landscaping and clean, bright laundry room. Includes fridge and stove. One parking spot available for $100/month. (id:50886)
Royal LePage Real Estate Services Ltd.
412 - 54 Koda Street
Barrie, Ontario
Bright and sunny, open concept two bedroom, two bathroom condo with two parking spaces and a storage locker! Close to all amenities and only 10 minutes to the 404! Enjoy, entertaining in the spacious layout, gourmet kitchen with stone countertops, stainless steel appliances, and elegant backsplash. Beautiful living and Dining Room with hardwood floors walk out to Lovely balcony great for entertaining or putting your feet up to read a book. Primary bedroom boasts a large walk-through closet leading to a three-piece washroom. Large second bedroom has an additional four piece bathroom across the hall. Ensuite laundry is included. (id:50886)
Royal LePage Your Community Realty
208 - 9700 Ninth Line
Markham, Ontario
This Beautifully Designed Unit Features 2 Spacious Bedrooms Plus A Den And 2 Full Bathrooms, Including A Private Ensuite For Added Comfort. Enjoy An Open-Concept Living And Dining Area, Complemented By A Sleek, Modern Kitchen With Quality Appliances And Stylish Laminate Flooring Throughout. The Building Offers An Impressive Range Of Amenities Such As 24-Hour Security, A Fully Equipped Fitness Centre, A Relaxing Jacuzzi Spa, A Party Room, Visitor Parking, A Scenic Rooftop Terrace, And Even Access To A Nearby Hiking Trail. Perfectly Situated Just Steps From Public Transit. This Home Is Also Close To Top-Rated Schools And Only About 5 Minutes From Markham Stouffville Hospital. You'll Also Be Near Major Shopping Centres, Restaurants, Banks, And A Supermarket Everything You Need Is Right At Your Doorstep. (id:50886)
Dynamic Edge Realty Group Inc.
147 Jordanray Boulevard
Newmarket, Ontario
A Spacious and cozy basement one-bedroom, perfectly tailored for professionals or couples seeking a serene and comfortable living space in a friendly neighbourhood, Summerhill Estate's prime location. Close to public transit, shopping, parks, the Rec Centre, restaurants and downtown Newmarket. Enjoy ample space in this well-lit bedroom, featuring large windows that usher in natural light, creating a warm and inviting atmosphere. The apartment comes with a private 4-piece bathroom with a self-contained kitchen. The laundry facility is shared with the landlord on the first floor through a separate side entrance. The hassle-free parking is shared with the landlord on one side of the private driveway. Tenant pays 1/3 of the utilities, covering electricity, gas, and water. Internet and TV are not included. Pictures are virtually staged to show furniture placement. (id:50886)
Real Broker Ontario Ltd.
712 - 8 Interchange Way
Vaughan, Ontario
Grand Festival Tower C, This Brand New, Never-Lived-In 2-Bedroom Corner Suite Featuring 9-Foot Ceilings, Two Private Balconies, And Bright Southwest Views That Fill The Home With Natural Light. Totalling 698 Sq Ft of Interior Living, Offers A Functional, Open-Concept Layout With Modern Laminate Flooring And Floor-To-Ceiling Windows That Create A Warm And Inviting Atmosphere. The Contemporary Kitchen Seamlessly Flows Into The Living And Dining Areas, Making It The Perfect Space For Entertaining Guests. Both Bedrooms Are Thoughtfully Sized, Providing Comfort, Privacy, And Flexibility For A Home Office Or Guest Room. You Can Step Out Onto Either Of The Two Balconies To Enjoy Morning Coffee, Evening Sunsets, And Unobstructed Southwest Views. Minutes from the VMC Subway Station, Hwy 7/407/400, Walmart, Costco, Longos, Fortinos, Cineplex and 1 Parking Space Included. (id:50886)
Real Broker Ontario Ltd.
3401 Roxborough
Windsor, Ontario
Welcome to this exceptional investment opportunity-an updated two-unit single-family home with an additional dwelling unit (ADU). Fully rente to excellent tenant. If you are looking for a prime addition to your portfolio, this property delivers! Main Home: Living & dining rm, kitchen, 3 bed, 1 bath & laundry. House has brand new furnace / heat pump and on demand hot water tank. Second Lower Unit:1 bed, 1bath bachelor apt, new kitchen with granite tops & laundry. Shared fenced in rear patio. Legal Additional Dwelling Unit (ADU); professionally contracted new build with modern finishes,2 bed, 1 bath,laundry & spacious private fenced in patio area and yard. Concrete driveway parking assigned to all units. This legal, 3 unit property is turnkey and ready to generate income from day one! Don't miss out on this rare opportunity. Contact listing agent for showing info & detailed information package. (id:50886)
Manor Windsor Realty Ltd.
9 Greenaway Street
New Tecumseth, Ontario
Looking for home with privacy, space and room to breath ! This affordable four bedroom, 3 bathroom, double garage home is on a 70 ft wide lot with coverage by mature trees for a backyard sanctuary to enjoy the covered patio, good sized deck and hot tub. Inside all principal rooms are spacious and well laid out . The family room has a walk out to the backyard covered porch as well as gas fireplace. The basement has two large recreation rooms , a 3 piece washroom and lots of storage areas. Many rooms New flooring on main and upper levels . Plenty of parking and a quiet street in a excellent established neighborhood. Worth viewing ! (id:50886)
Homelife Integrity Realty Inc.
15 - 665 Millway Avenue
Vaughan, Ontario
Great Location Frontage & Exposure on Langstaff Rd. Approx. 2,105 Sq.Ft, .all ground Floor Space Includes 700 Sq.Ft. Office (reception, 2 private offices, drawing counter area, kitchenette & 1x 2 pc bathroom). Bright Clean Warehouse Space Approx. 1,405 Sq.Ft., Painted Walls & Roof Deck, Large D/I Door, Storage Mezzanine, (racking can be negotiated), 2pc Bathroom Wash Sink. Clean Space. (id:50886)
Jdf Realty Ltd.
Bsmnt - 17 Crane Crescent
Ajax, Ontario
Welcome to 17 Crane Crescent! This spacious and bright basement apartment offers 2 bedrooms and 1 full bath in a family-friendly neighbourhood. Featuring a functional open-concept layout, the unit includes a modern kitchen with plenty of cabinetry, a comfortable living and dining area, and generously sized bedrooms with ample closet space. Large windows bring in natural light, making the space feel warm and inviting. Private laundry and a separate entrance provide convenience and privacy. Located close to schools, parks, shopping, and transit, this home is perfect for those seeking comfort and accessibility. (id:50886)
RE/MAX Hallmark Realty Ltd.
34 Water Street
Scugog, Ontario
Calling All Entrepreneur Business Owners! Prime Opportunity to Own a High Sales Volume & High Traffic (Next to Tim Hortons) Vape Shop For Sale in the Thriving Town of Port Perry! Multiple Locations across the GTA. This Well Established Business has been in Operation for the past 5Years occupying a strategic 1,100sqfeet of Retail Space + a Big Basement Storage in Mature & Well Known Neighbourhood of Port Perry. This Successful Business Benefits from High Visibility(Prime Street Exposure) & Consistent Foot Traffic with STRONG Weekly, Monthly, & Yearly SALES. With the Same Dedicated Family Owners Since 2019 Who Are Now Planning Retirement.Continue the same Profitable Business or Start Your Own / Rebrand! Surrounded by well Established Supporting Businesses. (id:50886)
Homelife Frontier Realty Inc.
Lower Level - 310 Westwood Avenue
Toronto, Ontario
Welcome To Your Freshly Painted, Bright & Very Spacious One Bedroom + Den/Office/Bedroom in the Heart of East York with Ensuite Laundry & Shared Access to the Backyard. Very Convenient Location Just Steps to the Bus, Mins To Donlands Subway Station & The Danforth! Enjoy Plenty Of Restaurants, Cafes, Parks, Grocery Shopping, Convenience Store. Community Center w/Pool Nearby Along with Banks & Centennial College Too! Tenant to Pay 25% of Total Household Utilities. Hurry...This Won't Last! (id:50886)
Exp Realty
5b - 1199 Kingston Road
Pickering, Ontario
Location! Location! Join Pickering's Prime Automotive Centre. Firestone/Bridgestone, Mr. Lube, Mr. Transmission, Etc. Etc. Conveniently Located Next To Home Depot/Shoppers Drug Mart Plaza. Signage On Heavily Trafficked Kingston Road. Easy Access To Hwy 401.Close To Pickering Town Centre And Pickering Go Station. Existing Exclusivities And Therefore Not Permitted: Auto Repair Shop and Body Shop and Painting, Tire and Wheel Alignment/Sales, Oil Changes And Lubrication, Transmission Repair And Replacement, Auto Glass Repair and Replacement, and Car Rental. (id:50886)
RE/MAX Hallmark First Group Realty Ltd.
116 - 50 Lakebreeze Drive
Clarington, Ontario
Living By The Lake!! Beautiful and Peaceful Low Rise Condo-Harborview Grand!! Walk Along The Shores Of Lake Ontario, Watch The Sailboats From Your Window!! Currently, tenanted - Only a few years old. 1 Bedroom + Den South View! Spacious And Bright, Upgraded Vinyl Floors, Stainless Steel Appliances, One Underground Parking Space + Locker. Amazing Recreation Facility "The Admiral's Club"- Gym, Pool, Hot Tub, Movie, Games Room, Party Room, & Lounge. Condo complex is adjacent to Newcastle Marina. (id:50886)
Royal LePage Connect Realty
2804 - 150 East Liberty Street
Toronto, Ontario
Spacious and sun-filled 1 bedroom plus an open den area located right in the heart of modern-living Liberty Village. Open concept layout featuring a breath-taking city skyline view. Laminated floor throughout, sliding doors primary bedroom. Gallery kitchen with stainless steel appliances. Locker room on same floor for convenient access. Open den area is ideal for a small home office/work desk. Excellent amenities in building which include fully equipped gym room, sauna, game room, computer lounge. Concierge and security service. Steps to local chic restaurants, cafes and bars, Liberty Market, Metro, GoodLife Fitness. Minutes walk to TTC and GO transits. The best of what city living can offer. (id:50886)
Right At Home Realty
78 Burndale Avenue
Toronto, Ontario
Welcome to 78 Burndale Ave - the lot your future self will thank you for grabbing. A 35' x 117' lot on a quiet, tree-lined street surrounded by custom homes in one of Toronto's highest-demand pockets. Properties like this don't sit around - they get transformed. The existing home needs a full rebuild or a new addition along with a renovation. Perfect for an investor or end user looking to add some equity to a project. This location checks every possible box: Steps to transit with under 5 minute walk to Sheppard-Yonge subway, walk to Yonge Street's dining, shops, parks & entertainment, civic centres, etc. Minutes to Hwy 401. Unbeatable connectivity with a top-tier school district means consistent buyer / renter demand. Whether you're planning a luxury custom residence, a value-maximizing flip or a multi-family rental opportunity the fundamentals here are rock solid. North York continues to grow, and this area continues to prove that great investments start with the right dirt. Buy the land. Build the dream. Watch the return take care of itself. (id:50886)
Forest Hill Real Estate Inc.
45 Ternhill Crescent
Toronto, Ontario
Bright Two Bedroom Basement Apartment On a Quiet, Sought-After Crescent. Tastefully Updated With Large Above-Ground Windows. Separate Entrance Plus One Driveway Parking. Close Proximity To Good Public, Private And Catholic Schools. Walk To Edwards Gardens, Shops At Don Mills, Parks, Banbury Community Centre, Tennis, Bond Park, Parkettes, Don Mills Walking Trail, Ttc And More. Minutes To Downtown. Easy Access To Highways. Note: Utilities are included in the rent. Main Floor & Basement Tenants Are Both Responsible For Taking Turns To Mow The Lawn & For Snow Removal. (id:50886)
Ecko Jay Realty Ltd.
1110 - 15 Maplewood Avenue
Toronto, Ontario
Fabulous and exceptionally spacious, one-bedroom suite just steps to St Clair West subway station. This sun-filled open concept floor plan offers large windows, ample living space, real bedroom with windows and pretty residential view over the neighbourhood. Great storage and laminate flooring throughout. Ensuite laundry and separate storage locker included. Tenant pays hydro. Enjoy the building's fantastic party room and patio. Fabulous location with unbeatable walkability: moments to the subway station, streetcar, parks, shops, restaurants, grocery stores and charming cafes. (id:50886)
Royal LePage Signature Realty
140 Wedgewood Drive
Toronto, Ontario
This beautifully designed 4-bedroom freehold residence is nestled in a peaceful, family-oriented neighbourhood. It offers the perfect balance of comfort, style, and everyday convenience-an ideal setting for modern living. Inside, a spacious and thoughtfully planned layout creates a sense of openness and ease. Each of the four generously sized bedrooms provides a private retreat, ensuring both comfort and tranquility for every member of the household. The open-concept living and dining areas offer an inviting atmosphere for relaxation or entertaining-perfect for quiet evenings or memorable gatherings with family and friends. At the heart of the home, a sleek contemporary kitchen features high-quality appliances, abundant storage, and stylish finishes-designed for both functionality and flair. Situated close to top-rated schools, parks, shopping, and public transit, this property combines comfort, location, and lifestyle in one exceptional offering. A rare opportunity to lease a home that truly has it all. (id:50886)
Harvey Kalles Real Estate Ltd.
1016 - 10 Deerlick Court
Toronto, Ontario
2 Bedrooms and 2 Full Bathrooms Floor to ceiling windows gives bright and stunning south and west views. Beautiful finishes with tons of storage and natural light. . Primary bedroom with walk-in closet and 3 pc ensuite bath. 2nd bathroom with shower/bathtub combo. 1 parking included. Ensuite stacked washer/dryer. Huge wrap around balcony. Impressive building amenities include 13th floor terrace with loungers, bbq and firepits, bike storage,24 hour concierge and party room. Conveniently located 2 minutes to DVP, shops, restaurants and walking trails. (id:50886)
RE/MAX Dash Realty
5212 - 88 Queen Street E
Toronto, Ontario
Brand new, never-lived-in 1+den with 2 full bath suite near Church & Queen. Immediate occupancy. Bright, spacious layout. TTC at doorstep, 5-min walk to subway. Steps to Eaton Centre, Financial District, City Hall, George Brown, TMU. Surrounded by shops, dining, banks, groceries. Exceptional amenities: gym, guest suites, co-working space, theatre, yoga area, party room, outdoor pool, cabanas, terrace w/ fireplace & BBQs. (id:50886)
Century 21 Kennect Realty
214 - 650 Lawrence Avenue W
Toronto, Ontario
~ Welcome to the prestigious Tridel built " The Shermount " condo | Unobstructed West Views In an Unbeatable Location | Only A Fifteen Minute Walk To Yorkdale | Bus Stop Right At Your Doorstep | Lawrence West Subway station Only A Few Blocks Away | Easy Access To 401 Via Allen Rd | Amazing Building With Plenty Of Visitor Parking | This whole unit, with a great layout, has just been professionally painted ( Nov 2025 ) | New light fixtures | updated appliances ( 2025 ) | Low maintenance fees include all utilities! | Tons of natural light thanks to the unobstructed view | Bright Tridel-Built Bachelor Studio | Steps To The Spadina-University,Subway Line, Min To Toronto & York University, Yorkdale Mall And Costco | Low Maintenance Fee, Ample Visitor's Parking | Superior Location, Close To Hwy & Transportation & Amenities | Great Investment opportunity | (id:50886)
RE/MAX Hallmark Realty Ltd.
204 - 524 Yonge Street
Toronto, Ontario
Welcome to this very sizeable 1 bedroom apartment in the heart of downtown Toronto. This unit has approximately 10 foot ceilings, ensuite laundry, and hardwood floors throughout. The livingroom and dining room area is very spacious for gatherings with family and friends. It has been newly painted and it's ready to move in anytime. Steps to TTC, shops, restaurants, parks, schools, etc. Water is included. Hydro & Heat extra with self controlled thermostat. Pet Friendly. (id:50886)
Right At Home Realty
0 Sutherland Drive
Toronto, Ontario
Vacant Land In Leaside. Steps form Eglinton Crosstown LRT. (id:50886)
Homelife/vision Realty Inc.
330 Elm Road
Toronto, Ontario
Elegant 3 Bedroom Custom Built Home, In The Most Sought After Neighborhood In The City Desirable Location 1 Block East Of Avenue Rd In John Wanless Public School District Built In Garage And 2 Car Driveway Beautiful Gourmet Kitchen With Center Island Open To Family Room With W/O Deck Spacious Lr And Dr Fabulous For Entertaining Gorgeous Architectural And Coffered Ceilings Finished Lower Level With Rec Room , Fireplace & Walk Up To Yard (id:50886)
Harvey Kalles Real Estate Ltd.
82 Bay Lake Road
Bancroft, Ontario
Stunning Log Home situated on nearly 4 acres just outside of Bancroft. Five bedrooms , 2 bathrooms, open concept modern kitchen , cozy family room with fireplace to enjoy the evenings. Large screened porch full of charm. Numerous updates make this home move in ready. Property is well treed and fully landscaped. (id:50886)
1001310420 Ontario Corporation
44 Walter Street
Kitchener, Ontario
CALLING OUT ALL SAAVY INVESTORS & MULTI GENERATION FAMILYS AS WELL AS VALUE SEEKERS! This stately 3000+ finished square feet home has been lovingly cared for by its current owners for 35+ years! Situated on a large 66' X 160' lot in the downtown vibrant core 44 Walter stands out amongst the others. The unique and drawing features of this Majestic century home include: 1. Parking for up to 7 vehicles with the garage! 2. Large, peaceful front porch perfect for relaxing after a long day. 3. 4 full bedrooms within the main home for all of your family. 4. A finished rec room with an extra bedroom for additional family. 5. An oversized garage with extra storage or workshop space! 6. An upper loft above the garage complete with 2 bedrooms, living area, future kitchen and bath. 7. Private back yard retreat so hard to find in the downtown core. 8. Separate family, dining and living rooms on the main floor of the home. 9. Close proximity to great shops, restaurants, TRANSIT, trails and Grand River Hospital all within mere steps of your doorstep. 10. Potential for extra income $$$ (id:50886)
RE/MAX Twin City Realty Inc.
162 Greenbrook Drive
Kitchener, Ontario
Mature and desirable Forest Hill location meets fully modernized side split on beautiful, wooded lot. 162 Greenbrook drive has undergone an addition and major renovation adding square footage to transform the primary bedroom to include an oversized walk in closet and 3 piece luxury ensuite. An elegant stucco exterior compliments the brick, enhances R value, and accents the newly replaced windows and overhanging soffits. Luxury vinyl plank and hardwood stairs span majority of the carpet free home with pot lighting and modern light fixtures distributed throughout. The elegant eat in kitchen, features floor to ceiling cabinets with a shaker door style, centre island with quartz countertops and stainless steel appliances. Entertainment space extends from this space to the oversized fully fenced yard through the sliding patio door. One level up leads to 3 bedrooms, a 5 piece main bathroom and 3 piece ensuite with heated floors, beautifully finished with designer tile, bath tube and shower niches, and glass enclosures. The ground level consists of the 4th bedroom, 3 piece bathroom, and leads to the beautifully finished epoxy floor garage. The basement level offers maximum versatility with a direct family room back door to outside access, fully finished laundry and office; giving you the ability to offer a potential separate living space. The updates are pristine and consistent throughout. Roof and windows new in 2023, gas stove, dryer, and BBQ hook up. This home checks lots of boxes, move in and enjoy! (id:50886)
RE/MAX Twin City Realty Inc.
5 & 7 Atlantic St
Bruce Mines, Ontario
Cleared double lot ready to build! Driveway installed and plans that can be made available to the buyer. Fantastic location close to all the essentials, including restaurants, café, gas station, RBC, pharmacy, post office, grocery store, marina, and waterfront while being nestled in a great family-friendly neighbourhood. Water, sewer, natural gas, and hydro available at the road. Perfect opportunity to build a custom home or income property! (id:50886)
Exit Realty True North
162 - 601 Shoreline Drive E
Mississauga, Ontario
Just Listed! Excellent layout, amazing price! This is a great interior location, inside the complex, away from busy roads, close to park, school, major shopping next door. Fantastic stacked townhome with 130 sq. ft terrace. , elegant backsplash. Stainless Steel Kitchen appliances and ensuite Washer&Dryer. Elegant trim detail in the second bedroom, can make a great guest bedroom or a home office! Kitchen is open to living/dining and come with Pot-lights add a lot of charm! New plumbing, newer deck and newer roof updated already by the Condo Corp. Master has a walk-in closet and walk-out to patio. Condo fees already include water in this complex, common elements, house insurance and 1 parking spot. Visitor parking throughout the complex and street parking is allowed on Shoreline Drive for extra cars (even overnight). Centrally located with quick access to shops & amenities, Go, Hwy 403 & QEW. 1 Bus to subway. Lovely find, See video tour! (id:50886)
Right At Home Realty
306 - 2772 Keele Street
Toronto, Ontario
Welcome to the Max! Located in a Desirable Downsview/Roding Location This Condo offers a Separate Den, 2 washroom including a 3pc ensuite as well as a large Terrace over 160 Sq.Ft Great Location, Minutes From Highway 401, Yorkdale Mall, Transit (Bus and Subway), Downsview Park, Humber River Hospital and more. Amenties include a Party Room, Exercise Gym and Underground Vistor Parking. One Parking Spot and a Locker is included as well. (id:50886)
RE/MAX Premier Inc.
2414 Camilla Road
Mississauga, Ontario
**Luxury & Friendly Neighborhood In Cooksville Community** 2014 Built Bungaloft With Great Curb Appeal, Appx 4260 Sq. ft. on Main, (Appx. 7200 Sq. ft. Living Space), Amazing Matured Trees All Around The House With Great Sun Set View In The Big Back Yard Which Has Plenty Of Space For Pool, Fish Pond, Deck, Etc., Circular Driveway For your Comfort. This Property On Ground Floor Features Large Living Room Combined With Spacious Dining, Separate Family Room With Fire Place, Beautiful Large Kitchen With S/S Appliances,2 Large Bedroom With Their Full Ensuite Bath, Powder Room, All With Tall Extended Doors. Second Floor Has 2 Bedroom With Their Own Full Ensuite Bath & Walk In Closet,1 Separate Entrance Nanny Room With Full Ensuite Bath. Crystal Chandeliers & Pot Lights For Amazing Lighting. Basement Is Beautifully Finished With Large Living Room ,2 Full Bath, 3 Bedroom , Large Double Door Walk Out To Back Yard, 2 Other Exit Point And Many More. Walking Distance To Square One & Many Amenities. (id:50886)
Cityscape Real Estate Ltd.
115 - 760 Lawrence Avenue W
Toronto, Ontario
Discover the perfect blend of comfort, style, and urban convenience in this beautifully updated executive townhouse. Offering over 1,000 sq ft of thoughtfully designed living space, this bright 2-bedroom, 3-washroom home is ideal for professionals, couples, or small families seeking modern city living. The open-concept main floor features a sleek kitchen with updated counters, stainless steel appliances, and a convenient breakfast bar overlooking the living and dining areas-perfect for everyday living and entertaining. A main-floor powder room and ensuite laundry add to the practical layout. Upstairs, you'll find two generous bedrooms, including a large primary suite with a private ensuite and great closet space. A versatile upper-level den makes an ideal work-from-home nook. Step outside to your private rooftop terrace-an incredible retreat that's perfect for summer BBQs, relaxing with a book, or hosting friends. This unit also includes an underground parking space plus ample visitor parking. Located in a quiet, well-managed complex just steps from everything you need: Lawrence West subway, grocery stores, Shoppers Drug Mart, Lawrence-Allen Centre, Yorkdale Mall, restaurants, parks, and quick access to the Allen Expressway. Move in and enjoy modern living in a vibrant, highly connected neighbourhood. (id:50886)
Royal LePage Porritt Real Estate
1106 - 50 Absolute Avenue
Mississauga, Ontario
Total 1,260sqft( Interior965sqft + A Wrap-Around Balcony 295sqft w/ 4 Balcony Doors).Suite Features Literally Uninterrupted Open living Room Layout Without Structural Pilars in the Middle, Spacious Dining Area,Spacious Separate Den Can be 3rd Bedrm Or Home Office W/ Windows &Balcony Door, & OPEN PLAN DESIGN WITH ZERO WASTE OF LIVING SPACE!. State of Art 30,000 Sqft Amenities Incl. 24/7 Concierge, Guest Suites, Gym, Indoor/Outdoor Pools, Media Room, Basketball/Squash/Racquet/Badminton Court, Games Room, Spa, Rooftop Terrace, Party Room & More. Min To Public Transit & Highway Qew/403/401, & Go Station. (id:50886)
Home Standards Brickstone Realty
603 - 10 Laurelcrest Street
Brampton, Ontario
Welcome to a place where comfort, convenience, and community come together to create the perfect living experience. Absolutely perfect for first-time buyers or Investor, Plus the maintenance fees cover all utilities. One-bedroom condo Apt is one of the Brampton's most secure buildings boasts a combined family and dining room with an unobstructed view of CN Tower, shopping plaza across the street. The generously sized prime bedroom is bathed in sunlight, thanks to the large window, and offers ample storage with a large closet. Enjoy a relaxing bath in the 4-piece washroom. The ensuite laundry is tucked behind a stylish glass closet door. Exceptional Amenities include 24-hour gatehouse security, one underground parking space, sparkling outdoor pool, tennis courts, hot tub & sauna, exercise facilities, and a party room, ensuring you have everything you need for comfort and leisure. Overall Laurelcrest Street combines a range of amenities, 24 hours notice for all the showings, tenanted property.Excellent location. (id:50886)
Royal LePage Flower City Realty


