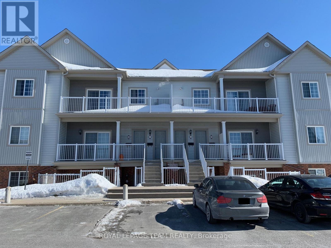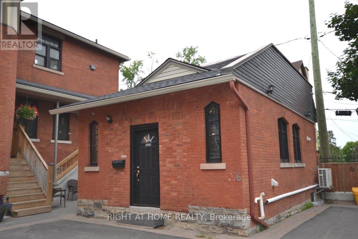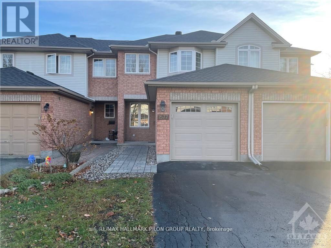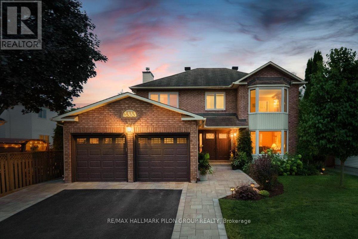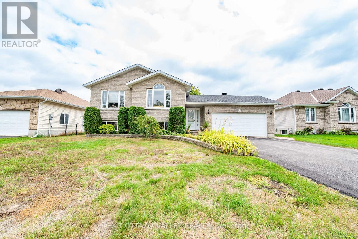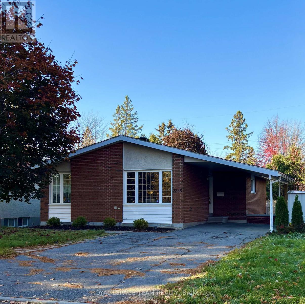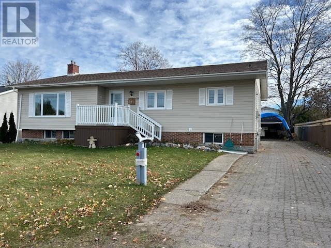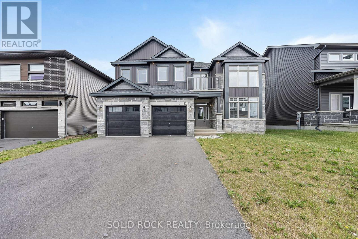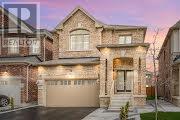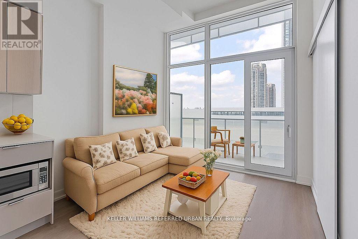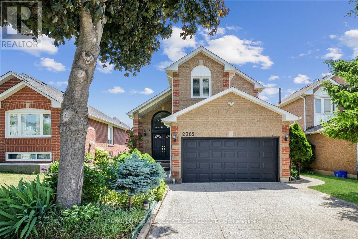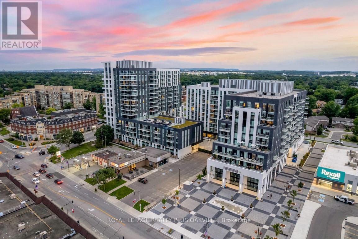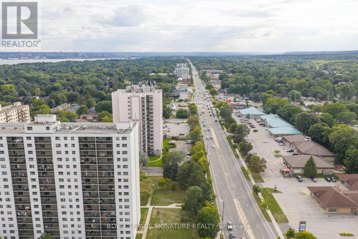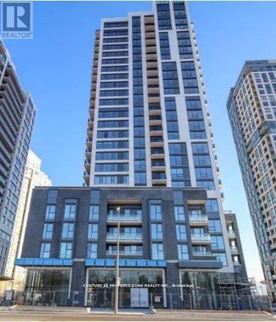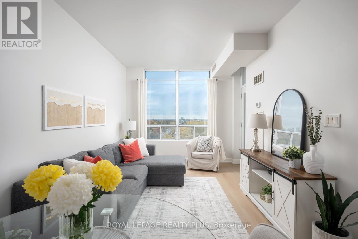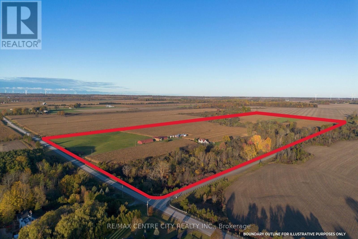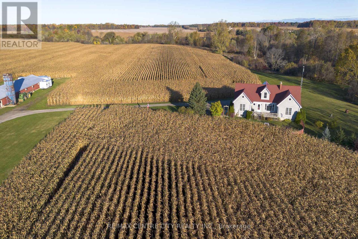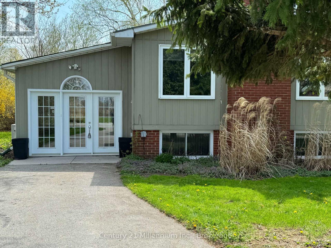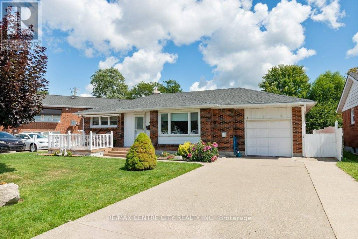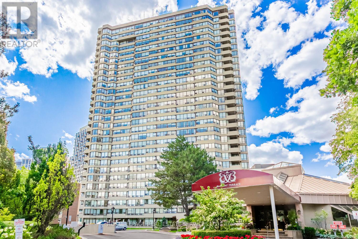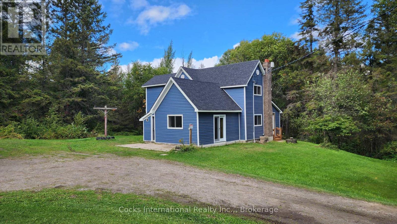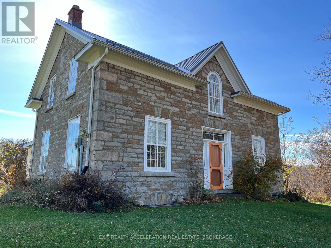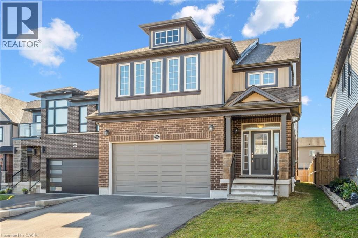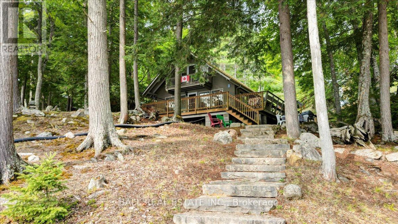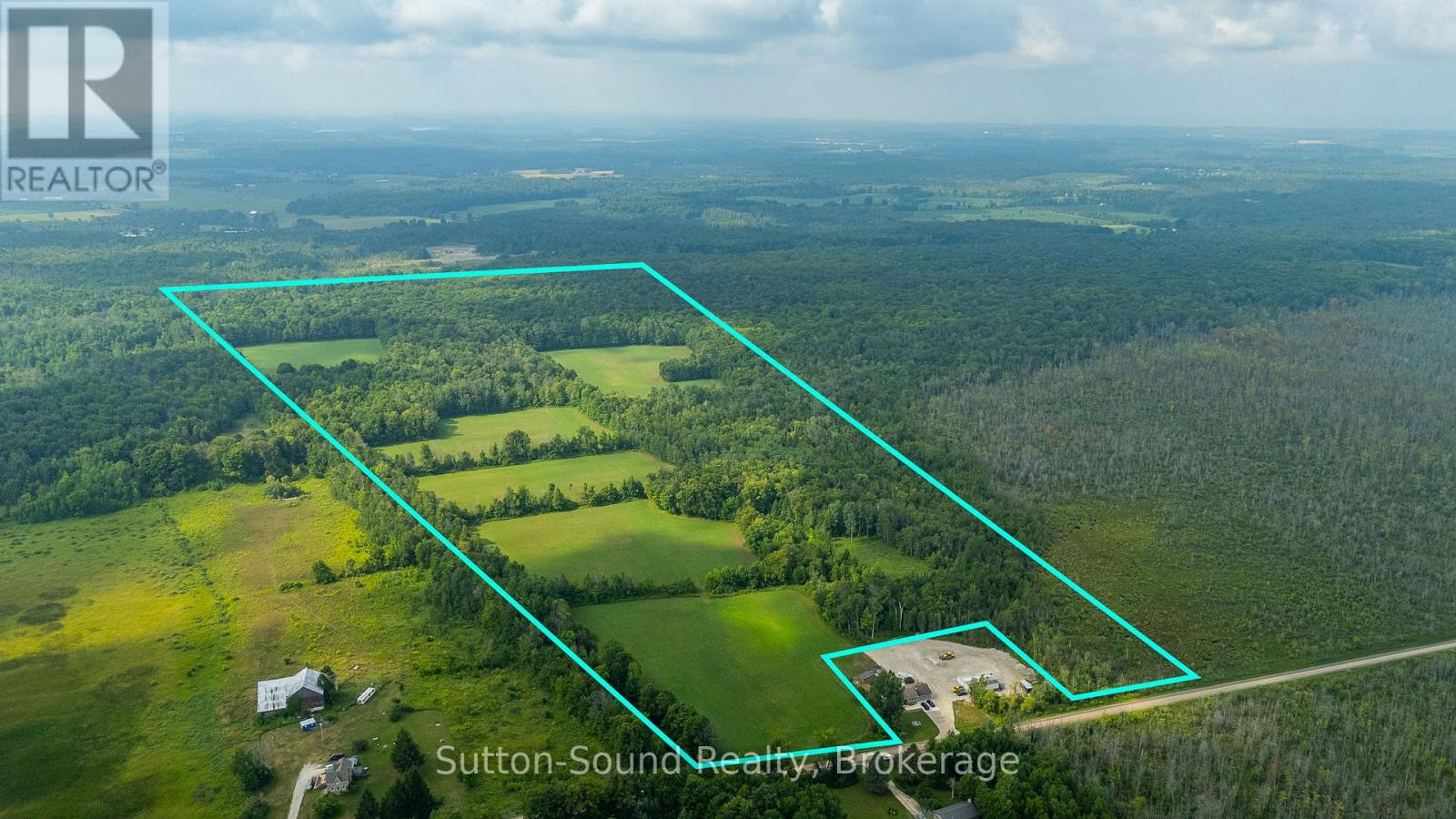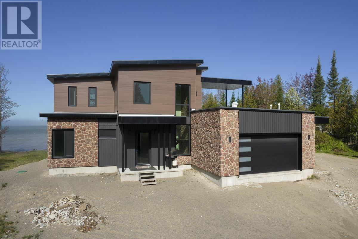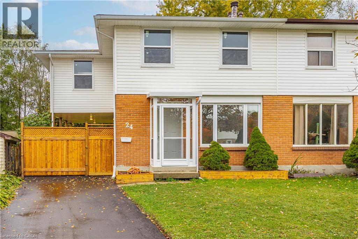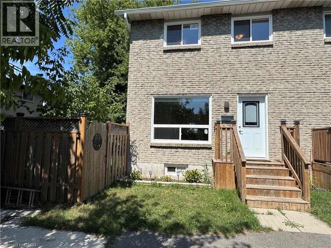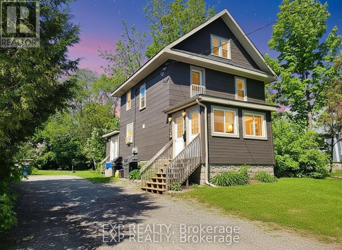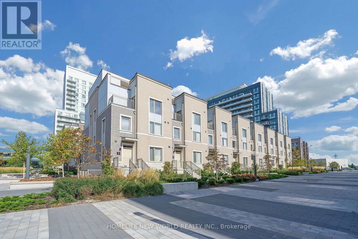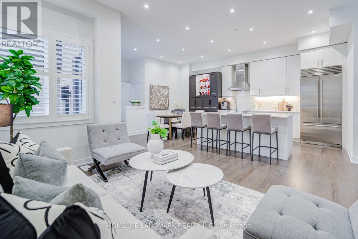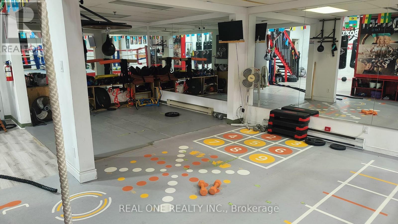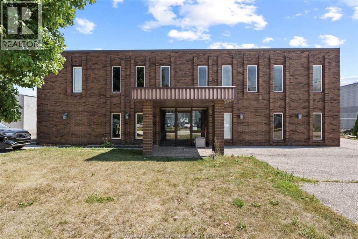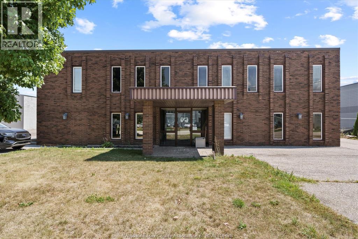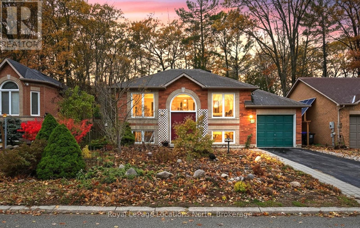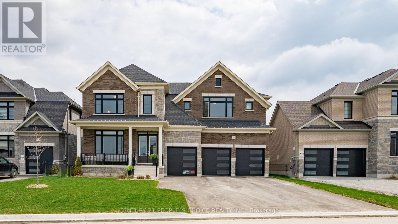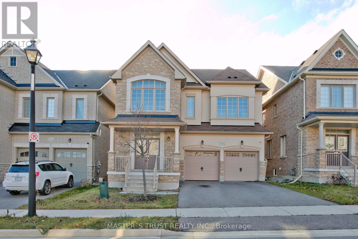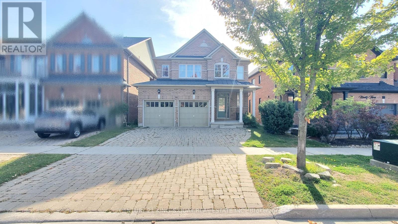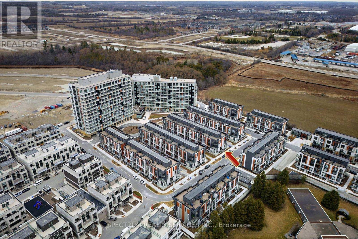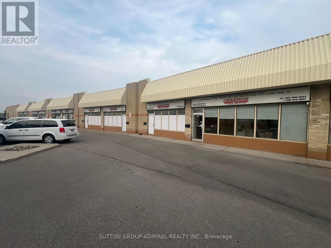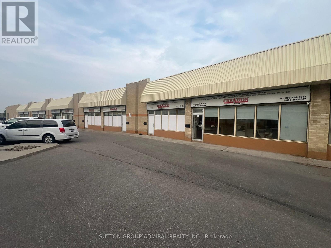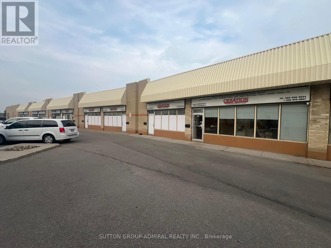I - 100 Artesa Private
Ottawa, Ontario
100 i Artesa Private. $2200 / month plus utilities. Available January 1st, 2026 or later. Largest upper unit with soaring vaulted ceilings. Beautiful hardwood flooring in the living and dining rooms. Open concept kitchen with a breakfast bar includes built-in microwave, fridge, stove, dishwasher and in unit washer/dryer. Master bedroom has an ensuite bathroom. Second bathroom has a corner shower. Balcony faces west. 2 (TWO) parking spaces included with unit. Central air conditioning and gas heating. Applicants must have credit application completed and signed. Attached to the MLS listing. ** WE will run the credit check. Photos are from when the property was previously listed. (id:50886)
Royal LePage Team Realty
132 Conifer Creek Circle
Ottawa, Ontario
Welcome to the highly desirable neighbourhood of Monahan Landing in Kanata! This townhome is located in a premium spot on a cul-de-sac close to schools, parks, shopping, and steps to the Rideau Trail which will connect you to over 100kms of walking trails including the Trans Canada Trail. Stepping into this bright and airy Mattamy Lilac model will not disappoint. Keep the foyer tidy with the convenient mud room. The eat-in kitchen boasts a wrap-around island, breakfast bar, stainless steel appliances, pantry, and quartz counters. Open concept living & dining rooms feature hardwood flooring and flood with natural light - perfect for hosting game nights and entertaining! Upstairs you will find a convenient laundry room, 2 well-appointed bedrooms & a fresh 4-piece bath in addition to the primary bedroom which offers a great walk-in closet & a spa-like 4-piece bath with a deep free-standing soaker tub. The fully fenced backyard is perfect for BBQs in the summer. (id:50886)
RE/MAX Delta Realty Team
6 - 17 Marlborough Avenue
Ottawa, Ontario
Beautifully renovated Coach House situated in a building that was formerly the Italian Embassy! RENT INCLUDES ALL UTILITIES. Open Concept design that's incredibly spacious and loaded with rustic, charm and character. White Kitchen with stainless steel appliances open to the Living room and Dining room. Main floor powder room. Hardwood floors. Bedroom with ensuite bath. Second bedroom/loft space. This idyllic Location in the heart of Ottawa will suit your lifestyle to a T. Steps away from from Strathcona Park along the Banks of the Rideau River. Near University of Ottawa, Parliament Hill, Byward Market, Rideau Centre, National Arts Centre and Minto Sports Complex. (id:50886)
Right At Home Realty
1577 Duplante Avenue
Ottawa, Ontario
Welcome to 1577 Duplante Ave. This completely renovated townhome is located in Fallingbrook in Orleans. Easy access to parks, schools, shopping, restaurants and other amenities. The main level of this home features an open concept floor plan with hardwood floors. The updated kitchen has quartz countertops and stainless steel appliances. This floor is completed with a dining room, great room and bathroom. The 2nd floor has new carpet in the common areas and new laminate in the bedrooms. This floor contains a large primary bedroom, 2 additional well appointed bedrooms and an updated full bath with cheater access to the primary. The finished basement with updated flooring is perfect for entertaining. The yard is fully fenced with an extended deck, shed and gardening area. Other updates include: Fresh paint, refinished hardwood on main level, new tile in the main bathroom and kitchen, driveway redone and sealed, newer roof, air duct cleaning. Rental application, Equifax credit check and 2 recent paystubs required. (id:50886)
RE/MAX Hallmark Pilon Group Realty
6464 Beausejour Drive
Ottawa, Ontario
Impressive curb appeal sets the stage, w/ elegant landscaping, interlock accents, a stately brick façade & stylish modern entry doors. The open living & dining areas are ideal for hosting family gatherings. The kitchen has been completely remodeled & truly is a dream! Feat. crisp, white cabinetry w/ custom organizers, luxe granite countertops, sparkling st steel appliances, stylish backsplash & oversized island w/ bfast bar seating. Renovated to open onto the spacious family rm, feat a cozy gas fp w/ beautiful stone surround & custom built-ins. There is also a powder rm & separate mudrm w/ access to the dbl car garage. Fresh carpeting on the elegant, curved staircase leads to the second lvl where you will find the spacious primary retreat. This rm feats beautiful hardwd floor, a lg walk-in closet & access to the ultra luxe ensuite bathrm. This bathrm has been completely remodeled & feats a double vanity, an oversized glass shower w/ striking tile detail, a relaxing free-standing soaker tub & splendid in-floor heating. All three secondary bedrms are generous in size & feat ample closet space & hardwd floor. The main bathrm has been completely renovated w/ a custom vanity w/ additional storage & a beautiful tub/ shower. The basement was designed to allow for multiple options. Currently set up as a games rm, this space could also make for a fantastic rec rm. The dedicated gym space feat a large counter w/ bar fridge. Laundry will feel like anything but a chore in this bright & spacious rm. The recently renovated three-piece bathrm is tucked away. Lastly, there is a lg workshop space & plenty of storage space. Patio doors lead to the showstopper of a backyard. Sitting on an oversized 150 ft lot, this fully fenced South facing backyard truly feels like you're in your own backyard oasis. Step out onto the oversized, covered deck that is ideal for entertaining. A second deck surrounds the large 24 foot above ground, salt water, swimming pool complete w/ an electric heater. (id:50886)
RE/MAX Hallmark Pilon Group Realty
8 Cockcroft Crescent
Deep River, Ontario
Beautifully maintained 4+den, 2 bath side-split built in 2007 on a quiet crescent. Open-concept main floor with kitchen featuring island, stainless steel appliances, and plenty of cupboard/counter space. Bright living/dining area with hardwood floors and large windows. Main floor bath offers jet tub, walk-in tiled shower, and double sinks. Three spacious bedrooms complete this level. Large foyer with access to both front and back yards and oversized attached garage. Lower level includes family room with gas fireplace, den/office, full bath, 4th bedroom, laundry/utility, and abundant storage. Backyard boasts large deck, landscaped gardens, and stunning mature maple. Move-in ready in a desirable location! (id:50886)
Exit Ottawa Valley Realty
A - 2226 Tawney Road
Ottawa, Ontario
Beautifully updated main-floor unit in the desirable Hawthorne Meadows neighbourhood! This bright and open 3-bedroom, 1.5-bathroom home offers stylish comfort and thoughtful updates throughout. The spacious living area flows seamlessly into the modern kitchen, renovated in 2020, with contemporary finishes and plenty of natural light. The primary bedroom features a private ensuite and direct access to the backyard, which is not shared, perfect for relaxing or entertaining outdoors. Enjoy the convenience of 3 parking spots, including one covered space, and shared laundry with the lower unit. Ideally located under 5 minutes to the highway and within walking distance to Metro, Elmvale Acres Mall, parks, and schools. All utilities are $150/month flat. **Pet friendly with a private fenced yard. A credit report, proof of income/employment, and a rental application must accompany all offers. (id:50886)
Royal LePage Team Realty
10 Victoria Ave
Blind River, Ontario
Welcome to this beautifully update bungalow that is within walk distance to amenities. You will find 3 generous sized bedrooms on the main level with an updated 4pc bath. The new kitchen will delight any cook with new appliances and straight line views into your dining-living space. Main level laundry exits to your new deck and great backyard. Lower level has cozy new carpet in the large rec room, updated 4pc bath, 2 extra rooms plus a storage area. There has been numerous updates done here and it is move in ready! (id:50886)
Century 21 Choice Realty Inc.
92 Esban Drive
Ottawa, Ontario
Welcome to 92 Esban Drive, a stunning Phoenix Homes "Annapolis" model in the sought-after community of Findlay Creek. Situated on a generous 50-foot lot, this beautifully designed home offers over 4,200 sq ft of elegant living space with thoughtful upgrades and an ideal layout for family living and entertaining. Grand spiral staircase, and soaring vaulted ceilings in both the living room at the front and the sun-filled solarium at the back. The spacious layout includes a separate dining room, a private main-floor study, and an open-concept family room with a cozy gas fireplace. The gourmet kitchen is a chefs dream, complete with a large walk-in pantry, extended cabinetry, a generous island with breakfast bar seating, and seamless flow into the bright breakfast area. Upstairs, you'll find four large bedrooms and a loft, offering plenty of space for every member of the family. The primary suite is a luxurious retreat with its own gas fireplace, a large walk-in closet, and a spa-like 5-piece ensuite. Bedroom 2 features a private front-facing balcony, while Bedrooms 3 and 4 are connected by a convenient Jack and Jill bathroom. Additional highlights include a double car garage with inside entry, a second gas fireplace in the family room, and plush wall-to-wall carpet on the upper level. Located close to parks, schools, shopping, trails, and just minutes from the airport, this impressive home offers the perfect combination of size, style, and location in one of Ottawa's most desirable neighbourhoods. (id:50886)
Solid Rock Realty
7 Vetch Street
Brampton, Ontario
Large 4 Bedroom Executive 9' Ceiling Upgraded Home & No Carpet. Along With School, Transportation, And Grocery Store Facilities Located Nearby. This Stunning Detached Home Has A Fully Finished City-Approved Legal Basement Apartment With Upgraded Tiles And Hardwood Floors Throughout The House. This Property Also Includes Pot Lights, Crown Molding, Quartz Countertops Throughout The House, With Amazing Upgrades And California Shutters. Legal Basement * Offers 2 Bedrooms + Office, And 2 Washrooms. Rented for $2000. Owner Using One Room And A Washroom For Office. (id:50886)
Century 21 Leading Edge Realty Inc.
602 - 3883 Quartz Road
Mississauga, Ontario
Experience contemporary urban living in this north-facing suite, combining landmark architectural design with custom layouts and an expansive balcony. Designed to capture soft, balanced natural light throughout the day, this residence offers a calm and comfortable atmosphere in the heart of downtown Mississauga-just steps from Square One, vibrant dining options, and the future LRT.The generous entryway welcomes you with a double closet and space for a small workstation, leading into a sleek open-concept kitchen adorned with stone countertops, an undermount sink, and elegant modern finishes. A versatile additional room provides flexibility for a home office, nursery, or extra storage. Wide plank laminate flooring flows seamlessly throughout, blending style and functionality.Residents enjoy resort-style amenities, including a two-storey 24-hour concierge with a hotel-inspired lounge, state-of-the-art fitness centre, games room, outdoor saltwater pool, kids' splash pad and playground, seasonal skating rink, and BBQ areas-creating a lifestyle of comfort and convenience in a premier downtown setting. (id:50886)
Keller Williams Referred Urban Realty
2365 Grand Ravine Drive
Oakville, Ontario
Price updated to reflect today's market and a flexible closing available! Welcome to 2365 Grand Ravine Drive, perfectly situated in the heart of Oakville's highly sought after River Oaks community. This beautifully maintained 3+2 bedroom, 4-bathroom home blends comfort, convenience, and community living that is ideal for growing families who want it all. Step inside to a freshly painted interior featuring hardwood flooring, pot lights, and California shutters throughout. The modern kitchen with quartz countertops flows seamlessly into the living and dining areas, creating a perfect space for both family gatherings and entertaining friends. Enjoy your morning coffee in the sun-filled custom CADK-built sunroom, overlooking a private, backyard with direct access to St. Andrew Catholic School and no rear neighbours! Upstairs, the renovated bathrooms bring both style and function, while the spacious primary bedroom is complemented by two additional bedrooms ideal for kids, guests, or a home office. The finished basement with a separate entrance adds exceptional versatility, offering two more bedrooms, a full bath, and a cozy gas fireplace - perfect for extended family or guests. Recent updates include a new furnace and A/C (2023), ensuring peace of mind for years to come. The home also offers parking for four vehicles, two in the garage and two on the driveway. Located in Oakville's vibrant Uptown Core, you'll love the short walk to schools, parks, and trails, plus easy access to major amenities like Walmart, Superstore, Winners, The Keg, banks, and more. River Oaks is known for its strong sense of community, top-rated schools, and family-friendly atmosphere. Move-in ready, thoughtfully updated, and priced for today's market, this home checks all the boxes for families looking to make Oakville their forever home. (id:50886)
Royal LePage Real Estate Services Ltd.
502 - 133 Bronte Road
Oakville, Ontario
Spacious 1 Bedroom + Den in an Unbeatable Location - Close to Everything! Welcome to The Village - a distinctive luxury rental community offering 5-star, hotel-style amenities in the heart of Bronte Harbour, Oakville's most dynamic and desirable neighbourhood.This stunning 1 bedroom plus den suite spans 745 sq. ft. and boasts a LARGE private terrace - a rare find in the building! Designed with a sleek, modern aesthetic, it features an open-concept kitchen with an island, contemporary cabinetry and stainless steel appliances. You'll love the convenience of in-suite full-size laundry. Enjoy the perfect blend of lakeside tranquility and urban convenience - with trails, parks, and the marina just steps away, alongside grocery stores, restaurants, boutiques, and essential services like the pharmacy and bank right within walking distance. Residents have access to an impressive list of amenities, including a pool and sauna, rooftop lounge and patio, fitness studios, resident dining and social areas, dog spa, car wash bay, EV charging stations, and 24-hour concierge and security. Parking available for an additional $130/month. Lockers available for $60/mth. PET FRIENDLY! (id:50886)
Royal LePage Realty Plus Oakville
1608 - 975 Warwick Court
Burlington, Ontario
Welcome to Unit 1608 at 975 Warwick Court! This bright and spacious 2-bedroom condo offers 1,106sq. ft. of thoughtfully designed living space, featuring a modern layout and a carpet-free interior for easy maintenance. The updated kitchen includes stainless steel appliances and flows smoothly into the dining and living areas. From the living room, step out onto your private balcony to enjoy panoramic views, perfect for relaxing or entertaining. In addition, the unit features a generously sized in-suite storage room, perfect for storing seasonal items, bikes, or extra pantry space. Enjoy access to a wide range of premium amenities, including an indoor pool, gym, billiards and darts lounges, a party room, and secure bike storage. Additional parking is available for $25 per month. Condo fees are all-inclusive, covering heat, hydro, water, unlimited Bell Internet, and Cogeco cable, offering both convenience and outstanding value. Prime location just steps to parks, trails, shopping, and minutes from Mapleview Mall, Spencer Smith Park, Lake Ontario, and downtown Burlington. It's a commuter-friendly area with easy access to the Burlington GO, QEW, and Hwy 403. This condo offers a combination of value, lifestyle, and convenience, definitely a must-see! (id:50886)
Royal LePage Signature Realty
1711 - 30 Samuel Wood Way
Toronto, Ontario
Welcome to The Kip District 2! This stunning 1 Bedroom condo offers the perfect blend of style,space, and value, complete with one underground parking spot. Enjoy spectacular sunset and cityskyline views. The suite features high ceilings, tall windows, and an open-concept layout thatfills the home with natural light and creates a sense of spaciousness.The modern kitchen boasts quartz countertops, stone backsplash, stainless-steel appliances, anda microwave hood fan. The bright living area opens to a generous balcony-perfect for morningcoffee or evening relaxation. The large bedroom features mirrored closets and oversizedwindows. Neutral colors throughout complement the laminate flooring and contemporary finishes.Convenient ensuite laundry with full-size washer & dryer included.Exceptional building amenities include a 24-hour concierge, fitness center, party/dining roomwith full kitchen, multimedia lounge, outdoor terrace with BBQs, guest suite, pet wash station,bike storage, and visitor parking.Located in an A+ transit hub-just steps to Kipling Subway, GO Transit, and MiWay-with quickaccess to 427, QEW, and Gardiner Expressway. Minutes to Sherway Gardens, schools, parks,restaurants, cafés, banks, and groceries.Competitively priced to sell-this bright, spacious condo offers unbeatable value-for-money andan incredible lifestyle in one of Etobicoke's most connected communities. Don't miss yourchance to call The Kip District 2 home! (id:50886)
Century 21 Property Zone Realty Inc.
907 - 3391 Bloor Street W
Toronto, Ontario
Unobstructed south views at the stylish Kingswood on Bloor! Large windows & full of light. A pop of colour sets this unit apart from the average. Located at a critical hub of Islington & Bloor: with the subway directly in front of your building you can exist in the space between the hustle and bustle of downtown and the more laid back lifestyle of Etobicoke living. This unit was renovated with style & class. Being here creates a feeling of warmth and calm, exactly what you would hope for from your own little retreat. A peaceful ambiance all to yourself on the quiet side of the building. Featuring luxury vinyl floors updated in 2025 with upgraded baseboards, open concept kitchen with Caesarstone counters, stainless steel appliances, custom lighting, flat ceilings and solid wood doors. Freshly painted throughout. Elegant bathroom renovation in 2020 boasts cultured marble counters and high end finishes. Spacious den can be used for separate dining room, office or space for guests. Includes parking and locker. Maintenance fees include Cable TV, Internet, Heat, AC, Water and Visitor Parking. Great amenities including large party room with balcony (renovated in 2024 along with hallways), gym, library, and roof top garden for stargazing on those warm summer nights! New chiller (AC). This building is well maintained, quiet and private, and backs onto a residential neighbourhood. Enjoy the treed view! Steps to shops, cafes, lively restaurants as well as the Kingsway's boutique sand parks. Move in and enjoy an effortless urban lifestyle. (id:50886)
Royal LePage Realty Plus
15859 Talbot Trail
Chatham-Kent, Ontario
This 100-acre farm offers a blend of productive land and peaceful country living, with 67 acres currently workable. The bright, well-kept home is set back from the road, offering excellent privacy and quiet surroundings. The lawns are well manicured, and a well-established flower and vegetable garden adds to the charm and self-sufficiency of the property.Inside, you'll find a spacious main floor featuring a large kitchen with dining area, a main floor primary bedroom, and a full unfinished basement ready for future finishing. The upper level includes two generous bedrooms and a large rec room that could serve as a family room or additional living space.The property includes several older outbuildings, including an old hog barn with potential for repurposing, a barn with box stalls for horses, an old corn crib currently used for hay storage, and a Quonset building providing additional storage options.A great opportunity to enjoy rural living with ample acreage, established gardens, and a solid, comfortable home. (id:50886)
RE/MAX Centre City Realty Inc.
RE/MAX Centre City Phil Spoelstra Realty Brokerage
15859 Talbot Trail
Chatham-Kent, Ontario
This 100-acre farm offers a blend of productive land and peaceful country living, with 67 acres currently workable. The bright, well-kept home is set back from the road, offering excellent privacy and quiet surroundings. The lawns are well manicured, and a well-established flower and vegetable garden adds to the charm and self-sufficiency of the property.Inside, you'll find a spacious main floor featuring a large kitchen with dining area, a main floor primary bedroom, and a full unfinished basement ready for future finishing. The upper level includes two generous bedrooms and a large rec room that could serve as a family room or additional living space.The property includes several older outbuildings, including an old hog barn with potential for repurposing, a barn with box stalls for horses, an old corn crib currently used for hay storage, and a Quonset building providing additional storage options.A great opportunity to enjoy rural living with ample acreage, established gardens, and a solid, comfortable home. (id:50886)
RE/MAX Centre City Realty Inc.
RE/MAX Centre City Phil Spoelstra Realty Brokerage
72234 Lakeshore Drive
Bluewater, Ontario
Welcome to this charming lakeside 3 bedroom retreat nestled in a serene subdivision, that is just a leisurely 3-minute stroll from the sparkling shores of the beach. Boasting a raised bungalow design, this property offers the perfect blend of comfort, convenience, and coastal living. This thoughtfully designed raised bungalow features a generous layout spread across two levels. The main floor welcomes you with a spacious entrance and a bright sunroom with in-floor heating, ideal for enjoying the changing seasons in comfort. You'll find one bedroom on the main floor and a living room that offers an inviting atmosphere with it's large windows and gas fireplace. Adjacent to the living room, a second sunroom beckons with ceramic in-floor heating and convenient access to the back patio. Seamlessly blending indoor and outdoor living. Also on the main floor are the primary bathroom and galley style kitchen. The lower level boasts a generous sized bedroom, perfect for creating a cozy family room retreat complete with a charming fireplace. A third bedroom, 3 piece bathroom and laundry room complete the lower level. As a bonus, enjoy year-round comfort with two mounted heat pumps also providing efficient air conditioning. Step into the backyard and discover your own private oasis, complete with a gazebo enclosure and hot tub, a large shed with a workshop area for DIY enthusiasts, and a patio area ideal for soaking up the sunshine or stargazing under the night sky. With convenient stairs leading to the sandy beach, every day feels like a vacation get away. Don't miss this opportunity to make lakeside living your reality!I (id:50886)
Century 21 In-Studio Realty Inc.
Century 21 Millennium Inc.
6 Wood Street
St. Thomas, Ontario
Charming red brick bungalow with attached garage and concrete double way driveway, located close to hospital. Spacious main floor, bright living room with gas fireplace, modern eat-in kitchen with extra cupboards and cooking area, 3 bedrooms with gleaming hardwood floors, newer 3pc bathroom (Bath Fitters - 2020), bright sunroom with gas fireplace and access to covered deck. Finished lower level with 2pc bathroom, large rec-room, gas furnace, A/C ( 2022), 100 amp breaker hydro service, work bench area and utility room. Thermal pane windows and neutral colours throughout. Enjoy outdoor living in this nicely landscaped fenced rear yard (60' x 125') with utility shed and large covered deck. Whether you are a first time home buyer, downsizing or investor, this is a unique opportunity. Close to Shopping, Elgin Court Public School, Pinafore Park and Elgin General Hospital. This move-in ready home offers good value, location in south east St. Thomas with easy access to London. Immediate Possession AVAILABLE. (id:50886)
RE/MAX Centre City Realty Inc.
2805 - 1300 Islington Avenue
Toronto, Ontario
Welcome to Barclay Terrace an exceptional and friendly condominium community! Lower penthouse with spectacular skyline city views! Bright two bedroom plus den with updated kitchen and exterior storage locker. Enjoy premium south east views. Tastefully updated Suite 2805 offers 1127square feet with 8 foot ceiling height. Luxury PERGO vinyl flooring, retrofitted fan coil replacement (Nov. 2022). Exceptional amenities include: 24 hour concierge, indoor pool, billiard room, fully equipped gym, party room, tennis courts, squash and ample visitor parking. Enjoy the ability to walk to the Islington subway, Tom Riley Park and all that Islington Village and The Kingsway communities offer... restaurants, cafes, shops, parks, library, community centre and schools. Maintenance fee is all inclusive: heat, water, hydro, parking, locker, cable TV, internet, central air, building insurance and all the amazing amenities of Barclay Terrace. (id:50886)
Royal LePage Real Estate Services Ltd.
96 Pickerel & Jack Lake Road
Armour, Ontario
Escape to your own country retreat with this private 33+ acre farm / residential property, just minutes from downtown Burks Falls and Hwy 11. Surrounded by nature yet close to every convenience, this updated 1.5-storey home blends timeless charm with modern comfort. Inside, you'll find a custom country kitchen, main floor laundry, a spacious primary bedroom, full bath, open-concept living room, mudroom, and a cozy bonus family/sitting room. Upstairs offers two additional bedrooms, plus an office overlooking the backyard, making it ideal for families or those seeking a lifestyle property. Recent updates add peace of mind: shingles (2022), vinyl siding (2022), oil forced-air furnace (2022), and owned hot water tank (2020). Outdoors, the opportunities are endless. A classic barn with insulated workshop space is perfect for hobbies, storage, or farm use, while the acreage invites recreation, hobby farming, or simply enjoying the privacy. Nearby Richard Thomas Park, located at Thompson Rapids on the Magnetawan River, offers swimming, relaxation, and adventure just minutes away. Whether you're dreaming of hobby farming, outdoor fun, or a private country lifestyle, this property has it all. Schedule your private showing today! (id:50886)
Cocks International Realty Inc.
69 12th Concession Road
Frontenac, Ontario
Escape to the country to this beautiful, stately 1858 limestone farm house situated on 8 private and tranquil acres. This home is a fine example of a Gothic Ontario Cottage showcasing all the original charm and character with modern updates completed for todays comfort. Located on a maintained country road, thru a meandering laneway, this gorgeous stone farmhouse sits on a hill surrounded by fields, forest, apple trees and ponds. Perfect for a retreat, gardener or an escape from urban life. The south facing covered porch overlooks the gardens and countryside and is the ideal spot to relax with a morning coffee. Inside features 9 ft ceilings, original wide plank wood floors, solid wood doors, exposed beams, original wood sash windows, and ornate woodwork. The full stone basement has been upgraded with drainage system, sump pump, new windows, new gravel floor and is a great area for extra storage. Updates include; Drilled well, Pump, Pressure tank, 200amp electrical/ underground to house, Metal roof, Chimney liners, new central heating and air conditioning, and a roughed in laundry on the second level. Outside there is a shed/outbuilding for storage. This century stone home offers so much, only 5 min to Wolfe lake boat launch, golf course, campgrounds and the quaint village of Westport. Kingston 45min, Perth 20min, Ottawa 1.25 hours. If you are looking for an updated characterful historic fieldstone home in a peaceful, unique location- it doesn't get better than this! (id:50886)
Exit Realty Acceleration Real Estate
916 Valencia Court
Kitchener, Ontario
This modern 3-year-new single detached home sits on an oversized lot in a quiet, family-friendly cul-de-sac in a sought-after neighbourhood. The move-in-ready home features a carpet-free, open-concept main floor with 9’ ceilings, abundant natural light, and a stylish kitchen with a large quartz island. Upstairs offers four spacious bedrooms and two full bathrooms, including a primary suite with a luxurious 5-piece ensuite, glass shower, and soaker tub. The basement provides great potential for a large rec room, legal 5th bedroom, or office, with rough-in for an additional bathroom. Further highlights include energy-efficient HRV ventilation system, EV charger rough-in, double garage for 2 cars plus driveway parking for an additional 5+ cars or RV/boat, an extra-long front yard that can be converted to additional driveway, a premium lot purchased at developer’s upgrade with a backyard that can easily accommodate a pool and large deck, and new appliances. Conveniently located just minutes from Huron Natural Area, top schools, parks, shopping, library, Huron Community Centre, and Hwy 401, this 2022-built home perfectly blends modern comfort and convenience. (id:50886)
Royal LePage Wolle Realty
29 Fire Route 52a
Havelock-Belmont-Methuen, Ontario
Welcome to Jack Lake! From the moment you arrive, you'll experience that true Canadian cottage feel, surrounded by towering trees, striking rock outcroppings, and a perfect sandy beach for the kids.The cottage features three bedrooms, a bathroom, an open-concept living area, and a spacious deck overlooking the water. There's even a full basement, perfect for storing toys and seasonal furniture. With a few upgrades, this cottage could easily be converted for four-season enjoyment.Jack Lake is renowned for its natural beauty, boasting plenty of Canadian Shield, numerous islands, and bays to explore. The property is situated on a year-round maintained cottage road, just 10-15 minutes from the charming town of Apsley, where you'll find all essential amenities.It's rare to find a property at this price point on Jack Lake that offers year-round road access. This is truly a wonderful place to create new family memories, located only 2.5 hours from the GTA. Come and discover the Kawarthas and make this your family cottage or home. (id:50886)
Ball Real Estate Inc.
Pt Lt 35-36 Centre Diagonal Road
South Bruce Peninsula, Ontario
93 Acres located at the base of the Bruce Peninsula, Just outside of Hepworth and ideally situated between Wiarton, Sauble Beach and Owen Sound, this property offers a prime mix of farmland and natural woodland. Approximately 30 acres are workable, divided into six separate fields, providing excellent opportunity for crops, hay, or pasture. The balance of the land is a healthy mix of bush, ideal for trails, recreation, and enjoying the peace and privacy of rural life. A Hunter's paradise, offering top notch deer hunting year after year. This versatile property is well-suited for farmers, investors, or those looking to establish a country retreat in a central location close to town amenities and the shores of Georgian Bay and Lake Huron. With good road access along Centre Diagonal Road, the land offers both practicality and potential in the heart of Grey-Bruce. (id:50886)
Sutton-Sound Realty
937 Sunnyside Beach Rd
Sault Ste. Marie, Ontario
Have you ever dreamt of living on Lake Superior where it appears that the crystal-clear waters flow into your home? That the look of the red sandstone off the sandy shoreline could be part of your everyday life as you get up in the morning or admire your view of the evening sunset over the horizon with family and friends? That the surrounding almost 3 acres are home to beautiful orchids that can become a part of your dream landscaping project on the only double lot in the area? Before you visit this 2751 sq foot modernized, newly-built marvel in person, take an online tour through this majestic 3 bed, 4 full bath waterfront home, which can become a legal duplex with the features of an in-law suite and built only with European design and Canadian product craftmanship! Entertain from the spacious and inviting kitchen while you cook on your soap stone island, while guests take in the view of boats passing by as they warm themselves with the cozy gas fireplace, in-floor heating, and the pleasing glow of handmade blown glass lighting. With too many features to list, we want you to discover them for yourself, so please reach out today to learn about all that can be yours and begin your life of tranquility on one of Northern Ontario’s natural beauties! (id:50886)
Royal LePage® Northern Advantage
Century 21 Choice Realty Inc.
24 Culver Court
London, Ontario
Welcome to 24 Culver Crescent, a beautifully renovated semi-detached home tucked away on a quiet, family-friendly cul-de-sac. Every inch of this property has been upgraded with care and attention to detail. The home now features a modern kitchen with brand new cabinets, flooring, and appliances, along with two fully renovated bathrooms. Both bathrooms include new vanities, countertops, shower bases, and glass enclosures. Upstairs offers four generous bedrooms, including a spacious primary suite with its own private ensuite, a rare find in this area. All upper rooms have been newly carpeted, and the home includes new baseboards and trim throughout. Three of the upstairs windows have been replaced, along with two in the basement. Every interior door has been replaced, and all light fixtures are new. Additional updates include engineered hardwood flooring, two new wardrobes in the bedroom, a new water softener, and all new appliances. The basement has been tastefully finished, adding a laundry room and comfortable living space. Outside, the property features a newly paved asphalt driveway, a stylish glass enclosure at the entrance, and a brand new deck overlooking a private backyard — perfect for quiet evenings or entertaining guests. Located close to Fanshawe College, shopping, public transit, and all essential amenities, this move-in-ready home blends style, comfort, and practicality. Book your showing today. (id:50886)
Century 21 Right Time Real Estate Inc.
1212 Guelph Line Unit# 4
Burlington, Ontario
Welcome to this beautifully renovated 3-bedroom townhome in one of Burlington's most sought-after neighborhoods! The open-concept main floor features a spacious kitchen with a large island that extends to create a convenient eat-in area, perfect for both family meals and entertaining. Step outside to enjoy the generous backyard, complete with a lush green space and a concrete patio—ideal for hosting guests or letting the kids run around. Located within walking distance to top-rated schools, shopping, and with quick highway access, this home truly offers the best of Burlington living! (id:50886)
RE/MAX Escarpment Realty Inc.
12 Baker Street
Sudbury, Ontario
Location, Comfort, and Income – All in One! Discover the perfect blend of downtown convenience and modern comfort with this stunning 4-bedroom, 2.5-bathroom home in the heart of Sudbury. Featuring a full, legally separate 1-bedroom apartment with its own laundry facilities, this property offers both a beautiful family home and an incredible income opportunity. Spacious Main Home, the main residence features 3 generously sized bedrooms and 1.5 bathrooms, ideal for family living. The layout is both functional and welcoming, with plenty of space for entertaining and everyday activities. This home has been meticulously maintained, and pride of ownership shines through in every corner. From the freshly restored hardwood floors to the tasteful finishes throughout, no detail has been overlooked. The kitchen has been thoughtfully updated, combining modern conveniences with classic charm. It's the perfect space for preparing meals, hosting gatherings, or enjoying a quiet morning coffee. The fully legal, separate 1-bedroom apartment is perfect for generating rental income or accommodating extended family. With its own private entrance and laundry facilities, tenants will enjoy complete independence. Whether you’re looking for a spacious family home, an investment property, or both, this downtown Sudbury gem offers unmatched value and versatility. The combination of a beautifully maintained main residence and a legal apartment provides endless possibilities for homeowners and investors alike. Book your showing today. (id:50886)
Royal LePage North Heritage Realty
12 Baker Street
Sudbury, Ontario
Location, Comfort, and Income – All in One! Discover the perfect blend of downtown convenience and modern comfort with this stunning 4-bedroom, 2.5-bathroom home in the heart of Sudbury. Featuring a full, legally separate 1-bedroom apartment with its own laundry facilities, this property offers both a beautiful family home and an incredible income opportunity. Spacious Main Home, the main residence features 3 generously sized bedrooms and 1.5 bathrooms, ideal for family living. The layout is both functional and welcoming, with plenty of space for entertaining and everyday activities. This home has been meticulously maintained, and pride of ownership shines through in every corner. From the freshly restored hardwood floors to the tasteful finishes throughout, no detail has been overlooked. The kitchen has been thoughtfully updated, combining modern conveniences with classic charm. It's the perfect space for preparing meals, hosting gatherings, or enjoying a quiet morning coffee. The fully legal, separate 1-bedroom apartment is perfect for generating rental income or accommodating extended family. With its own private entrance and laundry facilities, tenants will enjoy complete independence. Whether you’re looking for a spacious family home, an investment property, or both, this downtown Sudbury gem offers unmatched value and versatility. The combination of a beautifully maintained main residence and a legal apartment provides endless possibilities for homeowners and investors alike. Book your showing today. (id:50886)
Royal LePage North Heritage Realty
20 Chinaberry Drive
Lively, Ontario
Step into refined living with this exceptional custom-built residence by SLV Homes, one of Northern Ontario’s most celebrated builders known for quality, innovation, and elegance. Completed in 2021 and still under Tarion Warranty until Sept 2028, this 4-bedroom, 3.5-bathroom home is the perfect alternative to the long wait of new construction offering luxury, comfort, and turnkey convenience in one extraordinary package. Tucked away in one of Lively’s most prestigious neighbourhoods,10 minutes from the city of Sudbury, this executive home showcases a striking blend of modern design and timeless finishes. From the moment you walk through the door, you’ll be impressed by the spacious open-concept layout, soaring ceilings, and upscale details throughout. The gourmet kitchen is the centrepiece, complete with sleek quartz countertops, a large island perfect for entertaining, high-end appliances, and custom cabinetry that balances style with function. Engineered hardwood flooring runs throughout the main floor, enhancing the home’s warm yet sophisticated aesthetic. The primary suite is a true sanctuary, featuring a spa-like ensuite, an oversized walk-in closet, and serene views of the private greenbelt beyond. Custom closets throughout the home add a layer of practical luxury. Outside, the beautifully landscaped backyard backs onto mature trees, offering privacy and tranquility. A large deck with a charming gazebo creates the perfect space for summer lounging or al fresco dining. The heated double garage and paved driveway ensure every detail has been thoughtfully considered for both beauty and practicality. The fully finished walkout basement offers boundless potential—add a fifth bedroom, home gym, or even a secondary suite for multi-generational living or rental income. Fully wired for high-speed networking, this home is future-ready for remote work, smart tech, and seamless streaming. Discover where upscale design meets everyday comfort in this one-of-a-kind property. (id:50886)
Century 21 Select Realty Ltd
436 Queen Street
Midland, Ontario
Lovely 4 Bedroom Home On A Large Lot, In One Of The Most Desirable Waterfront Neighbourhoods. Enjoy As A Single Family Home Or Offset Expenses As This Is A Legal Duplex. Walking Distance To Water, Downtown, Shopping And Dining. Main Floor Is Forced Air Gas. Upstairs Is Electric Heat. New Furnace And Roof, 2020. Great Opportunity To Own You Own House With Great Income Potential. Or Just A Great Investment With Owner Paying Only Taxes And Insurance. Water And Hydro Are Separately Metered, Per Unit - X2 Meters Per. (id:50886)
Exp Realty
N/a Metro Road N
Georgina, Ontario
Attention Builders And Investors! Fantastic Location In The Highly Sought North Keswick Area. This Newly Severed Property Is In The Community Of Orchard Beach And Provides For An Elevation Allowing For A Walk-Out Basement And Great Westerly Views Of Lake Simcoe. (id:50886)
Exp Realty
112 - 30 Almond Blossom Mews
Vaughan, Ontario
Welcome to Mobilio Towns by Menkes at South VMC! Owner Occupied, well taken care of! Bright and Spacious 3-bed, 3-washroom Condo Townhome w/ Large Rooftop Terrace. Functional layout, no wasted space throughout! This home features sleek engineered-composite flooring , pot lights, and large windows that fill the space with natural light. Modern kitchen equipped with Stainless Steel Appliances, stylish Subway-tile backsplash, useful big pantry, and a centre island with a breakfast bar featuring double sinks. Primary Suite with Walkout Balcony, Ensuite Full Bathroom, and a huge walk-in closet. Convenienty located across from Ikea, with quick easy access to Highways 400&407, and just a short drive to Vaughan Mills, Vaughan TTC Subway Station, Bus Transit, Canada's Wonderland, Costco, GoodLife Fitness, Cineplex, Big Box stores, and and tons of restaurants and shops. Vaughan Living at its best!~ (id:50886)
Homelife New World Realty Inc.
33 Golden Fern Street
Markham, Ontario
Welcome to your new dream home with investment potential! This new *2024 built* luxury Cornell Rouge detached residence by Madison Homes offers unmatched versatility with its independent *TWO BEDROOM COACH HOUSE* over the garage, a rare opportunity for rental income, extended family living, or multi-generational flexibility. Enjoy this homes elegant architectural details such as soaring *HIGH CEILINGS* (10 foot on the main floor and coach house, and 9 foot on the 2nd floor), oak engineered *HARDWOOD FLOORING*, smooth ceilings, a stained oak staircase, expansive contemporary windows, and *CALIFORNIA SHUTTERS*. The bright, open concept main floor features, a cozy gas *FIREPLACE*, and sparkling pot lights. Cook up a storm in a luxurious modern kitchen with tall *CUSTOM CABINETRY* designed by AYA Kitchens, gleaming *STAINLESS STEEL APPLIANCES*, and huge, *STONE TOPPED ISLAND* with plenty of counter space. Cozy up in a spacious master bedroom with a *WALK-IN-CLOSET* and modern spa-like *ENSUITE* bathroom. In addition, enjoy the convenience of a *TWO AND HALF CAR GARAGE* with an *EV CHARGER* for your electric vehicle. LED exterior lighting illuminate this homes modern brick exterior. Golden Fern St sits close to numerous parks, Rouge Park Public School, Markham Stouffville Hospital, Cornell Community Centre, Pickering Glen Golf Club, and the natural beauty of Rouge National Urban Park. (id:50886)
Homelife Landmark Realty Inc.
12 - 138 Anderson Avenue
Markham, Ontario
Fabulous Industrial/Office Condo In Well Kept Building, Storage Room, Warehouse Area With 10X12 Insulated Door, Also Extra Mezzanine Storage Area, End Unit Wit, Lots Of Parking. Great Location, Walk To Go Station, Restaurants And Stores. (id:50886)
Real One Realty Inc.
5230 Burke Street
Tecumseh, Ontario
Very well-maintained industrial building in Oldcastle featuring a 6,000 sq. ft. shop, 1,800 sq. ft. of office space on two levels—complete with a reception area, private offices, a kitchenette, and three washrooms—and a 200 sq. ft. compressor room. The shop is equipped with two small cranes, compressed air lines, and skylights. Additional features include an outdoor dock-height loading dock and two grade-level doors. Ample parking is available at both the front and rear of the property. Immediate possession. (id:50886)
Lc Platinum Realty Inc.
5230 Burke Street
Tecumseh, Ontario
Very well-maintained industrial building in Oldcastle featuring a 6,000 sq. ft. shop, 1,800 sq. ft. of office space on two levels—complete with a reception area, private offices, a kitchenette, and three washrooms—and a 200 sq. ft. compressor room. The shop is equipped with two small cranes, compressed air lines, and skylights. Additional features include an outdoor dock-height loading dock and two grade-level doors. Ample parking is available at both the front and rear of the property. Immediate possession (id:50886)
Lc Platinum Realty Inc.
12 Brillinger Drive
Wasaga Beach, Ontario
Welcome to this charming and well-cared-for two-bedroom raised bungalow located on a quiet street in beautiful Wasaga Beach. Backing onto peaceful Crown Land, this home offers the perfect balance of privacy and convenience, just a short walk to local amenities and minutes from the sandy shores of the beach.Freshly painted and nicely maintained, the home features a bright and inviting main floor with an open-concept living area ideal for relaxing or entertaining. The finished basement provides additional living space, perfect for a family room, guest area, or home office.Step outside to a private backyard surrounded by nature-an ideal setting to unwind and enjoy the tranquility of your surroundings. The property is low maintenance, allowing you more time to appreciate everything this desirable area has to offer.This lovely bungalow is move-in ready and perfectly suited for year-round living, a weekend retreat, or an investment property. Experience the charm of Wasaga Beach living with comfort, privacy, and convenience all in one place. ** This is a linked property.** (id:50886)
Royal LePage Locations North
21 Wintergreen Lane
Adjala-Tosorontio, Ontario
Welcome to 21 Wintergreen Lane, a beautifully designed 3,850 sq. ft. detached luxury residence nestled in the heart of Colgans prestigious and family-friendly community. This executive home offers the perfect blend of sophistication, comfort, and high-end finishes throughout.Step inside to soaring 9-foot ceilings and a bright, open-concept layout adorned with rich hardwood flooring. The heart of the home is the gourmet upgraded kitchen, featuring granite countertops, a huge centre island, top-of-the-line appliances, and custom cabinetryideal for both everyday living and elegant entertaining.Upstairs, youll find four spacious bedrooms, each with access to a private or semi-private bathroom, ensuring comfort and convenience for the entire family. The five luxurious bathrooms are thoughtfully finished with premium fixtures and timeless design. Additional highlights include: Expansive 3-car garage with plenty of storage, Elegant living and dining areas perfect for hosting, High-end craftsmanship and attention to detail throughout, Set on a generous lot in a tranquil neighborhood, this home offers upscale suburban living just minutes from schools, parks, and commuter routes.Dont miss this rare opportunity to own one of Colgans finest homes. (id:50886)
Century 21 People's Choice Realty Inc.
1115 Grainger Trail
Newmarket, Ontario
Immaculate Detached Home In Sought After Neighborhood! Prestigious Stonehaven/Copperhills Community With Great Schools. 8 Years Old Home With Approx 3000Sqft (2938 Sqft Per Builder).Open Concept Main Floor, Great Layout! 9Feet Ceiling On 1st&2nd Fl. New Paint, New Hardwood On Bedrooms, New Granite Countertop, Spacious Modern Kitchen With Center Island, W/O To Private Fenced Backyard. 200Amp Electric, Private 3rd Flr Loft With W/O To Balcony!! Close To Park, High Ranked School. Minutes To Highway 404, Community Centre, T&T, New Costco and Much More. (id:50886)
Master's Trust Realty Inc.
Ph302 - 1989 Yonge Street
Toronto, Ontario
Luxury 702 square foot penthouse suite in prime Yong and Davisville in the centre of the city. Spectacular suite with designer finishes. Beautiful shared rooftop patio. Minutes to Davisville Subway Station, shopping, LCBO and restaurants. (id:50886)
Psr
95 Princess Diana Drive
Markham, Ontario
Lovely & Spacious 2 Car Garage 4 Bedrooms Detached Home In High Demand Cathedraltown, Well Maintained & Bright House, 9 Feet Main Floor, Hardwood Floor For Living & Dinging & Family Room, Open Concept Kitchen With Island & Granite Counter, Stainless Steel Appliances, Great Breakfast Area And Walk-Out To Deck, Nice Pond View, Second Floor 4 Bedrooms With Hardwood Floor, Large Prim Bedroom With 4 Pc Ensuite, Double Walk-In Closets. Step To Park, Public Transit, Canadian Tire, Shoppers Drug Mart, Banks, Restaurants, Minutes To Highway 404 & 407, Convenient Location W/ All The Amenities You Need Nearby! (id:50886)
Century 21 King's Quay Real Estate Inc.
1001 - 14 David Eyer Road
Richmond Hill, Ontario
Welcome to an exquisite contemporary residence. Perfectly positioned at Bayview and Elgin Mills, this sophisticated corner stacked townhome epitomizes modern elegance and urban convenience. Spanning 1,356 sq. ft., its open-concept design offers an expansive and refined living space, illuminated by breathtaking floor-to-ceiling windows that bathe the interiors in natural light. Enjoy effortless access to top-rated schools, premier shopping, major highways, and the GO station. Luxurious finishes throughout elevate the experience. (id:50886)
Spectrum Realty Services Inc.
13 - 418 Hanlan Road
Vaughan, Ontario
Exceptional opportunity to own 2,177 sq.ft. of versatile warehouse space within a well-maintained and professionally managed industrial condominium complex. 1 man and 1 truck-level loading dock ideal for shipping, receiving, and logistics operations ***capable of accommodating 53' ft trailers*** Mezzanine area approx 500 sq.ft. with washroom. 2 storage freezers available for purchase separately. Unit Sold "As Is". Prime Location: Situated near major transportation routes with immediate access to Highways 400 & 407, and excellent proximity to TTC transit, making commuting and distribution efficient and seamless. Sale includes building unit only. Additional cost applies for fixtures. (id:50886)
Sutton Group-Admiral Realty Inc.
14 - 418 Hanlan Road
Vaughan, Ontario
Exceptional opportunity to own 2,273 sq.ft. of versatile warehouse space within a well-maintained and professionally managed industrial condominium complex. Includes 1 man door and 1 truck-level loading dock, ideal for shipping, receiving, and logistics operations ***capable of accommodating 53' trailers*** Features a Mezzanine of approx 500 sq ft*** Including an office area, washroom, and kitchenette for added functionality. Unit sold "As Is". Prime Location: Situated near major transportation routes with immediate access to Highways 400 & 407, and excellent proximity to TTC transit, making commuting and distribution efficient and seamless. Sale includes building unit only. Additional cost applies for fixtures. (id:50886)
Sutton Group-Admiral Realty Inc.
11 - 418 Hanlan Road
Vaughan, Ontario
Exceptional opportunity to own 2,128 sq. ft. of versatile warehouse space within in a well-maintained and professionally managed industrial condominium complex. 1 man door and 1 truck-level loading dock ideal for shipping, receiving, and logistics operations ***capable of accommodating 53' trailers*** Mezzanine of approx 500 sq.ft. Unit sold "As Is". Prime Location: Situated near major transportation routes with immediate access to highways 400 & 407, and excellent proximity to TTC transit, making commuting and distribution efficient and seamless. Sale includes building unit only. Additional cost applies for fixtures. (id:50886)
Sutton Group-Admiral Realty Inc.

