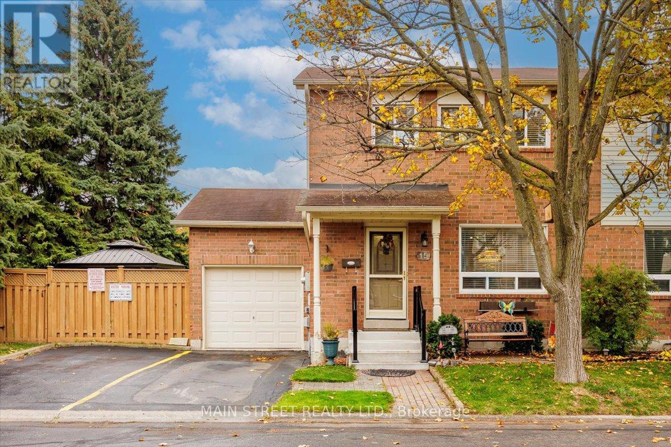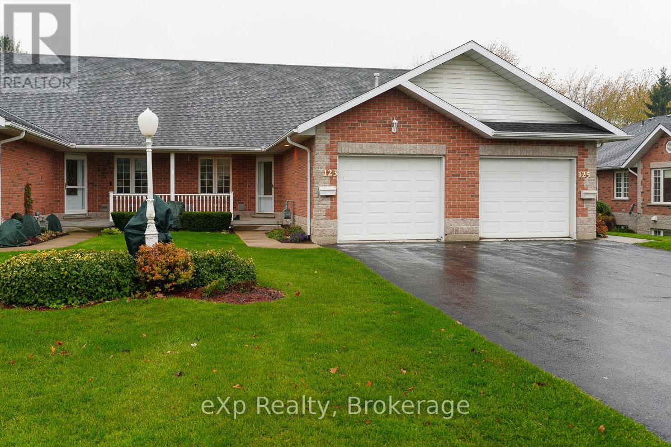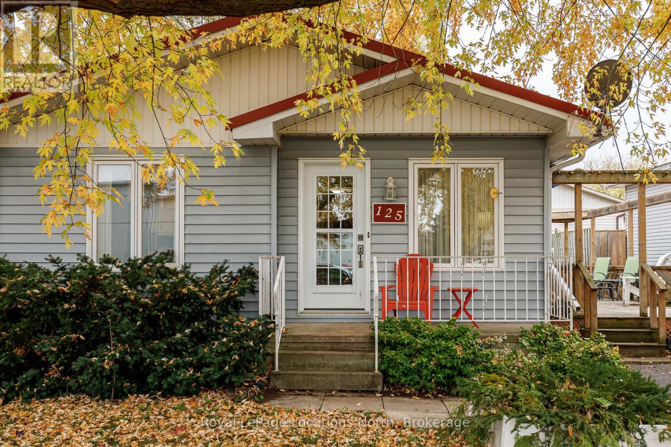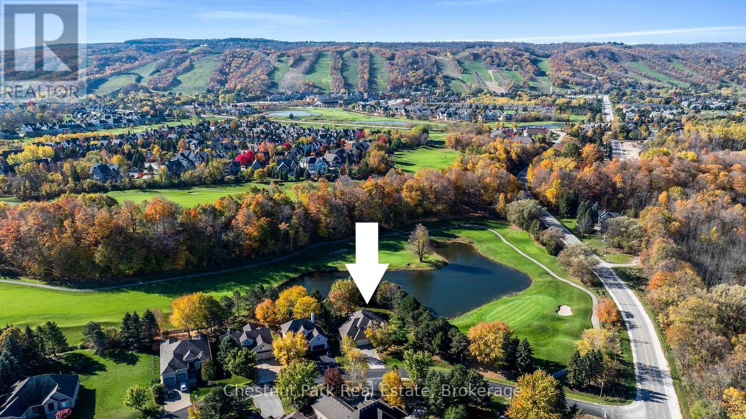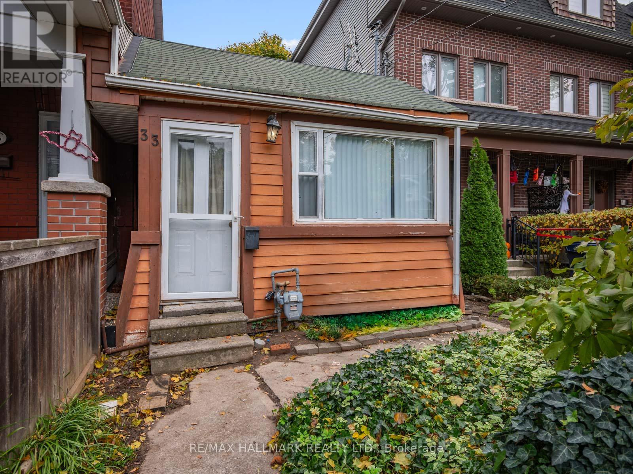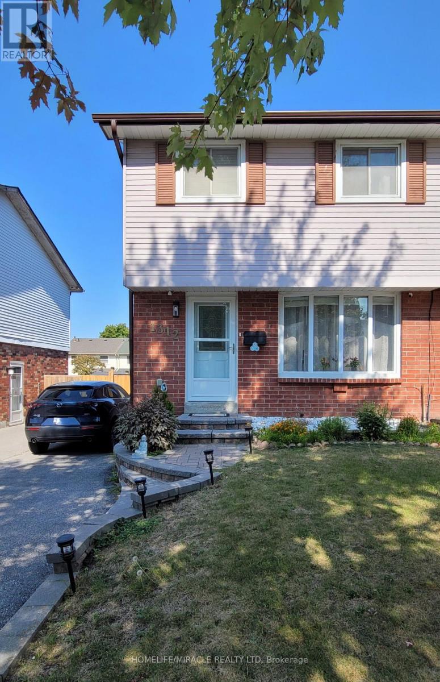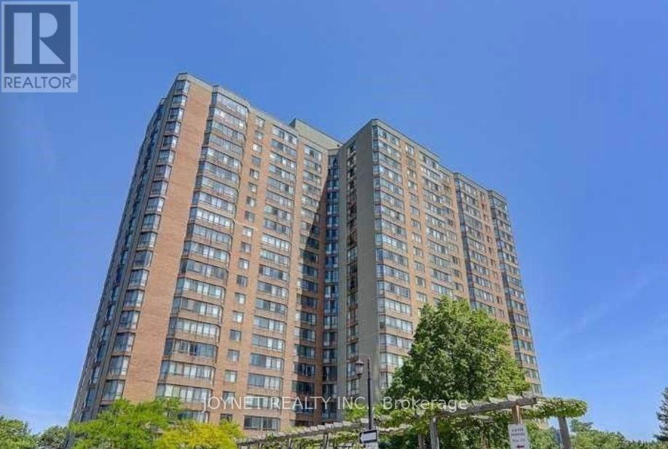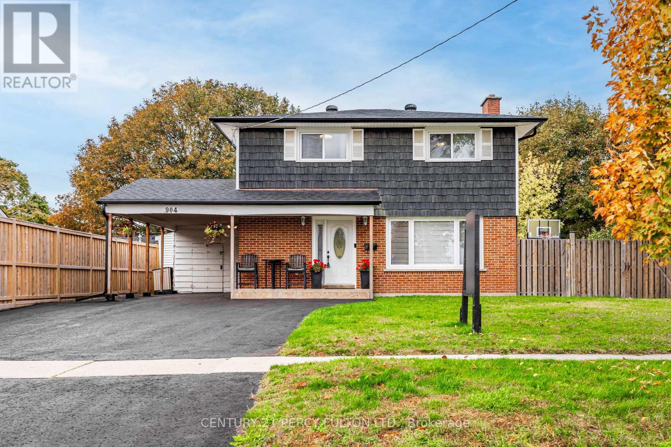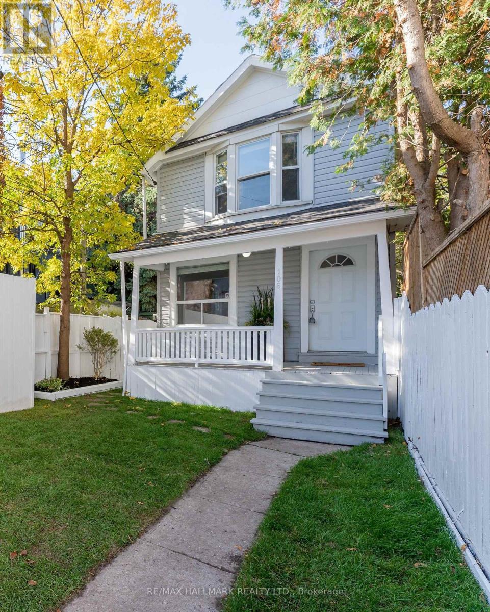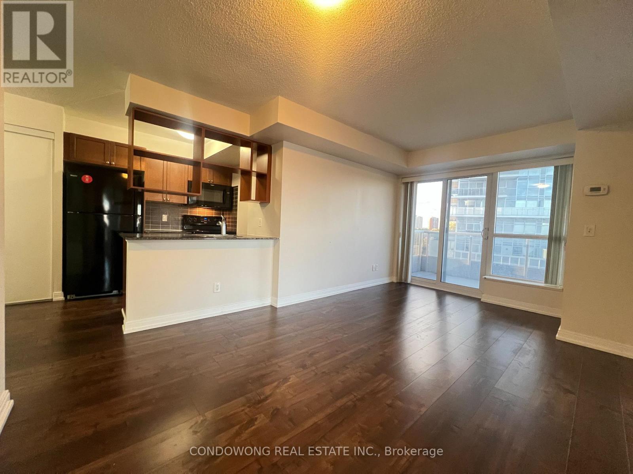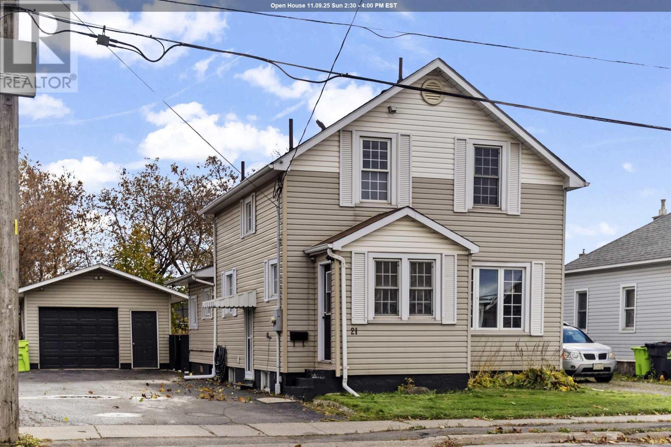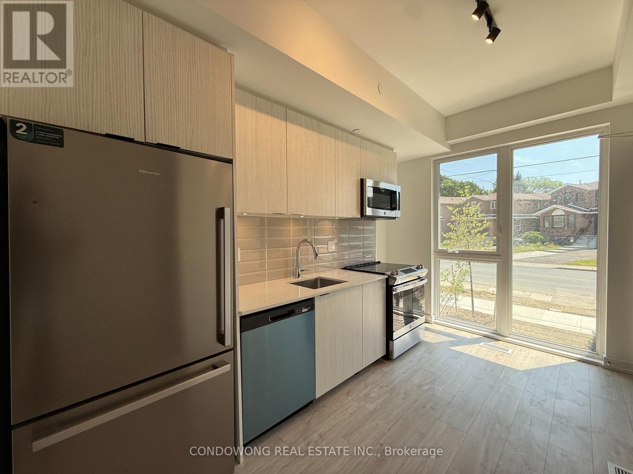15 1640 Nichol Avenue Avenue
Whitby, Ontario
Welcome to 1640 Nichol Ave #15! This spacious 3-bedroom, 2-bath brick condo townhouse sits on one of the largest corner lots on the street, offering an amazing backyard oasis perfect for relaxing or entertaining. Ideal for first-time buyers or those looking to downsize, this home provides comfort and convenience in a prime location. Enjoy seasonal visitor parking right beside your unit for easy guest access.Take a stroll to Elmer Lick Park, or Whitby Mall and enjoy all the shopping and amenities, or hop on the 401 just minutes away. Inside, you'll find two separate entrances to the garage-one leading directly to the backyard, and another to the finished basement complete with a cozy gas fireplace. Step outside and unwind under your large gazebo, surrounded by beautiful nature and peaceful surroundings. Please join us this Sunday November 9th 2-4pm for our OPEN HOUSE, All Welcome. (id:50886)
Main Street Realty Ltd.
123 Church Street N
Wellington North, Ontario
Bright and welcoming, this three-bedroom townhouse condo offers a crisp, timeless palette that's ready to make your own. The main floor features stunning hardwood floors in the open-concept dining area and contemporary kitchen with a walk-in pantry and a convenient pass-through to the spacious living room. A soaring cathedral ceiling and French doors to the deck create an airy, comfortable space for everyday living and entertaining. A generous bedroom, four-piece bath, and main-floor laundry complete this level. Upstairs, the loft is a private retreat with a large primary bedroom, walk-in closet, and five-piece ensuite. The open hallway overlooks the living room, adding to the home's sense of light and openness.The basement extends the living space with a recreation room, third bedroom, and three-piece bath - a restful area perfect for guests or a quiet workspace.Set within a well-kept condo community, this home offers a relaxed, low-maintenance lifestyle in the friendly rural town of Mount Forest, close to shopping, services, and everyday conveniences - and easy drives to Shelbourne, Hanover, and Fergus. (id:50886)
Exp Realty
125 Albert Street
Meaford, Ontario
Discover easy living in this lovely 2-bedroom, 1-bath bungalow, ideally located just minutes from downtown Meaford and the beautiful shores of Georgian Bay. Perfect for retirees or anyone seeking a low-maintenance lifestyle, this cozy home offers comfort and convenience. The open concept, single-level layout offers a spacious living area that flows into the recently renovated kitchen, making it easy to entertain or simply relax at home. Two comfortable bedrooms and a full bathroom provide everything you need, without the upkeep of a larger home. Outside, enjoy the peaceful surroundings from your large side deck, ideal for morning coffee or summer barbecues. The small, easy-care yard means more time enjoying life and less time on maintenance. A powered shed in the backyard offers great storage or workshop space for hobbies and gardening. The crawl space provides room for extra storage, and the ideal location puts you in the heart of Meaford, with easy access to shops, cafes, the library, beaches, and the harbour. If you're looking to downsize without compromise, this charming Meaford home is the perfect fit. (id:50886)
Royal LePage Locations North
108 Grand Cypress Lane
Blue Mountains, Ontario
An Exceptional Golf Course Retreat - Where Luxury Meets Lifestyle. Discover this prime address on the Monterra Golf Course - a home that perfectly balances refined living with the tranquility of nature. Overlooking the pond and 5th and 6th fairways, this beautifully renovated residence is a rare opportunity to own a slice of paradise in Ontario's premier 4-season playground. From its professionally landscaped grounds, mature trees and spectacular sunset views, it is a mountain lifestyle without compromise. Tucked just minutes from the Village at Blue Mountain, TSC/Craigleith/Alpine Ski Clubs and the Georgian Trail, this home is at the heart of everything. Enjoy world-class skiing, golf, cycling, biking, water sports, shopping & dining in Collingwood and Thornbury. The open-concept layout flows seamlessly into the sunroom, dining, kitchen and living room with cozy gas fireplace. Expansive windows fill every corner with natural light and connect the indoors to the beauty beyond. Step through glass doors to a stone patio, an ideal setting for summer gatherings, morning coffee, or spaces for connection & reflection. A second gas fireplace in the dining area - flanked by custom built-in bookcases - creates a sophisticated backdrop for art, sculpture, or cherished collections. Upstairs, the primary suite offers a 5-pc ensuite and generous walk-in closet. Three additional guest bedrooms and 3-pc bath provide ample accommodation for visiting family/friends. The versatile lower-level basement crawlspace offers a finished landing and a cozy recreation area - perfect for visiting grandchildren. Nearly 1,000 sq. ft. of exceptional storage ensures there's room for everything. The triple garage is a dream for active homeowners - with space for golf gear, skis, kayaks, paddleboards, bikes and seasonal essentials. Whether you're hosting friends after a day of skiing, unwinding after golf, every moment here feels a little more elevated, designed for unforgettable living. (id:50886)
Chestnut Park Real Estate
33 Earl Grey Road
Toronto, Ontario
Welcome to 33 Earl Grey Avenue, a detached two-bedroom bungalow full of potential in one of Toronto's most vibrant east-end neighbourhoods - The Pocket. This is your chance to get into the neighbourhood and make it your own. Whether you're looking to renovate, reimagine, or build new, this property offers an incredible opportunity to create a home that fits your vision and lifestyle. The existing home is ready for transformation, and the lot provides an excellent footprint for future plans - including exciting laneway housing potential. Set on a friendly, tree-lined street with an 87 Walk Score, you're just steps from Phin Park, a beloved local gathering spot, and within walking distance to the shops, restaurants, and cafés of the Danforth. Only a 10-minute walk to Donlands Station ensures quick and easy access to downtown, blending community warmth with urban convenience. Offering location, lifestyle, and limitless potential, 33 Earl Grey Avenue is ideal for first-time buyers, builders, or renovators looking to put down roots in one of Toronto's most connected and sought-after neighbourhoods. (id:50886)
RE/MAX Hallmark Realty Ltd.
1312 Cherrydown Drive
Oshawa, Ontario
Absolute show stopper!!! Spacious 3 bedroom semi-detached house. Welcome to your new home! This beautifully maintained semi-detached house offers a perfect blend of modern amenities and comfortable living. Spacious living/dining area. Enjoy bright and airy living spaces, Perfect for family gatherings and entertaining. Separate dining area overlooking t o backyard. Spacious bedrooms. Enjoy three generously sized bedrooms, perfect for families or those needing extra space. Newly renovated kitchen. The heart of the home features a stunning, newly renovated kitchen with contemporary finishes, ample storage, new appliances and plenty of natural light ideal for cooking and entertaining. Inviting backyard. Step outside to a private backyard, perfect for summer barbecues, gardening, or simply relaxing in the fresh air. Partially finished basement, can be used as an additional bedroom, rec room or office space, a fireplace with a separate entrance and includes washer/dryer. The basement provides additional storage space, keeping your home organized and clutter-free. Updated lighting. The main level boasts new lights and fixtures that enhance the home's ambiance and energy efficiency. Modern comforts. Stay cool during the warmer months with an air conditioning unit installed in 2022, ensuring your comfort year-round. This well-maintained home is conveniently located near amenities, grocery stores, schools, parks and minutes from hwy 401, making it a great choice for families and professionals alike. Brand new stone back patio and fence. Brand new Soffit and Eavestrough. Newly renovated modern quartz kitchen with ample storage. Freshly painted. Don't miss out on this fantastic opportunity! (id:50886)
Homelife/miracle Realty Ltd
1040 - 25 Bamburgh Circle
Toronto, Ontario
Massive one bedroom condo unit for lease. Two washrooms, easy to access in Tridel building. Steps to TTC, schools and grocery stores. Ensuite laundry. Great recreation rooms and facilities. (id:50886)
Joynet Realty Inc.
904 Somerville Street
Oshawa, Ontario
Welcome to 904 Somerville Street - a beautifully updated 4-bedroom, 3-bath home in one of North Oshawa's most family-friendly neighbourhoods. Set on a wide lot directly across from the park, this home blends modern upgrades with a backyard retreat made for relaxation and entertaining. Inside, you'll immediately appreciate the extensive, recent renovations (many done in 2025!) that make this house feel new. The home is completely carpet-free, featuring hardwood floors on both the main and upper levels. The modernized kitchen (2025) shines with new quartz countertops, new backsplash, and brand-new stainless steel appliances, complemented by sleek zebra blinds throughout (2025). Upstairs, the fully renovated main bathroom (2025) impresses with a new tub, shower, and quartz counters - a true spa-like feel. Outside, enjoy your own private paradise: a large upgraded pool with a waterfall (new liner and equipment 2023), hot tub, covered patio, BBQ area, and plenty of space for family gatherings or quiet evenings. The finished basement offers excellent versatility with a separate entrance, a full 4-piece bath, and potential for an in-law suite or additional living space. Additional upgrades include: Roof shingles (2024), Most windows (2024), Owned hot water tank (2019), Furnace (2019). With schools, parks, and transit all within walking distance - and shopping and amenities just minutes away - this home truly checks all the boxes. A move-in-ready home, a fantastic neighbourhood, and a backyard oasis you'll never want to leave! (id:50886)
Century 21 Percy Fulton Ltd.
106 Willow Avenue
Toronto, Ontario
Detached, Stunning 3-Bedroom, 3-Bathroom Home, 3 Car Private Paved Driveway Parking In The Heart of the Beaches!! Large Front Yard & Backyard, Walk In To A Open-Concept Main Floor Featuring A Spacious Living And Dining Area, Complemented By A Sleek Renovated Kitchen Outfitted With Brand-New Stainless Steel Appliances, Refrigerator With Double French Doors, Stove Is Electric, Gas Hookup Optional. Upstairs Features 3 Spacious Bedrooms. Fully Finished Basement Perfect For A Rec Room, Home Office, Or 4th Bedroom. Upgrades, Including New Appliances (2025), Pot Lights Throughout (2025), Freshly Painted (2025), New Interior Doors (2025), Basement Finished (2025) New Bathrooms (2025) Paved Driveway (2024) , New Goodman 2 Stage Furnace (2024), New Roof (2020). (2025) Located Just Steps From Queen Street East, The Fox, The Beach, BBC, Top-Rated Schools, Great Restaurants And Kid-Friendly Parks, The YMCA, Just Move In & Enjoy!! *6-12 Months, Flexible Lease Term* (id:50886)
RE/MAX Hallmark Realty Ltd.
620 - 181 Village Green Square
Toronto, Ontario
This luxury 2-bedroom, 1-bathroom suite at Ventus II at Metrogate offers bright, open living space with floor-to-ceiling windows and a private balcony on the 6th floor. Enjoy energy-efficient appliances, integrated dishwasher, modern soft-close cabinetry, and in-suite laundry. Parking and locker included. Ideally located near Highway 401, Agincourt GO Station, and Kennedy Subway, with Scarborough Town Centre, Tam O'Shanter Golf Course, Metrogate Park, and Agincourt Mall just minutes away. Experience the perfect balance of modern comfort and urban convenience. (id:50886)
Condowong Real Estate Inc.
21 Wallace Ter
Sault Ste. Marie, Ontario
This 3 bedroom, 2 bathroom west end beauty is sure impress from the moment you walk in the door. An inviting front porch leads to a beautifully updated main floor that features a gorgeous Kitchen with spectacular granite countertop and large island, dining room with spacious living room. Upstairs you will find 3 bedrooms and an updated 4pcs bathroom. The basement has 2 sections with one featuring a suite with fully functioning kitchen as well as a 3 pcs bathroom. The other section has a cozy lounge area that is the perfect place to wind down. Outside detached garage and fully fenced yard with 2 tier deck with outdoor kitchen with granite countertops and a fantastic fire pit area. Truly worth a look, you won't be disappointed. (id:50886)
Exit Realty True North
4 - 168 Clonmore Drive
Toronto, Ontario
Modern 3-bedroom, 3-bathroom in the vibrant Birch Cliff community! This bright and spacious home features an open-concept layout with a stylish kitchen equipped with stainless steel appliances Perfect for relaxing or entertaining. The primary bedroom offers a walk-in closet and 3-piece ensuite. Located close to Warden Station, parks, schools, and shopping. A fantastic opportunity in a family-friendly neighbourhood! (id:50886)
Condowong Real Estate Inc.

