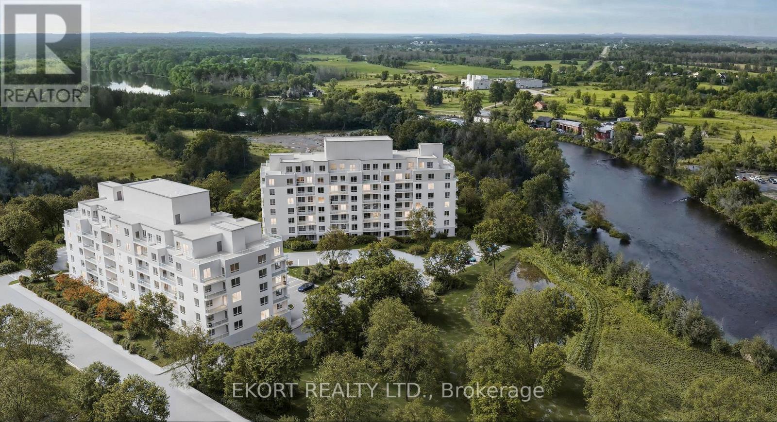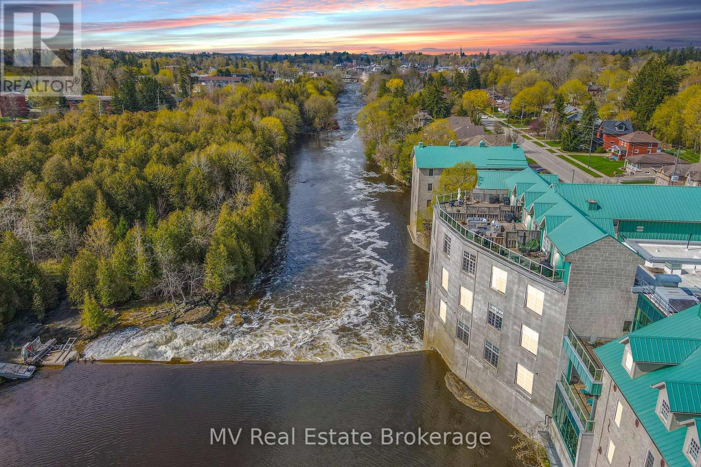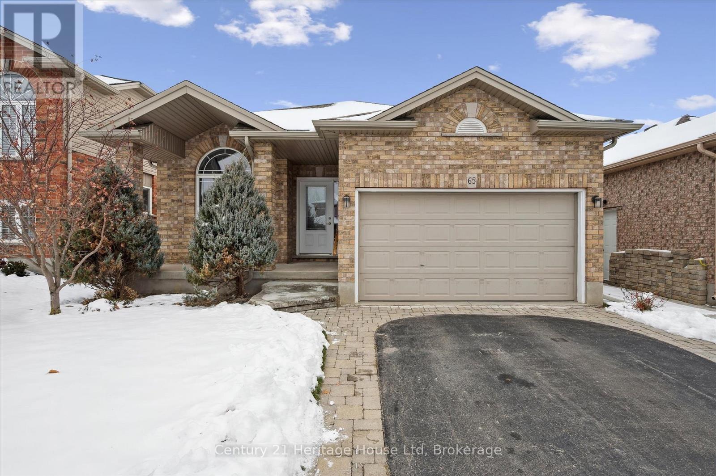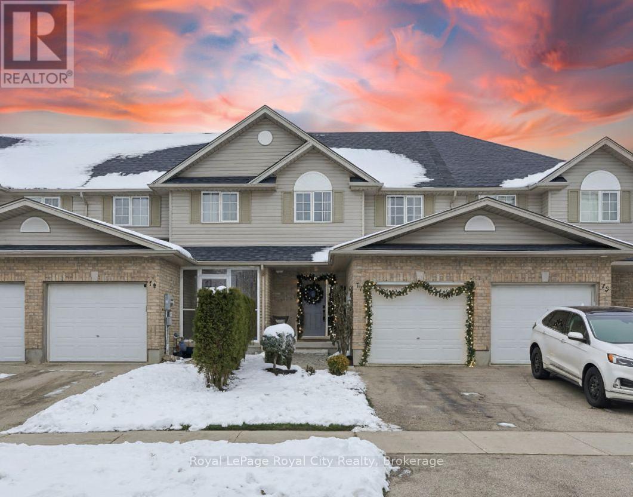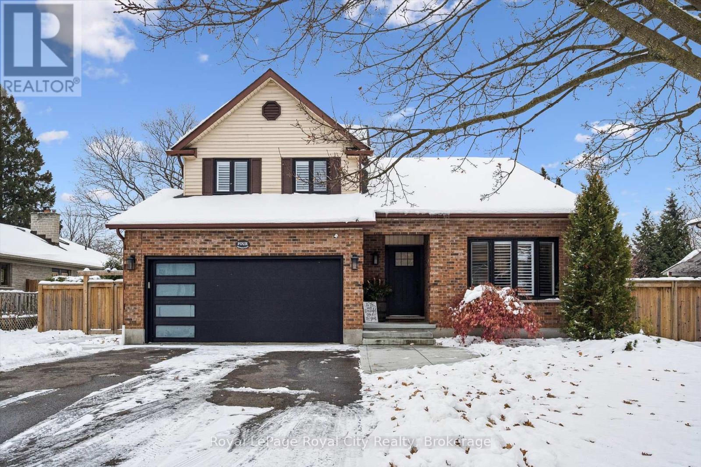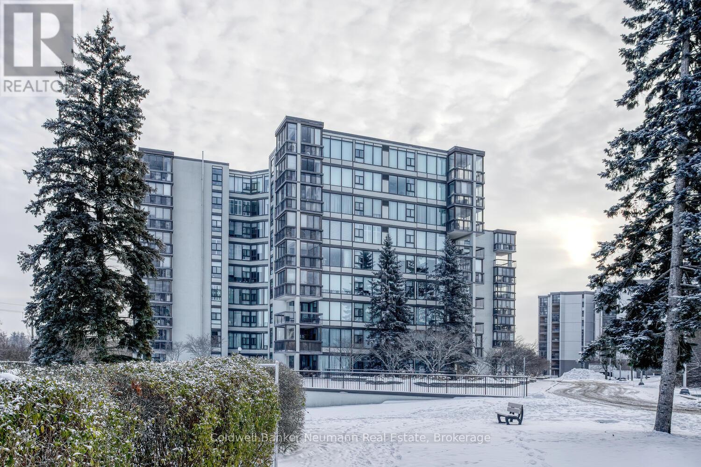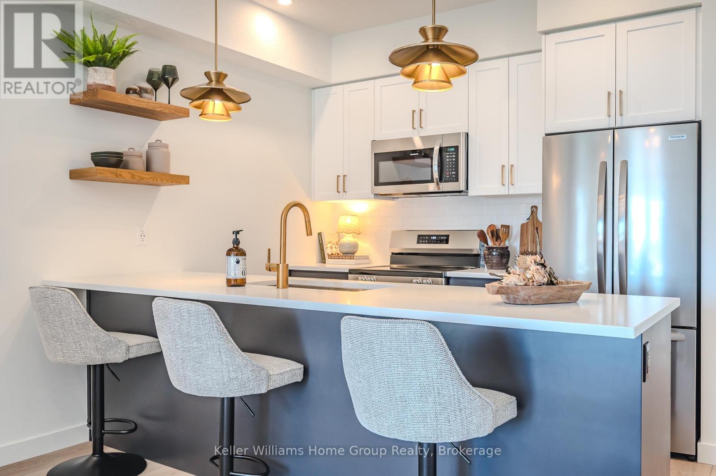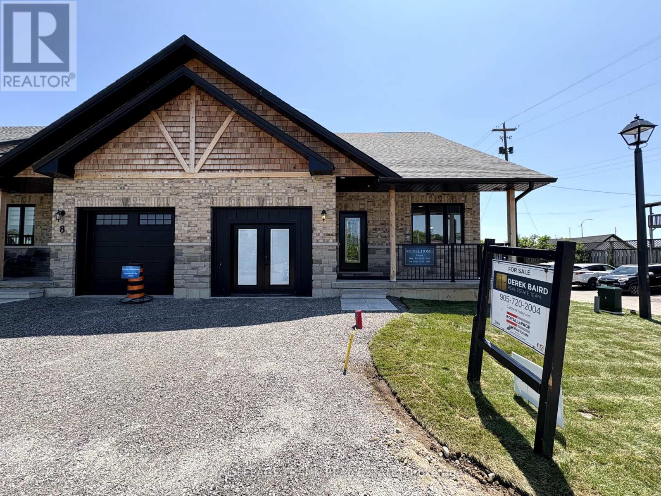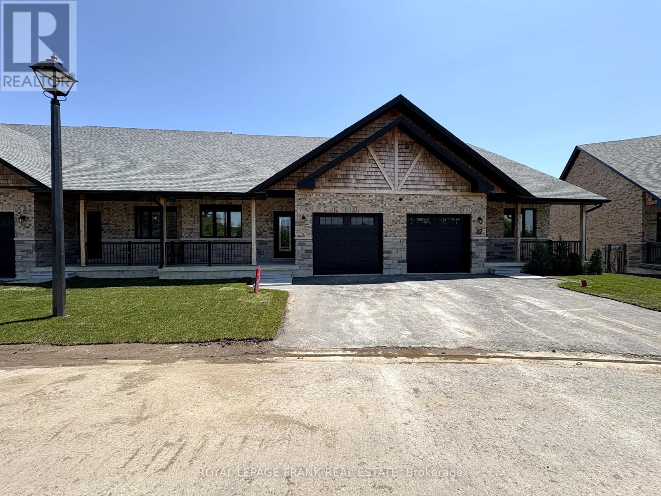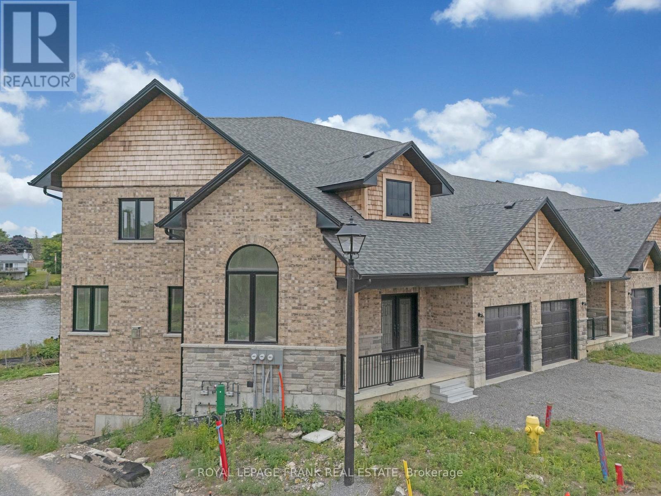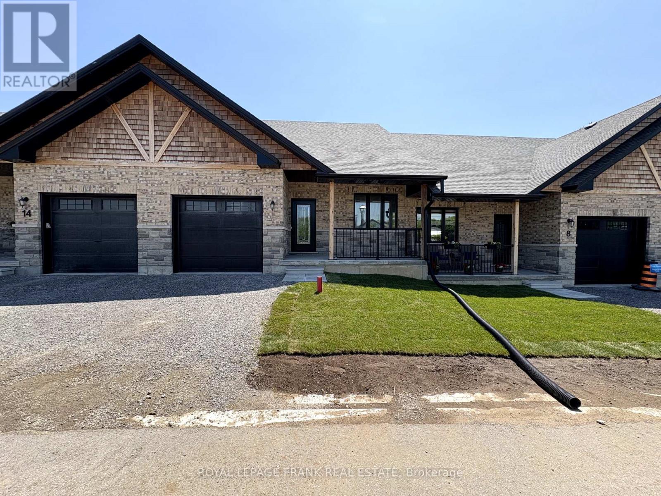205 - 156a Wims Way
Belleville, Ontario
Discover Canniff Mill Residences, where contemporary living is enhanced by comfort and community. This 2-bedroom, 2-bathroom suite spans 898 sqft and showcases an open-concept design with views of the Moira River. A spacious private, covered balcony extends your living space outdoors, offering a peaceful spot to unwind. With a smart layout that balances style and functionality, this home is ideal for both everyday living and entertaining. In suite laundry and a storage locker is included for added convenience. Enjoy easy access to Belleville's shops, dining, and services, while being just steps from the scenic riverfront trail system. Tenants will also appreciate premium amenities, including two Rooftop Terraces, a Fitness Centre, and a welcoming Social Room all part of the vibrant lifestyle offered at this brand-new building. Experience all-inclusive living with utilities, parking and internet included in rental rates. (id:50886)
Ekort Realty Ltd.
104 - 478 St Andrew Street E
Centre Wellington, Ontario
Heritage Charm Meets Riverside Serenity. A rare opportunity to downsize without compromise: Suite 104 at the Fergus Mill offers unmatched value with **12 months of condo fees included in the purchase**, giving you a worry-free start to homeownership. Set in one of Centre Wellington's most iconic buildings, this ground-level condo blends historic character with modern comfort. It features soaring ceilings, hardwood floors, and oversized windows that frame breathtaking views of the Grand River Falls. Thoughtfully designed for ease and elegance, the spacious 1-bedroom-plus-den layout includes two full bathrooms, a beautifully updated kitchen with high-end appliances, and a cozy fireplace perfect for quiet evenings. Enjoy direct access to scenic walking trails, patios, and tranquil waterfront views. Located just steps from downtown Fergus with its cafes, shops, and restaurants and minutes from the lively village of Elora. Explore nearby St. Jacobs and its famous farmers' market, or head into Kitchener-Waterloo for vibrant city life, all within a 30-minute drive. Stratford's acclaimed theatre district and Lake Huron's cottage country are also nearby for easy escapes. With two parking spaces (including a private garage), a personal storage locker, and pet-friendly amenities, this turnkey suite is truly the complete package. Whether you're retiring, rightsizing, or seeking a peaceful pace of life, this is your front-row seat to nature, community, and timeless architecture. (id:50886)
Mv Real Estate Brokerage
65 Norton Drive
Guelph, Ontario
Welcome to 65 Norton Drive, located on a quiet part of this East end neighbourhood and backing on farmland you have a very private spot to call home. Situated on a 39 by 120 foot lot, this bungalow offers 1405 sq ft on the main level and another 1429 sq ft in the unfinished basement offering the opportunity to have a future total living space of 2834 sq ft. From the front entrance you are welcomed by a double drive with an interlock brick border, a nice sized front porch to unwind on and a comfortable front entry to welcome family and friends. The Kitchen offers plenty of counter space, a long breakfast bar, attractive backsplash, and stainless steel Kitchenaid appliances - space for more than one cook! The living room offers an 18 foot by 18 foot space to entertain or just relax and overlooks the quiet and very private rear deck and gardens (NO REAR NEIGHBOURS!). The formal dining space will easily fit your dining table and seat 6-8 people for gatherings - OR - this space can easily be converted into bedroom number 3!! The primary suite is large enough for your King sized bed with room left for your dressers, and don't forget the walk in closet -- and a private 4 pc ensuite bath. The second bedroom is Queen sized with room for a dresser and offers a good sized closet. The laundry room is just off the garage and is spacious with matching LG washer and dryer complete with drawer stands.Just off the Laundry room you have two handy coat closets. The oversized 1.5 car garage measures 19 ft 11 in by 14 ft 10 in. Pride of ownership is evident in this longtime loved home, ready for your family to start your new chapter. Close to schools and surround by parks and trails. This gem will check off plenty of those must haves! (id:50886)
Century 21 Heritage House Ltd
23 North Star Road
Seguin, Ontario
Welcome to 23 North Star Road, a warm and easygoing 3-bedroom, 1-4 piece bathroom cottage with 140 Ft of waterfront on peaceful Duck Lake. Set on just over an acre this spot blends comfort, nature and that '' take-a-breath" kind of quiet we all crave. Inside the layout is simple and functional with a combined living, dining and kitchen space- fresh, bright and ready to enjoy. The large foyer is a true bonus, offering a closet and in-home laundry plus plenty of room to drop gear after a day by the water. Step out to the deck overlooking the lake, perfect for morning coffee, sunset dinners or watching the kids jump off the dock. The lower level gives you extra flexibility - finish into a rec room or hobby space to suit your needs. Located close to Orrville and the community center and just a short drive to Parry Sound you get that tucked-away cottage feel without being far from groceries, gas or weekend essentials. A relaxed, dependable lakeside escape - easy to enjoy now with room to make it your own. (id:50886)
Royal LePage Team Advantage Realty
77 Severn Drive
Guelph, Ontario
77 Severn Drive is strategically located in Guelph's desirable East End, offering protected greenspace views to the front and back. This open-concept FREEHOLD townhome (no condo fees) offers the functionality of a detached house combined with the peaceful setting of a quiet street. The inviting cobblestone walkway leads you into a home where the main floor shines with an open-concept layout integrating a well-sized eat-in kitchen with a bright, comfortable living area, featuring a custom fireplace. Oversized windows and a sliding back door maximize natural light and open onto a private backyard setting, complete with a spacious deck and fully fenced yard; enjoy the tranquility provided by the established perennial garden and the beautiful protected greenspace views. The upper floor features a spacious primary suite with an expansive closet complete with sliding barn doors and built-in shelving, a full 4-piece bathroom, and two additional bedrooms overlooking the nearby nature area. The finished lower level adds immediate bonus living space with a large recreation room and a modern three-piece bathroom. This FREEHOLD townhome is an excellent choice for first-time buyers and growing families, providing substantial local convenience: it is within walking distance to multiple parks and excellent schools (including a French Immersion option). Residents enjoy immediate access to the Watson Creek Trails plus local amenities like Eastview Community Park (splash pad, disc golf, pump track) and the East End Guelph Public Library. The Victoria Road Recreation Centre (pool, arena) is a quick drive away, and the property is located a short drive from the planned Guelph Innovation District, ensuring strong future growth. This property delivers a unique blend of established community convenience and quiet natural setting privacy. Image Disclaimer: Some images have been digitally enhanced. (id:50886)
Royal LePage Royal City Realty
4 Gryphon Place
Guelph, Ontario
This beautifully updated 3+1 bedroom, 3+1 bathroom home is completely move-in ready and located in Guelph's highly sought-after south end-close to the University of Guelph, Stone Road Mall, schools, parks, amenities, and convenient highway access. Finished from top to bottom with modern style and high-quality craftsmanship, this home offers an exceptional living experience both inside and out.The standout feature is the stunning Scandinavian-inspired chef's kitchen, designed with premium Gaggenau appliances, a sleek induction cooktop, undermount integrated venting system, convection steam oven, separate convection wall oven combo, built-in plumbed cappuccino machine, and an R/O water filtration system. Every detail has been thoughtfully curated for both beauty and performance.The spacious main floor flows effortlessly into bright living and dining areas, while the fully finished lower level provides an additional bedroom, full bath, and generous living space-ideal for extended family, guests, or your teenager. Outside, the large private backyard offers endless room to relax, entertain, and play.This home also features a built-in entertainment system and two separate furnaces, including one dedicated solely to the basement for added comfort and efficiency. With countless upgrades throughout, this property must be seen in person to truly appreciate the level of quality and care that has gone into every space.Move-in ready, stylish, and set in one of Guelph's most desirable neighbourhoods-this is a rare opportunity you won't want to miss. (id:50886)
Royal LePage Royal City Realty
205 - 23 Woodlawn Road E
Guelph, Ontario
Welcome to this stunning and spacious 3-bedroom, 2-full bathroom corner unit in the highly sought-after Woodlawn Tower Tree Condominiums!This beautifully updated condo features a newer Sutcliffe kitchen, complete with gleaming quartz countertops, soft-closing drawers, a newer appliance package (dishwasher, stove, fridge, and microwave), a stylish new backsplash, and under-cabinet lighting that adds warmth and functionality to the space.Both bathrooms have been refreshed with new toilets, and the guest bathroom showcases a newer bathtub surround. Comfort is a priority throughout the home, with new ceiling fans in all bedrooms and custom-built closet organizers in two of the bedroom closets. The wall A/C unit is only five years old, and the seller is also including two portable A/C units to ensure your comfort all summer long.Step outside to the large, private enclosed balcony, perfect for enjoying three seasons of peaceful relaxation. Overlooking the scenic walking trails of Riverside Park, the balcony provides a serene, tree-shaded retreat filled with birdsong. From the living room, you'll also enjoy views of the tennis courts and pool area.Tastefully decorated throughout, the unit features laminate flooring and ceramic tile in high-traffic areas. The primary bedroom includes laminate floors and its own 3-piece ensuite bathroom. Additional highlights include ample storage, en-suite laundry, and all appliances included for your convenience.Condo fees cover heat, water, parking, and access to all of the wonderful amenities this well-maintained complex offers.Book your private showing today-you will not be disappointed! (id:50886)
Coldwell Banker Neumann Real Estate
98 - 824 Woolwich Street
Guelph, Ontario
Experience a new direction in modern living at Northside in Guelph, a refined stacked townhome community crafted by award-winning Granite Homes. This thoughtfully designed 869 sq. ft. one-level flat features 2 bedrooms, 2 bathrooms, airy 9 ft ceilings, luxury vinyl plank flooring, polished quartz countertops, stainless steel appliances, in-suite laundry, and a private balcony for relaxing outdoors. Parking options are available for 1 or 2 vehicles. Perfectly positioned in sought-after North Guelph, Northside connects you effortlessly to everyday essentials. Walk to SmartCentres for groceries, shops, and dining, explore the scenic trails of Riverside Park, and enjoy convenient access to public transit - including the 99 Express to Downtown and the University of Guelph. With a vibrant community park, inviting outdoor amenity spaces, and a location that blends suburban tranquility with urban accessibility, Northside offers a lifestyle that truly stands apart. Limited-time incentives available! (id:50886)
Keller Williams Home Group Realty
6 Pond Street
Trent Hills, Ontario
Experience the Incredible Trent River Lifestyle Overlooking Lock 18! Move right into this brand-new 2-bedroom bungalow townhome, packed with premium upgrades and perfectly located in the charming town of Hastings. Surrounded by water and just steps from local restaurants and shops, this home offers the best of both tranquility and convenience. Inside, you'll find hardwood flooring throughout, quartz countertops in the kitchen and bathrooms, and upgraded interior doors with matte black lever hardware. The chefs kitchen is designed for both style and function, featuring stainless steel appliances, a spacious island perfect for entertaining, and an open-concept layout that flows seamlessly into the living space. The main floor boasts 9' ceilings, upgraded trim, and smooth ceilings, highlighted by LED pot lights that add a bright, modern touch. For even more living space, this home includes a fully finished basement with a 3-piece bath, making it ideal for guests, a recreation area, or additional storage. Don't miss your chance to own this stunning home in an unbeatable location! (id:50886)
Royal LePage Frank Real Estate
34 Pond Street
Trent Hills, Ontario
Step into this beautifully upgraded 3-bedroom bungaloft townhome in the charming town of Hastings, where luxury meets comfort in every detail. Offering stunning river views and multiple outdoor retreats, this home is designed for both relaxation and entertaining.Enjoy seamless indoor-outdoor living with a walk-out from the main floor to a spacious deck and a walk-out from the upper loft to a covered balcony, both overlooking the serene Trent River and Lock 18. Inside, upgraded hardwood and tile flooring flow throughout, complementing the elegant trim package and upgraded interior doors. The main floor impresses with its 9 ceilings, a hardwood staircase with iron pickets, and an abundance of LED pot lights that enhance the homes warm ambiance.The chefs kitchen is a true showpiece, featuring a stylish two-tone design, an upgraded cupboard door package, quartz countertops, and a valance lighting system that adds both function and sophistication. A beverage bar with a built-in cooler and an upgraded appliance package, including a microwave, make entertaining effortless. Upstairs, the loft continues to impress with a wet bar, upgraded cupboard profiles, and additional space to unwind.With an upgraded plumbing package throughout and thoughtfully selected finishes, this home is a perfect blend of luxury and practicality. Live your dream on the water in Hastings, where upscale living meets the beauty of nature. (id:50886)
Royal LePage Frank Real Estate
42 Pond Street
Trent Hills, Ontario
Welcome to an exquisite riverside retreat, where the Trent River lifestyle meets luxurious living. This spectacular end-unit residence, spanning over 3,000 sq. ft., is a masterpiece of design and craftsmanship. Offering 5 spacious bedrooms, this home is perfectly tailored for large families, with multiple living areas that cater to every need. The full walk-out basement, drenched in natural light, presents endless possibilities whether it's a vibrant entertainment hub or a serene retreat. Situated at Lock 18 in the charming town of Hastings, this home offers breathtaking water views from nearly every room, creating a tranquil backdrop to daily life. The elegant design seamlessly blends indoor and outdoor living, with a walk-out basement and expansive balcony that invites you to soak in the beauty of the Trent River. Impeccably designed and ready for you to move in, this home is just steps away from delightful local restaurants and shops, marrying convenience with the peacefulness of waterfront living. This is not just a home; it's a lifestyle - an opportunity to immerse yourself in the natural beauty and serenity of one of Ontarios most picturesque settings. Don't miss the chance to make this stunning property your own. (id:50886)
Royal LePage Frank Real Estate
12 Pond Street
Trent Hills, Ontario
Experience the incredible Trent River lifestyle overlooking Lock 18! Ready to move in, this stunning 2-bedroom bungalow townhome is surrounded by water and perfectly situated in the charming town of Hastings. Enjoy the convenience of being within walking distance to local restaurants and shops. This home offers an array of premium features, including hardwood flooring throughout, quartz countertops in the kitchen and bathrooms, upgraded interior doors with matte black lever hardware and stainless steel kitchen appliances. The main floor boasts 9' ceilings, upgraded trim, and smooth ceilings, complemented by several LED pot lights. The kitchen is a chef's dream, featuring a spacious island perfect for entertaining. There is also an option to finish the basement, adding over 2,400 square feet of total living space. (id:50886)
Royal LePage Frank Real Estate

