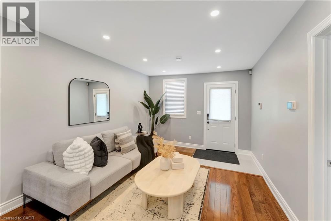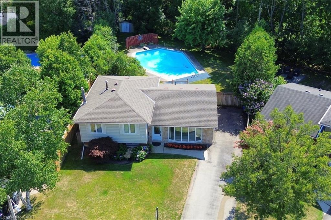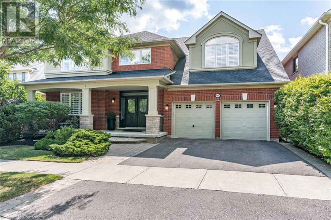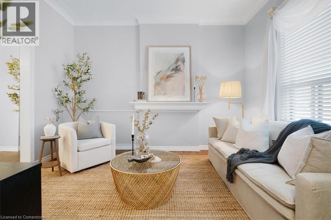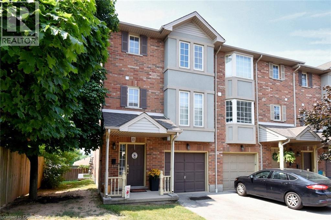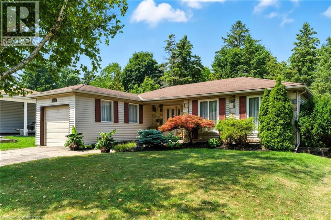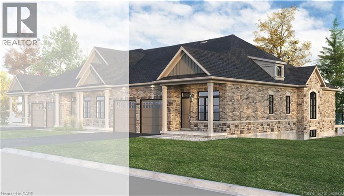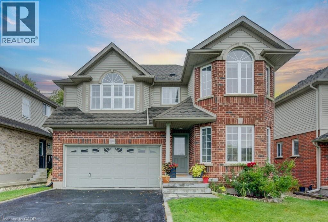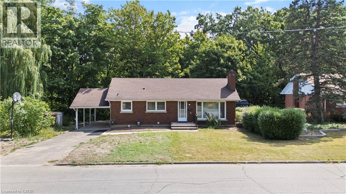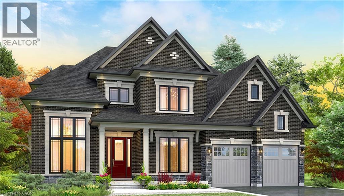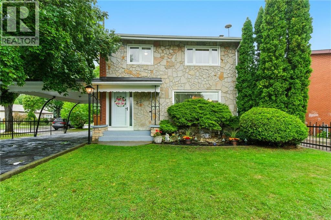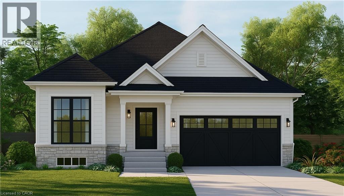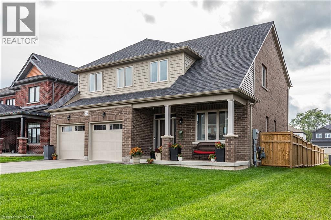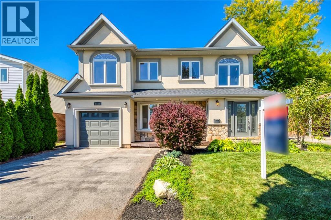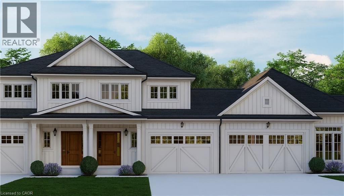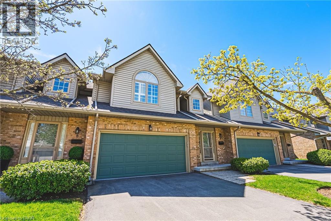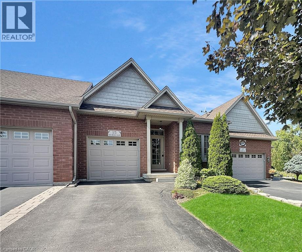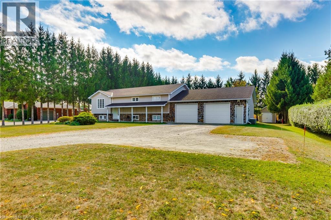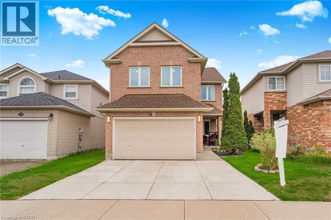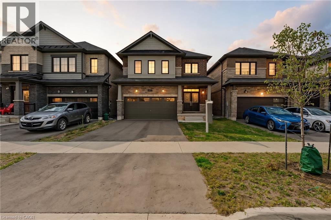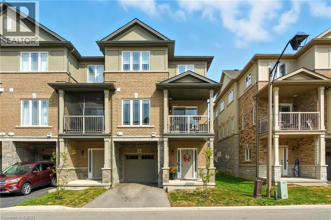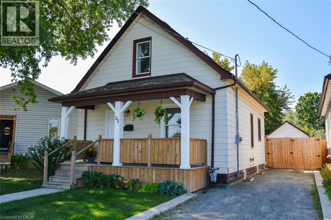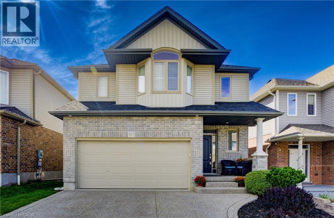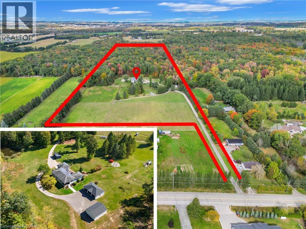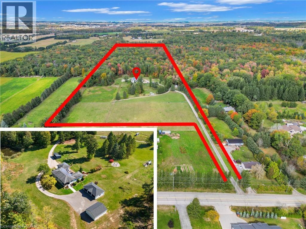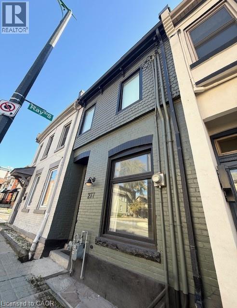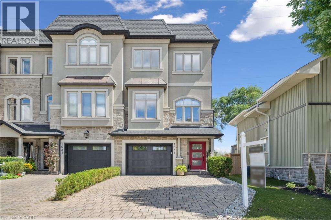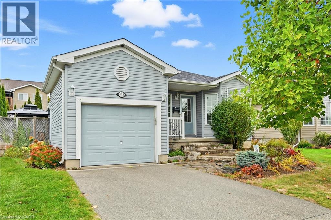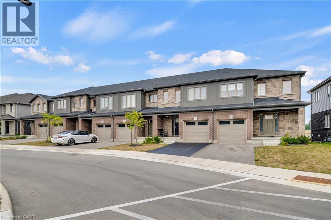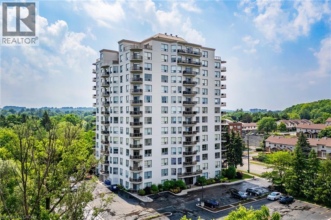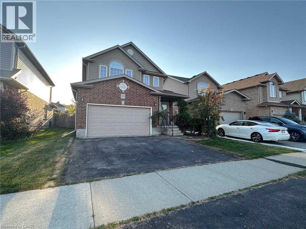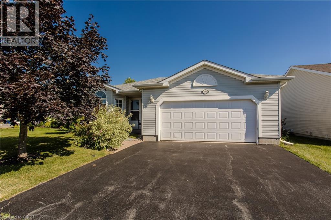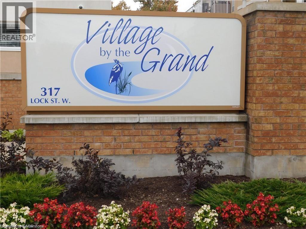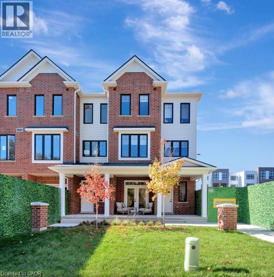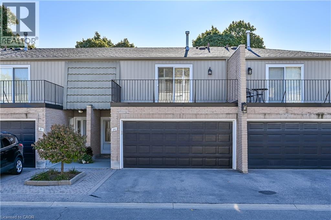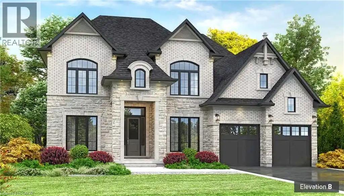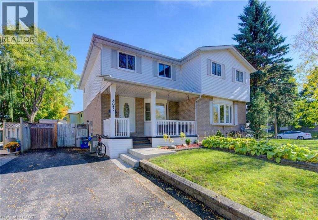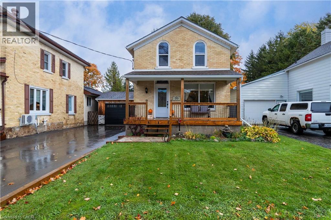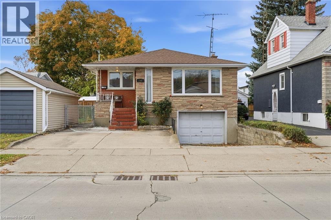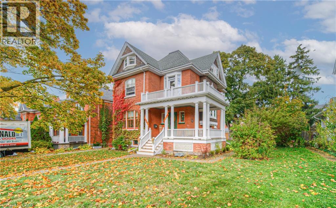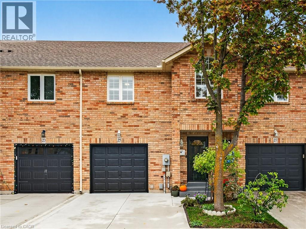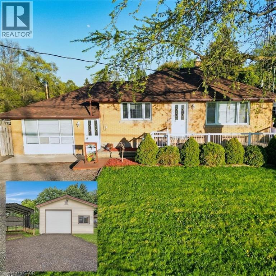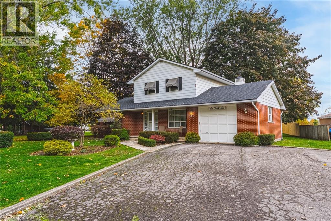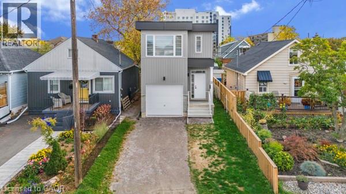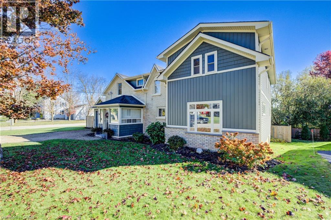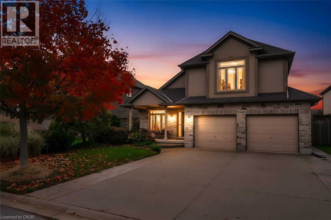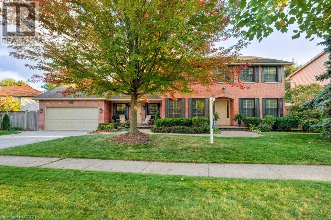746 Roxborough Avenue
Hamilton, Ontario
This exceptionally maintained bungalow blends charm and functionality —ideal for first-time buyers or downsizers seeking quality and convenience. From the moment you arrive, pride of ownership is evident—from the manicured landscaping to the sleek stucco exterior. Inside, the main floor features a bright living room with oak hardwood flooring, a separate dining area, and a modern kitchen with maple cabinetry, granite countertops, and ample pot lighting. You’ll also find two generous bedrooms and a beautiful 4-piece spa-like bathroom. The fully finished basement expands the living space with a large recreation area, a stylish 3-piece bath, laundry, and abundant storage—perfect for entertaining, a home gym, or guest suite. Enjoy outdoor living in the private, fully fenced backyard—ideal for summer BBQs or quiet evenings under the stars. All appliances, window coverings, and light fixtures are included. Located in a family-friendly neighbourhood with easy access to grocery stores, restaurants, parks, schools, and nearby medical amenities—this is a turnkey home that delivers both comfort and peace of mind. (id:50886)
Royal LePage State Realty Inc.
552 Hull Court
Burlington, Ontario
Rare opportunity to own this meticulously maintained split-level home, lovingly cared for by its original owner since 1967. Located on a quiet court in desirable South Burlington, within the sought-after Nelson High School catchment, this property sits on a private, pie-shaped ravine lot featuring a beautiful backyard oasis complete with an in-ground pool—perfect for entertaining. The home offers spacious principal rooms, ideal for family living and gatherings. While move-in ready, it also presents a perfect canvas to add your personal touch. Updates include most windows and a new furnace (2025). Situated in a family-friendly neighbourhood close to parks, schools, and amenities, this is a rare find in an exceptional location. (id:50886)
RE/MAX Escarpment Realty Inc.
1560 Rixon Way
Milton, Ontario
Exceptional upgrades and no corner left untouched in this award-winning Hawthorne neighbourhood Tothberg model home. Over 3000 ft.² of living space welcome families of all demographics, with soaring ceilings, large rooms, the endless space to suit all ages and lifestyles. Arrive home to four car parking, including two spaces in the garage with epoxy floor and automatic openers. Enter through a covered front porch to a spectacular two level foyer completed with top-of-the-line door, transom, and side lights with custom ironwork. Carpet free and finished in neutral durable hardwood and laminate, with operational central vac for clean freaks. Far from builders standard this home features custom window coverings, professionally installed crown molding, great eye for design including the gas living room fireplace, and guest baths. No expense spared in two of the largest budget breakers, completed throughout 2021 and 2022 the chef‘s kitchen features six burner stove and industrial hood fan, impeccable cabinetry with floor to ceiling detail, and a matching butler‘s pantry, all beside upgraded sliding doors to the double deck back patio. Upstairs, the primary suite has also been made over featuring his and hers, closets and an expansive bedroom, and the en-suite is the perfect place to unwind - Completely renovated with separate sinks, a private commode, soaker tub, and glass shower all accented with pristine tile work and modern black touches. This floorplan features the coveted second floor office, used by some families as a fifth bedroom, measuring 120sf with bright window this could be the bonus space you were waiting for! But wait, there’s more, the unfinished basement is spotlessly, clean with upgraded insulation and large above grade windows. The fully fenced backyard has been professionally designed and landscaped, and is sold with the gazebo and sunshades! Come visit for the full list of upgrades and inclusions! (id:50886)
RE/MAX Escarpment Realty Inc.
263 Mary Street
Hamilton, Ontario
Welcome to 263 Mary Street, a storybook Victorian gem that’s been lovingly cared for by the same family for over 50 years. This 1.5-storey home blends timeless character with thoughtful updates and is perfectly positioned in one of Hamilton’s most exciting and walkable neighbourhoods. Step inside to find beautifully high ceilings and natural light pouring into every corner. The centre-hall floor plan greets you with two main floor bedrooms to the left and an inviting flow through the living room, showpiece dining room, kitchen, and full bathroom to the right. The spacious dining room, once the heart of countless family celebrations, is a standout feature designed for gathering. Freshly painted and thoughtfully updated with modern flooring, trim, and doors, the home is move-in ready while preserving its historic charm. Upstairs, you’ll find two more bedrooms and a full bath off the main hall. Downstairs offers a fully finished basement with a summer kitchen, two-piece bath, laundry, utility room, and a flexible bonus room ideal for working from home. Outside, enjoy a private, low-maintenance backyard complete with garden beds, two sheds, and a cozy patio perfect for evenings under the stars. All this just steps from West Harbour GO with all-day service to Toronto, the buzz of James North’s cafés, art galleries, and restaurants, and a short walk to the waterfront and Bayfront Park. Own a piece of Hamilton’s past while stepping into a vibrant, connected future. 263 Mary is more than a house. It’s a home ready to start its next chapter with you. (id:50886)
Century 21 Heritage Group Ltd.
1336 Upper Sherman Avenue Unit# 15
Hamilton, Ontario
This spacious 3-bedroom, 1.5 baths, end-unit townhome offers rare privacy in a quiet complex of only 21 units, tucked just off Upper Sherman. One of only four units with a fully enclosed rear patio. Perfect of morning coffee, evening gatherings or relaxing in seclusion. New fence (2024). Inside, you'll love the bright, open-concept living and dining space with large patio doors that fill the home with natural light and showcase sweeping mountain views. Recent updates include a renovated laundry room, stylish tile in the kitchen and bathrooms, and modern vanities in both baths. Enjoy the convenience of recycling and garbage pickup right at your front door, plus the comfort of a peaceful community close to all amenities (id:50886)
Realty Network
51 Pleasant Avenue
Dundas, Ontario
Elegant backsplit in a sought-after Pleasant Valley location. This well-maintained home offers 3 spacious bedrooms and a versatile main floor room that can serve as an office, playroom, or extra bedroom. The sun-filled living room flows into the dining area, where sliding glass doors lead to a charming patio, ideal for summer BBQs and outdoor entertaining. Enjoy the privacy of a fully fenced backyard with beautiful perennial gardens, perfect for family and pets. Additional features include a garage and a finished basement with a cozy recreation room and gas fireplace, creating a warm and inviting space for gatherings. Situated in a family-friendly neighbourhood, just steps to Dundana School, parks, trails, and the Conservation area, and only a 5-minute drive to downtown Dundas with its vibrant shops and restaurants. (id:50886)
RE/MAX Escarpment Realty Inc.
924 Garden Court Crescent
Woodstock, Ontario
Welcome to Garden Ridge by Sally Creek Lifestyle Homes — a vibrant FREEHOLD ADULT / ACTIVE LIFESTYLE COMMUNITY for 55+ adults, nestled in the highly sought-after Sally Creek neighborhood. Living here means enjoying all that Woodstock has to offer — local restaurants, shopping, healthcare services, recreational facilities, and cultural attractions, all just minutes from home. This to-be-built stunning DIAMOND freehold unit bungalow offers 1,100 sq. ft. of beautifully finished, single-level living — thoughtfully designed for comfort, style, and ease. Enjoy the spacious feel of soaring 10-foot ceilings on the main floor and 9-foot ceilings on the lower level, paired with large transom-enhanced windows that fill the space with natural light. The kitchen features extended-height 45-inch upper cabinets with crown molding, elegant quartz countertops, and stylish high-end finishes that balance beauty with function. Luxury continues throughout the home with engineered hardwood flooring, chic 1x2 ceramic tiles, two full bathrooms, and a custom oak staircase accented with wrought iron spindles. As a resident of Garden Ridge, you'll enjoy exclusive access to the Sally Creek Recreation Centre, offering a party room with kitchen, fitness area, games and craft rooms, a cozy lounge with bar, and a library — perfect for relaxation or socializing. You'll also love being part of a friendly, welcoming community, just a short walk to the Sally Creek Golf Club, making it easy to stay active and connected in every season. Looking for more space? The builder offers the option to finish the basement, adding an additional 745 sq. ft. of beautifully designed living space to suit your needs. Don't miss your opportunity to be part of this warm, welcoming, and engaging 55+ community. (id:50886)
RE/MAX Escarpment Realty Inc.
704 Shediac Crescent
Waterloo, Ontario
Welcome to 704 Shediac Crescent – A Beautiful Family Home in Waterloo's Sought-After Eastbridge Community! Located on a quiet, family-friendly street, this beautifully maintained home blends timeless curb appeal with modern comfort—perfect for growing families. Enjoy unbeatable convenience in the desirable Eastbridge neighbourhood, just minutes from parks, trails, top-rated schools, RIM Park, Grey Silo Golf Club, Conestoga Mall, and the St. Jacobs Market. Inside, a bright and airy layout features hardwood flooring and large windows that flood the space with natural light. The main floor offers a welcoming living room, formal dining room, and a sunlit family room with vaulted ceilings overlooking the private backyard—ideal for entertaining or relaxing. The open-concept kitchen is outfitted with stainless steel appliances, ample counter space, and a pantry. Sliding doors lead to a backyard patio, creating a seamless indoor-outdoor flow. A main-floor laundry room with garage access and a 2-piece bath add everyday convenience. Upstairs, you’ll find four spacious bedrooms, including a bright primary suite with a walk-in closet and a 4-piece ensuite featuring a soaker tub and separate shower. A modern 3-piece bath with a glass walk-in shower serves the rest of the upper level. The fully finished basement offers even more living space, with a large recreation room, a cozy gas fireplace, an updated 4-piece bath, and a flex room—ideal for a home office, gym, or playroom. Outside, enjoy a beautifully landscaped, fenced backyard lined with privacy trees and a patio perfect for BBQs or morning coffee. Parking for six vehicles completes the package. This is your opportunity to own a spacious, stylish, and well-located home in one of Waterloo’s most desirable neighbourhoods! (id:50886)
Royal LePage Wolle Realty
1 Caroline Street
St. Catharines, Ontario
Imagine waking up in a home where the only morning traffic is the deer strolling to the stream at the back of your forested ravine lot. Yet in just minutes, you can walk to the Pen Centre, Brock University, schools, medical clinics, parks, and tennis courts. This fully updated brick-and-vinyl residence offers two-plus bedrooms upstairs and a private one-plus-bedroom in-law suite perfect for extended family or guests. Your principal bedroom retreat boasts a heated-floor ensuite and walk-in closet. Maple hardwood floors, modern kitchens, and three refreshed bathrooms blend warmth and style. With updated wiring, plumbing, furnace, central air, windows, and appliances, plus an owned on-demand hot water system, the hard work is done. Move in today, park the car (if you even need one), and let nature and convenience redefine your everyday life. (id:50886)
RE/MAX Garden City Realty Inc
419 Masters Drive
Woodstock, Ontario
** Special Builder Promotion: Receive $10,000 in design dollars for upgrades !** Welcome to Masters Edge by Sally Creek Lifestyle Homes - an exclusive community of luxury homes in Woodstock! Introducing the Pasadena Model, a spectacular over 3,000 sq. ft. residence offering 4 bedrooms, 3.5 bathrooms, and luxury features throughout. Designed for modem family living, this home blends timeless elegance with today's most sought-after upgrades - all included in the standard build. Step inside to soaring 10' ceilings on the main floor, with 9' ceilings on the second and lower levels, creating an airy, open-concept living space. The custom-designed kitchen with walk-in pantry and servery, quartz countertops, engineered hardwood flooring, oak staircase with iron spindles, and oversized windows make every detail shine. This premium walk-out home backs directly onto the renowned Sally Creek Golf Course, offering stunning views and a serene lifestyle. The 2-car garage, spacious layout, and full customization options allow you to tailor your dream home to your needs. Situated in one of Woodstock's most desirable communities, Masters Edge combines small-town charm with city conveniences. You'll enjoy easy access to Highway 401, Kitchener-Waterloo, London, and the GTA, while being minutes from parks, schools, shopping, dining, and recreation. Backing onto a premier golf course, this community offers a truly elevated lifestyle. Lot premium additional. To be built- Occupancy late 2026. Pictures are of the Berkshire model home. (id:50886)
RE/MAX Escarpment Realty Inc.
33 Bernard Street
Hamilton, Ontario
Welcome to 33 Bernard! An immaculately kept family home with only 1 previous owner. This sprawling corner lot has loads of interior potential with a wonderfully landscaped exterior. In the front lies a functional waterfall within a multi time Trillium winning garden, meanwhile the rear yard has a wonderful inground pool with loads of space for entertaining. As a bonus, a functional workshop with 3 phase power. With some touch ups, you could bring this basement back to full potential with a completely operational wet bar space. With a little elbow grease, you can help this home reach it's full potential! (id:50886)
Keller Williams Complete Realty
88 Hilborn Street
Plattsville, Ontario
Builder Promo — $10,000 in Design Dollars + Engineered Hardwood in Bedrooms + Gas Fireplace (Limited Time)! Welcome to Plattsville Estates by Sally Creek Lifestyle Homes, where small-town charm meets modern convenience—just 20-30 minutes from Kitchener-Waterloo and 60 minutes from the GTA. This stunning, to be built, Playfair Model raised bungalow sits on a spacious 50-foot lot (also available on a 60-foot lot with triple car garage), offering a lifestyle that feels open, comfortable, and never crowded. Designed for easy one-floor living, the home features 3 bedrooms and 2.5 bathrooms with premium finishes throughout. Enjoy 9-foot ceilings on both main and lower levels, a bright open-concept kitchen with extended-height cabinets, crown moulding, and elegant quartz countertops in both the kitchen and bathrooms. Durable engineered hardwood flooring flows through the main living areas, complemented by stylish 1x2' ceramic tile. A beautiful oak staircase with wrought iron spindles leads to the lower level, while modern trim, doors, and sleek under-mount sinks add a polished touch. Additional features include air conditioning, HRV, high-efficiency furnace, and fully sodded lots. Buyers can also customize their home beyond standard builder options, ensuring a space perfectly suited to their lifestyle. Added perks include capped development charges and an easy deposit structure. Please note this home is to be built, with several models and lots available. (id:50886)
RE/MAX Escarpment Realty Inc.
38 Oriole Crescent
Port Colborne, Ontario
This stunning newly built 2-storey 2023 home offers 2,396 sq. ft. of bright, modern living space, featuring 4 spacious bedrooms and 3 bathrooms, perfect for families seeking comfort and style. Step inside to find a thoughtfully designed open concept layout and rooms that invite natural light throughout. Upgraded panel for EV Automobile charging in the garage and smart Ecobee Thermostat/Alarm system for remote comfort while away. Outside, enjoy a beautifully landscaped property with a finished backyard, complete with a deck and patio—ideal for summer barbecues, entertaining, or quiet evenings outdoors. Nestled on a newer street in a sought-after family-friendly neighbourhood, this home is within walking distance to schools, parks, and community amenities, while being just minutes away from the vibrant downtown waterfront. Move-in ready and crafted for modern living, this home blends style, convenience, and location—making it the perfect place for your family to call home. Don’t miss this opportunity! (id:50886)
Waterside Real Estate Group
5281 Cindy Lane
Burlington, Ontario
This spacious 3+1 bedroom, 4-bathroom custom-built home sits on a quiet street in Burlington’s sought-after Pinedale, just minutes from parks, schools, shopping, and major highways. Offering nearly 2,680 sqft above grade plus a fully finished basement, it’s ideal for growing families. The modern stucco exterior with large windows adds striking curb appeal. Inside, the main floor features an open-concept layout with a bright living room and a large eat-in kitchen showcasing hardwood cabinetry, a generous island, stone counters, and premium stainless steel appliances. The upgraded laundry/mud room provides access to both the garage and backyard. A raised second level impresses with soaring cathedral ceilings, massive windows, and a versatile family/dining space. An elegant open-riser staircase leads to the third floor with a luxurious primary suite offering wall-to-wall custom closets, oversized windows, and a spa-like ensuite with glass shower. Two additional bedrooms share a renovated 4-piece bath. The finished basement boasts above-grade windows, a spacious rec room with wet bar, a fourth bedroom, and full bath. Outdoors, the backyard offers space to relax or entertain amid mature trees and established landscaping. The location is unmatched—15 minutes on foot to Fortinos, Shoppers, and Appleby Plaza restaurants; five playgrounds within walking distance; and easy access to Centennial Bikeway, downtown Burlington, the lakefront, Burloak Waterfront Park, and GO transit. Just a short drive to RioCan Centre with shops, restaurants, cinema, and a soon-to-open Costco. Recent upgrades include front and back decks stained (2025), interlock patio (2025), fridge (2024), washer (2022), and microwave (2022). (id:50886)
RE/MAX Escarpment Realty Inc.
10 Hilborn Street
Plattsville, Ontario
PROMO — Limited Time Only! Receive $5,000 in Design Studio Dollars, engineered hardwood in all bedrooms, and a gas fireplace with your purchase! Nestled in the quaint town of Plattsville, just 20 minutes from Kitchener/Waterloo, 60 minutes from the GTA, this new townhouse opportunity by Sally Creek Lifestyle Homes blends small-town charm with modern convenience. Plattsville is not crowded—here you'll enjoy room to breathe, a welcoming community, and the comfort of space while still being close to everyday amenities. The main level features engineered hardwood flooring and 1'x2' quality ceramic tiles, paired with soaring 9' ceilings on both the main and lower level for an open, airy feel. A striking oak staircase with iron spindles adds elegance, while the kitchen showcases quartz countertops, extended-height cabinets with crown moulding, and storage. The primary suite includes a walk-in closet and a private ensuite with a sleek glass shower. Oversized picture windows allow natural light to fill the home, while the exterior design boasts board and batten, stone, and siding, complemented by modern rooflines for exceptional curb appeal. Added bonus: garage access to the backyard. Additional features include air conditioning, HRV, high-efficiency furnace, and fully sodded lots. Buyers can also customize their home beyond standard builder options, ensuring a space perfectly suited to their lifestyle. Added perks include capped development charges and an easy deposit structure. Please note this home is to be built, with several models and lots available. (id:50886)
RE/MAX Escarpment Realty Inc.
288 Main Street E Unit# 4
Grimsby, Ontario
Rarely offered bungalow in a private enclave nestled in charming Grimsby. This detached all brick & stone bungalow offers 2 + 1 Bedrms and 3 bathrms. The main floor has a modern open concept design with 9 ft ceilings, hardwood floors, pot lights throughout and California shutters. Huge dream kitchen with plenty of cabinets and granite counters. The primary retreat offers a spacious walk-in closet, 5 pce ensuite bathroom with a jetted soaker tub. Fully finished basement has 3 pce bath, bedroom, large rec room, and a large utility room with plenty of storage space. Double driveway and front porch with exposed aggregate, gorgeous professionally landscaped maintenance free yard with private patio, perfect for entertaining. Located in a private exclusive 9 home enclave, close to award winning wineries, local markets, parks, schools, easy highway access and scenic small towns along the Niagara escarpment. A MUST SEE. Don't miss out on this rare find!! (id:50886)
Right At Home Realty
3333 New Street Unit# 9
Burlington, Ontario
Welcome to 3333 New Street # 9 in the prestigious Roseland Green complex. This immaculately maintained 2562 square foot unit with a double car garage has 3 oversized bedrooms, 4 bathrooms, hardwood floors and vaulted ceilings. The main floor is super spacious and open concept. There is a separate dining room and living room, perfect for entertaining or hosting family meals. The bonus sitting room makes the main floor feel open and inviting. The spacious eat-in kitchen has tons of cabinetry and counter space, and newer stainless steel appliances. The living room has a gas fireplace and glass door that opens to a private garden and patio. The second floor has 3 ginormous bedrooms, main bathroom with double vanity, and a lovely & modern primary suite. This unique primary features a huge walk-in closet and updated 4-piece ensuite bathroom with enough space to add a soaker tub. The massive basement features a full wet bar, recreation room and extra 3-piece bathroom, giving this unit over 3500 square feet of finished living space! Tons of closet space throughout, main floor laundry, inside entry to the garage, updated roof & windows and the list goes on. The location is ideal - you can walk to Marilu's market, the lake, bike path, schools, green space, downtown core & only a few minutes to all major highways and GO stations. This home is perfect for down-sizers or first time home buyers. LET'S GET MOVING!™ (id:50886)
RE/MAX Escarpment Realty Inc.
15 Iron Bridge Court
Caledonia, Ontario
Welcome to 15 Iron Bridge Court, a beautifully maintained freehold bungalow townhome nestled on a quiet court in the heart of Caledonia. This 2+1 bedroom, 2.5 bathroom home offers a functional and inviting layout with a walk-out basement and plenty of living space. The open-concept main floor features 9’ ceilings with elegant cove trim, creating a bright and airy feel throughout. The spacious kitchen offers an island and plenty of cabinet and counter space, flowing seamlessly into the living and dining area with access to a beautiful balcony overlooking the backyard. The primary suite features a walk-in closet and a 4-piece ensuite, while an additional bedroom/den, main floor laundry, and a powder room add to the convenience. The finished lower level is bright and inviting, featuring large windows, a walk-out to the patio, an additional bedroom with a large window, a 3-piece bathroom, and ample storage space. Located in a peaceful and desirable neighborhood, this home is a rare opportunity - don’t miss out! (id:50886)
RE/MAX Escarpment Realty Inc.
41 Church Street W
Scotland, Ontario
Welcome to this custom-built residence featuring nearly 2,600 sq. ft. of versatile living space on a landscaped 0.87-acre lot. Built in 2001, this 3+1 bedroom, 2.5 bathroom home (with potential for a 5th bedroom) blends quality craftsmanship with thoughtful design, creating an ideal setting for family life, entertaining, and everyday comfort. Showcasing timeless fieldstone frontage and an elegant fieldstone entranceway, and set behind a curved driveway, the home offers impressive curb appeal from the moment you arrive. Step inside to find a bright, inviting layout with a hardwood-floored living room and an eat-in kitchen featuring solid oak cabinetry, a built-in pantry, breakfast bar, and dining area. From here, step out to a walkout deck overlooking the expansive backyard—perfect for morning coffee or evening sunsets with no neighbours in front or behind. The lower level offers excellent flexibility, with a large recreation room warmed by a natural gas fireplace, an office, plus a full bedroom with a wall-to-wall closet and extra storage. A substantial utility room provides direct access to the oversized attached garage, enhancing functionality. The garage is a standout—measuring 28’ x 32’ with two 10’ x 8’ doors, heated by a WETT-certified wood stove, and hardwired for openers. A fully insulated and wired 11’ x 24’ rear shed with a 220-volt outlet and 40-amp pony panel offers extra space for hobbies, projects, or storage. Outdoors, the landscaped yard provides plenty of room for a pool, gardens, or simply space to relax and entertain—all while enjoying the privacy of the large lot. Located near the local public school and just minutes from Highways 24 and 403, this home combines small-town warmth with commuter-friendly convenience. With its timeless design, flexible floor plan, and unbeatable lot, this home is built to last—and ready for its next chapter. (id:50886)
Royal LePage State Realty Inc.
19 Marl Meadow Drive
Kitchener, Ontario
Welcome to 19 Marl Meadow Drive, Kitchener! Nestled in the sought-after Pioneer Park neighbourhood, this beautifully maintained detached home is ideal for first-time home buyers, growing families or investors alike. With a finished lookout basement, this home provides extended living space and endless possibilities. From the moment you arrive, you’ll appreciate the charming curb appeal with a 1.5-car garage, parking for 2 additional vehicles on the driveway. Step inside through the inviting front porch into a bright, carpet-free home, featuring premium splashproof laminate flooring and washable paint throughout. The open-concept main floor features the cozy living room, highlighted by a fireplace and stunning brick accent wall, enhanced by pot lights. The modern kitchen (renovated in 2022) showcases quartz countertops, porcelain backsplash tiles, SS Appliances and huge breakfast island. Adjacent is the Dinning area perfect for family meals. A 2pc powder room with a floating vanity completes the main level. Upstairs, there is a spacious family room with soaring cathedral ceilings: a versatile area that can easily be used as a 4th bedroom, home office or entertainment zone. The primary bedroom features a walk-in closet, a luxurious 4pc ensuite renovated in 2022, complete with dual sinks and a glass-enclosed shower. Two additional bedrooms are generously sized and share a 4pc main bathroom with a shower/tub combo. Basement offers a large recreation room, 2pc bathroom and plenty of storage. Step outside to fully finished backyard, complete with a raised deck, two gas line hookups for BBQs or fire tables and ample green space for kids to play. Recent updates include: All new windows (2022) with transferable warranty, New heat pump, air conditioner (2023). Located in a prime family-friendly neighbourhood, this home is minutes away from shopping plazas, Top-notch Schools, highways, parks and trails. This is a home you’ll be proud to call your own, Book your showing today. (id:50886)
RE/MAX Twin City Realty Inc.
421 Barker Parkway
Thorold, Ontario
Welcome to this newly built (2023) 2-storey brick detached home in the growing community of Rolling Meadows, Thorold. With over 2000 square feet, this home has never been occupied and features all new appliances, furnace, A/C, and hot water heater. Offering 4 bedrooms and 3 bathrooms, the main floor is beautifully finished with an open-concept kitchen, dining area, and living room, plus a 2-pc bathroom. Upstairs you’ll find 4 spacious bedrooms, including a large primary with walk-in closet and 4-pc ensuite, a secondary bedroom also with walk-in closet, plus two more bedrooms, a second 4-pc bathroom, and convenient upstairs laundry. The basement is unfinished and ready for your personal touch. Located in a fast-developing area with easy highway access. Must see home—don’t miss out on this great opportunity! (id:50886)
Michael St. Jean Realty Inc.
9 Laguna Village Crescent
Hannon, Ontario
Welcome to this stunning well cared for home!! This 1436 sq ft freehold end unit townhouse was built in 2022 and features 3 spacious bedrooms, bright and modern layout with generous front and side windows. Open concept second floor with vinyl floors throughout and 9' ceilings. Easy to picture yourself entertaining in this spacious kitchen with stainless steel appliances, new microwave, new backsplash and quartz countertop. Step outdoors, relax and enjoy the privacy of your own balcony. Home has been freshly painted, new custom blinds throughout, new AC, new powder room vanity. HRV - Heat Recovery Ventilator. Private road with a low road fee. This home is conveniently located just minutes to all amenities, schools, parks, grocery and retail stores. Don’t miss your chance to own this charming and conveniently located home! An absolute must-see!! (id:50886)
RE/MAX Escarpment Frank Realty
22 Bertram Street
St. Catharines, Ontario
Beautifully Updated 1.5 Storey Home Tucked away on a Lovely Private Street- Convenient Location for Commuters with Easy QEW Access in Developing Location just 5 Minutes drive to everything Downtown St.Catharines Has to Offer Including Amazing Restaurants, Shops and Amenities! The Welcoming Covered Front Porch leads you to this Spacious Open Concept 2 Bedroom with potential to easily add back 3rd Bedroom on the Main floor. Bright renovated functional kitchen with floating shelves and lots of counter space. Spacious Living Room/Dining Room with Pot Lighting, Main floor Family Room. Updated Bathroom with Shiplap Accent wall.Cozy Sunroom overlooking Spacious fenced backyard with patio and gazebo, perfect for entertaining and summer barbeques. Private Driveway and Detached Garage. So many updates done here over the years including: Kitchen 2025, Furnace & AC 2021, Flooring 2023, Plumbing 2021, New Fence 2021, Gazebo 2023, Freshly painted 2023, Updated Porch, Updated Bathroom.Appliances included- Fridge, Stove, Washer and Dryer. Close to all amenities, parks, schools, walking trails and transit. Come have a look! (id:50886)
RE/MAX Niagara Realty Ltd.
305 Thornhill Place
Waterloo, Ontario
Welcome to 305 Thornhill Place, a beautifully maintained one-owner home in the highly desirable Westvale neighborhood. This 3-bedroom, 4-bathroom home has been lovingly cared for and shows pride of ownership throughout. The inviting open-concept main floor features luxury vinyl floors, a cozy gas fireplace, and vaulted ceiling in the main living area. Enjoy the convenience of main-floor laundry and California shutters throughout the home. Upstairs, the spacious primary bedroom boasts a 5-piece ensuite and a large walk-in closet. The finished basement adds even more living space with a 3-piece bath—perfect for a rec room, home office, or a gym. Outside, the home offers a beautifully landscaped yard, a rear covered porch, and an exposed double-concrete driveway. The garage also comes equipped with a 240V EV hookup. Ideally located near top-rated elementary and secondary schools, parks, and amenities, this home is very clean, move-in ready, and perfect for families looking to settle into a welcoming community. (id:50886)
Red And White Realty Inc.
1392 Wrigley Road
Ayr, Ontario
UNPARALLELED Privacy on 32 ACRES — A Rare Country Estate with Modern Comforts. Welcome to an extraordinary retreat offering breathtaking views and endless possibilities, combining refined living with the tranquility of nature. The expansive 5-bedroom bungalow showcases timeless design and light-filled spaces throughout, featuring a grand living room with floor-to-ceiling windows framing sweeping views of open fields and forest. The beautiful primary bedroom offers a private fireplace, a luxurious ensuite with a standalone tub & shower — a perfect sanctuary for relaxation. A walkout lower level provides equally impressive natural light and panoramic views, expanding your living and entertaining areas with a seamless indoor-outdoor connection. Step onto the large elevated deck and enjoy a serene, cottage-like ambiance — the ideal setting for gatherings or quiet moments in total seclusion. A spacious mudroom provides ample storage for every family’s needs, blending practicality with style. The 3-bedroom accessory apartment offers exceptional flexibility for extended family, guests, or a premium rental opportunity. For those seeking income potential, the property includes solar panels, selective forest logging, and approximately 10 acres of rentable farmland, creating a unique balance of lifestyle and investment. Nature enthusiasts will love the 1-acre pond, perfect for skating, fishing, or peaceful reflection, while acres of private forest with winding trails invite exploration. A 10’ x 20’ greenhouse, orchards, and raised garden boxes support a sustainable lifestyle. Thoughtful design continues with two 3-car garages, a newly paved asphalt driveway, and ample parking. Located in the sought-after town of Ayr, this estate offers small-town charm minutes from Cambridge, Brantford, KW, and Hwy 401 — providing effortless access wherever life takes you. Don’t miss this opportunity to own a one-of-a-kind home, where every day feels like a private getaway. (id:50886)
RE/MAX Twin City Realty Inc.
1392 Wrigley Road
Ayr, Ontario
UNPARALLELED Privacy on 32 ACRES — A Rare Country Estate with Modern Comforts. Welcome to an extraordinary retreat offering breathtaking views and endless possibilities, combining refined living with the tranquility of nature. The expansive 5-bedroom bungalow showcases timeless design and light-filled spaces throughout, featuring a grand living room with floor-to-ceiling windows framing sweeping views of open fields and forest. The beautiful primary bedroom offers a private fireplace, a luxurious ensuite with a standalone tub & shower — a perfect sanctuary for relaxation. A walkout lower level provides equally impressive natural light and panoramic views, expanding your living and entertaining areas with a seamless indoor-outdoor connection. Step onto the large elevated deck and enjoy a serene, cottage-like ambiance — the ideal setting for gatherings or quiet moments in total seclusion. A spacious mudroom provides ample storage for every family’s needs, blending practicality with style. The 3-bedroom accessory apartment offers exceptional flexibility for extended family, guests, or a premium rental opportunity. For those seeking income potential, the property includes solar panels, selective forest logging, and approximately 10 acres of rentable farmland, creating a unique balance of lifestyle and investment. Nature enthusiasts will love the 1-acre pond, perfect for skating, fishing, or peaceful reflection, while acres of private forest with winding trails invite exploration. A 10’ x 20’ greenhouse, orchards, and raised garden boxes support a sustainable lifestyle. Thoughtful design continues with two 3-car garages, a newly paved asphalt driveway, and ample parking. Located in the sought-after town of Ayr, this estate offers small-town charm minutes from Cambridge, Brantford, KW, and Hwy 401 — providing effortless access wherever life takes you. Don’t miss this opportunity to own a one-of-a-kind home, where every day feels like a private getaway. (id:50886)
RE/MAX Twin City Realty Inc.
277 Main Street W
Hamilton, Ontario
Welcome to this beautifully updated freehold semi, perfectly situated between Locke Street and trendy Hess Village. Why pay condo fees when you can own a stylish, move-in ready home in one of Hamilton’s most walkable neighbourhoods? The main level features a chef-inspired kitchen complete with a large island and stainless steel appliances, ideal for both cooking and entertaining. Two living areas provide flexible space for relaxing and hosting, while the walkout to a private deck and courtyard creates the perfect outdoor retreat. Upstairs, you’ll find two bedrooms with unique “magic” windows that include built-in screens and blinds, along with a wall-to-wall closet in the primary for ample storage. The spa-style bathroom features a charming clawfoot tub, and the convenience of upstairs laundry. The lower level offers generous storage space and a workshop, ideal for hobbies or projects. This home is walkable, stylish, and ready to move in-truly checking all the boxes. Ample street parking and permit parking are available, and the location provides quick access for commuters. (id:50886)
Com/choice Realty
1081 Beach Boulevard
Hamilton, Ontario
Experience waterfront living in this beautifully appointed 3-bed, 4-bath executive freehold townhome, over 3000 sq ft of thoughtfully designed living space. As a desirable end unit, it provides additional privacy, more windows for natural light, direct backyard access, and the convenience of a full two-car driveway. Enjoy stunning east-facing lake views and breathtaking sunrises from multiple vantage points, including three oversized terraces. The open-concept layout features soaring ceilings and a spacious, upgraded kitchen with an expansive island and premium stainless steel appliances, ideal for entertaining. Designed with comfort and durability in mind, this home includes 8” reinforced concrete construction through the centre for added sound separation and structural integrity. Take in uninterrupted lake views from nearly every room and enjoy direct access to the waterfront lifestyle—launch your kayak from the garage, stroll the boardwalk, or cycle along the lake to Spencer Smith Park and beyond. Ideally located steps to the beach and just minutes from downtown Burlington, with quick access to Toronto and Niagara via major highways. A rare opportunity to enjoy low-maintenance luxury living by the water. (id:50886)
Keller Williams Edge Realty
111 Gracehill Crescent
Freelton, Ontario
Spacious & Meticulously Maintained Home In Highly Sought After Hamilton Community! Fully Landscaped Lot Encapsulated By Well Manicured Mature Trees Offering Both Privacy & Beauty, Stunning Curb Appeal & Enclosed Porch Complete With Invisible Dog Fence, Recreation Centre, Gym, Sauna, Pool Tables, Horseshoe Pits, Shuffleboard, Weekly Activities & Outdoor Saltwater Pool All Within Walking Distance, Beautifully Updated Flooring Throughout - Carpet Free! Low-Entry Showers & Rare Murphy's Bed That Quickly Converts From A Bedroom To Office, Professionally Painted, Sprawling Open Concept Layout, Truly The Epitome Of Family Living Exemplifying Homeownership Pride, Generously Sized Bedrooms, Spacious Layout Ideal For Entertaining & Family Fun Without Compromising Privacy! Stunningly Renovated Open Concept Basement, Plenty Of Natural Light Pours Through The Massive Windows, Peaceful & Safe Family Friendly Neighbourhood, Beautiful Flow & Transition! Perfect Starter Or Downsize Home, Surrounded By All Amenities Including Trails, Parks, Playgrounds, Golf, & Highway, Ample Parking, Packed With Value & Everything You Could Ask For In A Home So Don't Miss Out! (id:50886)
Right At Home Realty Brokerage
34 West Mill Street
Ayr, Ontario
RENT IS $2800 + UTILITIES. AVAILABLE. 4 bedroom & 2.5 bathroom, END UNIT TOWNHOME WITH WALKOUT BASEMENT located conveniently to TIM HORTONS, GROCERY STORE and HWY 401 in the most desirable area of AYR. The main floor features a welcoming foyer that opens into a bright, open-concept living and dining area with huge windows allowing abundance of natural light during the day, seamlessly connected to an open concept kitchen with stainless steel appliances, breakfast bar, plenty of kitchen cabinets and pantry —perfect for everyday living. (id:50886)
Century 21 Right Time Real Estate Inc.
255 Keats Way Unit# 403
Waterloo, Ontario
Spacious Condo Living in Prime Waterloo Location. Welcome to Unit 403 at 255 Keats Way – an exceptional and rarely available opportunity to own a spacious, south-facing condo in one of Waterloo’s most desirable communities. This main-floor unit offers over 1,500 sq ft of beautifully designed living space, ideal for professionals, downsizers, or anyone looking to enjoy comfort, convenience, and lifestyle in the heart of the city. Step inside to discover a bright and functional layout featuring two generous bedrooms, a versatile den, a formal dining area, a spacious living room with walk-out balcony, and an additional office or craft room – perfect for remote work or hobbies. The kitchen and bathrooms feature granite countertops, with the kitchen in immaculate condition, ready for your culinary creativity. Hardwood flooring throughout adds warmth and elegance to the space. Enjoy stunning, unobstructed views of the greenbelt, a serene natural space owned by the building – a rare and tranquil bonus. The south-facing exposure floods the unit with natural light all day long. This well-managed building offers excellent amenities, including a welcoming front entrance lounge, library, mail room, and exercise area, fostering a strong sense of community. The location is unbeatable – just a short walk to the University of Waterloo, Westmount Place (groceries, pharmacy, restaurants), and public transit. You're also close to Wilfrid Laurier University, Waterloo Park, and the Laurel Creek Conservation Area, offering a perfect balance of natural and urban living. Whether you're seeking space, location, or lifestyle – this move-in-ready condo truly has it all. Don’t miss your chance to call 403-255 Keats Way home. (id:50886)
Exp Realty
1353 Old Zeller Drive
Kitchener, Ontario
Welcome to 1353 Old Zellers Drive, Kitchener! This beautiful 3-bedroom, 4-bath home with a double garage and finished basement is located in the sought-after Lackner Woods community. The open-concept main floor features an updated kitchen with 2025 quartz countertops and backsplash, stainless steel appliances, and new hardwood floors in the living/family room. Upstairs offers three spacious bedrooms, including a primary suite with a 4-piece ensuite and walk-in closet, plus another full bath. New windows (2024) for two bedrooms. The finished basement includes a large rec room, 2-piece bath, laundry room, and cold room with new shelving. Enjoy peace of mind with a new furnace (2020) and hot water heater (2025). Outside, the fully fenced backyard boasts a vegetable garden and grapevine-covered deck, perfect for summer BBQs. The front yard features a fruit tree and vibrant flowers. Close to Eden Oak Park, the Grand River, top-rated schools, shopping, and Highway 8/401, this home combines comfort, style, and convenience. Book your private showing today! (id:50886)
One Percent Realty Ltd.
109 Emerald Court
Freelton, Ontario
Welcome to this impeccably maintained bungalow nestled in the vibrant Antrim Glen 55+ community. Ideally situated on a quiet court with picturesque curb appeal. Featuring 2+1 beds 2 baths & a rare double car garage this true ground floor level bungalow is ideal for downsizers. Ideal open concept layout is flooded with natural light from the abundance of windows. The living room, adorned with a cozy fireplace (propane), invites relaxation with a versatile den/sitting area with walkout to the backyard patio. The open concept dining room is adjacent to the eat-in kitchen with ample counter and cabinet space. Main floor primary suite includes a 3pc ensuite & walk-in closet. Additional bedroom offers easy access to the 4pc bath with modified tub entry & convenient laundry on the main. Finished lower level boasts a recreation room, bedroom, workshop, and additional storage/utility spaces awaiting your personal touch. Embrace this opportunity for refined living in a supportive community with an inground pool, clubhouse, community events & more. Very reasonable Monthly Land lease of $950 + taxes of $217.38 (estimated). Don't delay on this turnkey gem! (id:50886)
Royal LePage Burloak Real Estate Services
317 Lock Street W Unit# 215
Dunnville, Ontario
LARGEST MODEL - Corner Suite on the TOP FLOOR in the popular Village By the Grand Adult Lifestyle Building. 1352 sq.ft 2 Bed PLUS DEN unit with 100 sq.ft. Private, South Facing Balcony overlooking Lock Street ,one of only 6 units with COVERED parking spot. The Cambridge Plus model offers 2 French Door Walk-Outs to your Balcony (Liv. Rm & Primary BR), Primary Bedroom w/Double Closets & Lots of Windows, Huge Primary Bath w/Walk-In Shower w/Built-In Seat, 2nd Bedroom with Walk-In Closet & 2pc Ensuite Bath, Open Concept Liv/Din & Kitchen with Breakfast Bar, Plentiful Cupboards & Pocket Door to Laundry Room. Extras & Features Include, Custom Window Blinds Thru-Out, Pocket Doors, 6 Appliances, Covered Parking Space, Storage Locker all Set in this exclusive Building with Beautiful facilities for your use - Indoor Spa Pool, Exercise Room, Fireside Lounge, Games Room and 2 Craft Rooms, Huge Community Hall, On Site Superintendent , Outdoor Covered Patio, BBQ, Lots of Social Events too! Perfectly located next to the Haldimand War Memorial Hospital & Pharmacy, and just steps to the Grand River, Parks, Shops and Downtown. (id:50886)
Royal LePage NRC Realty Inc.
33 Mill Street
Kitchener, Ontario
VIVA–THE BRIGHTEST ADDITION TO DOWNTOWN KITCHENER. In this exclusive community located on Mill Street near downtown Kitchener, life at Viva offers residents the perfect blend of nature, neighbourhood & nightlife. Step outside your doors at Viva and hit the Iron Horse Trail. Walk, run, bike, and stroll through connections to parks and open spaces, on and off-road cycling routes, the iON LRT systems, downtown Kitchener and several neighbourhoods. Victoria Park is also just steps away, with scenic surroundings, play and exercise equipment, a splash pad, and winter skating. Nestled in a professionally landscaped exterior, these modern stacked townhomes are finely crafted with unique layouts. The Hibiscus end model boasts an open-concept main floor layout – ideal for entertaining including the kitchen with a breakfast bar, quartz countertops, ceramic and luxury vinyl plank flooring throughout, stainless steel appliances, and more. Offering 1450 sqft including 2 bedrooms, 1 full bathroom, 2 powder rooms, and a covered porch. Thrive in the heart of Kitchener where you can easily grab your favourite latte Uptown, catch up on errands, or head to your yoga class in the park. Relish in the best of both worlds with a bright and vibrant lifestyle in downtown Kitchener, while enjoying the quiet and calm of a mature neighbourhood. (id:50886)
RE/MAX Twin City Faisal Susiwala Realty
1011 White Oak Drive Unit# 20
Burlington, Ontario
Spacious 3 bedroom town home situated in a small enclave of only 24 units. Hardwood floors, new carpet and freshly painted top to bottom. All 3 bathrooms are renovated. DOUBLE CAR GARAGE with entrance from the unit. Lovely lower level family room with reclaimed brick wood burning fireplace. Private rear patio plus a balcony off the primary bedroom. Close to public transit and most amenities. (id:50886)
Casora Realty Inc.
423 Masters Drive
Woodstock, Ontario
Builder Promo: $10,000 Design Dollars for Upgrades! Introducing the Beverley, Elevation B — a to-be-built 3,240 sq. ft. executive home by Sally Creek Lifestyle Homes, located in the prestigious Masters Edge community of Woodstock. Perfectly positioned on a premium walk-out lot backing onto the Sally Creek Golf Club, this residence blends timeless design with modern comfort in an exceptional setting. The Beverley offers four bedrooms and three-and-a-half bathrooms, featuring soaring 10-foot ceilings on the main level and 9-foot ceilings on both the second and lower levels. Elegant engineered hardwood flooring, upgraded ceramic tile, and an oak staircase with wrought iron spindles set the tone for luxury throughout. The custom kitchen showcases extended-height cabinetry, quartz countertops, soft-close drawers, a walk-in pantry, and a convenient servery, creating a perfect balance of beauty and function for everyday living and entertaining. Upscale finishes continue throughout the home with quartz counters, multiple walk-in closets, and an exterior enhanced with premium stone and brick accents. Additional included features are an air conditioning, a HRV system, high-efficiency furnace, paved driveway, and a fully sodded lot. Buyers can personalize their home beyond the standard builder selections, ensuring a design tailored to their lifestyle. Added incentives include capped development charges, an easy deposit structure, and $10,000 in Design Dollars toward upgrades. Masters Edge offers more than just beautiful homes-it's a vibrant, friendly community close to highway access, shopping, schools, and all amenities, making it ideal for families and professionals alike. With occupancy available in 2026, this is your opportunity to elevate your lifestyle in one of Woodstock's most desirable neighbourhoods. Photos are of a finished and upgraded Berkshire Model shown for inspiration. Lot premium additional. This is one of 4 golf course lots available. (id:50886)
RE/MAX Escarpment Realty Inc.
307 Northlake Drive Unit# A
Waterloo, Ontario
Welcome to this charming 3-bedroom, 2-bath semi-detached home in the desirable Lakeshore North community. Featuring a bright living area, a kitchen with a front-facing window, and smart pot lights throughout, this home blends comfort and style. The primary bedroom offers a custom closet, while the finished lower level provides space for a recreation room, home office, or media room. Enjoy your private backyard retreat with a deck, privacy screen, mature trees, and two storage sheds. Located in a mature neighbourhood just steps from Sobeys, Tim Hortons, Shoppers Drug Mart, parks, and top-rated schools, and close to St. Jacobs Market, Laurel Creek Conservation Area, and the Ion LRT. Updates include a furnace (2017) and new A/C (2025) — move-in ready and full of charm! (id:50886)
Century 21 Right Time Real Estate Inc.
30 Wood Street
Drayton, Ontario
Welcome to this beautifully updated 2-bedroom plus den, 2-bathroom home located in the heart of Drayton—just steps from the Drayton Festival Theatre, Drayton Chop House, local schools, pharmacy, grocery store, and more. Originally built in 1895, this home has been thoughtfully renovated throughout, blending timeless charm with modern comfort. Inside, you’ll find a fully refreshed main floor featuring an open-concept living room with exposed beams and an electric fireplace, creating a warm and inviting atmosphere. The kitchen combines modern and rustic touches, while the bright dining area with high ceilings and skylights fills the space with natural light. From here, enjoy views of your private backyard—and the peace of mind knowing no one can build behind, as conservation land runs along the back of the property. Just beyond, you’ll find a nearby park perfect for relaxing or play. The main floor also includes a renovated mudroom with laundry, a full bathroom, and new flooring throughout, offering both style and functionality. Upstairs, there are two spacious bedrooms and a den, with the primary bedroom featuring a walk-in closet and a connected den—ideal for a home office or nursery. Notable updates include a complete renovation of the main floor living room, updated bathrooms and kitchen, new flooring and carpet throughout, a rebuilt porch, new garage door, paved driveway, and updated 200-amp electrical service/panel. Mechanical updates include a furnace and hot water tank (2017), offering added peace of mind. With its combination of thoughtful updates, character details, and unbeatable location, this home is truly move-in ready and full of charm. Book your showing today and discover the perfect mix of history, style, and small-town living in Drayton! (id:50886)
Real Broker Ontario Ltd.
247 Grantham Avenue
St. Catharines, Ontario
Lovingly built and cared for by the same family since the mid-1960s, this solid 3-bedroom bungalow is rich in character, craftsmanship, and pride of ownership. Designed and constructed with quality at the forefront, you’ll find solid wood interior doors, beautiful birch kitchen cabinetry, and spacious bedroom layouts that offer comfort and durability rarely matched in today’s builds. The home features – 2,263 sq. ft. of total finished living space – providing room to grow, live, and adapt. The lower level presents an exceptional opportunity for in-law, multigenerational, or extended family living, with its second kitchen, 3-piece bathroom, recreation room with wood-burning fireplace, and both a side entrance and inside entry from the garage—a layout that lends itself naturally to a private suite. Additional highlights include radiant heating, hardwood and tile flooring, and the unique convenience of an underground drive-in garage plus two extra surface parking spaces for a total of four. Cherished and maintained with care, this home is now ready for its next chapter—offering a rare blend of solid construction, thoughtful layout, and exciting potential to modernize to your style. A truly special opportunity in a well-loved community. Close to all amenities. (id:50886)
RE/MAX Escarpment Golfi Realty Inc.
543 Queenston Road
Cambridge, Ontario
Welcome to 543 Queenston — a rare heritage masterpiece in the heart of Preston. Built 1905 and cared for by one family for six decades, this stunning red-brick Queen Anne-style home exudes character. From the wrap-around veranda (rebuilt 2015) to the tree-lined avenue steps from Uptown Preston, 3-bed, 3-bath home offers a blend of charm and convenience. Designated on the City of Cambridge’s heritage register, it’s ready for its next chapter with smart, local roots. As you approach, the craftsmanship of the covered veranda, rebuilt in 2015, stands out. Leaded-glass windows frame the front entry, while a distinctive shingled gable with round and Palladian windows grace the home’s south side, a hallmark of its historic design. A welcoming foyer opens to generous living and dining rooms with pegged oak floors, nearly 10-foot ceilings, and original glass-panelled pocket doors. Living room is anchored by a wood-burn fireplace, while the dining room has bay window seats and a built-in China cabinet that shows home’s character and history. The eat-in kitchen has plenty of workspace and storage and a butler’s pantry. Upstairs, the beautiful oak staircase leads to a large landing that connects to three generous bedrooms and a roomy family bathroom. While the bath awaits your modern touch, its size and separate water closet offer incredible potential. The upper attic is full of character could be transformed into a luxurious primary suite, studio, or family room. The expansive 58’ x 143’ lot provides ample space for a pool, garden, or future addition, and the detached single-car garage with reinforced bracing and a newer roof complements the six-car driveway. This home has seen thoughtful updates while preserving its original charm, including a new fence (2022), balcony door (2023), flat roof (2023), chimneys and flute (2023), landing bay windows (2023), attic windows (2023), all exterior cedar shakes (2023), hot water tank (2024, rented), and new porch steps (2025). (id:50886)
Shaw Realty Group Inc.
25 Vulcan Court
Stoney Creek, Ontario
IMMACULATE AND IMPRESSIVE AT EVERY STEP! Welcome to 25 Vulcan Crt, a highly desired Freehold Townhome in Central Stoney Creek! Beautiful brick exterior, concrete driveway and front porch create a sharp curb appeal. Be amazed as you enter this pristine home with stylish and modern finishes throughout. Gleaming porcelain tiles take you to the open concept main floor layout. Bright kitchen w/stainless steel appliances and marble countertops, dining room with sliding doors to the backyard deck. Living room offers a cozy gas fireplace and space for your large furniture. Professionally painted with precision and crown moulding throughout, as every finish in each corner is sharp and tidy. Hardwood staircase and floors on the 2nd level with California shutters in the 3 bedrooms and 2 full bathrooms. Master offers a large ensuite with a soaker tub and 2 counters and oversized window facing the sunrise. Fully finished basement with a big 4th bedroom and walk-in closet with hardwood floors and pot lights. 3rd full bathroom and laundry suite also in the lower level. Feel at peace in the relaxing backyard with a painted deck and many green gardens to enjoy. Don't miss out on this terrific townhome! CHECK OUT VIRTUAL LINK for the full photo gallery! Room sizes approximate. (id:50886)
Royal LePage State Realty Inc.
7011 Wellington Road 124 Road
Guelph/eramosa, Ontario
Welcome to 7011 Wellington Road 124, a beautifully updated bungalow that blends modern comfort with peaceful country living. Situated on a private 0.256-acre lot, this home offers 1,234 sq ft of well designed living space above grade, plus a fully finished walkout basement, perfect for guests, a home office, or extended family. Inside, you're greeted by soaring ceilings and the warmth of a wood burning fireplace. Large windows fill the space with natural light, and a walkout leads to a private deck overlooking the spacious backyard, ideal for morning coffee or entertaining. The main level has been fully updated, including a stunning custom kitchen completed in 2022 with quartz countertops, built-in fridge, high end appliances, and a gas stove. Off the kitchen are two generously sized bedrooms and a beautifully updated 4-piece bathroom. The bright finished basement offers large windows, an additional bedroom, and a 2-piece bathroom with room to add a shower, great as a family room, guest suite, or hobby space. Outdoors, enjoy a 20x25 detached heated garage with hydro and a new roof (2024), plus two sheds (8x10 and 8x14), a 12x20 drive shed, and a garden area. The home's roof was replaced in 2023, and new basement windows installed. Mechanical upgrades include a forced air furnace and central air (2018), reverse osmosis system, a 120-ft well with new submersible pump and bladder (2023), and a 1,000-gallon brick septic tank (2007). Thoughtfully updated and just a short drive to amenities, this move-in ready home offers the best of rural living. (id:50886)
RE/MAX Twin City Realty Inc.
646 Alder Street W
Haldimand, Ontario
Nestled in a quiet, established Dunnville neighbourhood, this solid brick 2-storey home offers timeless charm on an exceptionally deep lot. The main level features a bright living room, separate dining room, spacious kitchen with a view of the yard and a convenient powder room. Upstairs you'll find three comfortable bedrooms and a full bath. The partially finished basement adds bonus space plus a workshop. With an attached garage, mature trees, and endless potential to update or expand, this property is a rare opportunity on a beautiful oversized lot. (id:50886)
RE/MAX Escarpment Realty Inc.
37 Delena Avenue S
Hamilton, Ontario
Bright and spacious 2-story home built in 2023 featuring 3 generous bedrooms and 2.5 bathrooms. Each bedroom includes its own walk-in closet, providing ample storage space. The open and airy layout offers plenty of natural light throughout. The basement features a separate entrance, oversized windows, and a rough-in for a future bathroom- ideal for an in-law suite or additional living space. Conveniently located close to highways, shopping, and all amenities. (id:50886)
Royal LePage State Realty Inc.
31 Pellister Street W
Harriston, Ontario
Discover the perfect blend of old-world charm and modern living in this beautifully updated century home, enhanced by a 44' x 16' addition completed in 2020. Offering 3+1 bedrooms and 2.5 baths, this property combines classic character with contemporary upgrades for a truly one-of-a-kind living experience—perfect for growing families. The spacious primary suite feels like a private retreat, featuring a walk-in closet and a luxury ensuite complete with a glass shower and relaxing soaker tub. High ceilings, generous windows, and original architectural details create a warm and inviting atmosphere throughout. Step outside to the oversized back deck, designed for both sun and shade, with a partially covered area ideal for outdoor dining or quiet mornings with coffee. The fully fenced backyard offers privacy and space for kids, pets, and entertaining. The lower level adds even more potential, featuring a rec room and fourth bedroom just waiting for the flooring that suits your taste, along with a rough-in for a third full bath—ready to customize to your lifestyle. This home seamlessly blends heritage charm with today’s lifestyle comforts—ready to move in and enjoy. (id:50886)
RE/MAX Icon Realty
9148 Tapestry Court
Niagara Falls, Ontario
Welcome to 9148 Tapestry Court, located in the highly sought-after Fernwood Estates community of Niagara Falls. This beautifully maintained home offers a bright, open-concept layout with soaring ceilings and large windows that fill the rooms with natural light. The spacious kitchen features rich cabinetry, a centre island, stainless steel appliances, and a skylight, creating an inviting space for cooking and entertaining. Upstairs, you'll find three generous bedrooms, including a primary suite complete with a luxurious five-piece ensuite featuring a soaker tub and separate glass shower. The lower level includes an additional bedroom currently used as an office, a cozy family room with a gas fireplace and large windows, plus a finished basement offering plenty of storage and recreation space. Step outside to enjoy a private, fully fenced backyard with a covered deck and beautifully landscaped gardens, perfect for relaxing or entertaining. Additional highlights include a double car garage with inside entry, an aggregate & stamped concrete driveway, and a premium location close to parks, schools, shopping, and highway access. This home combines functionality, style, and comfort in one of Niagara's most desirable neighbourhood's. (id:50886)
Exp Realty (Team Branch)
47 Howard Boulevard
Waterdown, Ontario
Welcome to 47 Howard Boulevard, a beautiful and meticulously maintained family home in the sought after neighbourhood of south Waterdown. When approaching this dignified 4 bedroom brick home, you can't help but notice its charm. This family friendly neighbourhood is nestled in the escarpment and completely canopied with mature trees, flowing undulation & character homes. The curb appeal is amplified by professionally designed gardens and natural-looking landscaping. 4 generously sized bedrooms & 4 bathrooms, boasting custom high-end upgrades throughout, including an oversized primary ensuite, 5pc bathroom, and built-in closets. The spacious living spaces feature accent walls, hardwood floors, and a gas insert in the family room. The modern kitchen, with a large eat-in quartz island centrepiece is ideal for entertaining and surrounded by stainless steel appliances & ample storage. Double door access to the private backyard surrounded by mature trees, an entertainer's dream, including a composite deck, interlock patio, and an in-ground pool. The fully finished basement spotlight is the ample recreation space, a roughed-in dry sauna room, the bar & tv space...the ultimate retreat for family movie night, or to host the big game. Nestled in Waterdown's most sought after school zone, the breezeway entrance & laundry room has inside access to the double wide garage, a perfect entryway for guests & families of all sizes. A spacious home office, custom built-ins on every level, and the many years of love & care are evident throughout. Walking distance to the Downtown core, and minutes to major highways, Aldershot GO, and all the recreation Waterdown has to offer! (id:50886)
Coldwell Banker-Burnhill Realty

