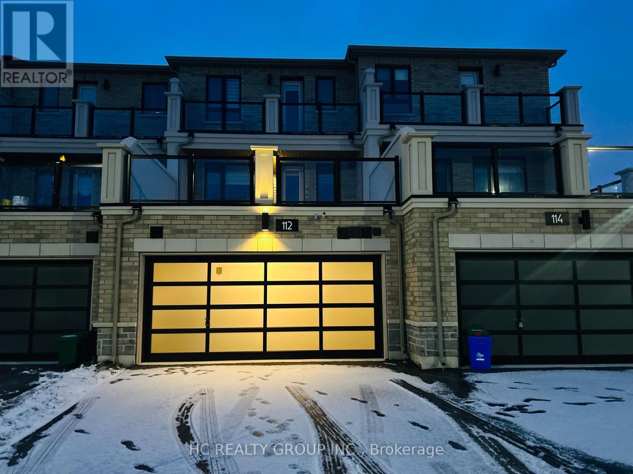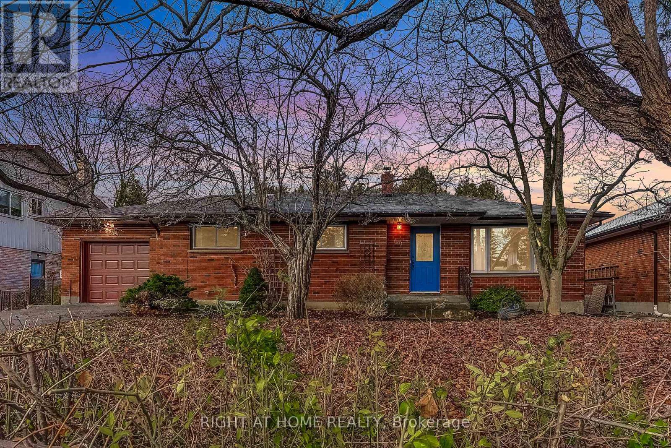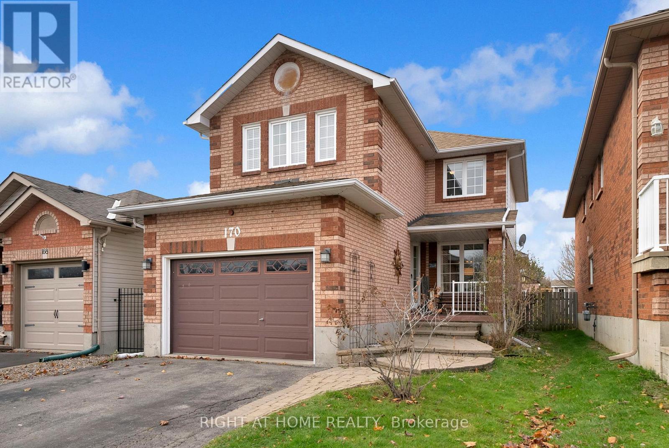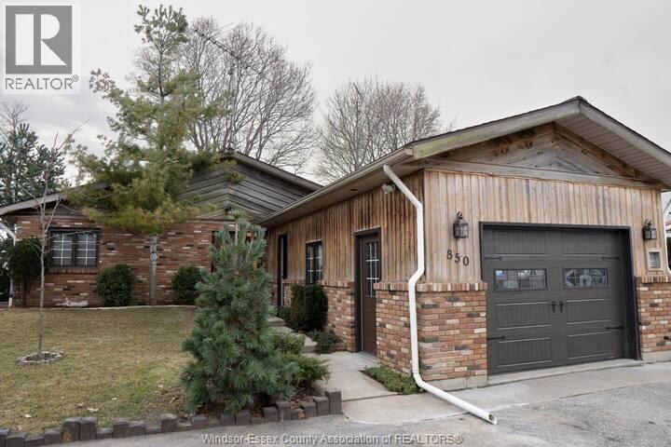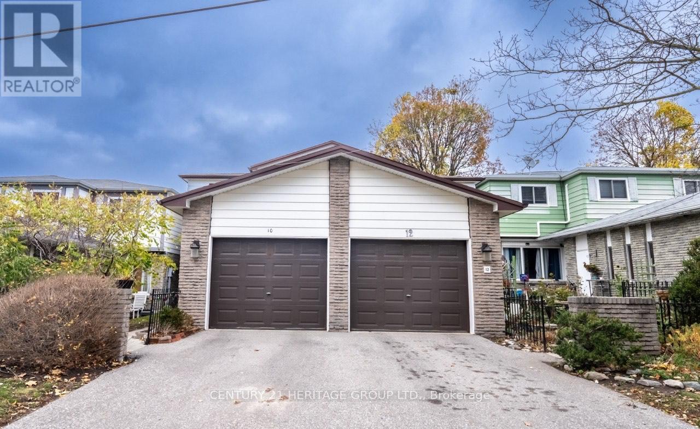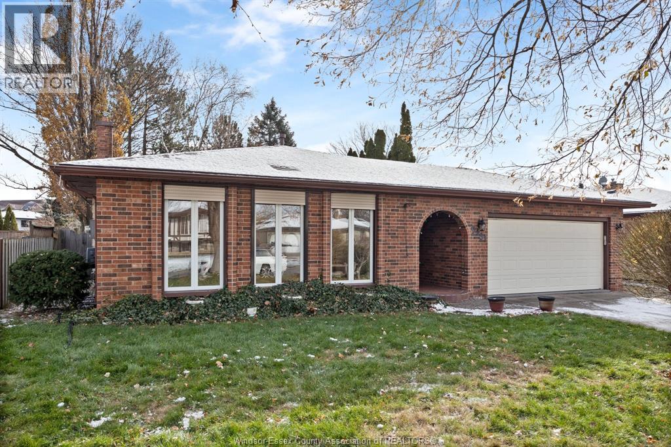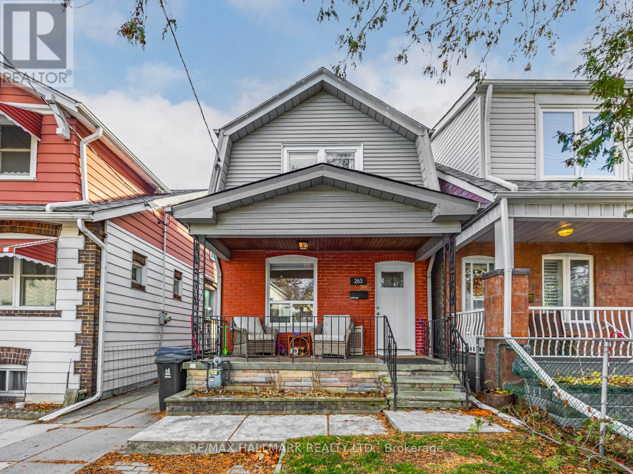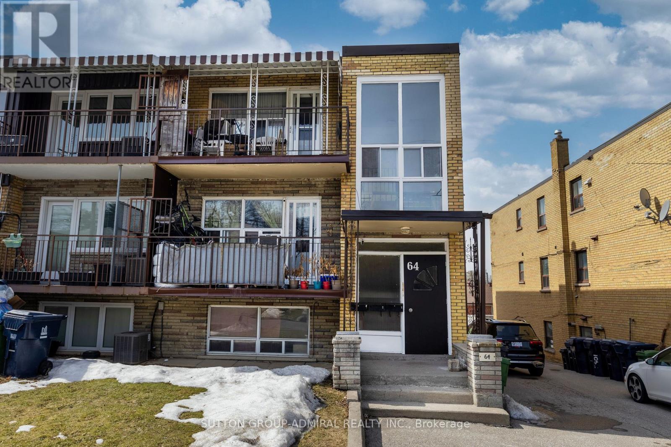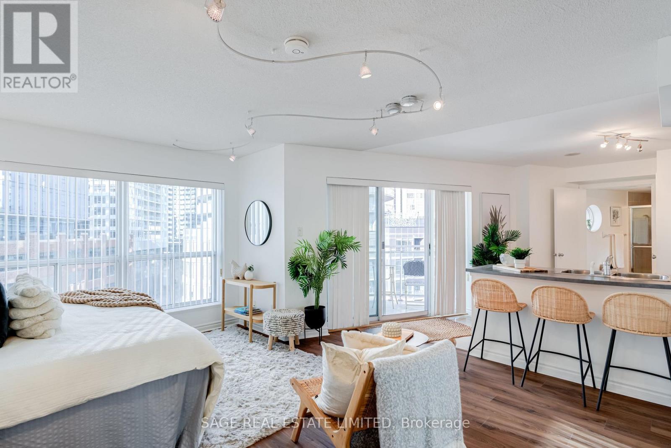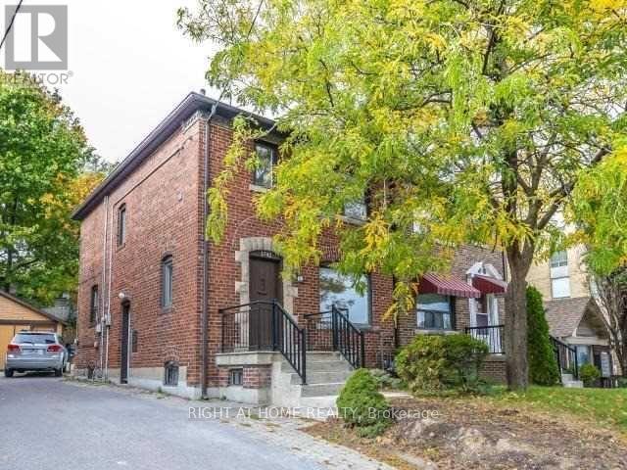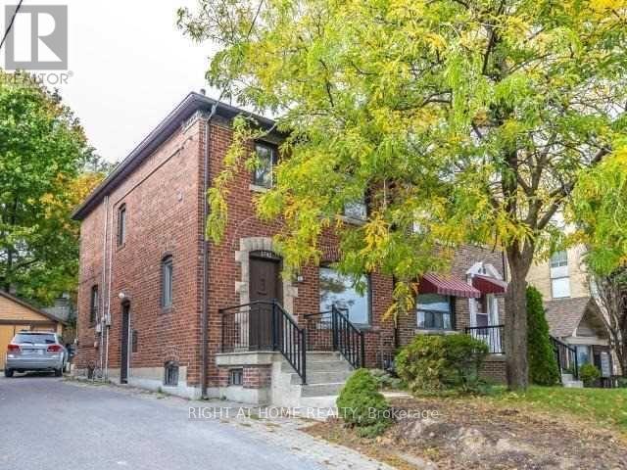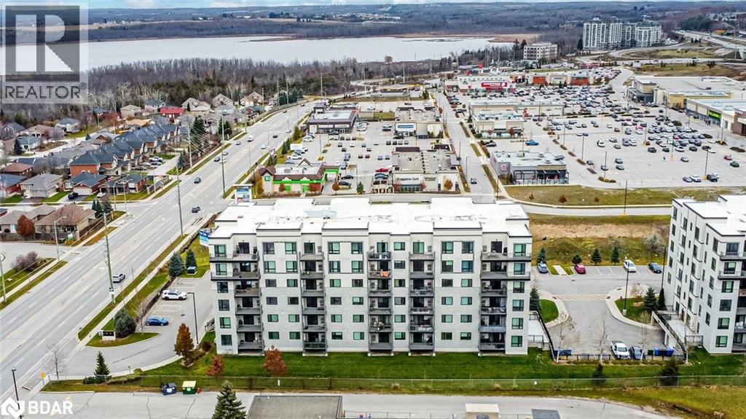112 Robert Eaton Avenue
Markham, Ontario
Welcome To This Stunning Contemporary Freehold Townhouse Nestled In A New Subdivision Of Markham! This 4-Bedroom, 4-Bathroom Home Boasts A Double Car Garage With A Private Double Driveway. The ground level includes a recreation area, a spacious bedroom, a full bathroom ideal for guests and direct access to the double car garage. On the second floor, large windows fill the open-concept living and dining area with natural light, while the breakfast area opens to a huge terrace perfect for summer BBQs. The third floor boasts three generously sized bedrooms, providing ample space and privacy. This Beautiful Home Is Conveniently Located Close To All Amenities, Including Community Centers, Schools, Parks, Shops, Restaurants, Public Transit, And Major Highways. Don't Miss This Rare Opportunity A True Must-See! (id:50886)
Landing Realty Inc.
374 Toynevale Road
Pickering, Ontario
Welcome to this charming move-in ready bungalow nestled in a quiet, family-friendly neighbourhood, offering exceptional versatility and future potential. Ideal for multigenerational living, the home features a second entrance to a fully equipped in-law suite with second kitchen, large windows, spacious rec room with gas fireplace, generous bedroom and 4-piece washroom. This home offers a comfortable and private space for extended family, guests, or rental possibilities. Recent upgrades offer peace of mind, including a new furnace in 2024, re-shingled roof in 2021, new hardwood floors in main level living & dining rooms, and new floors in most of the basement area. Inside, the layout is warm and inviting, with ample natural light and functional living spaces ready for your personal touch. Situated in an area zoned for large, modern homes, this property also presents an incredible rebuild opportunity for those looking to design their dream residence in a desirable location. Enjoy the convenience of being walking distance to shops, schools, parks, transit, and everyday amenities-everything you need is just steps away. Whether you're seeking a flexible home for extended family or a prime lot for future development, this property offers outstanding possibilities in a sought-after neighbourhood. (id:50886)
Right At Home Realty
170 High Street
Clarington, Ontario
Welcome to 170 High Street, a charming home nestled in one of Bowmanville's most convenient neighborhoods. This property offers a bright and functional layout, and a family-friendly location close to parks, schools, shopping, transit, and historic downtown Bowmanville. Step inside to an inviting main level featuring spacious living areas ideal for families or entertainers. The main floor features a separate family room, combined living and dining area, a bright breakfast area with walkout to the deck / backyard and kitchen. The kitchen is highlighted by modern cabinetry, newer appliances, and ample counter space. Upstairs you'll find four comfortable bedrooms and two full washrooms, including a master bedroom with 3 piece ensuite and extra large closet. The lower level features a bonus bedroom, and additional flexible living space-perfect for a family room or playroom. Outside, enjoy the private backyard with room for gardens, gatherings, or simply relaxing on the private deck. The property includes ample parking and sits on a mature lot with great curb appeal. This home is a standout opportunity for buyers seeking quality and convenience. (id:50886)
Right At Home Realty
850 Point Pelee Drive
Leamington, Ontario
Where every sunrise feels like a new beginning on the lake. Nestled along the sandy shores of Lake Erie, this beautifully renovated bungalow offers the kind of lifestyle most only dream about. With breathtaking water views from nearly every window, 850 Point Pelee Drive blends modern comfort with the relaxed pace of waterfront living—where mornings start with coffee on the deck and evenings end to the sound of gentle waves. The open-concept interior feels bright, welcoming, and thoughtfully designed. The kitchen features sleek appliances and warm finishes that invite conversation while cooking or entertaining. The spacious living and dining areas flow seamlessly together, making it easy to host guests or simply unwind with a book by the water. Two large bedrooms and two full bathrooms provide both comfort and privacy, each styled to reflect a calm, coastal charm. Step outside to your own slice of paradise—a generous, landscaped yard leading to an upper and lower sandy beach. Whether you’re taking a swim, enjoying a sunset fire, or simply watching the waves roll in, this property captures the essence of lakeside living. The attached garage with inside entry, paved drive, and municipal services ensure convenience year-round. Just minutes from Point Pelee National Park, award-winning wineries, golf, and local dining, this home offers the perfect balance of tranquility and accessibility. Whether as a full-time residence or a luxury retreat, it’s a place where nature, comfort, and community come together. Live every day like you’re on vacation—your Lake Erie escape awaits at 850 Point Pelee Drive. Schedule your private viewing today. (id:50886)
Jump Realty Inc.
10 Antibes Drive
Toronto, Ontario
Welcome to 10 Antibes Dr, Amazing Location Steps To Beautiful G. Ross Lord Park. Desirable North York Community and family oriented Area. The open-concept main floor. The fully finished New Shingles 2025.Home is equipped with a ductless mini split heat pump on the 2nd floor. Includes one Parking Space in the private driveway and one in the attached garage! (id:50886)
Century 21 Heritage Group Ltd.
9431 Ashland Drive
Windsor, Ontario
Gorgeous, updated 4 level backsplit with a fantastic floor plan, on a very quiet street in Forest Glade. Features include a large, open concept kitchen, eating area, and living room on the main floor. 3 spacious bedrooms on the 2nd level with an updated 4 piece main bath. The lower level offers a beautiful family room with a gas fireplace and wet bar. The 4th level is where the utility room is as well as ample storage. Furnace and Central Air approx. 5 yrs old, and shingles 2025. (id:50886)
Chris Girard Realty Ltd.
263 Springdale Boulevard
Toronto, Ontario
Location truly is everything with this exceptional lease opportunity just steps from Coxwell and Woodbine Stations and only a short bike ride to The Beaches! This bright and renovated 2-storey detached home offers the perfect blend of comfort and convenience. Featuring 2 spacious bedrooms, a modern kitchen with walk-out to your private backyard and fresh contemporary finishes throughout. Enjoy the ease of on-site laundry, private parking, and a location that puts you close to shops, cafes, parks, and transit.Move-in ready - this home checks all the boxes for urban living with a touch of tranquility! (id:50886)
RE/MAX Hallmark Realty Ltd.
64 Garthdale Court
Toronto, Ontario
Large triplex in prime location = amazing investment opportunity! Located in the highly sought after Bathurst Manor neighbourhood and situated close to top-rated schools, parks, public transit, shopping and dining. This property is perfect for investors or multi-generational living. Building Features: Two VACANT, spacious, self contained 3 bedroom, 2 bathroom units. One tenanted, well appointed 1 Bedroom, 1 Bathroom unit in the basement. Tenant is willing to stay or leave. Two Car Built-In garage and ample driveway parking. Separate meters for each unit. Shared coin laundry in the basement. With strong rental demand in the area, and excellent walk ability, this property is a fantastic investment (id:50886)
Sutton Group-Admiral Realty Inc.
819 - 600 Queens Quay W
Toronto, Ontario
Sun-kissed and airy, this bachelor suite features an open-concept layout with stunning skyline views! It's perfect for first-time buyers or as a convenient in-city home base for commuting to the office. The suite boasts wall-to-wall windows that allow ample natural light, even in the bathroom. Recent upgrades include new flooring, a modern bathroom vanity, fresh paint, including the ceiling, and an updated heating system. The building offers exceptional management in a boutique environment, complete with a 24-hour concierge, guest suites, reliable elevators, a renovated yoga room, a gym, and a sauna. There is also complimentary visitor parking available. Low maintenance fees cover all utilities except internet and TV. Located just steps from the waterfront and near the marina, this home is ideal for enjoying summer harborfront living. With transit at your doorstep and minutes away from the Gardiner Expressway, you will also find it within walking distance to Billy Bishop Airport for effortless air, land, and water travel. A short walk will take you to Budweiser Stage, BMO Field, CN Tower, Rogers Centre, and Scotiabank Arena. You can also enjoy the Toronto Music Garden and the waterfront bike trail right outside your door, with Loblaws and Shoppers Drug Mart conveniently located across the street. You'll love being part of this well-connected and desirable Harbourfront community! (id:50886)
Sage Real Estate Limited
1742 Bayview Avenue
Toronto, Ontario
Nestled in the highly sought-after Leaside neighborhood, this charming family home offers three spacious bedrooms, an upgraded kitchen with newer appliances (fridge, stove, washer, and dryer), and a large living and dining area perfect for both family living and entertaining. The home features ample storage space, including a full basement, and is ideally located within walking distance to Bayview's shops and top-rated schools. Currently used as a construction office for the adjacent building site, the property is versatile enough for a variety of business needs, making it an ideal choice for those looking for both residential comfort and professional space in a prime location! (id:50886)
Right At Home Realty
1742 Bayview Avenue
Toronto, Ontario
Located in the highly coveted Leaside community, this versatile commercial space offers an exceptional opportunity for businesses seeking prominence and convenience. Featuring multiple bright, well-proportioned rooms, an upgraded kitchenette with newer appliances, and an expansive open-concept area ideal for collaborative work or client hosting, the property is designed to support a wide range of professional uses. Ample storage options-including a full basement-provide added functionality, while the prime location places you steps from Bayview's shops, transit, and amenities. Currently utilized as a construction office for the neighboring development, the space is adaptable for offices, studios, service-based businesses, and more, making it a standout choice for those looking to establish or grow their operations in a premier Leaside location! (id:50886)
Right At Home Realty
295 Cundles Road East Unit# 404
Barrie, Ontario
SPACIOUS 2 BEDROOM + DEN CONDO WITH IMPECCABLY MAINTAINED INTERIOR, SKYLINE VIEWS & A HIGHLY WALKABLE LOCATION! Living here feels like stepping into a space that has been genuinely respected and meticulously maintained, where pride of ownership is immediately apparent, and every detail across nearly 1,100 square feet feels intentional and inviting. Natural light pours through generous windows, stretching across updated flooring and highlighting the open feel created by 9-foot ceilings, while the living area opens onto a spacious balcony made for slow Sunday mornings, sunset cocktails and skyline views that never lose their charm. The white kitchen delivers a clean, modern presence with crisp cabinetry, complementary counters and stainless steel appliances. Both bedrooms offer generous space and double closets that keep everything feeling organized and uncluttered, with the primary retreat enjoying its own modern 3-piece ensuite and a sleek glass-walled walk-in shower, while the den provides a versatile space ideal for a home office, study area or quiet creative zone. In-suite laundry, an owned water softener, parking right at the front door and ample visitor parking support effortless daily living, all within a pet-friendly building where condo fees cover water, parking, common elements and building insurance. Walk to Cineplex, LA Fitness, Zehrs, Shoppers Drug Mart, the LCBO, and an excellent selection of restaurants, while enjoying convenient access to Highway 400, Georgian College, and Royal Victoria Hospital, making this #HomeToStay an ideal setting for couples, small families, students, and savvy investors. (id:50886)
RE/MAX Hallmark Peggy Hill Group Realty Brokerage

