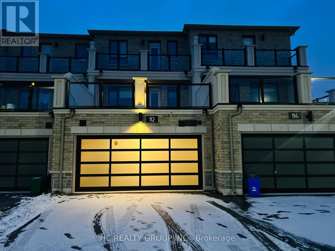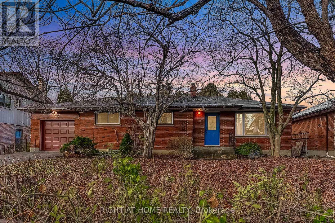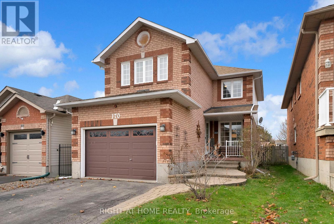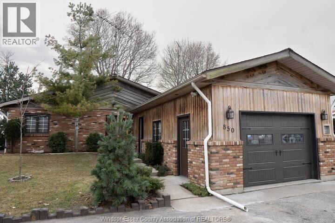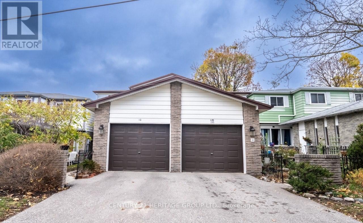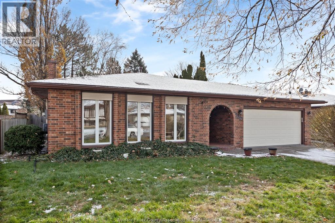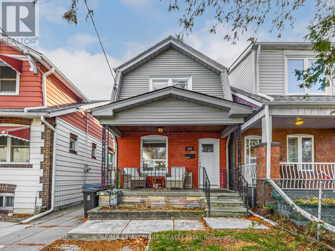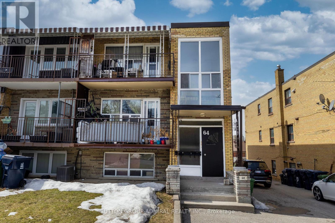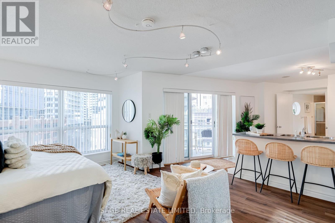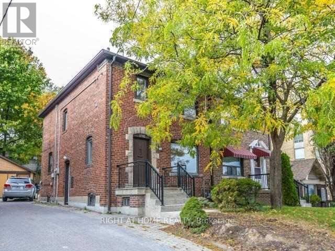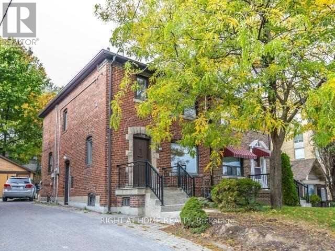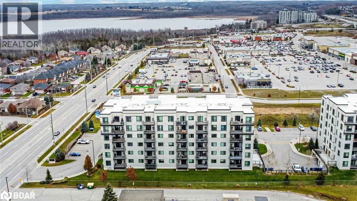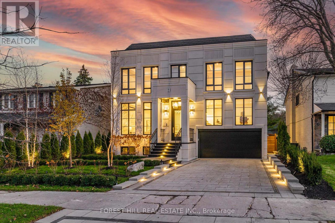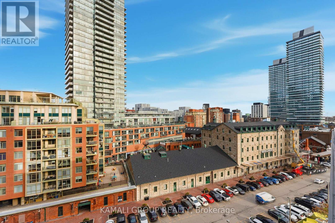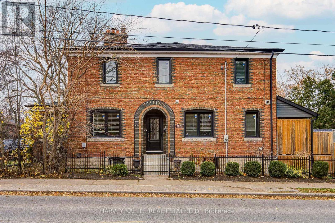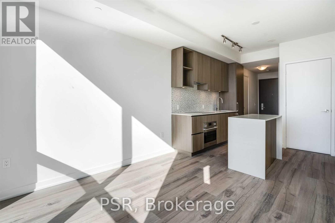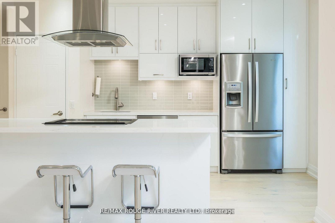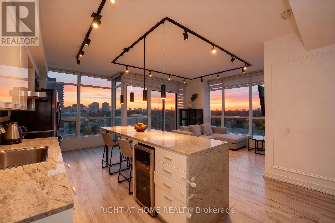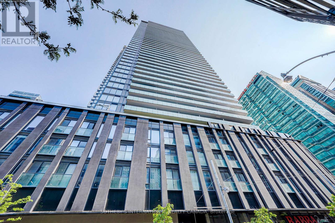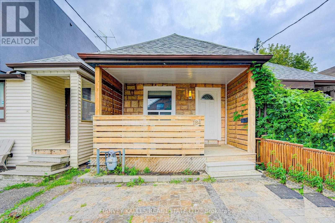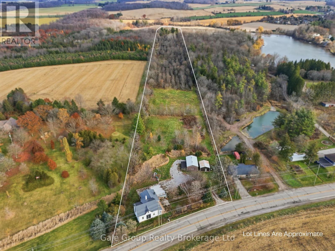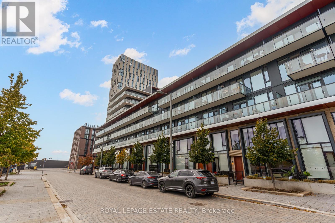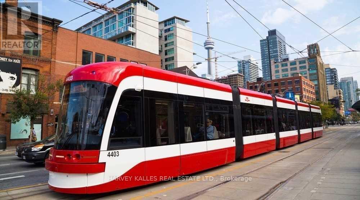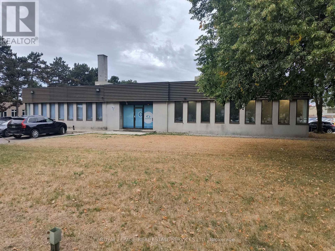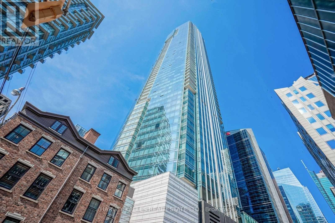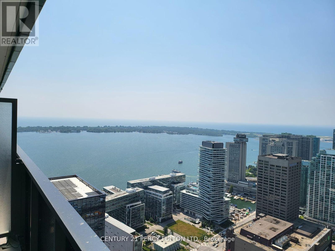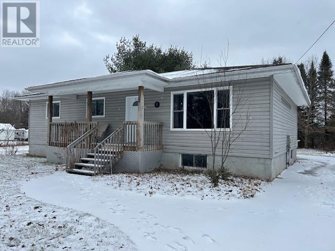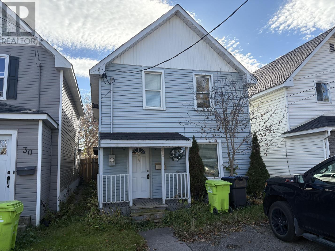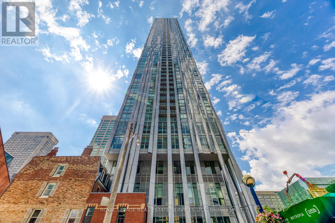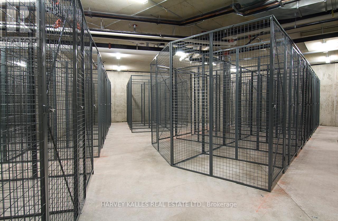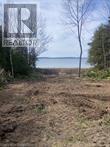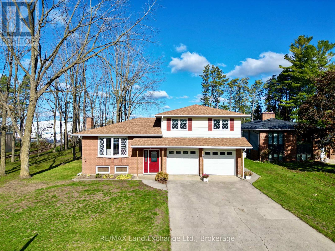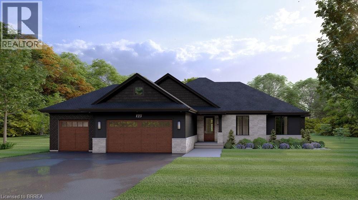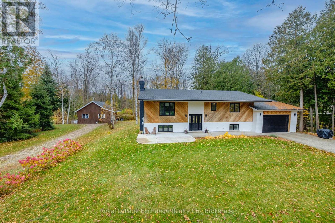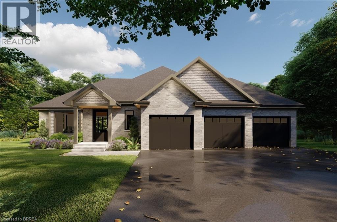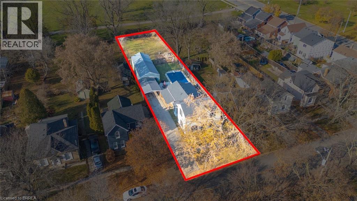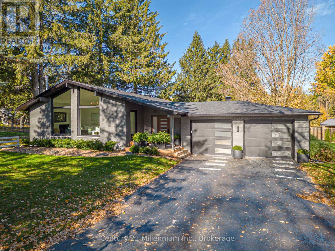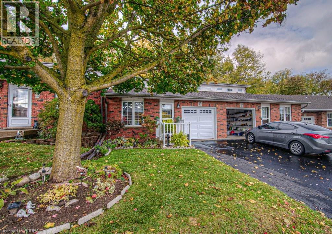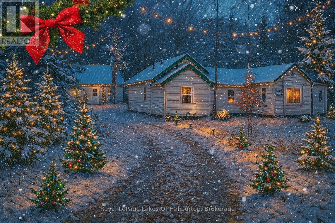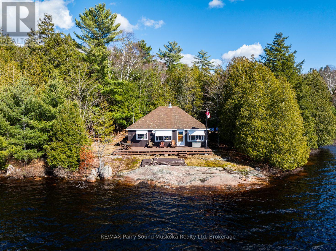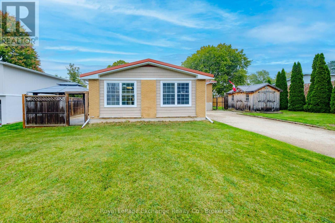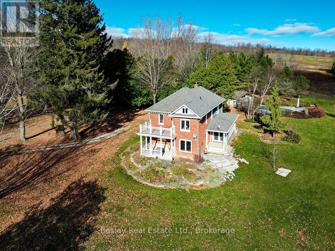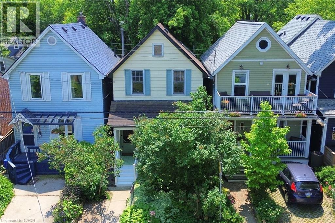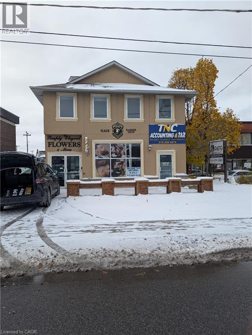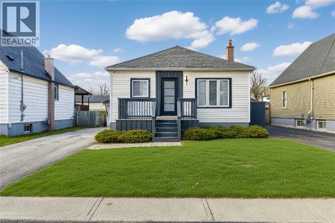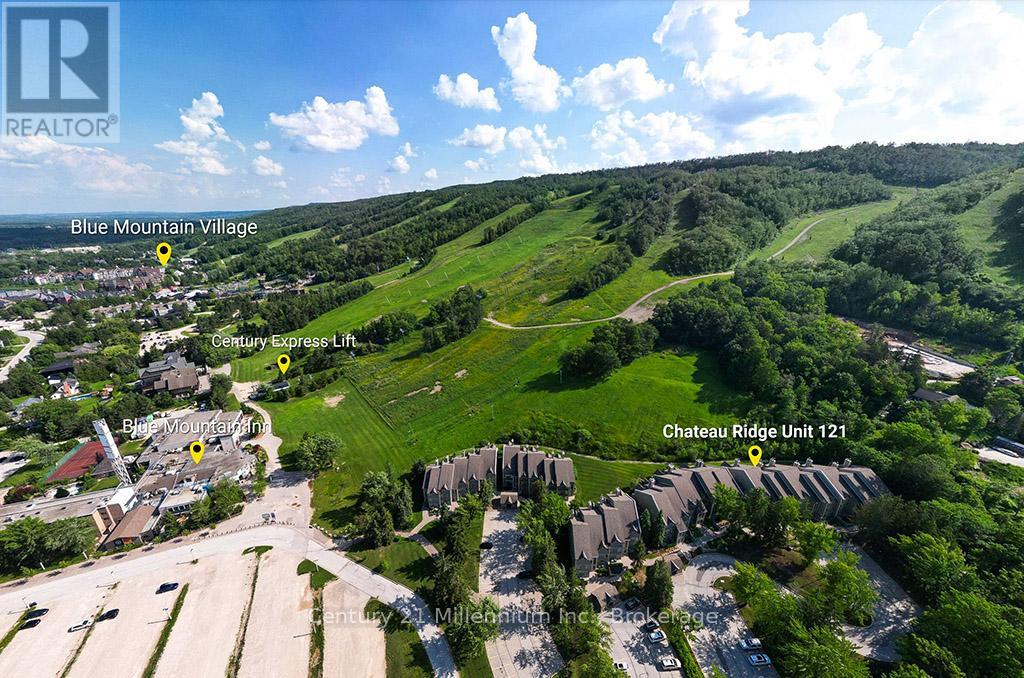112 Robert Eaton Avenue
Markham, Ontario
Welcome To This Stunning Contemporary Freehold Townhouse Nestled In A New Subdivision Of Markham! This 4-Bedroom, 4-Bathroom Home Boasts A Double Car Garage With A Private Double Driveway. The ground level includes a recreation area, a spacious bedroom, a full bathroom ideal for guests and direct access to the double car garage. On the second floor, large windows fill the open-concept living and dining area with natural light, while the breakfast area opens to a huge terrace perfect for summer BBQs. The third floor boasts three generously sized bedrooms, providing ample space and privacy. This Beautiful Home Is Conveniently Located Close To All Amenities, Including Community Centers, Schools, Parks, Shops, Restaurants, Public Transit, And Major Highways. Don't Miss This Rare Opportunity A True Must-See! (id:50886)
Landing Realty Inc.
374 Toynevale Road
Pickering, Ontario
Welcome to this charming move-in ready bungalow nestled in a quiet, family-friendly neighbourhood, offering exceptional versatility and future potential. Ideal for multigenerational living, the home features a second entrance to a fully equipped in-law suite with second kitchen, large windows, spacious rec room with gas fireplace, generous bedroom and 4-piece washroom. This home offers a comfortable and private space for extended family, guests, or rental possibilities. Recent upgrades offer peace of mind, including a new furnace in 2024, re-shingled roof in 2021, new hardwood floors in main level living & dining rooms, and new floors in most of the basement area. Inside, the layout is warm and inviting, with ample natural light and functional living spaces ready for your personal touch. Situated in an area zoned for large, modern homes, this property also presents an incredible rebuild opportunity for those looking to design their dream residence in a desirable location. Enjoy the convenience of being walking distance to shops, schools, parks, transit, and everyday amenities-everything you need is just steps away. Whether you're seeking a flexible home for extended family or a prime lot for future development, this property offers outstanding possibilities in a sought-after neighbourhood. (id:50886)
Right At Home Realty
170 High Street
Clarington, Ontario
Welcome to 170 High Street, a charming home nestled in one of Bowmanville's most convenient neighborhoods. This property offers a bright and functional layout, and a family-friendly location close to parks, schools, shopping, transit, and historic downtown Bowmanville. Step inside to an inviting main level featuring spacious living areas ideal for families or entertainers. The main floor features a separate family room, combined living and dining area, a bright breakfast area with walkout to the deck / backyard and kitchen. The kitchen is highlighted by modern cabinetry, newer appliances, and ample counter space. Upstairs you'll find four comfortable bedrooms and two full washrooms, including a master bedroom with 3 piece ensuite and extra large closet. The lower level features a bonus bedroom, and additional flexible living space-perfect for a family room or playroom. Outside, enjoy the private backyard with room for gardens, gatherings, or simply relaxing on the private deck. The property includes ample parking and sits on a mature lot with great curb appeal. This home is a standout opportunity for buyers seeking quality and convenience. (id:50886)
Right At Home Realty
850 Point Pelee Drive
Leamington, Ontario
Where every sunrise feels like a new beginning on the lake. Nestled along the sandy shores of Lake Erie, this beautifully renovated bungalow offers the kind of lifestyle most only dream about. With breathtaking water views from nearly every window, 850 Point Pelee Drive blends modern comfort with the relaxed pace of waterfront living—where mornings start with coffee on the deck and evenings end to the sound of gentle waves. The open-concept interior feels bright, welcoming, and thoughtfully designed. The kitchen features sleek appliances and warm finishes that invite conversation while cooking or entertaining. The spacious living and dining areas flow seamlessly together, making it easy to host guests or simply unwind with a book by the water. Two large bedrooms and two full bathrooms provide both comfort and privacy, each styled to reflect a calm, coastal charm. Step outside to your own slice of paradise—a generous, landscaped yard leading to an upper and lower sandy beach. Whether you’re taking a swim, enjoying a sunset fire, or simply watching the waves roll in, this property captures the essence of lakeside living. The attached garage with inside entry, paved drive, and municipal services ensure convenience year-round. Just minutes from Point Pelee National Park, award-winning wineries, golf, and local dining, this home offers the perfect balance of tranquility and accessibility. Whether as a full-time residence or a luxury retreat, it’s a place where nature, comfort, and community come together. Live every day like you’re on vacation—your Lake Erie escape awaits at 850 Point Pelee Drive. Schedule your private viewing today. (id:50886)
Jump Realty Inc.
10 Antibes Drive
Toronto, Ontario
Welcome to 10 Antibes Dr, Amazing Location Steps To Beautiful G. Ross Lord Park. Desirable North York Community and family oriented Area. The open-concept main floor. The fully finished New Shingles 2025.Home is equipped with a ductless mini split heat pump on the 2nd floor. Includes one Parking Space in the private driveway and one in the attached garage! (id:50886)
Century 21 Heritage Group Ltd.
9431 Ashland Drive
Windsor, Ontario
Gorgeous, updated 4 level backsplit with a fantastic floor plan, on a very quiet street in Forest Glade. Features include a large, open concept kitchen, eating area, and living room on the main floor. 3 spacious bedrooms on the 2nd level with an updated 4 piece main bath. The lower level offers a beautiful family room with a gas fireplace and wet bar. The 4th level is where the utility room is as well as ample storage. Furnace and Central Air approx. 5 yrs old, and shingles 2025. (id:50886)
Chris Girard Realty Ltd.
263 Springdale Boulevard
Toronto, Ontario
Location truly is everything with this exceptional lease opportunity just steps from Coxwell and Woodbine Stations and only a short bike ride to The Beaches! This bright and renovated 2-storey detached home offers the perfect blend of comfort and convenience. Featuring 2 spacious bedrooms, a modern kitchen with walk-out to your private backyard and fresh contemporary finishes throughout. Enjoy the ease of on-site laundry, private parking, and a location that puts you close to shops, cafes, parks, and transit.Move-in ready - this home checks all the boxes for urban living with a touch of tranquility! (id:50886)
RE/MAX Hallmark Realty Ltd.
64 Garthdale Court
Toronto, Ontario
Large triplex in prime location = amazing investment opportunity! Located in the highly sought after Bathurst Manor neighbourhood and situated close to top-rated schools, parks, public transit, shopping and dining. This property is perfect for investors or multi-generational living. Building Features: Two VACANT, spacious, self contained 3 bedroom, 2 bathroom units. One tenanted, well appointed 1 Bedroom, 1 Bathroom unit in the basement. Tenant is willing to stay or leave. Two Car Built-In garage and ample driveway parking. Separate meters for each unit. Shared coin laundry in the basement. With strong rental demand in the area, and excellent walk ability, this property is a fantastic investment (id:50886)
Sutton Group-Admiral Realty Inc.
819 - 600 Queens Quay W
Toronto, Ontario
Sun-kissed and airy, this bachelor suite features an open-concept layout with stunning skyline views! It's perfect for first-time buyers or as a convenient in-city home base for commuting to the office. The suite boasts wall-to-wall windows that allow ample natural light, even in the bathroom. Recent upgrades include new flooring, a modern bathroom vanity, fresh paint, including the ceiling, and an updated heating system. The building offers exceptional management in a boutique environment, complete with a 24-hour concierge, guest suites, reliable elevators, a renovated yoga room, a gym, and a sauna. There is also complimentary visitor parking available. Low maintenance fees cover all utilities except internet and TV. Located just steps from the waterfront and near the marina, this home is ideal for enjoying summer harborfront living. With transit at your doorstep and minutes away from the Gardiner Expressway, you will also find it within walking distance to Billy Bishop Airport for effortless air, land, and water travel. A short walk will take you to Budweiser Stage, BMO Field, CN Tower, Rogers Centre, and Scotiabank Arena. You can also enjoy the Toronto Music Garden and the waterfront bike trail right outside your door, with Loblaws and Shoppers Drug Mart conveniently located across the street. You'll love being part of this well-connected and desirable Harbourfront community! (id:50886)
Sage Real Estate Limited
1742 Bayview Avenue
Toronto, Ontario
Nestled in the highly sought-after Leaside neighborhood, this charming family home offers three spacious bedrooms, an upgraded kitchen with newer appliances (fridge, stove, washer, and dryer), and a large living and dining area perfect for both family living and entertaining. The home features ample storage space, including a full basement, and is ideally located within walking distance to Bayview's shops and top-rated schools. Currently used as a construction office for the adjacent building site, the property is versatile enough for a variety of business needs, making it an ideal choice for those looking for both residential comfort and professional space in a prime location! (id:50886)
Right At Home Realty
1742 Bayview Avenue
Toronto, Ontario
Located in the highly coveted Leaside community, this versatile commercial space offers an exceptional opportunity for businesses seeking prominence and convenience. Featuring multiple bright, well-proportioned rooms, an upgraded kitchenette with newer appliances, and an expansive open-concept area ideal for collaborative work or client hosting, the property is designed to support a wide range of professional uses. Ample storage options-including a full basement-provide added functionality, while the prime location places you steps from Bayview's shops, transit, and amenities. Currently utilized as a construction office for the neighboring development, the space is adaptable for offices, studios, service-based businesses, and more, making it a standout choice for those looking to establish or grow their operations in a premier Leaside location! (id:50886)
Right At Home Realty
295 Cundles Road East Unit# 404
Barrie, Ontario
SPACIOUS 2 BEDROOM + DEN CONDO WITH IMPECCABLY MAINTAINED INTERIOR, SKYLINE VIEWS & A HIGHLY WALKABLE LOCATION! Living here feels like stepping into a space that has been genuinely respected and meticulously maintained, where pride of ownership is immediately apparent, and every detail across nearly 1,100 square feet feels intentional and inviting. Natural light pours through generous windows, stretching across updated flooring and highlighting the open feel created by 9-foot ceilings, while the living area opens onto a spacious balcony made for slow Sunday mornings, sunset cocktails and skyline views that never lose their charm. The white kitchen delivers a clean, modern presence with crisp cabinetry, complementary counters and stainless steel appliances. Both bedrooms offer generous space and double closets that keep everything feeling organized and uncluttered, with the primary retreat enjoying its own modern 3-piece ensuite and a sleek glass-walled walk-in shower, while the den provides a versatile space ideal for a home office, study area or quiet creative zone. In-suite laundry, an owned water softener, parking right at the front door and ample visitor parking support effortless daily living, all within a pet-friendly building where condo fees cover water, parking, common elements and building insurance. Walk to Cineplex, LA Fitness, Zehrs, Shoppers Drug Mart, the LCBO, and an excellent selection of restaurants, while enjoying convenient access to Highway 400, Georgian College, and Royal Victoria Hospital, making this #HomeToStay an ideal setting for couples, small families, students, and savvy investors. (id:50886)
RE/MAX Hallmark Peggy Hill Group Realty Brokerage
23 Didrickson Drive
Toronto, Ontario
**SPECTACULAR**This luxurious/stunning custom-built residence blends contemporary elegance with modern luxury, offering an exceptional living experience in a fabulous, St Andrew neighbourhood. This residence is a true masterpiece, seamlessly blending striking design with opulent interiors that reflect and harmonize luxury and functionality. Every detail is crafted to captivate the sense of sophistication and comfort and style, offering total of approximately 6500 sq.ft living spaces including a lower level, providing abundant natural light and airy-happy atmosphere. The main floor welcomes you with a grand entry featuring intricate marble flooring and accent wall, soaring ceilings draw your eye upward. A refined formal living & dining space boast a 11'8" tray ceilings with rope lightings, and floor to ceiling windows, and a cozy gas fireplace, elegant built-in cabinetry, ideal for entertaining. The dream eat-in kitchen offers exquisite marble countertop and backsplash, top-of-the-line appliances(subzero & wolf brand), and a spacious breakfast area ideal for large family meals. Step outside into an oversized terrace with roof - perfect for summer or all seasons entertaining. Seamlessly flowing, the sun-filled family room with a gas fireplace and south exposure welcomes endless natural sunlight, perfect place to relax or gather. The thoughtfully designed upper floor features a practical layout, the home versatility for a senior suite with an own ensuite and closet or an ideal work-from-home office retreat. Upstairs, the primary suite is a true sanctuary, featuring a sitting area, a spa-inspired 6-pieces heated floor ensuite with exquisite detail, and a large his/hers generous walk-in closets. The additional spacious bedrooms have own ensuite, ideal for privacy and comfort. The heated basement floor offers endless possibilities, versatility for an extended your family's living space, including an extra large recreation room, a hm gym, and an additional bedrm*A Must Se (id:50886)
Forest Hill Real Estate Inc.
806 - 35 Parliament Street
Toronto, Ontario
MOVE RIGHT IN! Brand New, Never Lived-In 2 Bed, 2 Bath Condo Overlooking Toronto's Historic Distillery District. Picturesque Views of the Pedestrian-Only Village Below With Its Cobblestone Streets and Vibrant Seasonal Displays. Modern Kitchen With Built-in Appliances, Undermount Sink and Engineered Quartz Countertops & Backsplash. Open Concept Dining/Living Area with Walkout to Terrace. Primary Bedroom with Floor-to-Ceiling Window, 3 Pc Ensuite & Closet. 2nd Bedroom with Glass Slider Door & Closet. 9' Ceilings, Wide Plank Oak Laminate Flooring Throughout, In-suite Heating & Cooling Control. Ensuite Washer/Dryer. Enjoy Dining & Entertainment Options At Nearby Cafés, Restaurants and Event Venues. Shop at the Distillery District's Unique Boutiques and Art Galleries. Close to No Frills, St Lawrence Market, Corktown Common, the King East Design District, and Lake Ontario Waterfront/Queen's Quay. Commute Via Lakeshore/Gardiner/DVP. Mins to Union Station, 7-Min Walk to King Streetcar and the Future Ontario Line Corktown LRT Subway Stn at King & Berkeley. Planned Amenities Include a Fitness Centre, Party/Meeting Room, Game Room, Gym, Outdoor Pool, 24 Hr Concierge. 93 Walk Score/100 Bike & Transit Score (id:50886)
Kamali Group Realty
1 Belle Ayre Boulevard
Toronto, Ontario
Welcome to 1 Belle Ayre Blvd - the perfect home for a young family in the heart of Davisville Village. This stunning corner home is filled with natural light and offers a warm, inviting atmosphere from the moment you walk in. The main floor features an open-concept layout with a beautifully re-designed kitchen, complete with an 8-foot island, quartz countertops, and a marble backsplash - perfect for family gatherings or entertaining friends. Upstairs, you'll find three bedrooms, including one that has been converted into a custom walk-in closet (easily converted back to a bedroom if desired), along with two elegant full bathrooms.. The fully finished basement provides even more living space, ideal for a family room, play area, or home office - plus an additional full washroom for convenience. One may desire to partition the basement and create an extra bedroom. Outside, the home's exterior is absolutely charming with gorgeous landscaping, a fully detached double car garage, and parking for three cars - a rare find in this area. This home boasts: four new bathrooms with marble finishes & glass showers in 3 bedrooms and Main floor powder washroom . white oak engineered flooring on main & second levels. New oak stairs with glass railing. Newer roof, deck, fence, garage & automatic garage door. Newer plumbing, electrical, windows, LED lighting & pot lights. Two-car driveway, owned hot water tank & boiler. Located just steps from Mount Pleasant, GoodLife Fitness, bus stops, and an incredible selection of restaurants and amenities,, and schools .this home offers the perfect blend of comfort, convenience, and community.1 Belle Ayre Blvd - a truly unique, move-in-ready family home that combines style, function, and location in one perfect package. (id:50886)
Harvey Kalles Real Estate Ltd.
5004 - 1 Yorkville Avenue
Toronto, Ontario
Luxury Living In The Heart Of Yorkville! Spacious 1 Bedroom + Den, 1 Bathroom Suite Spanning Just Shy Of 600 SF. Den Is Large Enough To Double As Second Bedroom Or The Perfect Home Office. Spa-Like 4 Pc. Bathroom. Enjoy Open Concept Living & Functional Layout. Kitchen Boasts Large Island, Stone Counter Tops & B/I Appliances. Steps To Transit, Shops, Restaurants - Enjoy Everything Yorkville Has To Offer. B/I & Stainless Steel Appliances. Full-Sized, Front Loading Washer & Dryer. 1 Locker Included. Tenant To Pay Hydro. Building Amenities: 24Hr Concierge, Gym & Fitness Centre, Pool, Sauna, Party & Meeting Rm + Much More. (id:50886)
Psr
109 - 238 Doris Avenue
Toronto, Ontario
Prime North York Living! This stunning, fully renovated 2-bedroom, 2-bath 1053 Sq Ft, ground floor Corner unit suite offers the perfect blend of style, comfort, and convenience complete with a private entrance from a large, fully fenced terrace. Designed for downsizers or anyone seeking effortless, low-maintenance living, this condo truly feels like a model home. Inside, you'll find engineered hardwood flooring throughout, a modern kitchen with quartz countertops, stainless steel appliances (2020), custom built-in closets, and a Bosch ventless washer + dryer (2020). The oversized kitchen island is enhanced with a sleek fan hood, while remote-controlled sheer blinds add a touch of sophistication to every room. The primary bedroom features a spacious walk-in closet and a private 4-piece en-suite. Thoughtful custom storage solutions are found throughout the unit. Includes one underground parking spot and exclusive use of a storage locker. Enjoy unbeatable walkability just steps to North York Centre, TTC subway, Earl Haig Secondary, McKee Public School, restaurants, shopping, Loblaws, Metro, and more. Quick access to Hwy 401 & 407, top hospitals, and all urban essentials. Located in a well-managed, recently updated building, this is a rare opportunity to enjoy elegant city living in a warm, welcoming community. (id:50886)
RE/MAX Rouge River Realty Ltd.
Ph02 - 15 Singer Court
Toronto, Ontario
Spectacular Penthouse Luxury Living at Its Finest - Fully Furnished Corner Unit! Welcome to the exclusive Penthouse collection at Concord Park Place - a stunning Fully Furnished 2 Bedroom + Den corner unit offering 1,000 sq ft of beautifully upgraded living space plus a private balcony with unobstructed East, West, and North views. This rare Penthouse features floor-to-ceiling windows on multiple sides, flooding the home with natural light and showcasing breathtaking sunrises, sunsets, and panoramic city vistas. Completely renovated with high-end finishes, this residence features a modern open-concept layout, premium flooring, and designer lighting throughout. The elegant kitchen includes a Samsung stainless-steel fridge, Bosch dishwasher, and sleek cabinetry. The living area comes complete with a 65" Smart TV and stylish furnishings - truly move-in ready. Both bedrooms are spacious and offer exceptional privacy and views. The versatile den is ideal for a home office or study area. A Samsung washer/dryer provides maximum convenience. Enjoy resort-style amenities including an indoor pool, hot tub, gym, party room, guest suites, BBQ area and more. Ideally located with quick access to Hwy 401/404, Sheppard Subway, GO Transit, Bayview Village, and Fairview Mall. A rare fully furnished Penthouse corner unit - offering luxury, space, and views that elevate your everyday living. (id:50886)
Right At Home Realty
402 - 25 Richmond Street E
Toronto, Ontario
Welcome to Yonge + Rich, a 45-storey architectural statement by Great Gulf that integrates contemporary design within a restored 19th-century heritage block. Completed in 2020, the tower rises above the downtown core just East of Yonge Street and one block South of Queen. Sophisticated urban living meets timeless craftsmanship in this modern landmark, where retail at street level connects seamlessly to the energy of the city while residences above offer privacy and refinement. This sleek studio suite embodies efficient modern design, featuring bright open-concept living with 9-foot ceilings and floor-to-ceiling windows that fill the space with morning light and city views. The gourmet kitchen offers elegant cabinetry and stainless-steel appliances, including a built-in dishwasher, microwave, fridge, and stove. The spa-like four-piece bathroom is bright and refined, while the private balcony provides the perfect spot to enjoy the urban skyline. This is the ideal downtown pied-à-terre or investment opportunity. Residents enjoy a full suite of five-star lifestyle amenities, including a rooftop deck with BBQ lounge, outdoor pool, fitness centre, yoga/pilates studio, party room, billiards lounge, concierge service and more. Perfectly positioned in Toronto's downtown core, Yonge + Rich offers effortless access to the Queen Subway Station, the PATH network, and the Toronto Eaton Centre-all within a three-minute walk. Just moments from the Financial District, St. Lawrence Market, St. Michael's Hospital, Toronto Metropolitan University, and the University of Toronto, the neighbourhood offers exceptional dining, shopping, and entertainment at every turn. With the Gardiner Expressway only minutes from your door, commuting in and out of the city is seamless. Whether working, studying, or exploring, this address truly places the best of Toronto at your doorstep. (id:50886)
Sotheby's International Realty Canada
Main - 184 Cedric Avenue
Toronto, Ontario
Welcome To A 2 Bedroom 2 Washroom Modern Main Floor Of Bungalow With Front Pad Parking Right At Your Doorstep For Free, Gas Stainless Steel Stove Appliance, Awesome Backyard and Just Painted And Ready For You. All Renovated From Front To Back, Brand New Stainless Steel Appliances, High Efficiency Furnace And Central Air Condition 2011 New Roof 2012. Close To Ttc, Schools, Shopping, Few Minutes To Eglinton Subway. Storage Great Deck And Backyard Shed, Free Parking (id:50886)
Harvey Kalles Real Estate Ltd.
1349 Queen Street
Wilmot, Ontario
Discover the perfect blend of historic charm and modern luxury in this beautifully renovated home on 12 acres just steps from serene Alder Lake in New Dundee. Sun-filled, spacious rooms offer comfort and elegance, while the gourmet kitchen with high-end appliances provides a stylish, functional centerpiece. The main floor includes space for a fourth bedroom, and the finished walk-out basement offers in-law suite possibilities. Cozy up around the wood-burning fireplace in the inviting family room, perfect for gatherings. Outside, a heated 23 x 35 workshop and 20 x 23 drive shed provide ample space for equipment or storage, while trails wind across the property to the lake, ideal for walking, riding, or enjoying nature. Additional features and updates include an XL wood-burning cook stove, new soffit and fascia, natural gas-heated workshop with hot and cold water, new deck, new boiler system, steel roof, and a 60-amp service to the workshop. Located just a short drive to Kitchener, Waterloo, and 401 access, this 12-acre retreat offers the perfect balance of peaceful country living and modern convenience. (id:50886)
Gale Group Realty Brokerage Ltd
S-108 - 180 Mill Street
Toronto, Ontario
Welcome to this large exceptional multi-level townhouse at 180 Mill Street with parking and a locker. modern luxury meets historic charm.This is more than a home; it's a front-row seat to Toronto's finest celebrations. From your private residence, a short, enchanting stroll leads you directly to the renowned Distillery District, where cobblestone streets, artisan markets, and dazzling lights define the season. Inside, the open-concept design and premium finishes create the perfect backdrop for elevated entertaining. The open concept, generous square footage and 9' high ceilings,offer the space to host with grace, whether for an intimate gathering or a full family celebration. When the festivities conclude, retreat to your quiet, spacious sanctuary, enjoying the privacy and separation only a townhome can offer. Originally a 3 bedroom that was converted to a 1 bedroom plus and can be converted back should the buyer wish. (id:50886)
Royal LePage Estate Realty
Main #2 - 881 St Clair Avenue W
Toronto, Ontario
Large 850 sq foot 2 bedroom plus huge living area. Access to roof patio in the spring in summer facing South. Great, friendly Landlord. Great area with a streetcar at your doorstep. Grocery store literally right across the street + retail on St. Clair. Heat, Hydro & Water Included. (id:50886)
Harvey Kalles Real Estate Ltd.
3 - 12 Upjohn Road
Toronto, Ontario
Well located industrial/office unit, short bus ride to Yonge or Sheppard Subways, close to HWYs 401 &DVP/404, Conveniently located near many shops and restaurants, building is well maintained with onsite parking, 2 offices and large warehouse area with truck level shipping. Racking available (id:50886)
Royal LePage Real Estate Services Ltd.
2508 - 180 University Avenue
Toronto, Ontario
Experience Five-Star Living at the Private Residences of Shangri-La Toronto Welcome to one of Toronto's most prestigious addresses, where timeless elegance meets the convenience of world-class hotel amenities. This sophisticated 1,430 sq. ft. two-bedroom, three-bathroom suite is impeccably designed with the highest-quality finishes and brand-new engineered hardwood throughout. The expansive open-concept living and dining area is framed by floor-to-ceiling windows, filling the space with natural light and offering sweeping, unobstructed east-facing city views from a large private terrace. The Boffi-designed kitchen is a chef's dream, featuring Miele and Sub-Zero appliances, granite countertops, and an oversized island perfect for entertaining. The primary suite easily accommodates a king size bed and boasts a spa-inspired, marble-clad ensuite with heated floors, a deep soaker tub, and a digitally controlled rain shower, along with a custom walk-in closet. A spacious second bedroom with its own ensuite and double closets ensures comfort and privacy for guests. Additional highlights include a large laundry room with extra storage, custom pot lighting throughout, and one premium parking space. Residents of Shangri-La enjoy an unmatched lifestyle with five-star hotel services and amenities, including a 24-hour concierge, valet parking, housekeeping, in-room dining, Toronto's finest fitness and pool facilities, hot tub, steam room, and the award-winning Miraj Hammam Spa by Caudalie Paris. The lobby bar and acclaimed restaurants are just an elevator ride away. Perfectly situated at the crossroads of the Financial and Entertainment Districts, and steps to the PATH, TTC, Harbourfront, Bloor-Yorkville, and Toronto's top attractions, this home offers the ultimate in luxury, location, and lifestyle. (id:50886)
Harvey Kalles Real Estate Ltd.
5310 - 138 Downes Street
Toronto, Ontario
Lakeside Luxury at Sugar Wharf by Menkes! Welcome to this immaculate 1-bedroom, 1-bathroom suite featuring soaring 10-foot ceilings. it feels just like new! This suite offers unobstructed views of the Toronto skyline and a balcony perfect for enjoying the vibrant cityscape and lake breeze. Modern interior finishes and stainless steel appliances. Enjoy one of the most functional layouts in the building, ideal for both comfort and style. Future direct access to the PATH and school makes this an incredible investment in both convenience and lifestyle. Bonus: This unit comes with 1 Unity Fitness Membership (valued at $170.00+ HST), offering wellness right at your doorstep. (id:50886)
Century 21 Percy Fulton Ltd.
33 Mississagi Cres
Iron Bridge, Ontario
Welcome to this beautifully constructed bungalow! Built in 2005 this 1365 sq.ft. home has an open concept kitchen, dining, living space with hardwood floors. Continuing down the hallway you will find 3 good sized bedrooms and a full 4pc bath. The primary bedroom has a large walk-in closet with laundry and convenient access to the backyard. You will also find a 2pc bath near the back entry that leads to a large screened in room that is perfect for outdoor entertaining. The full basement is partially finished with rec room, 4th bedroom, utility and storage rooms. Located on a corner lot with second entrance to the backyard and an interlocking driveway with patio area. Efficient GFA & central air. Don't miss this one! (id:50886)
Century 21 Choice Realty Inc.
28 St. Georges Ave
Sault Ste. Marie, Ontario
Conveniently located close to all amenities, this home has parking in the front and rear (by lane way access). Featuring 3 bedrooms and 1.5 bathrooms, this home is a great opportunity to add to your investment portfolio or a perfect home for a first-time home buyer. Call today for a viewing. (id:50886)
Royal LePage® Northern Advantage
3903 - 1 Yorkville Avenue
Toronto, Ontario
AMAZING, famous, coveted 1 Yorkville Condo situated in the core of Toronto's most designated Yorkville neighborhood withworldwide shopping boutiques, classy restaurants and cafes, steps to the Subway and UofT This beautiful 1+1 bedrooms unit incharming layout with neutral finishes, upgraded, floor to ceiling windows that drench the living spaces and bedroom with anabundance of natural light. The upgrade kitchen is elevated with built-in appliances, Centre island, and quartz countertops.Spacy bedroom with direct access to the open balcony overlooking the skyline, den with sliding door for home office or 2ndbedroom. beautiful 4pc bathroom with charming vanity. 9ft ceilings throughout with engineered hardwood floors. EnsuiteWasherand Dryer, VACANT POSSESSION. (id:50886)
Royal LePage Real Estate Services Ltd.
P3-20 - 60 Berwick Avenue
Toronto, Ontario
Client Remarks Parking Spot Available at the Berwick Condos. Purchaser must be Owner of a Condo Unit (id:50886)
Harvey Kalles Real Estate Ltd.
Lc108 - 60 Berwick Avenue
Toronto, Ontario
The Berwick Condos. Larger Caged Locker on P3 Available for Purchase. Must be a Condo Owner at 60 Berwick (id:50886)
Harvey Kalles Real Estate Ltd.
68 North Main Street
Simcoe, Ontario
Looking for a polished, well-appointed and modern home with NO condo fees ! Meet 68 North Main - a freehold townhome located in lovely Simcoe, ON. Whether you're a first-time buyer looking for a home that requires no fixer-upper work or aesthetic upgrades, a young family seeking a central-yet-safe neighbourhood, or a mature homeowner looking to prioritize comfort and convenience, this home is a fit for anyone. With more than 1900 square feet of living space including a fully finished basement, the home features vinyl plank flooring and a modern, stylish kitchen, leading into a bright, open living area. The fenced-in, spacious backyard includes a gazebo, a lower-level patio space (2024) perfect for entertaining, a blooming garden of Ontario native plants perfect for attracting monarch butterflies, and a gate, providing easy access for lawn equipment and walks through the beautiful, mature neighbourhood. The fully finished basement features a three-piece bath and south-facing egress windows that let in significant light. Owned water softener included. Attached garage includes lots of extra storage space with high ceilings. A 1.5 gigabit Bell Fibre internet connection is available, making this home ideal for home offices, streaming, home movie nights and more ! (id:50886)
Coldwell Banker Momentum Realty Brokerage (Port Rowan)
504329 Grey Road 1 Road
Georgian Bluffs, Ontario
Opportunity and an outstanding view awaits at this rare and remarkable waterfront lot. This 3 bed, 1 bath home is a perfect fit for a handyperson or contractor looking for a winter project. The sunsets views are no joke here in beautiful Georgian Bluffs. Property is being sold as is where is. (id:50886)
Century 21 Heritage House Ltd.
677 Devonshire Road
Saugeen Shores, Ontario
This 3 level sidesplit home at 677 Devonshire Road in Port Elgin sits on a lot measuring 60 x 180 and backs onto the brand new Pryde Aquatics Centre. The main floor features a living room and dining room with hardwood floors and an eat-in kitchen. Upstairs there are 3 bedrooms and a 5pc bath. The main bath is ensuited to the primary bedroom; it's large enough to be renovated into 2. The basement features a family room (fireplace not in working order), 4th bedroom, 2pc powder room and laundry. Recent updates include shingles 2021, electrical panel 2021, and replacement windows. Built in 1976 this super clean home is occupied by the original owners. Immediate possession is available (id:50886)
RE/MAX Land Exchange Ltd.
Lot 6 Willowdale Street
Brantford, Ontario
ELEVATION II MODEL. Introducing the Elevation II Model at Summit Estates, a 3 bedroom, 2 bath executive style home offering 2,006 square feet of thoughtfully designed living space plus a rare 3 car garage. The open concept main floor features 9 foot ceilings, a cozy gas fireplace with mantle, and a stunning custom made kitchen with quartz countertops, perfect for everyday living and effortless entertaining. Upstairs, three spacious bedrooms and well appointed baths provide comfort for family and guests. Located in one of Brantford’s hottest new communities, Summit Estates offers 36 detached homes on generous one third to three quarter acre lots in upscale West Brantford, close to schools, parks, and green space. Choose this premium model or work with our design team to personalize your finishes and features so your Elevation II home feels tailored, timeless, and truly your own. (id:50886)
Royal LePage Brant Realty
27 Dawson Drive
Kincardine, Ontario
Nestled on a beautifully landscaped half-acre lot, this tastefully updated raised bungalow offers a wonderful mix of comfort, functionality, and charm. Ideally situated just minutes from town and a short walk to a quiet sandy beach north of Kincardine, and steps from the KIPP trail, this home provides peaceful rural living with the convenience of nearby amenities. Inside, the bright and inviting main level features a spacious living area filled with natural light, an updated kitchen and dining space, three comfortable bedrooms, and a modern full bathroom. The lower level offers versatility with a large family room with a wood burning fireplace, an additional bedroom/office, a second full bathroom, and dedicated storage and laundry areas-perfect for guests or extended family. This property is well equipped with natural gas forced air heating and central air conditioning for year-round comfort. The outside is equally impressive, offering both an attached 20' x 25' garage and a detached 20' x 20' garage, two large driveways for ample parking, and a well-treed lot that provides excellent privacy.With its generous space, thoughtful updates, and ideal proximity to the lake, this charming home captures the essence of relaxed rural "cottage country" living while staying close to everything Kincardine has to offer. (id:50886)
Royal LePage Exchange Realty Co.
Lot 3 Willowdale Street
Brantford, Ontario
APEX II MODEL. The Apex II is a spacious and welcoming 2 bedroom, 2 bath bungalow offering 1,765 square feet of comfortable living, paired with the convenience of a 3 car garage. Inside, the main floor feels open and airy with 9 foot ceilings, a custom kitchen fitted with quartz counters, and a warm great room anchored by a gas fireplace and simple mantle. The primary suite offers a peaceful escape, while the additional bedroom provides room for family, guests, or a dedicated workspace. Set within Summit Estates, one of Brantford’s fastest growing upscale communities, the Apex II sits among large executive lots and natural surroundings close to schools, parks, and everyday amenities. This model can be tailored to your style with personalized finishes and layout options, allowing you to create a home that suits the way you live. Limited lots remain. Register to begin planning your Apex II home. (id:50886)
Royal LePage Brant Realty
116 Eagle Avenue
Brantford, Ontario
The epitome of turnkey living. Set on an exceptionally deep lot with zoning that supports future opportunity. This 4 bedroom, 3 bathroom home features a layout that feels natural. From the large main floor master bedroom with spa like ensuite, to the large open concept family room with eat in kitchen and view of the beautiful back yard oasis and wrap around deck. Updated across 2023 and 2024, this property features a new roof on both the home and detached garage, fresh interior and exterior paint, renewed landscaping, wrap-around porch overlooking the private back yard. The inground pool has been upgraded with a new liner, pump, and automated cleaner and a new cement patio. No rear neighbours with greenspace stretching toward the Grand River and Brantford's trail system. The 1000 sq ft. heated detached garage is a standout! Upgraded hydro, LED lighting, a year-round versatile bonus room, a dedicated workshop, oversized eaves, and a covered carport and separate gardening room. A versatile workshop and year-round bonus room offer practical space for hobbies, hands-on projects, or a dedicated home work area, with the flexibility to evolve as your needs do. Interior updates include new washer and dryer, CSA-certified wiring, 200-amp service, HVAC, water heater, furnace and a new heat pump servicing the rear family room. The deep lot and zoning framework may allow buyers to explore options such as lot configuration changes, expanded use of the garage/workshop and zoned for additional dwelling considerations. With trails, parks, river access, and daily conveniences nearby, this location blends residential comfort with true urban walkability. (id:50886)
RE/MAX Twin City Realty Inc
145 Russell Street W
Blue Mountains, Ontario
Welcome to 145 Russell St W - a stunning 4-bedroom, 3-bath home set on a spacious, tree-lined lot in one of Thornbury's most desirable neighborhoods. Perfect for both relaxing and entertaining, this beautifully renovated home offers a seamless blend of modern luxury and timeless character. Located on a quiet street surrounded by mature trees, you'll enjoy the convenience of being just a short walk to Beaver Valley Elementary School, local churches, and downtown Thornbury and Clarksburg. Step inside to an inviting open-concept layout featuring vaulted ceilings, floor-to-ceiling windows, and a custom chef's kitchen complete with premium finishes and quality craftsmanship. The interior boasts a large exposed brick foyer, wood beam accents, and rich hardwood floors throughout the main level. Gather around the cozy wood-burning fireplace and enjoy time with family and friends in the spacious living room. The lower level offers a large, open entertainment and recreation space - ideal for hosting or unwinding. Your backyard oasis is designed for relaxation and fun, complete with a 1,200 sq. ft. cedar deck, hot tub, and a 20' x 40' heated inground pool - perfect for summer gatherings. This home has been extensively updated for comfort and peace of mind, including: Custom kitchen (2022) Custom built-in closets (2022) Two new bathrooms (2022) Windows & doors (2022) Interior doors & trim (2022) New fencing (2022) Furnace & A/C (2023) Window coverings (2023) Garage doors (2024) New roof (2025)145 Russell St W is a move-in-ready home that perfectly combines quality, design, and location - offering a true Thornbury lifestyle just steps from the best the community has to offer. (id:50886)
Century 21 Millennium Inc.
58c Harris Avenue
Brantford, Ontario
Lovely condo in a central location. This 2+1 bedroom condo has been impeccably maintained and cared for making it the ideal, move in ready home for the right person looking for easy living, low maintenance lifestyle. The front bedroom has been used as a TV room but the double closet makes it perfect for a good size bedroom. The open kitchen, eating area and living room makes entertaining friends and family a relaxed affair. Patio doors from the living room flow to a back deck with awning, and a view of the tiered rock garden in the back of the condo units. The primary bedroom is off the living room with a walk in closet and ensuite privilege to the main upper bathroom. Downstairs is a full rec room, bedroom, bathroom, laundry and a large crawl space for extra storage. The attached garage that holds 1 car is an added bonus thru the winter and those rainy days. This beautiful condo is a great spot to start those quiet retirement years or for those just beginning their home ownership journey without the hassle of outside maintenance. (id:50886)
Coldwell Banker Homefront Realty
15588 Highway 35
Algonquin Highlands, Ontario
Don't miss out on this perfect Family Compound featuring two self-contained homes situated on a level lot and convenient location, steps away from the town of Carnarvon with many restaurants, golfing and close to many lakes and public beaches. The Main House features large eat-in kitchen, mudroom entrance with laundry, living room with pine cathedral ceilings and a propane stove perfect for those chilly nights, two bedrooms as well as two spacious bathrooms . Next is the Barn House which has been totally renovated and features a cozy interior with bright living spaces, large eat-in kitchen with walk-out, separate dining area and living room with 3 piece bathroom, two bedrooms upstairs, wood siding and metal roof. Great Rental property or perfect property for two families that each want their own privacy. (id:50886)
Royal LePage Lakes Of Haliburton
764 East Bear Lake Road
Mcmurrich/monteith, Ontario
Potential for partial seller mortgage (VTB). Great rental potential! A captivating 3 bedroom bungalow cottage on Bear Lake, Sprucedale in the Parry Sound District. The seller has applied to purchase the shore Road allowance. Survey for shoreroad allowance being completed 2nd week of December 2025. Located directly off a year-round municipal maintained road with little traffic. 307 feet of amazing waterfront on 1.3 acres of privacy abutting Crown land with plenty of land to explore directly from this property for a long leisurely walk or hike. Excellent fishing, boating, and swimming right from your dock. Waters edge is just steps away from the cottage. For the avid fisherman, northern pike, walleye, bass, sunfish and perch. A west exposure with a picture sunset filled sky. Enjoy the consistent breeze off the lake and sun all day. Seller has applied to purchase the shore road allowance. New roof shingles in 2024. Open concept, new wood stove in 2021, outdoor shower, pine ceilings. Spend your summer days listening to soothing sounds of mother nature while gazing out to the glistening waters from your deck. Gentle entry for swimming and launching a boat. Sand entry and smooth Canadian Shield shoreline. Plenty of wildlife with deer, moose, beaver, and the sounds of loons calling. Enjoy all your boating activities or a nice quiet paddle board. This lake will fulfill your families waterfront needs. All furniture included making this turnkey cottage ready to enjoy before the summer begins. Visit Sprucedale for amenities and full grocery stores just a half hour away. Boat launch nearby. Look no further for your cottage country dream.A 3 season built cottage w/ an outdoor shower.Click on the media arrow for video, floor plans and 3-D imaging. (id:50886)
RE/MAX Parry Sound Muskoka Realty Ltd
427 Highland Drive
Kincardine, Ontario
Step into this beautifully updated Kincardine home, offering a like new feel with stylish new flooring, fresh paint, modern trim, updated railings and more. With 3+2 bedrooms and 2 full bathrooms, this inviting residence is perfectly sized for families seeking both comfort and functionality. The open-concept layout includes a bright open concept kitchen and dining area with convenient patio access, ideal for indoor-outdoor living and entertaining. The house is fully finished with a large open rec. room in the lower level, with ample storage. Enjoy a spacious backyard with ample green space, perfect for children, pets, and summer activities. A charming side patio provides wonderful privacy, while the homes layout promotes easy flow between indoor and outdoor spaces. Located just minutes from the hospital and within easy walking distance to downtown amenities, the beach, shops, restaurants, and community events, this home delivers both daily convenience and access to Kincardine's lively lakeside culture.Whether looking for a move-in ready family home or a place to enjoy everything Kincardine has to offer, this turnkey property is a rare opportunity not to be missed. (id:50886)
Royal LePage Exchange Realty Co.
686487 Sideroad 19 Side Road
Blue Mountains, Ontario
Winter Seasonal Lease- Flexible Term. Spend the winter in comfort and style at this beautifully restored farmhouse, ideally located in the heart of Beaver Valley. Offering flexible lease terms and sleeping accommodations for up to 8, this stunning country home blends timeless French country charm with modern finishes and sweeping views of the surrounding landscape.The spacious main floor is filled with natural light and features two cozy gas fireplaces, a chefs kitchen with a large island, and open-concept living and dining areas perfect for relaxing or entertaining. A separate mudroom with direct garage access, a powder room, main-floor laundry, and an additional sitting area with a pull-out couch provide both functionality and flexibility.Upstairs, you'll find a beautifully finished 4-piece bathroom and three large bedrooms, including a queen bed, two singles, and another pull-out couch. Each room offers peaceful views of the property and countryside, creating a serene retreat after a day outdoors.Set on a private and expansive property that borders the Beaver River, the home offers a true escape into nature. With open fields and forested areas, it is ideal for winter walks, snowshoeing, or simply enjoying the tranquil surroundings.Best of all, you are just 5 minutes from Beaver Valley Ski Club, making it incredibly convenient for members and ski families. The charming village of Kimberley is also just 5 minutes away, home to local favourites like the Kimberley General Store, Hearts Tavern, and Justins Oven. You are only 15 minutes from Thornbury's boutique shops and restaurants, and 25 minutes from Blue Mountain and several private ski and golf clubs.Whether you're hitting the slopes, exploring scenic trails, or enjoying quiet evenings by the fire, this exceptional farmhouse is the perfect place to call home for the winter season. Available from Dec. 1st. (id:50886)
Bosley Real Estate Ltd.
61 Burlington Street W
Hamilton, Ontario
Turnkey move-in ready, furniture can be included! 40 acres of panoramic Bayfront views, parks, trails, sailing, hiking, biking & restaurants- all steps from this charming 2 storey century cottage. Lovely front porch for your morning coffee. Open concept main floor with vaulted ceiling & skylights at the rear. Large kitchen island with Jenn Air cooktop grill & griddle with downdraft exhaust fan. Gas fireplace in cozy front living room. Primary bedroom created by joining 2 smaller rooms, has vaulted ceiling & loads of closets. 2nd bedroom overlooking rear yard. Newly tiled primary bathroom with soaker tub. Main floor powder room. Lower level den makes for a perfect home office with oversized egress window. Backyard is low maintenance with two-tiered deck with perimeter gardens & storage shed. Easy walk to West Harbour GO with full day service to Toronto, James St shopping, farmer’s market. Quick 403 & QEW access. Your home and year round retreat awaits you! (id:50886)
RE/MAX Escarpment Realty Inc.
1167 King Street E Unit# Upper
Kitchener, Ontario
1000 SQ. FT. OF BEAUTIFULLY FINISHED OFFICE SPACE. SPACE CONSISTS OF 2 PRIVATE OFFICES, OPEN BULL PEN, KITCHEN, AND WASHROOM. VERY NICE BUILDING WITH PLENTY OF PARKING. LANDLORD ON SITE. TENANT PAYS HEAT AND HYDRO, (id:50886)
Royal LePage Wolle Realty
242 East 28th Street
Hamilton, Ontario
Freshly renovated custom 2+1 bedroom home on the Hamilton Mountain with 2 full size bathrooms. Minutes from Mohawk College, Juravinski Hospital and Lime Ridge Mall this open concept home is ready for a Christmas family gathering. 3 access doors make the property flow from driveway with plenty of parking to both front and back decks. The large backyard is ready for any new concept including a shed ready to house all the creature comforts for outdoor living and maintenance. Every inch of this 1464 sq2 raised bungalow is used for living. Out of sight storage to keep the home looking shiny and new as it is flooded with natural light from all the new windows. Brand new high efficiency Lennox furnace, water heater and appliances ensure worry free living as well as the City of Hamilton mandated Radon detection system. There are simply too many upgrades to mention as well the ease to access downtown or the Linc within seconds. So much more value than a condominium and a place to be proud of when friends and family come to visit. (id:50886)
Century 21 Miller Real Estate Ltd.
121 - 796404 Grey Road 19
Blue Mountains, Ontario
A true SKI-IN / SKI-OUT experience! This ground floor, 2-storey Chateau Ridge condo suite is located right near the base of Happy Valley ski run at Blue Mountain Resort. Just strap your skis on at the back door and slide over to the ski lift! Tucked far enough away from the village to enjoy the peace and tranquility of the surrounding mature trees and quiet lifestyle, yet close enough to walk to all of the amenities our area has to offer. Enjoy plenty of natural light with an abundance of windows, and glass brick details plus an open concept kitchen/dining area and a cozy living room with bay window and electric fireplace. This condo offers an abundance of storage within the unit as well as a private ski locker outside. Your exclusive parking space is right out the front door and there's lots of visitor parking as well. A short drive or bike ride to beaches, golf and downtown Collingwood, this location is outstanding for so many reasons. Unit is not currently part of the BMVA, nor was it used for short term rentals, though zoning may potentially allow for short term rentals with certain limitations. (id:50886)
Century 21 Millennium Inc.

