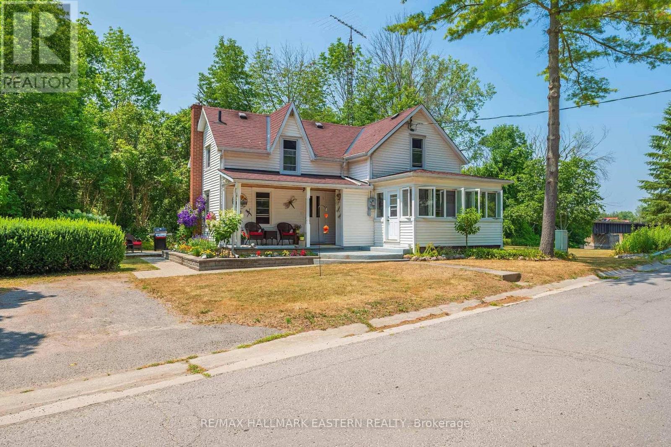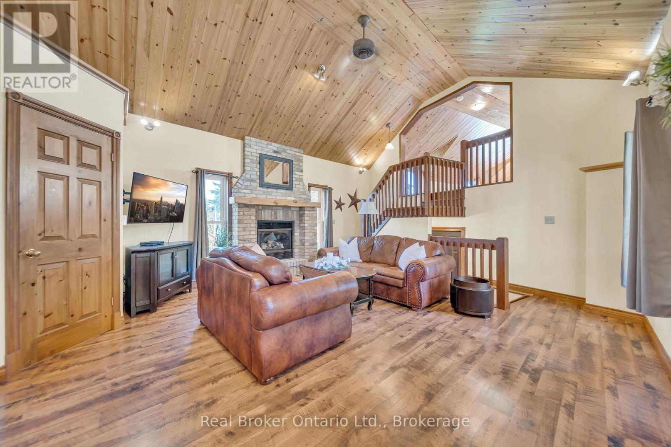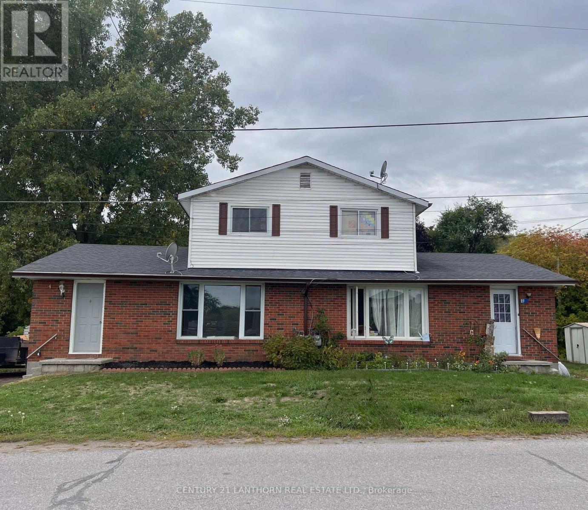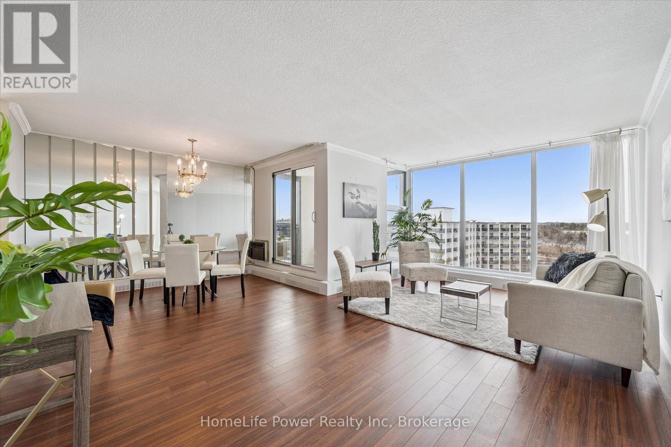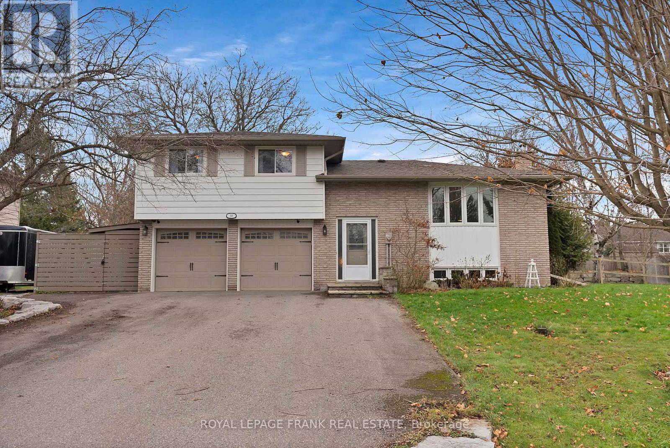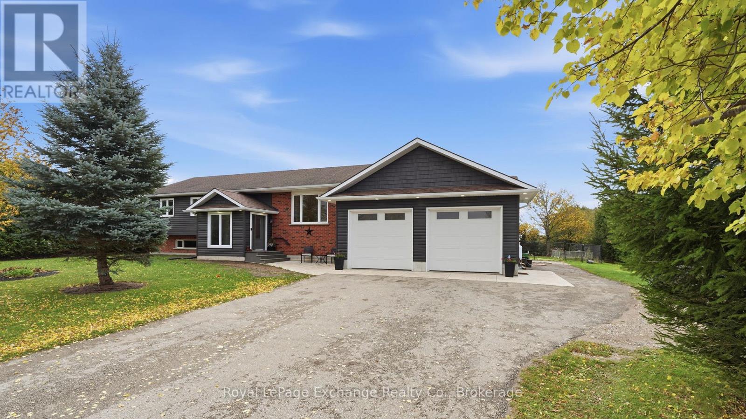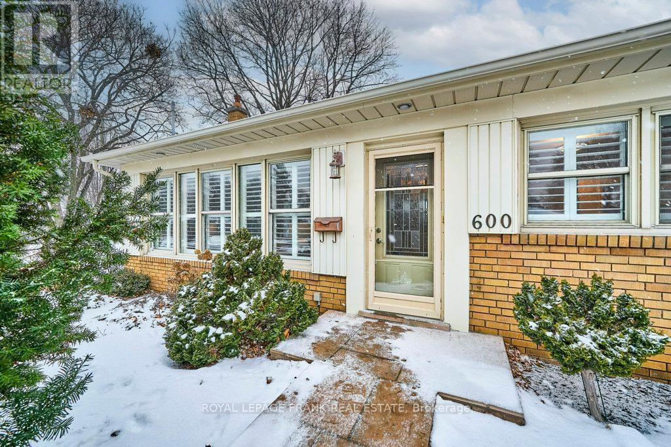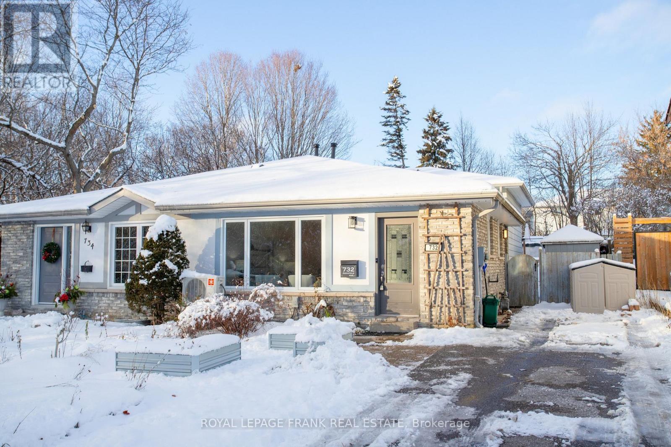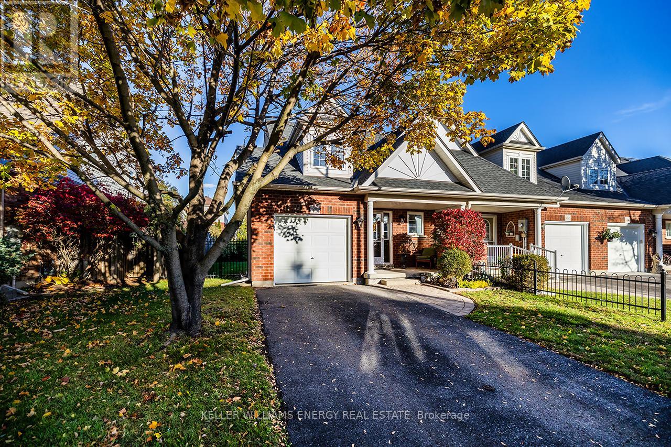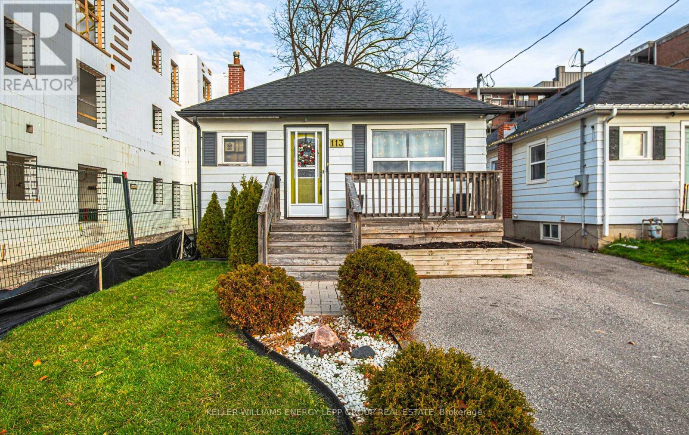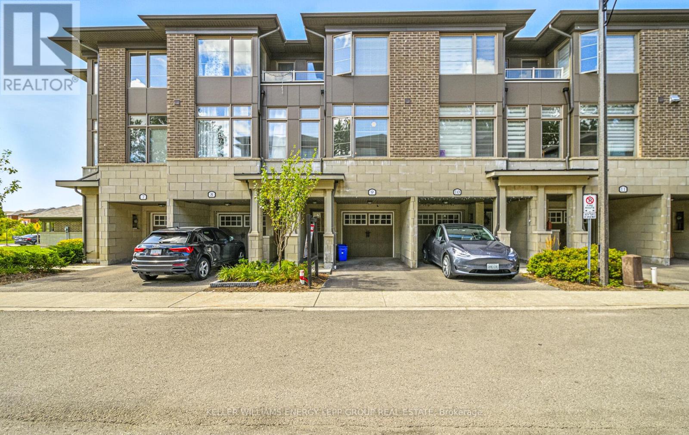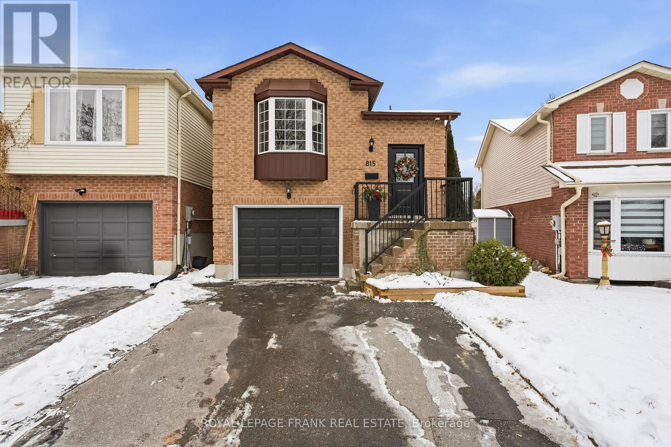1245 Glen Ross Road
Quinte West, Ontario
PRICED TO SELL!! A Farm House Style Home next to the Trent River, by Glen Ross Bridge with Heritage, Character and Charm!! A must see!! 2 3 piece Baths, Ensuite with a big old claw tub for soaking/Shower on the main floor Bathroom. On the top floor is a Skylight to bring in all the natural light. A beautiful enclosed 3 season front porch to view the Trent River while enjoying a cup of Tea/or Meals! The Sellers kept up the Original hardwood to compliment the Heritage/Era of this Century Home. Blind/Curtain Free so All the Natural Light Flows through this well maintained home. The Kitchen has had an update in previous years and reflects a Homey/warm/welcoming feeling immediately upon entering! The heating and hot water are provided by the combination boiler and "On Demand "hot water system in the basement. Electric Panel is 200 AMP service. The Property reflects "Landscaped w/Love"!! This 2 bedroom/2 bath home is perfect for first time home buyers or if down sizing and getting close to nature and/ or near the water. New Bosch Washer and Dryer in 2024/LG Fridge 2yrs which are included in the Asking Price!! This Home/Property is in a quiet location but also close enough to Water Activities/Walking Trails for Outdoor Enthusiasts! (id:50886)
RE/MAX Hallmark Eastern Realty
690 Wallace Avenue S
North Perth, Ontario
Character-Filled Home Designed for Family Living! Welcome to this beautifully maintained 3-bedroom, 2-bathroom home that perfectly blends charm, comfort, and functionality. The open-concept main level features a bright dining area and a spacious living room with soaring ceilings, a cozy fireplace, and a versatile loft that's ideal for a home office, playroom, or family lounge. The kitchen provides plenty of room for cooking and gathering, while the generous bedrooms offer comfort and flexibility for everyone. Step outside to a private backyard patio surrounded by peaceful, mature surroundings-perfect for morning coffee, family barbecues, or quiet evenings together. Thoughtfully updated and lovingly cared for, this home offers the perfect balance of character and convenience in a welcoming community. If you've been searching for a place that truly feels like home, this is the one. Book your private showing today and see why families love living here. (id:50886)
Real Broker Ontario Ltd.
87-89 Scott Avenue
Quinte West, Ontario
Live in one side and rent the other! This purpose-built 3 bed, 1 bath duplex includes separate driveways, utility metering and laundry hookups. Unit 87 is vacant and Unit 89 is rented to long-term tenants. Shingles were replaced about 10 years ago, electrical was updated to breakers about 5 years ago. Situated in the desireable town of Frankford close to schools and your daily amenities. This is a great option to break into the housing market or expand your rental portfolio! Bonus: The neighbouring multi-plex is also for sale and can be purchased as a pair (MLS X12130921) Financials available upon request. (id:50886)
Century 21 Lanthorn Real Estate Ltd.
711 - 19 Woodlawn Road E
Guelph, Ontario
Discover the perfect blend of comfort, convenience, and active living at 19 Woodlawn Road East - a well-loved building known for its friendly atmosphere and vibrant lifestyle. From the moment you arrive, you'll feel the warmth of a true community. Whether you're lounging by the sparkling saltwater pool, rallying on the tennis or pickleball courts, or joining neighbours for yoga, euchre, or coffee, there's always something to enjoy. This bright and airy 7th-floor suite offers stunning views of Riverside Park and Guelph's scenic north end through gorgeous floor-to-ceiling windows. The spacious living and dining area features elegant crown moulding and a carpet-free design that enhances the home's clean, elegant feel. With two generous bedrooms plus a flexible third room - ideal for guests, a home office, or a creative studio - this unit adapts easily to families, seniors, couples and singles alike. Riverside Park is just next door, offering trails along the Speed River, playgrounds, festivals, and fireworks that can be admired from your private balcony. Your covered parking space is conveniently located close to the entrance - no snow shovels required! The condo fees include your heat, hydro, and water, making monthly budgeting simple and stress-free. The building is exceptionally well managed, with many long-time residents who take pride in calling it home. With shopping, dining, the curling club, and the Evergreen Seniors Centre all just moments away, this location truly has it all. This unit is priced to sell and presents a great opportunity to get into this building. Come see why residents love 19 Woodlawn Road East - and see why you will too! (id:50886)
Homelife Power Realty Inc
33 York Street
Georgina, Ontario
Welcome to this charming home in the heart of Udora. This beautifully updated detached property sits on a rarely offered double-wide lot, offering exceptional space, privacy, and curb appeal. Step inside to an inviting open-concept floor plan designed for modern living. Tasteful upgrades shine throughout-from the bright, refreshed kitchen to the stylish flooring and finishes that carry through the entire home. Enjoy the convenience of a fully fenced backyard, perfect for children, pets, entertaining, or simply relaxing in your own private outdoor retreat. All of this is ideally located just minutes from Uxbridge, giving you the perfect blend of small-town tranquility and quick access to amenities, restaurants, trails, and more. This is a move-in-ready opportunity you won't want to miss. Welcome home! (id:50886)
Royal LePage Frank Real Estate
2295 12th Concession
Huron-Kinloss, Ontario
Welcome to this raised bungalow perfectly positioned with a breathtaking view of Ainsdale Golf Course - truly a golfer's dream! Enjoy the peaceful feel of country living while being just minutes from all the conveniences of Kincardine. This home has seen many quality updates, including a 2022 addition extending the front foyer & garage, along with new siding, soffit, and fascia. A 2024 heat pump provides efficient heating and cooling, backed up by a propane furnace for peace of mind. The impressive 28' x 32' attached garage is ideal for hobbyists or car enthusiasts, featuring a concrete floor, hydro, propane heat, insulation, and plenty of height for a hoist. The large backyard offers exceptional privacy, bordered by hedges on the east and west sides and evergreens at the rear. Enjoy outdoor living on the upper deck or lower patio overlooking the peaceful setting. Inside you will find nearly 2800 finished sqft! The main floor offers a bright living room with large windows framing the golf-course view, a dining room, and an updated kitchen with modern countertops and backsplash completed in 2021. With new trim throughout, this level also includes three bedrooms, with the primary featuring a custom-tiled ensuite, plus an additional four-piece guest bath. The finished basement provides excellent extra space with a spacious family room with propane fireplace, a fourth bedroom, a two-piece bath, toy room, and mechanical/storage room. The roof was replaced approximately in 2015, most windows were updated in 2018/2019, and the exterior doors were upgraded in 2022. A wonderful property offering space, privacy, comfort, and an exceptional view - the best of both country and town living! (id:50886)
Royal LePage Exchange Realty Co.
600 Colborne Street E
Whitby, Ontario
Welcome home to 600 Colborne St E! This 3-bedroom bungalow in downtown Whitby is ready for you to move in and enjoy. Sitting on a 76ft x 118ft corner lot in the heart of Whitby, this home offers a short walk to the town's vibrant downtown restaurants, cafes, shops and other amenities. This well-maintained home has hardwood floors throughout the main floor and California shutters throughout the entire home. The separate entrance to a finished basement features a large rec room, updated 4-pc bathroom and plenty of room for storage offering flexible living options to suit your needs. Plus, it's walking distance to Trafalgar Castle School and all the perks of Peel Park just down the street. With flexible living space, tasteful updates and exceptional walkability, this home is the complete package. (id:50886)
Royal LePage Frank Real Estate
732 Annapolis Avenue
Oshawa, Ontario
Welcome to 732 Annapolis Ave! Ideal Location on a Private Cul-de-Sac By Forest with Walking Trails, Wood Bridge and Meandering Creek! Preferred Northwest Oshawa's McLaughlin Neighbourhood and Situated on an Extra Deep 166 Ft lot! Surrounded by Nature, this Home Has Incredible Value with 4+1 Bedrooms, 2 - 4pc Renovated Bathrooms. Larger than it Looks with Loads of Space for the Whole Family with an Open Concept Kitchen, Dining and Living Room. Plus a Fully Finished Lower Level that includes a Family Room, Office Area, 5th Bedroom, and Laundry Room. Good Sized Kitchen with all Stainless Steel Appliances with Tons of Storage and Counterspace. Summer Fun for the Family in this Amazing Fenced and Private Backyard with Above Ground Pool, Decks and a large 10' x 20' Garden Shed! Pool Area is Also Fully Enclosed for Safety (permitted by City of Oshawa). Gardeners Delight with Practical Raised Garden Beds! Peace of Mind for the New Owners with Quality Upgrades Include: New Gas Furnace (2017); New Heat Pump (2023) - Provides Heat and AC; Roof Reshingled (East facing in 2018, Remaining Roof 2025); New Front & Side Doors (2016); New Living Room Window (2014); Basement Egress Window 2018; Above Ground Pool 18' Round w/Fence; New Pool Pump 2024, New Liner 2025; 20' x 20' Deck beside house (2019). New Electrical Panel (approx 2019); Owned Hot Water Tank (2021). Close to Schools, all Amenities, Transit, Go Station, and Hwy 401. Walk to 3 Parks Through Forest Trails! (id:50886)
Royal LePage Frank Real Estate
1210 Ormond Drive
Oshawa, Ontario
Welcome to 1210 Ormond Drive, a charming, bright & spacious bungaloft townhome built by City Homes, offering the perfect combination of main-floor convenience, upper-level versatility & a spacious unfinished basement. Nestled in one of North Oshawa's most desirable & mature communities, this meticulously maintained home blends comfort, functionality & thoughtful design, ideal for buyers seeking modern, low-maintenance living. Enjoy a bright, open-concept main floor, where the kitchen, living & dining areas flow together, perfect for family gatherings & entertaining friends. The kitchen offers ample cabinetry & counter space, overlooking the living area with a walk-out to a private, beautifully landscaped backyard, perfect for entertaining or relaxing outdoors. A covered front porch adds charm & curb appeal.The primary suite on the main floor is a serene retreat, complete with a walk-in closet & conveniently located near the 3-piece bath. Upstairs, the loft area offers endless possibilities, use it has a second bedroom, home office or additional living space. It also features two walk-in closets and its own 3-piece bath, providing privacy for guests or family members. The unfinished basement features high ceilings and is a blank canvas awaiting your personal touch, ideal for a rec room, additional bedroom, home office, or teen retreat. Laundry is conveniently located in the basement for added practicality.Additional highlights include end unit, an in-unit single-car garage, plush broadloom in the bedrooms & thoughtful details throughout, reflecting true pride of ownership.Located in a prestigious, family-friendly neighbourhood, you're just mins from top-rated schools, parks, walking trails, shopping, dining & all amenities, with easy access to transit & major highways.Move-in ready, functional & full of potential, this charming, bright & spacious bungaloft townhome offers the perfect blend of comfort, space & convenience in a community you'll be proud to call home. (id:50886)
Keller Williams Energy Real Estate
113 Kaiser Crescent
Oshawa, Ontario
Charming and tastefully finished home featuring 2+ 1 bedrooms and 2 bathrooms on a very deep lot with a driveway that parks three cars. The main floor offers an open concept living room with gleaming hardwood floors, along with a family sized eat in kitchen with seamless flow and plenty of natural light. The finished basement includes a separate entrance, above grade windows, pot lights, and a laundry room, providing excellent potential for extended living space. Recent updates include fresh paint, a modern kitchen, shingles approximately six years old, and a furnace and air conditioning system installed two years ago. Located on a quiet crescent with park space, river access, and walking trails just across the street, this home offers comfort, convenience, and a pleasant natural setting close to everyday amenities. (id:50886)
Keller Williams Energy Lepp Group Real Estate
9 - 384 Arctic Red Drive
Oshawa, Ontario
Rarely offered 4-bedroom, 4-bathroom townhouse with no neighbors behind. This beautifully designed home features a functional layout with 9-foot ceilings and a spacious living room, perfect for relaxing or entertaining. Enjoy picturesque views and a peaceful setting from the private terrace. The modern kitchen includes stainless steel appliances, and large windows throughout the home provide an abundance of natural light. The bedroom on the first level features a 3-piece ensuite and a walkout to the backyard, making it ideal for guests or multi-generational living. The lovely primary bedroom offers double closets and a 3-piece ensuite, creating a comfortable and private retreat. Additional conveniences include a private garage with direct access to the home and driveway parking for a second vehicle. Located just minutes from Ontario Tech University, Durham College, Highway 407, and a full range of amenities, this home offers the perfect blend of comfort, style, and convenience. (id:50886)
Keller Williams Energy Lepp Group Real Estate
815 Attersley Drive
Oshawa, Ontario
Welcome to 815 Attersley Drive, a beautifully maintained family home in one of Oshawa's most desirable neighbourhoods - offering the perfect blend of comfort, style, and serenity. Backing onto a lush ravine, this property delivers rare privacy and peaceful views year-round. Step inside to an entertainer's dream layout featuring an open-concept, fully renovated kitchen with modern finishes, generous counter space, and seamless flow into the dining and living areas. Whether you're hosting large gatherings or enjoying quiet evenings at home, this space is designed to impress. This level also has two lovely bedrooms with double closets and large windows overlooking the yard and ravine. On the lower level, you can enjoy the convenience of direct garage entry into the house. A large recreation room boasts a wet bar, a thermostat controlled gas stove and a sliding glass walkout to the yard. A two-piece bath and a large organized laundry / utility room rounds out the space. The backyard truly steals the show with a large patio, gazebo and its ravine backdrop, mature trees, and tranquil setting, it's the perfect place to relax, play, entertain, or simply appreciate nature right at your doorstep. This home is an amazing opportunity for first time buyers, downsizers, or anyone looking for a well-kept home in a picturesque setting. Don't miss your chance to make it yours. (id:50886)
Royal LePage Frank Real Estate

