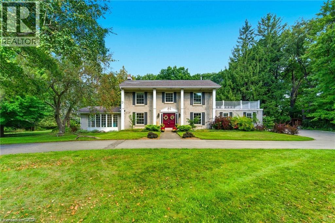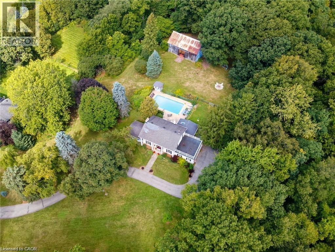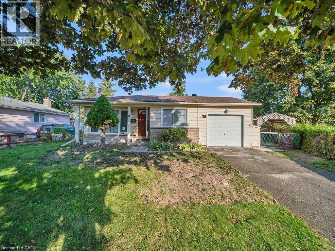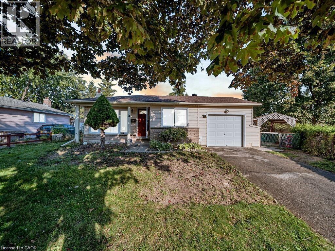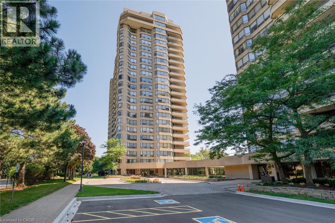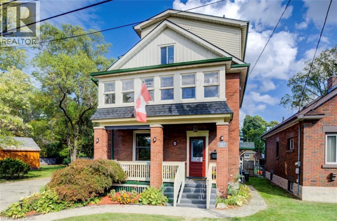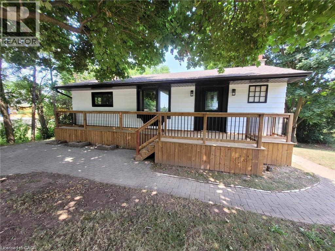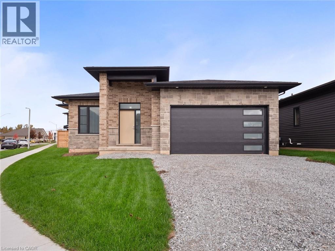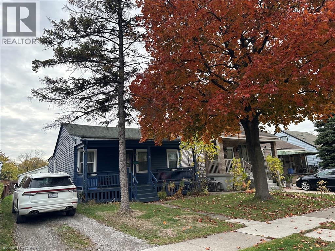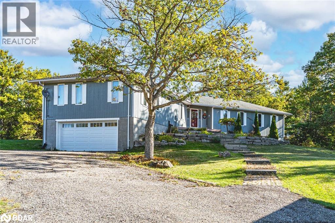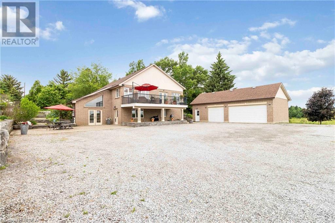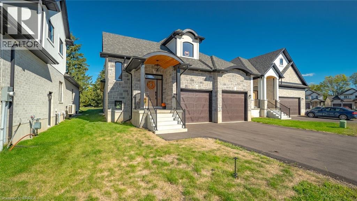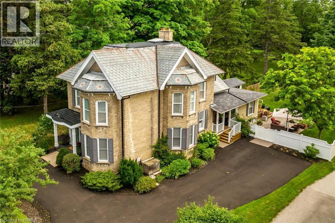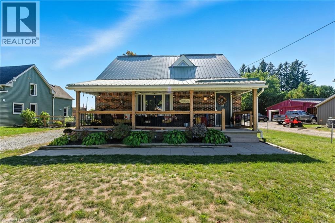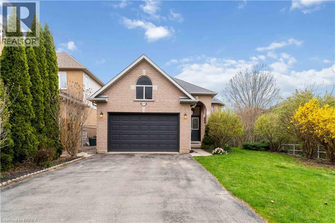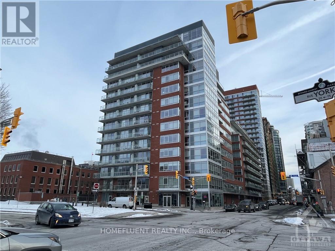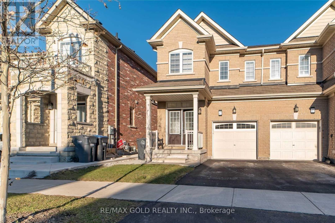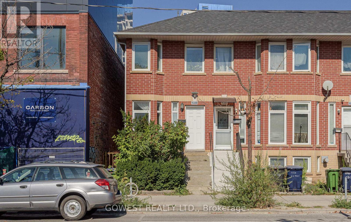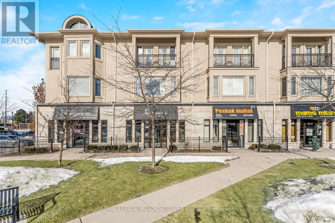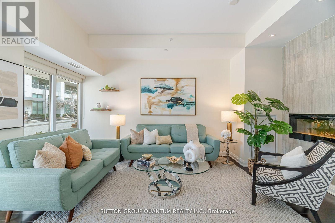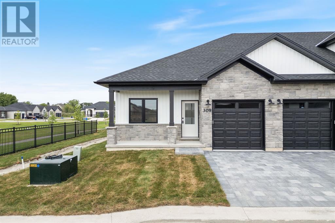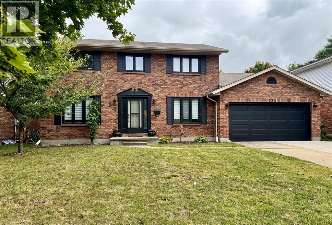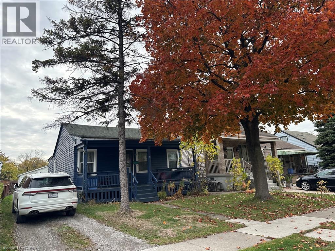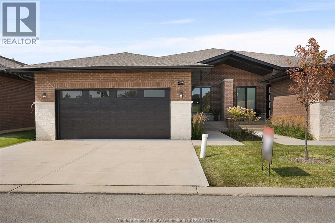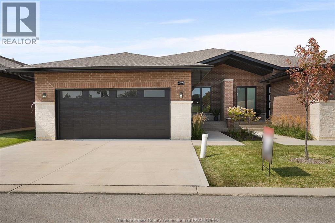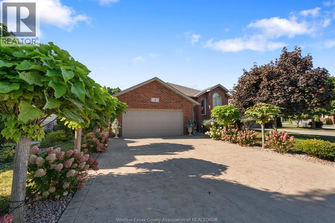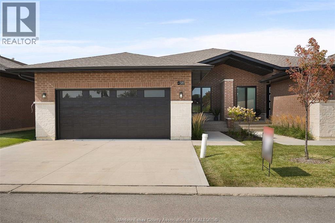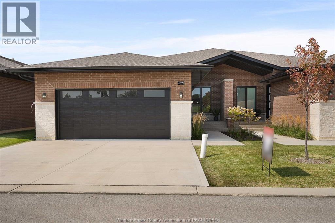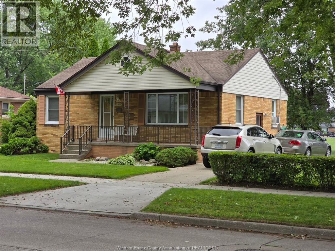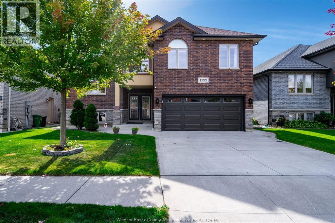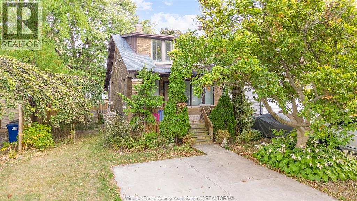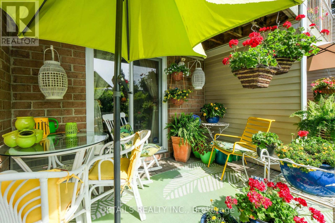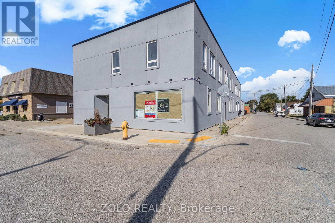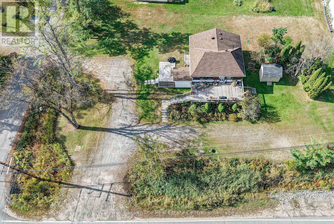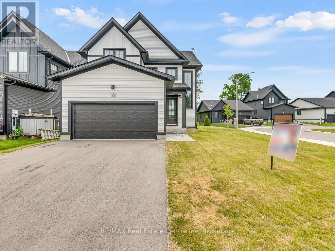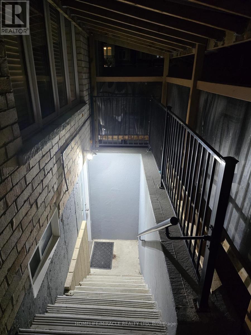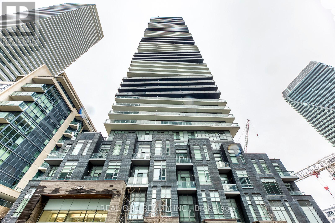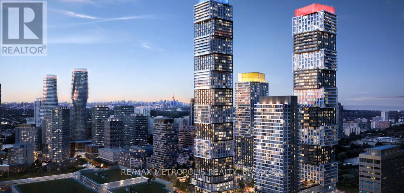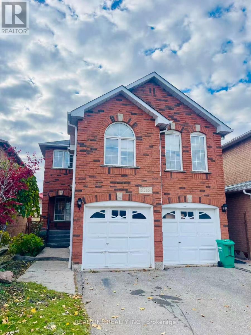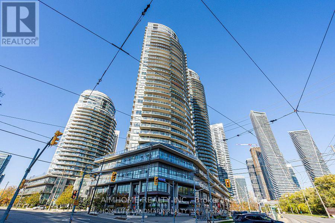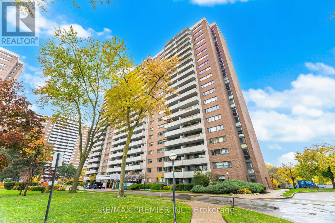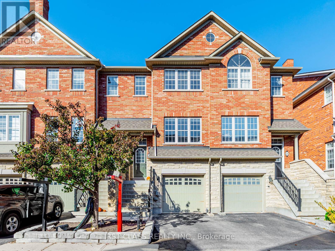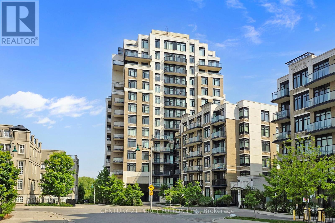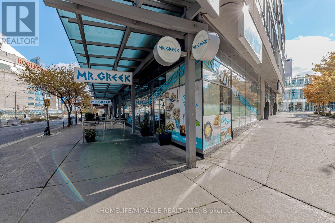345 Jerseyville Road W
Ancaster, Ontario
RARE OPPORTUNITY!!! This property is truly unique. It can be your dream family home on 2.4 acres w/ land & a barn surrounded by Conservation land while still being central to all the amenities of Ancaster & it has potential development opportunity. Set back from the road & surrounded by mature trees this home provides privacy & tranquility. There is a special peaceful feeling when at this gorgeous property. The home begins w/ a grand foyer setting a tone of elegance from the moment you arrive. At the heart of the main floor is a newly remodeled modern farmhouse kitchen, dining room, sitting area by the wood stove & 2 separate living areas - a cozy living room w/ gas f/p & a family room perfect for a kids play area. A main floor office adds convenience for working or studying from home. Upstairs the spacious bedrooms provide privacy & comfort for the whole family. The finished basement extends the home’s functionality w/ a flex space for a 4th bedroom, hobbies or gym. With a separate entrance the original home has a basement for storage & workbench area accessed from the garage. Outdoors this property is designed for family living & entertaining. The fenced-in pool w/ surrounding lounge areas creates a true summer retreat while the expansive fenced yard gives children & pets space to play safely. A charming barn adds both character & versatility whether for events, storage, hobbies or creative projects. The barn has running water w/ its own bathroom & septic bed. The barn has been used for 2 weddings & several large group events. Additional features include a double-car garage w/ inside entry, generous parking for 12 cars & during events lawn parking for approximately 50 cars. Attention developers, land investors, small business owners & anyone looking for the most beautiful lot you could imagine in city limits. This is more than a house - it’s a family retreat designed for making memories, celebrating milestones & enjoying the best of Ancaster living! (id:50886)
Keller Williams Complete Realty
345 Jerseyville Road W
Ancaster, Ontario
RARE OPPORTUNITY!!! This property is truly unique. It can be your dream family home on 2.4 acres w/ land & a barn surrounded by Conservation land while still being central to all the amenities of Ancaster & it has potential development opportunity. Set back from the road & surrounded by mature trees this home provides privacy & tranquility. There is a special peaceful feeling when at this gorgeous property. The home begins w/ a grand foyer setting a tone of elegance from the moment you arrive. At the heart of the main floor is a newly remodeled modern farmhouse kitchen, dining room, sitting area by the wood stove & 2 separate living areas - a cozy living room w/ gas f/p & a family room perfect for a kids play area. A main floor office adds convenience for working or studying from home. Upstairs the spacious bedrooms provide privacy & comfort for the whole family. The finished basement extends the home’s functionality w/ a flex space for a 4th bedroom, hobbies or gym. With a separate entrance the original home has a basement for storage & workbench area accessed from the garage. Outdoors this property is designed for family living & entertaining. The fenced-in pool w/ surrounding lounge areas creates a true summer retreat while the expansive fenced yard gives children & pets space to play safely. A charming barn adds both character & versatility whether for events, storage, hobbies or creative projects. The barn has running water w/ its own bathroom & septic bed. The barn has been used for 2 weddings & several large group events. Additional features include a double-car garage w/ inside entry, generous parking for 12 cars & during events lawn parking for approximately 50 cars. Attention developers, land investors, small business owners & anyone looking for the most beautiful lot you could imagine in city limits. This is more than a house - it’s a family retreat designed for making memories, celebrating milestones & enjoying the best of Ancaster living! (id:50886)
Keller Williams Complete Realty
34 Belwood Crescent
Kitchener, Ontario
Welcome to 34 Belwood Crescent, Kitchener! A true diamond in the rough, this charming 3-bedroom bungalow is nestled in the highly desirable Kingsdale neighbourhood a fantastic opportunity for investors or first-time buyers looking to offset their mortgage. This home features a brand-new, legal 2-bedroom basement unit with a separate entrance and full bathroom — perfect for generating steady rental income. In addition, there’s a second finished basement area with one bedroom and a full bathroom, ideal for owner use or a potential in-law suite, offering exceptional flexibility for multi-generational living or additional income potential. Set on a pie-shaped lot with an attached garage, this property provides a solid foundation for your renovation vision. Inside, the spacious living area invites your creative touch — imagine transforming it into a warm and stylish gathering space for relaxing evenings or entertaining friends and family. The bright, well-sized bedrooms are ready for your personal updates. Outside, the large backyard offers endless possibilities — host summer barbecues, create a lush garden oasis, or even explore the potential for a garden suite The location is unbeatable — just steps to Fairview Park Mall, the ION LRT, shopping, dining, schools, and all major amenities. Don’t miss this incredible opportunity to revitalize and invest in one of Kitchener’s most sought-after communities. With a little vision and effort, 34 Belwood Crescent could truly become the home of your dreams. (id:50886)
RE/MAX Twin City Realty Inc.
34 Belwood Crescent
Kitchener, Ontario
Welcome to 34 Belwood Crescent, Kitchener! A true diamond in the rough, this charming 3-bedroom bungalow is nestled in the highly desirable Kingsdale neighbourhood a fantastic opportunity for investors or first-time buyers looking to offset their mortgage. This home features a brand-new, legal 2-bedroom basement unit with a separate entrance and full bathroom — perfect for generating steady rental income. In addition, there’s a second finished basement area with one bedroom and a full bathroom, ideal for owner use or a potential in-law suite, offering exceptional flexibility for multi-generational living or additional income potential. Set on a pie-shaped lot with an attached garage, this property provides a solid foundation for your renovation vision. Inside, the spacious living area invites your creative touch — imagine transforming it into a warm and stylish gathering space for relaxing evenings or entertaining friends and family. The bright, well-sized bedrooms are ready for your personal updates. Outside, the large backyard offers endless possibilities — host summer barbecues, create a lush garden oasis, or even explore the potential for a garden suite The location is unbeatable — just steps to Fairview Park Mall, the ION LRT, shopping, dining, schools, and all major amenities. Don’t miss this incredible opportunity to revitalize and invest in one of Kitchener’s most sought-after communities. With a little vision and effort, 34 Belwood Crescent could truly become the home of your dreams. (id:50886)
RE/MAX Twin City Realty Inc.
6 Willow Street Unit# 702
Waterloo, Ontario
Desirable “Niagara” floor plan with Southern Exposure and 2 “side by side” parking spaces. Waterpark Place offers a Luxury Lifestyle and amenities like no other in Waterloo, and located a walk away from the vibrant Uptown restaurants, City Center and shops. Top reasons why this suite is a favourite in the building? 1. The bedrooms are located at opposite ends of the unit. 2. The wide foyer with great views of the living space as you walk in. 3. The solarium is a fantastic versatile space perfect for music, office, tv, library, anything! 4. The dining room is open to the living room allowing extended dinners! This suite is move in ready with no carpets, custom window blinds throughout, off-white paint throughout (except primary bedroom), fast closing available. The building is well run and offers a beautiful large indoor pool, sauna, fully epuipped exercise room, party/games/billiards room, library, guest suites, outdoor patio area with gazebo, bbq and lounge areas, plus lots of visitor parking. This building is for the buyer looking for a lifestyle and community. (id:50886)
RE/MAX Twin City Realty Inc.
207 Hedley Street
Cambridge, Ontario
Welcome to 207 Hedley Street — a lovingly maintained century home brimming with character, warmth, and timeless appeal. Nestled on a peaceful, tree-lined street in one of Preston’s most sought-after neighbourhoods, this residence beautifully balances historic charm with modern-day comfort. Step inside to discover high ceilings, solid wood doors, and elegant pocket doors that speak to the home’s craftsmanship and heritage. The spacious dining room flows seamlessly into a bright living area, where sliding doors open to a two-tier deck and a fully fenced backyard — perfect for entertaining, relaxing, or letting pets play freely. The renovated kitchen offers rich dark maple cabinetry, Corian countertops, tile flooring, and a gas stove, with space to add a centre island if desired. A convenient main-floor powder room (with potential for laundry) adds everyday practicality. Upstairs, two inviting bedrooms and a five-piece bath await — complete with a jetted tub and separate shower. One bedroom features a charming window seat, while the other opens to an enclosed porch, ideal for your morning coffee or a quiet reading nook. A small den or office leads to the top-floor primary suite — a spacious retreat with room for a king-sized bed, sitting area, and desk or vanity space. The suite also offers a generous walk-in closet and a relaxing ensuite with a soaker tub and separate shower. This solid double-brick home has been carefully updated for peace of mind, with newer mechanicals including furnace, A/C, and roof (2019), plus copper wiring, modern plumbing, and updated windows for added efficiency. Perfectly situated minutes from Riverside Park, the Mill Run Trail, and just five minutes to Highway 401 — this is where charm, comfort, and convenience come together. (id:50886)
RE/MAX Twin City Realty Inc.
1071 Hwy 8
Stoney Creek, Ontario
Beautifully Updated Bungalow with Escarpment Views in Sought-After Winona. Welcome to this beautifully renovated bungalow in the heart of Winona, offering picturesque views of the Niagara Escarpment. Perfect for families, investors, or those seeking multi-generational living, this spacious home combines modern updates with everyday comfort. Step inside to discover a bright, open layout featuring brand-new flooring, modern pot lights, and stylish fixtures throughout. The updated kitchens showcase sleek quartz countertops, while the renovated bathrooms provide a fresh, contemporary feel. Every detail has been thoughtfully addressed — including new soffits, fascia, and eavestroughs with a gutter protection system, updated windows, new drywall, a new electrical panel, and an upgraded furnace for peace of mind. A separate side entrance leads to the lower level, offering fantastic in-law suite or income potential. Outside, enjoy a new front porch, freshly painted exterior, and a tranquil setting just steps from parks, schools, and amenities — with quick access to the QEW for commuters. Experience modern living in a charming community surrounded by natural beauty — this move-in-ready home delivers it all. (id:50886)
Keller Williams Complete Realty
118 Willowbrook Drive
Welland, Ontario
Nestled in one of Welland’s most sought-after neighbourhoods, this all-brick bungalow by Gabmar Homes blends timeless craftsmanship with modern comfort. Built with exceptional quality and attention to detail, this home offers a bright, open-concept layout featuring hardwood floors throughout, two spacious bedrooms, an additional office or den perfect for working from home and the potential for main floor laundry. The primary suite includes a walk-in closet and a luxurious ensuite, while the second full bathroom provides convenience for guests or family. The heart of the home is the kitchen, designed with high-end finishes and awaiting the buyer’s choice of countertops—a perfect opportunity to add a personal touch before move-in. Enjoy seamless indoor-outdoor living with a covered backyard deck, ideal for entertaining or quiet evenings. The double car garage with car charging plug and all-brick exterior reflect the durability and refined design that define this Gabmar Homes build. Located in the prestigious Vanier Estates community, this home offers tranquility, elegance, and proximity to parks, schools, shopping, and all major amenities—making it the ideal choice for those seeking luxury and comfort in Welland’s most desirable area. (id:50886)
The Agency
21 Stapleton Avenue
Hamilton, Ontario
Spacious one-floor living plan 3 bedroom bungalow situated on fantastic 41 X 114 Lot. Detached serviced garage with entry from front driveway and access from the rear laneway. Located in a great family-friendly neighbourhood. Newly renovated kitchen with quartz countertop and backsplash. Newer bathroom and laminate flooring. Close to all amenities including shopping, schools, transit. Steps to Center Mall and highway access. (id:50886)
Leaf King Realty Ltd.
1564 Honey Harbour Road
Georgian Bay, Ontario
SPACIOUS BUNGALOW SET ON 7.81 ACRES WITH AN ATTACHED GARAGE, HEATED DETACHED SHOP WITH LIVING/OFFICE SPACE & MINUTES TO GEORGIAN BAY! Discover the kind of property buyers dream about but rarely find: 7.81 acres of privacy and natural beauty just minutes from Georgian Bay. Towering trees and rugged Canadian Shield rock frame beautifully landscaped grounds, with armourstone accents, flower beds, and an interlock walkway with steps leading to the front door. A triple-wide driveway provides parking for up to 15 vehicles, complemented by an attached double-car garage and an impressive 30 x 40 ft detached heated shop/garage featuring a finished office or living area and a 14 ft door, offering endless possibilities for hobbyists, contractors, or anyone in need of additional space. This bungalow presents over 2,300 sq ft on the main level with spacious, light-filled living areas, including a great room with a 15 ft beamed cathedral ceiling, a fireplace, and an adjoining dining area, plus a separate living room with crown moulding. The well-appointed kitchen showcases a centre island, pantry, a mix of white and warm wood cabinetry, tile flooring, and a second fireplace, while the vaulted sunroom with large windows and a walkout to the expansive back deck provides the perfect place to enjoy the view. Four generously sized bedrooms include a primary retreat with a 4-piece ensuite featuring a relaxing jetted tub and a glass-walled shower, while another bedroom also offers its own 3-piece ensuite. Main floor laundry adds everyday convenience with a handy sink. Practical features include forced-air propane heating in both the home and the shop/garage, a heat pump in the home for efficient heating and cooling, a drilled well, and 200-amp service. All of this is just minutes from beaches, marinas, the public school, library, LCBO, church, parks, and everyday essentials in Honey Harbour. (id:50886)
RE/MAX Hallmark Peggy Hill Group Realty Brokerage
221 Old Onondaga Road E
Brantford, Ontario
welcome to your new home located on a one acre country lot surrounded by other high end properties and 5 minutes from the 403. this 3+2 bedroom 3 bath all brick executive home checks all the boxes. newly renovated upper level open concept living space with high end finishes that will not disappoint,kitchen and butlers kitchen featuring high end appliances, master bedroom with walk-in closet and on-suite bath, main level laundry, a walkout terrace, and a crows nest overlooking the amazing lower level games room featuring 6 sky lights and cathedral ceilings, a detached 24X38 ft insulated garage/workshop. This is beautifully landscaped property, the lower level could easily be granny suited and feature two more bath rooms,Nestled just outside Brantford and a easy commute to Ancaster, Hamilton and surrounding areas.thisis one property you need to view to appreciate!Call Steve today to view. (id:50886)
Century 21 Heritage House Ltd
242 Mount Pleasant Street Unit# 17
Brantford, Ontario
Welcome to 242 Mount Pleasant Street #17, an exceptional residence in Brantford's sought-after Lions Park Estates. Nestled on a quiet cul-de-sac just steps from Lions Park, Gilkinson Trail, and the Grand River, this home blends sophistication, comfort, and convenience in one breathtaking package. With 4+1 bedrooms, 3.5 bathrooms, and over 4,300 square feet, the property showcases more than $330,000 in upgrades. The main floor impresses with soaring ceilings, wide-plank hardwoods, and an open layout anchored by a dramatic dual-sided fireplace connecting the living room to the covered back patio. Evenings here can be spent fireside, cooled by a built-in fan, and surrounded by nature. The gourmet kitchen is a showpiece with an oversized waterfall island, custom cabinetry, and Fisher & Paykel appliances. Open sightlines to the dining and living areas make it ideal for gatherings, while designer lighting adds elegance throughout. The primary suite offers a true retreat with a tray ceiling, private patio walkout, spa-like ensuite with Riobel fixtures, freestanding soaker tub, glass shower, and double vanity, plus a custom walk-in dressing room. Upstairs are two additional bedrooms, a full bathroom, and a versatile loft perfect for an office, study, or lounge. The fully finished lower level extends the home with an impressive in-law suite including a kitchenette, bedroom, full bathroom, spacious living/dining area, and a stylish bar with rec roomperfect for guests or multigenerational living. Unique features include a dog spa in the mudroom, a dedicated main-floor office (or bedroom), electric vehicle charging stations, and a covered outdoor living space for year-round entertaining. This is more than a home: it's a lifestyle. (id:50886)
Revel Realty Inc
197 Grand River Street N
Paris, Ontario
Fully restored Victorian beauty, circa 1885, on a 1.3-acre piece of paradise that stretches 932’ to the banks of the Grand River in Paris. The current owners, over the last three decades, have extensively updated this 2758 sq.ft. home with a perfect blend of modern convenience and historical integrity… custom kitchen, luxurious renovated bathrooms, updated mechanicals, windows, and much more. Its front and side two-storey bays, decorative front entrance, roof brackets, radius arches over the windows, and slate roof with new copper trim, remain true to the heritage district in which it is located. The spectacular staircase, high ceilings, and spacious rooms capture the elegance of a bygone era, while the carefully restored and detailed trim and mouldings, medallions, and doors, bear witness to a level of craftmanship that has stood the test of time. With a large family room addition on the main floor, four bedrooms, two full baths and one 2-pce bath, this home offers space and comfort for family living. An easy walk takes you to Paris’ pretty downtown at the junction of the Grand and Nith Rivers, with its excellent restaurants and shopping. Schools are within easy walking distance, minutes to highways 403 and 401, this property will impress you, surrounded by the best of small-town Ontario. (id:50886)
Peak Realty Ltd.
100 La Salette Road
La Salette, Ontario
There is a certain magic in the countryside—where mornings begin with golden light spilling across open fields and evenings slow down under skies painted in soft pinks and purples and at 100 La Salette Road, that magic is yours. Set on a 0.353-acre parcel, this home is the definition of charming. With its inviting presence and cozy interior, it feels less like a house and more like a storybook cottage waiting for its next chapter. Inside, natural light dances through the rooms, creating a space that feels both timeless and fresh—perfect for quiet moments or gathering with the people you love most. From the moment you arrive, the inviting covered porch greets you with charm, perfect for morning coffees, rainy day reading, or simply watching the seasons change. It’s the kind of spot that feels like an embrace before you even step inside. Step out back and you’ll find endless possibilities in the yard: a place for bonfires under the stars, gardens that flourish through the seasons, or simply a quiet chair and your morning coffee as the world slows down around you. Located in Norfolk County in the quaint village of La Salette, just minutes from Delhi you’ll be close to markets, craft pints at Ramblin' Road, and the kind of countryside drives that make weekends unforgettable. Move in ready with all the upgrades necessary for effortless living including; updated furnace (2020), Central Air (2020), Kitchen (2022), Electrical Panel (2021), Water Softener (2022), Sump Pump (2022), Foundation Waterproofing Complete in (2022). This isn’t just a property. It’s a canvas for simple living, a place where memories are made, and where the beauty of slow living becomes part of your every day. (id:50886)
Real Broker Ontario Ltd
4319 Arejay Avenue
Beamsville, Ontario
Ready to move-in Bungalow with In-Law Suite! This home is move-in ready and ideal for buyers looking for space, flexibility, and value. Whether for extended family, guests, or rental income, this space delivers! Welcome to this beautifully finished 4-bedroom, 3-bath bungalow offering nearly 2,000 sq ft of functional and stylish living space, ideal for families, multi-generational living, or savvy investors. Located in a quiet, family-friendly neighborhood, just steps from scenic trails, this home combines modern comfort with convenience and charm. The bright, open-concept main floor is filled with natural light and features a spacious living area, a chef-inspired kitchen with granite countertops, stainless steel appliances, an island, and a walkout to a covered deck perfect for outdoor entertaining. The main floor includes a generous primary bedroom with walk-in closet and private 3-piece ensuite, plus a second bedroom and a full bath for guests or family. The fully finished lower level with a separate in-law suite offers exceptional versatility, complete with a large kitchen, open-concept rec room with pot lights, two additional bedrooms, 3-piece bath, and ample storage. Quiet street just minutes from parks, shops, and restaurants Enjoy the best of the Niagara lifestyle minutes to t Niagara Fruit & Wine Route, QEW, Grimsby GO Station, and only 30 minutes to Niagara Falls and 1 hour to Toronto. Don't miss your chance to view this standout property book your private showing today! (id:50886)
Peak Realty Ltd.
710 - 180 York Street
Ottawa, Ontario
Beautiful 1-bedroom, 1-bathroom condo located in the heart of downtown Ottawa. This stylish unit features an open floor plan, a updated kitchen with stainless steel appliances, in-unit washer and dryer, and large windows that flood the space with natural light. Conveniently situated close to shopping, dining, public transportation, and parks. Perfect for investors, downsizers, professionals or small families looking for a comfortable and central location. (id:50886)
Homefluent Realty Inc.
407 Queen Mary Drive
Brampton, Ontario
One Bedroom Legal Basement Apartment For Rent. Spacious Open Concept Living Room. Modern Kitchen With Quartz Countertops & Backsplash. Large Windows Providing Ample Natural Light. Pot lights Throughout. Separate Entrance & Laundry. Transit At Door Steps. Mins Away From Schools, Park, Plaza. (id:50886)
RE/MAX Gold Realty Inc.
B - 1538 Dupont Street
Toronto, Ontario
Spacious 2-bedroom with High Finished Basement. This Solid Brick 2-storey end-unit townhome is in the heart of the Junction Triangle. This newer residence features high ceilings, abundant natural light, and a bright, open-concept layout. Highlights include ensuite laundry, outdoor space, and lane access with parking. The Large Eat-in kitchen is equipped with essential appliances, and the home is in pristine condition throughout. Perfectly situated near Dundas West Subway Station, UP Express, and TTC, with restaurants, cafés, parks, and shops just steps away. A rare opportunity offers comfort, convenience, and style in one of Toronto's most vibrant neighbourhoods. This is a great affordable home for First Time Buyers! (id:50886)
Gowest Realty Ltd.
9105 Derry Road W
Milton, Ontario
Ground Level 825 Sq. Ft. Commercial Retail/Office Unit With Ample Visitor Parking And Large Black Canopy Signage Available On Exterior. Fabulous Location Close To Transit Routes North-South And East-West On Major Arteries Of Derry Road And Thompson. Go Station Is A 20-Minute Walk Away. Photos Were Taken Prior to Most Recent Tenant, Very Similar Present Condition. (id:50886)
Royal LePage Meadowtowne Realty
120 - 56 Jones Street
Oakville, Ontario
Bronte living at its best!!! Where everything you need is right outside your door. This 3 storey modern executive townhome has is all with each level having bright open rooms - 4 bedrooms, 3 bathrooms , finished basement , walking distance to the waterfront , local markets and neighbourhood cafes. Located in the highly sought after upscale Shores Condominium complex. This executive townhome has it all with 2153 sq ft of interior space. Living room , with 10ft ceilings, hardwood floors, electric fireplace , Oversized windows. Gourmet kitchen with custom cabinets, quartz counters, B/I appliances, Dining area, walkout to a large private fenced backyard. Primary bedroom with 5 piece ensuite, walk in closet, 9ft ceiling, floor to ceiling windows. 3 other large bedrooms with 9ft ceilings, hardwood floors and a spectacular view of the water. Finished basement with a 80 inch TV, 2 piece bathroom , exit to 2 indoor parking spaces steps from your door and with 24/7 concierge service. This is the perfect place to call home optional furnishings in this townhome is the perfect choice if you're ready to simplify without giving up space or comfort. In the heart of Bronte Village, walking steps away to the lake, restaurants, shops, trails, and the harbour. 56 Jones Unit 120 has LOW CONDO FEES! Amenities include: 3 party rooms which can be rented all at once or individually, Theatre room, Billards room, Wine Tasting area, Guest suites, Rooftop Pool & Spa, Fitness facilities , BBQ patio ,Car wash, Doggy spa, 24/7 concierge, Visitor Parking and much more. Maintenance includes leaf blowing, snow removal, window cleaning, landscaping, general services. Downsizing has never felt so inviting. (id:50886)
Sutton Group Quantum Realty Inc.
520 Anise Lane
Sarnia, Ontario
Welcome home to Magnolia Trails subdivision! Featuring a brand new upscale townhome conveniently located within a 3 min. drive south to Hwy 402 & north to the beautiful beaches of Lake Huron. The exterior of this townhome provides a modern, yet timeless, look with tasteful stone, board & batten combination, single car garage, & a covered front porch to enjoy your morning coffee. The interior offers an open concept design on the main floor with 9' ceilings & a beautiful kitchen with large island, quartz countertops & large windows offering plenty of natural light. The oversized dining space & neighbouring living room can fit the whole family! This bungalow unit includes: hardwood floors, 2 bedrooms, oversized bathroom, & built-in laundry. Additional layout options available. There are various floor plans & interior finishes to choose from, & limited lots available. Hot water tank is a rental. Call for more info! Listed as Condo & Residential. CONDO FEE IS $100/MO. Price includes HST. (id:50886)
Blue Coast Realty Ltd
134 Conestoga Drive
Sarnia, Ontario
Nestled in a safe & friendly neighborhood, minutes to all amenities & Lambton College, this awesome 2-storey home is made for family living. With an open concept great room running across the back of the home, you’ll enjoy seamless flow, featuring a cozy family room complete with a fireplace & the kitchen boasts a casual dining area + ample storage & workspace. With a formal dining room, you can host & enjoy all the special occasions. As a bonus there is a large main floor office right off the front foyer; say goodbye to that basement office, working from home just became a whole lot nicer. The main floor also boasts a 2pc bath & laundry. Upstairs are 4 bedrooms, 2 baths, and downstairs has so much more space, it’s endless! Outside an extended patio with an above ground pool & the patio is hot tub ready, providing a perfect spot for relaxing or entertaining, plus a shed & a fully fenced yard. Looking to create lasting memories? Book your showing today! (id:50886)
Exp Realty
58 Michael Fisher Avenue
Vaughan, Ontario
Charm & elegance perfectly define this fabulous Fernbrook energy star residence! Welcome to a well-built, masterfully designed stone exterior home that radiates sophistication and comfort. Offering approximately 5,000+ sq ft luxury living space (3,692 sq. ft. above grade), this stunning residence is nestled in a prestigious Valleys of Thornhill neighborhood surrounded by luxurious homes and wooded areas-a true testament to it's exclusive setting. Sitting on a premium-sized 50 ft lot, the property is a showpiece inside and out. The professionally landscaped grounds, complete with rock features, accent lighting, and a full sprinkler system, create unmatched curb appeal. An interlocking driveway further elevates the exterior charm, showcasing the pride of ownership at every turn. Step inside and be greeted by cathedral ceilings and spacious, sun-filled rooms designed for both everyday living and grand entertaining. The upgraded gourmet kitchen is a chef's delight, featuring stainless steel appliances, a stylish breakfast bar, and a walkout to a lovely private patio-perfect for morning coffee or summer gatherings. Offers hardwood floors throughout main and 2nd floor; 4 oversized bedrooms upstairs each with it's own walk-in closet; 3 full bathrooms on 2nd floor; main floor office! The home's thoughtful design continues with a finished basement boasting soaring 9-foot ceilings, offering a wet bar, sauna-spa room; 2 bathrooms; a large bedroom/guest suite; living room and a rec room! With luxury finishes, elegant upgrades, and $$$ spent on quality details, this home is the complete package-inside and out. Located on a quiet crescent in one of the city's most sought-after communities, it's truly a must-see! Discover the lifestyle you deserve-visit and prepare to fall in love! See 3-D! (id:50886)
Royal LePage Your Community Realty
21 Stapleton Avenue
Hamilton, Ontario
Spacious one-floor living plan 3 bedroom bungalow situated on fantastic 41 X 114 Lot. Detached serviced garage with entry from front driveway and access from the rear laneway. Located in a great family-friendly neighbourhood. Newly renovated kitchen with quartz countertop and backsplash. Newer bathroom and laminate flooring. Close to all amenities including shopping, schools, transit. Steps to Center Mall and highway access. (id:50886)
Leaf King Realty Ltd.
638 Lily Mac Boulevard
Windsor, Ontario
MAKE AN OFFER TODAY!! BUILT AND READY FOR POSSESSION!! STILL AVAILABLE FOR YOUR COLOR SELECTIONS!! JUST WHAT YOU'VE BEEN WAITING FOR. BRAND NEW SUPER HIGH END LUXURIOUS MODERN STYLISH SEMI-RANCHE UNITS IN A AMAZING SOUTH WINDSOR LOCATION!! STUNNING CURB APPEAL, LRG INVITING FOYER LEADS YOU TO THE OPEN CONCEPT MAIN LVL W/SOARING 12 FOOT CEILINGS. CUSTOM KITCHEN W/MASSIVE ISLAND, QUARTZ COUNTERS A STANDARD. WIDE OPEN CONCEPT LIV RM/DIN RM - SUPER SPACIOUS AND BRIGHT, 2BDRMS & 2 FULL BATHS TOTAL ON MAIN LEVEL. MAIN FLOOR LAUNDRY - LAVISH ENSUITE BATH WITH DOUBLE SINK & GLASS TILED SHOWER & W-IN CLST. LARGE COVERED REAR PORCH WITH AGGREGATE CONCRETE. DOUBLE CAR ATTACHED GARAGE. FINISHED CONCRETE DRIVEWAY, FULLY LANDSCAPED AND ALL APPLIANCES INCLUDED! ONLY THE HIGHEST QUALITY FINISHES THROUGHOUT - YOU WILL BE IMPRESSED! COME VISIT THE MODEL HOME TODAY! PEACE OF MIND W/7 YRS OF NEW HOME WARRANTY W/TARION!! CLOSE TO EVERYTHING! BUILDERS INCENTIVE - 1.99% FINANCING FOR TWO YEARS!!!! (id:50886)
RE/MAX Capital Diamond Realty
638 Lily Mac Boulevard
Windsor, Ontario
MAKE AN OFFER TODAY - BUILT AND READY FOR POSSESSION!! STILL AVAILABLE FOR YOUR COLOR SELECTIONS!! JUST WHAT YOU'VE BEEN WAITING FOR. BRAND NEW SUPER HIGH END LUXURIOUS MODERN STYLISH SEMI-RANCHE UNITS IN A AMAZING SOUTH WINDSOR LOCATION!! STUNNING CURB APPEAL, LRG INVITING FOYER LEADS YOU TO THE OPEN CONCEPT MAIN LVL W/SOARING 12 FOOT CEILINGS. CUSTOM KITCHEN W/MASSIVE ISLAND, QUARTZ COUNTERS A STANDARD. WIDE OPEN CONCEPT LIV RM/DIN RM - SUPER SPACIOUS AND BRIGHT, 2BDRMS & 2 FULL BATHS TOTAL ON MAIN LEVEL. MAIN FLOOR LAUNDRY - LAVISH ENSUITE BATH WITH DOUBLE SINK & GLASS TILED SHOWER & W-IN CLST. LARGE COVERED REAR PORCH WITH AGGREGATE CONCRETE. DOUBLE CAR ATTACHED GARAGE. FINISHED CONCRETE DRIVEWAY, FULLY LANDSCAPED AND ALL APPLIANCES INCLUDED! ONLY THE HIGHEST QUALITY FINISHES THROUGHOUT - YOU WILL BE IMPRESSED! COME VISIT THE MODEL HOME TODAY! PEACE OF MIND W/7 YRS OF NEW HOME WARRANTY W/TARION!! CLOSE TO EVERYTHING! BUILDERS INCENTIVE - 1.99% FINANCING FOR TWO YEARS!!!! (id:50886)
RE/MAX Capital Diamond Realty
4 Francesco Court
Leamington, Ontario
Charming 5-bedroom home in beautiful Leamington! Lovingly maintained by its original owners, this spacious home is nestled on a quiet cul-de-sac just minutes from Leamington Hospital, both high schools, and a variety of restaurants and amenities. Features include 5 bedrooms, 2 full bathrooms, fully finished basement that is ideal for a media room, play area or a great guest space. Roof is 9 years old and the hot water heater is 5 years old. Exceptionally neat, tidy, and move in ready, in a peaceful, family-friendly area with easy access to everything Leamington has to offer. This home combines space, comfort and unbeatable convenience. Call Adriana Maranhao @ 519-325-8393 or Zi Haifa @ 519-816-4488 today to book your private showing of this beautiful home. (id:50886)
Century 21 Local Home Team Realty Inc.
592 Lily Mac Boulevard
Windsor, Ontario
MAKE AN OFFER TODAY! BUILT AND READY FOR POSSESSION!! JUST WHAT YOU'VE BEEN WAITING FOR. BRAND NEW SUPER HIGH END LUXURIOUS MODERN STYLISH SEMI-RANCHE UNITS IN A AMAZING SOUTH WINDSOR LOCATION!! STUNNING CURB APPEAL, LRG INVITING FOYER LEADS YOU TO THE OPEN CONCEPT MAIN LVL W/SOARING 12 FOOT CEILINGS. CUSTOM KITCHEN W/MASSIVE ISLAND, QUARTZ COUNTERS A STANDARD. WIDE OPEN CONCEPT LIV RM/DIN RM - SUPER SPACIOUS AND BRIGHT, 2BDRMS & 2 FULL BATHS TOTAL ON MAIN LEVEL. MAIN FLOOR LAUNDRY - LAVISH ENSUITE BATH WITH DOUBLE SINK & GLASS TILED SHOWER & W-IN CLST. LARGE COVERED REAR PORCH WITH AGGREGATE CONCRETE. DOUBLE CAR ATTACHED GARAGE. FINISHED CONCRETE DRIVEWAY, FULLY LANDSCAPED AND ALL APPLIANCES INCLUDED! ONLY THE HIGHEST QUALITY FINISHES THROUGHOUT - YOU WILL BE IMPRESSED! PEACE OF MIND W/7 YRS OF NEW HOME WARRANTY W/TARION!! CLOSE TO EVERYTHING! (id:50886)
RE/MAX Capital Diamond Realty
592 Lily Mac Boulevard
Windsor, Ontario
MAKE AN OFFER TODAY!! BUILT AND READY FOR POSSESSION!! JUST WHAT YOU'VE BEEN WAITING FOR. BRAND NEW SUPER HIGH END LUXURIOUS MODERN STYLISH SEMI-RANCHE UNITS IN A AMAZING SOUTH WINDSOR LOCATION!! STUNNING CURB APPEAL, LRG INVITING FOYER LEADS YOU TO THE OPEN CONCEPT MAIN LVL W/SOARING 12 FOOT CEILINGS. CUSTOM KITCHEN W/MASSIVE ISLAND, QUARTZ COUNTERS A STANDARD. WIDE OPEN CONCEPT LIV RM/DIN RM - SUPER SPACIOUS AND BRIGHT, 2BDRMS & 2 FULL BATHS TOTAL ON MAIN LEVEL. MAIN FLOOR LAUNDRY - LAVISH ENSUITE BATH WITH DOUBLE SINK & GLASS TILED SHOWER & W-IN CLST. LARGE COVERED REAR PORCH WITH AGGREGATE CONCRETE. DOUBLE CAR ATTACHED GARAGE. FINISHED CONCRETE DRIVEWAY, FULLY LANDSCAPED AND ALL APPLIANCES INCLUDED! ONLY THE HIGHEST QUALITY FINISHES THROUGHOUT - YOU WILL BE IMPRESSED! PEACE OF MIND W/7 YRS OF NEW HOME WARRANTY W/TARION!! CLOSE TO EVERYTHING! (id:50886)
RE/MAX Capital Diamond Realty
2678 Randolph Avenue
Windsor, Ontario
ONE FLOOR BRICK RANCH IN EXCELLENT SOUTH WINDSOR BELLEWOOD NEIGHBOURHOOD. HOME IN MOVE-IN CONDITION BACKING ONTO PARTINGTON PARK. FULL BASEMENT WITH FINISHED RECREATION ROOM. (id:50886)
Ren Cen Real Estate Limited
1399 Cancun Street
Windsor, Ontario
Welcome to this spacious and exceptionally well-maintained detached raised ranch, ideally located in one of South Windsor's most desirable neighbourhoods. Featuring 6 bedrooms and 3 full bathrooms, this impressive home offers the perfect blend of space, comfort and modern living-ideal for large or growing families. The main floor showcases a bright and open-concept living and dining area, complemented by high-end lighting and elegant finishes throughout. The modern kitchen is equipped with a center island, pantry and plenty of cabinet space. This level also includes three generously sized bedrooms and a full bath. Upstairs, you'll find a spacious bonus master bedroom featuring a private ensuite with a relaxing Jacuzzi tub and a walk-in closet. The fully finished lower level complete with a grade entrance, cozy family room with fireplace, second full kitchen, bar area, two additional bedrooms and a full bath - an excellent setup for an in-law suite or income potential. Additional upgrades include: ceiling fans in three bedrooms, built-in storage in the garage and laundry room. You're steps away from Talbot Trail School, parks & shopping centres. (id:50886)
Century 21 Local Home Team Realty Inc.
126 Rankin Avenue
Windsor, Ontario
Rare opportunity to own a charming 2-storey brick home in the highly sought-after University/Riverside area of Windsor, just steps from Riverside Drive and the scenic riverfront trails that stretch all the way downtown—perfect for walking, biking, and enjoying picturesque views of the water and city skyline. This well-cared-for property features 3+1 spacious bedrooms, 1.5 baths, and a full basement, offering plenty of space and flexibility for families, professionals, or investors. The home boasts beautiful river views from the upstairs bedrooms and front porch and backs directly onto a peaceful park, creating a tranquil and private outdoor setting ideal for families, pet owners, and anyone who enjoys nature. Recent updates ensure modern comfort and efficiency, including a new roof (2019), refreshed flooring, an updated bathroom, newer furnace, hot water tank, and energy-efficient vinyl windows. The main floor provides a warm, functional layout with a welcoming living area, dining space, and bright kitchen, while the upper level offers generously sized bedrooms filled with natural light. Located within walking distance to the University of Windsor, restaurants, shops, parks, and public transit, this property offers exceptional convenience with quick access to downtown Windsor, the riverfront, and the U.S. border. With strong rental demand in the area and long-term growth potential, this home presents an excellent opportunity for both owner-occupiers and investors alike. Don’t miss your chance to own a solid, centrally located brick home in one of Windsor’s most desirable neighbourhoods. (id:50886)
RE/MAX Care Realty
413 - 1720 Bayview Avenue
Toronto, Ontario
Experience refined living at Leaside Common, a brand-new boutique residence in the heart of Leaside. This beautifully designed 2-bedroom, 2-bath suite blends modern finishes with thoughtful functionality throughout. You'll find smooth concrete ceilings, a Scavolini kitchen with Porter & Charles appliances, stone counters and backsplash, a gas cooktop, and a generous island ideal for daily meals or casual entertaining. Warm light hardwood floors, under-cabinet lighting, and plenty of storage elevate the space, offering a seamless mix of style, comfort, and practicality. All just steps from the soon-to-open Eglinton Crosstown LRT. Includes one EV parking and locker. (id:50886)
Urban Homes Realty Inc.
103 - 260 Brittany Drive
Ottawa, Ontario
Discover a bright and comfortable main-floor corner apartment that feels just like living in your own bungalow. You get your own private entrance, a patio door leading straight to your parking spot, and windows on two sides, giving you lots of natural light and an open feeling.This home is perfect for someone who wants a peaceful, long-term place to live. Many people in this community stay for 20 years or more, which shows how enjoyable and friendly it is. You will appreciate the versatility of having three bedrooms - one for sleeping, a second for guests or hobbies, and a smaller room that works well as an office. You'll love the updated kitchen, the beautiful renovated bathroom, and the convenience of in-unit laundry. This complex has walking trails, a saltwater pool (small yearly fee), a gym, tennis and pickleball courts, and peaceful green spaces with pond fountains. You're also walking distance to the Montfort Hospital, close to CMHC, La Cité, and Beechwood Village. A calm, easy lifestyle in the city - but it feels like you're away from the city. Don't miss this one.Rent: $2,450 + hot water tank rental + hydro. Water, fridge, stove, washer, dryer, and dishwasher included. (id:50886)
Details Realty Inc.
Unit # 2 - 206 Wellington Street
Chatham-Kent, Ontario
Elevate Your Lifestyle in Wallaceburg, Chatham-Kent. Discover the ultimate in comfortable living in the newly renovated suite. Meticulously transformed from top to bottom, your new home offers the perfect blend of style, functionality and affordability. Available Immediately!!!! (id:50886)
Zolo Realty
120 Bakery Lane
Gravenhurst, Ontario
Welcome to this fantastic duplex and income-generating property, just moments away from the enchanting Gravenhurst Wharf and Muskoka Bay Park. This exceptional property features two fully equipped, self-contained units, each filled with natural light pouring in from large windows. The upper unit (unit 1) offers two spacious bedrooms, a full bath, and convenient laundry facilities, all complemented by a sprawling front deck and a separate side entrance leading to an upper deck - perfect for relaxing or entertaining. The lower unit (unit 2) will surprise you with its spacious, bright, and open feel, with large windows that make it feel anything but a basement. This unit includes generous living space, two large bedrooms, newer flooring and carpeting, a full bath, private laundry, and its own separate entrance. Both units feature large bedrooms and open-concept living areas that provide great flow and functionality, creating spaces that feel homey, roomy, and welcoming. Each unit also includes a full bathroom with a bathtub - a highly desirable feature for families with young children. Both units are currently rented at competitive market rates, providing a solid and immediate return on investment or perfect for someone looking to get into the market, own their own home, and have a unit to help cover costs. Recent updates include a new electrical panel and hardwired smoke detectors (June 2020), brand new septic system (2020), new upper deck and flat roof replacement beneath (2021), replacement of both side decks, upgraded attic insulation, and new eavestroughs. Many details have been thoughtfully updated for your peace of mind. Don't miss the opportunity to own this turnkey duplex, ideally located near Muskoka Bay Park with its beautiful Lake Muskoka beach, tennis courts, playgrounds, and baseball diamond - your perfect investment opportunity awaits! (id:50886)
Coldwell Banker The Real Estate Centre
9 - 297 Whiting Street
Ingersoll, Ontario
Welcome to the Super Beautiful ..epitome of comfortable, energy-efficient living in this award-nominated subdivision. Built in 2024 by a reputable local builder, this Net-Zero ready home offers superior performance, significantly exceeding code-built standards making it one of the most efficient and healthiest homes you'll ever own. Step inside to a beautifully designed interior showcasing a spacious kitchen with ample cabinetry, a large island, and quality appliances including a gas stove, fridge, dishwasher, washer, and dryer . Windows are finished with elegant blinds, You'll find three generously sized bedrooms, including a primary suite with a luxurious ensuite and walk-in closet. The partially finished basement adds a great recreation room, perfect for entertaining. (id:50886)
RE/MAX Real Estate Centre Inc
6 Padbury Trail
Brampton, Ontario
All Utility Cost Is Included In The Rent Cost. Welcome to Our Legal Recently Made Basement Apartment At 6 Padbury Tr. It Comes With One Parking Spot on the Driveway A Private and Independent Entrance That Leads To Two Bedrooms, Kitchen, Living, Dining Ensuite Laundry and Most Modern Washroom. Professionally Finished With High Quality Upgrades & Large Windows. Newer Kitchen Appliances Pot Lights, Spacious Bedrooms ,Laminate Flooring Throughout. Location is The Finest In Brampton At Beautiful Mount Pleasant Where You Can See Your Kid Play In the Park In Front Of The House. We Are Close To Go Station, Steps To Transit, Shopping and Banks. The Landlord Lives Upstairs With His Small Family. All Utility Cost Is Included In The Rent Cost. (id:50886)
Homelife/miracle Realty Ltd
2805 - 56 Annie Craig Drive
Toronto, Ontario
Sun-drenched corner 2-bed, 2-bath at Lago Condos with an expansive wraparound balcony and unobstructed south-facing lake views-enjoy sunrise-to-sunset water vistas from your living space. A sleek contemporary kitchen features built-in stainless steel app (wall oven, microwave, induction cooktop, fridge), quartz counters, tile backsplash, and ample cabinetry.The airy living/dining space flows seamlessly outdoors for effortless entertaining.The master bedroom offers a serene primary retreat with large windows, double closet, and an elegant 4-pc bath nearby, while the well-proportioned second b is ideal for guests, a nursery, or a dedicated office.An in-suite stacked washer/dryer, smart storage solutions, and clean, modern finishes throughout complete the home. At your door (streetcar), and quick access to QEW/Gardiner for easy commuting. Minutes to High Park, Sherway Gardens, Humber Bay Park, and waterfront trails. Pearson and Billy Bishop airports are an easy drive.The best of nature and the city-steps to the lake, parks, cafés, and cycling paths-yet close to downtown. Resort-style amenities include a state-of-the-art fitness centre, indoor pool & Jacuzzi, theatre, party lounges, guest suites, car wash, and 24-hour concierge. Lifestyle: Waterfront boardwalks, marinas, off-leash dog parks, community events. Everyday convenience: Grocery, LCBO, cafés, restaurants within minutes. (id:50886)
Real One Realty Inc.
3503 - 4015 The Exchange
Mississauga, Ontario
The Exchange Tower one , a bright and modern suite offering stunning city views from the 35th floor! This thoughtfully designed 2 bedroom, 2 bath unit features an open-concept layout, floor-to-ceiling windows, and a contemporary kitchen with built-in appliances and quartz countertops. The building offers shared premium amenities including a fitness auditorium with circuit training and cardio equipment, indoor pool, whirlpool spa, and steam room, rooftop terrace, party room, and 24-hour concierge. Conveniently located steps to Square One, transit, and major highways (id:50886)
RE/MAX Metropolis Realty
5316 Hollypoint Avenue
Mississauga, Ontario
Beautiful 4-bedroom detached home located in Mississauga's desirable neighbourhood. Spacious & airy. Main floor den, breakfast area. Large family room with cathedral ceiling & fireplace. Close To Rick Hansen Secondary School, Heartland Town Centre, Sonoma Park, Braeben Championship Golf Course, restaurants. Minutes to Square One, Hwy 401/403. Main & 2nd floors for rent only. Basement tenanted separately & is not included. (id:50886)
Real One Realty Inc.
3202 - 2240 Lake Shore Boulevard
Toronto, Ontario
Sunny One Bedroom + Den In Desirable Humber Bay. Prime Exposure With Clear & Unobstructed Lake view. Locker And Parking Included. Granite Countertops And Stainless Steel Appliances. Await Steps From Humber Bay Park, Restaurants, Coffee Shops, Local Amenities And Grocery Stores. Easy Access To Dt With 24 Hr Streetcar, Go Train And Gardiner..Metro supermarket nearby, as well as BMO, TD, and RBC banks, and Humber College. This Condo And Area Has Something For Everyone.Enjoy five-star amenities: a sun-drenched indoor pool, fitness centre, rooftop deck with BBQs, concierge, party and business rooms, sauna, and more. Just steps to Humber Bay Park, Martin Goodman Trail, and the TTC at your doorstep, with downtown Toronto minutes away. (id:50886)
Aimhome Realty Inc.
1105 - 260 Scarlett Road
Toronto, Ontario
Welcome To This Spacious Condo Suite In The Sought-After Lambton Square Community, Offering 2 Bedrooms And 2 Bathrooms. Enjoy An Expansive Private Balcony With Serene Views Of The Courtyard, City Skyline, And CN Tower. The Suite Features a Modern Kitchen with Stainless Appliances, Large Quartz Counters, Separate Dining Room, And A Generous Living Room With Floor-To-Ceiling Windows. The Primary Bedroom Boasts A 3-Piece Ensuite And Large Closet. Parking And Locker Are Included, Along With A Sizeable Ensuite Laundry Room. Fabulous Building Amenities. Conveniently Located Next To The Humber River, Trails, And Golf Course. Just One Bus Ride To The Subway And Bloor West Village, And Minutes To Major Highways And The Airport. (id:50886)
RE/MAX Premier Inc.
Lower - 50 Militia Trail
Markham, Ontario
Walk Out Basement -Lower Level Only. Full Renovate, Separate Entrance. The Largest 2 Bedroom Model In High Demand Markham Area. Good This Home Has Sitting On A Quiet Street. Minutes To Parks, Top-Rank Schools, Transit, Supermarket, Close To Hwy407/Hwy404! (id:50886)
Jdl Realty Inc.
24 Golden Spruce Lane
Vaughan, Ontario
Beautiful Executive Townhome in the Heart of Maple! Quality-built by Country Homes, this beautifully maintained 3-bedroom, 4-bathroom residence offers a perfect blend of comfort, style, and functionality. Featuring 9-ft ceilings on the main floor, dark-stained hardwood throughout, rounded wall edges, The bright family room flows into a modern kitchen with granite countertops, custom backsplash, stainless steel appliances, and a spacious eat-in area that opens to a private deck. The finished walk-out lower level includes a kitchen and open-concept recreation room, ideal for in-law use or potential rental income.Prime location - 5-minute walk to GO Train, York Transit stop at doorstep, 5 minutes to City Hall and Library, 3 minutes to Community & Recreation Centre, and 3-minute drive to all major banks and grocery stores.The first-floor apartment could easily rent for $1,200. Hot water tank 2022, owned, no rental item. (id:50886)
First Class Realty Inc.
207 - 131 Upper Duke Crescent
Markham, Ontario
This Beautifully Maintained 1+1 Condo For Sale In Downtown Markham. Spacious Den, 9-Foot Ceiling, Engineered Hardwood Flooring, Granite Countertop In Kitchen, 2 Full Baths, One Underground Parking + 1 Locker, Large Balcony, Flexible Closing. Move In Condition , 24-Hour Concierge. Building Amenities Included: Indoor Swimming Pool, Jacuzzi, Steam Sauna, Gym, Party Room, Barbeque. Convenient Location Close To York University Markham Campus, YRT, Go Train, Highway 407 + 404, Cineplex, YMCA, Shops And Restaurants. (id:50886)
Century 21 Percy Fulton Ltd.
1460 Tampa Crescent
Oshawa, Ontario
Welcome to this bright and spacious 4-bedroom home in desirable North Oshawa! This well-maintained property offers plenty of natural light and a modern, upgraded kitchen with a walk-out to a serene, tree-lined backyard - perfect for relaxing or entertaining. Enjoy exclusive access to a custom-built shed for extra storage and a private ensuite laundry.The primary bedroom features a walk-in closet and a luxurious 4-piece ensuite bath. Surrounded by mature trees for added privacy, this home provides a peaceful retreat while still being close to excellent schools, shopping, and easy access to Highway 401 and 407. Tenant Responsible for 60% Utilities Shared with Basement Apt(Landlord) (id:50886)
Royal LePage Signature Realty
333 Bremner Boulevard
Toronto, Ontario
Mediterranean Franchise Business in Toronto is For Sale. Located at the busy intersection of Spadina & Bremner. Walking distance from Rogers Centre and City Place. Surrounded by Fully Residential Neighbourhood, Lots of Foot Traffic, and more. Great Business with High Sales Volume, and Long Lease and so much opportunity to grow the business even more. Rent: $17,522/m including TMI, Lease Term: Existing 5 year + 5 years option to renew, Royalty: 5%, Advertisement: 2%, Seating: 95, Store Area: 2351. (id:50886)
Homelife/miracle Realty Ltd

