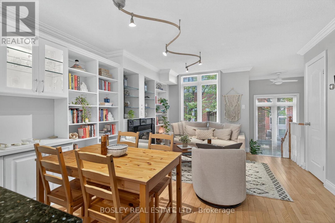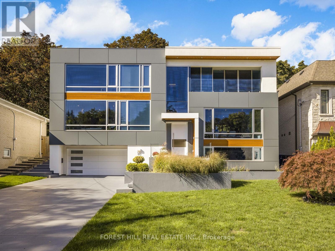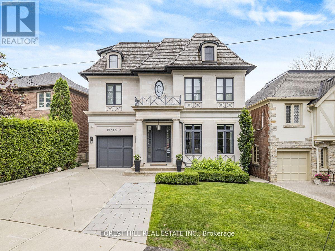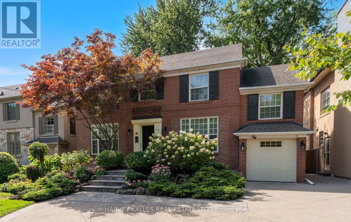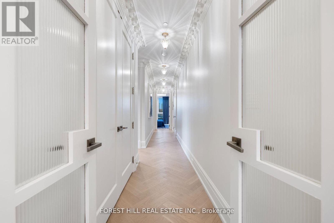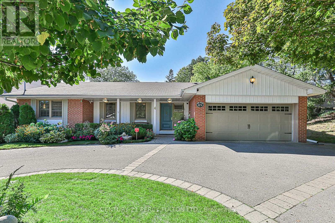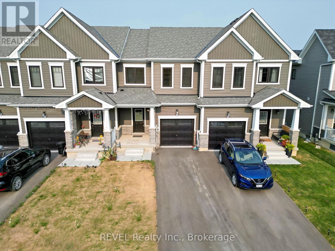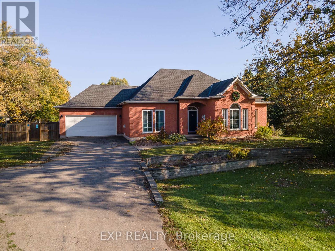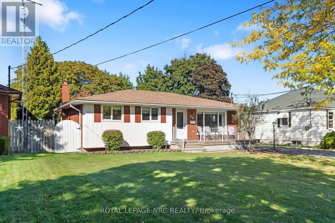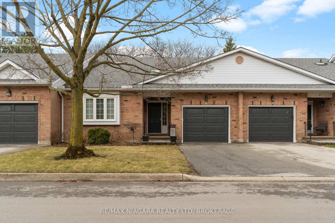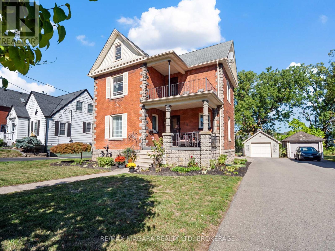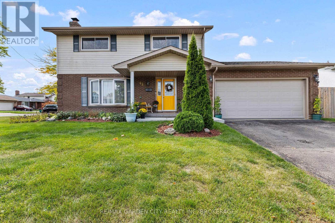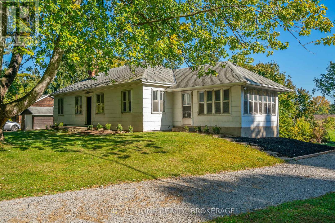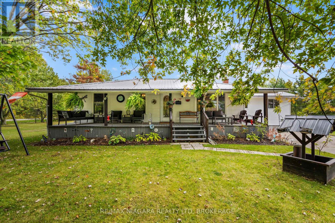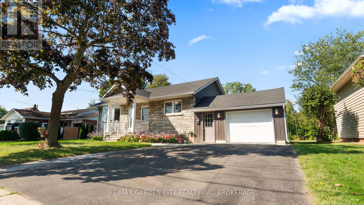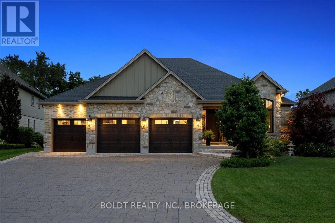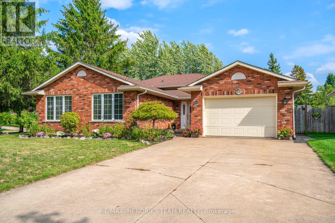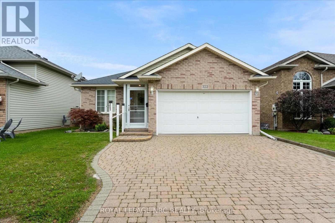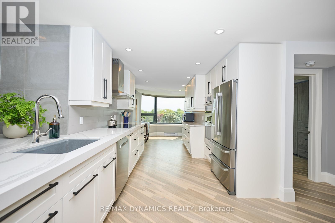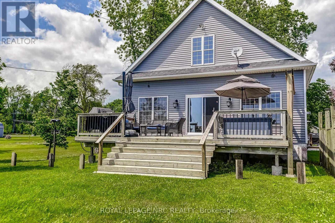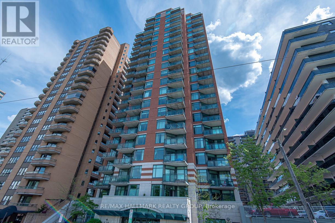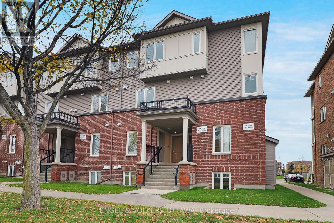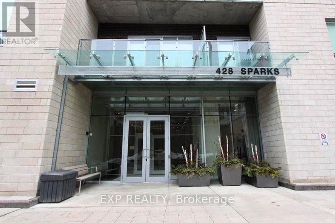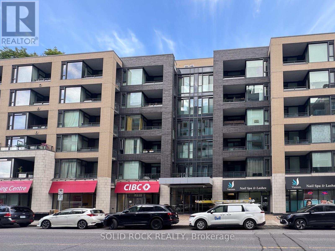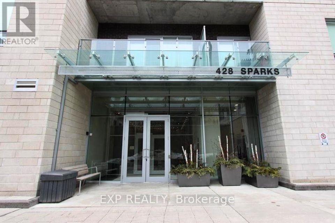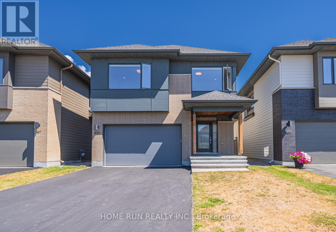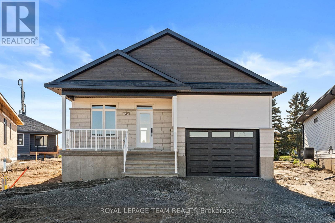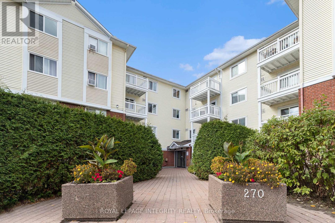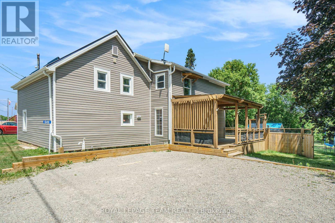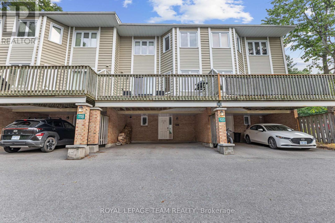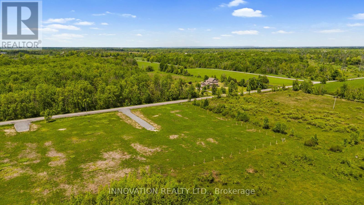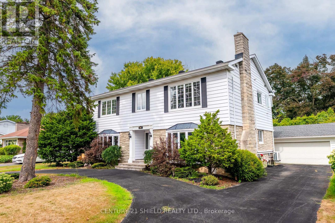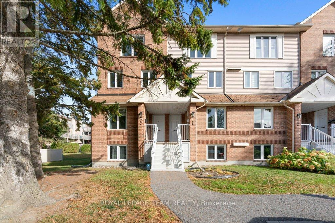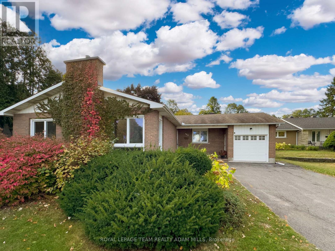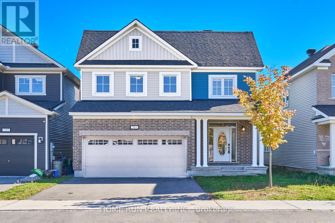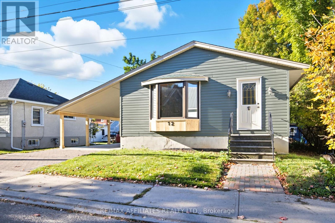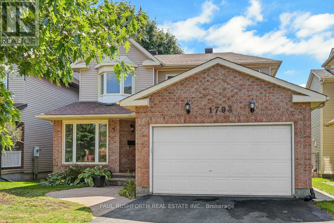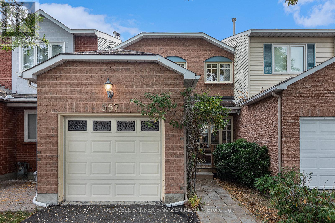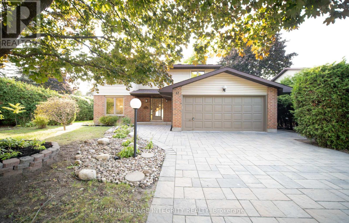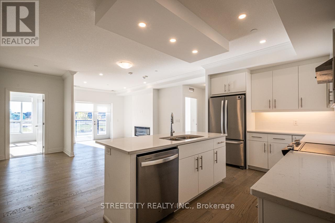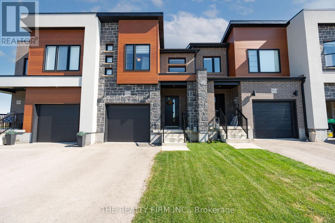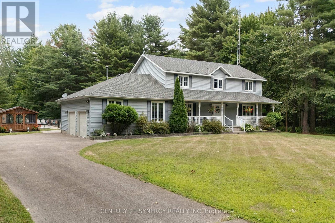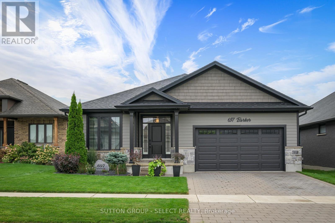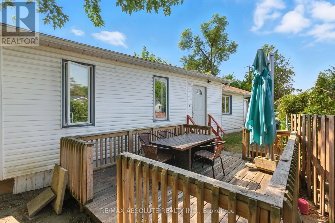2212 - 12 Sudbury Street
Toronto, Ontario
Tucked between West Queen West and King West, and just a jog away from Toronto's waterfront, this two-storey townhouse delivers the kind of lifestyle the sky-high towers cant touch. The open-concept kitchen makes entertaining effortless whether its hosting friends for dinner or pouring cocktails before a night out in the city's hottest neighbourhood. When the chill sets in, a cozy gas fireplace is waiting for you. Downstairs, a versatile lower level with a Murphy bed transforms easily into a spare bedroom, office, or den perfect for guests or work-from-home days. Direct garage access means no more elevator rides or lugging groceries through lobbies. And yes, there's even a front patio, so when the sun returns, you'll have your own little slice of outdoor space. It's just steps from Trinity Bellwoods Park, everyday essentials, and some of Toronto's best restaurants, shops, and cafes in Ossington Village. (id:50886)
Bosley Real Estate Ltd.
16 Viamede Crescent
Toronto, Ontario
--------- Breathtaking & Built In 2017 --------- architectural luxury appointments, designed & built for the owner, loved/maintained by the owner ---- URBAN STYLISH --- Tasteful interior design deco --- offering superior advanced-IMPRESSIVE design, and built to the highest of standards to **Commercial Standards(extravagant building materials) **with steel frame, and aluminum oversized windows, and delivering an unmatched level of finish, surpass expectation, perfect for family life and upscale lifestyle-----ZEN inspired clean--"SEAMLESS LINES ULTRA MODERN, airy atmosphere", nestled in the prestigious Bayview Village----Artfully designed open -riser staircases, The main floor offers brilliantly executed open concept principal rooms with incredible **STUNNING VIEWS** CAPTURES THE ESSENCE OF THIS HOME BEAUTY. The designer, sleek kitchen offers great spaces for your family's culinary experience, and contemporary kit equip with dekton countertop, bespoke cabinetry(lavish) and expansive centre island, adjoining breakfast area, easy access to private and large backyard. The open concept family room or potential senior room provides with custom-shelving and beautiful-green view, well-positioned 3pcs washroom. The elegantly, privately appointed primary bedroom with east & west-unique 2 balconies, electric fireplace, adjoining sitting area for your private time, opulent 6pcs HEATED ensuite. The additional bedrooms provide own ensuite, oversized windows, providing perfect scenery of green garden and conservatory beauty. The lower level offers a HEATED floor, kitchenette, 3pcs washroom and bedroom, and ample sunlight thru-out the large windows. The vast backyard is perfect for entertainment equipped with privacy hedges, firepit and waterfall, sitting area. This home is situated in peaceful and exclusive neighbourhood surroundings near don river trails, parks, bayview village shops and excellent schools & major highways. (id:50886)
Forest Hill Real Estate Inc.
19 Vesta Drive
Toronto, Ontario
Welcome to Toronto's most prestigious neighbourhoods, where timeless elegance and modern sophistication come together in this architectural masterpiece by Lorne Rose Architect. Offering approximately 6,150 sq.ft. of total luxury living space, this residence has been thoughtfully designed to combine functionality, comfort, and style. Featuring 4+1 bedrooms, the home provides ample space for family living and refined entertaining. The primary bedroom retreat is a true sanctuary, showcasing custom wood paneling, an expansive dressing room, and a luxurious 5-piece spa-inspired ensuite. Indulge in marble slab finishes, heated floors, a deep soaker tub, and a walk-in glass shower designed for ultimate relaxation. Entertain and gather in the large principal rooms, each crafted with meticulous attention to detail and superior finishes. The open-concept family room and kitchen seamlessly connect to the living and dining rooms, creating a warm yet sophisticated flow ideal for both intimate evenings and large gatherings. The custom chefs kitchen is a showstopper, featuring upgraded cabinetry, stunning herringbone hardwood flooring, and an oversized quartz centre island with integrated stainless steel sink, Perrin & Rowe faucet, breakfast bar, and additional storage. Modern glass shelving framed with stainless steel accents further elevate the contemporary design. The fully finished lower level is designed for ultimate comfort and recreation, complete with heated floors, a home theatre, gym, sauna, nanny's quarters, and a spectacular recreation room anchored by a designer bar. Additional conveniences include two laundry rooms, heated marble flooring in the foyer and basement, and state-of-the-art finishes throughout. Perfectly located, this home is within walking distance to Upper Canada College, Bishop Strachan School, Forest Hill Public School, Forest Hill Collegiate, as well as boutique shops, fine dining, transit, and everything this coveted community has to offer. (id:50886)
Forest Hill Real Estate Inc.
112 Mason Boulevard
Toronto, Ontario
Welcome to 112 Mason Boulevard, a beautifully updated residence set on a generous 50 x 145 foot west-facing lot in the prestigious Cricket Club community. This home offers a rare blend of stylish living, exceptional lot size, and future building potential in one of Toronto's most sought-after neighbourhoods. Inside, the home has been thoughtfully renovated with quality finishes throughout. The main floor features a sun-filled family room, a dedicated office/den, and elegant hardwood floors that carry through the principal rooms. At the heart of the home is a sleek, modern kitchen with custom cabinetry, high-end appliances, and ample workspace perfect for everyday living and entertaining alike. The spacious primary bedroom includes a luxurious ensuite, offering a private and serene retreat.The professionally landscaped gardens enhance the homes curb appeal and provide a tranquil outdoor setting, ideal for both relaxation and entertaining. A private drive offers convenient parking in a neighbourhood where space is at a premium. Located in the coveted Cricket Club area, this home is surrounded by mature trees, top-ranked public and private schools, and within walking distance to the Yonge Street corridor, transit, shops, restaurants, and the prestigious Toronto Cricket Skating and Curling Club. The area is known for its strong sense of community, quiet streets, and proximity to both downtown and highway access, making it ideal for families and professionals alike.Whether you're looking to move in and enjoy or build your dream home, 112 Mason Blvd is a rare opportunity to own in one of Torontos most desirable enclaves. (id:50886)
Harvey Kalles Real Estate Ltd.
602 - 128 Hazelton Avenue
Toronto, Ontario
Experience luxury living in this stunning, elegantly customized home located in the most prestigious residences on Hazelton Avenue of Yorkville. With over 2,900 square feet of meticulously designed & upgraded space, this private residence offers both sophistication & personal style. Every detail, from high-end finishes to unique customizations, reflects quality & elegance. Expansive windows bathe each room in natural light, creating an inviting atmosphere perfect for relaxation & entertainment. Stunning & unobstructed North, South & West views of the city skyline, sunset & Ramsden park. Nestled in one of Torontos most sought-after neighbourhoods, you'll be steps away from world-class shopping, dining, & cultural attractions - a rare opportunity for refined, customized living in the city's most exclusive area. **EXTRAS** Herringbone flooring, custom designed crown moulding, specialty light fixtures, floor to ceiling fireplace, private terrace + balcony. (id:50886)
Forest Hill Real Estate Inc.
150 Holmes Avenue
Toronto, Ontario
Welcome to this classic two-storey family home, lovingly maintained by its original owner and nestled in the highly sought-after Earl Haig school district. Offering five spacious bedrooms, a finished basement with a separate entrance, and a well-thought-out layout, this is a perfect family home. Step inside to find all-original, beautifully preserved finishes that reflect the warmth and character of this home. The main floor welcomes you with an enclosed porch leading into a grand open foyer, highlighted by an elegant circular oak staircase. The family room is a cozy retreat, complete with a wood-burning fireplace, while the open-concept living and dining areas provide ample space for entertaining. Imagine hosting 30 guests for dinner! The kitchen features solid oak cabinetry, granite countertops, and a spacious breakfast area with a walkout to the outdoor deck, perfect for morning coffee or summer barbecues. A main-floor powder room and a private office complete this level. Upstairs, the primary suite is a true retreat, offering an oversized 6-piece ensuite bath and two large closets. Four additional bedrooms on the second floor provide plenty of space for a growing family. The finished basement offers incredible versatility, featuring a large open recreation area with a second wood-burning fireplace, an additional bedroom, a 4-piece bath, a cold storage room, and a separate entrance ideal for in-laws, guests, or rental potential. Outside, enjoy a private backyard with a deck, perfect for entertaining or unwinding after a long day. Located in a prime neighbourhood, you'll have easy access to public transportation, subway stations, shopping, and top-rated schools. Plus, with many fantastic restaurants nearby, you'll never run out of dining options! Don't miss this rare opportunity to make this home your own. Schedule your private showing today! Offered for sale adjacent property at 152 Holmes Ave (MLS# C12337375) (id:50886)
Right At Home Realty
4 Page Avenue
Toronto, Ontario
Exceptional value! This larger than it looks Bayview Village ranch bungalow must be seen. Situated on a stunning 70 ft frontage premium ravine lot, with extensive table land, it offers the perfect blend of nature and luxury. With lush perennial gardens, mature landscaping, and a sparkling outdoor saltwater concrete pool, this home is a private retreat just minutes from the city's best amenities. It's Cottage Living in the Heart of the City! Step inside this beautifully updated home where over 4,000 sq. ft. of living space (including an 800 sq. ft addition) provides comfort, style, and endless possibilities. Enjoy a gourmet kitchen designed for culinary enthusiasts; Four fully renovated bathrooms with high-end finishes; Spacious, light-filled rooms perfect for everyday living and entertaining. Nestled in a prime location with easy access to Sheppard subway, GO train, Bayview Village shopping, and top-ranked schools, this home is an entertainer's dream - offering city convenience with a tranquil, cottage-like feel. Don't miss this rare opportunity to own a one-of-a-kind ravine property - Book a viewing today! (id:50886)
Century 21 Percy Fulton Ltd.
52 Ever Sweet Way
Thorold, Ontario
PRICED TO SELL !!! - Welcome to 52 Ever Sweet Way Stylish Living in the Heart of Calderwood, Thorold!This stunning 3-bedroom, 2.5-bath home offers over 1450+ sq ft of above-ground living space in one of Thorold's most desirable communities Calderwood subdivision, right on the border of Niagara Falls and Thorold.Step inside to find a bright and modern open-concept layout with beautiful hardwood flooring & tiles throughout the main floor, creating an inviting space that's perfect for both everyday living and entertaining. The gorgeous kitchen features plenty of counter space and cabinetry, flowing effortlessly into the dining and living areas ideal for family gatherings or cozy nights in.Upstairs, the spacious primary suite is a true retreat, complete with a private ensuite bathroom and a walk-in closet. Two additional bedrooms and a second full bath provide plenty of room for a growing family.Prime Location!Located just 5 minutes from Brock University and the Pen Centre, and only 10 minutes to Niagara Falls' world-famous attractions.Dont miss your opportunity to live in this beautifully designed home in a growing, vibrant neighborhood. (id:50886)
Revel Realty Inc.
41739 Mill Race Road
Wainfleet, Ontario
Escape to the tranquility of the countryside with this beautiful 3.75-acre property, offering space, privacy, and endless potential. This spacious 1,925 sq. ft. bungalow features 3 bedrooms, 2 dens, and 3 bathrooms, including a private ensuite.Step inside the bright, open-concept layout filled with natural light throughout thanks to the 9 ft ceilings and tons of windows. The large kitchen is perfect for family gatherings and entertaining, with an adjoining dining area that walks out to a generous wood deck and a brand-new above-ground pool-ideal for summer fun and relaxation.The main floor family room boasts a cozy fireplace, while the finished basement adds plenty of versatile living space for recreation, a gym, or home office.Outdoors, the nearly 4-acre lot is truly a showstopper-featuring a picturesque pond, open usable land, and mature trees providing a sense of peace and privacy. A double-car garage and an extra long driveway easily accommodate 16+ vehicles, making it perfect for large gatherings.Whether you're seeking a serene family retreat or a place to entertain and enjoy nature, this property offers the best of country living, just minutes from local amenities. (id:50886)
Exp Realty
270 St. Paul Street W
St. Catharines, Ontario
Get ready to fall in love with this picture-perfect 3-bedroom bungalow! You'll immediately feel the happy, welcoming vibe in this spotless home, cherished by the same owner for an incredible 53 years! The heart of the home is the beautifully updated kitchen, a bright, functional space ready for your culinary adventures. Downstairs, the fun continues in the huge recroom featuring a fantastic retro bar! There's also a large laundry room and utility room, no shortage of storage space here! The separate back entrance could inspire in-law potential, and leads to the patio and large 1.5-car garage with heat and hydro and an attached shed. The west end location is an absolute winner, just minutes tons of shopping, great restaurants, hospital, and the Seymour Hannah Sports and Entertainment Centre! This truly move-in ready gem is waiting for you to write the next chapter! (id:50886)
Royal LePage NRC Realty
92 Dufferin Street
St. Catharines, Ontario
From a garage that doubles as your dream hangout to a backyard pizza oven made for nights with friends, this home is full of surprises. Conveniently located close to the excitement of downtown St. Catharines, yet tucked into a peaceful pocket, this character-filled home offers the best of both worlds. A rare find in the city, this home comes with not one, but two driveways and a one-car garage with a unique L-shaped extension. Imagine the possibilities, extra storage, a home gym, workshop, man cave, or she shed, the choice is yours! Inside, you'll find charm at every turn with 3+1 bedrooms, 2 bathrooms, and plenty of character details throughout. The fully fenced backyard is a private retreat, complete with a wood-burning pizza oven for unforgettable nights with family and friends. Bonus: a full pre-inspection has already been completed for your peace of mind. This is more than a home, it's a lifestyle, right in the heart of the city. Book your showing today! (id:50886)
Royal LePage NRC Realty
8 Willowlanding Court
Welland, Ontario
Welcome to this showpiece end-unit townhome on a premium 46.79' wide lot! Enjoy 2 bedrooms and a 3-piece bath plus a 2-piece powder room on the main level with convenient laundry. The open-concept kitchen with granite countertops, stainless steel appliances, and a reverse osmosis water system flows into a bright living area with an elegant gas fireplace, perfect for family gatherings. Step through the French doors to your private, fenced backyard with a pressure-treated deck, ideal for relaxing or entertaining. The primary bedroom features a walk-in closet, and the finished basement adds a rec room, 3rd bedroom, 3-piece bath, and plenty of storage with room to expand. With a 3-year-old roof and newer furnace and air conditioner (2024), you can enjoy peace of mind for years to come. Professionally landscaped and walking distance to shops, restaurants, and amenities-this home truly combines style, comfort, and convenience. (id:50886)
Boldt Realty Inc.
2 - 10 Elderwood Drive
St. Catharines, Ontario
Welcome to this delightful townhouse in the coveted Grapeview neighbourhood of North St. Catharines. This well-appointed 2-bedroom, 2.5-bathroom residence offers generous living space across three thoughtfully designed levels. The main floor welcomes you with a bright foyer leading to a private front room with a glass door ideal for a home office or reading sanctuary. Make your way down the hall where the home features an open-concept kitchen showcasing ample cabinetry and counter space, perfect for meal prep. A convenient main-floor powder room and dedicated laundry room with storage complete this level's practical amenities. The kitchen opens to a peaceful back patio through sliding doors. The layout flows seamlessly into a formal dining room and an impressive family room, highlighted by soaring ceilings and an elegant gas fireplace with white brick mantel. Dual windows bathe the space in natural light. Ascend to the second floor to discover a versatile loft space perfect for a cozy reading nook or casual sitting area. The primary suite is a true retreat, boasting generous proportions, double closets, and a private 3-piece ensuite bathroom featuring a soaker tub. The finished lower level hosts a second bedroom with abundant closet space, a full 3-piece bathroom, and an expansive recreation room. Additional storage space ensures all your needs are met. Step outside to enjoy your private back deck and enjoy no rear neighbours. With some cosmetic updates, this home is ready to be transformed into your personal haven. Enjoy the convenience of easy highway access and proximity to excellent schools and amenities. Don't miss this opportunity to own in one of St. Catharines' most desirable communities. (id:50886)
RE/MAX Niagara Realty Ltd
2206 - 701 Geneva Street
St. Catharines, Ontario
Stunning Lakeside Living! Stunning views! Stunning Corner suite condo. and all found in this one of a kind complex in North St.Catharines known as Beachview Place. Beautiful water views from the moment you walk into the secure lobby, views that keep on going from every panoramic window plus the 800 sq ft terrace of this professionally renovated 2 bedroom , 2 bathroom apartment. Open concept design has a seamless flow encompassing the dining area , livingroom area and sunroom with heated floors. Some of the high end finishes include quartz countertops ,voice activated and dimmable lighting ,custom remote control window coverings and hardwood floors. Not only is the sparkling kitchen chef worthy, it was also designed to ensure the views continue. Optimized storage, coffee station, dual oven, cooktop range, easy drain double sink, dual pull out spice cupboards, pantry and breakfast bar. The primary bedroom includes custom built ins, a walk in closet and spa like 5 piece ensuite with heated floor and opens to the terrace that features a permanent dedicated shade area. Roomy second or guest bedroom/office has a 3 pc bath that features a custom underlay vanity top with waterfall faucet that is simply dazzling. Building amenities include an outdoor heated pool, sauna, meeting room, library , and fitness room where of course you can cycle overlooking the lake! Access to the Waterfront Trail for jogging or leisurely strolls on the grounds as well. Monthly fees include heat, hydro, Wifi, cable and water. This unit has exclusive use of one indoor parking space and one outdoor. All in all this is the perfect blend of beauty and a simplified lifestyle. (id:50886)
Royal LePage NRC Realty
18 Emerick Avenue
Fort Erie, Ontario
Welcome to a timeless residence rich in tradition and character. This beautifully crafted 2.5-storey stone and brick home sits on a generous lot just steps from the Niagara River, offering a rare blend of elegance, history, and modern comfort. Step inside to discover soaring 9-foot ceilings, gleaming wood floors, and exquisite original wood trim and doors. The inviting living room features a corner gas fireplace with oak surround, while the formal dining room seamlessly connects to both the kitchen and living area. The thoughtfully updated kitchen (2012) boasts granite countertops, crisp white cabinetry, a centre breakfast island, and tiled flooring perfect for everyday living and entertaining. A unique secondary staircase leads to the upper level, where the primary bedroom offers its own private balcony (redone in 2016). The second-floor bathroom was fully remodeled in 2018, complementing three additional spacious bedrooms. The finished third level provides a versatile retreat with skylights, a carpeted recreation room, office area, and ample storage. Outdoors, beautifully landscaped grounds frame a stunning in-ground pool (18' x 38', up to 9.5 ft deep) with a brand-new liner installed in 2023 along with a new heater (2023), creating a private oasis for relaxation and gatherings. A fenced backyard and single detached garage complete the exterior. This meticulously maintained home has seen numerous updates, including a new roof (2016), furnace (2018), re-done driveway (2016), flooring (2014), balcony, windows, and more ensuring peace of mind for years to come. Blending timeless craftsmanship with modern updates, this captivating home is the perfect opportunity to own a piece of Fort Eries charm. (id:50886)
RE/MAX Niagara Realty Ltd
43 Capri Street
Thorold, Ontario
Welcome to 43 Capri in the heart of Confederation Heights Thorold. This family home shows pride of ownership offering an inviting foyer leading to a living room with large picture window and separate dining room both with hardwood floors. Eatin kitchen with plenty of cabinets and breakfast bar. 2pc guest bath on main floor and access to double garage. this home offers 4 spacious bedrooms and a 4pc bath upstairs. Basement offering a family sized recroom with fireplace, a cold room and a large laundry/ storage room with potential to add a 5th bedroom, office or an extension to the recroom. Fenced yard with patio and beautifully landscaped. Newer roof, furnace and central air. (id:50886)
RE/MAX Garden City Realty Inc
1353 Mcnab Road
Niagara-On-The-Lake, Ontario
Welcome to 1353 Mcnab Rd in Niagara-on-the-Lake, a charming bungalow built in 1945 and cherished by the previous owner for 50 years. Located on a winding stretch of roadway with a backdrop of a mature trees and rich foliage. Looking for a new owner with an eye and vision to restore this solid 1940's Bungalow to it's former glory on this lovely 3 acre lot complete with a pond and rolling landscapes, you will love it here!! Don't miss out on this fantastic opportunity to have a private country property and yet so close to stellar fine dining, theatres, excellent wineries and all other amenities of nearby St.Catharines and historic Niagara-on-the Lake has to offer. Don't miss out on this opportunity, call your Realtor today! (id:50886)
Right At Home Realty
1791 Beamer Road
West Lincoln, Ontario
Welcome to 1791 Beamer Road, a beautifully maintained country property set on just over an acre of peaceful, private land. The setting is quiet and picturesque, offering the perfect blend of comfort and functionality for anyone seeking a rural lifestyle with modern touches. This spacious bungalow features over 1,600 sq. ft. of living space with a bright, open layout. The main level is home to two generous bedrooms, while the fully finished basement provides two additional bedrooms ideal for guests or a growing family. The heart of the home is the updated kitchen, complete with sleek finishes, an oversized island, and abundant storage throughout the kitchen and dining areas. Enjoy your mornings on the welcoming covered front porch or unwind in the sunroom overlooking your landscaped grounds. The home offers two three-piece bathrooms, one on each level, making daily living convenient for family and visitors alike. For those who need extra workspace, storage, or room for hobbies, this property also boasts a massive 32 x 50 ft. detached shop with hydro and a separate driveway perfect for contractors, car enthusiasts, or anyone running a home-based business. A durable metal roof provides long-term peace of mind. With its combination of charm, space, and versatility, this property is a rare opportunity to enjoy a country lifestyle without sacrificing convenience. (id:50886)
RE/MAX Niagara Realty Ltd
611 Clare Avenue
Welland, Ontario
Welcome to 611 Clare Avenue, a beautifully updated home in desirable North Welland. Significant improvements completed between 2022 and 2023 include roof, furnace and A/C, owned hot water tank, updated kitchen with Artcraft cabinetry and Arborite countertops, refreshed flooring, 100 AMP electrical service, and blown insulation giving buyers confidence in a move-in ready property.The main floor offers an open-concept design with plenty of space to gather. Featuring three bedrooms, including one with direct walkout to the back deck, and an updated 4-piece bathroom. The main level is bright, functional, and inviting. The basement has been recently drywalled and awaits your finishing touches. Whether you envision a spacious family room, an additional bedroom, or a combination of both, the possibilities are wide open. A separate workshop area adds practical space for projects and storage.The breezeway provides a convenient separate entrance to the garage, backyard, and basement, enhancing functionality and future potential. Outdoors, enjoy a tastefully updated back deck with tied-in roof, updated pillars, soffits, and lighting. Set on a generous 80x132 lot, this property provides room to spread out while being just a short walk to Maple Park and splash pad. Picture summer get togethers with family and friends under the covered deck or crisp fall mornings with coffee in hand. 611 Clare Avenue blends modern updates, flexible living space, in an ideal family-friendly location. (id:50886)
RE/MAX Garden City Realty Inc
36 Philmori Boulevard
Pelham, Ontario
Custom Bungalow in Prestigious Lookout Point.This exceptional home is nestled in one of Fonthill's most desirable neighbourhoods, is truly a masterpiece of thoughtful design and timeless elegance featured in Our Homes Magazine. Lovingly created by the owners and brought to life by Nauta Home Designs, every detail has been carefully curated for luxury, comfort, and functionality. Step into the great room and be immediately captivated by the vaulted shiplap and beamed ceiling, stunning stone gas fireplace, and a wall of windows framing breathtaking views of mature coniferous and deciduous trees changing beautifully with every season.The gourmet kitchen is the heart of the home, featuring a grand island, spacious dining area, and seamless access to a covered porch perfect for entertaining . A walk-in pantry and generous cabinetry provide ample storage while maintaining a clean, upscale look. The primary suite is a peaceful sanctuary with a fireplace, walk-in and double closets, and a spa-like ensuite complete with a large glass shower and luxurious soaker tub, overlooking serene backyard views. The front room, currently used as a parlour, easily converts to a main-floor bedroom with its double closet, and full bathroom just steps away. The spacious main-floor laundry adds everyday ease. As you descend to the fully finished lower level, you're greeted by soaring 9' ceilings and another beautifully appointed great room with stone fireplace and ceiling beams that mirror the upper levels elegance. This level also boasts a full second custom kitchen crafted by the same cabinetmaker, along with a charming dining area framed by a custom brick and stone accent wall evoking the feel of a rustic Italian villa. Garden doors open to a covered porch and large patio area, complete with a gas BBQ line an entertainers dream. Two generous bedrooms and a stylish full bathroom with a double vanity and spacious glass shower complete this level, making it ideal for extended family, guests. (id:50886)
Boldt Realty Inc.
3688 Cardinal Drive
Niagara Falls, Ontario
Welcome to this massive 4-level backsplit, ideally situated on a prime corner lot in sought-after Mount Carmel. With its stunning brick exterior, 1.5-car garage, and oversized concrete driveway for up to 6 vehicles, this home offers both curb appeal and convenience. The fully fenced, pool-sized backyard is designed for entertaining, complete with a stamped concrete patio, gazebo, and a separate side entrance leading directly to the basement offering excellent potential for an in-law suite. Inside, generous principal rooms flow seamlessly, including a bright dining area on the main floor and a kitchen with granite countertops. The upper level hosts 3 spacious bedrooms, including a primary suite with walk-in closet and ensuite, plus a beautifully finished 5-piece guest bath. The lower level features a massive rec room with custom built-in shelving, a work station, and a cozy gas fireplace perfect for movie nights. A 4th bedroom and 3-piece bath provide added flexibility for guests or extended family. The partially finished basement offers laundry and plenty of storage space, with further potential to customize. This immaculate home combines space, style, and versatility in one of Niagara's most desirable neighbourhoods. (id:50886)
RE/MAX Hendriks Team Realty
333 Lea Crescent
Welland, Ontario
*****$25,000 Reno credit and work to be included prior to closing. Listing agent is a builder and can arrange to have 25k worth of work done included in price prior to ownership. This could be all new floors, baseboards and a new deck or a new kitchen or a new bathroom. You decide, its a bit dated in some spots but seller will include work done prior to closing. Inquire with listing agent for more details or credit on closing and you do yourself.***** This exceptional property is located in a highly desirable family-oriented neighborhood, conveniently situated near various amenities and distanced from rental properties. The 2-bedroom bungalow features an attached double car garage and a brick driveway. It is equipped to accommodate individuals with mobility challenges, offering a walk-in tub with hydro massage jets and a seat, as well as strategically placed mobility bars around the toilets. These devices can be removed and sold or replaced; please consult with the agent for more details. The basement possesses ample space that can be transformed into an in-law suite, complete with a kitchenette, as well as a recreation room and a three-piece bathroom. This residence presents an ideal configuration with significant potential for customization, though bungalows of this condition, featuring larger garages in such an exceptional area, are not frequently available. Additionally, the property includes a HEPA air filter integrated into the HVAC system and a water softener. (id:50886)
Royal LePage NRC Realty
1504 - 701 Geneva Street
St. Catharines, Ontario
Prepare to be captivated by this exceptional, fully renovated waterfront condo offering breathtaking, unobstructed views of Lake Ontario from Niagara-on-the-Lake to Burlington, and across to the Toronto skyline. This is luxury condo living at its finest. Step into an elegant, open-concept layout filled with natural light and designer finishes. The modern kitchen features Cambria quartz countertops, high-end Bosch stainless steel appliances, and smart design that makes cooking a pleasure. The living and dining areas seamlessly connect to the bright solarium and oversized balcony, perfect for entertaining or relaxing while taking in the panoramic lake views.The primary suite is a serene retreat with direct balcony access and spectacular water views. The spa-inspired ensuite includes a glass-enclosed shower and a soaker tub with a soft matte finish. The versatile office doubles as a second bedroom, complete with a built-in Murphy bed. A second full bathroom features a spacious walk-in shower and stylish accessibility enhancements including grab bars. Additional features include:Hunter Douglas automatic blinds, new windows throughout the building (2023), Custom cabinetry and smart storage solutions, plenty of visitor parking, direct access to the waterfront trail, close to shopping, parks, and all amenities. This condo offers a rare blend of luxury, functionality, and unbeatable views. You truly have to see it in person to appreciate the quality and lifestyle it offers. (id:50886)
RE/MAX Dynamics Realty
10849 Lakeshore Road W
Wainfleet, Ontario
Escape to your own private paradise with this bright and welcoming year-round waterfront retreat! Rebuilt in 2012, this charming property boasts an open concept living room, dining room and kitchen with center island, with patio doors to the lakeside deck, perfect for taking in the breathtaking views of Sunset Bay. With 2 spacious bedrooms and 2 bathrooms (including a 4 piece ensuite), this home is ideal for those seeking a relaxing getaway or a permanent residence. Cozy up by the gas fireplace in the living room on chilly evenings and enjoy the convenience of a detached single garage. There is a newer cement patio where you can soak up the sun and take in the tranquil surroundings. Additional features include central air and central vacuum for effortless living. Don't miss this great move-in ready waterfront opportunity. (id:50886)
Royal LePage NRC Realty
1203 - 570 Laurier Avenue W
Ottawa, Ontario
The Laurier: Opportunity to rent a fabulous 1bedroom + den apartment in the heart of downtown. Unit features great NW views of Gatineau Hills and overlooking the brand new Central Branch of the Ottawa Library. Unit features hardwood floors througout living/dining areas. Kitchen with granite counters, double-sink, breakfast bar, and plenty of cabinetry. Loads of natural lights permeates. Good size primary bedroom with good closet space. Den space for home office. Full bathroom completes the level. Ultimate convenience with in-unit laundry, underground parking space, and locker for additional storage. Amenities include lap pool, gym, guest suite, party room, and patio. A short walk to LRT Lyon Station or Pimisi Station. Multi-year lease available. Call Today! (id:50886)
RE/MAX Hallmark Realty Group
270 Espin Heights
Ottawa, Ontario
A rare find! - This 2-bedroom, 2.5-bath stacked condo townhome offers TWO owned parking spaces and direct access from your main level to your parking, making everyday life so much easier. No long walks with groceries or heavy bags - just convenience, comfort, and modern living in one of Ottawa's most sought-after communities. Thoughtfully updated, freshly painted and professionally cleaned, this bright and beautifully maintained home features an inviting open-concept layout that's perfect for first-time buyers, investors, or anyone seeking low-maintenance living with style. The modern kitchen boasts an abundance of counter and cupboard space, full sized appliances, and a breakfast bar overlooking the spacious living and dining area - ideal for entertaining or relaxing at the end of the day. Step out to your private deck for morning coffee, evening BBQs, or simply unwinding outdoors. The lower level offers two generously sized bedrooms, including a primary suite with a private ensuite bath and a second full bathroom for added convenience. The in-unit laundry and extra storage space ensure comfort and practicality throughout. Located in the heart of Stonebridge, this home is close to everything - parks, trails, top-rated schools, shopping, restaurants, the Stonebridge Golf & Country Club, and the Minto Rec Centre - all within minutes of your doorstep. (id:50886)
Engel & Volkers Ottawa
501 - 428 Sparks Street
Ottawa, Ontario
Welcome to Cathedral Hill, where luxury meets sustainability. This bright and spacious 5th-floor condo offers 693 sq. ft. of modern living, including a balcony, at the west end of lively Sparks Street. The one-bedroom, one-bath unit is beautifully finished with engineered hardwood floors, quartz countertops, and sleek porcelain tile. The kitchen is equipped with five Energy Star appliances, and the convenience continues with in-suite laundry.The building offers a full suite of amenities, including an executive concierge, guest suites, a stylish party room with a BBQ terrace, a fitness centre with sauna and steam shower, a dog-washing station, and a workshop room. Surrounded by green space and parkland, the location is unbeatable: steps from Parliament Hill, World Exchange Plaza, the Supreme Court, Bank of Canada, Lyon LRT Station, Capital Bike Path, and some of Ottawas best restaurants. This condo is available unfurnished for $2,350 per month, with electricity, water, sewer, and heating included in the lease rate. Move-in ready now! Parking and Locker storage $250 additional. (id:50886)
Exp Realty
208 - 101 Richmond Road
Ottawa, Ontario
Refined Contemporary Living in the Heart of Westboro Designed for those who appreciate elegance and functionality. Unit 208 offers a perfect balance of modern style and comfortable living. The open, airy layout showcases soaring 10-foot ceilings and a private north-facing balcony-an inviting retreat that captures natural light while maintaining privacy. Inside, this beautifully appointed residence features rich hardwood floors, sleek porcelain tile, and stunning quartz finishes that create a timeless, sophisticated aesthetic. Designer-selected fixtures and faucets add a refined touch, seamlessly blending form and function.The open-concept living and dining areas provide the ideal setting for entertaining or relaxing, flowing effortlessly from one space to the next. Every element has been thoughtfully curated to enhance both beauty and practicality. As a resident, you'll enjoy access to one of Ottawa's most remarkable rooftop patios-an inspiring space with panoramic views of the city, perfect for social gatherings or quiet evenings under the sky. Unit 208 delivers an exceptional lifestyle defined by quality, design, and location. Experience modern Westboro living at its finest-book your private showing today. (id:50886)
Solid Rock Realty
501 - 428 Sparks Street
Ottawa, Ontario
Located in the prestigious Cathedral Hill development on the west side of downtown Ottawa, this luxurious and contemporary condo offers 641 sq. ft. of thoughtfully designed living space, plus a 58 sq. ft. balcony (as per builders plan). The bright interior features 9-foot ceilings and floor-to-ceiling windows, with engineered hardwood and ceramic tile flooring throughout. The modern two-tone Potvin kitchen is equipped with quartz countertops and high-end appliances, complemented by in-unit laundry for added convenience. The spacious balcony extends your living area outdoors, and the unit includes one parking spot and a storage locker. Residents enjoy access to top-tier amenities including concierge service, a fitness centre, yoga studio, sauna, car wash facilities, pet grooming station, guest suites, and a beautifully furnished party/event room with a full kitchen. Ideally located within walking distance to Parliament Hill, the LRT, Ottawa River pathways, shopping, dining, and entertainment. Hydro is the only utility not included in the condo fee. (id:50886)
Exp Realty
899 Ralph Hennessy Avenue
Ottawa, Ontario
This is one of HN Homes' most popular and largest 35' models, the Aston, featuring an upgraded third full bath on the second floor. It is situated on a quiet, established street lined with gorgeous modern homes in the Riverside South Community alongside the Rideau River! This property offers 2,782 square feet of above-grade living space, with four bedrooms, including two suites on the second floor, plus a finished basement by the builder. It boasts a spacious foyer, a unique open-to-above area beside the staircase, a large office, a huge kitchen with a modern design, a spacious dining room, and a cozy living room with a 46" linear fireplace! Eight-foot doors are featured throughout the main level! The second level has four bedrooms, three full baths, and a very spacious laundry room with a sink and linen storage! Massive windows are a highlight of HN Homes, and this house has stunning oversized corner windows on both the first and second levels! The basement is finished with large egress windows! The east-facing backyard allows for plenty of sunshine during the day! Within walking distance to top schools, parks, shopping centers, public transit, trails, and outdoor enclaves, this location offers extra convenience with the LRT being extended to the area! (id:50886)
Home Run Realty Inc.
1054 Turner Drive
Brockville, Ontario
Welcome to Stirling Meadows in Brockville. This newly built property offers both comfort and convenience, with easy access to Highway 401, shopping, and everyday amenities. The Brock Model Gable Roof by Mackie Homes provides approximately 1,444 sq. ft. of thoughtfully designed living space, featuring two bedrooms, two bathrooms, and an office overlooking the front yard. The open-concept layout maximizes functionality and flow, with clear sightlines connecting the kitchen, dining room, and great room. Filled with natural light from large windows with transoms and recessed lighting, the interior feels bright and inviting. The kitchen showcases crisp white cabinetry, a tile backsplash, quartz countertops, and a centre island that extends the prep area. Perfect for entertaining, the dining room opens to the adjoining great room, which features a fireplace and access to the exterior deck. The primary bedroom features a walk-in closet and a contemporary 3-piece ensuite. Additional highlights include a dedicated laundry room and interior access to the single garage. Simply move in and enjoy this beautiful property! (id:50886)
Royal LePage Team Realty
210 - 270 Lorry Greenberg Drive S
Ottawa, Ontario
Welcome to 270 Lorry Greenberg Drive, Unit 210! This bright one-bedroom condo offers the perfect blend of style and convenience in a prime location just steps from South Keys shopping, the O-Train, schools, nearby parks, downtown Ottawa and the Ottawa International Airport. The unit features a spacious balcony and abundant natural sunlight, creating a warm and inviting living space. Inside, you will find a fully renovated kitchen (2025), a custom walk-in closet (2023), and a modernized four-piece bathroom (2023). Additional highlights include in-suite laundry and one outdoor parking space. With thoughtful updates throughout and move-in ready appeal, this condo is an ideal choice for first-time buyers, down-sizers, or investors. Parking spot #14. Condo fee's include: Landscaping, Exterior Maintenance, Water, Snow Removal, Building Insurance (41448108) (id:50886)
Royal LePage Integrity Realty
649 County Rd 29 Road
Elizabethtown-Kitley, Ontario
Welcome to this beautifully maintained two-storey home offering over 2,400 square feet of spacious and comfortable living that has been thoughtfully designed for family life. The bright and inviting living room offers seamless access to a large private back deck, making it the perfect spot for outdoor dining, entertaining, or simply relaxing in the sun. A charming side porch also leads directly to the deck, adding to the home's functionality and outdoor appeal. The large eat-in kitchen provides plenty of counter space and storage, making meal prep and family gatherings a breeze. A convenient main floor powder room provides ample space for a growing family or guests. Upstairs, you'll find four bedrooms , including a generously sized primary with luxurious five-piece ensuite, as well as a full bathroom and conveniently located laundry area--no more hauling baskets up and down the stairs. Step outside to enjoy the peace and privacy of a fully fenced backyard with no rear neighbours. This expansive outdoor space is perfect for kids, pets, or simply enjoying quiet evenings under the stars. Important updates have already been taken care of, including a new furnace installed in 2019, central air conditioning added in 2021, and a durable metal roof in 2019.This home combines space, privacy, and practicality in a lovely rural setting, just 15 mins from all the amenities of Smiths Falls. Sellers are motivated. (id:50886)
Royal LePage Team Realty
1120 Chimney Hill Way
Ottawa, Ontario
Located in the quiet, family-friendly community of Beacon Hill South, this bright and sunlit three-bedroom, two-bathroom townhome offers a rare double carport with direct entry to the home. The main level features an open layout and opens onto both a private backyard and a balcony, offering multiple options for outdoor enjoyment. Three spacious bedrooms are found on the upper level, while the lower level provides convenient access to parking and storage. Enjoy a central location close to shopping, schools, parks, and transit, all within a peaceful, well-maintained community. Don't miss your chance to make this versatile home yours! (id:50886)
Royal LePage Team Realty
7370 Jock Trail Road
Ottawa, Ontario
Have you been dreaming of that perfect country road to call home? Welcome to 7370 Jock Trail. Tucked just outside of Richmond, this beautiful 1.97-acre lot offers all the peace and quiet of country living without giving up city convenience. Imagine wide open skies, the sound of birds in the morning, and the space to build your dream home-all just 10 minutes from grocery stores, parks, the library, and the small town charm that Richmond and Munster have to offer. This property already comes complete with a drilled well and culvert, making it ready for your vision and building plans. Opportunities like this don't come up often. Reach out today for more details. (Lot lines in photos and video are approximate. Taxes not yet assessed. Severance is completed) (id:50886)
Innovation Realty Ltd.
903 Riverdale Avenue
Cornwall, Ontario
Welcome to 903 Riverdale Avenue, a spacious and inviting home in one of Cornwall's most desirable neighborhoods. With nearly 2,700 sq. ft. of above-grade living space, this property blends tasteful renovations with some really nice character, offering both comfort and timeless appeal. The main floor features multiple living areas, including a bright living room, a cozy family room, a formal dining room with patio doors to the backyard, and a well-appointed kitchen that has been stylishly updated while keeping the homes warm, classic feel. Upstairs offers 3 large bedrooms, two full bathrooms including an en suite, and a den, providing ample space for family living, guests, or home offices. The finished basement adds even more space with a rec room, a 4th bedroom, a 3-piece bathroom, and plenty of storage. Outside, enjoy a private, fully hedged backyard with a deck and hot tub perfect for relaxing or entertaining. A detached two-car garage and double driveway provide generous parking. Located close to parks, schools, and the St. Lawrence River, this home offers the space you need, the charm you love, and a prime Riverdale location you'll appreciate every day. (id:50886)
Century 21 Shield Realty Ltd.
B - 6754 Jeanne D'arc Boulevard N
Ottawa, Ontario
Amazing Value & Fantastic Location! Welcome to this beautifully updated upper end-unit stacked condo featuring 2 bedrooms, 2 bathrooms, and peaceful views of the surrounding green space - offering both privacy and tranquility.You'll love the prime location - just steps to top-rated schools, Jeanne d'Arc Plaza, parks, public transit, and scenic walking trails along the Ottawa River.Inside, an abundance of natural light pours in through multiple windows and a skylight, creating a bright and airy atmosphere. The spacious living room features a cozy wood-burning fireplace and access to your private balcony overlooking nature - the perfect spot for morning coffee. The dining area boasts a large bay window and elegant crown moulding, while the refinished staircase railing adds a stylish touch.The kitchen shines with refinished cabinets, generous windows, and a sunny eat-in nook. You'll also find an updated powder room and luxury vinyl flooring (2020) throughout the main level.Upstairs, the primary bedroom offers plenty of space and its own private balcony with relaxing green views. The second bedroom is well-sized, and the renovated main bath includes a deep soaker tub/shower combo. Convenient laundry and storage area with charming barn door access completes the upper level.This home blends comfort, style, and convenience in one beautiful package - an ideal choice for first-time buyers, downsizers, or anyone seeking an easy-care lifestyle in a fantastic neighborhood.Some photos have been virtually staged (id:50886)
Royal LePage Team Realty
968 Walkley Road
Ottawa, Ontario
This beautifully updated 3 bedroom, 3-bathroom bungalow has everything you've been looking for: space to grow, style to impress, and endless fun right in your backyard. Set on a large, landscaped lot just steps to top-rated schools, rec centres, parks, shops, and the beach, this home blends urban convenience with a relaxed, family-friendly lifestyle. Inside, you'll find a bright, open-concept layout with hardwood floors that flow through the living and dining areas - perfect for movie nights or lazy Sunday mornings by the stone-surround gas fireplace. The spacious eat-in kitchen makes weeknight dinners and weekend baking with the kids a breeze, with easy access to the backyard for summer BBQs and poolside entertaining. All three bedrooms are generously sized, including a refreshed main bath and a primary suite that offers a private 2-piece en-suite and direct walk-out access to the backyard - ideal for post-swim towel runs or quiet morning coffee by the pool. Downstairs, the finished lower level adds even more versatility: a massive rec room for games, movies, or a home gym, plus laundry, a second full bath, and plenty of storage for life's extras. Outside is where the magic happens - a private, fully fenced yard with a sparkling inground pool, deck, and tons of room to relax, play, and make memories. Recent updates mean you can move in worry-free: new flooring (2025), fresh paint (2025), pool liner & sand filter (2025) furnace (2024), fence (2022), roof (2013), and more. Whether it's backyard BBQs, beach days at Mooney's Bay, or quick downtown commutes, this home delivers it all - comfort, connection, and endless family fun. (id:50886)
Royal LePage Team Realty Adam Mills
761 Derreen Avenue
Ottawa, Ontario
Stunning Double Garage Single Detached in Kanata/Stittsville Connections. This exceptional home featuring 4 bedrooms + a dedicated office, 3 bathrooms, and over $100,000 in upgrades, with hardwood flooring throughout both levels. The main floor boasts 9-ft ceilings and an abundance of natural light flowing through the inviting entrance. A formal dining room sits at the front of the home, while the bright and spacious great room showcases a linear fireplace and large windows. The EPIC kitchen is a true showpiece complete with luxury finishes, rich millwork, premium cabinetry, quartz countertops, large pantry and an oversized waterfall center island with a breakfast bar. The main-level office/den provides the perfect space for those working from home. Upstairs, youll find four generously sized bedrooms. The primary suite features a his/her walk-in closet and a luxurious ensuite bathroom, while the main bath and convenient laundry room complete the upper level. The basement offers endless potential ideal for extra storage, a home gym, or future customization. Step outside to enjoy the sun-filled backyard, perfect for outdoor living and relaxation. Located in a prime area close to Highway 417, Tanger Outlets, Kanata Centrum, and the Kanata Tech Park, this home is also within walking distance to parks and public transit offering both convenience and a welcoming community atmosphere. (id:50886)
Home Run Realty Inc.
12 Prince Street
Carleton Place, Ontario
Welcome to this beautifully maintained split-level home located in one of Carleton Place's most desirable neighborhoods. Offering 3 spacious bedrooms and 1 full bathroom, this property is perfect for families, first-time buyers, or anyone looking to enjoy small-town living with modern comforts. Step inside to discover a thoughtfully designed custom kitchen with high-end finishes, ample cabinet space, and stylish countertops ideal for both everyday living and entertaining. The open and airy layout provides a warm and welcoming atmosphere, with natural light flowing throughout the main living spaces. Upstairs, you'll find generously sized bedrooms with plenty of closet space, while the finished, lower level offers flexible living space perfect plus 2 extra bedrooms. Outside, enjoy a lovely yard with mature trees and space for gardening, play, or relaxation. The home's location is a true standout, just a short walk to Carleton Place's vibrant downtown, where you'll find restaurants, shops, parks, schools, and all the amenities you need. (id:50886)
RE/MAX Affiliates Realty Ltd.
1793 Hunters Run Drive
Ottawa, Ontario
Welcome to this charming 3-bedroom, 2.5-bath single detached home located in the sought-after Chapel Hill neighbourhood. This bright and spacious property offers a comfortable, functional layout perfect for families and entertaining alike. Main floor includes an inviting open-concept kitchen and family room, complete with a cozy fireplace and patio doors that lead to a private, fully fenced backyard ideal for summer BBQs and relaxing evenings. The main floor also features a separate living room and dining area, perfect for hosting, as well as a convenient laundry room with inside access to the garage. The second level includes three generously sized bedrooms, including a primary suite with a private ensuite bath featuring a brand-new shower (2025).The finished basement adds even more versatile living space ideal for a rec room, home office, or gym. Don't miss this fantastic opportunity to own a move-in ready home in one of Orleans most desirable neighbourhoods, close to top-rated schools, parks, shopping, and transit. Book your showing today! (id:50886)
Paul Rushforth Real Estate Inc.
557 Latour Crescent
Ottawa, Ontario
557 Latour Cres. Spacious executive 3 bdrm/3bath townhome with large eat in kitchen, grande masterbdrm with ensuite bath and large walk in closet, Huge windows, private backyard and deck, cozy front porch, attach garage and fin bsmt with recrm/fireplace. Easy access location just blocks from shopping and short drive to Queensway. Estate sale with probate complete. Townhouse being sold as is. (id:50886)
Coldwell Banker Sarazen Realty
17 Mcclure Crescent
Ottawa, Ontario
Welcome to 17 McClure Crescent, a beautifully maintained and thoughtfully renovated single-family home situated on a generous corner lot in the heart of Kanata. Perfectly positioned just off Hwy 417, this property offers unbeatable access to major routes, Kanata Centrum, parks, and top-rated schools, making it an ideal choice for both families and commuters. From the moment you arrive, you're welcomed by a spacious interlock driveway leading to a two-car garage with parking for four additional vehicles. Step inside to a bright, grand foyer featuring a newly renovated wood staircase, with formal dining and sitting rooms to the side. The modern, updated kitchen boasts sleek cabinetry, quartz countertops, and stainless steel appliances, all seamlessly connected to a sun-filled family room. Upstairs, you'll find four generous bedrooms and two stylishly updated bathrooms, including a luxurious primary suite with a large closet and private 3-piece ensuite. Three additional bedrooms share a full bathroom. The fully finished lower level adds exceptional versatility, offering a spacious rec room and a full bathroom, perfect for overnight guests, extended family, or a teen retreat. Outside, the private, tree-lined backyard creates a serene setting for children, pets, and outdoor gatherings.This move-in ready gem has seen significant updates, including a full renovation in 2025 with new engineered hardwood floors, hardwood staircase and railings, fully renovated bathrooms, and new kitchen appliances; a new air conditioner, driveway, interlock, garage floor, and foundation waterproofing in 2019; a new roof in 2015 with GAF Timberline shingles (50-year warranty); a new furnace in 2011; and most windows replaced between 2010 to 2011 with North Star windows backed by a lifetime warranty. 17 McClure offers the perfect balance of comfort, convenience, and style. Schedule your private viewing today! (id:50886)
Royal LePage Integrity Realty
102 - 480 Callaway Road
London North, Ontario
Welcome to 480 Callaway Road - North Link II, an exclusive condominium residence by TRICAR, renowned for its luxury and craftsmanship. This stunning main-floor suite features 2 spacious bedrooms plus a versatile den-ideal for a home office or guest room-offering an impressive1,525 sq. ft. of stylish, open-concept living. The home showcases elegant engineered hardwood floors, sleek quartz countertops, a bright modern kitchen designed for gatherings, and heated floors in both bathrooms for year-round comfort. Enjoy the ease of main-level access with no need to wait for elevators, and unwind on your sun-filled south-facing balcony measuring 95 sq.ft. The unit comes with secure underground parking and access to premium on-site amenities including a fitness centre, golf simulator, sports court, guest suite, residents' lounge, and beautifully landscaped outdoor terrace. Nestled in one of North London's most desirable areas, this community offers proximity to Western University, LHSC, Masonville Mall, Sunningdale Golf Course, scenic walking trails, and top-rated schools-making it a perfect choice for both families and professionals seeking exceptional value and lifestyle. (id:50886)
Streetcity Realty Inc.
376 Bradshaw Drive
Stratford, Ontario
This stunning and contemporary townhome in the desirable Stratford Community, constructed by Glenview Homes, is a freehold condo with no condo fees. The residence radiates elegance and offers a well-designed modern layout. Features include expansive windows, sun-drenched bedrooms, ample storage space, and numerous upscale details such as upgraded kitchen cabinets with quartz countertops and stainless steel appliances. Enjoy the convenience of an attached garage with direct access from the main floor, along with a private driveway. This move-in ready property combines luxury and practicality without any condo fees. Don't miss this fabulous home. (id:50886)
The Realty Firm Inc.
4621 Haggarts Side Road
Elizabethtown-Kitley, Ontario
The Best of Country Living, Just Minutes from Town! Set on 49 picturesque acres, this 4+1 bedroom, 4-bathroom home offers the perfect balance of privacy and convenience, only 5 minutes from Brockville and walking distance to the Mac Johnson Wildlife Area. Surrounded by hardwoods and stately pines, the property fronts on both Haggarts Side Road and Debruge Road, creating a truly scenic retreat. The main floor features an open kitchen, dining, and living area ideal for family living and entertaining leading to a bright 3-season screened-in sunroom and a private backyard oasis with expansive deck and in-ground pool. A formal living room, spacious den/foyer, laundry room, and updated powder room (2023) complete the level. Upstairs, find four generous bedrooms including a primary suite with walk-in closet and ensuite, plus a large family bath.The finished lower level offers a huge rec room with a corner gas stove, wet bar, and office, along with inside entry to the 2-car garage accessible from both levels. Outdoor living is a dream with the heated pool (2022), chlorinator (2023), new pool pump and solar blanket (2025), screened wood gazebo (2022), gas fireplace, and a children's play structure with swings, slide, and teeter-totter. Recent updates ensure modern comfort and peace of mind: stainless steel appliances (2022), kitchen backsplash and smoke detectors (2023), heat pump and sump pump (2024), backup sump pump battery (2025).This is more than a home, its a lifestyle. Enjoy space, comfort, and nature at your doorstep, with all amenities just minutes away. (id:50886)
Century 21 Synergy Realty Inc
697 Barker Street
Strathroy-Caradoc, Ontario
This beautifully maintained bungalow offers just under 1,650 sq ft on the main level plus over 1,000 sq ft of finished living space below, designed for families with teens or couples who love to entertain. With 5 bedrooms (3+2), 3 full bathrooms, and a double garage, theres room here for everyone to spread out.The open-concept main floor boasts 9-foot ceilings, hardwood floors, and a kitchen thats built for everyday living and weekend gatherings alike, complete with quartz countertops, stainless appliances, gas stove, and a pantry. The dining area flows into the living room, where a gas fireplace and tray ceiling create a warm, stylish space. Step out to the 16' x 10' screened-in sunroomperfect for summer evenings and late-night conversations.The primary suite is a private retreat with a walk-in closet and spa-like ensuite featuring a tiled shower. Two additional bedrooms, a full bath, and a large laundry room, round out the main floor.Downstairs (finished in 2019), the vibe shifts to relaxation and fun: a spacious rec room, wet bar, sitting area with fireplace, plus two more bedrooms and a full bath, ideal for teens, visiting friends, or extended family.Outside, you'll love the fully fenced yard with landscaped gardens, concrete patio, sprinkler system, and 10x10 shed, low-maintenance and easy to enjoy.Located in the sought-after South Creek subdivision, you're close to trails, schools, and amenities, with quick access to the 402, just 10 minutes to Strathroy and 20 minutes to London. (id:50886)
Sutton Group - Select Realty
21 Bonner Street
Ottawa, Ontario
Welcome to this beautifully updated mobile home in Bellwood Estates, a quiet and well-maintained community in the heart of Bells Corners. This home offers a perfect blend of comfort and practicality, starting with a fully renovated kitchen featuring modern finishes, ample storage, and great counter space for cooking and entertaining. The spacious living room is filled with natural light and provides plenty of room to relax or gather with family and friends. The bathroom has been tastefully updated with a walk-in shower and contemporary fixtures, while the two large bedrooms offer comfortable retreats with generous closet space. Step outside to enjoy your private outdoor space, complete with a large deck. The oversized driveway provides plenty of parking for multiple vehicles. Located close to schools, shopping, parks, and public transit, this home is ideal for first-time buyers, downsizers, or anyone seeking affordable, move-in-ready living in a convenient and welcoming neighborhood. (id:50886)
RE/MAX Absolute Realty Inc.

