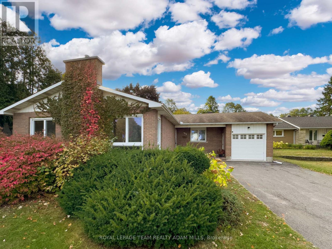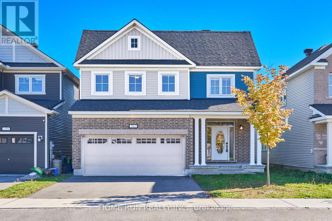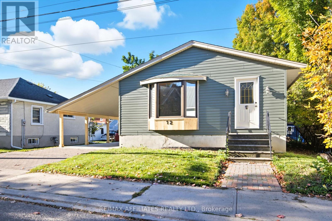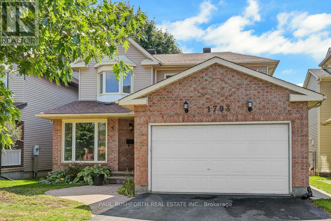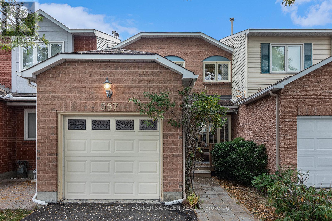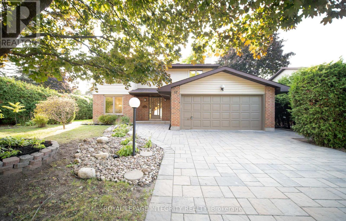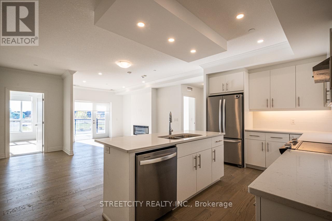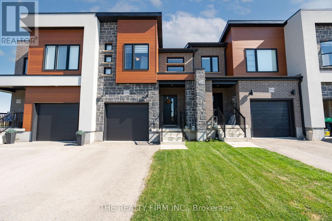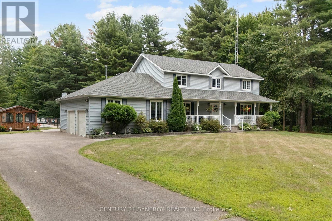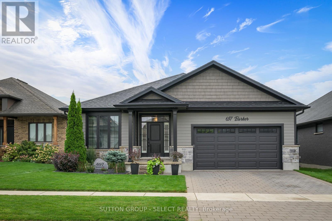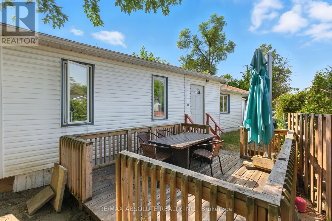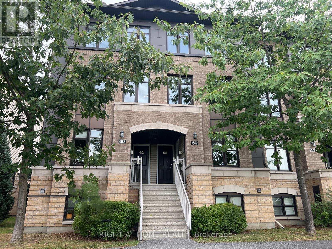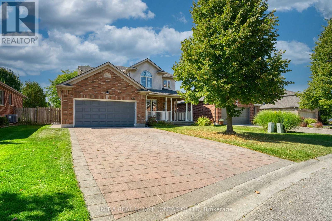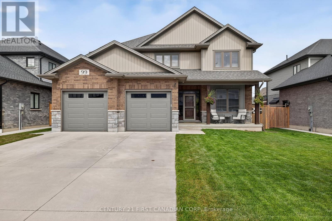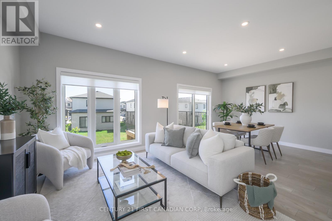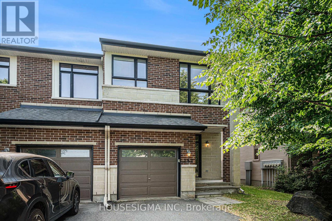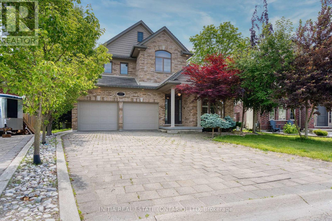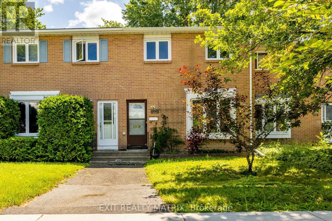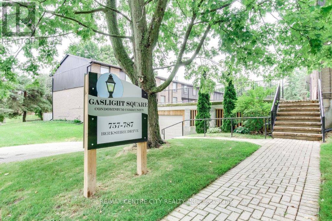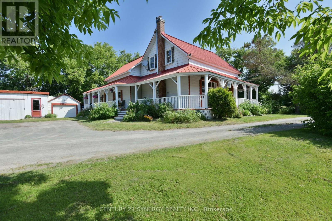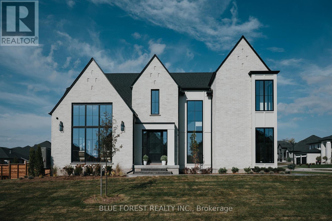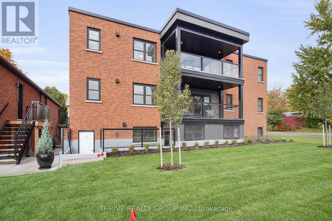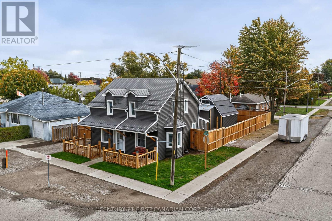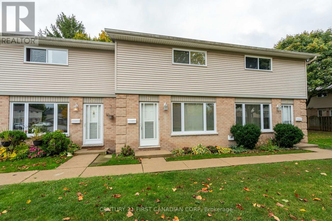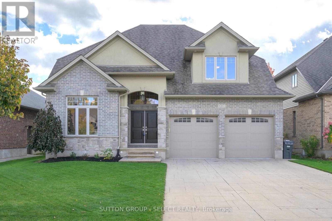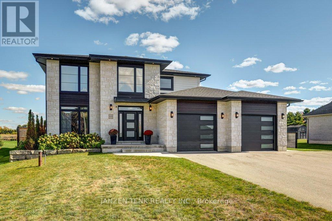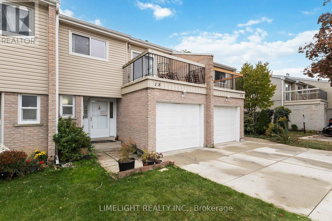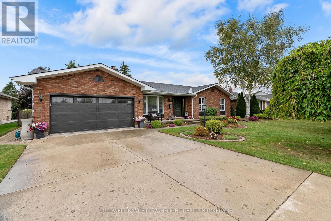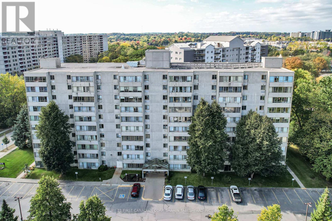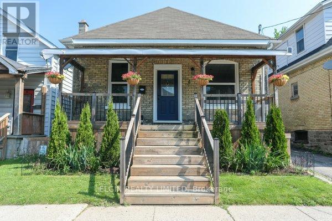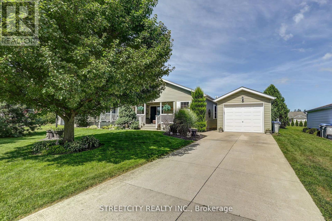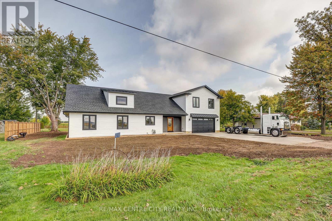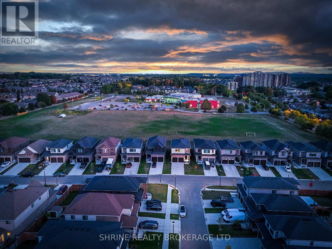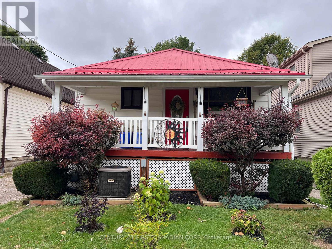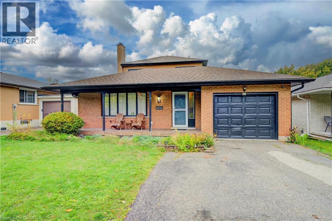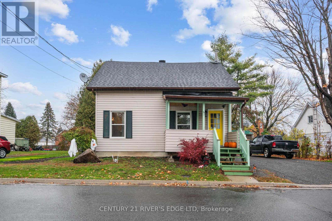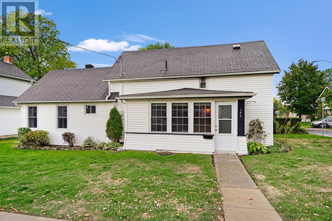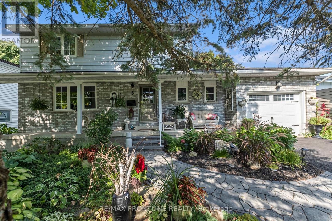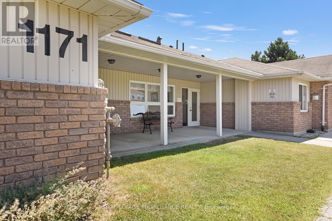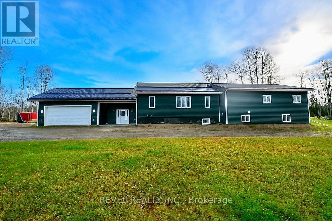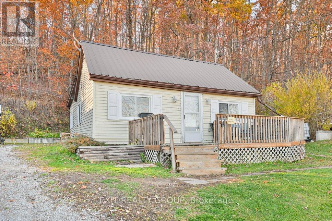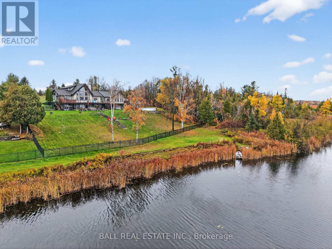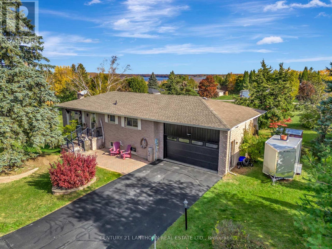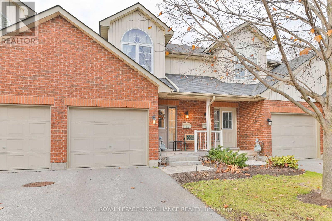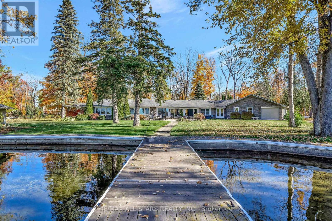968 Walkley Road
Ottawa, Ontario
This beautifully updated 3 bedroom, 3-bathroom bungalow has everything you've been looking for: space to grow, style to impress, and endless fun right in your backyard. Set on a large, landscaped lot just steps to top-rated schools, rec centres, parks, shops, and the beach, this home blends urban convenience with a relaxed, family-friendly lifestyle. Inside, you'll find a bright, open-concept layout with hardwood floors that flow through the living and dining areas - perfect for movie nights or lazy Sunday mornings by the stone-surround gas fireplace. The spacious eat-in kitchen makes weeknight dinners and weekend baking with the kids a breeze, with easy access to the backyard for summer BBQs and poolside entertaining. All three bedrooms are generously sized, including a refreshed main bath and a primary suite that offers a private 2-piece en-suite and direct walk-out access to the backyard - ideal for post-swim towel runs or quiet morning coffee by the pool. Downstairs, the finished lower level adds even more versatility: a massive rec room for games, movies, or a home gym, plus laundry, a second full bath, and plenty of storage for life's extras. Outside is where the magic happens - a private, fully fenced yard with a sparkling inground pool, deck, and tons of room to relax, play, and make memories. Recent updates mean you can move in worry-free: new flooring (2025), fresh paint (2025), pool liner & sand filter (2025) furnace (2024), fence (2022), roof (2013), and more. Whether it's backyard BBQs, beach days at Mooney's Bay, or quick downtown commutes, this home delivers it all - comfort, connection, and endless family fun. (id:50886)
Royal LePage Team Realty Adam Mills
761 Derreen Avenue
Ottawa, Ontario
Stunning Double Garage Single Detached in Kanata/Stittsville Connections. This exceptional home featuring 4 bedrooms + a dedicated office, 3 bathrooms, and over $100,000 in upgrades, with hardwood flooring throughout both levels. The main floor boasts 9-ft ceilings and an abundance of natural light flowing through the inviting entrance. A formal dining room sits at the front of the home, while the bright and spacious great room showcases a linear fireplace and large windows. The EPIC kitchen is a true showpiece complete with luxury finishes, rich millwork, premium cabinetry, quartz countertops, large pantry and an oversized waterfall center island with a breakfast bar. The main-level office/den provides the perfect space for those working from home. Upstairs, youll find four generously sized bedrooms. The primary suite features a his/her walk-in closet and a luxurious ensuite bathroom, while the main bath and convenient laundry room complete the upper level. The basement offers endless potential ideal for extra storage, a home gym, or future customization. Step outside to enjoy the sun-filled backyard, perfect for outdoor living and relaxation. Located in a prime area close to Highway 417, Tanger Outlets, Kanata Centrum, and the Kanata Tech Park, this home is also within walking distance to parks and public transit offering both convenience and a welcoming community atmosphere. (id:50886)
Home Run Realty Inc.
12 Prince Street
Carleton Place, Ontario
Welcome to this beautifully maintained split-level home located in one of Carleton Place's most desirable neighborhoods. Offering 3 spacious bedrooms and 1 full bathroom, this property is perfect for families, first-time buyers, or anyone looking to enjoy small-town living with modern comforts. Step inside to discover a thoughtfully designed custom kitchen with high-end finishes, ample cabinet space, and stylish countertops ideal for both everyday living and entertaining. The open and airy layout provides a warm and welcoming atmosphere, with natural light flowing throughout the main living spaces. Upstairs, you'll find generously sized bedrooms with plenty of closet space, while the finished, lower level offers flexible living space perfect plus 2 extra bedrooms. Outside, enjoy a lovely yard with mature trees and space for gardening, play, or relaxation. The home's location is a true standout, just a short walk to Carleton Place's vibrant downtown, where you'll find restaurants, shops, parks, schools, and all the amenities you need. (id:50886)
RE/MAX Affiliates Realty Ltd.
1793 Hunters Run Drive
Ottawa, Ontario
Welcome to this charming 3-bedroom, 2.5-bath single detached home located in the sought-after Chapel Hill neighbourhood. This bright and spacious property offers a comfortable, functional layout perfect for families and entertaining alike. Main floor includes an inviting open-concept kitchen and family room, complete with a cozy fireplace and patio doors that lead to a private, fully fenced backyard ideal for summer BBQs and relaxing evenings. The main floor also features a separate living room and dining area, perfect for hosting, as well as a convenient laundry room with inside access to the garage. The second level includes three generously sized bedrooms, including a primary suite with a private ensuite bath featuring a brand-new shower (2025).The finished basement adds even more versatile living space ideal for a rec room, home office, or gym. Don't miss this fantastic opportunity to own a move-in ready home in one of Orleans most desirable neighbourhoods, close to top-rated schools, parks, shopping, and transit. Book your showing today! (id:50886)
Paul Rushforth Real Estate Inc.
557 Latour Crescent
Ottawa, Ontario
557 Latour Cres. Spacious executive 3 bdrm/3bath townhome with large eat in kitchen, grande masterbdrm with ensuite bath and large walk in closet, Huge windows, private backyard and deck, cozy front porch, attach garage and fin bsmt with recrm/fireplace. Easy access location just blocks from shopping and short drive to Queensway. Estate sale with probate complete. Townhouse being sold as is. (id:50886)
Coldwell Banker Sarazen Realty
17 Mcclure Crescent
Ottawa, Ontario
Welcome to 17 McClure Crescent, a beautifully maintained and thoughtfully renovated single-family home situated on a generous corner lot in the heart of Kanata. Perfectly positioned just off Hwy 417, this property offers unbeatable access to major routes, Kanata Centrum, parks, and top-rated schools, making it an ideal choice for both families and commuters. From the moment you arrive, you're welcomed by a spacious interlock driveway leading to a two-car garage with parking for four additional vehicles. Step inside to a bright, grand foyer featuring a newly renovated wood staircase, with formal dining and sitting rooms to the side. The modern, updated kitchen boasts sleek cabinetry, quartz countertops, and stainless steel appliances, all seamlessly connected to a sun-filled family room. Upstairs, you'll find four generous bedrooms and two stylishly updated bathrooms, including a luxurious primary suite with a large closet and private 3-piece ensuite. Three additional bedrooms share a full bathroom. The fully finished lower level adds exceptional versatility, offering a spacious rec room and a full bathroom, perfect for overnight guests, extended family, or a teen retreat. Outside, the private, tree-lined backyard creates a serene setting for children, pets, and outdoor gatherings.This move-in ready gem has seen significant updates, including a full renovation in 2025 with new engineered hardwood floors, hardwood staircase and railings, fully renovated bathrooms, and new kitchen appliances; a new air conditioner, driveway, interlock, garage floor, and foundation waterproofing in 2019; a new roof in 2015 with GAF Timberline shingles (50-year warranty); a new furnace in 2011; and most windows replaced between 2010 to 2011 with North Star windows backed by a lifetime warranty. 17 McClure offers the perfect balance of comfort, convenience, and style. Schedule your private viewing today! (id:50886)
Royal LePage Integrity Realty
102 - 480 Callaway Road
London North, Ontario
Welcome to 480 Callaway Road - North Link II, an exclusive condominium residence by TRICAR, renowned for its luxury and craftsmanship. This stunning main-floor suite features 2 spacious bedrooms plus a versatile den-ideal for a home office or guest room-offering an impressive1,525 sq. ft. of stylish, open-concept living. The home showcases elegant engineered hardwood floors, sleek quartz countertops, a bright modern kitchen designed for gatherings, and heated floors in both bathrooms for year-round comfort. Enjoy the ease of main-level access with no need to wait for elevators, and unwind on your sun-filled south-facing balcony measuring 95 sq.ft. The unit comes with secure underground parking and access to premium on-site amenities including a fitness centre, golf simulator, sports court, guest suite, residents' lounge, and beautifully landscaped outdoor terrace. Nestled in one of North London's most desirable areas, this community offers proximity to Western University, LHSC, Masonville Mall, Sunningdale Golf Course, scenic walking trails, and top-rated schools-making it a perfect choice for both families and professionals seeking exceptional value and lifestyle. (id:50886)
Streetcity Realty Inc.
376 Bradshaw Drive
Stratford, Ontario
This stunning and contemporary townhome in the desirable Stratford Community, constructed by Glenview Homes, is a freehold condo with no condo fees. The residence radiates elegance and offers a well-designed modern layout. Features include expansive windows, sun-drenched bedrooms, ample storage space, and numerous upscale details such as upgraded kitchen cabinets with quartz countertops and stainless steel appliances. Enjoy the convenience of an attached garage with direct access from the main floor, along with a private driveway. This move-in ready property combines luxury and practicality without any condo fees. Don't miss this fabulous home. (id:50886)
The Realty Firm Inc.
4621 Haggarts Side Road
Elizabethtown-Kitley, Ontario
The Best of Country Living, Just Minutes from Town! Set on 49 picturesque acres, this 4+1 bedroom, 4-bathroom home offers the perfect balance of privacy and convenience, only 5 minutes from Brockville and walking distance to the Mac Johnson Wildlife Area. Surrounded by hardwoods and stately pines, the property fronts on both Haggarts Side Road and Debruge Road, creating a truly scenic retreat. The main floor features an open kitchen, dining, and living area ideal for family living and entertaining leading to a bright 3-season screened-in sunroom and a private backyard oasis with expansive deck and in-ground pool. A formal living room, spacious den/foyer, laundry room, and updated powder room (2023) complete the level. Upstairs, find four generous bedrooms including a primary suite with walk-in closet and ensuite, plus a large family bath.The finished lower level offers a huge rec room with a corner gas stove, wet bar, and office, along with inside entry to the 2-car garage accessible from both levels. Outdoor living is a dream with the heated pool (2022), chlorinator (2023), new pool pump and solar blanket (2025), screened wood gazebo (2022), gas fireplace, and a children's play structure with swings, slide, and teeter-totter. Recent updates ensure modern comfort and peace of mind: stainless steel appliances (2022), kitchen backsplash and smoke detectors (2023), heat pump and sump pump (2024), backup sump pump battery (2025).This is more than a home, its a lifestyle. Enjoy space, comfort, and nature at your doorstep, with all amenities just minutes away. (id:50886)
Century 21 Synergy Realty Inc
697 Barker Street
Strathroy-Caradoc, Ontario
This beautifully maintained bungalow offers just under 1,650 sq ft on the main level plus over 1,000 sq ft of finished living space below, designed for families with teens or couples who love to entertain. With 5 bedrooms (3+2), 3 full bathrooms, and a double garage, theres room here for everyone to spread out.The open-concept main floor boasts 9-foot ceilings, hardwood floors, and a kitchen thats built for everyday living and weekend gatherings alike, complete with quartz countertops, stainless appliances, gas stove, and a pantry. The dining area flows into the living room, where a gas fireplace and tray ceiling create a warm, stylish space. Step out to the 16' x 10' screened-in sunroomperfect for summer evenings and late-night conversations.The primary suite is a private retreat with a walk-in closet and spa-like ensuite featuring a tiled shower. Two additional bedrooms, a full bath, and a large laundry room, round out the main floor.Downstairs (finished in 2019), the vibe shifts to relaxation and fun: a spacious rec room, wet bar, sitting area with fireplace, plus two more bedrooms and a full bath, ideal for teens, visiting friends, or extended family.Outside, you'll love the fully fenced yard with landscaped gardens, concrete patio, sprinkler system, and 10x10 shed, low-maintenance and easy to enjoy.Located in the sought-after South Creek subdivision, you're close to trails, schools, and amenities, with quick access to the 402, just 10 minutes to Strathroy and 20 minutes to London. (id:50886)
Sutton Group - Select Realty
21 Bonner Street
Ottawa, Ontario
Welcome to this beautifully updated mobile home in Bellwood Estates, a quiet and well-maintained community in the heart of Bells Corners. This home offers a perfect blend of comfort and practicality, starting with a fully renovated kitchen featuring modern finishes, ample storage, and great counter space for cooking and entertaining. The spacious living room is filled with natural light and provides plenty of room to relax or gather with family and friends. The bathroom has been tastefully updated with a walk-in shower and contemporary fixtures, while the two large bedrooms offer comfortable retreats with generous closet space. Step outside to enjoy your private outdoor space, complete with a large deck. The oversized driveway provides plenty of parking for multiple vehicles. Located close to schools, shopping, parks, and public transit, this home is ideal for first-time buyers, downsizers, or anyone seeking affordable, move-in-ready living in a convenient and welcoming neighborhood. (id:50886)
RE/MAX Absolute Realty Inc.
25 - 62 Argent Private
Ottawa, Ontario
Welcome to 62 Argent Private, this 2 bedroom 3 bathroom UPPER lvl condo is a fantastic opportunity for first-time buyers or investors! This bright and functional home features a spacious eat-in area, breakfast bar, and stainless steel appliances, plus the convenience of in-unit laundry and extra storage. Enjoy the privacy of no front neighbours while being just steps to shopping, restaurants, and everyday amenities. Ideally situated near Kanata's high-tech sector, this low-maintenance home is move-in ready and a smart choice for homeownership or investment. OPEN HOUSE SAT OCT 4 2-4 (id:50886)
Right At Home Realty
2021 Lumb Court
London North, Ontario
Stunning 2 storey modern home is situated on a private, premium lot in highly south after heart of Sunningdale Community. Bright main floor boasting a great layout, gorgeous great room with gleaming hardwood floor and cozy gas fireplace, beautiful windows overlooking the overside backyard, Gourmet chef's kitchen, handcrafted cabinetry, Quartz countertops, ceramic tile, built-in pantry, subway tile backsplash and stainless steel appliances. Sun soak dining area walks out to the BONUS sunroom and leads to the fenced backyard. Main floor office looks over the inviting covered front porch. Functional mudroom showcases stacked laundry and built-in cabinets and countertops. 2nd floor offers 3 bedrooms and 2 full bathrooms includes the luxury master bedroom and lavish spa Ensuite with generous walk-in closet, soaked tub, gorgeous glass shower. A spacious finished basement with a full bathroom, perfect for family activities- from a children's play zone to a media room or hobby space. Double garage and doubled drive way. Close to Medway Valley, hiking trails. close to all amenities in Masonville Shopping area, easy to access to banks, restaurants, mall, plazas, movie theater, and convenient transit. School buses to TOP Masonville PS, A. B Lucas SS, and close to UWO and hospitals. Grow your family in one of the nicest neighbourhoods in this forest city. (id:50886)
Initia Real Estate (Ontario) Ltd
99 Thames Springs Crescent
Zorra, Ontario
BETTER THAN NEW! THIS IS ONE THAT YOU HAVE BEEN WAITING FOR!! Immaculate 2 storey with great curb appeal situated on a private, premium lot in the heart of Thamesford. This 4+1 bedroom, 3.5 bathroom family home provides 2,996 sq. ft. of overflowing luxury living space. Step inside to glamorous modern farmhouse living you can feel as you enter each room. Boasting high quality executive finishes, the main level offers a layout with tremendous ease of flow. Bright, sun soaked living room features cozy electric linear fireplace finished in stone surrounded by shiplap and recessed lighting throughout. Beautifully appointed shaker style kitchen finished with Quartz countertops, valance lighting, sideboard with live edge countertop, island with breakfast bar and stainless steel appliances. Spacious main floor office with stunning feature wall. Luxury master retreat with spacious walk-in closet and lavish spa-like ensuite with soaker tub and custom glass shower. Upper level boasts oversized bedrooms complimented by generous closets, making this the perfect family home. Convenient second floor laundry room with built-in cabinetry. Fully finished lower level features expansive family room, additional bedroom, sitting area and 3 piece bathroom. Enjoy your backyard oasis complete with HEATED ABOVE GROUND SWIMMING POOL surrounded by sundeck and private concrete patio, perfect for entertaining or family gatherings. Relax on the adorable front porch, perfect for enjoying that morning cup of coffee or evening glass of wine. Located close to all amenities including shopping, restaurants, great schools, playgrounds, major highways and Cobble Hills Golf Club. Just a short 10 minute drive to London and 12 minutes to Woodstock, come experience what this tight knit community has to offer. This is your opportunity to stop thinking about small town living and finally call this tranquil setting home! (id:50886)
Century 21 First Canadian Corp
3612 Southbridge Avenue
London South, Ontario
Welcome to 3612 Southbridge Avenue, located in the Middleton neighbourhood of South London. These award-winning townhomes are renowned for their stunning stonework and thoughtful interior design, boasting upgraded finishes inside and out! This property is a rare walkout, end-unit lot for additional access and tranquility. You'll notice how large the home feels, with all 1,796 square feet built with intention for where people spend their time most. The 9-foot ceilings and large rear windows expand the open main level to feature the engineered hardwood flooring, upgraded kitchen cabinets and tiled backsplash, and poplar-stained staircase. Enjoy the added natural light through the main level with the extra side-windows, or step out to the raised deck overlooking the rear yard and trees. Upstairs, you will find three spacious bedrooms and two full baths, plus a large laundry room for functional living. Each bathroom features quartz countertops, and the primary ensuite has a stepless-entry, fully tiled shower and niche. Middleton offers quick access to major shopping plazas, highway 401 & 402, and nearby parks, golf courses, and Boler Mountain. Contact the Listing Agent for your private showing today! (id:50886)
Century 21 First Canadian Corp
282 Keyrock Drive
Ottawa, Ontario
Rare 4-Bedroom End Unit in Prestigious Kanata Lakes! Welcome to 282 Key Rock Drive a beautifully maintained Urbandale-built end unit townhome offering one of the most sought-after 4-bedroom layouts, rarely available in this area. Built in 2010, this bright and spacious home features an open-concept kitchen with large windows that flood the living space with natural light, creating a warm and inviting atmosphere. The smart floor plan is perfect for growing families, with generously sized bedrooms, including a stunning primary suite complete with a walk-in closet and luxurious 5-piece ensuite. Ideally located just steps to parks, and minutes from top-rated schools, shopping, and public transit this is an incredible opportunity to own in one of Kanata's most desirable neighbourhoods. (id:50886)
Housesigma Inc
1557 Privet Place
London North, Ontario
This quality-built Wastell Home is located on a premium lot and a quiet cul-de-sac, that backs onto private natural woods with pond, and nature trails. Professionally designed 4+1 bedroom, 3.5 baths, 2 storey home with finished basement featuring many custom designed finishes. There is a private main floor office with large windows and great natural lighting. The kitchen features custom designed maple cabinetry with granite counter tops and a walk-in pantry, plus a built-in coffee bar with lighting. There is quality hardwood and ceramic flooring, California Shutters, and large bright windows to bring the outdoor beauty in, while enjoying your gas fireplace in the family room. The second floor loads 4 bedrooms, 2 full bathrooms, a study area and laundry. The basement has a large entertainment room with built in wet bar, full bathroom, a large bedroom and tons of storage. Walk out from the kitchen to the large entertaining private raised deck and enjoy the relaxation of nature around you, and a fully fenced in backyard area. The home finishes off with an oversized garage with extra workshop/storage area. Furnace 2022, new Refrigerator, newly painted, and new hardwood floors. Close to shopping, groceries and easy access to airport and highway. A great family home in a fantastic location. (id:50886)
Initia Real Estate (Ontario) Ltd
Century 21 First Canadian Corp
968 Meadowlands Drive
Ottawa, Ontario
This spacious 3-bedroom freehold townhouse offers exceptional value in a prime central location, just minutes from Carleton University, Hogs Back, Mooneys Bay, and a range of shopping and transit options. The main level features new stunning luxury wide plank vinyl flooring and a bright, functional kitchen with plenty of cupboard space. The open-concept living and dining area is filled with natural light, creating an inviting space for relaxing or entertaining. The partially finished lower level includes a versatile family/rec room and a convenient 2-piece bathroom, perfect for movie nights, guests, or added living space. Enjoy a private, fully fenced backyard for outdoor gatherings or peaceful downtime. Unlike nearby condominium townhomes, this is a true freehold with no monthly condo fees, just a low annual maintenance fee of $1,100, which covers snow removal, the private road, and parking area upkeep. Two dedicated parking spots are also included. This home presents an ideal opportunity for investors or parents with university-bound students, live in one room and rent out the others for income potential. With its unbeatable location, practical layout, and long-term value, this property is a smart investment for students, families, or first-time buyers. 24-hour irrevocable on all offers. (id:50886)
Exit Realty Matrix
- - 769 Berkshire Drive
London South, Ontario
Looking for a home with personality, charm, and endless potential? Step into something refreshingly different with this 3-bedroom, 3-bath town home in the highly sought-after Gaslight Square community, located at Berkshire and Topping Lane.From the moment you walk in, you'll feel the vibrant, retro energy. The main level is bright and spacious, featuring a large living room, a funky central kitchen and eating area, a two-piece powder room, and a formal dining area that opens onto your private back deck... ideal for BBQs, summer hangouts, morning coffee, or laid-back entertaining.Upstairs, the primary suite boasts a walk-in closet and private ensuite bath, while two additional bedrooms offer versatility for guests, family, or even a creative studio. The updated main bath features a sleek walk-in shower, perfectly blending vintage vibes with modern comfort.The fully finished lower level delivers big on character with a classic rec room, built-in wet bar, laundry room, and extra flex space perfect for a home office, gym, storage, work bench, or jam space.Extras include two secure underground parking spots (a rare bonus in this area), great neighbours, and a beautifully maintained community with mature trees, manicured grounds, and recent exterior updates (new siding, soffits, and eavestroughs).Ready for your personal touch, this home is perfect for someone who values space and craves character over a cookie-cutter condo. With shopping, parks, schools, and amenities just minutes away, youll enjoy urban convenience wrapped in vintage inspired charm. (id:50886)
RE/MAX Centre City Realty Inc.
1519 Russett Drive
Mcnab/braeside, Ontario
Escape to the country with this picturesque 48-acre hobby farm, ideally located just 8 minutes from Arnprior and 35 minutes to Kanata. Perfect for those seeking a self-sufficient lifestyle, the rustic farmhouse features a charming wrap-around porch, 3 bedrooms, 1.5 bathrooms, a spacious eat-in kitchen, and a large living room perfect for family gatherings. Additional spaces include a cozy 3-season sunroom, a functional mudroom, and a summer kitchen offering extra living space and storage. The land boasts open fields, mature wild plum and crab apple trees, and ample space for vegetable gardens, livestock, or a small orchard. Outbuildings include a three-bay garage (40'x18'), a single-bay garage(12'x19'), a large coverall shed(40'x60'), and a large older barn(33'x76') ideal for tool storage, workshops, or animal shelters with a bit of TLC. Zetor tractor with snow blower are included in the deal. They work as they should but are included "as is". A rare opportunity to live sustainably while staying close to town amenities. The property is close to McNab School, ADHS, Burnstown & Arnprior beach, Calabogie Ski Hill, Hockey Arenas, Fire station, pickleball and basketball courts, Baseball diamonds, golf courses and so much more!!! HST may apply depending on the buyers situation. (id:50886)
Century 21 Synergy Realty Inc.
4 Edgeview Crescent
Middlesex Centre, Ontario
Woodfield Design + Build is excited to offer this custom Edgeview Model! This beautifully designed residence combines modern architecture with thoughtful functionality across two spacious levels. Inside, you'll find 4 generously sized bedrooms, 3.5 baths, a dedicated office, and a show-stopping vaulted great room that flows into a bright dinette and sleek kitchen with soaring ceilings. The open-concept layout is perfect for entertaining, while the covered porch and large windows invite in natural light and outdoor charm. Retreat to the luxurious primary suite featuring a large walk-in closet and spa-inspired ensuite. Upstairs, three additional bedrooms and shared bath provide flexible space for family or guests. Situated on a corner lot with a 3-car garage and loaded with upgrades, this is where comfort meets sophistication. (id:50886)
Blue Forest Realty Inc.
1 - 74 Church Street
Stratford, Ontario
This 2 bedroom, 2 full bath, stunning condo offers the best of Stratford living affordable, elegant, and perfectly positioned to enjoy all the attractions the area has to offer. Whether you're a professional, retiree, or someone who has simply fallen in love with Stratford, this condo is an absolute must-see! Nestled in an A+ location, this stunning 1-level apartment condo is perfect for those seeking a low-maintenance lifestyle without compromising on style and convenience. Located in a newly refurbished 3-plex, this home offers both comfort and modern living, with exclusive parking and a prime location that's hard to beat. Only 40 minutes to London or Kitchener! Contact us today to learn more about our Pick Your Perk program, a flexible incentive offering up to $30,000 in value! (id:50886)
Thrive Realty Group Inc.
3 - 74 Church Street
Stratford, Ontario
This 2 bedroom, 2 full bath, stunning condo offers the best of Stratford living affordable, elegant, and perfectly positioned to enjoy all the attractions the area has to offer. Whether you're a professional, retiree, or someone who has simply fallen in love with Stratford, this condo is an absolute must-see! Nestled in an A+ location, this stunning 1-level apartment condo is perfect for those seeking a low-maintenance lifestyle without compromising on style and convenience. Located in a newly refurbished 3-plex, this home offers both comfort and modern living, with exclusive parking and a prime location that's hard to beat. Only 40 minutes to London or Kitchener! Contact us today to learn more about our Pick Your Perk program, a flexible incentive offering up to $30,000 in value! (id:50886)
Thrive Realty Group Inc.
2 - 74 Church Street
Stratford, Ontario
This 2 bedroom, 2 full bath, stunning condo offers the best of Stratford living affordable, elegant, and perfectly positioned to enjoy all the attractions the area has to offer. Whether you're a professional, retiree, or someone who has simply fallen in love with Stratford, this condo is an absolute must-see! Nestled in an A+ location, this stunning 1-level apartment condo is perfect for those seeking a low-maintenance lifestyle without compromising on style and convenience. Located in a newly refurbished 3-plex, this home offers both comfort and modern living, with exclusive parking and a prime location that's hard to beat. Only 40 minutes to London or Kitchener! Contact us today to learn more about our Pick Your Perk program, a flexible incentive offering up to $30,000 in value! (id:50886)
Thrive Realty Group Inc.
70 Jane Street
Chatham-Kent, Ontario
Discover 70 Jane St in Blenheim-a meticulously updated home in a strong, growing community with immediate possession, just a short walk to all amenities including Tim Hortons, banks, schools, arena, community center, grocery stores, and seniors center, with the 401 only 10 minutes away. Lots of recent upgrades including: 2020 steel roof on the house and garage, 2023 new siding on both house and garage, R10.2 energy shield insulation boards on house, 2023 new awning windows, custom fence with 6x6 posts, gates (14' wide vehicle access), decks, and awning, plus 2024 gravel rear yard, gas line for stove, and Heat Star furnace for the garage; inside, enjoy 2025 new custom bathroom, new custom kitchen, flooring, lighting throughout house and garage, fresh paint with durable semi-gloss (ideal for families and dirty hands in Drifting Snow shade), and new baseboards. The standout shop has a new furnace 2024 and 60amp power boasting 16-foot center ceilings, potential for water/sewer lines for hookup in the garage, potential for a hoist, or rental income, or granny suite conversion-perfect for the handyman working on cars or trucks-while two large entertaining decks, a vehicle roundabout behind the house. Take advantage of the very low property taxes. Very large shed at the back of property with steel roof for extra storage or lawnmower and snowblowers. (id:50886)
Century 21 First Canadian Corp
21 - 320 Westminster Avenue
London South, Ontario
Come enjoy this SHARP and well maintained FULL-SIZED Townhome. Hardwoods throughout a spacious and dynamic living area open to a sprawling updated white on white kitchen with subway tile splash and center island PLUS additional marble topped peninsula for TONS of counterspace. Leading out from your eating/dining area, is a southern exposed 12' x 10' raised sundeck, overlooking GREENSPACE. Main level replete with UPDATED 2 Piece Bath, while upper level has another FULLY UPDATED 4 Piece Bath also. Boasts an ENORMOUS primary suite with double closet. Other 2 bedrooms offer ample room and lots of sunlight! Lower level remains versatile for all your needs as family room or another potential bedroom and bath, but currently an excellent exercise area and laundry with LOADS OF STORAGE. Main and upper Windows ALL REPLACED 2024, offers High Efficient Forced Air Furnace and Central Air. Very close to your private parking (additional parking available) and only steps away from Victoria Hospital, The walk paths of MILL PONDS, playparks, groceries and all amenities. Easy access in and out of town! THIS PLACE IS A MUST SEE! Book your private appointment now!! (id:50886)
Century 21 First Canadian Corp
1517 Sandpiper Drive
London North, Ontario
SPECTACULAR SUNLIT SANDPIPER! Welcome to 1517 Sandpiper Drive - where luxury meets livability in the heart of Fanshawe Ridge. This stunning 2-storey offers over 2,800 sq. ft. above grade, 4 + 1 beds, 3.5 baths, and a fully finished lower level. Rich hardwood floors, custom millwork, and wide trim flow throughout, complemented by coffered, tray, and vaulted ceilings. The modern kitchen features granite counters, tile backsplash, gas range, ceiling-height cabinetry, and stainless-steel appliances. A bright main-floor office with a vaulted ceiling provides the ideal work-from-home setup. Upstairs, the primary suite impresses with dual walk-ins and a spa-style 5-pc ensuite. The finished lower level offers a bedroom, full bath, rec room, play space, ample storage, and potential to add another bedroom with the existing egress window. Enjoy the covered deck with ceiling fan, fully fenced private yard, and a prime location near top schools, parks, trails, pond, Fanshawe Conservation Lake, Masonville, UWO (Western), University Hospital, & major road artery connecting to HWY 401 . Every detail here was designed to be lived in and loved. VIEW VIDEO for more images. (id:50886)
Sutton Group - Select Realty
8476 Imperial Road S
Malahide, Ontario
Welcome to this beautiful 4-bedroom, 3.5-bath custom home conveniently located just outside of Aylmer. You will immediately see the quality of this home with its exterior combination of stone work, brick and Hardie board, creating ageless curb appeal. Stepping inside, this home features a stunning kitchen, a walk-in pantry and prep area that seamlessly flows into the spacious living room, ideal for both everyday living and entertaining. The main floor also offers a separate formal dining room, a 2-pc bathroom and a dedicated office, perfect for remote work or a quiet study. Upstairs, you'll find four generous bedrooms, including a large primary suite, the convenience of bedroom-level laundry and a 4-pc main bathroom. The fully finished basement offers additional living space, featuring a rec room, custom bar area, home gym space, a 4-piece bathroom, storage room and a versatile bonus room that could serve as a 5th bedroom. Step outside to a backyard that will not disappoint. It features a heated in-ground pool, hot tub, 2-pc bath house, firepit area, a covered patio space and an outdoor kitchen area, while still offering a generous amount of green space. Additional highlights include a 2-car attached garage and a stand along storage shed. This home truly has much to offer - style, space, and exceptional outdoor living. Don't miss your chance to make it yours! (id:50886)
Janzen-Tenk Realty Inc.
18 - 669 Osgoode Drive
London South, Ontario
Charming 2-Story Condominium with Attached Garage. Welcome to this beautifully maintained 2-story condominium offering comfort, space, and convenience. The upper level features three generous bedrooms, including a master bedroom with a wall closet and a walkout to a private balcony. A full 4-piece bathroom completes the upper floor. The main level boasts an inviting oak-faced kitchen with stainless steel appliances, complemented by ceramic tile flooring. Enjoy family gatherings in the private backyard featuring durable vinyl decking and plenty of space for entertaining. The fully finished basement adds extra living space with a cozy family room, a combined laundry area, and a convenient 3-piece bathroom. The attached garage provides secure parking and additional storage. Located close to shopping, schools, and major bus routes, this home is perfect for families and commuters alike. Move-in ready and full of charm-don't miss the opportunity to make this condo your new home! (id:50886)
Limelight Realty Inc.
399 Pryde Boulevard
South Huron, Ontario
PUBLIC OPEN HOUSE SATURDAY NOVEMBER 08TH FORM 11AM - 1PM. Welcome to 399 Pryde Blvd, Exeter where comfort, space, and outdoor living come together beautifully! Set across from A.J. Fred Darling Park, this all-brick bungalow sits on a generous 78x195 ft lot on a quiet, tree-lined street. A 1.5 car garage, concrete driveway for up to six vehicles, and inviting front porch makes a great first impression.The backyard is a private retreat featuring a fully fenced, in-ground heated kidney-shaped pool (44x27) with a new heater and pump. Enjoy entertaining on the patio with built-in BBQ and sink, or relax in the poolside shed complete with hydro, electric fireplace, and wet bar. Theres still space for fire pit evenings, kids play, and a garden shed for extra storage. Inside, the main floor offers 3 bedrooms and 2.5 bathrooms with a bright, functional layout. The living room features a gas fireplace with shiplap wall, while the family room with vaulted ceiling adds warmth and character. The updated kitchen boasts soft-close cabinetry, quartz countertops, and backsplash, connecting to the dinette with patio access. A formal dining room, main floor laundry, hardwood floors, and large windows throughout complete the space. The primary bedroom offers a 3-piece ensuite and indoor hot tub, perfect for unwinding. The fully finished lower level adds versatility with four large rooms ideal for bedrooms, office, gym, or studio. A great room with gas fireplace and stone surround, wet bar, 4-piece bath, new luxury vinyl plank flooring, 200-amp service, two sump pumps, and walk-up access to the backyard add convenience and style. With its spacious layout, premium finishes, and incredible outdoor amenities, 399 Pryde Blvd offers the best of family living and relaxation all in one of Exeters most desirable neighbourhoods. (id:50886)
Coldwell Banker Dawnflight Realty Brokerage
Century 21 First Canadian Corp
407 - 570 Proudfoot Lane
London North, Ontario
Welcome to #407 - 570 Proudfoot Lane, ideally located just minutes from downtown London and UWO. This lovely, fully renovated suite offers one spacious bedroom and an elegant 4pc bathroom, in-suite laundry and desirable open concept living, with a contemporary upgraded kitchen; including stainless steel appliances and convenient breakfast bar, as well as a cozy living/dining space with large windows featuring picturesque views of mature trees and allowing loads of nature light. Great access to public transportation and walking distance to many great amenities-- including grocery stores, shopping plazas, restaurants and coffee shoppes. (id:50886)
Century 21 First Canadian Corp. Shahin Tabeshfard Inc.
Century 21 First Canadian Corp
4 Antrim Street
St. Thomas, Ontario
Welcome to 4 Antrim Street! This charming bungalow features 2 bedrooms and 2 bathrooms, making it an ideal choice for first-time buyers, investors, small families, or empty nesters. You'll appreciate the modern touches throughout the home, including laminate flooring, elegant trim, and stylish fixtures. The open-concept kitchen, dining, and living areas create a warm and inviting atmosphere perfect for entertaining. The bright kitchen is equipped with stainless steel appliances, sleek countertops, ample storage, and a beautiful island. The spacious main floor bedrooms benefit from plenty of natural light. The lower level includes a recreation room, providing an excellent retreat for teenagers, complete with a full bathroom for added convenience. During the warmer months, you can host family and friends for a BBQ on the newly installed patio that overlooks your private, fully fenced yard. All your storage needs are addressed with the large detached single-car garage, offering the perfect escape. This home is easy to show and move-in ready! Act quickly before this opportunity slips away! (id:50886)
Elgin Realty Limited
481 Richard Crescent
Strathroy-Caradoc, Ontario
Welcome to this beautifully updated, move-in ready 2-bedroom, 2-bath ranch located in the sought-after adult lifestyle community of Parkbridge Lifestyle Communities Inc. Just 20 minutes from London, Twin Elm is nestled in a vibrant town offering all the essentials shopping, a hospital, golf courses, and more. Enjoy the convenience of being within walking distance to local shops and amenities, while living in a premier community known for its active, welcoming atmosphere. The community clubhouse hosts a variety of events and activities designed to suit every lifestyle. Stunning landscaping and a charming covered front porch greet you at the entrance an ideal spot to relax and enjoy your morning coffee. Inside, the home boasts a bright, open-concept layout featuring a spacious living room, dining area, and a chefs dream kitchen equipped with GE Café appliances (still under warranty) and two pantries for ample storage. The primary bedroom easily accommodates a king-size bed and includes a luxurious 4-piece ensuite with a walk-in shower and double sinks. A second generously sized bedroom, also suitable for a king bed, is perfect for guests or a home office. You'll also find a second full4-piece bathroom and a large main-floor laundry room with additional storage. Step outside to your fully fenced back yard ideal for entertaining or relaxing. It includes agas line for the BBQ, a firepit, and plenty of space for pets to play. Additional highlights include: All-new flooring throughout, Updated kitchen with new appliances, Owned hot water heater, Central air (2024), Concrete driveway, Extended single-car garage with room for a truck If you're looking for a low-maintenance, updated home in a vibrant adult lifestyle community, this is the one for you! (id:50886)
Streetcity Realty Inc.
45118 Talbot Line
Central Elgin, Ontario
Income-Generating Opportunity in St. Thomas! Welcome to this stunning, move-in-ready home featuring a separate second unit on the upper floor, perfect for generating extra income. The main residence boasts an open concept living, kitchen, and dining area with a tray ceiling, abundant natural light, and modern amenities, including: Custom kitchen, island, and quartz countertops, higher end appliances, access to a covered patio and expansive backyard, the three spacious bedrooms are conveniently laid out, with easy access to the 4-piece bathroom and laundry room. The upper unit features a private entrance and offers: Open-concept living, kitchen, and dining area with new custom kitchen, island, quartz countertops and new appliances, plus two good-sized bedrooms, and a 4-piece bathroom and a designated laundry room for convenience. This cozy unit is perfect for tenants or family members. Additional Features: Sprawling backyard, clear and ready for landscaping New concrete driveway with ample parking for various-sized vehicles, located in St. Thomas, an area with growing industry and potential for growth. This is practically a NEW HOME! Come visit this home and see if it checks your boxes. (id:50886)
RE/MAX Centre City Realty Inc.
957 Holtby Court
London North, Ontario
Detached home, northwest London, 2 car garage, living room with gas fireplace, kitchen with upgraded windows, stainless steel appliances, pot lights and upgraded lighting features Secondly floor, 3 great side bedrooms, laundry room on second floor, Spare bathroom with walk in shower, primary bedroom with walk in closet and 5 piece ensuite. Finished basement with recreation room , bedroom and full bathroom. Near west park church, Hyde Park shopping centre, close to school park walking trail.This spacious 2-storey home offers a double car garage and modern living in a sought-after neighbourhood. The main floor features a bright living room with a gas fireplace, a stylish kitchen with upgraded windows, stainless steel appliances, pot lights, and custom lighting features perfect for family gatherings and entertaining.Upstairs, you'll find 3 generously sized bedrooms, a convenient second-floor laundry room, a spare bathroom with a walk-in shower, and a primary bedroom with a walk-in closet and 5-piece ensuite for your private retreat.The finished basement expands your living space with a large recreation room, an additional bedroom, and a full bathroom ideal for guests or extended family.Located near West Park Church, Hyde Park Shopping Centre, schools, parks, and walking trails, this home combines comfort, convenience, and community. (id:50886)
Shrine Realty Brokerage Ltd.
55 Linwood Street
London East, Ontario
Welcome to 55 Linwood Street, a cozy and unique bungalow thats full of charm and potential. Currently a one-bedroom, one-bathroom home, it can easily be converted back into a two-bedroom layout to suit your needs. Everything is on one level, making it convenient and accessible for all lifestyles. Recent updates include a durable metal roof built to last for decades, an 8-year-old furnace and central air conditioning system, and energy-efficient double-pane vinyl windows, electrical panel giving you peace of mind and long-term savings. The property also features well-maintained front and back yards, with the backyard offering a true garden paradise complete with a variety of plants, a small greenhouse, and a garden shed. Cute as a button and move-in ready, this home is ideal for first-time buyers, downsizers, or anyone looking for a peaceful retreat with room to grow. Situated in a well-connected neighborhood close to schools, shopping, transit, and all amenities, this property is an affordable opportunity you wont want to miss. (id:50886)
Century 21 First Canadian Corp
31 Bonfair Court
Kitchener, Ontario
Welcome to this lovely 4 bedroom backsplit in the Forest Hill neighborhood! The beautiful lush green grass and the driveway which can accommodate 3 cars. Access to the main floor is through the well lit foyer from where the living room, dining and kitchen can be accessed. The well sized 2 bedrooms and a 4 piece bathroom completes the units in the main floor. The upper floor comprises of the primary bedroom with a luxury ensuite, walk in closet and a fourth bedroom. The basement accommodates a family living room/recreation room with a fire place. A 2 piece bathroom and a large open space with storage along the wall for a workshop, craft room, or anything else to make it your own and also a cold room completes the basement. The fenced backyard can host lots of family and guests on the deck surrounded by the well maintained lawn. This home is in a popular neighborhood, close to shopping, schools, transit, groceries, and many other amenities, and minutes from the highway. Great home in a great location. (id:50886)
Keller Williams Innovation Realty
61 Augusta Street
South Dundas, Ontario
Cozy Country-Style 2-Bedroom Home Close to Everything! This lovely 2-storey home has a warm, country feel with 2 bedrooms and 1.5 bathrooms. It's been nicely updated with brand-new windows throughout that let in lots of natural light. The main floor has a comfy living area and a good-sized kitchen and dining room, and upstairs you'll find a 4pc bathroom, 2 nice sized bedrooms. Main bedroom has generously sized walk in closet. Outside, you'll love the great back yard - perfect for relaxing or spending time with family and friends. Located within walking distance to all amenities, this home offers both comfort and convenience. Move right in and enjoy easy living in a great location! (id:50886)
Century 21 River's Edge Ltd
189 James Street E
Brockville, Ontario
Here is a wonderful opportunity for a first-time home buyer! You won't want to miss seeing 189 James Street East ... its charm will capture you, from the moment you step through the lovely enclosed front porch, finished in warm pine. This welcoming space is perfect for coats, shoes, or simply enjoying your morning coffee. Step into the circa (1900) portion of the home, where a spacious living room invites you to relax and unwind. The large eat-in kitchen is ready for your personal touches and design ideas, with all appliances being included. A (2004) addition expanded the home beautifully, adding a generous and accessible primary bedroom with a 4-piece ensuite. The main level also features a convenient 2-piece powder room. Upstairs, you will find a roomy landing area - leading to two bedrooms (or one bedroom and an office) and a smaller 4-piece bathroom. The upper level offers great potential and is ready for some updating to suit your style.The cellar is an unfinished area that houses the homes mechanicals. Outside, you will be delighted by the newer (2014) oversized single-car garage, offering excellent value and additional storage. The yard is meticulously maintained, featuring a large side deck and mature hedges that provide privacy. There is even a charming corner clothesline a nostalgic touch of country living. The exterior of the home is virtually maintenance free with vinyl siding, newer windows and a roof that is very good condition. Forced air natural gas heating and central A/C for warmth and comfort. An added bonus is a 1994 survey, which will be handed over to a new buyer. There is a LOT of VALUE in this home.... book your showing soon ! (id:50886)
Royal LePage Proalliance Realty
5 Ridgeview Place
Perth, Ontario
Welcome to this fabulous 4-bedroom family home tucked away on a quiet no-through street in a sought-after neighbourhood in beautiful heritage Perth! Just a short walk from downtown this brick-front beauty is perfect for your growing family or for extended-stay visits with space for everyone! The enchanting English gardens, complete with meandering flagstone pathways, create a storybook first impression and guide you to the charming front verandah, an inviting spot to enjoy morning coffee or evening chats. Step inside to a Colonial-inspired design that blends timeless elegance with modern comfort. Formal living and dining rooms offer space for entertaining, while the warm, country-style kitchen becomes the heart of the home. Flowing seamlessly into the cozy family room, its perfect for gatherings alongside the stunning stone fireplace. A stylish updated powder room and convenient mudroom/laundry room with inside access to attached garage completes the main level. Upstairs, four generous bedrooms await, including a serene primary retreat with a freshly updated ensuite featuring a replica antique soaker tub. The main bath has also been beautifully refreshed. The lower level offers endless potential to create your dream space. Natural gas forced air heat, central air, and newer roof make this home comfortable and move-in ready for the upcoming holiday seasons. This home is truly impressive inside and out... You'll love the quaint outdoor spaces to relax and entertain, slide the patio door open and enjoy a BBQ on the new deck with pretty pergola, overlooking a lush private backyard with no rear neighbours, a gardeners paradise with flagstone walkways, blooming perennials, and visits from butterflies and hummingbirds. Make it yours today! (id:50886)
RE/MAX Frontline Realty
11 - 1171 Millwood Avenue
Brockville, Ontario
Welcome to quiet, carefree adult living at 1171 Millwood Avenue! Unit 11 is part of a desirable 13-unit adult lifestyle condominium community that offers the perfect blend of comfort and convenience. An open-concept layout enhances this two-bedroom, two-bathroom bungalow-style condo, blending everyday comfort with effortless entertaining. As you enter, the bright and thoughtfully designed kitchen invites you in with an abundance of cabinetry, under-cabinet lighting, and all the essential appliances already in place.. Flowing seamlessly from the kitchen, the open dining and living areas offer an abundance of space, ideal for both everyday living and entertaining guests. Step from the living room into a welcoming three-season sun room perfect for morning coffee or evening relaxation then out to your private patio and peaceful backyard oasis.The generous primary bedroom includes its own ensuite and walk-in closet. With a second bedroom and full bath, there's plenty of space to accommodate visiting guests or create the home office you've always wanted. You'll also appreciate the convenience of in-suite laundry, a designated parking spot, nearby guest parking, and a separate storage unit. Condo fees cover lawn maintenance and snow removal, allowing you to enjoy truly carefree retirement living.Perfectly situated near shopping, restaurants, transit, and essential amenities -- this is where comfort meets convenience. Relax and enjoy the lifestyle you deserve. (id:50886)
Royal LePage Proalliance Realty
514 First Street South
Kenora, Ontario
This charming two-story character home, built in 1923, offers 1,340 sq. ft. of inviting living space and is filled with timeless appeal. Featuring three bedrooms and one and a half bathrooms, this home combines classic details with comfortable functionality. Located within walking distance to Kenora’s vibrant downtown core, you’ll enjoy easy access to shops, restaurants, and waterfront attractions while still having a cozy retreat to call your own. Perfect for anyone seeking a home with history, charm, and convenience, this property is an opportunity you won’t want to miss. (id:50886)
RE/MAX Northwest Realty Ltd.
2449 Kraft Creek Road
Timmins, Ontario
Impressive 3300 sq. ft. bungalow featuring 3+1 bedrooms, 2.5-bath home set on 75.63 acres of beautifully maintained land with scenic trails to explore nature at its best. Features an attached 24' x 24' heated garage with an 18' x 9' overhead door. The open-concept kitchen and dining area include maple cabinets with crown molding, light valance, walk-in pantry, and an island with a breakfast counter. The main floor offers 3 spacious bedrooms, including a primary suite with a 4-piece ensuite and walk-in closet, formal dining, plus convenient main floor laundry combined with a 4-piece bath. The basement boasts radiant in-floor heating, an additional bedroom, office and a massive rec room. Enjoy the 4-season sunroom or the deck offering panoramic views of the backyard. Additional features include central air, central vac, outdoor wood-burning boiler with electric backup generator, and extensive yard lighting. Outbuildings include an 8' x 26' wired workshop, 8' x 20' shed, 12' x 24' shed on the 40' x 60' cement pad ready for a future shop. (id:50886)
Revel Realty Inc.
4991 County Road 30
Trent Hills, Ontario
Looking to break into the real estate rental market? This charming 2-bedroom, 1-bathroom bungalow in the heart of Campbellford is full of potential and ready for your personal touch. Featuring a durable metal roof, a spacious kitchen, cozy pellet stove for cool nights, a welcoming front deck, and a garage perfect for storage or a workshop - this home offers incredible value at an affordable price point. With single-level living and a manageable layout, it's ideal for first-time buyers, renters, downsizers, or anyone looking for a light project with strong upside. The location is a true highlight - just minutes from everything that makes Campbellford special: scenic walks at Ferris Provincial Park, the iconic Ranney Gorge Suspension Bridge, local favourites like Dooher's Bakery and Empire Cheese, plus all the shops and restaurants downtown. Don't miss your chance to rent in a welcoming community and enjoy the benefits of living in a wonderful small-town setting. (id:50886)
Exit Realty Group
151 Peller Court
Kawartha Lakes, Ontario
Welcome to 151 Peller Court, located in the luxury Rolling Hills Estates community just a few minutes south of Bobcaygeon on Pigeon Lake that is part of the Trent Severn Waterway. The custom-built home is perfectly situated on 4.8 acres surrounded by tall mature trees giving you all the privacy you will need. Experience some of the most beautiful breath-taking sunrises over the lake. The home boasts 3,242 sq. ft. of living area on three levels and an additional separate in-law suite with 359 sq ft. Featuring an open concept living with a stunning chef's kitchen, high-end appliances, large central island, abundant wood cabinetry and walk out to an expansive deck that is great for entertaining. The kitchen opens to the dining/living room with a stone fireplace, cathedral ceilings, hardwood flooring and floor-to-ceiling windows for an incredible view of the lake. The home entertains a primary suite with it own balcony for sunsets with an evening glass of wine, 2 more bedrooms for family or guests, 3 bathrooms, 2 large rec rooms with multiple walk outs in lower level, stone fireplace and bar. An additional lower outdoor patio provides lovely views of the lake and extra room for guests. An oversized detached triple car garage with a paved driveway, a 4th bay for a work shop and multiple out buildings completes everything. Section of property fenced for security of children and pets playing. This property includes a 1/17th ownership in the Rolling Hills Estates Association, including the boat launch, docking facilities, gazebo and the narrow strip of waterfront along the development. Peller Court is a municipally serviced road. (id:50886)
Ball Real Estate Inc.
456 Old Surrey Lane
Kawartha Lakes, Ontario
Discover the lifestyle you've been dreaming of! This bright 2+1 bedroom brick bungalow sits in the heart of Victoria Place, one of the Kawarthas most desirable waterfront communities right on Pigeon Lake - just minutes from Bobcaygeon. Inside, you'll find a welcoming layout with a fully finished basement, two full baths, and a spacious family room featuring a propane fireplace and a walk-out to the yard backing onto open green space. Enjoy the active community lifestyle with tennis courts, shuffleboard, bocce ball, lawn bowling, horse shoes, pickle ball, biking and walking trails, plus a pool and community center with events hosted regularly. Love the water? You'll have access to two private beaches plus a dog beach, your own dock space with aluminum dock, a boat launch, visitor dock, and gated outdoor storage for your boat, trailer, or RV (15'X40')- all for just $780/year! A perfect blend of relaxed living and community charm, this home is ideal as a full-time residence or seasonal retreat. Inclusions: Fridge, Stove, Dishwasher, Microwave, Washer, Dryer, Hot Water Tank, 4 Post Hoist, Garden Shed, Shelterlogic Tent. (id:50886)
Century 21 Lanthorn Real Estate Ltd.
37 - 35 Albion Street
Belleville, Ontario
Welcome to 35 Albion, Belleville - a charming two-story condo just steps from the Moira River and downtown Belleville. Offering the ultimate convenience of condo living, this home is ideal for retirees, busy professionals, or anyone looking to enjoy a low-maintenance lifestyle. This spacious condo features a fantastic layout with three bedrooms, two bathrooms, and a finished basement complete with a cozy family room. The single car garage provides inside entry, adding to the convenience. Condo fees cover snow removal, lawn maintenance, and other exterior upkeep, leaving you free to focus on what matters most. Ample visitor parking is available, making it easy to host friends and family. Located just five minutes from highway 401, this property combines the comforts of home with excellent access to shops, restaurants, and more. Don't miss the opportunity to live in this prime location with all the perks of condo living! (id:50886)
Royal LePage Proalliance Realty
8 Manor Road
Kawartha Lakes, Ontario
Experience lakeside luxury on the shores of beautiful Sturgeon Lake. Nestled on 1.098 acres in one of Bobcaygeon's most exclusive neighbourhoods. This exceptional property includes a severed and serviced BUILDING LOT that the new owner can immediately sell, re-gaining significant capital or develop the building lot for personal use, enjoying the entirety of the 168 feet of clean, accessible shoreline-a rare find! Relax on the expansive patio where sweeping water views meet a manicured, irrigated lawn, or set out on the lake from your private double-slip boathouse. The circular drive leads to a three-car garage with a convenient drive-through to the backyard, making parking and storing recreational toys effortless. Inside, a grand living room with panoramic lake views sets the stage for entertaining. This tastefully remodeled residence blends timeless elegance with modern comfort. A commanding wood-burning stone fireplace anchors the formal dining space-an impressive setting for elegant dinners or family gatherings-served by a convenient butler's pantry in addition to the well-equipped kitchen. The inviting family room offers an intimate retreat, ideal for quiet evenings and meaningful conversation. With six bedrooms and 2.5 bathrooms, every guest is accommodated in comfort. The primary suite is a private sanctuary, featuring a generous walk-in closet and a spa-inspired en-suite with a Jacuzzi tub-the perfect place to unwind. Multiple patio doors and expansive windows invite natural light and frame breathtaking lake views from nearly every room, creating a sense of serenity and connection to nature throughout. Additional features include an integrated backup generator and an automated irrigation system for effortless, year-round living-all within walking distance of quaint downtown Bobcaygeon. This is more than a home-it's a refined lakeside lifestyle on Sturgeon Lake. Schedule your private viewing today. (id:50886)
RE/MAX All-Stars Realty Inc.

