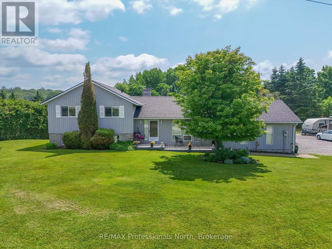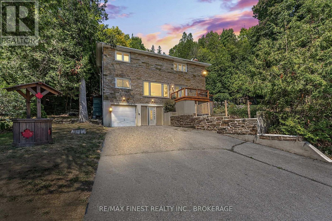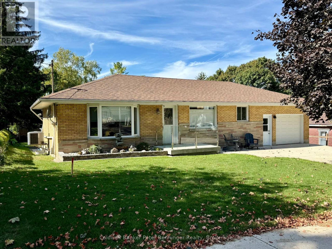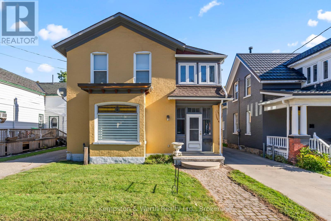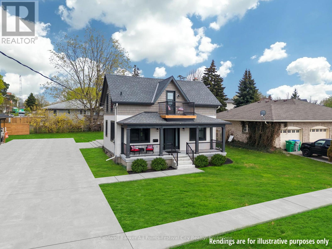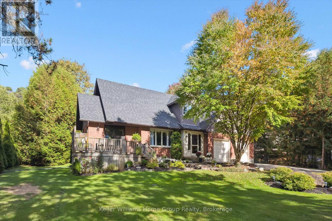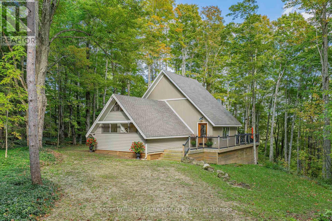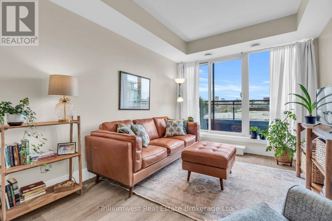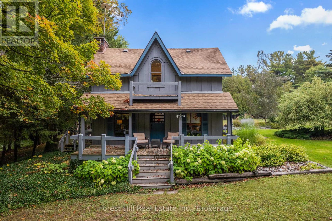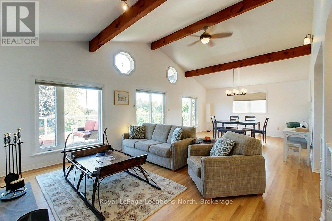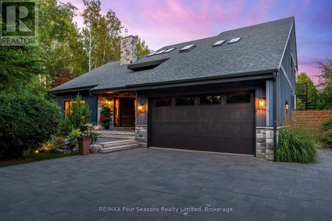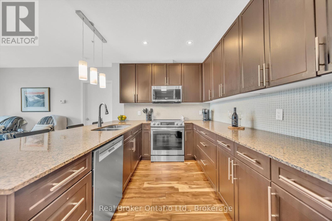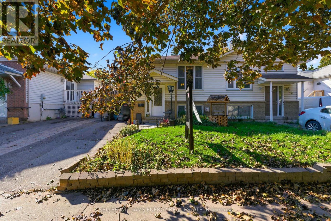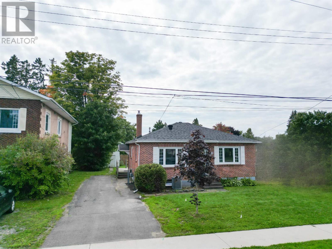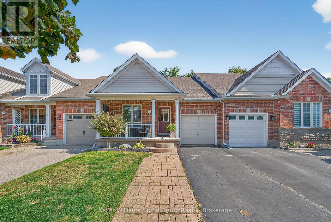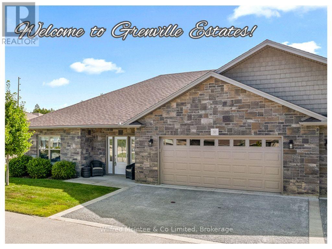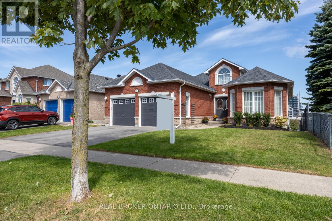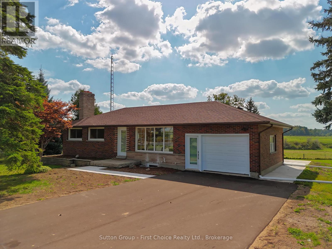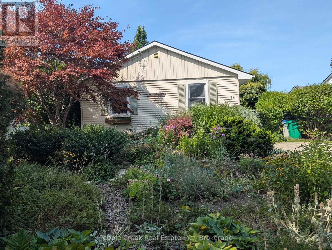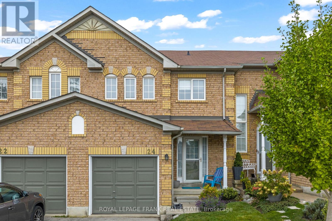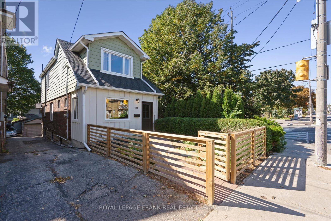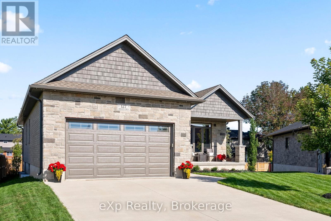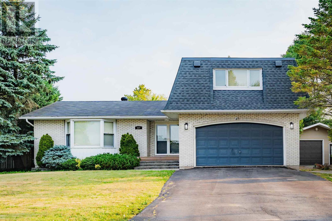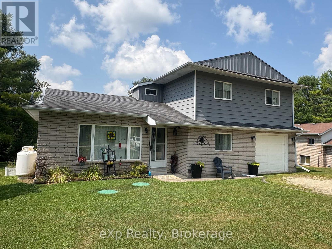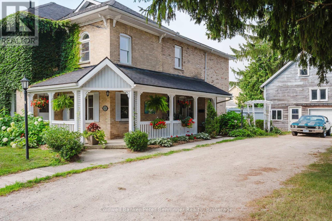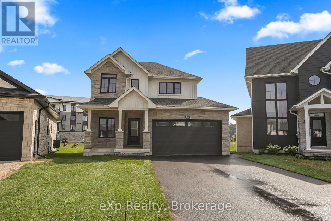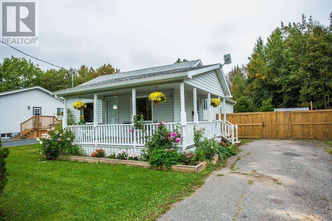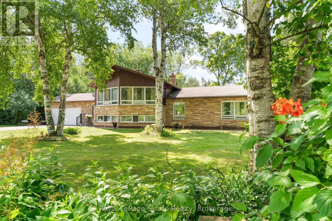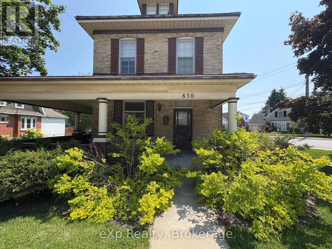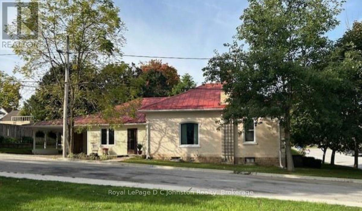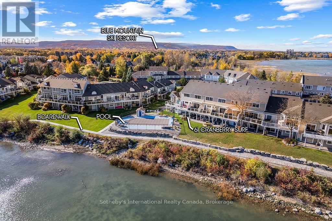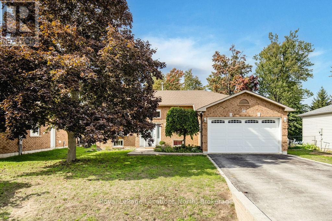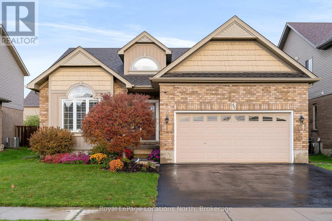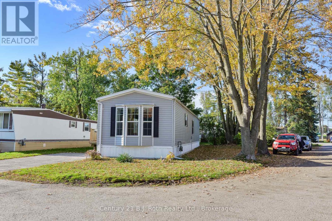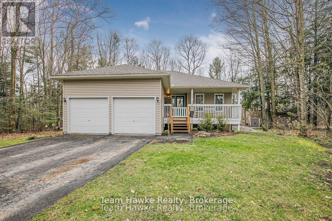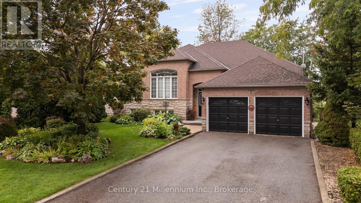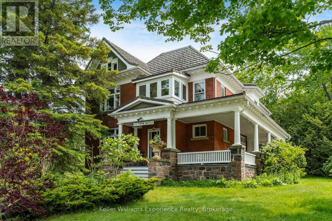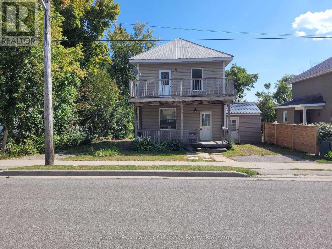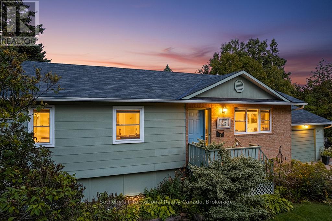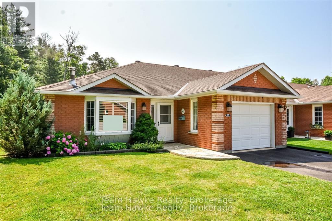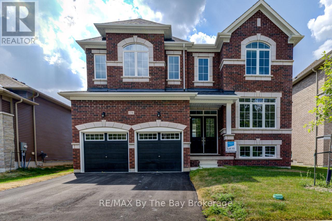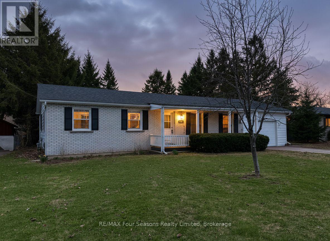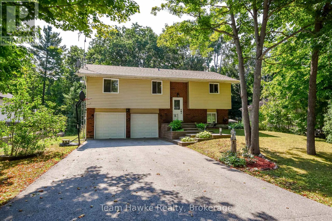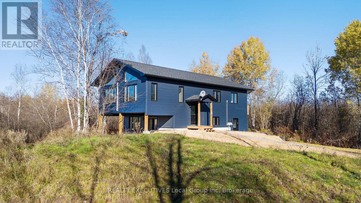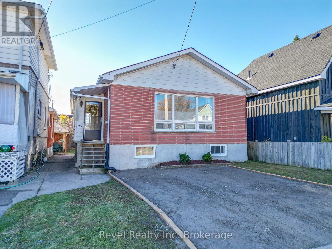1287 Golden Beach Road
Bracebridge, Ontario
PUBLIC OPEN HOUSE SAY NOV 8-10AM-NOON. Great Opportunity to own this property ideally and conveniently located in Premier rural area of Bracebridge just steps to Bowyer's Beach and Patterson-Kaye Resort/Seasons Restaurant on Lake Muskoka, 2 min to George Road Public Boat Launch, 3 min to Highlands Golf Club and 5 minute drive to Town and to South Muskoka Golf and Country Club. This very well maintained 3 bedroom/2 bathroom home offers a unique country oasis to behold with almost 2500 sq ft of finished living area (2800 sq ft total). Gentle and beautifully landscaped yard is a show piece and is approximately 1 acre in size and features generous parking and outside storage areas, and plenty of play areas for kids and summer get togethers. Enjoy the long open and forested views to the east, westerly year round sunsets and the abundant wildlife that visit the property. Relax and on your choice of either front or rear (12'X26') cedar decks or the ground level 12'x22' private rear patio, or unwind in the evenings around the cozy wood fire pit. Well maintained and upgraded home features open concept main level kitchen/dining/living room area with walkout to both decks. Lower area features spacious and bright family room with gas fireplace with walk out to rear patio and fire pit area; rec room/office/hobby room and storage rooms. Upper level features Primary Suite with 3 piece ensuite overlooking the rear yard, 2 additional bedrooms and 4 piece bathroom. Upgrades include Roof Shingles (2024), both bathrooms, High Efficiency Furnace and A/C, Scraped Walnut Floors, GenerLink for Power Backup and 6 stainless steel appliances. Other features include 280' drilled well (great water!) attached 22'X23' garage, 20'X20' outbuilding, central vac and recently inspected septic system. Home Inspection report available upon request. (id:50886)
RE/MAX Professionals North
3327 Loughborough Drive
Kingston, Ontario
This beautifully maintained two-storey brick and stone home stands as both a welcoming family retreat and a peaceful lakeside sanctuary. A short drive from Kingston's conveniences, it radiates serenity and timeless appeal. Featuring four generously sized bedrooms and two full bathrooms, this residence is ideal for family life or hosting guests. With open concept living on the main level and finished basement that includes a walk-out, adding a lot of versatile space. Updates include a high-efficiency heat pump (2022), owned hot water tank, and an advanced UV water treatment system all geared toward modern comfort and efficiency. A wood-burning fireplace insert (2019) adds cozy ambiance to the den during cooler months. Despite the idyllic setting, high-speed fiber-optic internet brings convenience, making remote work or streaming effortless. This property includes a second parcel of land, enhancing privacy and potential. With 21 feet of developed shoreline, you have direct lake access and idyllic waterfront views. A sturdy 10ft by 20ft new dock with electronic rail systems for effortless storing and launching your water craft. Loughborough Lake itself spans 24?km, offers over119km of shoreline, and is known for its fishing, boating, and beautiful landscapes. Also The proximity to Kingston (approximately 20km north of the city center) makes this home great for an air B&B and a rare find for those seeking retreat and accessibility with your own access to Loughborough lake. (id:50886)
RE/MAX Finest Realty Inc.
753 Honey Harbour Road
Georgian Bay, Ontario
Welcome to 753 Honey Harbour Road, a beautifully crafted custom home nestled on over seven private acres in the heart of Muskokas Georgian Bay Township. Designed with a commitment to energy efficiency, environmental sustainability, and healthy living, this newly built home offers a seamless blend of modern design and natural tranquility. Step inside to a spacious, light-filled layout featuring three main floor bedrooms and two full bathrooms, along with a versatile loft space ideal for additional bedrooms, a home office, or creative studio. Every detail of this home has been considered for maximum efficiency and comfort, from the insulated slab foundation with radiant heating and cooling to the state-of-the-art high efficiency heat pump system. Meticulously constructed with high performance materials and air sealing practices, the home is engineered for superior indoor air quality and year-round energy savings. Additional features include 200 amp electrical service, an onsite meter /EV charger, and a separate utility pole with RV outlet, perfect for camper or trailer hookup. With 230 feet of road frontage along scenic Honey Harbour Road, this property offers easy access to the 30,000 Islands, Georgian Bay Islands National Park, and nearby marinas in Honey Harbour and Port Severn. Enjoy world class boating, hiking, and recreation, plus proximity to Oak Bay Golf Club and year-round amenities in Midland, Orillia, and Barrie, all just 90 minutes from the GTA.Whether youre looking for a full time residence or a peaceful modern retreat, this one of a kind home offers the perfect balance of sustainability, comfort, and natural beauty. Dont miss the opportunity to make it yours. (id:50886)
Keller Williams Experience Realty
10 Brownlee Street S
South Bruce, Ontario
Welcome to this beautifully updated 1100 sq. ft. bungalow that combines modern comfort with functional design on a 72' X 132' landscaped lot. Step inside and enjoy the open concept kitchen and living area, perfect for entertaining. The kitchen boasts newer cabinets, gorgeous stone counter-tops and a 6 foot island that offers plenty of prep space and seating. The primary bedroom is a true retreat, featuring a luxurious 4pc en suite with soaker tub, and a large walk in closet. Downstairs the finished lower level offers a cozy rec room, a combined 2pc bath and laundry with plenty of custom cabinets and another room which could be a bedroom but the windows should legally be a little bigger. Attached single car garage has gas heat and automatic opener. Outside you'll love the 24' X 20' rear composite deck - ideal for summer gatherings. There is a 16' X 15' shop with an additional 10' X 10' extension for your tools, toys or hobbies. Shop is insulated with concrete floor and hydro. Forced air natural gas heat and central air in home. Roof shingles replaced 2017 +/-, good windows, newer flooring throughout, double concrete drive, lots of space for parking (id:50886)
Coldwell Banker Peter Benninger Realty
439 Main Street W
North Perth, Ontario
Welcome to this charming century home located just steps from downtown Listowel. This home is filled with loads of character and boasts original stained glass windows, adding a touch of elegance. The main floor features a spacious living area where you can relax and unwind. The modern kitchen is equipped with all the necessary amenities and offers ample storage space. Adjacent to the kitchen is a cozy dining area, perfect for enjoying meals with family and friends. Upstairs you will find two generously sized bedrooms, full bathroom, sunroom and laundry room for your convenience. Don't miss out on your change to own this well maintained century home in the heart of Listowel. (id:50886)
Kempston & Werth Realty Ltd.
82 Gloucester Terrace
Goderich, Ontario
Charming and fully renovated 1.5 storey home overlooking the Maitland River valley in old north-west Goderich. This beautifully & newly renovated home offers stunning views and is ideally located close to downtown and scenic walking trails. The gorgeous open concept kitchen and dining area features stunning finishes and views to the valley - a great spot for hosting with incredible working space and peninsula. Adjacent you'll find the living room with the same beautiful views. A main floor bathroom with stackable washer/dryer for convenience. The back covered porch with storage room are great features for practicality in your day-to-day living. On the second level you'll find two spacious bedrooms, additional bathroom and reading nook with access to your upper balcony and spectacular views out over Lake Huron. Don't miss the opportunity to own this move-in-ready, new home in a prime location with nature and amenities at your doorstep. Ask the Listing Realtor about the first time home buyer incentive offered by the Seller. (id:50886)
Coldwell Banker All Points-Festival City Realty
6535 Beatty Line
Centre Wellington, Ontario
Welcome to this beautifully refreshed 4-bedroom, 4-bathroom custom home set on a private 0.7-acre tree-lined lot just minutes from downtown Fergus. With approximately 2,800 sq ft of living space, this home features a renovated kitchen with granite countertops, walk-in pantry, and coffee bar, an open-concept main floor perfect for entertaining, and a spacious primary suite with a large walk-in closet and a versatile nook ideal for an office, dressing room, or reading area. The newly reorganized second level offers private access to all bedrooms, a Jack and Jill bathroom between two bedrooms, a stunning new 4-piece family bath, and a beautifully finished ensuite in the primary. A main floor powder room adds convenience, and the family room connects directly to the laundry, which could be converted back to a 3-piece bath if one-level living is desired. The mostly unfinished basement includes a finished room perfect for an office, guest room, or potential fifth bedroom. An attached 2-car garage, front deck for enjoying the afternoon and a back deck surrounded by mature trees and perennial gardens complete this quiet, spacious, and move-in-ready in-town retreat truly one of a kind. (id:50886)
Keller Williams Home Group Realty
219 Bowles Bluff Road
Grey Highlands, Ontario
The term cozy is an understatement when it comes to this picturesque A-frame chalet situated directly on the escarpment, in the heart of the spectacular Beaver Valley area. If you are an outdoor enthusiast who enjoys every seasonal activity to the fullest, but also loves to relax at the end of the day, you are in luck! This charming property is a 2 minute drive (or 15 minute walk) to the Upper Chalet at the well known Beaver Valley Ski Club. Your family can make lasting memories of quality time together on the slopes each weekend, and then be home in no time flat to enjoy apres ski with family & friends. Autumn is a favourite season here as well, with the Bruce Trail at your fingertips, and views to die for! If you love to hike or cycle, the colours of fall cannot be missed in one of Ontarios best kept secrets. When summer finally rolls around again and your vibes switch to sun & fun, you can be at Lake Eugenia in no time, and a number of other beautiful beaches within a 30 minute drive.This old meets new abode on .57 acres, sits on a secluded, treed lot, with 3 bedrooms plus a sleeping loft, 2 bathrooms, and a wonderful open concept main living area with 16 foot ceilings, a massive wall of windows overlooking nature, magnificent Douglas Fir beams, and a grand Town & Country fireplace which anchors the space, providing an ambience like no other! The private, oversized deck creates a great outdoor living space with a partial view of the valley in the winter, and the feeling of living in a tree house in the summer & fall. Whether you have been thinking about a recreational getaway, or your full time home away from the hustle and bustle, look no further! (id:50886)
Keller Williams Home Group Realty
412 - 155 St Leger Street
Kitchener, Ontario
Welcome to Victoria Common, a unique and luxurious midrise development just minutes from downtown! This bright and cheerful 1 bedroom plus den condo is the perfect blend of modern style, comfort, and convenience. Embrace the the bright and inviting atmosphere of this freshly painted unit, featuring vinyl floors, granite countertops, modern wood design cabinetry, and sleek glass backsplash creating a sophisticated and contemporary feel. The expansive 4th-floor balcony offers breathtaking southwesterly views of Kitchener's downtown skyline and spectacular sunsets. Imagine sipping your morning coffee or enjoying a glass of wine in the evening, surrounded by the energy of the city. Building features include: - State-of-the-art geothermal forced air heating and cooling system - Well equipped main floor gym/exercise room with floor-to-ceiling windows. - Large and luxurious party room perfect for special occasions or community hangouts. - 1 Underground parking space and ample visitor parking for guests. -1 Storage locker included and secure bike storage in the parking garage. The best of downtown Kitchener's amenities and natural beauty, just steps away: - Short walk to parks and trails. - Just a stone's throw to downtown restaurants, shops and cafe's. - Easy access to public transportation and bike trails. And, as a pet-friendly building, you can bring your furry friends along! (id:50886)
Trilliumwest Real Estate Brokerage
403288 Grey Road 4
West Grey, Ontario
This 1890 century home sits on 23.1 acres with Bell Creek running through the property, offering a rare combination of heritage charm, privacy, and modern updates. Lovingly maintained over the years, its ready for those seeking a well-balanced country lifestyle just minutes from town. The property includes approx. 2 acres of lawn and gardens with raised flower beds, mature trees, and walking trails. Two decks overlook the gardens and woodland, providing a quiet place to relax with the sound of the creek in the background. Inside, the bright, eat-in country kitchen features an oversized island, generous windows, a fireplace and a walkout to the deck. A cozy living room and a compact office area complete the main floor. Upstairs you'll find two well-proportioned bedrooms and the lower level is clean and dry, offering a laundry area, utility room, and workbench. The detached two-car garage provides ample storage and workspace, including a heated area suitable for hobbies or small animals. Practicality extends beyond the home itself. This private setting is on a paved road and just 3 km from Durham, where you'll find shopping, schools, medical care, and recreation facilities. Four-season activities are all nearby - swimming, paddling, fishing, skiing, snowmobiling, and golf - making this an excellent base for both work and leisure. With creek frontage, usable acreage, and proximity to essential amenities, this property offers the convenience of small-town living paired with the space and privacy of a country retreat. (id:50886)
Forest Hill Real Estate Inc.
306 Lakeshore Road N
Meaford, Ontario
Poised on a gently sloping lot, this captivating chalet style, four-bedroom, two-bathroom home is filled with natural light and partial views of Georgian Bay and water access across the street. Some of the most attractive highlights of this home include the cathedral ceiling in the main living area, the floor to ceiling stone fireplace and the walk out to the generous sized deck. The main floor boasts hardwood floors, a renovated semi-ensuite bathroom, walk out to the back deck and two great sized bedrooms. The open concept living area is a joy to spend time in whether it's cooking on the gas stove in the kitchen, entertaining or reading a book by the fire. On the lower level you will be pleasantly surprised with the walk out family room with gas fireplace and full window wall, two additional bedrooms, a large and bright laundry/storage room and a 3-piece bathroom. Step outside to the large yard space at the rear of the house, original cabin which would make a terrific studio or play space if you opted not to use it as a shed. New furnace 2024. New exterior stone retaining wall and stone steps 2025. New water heater 2023. Living area furniture negotiable. The location of this home positions you on the edge of town, near all amenities, shops and restaurants in Meaford while providing you the cottage feel with Georgian Bay right across the street. Grab a picnic and stroll down to St Vincent Park on the shore. (id:50886)
Royal LePage Locations North
159 Indian Circle
Blue Mountains, Ontario
Nestled at the end of a quiet cul-de-sac and set on nearly an acre (0.969), this exceptional 4-bedroom, 3-bathroom residence offers the perfect blend of privacy, luxury, and lifestyle. Backing directly onto the 14th hole of the prestigious Georgian Bay Golf Club, the property is surrounded by mature landscaping and serene natural beauty. Inside, sunlight pours through expansive windows, highlighting tranquil views of the gardens, pool, and fairways. The thoughtfully designed kitchen features Caesarstone counters, induction cooktop, walk-in pantry, and warm hickory floors, flowing seamlessly into inviting living spaces anchored by two gas fireplaces. A built-in Sonos sound system ensures your favorite music follows you throughout the home. The main floor includes a versatile bedroom with walkout access to the deck ideal as a guest suite or convenient primary. Upstairs, two spacious bedrooms accompany the luxurious primary suite, complete with spa-inspired ensuite, walk-in closet, and a private deck overlooking lush greenery perfect for morning coffee or evening relaxation. The newly renovated lower level expands the living space with fresh finishes, vinyl plank flooring, and a cozy fireplace. With direct walkout access to the backyard, its the ultimate après-ski lounge or retreat after a day on the course. Outdoors, the home shines as a private oasis designed for relaxation and entertaining. Pebble Tec in-ground pool, hot tub, expansive deck, and fully fenced yard provide both comfort and peace of mind. Blending sophistication, comfort, and the best of Georgian Bay living, this one-of-a-kind retreat is a rare offering not to be missed. (id:50886)
RE/MAX Four Seasons Realty Limited
214 - 188 King Street S
Waterloo, Ontario
Welcome to 214-188 King Street S, a stylish and meticulously updated 2-bedroom, 2-bathroom corner unit in the heart of Uptown Waterloo. Boasting a bright, open-concept layout, this stunning condo offers over 1,000 sq ft of modern living space with premium upgrades throughout. The expansive kitchen is a chef's dream, featuring tall 4-shelf cabinetry, granite countertops, a generous peninsula with pendant lighting, and high-end stainless steel appliances - including a Bosch dishwasher and Samsung stove and microwave. Large windows flood the living space with natural light and lead to a spacious private balcony with a charming brick end wall - perfect for planters and outdoor décor. Enjoy BBQs and outdoor entertaining right from your unit. The primary suite includes a walk-in closet and a beautifully upgraded ensuite, while the second bedroom and full bath provide ideal flexibility for guests or a home office. Additional upgrades include fresh paint, modern light fixtures, new faucets, curved shower rods, updated bathroom fans, and custom window coverings. Enjoy the convenience of a heated ground-level parking garage with one owned space and access to three EV charging stations. The storage locker, amenity room, and fitness centre are all located on the same floor for ultimate convenience. Set in a quiet, professionally managed building with a welcoming community atmosphere - featuring monthly socials and a mix of professionals and retirees. Located directly on the ION light rail line and just steps from Vincenzo's, The Bauer Kitchen, the Spurline Trail, and Iron Horse Trail - this is Uptown Waterloo living at its finest. (id:50886)
Real Broker Ontario Ltd.
10 Lockhart Gate
Clarington, Ontario
Welcome to this spacious semi-detached raised bungalow in Bowmanville, ideally located just minutes to the 401. This home offers incredible potential, perfect for those looking to personalize a property with cosmetic updates while enjoying all the major systems already updated. Enjoy peace of mind with furnace, A/C, and hot water tank all replaced in 2025 (& owned!), shingles (2010), most windows (2011), and newer steam washer/dryer (2022) & dishwasher (2024). The finished basement boasts nearly 8-foot ceilings, two bedrooms, a three-piece bathroom, & excellent potential for a third bedroom. With the split staircase design right at the front entry, access to both levels is seamless & ideal for a future secondary unit conversion. The main kitchen features a walkout to a 14' x 8' deck with a gas line for your BBQ, perfect for entertaining or relaxing outdoors. You'll also appreciate the gas line for the dryer and steam washer/dryer set. The large shed (2022) provides great outdoor storage. Whether you're an investor, a first-time buyer, or a renovator looking for a passion project, this home offers the perfect canvas to add value and make it your own. (id:50886)
Keller Williams Energy Real Estate
59 Mark St
Sault Ste.marie, Ontario
Fantastic brick bungalow in a sought-after neighbourhood! Ideal for families or investors seeking proximity to Algoma U, Churchill Plaza, & John Rhodes Community Centre. This home boasts 3+1 potential bedrooms (incl. basement room) and 2 full bathrooms. Features a bright living room, a functional kitchen and a spacious rec room. Exterior includes a relaxing deck (accessed from kitchen side door) and a handy storage shed on a 50' x 118' lot. Natural gas furnace/hot water tank are discreetly separated in the basement. A solid home offering great potential to customize! Don't miss this opportunity in the Sault. Call your preferred Realtor® today to book a showing! (id:50886)
Royal LePage® Northern Advantage
89 Schroder Crescent
Guelph, Ontario
Welcome to 89 Schroder Crescent, a beautiful bungaloft home that offers both functionality and lifestyle in one of Guelph's most established neighbourhoods. Designed with convenience in mind, the main floor has an open layout featuring a spacious living and dining area, a bright kitchen, and a primary bedroom with ensuite bathroom. The opportunities are endless with the upstairs loft area, providing another living space, bedroom and 3pc bathroom. Downstairs in the basement there is even more living space with a large recreation room, bar area, third bedroom and another 3pc bathroom. The basement is a walkout and provides direct access to the gorgeous backyard that backs onto green space. Located within steps to schools, shopping, parks, and trails this property offers it all. (id:50886)
Keller Williams Home Group Realty
32 - 246 Grey Street S
Saugeen Shores, Ontario
Discover refined living at 246 Grey St - Unit 32, a stunning end-unit townhome in the sought-after Grenville Estates condo community. This single-level bungalow seamlessly blends modern elegance with thoughtful design, offering a spacious one level layout perfect for relaxed, upscale living. Step into a bright foyer featuring a large closet and convenient access to the double-attached garage. The open-concept main living area welcomes you with 9-foot ceilings, recessed lighting, and plenty of windows that flood the space with natural light. The heart of the home is an elegant kitchen, featuring timeless white shaker cabinets to the ceiling, luxurious quartz countertops, stainless steel appliances (with hook up for a gas stove), and a breakfast peninsula ideal for casual dining. The adjacent dining area comfortably accommodates a larger dining set and hutch, while the living room exudes warmth with a contemporary wall-mounted gas fireplace, creating a cozy yet modern ambiance. Patio doors lead to an impressive 10ft x 48ft concrete patio, complete with gas BBQ and fire bowl hookups. The primary bedroom offers his-and-hers closets and a generous ensuite bathroom with a spacious shower, ample cabinetry, matching quartz countertops, and in-suite laundry. A bright second bedroom, a versatile den, and 3-piece bathroom complete the living space. This condo was built with many upgrades in mind and has plenty of noteworthy features, including a heated double garage with a utility sink and extra insulation, a concrete driveway with parking for two vehicles, in-floor radiant heat throughout, central air conditioning, and a stylish long lasting stone/brick exterior. This lovely condo community is tucked away in quiet area of town yet close enough to all the towns amenities, whether it be a short bike ride downtown or a leisurely stroll to the beach. You will appreciate the pride of ownership that is shown throughout the home and the community. (id:50886)
Wilfred Mcintee & Co Limited
69 Padfield Drive
Clarington, Ontario
Nestled in a highly sought-after location, just minutes from Hwy 401 and 418, this beautifully maintained all-brick bungalow offers the perfect blend of comfort and convenience. Ideally positioned within walking distance to transit, schools, parks, and shopping, this home is perfect for families and commuters alike. Step into a spacious foyer with a soaring ceiling, tile flooring, and a double closet. The bright, eat-in kitchen features tile flooring, a breakfast bar, and scenic views of the park, and seamlessly opens to the family room adorned with rich hardwood flooring.The combined living and dining area, enhanced with crown moulding, offers an inviting space for gatherings and entertaining. The generous-sized primary bedroom includes a walk-in closet and a private 3-piece ensuite. Main floor laundry with a double closet and direct garage access adds everyday convenience. The highlight of the home is the expansive, finished walk-out basement, featuring a massive rec room with a cozy gas fireplace and a wet bar area with cabinetry, ideal for hosting and extra living space. Two additional bedrooms, a full 3-piece bath, and a storage room complete the lower level and could provide the perfect space for in-law potential. Enjoy the peaceful setting with no rear neighbours and direct access to the park. A rare find in a prime location, this home is a must-see! (id:50886)
Real Broker Ontario Ltd.
3552 Road 112
Perth East, Ontario
Discover your dream home in this inviting bungalow, nestled on a serene acre lot just outside Stratford, ON. This property offers a perfect blend of comfort and countryside charm! The hobby barn offers endless possibilities, whether you're into woodworking, crafting, or need extra storage. Featuring 2+1 bedrooms and 2 bathrooms, this home provides a comfortable living space with updates throughout! The heart of the home is the cozy basement living area, where a wood fireplace creates a warm and welcoming atmosphere for relaxing on those cold winter evenings. The finished basement also offers additional versatility, perfect for a home office or extra guest accommodations. With all the new features; kitchen, baths, all new flooring, paint, trim & doors! The wiring, panel, plumbing, water softener and A/C have all been updated as well. Exterior updates include concrete patio, asphalt drive, all new exterior doors including garage with trusscore walls. Move in today! Nestled in a peaceful setting just a short drive from Stratford between Downie Street and Harmony, this property combines the best of country living with access to the cultural and recreational offerings of the city. Explore local dining, shopping, and entertainment options while enjoying the privacy and beauty of your own retreat. (id:50886)
Sutton Group - First Choice Realty Ltd.
78 Arthur Street
Goderich, Ontario
This charming 2-bedroom home combines warmth, comfort, and location just a short walk from Goderich's historic Courthouse Square. Inside, the home is filled with natural light from large windows overlooking lush gardens. The open-concept living and dining area offers a welcoming flow, highlighted by hardwood floors, a cozy atmosphere, and easy access to the backyard through sliding glass doors. The kitchen connects seamlessly to the main space, making entertaining and everyday living effortless. Both bedrooms are comfortable and inviting, with garden views that enhance the peaceful, retreat-like feel of the home. Outdoors, enjoy a private backyard sanctuary framed by mature trees and greenery perfect for relaxing, gardening, or hosting summer get-togethers. With its prime walkable location, beautiful gardens, and bright, functional interior, this home is a rare opportunity in the heart of Canada's Prettiest Town. (id:50886)
Pebble Creek Real Estate Inc.
24 Ingold Lane
Ajax, Ontario
Welcome to this beautifully updated 3-bedroom townhome, perfectly situated on a quiet, private court. Offering a spacious, move-in-ready layout, this home combines comfort, style, and convenience for todays lifestyle.Step inside to an open-concept kitchen and dining area with views of the cozy living room ideal for relaxing nights in. The main level features updated finishes, including sleek laminate flooring (with original hardwood underneath), adding both warmth and character.The generous primary bedroom offers comfort and functionality with double closets and a large ensuite. Downstairs, the partially finished basement extends your living space with a versatile recreation room and plenty of storage, awaiting your personal touch.Enjoy your own private backyard oasis, perfect for entertaining, gardening, or simply unwinding after a long day.Located just minutes from schools, public transit, shopping, and restaurants, this townhome offers everything you need in a vibrant, connected community without compromising on comfort or space. (id:50886)
Royal LePage Frank Real Estate
Royal LePage Terrequity Realty
108 Greenwood Avenue
Toronto, Ontario
Charming Detached Home in the Heart of Leslieville.Welcome to this beautifully maintained home,perfectly situated in one of Toronto's most sought-after neighbourhoods.Enjoy all that Leslieville has to offer-an area known for its vibrant culinary scene,family-friendly amenities,&distinct community atmosphere that effortlessly blends urban energy w/strong neighbourhood feel.Located steps from Greenwood Park&short walk to the 24-hr Queen St or Gerrard streetcar,you're close&connected to downtown while enjoying the comforts of a close-knit community.The fenced front yard&oversized enclosed front porch offer charming curb appeal&a welcoming, functional entry.Inside,you're greeted w/gleaming hardwd flrs in the family&dining rms which flow into the bright kitchen creating a warm&inviting space for entertaining&everyday living.From the kitchen,W/O to back deck ideal for morning coffee or evening dining.A renovated powder rm completes the main flr.The 2nd flr features 3 generously sized bedrms fully renovated bath beautifully updated while maintaining the homes original character.The fully finished lower level includes a self-contained in-law suite w/its own kitchen,bedrm&bath perfect for extended family,guests,or additional income potential.The private backyard offers a serene setting for relaxation or play.Additional highlights include a detached garage&parking behind the home,providing practical storage&convenience.Unbeatable location:Just steps from Greenwood Park,where you'll enjoy a wealth of amenities including a playground,outdoor pool,splash pad,skating trail,outdoor rink,dog off-leash area,& the beloved Leslieville Farmers' Market an ideal family home.Recent updates include:Full home rewiring&removal of knob and tube,Basement kitchen,Basement bath,All appliances '18*A/C unit '19*Primary bedrm&2nd-floor windows '20*2nd floor bath,Roof shingles&flat roof replacement '21*Backyard fence'23*2nd&3rd bedrm windows,Front door&windows in the enclosed porch '24*Powder rm'25. (id:50886)
Royal LePage Frank Real Estate
127 Doug's Crescent
Wellington North, Ontario
Tucked away in a quiet cul-de-sac just one block from local sports fields, a splash pad, park, and walking track, this 4-year-new bungalow blends modern comfort with small-town charm. Step inside to a bright, open-concept main floor where engineered hardwood flooring and a cozy gas fireplace create an inviting atmosphere. The kitchen is a standout feature, offering sleek granite countertops, a walk-in pantry, island with breakfast bar, and smudge-free appliances. Perfect for summer entertaining, the dining area opens directly onto a back deck ideal for barbecues and enjoying the peaceful outdoor setting. Everyday living is made easy with main floor laundry, complete with a utility sink for added convenience. Two spacious bedrooms on the main level are filled with natural light, including the primary suite, which boasts a 3-piece ensuite and dual wall-to-wall closets. The fully finished basement adds even more living space with in-floor heating, a large recreation room, third bedroom, and a 2-piece bath with rough-in for a future shower. Modern finishes, thoughtful design, and a family-friendly location make this home a true gem. Don't miss your chance to make it yours! (id:50886)
Exp Realty
117 Plaintree Dr
Sault Ste. Marie, Ontario
This beautiful 3-level home is perfectly set on an extra-large private pie-shaped lot in a fantastic residential neighbourhood close to Sault College, the hospital, shopping, & more. The large entry welcomes you to an oversized living room with beautiful hardwood floors & ample lighting. The open concept kitchen & dining has been refreshed with new countertops, backsplash, fixtures, lighting, flooring & more. Patio doors lead to an outdoor entertaining oasis with same-level deck & hot tub. Main floor family room showcases hardwood floors & another set of patio doors with panoramic view of private fenced backyard with 30' cedar hedge. Two huge bedrooms each with its own 4-pc or 3-pc bath & walk-in closet on upper level. An extra 2-pc bath on main floor is added for comfort & convenience. Basement has bathtub shower and sink. Full basement, partially finished, showcases a spacious rec room & office area with two large storage rooms. Gas forced air heating (2019), central air, full sprinkler system front & back, double paved drive, & double attached garage complete the comforts of this beautiful home. Don't miss out! This one has it all! (id:50886)
Streetcity Realty Inc.
174340 Mulock Road
West Grey, Ontario
Are you looking for a great family home? Look no further - a beautiful 250' deep lot minutes to town, is the setting for this great split level home that offers 3 bedrooms and 2 bathrooms, including ensuite. Bright, airy home also offers great main floor living with walk-out, separate den/office, good sized laundry room & lower level rec room. Add in the attached garage, with parking for 6, and this one may just be the one you've been waiting for - don't hesitate to set up your viewing today! (id:50886)
Exp Realty
192 3 Avenue Sw
Arran-Elderslie, Ontario
Where Century Charm Meets Modern Family Living! Step into a timeless century home that offers not only historic character, but also the modern lifestyle today's families dream of. With nearly 2,750 sq. ft. of living space. Inside, you'll find a warm, inviting layout: a formal living and dining room with electric fireplace for cozy evenings, a bright kitchen with island and gas stove for family meals, and a den perfectly tucked away for a quiet reading nook or home office. Upstairs, the oversized primary suite includes a bonus flex space ideal for a nursery, office, or workout area rare versatility in a century home. Three additional bedrooms and two full bathrooms (including a relaxing jet tub and convenient Jack & Jill bath) ensure there is a room for everyone. But what truly sets this home apart is its outdoor living. Step out to your private oasis: a lush, tree-lined yard, a sparkling in-ground pool, gardens, and a covered patio ready for summer barbecues and family gatherings. The two-storey garage with loft offers plenty of storage for pool equipment, hobbies, or even a studio. Set on a larger lot (157 frontage) with lower property taxes than comparable homes, this residence blends heritage charm including original stained glass windows and a covered front porch with modern updates that make everyday living effortless. Located in the heart of Chesley, you're just a short walk to schools, shops, and community amenities, yet able to retreat into your private backyard sanctuary at the end of the day. Why settle for less? This is more than a house its a home designed for living, entertaining, and creating lasting memories. (id:50886)
Coldwell Banker Peter Benninger Realty
165 Jack's Way
Wellington North, Ontario
Nestled in a modern cul-de-sac on the peaceful outskirts of Mount Forest, this brand new 2 storey Candue build has been thoughtfully designed for both style and functionality. The home showcases an elegant exterior with stone and vinyl siding, complemented by a spacious oversized garage. Inside, the layout is perfectly tailored for family living. The main floor is designed for entertaining, with a beautifully appointed Barzotti Kitchen with quartz countertops that includes appliances, an island with seating, and seamless flow into the Dining Room - which opens to the back deck! The cozy Living Room, anchored by a gas fireplace, is perfect for relaxing evenings at home. The fluted fireplace surround with the built-in bookshelves are a beautiful focal point in this bright space. The second floor features three Bedrooms, including a luxurious primary suite with a walk-in closet and a private En-suite. For added convenience, Laundry is also located on the second level. The fully finished Basement expands your living space, offering a versatile Recreation Room with an electric fireplace, a fourth Bedroom, and a full Bathroom. With the peace of mind provided by a Tarion warranty, this home is ready for you to make it your own. Don't miss the opportunity to live in this beautiful new build in one of Mount Forest's most desirable neighborhoods! (id:50886)
Exp Realty
18 Tarbutt St
Bruce Mines, Ontario
This beautifully updated home in the charming waterfront community of Bruce Mines is ready to welcome you and your family! Featuring a spacious kitchen with ample cabinetry and a stylish, renovated bathroom, this home offers more space than meets the eye from the street. Within the last year, seamless eavestroughs, a full privacy fence, and an efficient heat pump with two splits have been installed, enhancing comfort and privacy. Relax on the inviting front covered porch or host a family BBQ on the back deck, perfect for outdoor gatherings and ideal for a future pool. Inside, enjoy a versatile playroom/home office, three bedrooms, a cozy family/living room at the back, plus a well-appointed kitchen, dining area, and a convenient entry/mudroom with laundry. Nestled along the North Channel of Lake Huron, Bruce Mines is a welcoming community with a grocer, gas station, pharmacy, marina, doctor's office, delightful restaurants, and a fantastic coffee shop. (id:50886)
Royal LePage® Northern Advantage
97 Dorena Crescent
South Bruce Peninsula, Ontario
Situated on a quiet residential street near the Sauble River, this 3+ bedroom, 2.5+ bath home offers exceptional space and great potential for those seeking a comfortable residence with room to evolve. With approximately 2,600 sq ft of finished living space, the home features a fourth bedroom, a 3-piece bath, a recreation room with gas fireplace, a hobby/office room, and a bright four-season atrium on the lower level complete with walk-up access to the backyard. This flexible space is ideal for guests, extended family, or working from home.The home's unique design offers distinct, well-separated living areas that provide both privacy and function, without sacrificing overall flow or comfort. The main level features inviting living, dining, and kitchen spaces, while the atrium stands out as a true highlight offering year-round enjoyment and a seamless connection to the outdoors. Whether you're dining, entertaining, or simply relaxing, this space allows you to take in the natural surroundings while protected from the elements. Outdoors, the backyard is equally inviting, with a garden area, entertainment deck, and fire-pit perfect for gathering with friends and family. A double garage and ample driveway provide everyday convenience.Just a short drive to the beach, close to trails, and on the school bus route, this home offers a well-balanced blend of privacy, utility, and accessibility. Move-in ready and well-maintained, it also presents an opportunity for a cosmetic refresh to further enhance its value and character.Whether you're searching for a year-round residence, a multi-generational home, or a spacious seasonal getaway, this property is ready to meet your needs and grow with you. (id:50886)
Royal LePage Estate Realty
830 Yonge Street S
Brockton, Ontario
Welcome to the old biscuit factory! This home has been lovingly maintained by the same family for north of 50 years, and is ready for its new owners to move in and write the next chapter on this beauty. Close to schools, shopping, hospital and parks, this three bedroom/one bathroom home has amazing curb appeal and great bones, just needs the right buyers to come in and make it their own. Definitely worth a look today! (id:50886)
Exp Realty
Sw - 83 3rd Street
Arran-Elderslie, Ontario
Welcome to this charming yellow brick bungalow nestled on a desirable corner lot with mature trees and perennial gardens. This 2 bedroom, 1 bathroom home offers original character with modern updates. From the moment you arrive, you'll appreciate the durability of the metal roof and the convenience of the attached carport, which includes additional tool storage space. Step inside to the spacious mudroom with the exposed brickwork. The updated kitchen is bright and functional, with the added convenience of the laundry area just off the back. The 4 piece bath has loads of storage and both bedrooms are bright and inviting with their large windows. The homes original hardwood floors and woodwork have been beautifully maintained and flow through the whole home. Outside, the backyard features a bunkie or storage shed with electricity, making it ideal for a hobby space, workshop, or extra storage. This home has seen many recent upgrades, including new sewer and water lines, weeping tile and weatherproofing around the foundation, as well as new soffit, fascia, and eavestrough - giving peace of mind for years to come. Whether you're looking for your first home or a cozy downsize, this bungalow has so much to offer. Don't miss your chance to make it yours! (id:50886)
Royal LePage D C Johnston Realty
229 S Rankin Street
Saugeen Shores, Ontario
WATERFRONT/RIVERFRONT! Located on one of Southampton's most AMAZING AREAS, this beautifully maintained year-round home is just steps from the shores of Lake Huron. Whether you're looking for a serene weekend getaway, an income-generating opportunity, or a full-time residence, this property offers flexibility and comfort in equal measure. The main level welcomes you with bright, sun-filled spaces, a functional layout, and timeless charm throughout. The kitchen opens to a cozy dining area, and the spacious living room with views of the mighty Saugeen River, is the perfect place to unwind after a day at the beach. Step outside to enjoy the peace and privacy of the mature, landscaped yard with a few hundred feet of treed property down to the river, or relax on the classic covered front porch. The real bonus lies in the fully finished walkout lower level, complete with a second full kitchen, a large bedroom, full bathroom, and private exterior access ideal for multi-generational living, guests, or potential rental income. Just a short stroll to the beach, trails, and downtown Southampton's shops and restaurants, this home truly captures the best of small-town coastal living. Features: Prime location just steps to Lake Huron. 3+1 bedrooms, 3 full bathrooms. WHAT! The power is OUT? Not a problem, this home is equipped with a full automatic generator. Walking distance to downtown, parks, and trails. This is a rare opportunity to own a piece of Southampton charm. Not a big fan of the oak kitchen - no problem. We thought some of you may like a flat colour so we got a quote to professionally paint - on file. Check out some of the renderings. Buyer to pick colour. BE SURE TO WATCH THE FULL LENGTH WALKTHROUGH TOUR, CLICK ON THE MULTIMEDIA LINK. Book your private showing today. (id:50886)
RE/MAX Four Seasons Realty Limited
61 Cranberry Surf Street
Collingwood, Ontario
Dreaming of life by the water? Look no further. This immaculate 3-bedroom, 2-bathroom condo offers a seamless blend of comfort, style, and stunning Georgian Bay views. The bright open-concept layout is flooded with natural light, creating the perfect setting for relaxed living or elegant entertaining.Step outside and you're just moments from the area's best outdoor adventures - from world-class ski resorts to scenic tennis and pickleball courts, and, of course, the sparkling waterfront itself. When it's time to unwind, explore Collingwood's charming shops, restaurants, and nearby Collingwood amenities - all just a short drive away.This home features a one-car attached garage for both parking and storage, offering year-round convenience. Fresh, clean, and move-in ready, it's the perfect opportunity to embrace the quintessential Georgian Bay lifestyle - where adventure meets tranquility.Book your showing today and experience waterfront living at its finest. (id:50886)
Sotheby's International Realty Canada
52 Royal Beech Drive
Wasaga Beach, Ontario
House hunting can be stressful. You want a home that's solid, practical and ready to enjoy. This one checks a lot of boxes. Built on a generous 61 x 181 ft lot with mature trees, this well-maintained family home offers 3+1 bedrooms and 2 full bathrooms plus a half bath, with approximately 1,400 sq ft on the main level plus a spacious finished basement. Recent updates give peace of mind: a new roof (2025, 40-year shingles) and new eaves with gutter guards front and back (2025), new furnace/AC, plus windows (2013) and a new front door. The heart of the home is the eat-in kitchen with quartz counters, stainless steel appliances and laminate flooring that flows through the main living areas - there's even a RO water system for added convenience. The primary suite is thoughtfully arranged and features a semi-ensuite with double quartz sinks and a luxurious soaker tub, and the main bath features an updated walk-in glass shower with contemporary tile. Main-floor laundry keeps everyday living easy. Downstairs the freshly painted basement adds real usable space: a legal-sized bedroom, a 3-pc bathroom, a large rec room plus a second rec room finished in warm pine, and a big storage room. Additional features include a 100-amp panel, a updated garage door with loft storage and a fully fenced (fence 2024) yard for privacy. This is a comfortable, move-in ready property with all major updates completed, giving long-term value. Walking distance to school is a great draw for families plus trails, beach and shopping/transit are a short walk away. (id:50886)
Royal LePage Locations North
341 Holden Street
Collingwood, Ontario
Nestled on a picturesque street in the sought-after Creekside community, this exceptional bungalow offers effortless, turn-key living. Thoughtfully designed and meticulously maintained, this home combines elegant style, comfort, and practicality, perfect for both everyday living and entertaining. From the moment you arrive, you'll be charmed by beautifully landscaped gardens and a welcoming west-facing front porch. Inside, the bright and spacious foyer with vaulted ceiling leads to an open-concept living area filled with natural light. A stunning picture window and cozy gas fireplace create an inviting atmosphere. The new kitchen is a dream showcasing timeless cabinetry, a sit-up breakfast bar, and newer stainless steel appliances. Step from the dining area to the private backyard, featuring a large deck with hot tub surrounded by lush cedar hedging for exceptional privacy. The main floor features two generous bedrooms and two full bathrooms, including a peaceful primary suite with walk-in closet, ensuite, and direct access to the deck, the perfect spot for morning coffee. The guest bedroom enjoys its own access to a thoughtfully designed 3-piece bath with a curb-free, walk-in shower using the premium Schluter waterproofing system, ideal for accessibility and ease of use. Main floor laundry adds everyday convenience. The finished lower level offers bright, versatile living space with recessed lighting, a gas fireplace, a third bedroom, stunning full bathroom (also with curb-less shower), and an expansive flex room. A double garage with inside entry completes this exceptional home. Designed with accessibility in mind from wider doorways to barrier-free bathrooms and ideally located across from a park and steps to the Collingwood Trail system, this home offers the perfect blend of lifestyle, comfort, and community - a place where every detail has been carefully considered for years of enjoyment. (id:50886)
Royal LePage Locations North
200 - 580 West Street S
Orillia, Ontario
Welcome to 200 Mohawk Lane, a modern and spacious unit in Orillia's Lakeside Estates (formerly Parkside Estates). Featuring two full bathrooms, a large eat-in kitchen with a 5-burner gas stove and high ceilings with crown moulding. The main area boasts oak cabinetry in the well appointed kitchen while large windows provide a stream of natural light that creates a bright and airy space. Down the hall you will find two ample-sized bedrooms including a unique primary bedroom with full ensuite. The extra-wide design makes the entire home feel spacious and the 30 foot long south-east facing deck gives you a perfect place to enjoy your morning coffee. The corner lot gives you extra outdoor space and offers the potential for future expansion. Newer units (2015 build) like this do not come up often, so call today to book your showing and make this your new, affordable home! Appliances are included, all you have to do is move in. Park approval required with $250 application fee. (id:50886)
Century 21 B.j. Roth Realty Ltd.
22 Laurier Boulevard
Tiny, Ontario
Move in right away and start enjoying the lifestyle you've been waiting for! Immediate occupancy is available with this charming turnkey raised bungalow in the heart of Tiny Beaches. Offering 3 bedrooms, 2 full bathrooms, and a fully finished basement, this home is ready for you and your family without the wait. The open-concept kitchen and living area is perfect for everyday living, with a seamless walkout to the rear deck where you can soak in the hot tub under the stars. A beautifully landscaped backyard sets the stage for outdoor relaxation or entertaining, surrounded by the natural beauty of this peaceful community. The double car attached garage provides plenty of space for vehicles and storage, while the finished lower level offers room for family gatherings, a home office, or a cozy retreat. Located just a short stroll from the sandy shores of Tiny Beaches, you'll enjoy cottage-country tranquility with the convenience of being only 45 minutes to Barrie and under 2 hours to the GTA. This is your chance to settle in quickly and start making memories in a home and location that truly has it all. (id:50886)
Team Hawke Realty
26 Regina Boulevard
Wasaga Beach, Ontario
SPACIOUS, UPDATED RAISED BUNGALOW WITH PERKS! Welcome to 26 Regina Blvd, a home with curb appeal, tasteful finishes and added bonuses that will win you over. This home offers an attractive layout, starting with a large front foyer with ample storage and access to the large double car garage. The main level provides flexibility, currently set up with two living spaces, formal dining area, and an open concept, upgraded kitchen with an eat in breakfast area. Two great sized bedrooms including a primary suite with walk-in closet and ensuite with soaker tub. The lower level is an entertainers' dream! Large rec/family room equipped with high ceilings, big windows, and a cozy gas fireplace. Sellers including the bar and pool table with purchase! Additional spacious bedroom, and a spa-like bathroom with large soaker tub and fully functioning SAUNA! Private backyard with large deck (gazebo included in purchase). Shed in backyard provides convenient storage for lawn maintenance. This home has been loved for a decade and shows great pride in ownership! Less than a 5-minute drive to school, Stonebridge Town Centre, beach, trails, restaurants, Marlwood Golf & Country Club and new twin-pad arena & library! (id:50886)
Century 21 Millennium Inc.
117&121 Richard Street
Tay, Ontario
Nestled on two beautifully landscaped corner lots, this timeless 1915 Edwardian home feels like a private sanctuary. From the moment you arrive, the lush gardens, wraparound veranda, and classic architecture invite you in. Inside, you'll find rich woodwork, stained glass windows, pocket doors, a grand staircase, and a maid's staircase to the kitchen - all hallmarks of a bygone era brought to life with thoughtful, modern updates. The updated kitchen and bathrooms feature quartz countertops and tasteful upgrades that blend seamlessly with the home's historic character. Upstairs, all bedrooms boast walk-in closets with lighting, and the second-storey sunroom offers peaceful lake views and unforgettable sunsets. Venture up one more level and discover a large third-floor attic with potential to create a spectacular loft or studio space. The custom-built garage with a stylish loft provides extra living space or a dream workspace! Cozy up through the seasons in your outdoor wood fire sauna and enjoy the durability of quality metal roofing on the house, garage, and sauna. Located just a 5-minute walk to Georgian Bay and local amenities, and you're just 25 minutes from Orillia and 40 minutes from Barrie. This rare gem is truly a place to be experienced. (id:50886)
Keller Williams Experience Realty
227 Nottawasaga Street
Orillia, Ontario
ATTENTION! Minutes from the beautiful beaches of Lake Simcoe and Lake Couchitching, boating fishing or just relaxing. Geared to the Investors, Contractors or First time Buyers. Upper/Lower Legal Duplex on a large intown lot. Many possibilities with this home, rent it as it is, add an addition, possible secondary suite or for the first time Buyers, live in one unit and rent the other, endless opportunity here. Close to all amenities, shopping, schools, parks, Hospital. Walking distance to Downtown! It's ready to go! (id:50886)
Royal LePage Lakes Of Muskoka Realty
491 Minnesota Street
Collingwood, Ontario
Welcome to 491 Minnesota, a versatile bungalow that offers two separate living spaces, perfect for families, investors, or anyone seeking income potential. The main floor is bright and inviting, with a cozy living room, spacious kitchen, three bedrooms, and a full bath. The primary bedroom enjoys its own private deck overlooking the yard, and convenient main-floor laundry completes the level. The lower level is a self-contained suite with its private entrance from the garage. It features a large family room, second kitchen, full bath, and 1+1 bedrooms, laundry room, ideal for in-laws, extended family, or as a rental unit. Outside, the home sits on a corner lot with mature trees, a detached garage, private driveways, and a generous garden with plenty of space to relax or play. Families will value the local school district, while everyone will love being within walking distance to downtown Collingwood, trails, and Georgian Bay. Blue Mountain and the ski clubs are just a short drive away. This HOME delivers flexibility, comfort, and opportunities, all in one. (id:50886)
Sotheby's International Realty Canada
20 - 90 Burke Street
Penetanguishene, Ontario
Retirement living at its finest. Gorgeous Summer Haven adult community, prime location. Primary bedroom with walk in closet and second bedroom with Murphy bed on main floor with hardwood and tile flooring. Open concept living room with gas fireplace, kitchen, dining area and family room with walkout to deck. Main floor has 2pc bath/laundry and 3pc easily accessible bath. Finished 3pc bath on lower level. Garage with inside entry and garage door opener. Gas, heat, central air and water softener. Condo fees of $430.00, no more grass to cut, snow to shovel or windows to wash. Beautiful heated pool and pavilion in courtyard area. This gorgeous community has access to shopping and other amenities. Appliances are included with this comfortable home. Quick Closing Available! (id:50886)
Team Hawke Realty
174 Mapleside Drive
Wasaga Beach, Ontario
Upgraded 'Anchor' model by Zancor Homes. This beautifully upgraded home features 4 bedrooms and 4 bathrooms. A floor plan that will have you impressed, with 3,311 sq ft and plenty of space for the entire family. The main floor has a separate dining room that has a sizeable butlers pantry with an upgraded built-in wall oven and microwave, stone counter, sink and ample cupboard space. This leads to the open concept kitchen with an abundance of natural light. The kitchen has upgraded stone counters, cabinetry, backsplash, an island, a stainless steel appliance package and a 30" induction cooktop. Main floor also includes a private 11'x11' ft den. Upstairs, the primary bedroom has two walk-in closets, a 5pc ensuite with upgraded counters. The second bedroom has its own private 3pc ensuite and a large walk-in closet. The third and fourth bedroom share a 5pc bathroom with each bedroom having walk-in closets. Laundry is also conveniently located upstairs with upgraded washer, dryer and cabinetry. If you need additional linen storage, there is also a walk-in closet in the hallway. Basement is unfinished and waiting your personal touch. Walking distance to the beach, newly built park, schools and more! (id:50886)
RE/MAX By The Bay Brokerage
207 Christopher Street
Clearview, Ontario
Welcome to this lovingly maintained 3-bedroom, 1.5-bath bungalow in the heart of Stayner - a perfect place to start your homeownership journey or enjoy a relaxed retirement lifestyle. Designed for easy, one-level living, this home offers a thoughtful layout that combines comfort, convenience, and charm in every corner. Step onto the inviting covered front porch, a cozy spot for your morning coffee or evening unwind. Inside, you'll find a bright and airy living space with a functional flow that makes daily life feel effortless. The kitchen features ample cabinetry and seamlessly connects to the dining area - ideal for family meals and casual entertaining. Each of the three bedrooms offers comfortable, versatile space - perfect for family, guests, or a home office. A full bathroom and additional powder room add practicality to the floor plan. Step outside and discover your private backyard retreat. The fully fenced yard provides peace of mind for kids and pets, while the spacious 12 x 24 deck is made for summer living. A large metal gazebo adds shade and style - perfect for outdoor dining, relaxing, or hosting weekend get-togethers. Additional features include a single-car garage for secure parking and storage, and a location that can't be beat - just minutes from parks, schools, shops, and other local amenities in a quiet, family-friendly neighbourhood. Whether you're starting out or scaling down, this charming bungalow is ready to welcome you home. Don't miss out, book your showing today! NEW GAS FURNACE (NOV. 2025) (id:50886)
RE/MAX Four Seasons Realty Limited
40 St. Laurent Boulevard
Tiny, Ontario
Welcome to this charming, move-in ready home just steps from the sandy shores of Lafontaine Beach. This 3-bedroom, 2-bath property offers a perfect balance of comfort and functionality. Step inside to find a warm and inviting interior, complete with efficient gas heat and central air to keep you comfortable in every season. The spacious double car garage is ideal for parking, storing beach gear and recreational toys, or creating the workshop you've always wanted. Recent updates include shingles and seamless eavestroughs replaced just three years ago, giving you peace of mind and reducing future maintenance . Outside, you'll be greeted by a beautifully landscaped entrance that sets the tone for the home's pride of ownership. Whether you're enjoying a quiet morning coffee on the front landing, hosting family barbecues, or spending the day at the beach, this property offers a lifestyle that feels like a vacation every day. (id:50886)
Team Hawke Realty
25 Ayling Reid Court
Wasaga Beach, Ontario
At 25 Ayling Reid Court, charm meets convenience! This 3 bedroom, 1 Bath home is great if you are looking for a primary residence or a weekend getaway. This property includes two lots together at the end of a dead end street. Plenty of space for outdoor activities and enjoying time in the gazebo or on your deck. Main level primary bedroom has walkout to a sundeck. Kitchen has been renovated, features a gas stove, newer dishwasher and has a walkout to the back deck. Upstairs you will find two generously sized bedrooms for your family or guests. Quick access to the highway for commuters, close to the beach and the casino. Metal roof done in 2019. Flooring has been updated in parts of the home, electrical was updated and main floor laundry features newer washer and dryer. (id:50886)
Century 21 Millennium Inc.
1276 Hart Road
Callander, Ontario
Versatility in the country! 1276 Hart Road, in the municipality of Callander, is a newly built (2023) raised bungalow perfect for families, multi-family living, or investors. Sitting on approximately 2 acres, this property offers the peace and privacy of country living. The upstairs features an open-concept layout with viceroy-style windows, vaulted ceilings, and wood beam accents. The kitchen comes with solid surface countertops and a pantry for storage. It flows seamlessly into the dining and living areas, where a propane gas fireplace adds warmth. The main level includes two bedrooms, a den with laundry access, and a four-piece bathroom. The primary bedroom offers a walk-in closet and a private three-piece ensuite. The den leads to the back deck and could also serve as a third bedroom. Downstairs features a separate entrance, an open living area, a kitchen with a pantry, two bedrooms, and a bathroom with ensuite access to the primary bedroom. It also includes laundry. This home was thoughtfully designed with separate hydro, hot water tanks, and propane tanks, offering flexibility for multi-family use or rental income. Located in a beautiful rural setting, this property provides easy access to outdoor activities and local amenities. With 2 acres of land to explore and customize, this property offers endless possibilities. If you're looking for a versatile country property, 1276 Hart Road might be the perfect fit. Some photos have been virtually staged. (id:50886)
Realty Executives Local Group Inc. Brokerage
825 Mcintyre Street E
North Bay, Ontario
Investment opportunity or first-time Buyers - this one is for you! You will be pleasantly surprised with how quiet this end of the neighbourhood is. Nestled near the ONR, a hop to the bike path, and minutes to Lee Park and the South end of the North Bay waterfront sits this 2 bedroom, 1.5 bath fully updated, move-in bungalow. The lower level has just been renovated and features a bright open rec room perfect for hosting gatherings with the pool table and wet bar. Looking to invest and rent it out? Instead of buying a fixer upper, this one shines and can move tenants in immediately to start earning that cash flow. Parking for two, deep and private backyard with potential for deck off the covered side porch, and large shed for storage. This home comes pre-inspected. (id:50886)
Revel Realty Inc. Brokerage
Century 21 Blue Sky Region Realty Inc.

