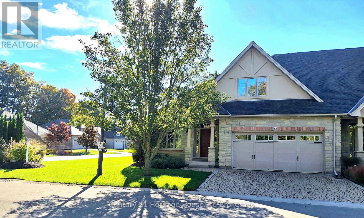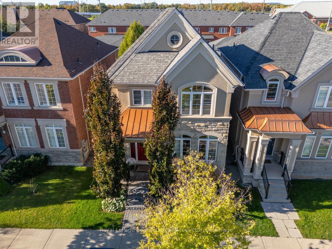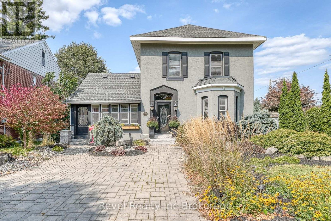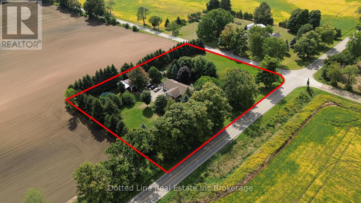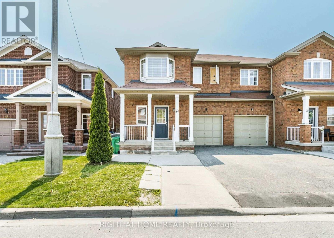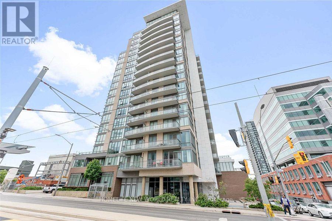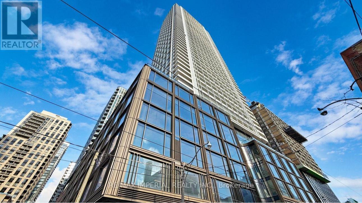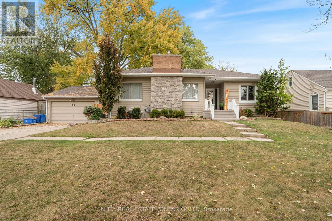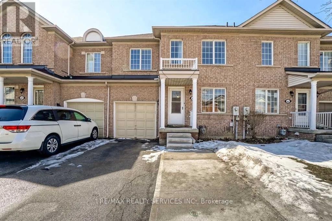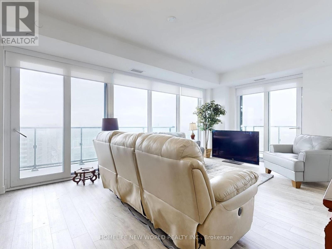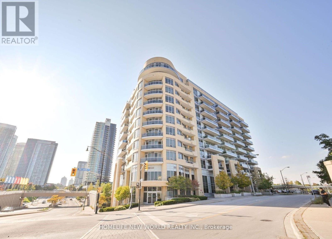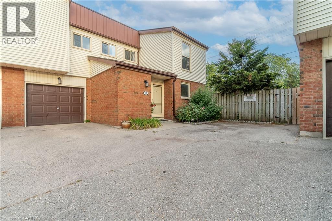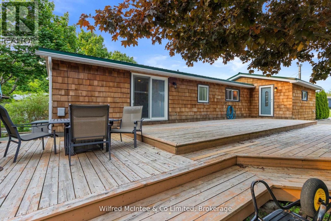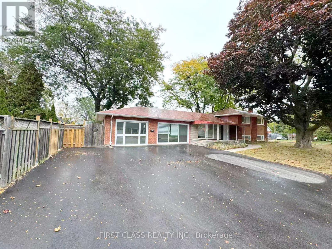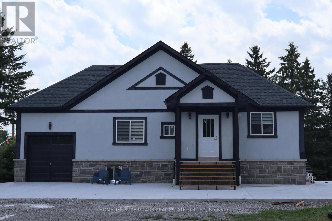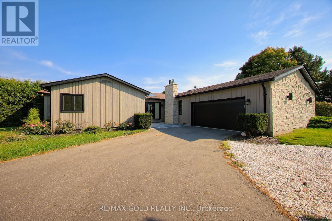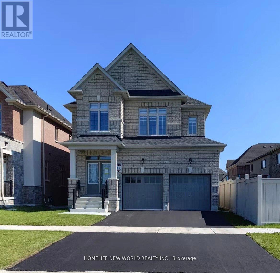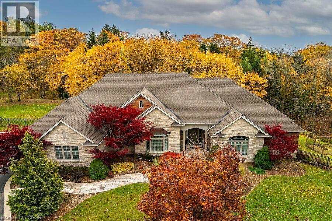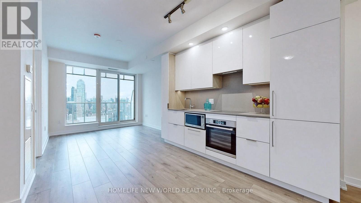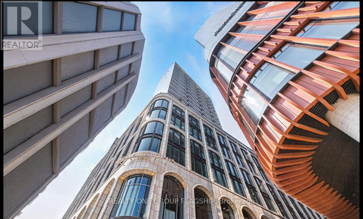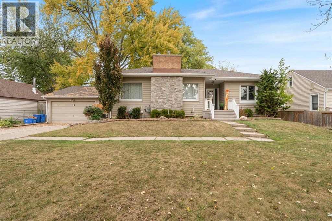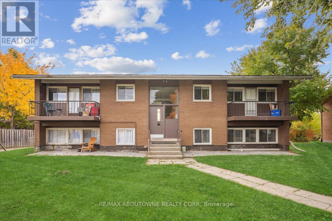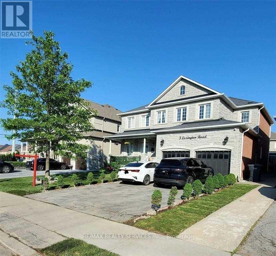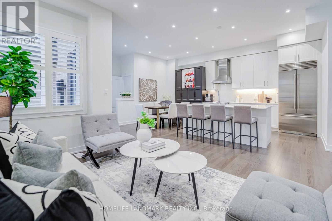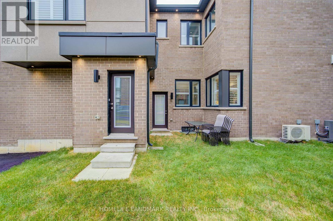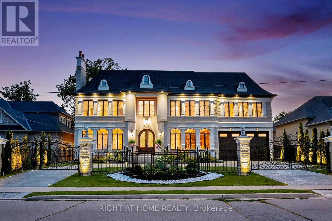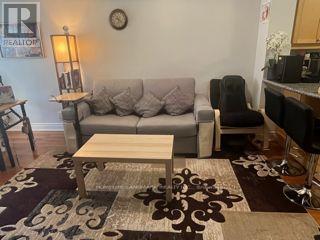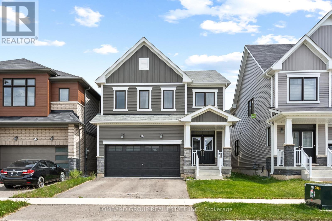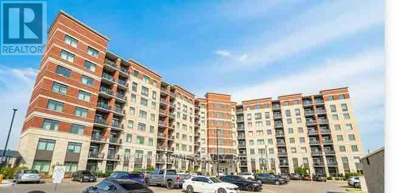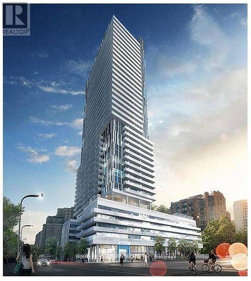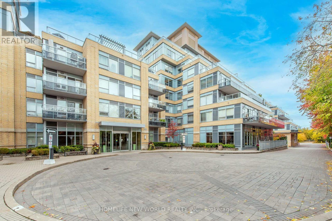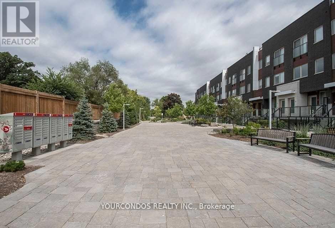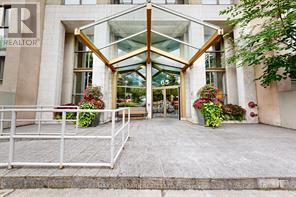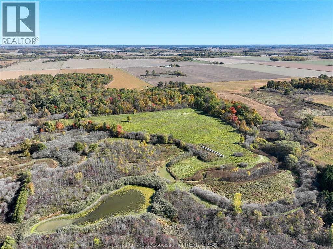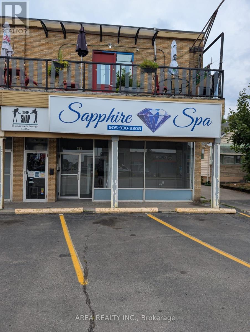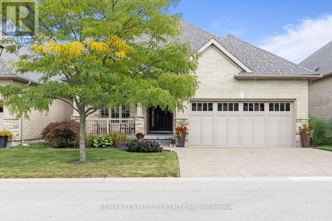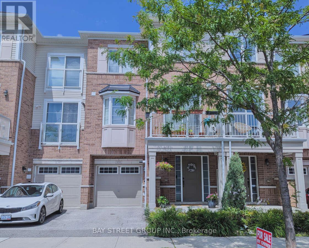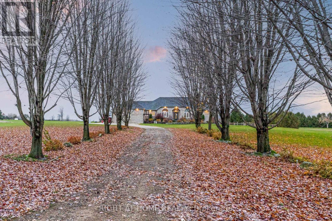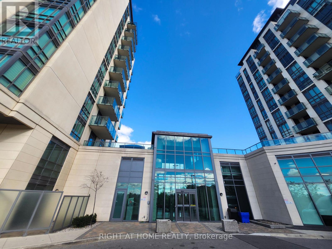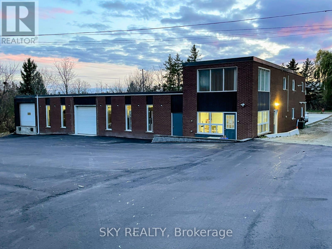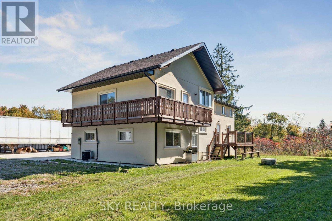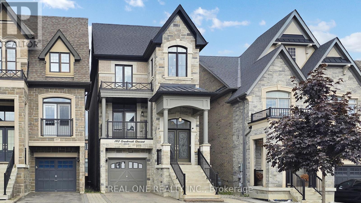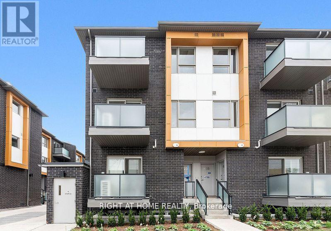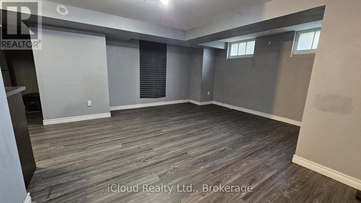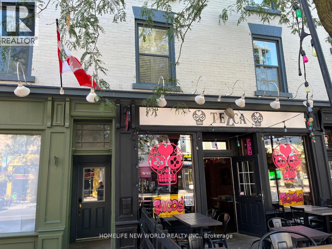101 - 5 Woodhaven Drive
Tillsonburg, Ontario
EXPERIENCE LUXURY LIVING! Thoughtful design, upgrades galore and meticulously maintained this 2 + 1 bedrooms, 2.5 bathroom Condo Townhome nestled on a spacious corner lot, open on 3 sides overlooking the green parkette. Interior features include hardwood flooring, gas fireplace and an open concept for easy entertaining. Primary Suite features a walk-in closet, beautiful 3 pcs en-suite with heated floors, sky light and a large tile shower. The upper loft is a perfect guest suite with a 2 pcs. bath. The lower level has a finished family room with a walk-in closet. There is an additional1200 sq. ft. of unfinished space with a rough-in bath and large double closet. Located in a desirable area close to walking trails, dining, golf and downtown core shopping, this home has it all and must be seen. A few designer touches include Crown Mouldings, Quartz Counters, California Shutters, Electronic Blinds with remotes, stainless appliances, Gas bbq hook up, and a double attached finished garage with epoxy floors. This is move in ready and waiting for you to call it home. * Pets allowed* (id:50886)
Century 21 Heritage House Ltd Brokerage
3294 Robert Brown Boulevard
Oakville, Ontario
Modern elegance meets everyday comfort in Glenorchy. Welcome to this stunning 3-bedroom home, where timeless design and contemporary living come together. From the moment you enter through the 8 ft front door, you're greeted by 9 ft ceilings and sunlight streaming through oversized windows, setting the tone for a home that feels both open and inviting. The heart of the home is the chef's kitchen, featuring granite countertops, stainless steel appliances, a gas stove, a separate eat-in area and a butler's pantry leading to the elegant dining room- ideal for hosting family dinners or weekend gatherings. The open-concept living room, anchored by a gas fireplace surrounded by stone, offers a warm, effortless flow into the cozy sunroom, with French doors leading to the private, landscaped courtyard featuring an irrigation system, providing a low-maintenance retreat perfect for morning coffee or evening dinners under the stars. California Closets and entry to the double garage finish off this floor. Upstairs, the primary suite impresses with a 9 ft ceiling and a spa-inspired 5-piece ensuite, joined by two generous bedrooms, a 3-piece bath and second-floor laundry. The finished basement features an office, recreation room and a three-piece bath, providing space for work and play. Situated across from Oakville's premier recreational landmark, 16 Mile Sports Complex, which contains 4 hockey rinks, soccer and lit sports fields, basketball, pickleball, tennis, volleyball courts, skate park, indoor pool, splash pad, community centre and public library. This 79-hectare community park offers a lifestyle defined by balance and sophistication and is a selling point for the area. Moments away from top-rated schools, parks, shopping, dining and major highways, this is Glenorchy living at its finest - elegant, effortless and inspiring. (id:50886)
Royal LePage Real Estate Services Ltd.
425 Ingersoll Avenue
Woodstock, Ontario
Located in historic North Central Woodstock, just steps from parks, green space, and a splash pad, and within walking distance to the library, and all levels of school. This stunning 3-bedroom, 2-bathroom century home offers the perfect blend of character and modern updates. With two driveways, an attached garage, and bonus storage space, convenience is built right in. The homes curb appeal is unmatched with its charming exterior and beautiful landscaping. An enclosed front porch welcomes you before stepping into the bright, newly renovated kitchen featuring an island, quartz counters, and a practical pantry closet. The main floor also offers a formal dining room, living room, and a versatile additional space that could serve as an office, den, or even a main-floor bedroom. (Has currently been converted into a main floor laundry room). Upstairs you'll find three spacious bedrooms, while the finished basement adds even more functional living space. Hot tub included. (id:50886)
Revel Realty Inc Brokerage
1424 Burford-Delhi Townline
Norfolk, Ontario
Welcome to this beautifully situated property! On this stunning 1.61 acre property has a variety of things to enjoy from being pool side on those hot summer days with privacy all around surrounded by trees, home steading in your own garden, or enjoying the patio seating area behind the home. The large 27X45 garage is a 2 door garage which is great for storage and working on your hobby. Now, home itself is a 6 bedroom 3 bathroom house with many new upgrades such as two, newly installed 3pc bathrooms, new flooring in living room, new kitchen granite countertops, made downstairs living quarters with all new electrical! All the appliances are staying on both main (only 3 yrs old) and lower level. Make this property the next place you can call home! (id:50886)
Dotted Line Real Estate Inc Brokerage
3440 Vernon Powell Drive N
Oakville, Ontario
A beautiful townhouse located in highly desirable neighborhood of Oakville, featuring a very functional open concept layout with lots of natural Light, 9 Ft ceiling and hardwood floors through-out, bright family room open to kitchen and breakfast eat-in, modern kitchen with granite countertops, stainless steel appliances. (id:50886)
Homelife Landmark Realty Inc.
50 Commodore Drive
Brampton, Ontario
Spacious & Immaculate 4-Bedroom Semi-Detached Home in Credit Valley! Welcome to this beautifully maintained, carpet-free 4-bedroom, 3-washroom semi-detached home located in the highly sought-after Credit Valley community. Featuring 9-ft ceilings, a separate living and family room with pot lights, and a modern kitchen with stainless steel appliances, this home offers both comfort and style. The dining area overlooks the cozy family room and provides a walk-out to a beautifully fenced backyard, perfect for relaxing or entertaining. The elegant oak staircase leads to the upper level, which boasts four spacious bedrooms, including a primary suite with a 4-piece ensuite and walk-in closet. Enjoy the convenience of second-floor laundry and parking for up to three cars. With 2 full washrooms and a main floor powder room, this home combines functionality with elegance. Situated in a prestigious neighborhood close to top-rated schools, parks, trails, public transit, the GO Station, and all major amenities - this property truly offers the best of family living. (id:50886)
Right At Home Realty
201 - 85 Duke Street W
Kitchener, Ontario
Kitchener downtown living at it's finest with this spacious 1-bedroom condo at 85 Duke St., right in the heart of Kitchener. The open concept, carpet-free layout with Approx 10 foot ceilings offers plenty of room for living, working, and entertaining, with large windows that fill the space with natural light. The modern kitchen features a generous island and stainless steel appliances, blending style and functionality. 685 Sq Ft Larger 1 Bedroom in Unit 630 Sq Ft interior and 55 Sq Ft Balcony . The unit features a walkout to a private balcony - a perfect spot to relax and enjoy city views. Additional perks include in-suite laundry, a storage locker, and underground parking for added convenience. Residents also have access to amenities at 55 Duke St. W. Located steps from City Hall, this condo puts you right in the middle of Kitchener's vibrant downtown. Restaurants, shops, events, and transit are all within minutes. (id:50886)
Homelife New World Realty Inc.
53 Elysian Fields Circle W
Brampton, Ontario
This Meticulous Home With 5 Bedrooms, Double Door Entry Family Room With Warming Gas Fireplace And Combined Living & Dining Area With W/O To Porch. Oversized Patio Door And Interlocking In Backyard. Modern Kitchen With Durable Beauty And Lots Of Cabinets, Granite Counter Top, Backsplash, S/S Appliances. 9 Ft Ceiling On Main And Second Floor. Upgraded Staircase With Metal Pickets, Light Fixtures, Pot Lights. Convenient Second Floor Laundry. Quartz Counter Top In All Bathrooms And Double Sink In Main Bathroom. Upgraded Bsmt Bedrooms Windows .Closer To Eldorado Park, Schools, Restaurants, Hwy 401 & 407 And All Other Amenities. (id:50886)
Kingsway Real Estate
1607 - 88 Queen Street E
Toronto, Ontario
Discover luxury living at the brand-new 88 Queen Condos, ideally located in the vibrant heart of downtown! Be the first to call this stunning 2-bedroom, 2-bathroom unit home, featuring bright, south-facing views of the lake. Enjoy a spacious layout with a large balcony, stainless steel and integrated appliances, quartz countertops, and laminate floors throughout. The open-concept design is perfect for modern living.Step outside and experience the ultimate in convenience-just steps to the TTC/Subway, shopping, dining, the Eaton Centre, U of T, TMU, George Brown, hospitals, the financial district, and more. Take advantage of exceptional amenities, including a theatre, dedicated workspaces, yoga area, gym, jacuzzi, party room, outdoor infinity pool, and fireplace with a BBQ area. (id:50886)
RE/MAX Imperial Realty Inc.
730 Talfourd Street
Sarnia, Ontario
Welcome to this beautifully updated bungalow that blends comfort, style, and functionality. Start your mornings with coffee on the charming front porch, or unwind in the evening on the back deck overlooking the spacious fenced in backyard. A detached double-car garage perfect for additional space, workshop, keeping snow off the car, you name it. Inside, you'll love the modern finishes, quartz and butcher block countertops, and brand-new fridge and stove. The main floor offers 3 generous bedrooms and a 5-piece bathroom. Downstairs, the finished rec room expands your living space, complemented by a large laundry area and a practical utility/storage room. A separate side entrance also provides easy access to the basement. This home comes with many inclusions, including bonus appliances and patio furniture. Whether you're looking for your first home, have a growing family, or downsizing, this home has lots to offer! HWT is a rental. (id:50886)
Initia Real Estate (Ontario) Ltd
65 Tianalee Crescent
Brampton, Ontario
Wow !!! This Beautiful 3 Br Freehold Entire Townhouse At Amazing Location, Offering Hardwood Floor, Oak Staircase, Open Concept, Living/Family Sep, Breakfast Area,Situated On A Quiet St,Backing On To Park, Beautiful Family Size Kitchen,Spacious Mstr/Br 5 Pc Ensuite, Walk-In Closet, Cold Room, Extended Concrete Driveway,Well-Kept And Clean , No Carpet In Entire House. Close To Schools, Parks And Hwy And Many More... (id:50886)
RE/MAX Realty Services Inc.
2410 - 105 Oneida Crescent
Richmond Hill, Ontario
Welcome to this stunning brand-new 2-bedroom 2 bath south-west corner condo on the higher floor located in the heart of Richmond Hill at Highway 7 and Yonge. 2 underground parking. Spanning 935 sq.ft., this south-west corner unit boasts unobstructed panoramic views through expansive floor-to-ceiling windows, flooding the space with natural light. The modern open-concept living area features sleek light wood flooring perfect for entertaining or relaxing. Step out onto the two private balconies to enjoy breathtaking vistas. The building offers top-tier amenities and is situated in a prime location, steps from shopping, dining, transit, and more. Don't miss this opportunity to own in one of Richmond Hills most sought-after communities! (id:50886)
Homelife New World Realty Inc.
802 - 2756 Old Leslie Street
Toronto, Ontario
Occupancy Date :Nov 28,2025 .Luxurious Condo, Bright & Spacious, Located In The Prestigious Bayview Village Community. Functional Floorplan ,South Exposure with full sunlights.Steps To Leslie Subway Station, one minute drive to Hwy 401/DVP/Hwy 404. 24 Hours Concierge. Close To New Bessarion Community Centrer(pool, library ,gym)Bayview Village Mall, Fairview Mall, T&T Great Schools, Hospital, Canadian Tire & IKEA. Gym, Indoor Pool, Party Room in condo .Stainless SteelAppliances (Fridge, Stove, B/I Dishwasher, Microwave), Washer /dryer . All Electric Lighting Fixtures and curtains .One parking & one locker Included. 24 hours notice for showing . (id:50886)
Homelife New World Realty Inc.
770 Fanshawe Park Road E Unit# 60
London, Ontario
Updated Townhome Condo – End Unit with No Rear Neighbors. Welcome to 770 Fanshawe Park Road East, Unit #60, located in the desirable London North area – a wonderful, family-friendly neighborhood within the Stoney Creek / A.B. Lucas school district. This updated end-unit townhome condo offers privacy, comfort, and convenience, nestled in a quiet, tucked-away complex. Featuring 3 bedrooms, 3 bathrooms, and an attached garage, this home boasts many favorable features. The primary bedroom includes a 4-piece ensuite, adding to the home's appeal. As soon as you step inside, you’ll love the bright and spacious foyer, which opens into the open-concept main floor layout. The beautifully renovated kitchen includes quartz countertops, an undermount sink, tile backsplash, and high-quality appliances. The formal dining room and large living room overlook oversized patio doors, flooding the space with natural light. Upstairs, you’ll find a generously sized primary bedroom with ensuite, two additional well-sized bedrooms, and a full main bathroom. The finished basement features stylish laminate flooring and a wet bar – perfect for entertaining. Enjoy the low-maintenance, private backyard with convenient rear access. The complex includes an outdoor pool, two parking spaces, and ample visitor parking. (id:50886)
RE/MAX Twin City Realty Inc.
48 Maplewood Boulevard
Kincardine, Ontario
Affordable Year-Round Living in Inverhuron Looking for financing? Great you can get approved to finance this home with as little as 5% down, and with current mortgage rates averaging around 4.5%, your payments could be surprisingly low. For example: Purchase price: $186,000, Down payment (5%): $9,995, Mortgage amount: $176,905, Interest rate: 4.5% (fixed) Amortization: 25 years, Estimated monthly payment of $1,050 (plus land lease) WOW THAT IS TO OWN WHERE YOU LIVE!! Where else in Ontario do you get to own a fully renovated, turn-key for this low? This unbelievable value in Woodland Court, Inverhuron offers peaceful, stylish, year-round living you wont believe is this affordable. Nestled in a quiet community just 5 minutes from Bruce Power and close to white sand beaches and scenic trails, this 1-bedroom, 1-bath retreat has been transformed from the ground up by the current owner since 2009. Built on triple 2x12 laminated beams on floating footings, with spray foam insulation, a metal roof, cedar shake siding, two sheds, and a massive two-tiered deck complete with a hot tub, this property is designed for low-maintenance enjoyment. Inside, youll find hand-scraped maple floors, solid wood cabinets, pot lights, a modern kitchen and bath, and efficient heating via a pellet stove and convection panels for comfortable, year-round use.While the original build year is unknown, every upgrade has been meticulously done. With a land lease of just $672/month covering water, septic, and snow removal on private roads, this is an exceptional opportunity for first-time buyers, Bruce Power employees, or anyone seeking affordable, move-in-ready comfort. Dont miss this rare find see it for yourself before its gone! (id:50886)
Wilfred Mcintee & Co Limited
Lower - 741 Proctor Road
Burlington, Ontario
Great central location near downtown Burlington. New Renovated Basement unit, One bedroom, one family room(can be used as a 2nd bedroom), new kitchen, All-in-One Washer & Dryer. Situated near shopping, parks, schools and local transit, with easy access to the QEW, the 403 and the 407. Vacant, Immediate Possession Available. (id:50886)
First Class Realty Inc.
Garden Suit - 28 Estateview Circle
Brampton, Ontario
Brand New Garden Suit Situated in Castlemore Estate Sub Division, Beautifully Developed with Huge Backyard, Amazing Layout & Finishes. Ideal for Small Family or Couples. (id:50886)
Homelife Superstars Real Estate Limited
14399 Kennedy Road
Caledon, Ontario
POWER OF SALE.!! Near all custom made houses. This massive bungalow, nestled on a generous 1.03-acre lot, offers 3 spacious bedrooms on main with the 5 more bedroom in the fully finished lower level. Recently renovated inside and out, this home seamlessly blends modern convenience with rustic charm. The newly finished basement adds significant living space and enhances the homes contemporary appeal. Essential updates include a new gas furnace for efficient heating and a septic system that has been recently serviced and fitted with a new pump for worry-free living. For ultimate relaxation, unwind in the wood-heated sauna perfect after a long day. Outdoor living is equally as impressive, with an inviting IN-GROUND POOL for summer enjoyment and a private volleyball court for family fun or entertaining guests. For winter enthusiasts, the renowned Caledon Ski Club is only a short drive away, making this home an ideal retreat for all seasons. The property backs onto a tranquil farm, offering serene and unobstructed views, further enhancing its peaceful atmosphere. With excellent schools nearby, this charming bungalow offers a perfect blend of countryside tranquility and modern amenities. Whether you're seeking a peaceful family home or a potential investment property, this idyllic Caledon residence provides an exceptional opportunity. Don't miss the chance to make it yours! **EXTRAS** All Existing ELF's , gas stove, fridge, Dish Washer, and washer/dryer. (id:50886)
RE/MAX Gold Realty Inc.
21 Garrett Styles Drive
Georgina, Ontario
Luxury New 2-storey Detached Home Proudly Built by Prestigious Builder - Regal Crest in South Keswick's Coveted Lake Community. Enjoy Unobstructed Southern Views for Ample Natural Light. This Home Features a Spacious Layout with 10-Foot Ceilings on the Main Floor, Oak Hardwood Floors Throughout, Upgraded Smooth Ceilings, Newly Installed Modern Blinds, and $$$ Numerous Upgrades for This Solid Lovely Home. It Offers 3 Bedrooms and 3 Bathrooms, Including a Luxurious Master Suite with a Large Walk-In Closet and 5-pieces Ensuite. The Main Floor Boasts Open Concept Living and Dining areas; Large Eat-in Modern Kitchen and Central Island with Marble Countertop; A Sunny Family Room w/Beautiful Fireplace & Huge Windows; W/O to Backyard. Separate Entrance to Basement. 5 Minutes Walking to the Simcoe Lake, Conveniently Located Near Amenities, Shopping Mall, Library, Banks, Restaurants, Schools, Parks, and More... 3 Minutes Driving to HWY 404 and Walk to Public Transit. Ready for Immediate Move-In. *** MUST SEE *** (id:50886)
Homelife New World Realty Inc.
27 Sun Avenue
Dundas, Ontario
Luxury living at its finest! This custom-built bungalow Built by Neven Homes is on a quiet court at the top of Dundas Hill. The Stunning home offers over 2,713 sqft of main floor luxury living plus an additional lower level living space with walk-out , all on a premium landscaped 89.99 ft x 260.14 ft pie-shaped lot. Features soaring ceilings, gleaming hardwood floors, crown moldings, and expansive windows that flood the space with natural light and panoramic views. The open-concept living room, centered around a striking limestone fireplace, creates a warm and inviting space to relax or entertain. Entertainers look no further, host dinners in the spacious dining room or gather around the island in the gourmet kitchen with rich custom cabinetry, granite countertops and stainless steel appliances. Tucked just off the kitchen is a private den/home office, 2-piece bath, and spacious laundry room w/ access to the three car garage, with side-entry doors and street-facing windows for added curb appeal. The bedroom wing includes 3 bedrooms and 2 full baths, including a king-sized primary suite with a walk-in closet and spa-like ensuite featuring heated floors, whirlpool tub, shower, and water closet. The lower-level extents the space with high ceilings, a bright and spacious family room, 3-piece bath, lots of windows and double door walk-out, ideal for an in-law suite as there is existing rough-ins for another full bath and a kitchen in the unfinished area with a ton of potential. Meticulously maintained inside and out with completely updated roof shingles and a/c (2019). Enjoy your own park-like setting with mature pines and space for a future pool . Just minutes to downtown Dundas, shops, restaurants & amenities, Webster’s Falls, Dundas Golf & Country, schools, parks, trails and minutes to the QEW for commuters. (id:50886)
RE/MAX Real Estate Centre Inc.
4106 - 28 Freeland Street
Toronto, Ontario
Luxury 2 Year New, bright & spacious 1+1 Corner Unit At Prestige One Yonge for lease! offers over 600 sq. ft. of interior space plus a balcony. Functional layout, den can be used as a second bedroom. 9' Feet Smooth Ceiling. Top To CeilingWindows, laminate Flooring Thru-Out, S/S Appl W/Quartz Countertop Kitchen, Large Balcony! Steps To Union Station, Gardiner Express,Financial And The Entertainment Districts, Restaurants, Supermarkets, Eaton Centre...Walkers Paradise: Walking Score 97! 3 Months and up lease, furniture can be provided. Please click the 3D tour for all details of the unit! (id:50886)
Homelife New World Realty Inc.
Gph5 - 470 Front Street W
Toronto, Ontario
This exquisite 3-bedroom, 3.5-bathroom luxury residence offers an impressive 1,875 -1925 sq. ft. of elegantly designed living space that blends sophistication with modern comfort. The open-concept layout is complemented by floor-to-ceiling windows that bathe the suite in natural sunlight and frame captivating, panoramic views of downtown Toronto and the shimmering waters of Lake Ontario - a truly breathtaking backdrop day and night.Equipped with energy-efficient, 5-star modern appliances, an integrated dishwasher, contemporary soft-close cabinetry, and in-suite laundry, every detail has been crafted for convenience and refined living. Two premium parking spaces and one locker complete this extraordinary offering - the perfect balance of elegance, comfort, and urban luxury. (id:50886)
Realty One Group Flagship
730 Talfourd Street
Sarnia, Ontario
Welcome to this beautifully updated bungalow that blends comfort, style, and functionality. Start your mornings with coffee on the charming front porch, or unwind in the evening on the back deck overlooking the spacious backyard. A detached double-car garage perfect for additional space, workshop, keeping snow off the car, you name it. Inside, you'll love the modern finishes, quartz and butcher block countertops, and brand-new fridge and stove. The main floor offers 3 generous bedrooms and a 4-piece bathroom. Downstairs, the finished rec room expands your living space, complemented by a large laundry area and a practical utility/storage room. A separate side entrance also provides easy access to the basement. This home comes with many inclusions, including bonus appliances and patio furniture. Whether you're looking for your first home, growing family, or downsizing, this home has lots to offer! HWT is a rental. (id:50886)
Initia Real Estate (Ontario) Ltd.
1 - 2350 Queensway Drive
Burlington, Ontario
Located at 2350 Queensway Drive, Burlington, this newly renovated and clean one-bedroom, one-bath apartment is perfect for those seeking comfort and convenience. The modern updates offer a fresh and inviting space. Situated close to major highways like the QEW and 403, commuting is a breeze. Public transportation options are easily accessible, and you'll find a variety of amenities nearby, including grocery stores, restaurants, and parks. Enjoy a peaceful neighborhood with quick access to the vibrant downtown Burlington area, shopping centers, and waterfront attractions. (id:50886)
RE/MAX Aboutowne Realty Corp.
3 Lexington Road
Brampton, Ontario
Gorgeous 4 Bedrooms Detached House For Lease In Castlemore With Grand Foyer Entrance Open To Above! Aprx 3300 Sq. Feet As Per Builder Plan, 9' Feet Ceiling, All Stone On The Front, Enlarged Windows, Hardwood Floors All Over, Upgraded Luxury Kitchen With B/I Appliances, Qurtz Contertop,. Pot Lights, California Shutters.(Upper Level Only) but basement is unfinished. (id:50886)
RE/MAX Realty Services Inc.
Main House - 33 Golden Fern Street
Markham, Ontario
Introducing a new *2024 built* luxury Cornell Rouge detached beauty by Madison Homes. Enjoy this home's elegant architectural details such as *9 foot HIGH CEILINGS*, oak engineered *HARDWOOD FLOORING*, smooth ceilings, a stained oak staircase, large contemporary windows, a cozy gas *FIREPLACE*, and a spacious *OPEN PLAN* main floor brightened by sparkling pot lights. Cook up a storm in a luxurious modern kitchen with tall *CUSTOM CABINETRY* designed by AYA Kitchens, gleaming *STAINLESS STEEL APPLIANCES*, and huge, *STONE TOPPED ISLAND* with plenty of counter space. Cozy up in a spacious master bedroom with a *WALK-IN-CLOSET* and modern spa-like *ENSUITE* bathroom. In addition, enjoy the convenience of a *TWO AND HALF CAR GARAGE* with an *EV CHARGER* for your electric vehicle. LED exterior lighting illuminate this homes modern brick exterior. Golden Fern St sits close to numerous parks, Rouge Park Public School, Markham Stouffville Hospital, Cornell Community Centre, Pickering Glen Golf Club, and the natural beauty of Rouge National Urban Park. (id:50886)
Homelife Landmark Realty Inc.
Coach House - 33 Golden Fern Street
Markham, Ontario
Introducing a new *2024 built* never lived in before two bedroom coach house. Featuring ***10 foot soaring high ceilings, ***large contemporary windows, ***open plan living area ***spacious bedrooms ***California shutters ***carpet free interior ***1 parking spot, and ***separate entrance. Golden Fern St sits close to numerous parks, Rouge Park Public School, Markham Stouffville Hospital, Cornell Community Centre, Pickering Glen Golf Club, and the natural beauty of Rouge National Urban Park. (id:50886)
Homelife Landmark Realty Inc.
10 Yongeview Avenue
Richmond Hill, Ontario
A Timeless French Château Estate Masterfully Crafted From Imported Indian Limestone, Set in the Prestigious Enclave of South Richvale. (85' x 255' ~ 21,670 Sq. Ft)Builder's Own Custom Masterpiece* Aprox 12,000 Sq Ft/L. A Fusion of Architectural Artistry &Uncompromising.Every inch of this palatial residence features heirloom-quality Russian walnut, craftsmanship-from sculpted doors and wall panels to coffered and triple-cathedral Ceilings-each Detail Custom-Built to Perfection For the Builder's Own Family.Breathtaking *24-ft Grand Foyer,Crowned W/A Swarovski Chandelier(Motorized Lift)+Dramatic **28-ft Dome Skylight,Defines Its Grandeur.3-level Elevator, Smart system+Designer Lighting & Built-in Speaker System in All Zones.The Main Fl Ceilings 12-ft ,13-ft 2nd floor ,a Distinguished Walnut-clad Office With Waffle Ceiling,and 2 Elegant Powder Rooms W/Onyx Counters&Swarovski Faucets.Chef-inspired Downsview Kitchen w/Custom Cabinetry,A Showpiece Walnut Island,Ultra Luxury Built-in Appliances, an Adjoining Servery&Butler's Room Opens to Elegant Living&Dining Rooms W/French chandeliers & Grant Gas Fireplace Detailing.A Circular Walnut Staircase Wrapped With 3d White Natural Stone on Wall Unites 3 Levels.Second Flr: 5 Lavish BedRms With13-ft craftsmanship Wood Cathedral Ceilings, Heated-floor en-suites & Walk-in Closets w/light sensors. The Primary Suite Offers a Sitting Area,Balcony view Over the pool & Garden,Opulent Spa-inspired 12-pc Ensuite W/steam Sauna,Dual Showers & Bespoke Walnut Vanities, Elegent Bronze chandelier above the Soaking tub with OverView the Garden.Boutique-style Dressing Room Evokes a Couture Gallery With Glass Accents &Crystal Chandeliers. 2 Furnace and 2 Ac.Radiant Heated Floors,Walnut BarLounge,Huge recreation1800-bottle Wine Cellar w/Glassdoor&tester room,Cinema-Quality Home.Door Glasses, GymMirror &Nanny room w/en-suite.custom XFrench doors,with W/Out to Gardens Resort-style Backyard: Concrete +Heated/Salt/Pool W/ Waterfall,outdoor shower,Hot Tub (id:50886)
Right At Home Realty
1005 - 78 Harrison Garden Boulevard
Toronto, Ontario
Prime Yonge/Sheppard Location! Luxurious Tridel-Built Skymark At Avondale With Hotel-Like Design & Amazing Amenities. Spacious 1-Bedroom Unit With Owned Parking & Locker. Cozy Open-Concept Layout With Computer Nook & Modern Kitchen. Steps To Sheppard Subway, Shopping, Restaurants & Easy Access To Hwy 401. Enjoy Resort-Style Living With Indoor Pool, Hot Tub, Sauna, Bowling Alley, Virtual Golf, Tennis Court, Guest Suites, 24-Hr Concierge & Visitor Parking. Tenant Pays Hydro Only. (id:50886)
Homelife Landmark Realty Inc.
212 Vanilla Trail
Thorold, Ontario
Stunning Fully Furnished Detached Home in Thorold - Move-In Ready! Experience effortless luxury and exceptional value in this like-new 4-bedroom detached home, fully furnished and professionally designed by an interior designer-what you see is what you get, including all furniture and decorations. The spacious master features an ensuite and walk-in closet, while the second bedroom also has a walk-in, complemented by convenient upstairs laundry for everyday ease. The open-concept living space is perfect for entertaining, with a modern kitchen boasting high-end appliances, a large island, sleek finishes, a bright dining area, and a cozy family room ideal for gatherings of any size. Step outside to a private backyard designed for relaxation, dining, or hosting friends and family. Combining comfort, style, and turnkey convenience, this rare home offers move-in readiness at its finest. Don't miss this exceptional opportunity; book your viewing today and enjoy everything this beautifully styled home has to offer! (id:50886)
Lombard Group Real Estate Inc.
520 - 39 New Delhi Drive S
Markham, Ontario
Stunning 2-Bedroom, 2-Bath Condo in Highly Sought-After Greenlife Community! Experience modern living in this energy-efficient Greenlife building, featuring three elevators and low utility costs supported by solar panels. This bright and spacious unit offers a functional layout, abundant natural light, and ample storage throughout. Fully upgraded from top to bottom - featuring quartz countertops, extended kitchen cabinets, premium stainless steel appliances, and a custom pantry. The primary bedroom features a double closet, while the second bedroom offers a walk-in closet, providing ample storage for the whole family. Extras: Ensuite laundry, Branded stainless steel appliances (stove, fridge, dishwasher, microwave), Stacked washer & dryer, 1 underground parking space and 1 locker included, Landlord covers hot water tank rental! Live comfortably in a well-maintained, eco-friendly community close to shopping, transit, schools, and major highways. (id:50886)
Right At Home Realty
1269 Gina Street
Innisfil, Ontario
Unbelievable Renovated Gem! Stunning Main Floor. Functional Layout. Bright And Spacious, Elegant Turn-Key Home!!! Main Floor Family Room. Gourmet Chef's Kitchen. Floating Staircase! Lower Level Is A Superb Continuation Of Family Space, an In-Law suite Or An Outstanding 2 Bedroom Basement Apartment for rental income. 5 Bedrooms In Total! Premium Lot! 148 feet deep Pool-Sized Lot/ Backing On to Beautiful Walking Trail & Open Space. Double Car Garage!!! Your Forever Home!!! Perfection!!! (id:50886)
Right At Home Realty
621 - 161 Roehampton Avenue
Toronto, Ontario
Located In The Heart Of Mid-Town. Beautiful 1 bedroom+1 den corner unit! Exposure to south-west, floor to ceiling window, fully sunshine. 533 SF living area with 252 SF lg balcony. 9 feet ceiling. Den with window and sliding door. Can be the 2nd bedroom. Modern kitchen. Granite counter top. Steps to Eglinton Subway station, Convenient Accessto Yonge / Eglinton Amenities And To Eglinton Station. (id:50886)
Homelife Landmark Realty Inc.
309 - 701 Sheppard Avenue W
Toronto, Ontario
* Spacious 2 Bedrooms With 2 Baths * 800 Sf + 130 Sf Terrace * Split Bdrm Layout * High Ceiling * Open Concept Kitchen W/European Cabinetry, Granite Counter & Centre Island * Outstanding Facilities - Gym, Yoga Studio, Steam Rm, Pet Spa, Gas Bbq, Party Rm, Rooftop Garden & Guest Suites * Mins To Yonge/Downsview Subway, Ttc, Grocery, Shopping Mall, Yonge St, Parks & Hwys * (id:50886)
Homelife New World Realty Inc.
26 - 780 Sheppard Avenue E
Toronto, Ontario
Welcome To Park Towns, Well Maintained Urban Townhome In One Of Toronto's Most Desired Neighbourhoods. Efficient Layout With 2 Bedrooms And 2 Washrooms. Laminate Flooring Throughout. Modern Kitchen With SS Appliances And Backsplash. Steps To Bessarion Subway Station And Walking Distance To Other Transits. Minutes To Highway 404, 401 & DVP, Bayview Village, Ikea, Shops At Don Mills, Cf Fairview, Dining & Restaurants And North York General Hospital. Close To All Daily Essentials. (id:50886)
Yourcondos Realty Inc.
323 - 65 Scadding Avenue
Toronto, Ontario
Virtually 700 square feet - 696 S.F. to be exact - of immensely convenient luxury living space in heart of downtown T.O. in Boutique Style condominium loaded with amenities! This well maintained building boasts an inviting indoor pool with a garden view, sauna, gym, library, party room, and 24/7 concierge. The welcoming Solarium Lobby has convenient entrances from two streets. Great location close to St. Lawrence Market, Distillery District, King/Adelaide Street bodegas, fine dining, shops, galleries, places of worship, and much more! Public transit is steps away, Gardiner Expressway and DVP just minutes away. Across from park, green space, playground, hiking trails. Owned parking space; ample visitor parking available. Spacious 696 square foot unit recently renovated with glass-enclosed shower, laminate and ceramic floors in living areas, updated kitchen. Den can be extra sleeping space or study/office. Spacious ensuite laundry room and storage closet. Additional remote storage locker. Pass through from kitchen to dining area, built-in shelving and wall unit/media centre, include 6 appliances. All special assessments fully paid. Quick closing available. (id:50886)
RE/MAX Elite Real Estate
0 Oakdale Road
Dawn-Euphemia, Ontario
An opportunity to own a 104-acre farm and recreational property less than an hour from London, Chatham, Sarnia, and Strathroy. With 41 +/- acres of workable clay soil, partially tiled at 20ft spacing, plus 8 acres of hay, you can farm it yourself or rent it to generate an income. At the other end of the farm, you'll find over 50 acres offering incredible recreation potential featuring trails, mature bush, rolling terrain, and peaceful valleys that lead to streams and a pond. Build a dream home on Naylor Road with open views of farmland, and keep a private trail leading back to your wooded retreat. It's an ideal getaway for those with busy schedules who want to experience time away without venturing too far from home. This property is the perfect balance of privacy, farm, and recreation! (id:50886)
Match Realty Inc.
152 Gray Road
Hamilton, Ontario
Take advantage of this exceptional leasing opportunity in the heart of Stoney Creek! Previous spa located at 152 Gray Road, this versatile retail unit offers high visibility, easy access, and excellent street-front exposure in a well-established commercial corridor. Ample Parking: On-site customer and staff parking available; Accessibility: Ground-level entry with excellent signage potential; High Traffic Area: Situated near major thoroughfares with consistent foot and vehicle traffic; Flexible Layout: Open-concept space ideal for retail, service-based businesses, showrooms, or professional offices; Nearby Tenants: Surrounded by a mix of national retailers, restaurants, and residential neighbourhoods. (id:50886)
Area Realty Inc.
24 - 2081 Wallingford Avenue
London North, Ontario
Stonebridge Estates, perfectly located in this beautiful free hold condo enclave in exclusive Sunningdale. Custom built by Rembrandt, what's there not to love about this stunning Bungaloft. Step into this quality home offering two bedrooms on the main (or the primary bedroom + a den), 2.5 baths, with a separate loft suite bedroom, full bath and reading nook. A stunning open concept plan with an over-sized livingroom (extended floor plan ) offers comfortable living space for friends and family. Quality continues throughout the dining and kitchen area filled with natural light & high quality finishes. The eating area pleasant for everyday dining and yet spacious enough to host your family and friends. Access to the covered deck, a lovely place to relax. This floor plan worked in a variation to the utility room off the kitchen between the garage. Extended to incorporate additional storage / work area. Well thought out! The primary bedroom off to the back corner offer's privacy along with a luxury ensuite. The guest bath tucked up front near the 2nd bedroom or den/office. Laundry and additional closets just across the hall. The lower level remains unfinished but with potential galore. Beautiful 'lookout' windows will create a lovely space. A pleasure to show! Condo Fee Covers Common Area, Grass Cutting & Snow Removal. Owners are responsible for windows, doors, shingles and may enjoy their own gardening. (id:50886)
RE/MAX Centre City Realty Inc.
131 - 165 Hampshire Way
Milton, Ontario
Built in 2013, this beautifully maintained freehold townhouse is nestled in Milton's vibrant and family-friendly Dempsey community. Offering two spacious bedrooms and two full bathrooms on the upper level, plus a convenient main-floor powder room, this home combines comfort, functionality, and style. The bright, south-facing orientation fills the home with natural light throughout the day. The open-concept main level features 9-foot ceilings and hardwood flooring, creating an inviting and airy atmosphere. Enjoy seamless indoor-outdoor living with a large private balcony, perfect for relaxing or entertaining. The chef-inspired kitchen showcases granite countertops, stainless steel appliances, and ample pantry storage, ideal for both everyday living and hosting guests. Additional highlights include a landscaped front garden, private driveway, and a covered garage with direct interior access for added convenience. This prime location is just minutes from Highway 401 and the GO Station, and within walking distance (20 minutes or less) to grocery stores, schools, parks, the local library, arena, pool, movie theatre, and arts centre. (id:50886)
Bay Street Group Inc.
594228 Blind Line
Mono, Ontario
*IMPRESSIVE CUSTOM COUNTRY ESTATE ON 2 ACRES**TREE LINED LONG DRIVE**HUGE GARAGE HAS A FINISHED INTERIOR WITH A KITCHEN AND LOFT**2 LARGE ACCESSORY BUILDINGS AT REAR OF LOT, ONE HAVING HEAT AND HYDRO**MULTI LEVEL BACK DECK **MASSIVE BASEMENT REC ROOM WITH WET BAR**2 ADDITIONAL FINISHED ROOMS IN BASEMENT**MOVE IN READY** (id:50886)
Right At Home Realty
109 - 65 Yorkland Boulevard
Brampton, Ontario
You name it and this Unit has it! Feels More Like A Townhome Than A Condo. Welcome to Cocoon Condos. From Soaring 20 foot Ceilings to a Private Patio with a Beautiful view. A Bright & Open Concept Loft Unit drenched with Natural Sunlight! High Ceilings with a Geo-Thermal Floor On The Main Floor lowering annual energy costs. A Gorgeous Kitchen That Comes with Quartz Counter tops & Backsplash, Stainless Steel Appliances & Upgraded Kitchen Cabinets. 3 large Bedrooms with built in closet space for ample storage and ensuite washrooms. Elegant floating vanities and LED mirror cabinets. A large Den with custom fitted cabinetry can be used as a media room or home office. A Stunning Glass Railing and Hardwood Staircase. Recently renovated and freshly painted throughout. New flooring and Potlights throughout for a warm contemporary feel. Don't miss this opportunity to live in a condo that feels more like a house. Private backyard space with Patio that comes with a bbq gas line Hookup and overlooks The Serene Nature of Clairville Conservation Area. Laundry in Unit, 2 Parking Spots and a Locker Included. Zebra Blinds Throughout the Unit and much more! Conveniently located Close to Highways, Plazas, Schools and more. Minutes away from Hwy 427 & 15 Mins To Pearson International Airport! Discover the rare balance of modern luxury and natural tranquility right at doorstep. This is your oasis, this is your Cocoon! (id:50886)
Right At Home Realty
12478 5th (Fifth) Line
Halton Hills, Ontario
Unique 1 acre property featuring a freestanding 9000 sq ft Commercial/industrial Building with an updated 3 bedroom house and 2 bedroom apartment above warehouse. The commercial/industrial building is zoned Rcc which includes various uses including Light manufacturing/warehousing. Commercial building also has a legal 2 bedroom apartment on 2nd floor with a separate entrance (not included in sq footage). The building has 2 grade level drive-in doors, and 1 truck level dock which can accommodate a 53' trailer. Many updates have been done to the property, 50% of the roof was replaced in 2021, Epoxy Floor though out the warehouse. Warehouse has 208V - 3 Phase Power available. The Renovated House has 3 bedrooms on 2nd floor, New Stucco Exterior, and large living areas. High speed internet available. Minutes drive from Milton, Georgetown, Acton and HWY 401. Close to Limehouse Conservation Area and hiking trails. (id:50886)
Sky Realty
12478 5th (Fifth) Line
Halton Hills, Ontario
Unique 1 acre property featuring a Renovated 3 bedroom house and freestanding 9000 sq ft Commercial/industrial Building with a 2 Legal bedroom unit above the warehouse. The Renovated House has 3 bedrooms on 2nd floor, large living areas, and basement. High speed internet available. The commercial/industrial building is zoned Rcc which includes various uses including Light manufacturing/warehousing. Commercial building also has a legal 2 bedroom apartment on 2nd floor with a separate entrance (not included in sq footage). The building has 2 grade level drive-in doors, and 1 truck level dock which can accommodate a 53' trailer. @ Bathrooms in warehouse. Many updates have been done to the property including Stucco on the house's exterior, 50% of the roof was replaced in 2021, Epoxy Floor though out the warehouse. Warehouse has 208V - 3 Phase Power available. Minutes drive from Milton, Georgetown, Acton and HWY 401. Close to Limehouse Conservation Area and hiking trails. (id:50886)
Sky Realty
193 Cranbrook Crescent
Vaughan, Ontario
Welcome To This Exquisite Detached Two-car Garage(tandem) Home Originally 4Br Model Converted To 3 Br + Office Area! Rarely Offer Over 2600sf Finished Living Space Above Ground And Additional Basement Unfinished, A Huge Great Room Can Be 4th Bedroom Or Kids Playground Whatever You Want! 9 ft Smooth Ceiling, Open Concept Modern Kitchen And Massive Centre Island, Hardwood Floor Thru Out, $$$ Upgrades, Extra Longe Driveway, Minute Drive To The Hw427, Close To All Amenities, Longos Supermart, Banks ... Don't Miss This Incredible Opportunity! ** This is a linked property.** (id:50886)
Real One Realty Inc.
422 - 2789 Eglinton Avenue E
Toronto, Ontario
Beautiful 2-Year-New Mattamy-Built Condo Townhouse - 997 Sq. Ft.Modern 2-bedroom, 2-bathroom home featuring an open-concept kitchen and a bright living/dining area with 9' ceilings and a walkout to the balcony. The primary bedroom offers generous closet space and a private ensuite bath. Convenient laundry at the bedroom level and 1 parking spot included.Located just steps from TTC, close to the new Eglinton LRT and Kennedy Subway Station. Surrounded by public, Catholic, and French schools, plus easy access to Shoppers Drug Mart, No Frills, and all essential amenities. Vacant and ready to move in anytime. (id:50886)
Right At Home Realty
Bsmnt #1 - 113 Pitfield Road
Toronto, Ontario
Bright, clean, and spacious studio apartment featuring 1 bathroom and a functional kitchen, located in a quiet and well-maintained neighbourhood. This thoughtfully designed unit offers a practical layout and convenient access to all amenities. Just seconds from Highway 401 and steps to TTC, shopping, Scarborough Town Centre, schools, University of Toronto Scarborough, and Centennial College. Only minutes to the DVP and more! Shared laundry available. Tenant responsible for 25% of utilities. (id:50886)
Icloud Realty Ltd.
501 - 79 King Street W
Cobourg, Ontario
2 Levels, 2 Bed, 1 Bath apartment style condo in downtown Cobourg. Entrance from King street and from back. Features walkout from kitchen to private deck area, nice size master bedroom and living room. This King Street Condo is steps from all the amenities of Cobourg's historic downtown core, the famous Cobourg beach and boardwalk. Direct access to events that take place on King Street, as well as all the historical neighborhoods in the immediate surrounding area. The 3rd floor spacious living room has own door (being used as 3rd bedroom). (id:50886)
Homelife New World Realty Inc.

