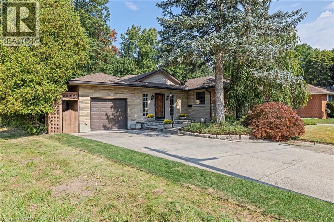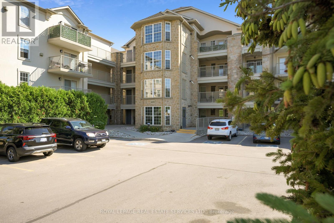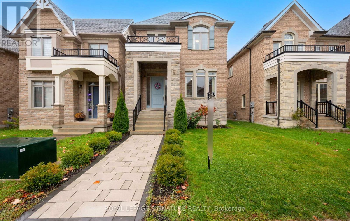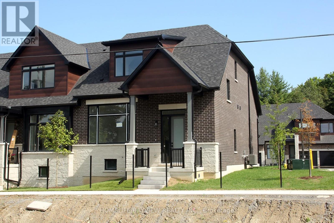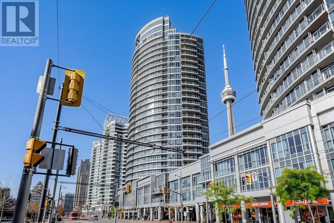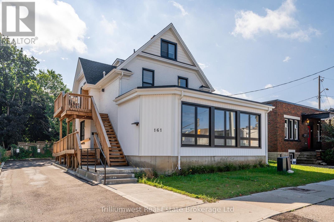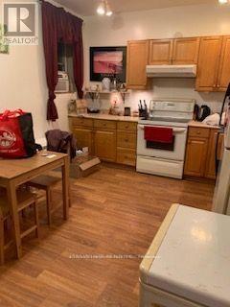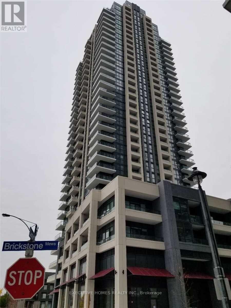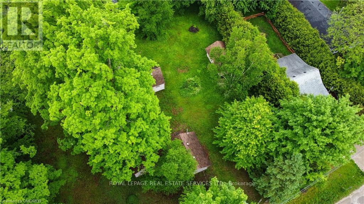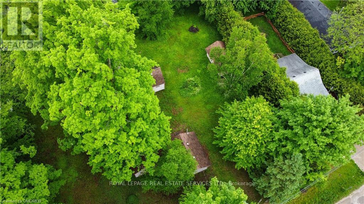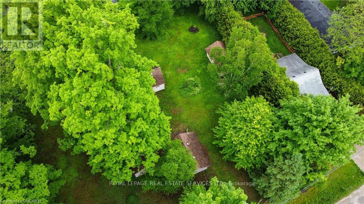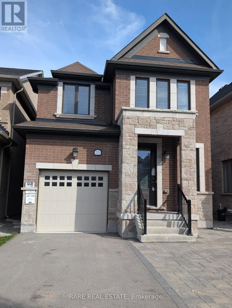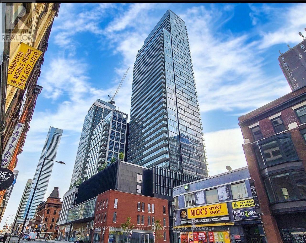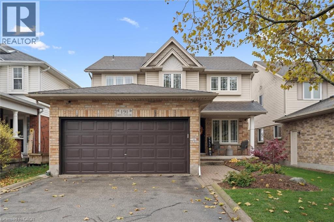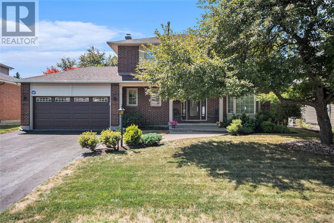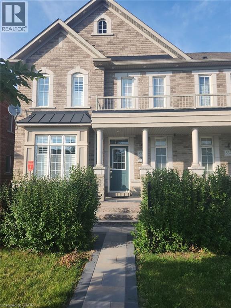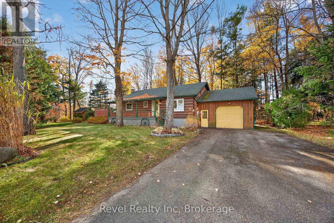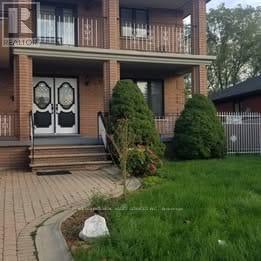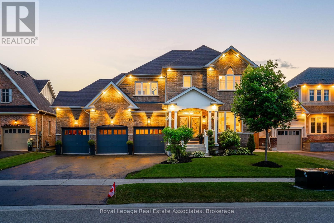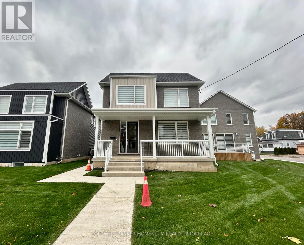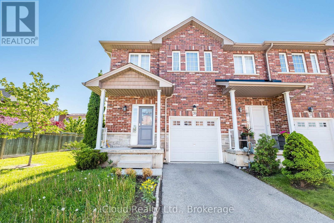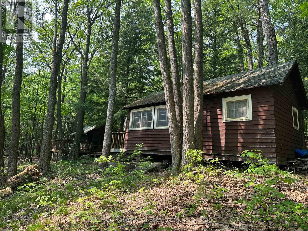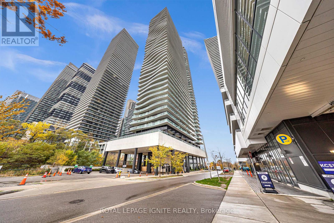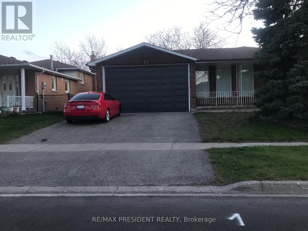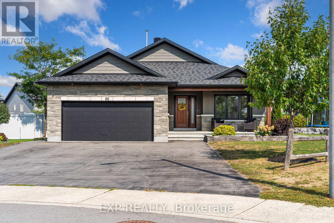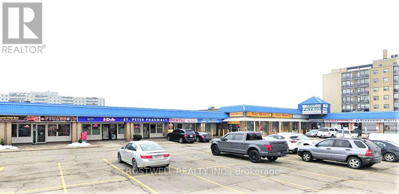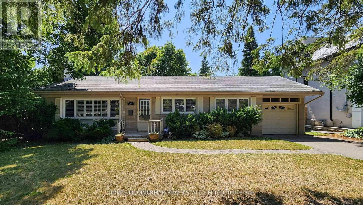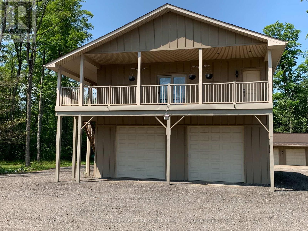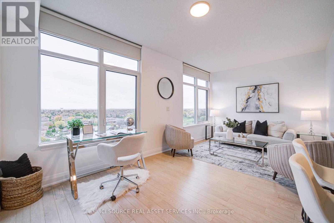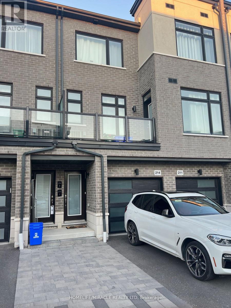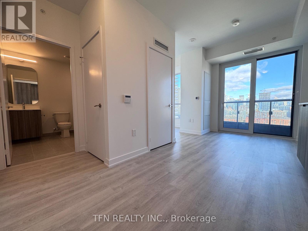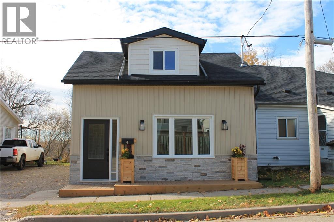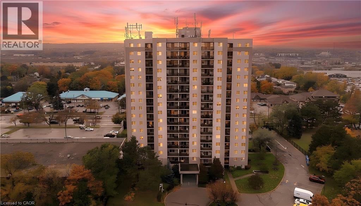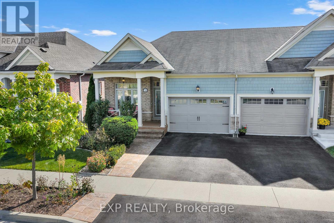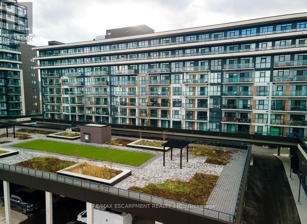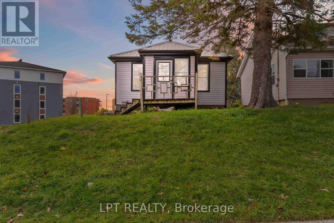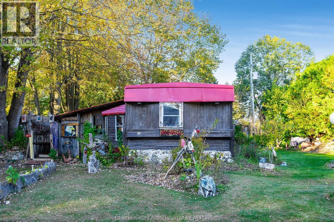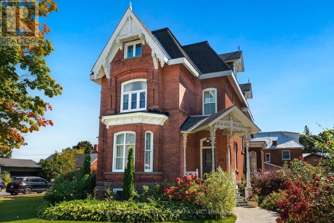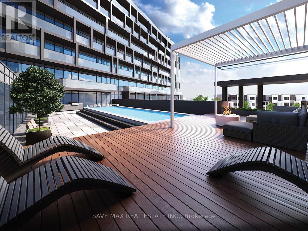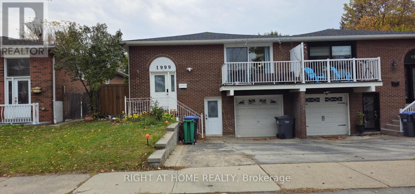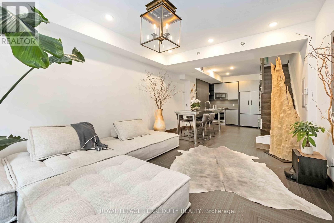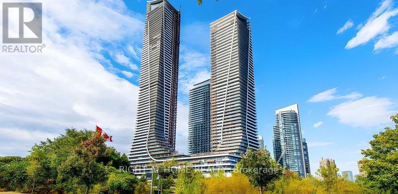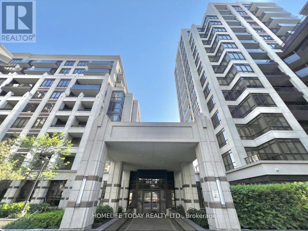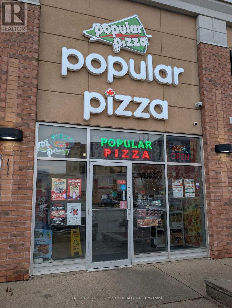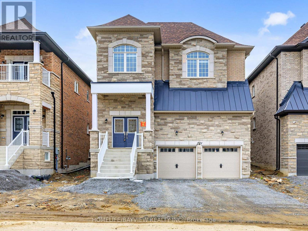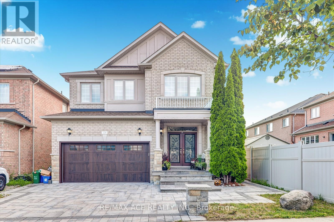40 Bertram Drive
Dundas, Ontario
Discover your private oasis in this beautiful 4+ bedroom, 2.5-bathroom home, proudly owned by one family for the last 60 years. Nestled next to lush green space and backing onto Spencer Creek and the scenic Spencer Creek Trail, this property offers the ultimate blend of tranquility and urban convenience. The spacious layout provides ample room for families. Enjoy peaceful views and direct access to the conservation lands, perfect for outdoor enthusiasts and nature lovers. The sunroom invites relaxation and offers a serene space to unwind while enjoying the views. Located just a 15-minute walk from McMaster University and McMaster Hospital, this home is ideal for students and professionals alike. The home boasts a fully fenced yard, an inviting side patio with access to the garage. You'll be close to shopping, dining, and all urban amenities while still enjoying the serene feel of this sought-after neighborhood. An exceptional opportunity in a coveted location, this property offers a rare combination of seclusion and accessibility. Thoughtfully maintained, it features a newer roof, furnace, and air conditioning system, along with a professionally waterproofed basement. A distinguished residence awaits discerning new owners to tailor it to their vision. (id:50886)
Revel Realty Inc.
207 - 1450 Bishops Gate
Oakville, Ontario
Welcome to this rarely available large 1-bedroom + den suite overlooking a lush ravine in a low-rise condo nestled in the coveted neighbourhood of Glen Abbey. Fully updated and freshly painted throughout, this bright and inviting unit features brand-new flooring, gleaming quartz countertops, natural marble backsplash, and brand-new SS appliances, including a Bosch dishwasher made in Germany. The open-concept layout is ideal for entertaining, allowing you to prepare meals while engaging with guests in the spacious living and dining areas. A private, enclosed balcony with SW/SE exposure overlooks mature trees and a tranquil wooded area perfect for enjoying your morning coffee or unwinding after a long day. The sizeable bedroom features the bonus of a cozy sitting area wrapped by windows, an ideal spot to curl up with a book while enjoying peaceful views of nature, even on rainy or chilly days. The den with walk-in closet provides a versatile space that can be used as a 2nd bedroom or tailored to fit your lifestyle needs. The 4pc bathroom comes with the convenience of an in-suite washer & dryer for all your laundry needs. This suite comes with 1 underground parking space and 1 locker. The building offers ample visitor and service parking, plus an array of amenities, including a beautiful clubhouse with gym & sauna, and a thoughtfully included underground car wash. Surrounded by beautiful parks and trails, it's ideally located minutes to top-rated schools like Abbey Park and Pilgrim Wood, Glen Abbey Community Centre with ice rink, shopping plaza and nearby Oakville Trafalgar Hospital AND the beloved Monastery Bakery! With quick access to HWYs QEW, 403, 407 and the GO Train, commuting within the GTA and Golden Horseshoe is a breeze. Don'ts miss your chance to call this fabulous condo home! (id:50886)
Royal LePage Real Estate Services Ltd.
35 Clara May Avenue
East Gwillimbury, Ontario
Beautiful Home Located In Sharon Village With Many Classy Upgrades. 10 Feet Ceilings And Oak Wood Flooring On The Main Floor. Elegant Coffered Ceiling In The Family And Living Room. The Living Room Includes A Cozy Gas Fireplace. All Windows And Doors Up-Sized Through Out The Home, To Allow For Additional Natural Light . Four Generously Sized Bedrooms Upstairs. The Roof Has Long Lasting - 25 to 30 Years -Architectural Shingles. The Finished Basement Has 9 Feet Ceilings , 2 Generous Sized Bedrooms , A 3 Piece Bathroom, A Kitchen, A Living Room With A Walk Out To The Fenced Backyard, And Its Own Exclusive Washer & Dryer . With Over 1000 Square Feet of Space The Finished Basement Would Make A Very Welcome And Comfortable In Law Suite. Large Detached 2 Car Garage. This House Has Location , Location ,Location! It Is Close To All Amenities And Just Minutes To Highway 404 And The Go Train Station. (id:50886)
Royal LePage Signature Realty
2 Vern Robertson Gate
Uxbridge, Ontario
Welcome to the trail capital of Canada! Brand new ultra luxury 3 bedroom bungaloft with 3 baths and a 2 car attached garage facing Foxbridge Golf Club. Spacious elegance boasting 1939 SF. Coveted corner/end-unit. Thousands spent in upgrades: Quartz counters, hardwood floors, 8-foot doors, 10-foot smooth ceilings on the main level/9-foot smooth ceilings on the second floor, gourmet chef-inspired kitchen adorned with top-of-the-line energy-star appliances, upgraded cabinetry, pot lights, etc. Prime location nestled between a golf course and downtown shopping 5 minutes away. Excellent location in the complex next to the visitor parking with a courtyard off the family room. (id:50886)
Homelife/bayview Realty Inc.
2005 - 218 Queens Quay W
Toronto, Ontario
High-floor 1-bedroom at Waterclub Condos with rare, unobstructed south views of Lake Ontario. This bright unit features 9-ft ceilings, premium laminate floors, open-concept living/kitchen, a spacious bedroom with walk-in closet, ensuite laundry, and a locker. Enjoy resort-style amenities including indoor/outdoor pools, gym, sauna, BBQ terrace, party rooms, billiards, library, and 24-hr concierge. Steps to the Harbourfront, TTC, Scotiabank Arena, Rogers Centre, and the Financial & Entertainment Districts-lakefront living in the heart of downtown. (id:50886)
Proptech Realty Inc.
161 Victoria Street S
Kitchener, Ontario
Discover an exceptional opportunity in the heart of downtown Kitchener. This fully redeveloped mixed-use property blends modern functionality with timeless character, offering the perfect setup to live, work, or invest. Once a traditional duplex, the building has been completely reimagined from the ground up with professional oversight and city approvals. The result is a bright, contemporary space featuring two levels of commercial use and a stunning two-storey residential loft above-ideal for an owner-occupier or as a fully leased investment. Located along one of the city's fastest-developing corridors, 161 Victoria Street South is surrounded by major new developments including One Victoria, Garment Street, The Glovebox and One Hundred Condos. With thousands of residents and professionals within walking distance, excellent transit connections, and steady year-round foot traffic, this location positions any business-or future redevelopment-for long-term success. Whether you're seeking a live/work lifestyle, steady rental income, or a strategic hold in a rapidly growing area, this property checks every box. Thoughtful design, strong curb appeal, and an unbeatable downtown address make 161 Victoria Street South a standout investment in one of Canada's most dynamic markets. Don't miss your chance to own a turn-key building with exceptional flexibility and future potential-schedule your viewing today. (id:50886)
Trilliumwest Real Estate Brokerage
1 - 216 Parkdale Avenue N
Hamilton, Ontario
Good Location In East Hamilton. Total Renovation And Available on August 1st. 2 Bedrooms Apartment, School Shopping,Public Transit,One Year Lease,Credit Report,Employment Letter,Reference Letter. A + Tenant Only (id:50886)
Homelife Landmark Realty Inc.
1st Sunshine Realty Inc.
1416 - 4055 Parkside Village Drive
Mississauga, Ontario
Beautiful 2-bedroom, 2-bath condo in the heart of Mississauga on a highly desired central street. Features an open-concept layout, granite countertops, a cabinet-paneled fridge and dishwasher, full-size appliances, carpet-free floors, and high ceilings. Modern building with top-notch amenities including gym, yoga studio, theatre, media lounge, party room, guest suites, library, kids' play area, outdoor terrace, and 24-hour concierge. Enjoy ensuite laundry, one parking space, and one locker. Walk to Square One, Celebration Square, YMCA, and Central Library. Steps to transit and highways 403/401. Excellent Walk Score of 91-perfect for families, students (id:50886)
Ipro Realty Ltd.
726 Hastings Avenue
Innisfil, Ontario
Fantastic Opportunity To Build Your Dream Home/Cottage In Simcoe County, Steps Away From Lake Simcoe! 3 Lots Being Sold Together (726, 722, & 720 Hastings Ave), Each Lot Priced At $230,000 With A Total Price $690,000 For All 3 Lots. Total Area Of 2,609.7 Square Meters. Surrounded By Tree-Lined Streets With Immense Privacy. Buyer To Do Their Own Due Diligence On Potential Use For The 3 Lots. Currently, Each Lot Is Divided Into 50X188 Feet Parcels. Limited time offer on price to close in 2025. (id:50886)
Royal LePage Real Estate Services Ltd.
720 Hastings Avenue
Innisfil, Ontario
Fantastic Opportunity To Build Your Dream Home/Cottage In Simcoe County, Steps Away From Lake Simcoe! 3 Lots Being Sold Together (726, 722, & 720 Hastings Ave), Each Lot Priced At $230,000 With A Total Price $690,000 For All 3 Lots. Total Area Of 2,609.7 Square Meters. Surrounded By Tree-Lined Streets With Immense Privacy. Buyer To Do Their Own Due Diligence On Potential Use For The 3 Lots. Currently, Each Lot Is Divided Into 50X188 Feet Parcels. Limited time offer on price to close in 2025. (id:50886)
Royal LePage Real Estate Services Ltd.
722 Hastings Avenue
Innisfil, Ontario
Fantastic Opportunity To Build Your Dream Home/Cottage In Simcoe County, Steps Away From Lake Simcoe! 3 Lots Being Sold Together (726, 722, & 720 Hastings Ave), Each Lot Priced At $230,000 With A Total Price $690,000 For All 3 Lots. Total Area Of 2,609.7 Square Meters. Surrounded By Tree-Lined Streets With Immense Privacy. Buyer To Do Their Own Due Diligence On Potential Use For The 3 Lots. Currently, Each Lot Is Divided Into 50X188 Feet Parcels. Limited time offer on price to close in 2025. (id:50886)
Royal LePage Real Estate Services Ltd.
Upper - 2131 Wilson Street
Innisfil, Ontario
Welcome to this stunning 4-bedroom home for lease in one of Alconas most sought-after, family-friendly neighbourhoods.The bright, open-concept main floor showcases hardwood flooring, smooth ceilings, and a gourmet kitchen with stone countertops and stainless-steel appliancesperfectly blending style, comfort, and functionality.Upstairs, youll find spacious bedrooms and beautifully updated bathrooms, all with hard-surface flooring throughoutno carpet anywheremaking this level both modern and easy to maintain.This home is ideally located within walking distance of both elementary and secondary schools, making daily routines effortless. Everyday conveniencesincluding grocery stores, pharmacies, cafés, and restaurants along Innisfil Beach Roadare just a short walk away.The Alcona community is known for its welcoming charm and family focus. Enjoy year-round programs at the Innisfil ideaLAB & Library and community centre, explore nearby parks, trails, and playgrounds, or take advantage of Lake Simcoe and Innisfil Beach Park only minutes away for beaches, boating, and seasonal recreation.Natural light fills the main living spaces, enhanced by upgraded trim, baseboards, and thoughtful design details. A walkout to the backyard deck makes outdoor entertaining and family gatherings a breeze.Tenants will love not only the home itself, but also the unbeatable locationquiet streets, friendly neighbours, and every amenity Alcona has to offer within easy reach. (id:50886)
Rare Real Estate
4006 - 3 Gloucester Street
Toronto, Ontario
Welcome to The Gloucester on Yonge by Concord, where modern luxury meets effortless urban living. This elegant 40-storey residence offers breathtaking panoramic city views and unparalleled convenience with direct indoor access to Wellesley Subway Station.Featuring 9-ft smooth ceilings, premium designer finishes, and built-in closet organizers, each detail has been thoughtfully curated for refined comfort. Concord's innovative BioSpace technology further enhances everyday living with advanced air purification, water leak detection, and touchless entry and elevator e-calling, ensuring a healthier and more seamless home experience.Perfectly positioned in the heart of downtown Toronto, you're just steps from Yorkville, University of Toronto, top hospitals, the Financial District, and the Eaton Centre.This is more than a home-it's a lifestyle defined by luxury, convenience, and intelligent design.Experience urban living re-imagined at The Gloucester. (id:50886)
Prompton Real Estate Services Corp.
191 Green Vista Drive
Cambridge, Ontario
Welcome to this beautifully updated 2-storey home in desirable North Galt, offering style, comfort, and privacy with no rear neighbours. Featuring a double car garage, a walkout basement, and a stunning inground heated pool, this property is perfect for families and entertainers alike. Step inside to find a bright and inviting layout with numerous updates throughout. The kitchen was refaced in 2024, blending modern finishes with functional design. The basement (2023) provides extra living space ideal for a family room, gym, or home office, while the laundry room and pool liner were both updated in 2023 for added convenience and peace of mind. Enjoy outdoor living on the spacious deck (2020) overlooking the private backyard oasis, complete with a waterfall feature (2020) and heated inground pool (pump 2019). Additional upgrades include a new water heater (2024), windows and front door (2020). Located close to excellent schools, parks, and commuter routes, this home offers the perfect blend of modern updates and family-friendly living in one of Galt’s most sought-after neighbourhoods. Minutes to the highway. Don't miss out! (id:50886)
RE/MAX Twin City Realty Inc.
1358 Turner Crescent
Ottawa, Ontario
Welcome to 1358 Turner, an immaculate 4-bedroom, 3-bathroom single detached home situated in a sought-after, mature Queenswood Heights neighbourhood of Orleans. Set on a larger lot with established trees, this property features a fully PVC-fenced backyard, ideal for families and pets, complete with a gazebo for outdoor entertaining and a large practical storage shed. The backyard is perfect for entertaining and bbqs. The second floor offers four spacious bedrooms, including a newly carpeted and painted primary bedroom, with a 5 piece ensuite bathroom and walk-in closet. The functional kitchen, offers a view of the backyard, lots of counter and storage space. The 200 amp panel is almost ready for your electric vehicle. The 2 car garage also offers a plastic flooring to avoid salt build up during the winter months. The unfinished basement lets you design and finish as you would you like. Offering comfort and convenience for busy households. The home has been meticulously maintained and is turn-key ready, reflecting pride of ownership throughout. Enjoy the tranquility of suburban living with convenient access to schools, parks, shopping, and near public transit. Perfect for those seeking extra space, comfort, and a welcoming community. (id:50886)
Century 21 Action Power Team Ltd.
5349 Tenth Line W
Mississauga, Ontario
Immediately Available.Luxury 2-Bedroom Basement (Legal Basement) Apartment in Churchill Meadows. Newly renovated, Bright, and Luxurious 2-bedroom, 1 full washroom Basement apartment with Completely a separate Entrance, Separate Laundry located in a quiet and highly sought-after community. Features: *Kitchen:* Fully equipped - *Living Area:* Family room - *Laundry:* Ensuite laundry - *Storage:* Extra storage space - *Parking:* 1 parking spot on the driveway .Location Highlights: - Close to top-ranking schools - A minute walk to Mi-Way stop - Steps to all amenities, transit, shops, hospital, and Go Train - Easy access to highways Included: - Stainless steel appliances: fridge, stove, range hood, washer, and dryer - Spacious family room area - Additional storage space - Access to backyard. Utilities: - Tenant pays 30% of utilities, Definition Of utilities : Electricity, Gas, Water and Waste water And high-speed Wi-Fi. (id:50886)
RE/MAX Gold Realty Inc
144 Trout Lane
Tiny, Ontario
There's a certain feeling you get when you arrive in Tiny Township.The sound of the wind moving through the trees. The quiet roads. The steady, calming rhythm of Georgian Bay just a short walk away. Life slows down here in the best way.This raised bungalow sits on a spacious, private lot - the kind of property where mornings start with coffee on the deck and evenings end under the stars. Inside, the home is bright and welcoming, with an easy main-floor flow that feels instantly comfortable. Two bedrooms on the main level offer convenience and simplicity, while the lower level adds a third bedroom and cozy living space - perfect for guests, family visits, or simply spreading out.The single-car garage has inside entry, so groceries and winter mornings stay effortless. Natural gas heat and municipal water mean year-round comfort and peace of mind. And whether this becomes your full-time home or your four-season cottage retreat, it has everything needed to settle in and stay awhile.It's close enough to Barrie and Midland for work, errands, and everyday life - yet just far enough that the pace shifts the moment you turn into the driveway. Trails, beaches, and hidden shoreline lookouts become part of your daily rhythm. Neighbours wave. Sunsets stop you mid-conversation. And weekends feel different when you live somewhere that feels like a getaway.If you've been looking for a place that feels like a fresh start - calm, comfortable, and connected to nature - you may have just found it.Welcome home to Tiny Township.Where life is simpler. And somehow, richer. (id:50886)
Revel Realty Inc
Main Fl - 84 Montmorency Drive
Hamilton, Ontario
Located in one of Hamilton's most prestigious neighbourhoods, this spacious home sits on a stunning ravine lot and offers two large balconies, three full bathrooms, and parking for four vehicles. With a bright, open layout and generous living space, it's perfect for a large family or even suitable for up to three young families sharing the upper level. Surrounded by nature yet close to all amenities, this home combines comfort, privacy, and convenience. Applicants with good credit and stable employment are preferred *For Additional Property Details Click The Brochure Icon Below* (id:50886)
Ici Source Real Asset Services Inc.
17 Mitchell Crescent
Mono, Ontario
Welcome to 17 Mitchell Crescent A Stunning Home Designed for Modern Living This beautifully appointed 4-bedroom, 4-bathroom home offers the perfect blend of luxury, comfort, and functionality. From the moment you step inside, you'll be impressed by the elegant custom light fixtures, wainscoting, and crown molding that add sophistication throughout the home. Enjoy seamless indoor-outdoor living with a spacious deck complete with a hot tub ideal for entertaining family and friends. Inside, the home features custom-designed closets for optimal storage, a fully equipped laundry room, and a comprehensive water filtration system that provides clean, high-quality water throughout the entire home. Whether you're hosting gatherings or enjoying a quiet evening at home, 17 Mitchell Crescent offers an elevated lifestyle in every detail. (id:50886)
Royal LePage Real Estate Associates
Upper - 5091 Bridge Street
Niagara Falls, Ontario
APARTMENT FOR RENT!! Spectacular new build located in Niagara Falls, minutes to downtown, Stanley Ave., Thorold Stone Road, and local transit. Approx 2700 sqft of finished space. The unit offers 4 bedrooms, primary and secondary with ensuite and walk-in closet privileges, 3.5 bathrooms total, open-concept layout, custom kitchen, large island, stone countertops, upgraded appliances and flexible dining/living areas. Additional features include: detached garage, 3 parking spaces, and rear deck. Rent includes basic utilities: gas, hydro and water. Basement not included. (id:50886)
Coldwell Banker Momentum Realty
20 - 45 Seabreeze Crescent
Hamilton, Ontario
Beautiful 3 Bedrooms , 3 Washrooms Home, Steps To Lake, Great Family Neighborhood, Close To Shopping, Schools , Parks, Trails And Highways , Spacious Bedrooms With Lake View, Flawless Laid Out Main Floor With A Fireplace, Breakfast And Dinning Areas, Open To Above Foyer, Spacious Partly Finished Basement. Great Scenery Of Lake Ontario You Will Love Going For A Walk Early Summer Mornings. Lake view just from your windows, walk to shore, Great for fishing and swimming (id:50886)
Icloud Realty Ltd.
4 - 1254 Barlochan Road
Muskoka Lakes, Ontario
Single family cherished since the 1800's, this 82 acre lakefront landbank holding in the Barlochan corridor of Lk. Muskoka between Hudson's Point & Hemlock Point is available to be sold for the very 1st time in its history. ~180 feet (more or less) along the present water's edge with idyllic rippled sandy bottom cove, southern exposure, and a gently sloping 2.5 acre lakefront lot prime for redevelopment. The 80 acre backlands afford the rare and exciting chance to enjoy nature hikes, create recreational trails, or merely for privacy and conservation purposes. With its ease of access, and ideal location just off shore to numerous Beaumaris area islands, it would alternatively make a perfect jump-off spot, with drive to the shore potential and being under 2 hours to Toronto. The possibilities are seemingly endless. A very quaint, rustic, ~264 sq. ft. 2 bedroom water's edge cabin with stove & separate ~192 sq. ft. 2 room sleeping cabin with screened porch, are enjoyable "as is". However, these lands lend themselves to redevelopment, with granite outcroppings, towering pines, gentle contours, and a mixture of both rocky and sandy bottom shallower water shoreline with south exp. & a long view to the SE. High end properties in the neighbourhood. "The little house on the big block". Being marketed & sold in "as is" condition. (id:50886)
Harvey Kalles Real Estate Ltd.
226 Par-La-Ville Circle
Ottawa, Ontario
The home you've been waiting for is now for sale! This is your very own model home! LOADED with upgrades, beautifully maintained and in immaculate condition set in a quiet, family-oriented neighborhood located down the street from parks and with easy access to the highway/transit, walking and biking trails, Tanger Outlets and the Canadian Tire Centre. The main floor boasts gleaming hardwood floors, a large living room with gas fireplace, crisp with upgraded chefs kitchen that includes quartz countertops and a sun-filled dining room. Upgraded laminate and tile floors throughout the second floor! Beautiful master bedroom with upgraded ensuite with granite counters and a huge walk-in closet! Two additional sunny bedrooms, a laundry room and a loft perfect for use as a home office, reading room or kids play area. South facing, fully landscaped backyard and a completely finished and sound-proofed basement rec-room, additional bedroom and full bathroom! Book a private showing today! (id:50886)
Exp Realty
607 - 33 Shore Breeze Drive
Toronto, Ontario
Welcome To Jade Condominium, premier lakeside living in this bright and contemporary one-bedroom condo, ideally situated in Etobicoke's highly desirable waterfront community. This well-designed suite offers an open-concept layout, a modern kitchen with stainless steel appliances, In-suite laundry, and a private balcony accessible from both the living room and bedroom, showcasing beautiful views of Lake Ontario. Enjoy beautiful sunrises and serene waterfront vistas every day. The building provides resort-style amenities including a fitness Centre, outdoor pool, guest suites, theatre room, sports simulator, mini golf, and more. (id:50886)
Royal LePage Ignite Realty
(Upper) - 12 Maitland Street
Brampton, Ontario
Welcome to this Beautifully Renovated Detached Backsplit house with a spacious layout. Features Vinyl Flooring throughout, 3 Custom Bathrooms, Private Laundry, 4 Parking Spots. New kitchen. Lots of natural light. Zebra Blinds. Large Front Porch and Backyard for outdoor entertaining. Conveniently Located close to Major Highway, Bus Stops, Schools, Grocery, and much more. Perfect Home for Families and students. Basement excluded. Don't Miss Out! (id:50886)
RE/MAX President Realty
86 Horton Street
Mississippi Mills, Ontario
Experience luxury living in Mill Run, Almonte with this exceptional 4-bedroom, 3-bath bungalow, perfectly nestled on an expansive pie-shaped lot. Constructed in 2019, The McIntosh welcomes you with a striking front entrance and tiled foyer featuring ample closet storage and a stylish sliding barn door. A spacious front office, bathed in natural light, provides the perfect workspace or reading nook. Step into the heart of the home in a stunning Deslaurier-designed kitchen complete with granite countertops and premium stainless-steel appliances, seamlessly flowing into an open-concept dining and living room. Gather by the modern gas fireplace or enjoy effortless indoor-outdoor entertaining with 8 feet patio doors leading to multi-level decks and a backyard oasis. The main level boasts elegant hardwood barn-style flooring, laundry/mudroom with extra storage, two large kids bedrooms, and a crisp family bath. Also on the main floor is your private primary suite, a true retreat with generous proportions, a walk-in closet, and a spa-inspired ensuite. The finished basement extends the living space with a bright family room warmed by an additional fireplace, a fourth bedroom, full bath, and abundant storage solutions including an area for a gym. Parking is never an issue with an insulated and heated double garage plus a triple-wide, six-vehicle driveway. Enjoy a backyard designed for every lifestyle: a paved sports/basketball area, versatile decks for summer dining, a shaded patio, a salt-water heated above-ground pool, plus mature gardens and handy storage shed. This thoughtfully designed home blends everyday comfort with standout style. Located only minutes from Almonte's vibrant core of shops & restaurants & amenities. This home provides the perfect balance of modern living and small-town charm. Don't miss your opportunity to make it yours. Schedule your private tour today. (id:50886)
Exp Realty
101 - 975 Warwick Court
Burlington, Ontario
Welcome to 975 Warwick Court Unit 101, a beautifully updated 2 bedroom, 1 den condo in Burlington's sought-after Aldershot community. This bright and inviting unit features a modern kitchen with stylish finishes and updated bathrooms. Residents enjoy excellent building amenities including an indoor pool, sauna, gym, library, party room and games room. Ideally located near Highway 401, shopping, restaurants, parks, and schools, this condo offers comfort, convenience, and an unbeatable location. (id:50886)
Keller Williams Edge Realty
30 Rambler Drive
Brampton, Ontario
Located At Rambler Dr / Kennedy Rd S. High Traffic Area. Corner Plaza. Potential For Mixed-Use Commercial & Residential Condo Redevelopment. Potential To Develop To High Density For Low-Cost Rental House Project. Well Steady Tenants. Seller Is Retiring And Motivated To Sell. Ideal For Long-Term Investment Or Convert To Low-Rental Project. (id:50886)
Trustwell Realty Inc.
386 Kerrybrook Drive
Richmond Hill, Ontario
For Lease Spacious Bungalow in Prime Richmond Hill Location! This bungalow offers of main floor living space. The main level features 3 bedrooms, 1 full bathroom, including a rear addition with a family room perfect for relaxing or entertaining. The fully finished basement extends your living space with 1 additional bedroom and another bath, ideal for extended family or home office use . Located on one of Richmond Hill's most sought-after streets, this home is just a short walk to the picturesque Mill Pond, offering tranquil trails and natural beauty year-round. (id:50886)
Homelife/cimerman Real Estate Limited
4795 19th Side Road
King, Ontario
1 Bedroom Apartment - Perfect for a Single Person! $2,100 / month (All Utilities Included!)Cozy 1-bedroom, 1-bath apartment featuring a fireplace and in-suite laundry. All utilities included (heat, hydro, water) - the only extra cost is internet. Located in a quiet, peaceful area, ideal for a single professional. Available move-in ready and well-maintained! A great space to call home - comfortable, private, and hassle-free. (id:50886)
RE/MAX Hallmark York Group Realty Ltd.
919 - 12 Woodstream Boulevard
Vaughan, Ontario
Welcome to your new home - a spacious and beautifully maintained 1-bedroom, 1-bathroom condo offering comfort, functionality, and modern living. Located in a desirable low-rise building, this unit provides a peaceful, community feel while offering all the conveniences of condo living. The open-concept layout is thoughtfully designed to maximize space and natural light, creating a warm and inviting atmosphere perfect for individuals or couples. Enjoy a generous north-facing balcony with clear, unobstructed views of greenery - the ideal place to relax with your morning coffee or unwind at sunset. Inside, you'll find upgraded stainless steel appliances, a wide single-bowl sink, 9-foot ceilings, ensuite laundry, and fresh paint throughout. The building offers exceptional amenities, including two fitness centres, a sauna, movie theatre, billiards room, party room, BBQ terrace, and 24/7 security. A conveniently located owned underground parking space is included for your peace of mind. Perfect for first-time buyers, professionals, investors, or downsizers, this quiet, family- and pet-friendly building is ideally situated near parks, schools, grocery stores, restaurants, and major highways, offering the best of both comfort and convenience.*For Additional Property Details Click The Brochure Icon Below* (id:50886)
Ici Source Real Asset Services Inc.
214 - 2550 Castlegate Crossing
Pickering, Ontario
Luxury Urban Townhome In Prestigious Pickering Community! This Beautiful 2 Bedroom, 3 Bath Home Boasts An Open Concept Layout W/ Tasteful Upgrades & Stainless Steel Appliances In The Kitchen. Large Balcony Walkout From The Living Room, High Ceilings, And 2 Large & Bright Bedrooms With Ensuite Bathrooms. Private Garage & Driveway. Step To Public Transit, Close To Property Currently Tenanted. . AAA Tenants Only And Pickering Mall/401/407/Pickering Go, Close To Schools & Parks. (id:50886)
Homelife/miracle Realty Ltd
1602 - 15 Richardson Street
Toronto, Ontario
Experience Prime Lakefront Living at Empire Quay House Condos. Brand New Studio approx 400 sqft. Located Just Moments From Some of Toronto's Most Beloved Venues and Attractions, Including Sugar Beach, the Distillery District, Scotiabank Arena, St. Lawrence Market, Union Station, and Across from the George Brown Waterfront Campus. Conveniently Situated Next to Transit and Close to Major Highways for Seamless Travel. Amenities Include a Fitness Center, Party Room with a Stylish Bar and Catering Kitchen, an Outdoor Courtyard with Seating and Dining Options, Bbq Stations and a Fully-Grassed Play Area for Dogs. Ideal for Both Students and Professionals Alike. Tenant/Tenant's Representative to verify measurements. (id:50886)
Tfn Realty Inc.
4 John Avenue
Paris, Ontario
Welcome to Your Dream Home in the Picturesque Town of Paris! Discover this fully renovated 3-bedroom detached home located on a quiet, low-traffic street, just a short walk from Paris’ charming and historic downtown. Step inside and be greeted by an open-concept main floor featuring a spacious living room, a brand-new, fully equipped kitchen, and a generous dining/breakfast area that opens to a large backyard with no rear neighbours — perfect for outdoor entertaining or peaceful relaxation. A main-floor bedroom offers great flexibility — ideal for a home office, playroom, or guest space. The conveniently located laundry room adds to the practicality of the main level. Upstairs, you’ll find two well-sized bedrooms, a beautiful 4-piece bathroom with a soaker tub, and a large recreational area — perfect as a family room, lounge, or entertainment space. The finished basement includes an additional 4-piece bathroom, making it ideal for overnight guests or extended family. Enjoy the spacious backyard, complete with a new shed and stunning views overlooking Paris — a town celebrated for its historic charm, scenic river views, and welcoming community. Don’t miss your chance to be the first to live in this stunning, move-in-ready home! (id:50886)
RE/MAX Real Estate Centre Inc.
975 Warwick Court Unit# 101
Burlington, Ontario
Welcome to 975 Warwick Court Unit 101, a beautifully updated 2 bedroom, 1 den condo in Burlington's sought-after Aldershot community. This bright and inviting unit features a modern kitchen with stylish finishes and updated bathrooms. Residents enjoy excellent building amenities including an indoor pool, sauna, gym, library, party room and games room. Ideally located near Highway 401, shopping, restaurants, parks, and schools, this condo offers comfort, convenience, and an unbeatable location. (id:50886)
Keller Williams Edge Realty
78 Angela Crescent
Niagara-On-The-Lake, Ontario
Discover effortless elegance in this beautifully upgraded semi-detached bungalow in Niagara-on-the-Lake's prestigious St. Davids community. Featuring 10-foot ceilings, hardwood floors, and granite countertops, this open-concept home offers 2 spacious bedrooms and 2 full baths on the main floor.The finished basement adds a 3rd bedroom, 3-piece bath, kitchenette, and extra storageperfect for in-laws, guests, or entertaining. Enjoy a private backyard with a covered deck, all just minutes from award-winning wineries, golf, top schools, and historic Old Town.Move-in ready, low-maintenance, and ideally located. Don't miss your chance to own in one of Niagara's most desirable neighbourhoods! (id:50886)
Exp Realty
810 - 560 North Service Road
Grimsby, Ontario
Lake views for days. Unit 810 at 560 North Service Rd puts you above it all in Grimsby on the Lake. This updated 2 bed + den, 2 bath suite features an open concept kitchen with quarts top island, and durable vinyl plank floors. The split bedroom layout adds privacy; the flexible den works as an office or nursery. Enjoy sunrise coffee on the oversized balcony with unobstructed Lake Ontario vistas. In suite laundry. Steps to waterfront trails, cafe's and restaurants, with fast QEW/ GO access for commuters. Approx 983 sq ft. (id:50886)
RE/MAX Escarpment Realty Inc.
222 Bartholomew Street
Brockville, Ontario
Welcome to 222 Bartholomew Street - Cozy, Updated, and Full of Charm! Tucked away on a quiet street, this inviting 2-bedroom home offers the perfect blend of character and modern comfort. Step inside to discover a freshly updated interior featuring new flooring, paint, and repaired windows, plus a modernized kitchen designed for everyday living and entertaining. With a durable metal roof and a large private lot, there's plenty of room to relax, garden, or enjoy the outdoors. The spacious yard offers endless possibilities - add a garage, workshop, or simply soak in the peaceful setting. Every detail has been refreshed, making this home truly move-in ready. Ideal for first-time buyers, downsizers, or anyone seeking affordable comfort on a quiet street close to local amenities. HIGHLIGHTS: 2 bright bedrooms & 1 full bath Updated kitchen, flooring & paint Newer windows & durable metal roof Large, private lot with tons of potential Quiet, family-friendly location Move-in ready with great value Enjoy peaceful small-town living with the convenience of nearby shops, schools, and parks - all at 222 Bartholomew Street, where comfort meets opportunity. Book your private showing today and see why this refreshed home is the perfect fit for your next move! (id:50886)
Lpt Realty
29338 Jane Road Unit# 52
Thamesville, Ontario
Welcome to 29338 Jane Rd. #52—an inviting and one-of-a-kind retreat tucked away in the peaceful Briarwood Estates community just outside Thamesville. This 2-bedroom, 1-bath mobile home blends artistic flair with country charm, surrounded by handcrafted stone sculptures, mature trees, and tranquil outdoor spaces perfect for relaxing or entertaining. The property offers a natural, cottage-like atmosphere that feels both private and inspiring. Inside, the cozy and functional layout features an eat-in kitchen, comfortable living area. A steel roof on the front entry and rear addition (2025) and a furnace installed in 2021 provide added comfort and peace of mind. Step outside to enjoy the serene surroundings filled with greenery, fruit trees, and several inviting spots for morning coffee or evening sunsets. A charming cabin-style shed adds extra appeal and storage and may be negotiable with the purchase. Located just minutes from Thamesville’s shops, cafés, and amenities, this peaceful property offers the perfect mix of country tranquility and small-town convenience. Ideal for artists, gardeners, retirees, or anyone seeking a slower, simpler way of life. The current land lease fee is $538.28 and will increase by $50.00 upon sale to $588.28. This amount includes property taxes, water, and garbage pickup.Book your private showing today and experience the charm and calm of Briarwood Estates. (id:50886)
RE/MAX Preferred Realty Ltd.
24 Lake Avenue W
Carleton Place, Ontario
Welcome to 24 Lake Avenue West, an extraordinary Victorian masterpiece in the heart of Carleton Place. Built in 1895, this 3 story architectural gem has long been a beacon of character and craftsmanship. Most recently, it housed the beloved Pickle Dish quilt shop, a cherished local store, known for its welcoming spirit. Set on a 47x120ft lot, zoned R2 allows for residential with a commercial unit, this property offers incredible versatility. Use it as a grand personal residence, a commercial space, or possibly rezone to allow multi-unit rental with up to three separate units. The options are endless, from a home office to multigenerational living. A victorian story of heritage and possibility, the high-pitched roof, intricate red brickwork, and ornate gable trim are just the beginning. Step inside & marvel at the 11-foot ceilings on the main floor, original stained glass windows & elegant decorative trim. Ideal for a boutique shop, studio, professional office, or a charming retail presence & ready to support your entrepreneurial vision.The second floor opens up to residential elegance, with a beautifully renovated kitchen, spacious living & dining room, a full bathroom and a comfortable bedroom.The third floor is a tranquil escape with a versatile living room, bedroom and a luxurious primary bedroom with walkin & ensuite with heated ceramic floors, a glass shower, & tub. Outside a enjoy a coffee on the covered porch, or the backyard courtyard with a pea stone patio, perfect for quiet reflection or social gatherings. Located just off Bridge Street in Carleton Place, voted the best small town in the Ottawa area in 2024, this property is perfectly positioned to enjoy the town's unique shops, cozy cafes, beach, splash pad, and picnic areas.Whether you envision a thriving business, a multi-generational family home, or a residence that blends the best of both worlds, this iconic Victorian estate is ready to be transformed into your vision. (id:50886)
Marilyn Wilson Dream Properties Inc.
B317 - 3200 Dakota Common
Burlington, Ontario
Voila Valera! This premium unit boasts 991 + 114 Sq Ft, 3 BED 2 BATH, 2 side-by-side PREMIUM PARKING SPOTS + Locker, OUTDOOR POOL, Smart Entry System, tons of windows & natural sunlight into the unit. Walking distance to grocery hub & restaurants, enjoy the abundance of amenities like BBQ Patio, Gym & Yoga Studio, Steam & Sauna Wellness Lounge, Party/Meeting/Games Room, Pet Spa, & Outdoor Courtyard. Internet included in maintenance. PERFECT FOR FIRST TIME HOME BUYERS. (id:50886)
Save Max Real Estate Inc.
Lower - 1999 Carrera Lane
Mississauga, Ontario
Bright and spacious walk-out basement apartment featuring large look-out windows that provide abundant natural light - this space truly does not feel like a basement. The open concept living, dining, and kitchen area extends approximately 35 ft x 11 ft, offering a generous and functional layout. Located on ground level with walk-out access to the backyard and within waking distance to Clarkson GO Station, shopping, schools, parks, and public transit. Includes two tandem parking spaces on the driveway. Suitable for tenants with stable employment and good credit. Newcomers with strong financial background or students are also welcome. Vacant property - easy to show. Immediate occupancy available. Utilities split 70-30. (id:50886)
Right At Home Realty
30 - 3 Elsie Lane
Toronto, Ontario
This sleek 2-bedroom plus 2 den, 3-bathroom townhouse in the Junction Triangle blends design forward details with everyday function. The striking architecture out front sets the tone, and inside you'll find an open-concept layout filled with modern touches: glass railings, wooden stairs, and underfloor heating throughout-including heated tile floors, walk-in showers, and even the concrete tub and sinks (2021-2022). The second-floor bathroom flows right into the primary bedroom. Warm wood flooring runs throughout the home, balancing style and comfort. Just steps to the Dundas Street West subway station/UPX & Junction strip with trendy restaurants, close to grocery stores, a gym, and great transit. This one's a rare mix of smart design and unbeatable location. (id:50886)
Royal LePage Terrequity Realty
917 - 30 Shore Breeze Drive
Toronto, Ontario
Welcome to your new home in one of the city's most prestigious residences. This stylish one-bedroom plus den condo offers a perfect combination of modern design and everyday comfort.The thoughtfully designed with 9ft ceiling and open-concept layout features a spacious primary bedroom and a versatile den, ideal for a home office, study, or guest space. The kitchen is equipped with modern cabinetry, contemporary countertops, and stainless steel appliances, while the private balcony provides the perfect spot to relax and take in the scenic views of Lake Ontario. Residents will enjoy access to premium amenities, including an indoor pool, state-of-the-art fitness centre, and 24/7 concierge service for both convenience and peace of mind. Strategically located, this condo offers quick access to the QEW, public transit, and downtown attractions. Just steps from Lake Ontario and neighbouring parks, you'll enjoy endless opportunities for scenic walks, outdoor activities, and relaxation. Plus, the area is surrounded by top-rated restaurants, cafes, and vibrant nightlife. Don't miss the chance to live in this vibrant community that offers both comfort and convenience. (id:50886)
Right At Home Realty
B701 - 99 South Town Centre Boulevard
Markham, Ontario
Downtown Markham Luxury Condo suite in Fontana Square Newly renovated 1 bedroom plus den features an open concept layout to east facing balcony with fresh flooring and finishes throughout; inclusive of 5 major appliances. Amenities include 24-hour concierge and security, a big modern party room with walkout patio and BBQ, visitor parking, indoor pool and basketball court, gym/exercise facility, upper floor lounge and waiting areas with glass wall views of gymnasium and swimming areas. Attached to Viva/YRT enclosed heated sub station, minutes to highways. Downtown Markham's Town Centre offers walking scores to major shopping centres, malls, restaurants, bars, theatres and so much more, while in short driving distance to all needs. S/S Appliances (Fridge, Stove, Microwave, Dishwasher, Washer & Dryer), All Light Fixtures, Tenant Pays All Utilities. Fontana is a Non Smoking Building. No Pets (id:50886)
Homelife Today Realty Ltd.
#38 - 35 Karachi Drive
Markham, Ontario
Sale of Property - No Lease or Rental Hassles! Located in a prime, high-traffic area of Markham, within a modern retail plaza surrounded by major amenities, thriving businesses, and residential communities. This turn-key commercial unit (approx. 600 sq. ft.) offers ample parking and easy in/out access for customers. The property currently houses a successful business generating excellent sales revenue with a strong and steady clientele base. Highly sought-after by franchisors looking for premium locations - making it an ideal opportunity for investors or business owners seeking a stable and high-performing asset. Buy it as a solid future investment - you'll never regret it! A high-potential property in one of Markham's most desirable commercial locations. (id:50886)
Century 21 Property Zone Realty Inc.
221 Seguin Street
Richmond Hill, Ontario
Nestled in the heart of Richmond Hills scenic Oak Ridges Moraine, this brand-new, move-in-ready home offers the perfect blend of natural beauty and modern convenience. This elegant, sun-filled residence boasts nearly 3,400 sq. ft. of thoughtfully designed living space for comfortable and elevated family living. Step inside to discover rich hardwood flooring, a striking staircase with iron spindles, and generous-sized Great and Living rooms ideal for both relaxing and entertaining. The modern kitchen is beautifully appointed with quartz countertops and stainless steel appliances, combining style and functionality.The home features four spacious bedrooms, each with its own closets and ensuite or semi-ensuite bathroom and a Rec. Room on 2nd floor offering the perfect balance of privacy and luxury. Expansive picture windows throughout bring in an abundance of natural light, creating a warm and welcoming atmosphere in every room. 2nd Floor Laundry just for the comfort of family. Surrounded by picturesque trails and lush greenery, yet only minutes from top-rated schools, shopping, and major highways. Commuters will enjoy seamless access via GO Transit, YRT, and Viva.Located in one of Richmond Hills most sought-after communities, this home is a rare opportunity to enjoy modern design, premium location, and exceptional livability. (id:50886)
Homelife/bayview Realty Inc.
138 Riverwalk Drive
Markham, Ontario
Welcome to this stunning 4-bedroom detached home nestled in the heart of the highly sought after Box Grove community! This beautifully maintained residence features hardwood flooring upgraded with sleek quartz countertops, stylish backsplash, stainless steel appliances, and windows, and enjoy cozy evenings by the gas fireplace. California shutters throughout offer privacy and elegance. The second floor boasts four generously sized bedrooms, including a luxurious primary suite with a 5-piece ensuite and walk-in closet. Additional two full bathrooms provide comfort and convenience for the entire family. This is a true gem with exceptional finishes and pride of ownership - come and see all this home has to offer! (id:50886)
RE/MAX Ace Realty Inc.

