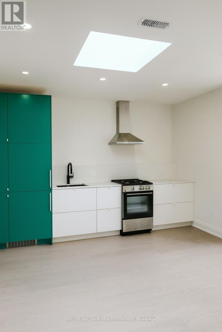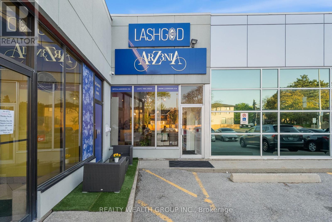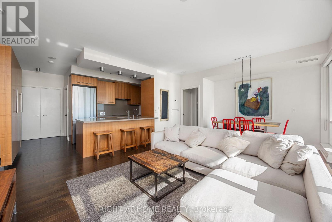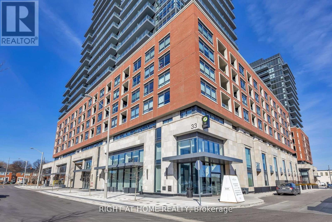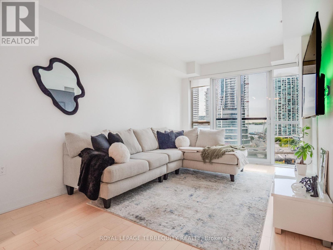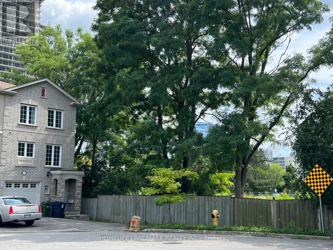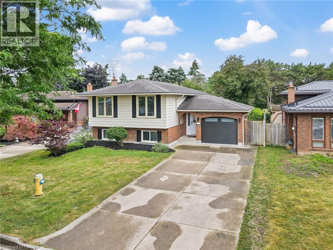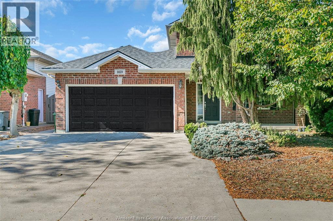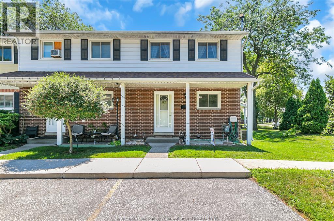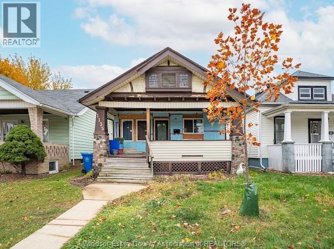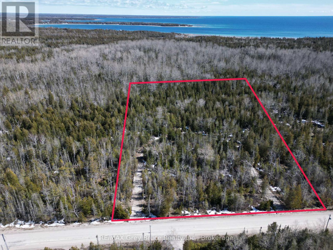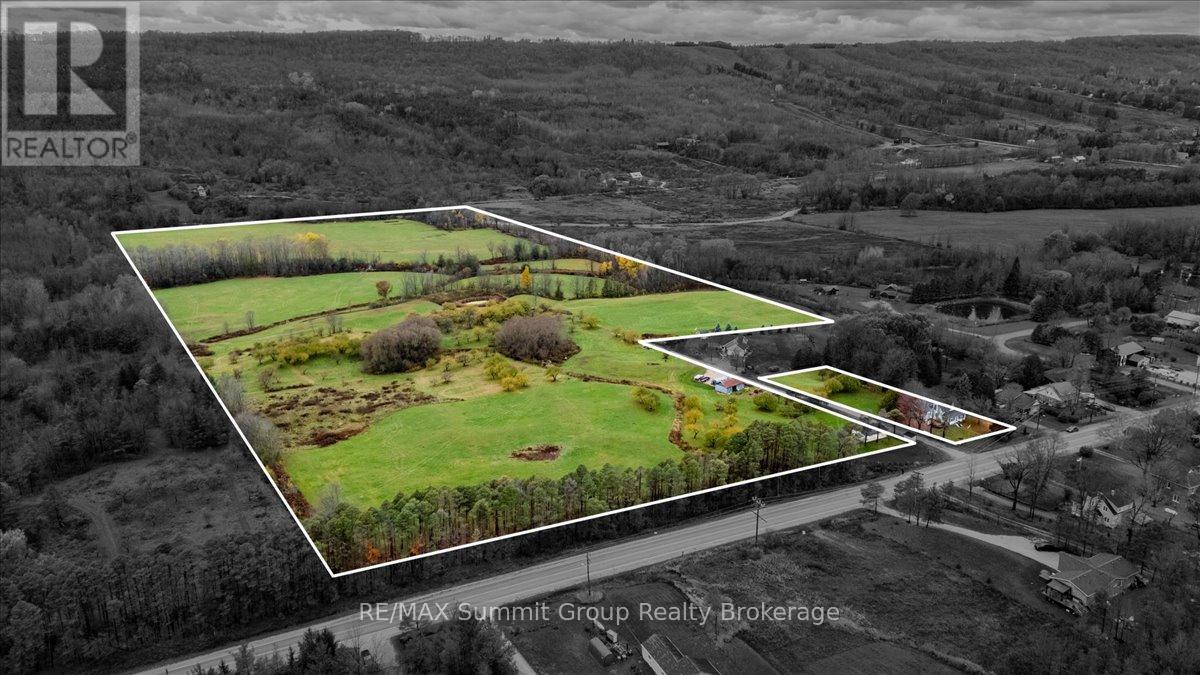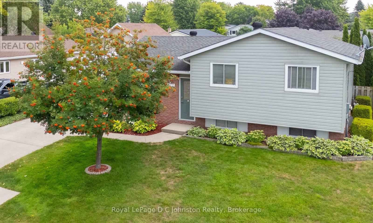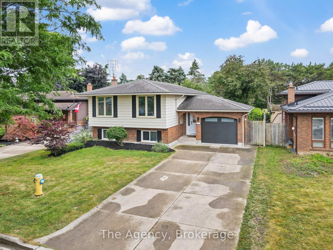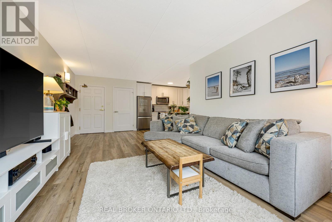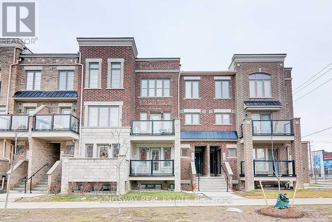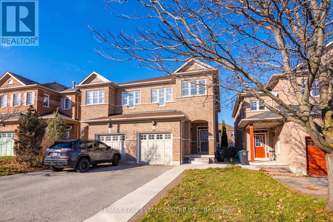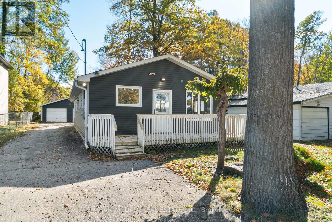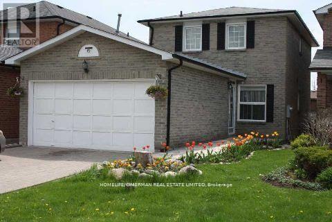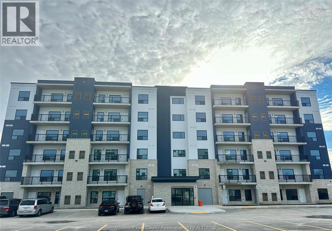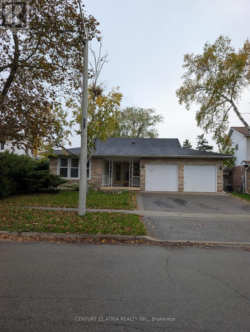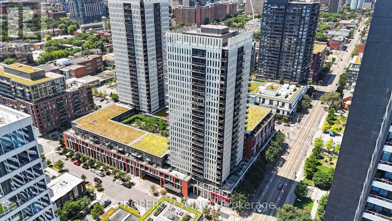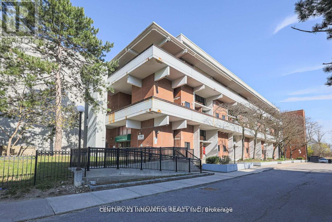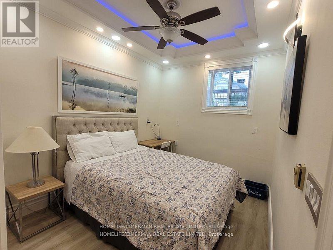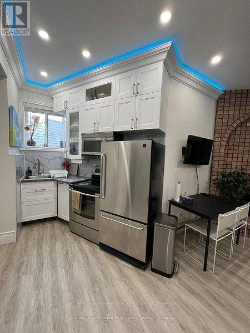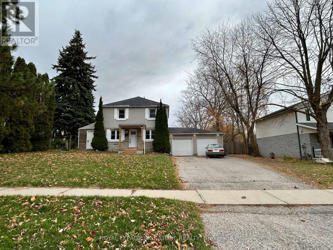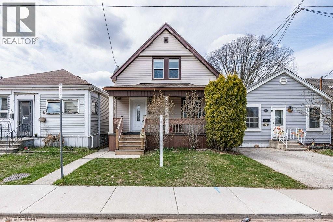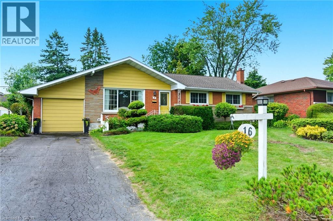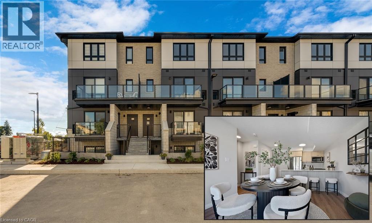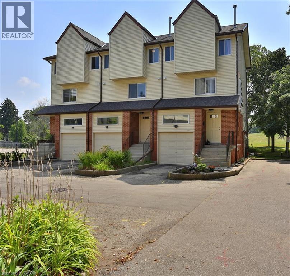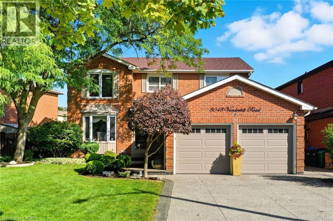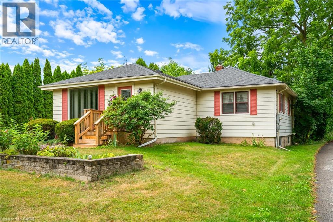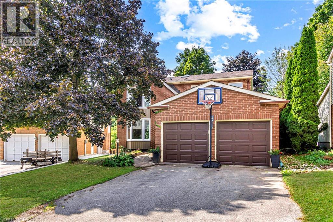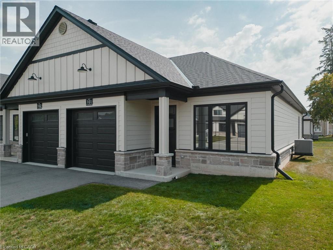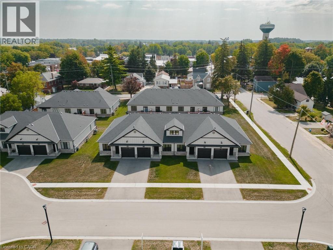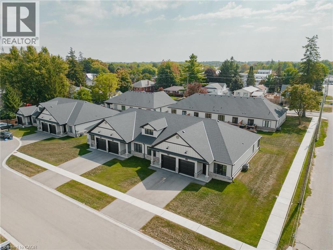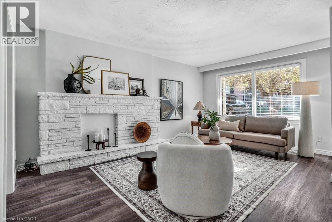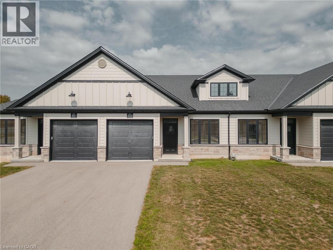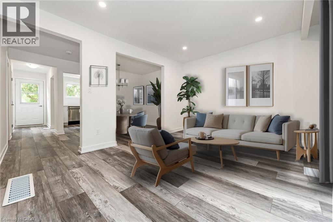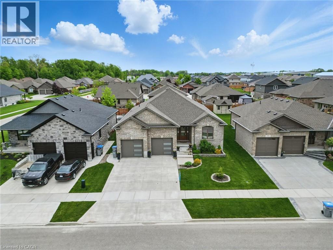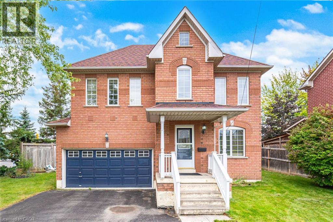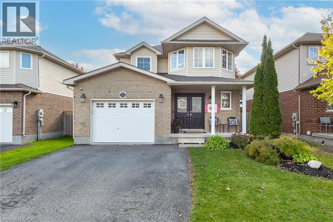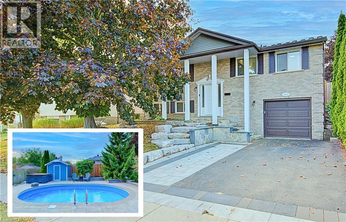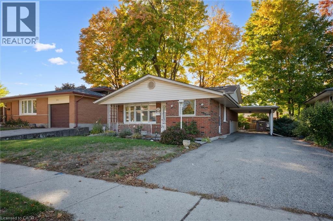202 - 2034 Danforth Avenue
Toronto, Ontario
Welcome to 2034 Danforth Ave! Beautiful, brand new, fully renovated and sun-filled 2-bedroom unit ideal for a couple. Features a contemporary kitchen with integrated fridge, gas stove, and open-concept living area with abundant natural light from a large skylight. Ensuite washer/dryer combo. Tenant pays flat fee monthly of $200 with annual increase of 4% for heat, hydro, water. Please no noise during business hours for business on the ground level, no dogs at owner's request. Prime location - just a short walk to Woodbine Subway Station, shops, restaurants, and all the amenities of the Danforth. Perfect for those seeking modern living in a vibrant neighbourhood! (id:50886)
Keller Williams Realty Centres
3 - 1310 Don Mills Road
Toronto, Ontario
Step into a thriving business with this rare opportunity to become part of the internationally recognized LASHGOD brand. As a trusted and well-known name in the beauty industry, LASHGOD offers unmatched brand recognition and customer loyalty.This is the only LASHGOD franchise location currently available in the Northern GTA, giving you a competitive edge in a high-demand market. As a franchisee, you'll have the exclusive right to retail LASHGODs premium Beauty B2B products in the area a key driver of the brands impressive revenue performance.The location is fully renovated and turnkey, allowing you to walk in and start operating from day one. With very high grossing numbers and a strong product lineup, this is a standout investment for entrepreneurs looking to enter or expand in the booming beauty industry. (id:50886)
Realty Wealth Group Inc.
3901 - 80 John Street
Toronto, Ontario
Experience the best of urban living at the prestigious Festival Tower, a premier residence that puts you right in the heart of the action! This stunning furnished condo offers over 1,000 square feet of thoughtfully designed living space, showcasing breathtaking views of Lake Ontario and the iconic CN Tower from an oversized private balcony. Whether you're enjoying a morning coffee or an evening glass of wine, the dynamic vistas provide the perfect backdrop for any moment. The centerpiece of this home is its spectacular, upgraded gourmet kitchen outfitted with sleek Caesarstone countertops, top-of-the-line stainless steel Miele appliances, and abundant custom cabinetry. It's the perfect space for creating culinary masterpieces or hosting intimate gatherings. The luxurious primary suite is your personal retreat, featuring an expansive walk-in closet and a spa-like ensuite bathroom. Indulge in the comfort of heated floors, a double vanity with elegant finishes, and a beautifully designed shower area that exudes sophistication and comfort. Every detail of the suite has been meticulously curated for ultimate relaxation.This residence is tastefully furnished with carefully selected designer pieces that complement the modern and refined aesthetic of the space. Every room reflects attention to detail, making this condo not only a home but a lifestyle statement. Residents of Festival Tower enjoy an unparalleled, hotel-inspired lifestyle with world-class amenities, including a state-of-the-art fitness centre indoor pool, rooftop terrace, private lounges, and 24-hour concierge service. Additionally, you'll benefit from the unique privileges of living above the TIFF Bell Lightbox, where the excitement of film premieres, cultural events and entertainment are just an elevator ride away. Don't miss the opportunity to live in one of Toronto's most sought-after locations! (id:50886)
Right At Home Realty
812 - 33 Frederick Todd Way
Toronto, Ontario
Welcome to this functional 860 sq.ft. layout. The unit features 2 bedrooms, two 2 bathroom and 2 balconies. Primary bedroom with his and her's closet and 5pc ensuite bathroom. Modern design kitchen, open concept. Amenities: 24 Hr Concierge, Indoor Pool, Cardio/Weight Room, Outdoor Lounge With Fire Pit & Bbq And Private Dining. Close To Dvp, Sunnybrook Hospital, Aga Khan Museum & Edwards Gardens. (id:50886)
Right At Home Realty
1009 - 1 The Esplanade
Toronto, Ontario
Meet your downtown launchpad: a sophisticated 1-bed + den in Toronto's Financial District where errands, espresso, and end-of-day sunsets are all a short stroll. High ceilings frame the smart, open layout, giving even the den a sense of space you'll feel every time you walk in. Underground shopping via the PATH keeps winters easy; weekend waterfront walks are minutes away. Commuter? Highway access is right there-so you're out of the core in a blink. Back home, enjoy resort-style amenities: a sleek fitness studio, stylish lounge/party spaces, rooftop terrace vibes, and 24/7 concierge. This is the sweet spot for young professionals who want walkable everything, polished finishes, and zero compromise on convenience, location, and lifestyle. Ready to level up your city living? (id:50886)
Royal LePage Terrequity Realty
31 Rodeo Court
Toronto, Ontario
Super high demanded location in North York. Restaurants, supper markets, shopping centres and Finch station are in a walk distance.Beautiful 3 bedrooms end unit townhome 2,000 above grade square footage luxury space for a family living. 9 feet ceiling in the living room.Garage accessible directly from the house. (id:50886)
Homelife Landmark Realty Inc.
68 Ziraldo Drive
St. Catharines, Ontario
WELCOME HOME! COME AND SEE WHAT YOUR NEXT HOME LOOKS LIKE! LOADS OF UPGRADES THROUGHOUT THIS GORGEOUS FAMILY HOME! MODERN NEUTRAL DECOR, OPEN CONCEPT LIVING/DINING AREA - PERFECTLY APPOINTED FOR ENTERTAINING, STUNNING KITCHEN WITH BREAKFAST BAR & STONE COUNTERTOPS. 3 BEDROOMS UPSTAIRS. LOWER LEVEL FEATURES KITCHENETTE, RECREATION ROOM WITH WOOD BURNING FIREPLACE, AN EXTRA BEDROOM, UTILITY ROOM AND 3PC BATH PLUS WALK OUT TO REAR YARD WHICH MAKES FOR IDEAL INLAW SITUATION OR MULTI GENERATIONAL LIVING. AMAZING LOCATION BACKS ONTO JAYCEE PARK AND WALKWAY TO MARTINDALE POND. CLOSE TO PORT DALHOUSIE, LAKE ONTARIO, SHOPPING AND EASY ACCESS TO QEW. (id:50886)
The Agency
1459 Clover Avenue
Windsor, Ontario
This 2 story home features a sprawling main floor that includes 2 living areas, a kitchen w/ a bright & inviting eating area overlooking the yard, powder room, and an inviting foyer as you walk in. The 2nd floor houses all 3bedrooms including the primary bedroom w/ large closets and ensuite cheater door. Going to the fully finished lower level you will enjoy multiple living areas, plenty of storage, laundry & another bathroom! The exterior of the home has been very well maintained but it is the backyard that is the cherry on top. Inground pool w/ new liner(2025) pumper(2023) heater (2021) & a massive covered patio w/ a custom awning that offers shade and a sitting area for those hot summer pool days! This home is very well designed and flows really well from top to bottom, inside and out! (id:50886)
Lc Platinum Realty Inc.
2994 Meadowbrook Lane Unit# 2
Windsor, Ontario
Welcome to 2994 Meadowbrook #2, Windsor – a well-maintained end unit townhome offering 3 good-sized bedrooms, 1.5 bathrooms, and brand new flooring throughout. Enjoy a bright living space with an enclosed kitchen and dining area for added privacy, plus a partially finished basement perfect for a home office or extra living space. This move-in-ready home includes all appliances and offers worry-free condo living – no grass cutting or snow shoveling! Located in a family-friendly neighborhood. (id:50886)
Exp Realty
1135 Church
Windsor, Ontario
Lots of recent major renovations done in the last year on this open concept bungalow including all new insulation inside & out, most electrical, drywall, vinyl windows throughout, interior & exterior doors, most flooring and a beautiful newly installed kitchen w/1 yr new appliances, new cabinets & countertops & a totally renovated 4 pc bath w/beautiful walk in shower & soaker tub. There is also a new tankless hot water system (owned) and a new hybrid ductless heat pump/ac unit - never used - just requires wiring. Kitchen has a patio door walkout to a deck and fenced yard with rear parking. Home requires finishing including kitchen plumbing, some electrical, exterior siding, trim, baseboards & some flooring - most material is bought & will remain. Perfect home for the handy person or contractor. Don't miss this one! (id:50886)
RE/MAX Preferred Realty Ltd. - 585
31 Baise Avenue
Northern Bruce Peninsula, Ontario
Nice 2.8 acre building lot - close to amenities in the village of Tobermory. Property is located in a private and tranquil setting; there is a circular driveway already installed. Property is mostly treed with a small bit of clearing. Property is located on a year round municipal road with hydro and telephone along the roadside. If you enjoy boating, the marina is just a short drive away. If you enjoy nature and hiking, the Grotto is nearby, and there is a beautiful sand beach at Singing Sands just a few kilometers away. Property measures 300 feet along the roadside and is 407 feet deep. The boundaries of the property are clearly marked. Taxes: $319.00. Feel free to reach out to the Municipality for additional information for permits such as building, septic, etc, at 519-793-3522 ext 226 and reference roll number 410968000338010. There is some wetlands at the back of the property. (id:50886)
RE/MAX Grey Bruce Realty Inc.
235274 Grey Road 13
Grey Highlands, Ontario
44 acres of meadows, river frontage, valley views & space for a whole new vision. This package brings together two separate parcels being sold as a pair, the existing house on 0.78 acres plus the adjoining 43.28 acre parcel next door for a combined total of 44 acres. The land offers open fields, tree lines, a small pond & 400+ feet of the Beaver River winding through the back corner. Valley views stretch for miles in a way photos just can't capture. Paddle, fish, float or simply sit by the water with your morning coffee. It's the kind of landscape that slows you down in the best way & fills you up again. The house itself is full of charm and possibility. Located at the edge of Kimberley, this 5 bed, 2 bath, 1.5-storey sits on an oversized lot. The main floor offers 2 bedrooms, a bright living room facing the backyard, and a kitchen that opens to the enclosed front porch, currently used as a dining spot. There's a 3 piece bath off the mudroom and laundry space too. Upstairs you'll find 3 more bedrooms. One connects through another which makes an ideal nursery or walk-in closet or a great setup for guests. There's a small second 3-piece bath upstairs and a large unfinished attic that could be opened up into something pretty special. It feels like stepping into Grandma's house. Except this time you get to choose the paint and the finishes and bring your style to it. The value here isn't just in what exists right now. It's in what you can do next. Live in the house while you design & build on the adjoining acreage. Then keep the original house for guests or sell it to offset the build cost. Both paths make sense. The location is hard to beat. Walk to Justin's Oven or Hearts for dinner. Hike the trails across the road. Beaver Valley Ski Club is just around the corner. Thornbury, Meaford, Eugenia and Markdale are all close by. A rare opportunity to have land, river frontage, views & a home you can use while you map out your forever chapter here. (id:50886)
RE/MAX Summit Group Realty Brokerage
477 Wales Drive
Saugeen Shores, Ontario
Welcome to this charming 3-level side split, perfectly situated in a fabulous neighbourhood on a quiet street, just steps from scenic walking trails leading to the beach. This well-cared-for home offers plenty of curb appeal and timeless features, including hardwood floors throughout the main and upper levels. The bright, inviting layout includes three bedrooms, one bathroom, and a finished family room with a cozy natural gas fireplace, which sufficiently heats the home with just a little electric baseboard heating on the coldest days. Updates include breaker panel, replacement windows, vinyl siding, and 10 year old roof shingles, ensuring peace of mind for years to come. Outside, enjoy a large, fully fenced backyard with beautifully manicured lawns, lush gardens large patio, garden shed, and a sand point well for convenient watering- perfect for outdoor living and entertaining. Large concrete driveway with space for 5 vehicles or parking for your boat or trailer. (id:50886)
Royal LePage D C Johnston Realty
7 Lakeshore Road E
Oro Station, Ontario
South-facing, 100 ft private, level lot on Lake Simcoe with a stunning park-like setting. The beautifully enhanced waterfront features granite stonework, including elegant stairs and a reinforced shoreline. Enjoy peaceful lake views from the waterside stone patio—perfect for relaxing or entertaining. The property also includes front and rear patios, surrounded by lush, professionally landscaped gardens. This charming 3+1-bedroom bungalow including a spacious 17' x 10' guest Bunkie, complete with a 3-piece bath—ideal for hosting friends or extended family. The open-concept interior includes a well-appointed kitchen with breakfast bar, built-in oven, microwave, and stovetop, all overlooking the large living room with a stone fireplace and breathtaking water views. Generously sized bedrooms, a dedicated office space, and a laundry room with excellent storage make this home as practical as it is beautiful. Conveniently located midway between Barrie and Orillia for easy access to shopping and amenities, and just minutes from Simcoe Loop Trail (walking, biking, running etc), skiing, and golf. (id:50886)
RE/MAX Hallmark Chay Realty Brokerage
68 Ziraldo Road
St. Catharines, Ontario
WELCOME HOME! COME AND SEE WHAT YOUR NEXT HOME LOOKS LIKE! LOADS OF UPGRADES THROUGHOUT THIS GORGEOUS FAMILY HOME! MODERN NEUTRAL DECOR, OPEN CONCEPT LIVING/DINING AREA - PERFECTLY APPOINTED FOR ENTERTAINING, STUNNING KITCHEN WITH BREAKFAST BAR & STONE COUNTERTOPS. 3 BEDROOMS UPSTAIRS. LOWER LEVEL FEATURES KITCHENETTE, RECREATION ROOM WITH WOOD BURNING FIREPLACE, AN EXTRA BEDROOM, UTILITY ROOM AND 3PC BATH PLUS WALK OUT TO REAR YARD WHICH MAKES FOR IDEAL INLAW SITUATION OR MULTI GENERATIONAL LIVING. AMAZING LOCATION BACKS ONTO JAYCEE PARK AND WALKWAY TO MARTINDALE POND. CLOSE TO PORT DALHOUSIE, LAKE ONTARIO, SHOPPING AND EASY ACCESS TO QEW. (id:50886)
The Agency
1304 - 330 Prince Charles Drive
Welland, Ontario
Seaway Pointe Condo in Welland on the Canal! Fully updated two bedroom corner unit in the desirable Seaway Pointe waterfront condo building right on the old Welland Canal with walking paths and a dock to use for non-motorized water sports! Walk downtown, to the market, restaurants or music events held along the Canal. Nothing to do but move in and enjoy! All doors, trim, flooring has been replaced in this unit along with a completely renovated full kitchen with stone counters, classic farm sink, soft close cupboards and drawers, kitchen pantry, undercounter lighting, high end appliances and large 12" x 24" tile floors that run from the kitchen through the foyer and into the 4 piece bathroom, which has a jetted tub with lights and music to relax in as well as an upgraded bidet, stone counter and vanity with tile floors. Modern lights with fans throughout the unit have been upgraded as well. The principle bedroom is very spacious with large window and closet with a second bedroom with large close and window as well. The kitchen, eating area and living area are all open and full of light with all the windows and access to the covered balcony to enjoy all year long! This unit has one underground parking spot in a prime location near the elevator. This condo has a large party room with full kitchen and lots of activities organized every month. This is a prime location with close proximity to every thing you need with the Hospital nearby and easy highway access. This is easy living at it's finest! (id:50886)
RE/MAX Niagara Realty Ltd
203 - 264 Alma Street
Guelph/eramosa, Ontario
Wow what a beauty! 2nd Parking Space available for purchase! First time buyers or sizing down?.... This is a terrific unit for you. Located in the heart of charming Rockwood, walking distance to shops, schools, and parks this sweet unit could be just what you are looking for. An excellent value, this condo apartment was professionally renovated by the property developer in 2022 and features quality upgrades and updates. Lovely modern kitchen with quartz countertops and small breakfast style eating nook, quality laminate flooring throughout, new bath, owned gas hot water tank, brand new wall mounted Air-conditioning unit, and energy efficient water furnace, all beautifully maintained in this spotless unit. Great natural lighting as this unit faces the south and western sunsets overlooking the parking area. A most desirable location in the building and on the 'walk-in' level' from the main entrance. (id:50886)
Real Broker Ontario Ltd.
92 - 100 Parrotta Drive
Toronto, Ontario
Stunning Townhouse. 2 Bedroom, 2 Bathroom Layout With Flawless Laminate/Ceramic Flooring Throughout. Quartz Counter Tops, Under-mounted Sink, Breakfast Bar. Bright, Spacious. One Underground Parking And Locker For Extra Storage. Easy Access To Hwy401/400, Minutes To Airport , York University, Walking Distance To Public Transportation, Plaza, Humber River, Sheppard Park, Recreational Trail And Golf Court. No Pets,No Smokers. Owner Reserves The Right To Interview The Tenant. Tenant Pays All Utilities, Hot Water Tank Rental, $300 Refundable Key Deposit, and Tenant Contents/Liabilities Insurance. (id:50886)
Kingsway Real Estate
31 Martree Crescent
Brampton, Ontario
Welcome to 31 Martree Cres, a beautifully upgraded 3+1 bedroom, 3 washroom semi-detached home in Brampton's desirable Lakeland Village! This meticulously maintained residence boasts a modern kitchen with quartz countertops, inviting living spaces completely carpet free, and a fully finished basement with an additional bedroom. Enjoy the convenience of a newer tankless water heater and furnace, a fully fenced backyard oasis with a concrete patio, and a prime location just steps from a tranquil lake. This family-friendly community offers excellent schools, nearby amenities like Trinity Commons and Bramalea City Center, and easy access to Highway 410, the GO station, and public transit. Don't miss this opportunity to own a move-in ready home in a sought-after Brampton neighborhood (id:50886)
RE/MAX Real Estate Centre Inc.
2001 - 300 Croft Street
Port Hope, Ontario
Welcome to this bright and spacious 2-bedroom condo in one of Port Hope's most desirable modern neighbourhoods - just minutes from Highway 401 for an easy commute! This inviting home features an open-concept layout designed for comfort and convenience, with abundant natural light streaming through large windows that create a warm, airy atmosphere. The functional kitchen includes a generous pantry for extra storage, ideal for home cooks or those who love to entertain.Enjoy the benefits of economical living with reasonable condo fees that cover exterior maintenance, giving you more time to relax and enjoy life. The unit includes two deeded parking spaces, providing convenience and value that's hard to find. Whether you're a professional seeking a stylish, low-maintenance home or a senior looking to downsize without compromise, this condo is the perfect fit.Set in a peaceful, modern community close to shops, restaurants, and scenic parks, this property offers the best of small-town charm with modern amenities. Move-in ready and beautifully maintained, it's an excellent opportunity to own a quality home in sought-after Port Hope. (id:50886)
Royal Heritage Realty Ltd.
1805 River Road W
Wasaga Beach, Ontario
A bright and spacious 2-bedroom, 2-bath bungalow offering comfort and convenience. The home features an open-concept layout with a cozy living area, gas fireplace, and walkout to a large private deck. The kitchen provides plenty of storage and natural light, perfect for everyday living. Situated just minutes from Beach Area 1, the river, Stonebridge Town Centre, schools, restaurants, and scenic walking trails. Enjoy a relaxed lifestyle close to all Wasaga Beach amenities while being surrounded by nature and recreation. (id:50886)
Sam Mcdadi Real Estate Inc.
Lower - 45 Don Head Village Boulevard
Richmond Hill, Ontario
Great Location In Desirable North Richvale Richmond Hill - One Bedroom Renovated Unit ,Great Size Open Concept Living & Dining Room. One Parking Spots Included (1 spot of driveway). Basements Has A Separate Entrance & Separate Laundry. Furnished Option Available . Located Next To Everything You Need Like Grocery Store, Hospital, Park, School And More! Don't Miss This One! Brokerage Remarks (id:50886)
Homelife/cimerman Real Estate Limited
3320 Stella Crescent Unit# 212
Windsor, Ontario
WELCOME TO FOREST GLADE HORIZONS 3290 STELLA CRESCENT Unit 212. ATTENTION INVESTORS, EMPTY NESTERS AND FIRST TIME HOMEBUYERS! , THIS 2 BEDROOM PLUS DEN (OFFICE ) 2 BATH CONDO INC PRIMARY ENSUITE WITH IN-SUITE LAUNDRY SHOWS LIKE A BRAND NEW UNIT. APPROX 1095 SF AND A SPACIOUS LAYOUT FEATURING QUARTZ COUNTER TOPS AND ALL MAJOR APPLIANCES( FRIDGE, STOVE, DISHWASHER, MICROWAVE RANGE HOOD, WASHER AND DRYER. BEAUTIFUL 95 SF OUTDOOR PATIO SPACE. DEEDED PARKING SPOT. AMENITIES IN BUILDING INC PARTY ROOM, FITNESS ROOM, OUTDOOR BBQ AREA AND MORE ! SITUATED CLOSE TO SCHOOLS, SHOPPING, WALKING TRAILS AND ALL MAJOR COMMUTER ARTERIES. (id:50886)
Manor Windsor Realty Ltd.
Main - 7 Fluellen Drive
Toronto, Ontario
Beautifully renovated backsplit on a huge ravine lot! This spacious home features a large primary bedroom with a luxurious ensuite, second-floor laundry, and hardwood floors throughout. Conveniently located close to shops, highways, transit, and schools. Includes 3 parking spaces. A clean, move-in-ready home offering space, comfort, and stunning natural surroundings. (id:50886)
Century 21 Atria Realty Inc.
2212 - 170 Sumach Street
Toronto, Ontario
Welcome to Suite 2212 at 170 Sumach a stunning 1 Bed + Den condo with rare breathtaking 180 unobstructed views to the north and stunning water views to the south. This unique and functional layout is one of a kind, offering a spacious living area and a versatile den perfect for a home office or guest space. The upgraded bathroom is a true spa-like retreat, featuring a luxurious steam shower and waterfall showerhead. Floor-to-ceiling windows flood the space with natural light, making every corner feel open and airy. Located in the heart of the vibrant Regent Park neighbourhood, this condo is part of a building loaded with premium amenities: fully equipped gym, basketball court, rooftop terrace with BBQs, party room, and 24/7 concierge. Steps to parks, TTC, restaurants, and more. A truly special suite you wont find anywhere else! (id:50886)
Property.ca Inc.
215 - 140 Leeward Glenway
Toronto, Ontario
Attention 1st time home buyers or investors! Rarely offered 3 bedroom, 2-storey townhomein a highly desirable condo community located at Donmills & Eglington area! There are manyreasons you would want to buy this property: 1. Location! 2. All-inclusive maintenancefees incl. Cable TV, 3. Spacious layout w/ a main floor bedroom and washroom, 4. Minutesto most amenities! 5. Opportunity to personalize property to fit your style! Propertyfeatures 3 bedrooms, 1.5 bathrooms, unobstructed views, large windows, ensuitewasher/dryer, a family-friendly neighborhood, lots of visitors parking, and access to allcondo amenities incl. large indoor pool, sauna, exercise room, private outdoor playground,and electric car charging stations! Unit comes with 1 parking / 1 locker. Walking distanceto two Schools / Park and minutes away to Grocery Stores, Don Valley Pkwy, and Shops atDon mills! Easy access to everything you need making daily errands and trips a breeze. (id:50886)
Century 21 Innovative Realty Inc.
C - 200 Mckee Avenue
Toronto, Ontario
A Gem In Willowdale Area, Modern Cozy 1 Bedroom FULLY FURNISHED Apartment In A Lower Level Of A Luxury House, Newly Renovated, High Ceiling, Elegantly Designed, Very Bright , Big Window, Laminated Floor Throughout, LED Lights, Separate Entrance, Separate Heat Control, Stunning Bathroom, Laundry, Minutes Away From Bus Stop/Subway Station/Shopping Area/Community Center, Restaurant, Parks, ... Your Client Would Be So Amazed When See It! (id:50886)
Homelife/cimerman Real Estate Limited
B - 200 Mckee Avenue
Toronto, Ontario
A Gem In Willowdale Area, Modern Cozy 1 Bedroom FULLY FURNISHED Apartment In A Lower Level Of A Luxury House, Newly Renovated, High Ceiling, Elegantly Designed, Very Bright , Big Window, Laminated Floor Throughout, LED Lights, Separate Entrance, Separate Heat Control, Stunning Bathroom, Laundry, Minutes Away From Bus Stop/Subway Station/Shopping Area/Community Center, Restaurant, ... Your Client Would Be So Amazed When See It! (id:50886)
Homelife/cimerman Real Estate Limited
55 Stafford Street
Woodstock, Ontario
Experience refined living in this beautifully updated 2-storey detached home, perfectly positioned on a rare double-wide 0.25-acre lot in the heart of Woodstock. With 150 ft of depth, this property offers an exceptional balance of space, style, and sophistication. The main floor has been thoughtfully renovated to blend comfort with modern design-ideal for both entertaining and everyday living. Upstairs, you'll find three spacious bedrooms, while the finished basement adds a fourth bedroom and flexible living area suited for a home office, gym, or guest suite. The backyard is a true private oasis, featuring a relaxing hot tub, elegant gazebo, and ample space for outdoor dining or recreation. Complete with a double garage, abundant parking, and a prime location close to schools, parks, and downtown amenities, this property offers the perfect combination of luxury, functionality, and timeless appeal. (id:50886)
Royal LePage Signature Realty
99 Robins Avenue
Hamilton, Ontario
Attention First Time Home Buyers! Welcome to 99 Robins, a Charming 3 bedroom home in vibrant heart of Crown Point. Steps away from The Centre Mall which offers many choices of restaurants, shopping, and grocery stores! Step inside to a spacious interior that feels warm and welcoming. The main floor consists of a living room, separate dining room with walkout to the back yard, and a large kitchen with tons of storage! Upstairs, you'll find the 3 bedrooms and bathroom. The back yard offers a deck and fenced-in lawn, perfect for pets and kids with enough space for lots of outdoor activities. A perfect place to call home! (id:50886)
Keller Williams Complete Realty
16 Glendale Drive
Welland, Ontario
Welcome to 16 Glendale Drive, Welland a charming detached bungalow with great curb appeal proudly owned by the original owner. This is the first time this well-loved home has ever been offered for sale, making it a rare opportunity for first-time buyers and young families ready to make a move into the quiet, established neighbourhood of Prince Charles. With schools, parks, shopping, and transit all nearby, this home features 3 bedrooms, 2 bathrooms, and over 2,100 sq. ft. of living space. The main floor offers a spacious living and dining area, and a functional kitchen with plenty of storage. The highlight of the home is the sun-filled sunroom—a beautiful bonus space perfect for playtime, morning coffee, or hosting family and friends. This year-round retreat adds extra warmth and versatility to your living space. The finished basement includes a large rec room, a den, a second bathroom, a laundry room, a workshop, and plenty of storage—ideal for growing families or those who need room to spread out. The private driveway and attached garage provide ample parking and convenience. This lovingly maintained home is move-in ready and full of potential. Don’t miss your chance to become just the second owner of this gem in a family-friendly community! (id:50886)
RE/MAX Escarpment Golfi Realty Inc.
410 Northfield Drive W Unit# E5
Waterloo, Ontario
ARBOUR PARK - THE TALK OF THE TOWN! Presenting new stacked townhomes in a prime North Waterloo location, adjacent to the tranquil Laurel Creek Conservation Area. Choose from 8 distinctive designs, including spacious one- and two-bedroom layouts, all enhanced with contemporary finishes. Convenient access to major highways including Highway 85, ensuring quick connectivity to the 401 for effortless commutes. Enjoy proximity to parks, schools, shopping, and dining, catering to your every need. Introducing the Sycamore 2-storey model: experience 1080sqft of thoughtfully designed living space, featuring 2 spacious bedrooms, 2.5 bathrooms with modern finishes including a primary ensuite, and 2 private balconies. Nestled in a prestigious and tranquil mature neighbourhood, Arbour Park is the epitome of desirable living in Waterloo– come see why! ONLY 10% DEPOSIT. CLOSING 2025! (id:50886)
RE/MAX Twin City Faisal Susiwala Realty
1085 Queens Boulevard Unit# 13
Kitchener, Ontario
Backs Onto Lakeside Park, Green Space, Lake & Trails! A TRUE HIDDEN GEM—this beautifully maintained condo townhouse offers an unbeatable location with direct access to nature while being just steps from St. Mary’s Hospital. Backing onto Lakeside Park, green space, and walking trails, close to Victoria Park, this home combines the peace of the outdoors with the convenience of city living. Offering the perfect mix of comfort, functionality, and style, this move-in ready property is finished top to bottom—ideal for first-time buyers, downsizers, or anyone looking for carefree condo living with the feel of a traditional home. The spacious layout features 2 bedrooms and 1.5 bathrooms, with the potential to easily convert into 3 bedrooms to suit your needs. The primary bedroom boasts large closets for ample storage. The bright, functional kitchen includes a large window, appliances, and easy access to the dining area overlooking the living room. The living room is filled with natural light and opens onto a private upper deck with unobstructed park views—a perfect place to enjoy your morning coffee. Downstairs, the finished rec room offers updated sliding doors to a lower deck and fully fenced yard, creating a private retreat with a gate leading directly to the park, lake, and trails. The single-car garage provides inside access to the rec room along with upper-level storage. Recent updates include: furnace (2022), A/C (2022), roof (2022), water softener (2022), upgraded flooring, fresh paint, and powder room improvements. Close to shopping, schools, public transit, parks, trails, and St. Mary’s Hospital—this home is a rare find in a prime setting. (id:50886)
Peak Realty Ltd.
3043 Vanderbilt Road
Mississauga, Ontario
Welcome to this beautifully updated home in the heart of Meadowvale, just minutes from Highway 401, schools, shopping, and parks. Featuring two kitchens, including a newly renovated main kitchen with modern finishes, this home is ideal for entertaining and multi-family living. The spacious layout offers plenty of storage throughout, while the updated bathrooms add a fresh, contemporary touch. Step outside to the beautifully landscaped backyard, complete with a brand-new hot tub, creating the perfect retreat for relaxation or hosting gatherings. With its prime location and thoughtful upgrades, this home truly combines comfort, convenience, and style. (id:50886)
Keller Williams Edge Realty
15756 Niagara Parkway
Niagara-On-The-Lake, Ontario
Welcome to 15756 Niagara Parkway. Peaceful and private living and only minutes to the Old Town historic area of Niagara on the Lake. This bungalow has 3 bedrooms total, 1 full bath, large living and dining room, great for those family gatherings and entertaining. The lower level is 80% finished where you will find a family room, 1 bedroom and the laundry area. When you enter the home you will feel how light and bright it is with a large picture window in the front living room! Fabulous opportunity for some light renovations to make it your own. The appliances are newer, AC 2024, New sump pump + back up, owned water heater and the septic has been recently inspected. Plenty of space for parking and a very deep lot at 198 ft! Don't hesitate, come by and visit your new home in Niagara on the Lake. (id:50886)
Right At Home Realty
104 Valley Ridge Crescent
Waterloo, Ontario
Welcome to your dream home in the heart of Westvale, Waterloo! This beautiful 4 bedroom, 3.5 bath gem is tucked away on a quiet crescent, offering the perfect blend of comfort, style, and convenience for your family. Nestled on a stunning pie-shaped, treed lot that backs onto walking trails leading to Westvale Park Playground, this home is designed for enjoying nature and making lasting memories. With approximately 3,000 sq ft of finished living space, this home has everything you need. Step inside to be greeted by a grand ceramic tiled foyer and gorgeous hardwood floors through the living, dining, and family rooms, creating a warm and welcoming atmosphere. The kitchen is a chef’s delight, featuring maple cabinets, a b/in cooktop, b/in oven, b/in microwave and a walk-in pantry for all your storage needs. The cozy dinette opens out to a spacious deck, perfect for outdoor gatherings while enjoying the picturesque backyard view. Plus, the main floor mud room offers direct access to the double car garage for added convenience. Upstairs, you’ll find four spacious bedrooms, each offering plenty of room for the whole family, as well as 2 full baths. The primary suite is your personal retreat, complete with a walk-in closet and an updated ensuite featuring a glass-tiled walk-in shower and luxurious soaker tub. The finished basement offers even more space with a large recreation room & oversized egress windows, a 3-piece bath, laundry, and lots of storage. Whether you’re setting up a workshop, creating a home office, or need an extra bedroom, this basement has the flexibility to meet your needs. Recent updates incl: newer hardwood floors ('20), carpet on stairs and upper level ('23), bsmt carpet ('25), forced air gas furnace ('20), A/C ('21), and water heater (2017). Close to schools, universities, shopping, recreational activities, dining and entertainment, this home truly has it all. Don’t miss your chance to make this family-friendly haven yours - schedule a visit today! (id:50886)
RE/MAX Real Estate Centre Inc.
12 Washington Street Unit# 101
Norwich, Ontario
Welcome to 12 Washington St, Unit 101—a beautifully staged end-unit bungalow townhouse offering the perfect blend of style, comfort, and convenience in the heart of Norwich. Step inside to find a bright and inviting kitchen, complete with quartz countertops, a sleek stove hood range, refrigerator, and dishwasher. The open-concept design is enhanced by 9-foot ceilings, pot lights, and elegant grey-toned hardwood flooring that flows throughout the main living space. Natural light fills the home, creating a warm and welcoming atmosphere. The primary bedroom is a true retreat, featuring two closets, a ceiling fan, and direct access to the spacious four-piece bathroom. The bathroom offers both a bathtub and a separate stand-up shower, and conveniently connects to the laundry room, which provides ample storage for everyday living. A second bedroom at the front of the home offers versatility for family, guests, or a home office. Downstairs, the unfinished basement presents incredible potential with a large egress window, a rough-in for a bathroom, an HRV system, and a 100-amp panel—ready for your personal touch and future expansion. Outside, enjoy a private back deck with a privacy wall, perfect for relaxing or entertaining. The property also includes a one-car garage for added convenience. Located in a family-friendly neighbourhood, this home is close to all the necessities Norwich has to offer—shops, schools, parks, and more. With its thoughtful layout and desirable features, this home is an excellent opportunity to enjoy comfortable living in a vibrant community. (id:50886)
Exp Realty
12 Washington Street Unit# 102
Norwich, Ontario
Discover the charm of low-maintenance living in this stylish interior bungalow townhouse at 12 Washington St, Unit 102. Thoughtfully designed with modern finishes and a functional layout, this two-bedroom, one-bathroom home is ideal for anyone seeking comfort and convenience in Norwich. The kitchen sets the tone with quartz countertops and quality appliances, including a stove hood range, refrigerator, and dishwasher. The open floor plan seamlessly connects the kitchen to the main living area, where 9-foot ceilings, pot lights, and grey hardwood floors create a bright and welcoming space. Large windows throughout the home ensure plenty of natural light. The primary bedroom features dual closets, a ceiling fan, and direct access to the well-appointed four-piece bathroom with a tub and separate walk-in shower. The bathroom also connects to the laundry room. A second bedroom at the front of the home provides flexibility for guests, children, or a home office. The unfinished basement offers exciting potential, featuring a large egress window, rough-in for a bathroom, HRV system, and 100-amp panel—making it easy to expand and tailor the space to your needs. Step outside to enjoy the back deck with privacy wall, a great spot for relaxing or entertaining. This home also includes a one-car garage. Set in a welcoming, family-friendly neighbourhood, you’ll be close to all of Norwich’s amenities—schools, parks, shops, and everyday essentials. Unit 102 combines modern comfort with future potential in a location you’ll love to call home. (id:50886)
Exp Realty
12 Washington Street Unit# 103
Norwich, Ontario
Welcome to 12 Washington St, Unit 103—a modern bungalow townhouse offering comfort, functionality, and future potential all in one. This thoughtfully designed interior unit features two bedrooms, one bathroom, and an unfinished basement, making it a fantastic choice for a variety of lifestyles. The heart of the home is the kitchen, complete with quartz countertops and essential appliances including a stove, hood range, refrigerator, and dishwasher. Flowing into the main living area, you’ll find 9-foot ceilings, pot lights, and grey hardwood floors that bring warmth and character to the space. The primary bedroom includes dual closets, a ceiling fan, and convenient access to the four-piece bathroom. With both a tub and a stand-up shower, the bathroom is designed for everyday ease and connects directly to the laundry room with ample storage. A second bedroom at the front of the home offers versatility for guests, family, or a home office. The unfinished basement provides excellent possibilities for expansion, featuring a rough-in for a bathroom, HRV system, 100-amp panel, and a large egress window. Outside, relax or entertain on the back deck with its private wall, and enjoy the convenience of a one-car garage. Located in a family-friendly neighbourhood close to all the essentials Norwich has to offer, Unit 103 combines modern finishes, an efficient layout, and room to grow—making it an excellent place to call home. (id:50886)
Exp Realty
262 Westcourt Place
Waterloo, Ontario
Welcome home to this charming, freshly painted (October 2025) four bedroom property, within 30 minutes walking distance to University of Waterloo—an ideal opportunity for first-time buyers or savvy investors! The main floor features a bright living area, a convenient 2-piece powder room, and a refreshed kitchen with new countertops (Oct 2025) which offers access to the rear patio. A versatile main-floor bedroom offers flexibility as a den, home office, or additional living space with its own walkout to the backyard. Upstairs are three bedrooms with vaulted ceilings and a 4-piece bath. The partially finished basement provides excellent storage or future potential. Neutral floors throughout make it easy to move right in. One parking space included. Walking distance to shops, cafés, and grocery stores, and close to public transportation, with a flexible closing date available. A great home in a highly walkable location! (id:50886)
Royal LePage Crown Realty Services
Royal LePage Crown Realty Services Inc.
12 Washington Street Unit# 202
Norwich, Ontario
Welcome to the Willows at Norwich! Discover 12 Washington Street, Unit #202—a stylish 2-bedroom, 1-bathroom bungalow townhouse tucked away on a quiet cul-de-sac in the charming town of Norwich. Just 20 minutes to Woodstock and 30 minutes to London, this home combines small-town tranquility with easy access to city amenities. Step inside to soaring 9-foot ceilings and a spacious foyer with convenient garage access. The front bedroom offers flexibility as a guest room, home office, or nursery. An open-concept design highlights the modern kitchen with quartz countertops, custom cabinetry, stainless steel appliances, and a central island ideal for casual gatherings. The light-filled living area flows seamlessly to a private deck—perfect for relaxing evenings outdoors. The primary bedroom features a large bright window, dual closets, and a 4-piece cheater ensuite. A basement rough-in for an additional bathroom provides excellent potential for future living space. Close to Norwich’s parks, schools, and everyday conveniences, this Willows at Norwich home is the perfect blend of comfort, style, and location. (id:50886)
Exp Realty
76 Woodman Drive N
Hamilton, Ontario
This beautifully renovated townhome is the perfect place to start your home ownership journey! Located in a family-friendly neighborhood, this gem offers a convenient lifestyle with easy access to highways, shopping, schools, and public transit. Step inside and fall in love with the brand-new eat-in kitchen, featuring stunning quartz countertops with breakfast bar and stainless steel appliances. The main floor boasts wide plank vinyl flooring throughout. The bright and inviting living room, complete with recessed pot lights, opens directly to the backyard. Upstairs, you'll find three spacious bedrooms with large closets, and a stylish 4-piece bathroom. The unfinished basement offers laundry facilities and plenty of potential for you to customize the space to suit your lifestyle-whether it's a home office, workout room, or extra living area. This townhome also comes with the convenience of one assigned surface parking spot. Don't miss out on this incredible opportunity to own a modern, low-maintenance home! ** Some listing photos are virtually staged. (id:50886)
Royal LePage Signature Realty
107 Forbes Crescent
Listowel, Ontario
WALK-UP BASEMENT & IN-LAW SUITE POTENTIAL! Welcome to 107 Forbes Crescent, a beautifully maintained 5-bedroom, 3-bathroom brick bungalow offering 1,956 square feet on the main level. This home combines thoughtful design, quality finishes, and flexible living potential ideal for families or multigenerational households. The main floor features a bright, open layout with 12-foot ceilings in the living room, creating an airy and spacious feel and a gas fireplace adds warmth and charm, perfect for relaxing evenings. The kitchen is designed for both style and function, with granite countertops, an oversized eat-in island, and ample cabinetry for storage. The primary bedroom overlooks the backyard and features a stunning tray ceiling, along with a private ensuite that includes double sinks and a walk-in glass shower. Two additional bedrooms, a full bathroom, and a convenient laundry/mudroom complete the main level. The basement, newly finished in 2025, adds over 1,600+ square feet of additional living space. It includes two generously sized bedrooms, a full bathroom, and a large recreation room with walk-up access to the garage. Rough-ins for a kitchen are already in place, providing excellent potential for a future in-law suite or secondary living space. The fully insulated garage has oversized doors and a man door for easy exterior access. The home offers great curb appeal with a landscaped front yard and a double car driveway. Enjoy your morning coffee on the back deck as the sun rises, creating a peaceful start to the day. Located in Listowel, this home offers a strong sense of community, with nearby parks, schools, and trails. Don't miss your opportunity to own this spacious, well-appointed home with in-law suite potential. (id:50886)
Keller Williams Innovation Realty
7064 Walworth Court
Mississauga, Ontario
Welcome to this beautiful 3-bedroom, 2-washroom home situated on a large lot in one of the most desirable neighborhoods near Derry and Mississauga Road. This well-maintained property features a double car garage, spacious layout, and a private backyard perfect for family gatherings or entertaining. Conveniently located close to top-rated schools, parks, shopping, and major highways — this home offers comfort, convenience, and great value in a highly sought-after area. (id:50886)
Homelife Miracle Realty Ltd
153 Porchlight Drive
Elmira, Ontario
Looking for some more space for your growing family? Look no further! This nearly 2000 square foot Claysam Home is just what you have been waiting for! Located in desirable Elmira, this home is sure to please. Walk through your double door entry and you are immediately greeted by a grand 2 storey foyer with beautiful windows streaming with light. Freshly painted (2025) throughout, the open concept main floor is ideal for entertaining. The large kitchen features beautiful granite counter tops, stone backsplash and stainless steel appliances; including a double oven! Eat at your breakfast bar with plenty of room in your dining area. The large living room is great for relaxing with the family. Sliders lead to your fully fenced yard with a spacious deck, pergola and covered BBQ area. The upper level has 3 good sized bedrooms. The Primary room features double door entry, walk in closet and luxurious 5 piece bathroom with 2 good sized windows. The upper level also includes a 4 piece bathroom and a laundry room with an oversized sink and lots of storage. The basement features a new 3 piece bathroom (2025). Large rec room and two additional bedrooms. Some updates include: Dishwasher (2025) , some new windows (2025), Basement (2023), Roof (2018) and more. Garage is 1 1/4. Don’t miss it! (id:50886)
Century 21 Heritage House Ltd.
194 Limpert Avenue
Cambridge, Ontario
Welcome home to 194 Limpert Avenue, located in a family-friendly Hespeler neighbourhood! This nicely updated single-detached raised bungalow offers over 1700 sqft of finished living space, 3 bedrooms, 2 baths, a finished basement, single car garage with double driveway, plus an INGROUND HEATED POOL AND HOT TUB! The inviting main level features a bright living room with hardwood flooring, large windows, and a custom rustic fireplace surround; a functional kitchen with stainless steel appliances; and a dining area with patio door access to an enclosed three-season room. From here, step out to the deck and fully fenced, low-maintenance backyard complete with a pool and hot tub - perfect for relaxing or entertaining. Three bedrooms and an updated 4 piece bath complete the main level. The fully finished basement, with in-law potential and a separate entrance, includes a spacious rec room with above-grade windows and a wood stove; a versatile bonus room currently used as a 4th bedroom; another updated full bath, and laundry. Additional features include a METAL ROOF (2017), furnace (2024), AC, 125 amp panel, updated light fixtures, custom barn door, fresh, neutral paint (2025) and, NO RENTED EQUIPMENT. Located on a mature street close to schools, parks, shopping, highway access, and public transit, this home is updated and move-in ready! (id:50886)
RE/MAX Twin City Realty Inc.
119 Langridge Way
Cambridge, Ontario
Fabulous Kenmore Homes Model for Sale in Sought-After Westwood Village! This impressive 4+1 bedroom, 5-bathroom home offers the perfect blend of elegance, comfort, & functionality—ideal for today’s modern family, and the pricing presents an incredible opportunity to own a model home with premium finishes at outstanding value. Step through the full glass double doors into a bright, airy main floor with 9’ ceilings that create a sense of openness throughout. A separate dining room and living room with a show stopping double sided fireplace set the stage for memorable gatherings. The spacious kitchen boasts a large breakfast island, stainless steel appliances, and extra pantry storage, everything you need for effortless family meals or entertaining guests. A handy mudroom connects directly to the double car garage for everyday convenience. Upstairs, retreat to the primary suite, a true sanctuary featuring a walk-in closet and a luxurious 5-piece ensuite with double sinks, a glass shower, and a freestanding tub. Three additional bedrooms provide plenty of space, including one with its own private ensuite. A thoughtfully designed main bath with double sinks and a separate water closet, plus a second-floor laundry room with front-load washer and dryer, make family living easy. The finished lower level with 9’ ceilings and oversized windows offers endless versatility. Complete with a 5th bedroom, recreation room, games/TV area, and a 4-piece bath, it’s the perfect spot for family fun or overnight guests. Set in the welcoming Westwood Village community, you’ll love being steps away from family-friendly amenities like a new splash pad, skate park, and scenic walking trails—ideal for creating lasting memories. You will also appreciate the quick drive to amenities in both Cambridge, and Kitchener, plus Conestoga College, Costco, and the 401! Don’t miss the opportunity to make this stunning model home yours, at a price that makes it an exceptional opportunity! (id:50886)
RE/MAX Real Estate Centre Inc.
207 Laurentian Drive
Kitchener, Ontario
Exceptional family friendly neighborhood. This three level backsplit has may features you are looking for, great curb appeal, mature treed yard, loads of parking in the driveway (5 to 6 vehicles, carport. The covered front porch invites you to the bright carpet free main level, big living room can accommodate all your furniture, separate dining area, bright white kitchen, appliances included. The upper level provides three bedrooms plus a good sized family bath with abundant storage. The lower level has a large rec room, corner bar area, huge windows, additional 4 piece bath. Washer and dryer are included. Gas heat, central air. The backyard is a lovely treed summertime oasis, large storage shed, for garden tools ect. Close to everything, schools, places of worship, groceries, restaurants, a fantastic walkable neighborhood. Public transportation, easy highway access. Several nearby parks including McLennan which offers activities galore, gated dog park, kids playground , basketball, skate park and splashpad. Nearby hiking trails as well (id:50886)
RE/MAX Twin City Realty Inc.

