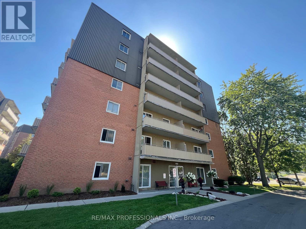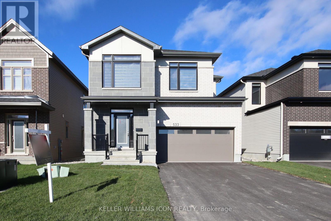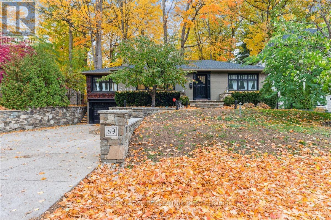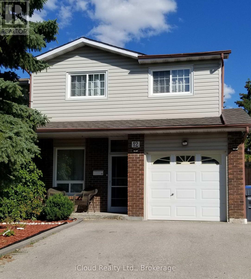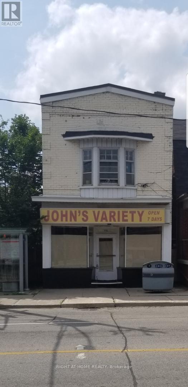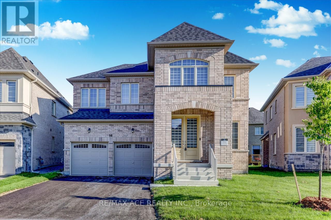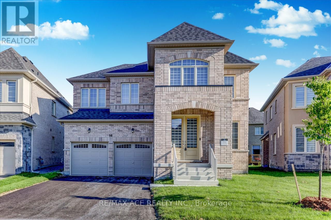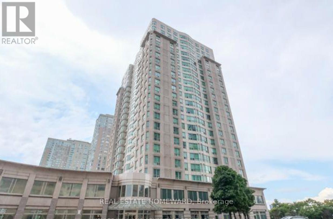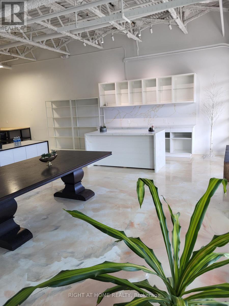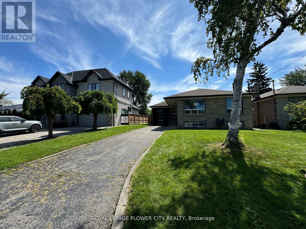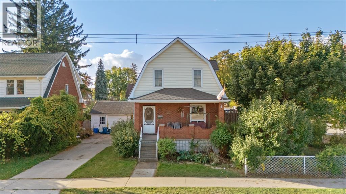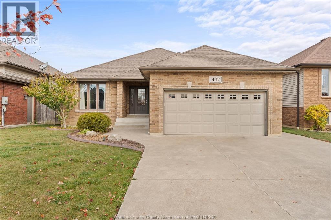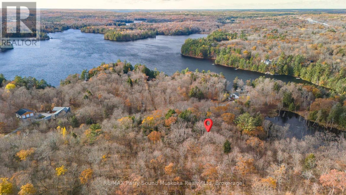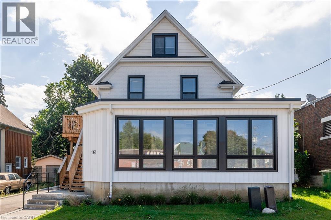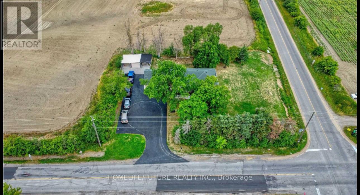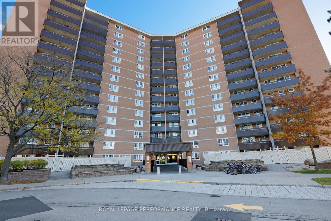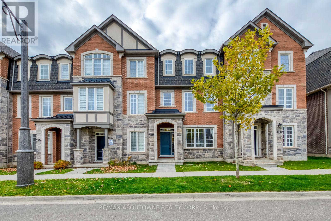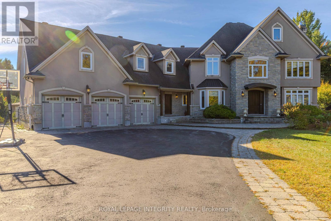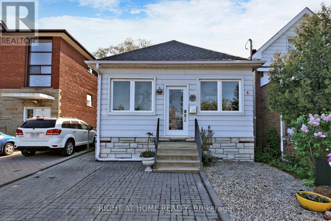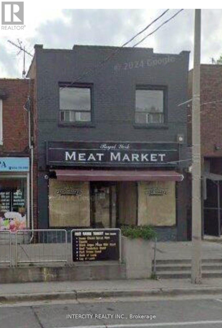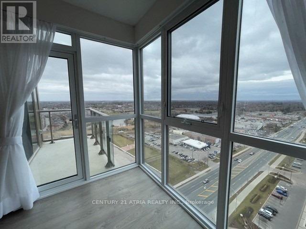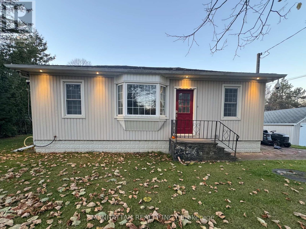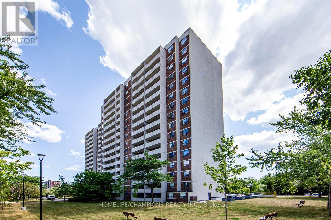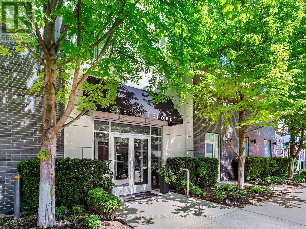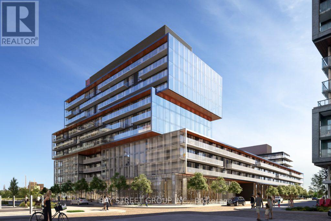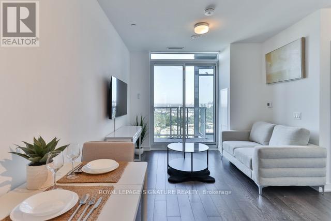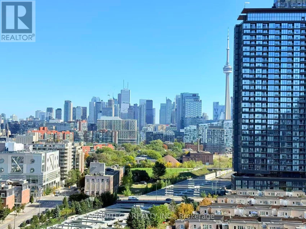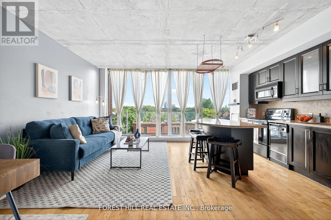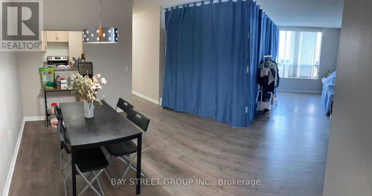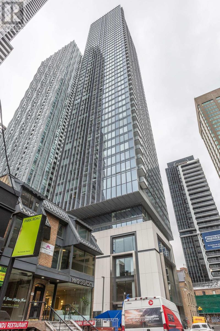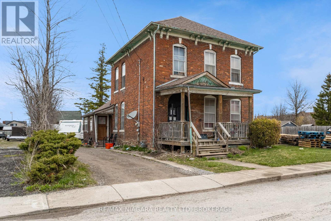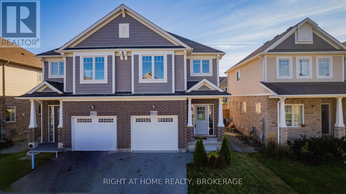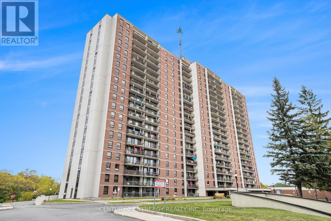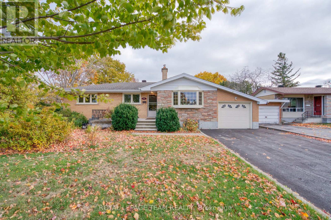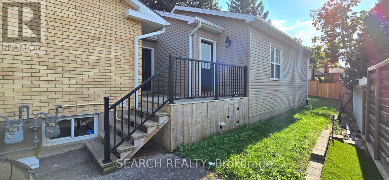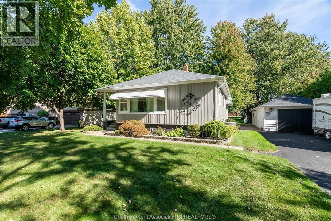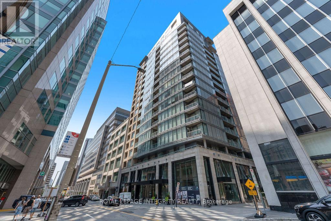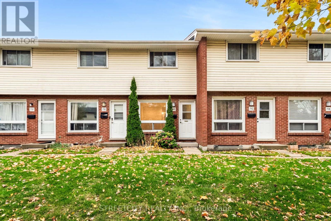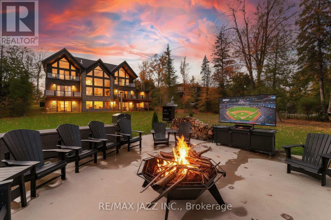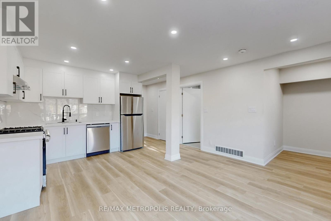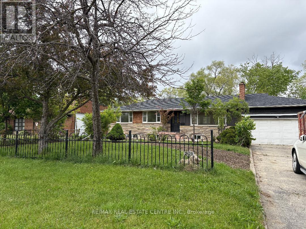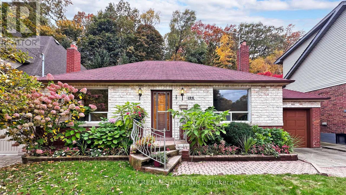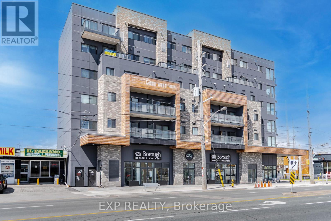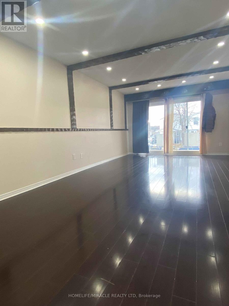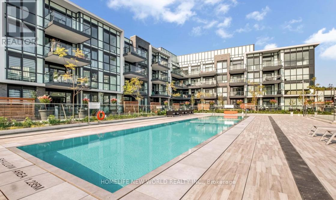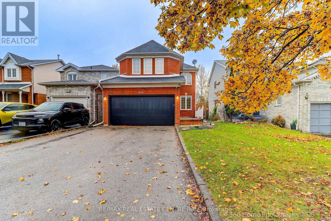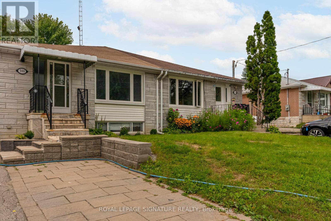601 - 1102 Jalna Boulevard
London South, Ontario
Spacious Open Concept 2 bedroom 1-bathroom apartment with sunny views. Renovated and updated throughout. Open concept living and dining room. Updated kitchen with large island and stainless steel appliances with a separate eating area. The primary bedroom includes a walk-in closet & A/C unit. The second bedroom has a closet. Updated 4 pc. bath. Laundry is located on the same floor. Good sized balcony.Building has an outdoor pool. Controlled entry access. Mailboxes with secure package delivery in the foyer. Balcony is 5.5 m X 1.57m. Conveniently located by White Oaks Mall Shopping District & Hwy 401, parks, and trails, and transit walking distance. (id:50886)
RE/MAX Professionals Inc.
533 Bobolink Ridge
Ottawa, Ontario
Experience refined living in this elegant double-garage detached home in Kanata South. Boasting over 3,000 sq.ft. of beautifully finished space, the home features soaring 9-ft ceilings, hardwood flooring, and a seamless layout designed for modern lifestyles. The gourmet kitchen includes a large island, new stainless-steel appliances, and generous cabinetry. The family room's see-through fireplace adds a touch of sophistication and warmth. Upstairs offers 4 large bedrooms, 2 full baths, and a versatile loft. The fully finished basement provides ample room for recreation or remote work. A truly exceptional rental opportunity in one of Kanata's most sought-after communities. Photos were taken prior to the current tenancy. (id:50886)
Keller Williams Icon Realty
89 Holyrood Avenue
Oakville, Ontario
This is your opportunity to acquire an exceptionally rare location on a prestigious private cul de-sac street in Oakville. This charming house has views of the lake only seconds away. To live south of Lakeshore near waters edge is a dream come true. This exquisite raised bungalow home has a premium sized fenced lot with frontage of 60ft by 144ft boasting 8,837 ft sq. Open concept main level with hardwood flooring and gorgeous natural light. The kitchen has high end appliances with a Bosch dishwasher, Thor double oven stove, and Thor wine fridge. Your hot tub under the beautiful mature trees feels like your vacation away up north in Muskoka. This is truly a once in a lifetime opportunity to get in on this private beautiful street. You don't want to miss out! (id:50886)
Crimson Rose Real Estate Inc.
12 Simmons Boulevard
Brampton, Ontario
Welcome to 12 Simmons Blvd, a radiant 5-level backsplit that offers the perfect blend of space, comfort, and opportunity. Designed with versatility in mind, this home features 3+1 bedrooms, 2.5 baths, and multiple living zones-ideal for families, multi-generational living, or creating a private in-law or income suite in the finished lower level.Step outside to your fully fenced backyard that backs onto a tranquil park with a private gate, offering the perfect spot for morning coffee, summer gatherings, or peaceful evenings surrounded by nature. Inside, the bright eat-in kitchen shines with natural light and ample cabinetry, while the formal dining and living rooms provide a warm, welcoming space for entertaining.This property is move-in ready and packed with practical features, including a 3-car driveway plus garage, built-in security system, and plenty of storage throughout. With immediate possession available, you can settle in right away or start earning income-this home is easy to rent and boasts strong rental potential thanks to its desirable layout and prime location.Situated close to Hwy 410, top-rated schools, shopping, parks, and transit, this home delivers unbeatable convenience and long-term value. With interest rates holding steady, now is the perfect time to make your move. 12 Simmons Blvd isn't just a house-it's a home that welcomes you, and an investment that works for you. (id:50886)
Icloud Realty Ltd.
161 Mcleod Street
North Middlesex, Ontario
$775,900. ! THOUSAND BELOW REPLACEMENT! Located in prestigious Westwood Estates in Parkhill on a quiet street just a short walk to Public School and downtown shopping! This executive 4 bedroom home is just one year young and features 2138 sq ft of living area, as well as an oversized three car garage ! Check out the huge 72.24 ft x 118.56 ft estate lot! Special features include a spacious kitchen with large centre island and quartz counters, Built in oven and microwave, deluxe built in cook top and refrigerator, open concept great room with gas fireplace, large primary bedroom with walk in closet and 5 pc luxury ensuite. Just a short drive to the beach in Grand Bend as well easy Highway 402 access for quick trips to London, Strathroy or Sarnia. This home is priced well below reconstruction cost! Call today for a private viewing. (id:50886)
Nu-Vista Premiere Realty Inc.
Nu-Vista Primeline Realty Inc.
782 Dovercourt Road
Toronto, Ontario
Detached 2 storey Retail Store with Apartments just north of Dovercourt and Bloor St W. Steps to subway. 3 large parking spaces. Good for end user. 2nd floor Tenants to be assumed. (id:50886)
Right At Home Realty
14 Hitching Post Road
Georgina, Ontario
Welcome to this exceptional 5-bedroom, 4-bathroom home ideally situated just minutes from the water! Designed for comfort and versatility, this property includes 5 generous bedrooms plus 2 additional bedrooms in the fully finished basement-perfect for extended family or rental potential with its private entrance. The basement features a second full kitchen and spacious living area, providing endless lifestyle options. The main level showcases a bright, open-concept layout with soaring ceilings, premium finishes, and a modern kitchen that flows seamlessly into the living and dining areas-ideal for gatherings and entertaining. Every bedroom is paired with its own bathroom, ensuring convenience and privacy for all. Additional highlights include a double garage, sleek modern zebra blinds, stylish laminate flooring, and close proximity to top-rated schools, shopping, medical facilities, and Hwy 48 for easy commuting. This home blends elegance and functionality in a thriving community-an absolute must-see! (id:50886)
RE/MAX Ace Realty Inc.
Main - 14 Hitching Post
Georgina, Ontario
Beautiful 5Bd, 4Bth, 3236Sq home. High Ceiling, Appliances. Modern Zebra Blinds. Spacious And Bright! Breakfast Area Opens To Family Rm W/ Gas Fireplace, Laminate Flooring, All Rooms Have Washrooms! Close To Water, School, Many Shops, Medical Clinic, 404, And So Many More In This Growing Community. Must See! Pictures Are Taken From Previous Listing. (id:50886)
RE/MAX Ace Realty Inc.
Ph305- Roomb - 18 Lee Centre Drive
Toronto, Ontario
Don't miss this opportunity to live in this building with Great Amenities, Swimming Pool, Gym, Squash and badminton Court. 24 Hour Concierge, Easy Access To Hwy 401, W/D to STC, City Office, GO & Rapid Transit, Centennial & UofT. Spacious and full of light Furnished Room #B(total 108 sqft) features a Mirrored closet & a double bed and a desk & chair can be provided if needed. The room has Laminate flooring. Sharing a washroom with the second tenant IN room A(a male tenant, college professor), the other two rooms are occupied by the landlord's family. All utilities are included. (id:50886)
Real Estate Homeward
116 - 52 Scarsdale Road
Toronto, Ontario
Located in the Banbury and Don Mills communities, it is the first location to secure the highest income clientele in Canada. The interior is finished with luxurious interior design and flooring reflecting the latest trendy sophistication. The large glass windows facing south create a warm and bright image. Come see for yourself and grow your business to your heart's content in a state-of-the-art facility. (id:50886)
Right At Home Realty
221 Acton Avenue
Toronto, Ontario
Fully Renovated 3-Bedroom, 3-Bathroom Home in Highly Sought-After Bathurst Manor Experience modern living at its finest in this beautifully renovated home, perfectly situated in the prestigious Bathurst Manor community. This bright and spacious layout features an open concept living and dining area - ideal for entertaining family and friends. The primary bedroom offers a stylish 3-piece ensuite, while two additional bedrooms provide generous space and comfort. Enjoy the seamless indoor-outdoor flow with a beautiful walk-out in the prestigious Bathurst Manor community. This bright and spacious layout features an open patio, perfect for relaxing or hosting gatherings. This carpet-free home showcases elegant finishes, including stainless steel appliances and contemporary design throughout. A perfect blend of comfort and sophistication - ideal for families or professionals seeking convenience, style, and modern living. (id:50886)
Royal LePage Flower City Realty
399 Talfourd Street
Sarnia, Ontario
Fall in love the moment you arrive! This beautifully updated 3-bedroom, 1.5-bath home offers gleaming hardwood floors, spacious living areas, and a bright, open kitchen perfect for family life. The incredible 24x36ft double detached garage/shop with loft is ideal for hobbies or storage. With a metal roof and walking distance to the school, farmers market, variety store, and Tecumseh Park, this move-in-ready gem combines comfort, convenience, and charm! (id:50886)
Exp Realty
442 Welsh
Amherstburg, Ontario
Welcome to 442 Welsh in sought-after Amherstburg! This beautifully maintained 3+1 Bedroom, 2 bathroom property offers a spacious layout with a fully finished basement, double car garage, and a cozy fireplace to warm you up during those winter nights with your loved ones. Located in the family friendly Kingsbridge subdivision, you are minutes away from Pointe West Golf Club, playgrounds for the kids and nearby shopping areas. Enjoy the privacy of a fenced in backyard and the beauty of the outdoors with a beautiful sundeck. Don' t miss this fantastic opportunity to settle down i n your dream home- book your showing today! (id:50886)
Royal LePage Binder Real Estate
0 Bartlett Drive
Seguin, Ontario
This 3.68-acre parcel on Oastler park Drive in the Township of Seguin in the District of Parry Sound is build-ready. A cleared building area is already in place and a driveway entrance has been established to build your family estate home. Hydro service is run into the property. The lot provides ample space for a home or cottage plus surrounding outdoor area. Located on a year-round municipal Road. Enjoy the privacy, peace, and quiet being at the end of a cul-de-sac. The property lies just minutes from the amenities including shopping, a hospital, schools and a theatre of the arts. A convenient commuting capability and access for children to travel to school. A public boat launch for Oastler Lake is located Bartlett Drive .Fibre optic cable is also available on Bartlett Drive. Oastler Lake Provincial Park is a few minutes away which offers a sandy beach, picnic area, and canoe rentals. Mother nature is your doorstep. Over 650ft feet of frontage. Click on the media arrow for video.(Taxes are estimated at the time of listing. Property lines are approximate/measurements are estimated). (id:50886)
RE/MAX Parry Sound Muskoka Realty Ltd
161 Victoria Street S
Kitchener, Ontario
Discover an exceptional opportunity in the heart of downtown Kitchener. This fully redeveloped mixed-use property blends modern functionality with timeless character, offering the perfect setup to live, work, or invest. Once a traditional duplex, the building has been completely reimagined from the ground up with professional oversight and city approvals. The result is a bright, contemporary space featuring two levels of commercial use and a stunning two-storey residential loft above—ideal for an owner-occupier or as a fully leased investment. Located along one of the city’s fastest-developing corridors, 161 Victoria Street South is surrounded by major new developments including One Victoria, Garment Street, The Glovebox and One Hundred Condos. With thousands of residents and professionals within walking distance, excellent transit connections, and steady year-round foot traffic, this location positions any business—or future redevelopment—for long-term success. Whether you’re seeking a live/work lifestyle, steady rental income, or a strategic hold in a rapidly growing area, this property checks every box. Thoughtful design, strong curb appeal, and an unbeatable downtown address make 161 Victoria Street South a standout investment in one of Canada’s most dynamic markets. Don’t miss your chance to own a turn-key building with exceptional flexibility and future potential—schedule your viewing today. (id:50886)
Trilliumwest Real Estate Brokerage
Main - 6984 Healey Road
Caledon, Ontario
Beautiful Fully Updated 3 Bedroom Bungalow House In High Demand Area. South East Of Caledon Very Close To Brampton City. High-End Stainless Steel Appliances. Ideal For Corporate Executives, Managers, Staffs And Professional Couple, Or Family. Huge Corner Lot With Double Car Garage & Outdoor Carport & Large Car Parking Driveway. Beautiful Landscape. Come See For Yourself What Country Living Can Offer You. (id:50886)
Homelife/future Realty Inc.
810 - 2020 Jasmine Crescent
Ottawa, Ontario
Experience comfort, space, and unbeatable value in this beautifully maintained 3-bedroom, 2-bath corner unit offering of one-level living. Flooded with natural light and featuring modern vinyl flooring and fresh paint (2023), this home boasts an open-concept living and dining area-perfect for entertaining or quiet nights in. The efficient kitchen is designed for convenience and functionality, while the primary bedroom includes a private ensuite powder room. Two additional bedrooms offer space for guests, family, or a home office.Enjoy your morning coffee or sunset views from the large enclosed balcony overlooking parkland and greenery. Includes underground parking and a storage locker. Condo fees cover heat, hydro, water, snow removal, and access to premium amenities-indoor pool, hot tub, sauna, gym, party room, tennis court, and more.Ideally located near Blair LRT Station, Montfort Hospital, Costco, Gloucester Centre, La Cité Collégiale, parks, and schools-everything you need is just minutes away! Quick access to Hwy 174 makes commuting effortless. A perfect choice for first-time buyers, investors, or downsizers seeking affordable, maintenance-free living in a convenient location.Move in, unpack, and start enjoying panoramic views, resort-style amenities, and stress-free ownership today! (id:50886)
Royal LePage Performance Realty
3338 Erasmum Street
Oakville, Ontario
Welcome to The Preserve! Bright and Spacious 3 Bedroom/2.5 Bath Townhome In Highly Sought After Community In North Oakville! The Beech Model with Upgraded English Manor Elevation. Open Concept Kitchen W/Island and Upgraded Alternate Kitchen Layout For More Cabinet Space, Walk In Pantry And Convenient Walk Out To a 19 Ft Balcony. 9ft Ceilings on Ground and 2nd level. 24 Ft Deep Double Car Garage Provides Plenty Of Extra Storage and Inside Entrance To Main Floor Home Office with Custom Barn Doors. Super Clean Spotless Home, Good As New! Freshly Painted Top to Bottom with New Soft Berber Carpet on Upper Level. Brand New Counters In Both Full Bathrooms. Comes with Stainless Steel, Fridge, Stove, Dishwasher, BI Microwave and New LG Washer & Dryer. Located On Quiet Family Friendly Street Near Parks (George Savage Park, Featherstone Parkette, Isaac Park, 16 Mile Sports Park), Ravine, Walking Trails (Neyagawa Woods/Spyglass Pond to 6th Line), & Schools. Close To Shopping, Restaurants, Oakville Hospital, Transit, Major Highways & Sixteen Mile Sports Complex. No Road Fees or Maintenance Fees. Move In Ready Condition! Will Not Disappoint! Some Pictures Virtually Staged. (id:50886)
RE/MAX Aboutowne Realty Corp.
1326 Terrace Ridge Drive
Ottawa, Ontario
EUROPEAN ELEGANCE AT ITS FINEST. This highly customized residence exudes timeless sophistication and exceptional craftsmanship throughout. Thoughtfully designed and meticulously finished, every detail has been curated for refined living and effortless entertaining. Formal principal rooms showcase exquisite custom millwork proportioned to the homes grand scale. The beautifully appointed kitchen features abundant cabinetry, generous work surfaces, upgraded appliances including a professional gas range and double ovens and an elegant Butlers Pantry adjoining the dining room.The inviting Family Room opens to a covered porch with mechanized screens ideal for indoor-outdoor living. A main floor office provides the perfect space for quiet productivity. Upstairs, the luxurious Primary Suite offers a serene sitting area, an expansive ensuite, and a generous walk-in closet. A private ensuite complements Bedroom 2, while Bedrooms 3 and 4 share a stylish Jack & Jill bath.The lower level extends the living space with a Games Room, Home Theatre, Wet Bar, Wine Cellar, Gym, additional Bedroom, and Bath perfect for family and guests alike .Outside, the stunning landscaping creates a private oasis complete with a saltwater pool with waterfall, tranquil pond, stamped concrete patio, and relaxing hot tub. A property of rare distinction just minutes from Kanata's amenities, yet a world apart in luxury and tranquility. (id:50886)
Royal LePage Integrity Realty
53 Sixteenth Street
Toronto, Ontario
Beautifully Renovated, Light-Filled, 2+1 Bedroom, 2 Bath Home Located In Coveted South Etobicoke Neighbourhood, Just Minutes To The Lake, Parks, Bike Trails, Schools, Humber College, Shops & Restaurants, Open Concept Design, Modern White Kitchen Boasts Cathedral Ceiling, Quartz Countertops & Breakfast Bar, Engineered Hardwood Floors Throughout, Spacious Loft With 3 Piece Ensuite & Two Skylights, Currently Used As Primary Bedroom, Main Floor Laundry, Separate Entrance To Unfinished Basement, Large Fenced Backyard With A Sitting Area, Garden Shed & Two Greenhouses For The Gardening Enthusiast. (id:50886)
Right At Home Realty
1 - 392 Royal York Drive
Toronto, Ontario
Spacious 4 Bedroom Apartment. Freshly Painted , Large Balcony and Family room. New Appliances in the property - Fridge , Stoves, Washer & Dryer. Perfect Apartment for Two Families or Large Family, Entrance Is From Rear Of Buildings Off Rear Laneway. (id:50886)
Intercity Realty Inc.
Ph8 - 9560 Markham Road
Markham, Ontario
We are excited to present PENTHOUSE 8! a super bright corner penthouse unit with clear views of the CN Tower on a clear day. This sun-filled corner unit offers an open-concept, splitt wo-bedroom layout with two baths and unobstructed south and east views. It features 9-foot ceilings, laminate flooring throughout (no carpet), and a modern kitchen with granite countertops and stainless steel appliances. Building amenities include a 24-hour concierge and security, a sundeck with a barbecue area, guest suites, and an underground car wash. The location is steps from Mount Joy Go Train, within the top-ranked Bur Oak Secondary School Zone, and close to parks and a community center. One parking space and one locker are included. As a bonus, the unit will be professionally painted prior to closing. (id:50886)
Century 21 Atria Realty Inc.
10 Victor Drive
Whitchurch-Stouffville, Ontario
Bright, open-concept upper unit in a large, lot on a quiet, family-friendly street. Features hardwood floors, pot lights, and smooth ceilings. Kitchen includes stainless steel appliances and custom cabinets. Spacious bedrooms and a lovely bathroom with a tub, plus a convenient laundry area. The upper unit has access to the front yard as their private space, while the deck and backyard are used by the lower unit (occupied legal apartment). This is negotiable. Steps to Musselman's Lake and just 10 minutes to Main Street. Upper level only. (id:50886)
Manhattan Realty Inc.
804 - 301 Prudential Drive S
Toronto, Ontario
Unobstructed view of extremely well kept unit with Sunny South East exposure . lots of sunlight with downtown view. Very convenient location with most amenities within walking distance. Massive balcony wit great view with greenery and full day sun. Ideal for first time buyers or retirees. Very well kept with flexible possession. Indoor pool. Gym ,Sauna, Party room . Place of worship (id:50886)
Homelife/champions Realty Inc.
206 - 1 Rainsford Road
Toronto, Ontario
Welcome to UNIT 206 at One Rainsford - an exclusive, boutique residence in The Beaches, just steps from the Boardwalk and Lake Ontario. This rare spacious 2-storey suite offers nearly 2300sf of sun-drenched living space with 3 bedrooms, each featuring its own ensuite bath and walk-in closet. The dramatic living room boasts soaring 20ft ceilings open to above, floor to ceiling windows, built in speakers throughout, and a walkout to a private terrace with BBQ hookup - perfect for entertaining. The family size chef inspired kitchen is outfitted with premium appliances including a Sub-Zero fridge, Wolf 6 burner gas range with griddle, Miele dishwasher, and an oversized caesarstone island with abundant storage. Additional highlights include 3 balconies, a bright den, a sitting area with wet bar, and a full laundry room on the 2nd floor with extra storage and sink. Includes 2 underground parking spots and a locker. Enjoy boutique luxury living just minutes from shops, restaurants, grocery, cafes, transit at doorstep and all the charm The Beaches has to offer. (id:50886)
Royal LePage Your Community Realty
N1209 - 35 Rolling Mills Road
Toronto, Ontario
Welcome to this top floor luxury suite with south facing unobstructed view of DT Toronto in Distillery district. One of the largest two bedrooms plus den with spacious balcony to enjoy CN tower, lake view, parks, rooftop garden, and holiday fireworks view. Modern Scandinavian style natural light laminate flooring throughout, floor-to-ceiling windows, and elegant Shangri-La blinds give the suite a relaxed, bright, cherish feel. Modern open concept kitchen with stainless steel appliances, B/I shelves and cabinets, floor-to-ceiling glass door walk out to the balcony. Spacious den is perfect for media or home office. The primary bedroom can fit king bed, with 4 pcs en-suite bathroom, walk-in shower with build-in Italian designer shelves and shower head, and large mirrored walk-in closet. Second bedroom is equally spacious and sunny with mirrored walk-in closet. Hi-speed internet, one underground parking, one locker is included in rental price. St. Lawrence market, financial & entertainment district, sugar beach, cherry beach, royal yacht club, George Brown medical residence, parks, bike trails are all at walking distance. Two minutes' walk to several bus stops to union station and subway and 5-minute drive to DVP and Gardiner. Large rooftop terrace with community BBQ and rooftop party space, fire pit, Gym equipped with modern amenities, Yoga studio, party room, hobby room, co-working space, dedicated bike storage room, theater, guest suite, visitor parking. Move in today to enjoy this one-of-a-kind suite offering an unbeatable lifestyle! (id:50886)
Bay Street Group Inc.
3205 - 50 O'neill Road
Toronto, Ontario
Welcome To This Beautiful Penthouse Suite At Rodeo Drive Condos And Seize The Chance To Enjoy The Spectacular Views Of This Brand New 1-Bedroom Suite. Step Into This Comfortably Connected Open-Concept Living Space Full Of Upgraded Finishes,Enjoy The View From Balcony That Offers Unobstructed North-Facing Views. Awaken To A Cityscape Featuring The Iconic"Shops At Don Mills". The Gourmet Kitchen Features Designer "Integrated" Miele Appliances And Soft-Close Cabinets,& Cozy Under Valance Lighting. The Primary Bedroom Boasts Impressive Floor-To-Ceiling Windows Flooding The Space With Natural Light. Benefit From The Security Provided By A 24-Hour Concierge Service. Elevate Your Lifestyle Set Within The Vibrant Surroundings Of The Shops At Don Mills Where Everything Is At Your Doorsteps.This Suite Comes With All Existing Brand New Furniture.Just Bring Your Suitcases And Enjoy. (id:50886)
Royal LePage Signature Realty
1409 - 80 Western Battery Road N
Toronto, Ontario
Fully furnished and move-in ready, this beautiful studio in the heart of Liberty Village offers CN Tower and skyline views. Enjoy a smart, functional layout with an open-concept kitchen featuring granite countertops and stainless steel appliances, laminate flooring, and floor-to-ceiling windows that flood the suite with light. Step out to a private balcony for sunrise and sunset, and enjoy the convenience of in-suite laundry. Unbeatable location: steps to transit, groceries, cafés, pubs, and restaurants, close to the lake and highways, don't miss it! (id:50886)
Proptech Realty Inc.
505 - 301 Markham Street
Toronto, Ontario
*Rarely Offered One Bedroom Loft @ Low-Rise 'Ideal Lofts' In The Heart Of Little Italy. **Perfect For Investor. Bright, Open Concept W/ Large Kitchen & Island W/ Seating For 4 & Plenty Of Storage. High Ceilings & Spacious Living Area. **Prime Location, Walking Distance To Little Italy Corso, Kensington Market & Trinity Bellwoods Park. Close To Live Music, Restaurants, Cafes, Groceries, TTC, University & Hospitals. (id:50886)
Forest Hill Real Estate Inc.
902 - 284 Bloor Street W
Toronto, Ontario
Prime location steps from U of T, the ROM, Bloor Streets shops & restaurants, and St. George subway. Spacious 2-Bedroom in Bloor/St. George/Annex Bright, Spacious, spotless corner unit, one of the largest 2-bedroom layouts in the building. Freshly renovated and repainted, this home boasts modern upgrades, sleek stainless steel appliances, and beautiful newer flooring. Features: Two well-sized bedrooms with ample closet space; Spacious open-concept living/dining area with a full-size kitchen and a convenient pass-through serving bar; Exclusive storage locker for extra convenience. Overlooking a landscaped garden a serene retreat in the heart of the city! Ideal for professionals or students! Don't miss this move-in-ready gem in one of Toronto's most vibrant neighborhoods! (id:50886)
Bay Street Group Inc.
2006 - 8 Cumberland Street
Toronto, Ontario
Welcome Home To This Modern Condo On Cumberland Street In The Heart Of Yorkville! 798 Square Feet! Occupied By The Owner And Close At Any Time! Corner Unit With Amazing View! 10ft Ceiling With Floor To Ceiling Windows. Bright Open-Concept Living Space With Modern Engineered Hardwood Floors Throughout. More than 20K On Upgrades: Modern Kitchen With Caesarstone Countertop, Backsplash And Gloss Wood Cabinets. Upgraded Two Bathrooms With Gloss Cabinets, Caesarstone Countertop, Warm Grey Glossy Wall Tile, Glass Sliding Doors And Mirror Medicine Cabinet With Integrated LED Lighting. Customized Window Coverings Throughout. Walking Distance to U of T And Easy Access To High-end Shopping, And Gourmet Dining. Close To The Don Valley Parkway, The Gardiner Expressway & 401. Steps To Subway Station, Schools, Library, Art Galleries & Museums. Building Amenities Include Gym, Study Room, Outdoor Garden. All Utilities And Bell Internet Are Included In The Maintenance Fee Except Hydro. 1 Underground Parking! (id:50886)
Master's Trust Realty Inc.
49 Turner Crescent
St. Catharines, Ontario
Excellent multipurpose property! Zoned medium density residential allows for new residential development, home based business, or a larger city lot - this property offers it all! This property is a large L-shaped lot with an older 2-storey brick bungalow and remaining land vacant. The home has 3 beds, 1.5 baths and has a rear in-law suite with 1 bed, 1 bath. (id:50886)
RE/MAX Niagara Realty Ltd
9513 Tallgrass Avenue
Niagara Falls, Ontario
Freshly updated & move-in ready in a desirable family location! This spacious 4+1 bedroom, 4-bath semi-detached home shows beautifully with fresh paint, modern finishes, and gleaming stainless-steel appliances. Bright open-concept main floor ideal for entertaining, with plenty of natural light throughout. Upstairs features 4 generous bedrooms including a primary suite with ensuite bath. Finished basement offers a 5th bedroom, full bath, and rec area - perfect for extended family or guests. Enjoy a fully fenced backyard for privacy and outdoor fun, plus garage parking for added convenience. Nothing left to do but move in and enjoy your new home! (id:50886)
Right At Home Realty
2113 - 665 Bathgate Drive
Ottawa, Ontario
Welcome to the sizable 1 bedroom condo, the unit features modern LVT flooring, a generous kitchen with ample storage, large windows that fill the space with natural light. The open living/dining area leads to an oversized southwest-facing balcony, a perfect city view! The condo Includes underground parking and a storage locker. Las Brisas building offers an indoor pool, fitness room, billiards and recreation areas, laundry facilities, and on-site management. Ideally located close to shopping, schools, and public transit. (id:50886)
Century 21 Synergy Realty Inc
12 Oakview Avenue
Ottawa, Ontario
Backing onto Oakview Park with NO REAR NEIGHBOURS, this charming 3-bedroom, 2 FULL bath bungalow offers peaceful views and a true sense of privacy. It's the perfect fit for young families, downsizers, or anyone looking for a quiet street in an established neighbourhood. The main level features a bright, open-concept living and dining area with a gas fireplace, hardwood floors, and a beautiful bay window. The kitchen is functional and inviting, with stainless steel appliances and direct access to the cozy family room; complete with a SECOND gas stove and patio doors that open to the backyard. Enjoy morning coffee or evening sunsets with nothing but trees and park views behind you! The main floor updated bathroom includes a walk-in shower, and the laundry room (currently on the main level) could easily be converted back to a third bedroom if desired. Downstairs, you'll find a spacious finished basement with a 4-piece bath, a large rec room with wet bar, and plenty of flexibility for a home office, gym, or hobby space.The backyard is a true retreat, with a deck, patio, mature perennials, and a gate that leads straight into Oakview Park. Updates include roof (2013 w/50-year shingles), furnace (2013), tankless hot water heater (2025, owned), A/C (2025). Located close to shopping, schools, transit, and walking paths - it's easy to see why homes on Oakview Avenue don't come up often! (id:50886)
Royal LePage Team Realty
261 Cairn Street
London South, Ontario
Rent this independent main floor legal Duplex Unit. This bright and modern 2-bedroom, 1-bath unit offers the perfect blend of comfort, convenience, and style ideal for professionals, couples, or a small family. With an open-concept layout and contemporary finishes, its designed for easy living and everyday functionality. Rare 3 car Parking, very close to hospitals, grocery stores, Plaza and Transit. Schedule a private tour today! (id:50886)
Search Realty
51 Glenwood Drive
Chatham, Ontario
Nestled on a well-treed, oversized lot, this charming bungalow sits on just over half an acre right in town — offering space, privacy, and convenience all in one. Lovingly cared for by the same owners for 28 years, this home radiates pride of ownership from the moment you arrive. The extra-wide, extra-long driveway, garage, and two storage sheds provide ample space for vehicles, tools, and all your extras. Both the house and garage are equipped with gutter guards, providing peace of mind and easy maintenance year-round. Inside, you’ll find 3 bedrooms and 1.5 baths, including an updated kitchen that blends modern convenience with timeless charm. Every improvement has been thoughtfully done while maintaining the original character of the home. A main-floor office with patio doors opening to the beautiful backyard makes working from home a dream — enjoy natural light, fresh air, and peaceful views while you work or relax. Set among mature trees and surrounded by nature, yet within walking distance to all amenities — shops, restaurants, schools, and more — this home truly offers the best of both worlds. Homes on this street — especially bungalows — don’t come up often and won’t last long! Book your appointment today to view this property and #LoveWhereYouLive. (id:50886)
Nest Realty Inc.
802 - 101 Queen Street
Ottawa, Ontario
Experience downtown living at its finest in this meticulously designed condo, offering the perfect blend of style, comfort, and convenience. Featuring modern finishes and well-thought-out spaces, this unit is the epitome of sophisticated living.The kitchen is a chef's dream, with a waterfall island, hidden fridge, freezer, and dishwasher for a seamless and sleek design. Enjoy the seamless flow of open-concept living and entertaining. The oversized glass shower and extra-large mirrors in the bathroom elevate the space, while in-suite laundry adds an extra layer of practicality.Stunning Amenities including the Skylounge with direct views of Parliament Hill a breathtaking backdrop for relaxing and entertaining. Large gym with modern equipment, including change rooms and a sauna for post-workout relaxation. Games Room featuring billiards and a fun, social atmosphere. Multiple boardrooms ideal for business meetings. Theatre Room for an exclusive movie night experience. Private outdoor space tucked away within the building for an afternoon escape. Concierge Services at the front door ensure every need is met, while the guest suites offer convenience for visitors. Prime Location Located in the heart of downtown, this condo is within walking distance to Ottawas best restaurants, shops, and iconic landmarks. Whether you're dining, shopping, or sightseeing, everything is just steps away! This is not just a condo; its a lifestyle. (id:50886)
Royal LePage Integrity Realty
D - 71 Wellesley Crescent
London East, Ontario
Ideal for First-Time Buyers or Investors! Welcome to this charming 2-bedroom, 2-bathroom two-storey condo townhome, perfectly located just minutes from shopping, restaurants, and everyday amenities. Enjoy the convenience of your own parking space and a functional layout that offers plenty of room to live and grow. The main floor features a bright eat-in kitchen and a spacious open-concept living and dining area, ideal for relaxing or entertaining. Upstairs, you'll find two comfortable bedrooms and a full bathroom. The finished lower level adds valuable living space with a large recreation room (or potential third bedroom), a three-piece bath, laundry area, and extra storage. Step outside to your private, fully fenced yard - a cozy retreat for morning coffee or evening barbecues. Prime location: just 2 minutes to restaurants and Highway 401, 5 minutes to Fanshawe College, 10 minutes to the hospital, and 15 minutes to Western University. (id:50886)
Streetcity Realty Inc.
147 Elysian Fields Road
Kawartha Lakes, Ontario
Introducing Elysian Peaks - a breathtaking custom waterfront estate. Perfectly positioned on 104 feet of pristine Balsam Lake shoreline, this residence blends architectural excellence, timeless craftsmanship, and lakeside luxury across nearly 6,000 sq. ft. of finished living space. Built in 2021, the home features soaring cathedral ceilings, an open-concept layout, and expansive windows framing sweeping lake views. The chef's kitchen with premium appliances flows into the dining area and dramatic two-story great room centered around a stunning stone fireplace - a space that embodies warmth and sophistication. Offering 6 bedrooms and 7 bathrooms, every guest is treated to privacy and comfort. The main floor includes the primary suite with a private lake-view balcony, 5-piece ensuite, and walk-in closet, plus two guest bedrooms, one with a private ensuite, and a large laundry/mudroom with access to the ultimate triple-car "dream garage" - complete with a car hoist, organizational shelving, custom cabinetry, and ample room for all your toys. The second floor showcases two additional bedrooms, each with private ensuites and balconies, set on opposite wings of the home and connected by an elegant catwalk-style walkway overlooking the main living area. The walkout lower level is an entertainer's dream with a full wet bar, family and gym areas, two guest bedrooms, two bathrooms, and secondary garage access. Outside, enjoy a firepit lounge, hot tub, and powered concrete pad ready for a future double dry-slip boathouse, along with a private dock, sandy-bottom waterfront, and gorgeous lake views. Additional features include generator backup, heated basement floors, drilled well, in-ground sprinklers, and high-speed internet. Elysian Peaks redefines modern waterfront living on Balsam Lake (id:50886)
RE/MAX Jazz Inc.
Main - 85 Primula Crescent
Toronto, Ontario
Welcome To This Newly Renovated 2-Bedroom, 1-Bath Apartment In The Desirable Humber Summit Neighbourhood. Ideal For A New Tenant, This Bright And Spacious Unit Offers Modern Finishes And A Convenient Location Perfect For Anyone Looking For A Comfortable And Affordable Rental Home. Key Features: Spacious, Open-Concept Living Area With Plenty Of Natural Light. Newly Updated Kitchen With Modern Appliances And Ample Counter Space. Two Well-Sized Bedrooms, Each With Good Closet Storage. Freshly Renovated Bathroom With Contemporary Fixtures. Private Outdoor Space, Perfect For Relaxing Or Enjoying Some Fresh Air. Separate Entrance For Added Privacy. Nearby Amenities: Shopping: Just Minutes From Albion Mall And Woodbine Mall, Offering A Variety Of Stores, Dining Options, And Entertainment. Parks & Recreation: Close To Humber Summit Park And G. Ross Lord Park, Ideal For Outdoor Activities, Picnics, And Jogging. Public Transit: Convenient Access To Jane Subway Station (Line 2), Finch West Station, And Several TTC Bus Routes For Easy Travel Around Toronto. Schools: Close Proximity To Nile Academy, Humber Summit Collegiate Institute, St. Jane Frances Catholic School, And More. Location Highlights: Easy Access To Highway 400 And Finch Avenue West For Stress-Free Commuting. Quiet, Family-Friendly Neighbourhood With Parks, Schools, And All The Essential Services You Need Right At Your Doorstep. This Fully Renovated 2-Bedroom Unit Is Perfect For A New Tenant Seeking Comfort, Convenience, And A Fantastic Location. Make This Beautiful Apartment Your New Home! Ensuite Laundry For Added Convenience. Separate Entrance For Added Privacy. (id:50886)
RE/MAX Metropolis Realty
2429 Hensall Street
Mississauga, Ontario
Furnished renovated 4 Bedroom detached House Available For lease. can consider short term Furnished. Spacious Bunglow ,Huge Garden 110 feet by 150 feet. All designer Flooring no carpet . Modern and spacious eat in kitchen .Brand new washrooms .Old Cooksville Located Just West Of Cawthra At The Queensway. Built-In Stainless Appliances & quartz counter tops. Fully Fenced, Numerous Shrubs, Roses & Gardens. Double Garage. Great Neighbours. School, Italian Club Steps Away.Close To Trillium Hospital,Quick Access To Downtown Toronto Through Qew.The garage is Equiped with ###wheel chair Elevator from garage to House###Wheel chair lift.Upper House only basement is not included. (id:50886)
RE/MAX Real Estate Centre Inc.
196 South Kingsway
Toronto, Ontario
Wow !! Full House with multiple parking and amazing views of nature, On rent, in the most popular Swansea Neighborhood! Exceptional, mature ravine property with a brick cottage (50 x 180 f ). It has a large living/dining space with hardwood flooring, an electric fireplace, two good-sized bedrooms, a kitchen that opens to a sunroom with a cathedral ceiling, a gorgeous view of a private garden and towering trees. TTC at Door step, Mins to Lake , Gardner Expwy & All leading amenities. As is Property. Basement can be used as storage or as the tenants see Fit. (id:50886)
Save Max Real Estate Inc.
401 - 408 Browns Line
Toronto, Ontario
Welcome to 408 Browns Line, an exceptional one-bedroom, one-bath residence in a boutique building that offers contemporary elegance in the heart of South Etobicoke. With approximately 701 square feet of thoughtfully designed living space, this one-year-old suite is the perfect blend of style, comfort, and convenience.From the moment you enter, the home impresses with its unique, oversized entry hallway a rare feature in condo living offering abundant storage and a sense of openness. The living and dining areas are adorned with sleek laminate flooring, flowing seamlessly to a modern kitchen with stainless steel appliances, quartz countertops, breakfast bar, and a versatile movable island. A designer backsplash adds a touch of sophistication, while the upgraded bathroom continues the quartz finishes for a consistent, elevated feel.Step onto your private balcony and enjoy beautiful views of the city, including the iconic CN Tower. Perfect for morning coffee or evening relaxation, this outdoor space enhances the lifestyle appeal of the home.Residents will appreciate the unbeatable location, just steps to TTC, GO Station, community centers, and the vibrant amenities of South Etobicoke. Excellent schools, parks, and recreation are within walking distance, including Sir Adam Beck Park and Alderwood Centre. Whether commuting downtown or enjoying local conveniences, this property balances urban accessibility with neighborhood charm.Ideal for professionals, downsizers, or investors, this boutique suite delivers modern finishes, panoramic views, and a strategic location in one of Torontos most connected neighborhoods. (id:50886)
Exp Realty
36 Bruce Beer Drive
Brampton, Ontario
Available Oct 1st to Move in ready. Updated 3bed Spacious Upper with 1 bath and spacious kitchen with stainless steel kitchen appliances and Breakfast are on the main floor. A large living and dining room with portlights and walk to terrace. Includes 2 parkings. Quiet neighborhood Close to all amenities. Schools, highway 410, Brampton Transit, community center and shopping mall including Food Basics. Basement not included. Shared Laundry. Tenant pays 50% utilities. Rental app with employment, credit report and references required. (id:50886)
Homelife/miracle Realty Ltd
307 - 375 Sea Ray Avenue
Innisfil, Ontario
Experience the allure of a sunset-view, luxurious 1-bedroom haven! Ideal for single or couples, this furnished space boasts an open-concept kitchen and living room, a spacious bedroom offering courtyard and pool views, convenient ensuite laundry, and parking. Your perfect retreat awaits - come stay awhile! Welcome to the fabulous Friday Harbour community! Four Season Resort! Fully furnished unit in the Aquarius Building. Steps to Lake Simcoe, Boardwalk & Walking paths, Beach, Golf, many restaurants, shops & amenities! Come enjoy Lake Simcoe and the many activities Friday Harbour Resort has to offer! Just steps away from the outdoor pool, this unit is ideal for relaxing or entertaining. Escape the hustle of city life and enjoy this peaceful playground that's close enough to commute yet feels like a true getaway. Friday Harbour offers resort-style amenities including fine restaurants, shopping, marinas, golf, and more. Ownership includes one parking space and a storage locker for added convenience. Whether you're looking for a full-time residence or a weekend retreat, this condo offers the best of both worlds. Available from 1 of January (id:50886)
Homelife New World Realty Inc.
1200 Benson Street
Innisfil, Ontario
Beautiful Home In The Best Location of Innisfil. This Charming Home Boasts To A Heated Insulated Garage, New Garage Door, Spacious Living Room and Dining Room, Good Size Bedrooms, Fully Renovated Home, Hardwood Floors Thru Out, New Fresh Paint, New Chimney, Open Concept, Modern Kitchen With Granite Countertop, Pot Lights. Family Size Eat In Kitchen, Walk Out To Enjoy The Beautiful Sun Shining onto Your Front Door, Walk Back To Enjoy Peaceful Private Backyard, Premium Lot Backing onto Parkland. Perfect For Family Retreat, Walking Distance To Sobeys Alcona Mall, Restaurants, School, Parks and Public Transit. Close To All Other Amenities Of Life. It's A Very Rare Home ! (id:50886)
RE/MAX Real Estate Centre Inc.
Main - 144 Willow Lane
Newmarket, Ontario
Fantastic opportunity to rent a beautiful and spacious 3 bedroom 1 bathroom main floor unit of a house in a fantastic location. In the heart of Newmarket just a short walk away to transit and major arteries! Close to the go station, Upper Canada Mall, and all amenities. Perfect for a professional couple or a small family. Large Kitchen with all appliances. Ensuite Laundry. Private backyard. Tenant to pay 2/3rd of utilities (Water, Hydro, Gas) (id:50886)
Royal LePage Signature Realty

