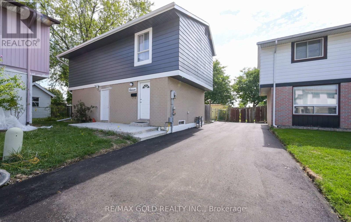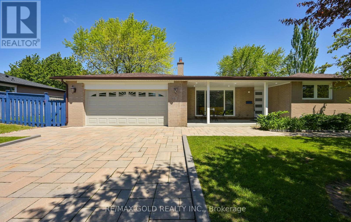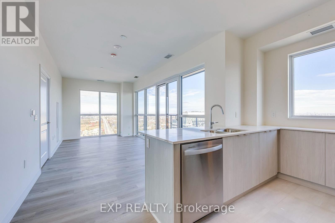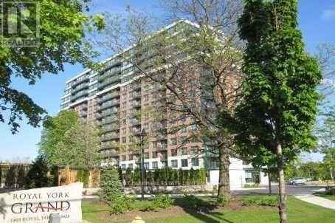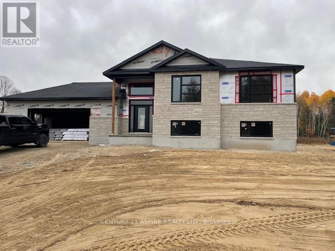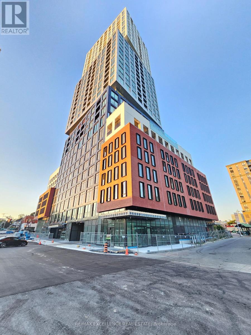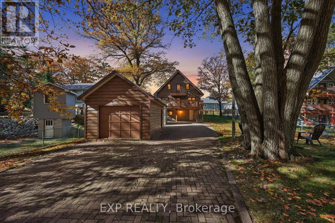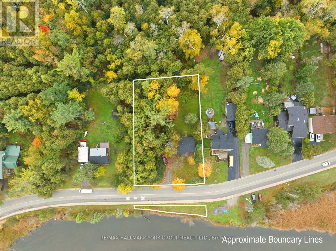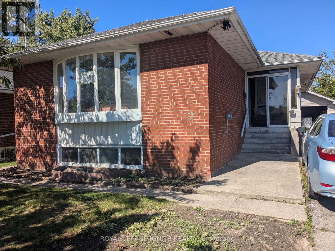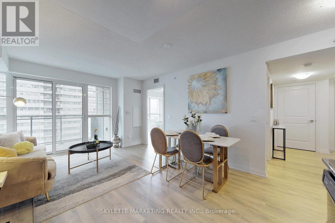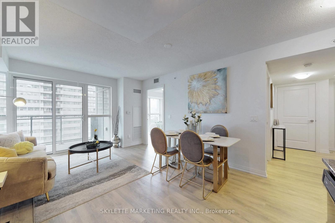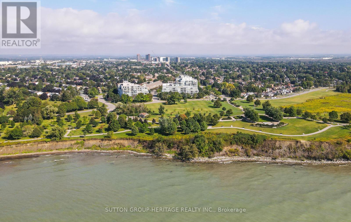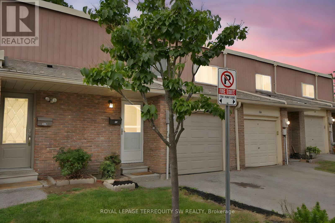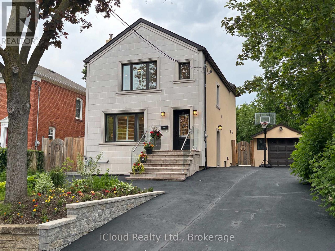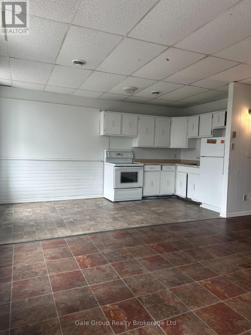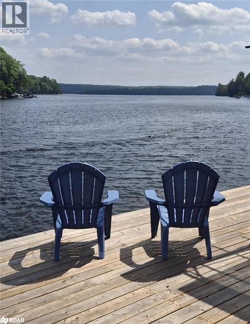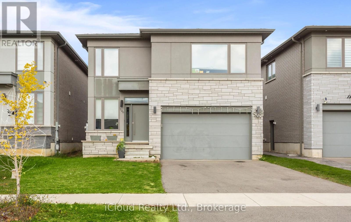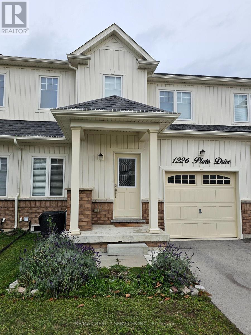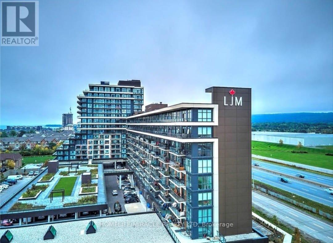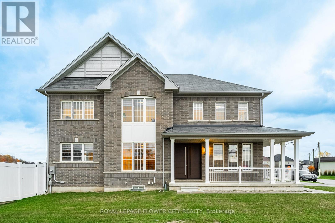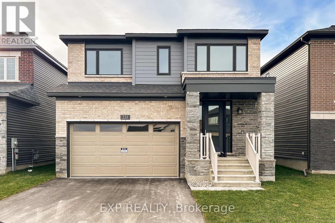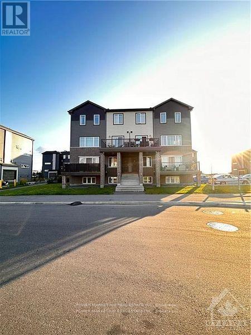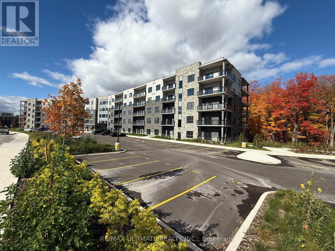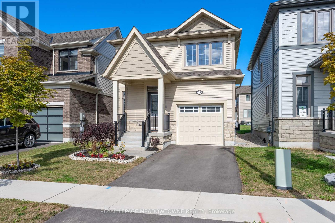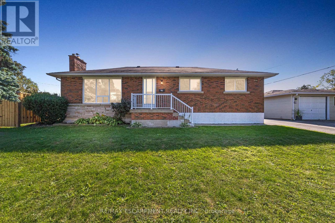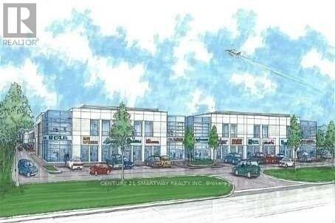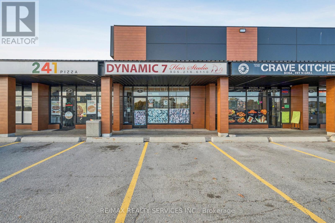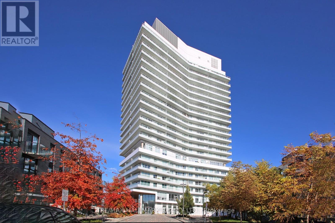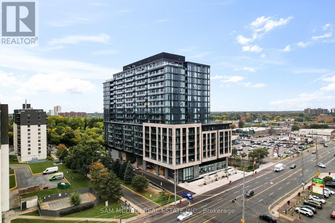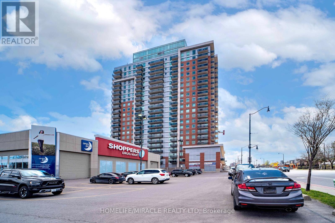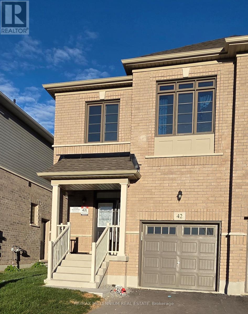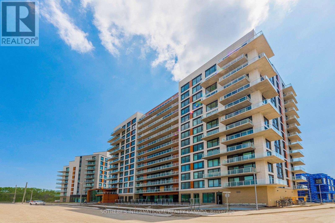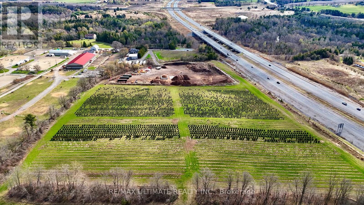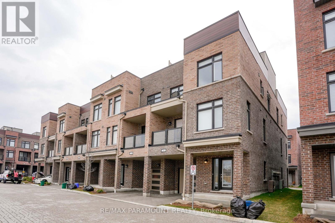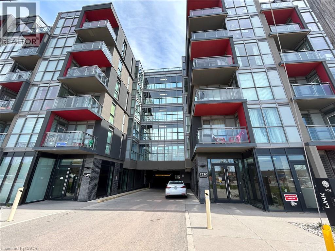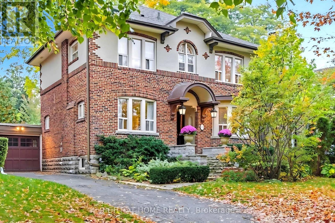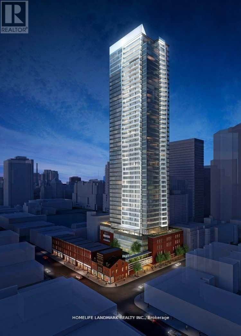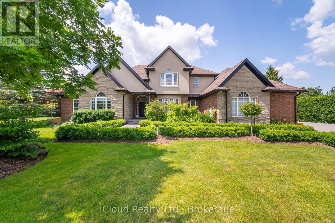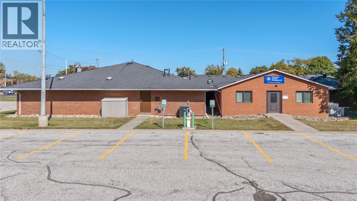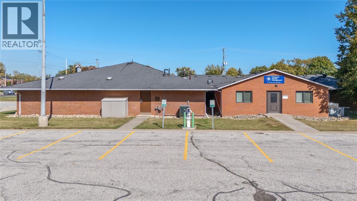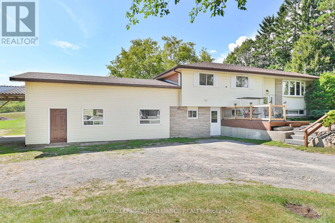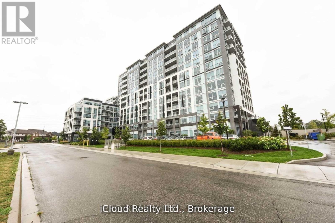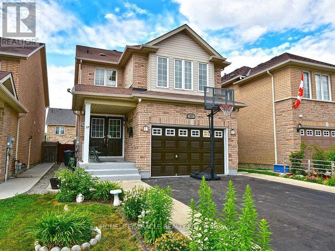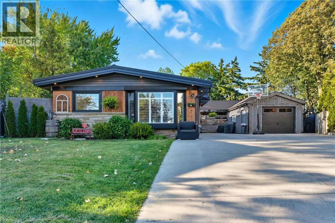11 Huronia Court
Brampton, Ontario
$$$$$ LEGAL BASEMENT APARTMENT $$$$$ Completely Renovated Detached home with 3 Bedroom on 2nd floor plus 2 full washrooms with Master B/R Ensuite and Laundry on 2nd floor and Half washroom on main floor ,Renovated and modern Updated brand new kitchen with gas stove and Big Living room and dining area, One B/R LEGAL BASEMENT APARTMENT ,Easy to collect rent and New drive way and No neighbors at the back. Near to Bramalea City Centre ,Schools ,Transit and Chinguacousy Park. Basement has 2nd laundry Rough-in. (id:50886)
RE/MAX Gold Realty Inc.
15 Flavian Crescent
Brampton, Ontario
((((LEGAL BASEMENT APARTMENT ))))Fabulous Bungalow with "Great curb appeal" Extended Covered Front Porch , Featuring a Huge Extended Interlocked Driveway to Park 6-8 cars outside, Double car garage and a Separate Side Door Entry leading directly to an oversized 3 B/R LEGAL Basement Apartment with 2 washrooms , Situated on an Extra Wide and Premium lot . This Beauty has Total 5 WASHROOMS . 3 Bedrooms with* 2 Master Ensuites on Main Floor and Separate Laundry for Main floor and 2 Bedroom Basement Apartment and One Nanny Suite with Own Washroom . Nice front patio and backyard patio . Biggest Lot in the area ,easy to make a pool / garden suite (buyers to verify with city )..Perfect location with Great layout and Great neighborhood with Great Rental Income from Basement. Stainless steel appliances with M/F Gas stove .$$$$$ spent on renovations - Great Deal for Investors and 1st time home buyers (id:50886)
RE/MAX Gold Realty Inc.
174 Light Street
Woodstock, Ontario
Welcome to 174 Light Street in Woodstock! This distinguished red-brick century home beautifully balances original character with contemporary elegance. Its' classic façade and mature setting set the tone for a home of true warmth and style.Inside, white oak hardwood floors flow throughout sun-filled rooms with beautiful wainscoting, crown moulding, and timeless finishes. The new custom kitchen is a true centerpiece - featuring a graceful arched entry, GE-monogram appliances including gas range, quartz countertops, stunning quartzite backsplash and an abundance of cupboard and counter space.The main floor offers a seamless flow of large living spaces for functional everyday living and entertaining. Upstairs find a large master bedroom with walk in closet and 4-piece luxury en-suite, two additional generous sized bedrooms with closet space and a 4-piece bathroom. There is plenty of storage space both on the third unfinshed level as well as unfinished basement. Step outside to your private backyard featuring a heated inground pool, pool shed, patio area, full fence and deck. Located in one of Woodstock's most sought-after neighbourhoods close to mature tree lined parks, schools and shopping, this home is the perfect blend of century charm and modern luxury, an extraordinary offering where timeless character meets contemporary living! (id:50886)
The Realty Firm B&b Real Estate Team
3608 - 15 Watergarden Drive
Mississauga, Ontario
Welcome to Gemma Condos Brand New, Never Lived In! Experience modern urban living in this high floor spacious 2-bedroom plus large den corner suite, perfectly situated in the heart of Mississauga. Facing east and north , the unit offers panoramic views of the CN Tower, Lake Ontario, and the city skyline all filled with abundant natural sunlight throughout the day. Enjoy a bright open-concept layout with floor-to-ceiling windows and a modern kitchen featuring quartz countertops, stainless steel appliances, and sleek cabinetry. The den is large enough to serve as a formal dining area, or home office. The primary bedroom includes a walk-in closet and a private ensuite bathroom. Additional features include in-suite laundry, a private balcony, and one underground parking space plus a locker. Ideally located minutes from Square One and many major shopping centers, Heartland Town Centre, hospitals, schools, parks, and just steps to public transit, the future LRT, with easy access to Highways 401, 403, and 407. Don't miss this rare opportunity to live in a sun-filled corner suite in one of Mississauga's most sought-after new communities! Long-term rentals are preferred, however, short-term rentals between 5 and 9 months are also welcome. (id:50886)
Exp Realty
810 - 1403 Royal York Road
Toronto, Ontario
"The Royal York Grande"! Luxury condo mid-rise building. Enjoy an unobstructed north-facing view with soft natural daylight. The Living/Dining area walks out to a balcony and and the large window area creates a bright open living space which flows through to the kitchen, great for casual dining with room for barstools. It has a granite countertop and stainless steel appliances. The split 2-bedroom and den layout with 2 full baths offers lots of privacy for you and your guests. The Primary Bedroom has a large walk-in closet and its own private 4 pc ensuite bath. Guest/2nd bedroom has a double closet and access to the 2nd 4pc bath, as well as to the convenient in-suite laundry with a stackable washer/dryer. The open den could be a home office, TV room, library, storage, "napping" area, etc! As one of Etobicoke's best-managed mid-rise buildings, you'll feel the "welcome" from the moment you enter the stunning Lobby Entrance! Building amenities include 24/7Security/Concierge. Exercise Room. Games Room. Party/meeting room. Library. Guest Suite for visitors. Bike storage and underground (owned) parking. Prime location near excellent transit and access to major highways (401/427), Pearson Airport, excellent shopping (Costco is only minutes away!) , restaurants, various denominations of Churches, and beautiful golf courses. (id:50886)
Chestnut Park Real Estate Limited
2410 Snake River Line
Whitewater Region, Ontario
Welcome to your dream home! This stunning modern residence blends bold curb appeal with exceptional craftsmanship, nestled on a spacious 1-acre lot surrounded by nature. Designed with today's lifestyle in mind, it features a fully finished ICF basement, which provides outstanding insulating quality and year-round comfort. Large black-framed windows fill the home with natural light, highlighting the clean lines and striking contrast of the exterior design. Step inside to discover high quality finishes and a stylish, open-concept layout perfect for both everyday living and entertaining. The main floor offers three generous bedrooms and two full bathrooms, including a relaxing primary suite complete with a 3-piece ensuite and walk-in closet. The finished lower level adds incredible versatility, featuring two more bedrooms, a spacious family room, and a 4-piece bathroom, plenty of space for the whole family. Located just 15 minutes from Pembroke, you will love the serenity of country living with all the conveniences of the city close by. The HVAC system ensures superior energy efficiency and includes a heat pump, central air conditioning unit, as well as a propane furnace. Whether you're relaxing in the sunlit living room or entertaining in your modern kitchen, this home offers the perfect combination of style, function, and comfort. (id:50886)
Century 21 Aspire Realty Ltd.
1202 - 39 Mary Street
Barrie, Ontario
Experience upscale living in this never-lived-in 2-bedroom, 2-bathroom premium suite at Debut! Barrie's spectacular waterfront development. Designed with sophistication and attention to detail, this residence features 9-foot ceilings, Scavolini-designed kitchens and bathrooms, wide-plank flooring, and full-size Fulgor Milano appliances. Enjoy the convenience of an in-suite stacked washer and dryer and a private balcony offering breathtaking city and water views. Perfect for both end users and investors, this unit blends modern luxury with timeless design. Residents enjoy hotel-inspired amenities, including a spa area with steam room, sauna, and hot stone bed, a state-of-the-art fitness centre, meeting and party rooms, as well as outdoor BBQ areas and fire pits-ideal for entertaining or relaxing. Situated in the heart of downtown Barrie, you're just steps from the waterfront, restaurants, boutique shops, and scenic walking trails-the best of urban convenience and natural beauty right at your doorstep. Don't miss this rare opportunity to own a piece of Barrie's premier waterfront lifestyle! (id:50886)
RE/MAX Excellence Real Estate
154 Park Road
Tiny, Ontario
Welcome to 154 Park Rd, Tiny! Steps to beautiful Woodland Beach, this fully updated 5-bed, 3-bath home blends modern comfort with coastal charm. Bright open layout with updated kitchen featuring quartz counters, stainless appliances & island. Upper level offers spacious bedrooms and an updated main bath. Finished lower level with separate entrance, 2nd laundry & full bath-ideal for in-law or income potential. Major updates include 200 amp service (2024), A/C (2021), UV system (2021), and more. Detached garage, fenced yard & quiet family-friendly area just minutes to Wasaga amenities. Move-in ready & steps from the lake! 7 min to Wasaga Walmart/groceries/restaurants. 30 min to N Barrie. (id:50886)
Exp Realty
32 Station Road
Georgina, Ontario
Renovator's Dream on Deeded Riverfront! Discover This Rare Deeded Riverfront Property Offering Stunning Views and Private, Owned Access Directly Across the Street. The Existing 2-Bed, 1-Bath Structure Is Ready for a Full Renovation or Rebuild - the True Value Lies in the Land, Location, and Lifestyle. Enjoy a Private, Nature-Framed Lot With No Homes Behind. Build New or Reimagine What's Here to Create Your Year-Round Retreat or Full-Time Home in One of Georgina's Most Outdoor-Loving Pockets. Perfect for Kayaking, Canoeing, and Soaking in Peaceful River Views. It's All the Serenity You Crave, Without Sacrificing Convenience, Just 20 Minutes to Hwy 404, and Moments to Trails, Restaurants, Golf, and Local amenities.close to Marinas, Lake Simcoe, and the Pefferlaw Sports Zone Where Kids Can Enjoy the Bike Pump Track, Ice Pad, Pickleball Courts, Baseball Diamond, and Library All Within Easy Walking Distance. Don't Miss Your Chance to Own a Piece of Riverfront Paradise and Start Building Your Dream Lifestyle in Georgina! (id:50886)
RE/MAX Hallmark York Group Realty Ltd.
1436 Tomkins Road
Innisfil, Ontario
Discover exceptional value with this beautifully updated, separate-entrance basement apartment featuring 2 spacious bedrooms and 2 modern 3-piece bathrooms-perfect for roommates, couples, or small families looking for comfort and privacy. This bright, newly renovated space offers a functional layout, updated finishes throughout, and a clean, contemporary feel from the moment you walk in. Enjoy your own private entrance, two dedicated parking spots, and a quiet residential setting while still being close to Innisfil's amenities, parks, and commuter routes. Move in before the holidays and settle into a place that feels like home right away. A fantastic rental opportunity at a great price-don't miss it. (id:50886)
Right At Home Realty
Bsmnt - 15 Beacham Crescent
Toronto, Ontario
Brand new never lived in modern legal basement apartment for rent with separate entrance and No rental items. Located near the intersection of Pharmacy Ave and Sheppard Ave, a very quiet and safe neighborhood. Lots of natural light from the 7 exterior windows. The entire basement is raised 2 feet above the ground level. Spacious 3 bedrooms, cozy living room and the modern kitchen that adjoins the dining rooms are highlights. Spacious and modern washroom with brand new tub for your relaxation adds to the comfort. There are two storages and an additional cold storage room. You will never have to keep unnecessary suitcases and boxes in the bedroom, just hide it away! Laundry is shared with the carefree and supportive and very quiet and considerate landlord living upstairs. Laundry in the common area between the upper and basement units. Comes with 2 tandem parking spots and an optional 9.6KW EV charger for your use (outdoor receptacle 240Volts x 40Amps). Utilities (gas, electricity and water) are extra. There are no rental items. Move in ready. Easy walk to the bus stop with 24 hour service, hwy 401 , schools (Vradenburg Junior Public School, Sir John A. Macdonald Collegiate Institute, J. B. Tyrrell Senior Public School, ÉS Étienne-Brûlé, ÉÉ Laure-Rièse), library and hospital are all close by. (id:50886)
Royal LePage Ignite Realty
609 - 30 Meadowglen Place
Toronto, Ontario
LUXURY SUITE "ME LIVING CONDOS"| Sun filled 2 bedroom + den + 2 full washrooms includes 1 parking + 1 locker | Den is large enough to be 3rd bedroom, home office + kids play area | Ready to move in modern + spacious L-shaped kitchen area | Wide open living + dining walkout to unobstructed clear view from large balcony | Gorgeous floor to ceiling windows in living + dining room along with 4pc ensuite master bathroom which offers clear city views. (id:50886)
Skylette Marketing Realty Inc.
609 - 30 Meadowglen Place
Toronto, Ontario
Luxury Suite "Me Living Condos"| 2Br + Den + 2 Full Wr Includes 1 Parking + 1 Locker | Den Is Large Enough To Be 3rd Br, Home Office + Kids Play Area | Ready To Move In Modern + Spacious L-Shaped Kitchen Area | Wide Open Living + Dining W/O To Unobstructed Clear View From Large Balcony | Gorgeous Floor To Ceiling Windows In Living + Dining Room Along W/ 4Pc Ensuite Master Br Which Offers Clear City Views. Quick Easy Access To University Of Toronto, Centennial College, Scarborough Town Centre, Hwy 401, Public Transit, Community Center, Shops, Restaurants And Much More! Don't Miss This Opportunity! (id:50886)
Skylette Marketing Realty Inc.
311 - 45 Cumberland Lane
Ajax, Ontario
Waterfront Living at Its Finest! Discover incredible value in this spacious 2-bedroom condo perfectly situated across from Lake Ontario in one of Ajax's most sought-after waterfront communities. Wake up to inspiring sunrises and unwind with breathtaking sunsets over the water, every day feels like a getaway! Enjoy a walk to Rotary Park, scenic waterfront trails, splash pads, and the Trans-Canada Trail with miles of walking and biking paths just steps from your door. Inside, you'll find an open, airy layout with generous principal rooms, a walk-in shower, and endless potential to update and make it your own. A perfect opportunity to personalize your space and build equity in an unbeatable lakeside location. Resort-Style Amenities Include: indoor pool, hot tub, sauna, fitness centre, games room, and party room with fireplace and full kitchen. Plus, enjoy concierge service, 24-hour security, and underground parking for your peace of mind. All-Inclusive Living: High-speed internet, home phone, water, and Rogers Ignite On-Demand are included. This is condo living done right in a very well managed building known for its strong sense of community, outstanding lifestyle perks, and unmatched proximity to the lake. Don't miss your chance to live the waterfront dream! (id:50886)
Sutton Group-Heritage Realty Inc.
158 Woody Vine Way
Toronto, Ontario
Beautiful newly renovated turnkey condo townhouse in sought after Bayview Village! With a total 4 bedroom (3+1) and 3 (2+1) bathroom and almost 1500 Sq Ft (including basement) of total living space this home is perfect for large families. Upon entering you are greeted with a large foyer space with newly installed vinyl flooring and pot lights throughout leading to the combined living and dining space with a walkout to the covered backyard space. The kitchen space has stone countertop with backsplash and newly installed cabinets. The second floor has 3 spacious bedrooms with large windows and a shared updated 3-piece bathroom with tiled floors, stone countertop and glass shower with tiled wall. The finished basement has a large rec room space with a 3-piece bathroom and a bedroom with a walk-in closet and pot lights throughout, perfect for overnight stays when guests are visiting. Conveniently located with steps to the ttc and walking distance to go station, parks, schools, library, restaurants and shops. Less than 15 min driving distance to Hwy 401 and 404, York University Glendon Campus, Seneca Newnham Campus, North York General Hospital, Fairview Mall, Ikea and much more. Don't miss your chance to make this your new home. Condo fees include: Water, Cable TV, Common Elements, Visitor Parking and Building Insurance. (id:50886)
Royal LePage Terrequity Sw Realty
Right At Home Realty
98 Poyntz Avenue Sw
Toronto, Ontario
Beautifully designed house, perfectly situated on a DOUBLE LOT(50 by 110)located at 98 Poyntz in the heart of West Lansing. Step into luxury living in this stunning two-story detached home, ideally situated on a premium50 ft lot in one of North York's most coveted neighborhoods. Just steps to Yonge-Sheppard subway station, Highway 401, shops, restaurants, and more-this location is truly unbeatable. 3 Spacious Bedrooms, each Bedroom Features Its Own Ensuite,5-Bathrooms. Chef's Kitchen with oversized center island, custom cabinetry & top-of-the-line built-in appliances Sun-Drenched Open Concept Main Floor with elegant finishes and abundant natural light Generous Backyard with endless potential for a playground, garden oasis, or even a swimming pool. Meticulously designed with comfort and modern elegance in mind, this home checks all the boxes for growing families or savvy investors alike. Walk to grocery stores, restaurants, coffee shops, parks, and movie theatre. Urban convenience meets suburban charm. Don't Miss This Rare Opportunity to own a 50-foot lot home in a premium neighborhood for the price of a 25-footer. 98 Poyntz Avenue - The Lifestyle You Deserve Awaits. (id:50886)
Icloud Realty Ltd.
Unit 6 - 457 Dundas Street
Woodstock, Ontario
Perched above the street-level retail, this charming two-bedroom apartment offers a unique downtown living experience right in the heart of Woodstock at 457 Dundas Street. The unit features high ceilings and large windows that flood the space with natural light and provide vibrant views of the city center. Residents benefit from the unparalleled walkability and convenience of stepping right out into the core, making it an ideal blend of historic charm and recently done downtown access. Tenant pays electricity and gas. Landlord pays the water bill. (id:50886)
Gale Group Realty Brokerage Ltd
1017 Rays Lane
Minden, Ontario
Stunning Lakefront Viceroy Bungalow on Haliburtons Premier 5-Lake Chain - Welcome to this breathtaking 3-bedroom, 2-bathroom Viceroy bungalow offering 2,147 sq ft of beautifully renovated living space, perfectly positioned on a premium, unobstructed 150 ft lakefront lot. This home blends elegant design with the ultimate waterfront lifestyle in one of Haliburtons most coveted locations. Step inside and be captivated by the open-concept layout featuring soaring vaulted ceilings and expansive windows that frame panoramic lake views from all principal rooms. The heart of the home is a gourmet kitchen boasting quartz countertops, a large island, and a seamless flow into the formal dining room, which walks out to a lakeside deck perfect for entertaining or enjoying serene morning coffee. The Huge formal Livingroom overlooks the lake and is off the dining room - great for large family gatherings. Efficient Napoleon propane stove heats the entire house. The spacious great room is anchored by a Wood Burning Stove fireplace, creating a cozy, stylish space to relax, with another walkout to your outdoor oasis. The designer main bathroom off Master and main-floor laundry and 2nd full bath off 2nd foyer entrance, add both comfort and convenience. Outside, the professionally landscaped grounds feature lush perennial gardens, multiple decks, and a crib dock for direct water access. Driveway parks 5 cars. This rare offering sits directly on the Haliburton 5-lake chain, providing over 30 miles of pristine boating and adventure. Two marinas are conveniently nearby, along with local stores and quick highway access via a private laneway. Wake up each morning to stunning easterly lake views and the soothing call of loons. This property truly embodies tranquil lakeside living with refined style. (id:50886)
RE/MAX West Realty Inc.
120 Bedrock Drive
Hamilton, Ontario
Modern, elegant, and open-concept 4-bedroom, 4-washroom detached home located in the prestigious Upper Stoney Creek Mountain community. Nestled in a quiet, family-friendly neighbourhood, this home perfectly balances comfort, connection, and convenience. The main floor features 9 ft ceilings, hardwood floors, a spacious family room, large windows that fill the space with natural light, a gourmet kitchen with quartz countertops, a built-in microwave, stainless steel appliances, and a centre island. Additional highlights include a fenced backyard, garage door opener, and three full ensuite-style washrooms on the upper level-ideal for modern family living. Conveniently situated near top-rated schools (St. James Apostle Catholic HS, Sir Wilfrid Laurier HS, Billy Green ES), parks, and public transit, and just minutes from the Red Hill Valley Parkway, Walmart, Staples, Shoppers Drug Mart, Mount Albion, scenic escarpment trails, and beautiful waterfalls. (id:50886)
Icloud Realty Ltd.
1226 Plato Drive
Fort Erie, Ontario
Beautiful 3 Bedroom family home located in the desirable Green Acres community! This 1,731 sq ft home offers a bright, functional layout with spacious bedrooms and plenty of natural light. Features included hardwood floors on both levels, a modern kitchen with stainless steel appliances, and direct backyard access through the garage. Enjoy a long driveway with no sidewalk and a convenient location close to schools, parks, golf courses, shopping, banking, groceries and more. (id:50886)
RE/MAX Realty Services Inc.
602 - 560 North Service Road
Grimsby, Ontario
***Prime Location*** 2 Bedrooms + Den Condo Apartment for LEASE in Up-and-Coming Grimsby*** Discover this exceptional 2-bedroom Plus Den condo apartment boasting unobstructed lake views! Located in the thriving community of Grimsby, this unit offers an open concept floor plan designed for modern living. The contemporary kitchen is equipped with stainless steel appliances and quartz countertops, Custom built Centre Island. flowing into a spacious living and dining area. Enjoy access to a large covered balcony, perfect for relaxing and taking in the scenic views. The primary bedroom is generously sized, featuring a 4-piece en-suite and a walk-in closet for ample storage. The second bedroom is also spacious, ideal for family or guests. Additionally, there's a versatile den that can be used as a home office or a play/game room. Experience a resort-like lifestyle with this condos proximity to the lake. The location is incredibly convenient, situated near the QEW and within walking distance to the GO Station. include all utilities Except Hydro ensuring a hassle-free living experience. The building is well-managed and highly secure, This Spacious Apartment comes with two owned Side by Side parking spaces and a large locker, providing plenty of storage and parking options. Don't miss this opportunity to lease a stunning condo in an excellent location, Building Amenities Include Rooftop Terrace, Party Room, Fitness Centre, Concierge, Guest Suites and visitor parking. Unobstructed Lake Views, Open Concept Floor Plan, This unit comes with two parking spaces and a large locker. Building Amenities Include Rooftop Terrace, Party Room, Fitness Centre, 24/7 Concierge, Guest Suites and visitor parking. (id:50886)
Homelife/miracle Realty Ltd
1 Anderson Road
Brantford, Ontario
Fantastic Large Corner Lot Home in West Brant Community Developed by Empire. This Fully Brick 2815 Square Foot Residence Boasts 4 Generously Sized Bedrooms and 3 Bathrooms. The Master Bedroom Features a 5-Piece En-Suite, Walk-In Closets, 9-Foot Ceilings on the Main Floor, Hardwood Flooring Throughout the Main Level, Coordinating Oak Stairs, Stainless Steel Appliances, Double Door Entry, Modern Eat-In Kitchen with Breakfast Nook, and Convenient Garage Access. Situated Near Schools, Parks, and Various Amenities. This Home is Absolutely Stunning. Prepare to Be Enamored the Moment You Step Inside this Gem. (id:50886)
Royal LePage Flower City Realty
539 Anchor Circle
Ottawa, Ontario
Welcome to 539 Anchor Circle! This warm and inviting 4-bedroom, 2.5-bathroom home is perfect for families looking for space, comfort, and a great community. With plenty of natural light, beautiful hardwood floors, and an open-concept layout, the main floor is ideal for both everyday living and family time. Enjoy cozy evenings by the fireplace or gather in the bright kitchen and dining area that overlook the backyard.Upstairs, the spacious primary bedroom features its own 4-piece en-suite, and the additional bedrooms offer lots of room for kids, guests, or a playroom/home office. You'll also appreciate the thoughtful upgrades throughout the home, including upgraded bathrooms and welcoming foyer tiles.Located in the family-friendly community of Mahogany, you'll be close to parks, schools, walking trails, and everyday conveniences-everything you need is right at your fingertips. Currently tenant-occupied, the home has been well cared for and maintained.539 Anchor Circle is a wonderful place for your family to grow, relax, and make lasting memories! Photos were taken before tenancy. (id:50886)
Exp Realty
704c - 704 Amberwing Private
Ottawa, Ontario
Welcome to 704 Amberwing Pvt, Unit C - a beautiful 2-bedroom upper terrace home for rent! This bright and spacious home features a formal living and dining room with stylish laminate flooring throughout. The open-concept kitchen offers plenty of cabinet and counter space, along with stainless steel appliances - perfect for cooking and entertaining. Upstairs, you'll find two generous bedrooms and a full bathroom, providing comfort and privacy. Enjoy outdoor living on the large balcony, offering a lovely view of the park. Located in a quiet, family-friendly neighborhood, this home is close to parks, schools, shopping, public transit, walking trails, and more - everything you need is just minutes away. (id:50886)
Power Marketing Real Estate Inc.
213 - 1100 Lackner Place
Kitchener, Ontario
Experience Upscale Urban Living In This Beautifully Finished Unit Featuring 9' Ceilings And Floor-To-Ceiling Windows That Fill The Space With Natural Light And Offer Spectacular Views. The Open-Concept Layout Includes A Modern Kitchen With Quartz Countertops, Stainless Steel Appliances, Tile Backsplash, And a Built-In Microwave. The Spacious Living Area Opens To A Private Balcony, Perfect For Relaxing Or Entertaining. Enjoy A Bright Bedroom, A 4-piece bathroom, And Ample In-Suite Storage. Lease Includes One Surface Parking Space And A Storage Locker For Added Convenience. Building Amenities Include A Luxury Lounge Overlooking The Ravine, Elevator Service, And A Welcoming Lobby. Ideally Located Within Walking Distance To Shopping, Public Transit, And Everyday Amenities, This Elegant Condo Offers A Perfect Blend Of Comfort, Style, And Convenience. (id:50886)
RE/MAX Ultimate Realty Inc.
39 Dass Drive W
Centre Wellington, Ontario
Stunning 2023 Bronte Model by Tribute Homes in the Heart of Fergus. Welcome to this exceptional 2023 Bronte model, expertly crafted by Tribute Homes and located in the picturesque town of Fergus, renowned for its rich heritage and the annual Highland Games. This beautifully designed residence combines modern comfort, thoughtful layout, and timeless appeal. Offering 3 bedrooms and 3 bathrooms, this move-in-ready home is tailored for contemporary living. The main floor showcases 9-foot ceilings, enhancing the sense of space and natural light throughout. The modern kitchen features stainless steel appliances, a large breakfast island with seating for two, and patio doors opening directly to the backyard -- ideal for entertaining or family gatherings. The inviting great room is highlighted by a gas fireplace and rear yard views, while a dedicated dining area and convenient powder room complete the main level. Upstairs, the primary suite offers a private retreat with a spacious walk-in closet and a 4-piece ensuite. Two additional well-appointed bedrooms share a second 4-piece bathroom, providing ample space for family or guests. The unfinished basement and 200-amp electrical service offer excellent potential for future customization -- whether you envision a recreation room, home office, gym, or additional storage. A single-car garage and private driveway accommodating a second vehicle add to the home's practicality. Perfect for families, first-time buyers, or anyone seeking a turnkey property, this home is ideally located within walking distance of local parks, and only minutes from schools, shopping, dining, and essential amenities. Historic downtown Fergus is a short drive away, while Elora Gorge and Belwood Lake Conservation Area provide endless opportunities for outdoor recreation. Enjoy the charm and community spirit of small-town living with the convenience of an easy commute to Guelph, Kitchener-Waterloo, Cambridge, and the GTA. (id:50886)
Royal LePage Meadowtowne Realty
131 Sanatorium Road
Hamilton, Ontario
Beautiful all-brick bungalow on a corner lot in Hamilton's desirable West Mountain neighbourhood! This home offers fantastic curb appeal with a new fence, detached oversized garage (ideal for a workshop or hobby space), and a freshly painted interior with new flooring throughout. Bright and spacious main level featuring a cozy log fireplace, large windows, and updated light fixtures. Three bedrooms on the main floor plus a separate side entrance leading to a fully finished lower level- potential in law suite - complete with a full kitchen, living room, bedroom, and bathroom. Basement also features laundry, pot lights throughout, and a luxurious soaker tub. Carpet-free home with plenty of updates and move-in ready charm! (id:50886)
RE/MAX Escarpment Realty Inc.
4 - 1315 Derry Road E
Mississauga, Ontario
Location! Location! Location!! Two Office Available $499 Each!! Close To 401, 407 & 410 !! Rent This Beautiful Office!! This Is A Great Opportunity To Run Your Own Lawyers, Insurance, Mortgage Or Any Other Professional Business!! You Won't Find A Deal Like This Anywhere Else!! Interested?? Act Now!! This Won't Last Long!! (id:50886)
Century 21 Smartway Realty Inc.
51 Kennedy Road N
Brampton, Ontario
Fantastic Opportunity to Be Your Own Boss! Well-established hair salon business in a high-traffic Brampton location. This turn-key operation features 8 styling stations and a finished basement, perfect for additional services, storage, or expansion. Excellent visibility, steady clientele, and endless potential to grow. A must-see opportunity for entrepreneurs and beauty professionals! (id:50886)
RE/MAX Realty Services Inc.
1904 - 20 Brin Drive
Toronto, Ontario
Welcome to Kingsway by the River-where panoramic sky views, endless treetops, and the shimmer of the Humber River create one of the most breathtaking outlooks in Etobicoke. This bright and sophisticated 2-bedroom, 2-bath residence offers an incredible vantage point: miles of open sky, the CN Tower on the horizon, and sweeping views over the Humber River and Lambton Golf Course.Step onto your oversized 175 sq. ft. balcony, upgraded with premium composite decking, and enjoy quiet mornings, golden sunset evenings, and a skyline that never gets old.Inside, an airy open-concept layout features floor-to-ceiling windows, 9-ft smooth ceilings, wide-plank floors, quartz counters, built-in stainless steel appliances, and a stylish breakfast bar with extra storage. The primary bedroom includes a private 3-pc ensuite and direct balcony walkout-your own peaceful retreat. Immaculately maintained and truly move-in ready.Residents enjoy resort-style amenities: a full fitness centre, elegant party room, guest suite, bike storage, library/meeting room, and a stunning 7th-floor rooftop terrace with BBQs overlooking the valley.Perfectly situated in one of Etobicoke's most desirable pockets, you're surrounded by top-rated schools, scenic trails, and everyday conveniences including Bruno's Fine Foods, Starbucks, Shoppers Drug Mart, a local pet store, and the new Marché Leo's Market-all just steps away.Unbeatable Connectivity: Downtown Toronto: approx. 15-20 minutes Toronto Pearson Airport: approx. 12-15 minutes Bloor West Village: approx. 5 minutes Royal York Subway Station: approx. 7 minutes High Park: approx. 8 minutes Quick access to Gardiner Expressway, Hwy 427, TTC bus routes, and nearby subway stations.A rare opportunity to own a luxury suite with showstopper views and unmatched convenience. This one is a must-see. (id:50886)
RE/MAX Hallmark Realty Ltd.
1513 - 86 Dundas Street E
Mississauga, Ontario
Step into modern city living at Artform Condos! This bright and beautifully designed 1-bedroom + den, 2-bath suite offers a sleek, functional layout with access to top-tier amenities and everything you need just steps away. Completed in 2024, the suite is filled with natural light and showcases high-end finishes throughout. The modern kitchen features built-in stainless-steel appliances and ample cabinetry, flowing seamlessly into the open-concept living area that walks out to a private balcony - perfect for relaxing or entertaining. The spacious primary bedroom includes floor-to-ceiling windows and a luxurious 4-piece ensuite with a walk-in shower. A versatile den provides the ideal space for a home office, nursery, or guest room, complemented by a second full bathroom with a tub. Additional features include in-suite laundry, one underground parking space, and a storage locker. Residents enjoy premium amenities such as a 24-hour concierge, outdoor terrace, fitness and yoga studios, multiple co-working and social lounges, a dining room with bar and private kitchen, and a private screening room. Ideally located near restaurants, grocery stores, and parks - with quick access to the QEW - this suite offers the perfect balance of comfort, design, and urban convenience. (id:50886)
Sam Mcdadi Real Estate Inc.
709 - 215 Queen Street E
Brampton, Ontario
Beautifully Upgraded, Open-Concept 2Bed, 2 Balcony Sunlight Corner Suite W/Panorama Unobstructed Exceptional View Of The City. Modern kitchen W/S/S Appliances. Quartz Countertops, Mosaic Backsplash. Recently painted, Luxury Hotel Like Amenities: Gym, Guest Suits, Party Room, 24Hr Concierge, Gym, Kids Play Area, Party Room, Yoga room, Bike room, Etc, Close To Mall, Plaza, Hwy 410/407, Transit, Schools. **EXTRAS** All Modern Elfs, S/S Fridge, New S/S Stove, New S/S B/I Dishwasher, New Range Hood, New front load Washer And Dryer. All windows covering. One Parking And Locker. (id:50886)
Homelife/miracle Realty Ltd
42 West Oak Trail
Barrie, Ontario
Discover this amazing, semi-detached 4-bedroom home offering a spacious 1,895 square feet of modern living. With 3 well-appointed washrooms and generously sized bedrooms, it's perfect for families seeking comfort and convenience. Ideally located close to major highways and just minutes from main grocery stores and essential amenities, this home combines suburban charm with urban accessibility. (id:50886)
RE/MAX Millennium Real Estate
613 - 6 David Eyer Road
Richmond Hill, Ontario
Elgin East condos. 830SF 2bedroom south facing unit. Includes 1 parking, 1 locker. No pets. 1 year min lease. Currently tenanted. Available Dec. Residents can enjoy concierge service, fitness center, yoga studio, music room, theatre room, office room/ meeting room, recreation room, piano room, outdoor area w seasonal communal bbq area and visitor's parking. Applicants to submit employment letter, gov't issued I.D, current pay stubs, rental application, full credit report with all pages. Landlord may conduct separate credit check & interview. (id:50886)
Sotheby's International Realty Canada
3780 Paddock Road
Pickering, Ontario
Spectacular Parcel Of Land In Great Location , 20.5 Acre's. Zoned Rural Agricultural, Investor or Builder's delight. Can Build 1-2 Homes on Property, Currently Yearly Income Approx $30,000/Year! Beautifully forested with one clear pond at the front of the property. Lots of potential whether it's a vacation oasis or land banking for the future, the possibilities are endless. Buyer To Do Their Own Due Diligence With Municipality..20.5 Acres Just North Of 407, West side of Paddock. Stream, trees, ravine,* Agricultural land (farming crops has kept taxes lower)* Greenbelt* 3 Yr Lease on property, Current Income Producing Property (id:50886)
RE/MAX Ultimate Realty Inc.
201 - 1865 Pickering Parkway
Pickering, Ontario
Welcome to 1865 Pickering Pkwy, recently built, modern 3-storey townhome in the sought-after City walk community! Offering spacious and stylish living space, this 3+1 bedroom, 2.5 bath home is designed for comfort and convenience. Enjoy a bright, open-concept layout with upgraded finishes and no carpet throughout. The ground floor features a spacious foyer, large closet, and a versatile bonus room perfect for a home office, workout area, or kids playroom. On the main level, enjoy a sun-filled living and dining space with a walk-out to the balcony, paired with a contemporary kitchen featuring stainless steel appliances, a large island, and ample cabinet storage. Upstairs, the primary bedroom includes a walk-in closet and private ensuite bath. Two additional bedrooms and a full bath complete the level. Parking for two with an attached garage and driveway. Bonus: The rooftop area is currently unfinished but offers incredible potential for a private terrace or entertainment space with skyline views. Located minutes from Hwy 401, Pickering GO, schools, parks, and shopping. A perfect blend of style, size, and future potential! (id:50886)
RE/MAX Paramount Realty
5260 Dundas Street Unit# 420
Burlington, Ontario
Welcome to Burlington’s highly sought-after Orchard neighbourhood! This rare 1-bedroom, 1-bathroom Link Condo offers 9-ft floor-to-ceiling windows, sleek plank flooring throughout, and an open-concept living space that’s both bright and inviting. Enjoy a spacious 4-piece bathroom, full-size stainless steel appliances (refrigerator, stove, dishwasher), and convenient in-suite laundry. This peaceful, courtyard-facing unit provides a serene view — the perfect spot to unwind after a long day. Located within walking distance to groceries, shops, restaurants, schools, and public transit, and just minutes from the 403 and GO Train. One parking space is included in the rental price. Utilities are the responsibility of the tenant. The landlord will have the unit freshly painted prior to occupancy. (id:50886)
Keller Williams Edge Realty
911 - 438 King Street W
Toronto, Ontario
Rarely Offered Corner Unit Has Split 2 Bedrooms + 2 Washrooms + Parking + Locker Includes Hydro + Water As Utilities | 9-Foot Ceilings | South West Clear Views With Wrap Around Windows | Bright, Beautiful & Sunny Unit With Spectacular Views Of The City | Steps To Entertainment District + Nightlife, Restaurants, Shopping, Parks, LCBO, Groceries, Banks + Much More | (id:50886)
Skylette Marketing Realty Inc.
202 Dinnick Crescent
Toronto, Ontario
Live in one of Toronto's most coveted neighbourhoods, where every day feels like a page out of a lifestyle magazine. Nestled in prestigious Lawrence Park, this classic 4-bedroom, 2-bath home sits on a sun-drenched 52' x 149' south-facing lot surrounded by mature trees and garden greenery that offer a peaceful retreat just moments from Yonge Street. Trendy cafés, boutique shops, amazing restaurants, subway access, top-tier schools ... it's all just around the corner. Morning coffee on Yonge, evening strolls through Lawrence Park, weekend brunch in the neighbourhood ... this is the lifestyle everyone dreams about! Charming centre-hall floor plan with generous, sun-filled rooms with hardwood floors ... so timeless and elegant! A beautiful kitchen with stainless steel appliances & stone counters, finished basement ... perfect for a play space & a private drive fits up to 5 cars (yes, five!) This home offers the charm of traditional architecture with the unbeatable convenience of one of Toronto's finest neighbourhoods. (id:50886)
Right At Home Realty
808 - 5 St. Joseph Street
Toronto, Ontario
Stunning Corner Unit In A Gorgeous High Rise Building In The Heart Of Toronto.Lucky #808One bed plus den.Den Has Windows And Door, Can Be Used As 2nd Bdrm. 713Sqf+113sqf Balcony. Open Concept Living Area, Balcony With Beautiful Toronto View. Just installes Brand new High quality Laminate Floors, Gourmet Kitchen W/ Large Island, Washer/Dryer, 9Ft Ceilings. Amenities: Outdoor Top Roof Gardens/Billiards, Lounge/Party Room, Gym, Hot-Tub/Saunas. Steps Away From Public Transit, U Of T, And Shopping. Aaa Location. (id:50886)
Homelife Landmark Realty Inc.
4 Deer View Ridge
Puslinch, Ontario
Welcome to 4 Deer View Ridge fully renovated upgraded top to bottom inside and out side like a brand new 1.6 acre lot in a posh and peaceful in estate neighborhood 4 bedrooms plus finished basement enough space for growing family it is your paradise close to everything ready to move in and enjoy your summer nothing to do everything is done long list of upgrades to mention in the listing seeing is believing. (id:50886)
Icloud Realty Ltd.
2109 London Line Unit# 2
Sarnia, Ontario
Beautifully Updated Professional Office Space! Step into a bright, modern office designed to impress clients and support productivity. This updated commercial building features a secure entry system, inviting waiting area, and multiple private offices perfect for professionals or small businesses. Enjoy the convenience of on-site parking and a well-maintained property-all with CAM fees included in the rent. Rent is plus HST and internet. A professional, turnkey space that's ready for your business to thrive! (id:50886)
Exp Realty
2109 London Line Unit# 5
Sarnia, Ontario
Beautifully Updated Professional Office Space! Step into a bright, modern office designed to impress clients and support productivity. This updated commercial building features a secure entry system, inviting waiting area, and multiple private offices perfect for professionals or small businesses. Enjoy the convenience of on-site parking and a well-maintained property-all with CAM fees included in the rent. Rent is plus HST and internet. A professional, turnkey space that's ready for your business to thrive! (id:50886)
Exp Realty
122 Lisgar Street
Brighton, Ontario
WORK and LIVE at this inviting raised bungalow, thoughtfully designed with a functional main floor layout that offers both comfort and practicality. The main level features three generously sized bedrooms and a full bathroom, complemented by tasteful, updated finishes throughout. Natural light fills the home, creating a bright and welcoming atmosphere. An oversized garage/workshop is a standout feature, providing excellent space fora home-based business, creative projects, or the hobbyist who needs extra room for tools and equipment. With its versatility, its ideal for those looking to blend work and home life seamlessly. The lower level boasts a separate entrance, opening the door to a variety of possibilities.Whether you envision a spacious in-law suite, accommodations for extended family, or a private rental unit, this flexible area is well-suited to multi-generational living and income potential. Set on over half an acre, the property offers a wonderful outdoor lifestyle. There's plenty of room for children to play, gardens to flourish, or simply to relax and entertain in a private, natural setting. Conveniently located near both Brighton and Quinte West, you'll enjoy easy access to shops, schools, places of worship, and a wide range of recreation facilities. This property truly combines country charm with modern convenience, making it a fantastic opportunity for families, professionals, or investors alike. (id:50886)
Royal LePage Proalliance Realty
306 - 3250 Carding Mill Trail
Oakville, Ontario
Beautiful Brand New Unit with Excellent View for Lease! This 1 Bedroom Condo features beautiful living space, upgraded kitchen with Quartz counter-top, and Stainless steel appliances and comes with Standing Shower. The Living Room & Bedroom Offers Bright Natural Light During The Day with beautiful views!! Building Amenities Include: 24 - hour Concierge, party room, gym room,yoga studio, social lounge, underground parking, locker, visitor parking and more. (id:50886)
Royal Canadian Realty
113 - 1050 Main Street E
Milton, Ontario
This stunning 1-bedroom, 1-bathroom condo in the highly sought-after Dempsey area of Milton offers a perfect blend of style, comfort, and convenience. The unit features beautiful, carpet-free floors and soaring 11 foot ceilings on the main floor, making the space feel expansive and airy. Large ceiling-to-floor windows flood the condo with natural light, creating a bright and inviting atmosphere. The modern kitchen boasts stainless steel appliances, sleek quartz countertops and under mount lights below kitchen cabinets, ideal for both cooking and entertaining. Enjoy the luxury of a private patio, where you can relax or set up your own BBQ, gas connection provided by the builder in the patio. This unit comes with one underground parking spot and access to a variety of top-tier amenities, including a fully equipped gym, guest suite, party room, games room, lounge, and a rooftop terrace with BBQ area. Plus, an outdoor pool offers the perfect place to unwind on warm days. Don't miss the opportunity to own this move-in-ready condo in a prime location! (id:50886)
Icloud Realty Ltd.
Basement - 59 Rollingwood Drive
Brampton, Ontario
Legal Basement Apartment in Detached Home With 2 Very Good size Bedrooms. With Living, Dining Rooms Excellent property for rent at the very convenient location. Very short walk to Mclaughlin Gurdwara and bus stop. Walking distance to college and all other amenities. Good for a big family or group of students. Big size bedrooms and excellent back yard. (id:50886)
Homelife/miracle Realty Ltd
17 Carmen Avenue
Hamilton, Ontario
Beautifully updated home backing onto Macassa Park! Features newly renovated bathrooms (incl. oversized shower), bright open-concept layout, and a 21ft above-ground pool (2020). The large brushed concrete driveway fits up to 6 cars and leads to an impressive L-shaped detached garage/workshop (2 sections, each 14x20’) with 13ft ceilings, natural gas heat, 100amp service, spray foam insulation, and metal roof (2015). Windows replaced in 2018. Move-in ready with exceptional indoor-outdoor living! (id:50886)
Royal LePage Macro Realty

