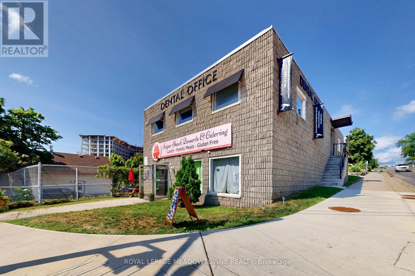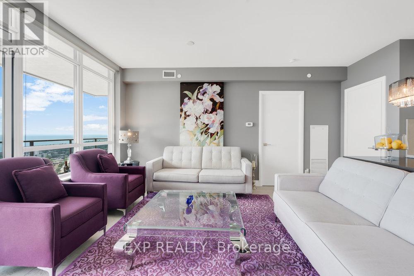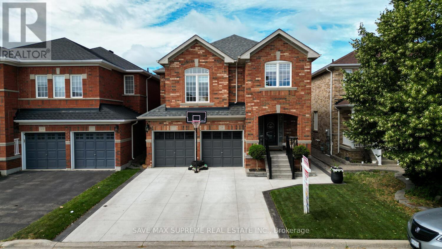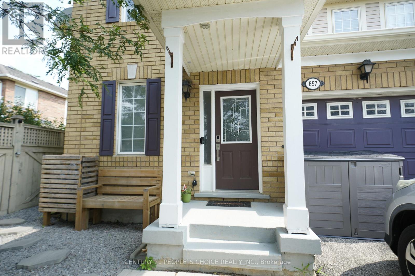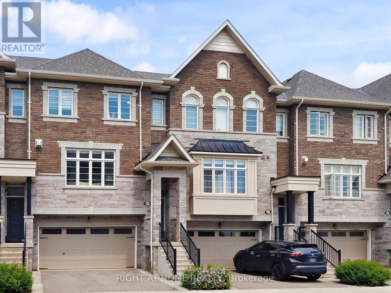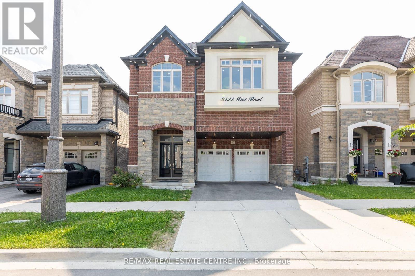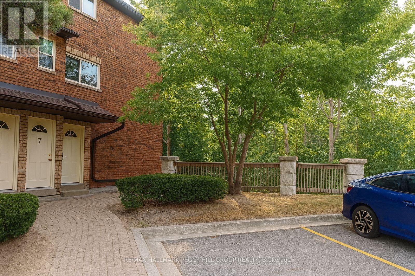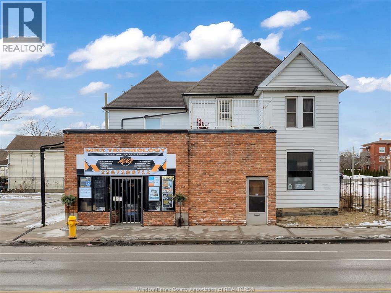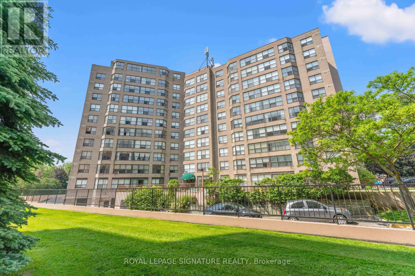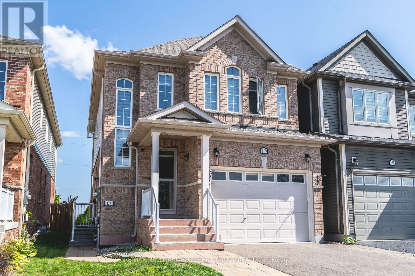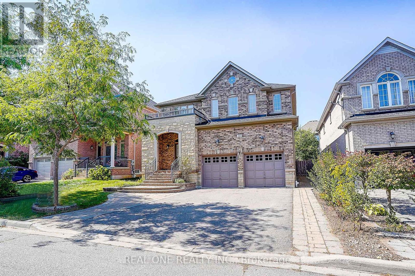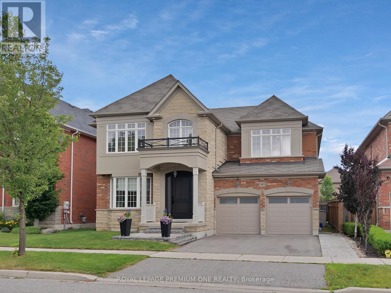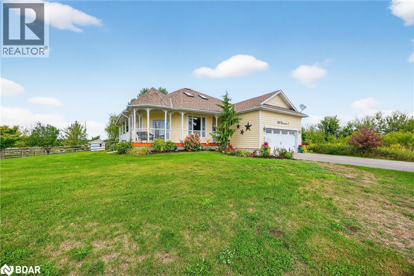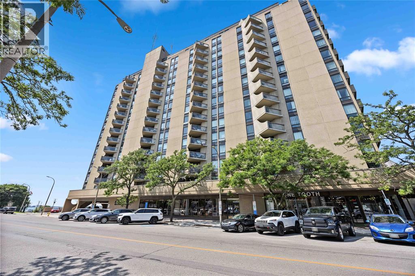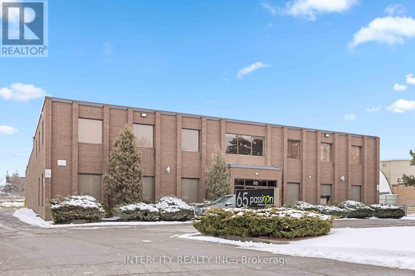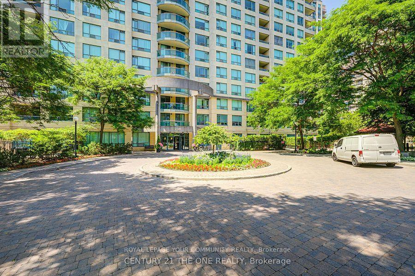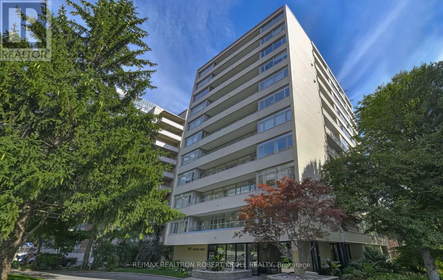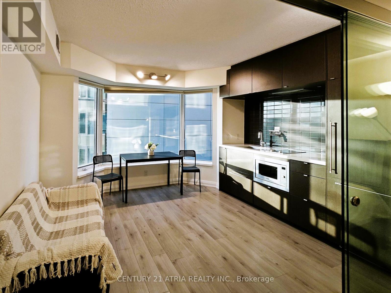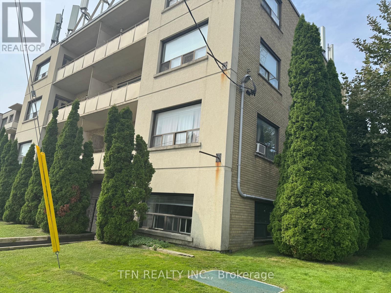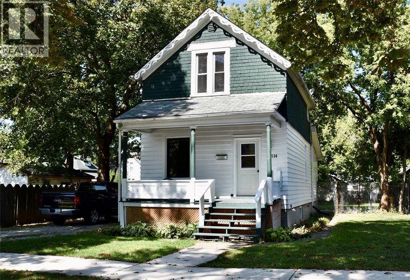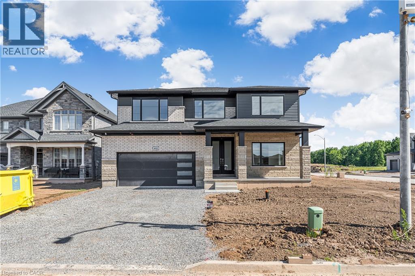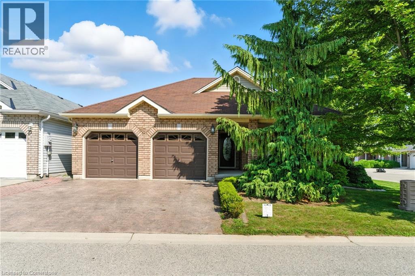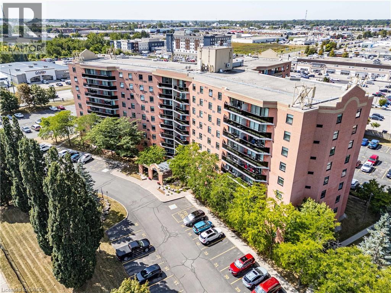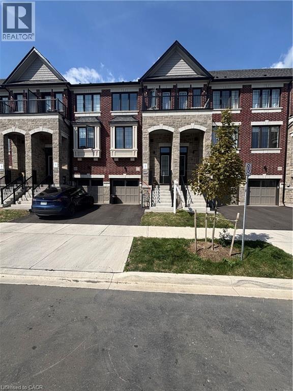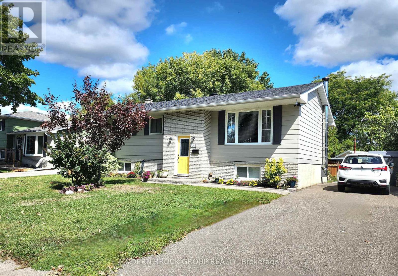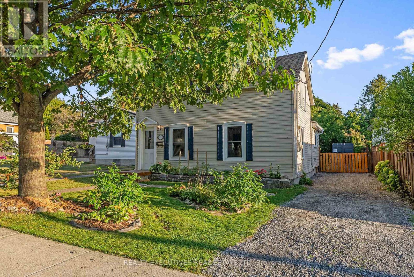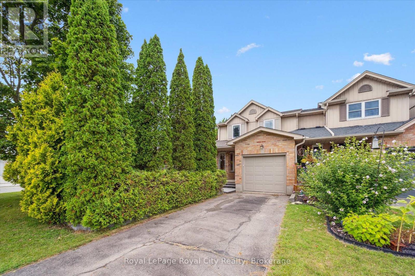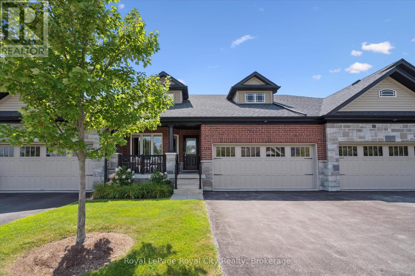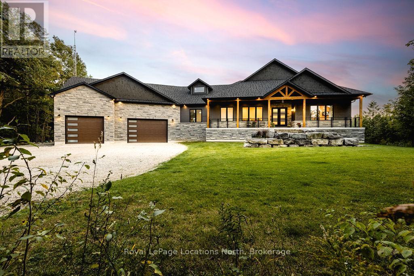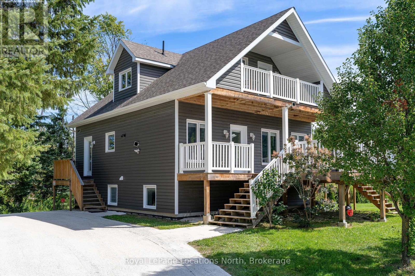2 - 24 Guelph Street
Halton Hills, Ontario
1,800 Sq Ft Professional Office / Medical Space for Lease Downtown GeorgetownApprox 1,800 square feet of clean and professional second-floor office and retail space is now available for lease in the heart of Downtown Georgetown at Mill Street and Guelph Street (Hwy 7). This versatile space is ideal for medical, dental, healthcare, boutique hair studio salon and spa, dermatologist and other professional services, requiring rooms equipped with water. It is also well-suited for a wide range of professionals including lawyers, accountants, mortgage brokers, insurance advisors, consultants, IT specialists, and wellness practitioners. The unit features a bright, open-concept reception area with convenient front and side entrances, two private washrooms, and the flexibility to combine suites for expanded office or workspace needs. Large windows provide natural light throughout, and the building is equipped with high-speed internet and modern communications infrastructure. Located in a vibrant commercial hub, this property offers excellent exposure, accessibility, and is within walking distance of the Georgetown GO Station, with GO Bus stops nearby. Businesses in the area also benefit from the support of an active BIA and a calendar of year-round community events. The lease is offered on a net basis, with TMI and HST in addition to base rent. A standard lease agreement will be provided by the landlord, and all applications must include a full Equifax credit report. Immediate occupancy is available. (id:50886)
Royal LePage Meadowtowne Realty
4003 - 36 Park Lawn Road
Toronto, Ontario
Rare turn-key opportunity at Key West Condos! This fully furnished corner suite in South Etobicokes waterfront enclave is a one-of-a-kind gem, upgraded and meticulously maintained by the original owner. Floor-to-ceiling windows flood the space with natural light and frame stunning southwest views of Lake Ontario, sunsets, and the city skyline. Professionally redesigned by the builder, the original second bedroom was transformed into a spacious formal dining room, a rare layout ideal for entertaining. The second bathroom was thoughtfully modified into a powder room, enhancing both flow and function. The original owner invested significantly in premium upgrades, including elegant chandeliers, designer light fixtures, and luxurious porcelain flooring, a timeless and rare finish that amplifies natural light and adds a refined, designer feel to the space. Two independently controlled HVAC thermostats ensure personalized comfort in each zone. Furnished with a curated mix of vintage and contemporary pieces, the suite blends timeless elegance with modern comfort. The serene primary bedroom features a walk-in closet, a private ensuite and peaceful lake views right from the bed. Step onto the expansive balcony to unwind or entertain, surrounded by open skies and calming water vistas. VIP parking on P1 next to the elevator and a convenient storage locker complete this offering. Nestled near Humber Bay parks, trails, cafes, transit, and with quick access to downtown, this is executive waterfront living at its best. Just bring your suitcase!!! This one-of-a-kind residence won't last! Book your private viewing today! (id:50886)
Exp Realty
24 Silver Egret Road
Brampton, Ontario
Welcome to this exceptional detached home nestled in one of Bramptons most desirable communities. This beautifully kept property features a double car garage, an inviting layout, and high-end finishes throughout. The main floor offers thoughtfully designed living spaces, including a formal living and dining room, and a separate cozy family room ideal for relaxation or hosting guests. Enjoy the added convenience of main floor laundry, making day-to-day life just a little easier. A fully renovated kitchen thats both functional and stylish, complete with a large centre island, gleaming quartz countertops, modern cabinetry, and stainless steel appliances. Upstairs, youll find four spacious bedrooms, each filled with natural light and offering ample closet space. The primary bedroom is a true retreat, featuring a luxurious 5-piece ensuite, a soaker tub, and a separate shower. One of the standout features of this home is the second-floor bonus family room perfect as a kids play area, home office, or additional lounge space. The finished basement offers great flexibility and can easily be used as an in-law suite or extended living space, with plenty of room to suit your needs. Located just minutes from the Cassie Campbell Community Centre, Mount Pleasant GO Station, parks, schools, shopping, and more this home offers the perfect blend of comfort, style, and convenience. Truly a move-in-ready gem in a family-friendly neighborhood. (id:50886)
Save Max Supreme Real Estate Inc.
657 Thompson Road S
Milton, Ontario
Semi-Detached 3 Bedrooms House ( Upper) for Lease in the heart of Milton close to schools, Shopping, Go Station, Hospital, ,minutes to Highways and Public transit at the door. The House is available from October 1. The main floor Hardwood, Carpet upstairs, S/S Appliances, Master Bedroom w/ 4 Pc Ensuite, and his and her walk-in closet, second floor Laundry, Basement not included. AAA Tenants only with Income, Credit and references. Utilities 70% and come With one garage parking, and one driveway parking. (id:50886)
Century 21 People's Choice Realty Inc.
2251 Khalsa Gate
Oakville, Ontario
Absolutely Stunning Executive Townhome In Sought After West Oak Trails. Spacious Open Concept Layout Boasting Approx. 2300 Sq Feet Of Living Space. Over 100K Spent On Upgrades. Offers Hardwood Flooring Throughout, Upgraded Kitchen Including Marble Counter tops marble backsplash, Stainless Steel Kitchen Aid Appliances Center Island W/Breakfast Bar , Designer Built Cabinetry & W/O To Deck . Upper Level Features Master Retreat W/Beautiful Ensuite, W/I Closet & Walkout To Balcony. Close to all amenities and Dundas street. Book your showing today this home wont last. (id:50886)
Right At Home Realty
3422 Post Road Ne
Oakville, Ontario
Absolutely Stunning Luxury Home | Approx. 3900 Sq Ft Including Finished Basement. This 4-year-new luxury home welcomes you with a 14-ft ceiling in the foyer and elegant chandeliers. Featuring 12-ft ceilings on the main floor, 9-ft ceilings on the second floor and basement, with coffered ceilings and pot lights throughout. The chefs kitchen offers high-end JennAir appliances: built-in oven/microwave, 48 built-in fridge, 6-burner cooktop with pot filler, Caesarstone countertops, pearl backsplash, expanded island, and a nice pantry. The open-concept layout includes a family room, and a combined living/dining area with electric fireplace and lots of natural light. A separate den with French doors offers a quiet space perfect as an office or main-floor bedroom. The builder-finished basement with separate entrance is ideal for entertaining or potential rental income. A loft upstairs can easily be converted into a 5th bedroom. Two bedrooms have private ensuites, while two share a Jack-and-Jill. The primary suite features tray ceilings, a spa-like ensuite with rain shower, body jets, and a large walk-in closet. All bathrooms are upgraded with frameless glass, rain/handheld showers, and stylish tile work. Other highlights: zebra blinds throughout (incl. basement), designer lighting, EV rough-in, high garage ceiling (suitable for car lift), upgraded A/C, 200 AMP panel, flood shut-off valve, and exterior pot lights. Prime location walk to schools and parks, and just minutes to shopping, top schools, highways, and hospital. A rare blend of luxury, function, and location this home is a must-see! (id:50886)
RE/MAX Real Estate Centre Inc.
Uph1 - 1830 Bloor Street W
Toronto, Ontario
Rarely available Upper Penthouse unit top-floor living with enhanced privacy and quiet. Bright open-concept layout with 10-foot ceilings (compared to 8-foot ceilings on lower floors) and floor-to-ceiling windows. North-facing orientation peaceful and private exposure away from street noise, ground-level retail patios, and building common areas (e.g. rooftop terraces for 3rd floor party room and 10th floor lounge); also, quiet hallways away from frequently accessed building amenities located on lower floors. Larger-than-average private balcony with gas BBQ hookup. No balcony above = full natural light and open-sky views. Larger than those in comparable units in the building. No overhead noise, no units above and fewer neighboring suites. Included:1 underground parking space, a valuable asset in this building. Can be rented out for additional income. Storage locker - Can be used as an additional bike storage option. Looking to host larger groups of friends/family? Make use of the building's modern and fully equipped amenities: Party room. Bookable guest suite. Rooftop terrace with lounge chairs, BBQs, and outdoor dining. Additional Building Amenities: Fully equipped gym, yoga studio, sauna, and even a rock-climbing wall. 10th-floor Parkside Club exclusive resident lounge. Cinema room, billiards lounge. Pet-washing station and community garden. Bike storage room. Location Highlights: Directly across from Toronto's iconic High Park trails, green space, and lake access. Steps to Bloor West Village, Roncesvalles, and The Junction local cafes, shops, and restaurants. Subway stations within walking distance. Close to GO Transit and UP Express fast access to downtown or Pearson Airport (id:50886)
One Percent Realty Ltd.
49 Head Street
Oakville, Ontario
Welcome to this charming home nestled among tall trees, situated in one of Oakville's most desirable locations just a block away from quaint Kerr Village with it's array of unique shops and restaurants, and a short stroll across the Sixteen Mile Creek bridge to historic Old Oakville and Harbourfront! The property is right across the street from the award-winning Westwood Park. Looking to make this home your own? Built in 1972, the existing layout features spacious main-floor living with a spacious Kitchen with walk-out, a south-facing, open-concept Living Room and Dining Room, plus 3 Bedrooms and 4-pc Bathroom on the upper level. The lower level is bright with it's large, eye-level windows, and includes a Recreation Room with fireplace, a 2nd Kitchen area with bright, above ground windows, Laundry/Utility Room, an inside entry to the built-in Garage, and extra storage under the stairs. Enjoy the wide, mature corner lot with 80.34' across the front in this prime location! Please note: the home and property are being sold 'as is' with no warranties. (id:50886)
RE/MAX Escarpment Realty Inc.
7 - 21 Evergreen Court
Barrie, Ontario
3-BEDROOM CONDO TOWNHOUSE ON A PEACEFUL COURT WITH LOW FEES, A WALKABLE LOCATION, & A BALCONY WITH FOREST VIEWS! Escape to this inviting 2-storey condo townhouse tucked away on a quiet court in Barrie's Ardagh neighbourhood, offering a peaceful setting with a warm community atmosphere. Enjoy the convenience of being within walking distance to shopping, dining, and groceries, with schools close by and public transit just down the road. Commuters will appreciate quick access to Highway 400 and the Allandale Waterfront GO Station, while weekends can be spent at Kempenfelt Bays sandy Centennial Beach, waterfront parks, and Barrie's lively downtown, all less than 10 minutes away. The home is perfectly positioned against a backdrop of mature forest with a playground right on the court, creating the ideal mix of relaxation and recreation. Inside, the open-concept main floor is bright and functional, featuring a living and dining area anchored by a natural gas fireplace, a cheerful kitchen, and a walkout to a balcony overlooking the trees. Upstairs, three comfortable bedrooms are complemented by a full 4-piece bathroom, while in-suite laundry ensures day-to-day ease. Complete with a private driveway parking spot, low monthly maintenance fees, and condo amenities including an exercise room, outdoor pool, visitor parking, and tennis and basketball courts, this #HomeToStay delivers everyday comfort with vibrant lifestyle appeal. (id:50886)
RE/MAX Hallmark Peggy Hill Group Realty
853-861 Wyandotte
Windsor, Ontario
PRIME INVESTMENT OPPORTUNITY – 853-861 WYANDOTTE ST E! COMMERCIAL STOREFRONT CURRENTLY VACANT WITH 4 ATTACHED RESIDENTIAL UNITS IN A HIGH-TRAFFIC LOCATION! PERFECT FOR A NEW INVESTOR OR OWNER/OPERATOR LOOKING TO GENERATE STRONG INCOME. THE MAIN FLOOR STOREFRONT ALSO HAS POTENTIAL FOR AN ADDITIONAL RESIDENTIAL UNIT, INCREASING REVENUE POSSIBILITIES. APPROXIMATELY 3,000 SQ FT WITH LONG-TERM TENANTS IN PLACE. BUILDING IS READY FOR A NEW INVESTOR! 24-HOUR NOTICE REQUIRED FOR ALL SHOWINGS. DON’T MISS OUT—CONTACT US TODAY! (id:50886)
Jump Realty Inc.
279 Brimson Drive
Newmarket, Ontario
Welcome To 279 Brimson Drive In Prestigious Glenway Estates, A Truly Turn-Key Family Home That Perfectly Blends Space, Comfort, And Style In One Of Newmarkets Most Sought-After Neighbourhoods!*The Bright And Functional Main Floor Offers A Spacious Kitchen With Eat-In Breakfast Area And Walk-Out To The Backyard Oasis*Seamlessly Flow Into The Family Room With A Cozy Gas Fireplace Overlooking The Gorgeous Private Yard*Enjoy The Formal Living And Dining Room Spaces Designed For Entertaining And Everyday Living*Upstairs Features Four Generous Sized Bedrooms Including A Private Primary Retreat With A Walk-In Closet And 4 Piece Ensuite*The Professionally Finished Basement Extends The Living Space With A Large Rec Room, Office/Potential Fifth Bedroom, And Plenty Of Storage*This Home Has Been Beautifully Updated With New Flooring Throughout, Pot Lights, And All New Casement Windows, Making It Move-In Ready With Nothing To Do But Enjoy*Situated On A Rare, Mature Lot Surrounded By Lush Landscaping, Featuring An In-Ground Saltwater Pool, Extended Patio, And Ample Space For Relaxation And Entertaining*Located Just Minutes To Parks, Top-Rated Schools, Shopping, Transit, And All The Amenities Newmarket Has To Offer*This Property Offers The Best Of Both Worlds Peaceful Family Living And Unmatched Convenience*Dont Miss The Opportunity To Call This Exceptional Home Yours! (id:50886)
Keller Williams Realty Centres
1 Carter Street
Bradford West Gwillimbury, Ontario
Top 5 Reasons You Will Love This Home: 1) Whether you're looking to offset your mortgage or create the perfect space for extended family, the fully registered accessory dwelling unit (ADU) with the Town of Bradford offers incredible flexibility, with its own separate entrance and vacant possession guaranteed on closing, ideal for multi-generational living or as a high-demand income-producing rental 2) The upper level primary suite is a private oasis, complete with a serene sitting area, custom built-in headboard with integrated sconces, dual walk-in closets, and a newly renovated spa-inspired ensuite (2024), where you can indulge in a deep soaker tub, dual shower controls, and separate vanities, while the secondary bedroom is equally impressive, featuring its own walk-in closet and private ensuite, perfect for hosting guests or offering private space for family members 3) Step outside to your very own outdoor sanctuary, where a covered porch shelters a spacious 14'6"x8' all-weather swim spa, perfect for swimming, soaking, or unwinding no matter the season, alongside a convenient change room adding a touch of spa-like luxury, making the transition from exercise to relaxation seamless 4) Designed with both everyday living and entertaining in mind, the open-concept main level features a dedicated home office, a stylish mudroom with modern sliding barn doors, and a beautifully appointed eat-in kitchen with quartz countertops, a full wall of floor-to-ceiling pantry cabinets, and a handy central desk nook, ideal for work, study, or meal planning 5) Set on a generous corner lot along a quiet, no-sidewalk street, this home is perfectly positioned near top-rated schools, parks, trails, shopping, and Highway 400 for effortless commuting, with a bonus highlight including a custom built-in garden shed. 2,970 above grade sq.ft. plus a finished basement. (id:50886)
Faris Team Real Estate Brokerage
708 - 9608 Yonge Street
Richmond Hill, Ontario
Absolutely Gorgeous Location and Amazing West view, Heart Of Richmond Hill.9ft ceiling! Best Layout For 1 Bdr + Den With W/I closet. Modern, Open Concept Kit W/Stylish Choice Of Colours,Granite Countertop. Spacious Den Can Be Used As A 2nd Br Or Home Office. Large Balcony. Great Practical Layout. Excellent Amenities. Step To Grocery supermarket T&T, H Mart, Shoppers, Close To Hillcrest Mall, Shopping Plaza, Hospital, Library, Wave Pool, Schools, Parks & More. (id:50886)
Regal Realty Point
249 Palmer Avenue
Richmond Hill, Ontario
Calling All Builders & Investors, Great Location In Central Richmond Hill, Extra Deep Lot 50 X 181.5 Feet, Top Rank Bayview Secondary School, Close To Go Train Station, Public Library, Shopping And More. (id:50886)
Homelife Excelsior Realty Inc.
1007 - 250 Davis Drive
Newmarket, Ontario
Stunning 2+1 bedroom condominium unit with gorgeous designer kitchen featuring a huge island and custom built-ins. This incredible unit blends modern elegance with every day functionality. Step inside to discover a professionally opened (bulkhead removed!) and completely renovated kitchen, complete with sleek cabinetry, stainless steel appliances, sparkling fixtures and stylish finishes, including a wine rack and shelving dedicated to hosting your best family recipes. A perfect kitchen for both cooking and entertaining! The open concept living/dining area features engineered hardwood floors that add warmth and sophistication throughout the home. Smooth ceilings throughout. Both bedrooms offer comfort and versatility with thoughtfully designed building cabinets, providing ample storage and a touch of custom craftsmanship in each room. The bright and airy sunroom works well as a bonus room, a den or home office. Roomy laundry room with side by side washer and dryer. Whether you are a first time buyer, downsizing, or looking for a stylish Newmarket retreat, this move-in-ready condominium unit offers quality, comfort and convenience in every detail. Excellent location near transit, shopping, schools, places of worship, Southlake hospital and all your day to day needs. (id:50886)
Royal LePage Signature Realty
3 - 275 Don Park Road
Markham, Ontario
Online High School, 4 Years BSID License, Large Digital Courseware Library, 30+ courses ranging from Grade 9-12 (id:50886)
Right At Home Realty
Lower - 17 Wagner Crescent
Essa, Ontario
WELL-MAINTAINED BACHELOR SUITE WITH CONTEMPORARY FINISHES! Discover this all-inclusive, bright, and well-maintained lower-level bachelor-style suite with stylish finishes throughout. The sleek kitchen features stainless steel appliances, including a fridge, stove, microwave, and toaster, paired with timeless white shaker cabinetry, a tile backsplash, and a dual sink. A contemporary 3-piece bathroom features a glass shower and bold black fixtures, while an in-suite laundry area with a stacked washer and dryer, along with an extra closet, provides everyday convenience. Easy-care flooring and recessed lighting complete the space, with one parking spot, and all utilities covered except for the internet. Secure this well-maintained #HomeToStay and enjoy modern living made easy. (id:50886)
RE/MAX Hallmark Peggy Hill Group Realty
42 Donzi Lane
Vaughan, Ontario
Elegant 4 Bdrm Executive Home Nestled in the Highly Coveted Patterson Community. Thoughtfully Designed With Timeless Finishes & Refined Details Throughout. Expansive Layout Offering Approx. 3352 Sf Above Grade. Welcoming Foyer w/ Double Door Closet & Neutral Palette Setting a Warm Tone. Smooth Transition From Ceramic Tile To Gleaming Hardwood Floors Leading Into the Formal Living Room. Bright & Spacious Living Area Flows Seamlessly Into the Elegant Dining Room, Enhanced by Abundant Natural Light and Refined Finishes Perfect For Both Entertaining & Everyday Living. Gourmet Kitchen w/ Large Centre Island, Quartz Countertops, Premium Built-In Appliances & Ample Cabinetry. Sunlit Breakfast Area w/ Serene Views of the Private Backyard Oasis. Family Rm w/ Cozy Fireplace & Direct Walk-Out To Interlock Patio & Landscaped Garden. Main Floor Office Ideal For Work Or Study. 9 Ceilings On Main Level, Pot Lights, Hardwood Flooring on Main & Cozy Broadloom on 2nd Level. Open Staircase w/ Custom Wrought Iron Pickets. Luxurious Primary Retreat w/ Spacious Sitting Area, His & Her Walk-In Closets & 5-Pc Spa-Inspired Ensuite. All Secondary Bedrooms Generously Sized w/ Ensuite or Semi-Ensuite Bath Access. Conveniently Located 2nd Floor Laundry Room. Attached Double-Car Garage w/ Direct Access and a Private Driveway. Prime Location Walking Distance To Parks, Schools & Transit, Minutes To Hwy 400/407. A Perfect Blend of Style, Comfort & Luxury Truly A Must See! (id:50886)
Real One Realty Inc.
2543 Concession 3 Road
Adjala-Tosorontio, Ontario
A remarkable 10 acre private paradise. Sit on the front porch and instantly relax as you enjoy the beautiful trees, the views and sounds of nature. Stunning property is a mix of open space , scattered mature trees and forest with walking trail through nature. The home is a well constructed BC redwood cedar home with walk out basement. Peaceful views out of every window, a 2 car detach garage. Basement is mostly finished with large rec room with wood stove, separate storage room or could be an office. Steel roof. 4" thick BC redwood cedar Panabode home. (id:50886)
RE/MAX Hallmark Chay Realty
163 Tonner Crescent
Aurora, Ontario
"Dolce Vita" A Rare Offering in Auroras Prestigious Bayview Manors Welcome to Dolce Vita, a stunning and spacious executive home nestled in the heart of sought-after Bayview Manors. With over 3,600 sq ft of beautifully finished living space and a rare 6-bedroom layout, including a main-floor bedroom perfect for multigenerational living or guest flexibility, this home is the ideal blend of luxury and practicality for growing or extended families. The heart of the home is the brand-new chefs kitchen, finished in an elegant dove grey and anchored by exquisite Dolce Vita leathered granite counters setting the tone for refined yet functional living. A grand open staircase creates a striking architectural focal point, complemented by custom millwork, rich trim details, and timeless crown mouldings throughout. The thoughtful floor plan offers expansive principal rooms, generous bedroom sizes, and endless space for family gatherings, quiet retreats, or working from home. Located in one of Auroras most desirable neighbourhoods, families will love being just minutes to top-ranked schools, including Lester B. Pearson PS and Dr. G.W. Williams SS, plus parks, trails, the Aurora Arboretum, and the Stronach Recreation Complex. Commuters enjoy quick access to Hwy 404 and the Aurora GO Station, while shopping, dining, and everyday amenities are right around the corner. Whether you're upsizing, blending households, or looking for a forever home, Dolce Vita delivers comfort, style, and space in one of York Regions most welcoming communities. (id:50886)
Royal LePage Premium One Realty
1071 Wood Street
Innisfil, Ontario
Great location in Gilford is only steps to the shores of Lake Simcoe! You will find this 3+1 bedroom 1.5 bath has plenty of space inside and out in this single family home! Main floor has a large eat in kitchen along side a large family room with wet bar. Three bedrooms and 5 piece bathroom upstairs, a large rec room with a walk out and another room could be used as fourth bedroom or office space in the basement. Fridge & Stove are included. Tenant required to pay hydro, gas, internet and hot water tank rental. Rental application with references, full Equifax credit report with score, employment letter, last 3 pay stubs, photo ID required. (id:50886)
RE/MAX Hallmark Chay Realty
5518 Conc 7 Sunnidale Concession
New Lowell, Ontario
Welcome to this custom-built raised bungalow, offering nearly 3,000 sq. ft. of beautifully finished living space in the heart of Clearview. Built in 2010, this home combines modern updates with timeless charm, including 9-foot ceilings and a cedar wrap-around porch perfect for relaxing and enjoying the outdoors. The main floor features 3 spacious bedrooms, including a primary suite with walk-in closet and luxurious 5-piece ensuite, plus a 4-piece main bath. The heart of the home is the remodeled 2025 kitchen, showcasing sleek stainless steel appliances, granite countertops, and a functional layout perfect for family living and entertaining. The bright, open main level is further enhanced by new luxury vinyl plank flooring (2025), and offers walk-outs from both the living room—featuring a double-sided gas fireplace—and the dining room, seamlessly extending the living space onto the cedar wrap-around porch. The fully finished basement provides impressive additional living space with a recreation room, family room, an extra bedroom, a 2-piece bath, and a fully insulated cold storage room—ideal for all your seasonal needs. Outdoor enthusiasts will love the location—just steps from the new “Rails to Trails” network. The backyard is a retreat with an above-ground pool featuring a new liner and pump (2024). Additional upgrades include a new dishwasher (2025), sump pump with battery backup (2023), and a double-wide paved driveway (2018). This property is the perfect blend of comfort, updates, and country lifestyle—ready to welcome its next family. (id:50886)
RE/MAX Hallmark Chay Realty Brokerage
Studio - 24 Homerton Avenue
Richmond Hill, Ontario
Spacious STUDIO apartment in the Heart of Richmond Hill, Luxury Vinyl Tiles And Finishes, An Updated Open Concept Kitchen With High End Built In Appliances. New Modern Kitchen with lots of cupboard Space, 3 pc Bath, Large W/I Closet. Private Laundry walk out entrance All Located On A Quiet Street, Close to schools Shopping and Highway (id:50886)
Royal LePage Signature Realty
155 Front Street North Unit# 910
Sarnia, Ontario
DOWNTOWN LIVING BY THE RIVER! THIS 2-BEDROOM CONDO OFFERS AN UNBEATABLE LOCATION WITH EASY ACCESS TO SHOPS, DINING & THE WATERFRONT VIBE. ORIGINAL CONDITION MAKES IT THE PERFECT OPPORTUNITY TO RENOVATE & ADD VALUE. IDEAL FOR INVESTORS, DOWNSIZERS OR EMPTY NESTERS LOOKING FOR CONVENIENCE AT A GREAT PRICE POINT. DON’T MISS YOUR CHANCE TO MAKE THIS SPACE YOUR OWN! (id:50886)
Initia Real Estate (Ontario) Ltd.
65 Melford Drive
Toronto, Ontario
Welcome to 65 Melford Dr., an expansive office space of 6000 SqFt (Divisible for 2 potential tenants) ready for your business boasting over 10 offices, reception area, meeting room, storage, kitchen, bathrooms and more. *Second Floor Walk Up Office Space (Privacy wall upon entrance can be built)*. Stand alone building comes with privacy & parking for tenants use. Convenience & proximity to Hwy 401. (id:50886)
Intercity Realty Inc.
Unit A/b - 65 Melford Drive
Toronto, Ontario
Welcome to 65 Melford Dr., an expansive office space of 6000 SqFt (Divisible for 2 potential tenants or 1 for Total occupancy) ready for your business boasting over 10 offices, reception area, meeting room, storage, kitchen, bathrooms and more. *Second Floor Walk Up Office Space (Privacy wall upon entrance can be built)*. Stand alone building comes with privacy & parking for tenants use. Convenience & proximity to Hwy 401. (id:50886)
Intercity Realty Inc.
36 Stirling Avenue
Clarington, Ontario
Welcome to this beautifully updated 4-level back-split in one of Courtices most desirable neighbourhoods. Thoughtfully designed for both comfort and style, this home features a bright and inviting main level with open living and dining areas, along with a stunning brand-new kitchen complete with sleek stainless steel appliances and modern finishes.Upstairs youll find two generously sized bedrooms, offering a quiet retreat for family living. The lower above-ground level includes a spacious family room filled with natural light as well as a convenient third bedroom, ideal for guests or a home office. The fully finished basement extends the living space with a large rec room, laundry room, and a fourth bedroom, making this home perfect for growing families or multi-generational living.Practical upgrades add peace of mind, including a fully insulated and freshly painted garage, a long private driveway with parking for up to four vehicles, a newer furnace, central air conditioning, and an owned water heater. Outdoors, the private backyard is a standout, complete with garden beds and plenty of space for entertaining, gardening, or enjoying warm summer evenings.Set in a family-friendly community, this home is just minutes from excellent schools, parks, community centres, and scenic trails, while also providing quick access to Highway 401 for an easy commute across Durham and into the GTA. Combining modern updates, flexible living spaces, and an unbeatable location, this property is move-in ready and offers everything youve been looking for. Dont miss the chance to call it home! (id:50886)
Royal LePage Your Community Realty
45 Clough Crescent
Guelph, Ontario
Stylish, move-in ready freehold townhouse in Pine Ridge community! Recently renovated and fully carpet-free, this 3-bed, 1.5-bath home features a bright open-concept main floor, modern kitchen with brand-new appliances, and a spacious living area perfect for family time or entertaining. Upstairs, the oversized primary suite provides plenty of closet space, while two additional bedrooms offer flexibility for kids, guests, or a home office. The unfinished basement is ready for your personal touch, whether you envision a rec room, gym, or extra storage. Outside, the yard is a generous size for a townhouse. Ideal for gardening, play, or relaxing on warm evenings. The location is hard to beat: Pine Ridge is one of Guelph’s most family-friendly communities, known for its excellent schools, abundant parks and trails, and easy access to shopping, dining, and the 401. Perfect for young families and first-time buyers, 45 Clough Crescent combines stylish updates, smart design, and a location that truly enhances everyday living. So if you’ve been waiting for a move-in ready home in a community where schools, parks, and trails are right at your doorstep, and where your family can grow into the space without giving up convenience... Book your private viewing today! (id:50886)
Keller Williams Innovation Realty
1105 - 238 Doris Avenue
Toronto, Ontario
Location!! Bright & Spacious 2 Bedrooms And 2 Bathrooms Unit Right At The Most Desirable Location In North York! Huge Balcony With Spectacular South East View. Functional Layout With Over 1000 Sq Ft Of Livable Space. Spacious Primary Bedroom With Walk-In Closet With 4 Pc Ensuite. Breakfast Area Walking Out To Huge Balcony. Amenities: 24-hour concierge/security. amenities.Located just steps from subway stations, Loblaws, North York Central Library, parks, restaurants, shopping, and morethis is urban living at its most convenient.Perfect for young families or professionals seeking a vibrant community and access to top-ranked schools, including Earl Haig Secondary, Cummer Valley Middle School, and McKee Public School.Concierge, Exercise Room, Sauna, Rec Room, Visitor Parking & More! (id:50886)
Royal LePage Your Community Realty
501 - 581 Avenue Road
Toronto, Ontario
This is an exceptional opportunity. Discover an exceptional opportunity to own a spacious 2-bedroom, 2-bathroom suite in one of Torontos most prestigious and vibrant neighbourhoodsDeer Park. This inviting co-op residence offers unbeatable value, allowing buyers to secure a coveted address at a bargain price compared to nearby condos and houses. Enjoy a seamless urban lifestyle just steps from Yonge & St. Clairs top-tier dining, shopping, transit, and abundant green spaces. Whether relaxing in elegant living spaces or exploring the dynamic local scene, this home combines comfort and convenience in an exclusive setting. Enjoy city living at its finestdont miss your chance to move in and make it yours.Note, monthly maintenance INCLUDES realty taxes and all charges save for hydro. Taxes are $269.42 per month forms part of the maintenance total.Note, buyer must be Board approved. Brokers, see commentsLocker on main floor. (id:50886)
RE/MAX Realtron Robert Kroll Realty
605 - 155 Yorkville Avenue
Toronto, Ontario
Luxurious 1 Br Condo In The Heart Of Yorkville. Gorgeous Modern Kitchen With Minimalist Design. Open Concept, Large Window, Privacy With Office Tower Next Door, Steps To Subway, Shopping & Restaurants. Walk To Park, U of T, Rom & Wholefoods. 24Hr Security, Beautiful Finishes, Laminate Floors Throughout. An Incredible Opportunity To Living In Toronto's Most Prestigious Neighborhood. (id:50886)
Century 21 Atria Realty Inc.
102 - 1112 Avenue Road
Toronto, Ontario
This bright and spacious 1-bedroom corner unit, approx 650 sqft, offers an abundance of natural light through large windows, creating a warm and inviting atmosphere. The bedroom features two generous closets, and the unit includes a 4-piece bathroom. The big living area is perfect for relaxing or entertaining. Additional parking is available for an extra fee. Located in a vibrant neighborhood, you'll enjoy easy access to public transit, coffee shops, restaurants, and local amenities, all within walking distance. This apartment is a perfect blend of comfort and location don't miss out! (id:50886)
Tfn Realty Inc.
4678 Lobsinger Line
Crosshill, Ontario
This exceptional custom bungalow, offers nearly 6,000 sq ft of finished living space on a serene country lot under an acre. With 6 bedrooms, 4 bathrooms, and an oversized 3-car garage with parking for 6 more, this home is ideal for large or multigenerational families. Inside, 10' ceilings throughout the main floor and a vaulted 12' great room with a floor-to-ceiling natural stone fireplace create an open, airy feel. White oak engineered hardwood spans both levels, adding warmth and elegance. The chef’s kitchen features a double waterfall island, top-of-the-line appliances, an oversized built-in fridge/freezer, and connects to a stunning walk-through pantry with second fridge, white oak counters, and custom cabinetry. The dining area leads to a covered concrete porch with built in natural stone outdoor BBQ, perfect for entertaining. The primary suite includes white oak beam accents, a gas fireplace, luxurious ensuite, custom walk-in closet, and direct access to the laundry room. A finished basement adds more bedrooms, bathrooms, and versatile space for guests, teens, or recreation. Large windows throughout flood the home with natural light. The backyard has plenty of room to add a pool. Located 12 Minutes to St,Jacobs, 13 Minutes to the Farmers Market, 14 Minutes to Waterloo and 22 Minutes to Kitchener. This is a rare opportunity to enjoy refined country living close to the city. (id:50886)
Revel Realty Inc.
114 Alfred Street
Sarnia, Ontario
Charming 3 bedroom, 1 bath home located in a quiet Sarnia neighbourhood. This property features high ceilings, fresh exterior paint, and a large fully fenced spacious yard that provides the perfect backdrop for entertaining, gardening, or relaxing with family and friends. With its affordable price and unbeatable value, this home is an ideal choice for first-time buyers or anyone looking for comfort and convenience in a great location. (id:50886)
Exp Realty
902 Rutherford Avenue
Fort Erie, Ontario
Welcome to 902 Rutherford Ave, a 5-bedroom, 4-bathroom detached 2-storey home situated on a large corner lot and offering 3,165 sq. ft. of finished living space. This property features $140, 0 00 in upgrades throughout, providing both comfort and functionality. The main floor includes a bedroom, ideal for guests or multi -generational living. The second floor offers a large loft, a primary bedroom with a 5-piece ensuite, a spacious walk-in closet, and private balcony access, along with three additional bedrooms and a conveniently located laundry room. Additional highlights include a double car garage with remote and keyless pad entry and an upgraded alarm system with audio, visual, and data capabilities for enhanced security. This home combines modern upgrades with a versatile layout, making it an excellent option for families seeking space and convenience. (id:50886)
RE/MAX Escarpment Realty Inc.
39 Parkwood Drive
Chatham, Ontario
Charming 3-level side split home in the sought-after Parkwood neighborhood, just steps from the Mud Creek walking path. This 3-bedroom, 1.5-bathroom gem features a versatile primary suite with an expansive dressing room/closet (formerly a bedroom/can easily turned back to bedroom) that could easily convert to a nursery, complete with connecting French doors to the main bedroom. Recent updates include a modern kitchen, refreshed bathrooms, and new flooring. A convenient main-floor den/office provides ample space for productivity. Lower level for laundry, lots of storage and a bonus room for many purposes. The pièce de résistance is the stunning backyard oasis, boasting beautifully landscaped gardens, multi-tiered decks, and a spacious in-ground pool perfect for warm weather entertaining. (id:50886)
Exit Realty Ck Elite
50 Upper Canada Drive
Port Rowan, Ontario
Welcome to 50 Upper Canada Drive, located in The Villages of Long Point Bay—an adult lifestyle community in Port Rowan on the shores of Lake Erie. For just $60.50/month (mandatory), enjoy clubhouse access with an indoor pool, fitness centre, billiards, shuffleboard, workshop, banquet hall and more, plus pickleball, a community garden and serene walking trails. This charming home offers 2 main-level bedrooms, main floor laundry and a smart layout perfect for entertaining. The basement is partially finished with a spacious rec room, office, bonus guest room and bathroom. Outside, the property is beautifully landscaped with a large rear deck, covered gazebo and double garage. A wonderful place to retire among like-minded neighbours, in a quiet and welcoming setting. Just 1 hr to Brantford, 1 hr 15 mins to Hamilton, and 1 hr 20 mins to London (id:50886)
RE/MAX Escarpment Realty Inc.
26 Weir Street S
Hamilton, Ontario
Welcome to 26 Weir Street South, a charming and character-filled 1.5 storey brick home offering 1,326 sqft of move-in ready living space. From the moment you step inside, you'll be captivated by the timeless original woodwork, including the elegant staircase, classic bannisters, solid wood doors, and vintage baseboards that echo the home's historic charm. Stunning stained glass windows in both the foyer and dining room add a unique touch of elegance and warmth. The main floor features a spacious living room with a large bay window that floods the space with natural light. The formal dining room is perfect for hosting, while the bright eat-in kitchen includes a breakfast bar for casual meals and conversation. Sliding patio doors lead to a generous covered deck, ideal for entertaining guests. Step outside to a private, fully fenced backyard, a tranquil and beautifully landscaped retreat. Whether you're relaxing with a morning coffee, hosting a summer barbecue, or letting the kids play freely, this peaceful outdoor space offers something for everyone. Upstairs, you'll find three comfortable bedrooms and an updated 4-piece bathroom. The basement adds even more living space with a cozy rec room, a 2-piece bath, and a separate side entrance, offering in-law suite or rental potential. A paved driveway with parking for up to three vehicles, leads to a detached single-car garage with hydro, perfect for a workshop or man cave. Located in a friendly, family-oriented neighbourhood just steps from Montgomery Park, and close to schools, restaurants, shopping, and public transit. Quick highway access makes commuting to Toronto or Niagara a breeze. Don’t miss your chance to own this beautiful, well-maintained home, it’s full of character, comfort, and charm. Book your showing today! (id:50886)
Royal LePage Burloak Real Estate Services
9 Bonheur Court Unit# 807
Brantford, Ontario
Step into comfort and convenience with this beautifully maintained 2-bedroom, 1-bath condo in the highly sought-after Lynden Manor known for its secure entry, fitness center, social room, and generous visitor parking. Spanning 1002 sq ft, this open-concept unit features a seamless flow between the kitchen, dining, and living areas, highlighted by a stunning wall of windows that flood the space with natural light. Step out onto the recently updated oversized balcony—perfect for sipping morning coffee or unwinding with evening sunsets. The spacious primary bedroom offers ample closet space, while the upgraded 3pce bath includes an oversized shower with safety bars plus a separate single shower. With in-suite laundry, a large storage room, and a water softener, every detail is designed for ease and comfort. Ideal for downsizers, first-time buyers, or savvy investors, and just minutes from highways, amenities, and Costco—this condo truly has it all. (id:50886)
Keller Williams Edge Realty
1319 Shevchenko Boulevard Unit# 15
Oakville, Ontario
Luxury living meets everyday convenience in this stunning 4-bedroom, 4-bathroom Oakville townhome. Designed for modern families, the home boasts a bright, open layout with hardwood-style finishes and natural light throughout. Gather in the stylish living room with its cozy electric fireplace and walkout to the deck, or cook with ease in the sleek kitchen featuring quartz counters, custom cabinetry, a huge island, and stainless steel appliances. A generous dining space makes hosting a breeze. The main floor also offers direct garage access and a versatile fourth bedroom with ensuite bath and backyard walkout—ideal for overnight guests, teens, or a private office. Upstairs, the primary suite includes two walk-in closets and a spa-like ensuite with double vanities. Two additional bedrooms, a main bath, and a laundry room complete the upper level. With an unfinished basement for extra storage and easy access to highways, schools, and every amenity, this home truly has it all. (id:50886)
Royal LePage Burloak Real Estate Services
66 Waterloo Street
Kitchener, Ontario
Available now, this all-inclusive 2-bedroom upper-level apartment offers bright and comfortable living in a highly convenient location. Enjoy two spacious bedrooms with ample closet space, a full bathroom, and a modern kitchen equipped with stainless steel appliances including fridge, stove, and dishwasher. The apartment is filled with natural light, features beautiful real hardwood floors, and has a large outdoor balcony perfect for relaxing. One parking space is included, and on-site coin laundry is available in the basement. Just steps to downtown Kitchener, with Google, Grand River Hospital, the ION LRT, and the Kitchener GO station all within easy reach. (id:50886)
Chestnut Park Realty Southwestern Ontario Ltd.
1251 Peden Boulevard
Brockville, Ontario
Welcome to 1251 Peden Blvd, a beautifully maintained 3+1 bedroom, 2 full bath raised bungalow that is completely move-in ready. This carpet-free home offers a fresh, modern feel with numerous updates throughout, making it the perfect choice for todays lifestyle. Step inside to a bright semi-open concept layout where the updated kitchen with breakfast peninsula flows seamlessly into the dining and living areas ideal for everyday living and entertaining. The lower level walkout basement with an additional bedroom, full bath, and direct access to the backyard adds valuable living space for guests, a home office, or family recreation. Enjoy the outdoors in the generous backyard featuring established perennial gardens and two decks that create multiple spaces to relax, entertain, or soak in the tranquility of your own private retreat. Updated vinyl windows provide energy efficiency and natural light throughout the home, while the thoughtful renovations mean you can simply move in and start enjoying. Located in a desirable Brockville neighborhood, this property offers a wonderful blend of convenience and lifestyle. Schools, parks, shopping, restaurants, and the scenic St. Lawrence River are all just minutes away. Commuters will also appreciate quick access to major routes, while families and downsizers alike will value the quiet, welcoming community feel of Peden Blvd. With its blend of comfort, functionality, and curb appeal, 1251 Peden Blvd is a home you'll be proud to call your own. Roof shingles approx. 7 yrs old, Furnace/AC approx. 6 yrs old. List of Seller updates since purchasing in late 2020 with receipts are available. Please Note: At the seller's request, there will not be a public open house. Please contact your realtor to arrange a private showing or contact me if you aren't already working with a realtor. (id:50886)
Modern Brock Group Realty
89 Churchill Street
Kingston, Ontario
Ideal Starter Home, Investment, or Family Residence Move-In Ready! Perfectly located directly across the street from St. Lawrence College, this beautifully updated home sits in a quiet, family-friendly neighbourhood. Whether you're a first-time buyer, investor, or growing family, this property offers incredible value and versatility. Step inside to find a spacious, sunlit kitchen featuring modern ceramic flooring and a generous dining area perfect for everyday living or entertaining. The main floor also includes a cozy family room, convenient laundry area, and a stylish 2-piece powder room.Upstairs, you will find three comfortable bedrooms and a full 4-piece bathroom, ideal for family living. Outside, the fully fenced backyard is your private retreat complete with a large deck, gazebo, firepit, and a sea-can storage bin. It's the perfect spot for relaxing evenings or weekend gatherings, and safely enclosed for kids and pets to play. Additional Highlights: Extensively renovated throughout Family-oriented location. Quick closing available. Don't miss this move-in ready opportunity just steps from schools, parks, and amenities! (id:50886)
Realty Executives Real Estate Ltd
487 Flannery Drive
Centre Wellington, Ontario
Nestled on a tree-lined, private end unit lot in the desirable south end of Fergus, this charming 3-bedroom town home is the perfect place to start your next chapter. Step onto the welcoming front porch and into an inviting, open-concept main floor. The spacious foyer offers plenty of closet space and direct access to the garage, while the living room features a cozy gas fireplace, large windows and a convenient walkout to a large private deck.Good sized yard with large trees for privacy and grass area for play. With fresh paint throughout, this home feels bright and move-in ready. Upstairs, a serene retreat awaits with three generously sized bedrooms, ample closet space, and an updated three-piece primary ensuite bathroom, and a four piece main bath. The basement is ready for your personal touch, complete with a rough-in for a future bathroom, high ceilings and good space for a family/games room With nearby community centers, parks, and trails, this home offers a wonderful blend of comfort and convenience. (id:50886)
Royal LePage Royal City Realty
113 Aberdeen Street
Centre Wellington, Ontario
This gorgeous and spacious executive bungaloft townhome in Centre Wellington is truly one of a kind. Built in 2017, this home provides an exceptional blend of luxury and functionality with over 2300 sq ft of living space. The main floor boasts an open-concept layout with a soaring vaulted ceiling in the living area. The large primary bedroom is a serene retreat, complete with an ensuite and a walk-in closet. A convenient main-floor laundry room adds to the ease of single-level living. Step outside from the living room onto the covered and upgraded composite deck, where you can enjoy the peaceful backdrop. The amazing loft level features a large family room, another spacious bedroom, and a full bathroom. The finished walkout lower level is an incredible bonus, offering a huge recreation room, another full bathroom, and workshop/storage space. The lower level walkout opens onto a private patio with a view of the serene greenspace and pond. This property stands out with its unique two-car garage, which includes a hobby mezzanine level AND a separate lower storage level which opens to the backyard as well. Located in a desirable south-end location, you are just minutes away from all the amenities you need and have the perfect commuting location. This is a truly special home that must be seen to be appreciated. Explore the online floorplans and virtual tour, and then book your private viewing today. (id:50886)
Royal LePage Royal City Realty
429540 8th B Concession
Grey Highlands, Ontario
Welcome to your private retreat, set on 92 stunning acres w/ km of trails + an operational sugar shack crafted from timber harvested on-site, complete with 300 taps. This 8000+ sqft custom-built home is your dream home offering rustic charm a+ high-end finishes, w/ in-floor radiant heating throughout the entire house + 2 furnaces + oversized 3-car garage -inside entry to mud room, w/ mezzanine + workshop area.Step into a grand open-concept living space with vaulted ceilings, wide plank flooring, pot lights, and large custom windows. The custom kitchen is a showstopper, featuring a commercial-grade 46" Kucht gas stove with 8 burners, oversized island, quartz counters, custom hood, and pendant lighting. A butlers pantry, large laundry/pantry room + built in desk space.The home offers 3+2 bedrooms, 5 full + 2 half baths, each with quartz counters, custom vanities, tile surrounds, and designer lighting. The formal office is off the entrance w/ custom french doors + large bright windows. Strong internet available. The primary suite includes its own heating zone, walk-in closet, spa-inspired ensuite with floating tub, large glass shower with stone flooring, and double vanity. Downstairs, enjoy 9-ft ceilings, a bar w/ folding window to the exterior to bring the indoor entertainment space outdoors, a double-sided stone fireplace, theatre room (wired), games room, gym with walkout, and separate garage entrance with future locker/mudroom. Wired sound system throughout home, deck, and gym.Outside: covered front porch w/ glass railings overlooking the property, custom double doors, armour stone steps, gardens, veggie beds, cleared spot at back of property for campouts. The 3000 sqft shop features heated floors, 16 ft ceilings, its own propane tank, + oversized garage doors.Whether you dream of a family compound, hobby farm, or luxury retreat, this one has it all. Hunting, hiking, syrup tapping, or stargazing, your country lifestyle starts here. (id:50886)
Royal LePage Locations North
Part Of Lot 24 Side Road
Meaford, Ontario
Imagine building your dream home on this elevated, dry 2-acre lot near Meaford, offering sweeping countryside views, extraordinary sunsets, and immediate access to the Bayview Escarpment Nature Reservepart of a UNESCO World Biosphere Reserve. The reserve is home to the Bruce Trail, Canada's oldest and longest marked footpath stretching over 900 km, making hiking, birdwatching, and four-season recreation part of your everyday lifestyle.Blue Mountains ski hills and Meaford's public beaches are also within easy reach, just 4 km from Highway 26, offering year-round fun for skiers, swimmers, and families alike. Conveniently located between Meaford and Owen Sound, this property offers both quick access to amenities and the privacy and tranquility of country living.The northeast lot line follows a small creek, and the property includes a dug well, ready for future development. Design your dream home, add gardens, or build a workshopall with stunning views and nature at your doorstep.Schedule a visit today and see why this countryside property is a rare find. (id:50886)
Keller Williams Realty Centres
796362 Grey 19 Road
Blue Mountains, Ontario
This is a rare find at the base of Blue Mountain...at the time of listing, it's the only freehold chalet inside Mountain Road at the North end, putting you just a few steps from the ski hill. The current owner even skis right in and out of the front door! With 5 bedrooms spread across 3 levels (and a bathroom on each floor), this contemporary chalet is perfectly designed for family gatherings and weekend guests. Built in 2015, it combines an unbeatable location with modern construction and carefree living...no draughty old ski cabins here. Heres a fun bonus: although the address is Grey Rd. 19, the property actually fronts onto Lucille Wheeler Crescent, boasting 180 feet of frontage. That means theres potential to sever the lot if you're looking for an investment angle. And the best part? Its being sold fully turn-key, complete with furniture and accessories...ready for you to enjoy this ski season. Book your showing right away! (id:50886)
Royal LePage Locations North

