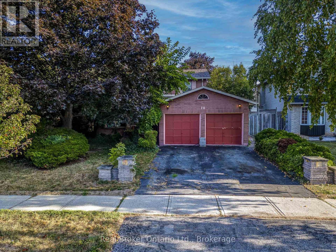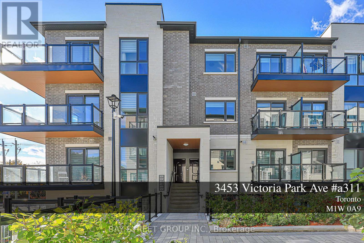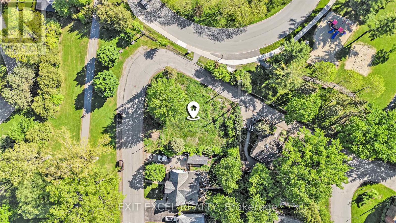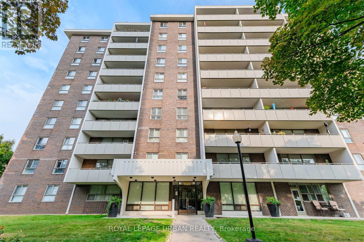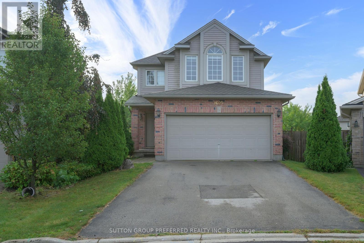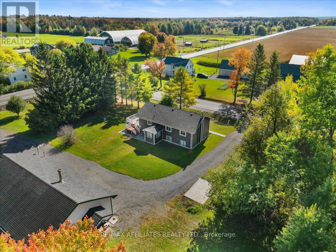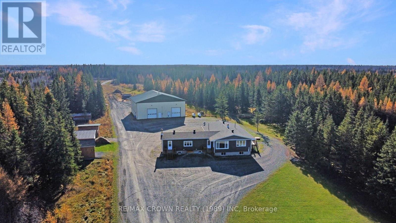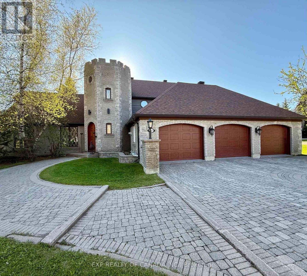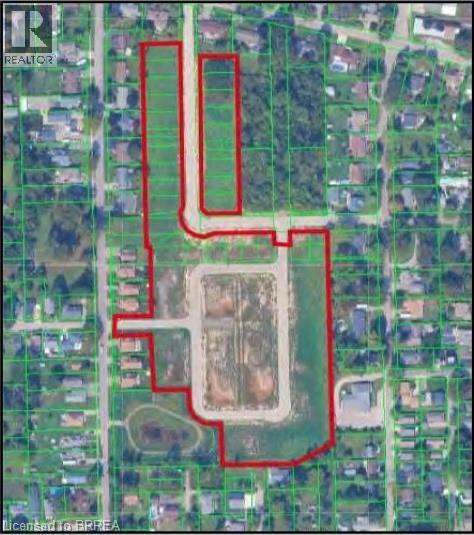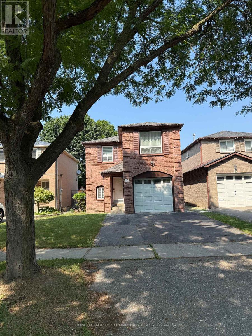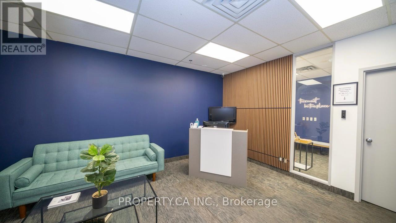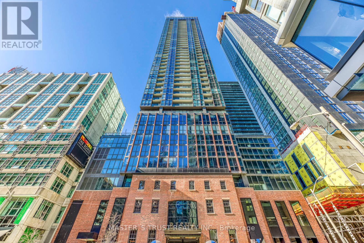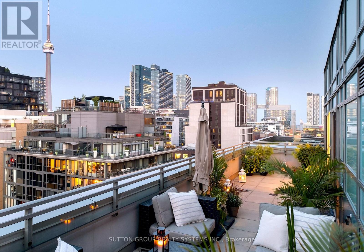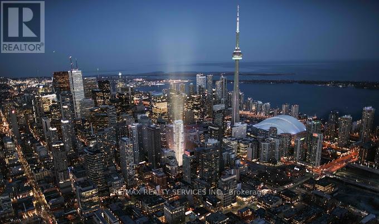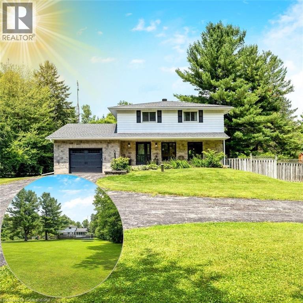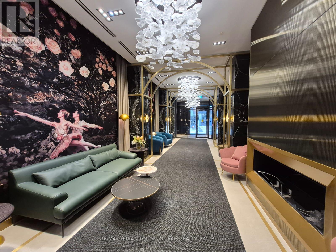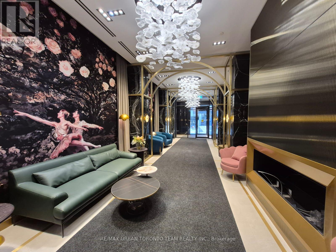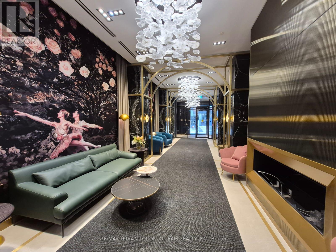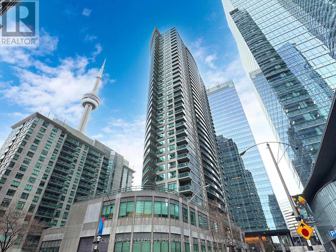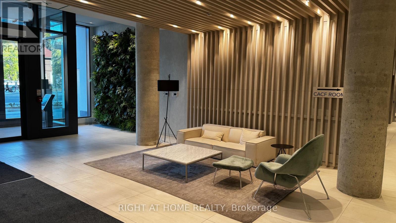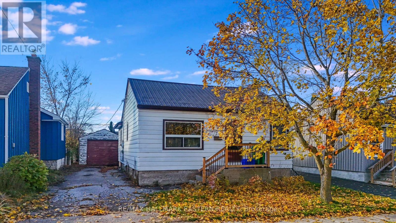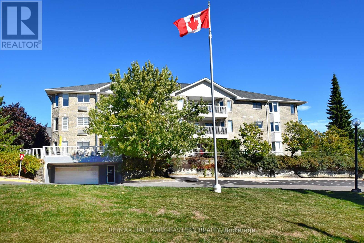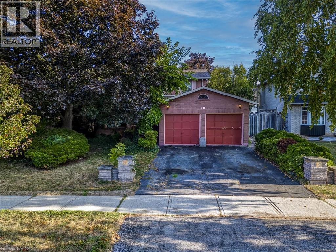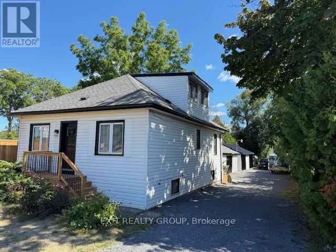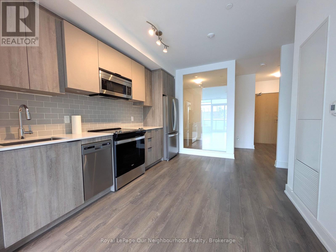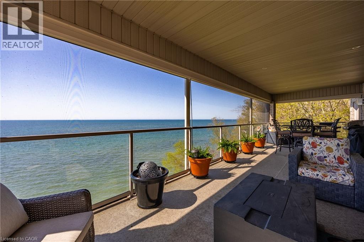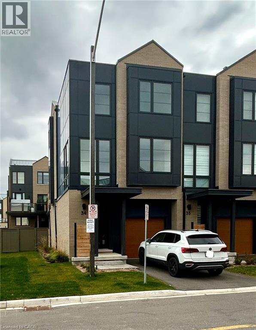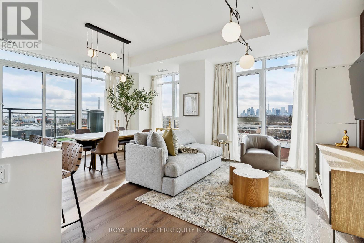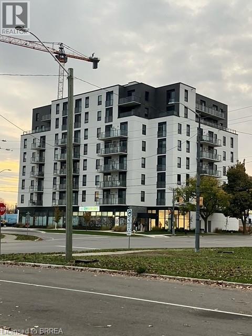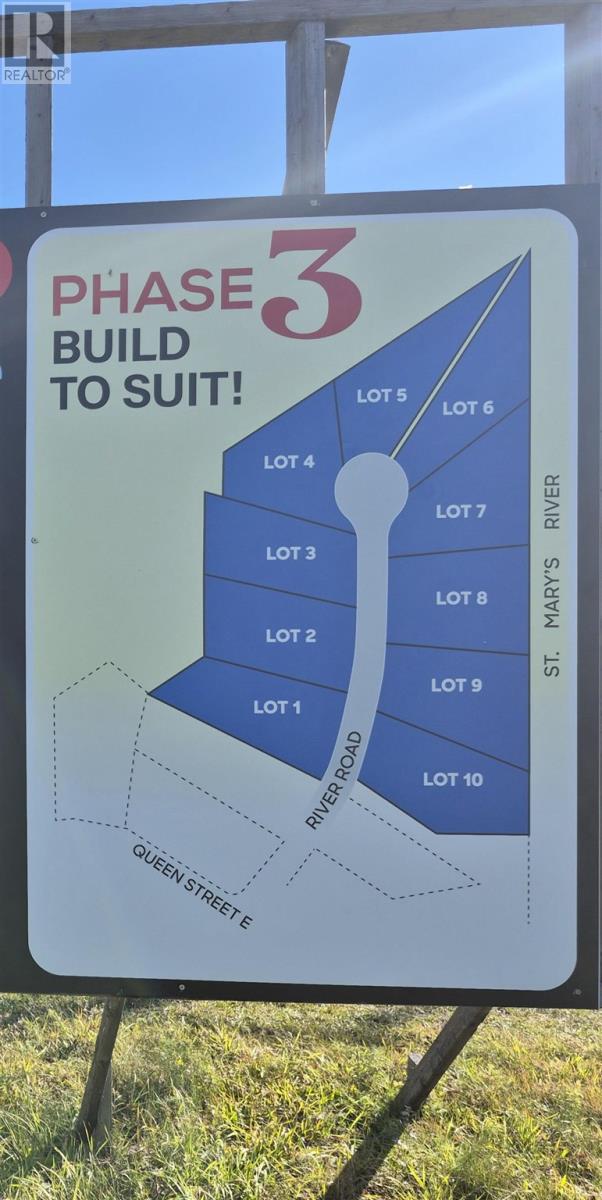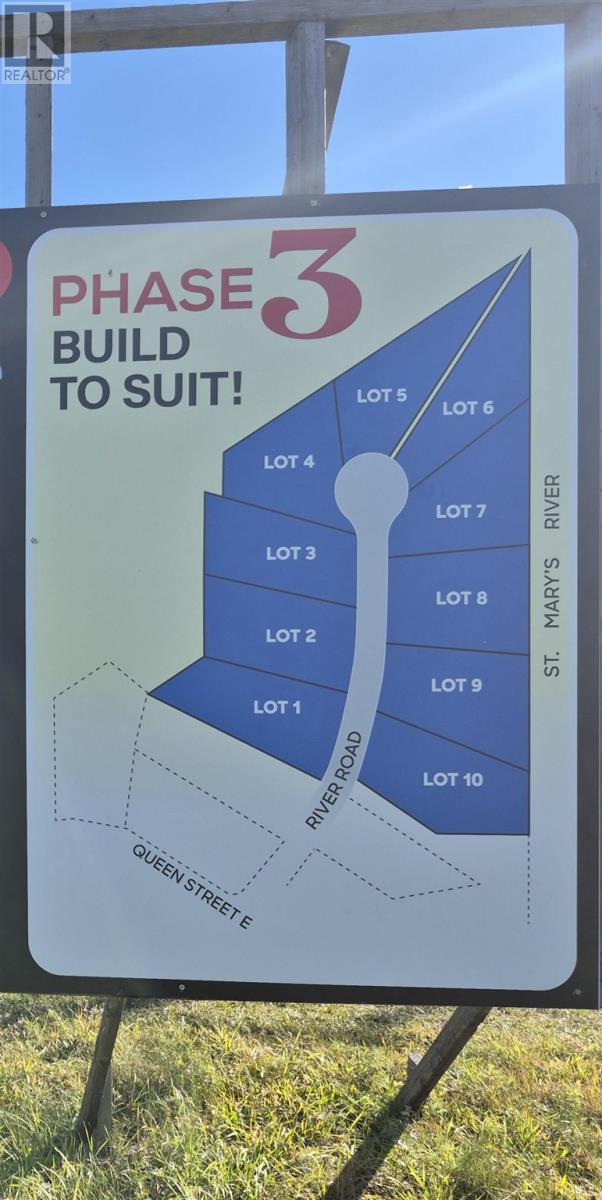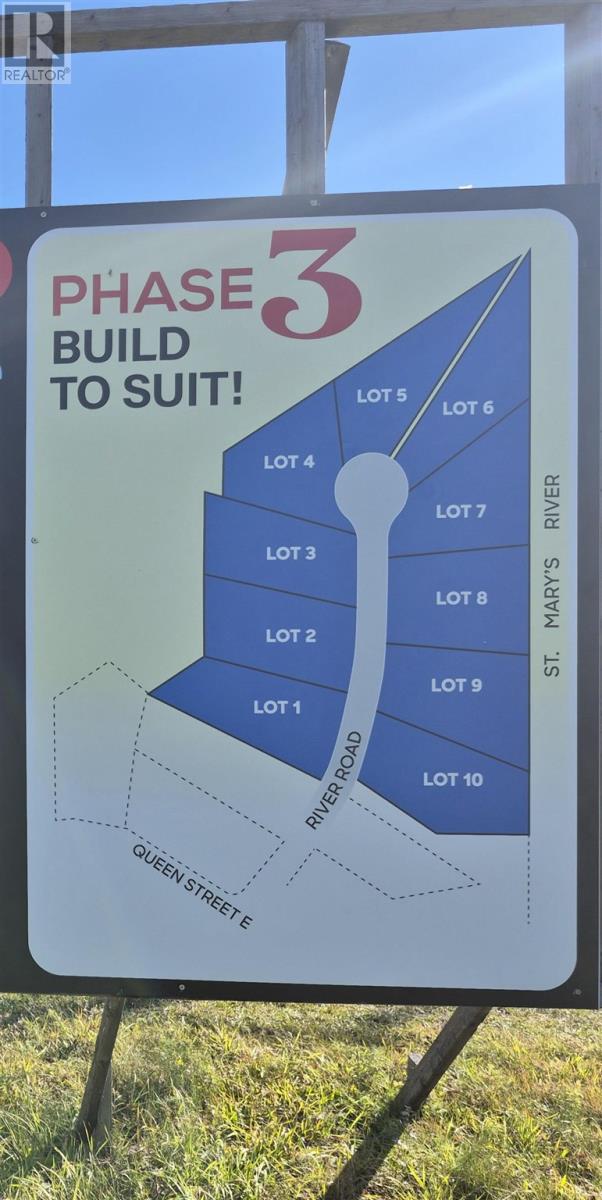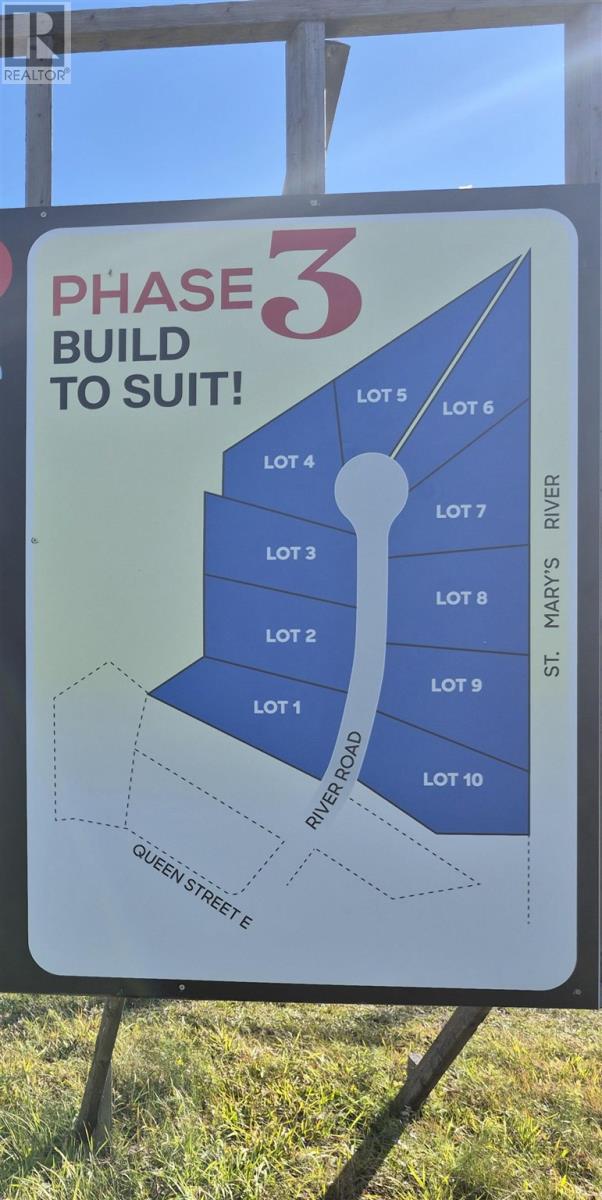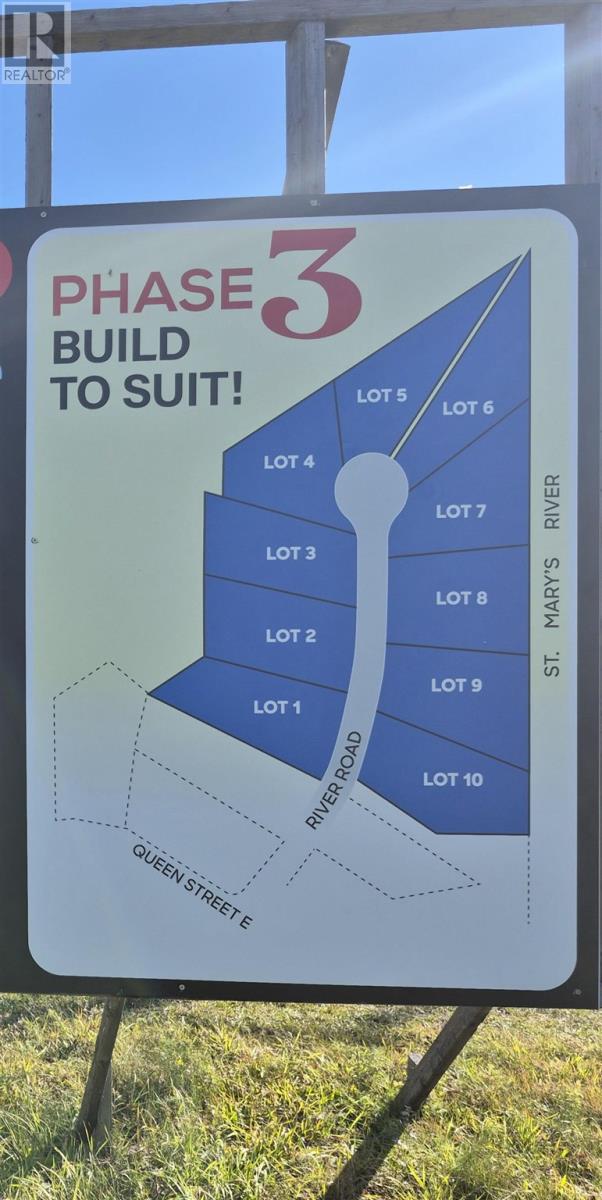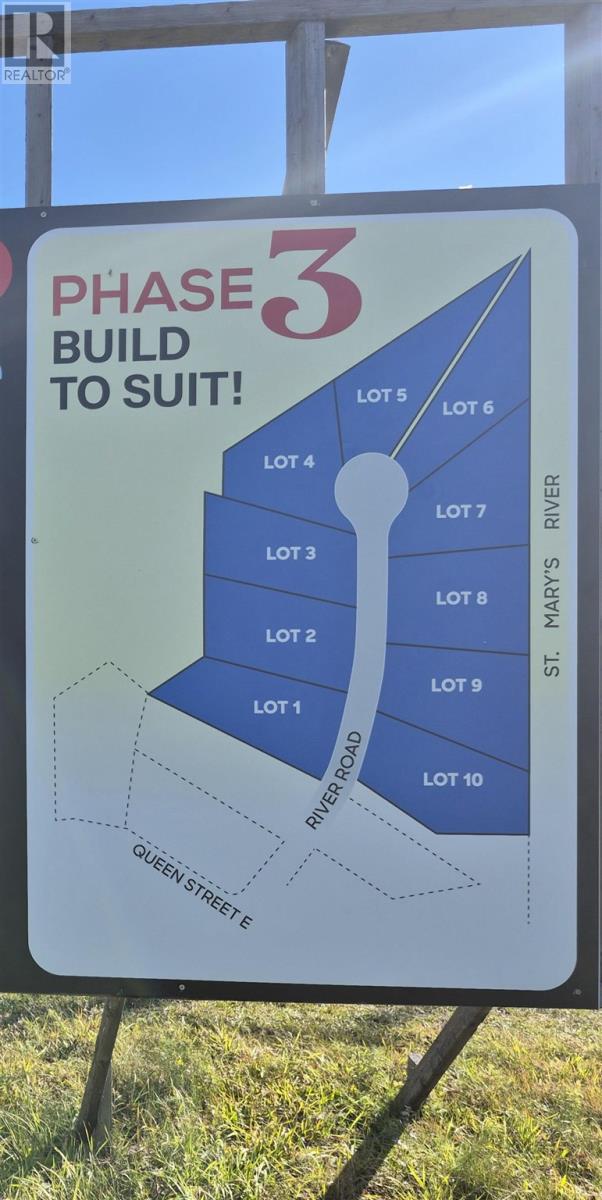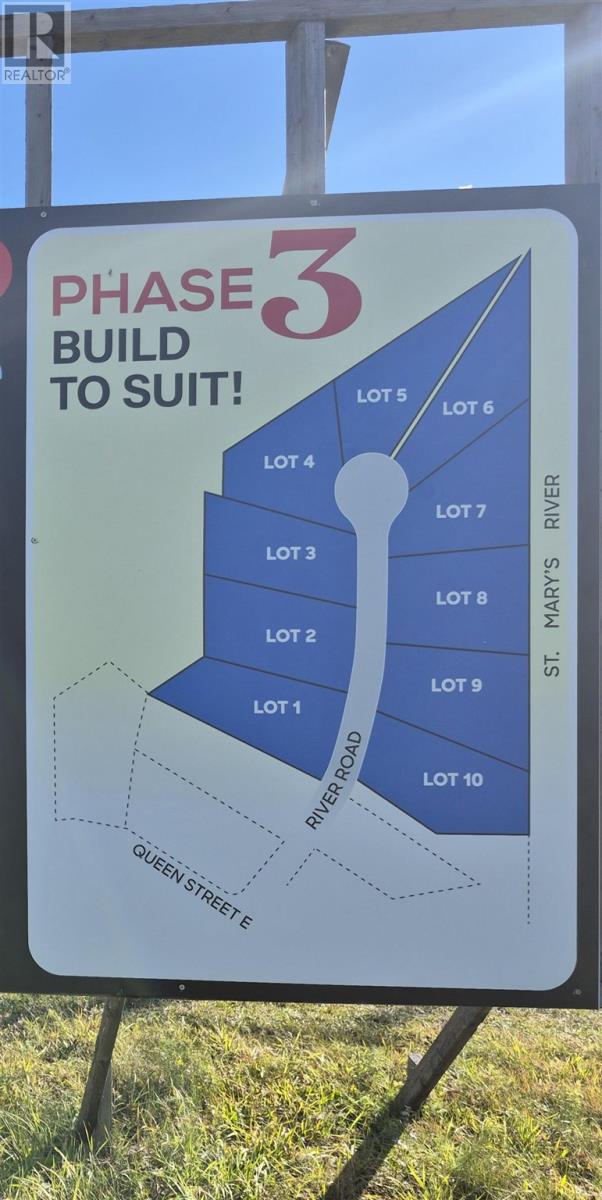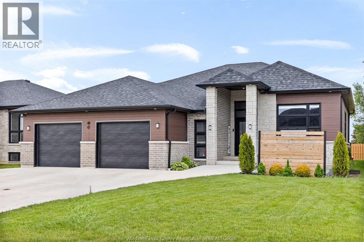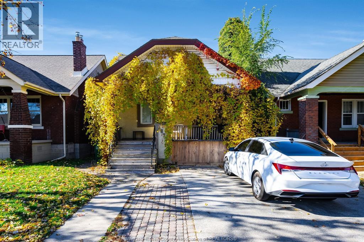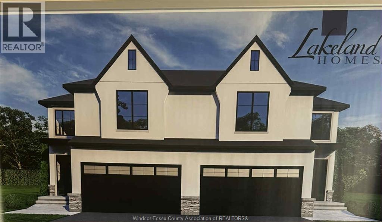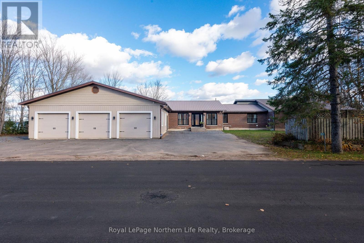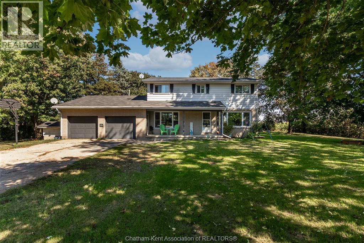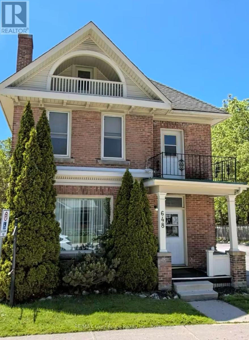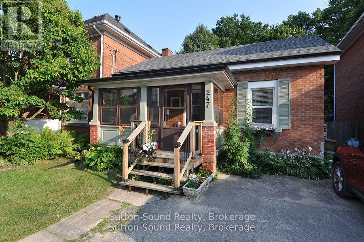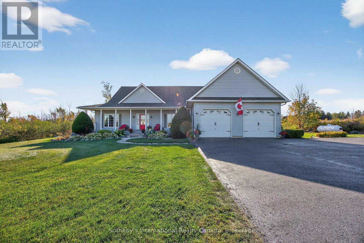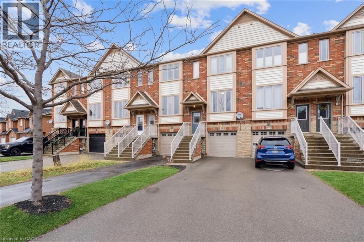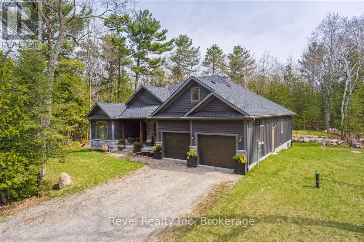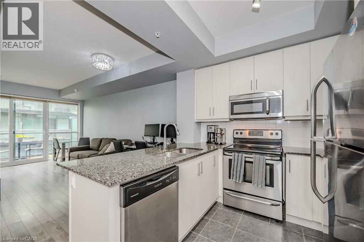10 Jeanette Avenue
Grimsby, Ontario
Opportunity knocks in prime Grimsby Beach! This 4-bedroom, 3-bathroom home offers solid bones, a fantastic family-friendly layout with multiple family rooms, a basement with excellent development potential, an attached 2-car garage, and a fully fenced yard. Situated on a quiet street close to parks and amenities, its the perfect opportunity to make it your own and create lasting value in one of Grimsbys most sought-after locations. NOTEABLE UPDATES: Roof (2020), Attic insulation upgrade (2020), New fencing on north and west side of property (2023) (id:50886)
Real Broker Ontario Ltd.
A311 - 3453 Victoria Park Avenue
Toronto, Ontario
Welcome to your new home in the heart of Scarborough! This Spacious and modern stack townhouse offers 2 bedroom and Den, 2.5 bathrooms, and 1245 square feet of living space. The open- concept design, natural light, and contemporary finishes make it a perfect place to call home. close bus stop, and minutes to highway 404/401, you'll have easy access to shopping , dining, parks, This vibrant neighbourhood has everything you need. One Parking and one Locker Included. (id:50886)
Bay Street Group Inc.
38 Farrow Street
Ottawa, Ontario
Rare development opportunity in Ottawa's west end! 38 Farrow Street sits on a generous lot offering strong potential under both current R3A zoning and the new 2026 Final Draft By-Law N3C, scheduled for adoption January 2026. The updated framework expands density permissions, simplifies setbacks and allows broader housing forms. Options include potential to sever the parcel into two developable lots, each capable of supporting multi-unit buildings of up to 8, possibly 9 units, or alternatively up to 5 attached homes with stunning views from potential rooftop terraces across the property. Located within an established residential community near transit, parks & amenities, this site is ideal for infill developers or investors seeking to capitalize on Ottawa's next wave of growth. See attached property flyer for full zoning details and development scenarios. (id:50886)
Exit Excel Realty
806 - 1135 Logan Avenue
Toronto, Ontario
In Need of TLC - Spacious 3-Bedroom, 2-Bathroom Suite in Prime Broadview North! Welcome to this rare opportunity to make your mark on nearly 1,100 sq. ft. of living space in the highly sought-after Broadview North neighbourhood. Owned by the same family for 37 years, this home is full of potential and ready for your personal touch. Bring your vision and creativity-this suite requires full renovations but offers incredible bones: generously sized, sun-filled rooms, a functional layout, and plenty of storage throughout. The primary bedroom includes a private 2-piece ensuite, and the unit comes with 1 parking space and a locker for added convenience. Enjoy peace of mind with all-inclusive condo fees covering Hydro, Heat (forced air), water, cable T.V., and central air conditioning. Situated in a quiet, well-managed building, this condo presents a fantastic opportunity to transform a spacious unit into your dream home in one of Toronto's most desirable neighbourhoods. Don't miss this chance-opportunities like this are becoming increasingly rare! (id:50886)
Royal LePage Urban Realty
1605 Mickleborough Court
London North, Ontario
Immediate possession. For lease $3,200 plus utilities. Renovated large and spacious 2 storey 4 bedroom home. 2.5 bathrooms. Attached 2 car garage with inside entry. Main level living room and family room with new laminate wood floor. Large eatin kitchen with lots of cupboards and counterspace. Patio doors to back yard. 4 bedrooms with new carpet. Freshly painted. Unfinished basement. Great location - close to all the shopping and restaurants in Hyde Park area. Move in condition. (id:50886)
Sutton Group Preferred Realty Inc.
565 Vinette Road
Clarence-Rockland, Ontario
Space, privacy, and versatility, this country home in Hammond delivers it all. Sitting on a .686-acre lot, it offers the peace of rural living with quick access to Hwy 174 and just minutes from Orleans and Clarence-Rockland. Highlights include a spacious detached multi purpose garage with power, wood stove, 3 garage doors, and 2 man doors perfect for hobbies, storage, or a workshop. The property is zoned RU2, allowing flexible use for rural residential living, hobby farming, or small-scale business opportunities. Inside, the main floor is bright & inviting, featuring hardwood floors, crown moldings, tongue-and-groove ceilings, stainless steel appliances w/ a gas range, & large bay windows that fill the home w/ natural light. Three bedrooms share a beautifully renovated 4 pc bath. The finished basement offers a large rec room, fourth bedroom, 3 pc bath, new carpet, fresh paint, legal egress windows, & a secondary rear entrance perfect for a future in-law suite. Enjoy a concrete patio with white railings, landscaped grounds, interlock front walkway, and multiple driveway access points from Joanisse & Vinette Rd. This home perfectly blends carefully maintained country charm with modern updates and city convenience. 24hr irrevocable on offers. 1044 sq/ft above grade, finished basement with separate entrance. (id:50886)
RE/MAX Affiliates Realty Ltd.
2027 Highway 11 W
Hearst, Ontario
Tucked away on 126 acres of Northern beauty, this property offers a lifestyle rooted in family, freedom, and fresh air. Surrounded majorly by white spruce, red pine, and fir, the land invites adventure year-round. Immaculate trails wind through the forest, perfect for ATV rides in summer or snowshoeing and snowmobiling when winter arrives. A short drive from the main house leads to a peaceful camping area with a rustic camp, room for family and friends to park RVs, and a firepit made for laughter-filled summer nights.The home offers over 4,168 square feet of living space, featuring 2 plus 2 bedrooms, 2 full bathrooms, and an office that can easily serve as a guest room. The spacious entry welcomes you with a large storage closet and opens into a cozy family room ideal for game nights or movie marathons. The layout flows into a bright dining area designed for gatherings big and small, then into a timeless kitchen with abundant storage and a welcoming coffee and beverage corner. A connected sitting room makes conversation easy and mornings peaceful.The primary bedroom is a true retreat with a two-person ensuite bath and generous his and hers closets. Downstairs, two large bedrooms give the kids their own space, alongside a full bathroom, reading nook, and storage rooms.Built in 2005, the 60 by 60 garage is the dream workspace for the owner-operator. With 20-foot ceilings, a heated 36 by 60 bay featuring a five-ton hoist, commercial pressure washer, air compressor, air exchanger, two-piece washroom, and its own 200-amp panel, it's ready for business. The second 24 by 60 bay provides ample unheated storage for all equipment and toys.Two wood sheds, one new in cedar and another ready for small animals, complete the property. Located in an unorganized township, you'll enjoy lower taxes, more freedom, and the perfect setting to build a life surrounded by nature and the people you love. (id:50886)
RE/MAX Crown Realty (1989) Inc
313 Cameron Street N
Timmins, Ontario
Nestled in a tranquil and esteemed neighborhood since 1989, this unique, tastefully decorated 6 bedroom estate boasts cathedral ceilings that create a high, open and grand feel. There is an expansive basement with a fully-equipped kitchen that can accommodate extended family. Indulge your dinner party guests with an exclusive wine selection from your private cellar, conveniently located in the basement. The property also features a spacious three car garage, perfect for car enthusiasts . Situated on a vast and private lot, this home offers ample outdoor space for entertainment or relaxation. Furthermore, it's prime location within walking distance to first-rate schools makes it an ideal choice for families seeking convenience and academic excellence. Built with exceptional quality and attention to detail, this residence showcases superior craftsmanship and premium materials throughout. With its unique blend of luxury, space and accessibility, this extraordinary property is truly a RARE find! (id:50886)
Exp Realty Of Canada Inc.
N/a Schooley Road
Fort Erie, Ontario
This 77-unit fully serviced site is approximately 11.8 acres, including roadways. It is accessed from Rebstock Road, Elmwood Avenue, and Schooley Road, and consists of a registered vacant land condominium with 49 townhouse lots, with an average frontage of approximately 35.4 feet, as well as 28 freehold lots for single detached residences, with an average frontage of approximately 49.30 feet, fronting on Elizabeth Road, a municipal roadway. Property is being sold As Is, Where Is”. (id:50886)
RE/MAX Twin City Realty Inc
63 Barrett Acres
Ajax, Ontario
Welcome To This Bright & Spacious 3-Bedroom, 2-Bath Home For Lease! Enjoy Exclusive Use Of The Main & Second Floors, Featuring A Functional Layout, Updated Bathrooms, Large Bedrooms With Ample Closet Space, And Ensuite Laundry For Your Convenience. The Kitchen Offers Modern Appliances And Flows Into Open Living & Dining Areas Filled With Natural Light. Private Entrance, Parking, And A Fenced Backyard Complete The Package. Located In A Family-Friendly Neighbourhood, Steps To Schools, Parks, Transit, Grocery, Library, And Just Minutes To Hwy 401,Go Station, Costco, Shops & More. A Rare Opportunity Not To Be Missed! (id:50886)
Royal LePage Your Community Realty
204 - 716 Gordon Baker Road
Toronto, Ontario
Newly Renovated Office Space Available for Sub-Lease - 1,900 Sq Ft Prime Location, Professional Use Only & Turn-Key Opportunity. Presenting a prime opportunity to sub-lease a 1,900 sq ft portion of a newly renovated professional office space. Ideal for a wide range of professional uses (accounting, consulting, tech, finance, etc.), this suite is available immediately and offers a functional layout with 9 private offices and a welcoming reception area. Located in a highly accessible area just off Highway 404 and Steeles Avenue, with quick access to Woodbine Avenue, DVP, Highway 401, and Highway 407, this office is perfectly situated for businesses seeking convenience and connectivity. This is a rare chance to move into a fully built-out office without the upfront cost of construction or furnishing. Layout, size is negotiable. Net Rent To Escalate $0.5 Per Square Foot Per Year. (id:50886)
Property.ca Inc.
1505 - 88 Blue Jays Way
Toronto, Ontario
Welcome to this stunningly spacious 2 Bedroom suite at the highly sought-after BISHA - a Luxury Collection Hotel & Residences in the heart of King West! This beautifully renovated suite features soaring 9-foot ceilings and sweeping south-facing views. The modern chef's kitchen features built-in stainless steel and paneled appliances, a large quartz countertop perfect for entertaining, and exceptional storage, a true cook's dream. The open-concept living and dining area is bright and inviting, with wall-to-wall, floor-to-ceiling windows framing the city skyline and a walk-out to the balcony. Perfect for the discerning executive who wants to live in the heart of downtown while enjoying the refined luxury and amenities of BISHA - a Luxury Collection Hotel & Residences (id:50886)
Master's Trust Realty Inc.
612 - 156 Portland Street
Toronto, Ontario
Step into this quiet, light-filled, southeast-facing sub-penthouse in a boutique low-rise building ideally located on Portland Street, between vibrant King and Queen West. From the moment you enter, it feels like home. CN Tower and city skyline views are visible from every room. This spacious and functional suite offers over 1,400 sq. ft. of total living space (including the terrace), featuring clean architectural lines and a smart layout. A generous entrance corridor provides privacy and separation from the main living areas. It features 2 bedrooms, 2 full bathrooms, a den/family room, one conveniently located parking spot near the elevator, and a locker. Designed for both entertaining and peaceful living, the open-concept living and dining areas flow seamlessly into the modern kitchen beneath soaring 9 ceilings. The second bedroom offers flexibility as a guest room or office, complete with direct terrace and skyline views. The oversized private terrace is a true standout your own open-air retreat where you can relax, dine, entertain, or work out in total privacy. Rarely found in downtown Toronto, this exclusive outdoor space offers a sense of seclusion that is hard to match. Enjoy the freedom to unwind or host guests without interruption, with the added convenience of power, gas BBQ hookup, and water access .Loblaws is located directly in the building and easily accessed by elevator offering unbeatable everyday convenience. You are steps from top-rated restaurants, cafes, and bars on King and Queen West, the European-style Waterworks Food Hall, YMCA, The Well shopping center, green parks, and the Lake Ontario waterfront. Enjoy effortless access to the Financial District, Eaton Centre, Union Station, Gardiner Expressway, Billy Bishop Airport, and the Toronto Islands. A must-see, especially at twilight to experience the magical city views and lights. (id:50886)
Sutton Group Realty Systems Inc.
708 - 327 King Street
Toronto, Ontario
1 Bed, 1 Bath Model. Located in the Heart of the City, Financial/entertainment District! Has an excellent transit score; Streetcar at the front door, Union Station, Tiff Building, Billy Bishop Airport, St. Andrews Station, U of T, Ryerson, George Brown all close by. ACC, Rogers Centre, Eaton Centre. Upgrades already selected. Extras - Laminate Floors throughout, Individualized Climate controlled Centralized Heating & Cooling for Temperature control year round. Stone countertops & Backsplash w/undermount sink in Kitchen. Stainless Steel Brand appliances. (id:50886)
RE/MAX Realty Services Inc.
3083 Limestone Road
Campbellville, Ontario
You will fall in love with this SERENE PARK-LIKE SETTING and wonderfully RENOVATED 4-BEDROOM FOREVER HOME, nestled on a PRIVATE ONE ACRE LOT backing onto woodland in sought-after Campbellville. It has been beautifully updated w/$350K in recent PROFESSIONAL RENOS. Enjoy your drive home along tree-lined Limestone Rd and take in the beautiful curb appeal w/stately new stone facade (2024), new garage door (2023), new soffits, eaves and gutters (2024). Enter the OPEN CONCEPT main level to the large living/dining room, w/WO to deck, gorgeous WHITE EI KITCHEN w/quartz counters, SS appliances (2022), massive island w/ breakfast bar, undercabinet lighting ... you will never want to leave this space! There is a main level powder room, family room w/ WO to the 3-season SUNROOM and laundry w/garage access. The upper level has a beautifully reno'd 4-pc bathroom and FOUR LARGE BEDROOMS, one being the primary w/ lovely 3-pc ensuite. The lower level has large above-grade windows, massive rec room, gym/office, cold cellar and 100 amp breaker. Addt'l Features: Parking for 20+ in driveway, a 1.5 car garage w/more parking in workshop, spray foam insulation (2022), epoxy floor in garage, updated light fixtures, FULL-HOME GENERAC GENERATOR. Unlike many rural properties, this home is heated w/NATURAL GAS and has HI-SPEED INTERNET. The property is beautiful ... WIDE OPEN SPACE for the kids, tall mature trees for privacy and a putting green! 2nd driveway to the insulated workshop w/electricity at back of the property. Ideally located SOUTH of the 401 close to Milton, Burlington & Guelph and minutes to Campbellville's quaint downtown - restaurants, post office, pharmacy, grocery, LCBO, spa, coffee, parks. Easy hwy access, conservation areas/skiing, golf, 25 min drive to Pearson Airport and in the highly desirable Brookville PS catchment. This type of property is highly sought-after but rarely offered for sale. (id:50886)
RE/MAX Real Estate Centre Inc.
2803 - 771 Yonge Street
Toronto, Ontario
Brand New Adagio (going through final construction stages) - 743 Sq Ft 2 Bed and 2 Full bathrooms - Flamenco Floor Plan Nestled In The Vibrant Heart Of Yorkville Exquisitely Crafted By Giannone Petricone & Associates, Adagio Soars 29 Stories At The Prestigious Corner Of Yonge & Bloor. (id:50886)
RE/MAX Urban Toronto Team Realty Inc.
2802 - 771 Yonge Street
Toronto, Ontario
Brand New Adagio (going through final construction stages) - 993 Sq Ft - 3 Bed and 2 Full bathrooms - Nestled In The Vibrant Heart Of Yorkville Exquisitely Crafted By Giannone Petricone & Associates, Adagio Soars 29 Stories At The Prestigious Corner Of Yonge & Bloor. (id:50886)
RE/MAX Urban Toronto Team Realty Inc.
2801 - 771 Yonge Street
Toronto, Ontario
Brand New - Never lived in - Rhumba Floor Plan at Adagio (going through final construction stages) - 823 Sq Ft - 2 Bed Plus Den and 2 Full bathrooms - Nestled In The Vibrant Heart Of Yorkville Exquisitely Crafted By Giannone Petricone & Associates, Adagio Soars 29 Stories At The Prestigious Corner Of Yonge & Bloor. (id:50886)
RE/MAX Urban Toronto Team Realty Inc.
3503 - 30 Grand Trunk Crescent
Toronto, Ontario
Location! Location! Location! Fabulous And Spaciously Designed 1 Bedroom Plus Den, Approx. 651SF With Open Concept Living/Dining Area. Hardwood Throughout, North Facing Balcony Overlooking The Toronto Skyline & CN Tower. Steps Away From Scotiabank Arena., Union Station ,Rogers Centre, Ripley's Aquarium & The Financial District. Lots Of Visitor Parking With Great Amenities *A Must See!* Several Office Towers Walking Distance From This Amazing Unit. Walk Score Of 100. Utilities Included In Maintenance Fee. (id:50886)
Century 21 Leading Edge Realty Inc.
419 - 181 Sheppard Avenue E
Toronto, Ontario
2 bedrooms with 1 parking new condo situated in North York Prime location! This beautiful south exposure quiet unit featured live and work balance amenities. close to subway and hwy 401, just mins to grocery, parks, banks, church. don't miss out your joyful stay which call as your home! **EXTRAS**-Integrated Fridge, Stove, Cook Top, Dishwasher, Microwave w/ Hood, Stacked Washer and Dryer. One parking and No locker. No smoking, no cannabis and no pets please! (id:50886)
Right At Home Realty
7 Wallace Street
Peterborough, Ontario
Located on The Point in highly desirable East City, this 3-bedroom, 1-bathroom bungalow offers a rare opportunity to get into one of Peterborough's most sought-after neighbourhoods. Perfect for buyers ready to roll up their sleeves and bring their vision to life, this home is in need of some TLC and finishing touches. Features include a metal roof, gas forced-air furnace, and a detached garage. The lower level provides a blank slate with roughed-in plumbing for a future bathroom-ideal for creating additional living space. Enjoy being within walking distance to East City shops, restaurants, parks, trails, and downtown amenities. (id:50886)
RE/MAX Hallmark Eastern Realty
316a - 1099 Clonsilla Avenue
Peterborough, Ontario
"Westwind Condominiums" Bright & Spacious 2-Bedroom Unit with South-Facing Balcony. Immaculate third-floor, corner unit condo offering 1,147 sq. ft. of bright, well-designed living space in the desirable area. Enjoy a spacious, sun-filled living room with sliding doors that open to a private, covered south-facing balcony perfect for relaxing or entertaining. The thoughtfully designed floor plan features a separate dining area and a large kitchen with a cozy breakfast nook, hardwood floor and stainless-steel fridge and stove. Large primary bedroom (11 x 17) includes a walk-in closet and an ensuite bathroom with double sinks and a walk-in shower, while the second bedroom is generously sized and located near the additional 3-piece main bath. This condo features an in-suite laundry room offering ample storage and rough-in for central vac, plus a separate storage locker just down the hallway. One underground parking space is included and there is plenty of visitor parking available. The Westwind Condominiums are centrally and conveniently located just minutes from shopping, amenities, and quick highway access. The development features a common room as well as an exercise room. A beautifully maintained unit in a well-kept building move in and enjoy comfort, space, and convenience! (id:50886)
RE/MAX Hallmark Eastern Realty
10 Jeanette Avenue
Grimsby, Ontario
Opportunity knocks in prime Grimsby Beach! This 4-bedroom, 3-bathroom home offers solid bones, a fantastic family-friendly layout with multiple family rooms, a basement with excellent development potential, an attached 2-car garage, and a fully fenced yard. Situated on a quiet street close to parks and amenities, its the perfect opportunity to make it your own and create lasting value in one of Grimsbys most sought-after locations. NOTEABLE UPDATES: Roof (2020), Attic insulation upgrade (2020), New fencing on north and west side of property (2023) (id:50886)
Real Broker Ontario Ltd.
550 Old Highway 2
Quinte West, Ontario
Great opportunity to live on the Bay of Quinte at an affordable price. The home has recently been updated. Two large bathrooms and a cozy living room with gas fireplace. New bathroom on the second floor, new central air, new deck and privacy fencing and new eavestroughs. The property has a great view of the Bay of Quinte with a new gazebo. Two large garages and workshop. The price includes all docks and boat ramps. Ideal for a military person and/or an outdoors person. Great fishing. Airbnb potential! (id:50886)
Exit Realty Group
211 - 1350 Ellesmere Road
Toronto, Ontario
For Rent Modern 2 Bed, 2 Bath Condo with Balcony & Parking near STC! Location: Ellesmere Rd & Brimley Rd Prime Scarborough location near Scarborough Town Centre, TTC, restaurants, parks, and more! Unit Features:- 2 Bedrooms, 2 Full Bathrooms Spacious layout with privacy for each bedroom- Open-Concept Kitchen & Living Room Perfect for entertaining- Large Balcony Equipped with a gas line for your BBQ or patio grill- In-Unit Laundry Washer & dryer for your convenience- 780 sq. ft of comfortable living space- 1 Underground Parking Spot included. Building Amenities:- Fully-equipped Gym- Pet Spa pamper your furry friends- Party Room & Dining Room for hosting- Stylish Lounge & Bar- Pool Table & Games area- Expansive Outdoor Terrace/Patio and much more! Lease Details:- Rent: $2,600/month + utilities- Term: 1-year lease (long-term tenant preferred). (id:50886)
Royal LePage Our Neighbourhood Realty
140 Brown Street
Port Dover, Ontario
Nestled on a quiet, dead-end street in the heart of beautiful Port Dover, 140 Brown Street offers the perfect blend of spacious living, thoughtful design, and unbeatable location. Built in 2003, this impressive home boasts over 3,083 square feet of total living space, providing room for families of all sizes to live, work, and relax in style. From the moment you arrive, the home’s curb appeal shines with its attractive landscaping, paved driveway with decorative concrete/aggregate border, and upgraded walkway and porch that lead to a welcoming front entrance. Step inside to a perfectly flowing floor plan featuring a spacious foyer, sunlit living room with walk-out to an upper balcony with retractable screens and with Lake Erie views, dining area and eat-in kitchen ideal for entertaining or casual family meals. A main-floor bedroom and 4- piece bath add flexibility and convenience. Downstairs, the lower level is equally impressive, offering a generous rec room, dedicated home office, luxurious master suite with walk-in closet and ensuite, one additional bedroom, another full bath, and a walk-out to the lower deck area— perfect for outdoor relaxation or hosting summer get-togethers. The oversized 27' x 30' heated garage offers ample room for vehicles and storage, completing the practical layout. Living in Port Dover means you’re just minutes from the town’s beloved beaches, boutiques, and local eateries, including lakeside dining and quaint cafes. Whether you’re enjoying a stroll along the pier or a day at the beach, this community offers small-town charm with big personality. Even better, you’re within easy driving distance to Hamilton, Brantford, and other nearby cities, making commuting a breeze while enjoying the tranquility of lake-town life. If you're seeking a spacious, beautifully maintained home in a location that truly has it all. Check out the virtual tour and book you showing today (id:50886)
RE/MAX Erie Shores Realty Inc. Brokerage
2273 Turnberry Road Unit# 34
Burlington, Ontario
Stunning 3-Storey End Unit Townhome in Prestigious Millcroft - The Mayfair Model by Branthaven! Beautifully upgraded 3 bedroom, 2.5 bath townhome offering approx. 1740 sq ft of modern living space. Located in one of Burlington's most desirable neighbourhoods. Features included an open-concept main floor, contemporary kitchen with breakfast bar, bright and airy bedrooms, and a versatile ground-level flex space - ideal for a home office or family room. Thoughtful layout with quality finishes throughout. Conveniently close to top-rated schools, parks, golf, shopping, and transit. A perfect blend of comfort, style and location - don't miss out! (id:50886)
Casora Realty Inc.
5 Father David Bauer Drive Unit# 401
Waterloo, Ontario
Prime UpTown Waterloo Location in historic and sought after Seagram Lofts. A unique and exquisite true loft layout, this home does not disappoint. Perfect for the downsizer or first time buyer and boasting nearly 1300 square feet. A warm and welcoming entryway, with lovely windows throughout to allow for natural light to pour in! Enjoy the open concept main floor, perfect for entertaining and hosting. Kitchen is open and overlooks the living room and dining room. The convenient 2 pc bathroom for the added bonus. Upper level leads to a large open bedroom space with a full 4 pc ensuite. Insuite laundry and storage space conveniently located off of the bedroom. The generous windows allow for a bright and airy space. Outdoor parking spot, amenities such as gym, rooftop terrace and guest suite. All steps to shops, restaurants and vibrant Waterloo Town Square. Waterloo Park just steps away, as well as LRT, CIGI plus more! Photos are virtually staged. (id:50886)
RE/MAX Twin City Realty Inc.
607 - 1285 Queen Street E
Toronto, Ontario
Welcome to an extraordinary top-floor residence in one of Leslieville's most sought-after boutique buildings.Designed for those who value privacy, elevated design, & effortless city living,this penthouse suite delivers a level of refinement rarely offered in the neighbourhood.Flooded w/natural light from floor-to-ceiling windows,the open-concept living space frames sweeping views of the Toronto skyline & Lake Ontario.Sunsets here feel cinematic. Every detail has been carefully curated: bleached wide-plank oak floors,custom lighting,modern minimalist millwork, & striking architectural wall accents create a calm, cohesive aesthetic throughout.The chef-inspired kitchen is both functional & beautiful,featuring an oversized island, sleek integrated appliances,generous pantry storage, & plenty of space to entertain.All three bedrooms are impressively sized w/large closets, offering comfort & flexibility for families & guests,.The third bedroom,enclosed w/elegant glass doors, currently serves as a stylish office & can easily be converted as your lifestyle evolves.Step outside to the showpiece of the home: an expansive private terrace overlooking the city & lake. Outfitted w/a built-in BBQ, premium turf flooring, & room for lounging or dining, this outdoor sanctuary is ideal for slow mornings & golden hour cocktails,Additional standout features incl. a spacious laundry room w/deep sink, quartz counters, & hanging system.This is something rarely seen in condo living.With fewer than 70 residences,this boutique building offers true exclusivity & peace.Residents enjoy access to a private fitness studio,rooftop terrace,& a beautifully designed party lounge.A rare private parking space adds everyday convenience,while direct access to the Queen streetcar,DVP, & Gardiner ensures effortless commuting in every direction.This is more than a place to live.It's an elevated lifestyle in one of Toronto's most vibrant & lovable Opportunities like this are few and far between communities. (id:50886)
Royal LePage Terrequity Realty
7 Erie Avenue Unit# 405
Brantford, Ontario
Welcome to Grand Bell Condos built in 2023 located in the hub of Brantford. The condo is within walking distance to shopping, public transit, Laurier University, casino and the Brantford Bulldogs arena. For all the nature lovers, you can walk to the Grand River and Trails. The unit is one bedroom with a large den and insuite laundry. The balcony is located off the living room that gives you a great spot to relax. (id:50886)
Coldwell Banker Homefront Realty
Lot #6 River Rd
Sault Ste. Marie, Ontario
Last estate lot subdivision in Sault East . Private quiet location. Ideal soil building conditions. Excellent water flow and quality. No forced builder or building material provider. Includes Well. (id:50886)
Castle Realty 2022 Ltd.
Lot #7 River Rd, Lot #7
Sault Ste. Marie, Ontario
Last estate lot subdivision in Sault East . Private quiet location. Ideal soil building conditions. Excellent water flow and quality. No forced builder or building material provider. Includes Well. (id:50886)
Castle Realty 2022 Ltd.
Lot #10 River Rd, Lot #10
Sault Ste. Marie, Ontario
Last estate lot subdivision in Sault East . Private quiet location. Ideal soil building conditions. Excellent water flow and quality. No forced builder or building material provider. Includes Well. (id:50886)
Castle Realty 2022 Ltd.
Lot #4 River Rd
Sault Ste. Marie, Ontario
Last estate lot subdivision in Sault East . Private quiet location. Ideal soil building conditions. Excellent water flow and quality. No forced builder or building material provider. Includes Well. (id:50886)
Castle Realty 2022 Ltd.
Lot #5 River Rd
Sault Ste. Marie, Ontario
Last estate lot subdivision in Sault East . Private quiet location. Ideal soil building conditions. Excellent water flow and quality. No forced builder or building material provider. Includes Well. (id:50886)
Castle Realty 2022 Ltd.
Lot #3 River Rd
Sault Ste. Marie, Ontario
Last estate lot subdivision in Sault East . Private quiet location. Ideal soil building conditions. Excellent water flow and quality. No forced builder or building material provider. Includes Well. (id:50886)
Castle Realty 2022 Ltd.
Lot #2 River Rd
Sault Ste. Marie, Ontario
Last estate lot subdivision in Sault East . Private quiet location. Ideal soil building conditions. Excellent water flow and quality. No forced builder or building material provider. Includes Well. (id:50886)
Castle Realty 2022 Ltd.
6 Woodland
Kingsville, Ontario
Welcome to 6 Woodland in Kingsville! This newer home offers 5 spacious bedrooms and 3 elegant bathrooms, all featuring high-end finishes. Solid engineered hardwood flooring runs throughout, paired perfectly with sleek quartz countertops. The main floor includes convenient laundry and a luxurious master suite complete with a walk-in closet and spa-like 5-piece bath, featuring a soaker tub, dual vanities, and a large walk-in shower. A fully finished basement boasts a second kitchen, ideal for entertaining or in-law potential. Absolutely turnkey, nothing left to do but move in and enjoy! (id:50886)
Royal LePage Binder Real Estate
1571 Goyeau Street
Windsor, Ontario
Welcome to this charming 1¾-storey home situated in a great location, offering a functional layout ideal for families, first-time buyers, or those looking to downsize without compromise. The main floor features a spacious, open-concept living area highlighted by an eat-in kitchen perfect for gatherings and everyday convenience. A generous main-floor bedroom also suitable as a home office or den adds flexibility to the floor plan. Upstairs, you'll find two well-sized bedrooms, including a primary suite with cheater ensuite access and a large, separate walk-in closet. The lower level offers additional living space, laundry, and plenty of storage options, making this home both practical and inviting. Outside, enjoy a covered front porch and a private 2-car driveway, completing this well-rounded property. (id:50886)
Century 21 Local Home Team Realty Inc.
342 Marla
Lakeshore, Ontario
Discover the Pinecrest Model by Lakeland Homes, a fusion of modern elegance and expansive living. This semi-detached home, graced with 4 bedrooms and 2.5 bathrooms, boasts a sophisticated contemporary design that extends through its interior and exterior. The open-concept living areas are tailored for entertainment and social gatherings, while the private bedrooms offer a tranquil escape for rest and rejuvenation. Each corner of this home reflects a commitment to luxury and comfort, setting the stage for a refined living experience. (id:50886)
RE/MAX Preferred Realty Ltd. - 585
257 High Rock Road
Strong, Ontario
Enjoy lakefront living on Lake Bernard, an island-free freshwater lake just 2.5 hours north of Toronto and 40 minutes south of North Bay. This 3,600+ sq. ft. main floor home ~ offering six bedrooms and three bathrooms, on the main level, making it ideal for family living or multi-generational use. The main floor features a large living room with a stone fireplace, space for a pool table, and patio walkouts to the lake and one of the garages. Two of the bedrooms feature triple patio doors with stunning lake views, while the dining room and kitchen also open to a spacious deck, perfect for summer gatherings. With five garage bays, (one garage has 3 the other has 2) there's plenty of space for vehicles, boats, and recreational toys. The lower level has been taken back to the studs, with updated insulation and framing, offering potential for up to four additional bedrooms, a living area, a recreation space, and room for an additional washroom. This level also features a sauna, a two-piece bath, and a separate shower/change room, with the possibility of recreating a hot tub or spa area. Practical features include two furnaces, central air, two hot water tanks, main floor laundry, updated windows and doors, and a durable metal roof. Located in the welcoming community of Sundridge, enjoy boating, fishing, water sports, snowmobiling on the Ontario trail system, walking trails, and year-round local events. This home offers space, functionality, and potential, a rare opportunity to enjoy lakefront living with room to grow. (id:50886)
Royal LePage Northern Life Realty
20701 Victoria Road
Ridgetown, Ontario
Tucked on just over an acre and surrounded by open fields, this home gives you that wide-open country feel with the bonus of easy 401 access when you need it. There’s a circular driveway out front with plenty of parking, and yes, garbage pickup right at your house. Inside, there’s space for everyone. Four bedrooms upstairs mean no one’s fighting for space, and the main-floor laundry could easily become a fifth bedroom if you need one on the main level. The primary suite has its own ensuite bath and walk-in closet, some nice little everyday luxury. The layout just works. The rooms are large and functional, the kind that actually fit furniture and let you live comfortably. The eat-in kitchen has room for a big table, plus a walk-in pantry for all your storage. There’s a separate dining room with built-in storage. It's perfect for dishes, board games, or that one platter that only sees daylight at Christmas. Step out back to a 3-season screened-in porch and a large uncovered deck. Whether you want shade or sun, you’ve got both. The 1.14-acre lot has space for gardens, pets, or just sitting outside and enjoying the quiet. Practical features include a septic system (2020), well water, 200-amp service, and A/C (2007), and a double attached garage with basement access. All the essentials, without the “old farmhouse” headaches. Appliances are included, so you can move right in and start settling in. And with agricultural zoning, your chickens are welcome too. If you’ve been looking for a home that feels grounded, private, and practical, this one is it! (id:50886)
Nest Realty Inc.
648 2nd Avenue E
Owen Sound, Ontario
Unique opportunity to lease professional office space in a detached 3-storey century home offering exceptional visibility and charm. This versatile property is ideal for a variety of professional sectors or community partners seeking a welcoming, accessible environment. Features include abundant natural light, 9-ft ceilings on the lower level, a full kitchen, multiple bathrooms, and an open-concept layout on the main floor. Convenient front entrance with employee access to the rear, plus six landlord-maintained parking spaces and additional street parking. Excellent exposure to vehicle and pedestrian traffic. Landlord is open to considering leasehold improvements to suit tenant needs. (id:50886)
RE/MAX Grey Bruce Realty Inc.
247 6th Street E
Owen Sound, Ontario
Welcome to your cozy Owen Sound retreat! This charming two-bedroom home offers the perfect blend of comfort and convenience, making it an ideal choice for homeowners or investors. Centrally located, you're just a short walk from downtown, the harbourfront, Harrison Park, Inglis Falls, and a variety of shops, including the nearby Kwik Mart. Whether you're strolling through town or venturing out to explore nearby destinations like Blue Mountain, Tobermory, Sauble Beach, or local provincial parks, adventure is always within reach. Inside, enjoy modern upgrades, including a 2022 heat pump, Gas fireplace, heated kitchen floor, updated electrical panel (2022), and new shingles (2020). The home features no galvanized plumbing for added peace of mind. Don't miss your chance to own this inviting home in the heart of Owen Sound! (id:50886)
Sutton-Sound Realty
108 Ridgecrest Lane
Meaford, Ontario
Quality Homes built bungalow on nearly 2 Acres with spectacular escarpment views! Located on a quiet cul-de-sac of executive homes, this exceptional property offers stunning panoramic views of the escarpment and Beaver Valley, and breathtaking sunrises and sunsets. Set on just under 2 acres, this beautifully maintained bungalow combines quality craftsmanship with modern updates and a thoughtful layout.The open-concept main level features 9' ceilings, oak hardwood floors, and an inviting living space centered around a cozy gas fireplace with a sunroom area and formal dining room. The updated kitchen (2021) boasts quartz countertops, custom cabinetry, a breakfast island, and a walk-in pantry. A sunroom and the primary bedroom both provide access to the pergola-covered deck-perfect for relaxing and taking in the views. The primary suite offers a walk-in closet and 4-piece ensuite, while two additional bedrooms (one currently used as an office), a 4-piece guest bath, and a convenient main-level laundry room with garage access complete this floor.The fully finished lower level is ideal for entertaining, featuring a spacious recreation room, games area, a "man cave" with a custom hemlock bar, sauna, 3-piece bath, and abundant storage. There is also direct access to the oversized two-car garage, which offers ceiling height suitable for a car lift.Located just minutes from downtown Thornbury and a short drive to Beaver Valley Ski Club, this home provides the perfect balance of country living and modern convenience-ideal as a full-time residence or weekend retreat. (id:50886)
Sotheby's International Realty Canada
65 Willow Lane
Grimsby, Ontario
Welcome to 65 Willow Lane, a beautifully maintained 2-bedroom, 2-bathroom townhome featuring 1,392 sq. ft. of comfortable living space in the heart of Grimsby. Enjoy breathtaking views of the escarpment from the kitchen and even Lake Ontario from the primary bedroom. Open-concept main floor featuring premium vinyl flooring, updated lighting, freshly painted throughout and a bright kitchen with tons of natural lighting. Upstairs, you’ll find two bedrooms, a full bathroom, and convenient laundry. The fully finished walk-out basement adds a powder room, garage access, and a private, fully fenced backyard perfect for entertaining. Three-car parking, a large balcony, and easy access to highways, schools, trails, and shopping. This is a home you won’t want to miss. (id:50886)
Keller Williams Edge Realty
59 Trout Lane
Tiny, Ontario
Your Year-Round Georgian Bay Retreat Awaits! Discover your perfect home in a peaceful, natural setting just a short stroll from the crystal-clear shores of Georgian Bay. Enjoy the best of both worlds-tranquil living surrounded by nature, yet minutes from high-speed internet, local delis, cozy restaurants, and just 20 minutes to major retailers, theatres, museums, and historic attractions. This nearly new, modern ranch bungalow offers over 2,000 sq. ft. of stylish main-floor living, featuring 3 spacious bedrooms, 2 full bathrooms, and a bright full-height basement ready for your finishing touch, complete with a rough-in for a third bath. Designed for comfort, the home includes in-floor radiant heating on both levels, a cozy gas fireplace in the great room, and in-ceiling air conditioning to keep things cool on warm summer days-all naturally shaded by mature trees. Step outside to enjoy the beautifully landscaped yard with a full irrigation system and a private wooded backdrop, ideal for bonfires or relaxing evenings on the covered deck. The open-concept kitchen is perfect for entertaining, showcasing a large island, granite countertops, and high-end appliances. A double-car garage with inside entry leads to a convenient main-floor laundry room for everyday ease. If you've been dreaming of a lifestyle that blends nature, comfort, and modern convenience, this is it. Schedule your viewing today (id:50886)
Revel Realty Inc
15 James Finlay Way Unit# 917
Toronto, Ontario
Welcome to your new home in the heart of North York! This gorgeous 1 bedroom condo unit has everything you're looking for: full kitchen offering plenty of space for your culinary skills, a full breakfast bar area to enjoy all your meals as well as a dining area that can accommodate a full 4 person table if you prefer, open living room area that allows for various configurations, a separate bedroom that is incredibly large and offers space for multiple dressers. Plus, a full balcony with southern sun exposure to enjoy that first cup of coffee of the weekend. With a location that all your friends will envy after: seconds from the 401, a short bus ride to the Wilson subway station as well as Downsview GO, walking distance to groceries, a pharmacy and multiple restaurants. As well as mere blocks away from Yorkdale Mall. Numerous nearby parks, including Downsview Park, to take in the sites and sounds of Toronto. A truly rare building that is always clean with friendly neighbours who take pride in where they live plus your new home has a gym, party room, guest suites, visitor parking and so much more! Take a look today and fall in love! (id:50886)
Right At Home Realty Brokerage

