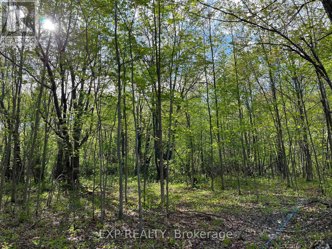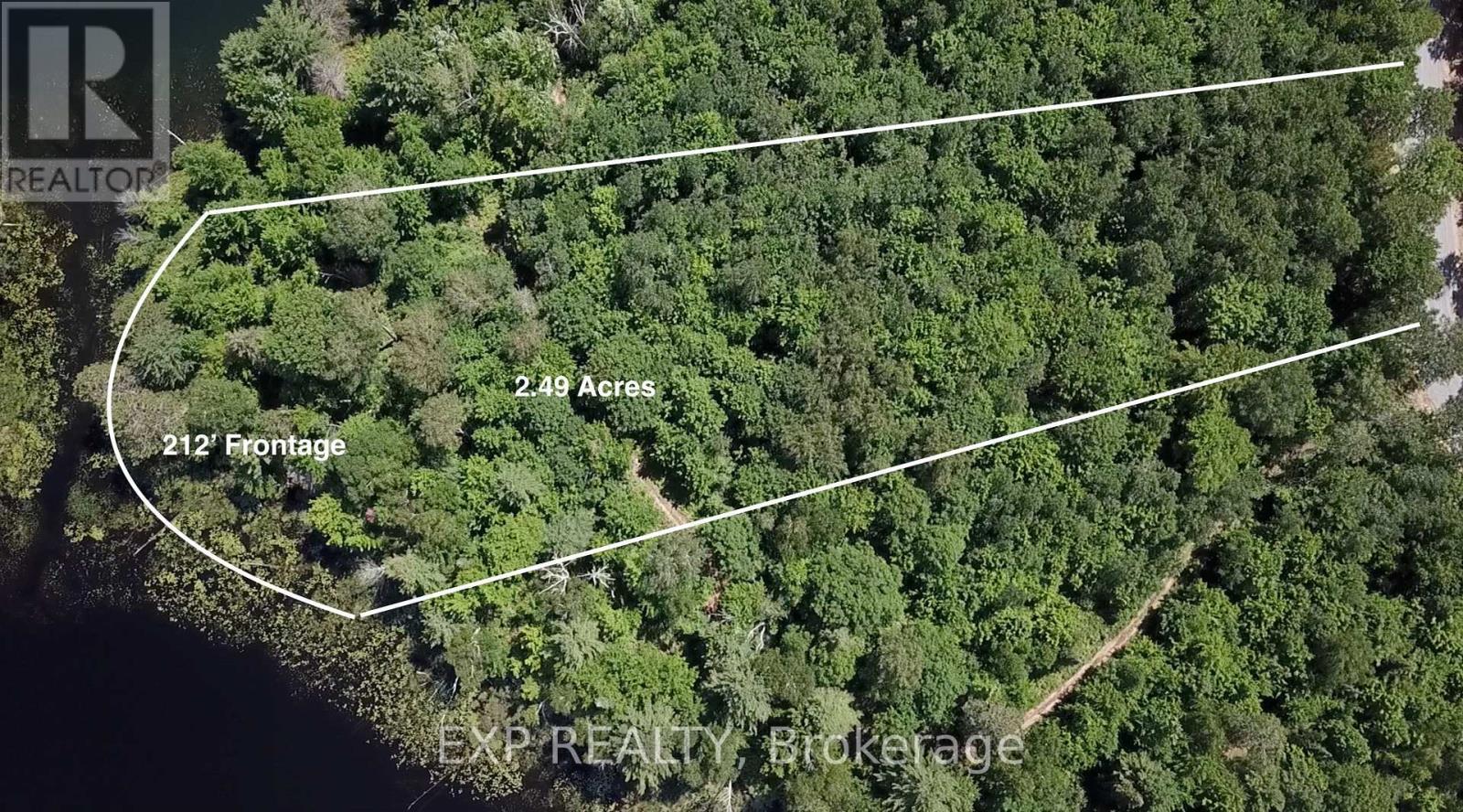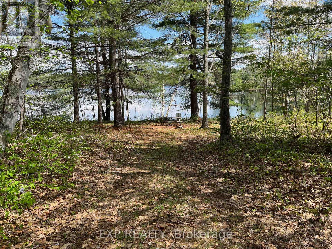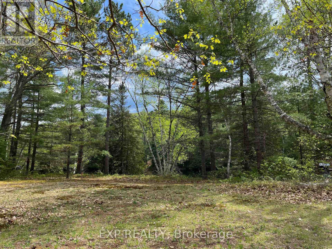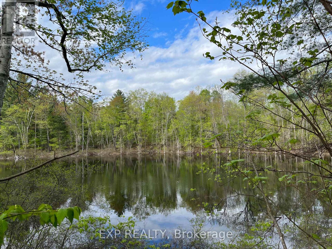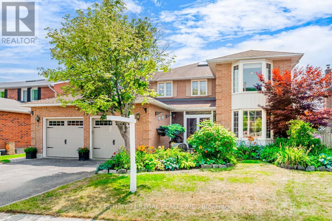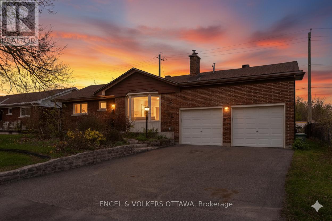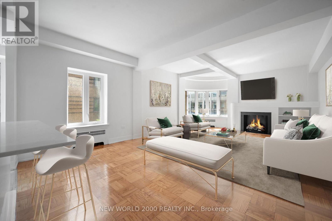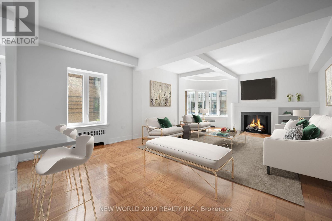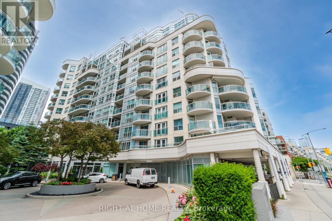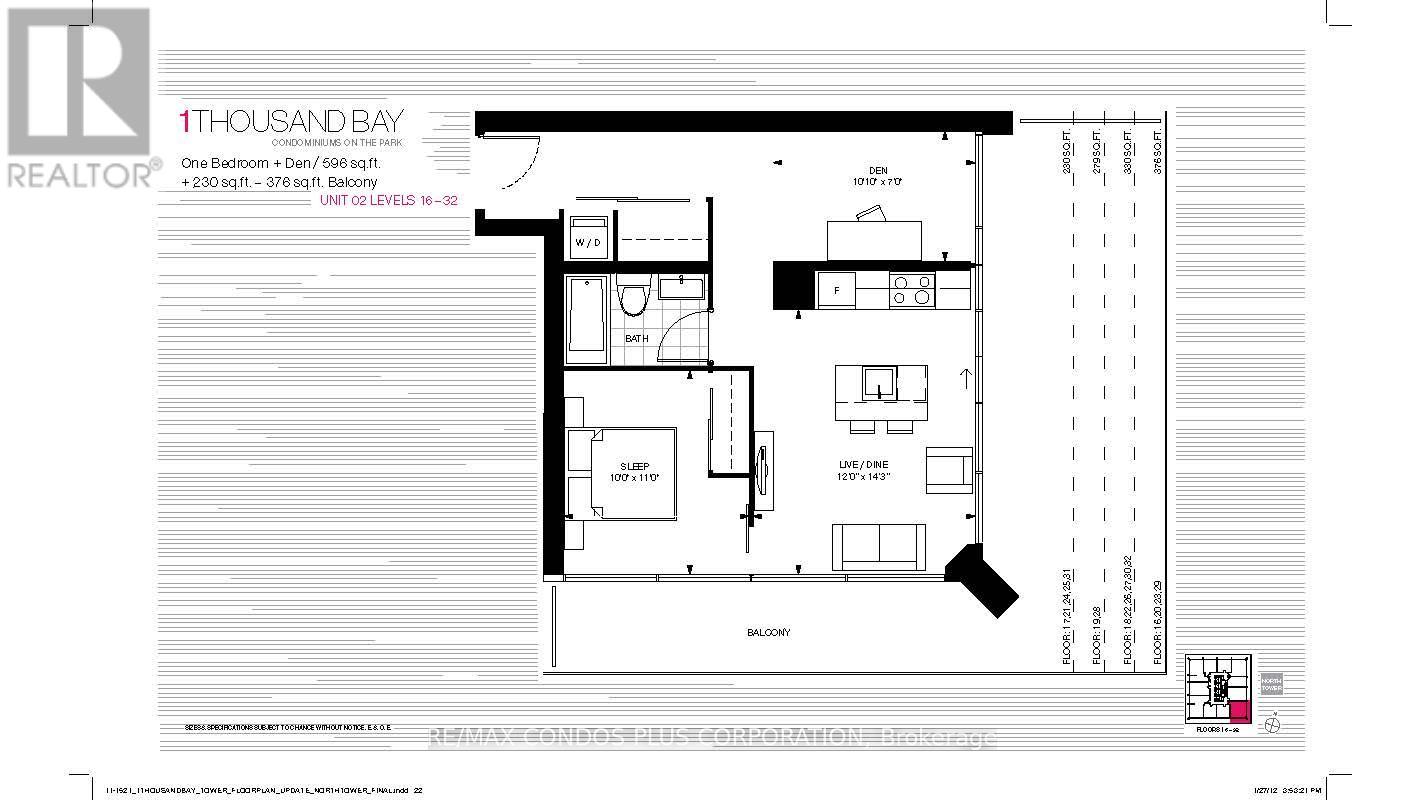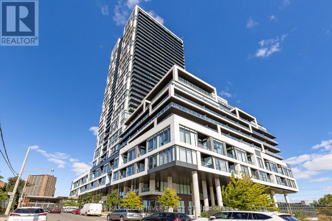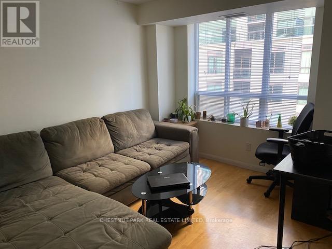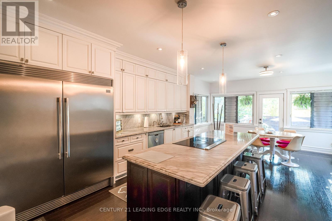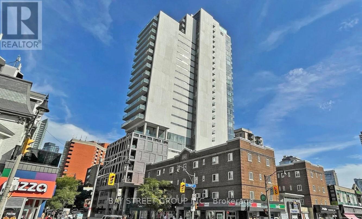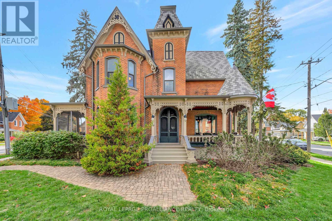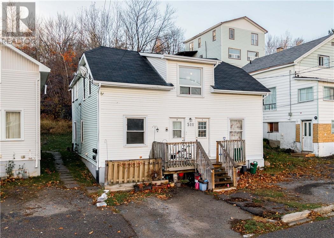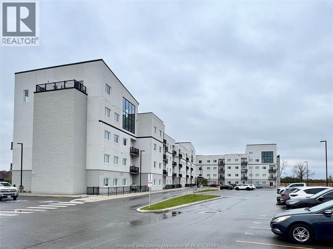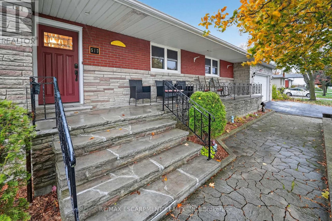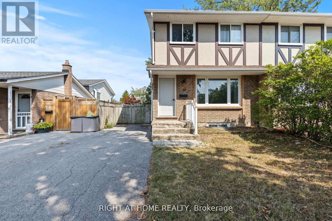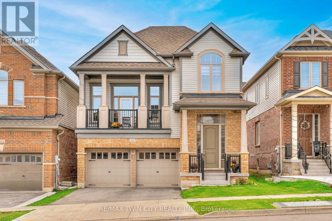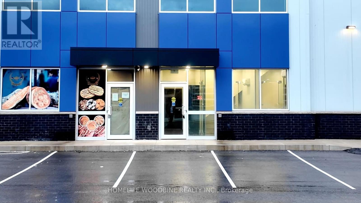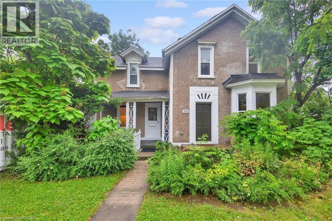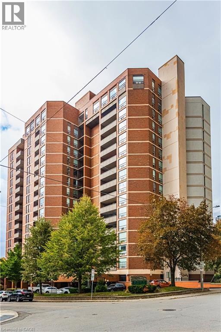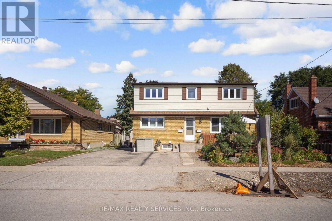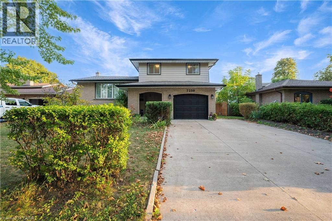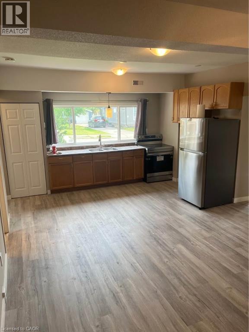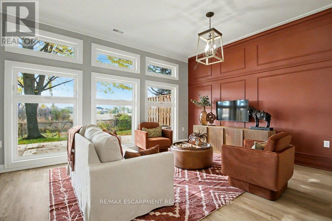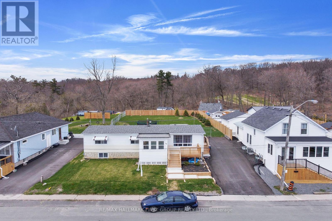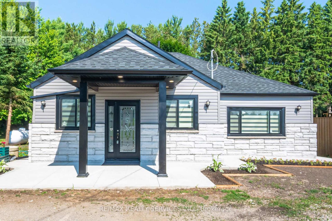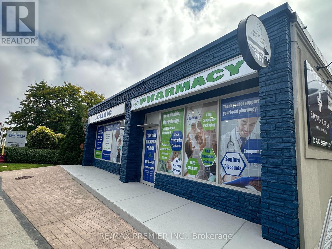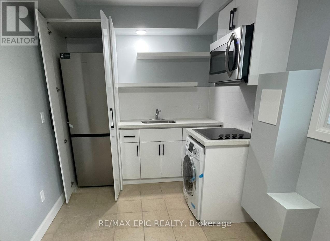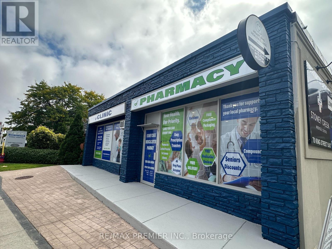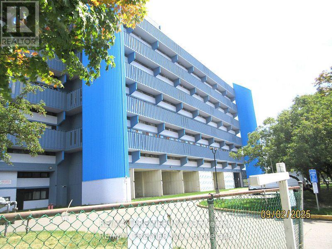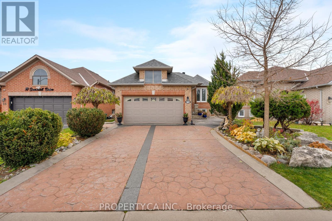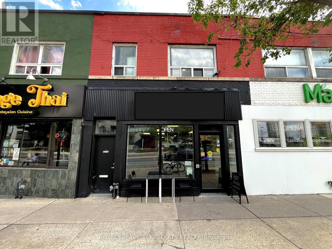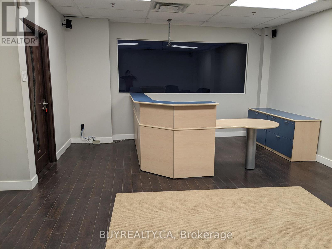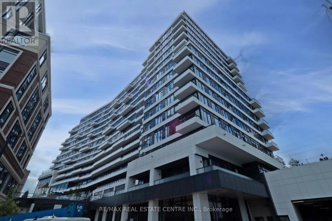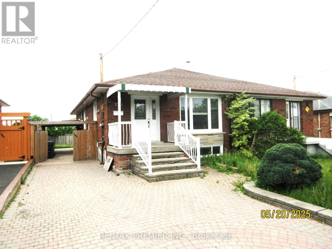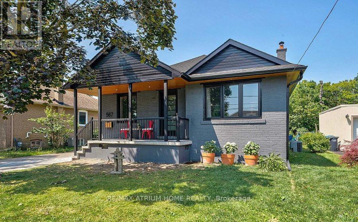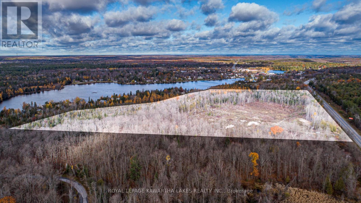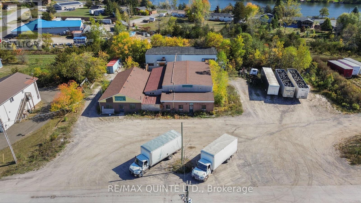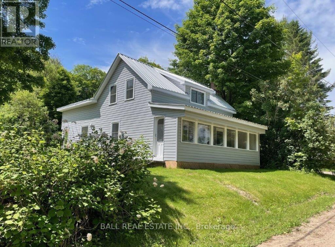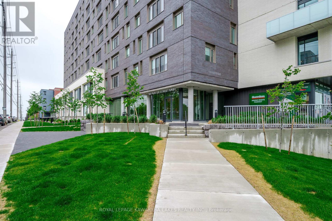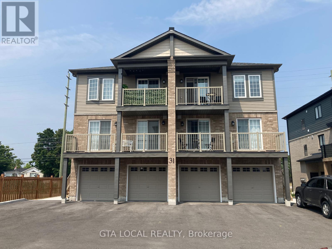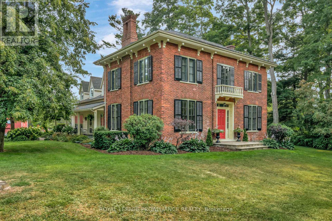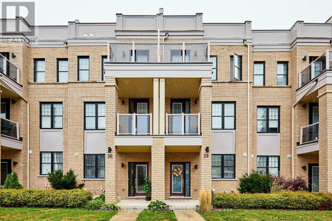Lot 7 Casson Trail
Madawaska Valley, Ontario
Lot 7 - Prime Location in the Heart of Chippawa Shores. Strategically located just steps from the key features of the Chippawa Shores private community, this 2.71-acre lot on a quiet cul-de-sac offers exceptional potential to build your dream home or cottage in a peaceful, family-friendly setting. Nestled in the beautiful Madawaska Valley, just minutes from Barry's Bay and all local amenities, Chippawa Shores is a freehold waterfront community designed with privacy and exclusivity in mind. This is a rare opportunity to be part of a development that fosters lasting family memories while enjoying access to a private, well-planned community. Residents have joint-use access to The Lodge, The Great Lawn, and The Beach-featuring over 1,300 feet of pristine, west-facing sandy shoreline, perfect for swimming, beach volleyball, and watersports. Private roads throughout provide year-round access. Minimum build size is 1,250 sq. ft., with no timeline to build. All construction must comply with municipal by-laws and building code regulations. (id:50886)
Exp Realty
Lot 9 Casson Trail
Madawaska Valley, Ontario
With a combined 215 feet of frontage and scenic views overlooking both Green Lake and Labrador Lake, this property offers a truly unique natural setting. Situated on 2.52 acres, Lot 9 is one of the larger estate lots in the community, providing the peaceful rural experience so many seek beyond the bustle of city life. Located just 10 minutes from Barry's Bay, you'll have easy access to all local amenities while enjoying the serenity of your private retreat. Chippawa Shores is a freehold waterfront community designed with privacy and exclusivity in mind - an opportunity to be part of a development where family memories are made for generations. Residents enjoy joint-use access to The Lodge, The Great Lawn, and the Beach, featuring over 1,300 feet of western-facing sandy shoreline - perfect for swimming, beach volleyball, and watersports. The private road throughout the community ensures year-round access.Minimum build size is 1,250 sq. ft. with no timeline to build. Municipal by-laws and the Ontario Building Code govern what and where you can build, allowing flexibility while maintaining the integrity of the development. (id:50886)
Exp Realty
Lot 15 Sandy Shores Trail
Madawaska Valley, Ontario
With mature tree growth and a level, open area near the water's edge, Lot 15 offers 162 feet of frontage on the tranquil Green Lake. Spanning 2.17 acres, this property provides endless possibilities to create your dream home or cottage. If peaceful lakefront living surrounded by nature is what you seek, this is it. The calm, clear waters of Green Lake are perfect for canoeing, kayaking, and family fun. A drilled well is already in place for your convenience. Chippawa Shores is a freehold waterfront community thoughtfully designed with privacy and exclusivity in mind. It's an opportunity to be part of a development where families build lasting memories for generations. Owners enjoy joint-use access to The Lodge, The Great Lawn, and The Beach-featuring over 1,300 feet of western-facing sandy shoreline, ideal for swimming, beach volleyball, and watersports. A private road ensures year-round access. The minimum build size is 1,250 sq. ft., with no timeline to build. Municipal by-laws and the Ontario Building Code govern what and where you can build, allowing flexibility while preserving the integrity of this beautiful community. (id:50886)
Exp Realty
Lot 37 Sandy Shores Trail
Madawaska Valley, Ontario
This south-facing waterfront lot features 156 feet of frontage on the Madawaska River, offering access to over 90 km of boating through the region's beautiful interconnected waterways. Spanning 1.36 acres, this level property provides ample space to design and build your ideal home or cottage retreat.The shoreline gently slopes to the water's edge, where an inviting sandy, shallow entry makes it perfect for swimming, launching a dock, and enjoying the stunning views toward Kamaniskeg Lake. Chippawa Shores is a freehold waterfront community thoughtfully designed with privacy and exclusivity in mind. This is your opportunity to be part of a development where families build lasting memories for generations. Residents enjoy joint-use access to The Lodge, The Great Lawn, and The Beach-featuring over 1,300 feet of western-facing sandy shoreline, ideal for swimming, beach volleyball, and watersports. A private road provides year-round access. Minimum build size is 1,250 sq. ft., with no timeline to build. Municipal by-laws and the Ontario Building Code govern what and where you can build, giving you flexibility while maintaining the integrity of this exceptional community. (id:50886)
Exp Realty
Lot 4 Sandy Shores Trail
Madawaska Valley, Ontario
Your Canvas for a Private Waterfront Retreat. Lot 4 offers an incredible opportunity to create your own private oasis with direct access to Joe's Pond and a beautiful mixed hardwood forest. This unique, level 3.22-acre lot provides ample space and potential to build your dream home or cottage in a tranquil natural setting. Located in the heart of the Madawaska Valley, just minutes from Barry's Bay and all local amenities, Chippawa Shores is a freehold waterfront community designed with privacy and exclusivity in mind. Enjoy being part of a thoughtfully planned development that's perfect for building lasting family memories. Residents of Chippawa Shores have joint-use access to The Lodge, The Great Lawn, and The Beach-featuring over 1,300 feet of pristine, west-facing sandy shoreline ideal for swimming, beach volleyball, and watersports. Private roads throughout the community provide year-round access. Minimum build size is 1,250 sq. ft., with no timeline to build. (id:50886)
Exp Realty
42 Milner Crescent
Ajax, Ontario
Welcome to 42 Milner Crescent - Steps to Rotary Park at Duffins Creek and the wonderful Ajax Waterfront Trail. An ideal South Ajax location with over 4600 sq. ft. of thoughtfully finished Living Space. Situated on a quiet street just north of the lake and adorned with mature, colourful, perennial gardens front and back. The Enclosed Double Door entry welcomes you to a spacious, airy, light interior. Hardwood Flooring, 7" baseboards, crown moulding, wainscotting, huge windows and large principal rooms. This one checks all the boxes. Large formal Living and Dining rooms, each with a Bay Window, are separated by lovely French Doors. Productivity levels will soar in the ground floor executive-sized Den. The open concept, refreshed Family Room features a Woodburning Fireplace with Insert - so cozy on cold winter nights. The expansive, south facing Kitchen offers a classic, functional design and features a center island and a generous Pantry. The Breakfast area is surrounded by windows and has a French Door Walk-out to the massive, two-tiered 40 ft Deck - ample privacy courtesy of the well positioned landscaping. The beautiful lower level is for fun and relaxation with a Billiards area, a Media zone with Gas Fireplace-stove, a Cocktail zone featuring custom cabinetry and Corian Island, and a Game/Play zone for the kids. A separate Exercise room can be easily converted to Bedroom 5. The sundrenched top floor has windows in every direction and was recently beautified with Hardwood Flooring (Aug '25). A well-configured 5-piece main bathroom is complemented by the large family-friendly double vanity. Three generously-sized secondary bedrooms feature large windows and closet organizers. The Primary bedroom spans the entire back of the home and boasts, large south facing windows, 2 walk-in closets and a 4-piece ensuite with tub. Come and discover coveted South Ajax (id:50886)
Century 21 Regal Realty Inc.
989 Connaught Avenue
Ottawa, Ontario
This spacious double garage bungalow offers the rare convenience of a main-level primary ensuite and backs directly onto Connaught Park with no rear neighbours. Enjoy peaceful views and the added benefit of a park thats soon to complete a major revitalization, making this an even more desirable place to call home. Perfectly positioned, on a 66x100 lot in Queensway Terrace North, just minutes from Altea, Carlingwood Mall, Britannia, Westboro Beach, and all the amenities along Carling Avenue - putting you right at the heart of it all.The main floor is designed for comfort and effortless entertaining. The spacious living room has rich hardwood flooring, a large bay window that floods the space with natural light, & a cozy wood-burning fireplace. The dining area features ceramic tile flooring and seamlessly connects to the open kitchen. With extensive cabinetry, stainless steel appliances, a large eat-in breakfast bar, and plenty of prep space, the kitchen is ideal for everyday meals and gatherings. The sprawling primary suite, located off the kitchen, features a private ensuite, direct access to the backyard, and a charming brick feature wall. Two well-sized bedrooms and a second full bathroom with a stand-up shower offer flexibility for families and guests. The finished lower level expands your living space w/ a recreation room, and a separate hobby room with vintage checkerboard flooring and wood-paneled walls adds extra versatility. Step outside to enjoy the backyard, complete with a level grassy area backing onto the Pinecrest Creek pathway and Connaught Park. The property is further enhanced by a two-car attached garage & spacious driveway with parking for four more vehicles. Located in a quiet, family-friendly neighbourhood close to parks and schools such as Algonquin College and Severn Ave P.S. (id:50886)
Engel & Volkers Ottawa
803 - 110 St Clair Avenue W
Toronto, Ontario
*Sign Your Lease by November 30th, 2025 And Move-In by January 01st, 2026 & Enjoy One Month Of Rent Absolutely Free-Don't Miss Out On This Limited-Time Offer! Chic 2 Bed Retreat at 110 St. Clair Ave W. Welcome to your newly renovated sanctuary in the vibrant heart of Yonge and St. Clair! This bright & airy 2 Bed apartment features a modern open concept layout, flooded with natural light. The stylish kitchen is equipped with stainless steel appliances, including a Fridge, Stove, Microwave & Dishwasher perfect for culinary adventures. Step outside, and you'll find yourself surrounded by an array of cafes, restaurants, and shops, all just moments away. Enjoy the perfect blend of convenience and lifestyle in this lively community. Indulge in the luxury of space with a generous layout designed for comfort and style. The meticulously revamped kitchen and bathroom showcase contemporary, sleek designs, giving your home an upscale feel. Our building is celebrated for its pristine and welcoming atmosphere, ensuring you'll love coming home to this well-maintained building every day. Don't miss this rare gem, Act Fast Because Opportunities Like This Won't Last Long! (id:50886)
New World 2000 Realty Inc.
701 - 110 St Clair Avenue W
Toronto, Ontario
*Sign Your Lease by November 30th, 2025 And Move-In by January 01st, 2026 & Enjoy One Month Of Rent Absolutely Free-Don't Miss Out On This Limited-Time Offer! Chic 2 Bed Retreat at 110 St. Clair Ave W. Welcome to your newly renovated sanctuary in the vibrant heart of Yonge and St. Clair! This bright & airy 2 Bed apartment features a modern open concept layout, flooded with natural light. The stylish kitchen is equipped with stainless steel appliances, including a Fridge, Stove, Microwave & Dishwasher perfect for culinary adventures. Step outside, and you'll find yourself surrounded by an array of cafes, restaurants, and shops, all just moments away. Enjoy the perfect blend of convenience and lifestyle in this lively community. Indulge in the luxury of space with a generous layout designed for comfort and style. The meticulously revamped kitchen and bathroom showcase contemporary, sleek designs, giving your home an upscale feel. Our building is celebrated for its pristine and welcoming atmosphere, ensuring you'll love coming home to this well-maintained building every day. Don't miss this rare gem, Act Fast Because Opportunities Like This Won't Last Long! (id:50886)
New World 2000 Realty Inc.
219 - 600 Queens Quay
Toronto, Ontario
Welcome to Queens Harbour! This beautifully maintained condo is perfectly situated on charming Queens Quay. This sun-filled 1-bedroom plus enclosed den offers both comfort and functionality. Walk through gleaming laminate floors. The primary bedroom features wall-to-wall mirrored closets and a bright window, while the functional layout includes a Open concept entertainment kitchen with direct access to the cozy sun-filled den perfect as a home office or guest suite. Conveniences include ensuite laundry, fridge, stove, dishwasher, parking, locker, and hydro & water included in your maintenance fees. A brand new air conditioning unit was installed valued at almost $4000 and locker brought up to fire code valued at $4700. Lobby was recently upgraded to welcome you and your guests. Ideally located steps to the waterfront, Porter Airlines, Loblaws, scenic parks, recreational trails, restaurants, cafes, CNE, TTC transit at your front door minutes to Union Station and a short drive to the Gardiner Express. (id:50886)
Right At Home Realty
3002 - 57 St Joseph Street
Toronto, Ontario
Stunning 1-Bedroom + Den Corner Suite In Prime Bay & Wellesley Location! This Bright And Spacious Suite Offers Breathtaking, Unobstructed Southeast Views Overlooking The University Of Toronto Campus And Queen's Park. With Floor-To-Ceiling Windows, The Unit Is Bathed In Natural Light, Creating An Inviting And Airy Atmosphere. The Glass-Enclosed Den Is Perfect As A Home Office Or Guest Room, Featuring A Window For Added Convenience. The Suite Is Thoughtfully Designed With 9-Foot Ceilings, Sleek Marble Countertops, And A Mirrored Closet. Step Outside To The Expansive 330 Sq Ft Wraparound Balcony -- Ideal For Seamless Indoor-Outdoor Living And Enjoying The Stunning Cityscape. Recent Updates Include Brand New Flooring Throughout, A New Dishwasher, And A New Fan Coil, Ensuring Comfort And Modern Style. Resort-Style Amenities Include A Rooftop Pool And Lounge, A Fully Equipped Gym, BBQ Area, Study And Games Rooms, 24-Hour Concierge Service, Visitor Parking, And More. Located Just Steps Away From TTC Subway Access, UofT, TMU, George Brown College, World-Class Hospitals, Trendy Shops, Yorkville, Fine Dining, And The City's Best Entertainment -- This Suite Offers The Best Of Toronto Living. (id:50886)
RE/MAX Condos Plus Corporation
402 - 5 Defries Street
Toronto, Ontario
Discover Luxury Living At River & Fifth by Broccolini! Conveniently Located Close To The DVP And Just Minutes From The Vibrant Distillery District. This Bright And Modern Condo Features An Open-Concept Layout With Laminate Flooring Throughout, Floor To Ceiling Windows And A Private Balcony. Stunning Upgraded Walk-In Closet Organizer In The Primary Bedroom. Locker and Gym Conveniently Located On The Same Floor! Enjoy Exceptional Building Amenities Including Concierge, Gym, Dance Studio, Pet Spa, Outdoor Pool, BBQ Patio, Party Room, Lounge, Billiards Room, Kids Playroom, And Hobby Room. Ideal For Someone Looking to Right-Size Their Life! (id:50886)
RE/MAX Rouge River Realty Ltd.
705 - 140 Simcoe Street
Toronto, Ontario
Exquisite Opportunity To Lease A Fully Furnished Suite At Richmond & University Ave.Experience luxurious urban living in one of Toronto's most coveted addresses. This beautifully appointed 2-bdrm residence offers a bright NW exposure, generous closets, a private balcony, and an open-concept layout spanning over 800 sq ft (as per builder). Fully furnished for effortless move-in convenience. Steps to the Financial District, hospitals, universities, the lakefront, shops, transit, and the city's best dining and nightlife. Truly a turnkey downtown lifestyle - just move in and enjoy. (id:50886)
Chestnut Park Real Estate Limited
137 Parkview Avenue
Toronto, Ontario
Welcome to 137 Parkview Ave - Your forever home in one of North York's most sought-after neighbourhoods. Meticulously rebuilt, this custom home offers a modern design with the highest end finishes. The open-concept main floor is an entertainer's dream, featuring dark hardwood & 7" baseboards. A stunning chef's kitchen showcases high-end appliances, a 9-ft Carrera marble island, side-by-side fridge/freezer & custom Orchard Park cabinetry. The luxurious details continue in the powder room with heated floors & Calacatta marble. Upstairs, 3 skylights and 9-ft ceilings create a bright, airy second level. It features 3 generous bedrooms-a primary retreat with Juliet balcony & spa-like ensuite, another with a bay window, a third with a skylight-and a versatile library. The finished basement, with a separate walk-out, is perfect for a rec room or guest space. Step outside to a backyard oasis featuring a zero-maintenance Trex deck with massive storage underneath and a rare outdoor hot/cold water tap for ultimate convenience. Peace of mind is guaranteed with a professionally underpinned & waterproofed basement and upgraded R40/R20 insulation throughout the house. Located in the zone for top schools: McKee PS, Earl Haig SS, Claude Watson & Cardinal Carter. Steps to Yonge St, the subway & Mel Lastman Square. A home of this caliber is a rare opportunity. Book your showing today. (id:50886)
Century 21 Leading Edge Realty Inc.
204 - 81 Wellesley Street E
Toronto, Ontario
Welcome To 81 Wellesley Street East In The Heart Of Downtown Toronto. Spectacular 2 Bedroom Unit With Approximately 1,107 Sq. The living room has large floor-to-ceiling glass windows for the South and North sides. The Master Bedroom Features An Excellent-Sized room with a large washroom. Intelligently Designed Kitchen With Built-In Appliances. Enjoy Summer On a terrace opening balcony and Gorgeous West View. Abundant Pot Lights Throughout The Unit. Just A Short Walk Tothe Wellesley Subway Station, Easy Access To TTC Shuttles, And Within Walking Distance Of Diverse Restaurants And Cafes. Close Proximity To Grocery Stores. (id:50886)
Bay Street Group Inc.
79 West Mary Street
Prince Edward County, Ontario
Welcome to 79 West Mary Street, an extraordinary Queen Anne Victorian Masterpiece in the heart of Picton. It was built in 1883 by Picton's first hardware store owner. This is a Victorian story of historical heritage and modern convenience. Notice the high multi pitched roof, turret, intricate brick work, multiple porches and ornate trim. Step inside the cranberry etched glass doors into the grand foyer and experience the classic centre-hall plan featuring 3 bedrooms and 3.5 bathrooms. This historical home boasts original woodwork and hardware, gleaming hardwood floors, a graceful cherry staircase, and an ornate tin ceiling - just a few of the exquisite details of this home's enduring beauty. A large 2 - storey coach house compliments the property offering flexible space for future possibilities. The house is situated on an irregular shaped lot giving privacy and is landscaped with perennials, raised garden beds and mature trees. Perfectly located in the heart of downtown Picton, you'll enjoy easy access to top-tier dining, boutique shopping, and vibrant local culture. The town is home to The Royal Hotel-recently awarded a Michelin Key-and is thriving with new energy, including the rebuild of the local hospital. A rare opportunity to own one of Picton's most admired historic homes. (id:50886)
Royal LePage Proalliance Realty
Royal LePage Signature Realty
511 Melvin Avenue
Greater Sudbury, Ontario
Prime investment opportunity at 511 Melvin Avenue in Sudbury — a solid four-unit multi-residential building with three vacant units ready for your improvements and tenant selection. There are separate meters so tenants handle their own hydro, keeping operating costs predictable. The property sits directly on a bus route, providing excellent access to transit for future tenants and broadening rental appeal. This is an ideal value-add project for investors looking to increase equity through renovation and strategic leases. The three vacant units offer immediate upside potential—renovate, reposition, and capture higher market rents. Located in Greater Sudbury’s West End, 511 Melvin Avenue is close to schools, shopping, parks, and major transit connections, making it an attractive rental location for students, working people, and families alike. Sudbury continues to grow as a regional hub for education, healthcare, and mining innovation, supporting strong rental demand and long-term appreciation. The area blends affordable housing options with urban amenities, and its extensive network of over 330 lakes adds recreational appeal that draws residents year-round. Investors appreciate the city’s steady employment base anchored by Laurentian University, Cambrian College, Health Sciences North, and major mining companies. 511 Melvin Avenue is a blank slate for your next income-producing project. Whether you modernize the vacant suites, improve curb appeal, or optimize the rents, the fundamentals are all here. A smart buy for any investor looking to add value, stabilize quickly, and enjoy long-term returns in one of Northern Ontario’s most resilient markets. (id:50886)
Exp Realty
1900 Sixth Concession Road Unit# 209
Lasalle, Ontario
Welcome to luxury living in the heart of LaSalle! This stunning 1 bedroom + den, 1 1/2 bath condo is located in a newly built 2023 development, LaSalle Horizons and showcases modern finishes throughout. The open-concept layout is perfect for both relaxing and entertaining, featuring an open kitchen complete with quartz countertops. The versatile den is ideal for a home office or guest space, while the 1 1/2 bathrooms offer added convenience and privacy. Enjoy access to premium building amenities including a fitness centre, stylish party room, and a comfortable common lounge with free WiFi. Perfectly situated in desirable LaSalle, just minutes from shopping, dining, and all local amenities. (id:50886)
Century 21 Local Home Team Realty Inc.
517 Stanley Street
Port Colborne, Ontario
SPACIOUS BUNGALOW W/MECHANIC/HOBBYIST DREAM GARAGE ... Set on a generous 66' x 120' lot in Port Colborne, 517 Stanley Street delivers the perfect blend of comfortable living, thoughtful updates, and an incredible BONUS FEATURE rarely found at this price point - a 20' x 30' insulated, gas-heated DREAM GARAGE with 11'+ ceilings, a mechanic's pit, and new opener. Whether you're an auto enthusiast, hobbyist, or simply need serious storage and workspace, this garage is the standout feature that sets this property apart. Inside, the 1669 sq ft fully finished bungalow offers warm, inviting living spaces starting with a bright living room featuring hardwood floors, crown moulding, and a gas fireplace that seamlessly connects to the dining area. The stylish kitchen impresses with QUARTZ countertops, modern backsplash, newer gas stove, and abundant cabinetry & counter space - a practical and attractive hub for everyday cooking. Three bedrooms on the main level include one with original hardwood and two with updated flooring, plus a custom built-in cabinet & closet system in one room for added function. The refreshed 3-pc bath offers a WALK-IN SHOWER with seat and dual linen closets. The finished basement extends your living area with a spacious recreation room warmed by a second gas fireplace, den, a 2-pc bath, workshop, exercise room, laundry, and storage, PLUS a walk-up directly into the garage for easy access. Notable updates include: updated furnace & A/C, owned tankless HWT, front and rear entry doors & more, offering peace of mind and long-term value. A rare opportunity in a mature neighbourhood, ideal for downsizers, first-time buyers, or anyone who's been waiting for the right home with the right garage. Just minutes to downtown, conservation areas, several beaches, parks, golf, schools & highway access. CLICK ON MULTIMEDIA for virtual tour, floor plans & more. (id:50886)
RE/MAX Escarpment Realty Inc.
10 Mcdougall Drive
Thorold, Ontario
Welcome to your next home at 10McDougallDr, Thorold - an expansive, bright and well-maintained residence available for immediate occupancy. This full-house lease features 3 bedrooms upstairs + 2 in the finished basement, and a smartly designed layout with 3 bathrooms (one full bath on the second floor, one full bath in the basement, and a powder room on the main floor) - thoughtfully built for a family, professionals sharing space, or a corporate team looking for comfort and flexibility.Step into a welcoming main level where the powder room provides convenience for guests, and the heart of the home - the bright kitchen and adjacent living/dining areas - flows naturally into the space for everyday living and entertaining. Downstairs the finished lower level offers two additional bedrooms and full bath, perfect for teens, extended-family, or home-office use.Located in the family-friendly city of Thorold, Ontario - just minutes from parks, walking trails, lakeside green space and nature escapes.Empire Homes+2infoniagara.com+2 With easy access to local amenities, shops, and transit, this home delivers lifestyle and location in one package.Lease terms: 12-month minimum, utilities excluded (tenant pays heat/hydro/water). Pets not specified - please ask for details. Available for immediate move-in. Don't wait - a home like this at this price won't last long. Book your viewing now. (id:50886)
Right At Home Realty
110 Haldimand Street
Kitchener, Ontario
This beautifully upgraded family home offers 3,555 sq. ft. of finished living space, including a bright basement with 9-foot ceilings. Designed for comfort and convenience, it blends high-end finishes, a functional layout, and timeless style in one of Kitchener's most desirable neighbourhoods. Here are the Top 6 Reasons this property could be the one for you: #6: PRIME LOCATION - Nestled in family-friendly Huron South, you're minutes to Highway 401, Sunrise Plaza, schools, trails, and everyday essentials. #5: IMPRESSIVE MAIN FLOOR - The open-concept layout features 9-foot ceilings and 5-inch red oak hardwood flooring, offering space for daily living and entertaining. #4: GOURMET KITCHEN - The designer kitchen boasts granite countertops, Listello ceramic tile, a walk-in pantry, and GE Café appliances including a built-in cooktop and oven. The large island with breakfast bar connects seamlessly to the dining area and private deck. #3: PRIVATE BACKYARD - The fully fenced yard offers room for kids, pets, or summer gatherings in a peaceful setting. #2: BEDROOMS & BATHS - Upstairs are 4 bright bedrooms. The primary suite includes a tray ceiling, walk-in closet, and 5-piece ensuite. One bedroom has its own 3-piece ensuite, while the others share a 4-piece bath. A versatile loft with high ceilings and balcony works as a games room, reading nook, or play area. Upper-level laundry adds convenience. #1: FINISHED BASEMENT - The lower level extends the living space with a sunlit rec room, an additional bedroom, and a 4-piece bath. With direct garage access, it's ideal for an in-law suite. With 3,555 sq. ft. of finished space, stylish upgrades, and a prime location, this move-in ready home is waiting for its next family. (id:50886)
RE/MAX Twin City Realty Inc.
11 - 406 Pritchard Road
Hamilton, Ontario
Beautiful Commercial Unit for Lease - 1,750 sq ft. (Including Office Space)Discover unparalleled potential in this brand-new industrial unit with M3 zoning, suitable for a wide range of industrial and office uses. This modern facility offers 1,750 sq f.t of total space, including a newly built office area that has never been used, giving your business a clean and professional environment from day one. The unit features: Three executive offices, designed for comfort and productivity Three washrooms - two on the main floor and one on the upper level One office with its own private washroom, offering added convenience and privacy A 12' x 10' drive-in garage door for easy loading and operations An impressive 22-24 ft. clear ceiling height, ideal for storage and industrial use Capability to construct a custom mezzanine up to ~700 sq. ft., allowing for additional workspace or storage Ample on-site parking for staff and clients Strategically located less than 20 minutes from Hamilton Airport, with quick access to the Red Hill Valley Parkway and the Lincoln Alexander Parkway, this unit offers excellent connectivity and seamless logistics for any business. Perfect for companies seeking a brand-new office setup combined with highly functional warehouse space in a premier industrial location. (id:50886)
Homelife Woodbine Realty Inc.
115 Cedar Street
Cambridge, Ontario
This beautifully cared-for century home is move-in ready and perfectly situated in one of Cambridge’s most desirable, family-friendly neighbourhoods. Just steps from parks, schools, shopping, downtown Galt, and transit, it offers the ideal blend of charm and convenience. Inside, you’ll be welcomed by spacious principal rooms, soaring ceilings, and exquisite original trim that showcase the home’s historic appeal—thoughtfully complemented by tasteful modern updates. The bright, functional kitchen provides ample counter space and opens to a fully fenced backyard—perfect for morning coffee, summer barbecues, or gatherings with loved ones. Upstairs, you’ll find three generous bedrooms and a beautifully updated, spa-inspired bathroom designed for relaxation. With three bedrooms all located on the upper level and two full bathrooms, this home offers both comfort and practicality—ideal for today’s busy lifestyle. Adding even more value are the rare extras: two private driveways, parking for up to five vehicles, and a detached garage—a true bonus in the city. Whether you’re a first-time buyer looking for a turnkey home, a growing family needing more room, or an investor seeking a solid opportunity, 115 Cedar Street is the complete package. Don’t miss your chance to own a beautifully preserved piece of Cambridge history in a prime location! (id:50886)
RE/MAX Icon Realty
222 Jackson Street W Unit# 1003
Hamilton, Ontario
Beautifully upgraded 10th-floor spacious corner suite with 1,350 sq. ft of living space with 2 or 3 bedrooms using the dining area, offering sweeping southeastern views. The renovated kitchen features high-quality stone countertops and stainless steel appliances, tiled, backsplash, and a pantry closet, providing both style and functionality. The second bedroom is currently being used as an office, but can easily be a bedroom. The bathrooms have been tastefully upgraded with stone countertops, modern fixtures and finishes. The unit offers, engineered hardwood flooring and tile, lots of storage space and a private covered balcony, perfect for outdoor relaxation, and includes underground parking (P2A-#96) along with a storage locker (#4-52). The well-maintained building offers excellent amenities such as a party room on the penthouse floor overlooking the lake and the city for gatherings, a fitness gym, and a sauna for relaxation, and includes visitor parking near the front door. Located in the Village Hill Condominium in the trendy Durand neighbourhood, this residence is a short walk to Locke Street and Hess Village, plus nations, grocery store in the Hamilton market, trendy coffee shops, diverse restaurants, the theaters, art gallery, and independent boutiques. It is also conveniently near Hamilton Convention Centre, First, Ontario, Centre, and sports venues the the hospital, Go Station with easy access to Highway 403, and the newly planned LRT will have a stop nearby making commuting a breeze. (id:50886)
Royal LePage Burloak Real Estate Services
476 Prospect Avenue
Kitchener, Ontario
Located close to 2 universities, 3 of the best Hospitals, this exceptional legal duplex with an in-law suite offers over 3,100 sq. ft. of beautifully upgraded living space, combining comfort, style, and flexibility. Each unit is thoughtfully designed with its own kitchen and laundry, making it perfect for multi-generational families or professionals seeking additional rental income. Enjoy premium water quality throughout, featuring reverse osmosis filtration, and a soft-water system serving all three apartments.Situated on a generous 50 120 ft lot, this property offers an extended driveway with parking for up to 6 vehicles, plus a 700 sq. ft. oversized garage with attic - large enough to fit 1 truck, and 2 motorcycles, with a workshop and storage.Move-in-ready home delivers a rare blend of modern comfort and lasting value in a highly desirable location close to all Amenities. Enjoy the gorgeous garden with Dwarf Fruit Trees, 3 raised garden beds, outdoor Patio setting, covered gazebo to enjoy. Beautifully Landscaped House. (id:50886)
RE/MAX Realty Services Inc.
7250 Maywood Street
Niagara Falls, Ontario
Welcome to 7250 Maywood Street, a beautifully maintained multi-level home located in the desirable Morrison neighbourhood of Niagara Falls. Offering over 2,000 sq. ft. of finished living space, this home is ideal for family living, featuring 3 spacious bedrooms and 3 full bathrooms. The main level features an open and functional layout with hardwood and ceramic flooring, a bright living room, and a cozy den with a fireplace and a walkout to the deck. The upper level features a large master suite and a 5-piece family bath, while the lower levels include a rec room, laundry area, cold cellar, and a separate walk-up entrance. The basement offers endless possibilities, whether for an in-law suite, rental potential, or Airbnb income. A single-car garage, concrete driveway, and fully landscaped yard with mature trees complete this charming property. Conveniently located close to shopping, schools, and transit, this home blends comfort, opportunity, and prime location all in one. (id:50886)
Homelife Miracle Realty Ltd
36-38 Dayton Street
Cambridge, Ontario
Looking for a bright and comfortable place to call home? This spacious 1 bedroom + den unit is ready for you December 1st! Contact us today to see this rental unit! 2 Bedrooms 1 Bathroom In-unit washer & dryer Appliances: Fridge and stove included Central Air & Gas Heat included 2 Parking spots Walking distance to Downtown Cambridge, Cambridge Memorial Hospital, BWXT, and beautiful Grand River walking trails Close to all amenities – shops, restaurants, transit, and more! Requirements: First & last month’s rent, credit check, and background check Bonus: Build your credit while renting! Rental payment history can be reported through FrontLobby. ** Plus Water, Gas & Electricity ** See sales brochure below for showing instructions (id:50886)
Vancor Realty Inc.
33 Sister Kern Terrace
Hamilton, Ontario
Welcome to 33 Sister Kern, With 1,988 square feet of living space, this home will be renovated to the purchasers choices, ensuring a personalized finish throughout Step inside to discover an expansive living space highlighted by soaring 12 ceilings, oversized windows, and elegant finishes throughout. The open-concept layout features 2 spacious bedrooms, each with walk-in closets, a spa-like primary ensuite, and an additional full bathroom for guests or family. Perfect for entertaining, the bright and inviting main floor flows seamlessly to a private backyard oasis. Additional highlights include an attached garage, partial basement with cold room and ample storage, and a layout that balances style with function. This is more than a home, its a lifestyle. (id:50886)
RE/MAX Escarpment Realty Inc.
64 Alexander Street
Port Hope, Ontario
Situated in Port Hope with views of Lake Ontario, this charming four-bedroom, one-bathroom home is an ideal step up the property ladder. Recently updated decks and front walk create inviting curb appeal, while inside you'll find bright and functional living spaces. The property offers ample parking and generous outdoor living with a spacious backyard, multiple decks, a back mudroom, and a front sun porch entrance. Perfectly located close to the lake, downtown Port Hope, and with easy access to the 401, this home blends comfort, convenience, and lifestyle. (id:50886)
RE/MAX Hallmark First Group Realty Ltd.
8772 Wellington 124 Road W
Erin, Ontario
8772 Wellington Road 124 (Spectacular Offering) upgrades & upgrades! This move-in ready home showcases Stunning engineered hardwood floors, a gorgeous kitchen with quartz countertops, custom backsplash, and breakfast bar. The formal dining room and stylish family room with a (marble decorative Wall) and a backyard walkout, set the stage for both entertaining and relaxing. The primary suite offers a private 3-piece ensuite with LED mirrors, glass shower, and walk-in closet. The finished basement adds even more: a rec room with wet bar, fourth bedroom, walk-in closet, and an elegant 3-piece bath. A beautiful (100 x 131.13 Feet) lot, minutes to Guelph or Acton, circular driveway, private yard, concrete front entrance, walkways, & patio. A true Showpiece!!!!! (id:50886)
RE/MAX Realty Services Inc.
M04-B - 70 King Street E
Hamilton, Ontario
Excellent opportunity to rent Professional Office(s) for your business practice STONEY CREEK MEDICAL CENTRE dedicated to medical professionals and service providers. Ready suites for Doctors, Dentists, Rehab Clinics, Orthopedic Medical clinics, Physiotherapy and acupuncture, massage therapy clinics, CT scans & X-rays, Medical laboratory services, Diagnostic imaging services, cardiology to optometry and more. The current building has a fully functional medical clinic, with practicing doctors and upcoming pharmacy. The suite has physician/clinic infrastructure in place and is available for further customization to suite your business needs. Plenty of surface parking. All utilities and high speed internet included. **Extras** Ample Parking, Business Centre, High Traffic Area, Highway Access. Located close to Hamilton Go, Hamilton General Hospital. Ample parking with convenient patient access. Transit at the doorstep. Accessibility compliant building. (id:50886)
RE/MAX Premier Inc.
38 - 420 Linden Drive
Cambridge, Ontario
Sold 'as is, where is' basis. Seller has no knowledge of UFFI. Seller makes no representation and/or warranties. All room sizes approx. (id:50886)
Royal LePage State Realty
5 - 569 Dufferin Avenue
London East, Ontario
Just renovated!! Centrally located, this 3-bedroom apartment blends modern comfort with unbeatable convenience. Each bright and spacious bedroom features large windows and new flooring, while the brand-new kitchen boasts sleek white cabinetry, quartz countertops, open shelving, a subway tile backsplash, and new appliances including a cooktop, microwave, and built-in washer/dryer combo. The bathroom is fully updated with a marble-style tiled shower and tub. Quiet, well-maintained building. Perfect for students or young professionals, this clean and stylish space is just minutes from Western University, downtown London, Fanshawe College (via transit), parks, grocery stores, and more. Students, families and newcomers welcomed. (id:50886)
RE/MAX Epic Realty
M04 A-B - 70 King Street E
Hamilton, Ontario
**Block of 2** Excellent opportunity to rent Professional Office(s) for your business practice STONEY CREEK MEDICAL CENTRE dedicated to medical professionals and service providers. Ready suites for Doctors, Dentists, Rehab Clinics, Orthopedic Medical clinics, Physiotherapy and acupuncture, massage therapy clinics, CT scans & X-rays, Medical laboratory services, Diagnostic imaging services, cardiology to optometry and more. The current building has a fully functional medical clinic, with practicing doctors and upcoming pharmacy. The suite has physician/clinic infrastructure in place and is available for further customization to suite your business needs. Plenty of surface parking. All utilities and high speed internet included. **Extras** Ample Parking, Business Centre, High Traffic Area, Highway Access. Located close to Hamilton Go, Hamilton General Hospital. Ample parking with convenient patient access. Transit at the doorstep. Accessibility compliant building. (id:50886)
RE/MAX Premier Inc.
827 - 4645 Jane Gate
Toronto, Ontario
Large three bedroom condo apartment ideal for family. Close to York University, close to TTC. Shopping No pets no smoking in the apartment or on the balcony. Tenants will pay Hydro, tenant will put the hydro in their name. (id:50886)
RE/MAX Premier Inc.
12 Suncrest Drive
Brampton, Ontario
Welcome to this beautiful fully detached, updated and meticulously maintained 3-bedroom raised bungalow. Offering an exceptional blend of comfort, style and sophistication, this meticulously maintained home showcases hardwood floors, crown mouldings and craftsmanship throughout. The upper floor boasts of bright, open concept living and dining area. A French door opens to a gourmet kitchen with beautiful cabinetry, granite countertops, and porcelain tile flooring, while the primary bedroom features a walk-in closet and a private 4-piece ensuite. The basement welcomes you to a cozy family room with a charming gas fireplace, 2 generous bedrooms, a bonus space for gaming, playroom or a potential bedroom, a 3rd bathroom and another kitchen with quartz countertop. Conveniently located near amenities, schools shopping, transit, this home is perfect for you, whether you're just starting out, downsizing or growing a family. (id:50886)
Property.ca Inc.
3371 Bloor Street W
Toronto, Ontario
Prime Retail/Multi-Use Space in the Heart of Etobicoke! Exceptional opportunity to lease a bright, open commercial space on the west end of Bloor Street-just steps from Islington Station, the Kingsway, and some of the area's most popular restaurants and shops. Located in a high-traffic corridor surrounded by a well-established and desirable residential community, this space offers unbeatable convenience and exposure. Enjoy easy access to transit, charming local cafés, boutique shops, and a variety of amenities-all within walking distance. Approx. 1,100 sq. ft. of main-floor space with a flexible layout. Full high-ceiling basement for additional storage or operational use. Recently upgraded for food use-ideal for café, quick service restaurant, or retail concept. 2 exclusive parking spots included. Excellent street visibility on bustling Bloor St. with steady pedestrian flow. Ample public parking on side streets and nearby lots. Perfect for retail, service, or food operators looking to establish a presence in one of Etobicoke's most dynamic neighbourhoods. (id:50886)
Royal LePage Terrequity Realty
0 Magnetic Drive
Toronto, Ontario
Beautiful Quality Office Space At The Heart Of North York, 2 Office Rooms And A Reception Area. Shared Kitchen and Washrooms Are Available, Ample Parking Spaces. Perfect For Business As Real Estate, Mortgage Brokers, Lawyers, Accountants, etc. T.M.I included in the rent price. Proximity To Public Transit, Hwy 400, 407 And Allen Road. Please Allow 24H Notice For Showings -Through L.A. (id:50886)
Buyrealty.ca
1420 - 2485 Eglington Avenue W
Mississauga, Ontario
Welcome to The Kith Condominiums Daniels' newest landmark in the heart of Erin Mills, one of Mississauga's most sought-after communities. This brand-new 1-bedroom, 1-bathroom suite features a bright, open-concept layout with elegant finishes throughout. The modern kitchen boasts stone countertops, a centre island, and stainless steel appliances, while oversized windows flood the space with natural light and offer unobstructed views.Enjoy over 12,000 sq. ft. of exceptional amenities, including a state-of-the-art fitness centre with indoor track, theatre, co-working lounges, stylish party room, and an outdoor terrace with BBQs. Concierge services and secure entry further enhance the lifestyle experience.Perfectly situated just steps from Erin Mills Town Centre and Credit Valley Hospital, with easy access to Highways 403/401/407 and Streetsville GO, this residence combines convenience with contemporary living. (id:50886)
RE/MAX Real Estate Centre Inc.
100 Snowood Court
Toronto, Ontario
Beautiful 5 bedroom house two floor 2 kitchen, 2 washrooms. Separate entrance to basement close to shopping, & schools. No Smoking& No Pets. (id:50886)
RE/MAX Premier Inc.
567 Atwater Avenue
Mississauga, Ontario
Excellent Opportunity To Own This Solid 3 Bedroom Bungalow In The Desirable Area Of Mineola. This Home Sits On A Large 50 X 150 Ft Lot & Offers Ample Opportunities. Roof and all Windows have just been replaced.Renovated Basement .Separate Entrance To Lower Level & Full Basement. Large Private Yard Backing Onto Dellwood Park. Minutes To The Vibrancy Of Port Credit, Lake, Shopping & Hwy. Steps To Schools, Parks, Trails & Transit. (id:50886)
RE/MAX Atrium Home Realty
0 Duncombe Drive
Kawartha Lakes, Ontario
46.74 Acres just south of Coboconk. just across the street from Balsam Lake. No Services. Property borders Hwy 35. Land is mostly bush. (id:50886)
Royal LePage Kawartha Lakes Realty Inc.
71 Wolfe Street
Quinte West, Ontario
Incredible opportunity in growing Quinte West, just 7 minutes from the 401. This 1.2-acre service industrial property (SM zoning) features three buildings offering versatile potential for a range of uses. Building 1 includes 1,535 sq. ft. of industrial space with 8 ft. clear height, a roll-up door, and a small office area with a 2-pc bathroom. Building 2 offers 2,400 sq. ft. with 12 ft. clear height, three roll-up doors, and a reception/office area with bathroom. Building 3 provides 2,500 sq. ft. of warehouse/industrial space with a mezzanine, 12 ft. clear height, and a roll-up door. The property benefits from municipal services and three-phase power. With some vision and upgrades, this site is well positioned for future growth and offers excellent potential for both investors and end users. (id:50886)
RE/MAX Quinte Ltd.
17 Battelle Road
Bancroft, Ontario
This large family home has been lovingly maintained with many upgrades in the past few years including metal roof, vinyl siding on the house and garage, screened in full length porch, carpet and flooring, windows, LED lighting, propane furnace and A/C, kitchen soft close cupboards, appliances, bathroom reno, garage door and electric vehicle or generator plug in the garage. Enter the home through the small mud room where you can leave your shoes and coats and head through to the large eat in kitchen. A pantry with pine shelves and a laundry room are accessed from the bright kitchen in their own separate rooms. The living room has a cozy cottagey feel with half log siding on two accent walls. Upstairs you will find a very generous primary bedroom with two large closets and newer windows. The other two bedrooms also have large closets and newer windows. Enjoy the large backyard with apple trees and a clear area for the kids. Situated within walking distance to downtown, this home is close to the Heritage Trail which is used for walking, biking, ATVing and snowmobiling. Close by is the York River and beautiful parks. Walk downtown and enjoy theatre and shopping. This home is move in ready and awaits only your personal touches. (id:50886)
Ball Real Estate Inc.
404 - 195 Hunter Street E
Peterborough East, Ontario
Luxury Living in the Heart of Peterborough. Discover elevated condo living in this brand-new, stylish residence offering an open-concept layout with 9-foot ceilings and Gas Fireplace. The chef-inspired kitchen features an oversized island, quartz countertops, built-in stainless steel appliances, and custom cabinetry, perfect for cooking and entertaining. This modern condo includes 2 spacious bedrooms and 2 sleek bathrooms, designed for comfort and style. Designer upgrades are found throughout, creating a refined living experience. Enjoy top-tier amenities, including a contemporary lobby, 8th-floor lounge and party room with a two-sided fireplace, a private dining area that opens to a stunning rooftop terrace with panoramic views of the city. Stay active in the fully equipped fitness centre and take advantage of the on-site pet washing station. Ideally located in East City, you're steps from shops, cafes, bakeries, parks, and Rogers Cove Beach. Includes underground parking space P2-19 for added convenience. Move into Peterborough's most luxurious and vibrant condo community, where modern design meets unmatched lifestyle. Note - monthly condo fees include heating costs. (id:50886)
Royal LePage Kawartha Lakes Realty Inc.
31 Pumpkin Corner Crescent
Barrie, Ontario
1 year new 1 bedroom unit in a 6-plex, boasting a rarely found PRIVATE BACKYARD. 1 parking space is included in the lease. This bright and modern unit features high end finishes throughout, including a modern kitchen with quartz countertop, laminate floors in the living area, spacious bedroom and a custom bathroom with stand up shower and bench. Equipped with stainless steel kitchen appliances, large windows and in suite laundry. Conveiently located just minutes from the Go station, shopping areas and with easy access to Hyw 400, parks, hospital, grocery stores, as well as being minutes away from downtown Barrie and the beautiful waterfront. (id:50886)
Gta Local Realty
14065 Loyalist Parkway
Prince Edward County, Ontario
Welcome to this beloved county gem, a century old red brick home located just on the edge of Bloomfield, elegantly set back from Loyalist Parkway in a grove of conifers. This home is historically significant, as seen in The Settlers Dream as the Simpson Mallory house, with similarities to its neighbours The West Lake Boarding School and Fair Lea but with the added benefit of 29+ acres including prime agriculture land under cultivation. The classical symmetry is compared with grand homes like Macaulay House and the Striker Walmsley House in Picton. When Benjamin Simpson, a wagon maker came to this town in 1837 it is likely that the present kitchen tail of the house was a wooden frame farmhouse facing Mallory Crossroad. This outstanding home showcases fascinating architectural features and enduring touches that reflect its Quaker influence. Bloomfield was established in1799 and remains a village with many historical homes and charming shops on Main Street. The house boasts 5 bedrooms and 4 bathrooms, an elegant living room and dining room, perfect for entertaining and family gatherings. The kitchen has been renovated to reflect the character of the home. This property has a fabulous old barn perfect for animals or converting to an elegant event space, a workshop and a woodshed, and a lane way access to the Millennium Trail to complete the perfect picture. Only six minutes from Picton home to the Prince Edward County Memorial Hospital, The Regent Theatre, The Royal Hotel, The Waring House, many unique shops, as well as numerous fine dining restaurants, and the PEC Yacht Club. The County is one of the premier destinations for those seeking unforgettable experiences whether its exploring nature, enjoying watersports, savouring food and wine, or relaxing at the beaches. There truly is something for everyone! (id:50886)
Royal LePage Proalliance Realty
Royal LePage Signature Realty
28 Clarington Boulevard
Clarington, Ontario
Welcome to 28 Clarington Blvd, a truly stunning 4 bedroom, 4 bathroom townhouse! 9ft ceilings & large windows throughout create the utmost spacious feeling & allow natural light to fill the home. Upgraded oak staircases! Beautiful hardwood floors are found on the 2nd and 3rd levels, as well as in the 4th bedroom, located on the main level. As you enter the 2nd level, you are met with an open concept, modern vibe. The very spacious living room and dining room, include an electric fireplace, a walkout to the balcony, wainscoting & dimmable pot lights. The gourmet kitchen includes stainless steel appliances, a modern backsplash, quartz countertops, which include a breakfast bar, soft closing drawers as well as a large island & dimmable pot lights. Floor to ceiling windows and large sliding doors lead you to one of your beautiful, spacious terraces from the kitchen/breakfast area. Truly a fabulous space for entertaining or simply relaxing. The terrace also includes a gas hookup for your BBQ. On the 3rd level, you will find your primary bedroom, which includes a 3 piece ensuite with a quartz countertop and a walk-in shower. The room also includes a walk-in closet with custom inserts and a walk-out to your private balcony. Bedrooms 2 & 3 have large windows & custom closet inserts. Take a walk up to the 4th level, where you will find another lovely terrace! So many options to create your outdoor spaces! The main, entry level of the home includes a 4th bedroom, a 3 piece washroom with a quartz counter and the laundry room. The walkout to the 1.5 car garage is also accessible on this level as is the entry to the unfinished basement which has lots of storage space! Additional features of the home include a 200 amp service, Zonesmart climate control, a tankless water heater & garage door opener. Be sure to open each door leading to the various terraces/balconies as you tour the property! POTL fee $107.31/month (id:50886)
Royal LePage Our Neighbourhood Realty

