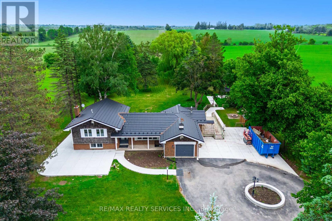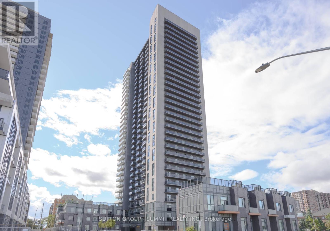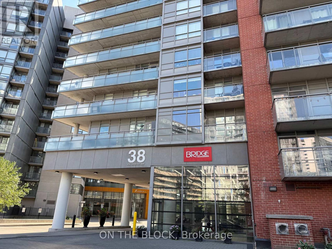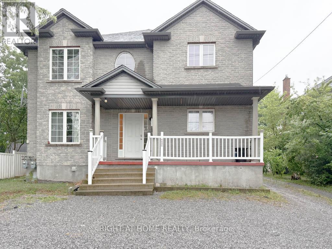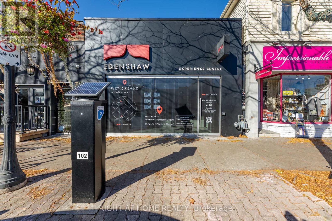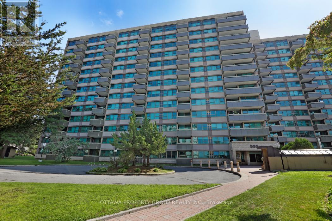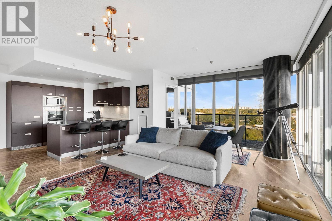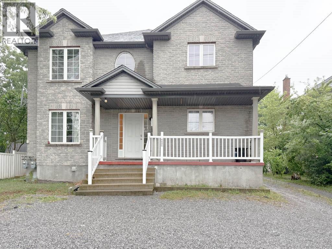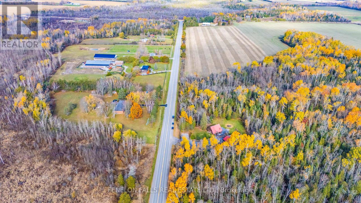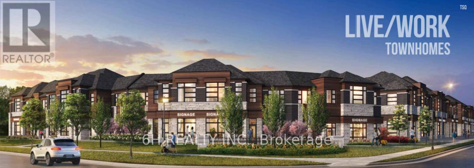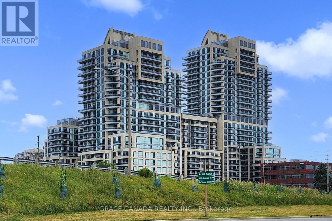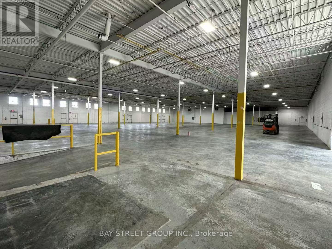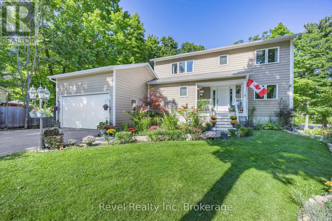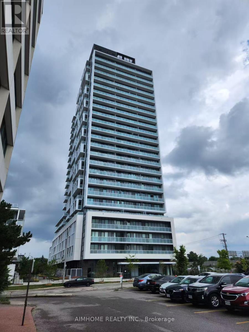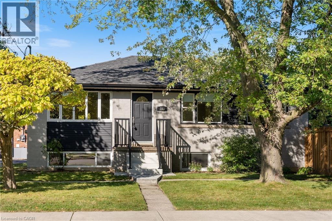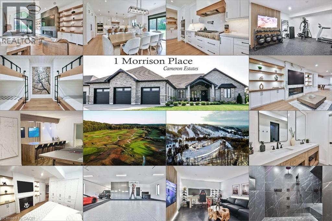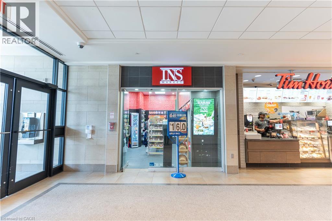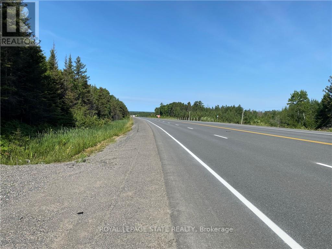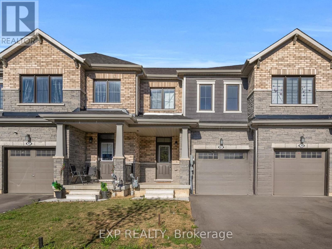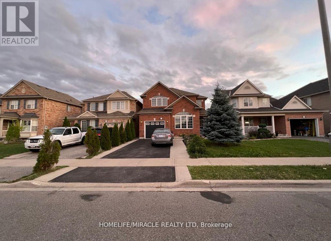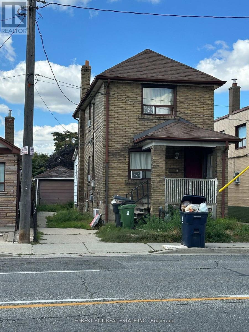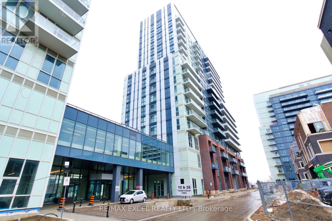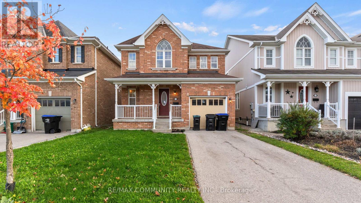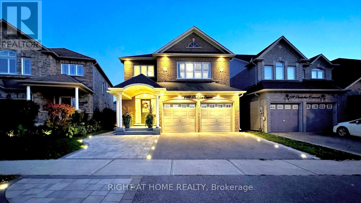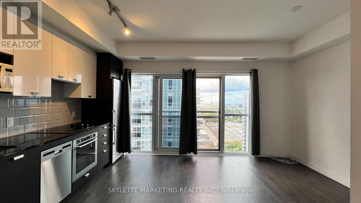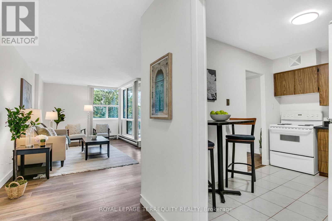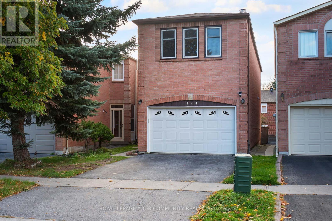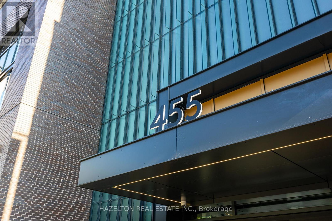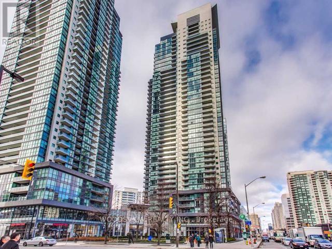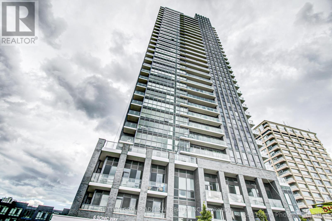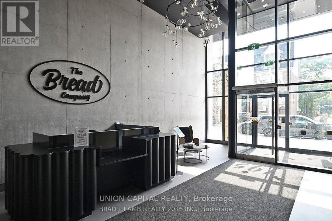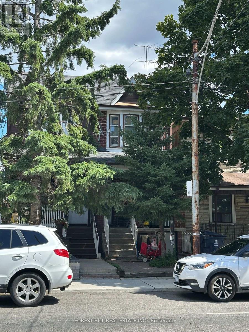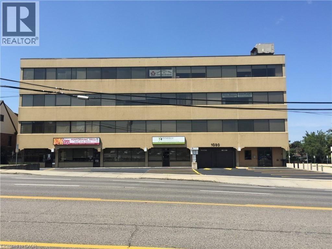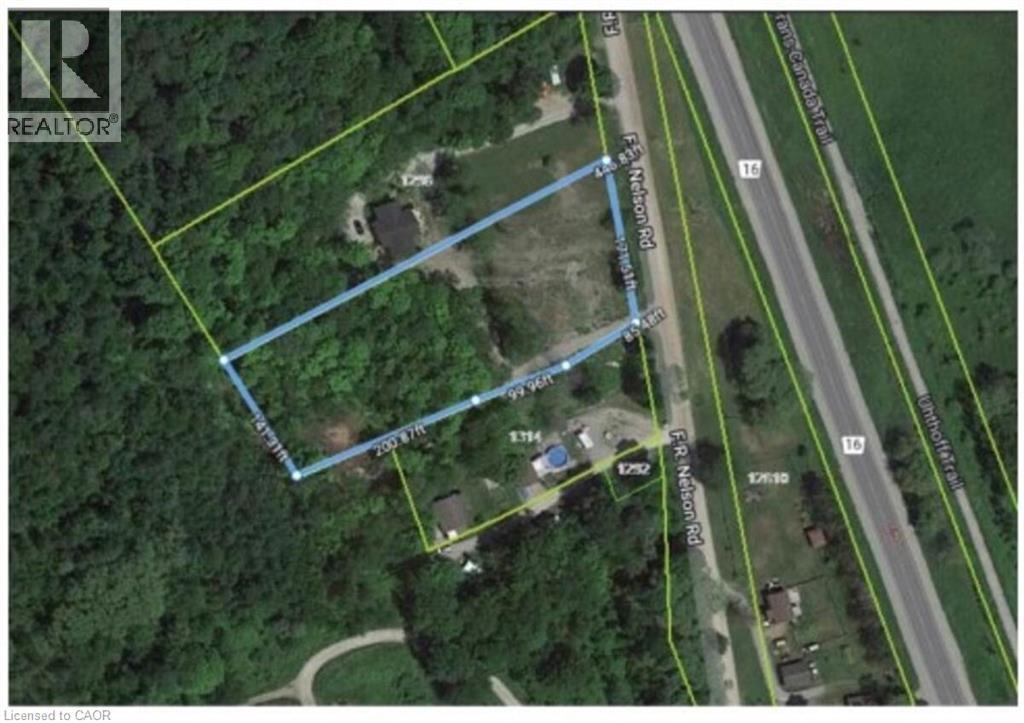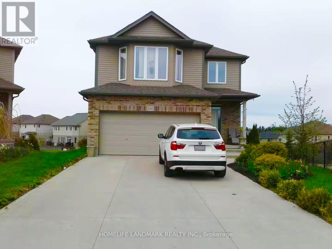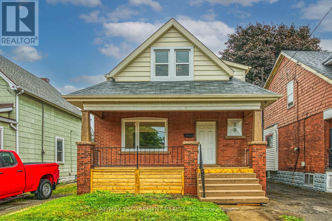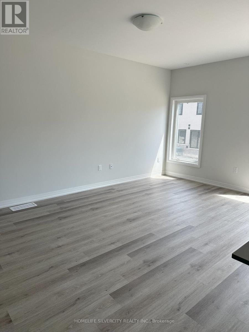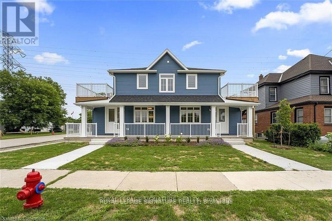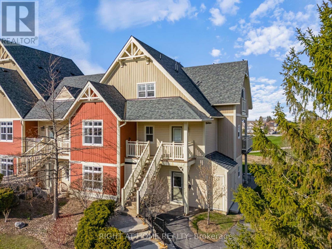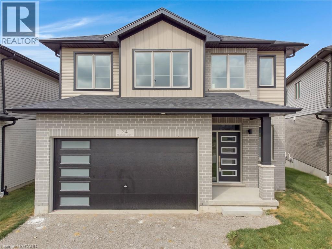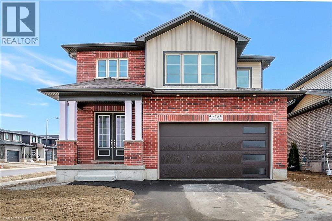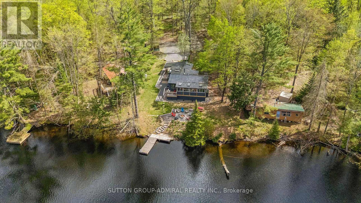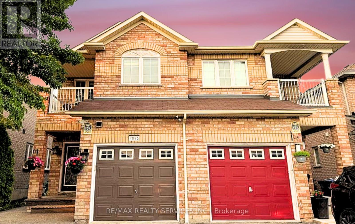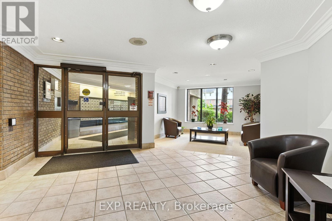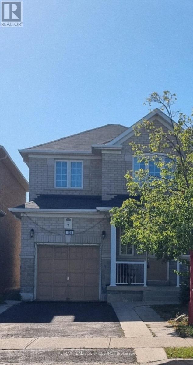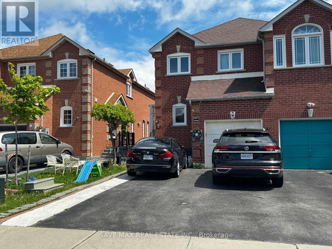5587 Wellington Rd 86 Road E
Guelph/eramosa, Ontario
Nestled on a sprawling 2.75-acre lot, this fully renovated home offers the perfect blend of modern luxury and rustic charm. Every detail has been meticulously upgraded .Inside, you'll find four spacious bedrooms and three fully upgraded washrooms, providing ample space for family and guests. The heart of the home is the brand-new kitchen, featuring modern appliances and stylish finishes. The property also boasts a new septic system, an iron filter on the well, and a submersible pump, ensuring worry-free living.Outside, a gated wrought iron fence surrounds the property, offering both security and curb appeal. The separate entrance to the lower-level this beautiful home is a true sanctuary. (id:50886)
RE/MAX Realty Services Inc.
820 - 8 Nahani Way S
Mississauga, Ontario
Step into luxurious living in this stunning 2-bedroom + den, 2-bathroom condo in the heart of Mississauga. Offering over 700 square feet of open-concept space bathed in natural light, this unitis the epitome of urban elegance. A functional kitchen with modern amenities overlooks the spacious living area, creating an inviting ambiance for entertaining or relaxation. The suite comes complete with a locker and parking space, ensuring all your storage and commuting needs are effortlessly met.Location is unbeatable-situated just minutes away from a plethora of restaurants, grocery stores,and the largest shopping mall in GTA, Square One. For those on the go, enjoy easy access to highway 401 and 403, as well as numerous public transit options. Families will appreciate nearby elementary and high schools, while the close proximity to community centers brings recreation right to your doorstep. Experience the best of city living, where comfort meets convenience! (id:50886)
Sutton Group - Summit Realty Inc.
302 - 38 Joe Shuster Way
Toronto, Ontario
Presenting a stunning One-bedroom plus den, two-bath condominium located in the vibrant King West neighbourhood. Over 600 Sq.Feet living space + Balcony. The spacious den, featuring enclosed doors, can easily serve as a second bedroom. This sun-filled residence boasts east-facing views and an open-concept living area enhanced by modern touches, including a contemporary kitchen, engineered hardwood floors, and expansive floor-to-ceiling windows.Conveniently situated just steps from Liberty Village, residents will enjoy immediate access to an array of restaurants, cafes, parks, and public transportation. The building offers top-tier amenities, including a gym, sauna, guest suites, and a 24-hour concierge service. This property perfectly blends style and convenience. (id:50886)
On The Block
4405 Simcoe Street
Niagara Falls, Ontario
Turn-key investment opportunity in the heart of Niagara Falls! This rare, fully tenanted duplex offers three spacious 3-bedrooms on each level, over 1,000 sq. ft. with 1.5 baths, in-suite laundry, private entrances, separate hydro meters, individual hot water tanks, and A/C units. The separated entrance basement is the similar as the main floor. A fully roughed-in detached 4th opportunity adds potential for additional income through long-term rentals, student housing, or Airbnb. Recent updates include all new appliances, kitchen flooring on the main and second levels, basement A/C, all hot water tanks replaced within the past two years, and a scheduled furnace replacement on the second floor. Located just steps from Niagara Falls, Clifton Hill, Casino Niagara, restaurants, public transit, and minutes to the GO Station, U.S. border, and major highways ,this is a rare opportunity to own a solid income-generating property in one of Canadas top tourist destinations. (id:50886)
Right At Home Realty
72 Lakeshore Road E
Mississauga, Ontario
Gorgeous retail space, upscale interior with high ceilings ,modern pot lights. Presently used by condo developer's Sales/Decor Centre. Most busy Prime Port Credit location- New High Rise buildings in the area. Best shopping strip for many uses. High Foot Traffic. Possible uses: Medical /dental clinic, Beauty Salon, "Bins store", many more options for this prime location. Large unfinished basement area for loads of storage etc. (id:50886)
Right At Home Realty
913 - 555 Brittany Drive
Ottawa, Ontario
This well appointed 2 bedroom condo located in Manor Park. Just steps away from Montfort Hospital. Great location for Dr or Nurses or a place to down size too. Not too far away from NRC or CMHC offices alone Montreal Road. Shopping and public transit are just a few steps away. Easy access to the Aviation Parkway with plenty of biking trails or jogging trails. 10 min from city center. This condo has a gym, Sauna and out door swimming pool. This unit is available immediately. (id:50886)
Ottawa Property Group Realty Inc.
1211 - 90 Park Lawn Road
Toronto, Ontario
Welcome To South Beach Condos, An Award-Winning Luxury Residence By Amexon. This Stunning North-East Facing Corner Suite In The Heart Of Mimico Offers The Perfect Balance Of Style, Comfort, And Convenience. With Just Over 1,000 Sq. Ft. Of Sun Filled Living Space, This 2 Bedroom Plus Den, 2 Full Bathroom Home Offers An Open Concept Layout Designed For Both Functionality And Elegance. Floor To Ceiling Windows Showcase Unobstructed Views, Best Enjoyed With A Coffee From Your Large 237 Sq. Ft. Wraparound Balcony. The Chef Inspired Kitchen Is Ideal For Entertaining, Featuring A Large Island, Custom Cabinetry, And Premium European Stainless Steel Appliances. The Spacious Primary Suite Includes A Walk In Closet And A Luxurious 4 Piece Ensuite. Beyond Your Suite, South Beach Condos Offers An Unparalleled Lifestyle With Hotel Inspired Amenities. Relax At The Shore Club Spa, Stay Active In Two Fully Equipped Fitness Centres, Or Unwind In The Saltwater Pools, Whirlpools, Sauna, And Steam Rooms. Additional Amenities Include A Basketball Court, Squash Courts, Yoga Studio, Movie Theatre, And Professional Work From Home Lounges With Wi-Fi. Located Steps From Scenic Trails Leading To Humber Bay And The Waterfront, This Community Blends The Vibrancy Of City Living With Natural Beauty. With Easy Highway Access And The Upcoming Park Lawn GO Station, Commuting And Travel Will Be Effortless.This Is More Than A Condo. It's A Lifestyle. (id:50886)
Property.ca Inc.
279 Anna Avenue W
Ottawa, Ontario
Welcome to this beautifully updated bungalow in the heart of Carlington. This charming 3-bedroom, 2-bath home sits on a generously sized lot and is perfect for anyone seeking comfort, in this charming but updated home. Step inside to discover a freshly repainted interior where natural light pours through the brand new living room window. The main floor features a fully renovated bathroom and three bedrooms that have been gutted and redone with care. The kitchen offers updated hardware and a bright, functional layout ideal for everyday living. Downstairs, the basement has been reinsulated, including both the walls and ceiling, providing extra warmth and efficiency. You will also find a full bathroom, offering a convenient second space for guests or family. Out back, enjoy the bonus of a detached workshop garage, perfect for hobbyists, storage, or a future studio. With a new furnace and upgraded drainage stack pipe and plumbing, this home offers a charming retreat with modern touches. Do not miss this opportunity to own a well-maintained home in one of Ottawa's most up-and-coming neighborhoods. Steps to parks, bike paths, shopping, and public transit. (id:50886)
One Percent Realty Ltd.
4405 Simcoe Street
Niagara Falls, Ontario
Turn-key investment opportunity in the heart of Niagara Falls! This rare, fully tenanted duplex offers three spacious 3-bedrooms on each level, over 1,000 sq. ft. with 1.5 baths, in-suite laundry, private entrances, separate hydro meters, individual hot water tanks, and A/C units. The separated entrance basement is the similar as the main floor. A fully roughed-in detached 4th opportunity adds potential for additional income through long-term rentals, student housing, or Airbnb. Recent updates include all new appliances, kitchen flooring on the main and second levels, basement A/C, all hot water tanks replaced within the past two years, and a scheduled furnace replacement on the second floor. Located just steps from Niagara Falls, Clifton Hill, Casino Niagara, restaurants, public transit, and minutes to the GO Station, U.S. border, and major highways ,this is a rare opportunity to own a solid income-generating property in one of Canadas top tourist destinations. (id:50886)
Right At Home Realty
348 Ogemah Road
Kawartha Lakes, Ontario
Welcome to 348 Ogemah Road in Little Britain - a charming log cabin nestled on an oversized lot surrounded by mature trees, offering the perfect balance of privacy, warmth, and country living. This beautifully crafted 3-bedroom, 2-bath home exudes natural character from the moment you arrive. Step inside to discover rich wood finishes, romantic fireplace, and an inviting open-concept layout that highlights the craftsmanship and timeless appeal of log home living. The spacious kitchen and dining area flow seamlessly into the cozy living room, creating a warm and welcoming atmosphere ideal for family gatherings or quiet evenings by the fire. Each room showcases the rustic charm and comfort that make this home so special, while large windows throughout bring in plenty of natural light and picturesque views of the tree tops. Outdoors, enjoy your own private oasis featuring a humpback kidney-shaped in-ground pool -perfect for cooling off on hot summer days or entertaining friends and family. The heated and air-conditioned workshop provides endless possibilities for hobbies, woodworking, or small business use, while the oversized lot offers plenty of space for gardening, recreation, or simply enjoying the peace and beauty of nature. Located less than an hour to the eastern anchor of the GTA, this property offers the serenity of country life with the convenience of nearby amenities and easy commuting access. Whether you're seeking a full-time residence or a weekend retreat, this custom log home delivers an unmatched blend of comfort, charm, and functionality. Turn your dreams into reality at 348 Ogemah Road - a place where craftsmanship meets tranquility and every day feels like a getaway (id:50886)
Fenelon Falls Real Estate Ltd.
Lot 8 - 43 Harold Wilson Lane
Richmond Hill, Ontario
Live, Work & Thrive: Brand New Live/Work Townhomes in Richmond Hill's Townsquare. Embrace an unparalleled lifestyle at Townsquare, where innovation meets luxury. OPUS Homes, celebrated as BILD Builder of the Year (2024 & 2021), proudly presents these stunning 2-storey townhomes, masterfully designed for the modern live/work professional.Discover exceptional craftsmanship and award-winning architectural details from the moment you arrive. Inside, your new home will captivate with soaring 9-foot and impressive 12-foot ceilings, complemented by oversized, triple-glazed windows that flood every space with natural light. Added brilliance comes from pot lights in both the great room and kitchen, illuminating your sophisticated interiors. Throughout the home, upgraded iron pickets enhance the contemporary elegance.The heart of the home, your chef-inspired kitchen, boasts designer cabinets and luxurious granite/quartz counters perfect for entertaining or quiet meals. For the ultimate in productivity and convenience, your dedicated work/living space features its own private shower and kitchenette, allowing you to work seamlessly and even host clients with ease. Unwind in spa-like ensuites complete with sleek frameless glass showers.OPUS prioritizes sustainability and your well-being. These homes are equipped with a solar panel conduit and a fresh home air exchanger for optimal indoor air quality. Plus, a rough-in for an electric car charger future-proofs your investment.This is your exclusive chance to own a brand new, innovative piece of Townsquare where your home supports your life and your business. (id:50886)
6h Realty Inc.
409 - 9205 Yonge Street
Richmond Hill, Ontario
Location Location Location, Prime Location in the Heart of Richmond Hill and across from Hillcrest mall, this beautiful newer One bedroom Plus Den Condo that features 9 foot high ceiling and open-concept design that flows into bright, airy living space, perfect for entertaining. Full big den that can be used as a second bedroom, New Modern flooring through out and freshly painted, New electrical fixtures, Modern kitchen , Luxury building and amenities, . Open Balcony for some fresh air and much more, One underground parking and Locker included and located close to the building entrance for extra convenience. A must see to appreciate. (id:50886)
Grace Canada Realty Inc.
2 - 36 Shelley Road
Richmond Hill, Ontario
Excellent Richmond Hill location near Highways 404, 407, and Hwy7. Ideal industrial unit with 53' trailer accessibility and ample parking. Available for sublease until July 2029, with potential for a longer term directly with landlord. Functional warehouse area with good clear height. Suitable for warehousing and distribution uses. (id:50886)
Bay Street Group Inc.
10 Musquake Court
Tiny, Ontario
**You'll want to keep a spare set of keys for the kids and grandkids - because once they experience this lifestyle, they'll be visiting often.** Charming Viceroy home nestled in the heart of nature, just a short stroll from the pristine public beaches of Georgian Bay. Designed for those seeking peace, space, and connection, this 5-bedroom, 4-bathroom home offers the ideal retreat for retirees, families, or professionals looking to work from home with Bell Fibe high-speed internet.Built in 2008, the main living area features an open-concept kitchen, dining room, and great room with soaring cathedral ceilings and expansive windows that fill the space with natural light. A wood-burning stone clad fireplace centers the room, creating a warm and inviting atmosphere for cozy evenings after a day outdoors. Laminate, and ceramic flooring throughout means low-maintenance living with no carpet to look after.The fully finished basement provides additional room to spread out, complete with a spacious family room, bar and entertainment zone, an additional bedroom, and a full bathroom - perfect for hosting extended family comfortably. A walkout leads to the large, fully fenced backyard featuring a patio and firepit, offering the ideal setting for morning coffee, summer barbecues, or quiet evenings under the stars.Situated just north of the GTA, this location offers a serene, nature-rich lifestyle with convenience still close by. From waterfront walking trails and beach parks only a five-minute walk away, to Awenda Provincial Park, nearby marinas, local restaurants, and shops just a short drive, everything you need is within reach.Whether welcoming family for holidays, enjoying peaceful days by the water, or savoring the calm of forested surroundings, 10 Musquake Court offers the space, comfort, and setting to slow down, breathe deeper, and truly enjoy life. (id:50886)
Revel Realty Inc
1108 - 188 Fairview Mall Drive
Toronto, Ontario
Welcome To Verde Condo. Unobstructed East View, 9' Ceiling, Big Balcony, Bright And Lots Of Sunshine, Close To Everything, Walk To Fairview Mall, Supermarket, Tnt, Don Mills Station, Restaurants, Banks, Cineplex, Library, Schools, Mins To Hwy 404 & 401. Existing tenant will leave. (id:50886)
Aimhome Realty Inc.
103 Wise Crescent
Hamilton, Ontario
Double the space, double the opportunity. No, You’re not seeing things — this legal duplex really does give you two homes in one! Located on a prime corner lot in one of Hamilton’s most convenient mountain locations, this property is all about flexibility + opportunity: Upper unit: 3 bedrooms, 1 bath, separate laundry, and its own fully fenced outdoor space. Lower unit: 2 bedrooms, 1 bath, separate laundry, and its own fully fenced private yard. Bonus: Prefer a larger single-family home? This property can be easily converted back — giving you even more options for the future. Whether you’re looking for a smart income property, a mortgage helper, or a versatile family home, this one checks every box. (id:50886)
Royal LePage State Realty Inc.
1 Morrison Place Place
Springwater, Ontario
For more info on this property, please click the Brochure button. Luxury meets lifestyle in this 5,750 sq. ft. custom home located in the highly sought after Cameron Estates community, beside Vespra Hills Golf Course & steps to Snow Valley Ski Resort. Set on a premium corner lot with an oversized 100' x 60' backyard & 128 mature cedars for privacy, this property offers over $500K in recent upgrades. Main floor features an open-concept chef's kitchen (JennAir & Dacor appliances), 63 inch gas fireplace, home office, laundry/mudroom & 3 spacious bedrooms each with ensuite & walk-in closet. The luxury basement includes a spa-inspired steam room, gym, guest suite, designer 4 queen bunk bed room, living room, game room and office - all with heated floors. Car enthusiasts will love the oversized 5 vehicle 1,603 sq. ft. heated garage with epoxy floors, massive storage, EV wiring ready, basement access and garage door to the backyard. Smart home tech includes whole-home audio system w/ 14 zones, 7 Sonos amps and 37 speakers, remote blinds, 7-camera security & Bell Fiber internet. Spacious covered deck, complete with rough-ins for gas and electrical - ready for your BBQ, heater, or future upgrades. Equipped with a full lawn irrigation system for easy maintenance. This is truly a true 4-season retreat. Don't wait, this one won't last long! (id:50886)
Easy List Realty Ltd.
2960 Kingsway Drive Unit# F007
Kitchener, Ontario
INS MARKET in Kitchener is For Sale in Fairview Mall. Located at the busy intersection of Kingsway Dr/Wilson Ave. Very Busy, High Traffic Area and Popular Neighbourhood Store inside the mall. Surrounded by Fully Residential neighbourhood, schools, Highway and more. Lotto Commission: $7000 - $8000/m, Rent: $9250/m including TMI & HST, Lease Term: Existing till 2029, Store SQFT: 575sqft. (id:50886)
Homelife Miracle Realty Ltd
Lot 1 On-17 / Trans Canada Highway
Plummer Additional, Ontario
ESCAPE THE CITY with THIS AFFORDABLE 16 ACRES OF VACANT LAND for Sale in Northern Ontario. An excellent opportunity to own an acreage land with year round access, and entrance on ON-17 (Trans Canada Highway). Great potential for smart land investors and budget-conscious buyers! Minutes from Bruce Mines and a short drive to the amenities of the city of Sault Ste. Marie, this large parcel of land for sale blends rural privacy with unbeatable proximity to essential amenities, shopping, and services. Boasting 500+ feet of highway frontage for maximum exposure, and easy year round accessibility. Already has ENTRANCE and CULVERT, reducing up-front costs and making it turnkey. Low annual taxes and potential OWNER FINANCING (VTB) for qualified buyers make this property even more attainable in today's market. It offers a great entry point for investors seeking immediate potential or long-term appreciation potential. The RU (Rural)zoning provides flexible use options, from residential retreat or recreational paradise to agricultural projects, small business, homestead or future development.Buyers to do their due diligence on proposed future uses. With year-round access, mature trees, and abundant natural beauty, this parcel is the beautiful backdrop for your dream property, land legacy or your Ontario real estate investments. Outdoor enthusiasts and owners will love the area's lakes, forests, and four-season activities. Secure a prime acreage and a great deal for this parcel of land for sale in Northern Ontario on Highway 17 and ESCAPE THE CITY LIFE. This land is FREEHOLD and not lease land making it exceptional value for size and price! Showings through Broker Bay. No Trespassing Anytime. Do not visit without an appointment. (id:50886)
Royal LePage State Realty
41 Ever Sweet Way
Thorold, Ontario
Welcome to 41 Ever Sweet Way, Thorold. Located in the desirable Rolling Meadows community, this 3-bedroom, 3-bathroom townhome combines style, comfort, and convenience. The bright open-concept main floor features a spacious family room and a modern kitchen with pantry-to-garage accessideal for busy households. Upstairs, the primary suite offers a walk-in closet and private ensuite, while two additional bedrooms and a full bathroom provide ample space for family or guests. The full unfinished basement offers excellent storage or the potential for future living space.This home is complete with central air conditioning, forced air heating, and two parking spaces (garage + driveway) for year-round practicality. Families will appreciate the proximity to well-regarded schools such as Ontario Public School, Thorold Secondary, and Prince Philip French Immersion PS. Parks and recreation are nearby, including Allanburg Community Centre & Park, McAdam Park, and Niagara Falls Golf Club, while convenient access to transit, highways, and world-class Niagara Falls amenities makes commuting and leisure effortless. Safety services including hospital, fire, and police facilities are also close at hand.With its smart design, excellent location, and family-friendly surroundings, 41 Ever Sweet Way is the perfect place to call home. Book your showing today! (id:50886)
Exp Realty
169 Fandango Drive
Brampton, Ontario
This home is located at 169 fandango dr, Brampton, Ontario and is based in the community of Credit Valley in Brampton. Brampton West, Fletcher's Meadow and Bram West are nearby neighborhoods. Major Intersection: James Potter and Williams Pkwy Features:-Two bedrooms + One full bathroom + Living room + Kitchen-Separate legal entrance-Spacious living room-Fully furnished kitchen with stainless steel appliances, including a double-door fridge and dishwasher-TV-Separate en-suite laundry-Pot lights throughout the entire basement-One parking spot on the driveway included. (id:50886)
Homelife/miracle Realty Ltd
183 Queen Street
Scugog, Ontario
|| - PRICE REDUCED - || A trophy investment property and downtown Port Perry's most recognized building landmark and retail anchor: Featuring six commercial tenants and 11 apartment suites, this fully-occupied mixed-use investment offers stable income from quality, thriving commercial tenants and significant revenue upside through market turnover of residential units. Formerly known as Settlement House, this landmark building in Port Perry's historic downtown is one of the most historic sites in Port Perrys downtown heritage conservation district, yet now only 15-20 from expanded 407/412 and 45 minutes from DVP/401. Extreme visibility directly across from the Port Perry Post Office and nestled between three major banks, a pharmacy, and public library, this investment represents a remarkable opportunity to acquire a true historic treasure with positive cash flow and upside potential. (id:50886)
RE/MAX Hallmark Eastern Realty
666 Jane Street
Toronto, Ontario
Welcome to 666 Jane Street - Excellent Investment Opportunity- Detached Duplex in the heart of Toronto's vibrant west end ideally suited for end-users, multi-generational families, co-ownership enthusiasts, and savvy investors alike. Rare & unique property that offers 3 kitchens, 3 bathrooms and a large detached garage and Zoned for residential multiple (RM) with preferred West side of Jane St. (Please refer to City of Toronto for full list of permitted uses). Detached Car Garage at rear, providing tons of storage and potential for a future Garden Suite.***Home next door at 668 Jane can be sold together or separately providing for an exceptional redevelopment opportunity*** Minutes to Bloor West Village, The Junction, The Stockyards Mall, TTC, Jane Station, schools, parks, golf, shopping, restaurants, etc. (id:50886)
Forest Hill Real Estate Inc.
1102 - 38 Honeycrisp Crescent
Vaughan, Ontario
Beautiful 2 Years Old 1 Bedroom Condo, By Menkes, Next To Ikea, Minutes To TTC Subway, Viva Bus, Vaughan Metropolitan Centre, Hwy 400 /407 And 7, Shopping Mall, And York University. This Spacious 1 Bed Offers: Unobstructed North/West Views, Open Balcony, Open Concept Kitchen & Living Room, Ensuite Laundry, Large Windows & 9' Ceiling, Modern Kitchen With Stainless Steel & Paneled Appliances, Quartz Counter Top & Backsplash, Elegant Laminate Floors, Marble Counter In Bathroom. Excellent Building Amenities: Party Room, Theatre Room, Fitness Centre, Lounge & Meeting Room, Terrace With BBQ Area, Guest Suites, Kids Play Room & More. (id:50886)
RE/MAX Excel Realty Ltd.
83 Swenson Street
New Tecumseth, Ontario
Beautiful and well-maintained 3 bedroom, 2.5 bathroom detached home located in one of Alliston's most desirable neighborhoods. This bright and modern home features hardwood flooring on the main level, spacious bedrooms, and a clean, open layout throughout. The property includes a fully unfinished basement, a fenced backyard perfect for family enjoyment, and is situated on a quiet street with family-friendly neighbors. Conveniently located close to schools, parks, grocery stores, hospital, and Honda. A wonderful opportunity to live in a sought-after community. (id:50886)
RE/MAX Community Realty Inc.
110 Thatcher Crescent
East Gwillimbury, Ontario
Welcome to this Exceptional, Stunning Luxury Home showcasing extensive custom upgrades and designer finishes in a prime location*Offering approximately 3,300 sq. ft. of living space, including a fully finished basement with a separate entrance*Step into a double-height foyer with 9' ceilings throughout the main floor*The brand-new designer kitchen, never used in its entirety, showcases exceptional craftsmanship, premium materials, and modern elegance featuring high-end quartz countertops with a waterfall island, custom cabinetry with generous storage, and all-new smart appliances*Custom-built fireplace unit in the family room*Coffered ceilings and wall panel in the dining room*Premium designer light fixtures*Master bedroom with walk-in closet plus an extra-large custom-built wardrobe*Second-floor laundry includes a brand-new 2025 washer and dryer*Professionally finished basement featuring a large kitchen with an island, fireplace, 3 pc bath w stand in shower.*All bathrooms have been upgraded*Extended stone patio at the front and side with built-in floor lighting*Spacious backyard deck, and upgraded landscaping*Upgraded 200-amp electrical service and an EV car charger. (id:50886)
Right At Home Realty
3017 - 275 Village Green Square
Toronto, Ontario
Rarely Offered Luxury 469 Sq.ft. is a 1 bedroom + 1 full bath includes 1 Parking + Window Coverings | This Suite Is A Show Stopper | Wide Open Living + Dining Room Opens Up To Juliette Balcony | Floor To Ceiling Windows | 9' Ceiling | Laminate Flooring Throughout | Bright & Spacious Open Concept | Conveniently Located By TTC, Hwy401, Restaurants, Kennedy Commons & Scarborough Town Centre. (id:50886)
Skylette Marketing Realty Inc.
207 - 2500 Bridletowne Circle
Toronto, Ontario
This spacious 2 bedroom unit comes with not one but two underground parking spots, and offers brand new modern vinyl plank flooring throughout all living areas, brand new lighting, and has been freshly painted. The combined living room/dining room provides plenty of space for a growing family or downsizer. The eat-in kitchen offers tons of cupboard space, and is equipped with a fridge, stove and dishwasher. Enjoy your morning coffee on your spacious private balcony. The 4-piece bathroom offers contemporary finishes including a newer vanity and new porcelain tub tile surround. Enjoy in-suite laundry, along with an oversized in-unit storage room. This property is conveniently located across the street from Bridlewood Mall, and is close to schools, parks, libraries, and Birchmount Hospital. Quick access to HWY 404, HWY 401,and is walking distance to the TTC bus stop, connecting you to the subway system (id:50886)
Royal LePage Terrequity Realty
174 Roxanne Crescent
Toronto, Ontario
Milliken convenience combined with privacy and comfort! Carpet-Free, Sunfilled and Spacious 3 Bedroom 3 Bathroom Layout on Main and Upper Floor. Refinished Cabinets with Never-Before-Used Stainless Steel Appliances! Combined Living/Dining Room Walks Out to Exclusive-Use Backyard. Brand New Vinyl Flooring on Upper Floor and Staircase. Grand Family Room on Upper Level with 9 Ft Ceiling & Fireplace. Exclusive Use of right side of Driveway & Attached Garage. Steps to the Beautiful Milliken District Park, Schools, TTC , Malls & more. Photos Virtually Staged for Perspective, See attached Virtual Tour Link for More! (id:50886)
Royal LePage Your Community Realty
301 - 455 Wellington Street W
Toronto, Ontario
Experience refined urban living at The Well's Signature Series - an architectural masterpiece by Tridel. Set along Wellington Street West, this boutique 14-storey residence seamlessly blends contemporary elegance with the charm of its historic surroundings, overlooking the grand promenade below. Crafted by one of Canada's most respected developers, this address represents the pinnacle of design, innovation, and lifestyle - complete with Tridel Connect Smart Home technology and premium finishes throughout. This 2-bedroom, 3-bath suite features a sleek modern kitchen with built-in appliances, a centre island ideal for entertaining, and an open-concept layout that extends to a 400 sq. ft. private terrace for al fresco dining and relaxation. The split two bedroom plan offers privacy and functionality, complete with its own ensuite bathrooms and closet organization. Residents enjoy state-of-the-art amenities, including a fully equipped fitness centre, an outdoor terrace with an open-air swimming pool, and 24-hour concierge service providing comfort, security, and peace of mind. Perfect for those seeking luxury in the heart of downtown, it's an exceptional pied-à-terre or a city retreat - steps to King West, the Financial District, Rogers Centre, Sweat and Tonic and Toronto's best dining and cultural venues. (id:50886)
Hazelton Real Estate Inc.
1615 - 5162 Yonge Street
Toronto, Ontario
Luxury Menkes Gibson Sq S Tower In Heart Of North York. Sun Filled Spacious 2 Br + Den With Very Functional Layout & Clear West View. Den Can Be Used As 3rd Bedroom. Direct Access To North York Centre Subway Station. Steps To Library, Shops, Loblaws, Cineplex, Restaurants, Banks & Many More. Just Move-In & Indulge Yourself In A Comfort & Luxurious Urban Living. Building Has All Amenities & Facilities Like 5 Star Hotels. Don't Miss!!! (id:50886)
Woodsview Realty Inc.
910 - 6 Sonic Way W
Toronto, Ontario
Welcome to Sonic Condos! This Unit Features 1Bed + Den, 1 Bath and Balcony! Parking and Locker Included. An Abundance of Natural Lights W/Floor To Ceiling Windows. West Exposure, Exceptionally Luxurious Finishes. Well Situated Proximity To TTC And LRT Stations, Aga Khan Museum, The Shops On Don Mills With A Real Canadian Superstore Across The Street. Not To Be Missed! Smooth Ceiling, Laminate Floors Throughout, S/Steel Fridge, Stove, B/I Dishwasher, Microwave, Quartz Counter Top & Kitchen Island, Stacked Washer & Dryer, Custom Made Her &HisClosets in Prime Bdr & Entrance Closet, All Elf's, All Window Coverings (id:50886)
Sutton Group-Admiral Realty Inc.
1006 - 195 Mccaul Street
Toronto, Ontario
Modern Fully Furnished Studio in Prime Downtown Location! Step into this bright and stylish modern studio designed for urban living at its finest! Featuring floor-to-ceiling windows that fill the space with natural sunlight, this open-concept suite offers a 9ft loft-style ceiling with an exposed concrete feature wall-giving it a chic, contemporary feel. The European-inspired kitchen is beautifully finished with sleek modern cabinetry and a natural gas cooktop, perfect for those who love to cook. Enjoy the spa-quality bathroom finishes that bring a touch of luxury to your daily routine. This building offers top-notch amenities, including a fully equipped fitness centre, Party Room, Board Room for that quiet space needed to do some work, BBQ Patio and 24-hourconcierge/security for your peace of mind. Located in the heart of of the Health Sciences District, you'll be just minutes from University of Toronto, OCAD University, Top hospitals (SickKids, Mount Sinai, Toronto Western, Toronto General), the Art Gallery of Ontario, Dundas Square, and an incredible selection of restaurants, cafés, and shops. Perfect for professionals or students seeking a vibrant, turn key, convenient, and secure lifestyle in one of Toronto's most desirable areas. (id:50886)
Union Capital Realty
1197 Dovercourt Road
Toronto, Ontario
Excellent investment opportunity in downtown Toronto near Dovercourt & Geary. This 3+1 bedroom semi-detached home is located in one of Toronto's most desirable neighbourhoods! This rare & unique property offers 3 kitchens, 2+1 bathrooms, a 200Amp panel and a detached garage with convenient laneway access. This home is perfect for multi-generational living with incredible potential for investors, renovators, or families looking to create their dream home. Enjoy easy access to Dupont St., Geary Ave., Ossington, and more, with multiple TTC options nearby. Steps to the cafes, restaurants, Dovercourt Village. (id:50886)
Forest Hill Real Estate Inc.
1030 Upper James Street Unit# 302
Hamilton, Ontario
Professional Office Space Located On One Of The Most Desirable Business Streets Of Hamilton. Third Floor Unit Includes Reception Area And 2 Large Working Spaces. Elevator & Public Washrooms Available. Handicap Friendly Building. Excellent Exposure And Highway Access. Building Signage Available. Utilities And Cleaning Included. High Traffic Area With Bus Route Stop Right In Front Of Building. 700 Sq Ft. Immediate Possession Available. (id:50886)
RE/MAX Escarpment Realty Inc.
0 F R Nelson Road
Severn, Ontario
For more information, please click Brochure button. Vacant land with stunning views over the marsh and the most beautiful sunrises. Build your forever home on this 1.6-acre property, perfectly located close to fishing, trails, snowmobiling, skiing, and all kinds of outdoor recreation. A commuter's dream - just 30 minutes to Barrie, 20 minutes to Orillia and Midland. Build your dream home on the hill! (id:50886)
Easy List Realty Ltd.
212 Westfield Place
Waterloo, Ontario
Discover the perfect blend of convenience and community at 212 Westfield Place. Imagine a lifestyle where the morning school run is a simple walk to Westvale Public School. For the student or professional, your commute is a breeze with excellent transit directly to the University of Waterloo and Wilfrid Laurier University. After class or work, the vibrant Boardwalk is just steps from your door, offering every shopping, dining, and entertainment option you could desire. This is more than just a home-it's a gateway to effortless living. (id:50886)
Homelife Landmark Realty Inc.
20 Crosthwaite Avenue N
Hamilton, Ontario
Stunning Renovation in Desirable Crown Point! Welcome to this stunning, fully renovated 1.5-storey home in the heart of Hamilton's desirable Crown Point neighbourhood. Thoughtfully redesigned with modern living in mind, this home perfectly blends style, comfort, and functionality. From the moment you step inside, you'll be impressed by the bright, open-concept main floor featuring a designer kitchen complete with quartz countertops, ample counter and storage space, a stylish dining area, and a spacious living room-ideal for both relaxing and entertaining. A versatile bonus room on the main level can serve as a second living area, home office, or even a main-floor bedroom, with direct access to the private backyard. Upstairs, you'll find three generously sized bedrooms along with a beautifully updated 4-piece bathroom, offering the perfect retreat for families or anyone in need of extra space. The fully finished basement expands your living area with a large recreation room, a sleek 3-piece bathroom, and a separate side entrance-providing excellent potential for an in-law suite or extended family living. This turn-key home is loaded with modern upgrades and is truly move-in ready. Located just steps from Centre Mall, Ottawa Street's trendy shops and cafes, schools, parks, and all major amenities, this home offers unbeatable convenience in one of Hamilton's most vibrant communities. Don't miss your opportunity to own this Crown Point gem! (id:50886)
RE/MAX Escarpment Realty Inc.
71 - 155 Equestrian Way
Cambridge, Ontario
This luxurious 3-storey End-unit townhome approx. 1,500 sq. ft. in a quiet, friendly Cambridge community. The home features three(3) bedrooms, along with 2.5 baths. Enjoy the single-car garage and backyard, Laundry On 2nd floor, Walkout basement, as well as new appliances. Located close to the Speed River, parks, schools, hiking, biking and walking trails. (id:50886)
Homelife Silvercity Realty Inc.
777 Beach Boulevard
Hamilton, Ontario
This Building Features 5 Units All With Views Of The Water. Two 1 Beds, Two 2 Beds And A Bachelor. Each Unit Is Separately Metered For Hydro, Gas And Includes Individual HVAC Units, In Suite Laundry, Large Bedrooms And Balconies. Only Steps To The Beach And Close To All Amenities Including Hwys, Shopping Malls And Parks. (id:50886)
Royal LePage Signature Realty
229 - 130 Fairway Court
Blue Mountains, Ontario
Experience all-season living and lucrative investment potential in this beautifully renovated 3-bedroom, 2-bathroom stacked townhome located in the sought-after Rivergrass community, eligible for a Short-Term Accommodation (STA) license. Perfectly situated just minutes from Blue Mountain Village, ski hills, golf courses, beaches, Collingwood, and Scandinave Spa, this turnkey, fully furnished retreat offers a rare opportunity to enjoy and profit from one of Ontarios top four-season destinations.This bright, two-story corner unit features a spacious open-concept layout with an upgraded kitchen, charming brick fireplace, and new finishes throughout, including updated countertops, main level flooring, stylish bathrooms, light fixtures, window coverings and more. Two generously sized bedrooms and a 4-piece bath are located on the main level, while the private upper-level primary suite boasts a Juliette balcony, 3-piece ensuite, and double closet an ideal layout for guests or family. Enjoy the private storage locker for skis, in-suite laundry, and smart door lock/camera system, plus access to resort-style amenities including a seasonal pool, year-round hot tub, resort shuttle, Blue Mountain Village Association Membership (with exclusive discounts, private beach access, event perks, and more), and 24-hour security. Currently operating as a successful short-term rental, this unit can earn $90,000+ in annual rental income, making it the perfect investment opportunity with personal-use flexibility. Everything you need is included from appliances and kitchenware to artwork and TVs, just bring your bags! Whether you're looking for a savvy investment, a weekend escape, or a full-time residence with unbeatable amenities and views of the golf course, 130 Fairway Court #229 delivers it all. (id:50886)
Right At Home Realty
24 Moon Crescent
Cambridge, Ontario
Welcome to 24 Moon Crescent, Cambridge – a beautifully designed home located in the desirable Westwood Village Preserve community. Set on a unique pie-shaped lot, this newly built property is move-in ready! Featuring 4 bedrooms, 3.5 bathrooms, and multiple upgrades throughout, this home blends modern comfort with thoughtful design. The bright and airy open-concept layout seamlessly connects the kitchen, living, and dining areas – perfect for both everyday living and entertaining. The upgraded contemporary kitchen will feature sleek finishes and generous counter space, truly becoming the heart of the home. A versatile main floor bedroom offers flexibility for guests, a home office, or multigenerational living. Upstairs, you’ll find three spacious bedrooms and a cozy family room. The primary suite includes a private ensuite and a walk-in closet, while each additional bedroom offers ample closet space. The unfinished basement provides a blank canvas for your future plans – whether you envision a home gym, media room, or extra living space, the possibilities are endless. Located in a vibrant and family-friendly neighbourhood close to schools, parks, and shopping, 24 Moon Crescent is ready to welcome you home. (id:50886)
Corcoran Horizon Realty
172 Newman Drive Unit# Lot 61
Cambridge, Ontario
Experience the perfect balance of modern design, everyday comfort, and unbeatable location with this stunning newly built home, beautifully situated on a desirable corner lot in one of Cambridge’s most sought-after communities. Move-in ready and thoughtfully crafted, this home offers a seamless blend of style, space, and function—ideal for families, professionals, or anyone looking to enjoy peaceful suburban living with the convenience of nearby city amenities. Inside, you’ll find six spacious bedrooms and six beautifully finished bathrooms, all wrapped in high-quality craftsmanship and filled with natural light. The open-concept main floor creates an inviting atmosphere that’s perfect for both relaxing and entertaining, with premium finishes and a well-planned layout that truly feels like home. A standout feature of this property is the fully finished basement with a private, separate entrance. This bright and spacious level is designed as a complete 2-bedroom unit, featuring large windows, its own kitchen area, laundry hook-up, and a full bathroom. Whether you envision it as an in-law suite, guest quarters, or an independent space for multi-generational living, this self-contained unit adds exceptional flexibility and value. Surrounded by parks, green spaces, and conservation land, 172 Newman Drive offers the tranquility of nature right at your doorstep while keeping you just minutes from top-rated schools, shopping, transit, and major highways. This is your opportunity to own a turnkey new build in a vibrant, family-friendly neighbourhood. Make this beautiful home your own! (id:50886)
Corcoran Horizon Realty
1023 Kirkpatrick Lane
Bracebridge, Ontario
Tranquil Retreat with Panoramic Water Views in the Heart of Muskoka! Welcome to 1023 Kirkpatrick Lane, a beautifully renovated 4-bedroom, 2-bathroom cottage nestled on nearly 1 acre of lush, landscaped grounds. This serene property offers breathtaking waterfront views and is just steps away from direct lake access, providing the perfect blend of privacy and convenience.Inside, you'll find a modern open-concept layout featuring high-end finishes, a gourmet kitchen, and spacious living areas designed for comfort and entertaining. Large windows throughout the home flood the space with natural light and showcase the stunning natural surroundings.Step outside to enjoy the expansive deck, perfect for outdoor dining and relaxation, while taking in the picturesque vistas. The property's generous lot offers ample space for outdoor activities, gardening, or simply unwinding in nature.Located in a peaceful area of Bracebridge, this home provides a true Muskoka experience while being only a short drive to local amenities, shops, and restaurants.Experience the best of cottage living with this exceptional property that combines modern luxury with the charm of waterfront proximity. ALL FURNITURE INCLUDED! (id:50886)
Sutton Group-Admiral Realty Inc.
(Basement) - 7095 Village Walk
Mississauga, Ontario
A LEGAL UPGRADED 1 bedroom basement with separate laundry in a semi-detached home in sought after Meadowvale Village community **Separate Laundry**Separate entrance**Stainless Steel Appliances**Carpet Free** Pot lights**Bright, Clean, Spacious and Immaculate. Convenient location close to amenities and parks. This fabulous home has great amenities nearby. Minutes drive to Heartland Centre, Easy Access to highway 407 and 401. Top rated school area. Parking on driveway included (id:50886)
RE/MAX Realty Services Inc.
514 - 6720 Glen Erin Drive
Mississauga, Ontario
All Inclusive & Move-In Ready! This Beautifully Maintained 2-Bedroom, 1-Bathroom Corner Condo In One Of Mississauga's Most Desirable Location! Enjoy A Fully Upgraded Space With New Luxury Vinyl Plank (LVP) Flooring, A Modern Kitchen With Quartz Countertops And Stainless-Steel Appliances, Dimmable Potlights, And A Private Balcony With Clear Southern Views. The Unit Features A New A/C And Heat Pump, A Renovated Washroom With Bidet, In-Suite Laundry And Storage, Plus Two Parking Spaces (One Covered, One Surface) And Two Bike Storage Spots. Hydro, Heat, And Water Are Included-Tenant Only Covers Internet And Cable & Tenant Insurance. Building Amenities Include An Outdoor Heated Pool, Gym, Party Room, Visitor Parking, And 24/7 Security. Conveniently Located Near Major Highways, GO Stations, Credit Valley Hospital, Heartland Town Centre, Schools, And Parks-This Condo Offers Comfort, Convenience, And Lifestyle In One Perfect Package. (id:50886)
Exp Realty
108 Beavervalley Drive
Brampton, Ontario
Truly A Show Stopper And Right Price! Magnificent Detached 3 Bedroom House In High Sought Area of Fletcher Meadow Boasting Sep Living and Dining. Sep Entrance Basement From Garage and Upper Level Units Only, Basement not included. Laundry is Shared. Spacious Rooms, Two Washrooms Upstairs, Modern Kitchen with Backsplash and Granite Countertop, Gas Stove, Concrete, Concrete at the Back and much more Clean House. Pot Lights. (id:50886)
RE/MAX Realty Services Inc.
33 Piane Avenue
Brampton, Ontario
Move In Ready, freshly painted Spacious 3 + 1 Bedrooms & 4 Bathrooms + Custom-built Office/Storage room with big window with central heating and cooling in the garage. Total 5 parking space. Great location. This Home Features Spacious Layout, Sep Living & Family. Kitchen O/Looks To Backyard, Vinyl in the Kitchen, Breakfast Area With W/O To Backyard, Large Master bedroom with walk-in closet & 4Pc Ensuite, 2 Other Spacious Bdrms W/ Jack & Jill, Porch Enclosures, Finished 1bd Basement With Family Room & 3Pcs-Bath. Big Backyard with Garden Beds. Close To All Amenities like Chalo Freshco, No frills, Saloons, Plazas, Banks, Hwy's 407,401,410, Sheridan College, place of worship, Top rated schools and many more! Don't miss this exceptional living and investment opportunity! New appliance (2025), Freshly painted (2025), Roof (2019), HWT (2024) and Pot lights(2024). Sellers/Listing Brokerage (id:50886)
Save Max Real Estate Inc.

