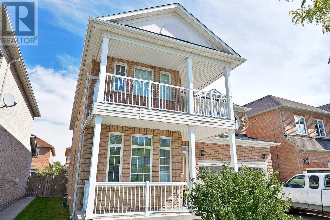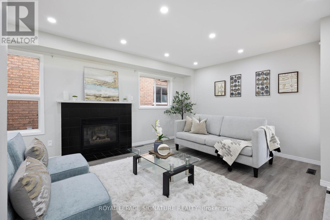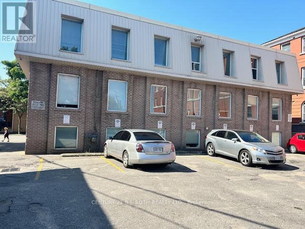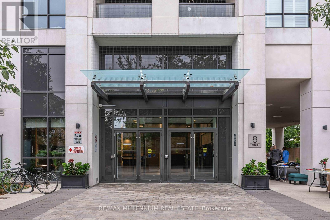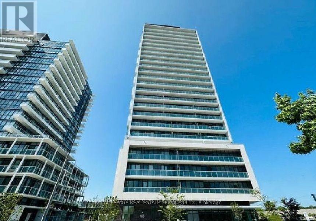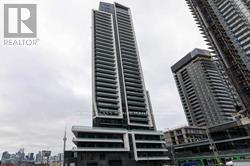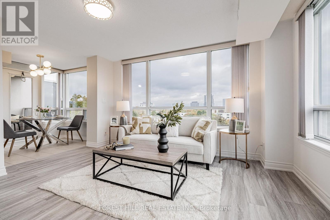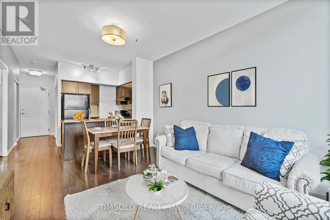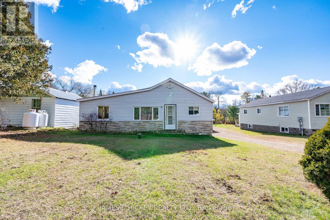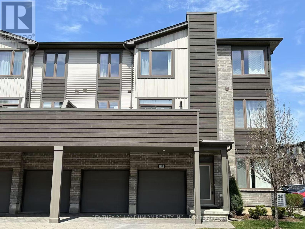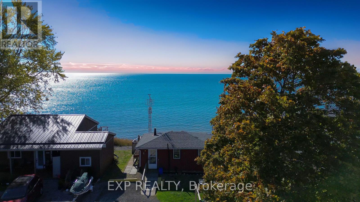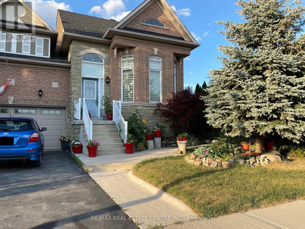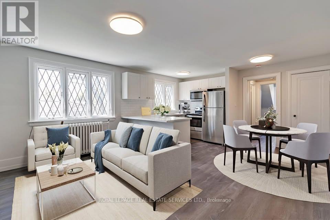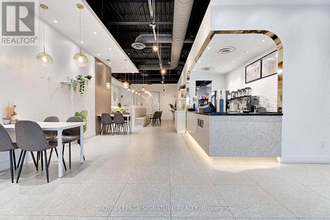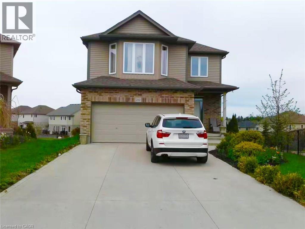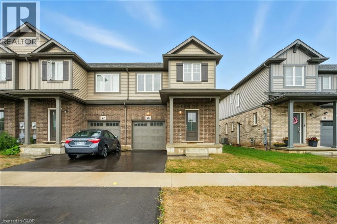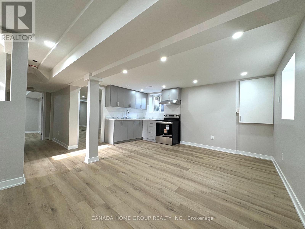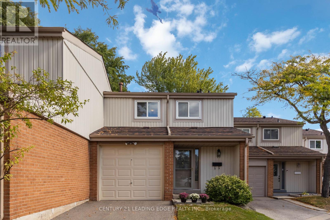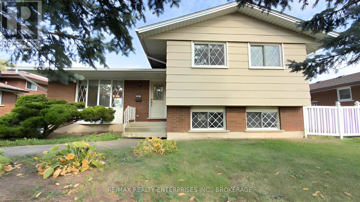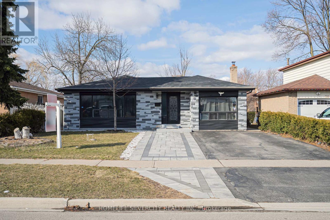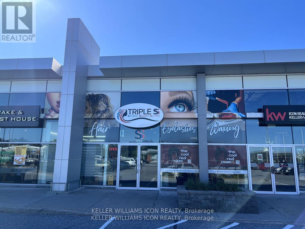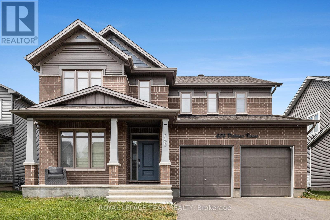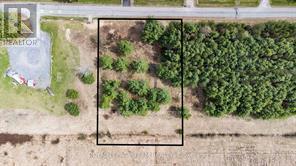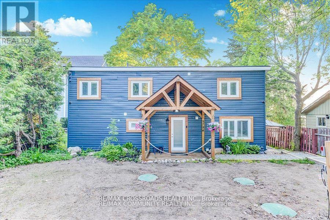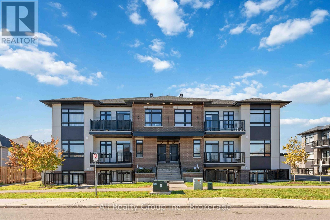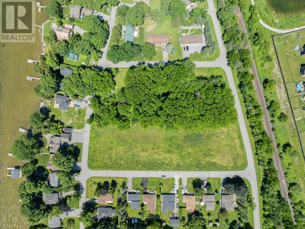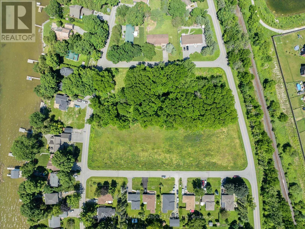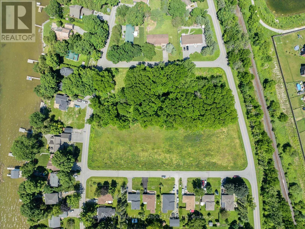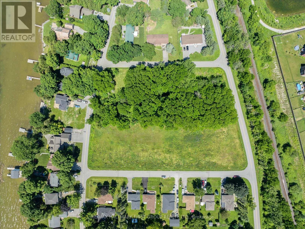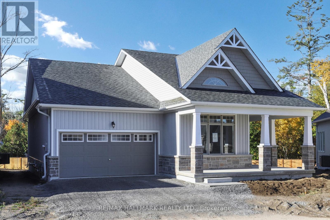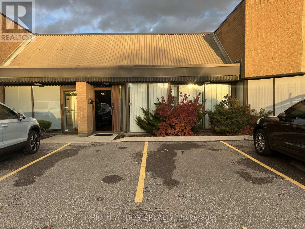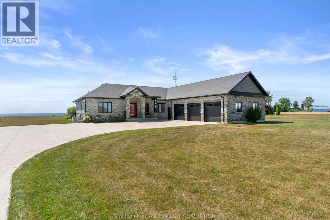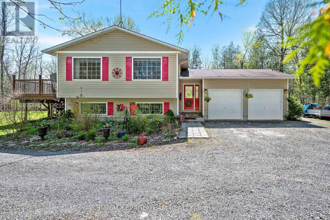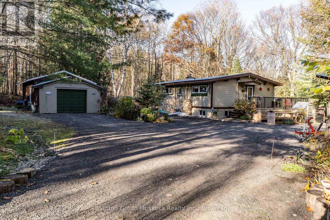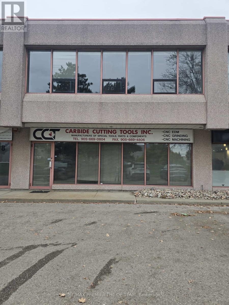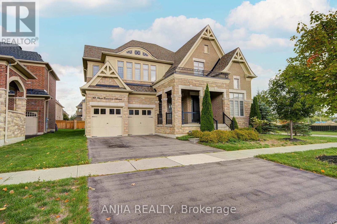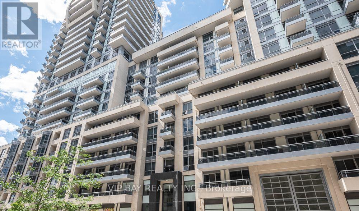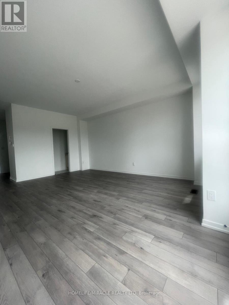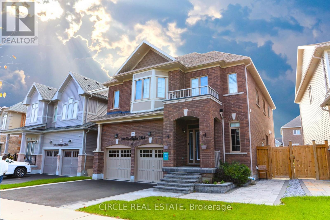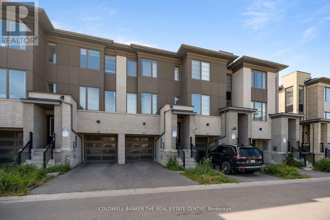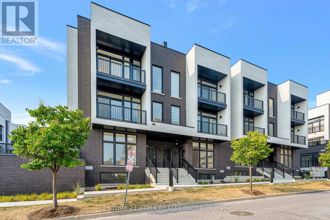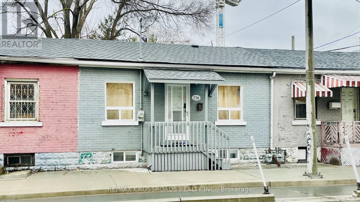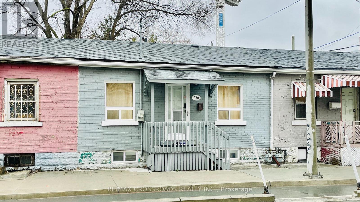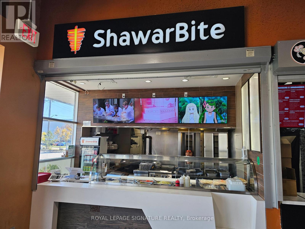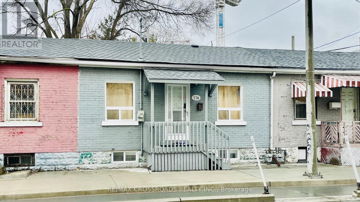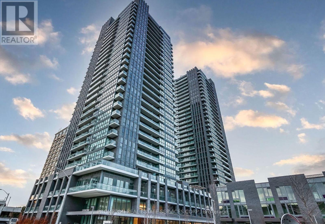Bsmt - 5621 Churchill Meadows Boulevard
Mississauga, Ontario
Prime Location in the Heart of Churchill Meadows This home features a spacious kitchen with modern stainless steel appliances, sleek laminated flooring, and a convenient in-unit laundry area. The primary bedroom offers cozy carpet flooring, a walk-in closet, and a private 3-piece ensuite with a granite countertop and astand-up shower. Located just minutes from schools, parks, shopping, and grocery stores, with quick access to Highways 401 and 407 for an easy commute. Tenant responsible for 30% of all utilities. (id:50886)
RE/MAX Real Estate Centre Inc.
124 Laidlaw Drive
Barrie, Ontario
Welcome to 124 Laidlaw Drive - Your Next Home Awaits!This beautifully remodeled detached home in a quiet, family-friendly neighbourhood offers 3+1spacious bedrooms and 4 bathrooms, perfect for a growing family. The main home features a bright and functional layout with modern finishes throughout, while the brand new legal 1-bedroom basement apartment with a separate entrance provides excellent flexibility - ideal for extended family, in-laws, or guests.Enjoy approximately 1,500 sq. ft. above grade (plus finished basement), with parking for 3cars on the driveway and an oversized garage for additional storage. This home is close to top-rated schools, parks, Georgian Mall, grocery stores, restaurants, and Hwy 400, offering a perfect blend of comfort and convenience.Looking for AAA tenants - please provide a job letter, recent pay stubs, Equifax credit report, and first & last month's rent. Tenants to Pay all utilities (id:50886)
Real Broker Ontario Ltd.
10 Peter Street N
Orillia, Ontario
Exceptional investment opportunity in the heart of downtown Orillia! This versatile 3-storey building offers endless potential, continue operating as commercial/office space with strong rental income, or re-purpose into residential units with ground-floor commercial. Preliminary approval for residential conversion has been granted in principle by the City of Orillia, with the requirement to maintain commercial use on the main floor. Ideal for investors, developers, or business owners seeking a prime downtown location with flexible future use. Financial information, Survey and Floor plans are available in the document section. (id:50886)
Century 21 B.j. Roth Realty Ltd.
407 - 8 Trent Avenue
Toronto, Ontario
Attention First-Time Buyers & Investors! Discover affordable living in this exceptional Tridel-built residence with a modern, energy-efficient design in the heart of Main & Danforth. This spacious one-bedroom unit (566 sq ft) offers an open-concept layout with southwestern views of Toronto, filling the space with natural light.Featuring an original galley kitchen, a 4-piece bath, and brand-new broadloom carpet in the living room, dining room, and bedroom, this home is move-in ready and welcoming. With low maintenance fees that include heat and water, you'll enjoy stress-free ownership.The building provides outstanding amenities: a stylish lounge, fully equipped exercise room, rooftop deck with BBQs and gardens, party/meeting rooms with full kitchen, and ample visitor parking.Location is unbeatable-just steps to Main Subway Station, Danforth GO Train, or a quick streetcar ride downtown. Enjoy the convenience of grocery stores, cafés, shopping along the Danforth, and nearby parks and recreation facilities-all right at your doorstep.This is a wonderful opportunity to call one of Toronto's most vibrant neighbourhoods home! (Photos have been virtually staged). (id:50886)
RE/MAX Millennium Real Estate
321 - 188 Fairview Mall Drive
Toronto, Ontario
AAA++ Tenants Only !!! Welcome to this Partially Furnished 1 Bedrm + Den w/2 Full Bathrooms *Den w/Sliding Door Can Be 2nd Bedroom *Large Balcony W/Unobstructed View *Laminate Flooring Through Out *9 Foot Ceiling *Modern Kit & Quartz Countertop *Fabulous Amenities Incl Gym, Yoga, Fitness Room, Rooftop Deck, Bbqs, Concierge *Walking Distance to Bus Station, Fairview Mall, Don Mills Subway Station, Restaurants, Banks, Theatre, Supermarket, Library, Schools, Seneca College *Min To Hwy 401/404 *Etc. *No Pet(s), No Smoking. (id:50886)
Century 21 King's Quay Real Estate Inc.
801 - 50 Ordnance Street
Toronto, Ontario
Gorgeous Luxury 2 Bed 2 Bath With Parking & South Exposure With Huge Balcony with Floor-to-Ceiling Windows Overlooking Lake Ontario Located In Acclaimed Garrison Point Neighborhood, Close To A Signature 4 Acre City Park & 2 Spectacular Pedestrian Bridges Connect You To An Expansive Network Of Greenspace In The Surrounding Neighborhood. Bright, Spacious & Functional Layout. Ideally located steps from Parks, the Waterfront, TTC, GO Transit, the Gardiner Expressway, and Liberty Village and vibrant shops and restaurants, this home combines urban convenience with upscale comfort. Engineered Hardwood Flooring Throughout. Fitness Centre, Lounge, Kids Playroom, Theater Room, Party Room, Outdoor Space, Outdoor Pool, Guest Suites. Fully Integrated Paneled Frost- Free Refrigerator, Electric Wall Oven, Glass Ceramic Cooktop, Fully Integrated Paneled Dishwasher. Unit will be professionally deep cleaned before occupancy. (id:50886)
World Class Realty Point
308 - 3 Rean Drive
Toronto, Ontario
***Pride of Ownership------Freshly-Reno'd Unit(2025-----Spent $$$$----Perfectly Move-In Condition)------*****SPECTACULAR***** Corner Unit(STUNNING Unobstructed Views)------*****South & East(Green Garden View with Abundant of Sunlight)***** Exposure------Spacious 960 sq. ft living space----Split bedroom floor plan---2Bedrooms/2Washrooms + East View Open Balcony & One(1) Oversized/Premium Parking Spot(Bigger than normal spot) + One(1) Owner Locker Included------This unit provides endless natural light & parkette, open garden view, serene & airy atmosphere, and a spacious foyer. The split bedrooms offer privacy and comfort. ****RECENTLY-RENO'D(2025)------new high-end vinyl plank flooring thru-out,kitchen countertop,kitchen appliance(stove,built-in dishwasher,built-in microwave),new bathroom fixtures,new lighting fixture****Fantastic Building Amenities---Concierge,Gym,Indoor Pool,Party/Meeting Rooms,Visitor Parkings & More***Steps to Subway,Bayview Village Shopping Centre,Loblaws,YMCA and Library, and Close to Hwys (id:50886)
Forest Hill Real Estate Inc.
102 - 120 Dallimore Circle
Toronto, Ontario
Welcome to Red Hot Condos, situated in the highly desirable Don Mills-Banbury area! This beautifully maintained 1 Bedroom + Den suite boasts 2 full bathrooms, an open-concept design, 9-foot ceilings, spacious rooms, and a private walk-out terrace. The functional layout offers a modern, airy atmosphere, making it perfect for downsizers, investors, and young professionals. Enjoy the unique feature of a walk-out terrace, perfect for outdoor relaxation. Located just steps from parks, ravine trails, restaurants, Shops at Don Mills, the DVP/Highways, public transit, and the Eglinton LRT line, this location is ideal. Take advantage of top-tier amenities, including an indoor pool, gym, sauna, party room, media room, guest suites and visitors parking. Move in and experience the best of this vibrant and highly sought-after neighbourhood! Don't Miss the Video Tour! (id:50886)
Timsold Realty Inc.
37103 Highway 17 Highway
Laurentian Hills, Ontario
This attractive 2 bedroom frame bungalow features a lovely eat-in kitchen with pine cabinets, main floor family room with cozy airtight wood stove, newer quality-finished custom 3 piece bath, convenient main floor laundry, spacious mud room off the back entrance. full unfinished basement with lots of development potential, large single Carport, storage sheds, and a country sized lot with loads of space for expansion. Updated propane furnace, drilled well. All this and more just minutes to the main snowmobile and Atv traills, Call today! 24 hour irrevocable required on all Offers. (id:50886)
James J. Hickey Realty Ltd.
98 - 1960 Dalmagarry Road
London North, Ontario
Rare double garage end-unit townhouse condo offering 1802 sqft of modern, thoughtfully designed living space in Londons sought-after HydePark community. This 3-bedroom, 2.5-bath home features a functional three-level layout. The main floor flex room is ideal as a second livingarea, home office, or library perfect for professionals working remotely.The bright, open-concept second floor showcases 9-ft ceilings and aspacious family and dining area with large windows and unobstructed views. A sleek, contemporary kitchen with quartz countertops, stainlesssteel appliances, and ample cabinetry flows seamlessly into the living space and opens to a private balcony. Just off the kitchen, a full-sizedlaundry and storage room adds everyday convenience and functionality.Upstairs, the primary suite features a walk-in closet and ensuite bath,complemented by two additional bedrooms and a shared full bathroom. As an end unit, this home benefits from added privacy and abundantnatural light. Situated in a well-managed, low-fee complex, and located just minutes from shopping, dining, schools, parks, and WesternUniversity, this home offers modern style, smart layout, and exceptional value. (id:50886)
Century 21 Landunion Realty Inc.
370 South Coast Drive
Haldimand, Ontario
Breathtaking views and endless potential on one of Lake Erie's most desirable waterfront stretches. This direct lakefront property offers a rare opportunity to enjoy life by the water - whether as a peaceful seasonal escape or a year-round lakeside residence. Set on a south-facing lot with sunlight pouring in throughout the day, this property captures panoramic views of the water and unforgettable golden sunsets each evening.The existing lakehouse footprint provides a solid foundation for those looking to relax, refresh, or reimagine the space into a personalized retreat. Step outside to the sound of gentle waves, the scent of fresh lake air, and the unmatched calm of waterfront living. With direct access to the shoreline, this is the ideal spot for morning coffee on the deck, afternoons spent on the water, and evenings by the fire under open skies.Located just minutes from Hickory Beach and Peacock Point Park, this sought-after stretch of the Haldimand County shoreline blends privacy with convenience. You're within easy reach of Hamilton, Niagara, Port Dover, and the U.S. border, yet far enough to feel worlds away from the rush of city life. Nearby, enjoy local marinas, charming small-town shops, lakeside restaurants, and scenic parks that define Ontario's south coast charm.Whether you're envisioning a quiet sanctuary, a gathering place for family and friends, or simply a front-row seat to nature's beauty, this property offers rare value and authentic tranquility. The current structure may need a little TLC - but the view sure doesn't. Land and buildings being sold "as is" with no warranties. (id:50886)
Exp Realty
65 Stoneylake Avenue
Brampton, Ontario
Welcome to this bright, legal walkout basement apartment that feels just like living above ground. Enjoy a covered patio with garden view, just steps from the lake, park, and walking trails. Conveniently located near Highways 410 and 407, Trinity Commons Mall, Rona, golf course, and more.This clean, well-maintained unit offers an open-concept living area, a kitchen with walkout to the patio, a spacious bedroom with oversized windows, and ensuite laundry. Utilities are included.Ideal for a single professional or couple looking for comfort and convenience. Move in and enjoy! (id:50886)
RE/MAX Real Estate Centre Inc.
9 - 7 Brule Terrace
Toronto, Ontario
Location, Location, Location! This Charming, Recently Renovated 1-Bed, 1-Bath apartment is steps away from the Humber River, Old Mill, Bloor West Village and the Bloor/Danforth Subway Line.The Modern Kitchen features s/s appliances, ceramic backsplash and room for seating at the Breakfast Bar. The Open-Concept Space allows for easy entertaining, plenty of room for Living and Dining Area. Upgraded 4-pc Washroom with shower and bathtub. Charming Bedroom with it's own Balcony. Sparkle Solutions Laundry with reloadable card service, conveniently located in the building. Permit Parking may be available one block away. Photos have been virtually staged. (id:50886)
Royal LePage Real Estate Services Ltd.
3 - 10025 Hurontario Street
Brampton, Ontario
Own a Top Bubble Tea Franchise in a High-Visibility Brampton Retail Hub. Here's your chance to acquire a well-known bubble tea brand in the thriving Hurontario & Bovaird Retail Plaza at10025 Hurontario St., Brampton. Fronting one of the busiest north-south arteries in the GTA, the plaza features strong daily traffic, excellent storefront exposure and ample parking. Key anchor tenants include Hero Burger, Pizza Nova, Hakim Optical and Rogers, which draws consistent walk-in volume. This presence helps create a steady flow of potential customers past your storefront every day. Surrounded by national retailers, quick-service restaurants and service-oriented businesses, the tenant mix supports high-frequency visits, making it perfect for a bubble tea concept that thrives on repeat traffic and impulse purchases. This turn-key opportunity comes with trained staff in place, full franchise training provided for qualified buyers and take over the current 10 yr lease, good up until Oct 31 2031, for your seamless takeover. (id:50886)
Royal LePage Signature Realty
212 Westfield Place
Waterloo, Ontario
Discover the perfect blend of convenience and community at 212 Westfield Place. Imagine a lifestyle where the morning school run is a simple walk to Westvale Public School. For the student or professional, your commute is a breeze with excellent transit directly to the University of Waterloo and Wilfrid Laurier University. After class or work, the vibrant Boardwalk is just steps from your door, offering every shopping, dining, and entertainment option you could desire. This is more than just a home—it's a gateway to effortless living. (id:50886)
Homelife Landmark Realty Inc
25 Saffron Way
Fonthill, Ontario
Welcome to 25 Saffron Way, a newly built 2-storey Mountainview Homes residence in the heart of Pelham. This beautiful 3-bedroom, 3-bathroom home offers 1,388 sq ft of thoughtfully designed living space in a family-friendly neighbourhood. Inside, you will find a bright and airy layout with 9-foot ceilings, large windows, and a modern open-concept main floor perfect for entertaining. The stylish kitchen features stainless steel appliances, warm cabinetry, and sleek tile flooring. Upstairs, enjoy spacious bedrooms, including a primary suite with a walk-in closet and ensuite, plus the convenience of second-floor laundry. Additional highlights include a single-car garage, electric car charger rough-in, 200-amp panel, security system, on-demand hot water, A/C, HRV, and all appliances included. The deep, fenced backyard is ideal for outdoor enjoyment or future landscaping. Set on a 21 ft by 108 ft lot, this home offers comfort and convenience, just minutes from Meridian Community Centre, Groceries, local shops, and highway access. This is an exceptional opportunity to lease a stylish home in the highly sought-after Pelham area. (id:50886)
RE/MAX Escarpment Realty Inc.
Bsmt - 6340 Kindree Circle
Mississauga, Ontario
A must see! Newly Built - Bright and spacious 2-bedroom, 1-bathroom basement apartment located in a quiet, family-friendly neighbourhood near Winston Churchill Boulevard and Britannia Road West in Mississauga's Meadowvale neighbourhood. This well-maintained unit features a private entrance, and large windows offering plenty of natural light, and private in-suite laundry with no sharing. One parking space is included. Conveniently situated close to schools, parks, shopping, and public transit, with easy access to Highways 401 and 407. Ideal for a small family, couple, or working professionals. Tenant to pay 30% of utilities. Move-in ready. (id:50886)
Canada Home Group Realty Inc.
77 - 3339 Council Ring Road
Mississauga, Ontario
Welcome to this beautiful townhome in the heartof Erin Mills, ideally located on street and steps trails, transit and parkland.Offering 3 bedrooms and 2 bathrooms, and no carpet! This well-cared-for home strikes the perfect balance of style, comfort, and functionality for todays family lifestyle.The main level features gleaming hardwood floors, a bright living room with a walk out to the fenced yard, and a contemporary kitchen with an open dining areaperfect for family meals or entertaining with ease. Upstairs, 3 very spacious bedrooms and hardwood throughout, provide plenty of natural light and warmth for the entire household.The lower level extends your living space with a versatile open recreation area ideal for finishing into a rec room, home office, or bedrooms. Outdoors; step out to one of the largest yards in the complex! Enjoy the privacy of a fully fenced yard. All of this, just minutes from Hwy 403 & QEW, South Common Community Centre, Erin Mills Town Centre, Walmart, transit, local parks with soccer field right across the road, and highly rated public, Catholic, and French immersion schools. Walking distance to grocery stores, and more! This opportunity offers an unbeatable combination of location, lifestyle, and charm. Longer driveway than most. Dont miss your chance to make it yours! (id:50886)
Century 21 Leading Edge Realty Inc.
166 High Park Avenue
Toronto, Ontario
We are saying good-bye to 166 High Park Avenue. The stunning 1891 home of the Heintzman piano makers featured in the book Old Toronto Houses. This residence is now fully restored to surpass its former glory. With carved oak trims, exotic kitchen granite, luxury marble washrooms, slate/solar roof, 360 tower, copper troughs, decks, rare stained-glass windows, chandeliers, 7 fireplaces, solarium, theatre, bar, gym, wine cellar and heated herringbone hardwood floors, its 7-car parking & coach house sit on a 60 X 200 forested lot. Top floor features one of a kind nanny suite with a private entrance and spacious deck. Walking distance to subway station, High Park and Bloor West Village to enjoy all the entertainment and fine dining. Coach House is fully equipped with an alley kitchen and one 3pc bathroom. (id:50886)
Kingsway Real Estate
987 Steele Street
Port Colborne, Ontario
Welcome to 987 Steele Street, Port Colborne - a solid 3 bedroom, 2 bathroom home ready for its next chapter. Sitting on a fully fenced lot with a detached shed, this property provides plenty of space for storage, hobbies, or a backyard retreat. Inside, you'll find a layout with great bones, giving you a strong foundation to update and design to your own taste. With some vision and creativity, this home offers the perfect opportunity to build equity and truly make it your The location couldn't be better, just minutes to Highway 58 for easy commuting, while still being close to all the amenities Port Colborne has to offer. Enjoy the convenience of nearby shopping, schools, and restaurants, or take a short drive to the charming downtown core with its unique shops and vibrant community events. And when it's time to unwind, you're only moments from Lake Erie's sandy shores, marinas, and waterfront parks. Whether you're a first time buyer, investor, or someone looking for a project with great potential, this property is an excellent opportunity in a desirable and growing community. (id:50886)
RE/MAX Realty Enterprises Inc.
72 Brookland Drive
Brampton, Ontario
Welcome To 72 Brookland Dr Located On A 50' *120' on A Ravine Lot, In A Well-Established Neighborhood Walking Distance To the Bramalea City Centre, fully Renovated Detached Bungalow. Gorgeous Open Concept Kitchen with Quartz Countertop & Stainless-Steel Appliances. Master W/Ensuite Bath. Separate Entrance To 2 Bedroom 2 Washroom Basement. Walkout To Your Private Back Yard . Extremely Tasteful & Immaculate Home! full size Driveway. Excellent Location Minutes Away From Hwy 410 And Bramalea City Center, Bramalea Go Transit, Restaurants, Movie Theater, Cafes And Schools. Don't miss this Opportunity. Must see. (id:50886)
Homelife Silvercity Realty Inc.
Unit 5 Suite 14 - 224 Hunt Club Road
Ottawa, Ontario
Discover Triple-S Salon Suites - Ottawa's premier destination for independent beauty professionals. Designed to empower hairstylists, barbers, estheticians, and personal care experts, each private suite offers a modern space to grow your business in a collaborative environment. Lease covers everything - rent, heat, hydro, A/C, internet, property taxes, and general maintenance - allowing you to focus entirely on your clients. Please do not approach other tenants. (id:50886)
Keller Williams Icon Realty
659 Parkview Terrace
Russell, Ontario
Stunning Detached Home Near the Pond! Experience the perfect blend of luxury and functionality in this beautifully finished detached home, just steps away from the pond. This bright and spacious residence features 4 generous bedrooms, 3.5 bathrooms, and a versatile main-floor office/den. The elegant modern kitchen is a showstopper, showcasing quartz countertops throughout-ideal for both everyday living and entertaining. Filled with natural sunlight, the home offers a warm and welcoming atmosphere in every room. The primary suite boasts a luxurious ensuite and his-and-her walk-in closets, while a second bedroom includes its own private ensuite. The remaining bedrooms share a well-appointed full bath, and laundry is conveniently located on the second floor for added convenience. The large basement offers endless possibilities and awaits your personal touch. Don't miss this exceptional opportunity to own a stunning home in one of the area's most sought-after locations! (id:50886)
Royal LePage Team Realty
116 Willand Lane
Ottawa, Ontario
Prime 1-Acre Rural Commercial lot near Constance Bay offering endless possibilities! An exceptional opportunity awaits with this 1-acre parcel of vacant land located just minutes from scenic Constance Bay, Kanata and the City of Ottawa. Zoned Rural Commercial (RC), this versatile property offers a wide range of permitted uses, making it ideal for entrepreneurs, investors, and business owners alike. Whether you're looking to establish an automotive sales and service center, animal care hospital, landscaping business, retail store, farmers market, restaurant, heavy equipment rental, hotel, artist studio, or even a bar, this zoning allows for it all and more. The flexible zoning provides the freedom to bring your vision to life while serving the growing rural and recreational community. The lot is surrounded by nature, offering a peaceful setting with high visibility and easy access, making it perfect for commercial development. Don't miss your chance to secure this rare, high-potential piece of land in a sought-after area just outside the city. Easy lot to develop with mostly sandy soil, natural gas and high speed internet already on the street. 24 hours irrevocable on all offers as per a written form 244 (id:50886)
Royal LePage Team Realty
5794 Victoria Park Road
Rama First Nation 32, Ontario
FOR LEASE - Stunning 4-season waterfront cottage on Lake Couchiching. This beautifully upgraded, Turn-key waterfront cottage is fully winterized and offers the perfect blend of comfort, style and functionality. Featuring 4 spacious bedrooms, 2 full bathrooms, plus an additional shower. This open concept gem boasts vaulted ceilings with exposed wood beams, a modern kitchen with quartz countertops and over 50 feet of direct waterfront access. Step out onto the large deck with panoramic lake views, or relax on your private dock-perfect for boating, fishing, or enjoy the peaceful surroundings. Additional features include: Detached oversized double garage with loft storage, new high volume septic system (May 2023), UV and water treatment systems (2022), Partially renovated basement with sump pump (2022). New California shutters throughout (2022). Brand New bedroom sets, BBQ (2022), and updated sofa sets (2025). Fully furnished and ready to move in, Municipal gas, central A/C, high-speed internet, and garbage collection. Just minutes from Lake Simcoe, Walking distance to the casino, and close to all major amenities. Looking for AAA tenants who will appreciate and care for this exceptional property. Ideal for professionals, executives or families seeking a premium waterfront lifestyle (id:50886)
RE/MAX Crossroads Realty Inc.
147 Fairweather Street
Ottawa, Ontario
Welcome to 147 Fairweather Street -- a beautifully refreshed, move-in-ready 2-bedroom, 2-full bathroom corner unit offering modern finishes, an open layout, and an abundance of natural light throughout. Freshly painted in neutral tones, this inviting home features wide-plank oak laminate flooring, quartz countertops, and stainless-steel appliances. The open-concept kitchen includes a large island with a breakfast bar, perfect for cooking, and entertaining. The bright living and dining areas are surrounded by oversized windows that fill the space with sunlight. The spacious primary bedroom offers generous closet space and a stylish ensuite, while the second bedroom and full main bath provide ideal flexibility for guests, family, or for a home office. Enjoy your private balcony with a quiet view and no front-facing neighbours. This well-maintained condo comes with one surfaced parking space and the low condo fees, make it a fantastic option for first-time buyers, down-sizers, or investors. Located in the heart of Findlay Creek, you'll enjoy the convenience of nearby amenities -- just minutes from shopping, grocery stores, restaurants, FreshCo, LCBO, Anytime Fitness, and the Hard Rock Hotel & Casino. Enjoy nearby parks, scenic walking trails, and easy access to public transit, with quick connections to Highway 416 and 417. A bright, modern, and turn-key home in a thriving community come experience all that 147 Fairweather Street has to offer. (id:50886)
Ali Realty Group Inc.
0a Third Street
Brock, Ontario
An exceptional opportunity to build your future in one of Brock Townships most desirable lakeside communities. This vacant lot offers beautiful water views of Lake Simcoe and is ideally situated just minutes from the heart of Beaverton, blending peaceful surroundings with everyday convenience.Beavertons vibrant downtown offers a full range of shops, dining options, and local services, while the nearby harbour, marina, and yacht club create the perfect setting for those who love to be on the water. Lake Simcoe is renowned for its year-round recreation from boating and paddle boarding in the summer to fishing and ice-fishing in the winter and plays host to seasonal regattas and community events that make this area truly special.Whether you're looking to build a full-time residence or a weekend retreat, this location offers incredible potential in a scenic and well-established setting. Embrace the lifestyle, enjoy the views, and bring your vision to life. (id:50886)
RE/MAX Hallmark First Group Realty Ltd.
Oe Third Street
Brock, Ontario
A rare opportunity to build your ideal home in a location that combines natural beauty with everyday convenience. This vacant lot is ideally located near the shores of Lake Simcoe and just minutes from all that Beaverton has to offerBrock Townships largest and most vibrant community. Whether you're planning a full-time residence or a weekend retreat, the possibilities here are truly exciting.Beavertons charming downtown core offers a wide range of shops, restaurants, and essential services, drawing both visitors and locals with its small-town appeal and strong community spirit. For outdoor enthusiasts, the area is a four-season playground boating, paddle boarding, and swimming in the warmer months, with renowned ice-fishing tournaments during the winter. Nearby, the Beaverton Harbour and Yacht Club host summer regattas and provide easy access to the open water.This property offers the perfect blend of lifestyle and location peaceful, well-situated, and connected to the best of lakeside living. Bring your vision and start planning your future in one of Durham Regions most scenic and welcoming communities. (id:50886)
RE/MAX Hallmark First Group Realty Ltd.
Og Third Street
Brock, Ontario
Build your dream home just steps from the shores of Lake Simcoe in the heart of Beaverton Brock Townships largest and most established community. Enjoy the convenience of nearby shops, restaurants, and local services, all within walking distance. Just a short drive to the Beaverton Yacht Club, Harbour Park, and marina, this location is ideal for those who love the water. Lake Simcoe is renowned for its year-round fishing, ice-fishing tournaments, and summer regattas hosted by local yacht clubs. A fantastic opportunity to design the lifestyle you've been waiting for in a sought-after lakeside setting. (id:50886)
RE/MAX Hallmark First Group Realty Ltd.
Of Third Street
Brock, Ontario
Fantastic opportunity to build your dream home just a short walk from Lake Simcoe and the vibrant amenities of Beaverton Brock Townships largest and most established community. Enjoy easy access to shops, restaurants, and local services, all just minutes from your doorstep. Less than five minutes to the Beaverton Yacht Club, Harbour Park, and marina, this location is perfect for those who love life on the water. With year-round fishing tournaments and summer regattas, Lake Simcoe offers a lifestyle thats second to none. A rare chance to create the home you've always imagined in a sought-after lakeside setting. (id:50886)
RE/MAX Hallmark First Group Realty Ltd.
70 Shelson Place
Georgina, Ontario
Welcome To 'The Mossington' Model, a Stunning Open Concept Bungaloft In The Florida-esque Luxury Adult Lifestyle Community Of Hedge Road Landing! Situated on a 50 Foot Premium Lot, one of the largest lots & one of the very first chosen. This Community accesses 260 Feet of Stunning Lake Simcoe Shoreline and Beautiful Sunsets & makes the Concept of Winding Down a Little Easier. Never have to shovel or cut grass again. Step inside and discover this Fabulous Open Concept Floor Plan With Extremely High Cathedral & Coffered Ceilings enhancing the overall sense of Spaciousness. Hardwood & Many upgrades Throughout. This 2095 Sq. Ft. Model Features 2 main floor Bedrooms plus another option above, and 3 bathrooms, Ample Storage Space. This residence offers both comfort and functionality with Plenty of Room for Entertaining. Step out from the great room to one of the largest lots in the Community and situated on a quiet Cul-de-sac. Large Footprint Unfinished Basement Waiting For Your Touch Of Creativity. Minutes To Hwy 404, Walking/Biking Trails & All Amenities. Move in, Relax, and Enjoy! (id:50886)
RE/MAX Hallmark Realty Ltd.
14 - 95 West Beaver Creek Road
Richmond Hill, Ontario
Location Location Location! Golden Opportunity To Position Your Business In The Highly Sought-After West Beaver Creek Business Park. Rare Chance To Own A Well-Maintained Industrial Unit With Luxury Finishes In A Prestigious Location, Featuring 2280 SqFt Office & Warehouse Space & 300 SqFt Of Mezzanine Space. Long Rectangular Warehouse Perfect For Many Uses. Quick Access To Hwy 404 & 407. (id:50886)
Right At Home Realty
5482 Talbot Trail
Merlin, Ontario
Experience refined lakeside living at 5482 Talbot Trail, a custom-designed executive home offering timeless craftsmanship, ultimate privacy, and sweeping panoramic views of Lake Erie. Situated on 2.29 acres atop a fairy tale 100-foot cliff, this one-of-a-kind residence was built in 2017 and has been meticulously maintained by its original owner. With over 2,300 sq. ft. of luxury living on the main floor and a fully finished basement, this Energy Star–rated custom home features 5 spacious bedrooms, 3.5 bathrooms, and a heated triple-car garage. Interior highlights include hardwood flooring throughout, Cambria quartz countertops, a chef’s kitchen with high-end appliances and a walk-in pantry, and built-in speakers throughout the main living areas. The primary suite is a true retreat with a spa-inspired 5-piece ensuite featuring heated floors and a custom walk-in closet. Step outside to a private outdoor oasis complete with a 16' x 32' heated in-ground pool, expansive concrete patio, pool shed, firepit, and manicured perennial gardens—all perfectly positioned to take in the unobstructed lake views. One of the lower-level bedrooms has been transformed into a professionally finished sound room with acoustic insulation, double drywall, and sound-treated ceiling. Additional features include a gas furnace, Generac, alarm system with four exterior cameras, 200 amp service, municipal water, and a fully spray-foamed basement. Surrounded by wildlife, bald eagle nests and only minutes from local markets and orchards, this is a rare opportunity to own a custom lakefront estate in one of Chatham-Kent’s most breathtaking locations. (id:50886)
RE/MAX Preferred Realty Ltd.
165 Cuckoos Nest Road
Beckwith, Ontario
165 Cuckoos Nest Road, nestled on 22 acres of serene natural beauty, is a charming split-level home that offers the perfect blend of comfort, space, and seclusion. With 4 spacious bedrooms (2+2) and 2 full bathrooms, this property is ideal for families, nature lovers, or anyone seeking a peaceful retreat. Surrounded by mature trees, lush bushland, and winding trails, the home offers significant privacy and a true escape from the hustle and bustle of the city life. Just 20 minutes from Carleton Place, Smith Falls and Perth, and only 25 minutes from Kanata, here you can explore your own backyard oasis with scenic walking paths, multiple ponds attracting local wildlife, and endless possibilities for outdoor activities. Inside you will find cozy living spaces perfect for entertaining or relaxing. The main floor features a warm, and inviting layout with plenty of natural light, a functional kitchen, a huge primary bedroom, a second bedroom and/or office, plus 2 full baths (1 being a four piece en suite) The lower level has high ceilings, a huge family room plus 2 additional and exceptionally large bedrooms. The home also offers a main floor mudroom and foyer, with inside access to the double car garage. Whether you're enjoying quiet mornings on one of the two decks, sitting by the pond, hiking your private trails, or even gathering with loved ones under the stars, this unique property offers a lifestyle of tranquility and connection with nature. A rare opportunity to own a private slice of paradise. Brand new refrigerator, washer and dryer. Hot tub has not been used in several years and is being sold as is. 24 hours irrevocable on all offers as per a written form 244 (id:50886)
Royal LePage Team Realty
236 Hoodstown Road
Huntsville, Ontario
This waterfront home brags of pride of ownership. Immaculate inside and out, this home is located on a level lot , close to the waterfront AND has a view across the bay of nothing but Muskoka forest. Located in a quiet bay, this spot will see less boat traffic and noise and would be ideal for kids . Fox Lake offers great fishing and is a rare lake that has no public launch. The home offers main floor bedrooms , open concept kitchen, dining and living area while the lower level is completely finished with another bedroom and a bathroom. Like the smell of wood heat ? Enjoy the wood stove in the fall while enjoying the waterfront view. Outside you will find a detached garage , outbuilding and firepit area. Whether its a year round cottage for a family or a place to retire as a home, this place offers ALOT of what Muskoka buyers are looking for. (id:50886)
Sutton Group Muskoka Realty Inc.
19 2nd - 231 Millway Avenue
Vaughan, Ontario
Fantastic Opportunity! Great Chance To Occupy A Large Industrial Unit. Fantastic Location, Close To New Vaughan Ttc Subway, Highway 400, 407 And More. Direct Exposure To Jane Street. Ideal For Investor, Or To Run Your Existing Business. Flexible Closing, And Vacant Possession Can Be Arranged. Main Floor Has Office Space, And Large Industrial/Warehouse. 2nd Floor Office Space. (id:50886)
RE/MAX Premier The Op Team
68 Oliver Emmerson Avenue
King, Ontario
Beautifully upgraded corner-lot home with a bright and functional layout. Enjoy 10ft ceilings on the main floor and 9ft on the second. The sun-filled interior is enhanced by abundant windows, offering natural light throughout the day. Chefs kitchen with high-end appliances, perfect for entertaining. Walk-up basement with 9ft ceilings, enlarged windows, and a separate entrance ideal for multi-generational living or future income potential. Features include elegant maple wood staircase, oversized doors, and widened hallways for a luxurious, open feel. A rare opportunity in a prestigious neighbourhood! (id:50886)
Anjia Realty
Nw817 - 9201 Yonge Street
Richmond Hill, Ontario
Don't miss this rarely offered 1-bedroom + den condo with parking and locker at The Beverly Hills Condos in the heart of Richmond Hill! Located just off Yonge Street, steps from Hillcrest Mall, restaurants, shopping, entertainment, transit, Langstaff GO Station, and Hwy 404/407this location can't be beat. The spacious, open-concept layout features a designer kitchen with a large center island, full-size stainless steel appliances, granite countertops, and ample storage. The generous den includes a closet and is large enough to be used as a second bedroom or a functional home office. The oversized primary bedroom fits a king-size bed and offers large closets and a walk-out to a private balcony. Low maintenance fees include access to resort-style amenities: indoor/outdoor pool, fitness center, yoga studio, spa with hot tub and sauna, rooftop terrace with BBQs, party room, movie theatre, guest suites, and 24-hour concierge. Eco-friendly building with rooftop solar panels helps keep energy costs down. A fantastic opportunity to live or invest in a high-demand area. Dont miss outbook your showing today! (id:50886)
Vip Bay Realty Inc.
203 Monarch Avenue
Ajax, Ontario
Bright and Spacious 2 Bed Townhome in Ajax. Thoughtfully designed 3-storey townhome. All of the conveniences for modern living are located close to Hunters Crossing. A quick 20-minute walk or 4-minute drive to Ajax GO station and just a 5-minute drive to the 401. Lakeridge Health Ajax is just 5-minutes away by car. Within an easy walk away there's a Food Basics and a No Frills. And just a 6-minute drive away, Ajax Waterfront Park provides easy access to all of the many parks and trails along Lake Ontario's shore. A MUST SEE UNIT IN PERSON! DON'T MISS!! (id:50886)
Homelife/miracle Realty Ltd
295 Northglen Boulevard
Clarington, Ontario
Luxurious 6-Bedroom 4-Bath Home in Bowmanville's Most Prestigious Community! Lots of Upgrades, Designed for modern living, this home combines elegance, comfort, and practicality. The open concept floor plan offers a seamless flow, ideal for family gatherings and entertaining guests. The chef-inspired kitchen is a true showpiece, featuring premium finishes, high-end appliances, and a spacious island that serves as the heart of the home. Upstairs, retreat to a serene primary suite complete with a generous walk-in closet and a spa-like ensuite bath. The fully finished basement, equipped with a separate entrance, adds incredible versatilityperfect for an in-law suite, home office, or potential rental income. (id:50886)
Circle Real Estate
106 - 67 Donald Fleming Way
Whitby, Ontario
Welcome to 67 Donald Fleming Way in Whitby's Pringle Creek community! Families will love the convenience of being close to top-rated schools for every age group, including Fallingbrook Public School, Julie Payette Public School, St. Theresa Catholic School, Sinclair Secondary School, Henry Street High School, and Father Leo J. Austin Catholic Secondary School. Recreation and daily amenities are right at your doorstep with Kelloryn Park, Fallingbrook Park, playgrounds, and the Whitby Civic Recreation Complex nearby. Everyday essentials like shopping, restaurants, and the Pringle Creek Centre are just minutes away, while the Entertainment Centrum, Whitby GO Station, and quick access to Highway 401/407 make commuting and weekend activities a breeze. This beautiful 3 bedroom, 3 bathroom townhouse offers 1,670 sq. ft. of bright, open-concept living space designed for modern family living. The main floor features laminate flooring throughout, a spacious kitchen with breakfast bar and island, and a seamless flow into the living and dining areas. Upstairs, you'll find 3 generously sized bedrooms, including a primary retreat with ensuite, designed to comfortably accommodate your family's needs. 67 Donald Fleming Way truly offers the best of all worlds; a family-friendly community, modern comfort, and unbeatable convenience! Welcome home :) (id:50886)
Coldwell Banker The Real Estate Centre
3 - 188 Angus Drive
Ajax, Ontario
Brand New Townhome in Prime Ajax Location! Welcome to this bright and spacious 2-bedroom + den,2-bathroom townhome by Golden Falcon Homes, featuring a practical and modern layout. The versatile den offers the perfect space for a home office, study nook, or guest area. Enjoy two private outdoor spaces a balcony and a large rooftop terrace perfect for relaxing or entertaining. Ideally situated in a highly convenient Ajax neighbourhood, just steps from Costco, supermarkets, shopping centre's, fitness facilities, the library, and the hospital. Easy access to the GO Train, public transit, and Highway 401 makes commuting simple and stress-free. Low monthly maintenance includes garbage removal, snow clearing, road maintenance, grass cutting, and common area landscaping. Don't miss this opportunity to own a brand-new townhome in one of Ajax's most desirable and well-connected communities! Parking spaces are available for purchase in limited supply, offering added convenience if needed. (id:50886)
Century 21 Atria Realty Inc.
Bedroom2 - 278 Shuter Street
Toronto, Ontario
*Listing only for Bedroom 2 with shared living/kitchen/washroom/laundry* FULLY FURNISHED AND UTILITIES + INTERNET INCLUDED! Can't miss out on this all inclusive rental Located in the heart of Downtown Toronto! Open concept Living & Dining & Kitchen space with 3 split bedrooms and a 3-pc washroom. Close to TMU and the University of Toronto, easy access to the TTC Transit Network. Steps away from the Eaton Centre, Financial District, restaurants, and more. (id:50886)
RE/MAX Crossroads Realty Inc.
Bedroom3 - 278 Shuter Street
Toronto, Ontario
*Listing only for Bedroom 3 with shared living/kitchen/washroom/laundry* FULLY FURNISHED AND UTILITIES + INTERNET INCLUDED! Can't miss out on this all inclusive rental Located in the heart of Downtown Toronto! Open concept Living & Dining & Kitchen space with 3 split bedrooms and a 3-pc washroom. Close to TMU and the University of Toronto, easy access to the TTC Transit Network. Steps away from the Eaton Centre, Financial District, restaurants, and more. (id:50886)
RE/MAX Crossroads Realty Inc.
A210 - 16 Mallard Road
Toronto, Ontario
Turnkey quick-service restaurant located on busy Don Mills in Toronto, surrounded by a strong mix of residential, schools, and businesses that drive steady foot traffic. The 804 sq ft space is highly efficient, easy to manage, and benefits from food-court seating for 80. Currently operating as Shawarbite and available for conversion to a new concept, cuisine, or franchise.Features include an 8-ft commercial hood, walk-in fridge, and quality equipment. A new lease will be provided at $5,500 gross rent with a fresh 5 + 5-year term. Excellent opportunity to take over a proven QSR location in a bustling neighbourhood. Please do not go direct or speak to staff or ownership. (id:50886)
Royal LePage Signature Realty
Bedroom 1 - 278 Shuter Street
Toronto, Ontario
*Listing only for Bedroom 1 with shared living/kitchen/washroom/laundry* FULLY FURNISHED AND UTILITIES + INTERNET INCLUDED! Can't miss out on this all inclusive rental Located in the heart of Downtown Toronto! Open concept Living & Dining & Kitchen space with 3 split bedrooms and a 3-pc washroom. Close to TMU and the University of Toronto, easy access to the TTC Transit Network. Steps away from the Eaton Centre, Financial District, restaurants, and more. (id:50886)
RE/MAX Crossroads Realty Inc.
2902 - 6 Sonic Way
Toronto, Ontario
Check out this stunning 2-bedroom, 2-bathroom condo filled with natural light from its floor-to-ceiling windows! The open-concept layout is ideal for modern living, featuring stainless steel appliances, a northeast-facing exposure, and a walk-out balcony with bright, beautiful views. Parking + Locker included; Steps to TTC & LRT; Minutes to Shops at Don Mills, Costco, and major highways; Vacant & move-in ready (id:50886)
Prompton Real Estate Services Corp.
908 - 1 Rean Drive
Toronto, Ontario
Welcome to this bright and spacious 2 bedroom condo unit in the heart of Bayview Village! This beautifully maintained unit offers functional layout, large windows, and an abundance of natural light throughout.Open concept living & dining with walk-out to private balcony. Spacious primary bedroom with large closet & 4-piece ensuite. One parking spot & one locker included. Enjoy 24-hour concierge service and top-tier amenities, including: Indoor Pool Fitness Centre Party/Meeting Room Billiards/Games Room Visitor Parking Guest Suites. Unbeatable Location:2-minute walk to Bayview Subway Station, Across from Bayview Village Mall (Loblaws, LCBO, Pusateris, Chapters, Shoppers)Close to YMCA, schools, parks, and North York General Hospital. Easy access to Hwy 401 & 404 ideal for professionals and commuters. Must See! (id:50886)
Anjia Realty

