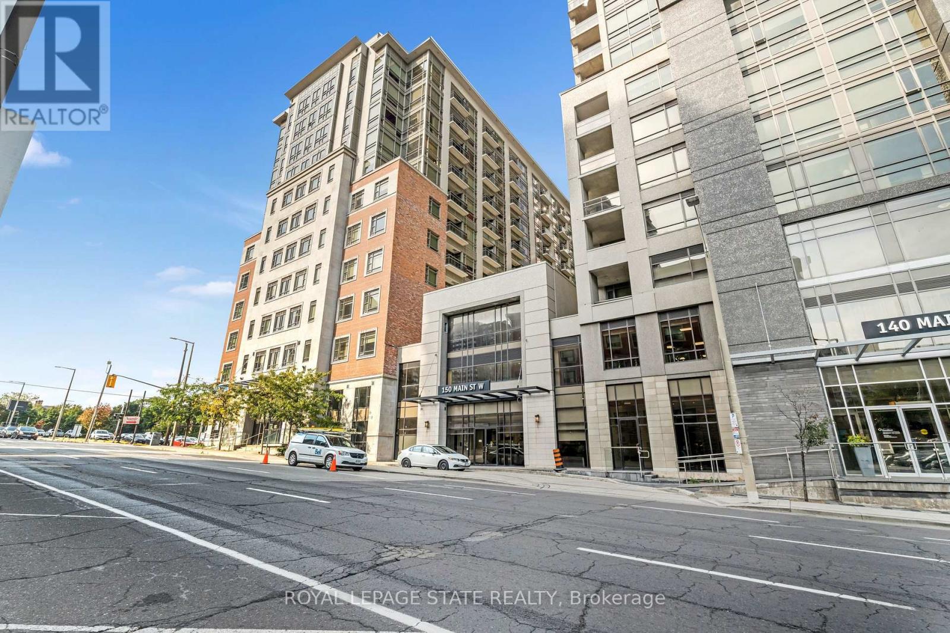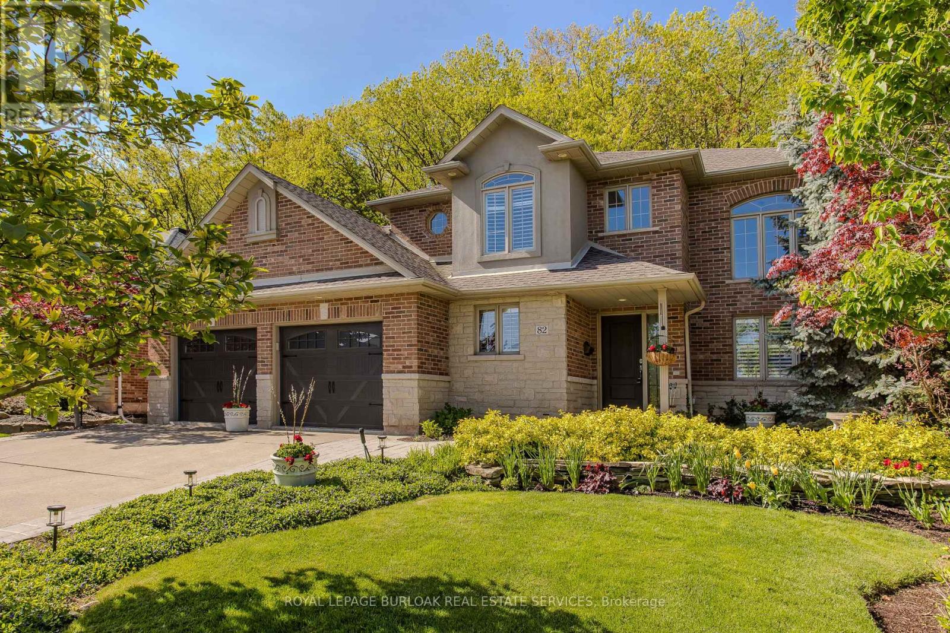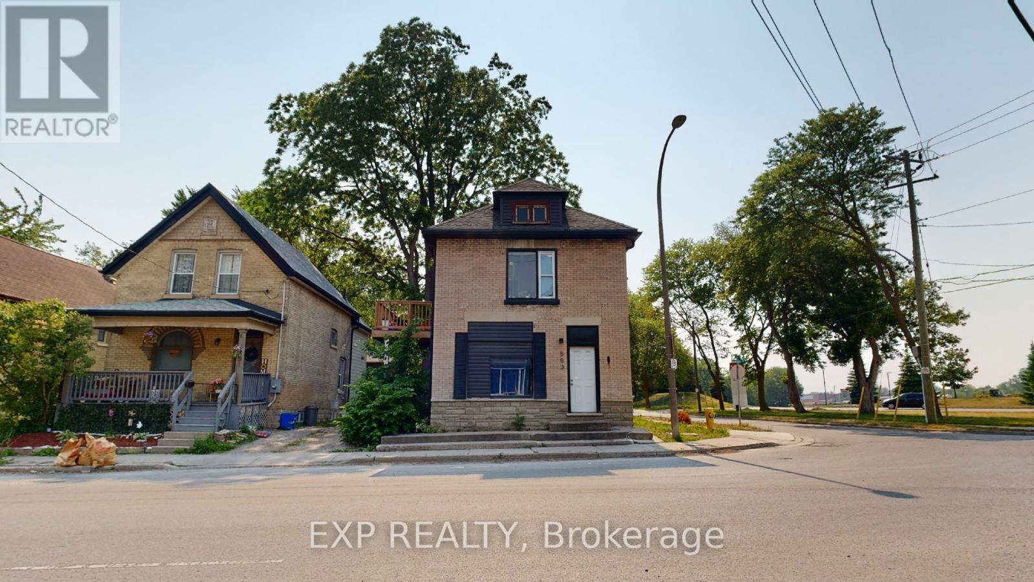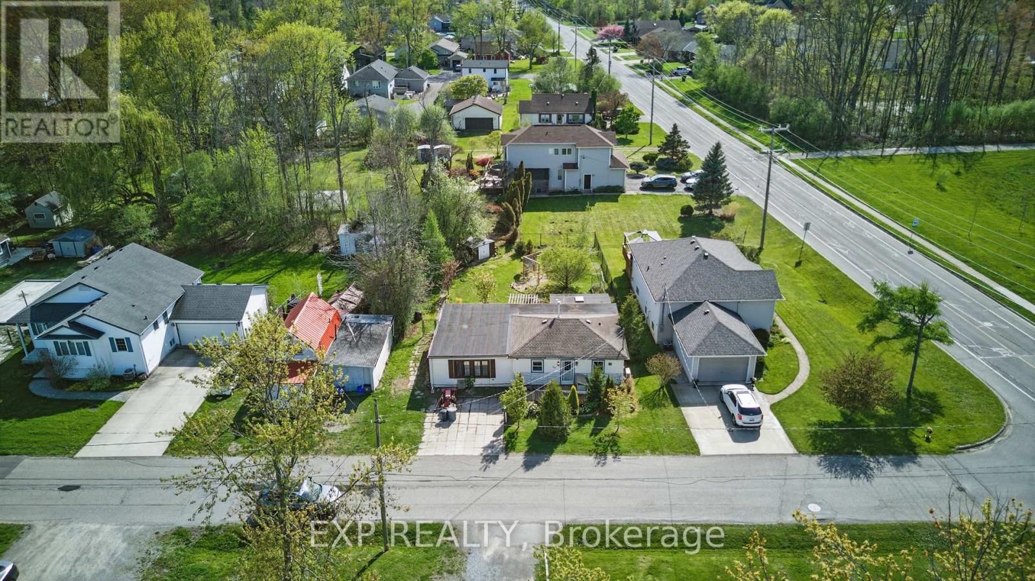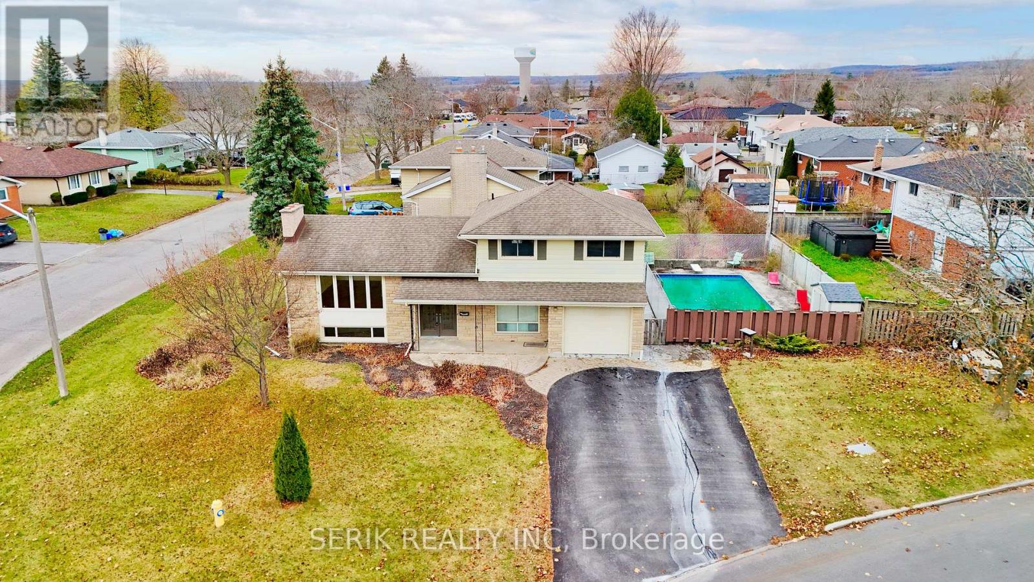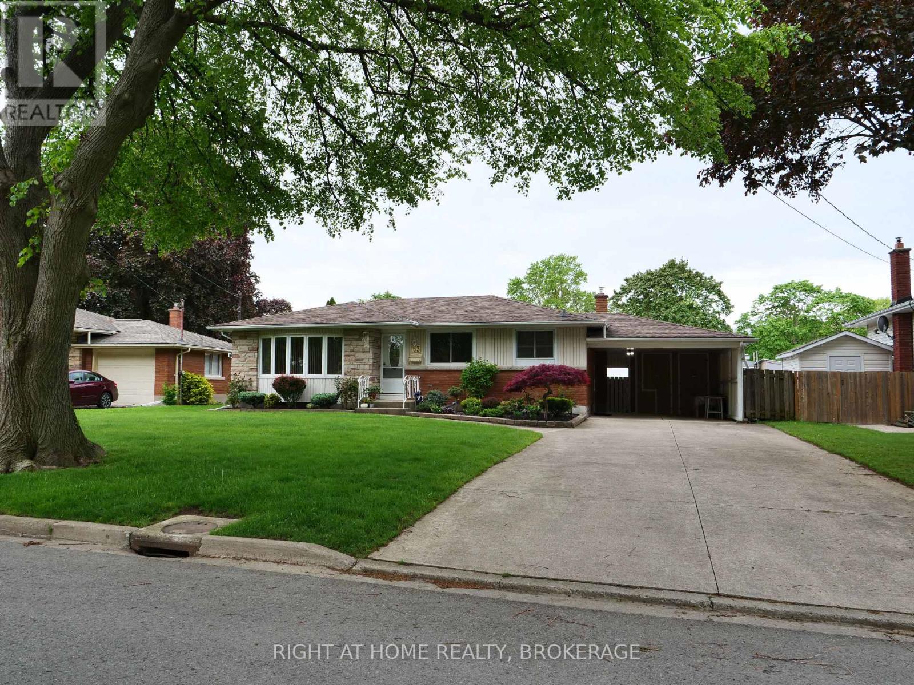108 East Avenue S Unit# 3
Hamilton, Ontario
Welcome to a rare opportunity to live in a beautifully restored Victorian-style brick building, tucked away on one of Hamilton’s most desirable and tree-lined streets. This spacious 2-bedroom suite blends historic character with modern comfort, offering a warm and inviting atmosphere throughout. The home features tall ceilings, crown mouldings, hardwood floors, and tasteful ceramic tile. Elegant light fixtures and oversized windows enhance the natural light, while thoughtful details like window shades and high-end finishes elevate the space. Enjoy the convenience of two private entrances—front and side—as well as your own private deck. The updated kitchen is equipped with a built-in microwave and newer cabinetry, making everyday living both stylish and functional. Included in the rent are heat and water. Onsite amenities include laundry facilities, large personal storage lockers, and dedicated parking. This is a quiet, well-maintained building with a welcoming feel. Located in the heart of downtown Hamilton, you're minutes from St. Joseph’s Hospital, the GO Station, and just a short drive or direct bus route to McMaster University. You’ll also enjoy close proximity to Jackson Square, parks, shops, restaurants, and all downtown amenities, with easy highway access to the QEW and 403. Ideal for professionals, healthcare workers, or those seeking classic charm in a central location. (id:50886)
RE/MAX Escarpment Golfi Realty Inc.
910 - 150 Main Street W
Hamilton, Ontario
Welcome to 150 Main St W - an exceptional opportunity to own a stylish 1-bedroom condo in the heart of downtown Hamilton. This bright and spacious unit offers 624 sqft of well designed living space, featuring floor-to-ceiling windows, a private balcony, and in-suite laundry. Include one underground parking space for added convenience. The modern kitchen is equipped with sleek cabinetry, bright countertops, and kitchen's stainless steel appliances, offering both function and style. The spacious 3-piece bathroom is finished with contemporary fixtures and a tub for added comfort. Enjoy a wide range of premium amenities including a 24/7 concierge, fitness centre, indoor pool, BBQ terrace, party room, and more. Perfect for professionals, first-time buyers, students, or investors seeking a modern lifestyle in a prime location. Located just steps from McMaster University's Downtown Centre, Hamilton City Hall, Jackson Square, transit terminals (HSR & GO), restaurants, shops, entertainment venues, and parks. Easy access to major hospitals, art galleries, and the upcoming LRT route adds even more value to this fantastic location. An excellent opportunity to live or invest in one of Hamilton's most connected and growing downtown communities. The entire home painted and cleaned in June 2025 (id:50886)
Royal LePage State Realty
82 Terrace Drive
Grimsby, Ontario
Welcome to 82 Terrace Drive, Grimsby a hidden gem on one of the towns most prestigious and peaceful streets. Tucked away on a quiet road with only local traffic, this stunning property offers 2,939sf of total living space, breathtaking Escarpment views, privacy, and a cottage-like ambiance right in your own backyard. Nature lovers will be captivated by lush surroundings, with award-winning, low maintenance, perennial gardens and scenic beauty that attracts deer and other wildlife (though the fully fenced yard keeps them beyond the property line). Enjoy the tranquility of mature trees, vibrant flower beds, and a serene covered patio. Plus, potential hot tub set up (wiring in place) makes the yard a private retreat. Inside, the home is a blend of warmth and elegance. The living room impresses with soaring two-story ceilings, hardwood floors, and a striking fireplace. The family room features built-in shelves, a second fireplace, and a picturesque window w/ California shutters. A chefs dream kitchen awaits, complete with stone countertops & backsplash, two ovens (natural gas Wolf & electric KitchenAid), & coffee bar. A large over-sink window frames stunning views, while sliding glass doors open to the backyard oasis. Upstairs, the spacious primary suite boasts a walk-in closet and a spa-like ensuite with a double vanity, stone countertops, glass walk-in shower, & arch window. Two additional bedrooms and a 4-pc bath complete this level. The finished lower level offers endless possibilities, featuring a rec room, wet bar w/ sink & fridge, 4-pc bath, and additional bedroomideal for an in-law suite. Beyond the beauty of this home, the location is unbeatable! Just steps from the Wine Trail, youre minutes from top-rated wineries, local fruit stands, and Beamsvilles amenities. Walk to West Niagara Secondary School, the YMCA, and Mountainview Church. Experience the perfect blend of nature, luxury, and conveniencethis is a rare opportunity you wont want to miss! (id:50886)
Royal LePage Burloak Real Estate Services
553 Quebec Street
London East, Ontario
Amazing Investment Opportunity Located in the heart of London! This turn-key, low maintenance legal duplex in Old East Village will be an amazing addition to your portfolio. Close to downtown, Western Fair Farmer's Market and all amenities including bus routes to both Fanshawe College and Uwo.Perfect for anyone looking for a spacious, cash flowing investment or a mortgage helper to ease your payments. This building features 2 spacious units has an extensive list of recent updates: Three Hydro meters and updated Electrical Panels (2022), Roof (2014), Siding/eavestrough/soffits/fascia(2021), Updated plumbing (2021), Furnace (2019), Fence (2020-2021) In addition, there is coin-operated shared laundry and plenty of parking. Separate entrances for both units and the full unfinished basement for storage/workshop. Fully rented to high-quality A+ tenants for $3600/month. (id:50886)
Exp Realty
218 Court St S
Thunder Bay, Ontario
NEW LISTING! Tranquility here, everything else around the corner. Your backyard oasis retreat awaits. This beautifully updated 3-bedroom, 2-bathroom gem offers the perfect blend of comfort, convenience, and calm. With 1,237 square feet of thoughtfully designed living space, this home is a true sanctuary for those seeking both serenity and calmness. Step inside and be greeted by the beautiful entrance of the home while featuring numerous updates throughout—ideal for cozy evenings or entertaining guests. The spacious kitchen flows seamlessly into the living and dining areas, creating a warm and inviting atmosphere. But the true highlight? Your private backyard oasis. Lush landscaping with a peaceful patio space make it the perfect setting to unwind, garden, or host weekend get-togethers. It’s your personal slice of paradise—right at home. Located just minutes from shopping, dining, and a major transit route right outside your door, you’ll enjoy all the perks of city living with the serenity of a tucked-away retreat. 1,237 square feet of living space. 3 bedrooms and 1 bathroom upstairs + 1 bathroom in the lower level. This rare gem offers the peace you crave and the convenience you need. Come experience the balance of comfort and calm. (id:50886)
RE/MAX First Choice Realty Ltd.
99 Joseph Street
Fort Erie, Ontario
99 Joseph Street A Lakeside Investment Gem with Incredible Potential! Just steps from Lake Erie and scenic trails, this charming 2-bedroom bungalow offers a rare chance to own in Fort Erie's growing Lakeshore district. Set on a spacious 65x115 ft lot with mature trees, this property features a fully fenced yard with a small pond, shed, and kids play set. perfect for families or outdoor enthusiasts. Inside, you'll find an inviting open layout with a cozy gas fireplace, patio doors leading to a sunny deck, and even more outdoor access through the primary bedrooms three-season room. Need extra space? An unfinished bonus room is ready to transform into a third bedroom, office, or creative flex space. Investor Alert: Severance Potential! Rezoning to R3 has passed first council approval Severance application submitted for Committee of Adjustment Plans ready for two lots, ideal for future semi-detached builds. Whether you're an investor, builder, or homeowner with a vision, this property is primed to capitalize on Fort Erie's booming real estate momentum combining small-town charm with lakeside living. (id:50886)
Exp Realty
15 Swan Drive
St. Catharines, Ontario
Amazing 3+ den, 3 bathroom 1765 Square foot above grade bungalow with concrete pool, and recently finished basement apartment in prime South End location. The open concept floor plan boasts a custom designed kitchen with waterfall quartz countertops, Bosch appliances, and stainless steele exhaust above 10' centre island. The kitchen overlooks the living room with 36" gas fireplace. The spacious master suite includes double closets, a grand ensuite bathroom shower, tempered glass wall and high end tiles. Another 4 piece bath on the main floor with floating cabinets, custom Carrera tile work. Double glass doors lead to the deck and pool from the kitchen and dinning area . Another set of glass doors in Primary BR also lead to the pool. Private side door entrance lead to fully finished lower level apartment (2020)great for an in-law suite or to rent out to help pay the mortgage. New furnace, HWT,(2020) and newer AC and a completely rewired electrical and hydro breaker panel. Basement Water proofing and sump installed in 2024. All work was completed with building permits. New roof to be done before close. 18'x36' concrete swimming pool painted 2025. Pool heater 2024. Pump, filter, plumbing lines and cover replaced 5 years ago. This tranquil oasis is perfect for entertaining and BBQ's. ** This is a linked property.** (id:50886)
RE/MAX Niagara Realty Ltd
4200 Eastdale Drive
Lincoln, Ontario
Don't miss this opportunity to live on the Beamsvile Bench in fabulous, exclusive, upscale Cherry Heights. Beautiful, sprawling Spanish hacienda styled home circa 1973 features custom quality construction. Located in a parklike setting with a super private 65 x 134' lot that has a south facing orientation, is fenced, and features a pool sized backyard. Close to all amenities with a walk to town location. Front, back and side feature creative use of interlock plus if the buyer would like 2 matching skids of interlock can be included to build a matching side patio. Driveway blacktopped 2024. Tandem style two car garage. Extra large covered front porch that is tiled and has custom wrought iron railings and gates. Kitchen has a door to a bbq deck (rebuilt 5 years ago) that looks over the custom 2 storey covered cattery. Kitchen has refrigerator, stove, prewiring for dishwasher, updated counter tops. Garden shed has a Mexican tile roof complementing the house roof. L-shaped living and dining area with updated flooring 2025. Spacious throughout. Five piece and three piece baths. Extra large primary bedroom with a sitting area with updated flooring in 2025. Washer and dryer included. Family room with wood burning fireplace (currently not in use) and cattery access. No carpeting throughout.Possibilities here for a two family, in-law or nanny suite with a separate entrance via basement walkout. Most windows were replaced in the 90's. Attic insulation upgraded 7 years ago. Vented cold room. Air conditioner new in '24. Shingles are approximately 7 years old (30 year shingles). West and east sides each have backyard access gates for ease of entry. Gutter guards installed. No thoroughfare traffic (cul-de-sac/court) and so is a very quiet area. Property and neighbourhood feature mature trees. Underground sprinkler disconnected, needs repair. Appliances included are in 'as is' condition. Room sizes and square footage approximate, not measured. (id:50886)
RE/MAX Garden City Realty Inc
30 Patrick Street
Quinte West, Ontario
Executive Corner Lot Home with Inground Pool Trenton Hidden Gem! Welcome to this beautifully upgraded side-split brick and stone home, perfectly positioned on a prime corner lot in one of Trenton's most desirable neighborhoods. From its striking curb appeal to its spacious layout and backyard retreat, this property is designed for both everyday comfort and exceptional entertaining. Step into the warm and inviting main level, featuring a cozy family room, a convenient 3-piecebathroom, and seamless access to both the backyard and the attached garage. The second level offers a bright and open living room, a charming dining area, and a well-appointed kitchen ideal for hosting family meals or casual gatherings. Upstairs, you'll find three generous bedrooms and a full 4-piece bathroom, providing ample space for a growing family. The finished basement adds even more living space, including a recreation room, utility/laundry area, and an expansive crawlspace perfect for additional storage.The true showstopper of this home is the stunning backyard oasis. Thoughtfully landscaped and fully fenced, it features a 16' x 32' inground pool, a covered patio for relaxing or entertaining, and two garden sheds for all your storage needs. Whether you're enjoying a quiet evening under the stars or hosting a summer pool party, this outdoor space is your private retreat .This home offers a perfect blend of style, function, and lifestyle all at an unbeatable price. Don't miss out on this incredible opportunity to own a move-in-ready home in a sought-after Trenton location!Offers anytime, please attach Form 801 & Schedule B1 with offers. All measurements to be verified by buyers/buyer's agents. Email offers to mikesingh.serikrealty@gmail.com (id:50886)
RE/MAX Excellence Real Estate
Exp Realty
112 Bur Oak Drive
Thorold, Ontario
Step into this beautifully maintained 2-storey brick end-unit townhouse that offers both comfort and style. Just 3 years old, this bright and spacious home features tasteful upgrades, including quartz countertops and stainless steel appliances in the modern kitchen.Designed with family living in mind, the layout includes a generous primary bedroom complete with its own ensuite bathroom and two walk-in closets. Enjoy the added convenience of second-floor laundry and the peace of mind that comes with Tarion Warranty coverage.Perfectly located just minutes from Brock University and Highway 406, and close to all surrounding amenities .A truly inviting home while move-in ready condition ideal for families seeking space, functionality, and long-term value. (id:50886)
Vintage Real Estate Co. Ltd
Emerald Realty Group Ltd
6216 Curlin Crescent
Niagara Falls, Ontario
Brand-new luxury freehold townhomes in Niagara Falls featuring 3 bedrooms, 2.5 bathrooms, hardwood flooring throughout, quartz countertops, custom cabinets, glass showers, and 9-ft ceilings on all floors. These two-storey homes offer open-concept layouts, built-in fireplaces, covered decks, and high-end finishes throughout. Interior units are approx. 1,856 sq. ft. and end units up to 1,918 sq. ft. End units feature separate side entrances with potential for a legal Accessory Dwelling Unit (ADU). Enjoy upgraded garage doors with WiFi capability, finished driveways, concrete porches, 30-year shingles, black-framed oversized windows, and oversized garages 11' x 20'. Additional features include over 60 pot lights, a 200-AMP panel, upgraded trim and doors, a second-floor laundry, a bonus flex room, a smart home system, and keyless entry. Whether you're a first-time buyer, a growing family, or looking to downsize without compromise, these homes offer the ideal combination of comfort, craftsmanship, and value. Discover contemporary living redefined. Located just 4 minutes from the QEW for easy commuting. Move-in ready! Please reach out to discuss other available units. (id:50886)
RE/MAX Niagara Realty Ltd
63 Trelawne Drive
St. Catharines, Ontario
Enjoy the freedom of just over 2,000 SqFt of move-in living space, a wonderful blank canvas with which to fulfill your dreams...............Nestled nicely in a tree lined and quiet established neighbourhood, this gem is a beautiful, clean, well maintained 3 bdrm bungalow. What more can you ask for? ...................Discover this perfect home for a young family, a downsizing couple, or an extended family with the desire for an extra space in the basement, with it's second kitchen. ...........and.... the back greenhouse houses a fig tree which comes complimentary with the home. (id:50886)
Right At Home Realty


