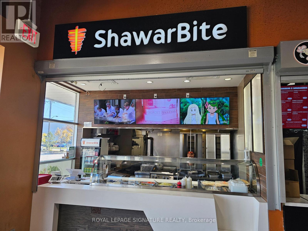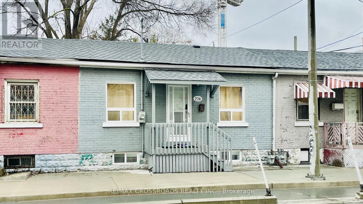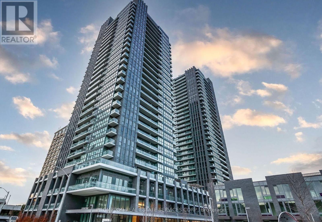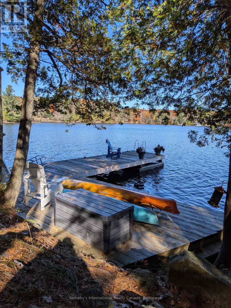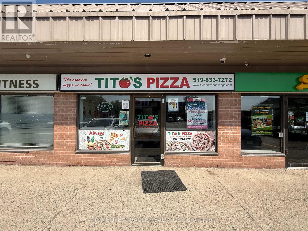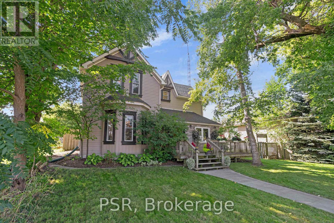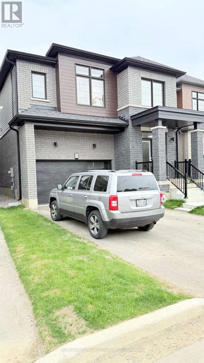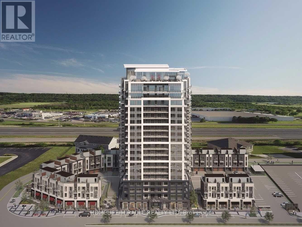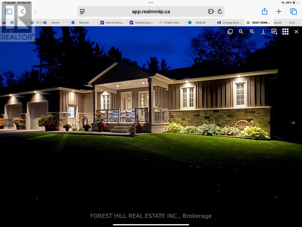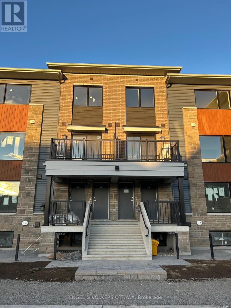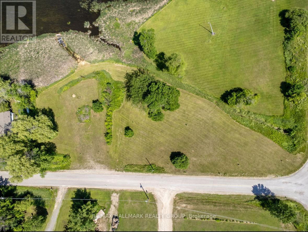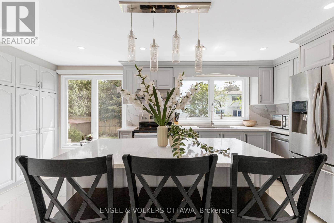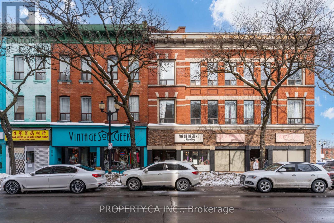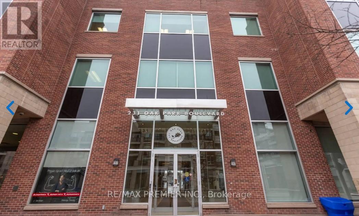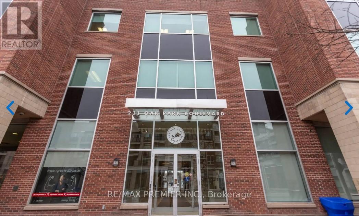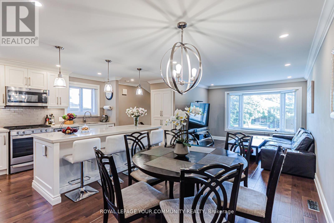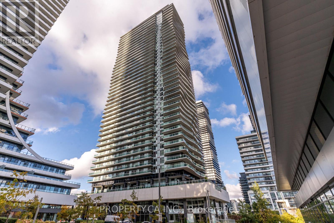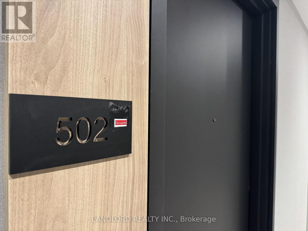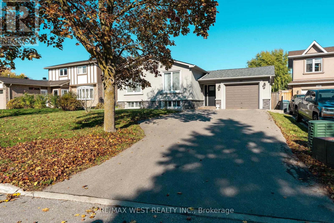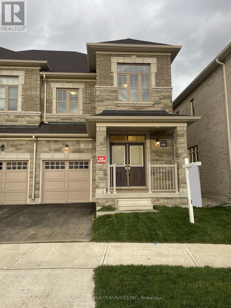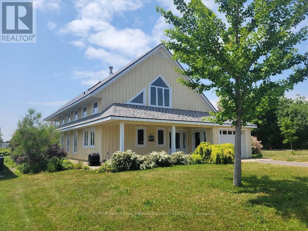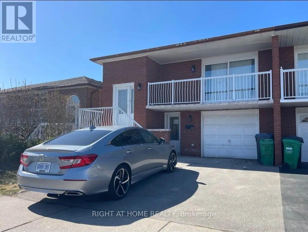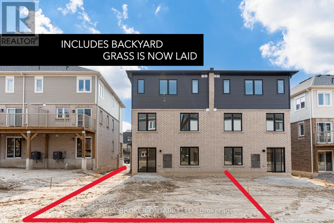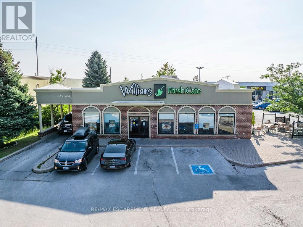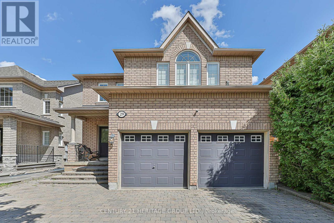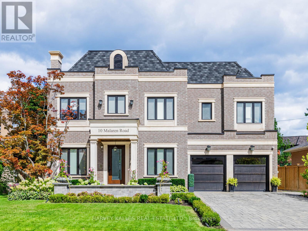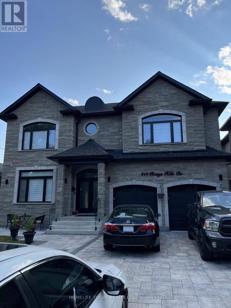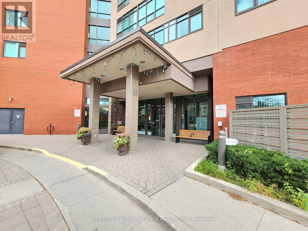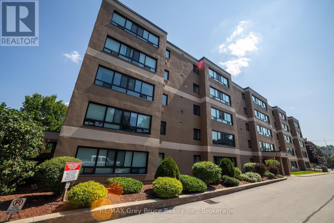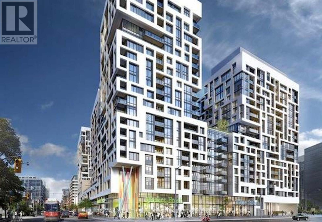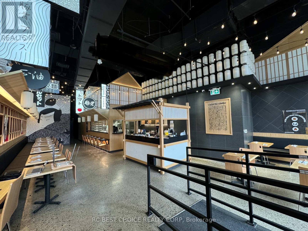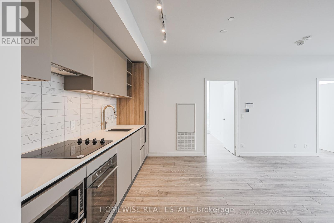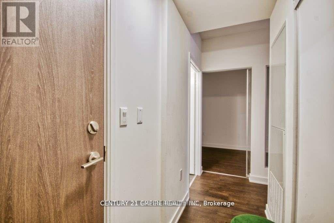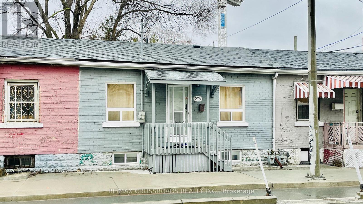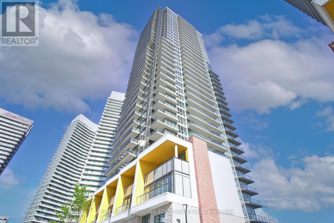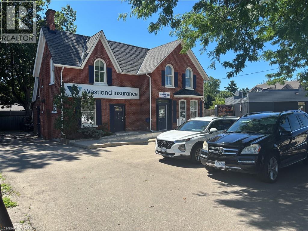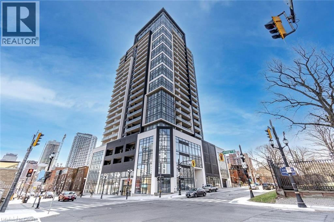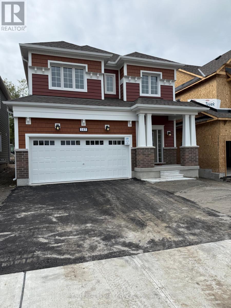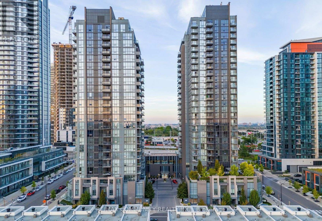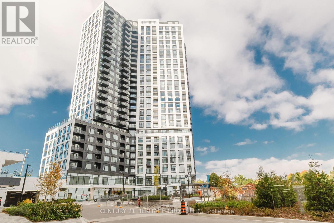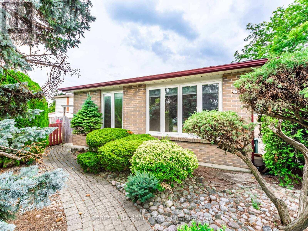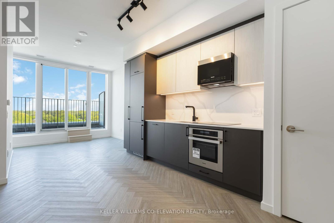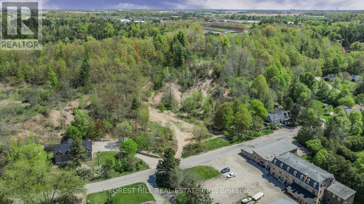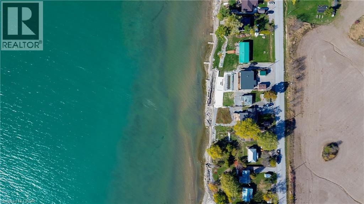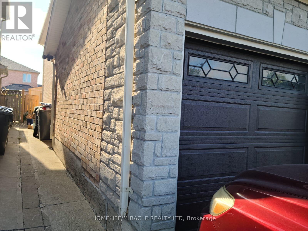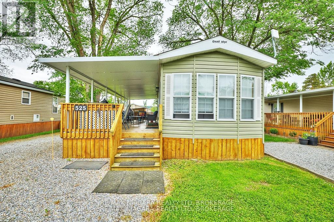A210 - 16 Mallard Road
Toronto, Ontario
Turnkey quick-service restaurant located on busy Don Mills in Toronto, surrounded by a strong mix of residential, schools, and businesses that drive steady foot traffic. The 804 sq ft space is highly efficient, easy to manage, and benefits from food-court seating for 80. Currently operating as Shawarbite and available for conversion to a new concept, cuisine, or franchise.Features include an 8-ft commercial hood, walk-in fridge, and quality equipment. A new lease will be provided at $5,500 gross rent with a fresh 5 + 5-year term. Excellent opportunity to take over a proven QSR location in a bustling neighbourhood. Please do not go direct or speak to staff or ownership. (id:50886)
Royal LePage Signature Realty
Bedroom 1 - 278 Shuter Street
Toronto, Ontario
*Listing only for Bedroom 1 with shared living/kitchen/washroom/laundry* FULLY FURNISHED AND UTILITIES + INTERNET INCLUDED! Can't miss out on this all inclusive rental Located in the heart of Downtown Toronto! Open concept Living & Dining & Kitchen space with 3 split bedrooms and a 3-pc washroom. Close to TMU and the University of Toronto, easy access to the TTC Transit Network. Steps away from the Eaton Centre, Financial District, restaurants, and more. (id:50886)
RE/MAX Crossroads Realty Inc.
2902 - 6 Sonic Way
Toronto, Ontario
Check out this stunning 2-bedroom, 2-bathroom condo filled with natural light from its floor-to-ceiling windows! The open-concept layout is ideal for modern living, featuring stainless steel appliances, a northeast-facing exposure, and a walk-out balcony with bright, beautiful views. Parking + Locker included; Steps to TTC & LRT; Minutes to Shops at Don Mills, Costco, and major highways; Vacant & move-in ready (id:50886)
Prompton Real Estate Services Corp.
908 - 1 Rean Drive
Toronto, Ontario
Welcome to this bright and spacious 2 bedroom condo unit in the heart of Bayview Village! This beautifully maintained unit offers functional layout, large windows, and an abundance of natural light throughout.Open concept living & dining with walk-out to private balcony. Spacious primary bedroom with large closet & 4-piece ensuite. One parking spot & one locker included. Enjoy 24-hour concierge service and top-tier amenities, including: Indoor Pool Fitness Centre Party/Meeting Room Billiards/Games Room Visitor Parking Guest Suites. Unbeatable Location:2-minute walk to Bayview Subway Station, Across from Bayview Village Mall (Loblaws, LCBO, Pusateris, Chapters, Shoppers)Close to YMCA, schools, parks, and North York General Hospital. Easy access to Hwy 401 & 404 ideal for professionals and commuters. Must See! (id:50886)
Anjia Realty
1063 Whiteside Road
Muskoka Lakes, Ontario
Less then two hours drive from the GTA enter this charm filled three bedroom hideaway with gorgeous long, island dotted views of Lake Muskoka. Halfway between Bala and Port Carling you find a sweet little cottage set alongside a majestic shoreline that beckons you for a quick dip in the lake or an afternoon boatride chasing the sun. A generous deck provides ample space to relax and enjoy sunrises and nature at it's finest. An additional 2.236 acres across the road allows extra parking, room for garage and possible additonal future living space expansion with some applications already in process. An open concept living area with cozy wood fire, updated bathroom, level lot, plenty of parking, waterside cottage placement and canopied and airy space are just a few of this cottage's features you wont want to miss. This central location gives quick road or boat access to neighbouring Port Carling and Bala providing fun filled days with lots of explorative adventures to follow. Closeby you will find revered golf courses, coveted restaurants and so many action packed activities such as water ski shows, Steamship tours, kyaking, and waterskiing, Not to mention all the winter activities that can be enjoyed with a winterized cottage such as downhill skiing less than an hour and snow shoeing at Johnstons Cranberry Marsh followed by a smash of mulled cider around an open fire. So many options that are yours waiting to discover. (id:50886)
Sotheby's International Realty Canada
140 Main Street
Erin, Ontario
Tito's Pizza Business in Erin, ON is For Sale. Located at the busy intersection of Main St/Church St W. Surrounded by Fully Residential Neighbourhood, Close to Schools, 30 min from GTA, Banks and Much More. Business with so much opportunity to grow the business even more. Monthly Sales: Approx: $40,000 - $44,000, Rent: $2949.70/m including TMI & HST, Lease Term: Existing + 5 + 5 years Option to renew, Royalty: 900/m. (id:50886)
Homelife/miracle Realty Ltd
505 Main Street E
Shelburne, Ontario
Welcome to 505 Main Street East, Shelburne. This charming 3-bedroom home blends old-world character with modern finishes, creating a warm and inviting space that's perfect for a young family, someone looking to downsize, or anyone seeking a simpler way of life. Nestled on a generous 49 x 149 ft lot, the property offers plenty of space to relax, garden, or entertain. Inside, you'll find a home that has been meticulously maintained, showcasing timeless appeal and comfort throughout. Located in the heart of Shelburne's tight-knit, quaint community, this residence puts you within walking distance of many of the town's growing amenities - schools, shops, parks, and more. If you've been searching for a home with character, convenience, and space, 505 Main Street East is ready to welcome you. (id:50886)
Psr
126 Lilac Circle
Haldimand, Ontario
Newly Built 4 Bedroom, 3 Bathroom Detached Home Located in the Heart of the Family-Friendly Avalon Community. Featuring Elegant Harwood Flooring Throughout the Main Level. Modern Kitchen Equipped with Sleek Stainless Steel Appliances, Perfect for Everyday Living and Entertaining. Upstairs, Laundry Room and a Spacious Primary Bedroom Suite Complete with Ensuite Bath and Soaker Tub. Filled with Natural Light, the Home Boasts a Bright and Airy Ambiance Throughout. Situated on a Generous Lot, There is Plenty of Space for Outdoor Enjoyment. Just Steps From Scenic Trails and the Picturesque Grand River, this Home is Perfect for Nature Lovers. Prime Location, Easy Access to all Major Amenities. No Pets or Smoking Permitted. AAA Tenant Only! (id:50886)
Forest Hill Real Estate Inc.
403 - 385 Winston Road
Grimsby, Ontario
Welcome to Grimsby On The Lake's premier 'Odyssey' residence, where resort-style living meets modern luxury. This brand-new 1-bedroom + den suite invites you to revel in stunning lake views from your private balcony. Step inside to discover an open-concept layout with sleek finishes, including laminate flooring and 9-foot ceilings, creating an inviting ambiance. Convenience is key with en-suite laundry, quartz countertops, and stainless steel appliances. Rent includes 1 parking spot and a locker for added storage. The 'Odyssey' Condos offer a host of amenities, from a rooftop terrace to an exercise room, yoga room, party room, and even a Doggy Spa. Explore the vibrant lakefront community, with shopping, dining, and essential services just steps away. Commuters will love the proximity to the QEW and GO transit. Experience lakeside living with a touch of wine country charm at 'Odyssey.' Your modern, luxurious oasis awaits. Tenant to pay for all the utilities and tenant insurance. (id:50886)
Homelife/miracle Realty Ltd
1025 Tower Crescent
Gravenhurst, Ontario
Beautifully maintained home set back from the road, perfect for outdoor enthusiasts seeking peace and privacy. A paved 4,200 sq. ft. driveway offers excellent curb appeal and ample parking, easily accommodating multiple vehicles or RVs. Enjoy a newly built screened-in porch overlooking the expansive yard, cleared yet bordered by trees for the ideal blend of open space and natural views. Inside, the bright and spacious kitchen showcases a large island with quartz countertops and direct garage entry for convenience. The Lower Level provides separate living accommodations, complete with its own entrance from the garage, 2 large bedrooms, family room, a full bathroom, and a kitchen area ideal for extended family or guests. The basement also offers generous storage space and includes a secure safe room. An oversized heated double car garage (with drains for car washing etc.and hot and cold taps) extends to 2 additional tandem garages fully insulated and heated, currently used as a workshop, games room , gym and golf simulator area. A true multi purpose man cave. Outdoors, the property is designed for relaxation and fun with a hot tub, outdoor fire area, golf practice area , and horseshoe pits, making it a year-round retreat. A wired-in Generac system provides peace of mind. Located just off Hwy 11, within 10 minutes of Gravenhurst and 15 minutes of Orillia. Sparrow Lake and Kahshe Lake are at your doorstep, offering endless recreational opportunities. A versatile and thoughtfully designed home that blends character, functionality, and lifestyle in one exceptional package. (id:50886)
Forest Hill Real Estate Inc.
829 Arcadian Private
Ottawa, Ontario
Welcome to 829 Arcadian Private! Be the first to live in the stylish Condo Town home located in Kanata. This town home offers a very well displayed layout with spacious living room, modern kitchen featuring a private and sunny balcony. Second level offers 2 bedrooms both with large closets. A lovely 4 piece bathroom, with laundry conveniently located on the second floor. This brand new Minto community which is very family friendly with brand new parks and recreational areas. This town home is conveniently located close to the Scotiabank Place and Tanger Outlets and the Kanata Centrum. Be the first to call this wonderful townhouse your home! (id:50886)
Engel & Volkers Ottawa
00 Smith Bay Road N
North Algona Wilberforce, Ontario
Build your dream waterfront home on stunning Lake Dore!This beautiful 1.06-acre, gently sloping, pie-shaped lot offers sweeping views of the entire lake and some of the best sunsets you'll find anywhere. It's the perfect setting for your custom home design, including a walkout basement.Located on paved, year-round roads, the property offers easy access to Hwy 417, 41, and 60 - making commutes to Pembroke, Petawawa, Ottawa, and Eganville simple and convenient. Hydro is available at the road, and proposed well and septic locations are already outlined on the lot plan.Lake Dore is a pristine freshwater lake ideal for outdoor enthusiasts. Enjoy fishing for Large Mouth Bass, Small Mouth Bass, and Northern Pike, along with swimming, boating, canoeing, kayaking, jet skiing, snowmobiling, and ice fishing in winter. The Ottawa Valley offers endless adventure with hiking trails, whitewater rafting, wilderness tours, and incredible scenery year-round.Your lakefront lifestyle starts here - a rare opportunity to own one of the most desirable spots on Lake Dore! (id:50886)
RE/MAX Hallmark Realty Group
97 Queensline Drive
Ottawa, Ontario
Nestled on a quiet street, this meticulously maintained five-bedroom home is bathed in natural light and offers limitless potential to become your dream family home. Step inside and be greeted by a bright and airy interior, featuring oversized windows that fill the space with sunlight. The heart of this home is the beautifully updated and thoughtfully designed kitchen. With easy access to the attached garage, picture windows overlooking the private backyard, a large eat-in island and an abundance of storage, the kitchen will become a natural gathering place for your family and guests. The inviting living room is kept cozy by a gas fireplace and flows into the sunny dining room.The bonus room on the main level offers endless possibilities, whether you work from home and need the perfect office or envision a cozy den or creative space. With five spacious bedrooms upstairs, theres plenty of room for everyone, plus space to host overnight guests comfortably. Downstairs, the finished basement provides extra living space adding even more versatility to this exceptional home.Step outside to a large, private backyard offering the perfect oasis for summer barbecues, entertaining, gardening or playing with the kids. You will surely appreciate the peaceful tree-lined streets and the sense of community that comes with living in Bruce Farm, along with easy access to schools, parks and amenities. (id:50886)
Engel & Volkers Ottawa
201 - 283 King Street E
Hamilton, Ontario
Prime Downtown Location with Parking! Spacious, Bright, and Private 1-Bedroom Corner Suite in the Heart of the City! This sun-filled home features an open-concept living area and ample storage throughout. Enjoy easy access to highways, transit, and GO, making commuting a breeze. The chef-inspired kitchen is a dream with granite counters, stainless steel appliances, and an island breakfast bar perfect for entertaining. Just steps to restaurants, parks, schools, grocery stores, the farmers market, and Jackson Square, with close proximity to Gore Park and McMaster University. With soaring 9-ft (loft-like) ceilings and large windows, this unit is flooded with natural light (id:50886)
Property.ca Inc.
301-L - 231 Oak Park Boulevard
Oakville, Ontario
Fully furnished professional office space available immediately in an ideal location of Oakville with direct access from Highway 403 and 407. Includes prestigious office address, high-speed internet, reception services, client meet-and-greet, telephone answering, access to board rooms and meeting rooms, shared kitchen/lunchrooms, waiting areas, and printer services. Ideal for professionals and established business owners. (id:50886)
RE/MAX Premier Inc.
301-H - 231 Oak Park Boulevard
Oakville, Ontario
Fully furnished professional office space available immediately in an ideal location of Oakville with direct access from Highway 403 and 407. Includes prestigious office address, high-speed internet, reception services, client meet-and-greet, telephone answering, access to board rooms and meeting rooms, shared kitchen/lunchrooms, waiting areas, and printer services. Ideal for professionals and established business owners. (id:50886)
RE/MAX Premier Inc.
2903 Salerno Crescent
Mississauga, Ontario
Stunning, fully renovated, spacious 5 level backsplit on huge 150 ft lot. 2100 sq.ft. of living space with open concept layout. Ideal for family living and entertaining. Fully renovated kitchen (19) with custom cabinetry, quartz counters and centre island, coffee station and glass subway backsplash. Hickory engineered hardwood throughout. Crown mouldings (21), pot lights, modern light fixtures. Renovated bathrooms with glass shoer and modern finishes, built-in closets in bedrooms (23). Professionally finished basement with sprayfoamed insulated walls, wet bar and state-of-the-art laundry room with heated floors. Furance (23), tankless wtaer heater-owned(23). Located in family oriented neighbourhood. Close to schools, parks, transit and shopping. Move-in home combines style, comfort and high quality professional ($300,000) renovations for the last 10 years. Landscaped backyard with curtained gazebo, groomed and fully fenced. (id:50886)
Royal LePage Your Community Realty
2804 - 33 Shore Breeze Drive
Toronto, Ontario
Experience luxury living in this stunning 1-bedroom corner suite at the highly sought-afterJade Condominiums. Perched on a high floor, this bright and spacious residence offers breathtaking panoramic views of the city skyline and Lake Ontario from its impressive wraparound balcony. Featuring 9 ft ceilings, engineered hardwood floors, a modern kitchen with quartz countertops, and elegant finishes in the bathroom. Enjoy two balcony walkouts, floor to ceiling windows, and a functional open layout that perfectly blends style and comfort. A true gem in one of Toronto's most desirable buildings. (id:50886)
Property.ca Inc.
502 - 500 Plains Road E
Burlington, Ontario
Be The First To Live In This Professionally Managed Unit At Northshore Condos! One Bedroom + Den, Featuring Spacious Bedroom, With Den Suitable For Home Office, Modern Kitchen, High Ceilings & Laminate Flooring Throughout! Practical Floor Plan, Quartz Counters & Abundance Of Storage. Enjoy The Skyview Lounge & Rooftop Terrace, Showcasing BBQ's, Dining & Sunbathing Cabanas, Fitness Studio, Lounge, Co-Working Space & Concierge. Steps To Aldershot Go Station, Parks, Lakefront, Restaurants, And Shopping. Easy Access To QEW & 403. Make Northshore Home! (id:50886)
Landlord Realty Inc.
183 Ridge Road
Caledon, Ontario
Beautifully Renovated freshly painted Raised Bungalow in Bolton West! Located in a quiet, family-friendly area, this home features a large irregular 52' lot, double driveway, garage access & separate side entrance with potential in-law suite (2nd kitchen, 4-pc bath, rec room w/ above-grade windows). Upgrades: new appliances (fridge, oven, dishwasher, washer & dryer) , new heat pump, Exterior Reno's: Stucco, stone, insulation, eaves/soffits, shingles, driveway & shed, backyard fence , landscaping & patio. Interior Reno's : Open concept, smooth ceilings, crown moulding, hardwood/ceramic floors, upgraded kitchen w/ island, modern ensuite & electrical panel, basement kitchen and laundry /furnace room. Move in & enjoy! (id:50886)
RE/MAX West Realty Inc.
28r - 3169 Crystal Drive
Oakville, Ontario
Beautifully upgraded 2-storey semi-detached home by Starlane Homes in Oakville's sought-after Ivy Rouge community. Ideally located at the south end of a quiet crescent with unobstructed views of the protected Natural Heritage System. This 2,002 sq. ft. Lotus 3 Elevation 2B model offers 3 spacious bedrooms plus a large Flex | Media room - ideal for a home office, playroom, or potential 4th bedroom. Thoughtfully designed with a neutral décor palette and quality finishes throughout, blending comfort, style, and future potential. Enjoy proximity to top-rated schools, scenic parks, walking trails, and all amenities Oakville has to offer. Convenient access to Highways 407, 403, QEW, transit, shopping, and dining. A rare opportunity to own a beautifully designed home in one of Oakville's premier new communities. Offers welcome anytime! (id:50886)
Spectrum Realty Services Inc.
4 Carla Court
Prince Edward County, Ontario
Experience the perfect blend of comfort, style,and class in this exceptional home.Thoughtfully designed for lovers of sunshine, exquisite woodwork, and functionality, this executive home was crafted to reflect the charm of rural living in Prince Edward County. Situated on a quiet cul-de-sac,it offers an exclusive neighbourhood setting complete with its own parkette and a path leading to the beach on Lake Ontario.A daily dip in the lake or getting your steps in with the family dog will become a ritual you'll love -right at your doorstep! Just a short walk away, you'll find the village's charming shops and fine dining. With municipal services, this home offers a rare combination of convenience and country living.Our home includes 3 or 4 spacious bedrooms, 2.5 bathrooms, and a single attached garage. Built in 2008 with quality craftsmanship, it also comes with an adjoining building lot-the only lot in the village with allocated water and sewer connections. This provides valuable opportunities for expansion, privacy, or investment. Enjoy your morning coffee on the covered front porch and a relaxing glass of wine on the west-facing patio overlooking the waves of Lake Ontario. The north patio is perfect for tranquil evenings surrounded by lush perennial gardens. Floraglass Shoji screen room dividers add a refined touch and offer flexible options for customizing your space just the way you like it. The home features in-floor heating beneath polished concrete floors, while the gas fireplace adds both warmth and ambiance.This home is a rare find. 4 Carla Court is designed to meet your needs with efficiency, personality, and brilliant architecture. Wellington, Prince Edward County is in the heart of wine country. Your friends and family are waiting for their invite! Use directions in the listing ie. Danforth Road route, as GPS/mapping may not provide accurate guidance. A list of building features is available under attachments, along with a list of accessibility enhancements. (id:50886)
Sutton Group Prince Edward County Realty Inc.
Lower - 16 Prouse Drive
Brampton, Ontario
Approved in 2025, Above Ground Lower level with Front Entrance legal basement 2 bed 1 bath Home Close To Parks, Schools, Shopping 410 + Public Transit. Kitchen with Appliances. Bright & Spacious Available now. 2 Full size Bedrooms with above ground window.Separate laundry on the same level. Upper Floor is rented separately. House will be professionally cleaned. Utilities Extra .Parking at the same spot as a car parked in the picture. (id:50886)
Right At Home Realty
6 - 32 Wagon Lane N
Barrie, Ontario
Discover modern living in this newly built, 1-bedroom, 1-bathroom condo, perfectly suited for young professionals, students or couples. Enjoy the unique advantage of a private backyard, ideal for entertaining, relaxing, and soaking up the sun, while benefiting from the convenience of condo living. The unit includes a designated parking spot and comes equipped with Stainless Steel appliances: fridge, stove, built-in dishwasher, washer, and dryer. Nestled in a new neighborhood, in a low-rise building of 6 units and surrounded by detached and townhomes, this prime location is just 5 minutes from Barrie GO Station and 10 minutes from Hwy 400. It is also 10 mins away from every amenity you'll need, including Costco, Walmart, Home Depot, and various restaurants, shopping malls and plazas. Embrace the best of both worlds with outdoor living and close proximity to all essentials. Don't miss out, schedule a viewing today! (id:50886)
Real Broker Ontario Ltd.
501 Bryne Drive
Barrie, Ontario
Discover an exceptional opportunity to own Williams Fresh Cafe, a beloved and well-established cafe restaurant located in the Molson Park Power Centre in Barrie. Right off HWY 400, A Freestanding Building With a Drive-Thru, Outdoor Patio, Lounge Area, and Business Meeting Section, This thriving location offers you the chance to step into a turn-key operation with a loyal customer base and a reputation for excellence. Williams Fresh Café is a recognized name with a strong brand identity, known for its quality food and friendly service. Enjoy immediate revenue with a proven business model and established customer base. The sale includes all equipment, fixtures, allowing for a seamless transition for the new owner. With a strategic location and robust market presence, there are numerous opportunities for further growth and expansion. Whether you are an experienced restaurateur or looking to venture into the foodservice industry, Williams Fresh Café presents an unmatched opportunity. (id:50886)
RE/MAX Escarpment Realty Inc.
29 Eminence Road
Vaughan, Ontario
Stunning, Bright & Spacious 4-Bedroom Detached Home In Desirable Dufferin Hill! Open-concept layout with a large great room featuring a gas fireplace, Beautiful Kitchen With Stainless Steele Appliances Underlighting Kitchen Cabinet W/ Full Breakfast Area Enjoy a large sunroom with walk-out to the deck, sitting on a premium lot 38.06 x 109.28Ft,Hardwood Flooring Throughout The Main And Second Floors a primary bedroom with 6-piece ensuite. INCOME GENERATING BASEMENT with 2 bedrooms and full bathroom & separate entrance. EV charger, Security Camera System ,6 Car Parking With No Sidewalk. Steps to Public Transit & Park. Close to Supermarkets, Restaurants, Shopping, Golf, Church & GO Station , High Ranking Schools . Don't Miss This Lovely Home! (id:50886)
Century 21 Heritage Group Ltd.
10 Malaren Road
Vaughan, Ontario
Unparalleled Architecture, Design, & Workmanship In This Luxurious New Custom Built Estate Home. Only The Highest Quality Imported Materials Used. This 4+1 Bed, 6 Bath Home Features Gotham Hand Scraped Hardwood Floors, Imported Tiles From Italy. Gourmet Chef's Irpinia Kitchen With Custom cabinetry, Top Of The Line Stainless Steel/panelled Thermador Appliances. Porcelain Backsplash, Large Quartz waterfall Island, Modern Wood Cabinetry, Built In Double Oven, Built In Espresso Machine. Book Match Stone Feature Wall, coffered ceilings thr/out, 2 gas fireplaces (LR-cast stone & FR- book match porcelain floor to ceiling) Open concept family room with custom shelving, b/i speakers throughout, 3 IPADS to control smart house, main floor mudroom, 2nd floor laundry rm, feature wall treatment in DR, stairwells & East bedroom, Elevator, Generator, Custom industrial glass/stainless steel gym doors for the perfect home gym, Recreation Room with heated flooring, custom wet bar w/DW & bar fridge surround sound theatre quality sound/experience, plenty of storage facility, professional landscaping on entire property with artificial turf in the backyard, Top of the line security system w/multiple cameras and extra security bars/bolt locks, (Elevator & generator-yearly maintenance service), I/G fiberglass pool serviced by professional pool company on a weekly/yearly basis. Led Lit Coffered Ceilings, Crown Molding And Pot Lights. Custom Staircase w/Glass/ Metal Railings. Huge Primary suite W/ Large his/her W/I Closet, With A 7-Piece Spa Like Ensuite w/heated floors, large free standing soaker tub, glass enclosed/wall to wall procelain wet steam shower, glass/stainless steel/wood floating staircase, Fully Finished L/level W/Walk Up & 4 pc bath, $100K Full Home Automation/Smart System. Control all features of your home from App. *Entire lower level w/heated floor. (id:50886)
Harvey Kalles Real Estate Ltd.
Bsmt - 410 Rouge Hills Drive
Toronto, Ontario
Very Big And Bright 3 Bedroom And 1 Bathroom pot lighted Basement, Located In A Very Desirable, Quiet And Prestigious Neighborhood, Close To Schools, University, College, Library, Waterfront, lake, 401, go train, and Shopping Plazas. (id:50886)
Homelife Today Realty Ltd.
523 - 90 Scottfield Drive
Toronto, Ontario
Yee Hong Garden Terrace I - Life Lease for Adults Must Be 55+. Beautifully renovated 1-bedroom + solarium suite offering 650 sq. ft. of comfortable living space with a peaceful courtyard garden view. This bright, open-concept home features an all-new kitchen with light color cabinetry, quartz countertops, valence lighting, quartz backsplash, and brand-new stainless steel appliances. Enjoy new flooring throughout, fresh designer paint, and modern light fixtures. The spacious bedroom includes a semi-ensuite bath with a new vanity and quartz counter. Includes one locker conveniently located on the same floor. A move-in ready home in a friendly, well-managed community, perfect for those seeking comfort, safety, and convenience. (id:50886)
Century 21 Leading Edge Realty Inc.
309 - 850 6th Street E
Owen Sound, Ontario
Welcome to Heritage Towers, 850 6th Street East, Suite 309. With a custom renovation completed in June 2024 by Vandolders, this residence offers a perfect blend of elegance and modern design throughout. As you enter the bright and airy suite, you'll notice the high-end chefs kitchen with a servery just off the dining room. Highlights include quartz countertops, Bowery-style cabinetry, a luxurious custom bathroom design, custom closets, in-suite laundry, and many other fine details. This spacious, accessible suite is ideally located close to all amenities. Come and see this move-in-ready beauty for yourself! (id:50886)
RE/MAX Grey Bruce Realty Inc.
1605e - 576 Front Street W
Toronto, Ontario
This beautifully designed split-bedroom layout offers privacy and flow, featuring a modern kitchen with built-in appliances, with island, and an open-concept living/dining area that walks out to a private balcony with stunning Toronto skyline views. The primary suite offers a sleek ensuite bath and full closet, while the second bedroom features a walk-in closet and nearby access to the main bath. Includes parking, locker ensuite laundry, and premium finishes. Enjoy world-class amenities including an 8,000 sq. ft. fitness centre, rooftop pool, courtyards, and 24-hour concierge service. Steps to King West, Waterfront, Financial & Entertainment Districts, and TTC. (id:50886)
RE/MAX Wealth Builders Real Estate
3 - 2131 Yonge Street
Toronto, Ontario
LOCATION! BRAND NAME!! CASH FLOW!!! Lifetime Opportunity To Own The Popular Japanese Ramen In The Most Vibrant CBD Toronto Has To Offer: Yonge/Eglinton. This Brand New Renovated Restaurant Is Featured Open Kitchen W/Ecology Unit, Removes Smoke/Grease/Odors From Kitchen Exhaust Air, Reduce Air Pollution, Compliance W/Green Building Requirement & Municipal Legislation. 1872 Sq. Ft. 54 Seats, Liquor License, Extremely High-Dense Neighbourhood, Amazing Seat Turnover, Steady Clientele From Luxurious Condo Residents & Non-Stop Foot Traffic, Easy Access To TTC Eglinton Subway Station & Crosstown LRT Providing An Expedited Commute For Both Customers & Employees. Full Training Is Available If Needed.**EXTRAS** Liquor License 54 Seats, Ecology Unit, Please See Equipment List! (id:50886)
Rc Best Choice Realty Corp
Ph02 - 55 Mercer Street
Toronto, Ontario
Discover unparalleled luxury and contemporary living at 55 Mercer St! This brand-new 3-bedroom, 2-bathroom corner unit is sun-filled, spacious and with no detail left out. With floor-to-ceiling windows and a balcony offering breathtaking views of Toronto's skyline, you'll be living amidst style and comfort. This suite features Marvelous 9-ft ceilings, Sleek, modern kitchen with quartz countertops, backsplash, and built-in appliances. Conveniently located within walking distance to the CN Tower, Rogers Centre, Chinatown, Queen West, and many more downtown hotspots. You're just steps from public transportation, top-rated restaurants, and entertainment. Additionally, it's a short walk from universities like U of T, OCAD, and Ryerson, making it perfect for students and professionals alike. (id:50886)
Homewise Real Estate
909 - 27 Bathurst Street W
Toronto, Ontario
Available In The Highly Desired Minto Westside - Beautiful Two Bedroom Condo With Two FullBaths Plus Large Open Balcony! This Modern Open Concept Unit offers 780 Sqft of Living space.The suite Offers Hardwood Floors Throughout, Built-In Appliances In The Kitchen and anundeground parking space. Amenities Include: 24 Hr Concierge, Rooftop Outdoor Pool And Lounge,The largest Fitness Center for a condo Building, Games Room, Visitor Parking And Guest Suites.Farm boy Grocery Store Inside the Building. Location Is Incredible! Steps To The Financial &Entertainment Districts, Cn Tower, Rogers Center, Parks, Waterfront, Running Trail, Fine Restaurants, Nightclubs & Shopping! (id:50886)
Century 21 Green Realty Inc.
Main Floor - 278 Shuter Street
Toronto, Ontario
FULLY FURNISHED AND All UTILITIES + INTERNET INCLUDED! Can't miss out on this all inclusive rental Located in the heart of Downtown Toronto! Open concept Living & Dining & Kitchen space with 3 split bedrooms and a 3-pc washroom. Close to TMU and the University of Toronto, easy access to the TTC Transit Network. Steps away from the Eaton Centre, Financial District, restaurants, and more. (id:50886)
RE/MAX Crossroads Realty Inc.
2802 - 95 Mcmahon Drive
Toronto, Ontario
This is a spacious 3Br with 3 Bathrooms unit with SE view, only the Primary Bedroom for lease. A Mature Community, 1090 Sq ft+175 Sq ft Balcony, 1 Bdrms, And 2 Bthrms, 1 Parking Included, 9' Ceiling, Windows W/Roller Blinds. Walking Distance To Bessarion Subway and Community Center, Mins To 401 Highway, 404 Highway, Dvp Highway, Subway, Go Train Station, Core Location To Commercial Centers. Nearby Are Ikea, Canadian Tire, Bayview Village, Fairview Mall, And Free Hybrid Minibus Service. Miele Appliances. (id:50886)
Century 21 Leading Edge Realty Inc.
446 Plains Road E
Burlington, Ontario
Desirable 2,462 sf Freestanding Office Building. Dont miss this rare opportunity to own a well-maintained freestanding commercial building perfectly suited for a variety of professional uses. Offering two levels of well-appointed office space.Main Floor offers a reception area, 3 private offices, open-concept workspace, and a washroom. Second Floor: 5 private offices, a bright loft-style office, and an additional washroom. Dual Entrances allow for flexible access and potential for multi-tenant use.On-Site parking provides exceptional convenience for staff and clients. Suitable for a wide range of professional and medical uses, including law offices, accounting firms, insurance agencies, healthcare, wellness practices, and more.Located just minutes from the 403/QEW, with excellent public transit access and surrounded by a full range of local amenities.This is an exceptional opportunity for professionals looking to own their space and invest in a high-exposure, easily accessible location. (id:50886)
Royal LePage Burloak Real Estate Services
15 Queen Street S Unit# 805
Hamilton, Ontario
Welcome to this 1 Bed Platinum Condo In The Heart of Hamilton. Soaring 9 Ft Ceilings. Open Concept Living Space With Walkout To A Private Balcony With Views Of The City. Eat-In Kitchen With All Stainless Steel Appliances & All New Modern Finishings. Spa-Like 4Pc Bathroom. A+ Building Amenities Include Gym, Yoga Terrace, Party Room W Bbqs, & Rooftop Terrace. Do Not Miss This One! Excellent Downtown Location Minutes To Qew & 403, Both Hamilton & West Harbour Go Stns, Short Transit To Mcmaster & Mohawk College, Walking Distance To Amazing Restaurants, Shopping, Groceries & More. (id:50886)
Exp Realty Of Canada Inc
214 - 16 Markle Crescent
Hamilton, Ontario
Elegant And Functional Unit Offering An Efficient 738 SqFt Layout With One Bedroom Plus Den. Feel The Warmth Of Sunny Days Through The Floor-To-Ceiling Windows And 9 Feet Ceiling Throughout. Generous Open Concept Living And Dining Spaces With Walk-Out To A Large Balcony (73 SqFt)To Fit Your Patio Set. Upgraded Kitchen Featuring Central Island, Ample Cabinetry, SS Appliances, Double Sink And More. Primary Bedroom With A Large And Long Closet To Enhance Your Daily Living Needs. Enjoy Extra Space Featured By The Den As A 2nd Bedroom/ Office/Storage. Large And Modern 3 Pieces Bathroom With Elegant Light Fixture And Sleek Accessaries. This Immaculate Unit Is Nestled On The 2nd Floor Of The Stunning Markle Cres Building Offering Ample Amenities Including Gym, Party Room, Visitor Parking And The Large Landscaped Patio Area With Two Built-In BBQ For Residents To Enjoy Summer Time. Add To All Of The Above, The Central Location Of The Building In The Heart Of Ancaster With Literaly Minutes To Anchor Shopping And Hwy 403. (id:50886)
Right At Home Realty
Lot 61 - 145 Beechwood Forest Lane
Gravenhurst, Ontario
Welcome home to 145 Beechwood Forest Lane in beautiful Gravenhurst. This brand new beautifully crafted residence offers 4 spacious bedrooms and 3 bathrooms. This modern home blends comfort and style with high ceilings and quality finishes throughout. The kitchen features sleek countertops and a large island perfect for entertaining. The primary suite includes a large ensuite bathroom and a large walk in closet. Located in a growing community, close to schools and parks. This is the perfect place to call home. (id:50886)
RE/MAX Real Estate Centre Inc.
1018 - 5033 Four Springs Avenue
Mississauga, Ontario
Absolutely stunning condo with south-western views of Mississauga, featuring a modern open-concept layout with soaring 9-foot ceilings and brand-new, sleek laminate flooring throughout. Large windows fill the suite with natural light, creating a bright and inviting atmosphere. This unit includes one owned parking spot and a dedicated locker. Ideally located just minutes from Square One Shopping Centre, major highways (401, 403, 410), the GO Station, public transit, and a variety of restaurants, pubs, parks, and entertainment options. A prime opportunity to live in a vibrant and well-connected neighbourhood, schedule your showing today! (id:50886)
RE/MAX Community Realty Inc.
1411 - 2495 Eglinton Avenue W
Mississauga, Ontario
Welcome to this beautifully designed 2-bedroom, 2-bathroom condo suite with parking and locker,located in the vibrant heart of Central Erin Mills. This bright and open-concept home features floor-to-ceiling windows that fill the space with natural light and offer breathtaking views.The modern layout seamlessly connects the spacious living and dining areas with the stylish kitchen, complete with high-end stainless steel appliances and contemporary cabinetry. The primary bedroom offers a serene retreat with an ensuite bathroom and generous closet space,while the second bedroom provides ideal separation for guests or a home office.Enjoy world-class building amenities including a gym, indoor pool, party room, concierge, and outdoor terrace with BBQ area. Situated in one of Mississauga's most desirable andwell-connected communities, residents enjoy proximity to top-rated schools, parks, Credit Valley Hospital, Erin Mills Town Centre, and easy access to highways 403, 407, and the QEW (id:50886)
Century 21 Heritage Group Ltd.
19 Drayton Crescent
Brampton, Ontario
Pride of ownership! This charming original family home sits on the preferred south side of a quiet crescent on a magnificent 8,000+ sq ft lot featuring an award-winning cultivated garden. Bright open-concept living/dining area with large windows and a spacious kitchen. Three good-sized bedrooms, 4-pc bath, and primary bedroom with walkout to a backyard deck and garden. Separate side entrance to a spacious basement with new laminate floors, 3-pc bath, bedroom, kitchenette, storage, and laundry sink perfect for in-law suite or rental potential. New roof (2024). Ideal for first-time buyers or investors. Excellent curb appeal and location near schools. Property is sold as is. (id:50886)
Forest Hill Real Estate Inc.
818 - 689 The Queensway Street
Toronto, Ontario
Penthouse Living at Reina Condos. Experience contemporary luxury at Reina Condos, one of Torontos most talked about boutique developments featured in The New York Times and Oprah Magazine. This penthouse suite offers an elevated standard of living with over $13K in upgrades, including designer selected finishes, motorized blinds, herringbone flooring, and a locker for added convenience. Parking is available for purchase at $60,000. Enjoy a full range of thoughtfully designed amenities including a state of the art fitness centre, yoga studio, kids playroom, party and games rooms, community library, and a beautiful outdoor courtyard with workstations for productivity in the fresh air. This is a rare opportunity to own a brand new penthouse in a building celebrated for its architecture, design, and sense of community. (id:50886)
Keller Williams Co-Elevation Realty
22 Main Street N
Halton Hills, Ontario
One of the last Prime Vacant Lots in Historic Glen Williams. A Rare Opportunity! Nestled in the heart of Glen Williams, one of Ontario's last remaining hamlets, this vacant 2.92 acre residential building lot offers a unique opportunity to build your dream home in a community rich with character and charm. Located along the scenic Credit River valley, Glen Williams is known for its heritage buildings, natural beauty, and thriving arts scene. The village boasts a compact community core featuring restaurants, a cafe, parks, churches, and a historic Town Hall, all contributing to its warm and welcoming atmosphere.The area is home to visual artists and studios, making it a cultural hub that attracts visitors and residents alike. Surrounded by nature trails, conservation areas, and the Credit River, this lot provides an ideal setting for those who appreciate privacy, outdoor activities and a peaceful environment. Don't miss this chance to become part of a close-knit and vibrant community and start your new chapter here. Steps to shops, restaurants and a few minute drive away for all amenities in Georgetown/Halton Hills and all major highways for commuting. **(land next to 585 Main Street N & Across road from Antique store & Mill in GLEN WILLIAMS) (id:50886)
Forest Hill Real Estate Inc.
370 South Coast Drive
Nanticoke, Ontario
Breathtaking views and endless potential on one of Lake Erie's most desirable waterfront stretches. This direct lakefront property offers a rare opportunity to enjoy life by the water - whether as a peaceful seasonal escape or a year-round lakeside residence. Set on a south-facing lot with sunlight pouring in throughout the day, this property captures panoramic views of the water and unforgettable golden sunsets each evening.The existing lakehouse footprint provides a solid foundation for those looking to relax, refresh, or reimagine the space into a personalized retreat. Step outside to the sound of gentle waves, the scent of fresh lake air, and the unmatched calm of waterfront living. With direct access to the shoreline, this is the ideal spot for morning coffee on the deck, afternoons spent on the water, and evenings by the fire under open skies. Located just minutes from Hickory Beach and Peacock Point Park, this sought-after stretch of the Haldimand County shoreline blends privacy with convenience. You're within easy reach of Hamilton, Niagara, Port Dover, and the U.S. border, yet far enough to feel worlds away from the rush of city life. Nearby, enjoy local marinas, charming small-town shops, lakeside restaurants, and scenic parks that define Ontario's south coast charm. Whether you're envisioning a quiet sanctuary, a gathering place for family and friends, or simply a front-row seat to nature's beauty, this property offers rare value and authentic tranquility. The current structure may need a little TLC - but the view sure doesn't. Land and buildings being sold as is with no warranties. (id:50886)
Exp Realty
11 Heathbrook Avenue
Brampton, Ontario
Beautiful 2 Bedroom Basement With Separate Entrance In Highly Desirable Area In Brampton. Newly Renovated, King Size Master Bedroom, 2nd Bedroom Also Good Size, Lots Of Storage Area In Kitchen, Private Laundry, Looking For A+++ Tenant. (Including Utilities 30% Tenant Pay) 1Parking Space On Driveway. (id:50886)
Homelife/miracle Realty Ltd
525 - 1501 Line 8 Road
Niagara-On-The-Lake, Ontario
Welcome to Vineridge Resort, desirable vacation community in beautiful Niagara-on-the-Lake! Featuring heated in-ground pool, tennis/basketball court, picnic areas, playground, volleyball, Kids Club and ongoing activities and events all season long for you and your family to enjoy. Relax and enjoy in this turn-key 2 bedroom, 1 bathroom. Primary bedroom features a king size bed ! Fantastic vacation cottage move in ready with everything you need!! Includes: all appliances, furniture, all kitchen appliances, sofa(2024 - sleeps 2 people) Patio furniture(2024) , Blinds(2024), Brand new mattresses on all 3 beds(King,Double and Single) , Bathroom vanity sink and taps(2024), outdoor lighting (2024)Covered Deck, BBQ, Patio table and chairs, shed and has furnace & Central Air Conditioning to keep you comfortable in all seasons. Short driving distance to the Highway, Niagara-On-The-Lake Old Town, hiking, cycling, the Niagara River Parkway trail, golfing, award winning wineries, Luxurious Spas, incredible restaurants, shopping, Niagara Falls and the outlet mall. The annual management fee includes water/sewage, electricity, lawn maintenance, garbage pick up, unlimited use of all resort facilities. Owners pay for their own propane and insurance. Park fees paid for 2026 season !! (id:50886)
RE/MAX Niagara Realty Ltd

