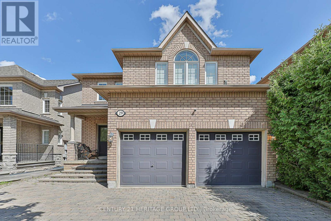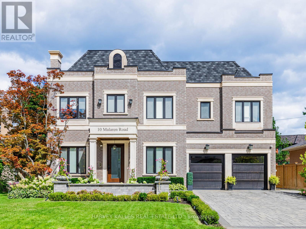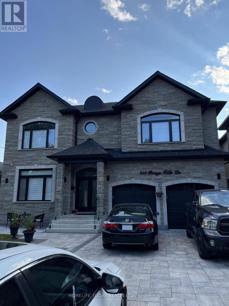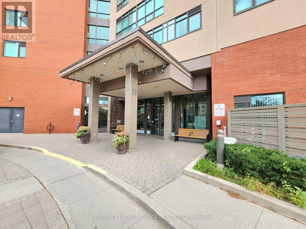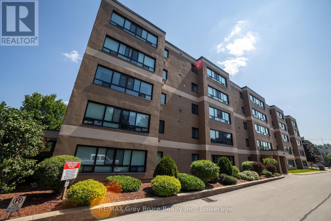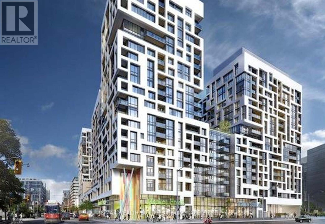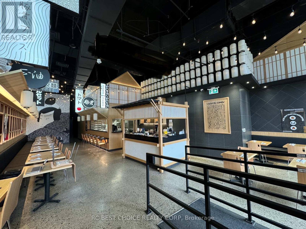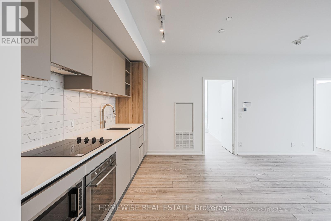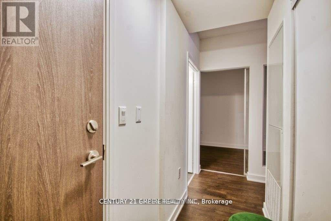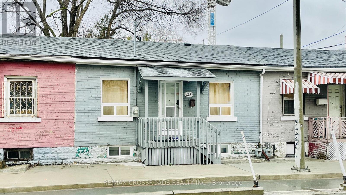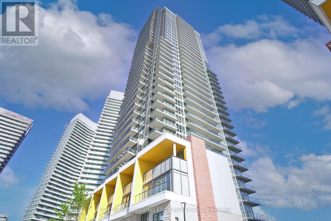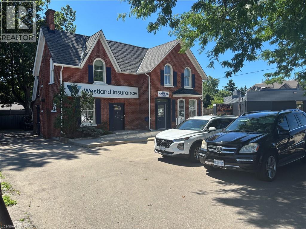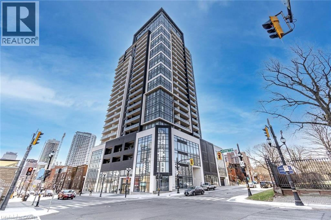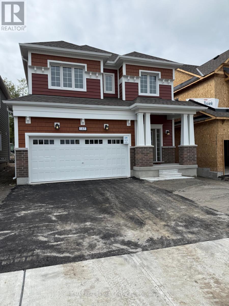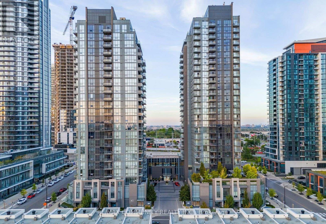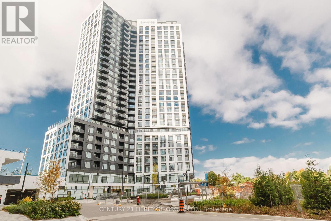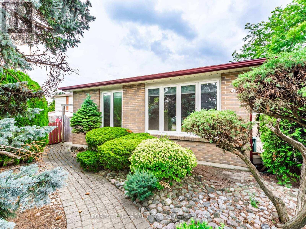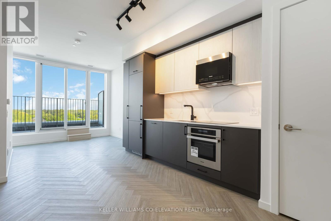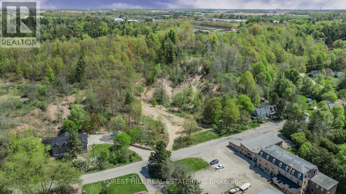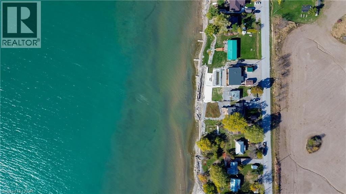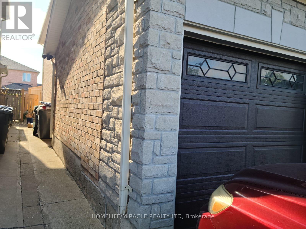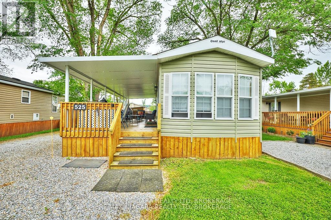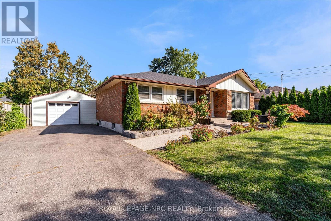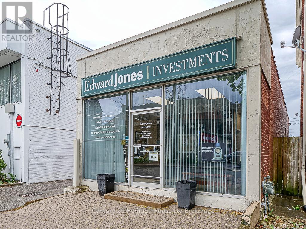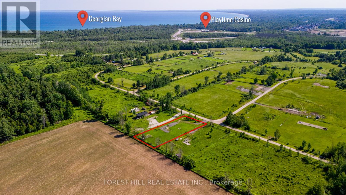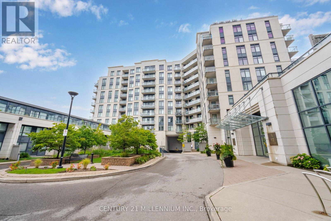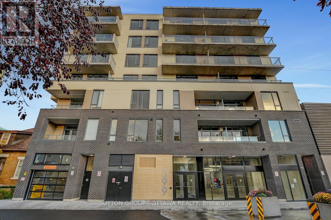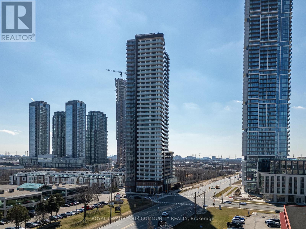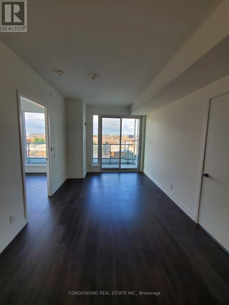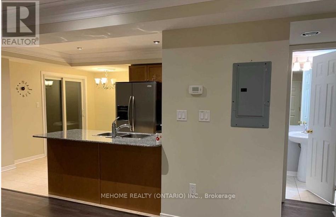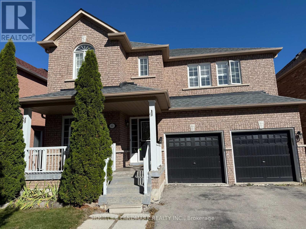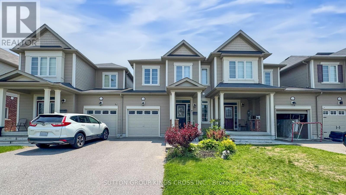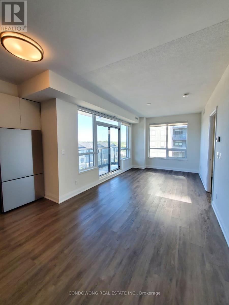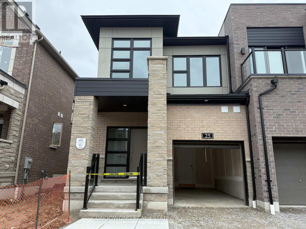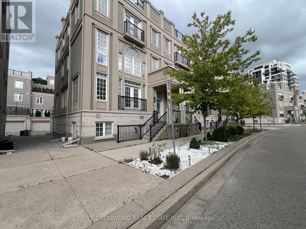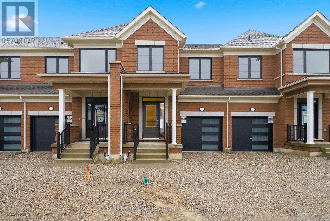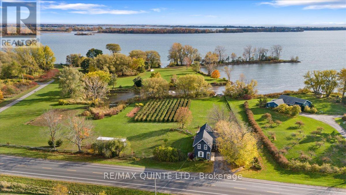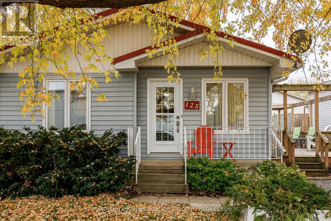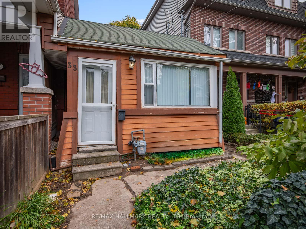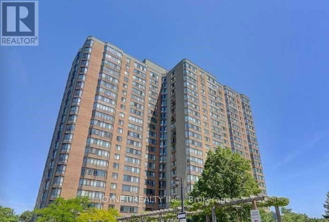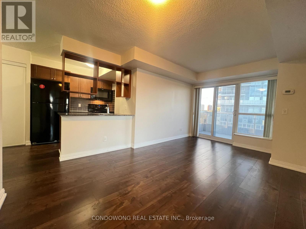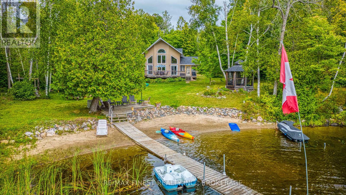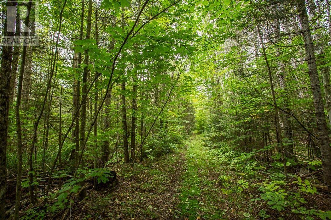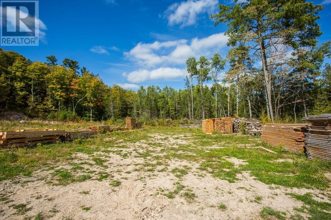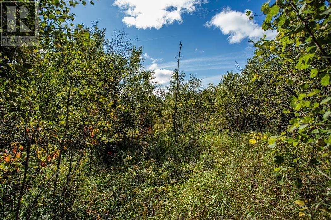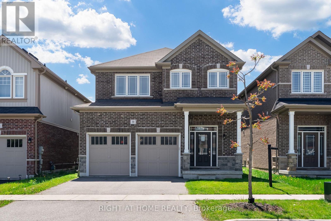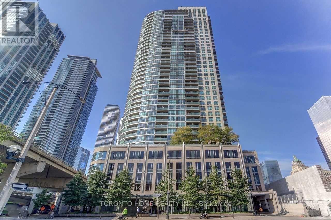29 Eminence Road
Vaughan, Ontario
Stunning, Bright & Spacious 4-Bedroom Detached Home In Desirable Dufferin Hill! Open-concept layout with a large great room featuring a gas fireplace, Beautiful Kitchen With Stainless Steele Appliances Underlighting Kitchen Cabinet W/ Full Breakfast Area Enjoy a large sunroom with walk-out to the deck, sitting on a premium lot 38.06 x 109.28Ft,Hardwood Flooring Throughout The Main And Second Floors a primary bedroom with 6-piece ensuite. INCOME GENERATING BASEMENT with 2 bedrooms and full bathroom & separate entrance. EV charger, Security Camera System ,6 Car Parking With No Sidewalk. Steps to Public Transit & Park. Close to Supermarkets, Restaurants, Shopping, Golf, Church & GO Station , High Ranking Schools . Don't Miss This Lovely Home! (id:50886)
Century 21 Heritage Group Ltd.
10 Malaren Road
Vaughan, Ontario
Unparalleled Architecture, Design, & Workmanship In This Luxurious New Custom Built Estate Home. Only The Highest Quality Imported Materials Used. This 4+1 Bed, 6 Bath Home Features Gotham Hand Scraped Hardwood Floors, Imported Tiles From Italy. Gourmet Chef's Irpinia Kitchen With Custom cabinetry, Top Of The Line Stainless Steel/panelled Thermador Appliances. Porcelain Backsplash, Large Quartz waterfall Island, Modern Wood Cabinetry, Built In Double Oven, Built In Espresso Machine. Book Match Stone Feature Wall, coffered ceilings thr/out, 2 gas fireplaces (LR-cast stone & FR- book match porcelain floor to ceiling) Open concept family room with custom shelving, b/i speakers throughout, 3 IPADS to control smart house, main floor mudroom, 2nd floor laundry rm, feature wall treatment in DR, stairwells & East bedroom, Elevator, Generator, Custom industrial glass/stainless steel gym doors for the perfect home gym, Recreation Room with heated flooring, custom wet bar w/DW & bar fridge surround sound theatre quality sound/experience, plenty of storage facility, professional landscaping on entire property with artificial turf in the backyard, Top of the line security system w/multiple cameras and extra security bars/bolt locks, (Elevator & generator-yearly maintenance service), I/G fiberglass pool serviced by professional pool company on a weekly/yearly basis. Led Lit Coffered Ceilings, Crown Molding And Pot Lights. Custom Staircase w/Glass/ Metal Railings. Huge Primary suite W/ Large his/her W/I Closet, With A 7-Piece Spa Like Ensuite w/heated floors, large free standing soaker tub, glass enclosed/wall to wall procelain wet steam shower, glass/stainless steel/wood floating staircase, Fully Finished L/level W/Walk Up & 4 pc bath, $100K Full Home Automation/Smart System. Control all features of your home from App. *Entire lower level w/heated floor. (id:50886)
Harvey Kalles Real Estate Ltd.
Bsmt - 410 Rouge Hills Drive
Toronto, Ontario
Very Big And Bright 3 Bedroom And 1 Bathroom pot lighted Basement, Located In A Very Desirable, Quiet And Prestigious Neighborhood, Close To Schools, University, College, Library, Waterfront, lake, 401, go train, and Shopping Plazas. (id:50886)
Homelife Today Realty Ltd.
523 - 90 Scottfield Drive
Toronto, Ontario
Yee Hong Garden Terrace I - Life Lease for Adults Must Be 55+. Beautifully renovated 1-bedroom + solarium suite offering 650 sq. ft. of comfortable living space with a peaceful courtyard garden view. This bright, open-concept home features an all-new kitchen with light color cabinetry, quartz countertops, valence lighting, quartz backsplash, and brand-new stainless steel appliances. Enjoy new flooring throughout, fresh designer paint, and modern light fixtures. The spacious bedroom includes a semi-ensuite bath with a new vanity and quartz counter. Includes one locker conveniently located on the same floor. A move-in ready home in a friendly, well-managed community, perfect for those seeking comfort, safety, and convenience. (id:50886)
Century 21 Leading Edge Realty Inc.
309 - 850 6th Street E
Owen Sound, Ontario
Welcome to Heritage Towers, 850 6th Street East, Suite 309. With a custom renovation completed in June 2024 by Vandolders, this residence offers a perfect blend of elegance and modern design throughout. As you enter the bright and airy suite, you'll notice the high-end chefs kitchen with a servery just off the dining room. Highlights include quartz countertops, Bowery-style cabinetry, a luxurious custom bathroom design, custom closets, in-suite laundry, and many other fine details. This spacious, accessible suite is ideally located close to all amenities. Come and see this move-in-ready beauty for yourself! (id:50886)
RE/MAX Grey Bruce Realty Inc.
1605e - 576 Front Street W
Toronto, Ontario
This beautifully designed split-bedroom layout offers privacy and flow, featuring a modern kitchen with built-in appliances, with island, and an open-concept living/dining area that walks out to a private balcony with stunning Toronto skyline views. The primary suite offers a sleek ensuite bath and full closet, while the second bedroom features a walk-in closet and nearby access to the main bath. Includes parking, locker ensuite laundry, and premium finishes. Enjoy world-class amenities including an 8,000 sq. ft. fitness centre, rooftop pool, courtyards, and 24-hour concierge service. Steps to King West, Waterfront, Financial & Entertainment Districts, and TTC. (id:50886)
RE/MAX Wealth Builders Real Estate
3 - 2131 Yonge Street
Toronto, Ontario
LOCATION! BRAND NAME!! CASH FLOW!!! Lifetime Opportunity To Own The Popular Japanese Ramen In The Most Vibrant CBD Toronto Has To Offer: Yonge/Eglinton. This Brand New Renovated Restaurant Is Featured Open Kitchen W/Ecology Unit, Removes Smoke/Grease/Odors From Kitchen Exhaust Air, Reduce Air Pollution, Compliance W/Green Building Requirement & Municipal Legislation. 1872 Sq. Ft. 54 Seats, Liquor License, Extremely High-Dense Neighbourhood, Amazing Seat Turnover, Steady Clientele From Luxurious Condo Residents & Non-Stop Foot Traffic, Easy Access To TTC Eglinton Subway Station & Crosstown LRT Providing An Expedited Commute For Both Customers & Employees. Full Training Is Available If Needed.**EXTRAS** Liquor License 54 Seats, Ecology Unit, Please See Equipment List! (id:50886)
Rc Best Choice Realty Corp
Ph02 - 55 Mercer Street
Toronto, Ontario
Discover unparalleled luxury and contemporary living at 55 Mercer St! This brand-new 3-bedroom, 2-bathroom corner unit is sun-filled, spacious and with no detail left out. With floor-to-ceiling windows and a balcony offering breathtaking views of Toronto's skyline, you'll be living amidst style and comfort. This suite features Marvelous 9-ft ceilings, Sleek, modern kitchen with quartz countertops, backsplash, and built-in appliances. Conveniently located within walking distance to the CN Tower, Rogers Centre, Chinatown, Queen West, and many more downtown hotspots. You're just steps from public transportation, top-rated restaurants, and entertainment. Additionally, it's a short walk from universities like U of T, OCAD, and Ryerson, making it perfect for students and professionals alike. (id:50886)
Homewise Real Estate
909 - 27 Bathurst Street W
Toronto, Ontario
Available In The Highly Desired Minto Westside - Beautiful Two Bedroom Condo With Two FullBaths Plus Large Open Balcony! This Modern Open Concept Unit offers 780 Sqft of Living space.The suite Offers Hardwood Floors Throughout, Built-In Appliances In The Kitchen and anundeground parking space. Amenities Include: 24 Hr Concierge, Rooftop Outdoor Pool And Lounge,The largest Fitness Center for a condo Building, Games Room, Visitor Parking And Guest Suites.Farm boy Grocery Store Inside the Building. Location Is Incredible! Steps To The Financial &Entertainment Districts, Cn Tower, Rogers Center, Parks, Waterfront, Running Trail, Fine Restaurants, Nightclubs & Shopping! (id:50886)
Century 21 Green Realty Inc.
Main Floor - 278 Shuter Street
Toronto, Ontario
FULLY FURNISHED AND All UTILITIES + INTERNET INCLUDED! Can't miss out on this all inclusive rental Located in the heart of Downtown Toronto! Open concept Living & Dining & Kitchen space with 3 split bedrooms and a 3-pc washroom. Close to TMU and the University of Toronto, easy access to the TTC Transit Network. Steps away from the Eaton Centre, Financial District, restaurants, and more. (id:50886)
RE/MAX Crossroads Realty Inc.
2802 - 95 Mcmahon Drive
Toronto, Ontario
This is a spacious 3Br with 3 Bathrooms unit with SE view, only the Primary Bedroom for lease. A Mature Community, 1090 Sq ft+175 Sq ft Balcony, 1 Bdrms, And 2 Bthrms, 1 Parking Included, 9' Ceiling, Windows W/Roller Blinds. Walking Distance To Bessarion Subway and Community Center, Mins To 401 Highway, 404 Highway, Dvp Highway, Subway, Go Train Station, Core Location To Commercial Centers. Nearby Are Ikea, Canadian Tire, Bayview Village, Fairview Mall, And Free Hybrid Minibus Service. Miele Appliances. (id:50886)
Century 21 Leading Edge Realty Inc.
446 Plains Road E
Burlington, Ontario
Desirable 2,462 sf Freestanding Office Building. Dont miss this rare opportunity to own a well-maintained freestanding commercial building perfectly suited for a variety of professional uses. Offering two levels of well-appointed office space.Main Floor offers a reception area, 3 private offices, open-concept workspace, and a washroom. Second Floor: 5 private offices, a bright loft-style office, and an additional washroom. Dual Entrances allow for flexible access and potential for multi-tenant use.On-Site parking provides exceptional convenience for staff and clients. Suitable for a wide range of professional and medical uses, including law offices, accounting firms, insurance agencies, healthcare, wellness practices, and more.Located just minutes from the 403/QEW, with excellent public transit access and surrounded by a full range of local amenities.This is an exceptional opportunity for professionals looking to own their space and invest in a high-exposure, easily accessible location. (id:50886)
Royal LePage Burloak Real Estate Services
15 Queen Street S Unit# 805
Hamilton, Ontario
Welcome to this 1 Bed Platinum Condo In The Heart of Hamilton. Soaring 9 Ft Ceilings. Open Concept Living Space With Walkout To A Private Balcony With Views Of The City. Eat-In Kitchen With All Stainless Steel Appliances & All New Modern Finishings. Spa-Like 4Pc Bathroom. A+ Building Amenities Include Gym, Yoga Terrace, Party Room W Bbqs, & Rooftop Terrace. Do Not Miss This One! Excellent Downtown Location Minutes To Qew & 403, Both Hamilton & West Harbour Go Stns, Short Transit To Mcmaster & Mohawk College, Walking Distance To Amazing Restaurants, Shopping, Groceries & More. (id:50886)
Exp Realty Of Canada Inc
214 - 16 Markle Crescent
Hamilton, Ontario
Elegant And Functional Unit Offering An Efficient 738 SqFt Layout With One Bedroom Plus Den. Feel The Warmth Of Sunny Days Through The Floor-To-Ceiling Windows And 9 Feet Ceiling Throughout. Generous Open Concept Living And Dining Spaces With Walk-Out To A Large Balcony (73 SqFt)To Fit Your Patio Set. Upgraded Kitchen Featuring Central Island, Ample Cabinetry, SS Appliances, Double Sink And More. Primary Bedroom With A Large And Long Closet To Enhance Your Daily Living Needs. Enjoy Extra Space Featured By The Den As A 2nd Bedroom/ Office/Storage. Large And Modern 3 Pieces Bathroom With Elegant Light Fixture And Sleek Accessaries. This Immaculate Unit Is Nestled On The 2nd Floor Of The Stunning Markle Cres Building Offering Ample Amenities Including Gym, Party Room, Visitor Parking And The Large Landscaped Patio Area With Two Built-In BBQ For Residents To Enjoy Summer Time. Add To All Of The Above, The Central Location Of The Building In The Heart Of Ancaster With Literaly Minutes To Anchor Shopping And Hwy 403. (id:50886)
Right At Home Realty
Lot 61 - 145 Beechwood Forest Lane
Gravenhurst, Ontario
Welcome home to 145 Beechwood Forest Lane in beautiful Gravenhurst. This brand new beautifully crafted residence offers 4 spacious bedrooms and 3 bathrooms. This modern home blends comfort and style with high ceilings and quality finishes throughout. The kitchen features sleek countertops and a large island perfect for entertaining. The primary suite includes a large ensuite bathroom and a large walk in closet. Located in a growing community, close to schools and parks. This is the perfect place to call home. (id:50886)
RE/MAX Real Estate Centre Inc.
1018 - 5033 Four Springs Avenue
Mississauga, Ontario
Absolutely stunning condo with south-western views of Mississauga, featuring a modern open-concept layout with soaring 9-foot ceilings and brand-new, sleek laminate flooring throughout. Large windows fill the suite with natural light, creating a bright and inviting atmosphere. This unit includes one owned parking spot and a dedicated locker. Ideally located just minutes from Square One Shopping Centre, major highways (401, 403, 410), the GO Station, public transit, and a variety of restaurants, pubs, parks, and entertainment options. A prime opportunity to live in a vibrant and well-connected neighbourhood, schedule your showing today! (id:50886)
RE/MAX Community Realty Inc.
1411 - 2495 Eglinton Avenue W
Mississauga, Ontario
Welcome to this beautifully designed 2-bedroom, 2-bathroom condo suite with parking and locker,located in the vibrant heart of Central Erin Mills. This bright and open-concept home features floor-to-ceiling windows that fill the space with natural light and offer breathtaking views.The modern layout seamlessly connects the spacious living and dining areas with the stylish kitchen, complete with high-end stainless steel appliances and contemporary cabinetry. The primary bedroom offers a serene retreat with an ensuite bathroom and generous closet space,while the second bedroom provides ideal separation for guests or a home office.Enjoy world-class building amenities including a gym, indoor pool, party room, concierge, and outdoor terrace with BBQ area. Situated in one of Mississauga's most desirable andwell-connected communities, residents enjoy proximity to top-rated schools, parks, Credit Valley Hospital, Erin Mills Town Centre, and easy access to highways 403, 407, and the QEW (id:50886)
Century 21 Heritage Group Ltd.
19 Drayton Crescent
Brampton, Ontario
Pride of ownership! This charming original family home sits on the preferred south side of a quiet crescent on a magnificent 8,000+ sq ft lot featuring an award-winning cultivated garden. Bright open-concept living/dining area with large windows and a spacious kitchen. Three good-sized bedrooms, 4-pc bath, and primary bedroom with walkout to a backyard deck and garden. Separate side entrance to a spacious basement with new laminate floors, 3-pc bath, bedroom, kitchenette, storage, and laundry sink perfect for in-law suite or rental potential. New roof (2024). Ideal for first-time buyers or investors. Excellent curb appeal and location near schools. Property is sold as is. (id:50886)
Forest Hill Real Estate Inc.
818 - 689 The Queensway Street
Toronto, Ontario
Penthouse Living at Reina Condos. Experience contemporary luxury at Reina Condos, one of Torontos most talked about boutique developments featured in The New York Times and Oprah Magazine. This penthouse suite offers an elevated standard of living with over $13K in upgrades, including designer selected finishes, motorized blinds, herringbone flooring, and a locker for added convenience. Parking is available for purchase at $60,000. Enjoy a full range of thoughtfully designed amenities including a state of the art fitness centre, yoga studio, kids playroom, party and games rooms, community library, and a beautiful outdoor courtyard with workstations for productivity in the fresh air. This is a rare opportunity to own a brand new penthouse in a building celebrated for its architecture, design, and sense of community. (id:50886)
Keller Williams Co-Elevation Realty
22 Main Street N
Halton Hills, Ontario
One of the last Prime Vacant Lots in Historic Glen Williams. A Rare Opportunity! Nestled in the heart of Glen Williams, one of Ontario's last remaining hamlets, this vacant 2.92 acre residential building lot offers a unique opportunity to build your dream home in a community rich with character and charm. Located along the scenic Credit River valley, Glen Williams is known for its heritage buildings, natural beauty, and thriving arts scene. The village boasts a compact community core featuring restaurants, a cafe, parks, churches, and a historic Town Hall, all contributing to its warm and welcoming atmosphere.The area is home to visual artists and studios, making it a cultural hub that attracts visitors and residents alike. Surrounded by nature trails, conservation areas, and the Credit River, this lot provides an ideal setting for those who appreciate privacy, outdoor activities and a peaceful environment. Don't miss this chance to become part of a close-knit and vibrant community and start your new chapter here. Steps to shops, restaurants and a few minute drive away for all amenities in Georgetown/Halton Hills and all major highways for commuting. **(land next to 585 Main Street N & Across road from Antique store & Mill in GLEN WILLIAMS) (id:50886)
Forest Hill Real Estate Inc.
370 South Coast Drive
Nanticoke, Ontario
Breathtaking views and endless potential on one of Lake Erie's most desirable waterfront stretches. This direct lakefront property offers a rare opportunity to enjoy life by the water - whether as a peaceful seasonal escape or a year-round lakeside residence. Set on a south-facing lot with sunlight pouring in throughout the day, this property captures panoramic views of the water and unforgettable golden sunsets each evening.The existing lakehouse footprint provides a solid foundation for those looking to relax, refresh, or reimagine the space into a personalized retreat. Step outside to the sound of gentle waves, the scent of fresh lake air, and the unmatched calm of waterfront living. With direct access to the shoreline, this is the ideal spot for morning coffee on the deck, afternoons spent on the water, and evenings by the fire under open skies. Located just minutes from Hickory Beach and Peacock Point Park, this sought-after stretch of the Haldimand County shoreline blends privacy with convenience. You're within easy reach of Hamilton, Niagara, Port Dover, and the U.S. border, yet far enough to feel worlds away from the rush of city life. Nearby, enjoy local marinas, charming small-town shops, lakeside restaurants, and scenic parks that define Ontario's south coast charm. Whether you're envisioning a quiet sanctuary, a gathering place for family and friends, or simply a front-row seat to nature's beauty, this property offers rare value and authentic tranquility. The current structure may need a little TLC - but the view sure doesn't. Land and buildings being sold as is with no warranties. (id:50886)
Exp Realty
11 Heathbrook Avenue
Brampton, Ontario
Beautiful 2 Bedroom Basement With Separate Entrance In Highly Desirable Area In Brampton. Newly Renovated, King Size Master Bedroom, 2nd Bedroom Also Good Size, Lots Of Storage Area In Kitchen, Private Laundry, Looking For A+++ Tenant. (Including Utilities 30% Tenant Pay) 1Parking Space On Driveway. (id:50886)
Homelife/miracle Realty Ltd
525 - 1501 Line 8 Road
Niagara-On-The-Lake, Ontario
Welcome to Vineridge Resort, desirable vacation community in beautiful Niagara-on-the-Lake! Featuring heated in-ground pool, tennis/basketball court, picnic areas, playground, volleyball, Kids Club and ongoing activities and events all season long for you and your family to enjoy. Relax and enjoy in this turn-key 2 bedroom, 1 bathroom. Primary bedroom features a king size bed ! Fantastic vacation cottage move in ready with everything you need!! Includes: all appliances, furniture, all kitchen appliances, sofa(2024 - sleeps 2 people) Patio furniture(2024) , Blinds(2024), Brand new mattresses on all 3 beds(King,Double and Single) , Bathroom vanity sink and taps(2024), outdoor lighting (2024)Covered Deck, BBQ, Patio table and chairs, shed and has furnace & Central Air Conditioning to keep you comfortable in all seasons. Short driving distance to the Highway, Niagara-On-The-Lake Old Town, hiking, cycling, the Niagara River Parkway trail, golfing, award winning wineries, Luxurious Spas, incredible restaurants, shopping, Niagara Falls and the outlet mall. The annual management fee includes water/sewage, electricity, lawn maintenance, garbage pick up, unlimited use of all resort facilities. Owners pay for their own propane and insurance. Park fees paid for 2026 season !! (id:50886)
RE/MAX Niagara Realty Ltd
442 Bunting Road
St. Catharines, Ontario
Lovely move-in ready 2+1 bedroom 2 bathroom north end bungalow. Recently updated and maintained with all of the features you are looking for in a home. Generous room size, large windows, hardwood flooring, oversized detached garage w/workshop area, tastefully renovated kitchen w/quartz counters and stainless steel appliances. Oversized master bedroom has custom closets. Stylish exterior with lots of curb appeal: exposed aggregate, patterned concrete, landscaping, irrigation system and in-ground heated pool. Home is in great condition with updated windows. Located close to schools, shopping, transit and a variety of other amenities this is everything you've been searching for! (id:50886)
Royal LePage NRC Realty
11 Riddell Street
Woodstock, Ontario
This commercial property is situated in a prime downtown area, positioned just off the main road. The high traffic volume makes it an excellent location for a variety of businesses. The C5 zoning classification allows for a wide range of commercial uses, providing flexibility for potential buyers. This zoning typically supports retail, office space, and other mixed-use commercial activities. The property is surrounded by a vibrant mix of restaurants, cafes, shops, and other businesses, adding to its appeal. This vibrant atmosphere can create a thriving business environment. Recent updates include roof (2024). (id:50886)
Century 21 Heritage House Ltd Brokerage
Pt 101 - Lot 32 Mighton Court
Clearview, Ontario
Looking for a wonderful property to enjoy nature in a quiet area on your own land, and a long term investment opportunity? Here is your chance to own and enjoy right now, far away from the hustle and busy city life, yet close enough for travel time. This lot, in the area known as Schell Farm, has been meticulously maintained and enjoyed for many years. This gorgeous property backs onto private acreage of farmland, so no back yard neighbours. Perfectly situated as you are sitting with the East at your front, for amazing sunrises and the West at your back, to enjoy views of the escarpment and fantastic sunsets. This land is in Clearview, north of Stayner, just off the 26. Minutes to the beaches of Georgian Bay, the Town of Wasaga Beach, Collingwood, and Blue Mountain. Please note there are no building permits or municipal services available at this time. Roads are 3 season and unassumed. **EXTRAS** DO NOT SHOW UP ON PROPERTY WITHOUT MAKING APPT! (id:50886)
Forest Hill Real Estate Inc.
217 - 24 Woodstream Boulevard
Vaughan, Ontario
Welcome to this beautifully maintained 2-bedroom, 2-full bathroom suite at the prestigious Allegra Condominiums, offering over 900 sq ft of stylish, functional living space. This bright, open-concept unit features a sleek kitchen with granite countertops, under-cabinet lighting, stainless steel appliances, and an oversized breakfast bar --- ideal for casual dining or entertaining. The living room opens onto a spacious balcony that seamlessly connects to the primary bedroom, creating a relaxing indoor-outdoor flow. Both bedrooms are generously sized, each offering a walk-in closet, while the primary suite includes a private ensuite bathroom. Residents of Allegra enjoy premium amenities, including a 24-hour concierge, fully equipped fitness centre, party room, sauna, theatre room, games room, and visitor parking. The building is meticulously maintained and professionally managed, providing peace of mind and a welcoming community feel. Located in the heart of Vaughan/Woodbridge, this condo is steps from transit, major highways, shopping, dining, parks, and schools --- making it perfect for professionals, young families, or downsizers looking for convenience without compromise. A rare find --- spacious, move-in ready, and ideally located. Don't miss this opportunity to call this your new home! (id:50886)
Century 21 Millennium Inc.
201 - 399 Winston Avenue
Ottawa, Ontario
Discover the perfect blend of style and convenience at Unit 201, 399 Winston Avenue. Ideally located just steps from premier shopping, acclaimed restaurants, public transit, LRT stations, and the picturesque Ottawa River, this address places you at the heart of vibrant urban living.Unit 201 is thoughtfully designed with contemporary finishes, including quartz countertops, stainless steel appliances, and in-suite laundry for everyday comfort. The open-concept layout features bright, inviting spaces enhanced by luxury vinyl flooring, nine-foot ceilings, and premium details throughout. Enjoy a private balcony that extends your living space outdoors, while the well-proportioned bedroom offers a large window, walk-in closet, and direct balcony access for added convenience.Residents of 399 Winston Avenue enjoy exclusive building amenities, including a rooftop terrace with stunning city views, a secure parcel room, and a keyless smart access system for modern convenience and peace of mind. Parking is available on site for $200 a month or offsite parking is available at 361 Churchill Avenue for $130 a month with limited spots, first come first serve. All utilities are to be paid by the tenant, free internet for one year. Some of the photos are virtually staged. (id:50886)
Sutton Group - Ottawa Realty
1508 - 7895 Jane Street
Vaughan, Ontario
Welcome to The Met Condos where style meets convenience. This spacious 1+1 bedroom suite offers a thoughtfully designed layout with two full bathrooms and a generous full-width balcony for outdoor relaxation. The modern open-concept living space is perfect for professionals, couples, or investors seeking comfort and value. Enjoy unbeatable access to shopping, dining, entertainment, and public transit including the Vaughan Metropolitan Centre subway with direct connections to Downtown Toronto. You will love the impressive amenities that include a fully equipped fitness center, spa, party and games rooms, private theatre, outdoor BBQ and lounge area, and 24-hour concierge service. This exceptional unit includes both parking and a locker for added convenience. A perfect blend of lifestyle, comfort, and accessibility awaits don't miss the chance to call this sought-after Vaughan residence your new home. Please note some photos have been virtually staged. (id:50886)
Vanguard Realty Brokerage Corp.
507 - 898 Portage Parkway
Vaughan, Ontario
Gorgeous 1 Bedroom + Den Suite. State Of The Art Amenities By One Of The Most Prestigious Developers Centre court. Ttc Outside Your Door, Steps To York University, Ymca, All Shops, Vaughan Mills And More. Be In Union Station In 1/2 Hour. Extras: Stainless Steel Appliances: Washer/Dryer, Fridge, Stove, B/I Dishwasher, Microwave. (id:50886)
Condowong Real Estate Inc.
108 Louisbourg Way
Markham, Ontario
Fresh & Clean, Don't Miss This Rare Opp To Liv In This Fantastic 2Bdrm 3Wshr + Den, Loc In A Very Quiet Area On A Privt Str. Prop Has Phenomenal Layout Which Is Big & Bright W/A South Facing Balc. Opn Concept W/ Granite Counters & Brkfst Bar On 1st Fl. Master Bdrm Has A 4Pc En-Suite &Big W/I Closet Great Size 2nd Bdrm &Den Perfect For Office. Grg W/ Tandem Parking For 2. (id:50886)
Mehome Realty (Ontario) Inc.
37 Osmond Appleton Road
Markham, Ontario
Welcome To Greenborough Community. Unbelievable Luxury- Fabulous Executive Home Just Move-In Demand Area, On Premium Lot, 9 Feet Ceiling & Strip Hardwood Flooring On Main Level, Shutters, Ceraminc Tile 4 Spacious Bedrooms With 3 Baths On 2nd Flr. Close To All Amenities, Shopping, Catholic & Public Schools, Go Train, Go Transit. Access To Garage From Main Level Laundry Room. Approx. 2500 Sf. A Must See !!!! Available immediately! (id:50886)
Homelife Landmark Realty Inc.
119 Wagner Crescent
Essa, Ontario
Less than 10 years loved, this 3+1 bedroom, 4 bathroom townhouse, offering a total of 1,925 sq ft of finished living space with stunning upgrades, delivers low-maintenance, stylish living in the heart of one of Angus' most desirable neighbourhoods. The bright, open-concept main floor provides seamless flow across the kitchen, dining, and living spaces with 9-foot ceilings, indoor garage access, stainless steel appliances, and crisp California shutters. Step outside to a large backyard deck (2022) enclosed with tempered glass panels, creating a private, all-season oasis with unobstructed, tree-lined views of stunning sunrises and sunsets. Upstairs boasts three neutral bedrooms and two full bathrooms, including a primary suite retreat overlooking open fields. The primary bathroom features dual sinks, a soaker tub, and a walk-in shower for a spa-like experience. With 1,416 sq ft above grade and a fully finished 509 sq ft basement (2022) featuring pot lights, a kitchenette, bathroom, and a large versatile den-perfect for a home office, gym, guest suite, or entertainment area, this home is ideal for a growing family. Located close to excellent schools, parks, the Nottawasaga River, and all amenities, with easy access to major highways and just 15 minutes to Barrie. Combining modern style, smart upgrades, security, and privacy, this is the turnkey townhome you've been waiting for. (id:50886)
Sutton Group Kings Cross Inc.
502 - 396 Highway 7 E
Richmond Hill, Ontario
Discover this spacious and sun-filled condo at Hwy 7, Richmond Hill. With 2 bedrooms + den. Flexible layout. The open-concept kitchen enhances the living space, while a large balcony offers stunning views. Minutes away from Hwys 404/407. Ideal for those seeking comfort and style in a prime location. Included 1 parking spot and 1 locker. (id:50886)
Condowong Real Estate Inc.
25 Freeman Williams Street
Markham, Ontario
Bright and practical freehold townhome in the prestigious Union Village community. Features a long driveway with parking for 2 cars, 2059 sqft of living space, 3 bedrooms, 3 bathrooms, and a finished basement. Open-concept kitchen, dining and living area with quartz countertops, large centre island, upgraded cabinetry, and hardwood floors on main floor. 9 ceilings on main and second floors, custom window coverings, and 200 AMP panel with EV rough-in. Steps to top-ranked Pierre Elliott Trudeau High School, parks, community centre, golf, shops, and restaurants. Easy access to Hwy 404/407. (id:50886)
Condowong Real Estate Inc.
48 Lord Durham Road
Markham, Ontario
Luxurious end-unit freehold townhome, featuring a private elevator and an expansive terrace in the heart of Downtown Markham. Main floor features soaring 10-foot ceilings, while the finished walk-out basement with a separate entrance and additional living space. A two-car garage equipped with a Tesla charger provides convenience, along with ample storage. Perfectly situated near top-ranked schools, Highways 407 and 404, supermarkets, GO Station, VIVA transit, YMCA, theatre, restaurants, and more, this property combines elegance, comfort, and an unbeatable location. (id:50886)
Condowong Real Estate Inc.
129 Sanderson Drive
Kawartha Lakes, Ontario
Welcome to 129 Sanderson Drive. The newly built "Northlin" townhome model by Tribute Communities boasts over 1500 sq feet of living space encompassing 3 Bedrooms + loft and 3 Baths. Situated in the up and coming welcoming family friendly community of Lindsay Heights, here is where you get to experience modern urban conveniences in a prime setting with the uniqueness of small town charm. Step inside to a thoughtful and spacious open concept main floor plan. Large windows fill both floors with plenty of natural sunlight with a bright, southern exposure. The kitchen, dining and great room blend effortlessly into one expansive gathering space, ideal for both everyday living and entertaining. The stunning kitchen features two tone cabinetry, quartz countertops, centre island and stainless steel appliances. Crisp, clean details, quality workmanship and tasteful upgrades including light oak laminate flooring and plush gray carpeting in the bedrooms create a true sense of comfort, unity and flow. An oversized primary suite boasts a walk-in closet and luxurious 4pc ensuite with soaker tub and stand up shower. 2 additional bedrooms with double closets, plus a loft ideal for kids games room, study room or home based office. Convenient upstairs laundry, plenty of storage, garage to house access, plus access to backyard from garage. Excellent location to Highways 7, 35, 36, 115, hospital, schools, downtown Lindsay and so much more! A home not to be missed, book your showing today! (id:50886)
Century 21 United Realty Inc.
15775 Loyalist Parkway
Prince Edward County, Ontario
Charming Century Home with West Lake Waterfront offering Prime Location Between Wellington and Bloomfield - A Unique County Retreat. Beautifully maintained Century Home, Circa 1927, situated on the quiet shores of West Lake. This property offers a coveted south-facing view and promises peace & privacy. Enjoy direct access to West Lake, ideal for fishing, boating, kayaking, or simply relaxing by the water's edge. Nearly 3 acres of rolling landscape, featuring a thriving commercial grade raspberry patch and a mixture of mature trees. Ample space on the east side of the lot provides a rare opportunity to build a second dwelling. This inviting 2-storey home is bursting with character and comfort. Step inside to discover 1,250 square feet of main-level living space, complemented by thoughtful design and classic details. A bright sunroom with six sliding glass doors, vaulted ceilings, a cozy fireplace, and walkouts to deck spaces make this a favourite spot to gather year-round. Centrally located kitchen and dining areas are perfect for family meals and entertaining guests. A main floor bedroom, 3 piece bath, another living room or work area and convenient laundry room are also located on the main floor. The upper-level primary suite features a tranquil loft, complete with an ensuite bath. Situated close to all the best Prince Edward County has to offer, including renowned wineries, farm-to-table dining, art galleries, and charming village shops. Enjoy easy access to both Wellington and Bloomfield, yet relish the privacy and serenity of lakeside living. Hop in the boat and head over to the sand dunes at Sandbanks Provincial Park! (id:50886)
RE/MAX Quinte Ltd.
125 Albert Street
Meaford, Ontario
Discover easy living in this lovely 2-bedroom, 1-bath bungalow, ideally located just minutes from downtown Meaford and the beautiful shores of Georgian Bay. Perfect for retirees or anyone seeking a low-maintenance lifestyle, this cozy home offers comfort and convenience. The open concept, single-level layout offers a spacious living area that flows into the recently renovated kitchen, making it easy to entertain or simply relax at home. Two comfortable bedrooms and a full bathroom provide everything you need, without the upkeep of a larger home. Outside, enjoy the peaceful surroundings from your large side deck, ideal for morning coffee or summer barbecues. The small, easy-care yard means more time enjoying life and less time on maintenance. A powered shed in the backyard offers great storage or workshop space for hobbies and gardening. The crawl space provides room for extra storage, and the ideal location puts you in the heart of Meaford, with easy access to shops, cafes, the library, beaches, and the harbour. If you're looking to downsize without compromise, this charming Meaford home is the perfect fit. (id:50886)
Royal LePage Locations North
33 Earl Grey Road
Toronto, Ontario
Welcome to 33 Earl Grey Avenue, a detached two-bedroom bungalow full of potential in one of Toronto's most vibrant east-end neighbourhoods - The Pocket. This is your chance to get into the neighbourhood and make it your own. Whether you're looking to renovate, reimagine, or build new, this property offers an incredible opportunity to create a home that fits your vision and lifestyle. The existing home is ready for transformation, and the lot provides an excellent footprint for future plans - including exciting laneway housing potential. Set on a friendly, tree-lined street with an 87 Walk Score, you're just steps from Phin Park, a beloved local gathering spot, and within walking distance to the shops, restaurants, and cafés of the Danforth. Only a 10-minute walk to Donlands Station ensures quick and easy access to downtown, blending community warmth with urban convenience. Offering location, lifestyle, and limitless potential, 33 Earl Grey Avenue is ideal for first-time buyers, builders, or renovators looking to put down roots in one of Toronto's most connected and sought-after neighbourhoods. (id:50886)
RE/MAX Hallmark Realty Ltd.
1040 - 25 Bamburgh Circle
Toronto, Ontario
Massive one bedroom condo unit for lease. Two washrooms, easy to access in Tridel building. Steps to TTC, schools and grocery stores. Ensuite laundry. Great recreation rooms and facilities. (id:50886)
Joynet Realty Inc.
620 - 181 Village Green Square
Toronto, Ontario
This luxury 2-bedroom, 1-bathroom suite at Ventus II at Metrogate offers bright, open living space with floor-to-ceiling windows and a private balcony on the 6th floor. Enjoy energy-efficient appliances, integrated dishwasher, modern soft-close cabinetry, and in-suite laundry. Parking and locker included. Ideally located near Highway 401, Agincourt GO Station, and Kennedy Subway, with Scarborough Town Centre, Tam O'Shanter Golf Course, Metrogate Park, and Agincourt Mall just minutes away. Experience the perfect balance of modern comfort and urban convenience. (id:50886)
Condowong Real Estate Inc.
1602 Baker Valley Road
Frontenac, Ontario
KENNEBEC LAKE ** Turn-Key & Fully Furnished Waterfront PropertyThis custom-built, four-season home or cottage is fully furnished and move-in ready. Ideal for retirement, a family retreat, or short-term rental investment. Inside, the home features vaulted ceilings and large windows that provide beautiful lake views. The open-concept kitchen includes granite countertops, soft-close cabinetry, and a sitting area for entertaining. The main-floor primary bedroom offers privacy and lake views, while upstairs includes two additional bedrooms and a loft space for guests or relaxation. The level, park-like lot offers easy access to the water with no stairs, a sandy beach for children, and deep-water swimming off the dock. The property features open space for outdoor activities, entertaining, and enjoying the lakefront setting. Enjoy relaxing in the screened-in 3 season room, lakeside gazebo, front porch or waterfront deck! Utilities & Systems: Drilled well and full septic system. Propane forced-air furnace (installed 2022. Powered by solar with New 10 KW Generac propane generator ( installed Sept. 2025). Electricity is available two cottages over; line can be extended to this property. (id:50886)
RE/MAX Finest Realty Inc.
Trunk Road / Hwy 17
Huron Shores, Ontario
This forested beautiful property that includes a flowing spring on the property, is located conveniently near Thessalon, Ontario with frontage on Highway 17, Trunk Road, and Island View Drive. The largest 12 acre parcel of the three legal descriptions included has been surveyed, and the other two smaller parcels could potentially be a buildable lot on Trunk Road (buyer to confirm possibilities for this). The 12 acres could be a great convenient location for your new dream home, for water bottling, or you may be able to create your own well using the flowing spring water. Buyer is welcome to investigate this further. Please call the listing agent for full details on this property before exploring. A full info package with diagrams is available for review. (id:50886)
Royal LePage® Northern Advantage
Corner Of Carter Side Road And Gordon Lake Road Pa
Johnson Township, Ontario
18.53 acres of forested vacant and flowing spring, already partially cleared and ready to build your dream home! Access is already available from corner of Gordon Lake Road and Carter Side Road. Included in this listing is the cleared area at the corner and the large hardwood bush with maple trees, and beautiful bedrock bluff with stunning views over the valley. NATURAL GAS is available at the road, along with electricity and phone. Property is fully surveyed, conveniently located in an idyllic area, and great spot to hunt, build your getaway, or your dream home with direct access to natural gas for your heating. Includes frontage on both Gordon Lake Road and Carter Side Road, survey and lot diagram is available in the property information package. Easy to build here in this area, there is no conservation authority or 2nd level of government, just get your building and septic permits from the township and health unit, and get started building! The existing spring on the property could likely become your water supply. (id:50886)
Royal LePage® Northern Advantage
5th Concession Rd
Bruce Mines, Ontario
This nearly 40 acre hunting and residential building property is ready for your new home and adventures! With a small stream crossing the property and just south of 5th Concession Road near charming and eclectic Bruce Mines on Lake Huron's North Channel, this building location offers privacy, and room to roam, hunt, and explore! Recently surveyed, and available for purchase immediately, the property is about 45 minutes east of Sault Ste. Marie, and 15 minutes west of Thessalon, 2 hours east of Sudbury. Wonderful hunting, fishing, and hiking all within a short drive of this property. Three phase power is available at the road if you require it, and with a mixed hardwood and softwood bush, the property means you will be away from it all. Buyers can build on a nice spot closer to the road, or put in a driveway, and build on the large back area, in absolute solitude! Easy to work with municipality for building permits and the property's rural zoning offers a large variety of uses, including home based businesses! Survey and property diagram is available in our information package. (id:50886)
Royal LePage® Northern Advantage
70 Moses Crescent
Clarington, Ontario
**Welcome to Orchard West Community of Bowmanville** ** executive 4 bedroom, 3 bathroom, 2 storey home** **double garage** **hardwood flooring** **gas fireplace** **separate side entrance** (id:50886)
Right At Home Realty
2004 - 18 Yonge Street
Toronto, Ontario
Live in the centre of it all at 18 Yonge St. This well designed studio suite offers a bright, open-concept layout with floor-to-ceiling windows, and stunning city views from the 20th floor.The functional living space easily accommodates living, dining, and sleeping areas, while the full kitchen features plenty of cabinet storage and an island to dine from. The 4-piece bathroom and in-suite laundry add comfort and practicality. Enjoy first-class amenities including a 24-hour concierge, indoor pool, hot tub, fitness centre, party room, roof top garden to enjoy spectacular views of the city, BBQ terrace, and golf simulator. Located just steps to Union Station, PATH, Scotiabank Arena, Rogers Centre, Harbourfront, Financial District, St. Lawrence Market, and countless dining and entertainment options - this location truly can't be beat! (id:50886)
Toronto Home Realty Inc.

