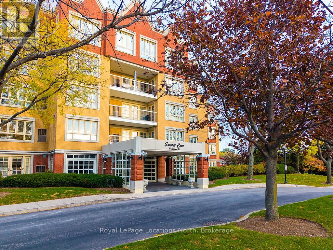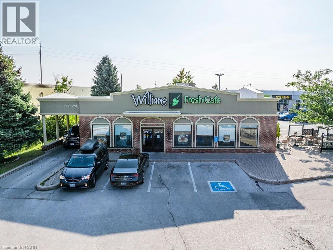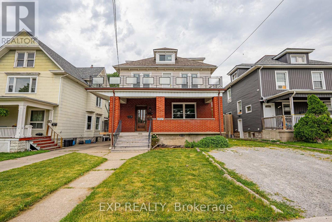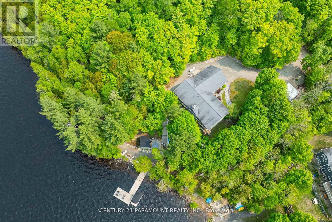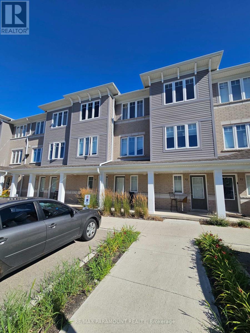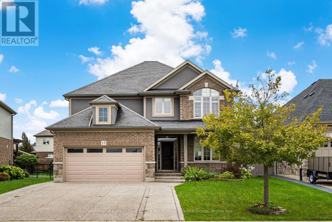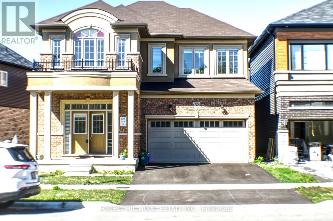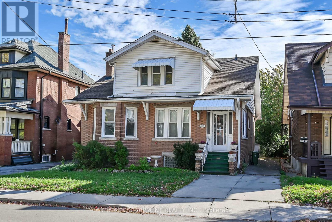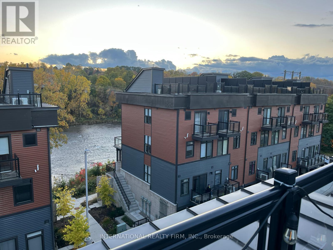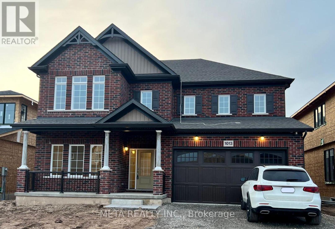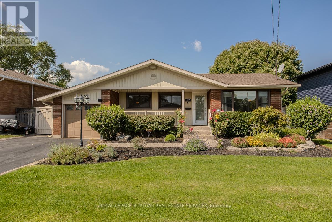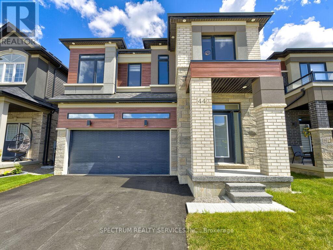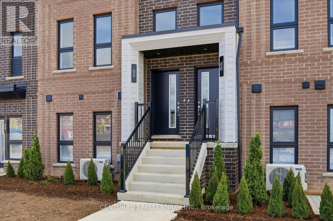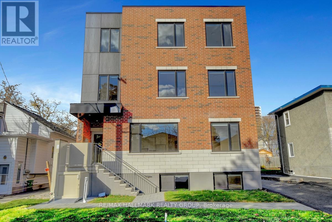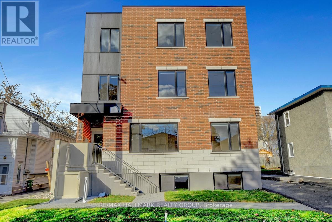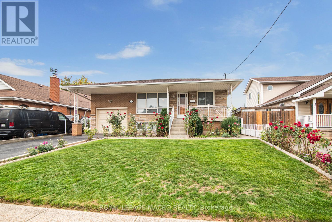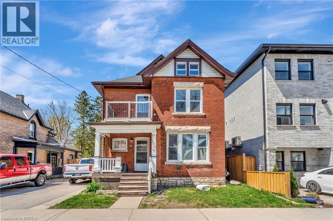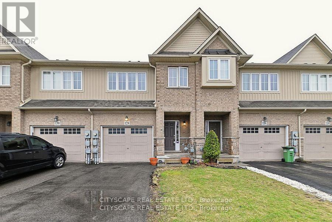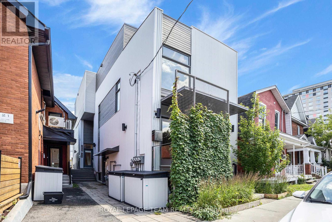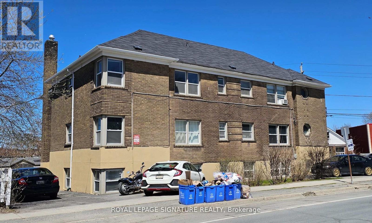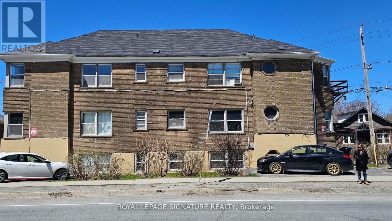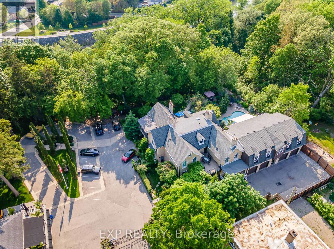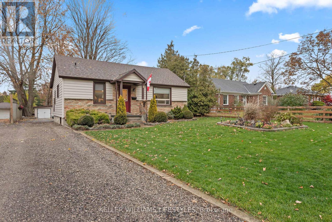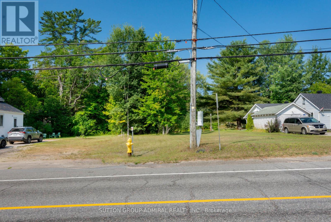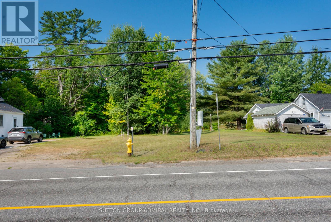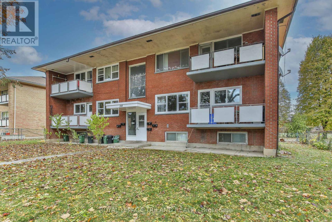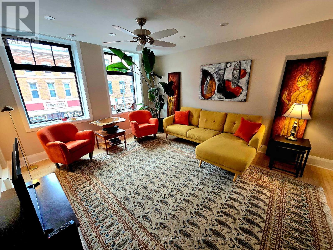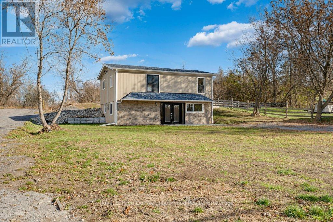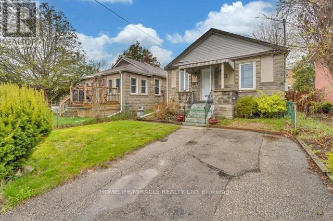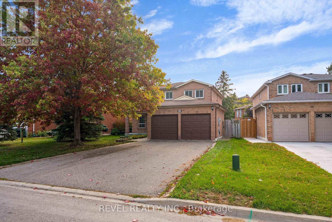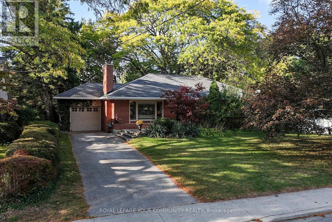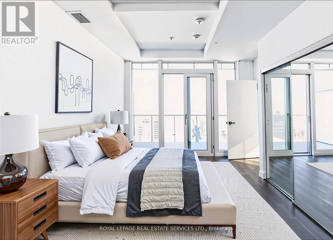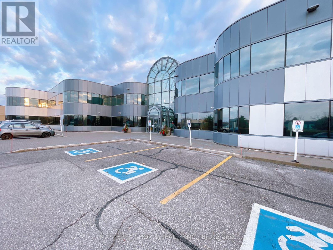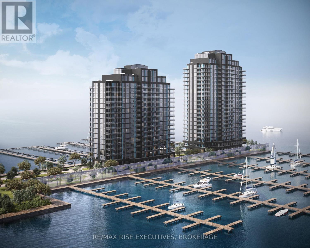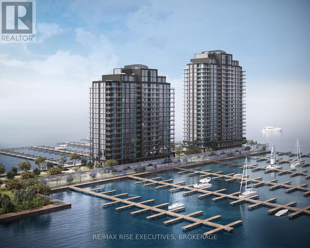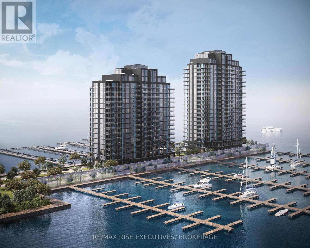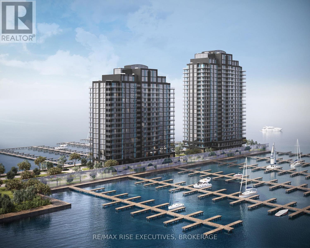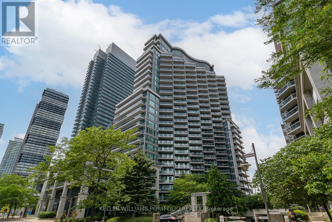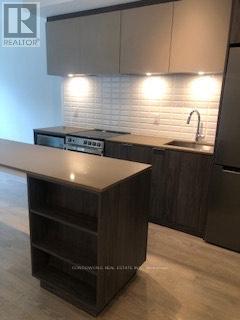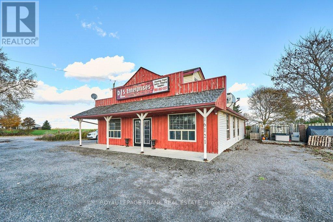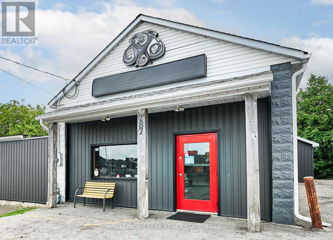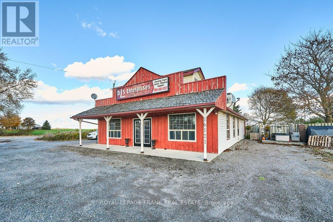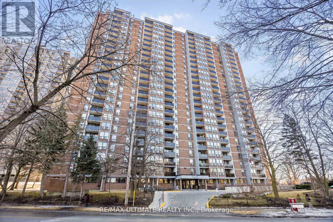412 - 16 Raglan Street
Collingwood, Ontario
Welcome to Unit 412 at Sunset Cove-a beautifully maintained 2-bedroom, 2-bathroom condominium in one of Collingwood's most sought-after waterfront communities. Perfectly located on Georgian Bay, this upscale residence combines resort-style amenities with low-maintenance, year-round living just minutes from downtown Collingwood. Step inside to find a bright, open-concept layout designed for comfort and ease. Large windows flood the space with natural light and capture views of the Bay and surrounding landscape. The kitchen offers quartz countertops, ample cabinetry, and an extended counter with storage for added functionality and style. The spacious living and dining area flows seamlessly for entertaining or quiet evenings at home relaxing by the fireplace. The primary suite features double closets and a renovated 3-piece ensuite, while the second bedroom and bathroom are perfect for guests, a home office, or hobby space. Additional features include in-suite laundry and neutral décor that's ready for your personal touch. Residents at Sunset Cove enjoy an impressive list of amenities; Concierge, underground parking, recreation lounge with pool table, library, kitchen prep area, and social space. Outdoor pool & private sandy beach access. Bike storage, community BBQ area, and beautifully maintained grounds. Ideally located just steps from Sunset Point Park, the Georgian Trail, and a short stroll to Collingwood's vibrant downtown shops, restaurants, and waterfront parks, Sunset Cove offers the perfect balance of luxury, lifestyle, and location. Whether you're seeking a full-time home, weekend retreat, or investment property, Unit 412 delivers the best of Collingwood waterfront living. Discover the effortless elegance of life at Sunset Cove-where Georgian Bay meets everyday comfort. (id:50886)
Royal LePage Locations North
501 Bryne Drive
Barrie, Ontario
Discover an exceptional opportunity to own Williams Fresh Cafe, a beloved and well-established cafe restaurant located in the Molson Park Power Centre in Barrie. Right off HWY 400, A Freestanding Building With a Drive-Thru, Outdoor Patio, Lounge Area, and Business Meeting Section, This thriving location offers you the chance to step into a turn-key operation with a loyal customer base and a reputation for excellence. Williams Fresh Cafe is a recognized name with a strong brand identity, known for its quality food and friendly service. Enjoy immediate revenue with a proven business model and established customer base. The sale includes all equipment, fixtures, allowing for a seamless transition for the new owner. With a strategic location and robust market presence, there are numerous opportunities for further growth and expansion. Whether you are an experienced restaurateur or looking to venture into the food service industry, Williams Fresh Cafe presents an unmatched opportunity. (id:50886)
RE/MAX Escarpment Realty Inc.
4865 Armoury Street
Niagara Falls, Ontario
Great Investment Opportunity! Welcome to 4865 Armoury St. This vacant 3 unit home has great earning potential with one 3 bedroom and two spacious 1 bedroom apartments, allowing you to set your own rent! It also has basement finishing potential with a separate basement entrance. Within minutes to The Falls and the tourist area, schools, shops, restaurants and much more! Tons of character with bright new windows (2021) & beautiful floors (2021)New Roof (2019), Basement Waterproofing (2017). Spacious first floor unit with very large concrete porch for tenants. The second floor unit consists of a very spacious 1 BR and includes a large balcony. Walking up to the 3rd unit you will be met with another 1 bedroom loft style apartment. Huge private backyard as well as parking for 3+. With a little bit of work this property could bring great returns! (id:50886)
Exp Realty
Part 1 Rainham Road
Haldimand, Ontario
ATTENTION - Developers, Contractors & Builders - 9.1 acre parcel of land in process of being approved by Haldimand County for a "Plan of Subdivision - located on western outskirts of Selkirk - 45/55 mins to Hamilton, Brantford & 403 - 90/120 mins to London & GTA - one Concession N from Lake Erie. Offers a relatively flat terrain slated to incorporate between 14-17 residential building lots(depending on amount County approves) w/entry from Rainham Road. Rare attractively priced Developmental Property! (id:50886)
RE/MAX Escarpment Realty Inc.
276 Jeffrey Road N
Ryerson, Ontario
Built in 2008, this energy-efficient ICF block bungalow with walk-out basement offers year-round comfort. Situated at the end of a dead-end road provides privacy on this irregular 1-acre lot. Lake front property with the desirable southwest exposure of Lake Cecebe, a lake that offers 40 miles of boating joining Lake Cecebe with the Magnetawan River, Midlothian Lake and Ahmic Lake. Perfectly placed in between Burk's Falls and Magnetawan and just 30 minutes from Huntsville. The main floor of the home features hardwood/tile floors, a custom chef's kitchen by Cutter's Edge of Muskoka made of solid hickory including extra touches such as two sinks and Corian countertops. Open concept from kitchen, dining and living room provides the perfect space for entertaining your family and friends. The living room has vaulted ceilings and a grandeur granite stone gas fireplace. A deck off each side of the living room provides extra living space for outdoor dining and relaxation. Main floor primary bedroom has a walk-in closet, ensuite with double sinks, walk-in shower and heated tile floor. A pantry provides extra storage and a place for a freezer. The laundry room on the main floor shares a mud room coming in from the 2-car 30' x 30' garage with work bench. An added touch is the 2-piece washroom with a work sink in the garage. To complete this level is a second bedroom facing the lake. The lower level has 2 spacious bedrooms with closets, 3-piece washroom with heated tile floor. The family room has a Napolean wood burning stove, entertainment centre and a shuffleboard table. There is a wood room on this level for easy access to the wood or it can be easily converted to another bedroom. To continue with convenience, there is a kitchenette on this level equipped with a refrigerator, microwave, cupboards and sink for easy cleanup. Relax in an indoor hot tub that has a sliding door to the outdoors or convert to an office, bedroom or gym. Walk out to a deck which leads you to the lake. (id:50886)
Century 21 Paramount Realty Inc.
Dan Plowman Team Realty Inc.
C3 - 24 Morrison Road
Kitchener, Ontario
Step into this beautifully updated 3-bedroom, 2 full bathroom condo townhouse, offering stylish contemporary finishes and a bright, functional layout. The spacious kitchen features stainless steel appliances, a breakfast island, and direct access to a generous private deck-perfect for outdoor dining and entertaining. Enjoy ample storage with large closets throughout, plus a bonus walk-in closet for added convenience. This move-in ready home includes 1 designated parking space and is situated in a meticulously maintained, highly sought-after community. Located just steps from top-rated schools, scenic parks, trails, the Grand River, and Chicopee Park, this family-friendly neighborhood also boasts a private children's park. You're only minutes from Fairview Mall, major retailers, restaurants, and the hospital. Perfect for growing families or savvy investors, this home blends comfort, style, and unbeatable convenience. Don't miss this incredible opportunity! (id:50886)
RE/MAX Paramount Realty
17 Trailwood Drive
Welland, Ontario
17 Trailwood Drive, built by Rinaldi Homes in the prestigious Coyle Creek neighbourhood, blends timeless design with modern convenience. The welcoming foyer opens to a main floor created for family living and entertaining. At its heart, the chefs kitchen features an oversized island, granite counters, upgraded cabinetry, and a walk-in pantry. The adjoining family room adds warmth with custom cabinetry, a fireplace, and an oversized window that fills the space with natural light. Everyday details are thoughtfully planned, including a laundry room with built-in cabinetry, shelving, and an oversized sink.Upstairs, four large bedrooms offer comfort and privacy. The primary suite is a true retreat, complete with a walk-in closet and a spa-inspired ensuite featuring a jetted tub and walk-in shower. The finished basement expands the living space with endless versatility ideal for a gym, games, or media roomand includes a fully upgraded bathroom with double sinks, walk-in shower, and a cold cellar with abundant storage.The exterior is equally refined, showcasing a finished aggregate driveway and porch, a double garage, and a backyard built for summer enjoyment. With an aggregate deck and steps, a gas hookup for the BBQ, and ample space to relax or entertain, its the perfect extension of the home.This property delivers on space, function, and detailan ideal choice for families seeking a well-appointed home in a sought-after neighbourhood. Offered as a Power of Sale, it presents a unique opportunity to own a move-in ready home in one of Wellands most desirable communities. (id:50886)
Royal LePage Real Estate Associates
32 Stauffer Road
Brantford, Ontario
Introducing 32 Stauffer Road: a pristine, family haven situated in a premium location with anunobstructed view directly across from the parks and ponds in Brantford's vibrant heart. Thisstunning 2-storey detached residence with 3160 sq ft of thoughtfully designed living spaceboasts 4 spacious bedrooms, a versatile main-floor den and 4 luxurious washrooms. Revel in anopen-concept main level with a chef's kitchen, breakfast nook and flooded family and diningrooms. In the main floor, find a dedicated laundry room with brand new appliances, while anunfinished basement awaits your personal touch. Outside, admire the elegant brick exterior,private double garage and convenient driveway. Perfectly situated at Hardy & Paris roads, enjoyeffortless Hwy 403 access and direct entry to the 14 km SC Johnson Trail's Grand River vistas.With top-rated schools, new provincial investments, shopping, dining, parks andrecreation-including the Brant Sports Complex and conservation areas-are all just minutes away,making this turnkey residence a rare opportunity to embrace balanced, family-friendly living inBrantford. (id:50886)
Forest Hill Real Estate Inc.
103 Leinster Avenue S
Hamilton, Ontario
Old world charm best describes this 2 storey, 5 bedroom, 2+1 baths. Natural wood trim and flooring throughout. Updated hydro, recent hot water and heating (one year) replaced windows and recent roof. (id:50886)
RE/MAX Escarpment Realty Inc.
30 - 2 Willow Street
Brant, Ontario
Two-Storey Townhouse with a Roof-top Patio (id:50886)
International Realty Firm
1013 Kraft Road N
Fort Erie, Ontario
Cozy and stunning 4 BR Detached Home for Lease in Alliston Woods, Fort Erie. Discover this brand-new 2-storey detached home with the community's largest living space, in the heart of Fort Erie's Alliston Woods. With 3377 sq. ft. above grade, this stunning Kingsbridge Model by Mountainview Homes offers 4 bedrooms, 4 bathrooms, and a versatile loft ideal for large families, professionals, or multi-generational living. The main floor features a home office, two separate living areas, and a modern kitchen with stainless steel Samsung smart appliances, a walk-in pantry, and a spacious dinette opening to the backyard. A spiral staircase leads to the upper level, where each bedroom has a walk-in closet. The primary suite includes a sitting area, two walk-in closets, and a luxurious 5-piece ensuite. The second bedroom has a private ensuite, while the third and fourth bedrooms share a Jack and Jill bath. Additional highlights: Double-car garage + 4-car driveway; Main-floor laundry. Prime location near top schools, walking distance to Garrison Road Public School, shopping, parks, Walmart, grocery stores and trails. Enjoy quick access to Lake Erie shoreline, including Waverly Beach, Crescent Beach, and Old Fort Erie perfect for weekend outings and waterfront relaxation. Just 5 minutes to the Peace Bridge for a seamless commute to Buffalo, NY, and close to Lakeshore Road. Don't miss this exceptional leasing opportunity - Make this new build your new home today! (id:50886)
Meta Realty Inc.
407 Murray Street
Grimsby, Ontario
This charming bungalow offers the perfect opportunity for families eager to create their dream home. Brimming with potential and awaiting your personal touch, it's an ideal canvas for those looking to customize a space in a family-friendly neighbourhood. The inviting front exterior features an automatic single car garage with inside entry, perennial gardens, a sprinkler system, gutter guards, and a cold cellar beneath the front porch-practical touches that make everyday living easy. Inside, the eat-in kitchen includes stainless steel appliances, laminate floors, under-cabinet lighting, a deep pantry, a dedicated coffee bar, solid oak cabinets, and a double oven with warming drawer-ready for family meals and entertaining. The bright living room showcases dark hardwood floors and a large window that floods the space with natural light. Two bedrooms are found on the main level, with potential to convert back to three, while the primary bedroom features hardwood flooring, dual closets with organizers, and a walkout to the deck. A 4-piece main bath completes this level. The fully finished lower level extends the living space with a cozy family room, wet bar, exposed wooden beams, laundry, and a 3-piece bathroom, making it ideal for family movie nights, a kids' playroom, or hosting guests. Out back, the fully fenced yard is a private retreat with mature trees, a large covered aggregate patio, deck, gas firepit, BBQ hookup, and even a connection for a hot tub. It's the ultimate outdoor living space where children can play safely and adults can relax or entertain year-round. Whether you're a growing family in need of more space, or simply looking for a home with endless renovation potential, this property offers a foundation that is ready for your vision. (id:50886)
Royal LePage Burloak Real Estate Services
44 Dennis Avenue
Brantford, Ontario
Move into Brantford's Most Sought-After Community! The Stunning "Glasswing 9" Model, offering over 2,600 Sq.Ft. of luxurious living space. This space 4-Bedroom, 4-bath home features modern finishes throughout, including pot lights, granite kitchen countertops, crown molding, and furnished interiors. Enjoy upscale living in a vibrant neighborhood - ready for quick occupancy! (id:50886)
Spectrum Realty Services Inc.
2 - 62 Kenesky Drive
Hamilton, Ontario
Welcome to this stunning, brand new 3 bedroom, 2.5 bath townhome - the exclusive "Crescendo" floor plan, and the only one of its kind in the development. As the largest unit available, it offers 1,596 sq. ft. of modern living space, complemented by an expansive 387 sq. ft private terrace. Thoughtfully designed for both style and comfort, the home showcases an open-concept layout, sleek contemporary finishes, and an abundance of natural light throughout. Perfectly located just minutes from the Aldershot Go Station, major retailers, shops, parks, schools and public transit, this home seamlessly blends small-town charm with modern convenience - the ideal setting for today's lifestyle. (id:50886)
Century 21 Millennium Inc.
6 - 199 Columbus Avenue
Ottawa, Ontario
***December 2025 free*** Available immediately for rent. Be the first to live in this brand new, large, bright, 2 bedroom upper unit at 199 Columbus Avenue, located in a newly built, all brick building just minutes from Ottawa University, Sandy Hill, LRT transit, Rideau Centre, and downtown. Inside, enjoy quartz countertops, 9 foot ceilings, large kitchen island and pantry, in unit storage, high end appliances and finishes, forced-air heating with central A/C, and full control of your own temperature. The unit includes all five appliances: refrigerator, stove, dishwasher, over the range microwave plus in-unit laundry with your own washer and dryer. A security system which includes exterior cameras is also provided for peace of mind. Surrounded by parks, bike paths, shopping, cafés, and restaurants, this modern unit offers convenience and comfort in an unbeatable location. Parking is available. (id:50886)
RE/MAX Hallmark Realty Group
8 - 199 Columbus Avenue
Ottawa, Ontario
***December 2025 free*** Available immediately for rent. Be the first to live in this brand new, large, bright, 2 bedroom upper unit at 199 Columbus Avenue, located in a newly built, all brick building just minutes from Ottawa University, Sandy Hill, LRT transit, Rideau Centre, and downtown. Inside, enjoy quartz countertops, 9 foot ceilings, large kitchen island and pantry, in unit storage, high end appliances and finishes, forced-air heating with central A/C, and full control of your own temperature. The unit includes all five appliances: refrigerator, stove, dishwasher, over the range microwave plus in-unit laundry with your own washer and dryer. A security system which includes exterior cameras is also provided for peace of mind. Surrounded by parks, bike paths, shopping, cafés, and restaurants, this modern unit offers convenience and comfort in an unbeatable location. Parking is available. (id:50886)
RE/MAX Hallmark Realty Group
31 Adair Avenue N
Hamilton, Ontario
Welcome to 31 Adair Ave North, Well maintained bungalow in desirable east Hamilton! This charming 3 bedroom, 2 bathroom, 2 kitchen bungalow offers1,248 sq ft with a bath room and kitchen in the basement and two separate entrances great for in laws or extra income. In a fantastic location. Key feature: updated windows and roof for enhanced energy efficiency, Prime location-close to the Red Hill Expressway, schools, shopping, bus routes, and more! Don't miss this incredible opportunity.REALTOR: (id:50886)
Royal LePage Macro Realty
170 Murray Street
Brantford, Ontario
Welcome to 170 Murray Street, a charming 2.5-storey duplex just down the road from downtown Brantford. This property features two self-cointained units, offering flexibility for investors or multi-generational living. The upper unit boasts 2 bedrooms, 1 bathroom, and a private balcony. The main floor unit offers 1 bedroom , 1 bathroom, a basement for extra storage with a functional layout and easy access. Close to shops, restaurants, public transit, and everything the downtown core has to offer, this duplex is full of potential in a prime location. (id:50886)
RE/MAX Twin City Realty Inc.
32 Clovelly Road
Ottawa, Ontario
Discover the extraordinary at 32 ClovellyRd, a masterful home that transcends its modest exterior-offering over 8,000sqft of sophisticated living in the distinguished enclave of Rothwell Heights. Honoured as Canada's Best NetZero Home (2024), this architectural gem rests on a secluded ravine lot (200'150') with natural limestone and a dramatic 20' cliff backdrop. Inside, five gracious bedrooms, 5 elegant baths, soaring 14' ceilings, and a dramatic four-sided fireplace frame expansive treetop vistas through floor-to-ceiling windows. Smart, sustainable, and effortlessly luxurious, this home invites discerning buyers from around the world to experience design, comfort, and innovation at its finest. (id:50886)
Exp Realty
128 Palacebeach Trail
Hamilton, Ontario
Presenting this stunning and meticulously maintained 3-bedroom, 3-bath Townhouse family-friendly neighborhood. This home boasts an airy, open-concept living space filled with natural light. Stainless steel Appliances. Additional highlights include an attached garage with inside entry for added convenience. This prime location is close to schools, parks, restaurants, Newport Yacht Club & Marina, and more, with quick and easy access to the QEW. NOTE: All house is freshly painted. Current pictures are from previous listing. Flexible Leasing - Month-to-Month or 3-6 Month Terms Available. (id:50886)
Cityscape Real Estate Ltd.
B - 123 Carruthers Avenue
Ottawa, Ontario
1st MONTH FREE FROM DECEMBER 1st. NO PARKING. Welcome to 123B Carruthers Avenue, a bright and modern BASEMENT suite in the heart of Hintonburg/Mechanicsville. This 525 sq.ft. one-bedroom, one-bathroom unit features an open-concept living space with a functional kitchen, stainless steel appliances, and a well-designed layout perfect for comfortable city living. In-unit laundry and a private entrance add convenience and privacy. Water and gas are included in the rent, with hydro paid separately. Located just steps from Wellington Street, shops, restaurants, and transit, this basement suite offers a cozy, low-maintenance lifestyle in one of Ottawas most vibrant neighbourhoods. (id:50886)
Royal LePage Team Realty
99 Douglas Street
Greater Sudbury, Ontario
11 Units in Sudbury. Very well maintained building with 11 parking spots. Separate hydro meters. Tenants pay for the hydro. Coin washer and dryer. Great income property (id:50886)
Royal LePage Signature Realty
99 Douglas Street
Greater Sudbury, Ontario
. (id:50886)
Royal LePage Signature Realty
3 - 80 Barton Street
London East, Ontario
Welcome to Blackfriars Estate! This Private Gated "Raleigh House" Condo is nestled in the Trees overlooking the Thames River, steps away from vibrant Downtown. Designed and Built By DUO Ltd in 2013, this very unique home has all the Comforts of Quality Modern Construction set within the charm of a Historic Estate. Architectural Elegance embraces this 2 Bedroom, 2 Bath Home.The main floor features an elevator for ease of access, radiant in-floor heat, a Chefs kitchen, vaulted ceilings and office space. Large Bedroom and Bathroom with double shower.Notably this home offers two Terraces, East Facing (230sf) for morning coffee fitted with BBQ gas line and a West Facing (324sf) overlooking the pool and river, a perfect place to entertain and watch movies at night.Spacious Living & Dining Room with Stately Fireplace and access to West Balcony. Main Floor laundry. Upper Master Retreat is blended with the 5pc Ensuite Bath w/ Jetted Tub - unwind from the day. Efficient use of space with built-in cabinetry and a walk-in closet. All of this set amongst serene landscaped grounds, steeped in history and natural beauty. Commons Elements include the Pool, Outdoor Kitchen, a variety of private seating areas and a Tree House overlooking the river for nature enthusiasts. Exclusive oversize Garage + 1 Exterior parking spot & assigned storage locker are included. Condo Fee includes Heat & Water. New Ductless A/C units. Whole Home is wired in for a sound system. (id:50886)
Exp Realty
2628 Dundas Street
London East, Ontario
Need a large workshop? This property includes a large 37'x 25 ' gas heat, hydro & air conditioned equipped shop with an extra 10 x 25 storage bay attached, ready for every creative pursuit. Charming 1 bedroom home on a large lot minutes from the airport, shopping and highway access. Tastefully decorated living & dining rooms with textured walls, updated kitchen with patio door leading to deck overlooking nature, comfortable sized bedroom and a 3 piece bath. Shingles (approx 2 yrs), siding (approx 3 yrs), furnace & water heater (2019). (id:50886)
Keller Williams Lifestyles
3 - 538 Muskoka Road N
Huntsville, Ontario
An exceptional opportunity awaits with this newly severed, R2-zoned lot nestled in the heart of town. This level, construction-ready parcel boasts an existing driveway and is ideally suited for a custom single-family residence or an income-generating duplex. All essential services-including municipal water and sewer, natural gas, and high-speed fiber internet are available at the lot line for convenient future connection. Perfectly positioned within walking distance to Spruce Glen Public School and Huntsville District Memorial Hospital, Arrowhead Provincial Park is a short five-minute drive away, and Algonquin Park is only minutes away.A robust, certified daycare is just steps away on Chaffey Township Road, ideal for growing families. This prime location offers both lifestyle and practicality. Access to the property is provided via an easement (Part 7 on the survey) from Muskoka Road 3 North, ensuring seamless entry through the adjacent property. A rare find in a sought-after area build your dream here. (id:50886)
Sutton Group-Admiral Realty Inc.
3 - 538 Muskoka Road N
Huntsville, Ontario
An exceptional opportunity awaits with this newly severed, R2-zoned lot nestled in the heart of town. This level, construction-ready parcel boasts an existing driveway and is ideally suited for a custom single-family residence or an income-generating duplex. All essential services-including municipal water and sewer, natural gas, and high-speed fiber internet-are available at the lot line for convenient future connection. Perfectly positioned within walking distance to Spruce Glen Public School and Huntsville District Memorial Hospital, Arrowhead Provincial Park is a short five-minute drive away, and Algonquin Park is only 30 minutes away. A robust, certified daycare is just steps away on Chaffey Township Road, ideal for growing families. This prime location offers both lifestyle and practicality. Access to the property is provided via an easement (Part 7 on the survey) from Muskoka Road 3 North, ensuring seamless entry through the adjacent property. A rare find in a sought-after area build your dream here. (id:50886)
Sutton Group-Admiral Realty Inc.
2 - 358 Hilton Avenue
London East, Ontario
Move-in ready and freshly painted, this first floor apartment sits in a well kept 3-storey building and offers a smart, comfortable layout. The eat-in kitchen provides space for a dining table, and the updated bathroom is clean and modern. Both bedrooms are well proportioned, giving flexible options for sleeping, a home office, or extra storage. Enjoy first floor convenience plus onsite laundry (in the building). Two outdoor parking spaces are included. A solid, turnkey option with the essentials covered space where it counts, recent upgrades, and practical amenities. Please note there are stairs to climb to the unit and utilities are not included. (id:50886)
Royal LePage Triland Realty
203 - 266 Front Street
Belleville, Ontario
Step into the heart of the city with this beautifully furnished one bedroom apartment located right in the vibrant central downtown core of Belleville. Perfect for a professional or a couple looking for a stylish, convenient lifestyle! Enjoy a bright and airy living space that seamlessly blends the living area and kitchen, ideal for modern living. 266 Front St. put you directly in the mix of Belleville's best attractions and amenities, steps away from the iconic Empire Theatre and the Pinnacle Playhouse offering year round entertainment. Enjoy a plethora of cafe's, local boutiques, and restaurants right outside your door. Explore the Belleville Farmers Market and City Hall for local charm and fresh goods. The beautiful Bay of Quinte waterfront is nearby, providing access to parks and scenic trails. Needless to say this location offers the perfect blend of small-town charm with big city convenience, making it a highly desirable place to live! (id:50886)
Century 21 Lanthorn Real Estate Ltd.
6682 Wheeler Street
Stone Mills, Ontario
This fully renovated home on over half an acre in Tamworth offers great possibilities for it's next owner. With C1 Zoning (Hamlet Commercial) this property has many permitted uses including retail, eating establishments, motor vehicle sales and many more in addition to residential purposes. The lower level could be used as commercial/office space or as residential living space with a bedroom, living room, full bathroom and the laundry facilities. Upstairs you will find the gorgeous new kitchen and dining area, living space, 3 piece bathroom and primary bedroom. This property benefits from a newly installed geothermal system which will provide economical and efficient heating and cooling for many years to come. Outside, the carport will keep your vehicle clear all year long and the large front and rear yards allow for many possible commercial uses, or for family enjoyment. The possibilities here really are endless. (id:50886)
Royal LePage Our Neighbourhood Realty
48 Park Street W
Mississauga, Ontario
Excellent ***LOCATION*** Cute, Charming and in Good Condition, 1+1 bedroom detached bungalow in the heart of prestigious Port Credit. Nestled on a quiet street just a short stroll to the lake, Credit River, parks, restaurants, shops, schools, and Port Credit "GO Station". This Cozy Bangalow Features a gorgeous kitchen with updated cupboards, counters, sink, and taps, 1.5 bathrooms, hardwood floors, and a finished basement offering extra living space or office for work from home, Available From New Year 2026, this lovely home is perfect for professionals or retirees seeking comfort and convenience in one of Mississauga's most desirable neighborhoods port credit, Enjoy minutes walk to lakeshore, Steps to Old Port Credit and the vibrant village lifestyle... Steps to Lake Ontario, Credit River trails, top-rated schools, transit, parks, and all amenities of Port Credit Village. (id:50886)
Homelife/miracle Realty Ltd
42 Deer Valley Drive
Caledon, Ontario
This well-kept detached home in Bolton West offers a spacious and functional layout designed for comfortable family living. The main floor features elegant hardwood floors, a bright living and dining area, and a cozy family room with a fireplace perfect for relaxing evenings. The kitchen offers plenty of storage and opens directly to the backyard, creating a seamless flow for everyday living and entertaining. Upstairs, the primary bedroom includes a walk-in closet and private ensuite, while three additional bedrooms provide ample space for the whole family. The finished basement enhances the home's versatility, featuring a second kitchen, full bathroom, and additional fireplace ideal for multi-generational living, a guest suite, or extra entertaining space. Located in a desirable neighbourhood, this home is just minutes from parks, schools, and everyday amenities a perfect blend of comfort, convenience, and community. ** Listing Contains Virtually Staged Photos** (id:50886)
Revel Realty Inc.
2169 Paisley Avenue
Burlington, Ontario
2169 Paisley Ave, Burlington - Charming Detached Bungalow where charm meets convenience! Welcome to this beautifully maintained 4 bedroom, 3 full bath bungalow nestled on an impressive rare 75 x 135 ft premium lot in one of Burlington's most desirable neighborhoods. This home offers the perfect blend of comfort, space, and convenience. The main floor features a bright, open layout with two spacious bedrooms and 2 full bathrooms and a powder room, ideal for family living. The finished basement adds valuable living space with a large recreation area perfect for family movie nights or guests, additional two bedrooms, and full bath-perfect for guests, a home office, or in-law suite potential. Step outside to enjoy a private, beautifully landscaped backyard, offering endless possibilities for entertaining or future expansion. The property has been meticulously maintained, showcasing true pride of ownership, this home is move-in ready and Located close to parks, top-rated schools, shopping, and major highways, this home combines tranquility with easy access to all amenities ideal for families or downsizers alike. (id:50886)
Royal LePage Your Community Realty
4203 - 3900 Confederation Parkway
Mississauga, Ontario
*** RARE 2 PARKING SPACES*** 2 Bed + flex & 2 bathroom unit in the highly anticipated M City. Total 952 square feet of living space - 732 sq. foot interior plus large 220 sq. foot wrap around balcony. Abundance of building amenities including 2 storey lobby, 24 hour security, outdoor saltwater pool, rooftop skating rink (seasonal), fitness facility (cardio, weights, spinning & yoga!!) splash pad, kids play zone, games room, lounge & event space, dining room with chefs kitchen, and more! UPGRADES IN UNIT: TV Wall receptacle, Conduit, and wall reinforcement (living room), capped ceiling outlet (den), capped ceiling outlet (all bedrooms), & frameless closet mirrored slider (all bedrooms)*** extra parking space purchased for $50,000*** (id:50886)
Royal LePage Real Estate Services Ltd.
106 - 160 Traders Boulevard E
Mississauga, Ontario
Conveniently Located Just South Of Highway 401 And East Of Hurontario Street, This Two Storey Office Building With Elevator Access Is Cost-Effective And Offers A Variety Of Suite Sizes. Wide Range Of Amenities Are Just A Short Drive Away. The Hurontario Lrt Will Increase Accessibility With Estimated Completion In 2026. This Unit has separate entrance and exit for great business exposure. (id:50886)
Master's Choice Realty Inc.
1403 - 1110 King Street W
Kingston, Ontario
Introducing The Huntington at 1110 King West - a sophisticated waterfront residence within Kingston's highly anticipated 23-storey luxury condominium rising above Lake Ontario. Surrounded by water on three sides, this landmark tower offers residents unmatched panoramic southeast views across the lake, the islands, and Kingston's picturesque shoreline. This expansive 3-bedroom, 2-bath suite encompasses1,280 sq. ft. of elegant, open-concept living space designed to capture natural light and stunning water vistas. Interiors feature floor-to-ceiling windows, ceramic flooring, and a designer kitchen by Cartier Kitchens with stone countertops and stainless-steel appliances. Bathrooms are luxuriously appointed with marble finishes, while in-suite laundry and covered, in-building parking add convenience and comfort to daily life. Perfectly situated adjacent to Kingston's largest waterfront park, a private golf course, and the start of the Rideau Trail, 1110 King West is just minutes from Downtown Kingston, Olympic Harbour, and Queen's University. Residents will enjoy an array of premium amenities, including a fitness centre ,residents' lounge and party room, and the breathtaking 23rd-floor Sky Deck, offering panoramic views of the city and Lake Ontario. Tarion Registered and built with exceptional craftsmanship, The Huntington at1110 King West represents one of Eastern Ontario's premier new waterfront developments. limited inventory pricing is now available on remaining suites, with projected occupancy in early 2029. (id:50886)
RE/MAX Rise Executives
1506 - 1110 King Street W
Kingston, Ontario
Introducing The Busselton at 1110 King West - a striking 23-storey waterfront condominium rising above Lake Ontario. Surrounded by water on three sides, this landmark residence offers residents panoramic southwest views of the lake, the islands, and Kingston's scenic shoreline. This spacious3-bedroom, 2-bath suite spans 1635 sq. ft. of thoughtfully designed living space, featuring sweeping lake views that will take your breath away. Interiors showcase floor-to-ceiling windows, hardwood and ceramic flooring, and a designer kitchen by Cartier Kitchens complete with stone countertops and stainless steel appliances. The bathrooms are elegantly finished with marble surfaces, and in-suite laundry provides everyday convenience. Each suite includes covered, in-building parking for added comfort and security. Ideally located adjacent to Kingston's largest waterfront park, a private golf course, and the start of the Rideau Trail, 1110 King West places you just minutes from Downtown Kingston, Olympic Harbour, and Queen's University. Residents will enjoy a selection of premium amenities, including a fitness centre, residents' lounge and party room, and the spectacular 23rd-floor Sky Deck offering unparalleled views of the city and lake. Tarion Registered and backed by trusted construction, The Busselton at 1110 King West represents one of Eastern Ontario's premier new developments. Limited inventory pricing is now available on remaining suites, with projected occupancy in early 2029. (id:50886)
RE/MAX Rise Executives
802 - 1110 King Street W
Kingston, Ontario
Welcome to The Malibu at 1110 King Street West, Kingston's most distinguished new waterfront condominium community. Rising 23 storeys above Lake Ontario, this architectural landmark is uniquely constructed on a pier, surrounded by water on three sides, delivering an extraordinary lakeside living experience unlike anything else in Eastern Ontario. This expansive 3-bedroom, 2.5-bath suite offers 1,325sq. ft. of elegantly designed living space with panoramic south-easterly views over Lake Ontario. Thoughtfully appointed interiors showcase floor-to-ceiling windows, hardwood and ceramic flooring, and a gourmet kitchen by Cartier Kitchens featuring stone countertops and stainless-steel appliances. Spa-inspired bathrooms are finished in marble, and every suite includes in-suite laundry and covered, in-building parking for convenience and comfort. Perfectly positioned beside Kingston's largest waterfront park, a private golf course, and the Rideau Trail, 1110 King Street West blends scenic tranquility with urban accessibility. Just minutes from Downtown Kingston, Olympic Harbour, and Queen's University, residents enjoy effortless access to the best of city and waterfront living. Exclusive building amenities include a fully equipped fitness centre, residents' lounge and party room, and a breathtaking 23rd-floor Sky Deck offering sweeping views of the city and lake. Tarion Registered and developed by a trusted team, 1110 King Street West stands as one of Eastern Ontario's landmark waterfront communities. Limited inventory pricing is available on remaining suites, with projected occupancy in early 2029. (id:50886)
RE/MAX Rise Executives
1207 - 1110 King Street W
Kingston, Ontario
Introducing The Langeline at 1110 King West - a striking 23-storey waterfront condominium rising above Lake Ontario. Surrounded by water on three sides, this landmark residence offers residents panoramic southwest views of the lake, the islands, and Kingston's scenic shoreline. This spacious3-bedroom, 2.5-bath suite spans 2035 sq. ft. of thoughtfully designed living space, featuring sweeping lake views that will take your breath away. Interiors showcase floor-to-ceiling windows, hardwood and ceramic flooring, and a designer kitchen by Cartier Kitchens complete with stone countertops and stainless steel appliances. The bathrooms are elegantly finished with marble surfaces, and in-suite laundry provides everyday convenience. Each suite includes covered, in-building parking for added comfort and security. Ideally located adjacent to Kingston's largest waterfront park, a private golf course, and the start of the Rideau Trail, 1110 King West places you just minutes from Downtown Kingston, Olympic Harbour, and Queen's University. Residents will enjoy a selection of premium amenities, including a fitness centre, residents' lounge and party room, and the spectacular 23rd-floor Sky Deck offering unparalleled views of the city and lake. Tarion Registered and backed by trusted construction, The Langeline at 1110 King West represents one of Eastern Ontario's premier new developments. Limited inventory pricing is now available on remaining suites, with projected occupancy in early 2029. (id:50886)
RE/MAX Rise Executives
1005 - 1110 King Street W
Kingston, Ontario
Introducing The Sassandra at 1110 King West - a striking 23-storey waterfront condominium rising above Lake Ontario. Surrounded by water on three sides, this landmark residence offers residents panoramic southwest views of the lake, the islands, and Kingston's scenic shoreline. This spacious2-bedroom, 2-bath suite spans 955 sq. ft. of thoughtfully designed living space, featuring sweeping lake views that will take your breath away. Interiors showcase floor-to-ceiling windows, hardwood and ceramic flooring, and a designer kitchen by Cartier Kitchens complete with stone countertops and stainless steel appliances. The bathrooms are elegantly finished with marble surfaces, and in-suite laundry provides everyday convenience. Each suite includes covered, in-building parking for added comfort and security. Ideally located adjacent to Kingston's largest waterfront park, a private golf course, and the start of the Rideau Trail, 1110 King West places you just minutes from Downtown Kingston, Olympic Harbour, and Queen's University. Residents will enjoy a selection of premium amenities, including a fitness centre, residents' lounge and party room, and the spectacular 23rd-floor Sky Deck offering unparalleled views of the city and lake. Tarion Registered and backed by trusted construction, The Sopot at 1110 King West represents one of Eastern Ontario's premier new developments. Limited inventory pricing is now available on remaining suites, with projected occupancy in early 2029. (id:50886)
RE/MAX Rise Executives
501 - 1110 King Street W
Kingston, Ontario
Welcome to The Monterey at 1110 King Street West, Kingston's most prestigious new waterfront address. Rising 23 storeys above Lake Ontario, this architectural landmark is uniquely constructed on a pier, surrounded by water on three sides, offering residents a truly breathtaking lakeside experience. This spacious 2-bedroom, 2-bath suite encompasses 1,000 sq. ft. of refined living space with panoramic north-westerly views over Lake Ontario. Designed with contemporary sophistication, interiors feature floor-to-ceiling windows, hardwood and ceramic flooring, and a designer kitchen by Cartier Kitchens with stone countertops and stainless-steel appliances. Luxurious marble-finished bathrooms, in-suite laundry, and covered in-building parking add everyday comfort and convenience. Perfectly situated beside Kingston's largest waterfront park, a private golf course, and the Rideau Trail, 1110 King Street West, offers a lifestyle that blends natural beauty with urban vibrancy. Just minutes from Downtown Kingston, Olympic Harbour, and Queen's University, this coveted location places the best of Kingston at your doorstep. Residents will enjoy an exclusive collection of amenities including a fully equipped fitness centre, residents' lounge and party room, and a spectacular 23rd-floor Sky Deck offering panoramic lake and city views. Tarion Registered and built by a trusted development team, 1110 King Street West stands as one of Eastern Ontario's landmark waterfront communities. limited inventory pricing is now available on remaining suites, with projected occupancy in early 2029. (id:50886)
RE/MAX Rise Executives
209 - 1110 King Street W
Kingston, Ontario
Introducing Pier 21, Kingston's highly anticipated luxury waterfront condominium rising 23 storeys above Lake Ontario. This iconic landmark tower surrounded by water on three sides, offering residents unmatched panoramic views of the lake, the islands, and Kingston's picturesque shoreline. This spacious1-bedroom, 1-bath suite offers 695 sq. ft. of thoughtfully designed living space with sweeping southeast lake views that will take your breath away. Interiors feature floor-to-ceiling windows, hardwood and ceramic flooring, and a designer kitchen by Cartier Kitchens with granite countertops and stainless steel appliances. The bathroom is elegantly appointed with stone surfaces, and in-suite laundry adds everyday convenience. Each suite includes covered, in-building parking for your comfort and security. Pier 21'slocation is simply exceptional - adjacent to Kingston's largest waterfront park, a private golf course, and the start of the Rideau Trail, while only minutes from Downtown Kingston, Olympic Harbour, and Queen's University. Residents will enjoy a host of premium amenities including a fitness Centre, residents' lounge and party room, and the spectacular 23rd-floor Sky Deck, offering unrivalled views of the city and lake. Tarion Registered and backed by trusted construction, Pier 21 represents one of Eastern Ontario's premier new developments. limited inventory pricing is now available on remaining suites, with projected occupancy in early 2029. (id:50886)
RE/MAX Rise Executives
2308 - 2121 Lake Shore Boulevard W
Toronto, Ontario
Beautiful Condo With partial Lake View from balcony. Walkouts From Bedrooms And Living Area To Large Balcony. Master Bedroom W/Ensuite And Walk-In Closet. Open concept living space. Great location, Minutes To Downtown, Airports & Go Stations. Ttc just in front of the building. Steps To Lake W/ Miles Of Biking/Walking Paths. Building Amenities include: Pool/Hot Tub, Sauna, Gym, Rooftop Party Room, Guest Suites, &more. (id:50886)
Keller Williams Portfolio Realty
406 - 65 Annie Craig Drive
Toronto, Ontario
This 2Br/2Bath Condo W/Parking &Locker Included. 24 Hrs Concierge. Amenities To Be Opened Soon: Party Room W/Kitchenette & Bar, Exercise Room, Guest Suites, Board Room, Bbq Area, Etc. Great Well Established Area W/Waterfront Access, Close Proximity To Downtown, Nature Trails, Shops. (id:50886)
Condowong Real Estate Inc.
16121 Island Road
Scugog, Ontario
Charming mixed-use property on Scugog Island with incredible potential! Featuring two leased apartments and a vacant main floor retail unit. Excellent tenants. This property is ideal for an investor or a home buyer seeking supplemental income. Situated on a large country lot. Ample onsite parking and pylon sign available. Close to Lake Scugog and a short drive to Downtown Port Perry. A rare opportunity to live or invest in a desirable waterfront community. (id:50886)
Royal LePage Frank Real Estate
287 Dean Avenue
Oshawa, Ontario
Dynamic end-user opportunity. Freestanding commercial building on a double lot with +/- 1,740 Sq feet on ground floor, additional +/- 1,427 Sq feet on second floor. Just east of the planned New GO station in Oshawa, just north of the 401. Clean Phase 2 environmental report completed July 2025. Seller willing to hold a first mortgage for 5 years to a qualified buyer with 40% down at 6.75%. PSC-A/SSC zonings permit a variety of commercial uses (see zoning attached). New Central Oshawa zoning bylaw passed pending approval from Province. Tremendous on-site parking. Same owners for over 35 years. (id:50886)
Royal LePage Frank Real Estate
16121 Island Road
Scugog, Ontario
Excellent investment opportunity on Scugog Island! Mixed-use property featuring two leased apartments and one vacant retail unit. Ideal for investors seeking upside or an end user looking to operate their own business while generating rental income. Situated on a high-traffic corner lot with ample onsite parking, pylon sign available. Short drive to Downtown Port Perry. A rare chance to own a versatile, income-producing property in a desirable waterfront community.C6-11 Zoning Permits: Take-out Restaurant, Restaurant and Personal Service Shop. (id:50886)
Royal LePage Frank Real Estate
#1807 - 85 Emmett Avenue S
Toronto, Ontario
Very spacious 1 Bedroom+ den unit. A large master bedroom with walk-in closet, offering an open concept dining & living space. The most beautiful view of the whole city ( C.N tower, golf course and park) Parking and locker, private balcony. Extremely convenient location with bus stop at door & situated just mins to major HWYS 401/ 400/427. Beautiful parks, trails , Humber river, amazing amenities in building out door pool, gym , sauna billiards room and much more. (id:50886)
RE/MAX Ultimate Realty Inc.

