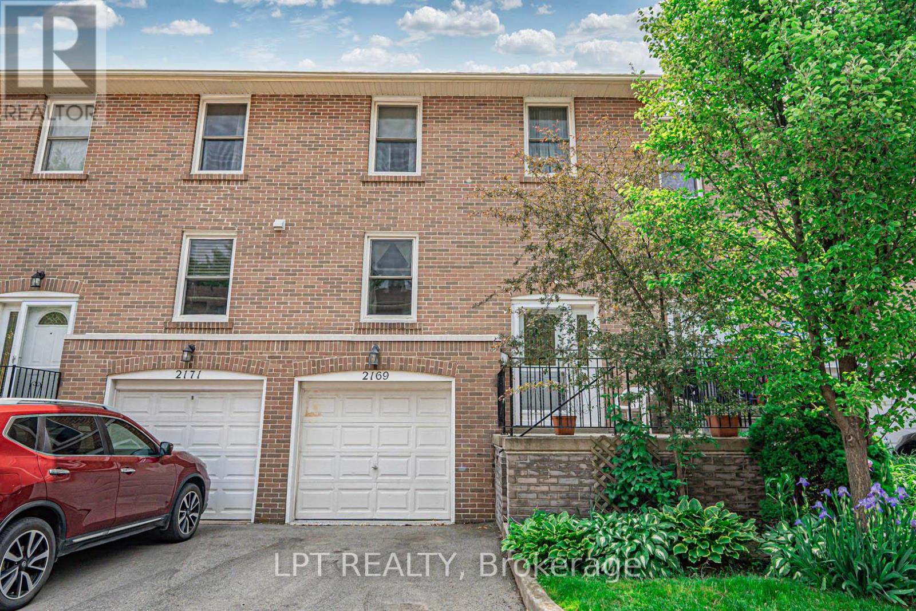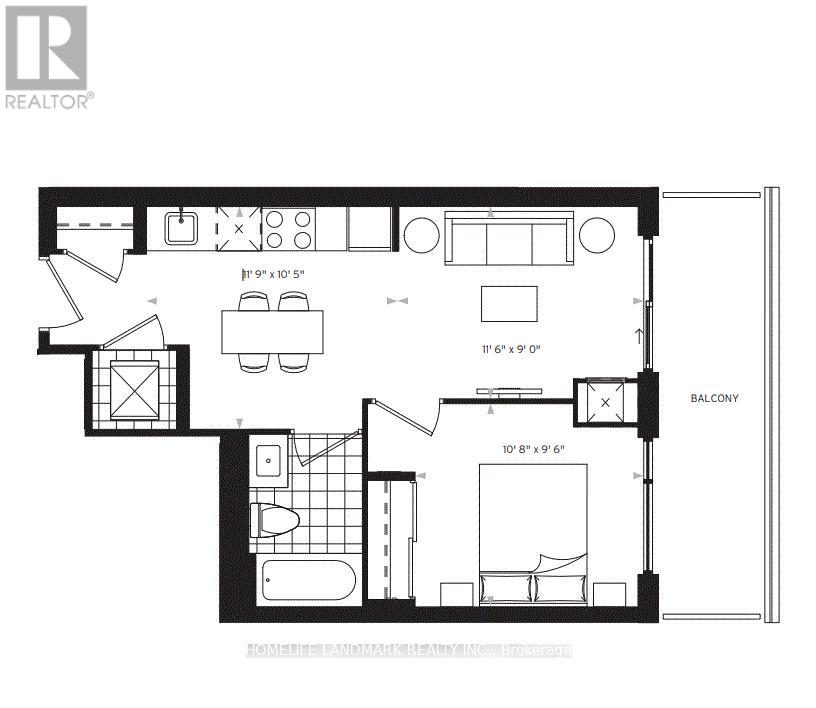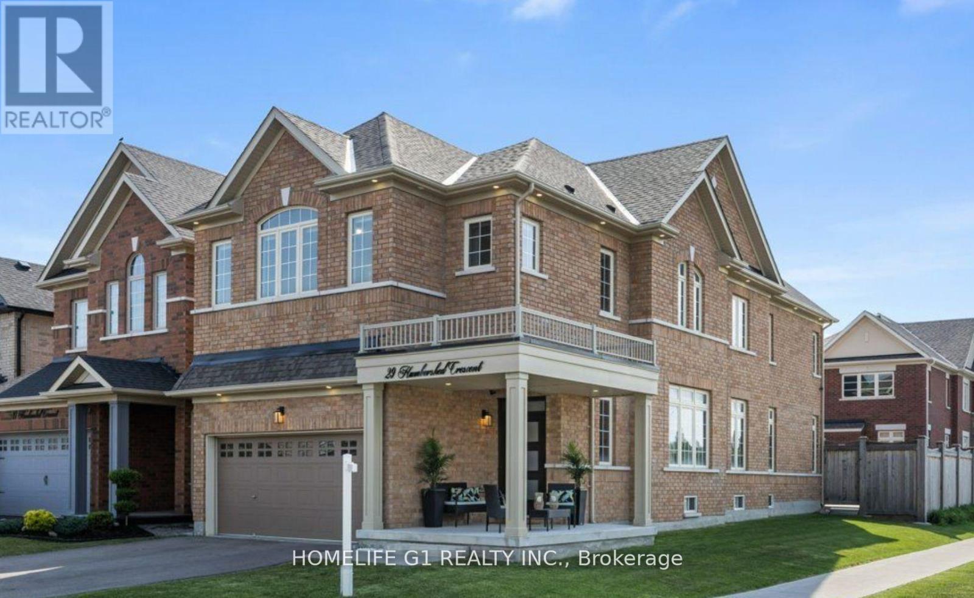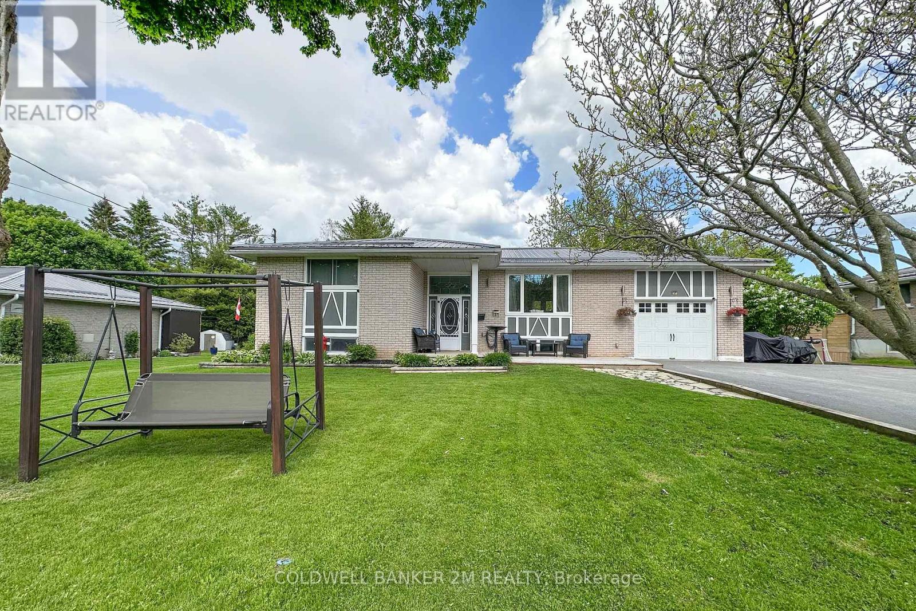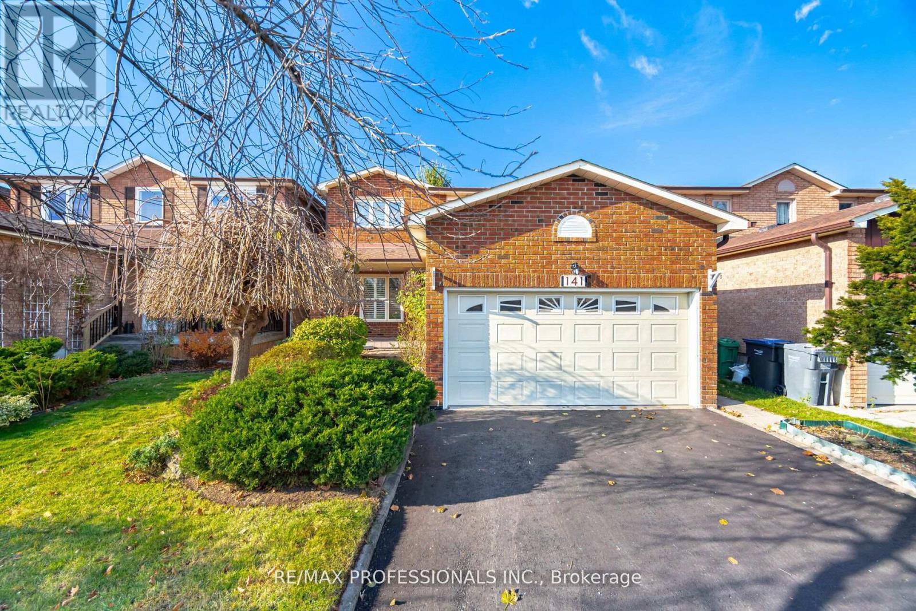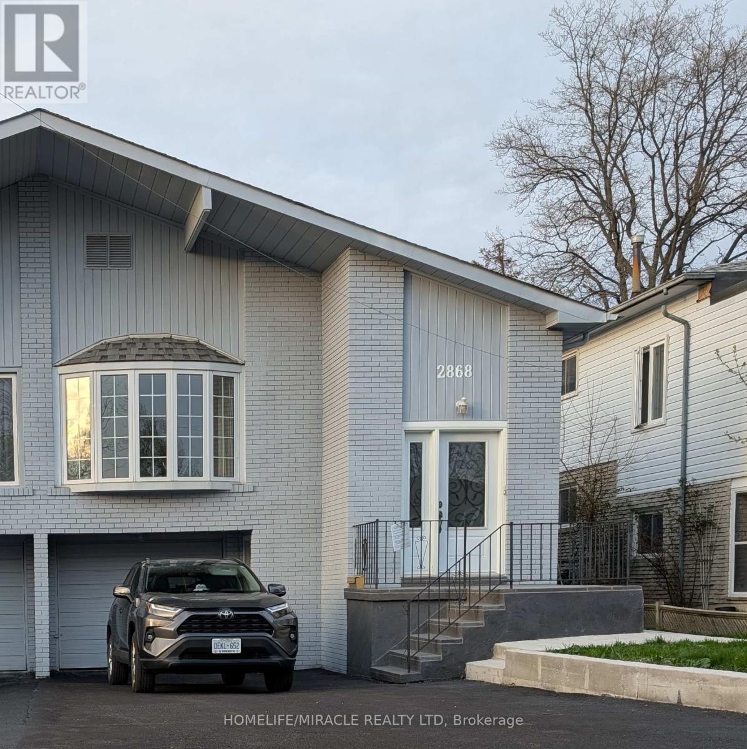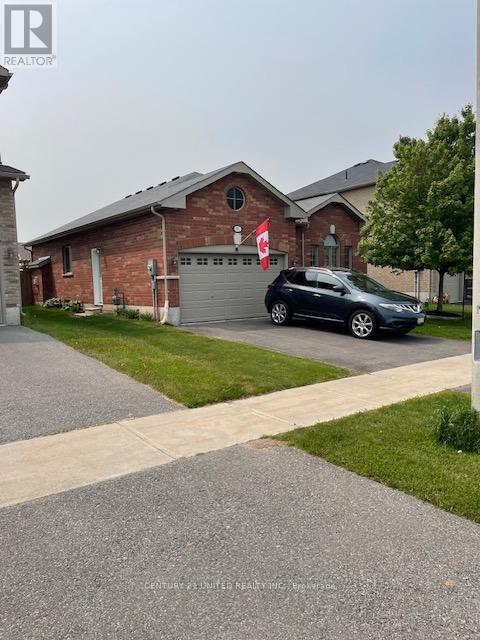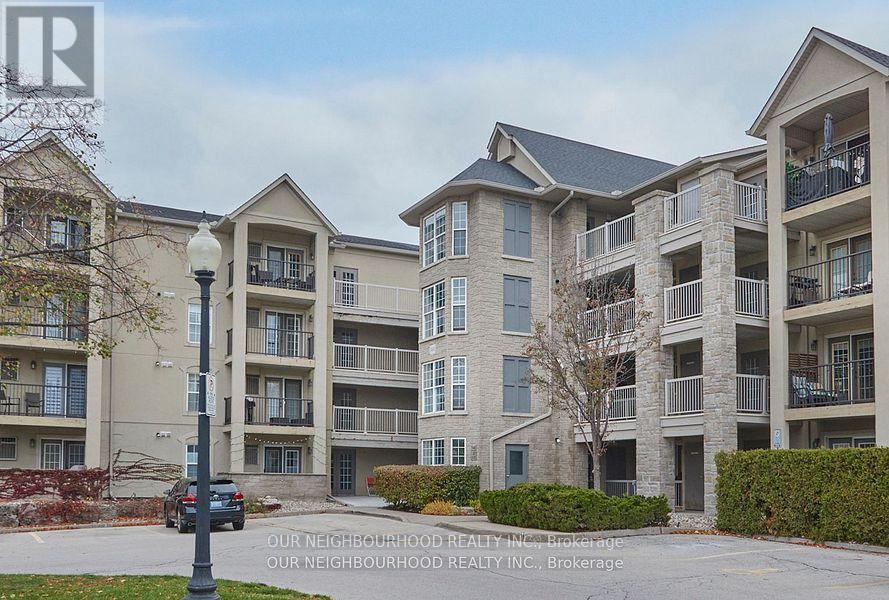5 Mackenzie John Crescent
Brighton, Ontario
The Brighton Meadows Subdivision is officially open and Diamond Homes is offering high quality custom homes. This hickory model is on display to view options for pre-construction homes. Showcasing ceramic floors, 2 natural gas fireplaces, maple staircase, 9 Foot patio door. Spectacular kitchen w/ quartz countertops, cabinets to ceiling with crown moulding, under valence lighting, pot drawers, island with overhang for seating. Other popular features include primary suite with ensuite bath (glass and tile shower), walk-in closet, spectacular main floor laundry room off mudroom. Forced air natural gas, central air, HRV. Many options and plans available for 2024 closings! Walk-out and premium lots available! Perfectly located walking distance to Presquile Park. 10 minutes or less to 401, shopping, and schools. An hour from the GTA. **EXTRAS** Development Directions - Main St south on Ontario St, right turn on Raglan, right into development on Clayton John (id:50886)
Royal LePage Proalliance Realty
3008 - 30 Elm Drive
Mississauga, Ontario
Luxury Brand New condo Unit On Higher Floor With 2 Bedroom, 2 full bathroom Boasts Premium Features, Including 9-Foot Smooth Ceilings, Elegant Quartz Countertops, Integrated Kitchen Appliances, A Frameless Glass Shower, Premium Laminate Flooring With Stylish & Modern Finishes and convenient in-suite laundry. Located in the prestigious Solmar Edge Tower. 701 sq. ft. plus private balcony (26 sq ft). generous-sized walk-in closet and a 4-piece en-suite with a large window that allows ample natural light with a great city view. Additional features include one underground parking space, a storage locker, and access to exceptional amenities such as24-hour concierge service, a grand lobby, a shared Wi-Fi lounge, meeting room, fitness center, yoga room, sports lounge, rooftop terrace with fire pit, media room, game room, party room, guest suites, and visitor parking. Walk to premium shopping at Square One, cafes, Restaurants, Steps To Public Transit, GO Station, Banks, Grocery, Parks, Square One & Future Hurontario LRT. Convenient Access To Major Highways 401, 403, 407, 410, and the QEW. (id:50886)
Royal LePage Triland Realty
3 Clayton John Avenue
Brighton, Ontario
McDonald Homes is pleased to announce new quality homes with competitive Phase 1 pricing here at Brighton Meadows! This Willet model is a 1645 sq.ft 2+2 bedroom, 3 bath fully finished bungalow loaded with upgrades! Great room with gas fireplace and vaulted ceiling, kitchen with island and eating bar, main floor laundry room with cabinets, primary bedroom with ensuite with tile shower and wall in closet. Economical forced air gas, central air, and an HRV for healthy living. These turn key houses come with an attached double car garage with inside entry and sodded yard plus 7 year Tarion New Home Warranty. Located within 5 mins from Presquile Provincial Park and downtown Brighton, 10 mins or less to 401. (id:50886)
Royal LePage Proalliance Realty
7 - 2169 Mountain Grove Avenue
Burlington, Ontario
Public Open House Sunday June 22nd From 12:00 PM To 1:00 PM. Great Deal For Sale. 1,400 Square Feet Above Grade As Per MPAC. Four Bedroom Townhome With Finished Basement & Walkout. Located In Quiet, Family-Oriented Neighbourhood. Bright & Spacious. Well Maintained. Furnace & On Demand Water Heater Is 3 Months New. Convenient Location. Easy Access To Highway 403 & Highway 407. Close To Shops, Transit, Schools & More. Steps To Angela Coughlan Swimming Pool & Champlain Park. Click On 4K Virtual Tour & Don't Miss Out On This Gem! (id:50886)
Lpt Realty
1807 - 30 Samuel Wood Way
Toronto, Ontario
2 Year New Condo In Kip District 2 *Bright And Spacious *489 Sq. Ft of Functional Spaces *Modern Kitchen w Stainless Steel Appliances, Quartz Countertops & Backsplash *Under Cabinet Lighting *Soft Close Cabinets *Large Bedroom *One Parking & Locker Included *Balcony Faces The Court Yard *Super Convenient Location *Close To All Amenities: Step To Kipling Subway, Go & Bus Terminal. Mins To 401/427/QEW *5 Stars Amenities Offers: Roof Top Terrace, Concierge, Resident's Lounge, Gym, Bike Storage. (id:50886)
Homelife Landmark Realty Inc.
29 Humbershed Crescent
Caledon, Ontario
BRAND NEW FINISHED LEGAL BASEMENT WITH2 BEDROOMS, 1 FULL WASHROOMS & SIDE ENTRANCE! INCLUDES 1DRIVEWAY PARKING. Includes S/S Appliances & Washer, Dryer in Basement! Laminate Flooring Throughout. No Carpet! Available Immediately! Client pays 30% of all utilities. Located in highly desirable West Bolton neighborhood. Conveniently located near all amenities, within walking distance to schools ideal for a small family! This listing is for the lower portion only. (id:50886)
Homelife G1 Realty Inc.
66 Cowans Crescent
Kawartha Lakes, Ontario
Whether looking for a cottage or your next primary residence, come take a look at this waterfront property on Pigeon River! Whether looking for a cottage or primary residence, this could be the one! Nestled across from Emily Provincial Park, this lot spans just under half an acre, harmonizing open spaces with the beauty of mature trees that provide shade and privacy. Picture yourself strolling down to your private dock, savoring a moment of tranquility as swans and loons glide by while you sip your morning coffee. The property features a 2+1 bedroom, 1.5 bath bungalow that is filled with natural light thanks to a skylight and large windows throughout. The main floor includes a spacious eat-in kitchen with plenty of cabinets for storage, an updated 4-piece bath, a generous primary bedroom, a good-sized second bedroom, and a bright living room with many windows that opens onto a wrap-around deck complete with a gazebo and a refreshing above-ground saltwater pool with solar heat (new solar blanket included). Most windows have been replaced, and the main floor has been freshly painted. The basement offers an additional bedroom, an office, a large recreation room, and a utility room with laundry facilities and a 2-piece bath. The basement also has new vinyl flooring and a walkout to the backyard. Additionally, there is an oversized detached two-car garage with abundant cabinetry and a loft for extra storage, along with three sheds, one of which has hydro. Amenities include permanent docking, a school bus route, garbage and recycling pickup, and mail delivery to the driveway. Two additional lots nearby are available for residents: one features a dock and boat ramp, while the other provides a large grassy area suitable for picnics, barbecues, or children to play. (id:50886)
Century 21 Infinity Realty Inc.
27 Anne Street
Cavan Monaghan, Ontario
Welcome to this beautifully maintained raised brick bungalow, ideally located on a large 82 x 175 ft lot in the desirable Village of Millbrook. This split-entry home offers bright, spacious living with 2 bedrooms and a 4-piece bath on the upper level, complemented by a sun-filled living room with a picture window. The eat-in kitchen is a true highlight, featuring a stone backsplash, stainless steel appliances, a centre island, and patio doors that open onto a multi-level deck overlooking the deep, fenced backyard perfect for outdoor entertaining and family enjoyment. Updated flooring throughout upper level. The lower level is fully finished and offers excellent in-law suite potential, complete with a separate walk-up entrance to the attached 1.5-car garage. It includes 2 additional bedrooms, another 4-piece bath, a large 15 x 20 family room, and a flexible games room or den. Outside, enjoy the massive yard with gazebo and above-ground pool perfect for entertaining. Located in a quiet, family-friendly neighbourhood just steps from the medical centre, school, parks, hiking/snowmobile trails, and charming local shops. With a nearby GO station, it's just 45 minutes to the GTA and 15 minutes to Peterborough. A pleasure to show this is a fantastic opportunity for families or multi-generational living. Deck 2023, A/C 2022, Washer/Dryer 2024, Updated Copper Wiring (id:50886)
Coldwell Banker 2m Realty
141 Kingsbridge Garden Circle
Mississauga, Ontario
Your Search Ends Here!! SQUARE 1--CENTRAL MISSISSAUGA. Thousands spent on upgrades: Freshly Painted, Floors refinished, Brand New Broadloom on staircase & bedrooms , California Shutters, some new light fixtures, freshly painted deck and much more! Brand new Fridge Home is approximately 1900 sq ft plus basement. Basement could be in law suite/nanny suite. Abundance of Windows allowing natural light to Seep through. Spacious eat in kitchen with walk out to family size deck. Walking distance to school & direct bus to Square 1 across street! (id:50886)
RE/MAX Professionals Inc.
2868 Windjammer Road
Mississauga, Ontario
Layout: It's a 5-level backsplit design, meaning the interior floors are staggered, creating multiple levels within the house. This layout often provides a sense of separation and more distinct living spaces. It has 4+1 bedrooms, indicating four bedrooms in the main living area and an additional bedroom in a separate apartment. It includes bright living and dining rooms, and a separate family room with a walkout. Separate In-Law Suite: A significant feature is the separate legal in-law apartment. This apartment has 1 bedroom, a 3-piece bathroom, laundry facilities, and a living/dining area. The in-law suite is described as being currently tenanted, providing income potential. With adequate notice the tenant will vacate. Additional Features: The home is "carpet-free," with laminate flooring throughout the upper floor and ceramic flooring in the apartment below. It has a one-car garage and a five-car driveway, offering ample parking. The property is backed by green space, providing a peaceful setting. It is close to amenities and highly-rated schools. Location: In summary, 2868 Windjammer Road is a multi-level semi-detached home offering substantial living space and the added benefit of a separate income-generating legal apartment is in Mississauga Ontario. The home backs on to former Kings Masting School. -now defunct, but facilitates an open space looking out from the backyard. Nearby Schools: Brookmede Public School, Sheridan Park Public School, St Margaret of Scotland School, Erin Mills Middle School, Loyola Catholic Secondary School Walkability: Very walkable (Walk Score: 78/100), Good transit (Transit Score: 52/100), Bikeable (Bike Score: 55/100). (id:50886)
Homelife/miracle Realty Ltd
11 Lords Drive
Trent Hills, Ontario
Owner is open to offer. Village of Hastings, beautiful brick bungalow in a wonderful location on a quiet street. Nicely laid out main floor has open concept Living room and Kitchen, two bedrooms, two bathrooms and laundry room. The lower level is a newly finished municipally approved two bedroom apartment with separate entrance, own laundry and private parking. It is currently rented for $1800/month. Walk to anywhere in town and enjoy the many restaurants and lovely stores. For recreational lovers the Trans Canada Trail runs right through town, with the Sports Dome and the Village Marina a few blocks away. For someone just starting out looking to supplement their mortgage or a retiree wanting extra income, this is the perfect place. (id:50886)
Century 21 United Realty Inc.
208 - 1431 Walker's Line
Burlington, Ontario
If you are looking for a quiet, well-established condo, this one is for you in the Wedgewood complex. Open concept living. Work from home? Commute is right across the living room to the den. Perfect office space or nursery. Great investment or jump into home ownership. Brand new appliances, built-in dishwasher. Ensuite laundry.Warm west-facing balcony. Efficiency all rolled into one. Lots of room for your extra stuff in the separate locker. Flexible closing. This condo could be yours by the end of the year. Close to QEW, 407, GO train as well as shopping and recreation. Love to entertain? Access to exclusive party room. Also holds exercise room. **EXTRAS** Fridge, stove, dishwasher, washer, dryer, All existing blinds and window coverings. (id:50886)
Our Neighbourhood Realty Inc.




