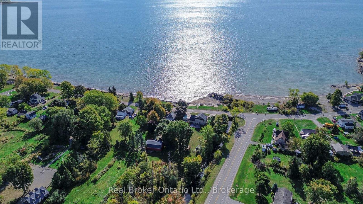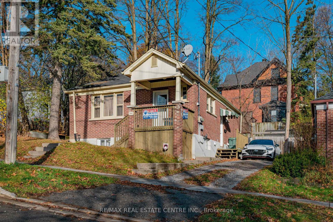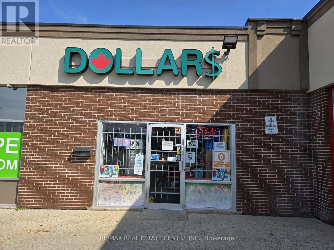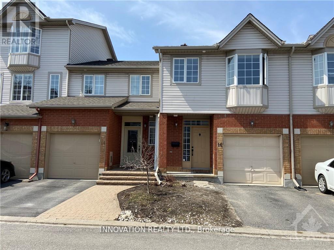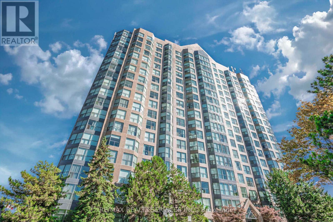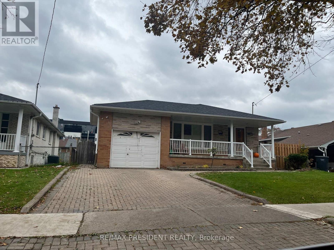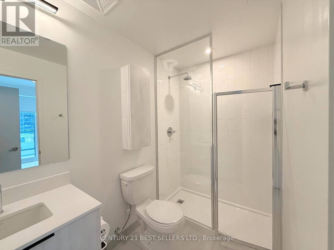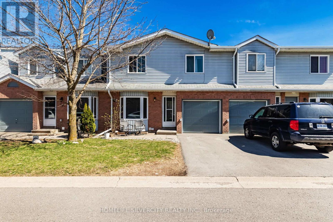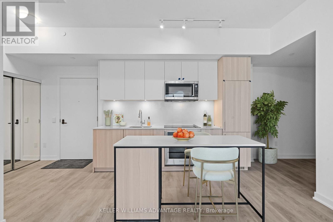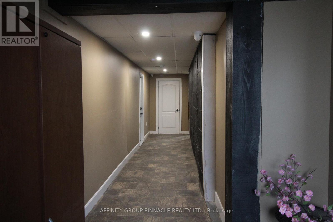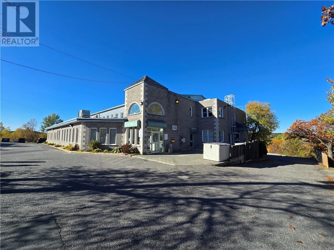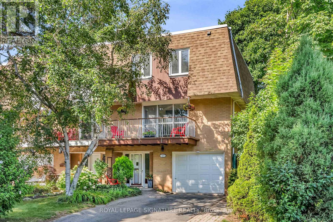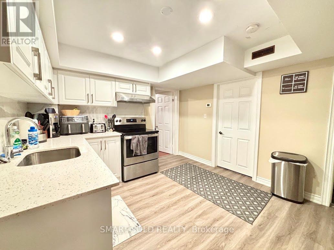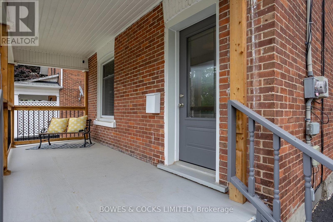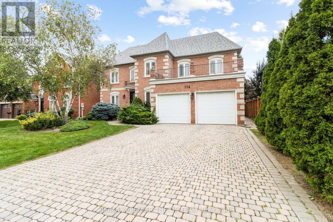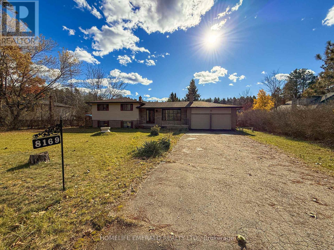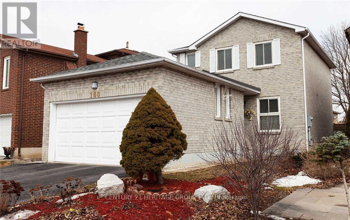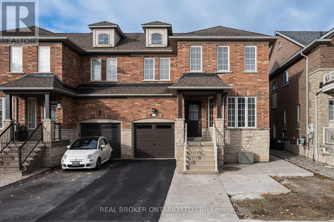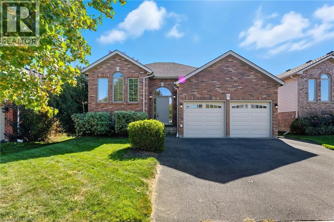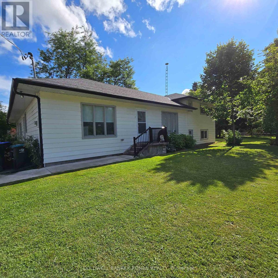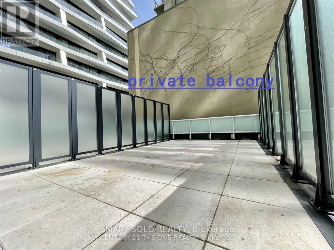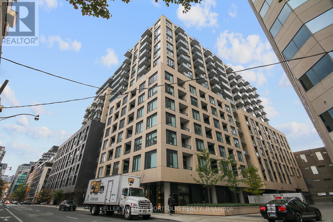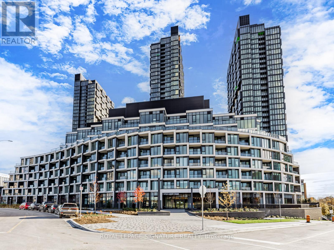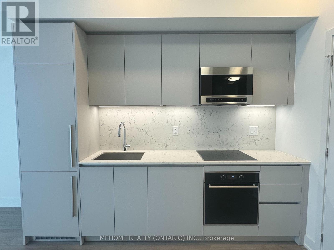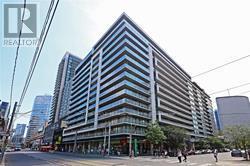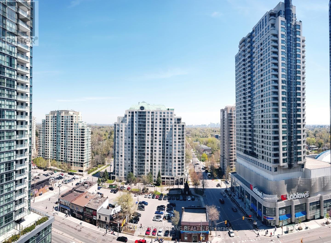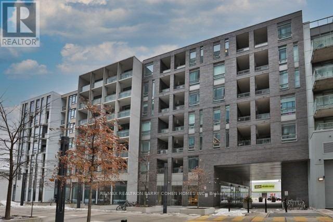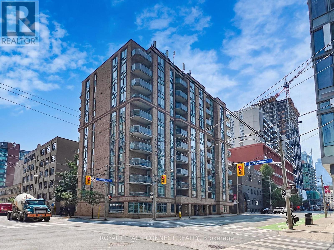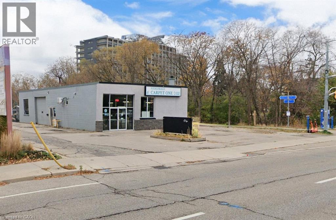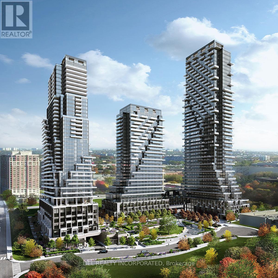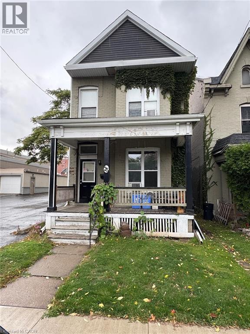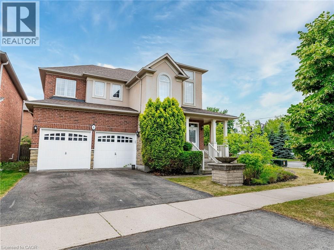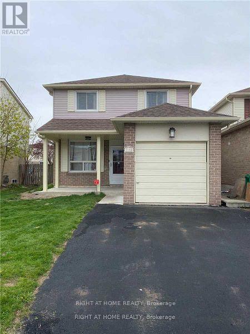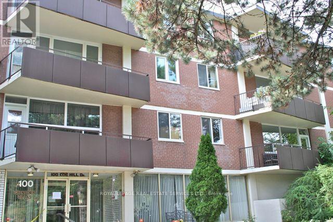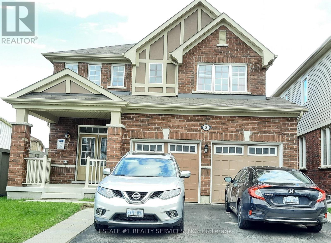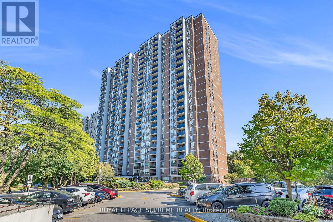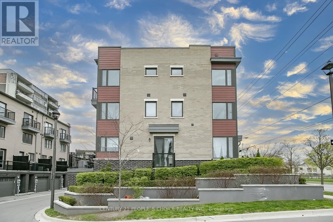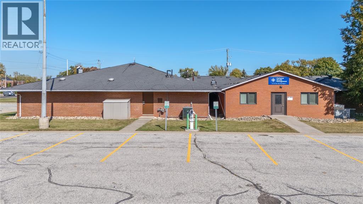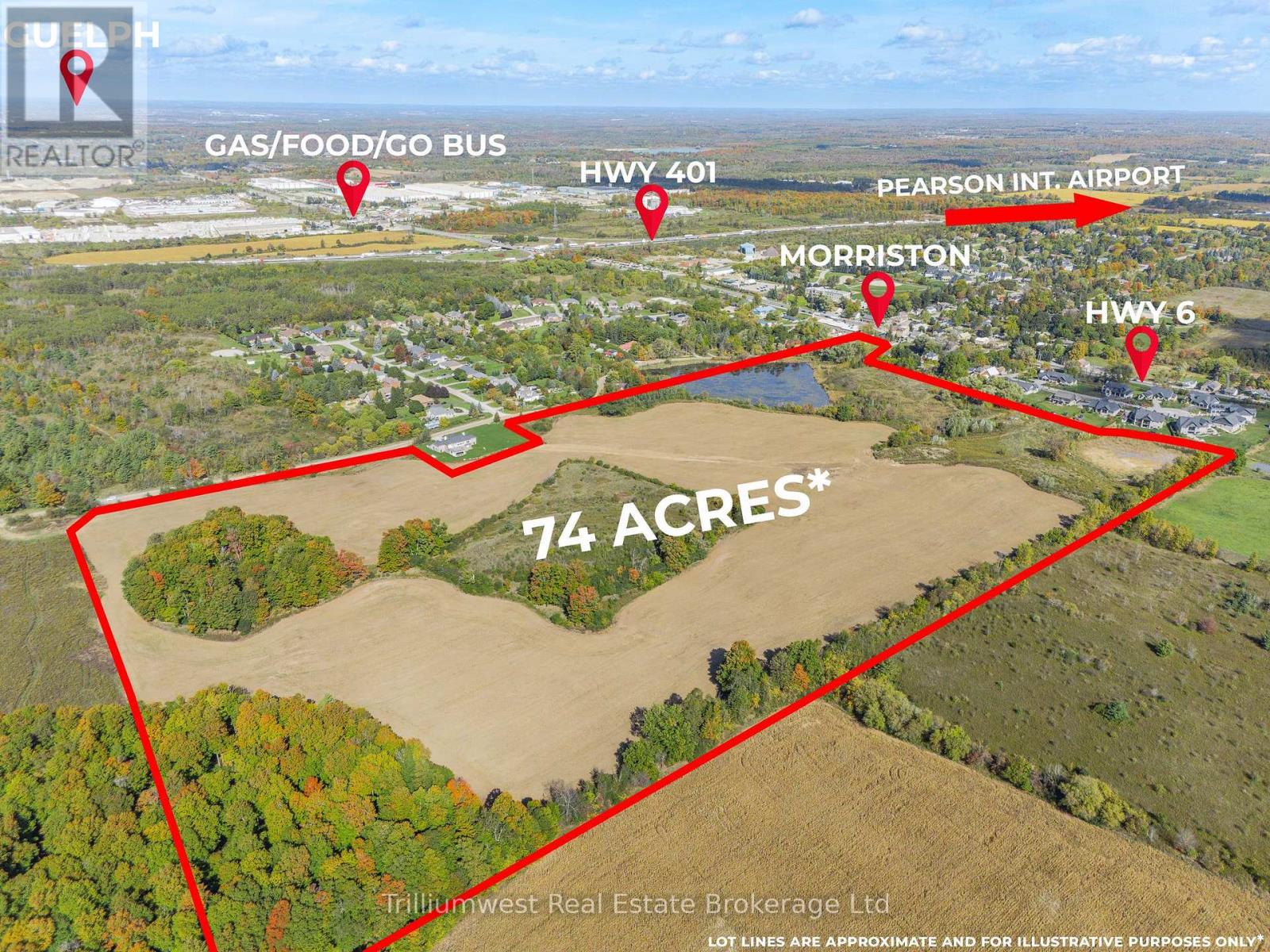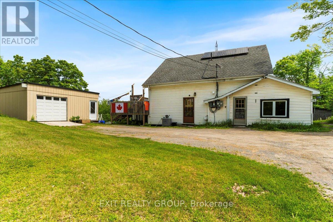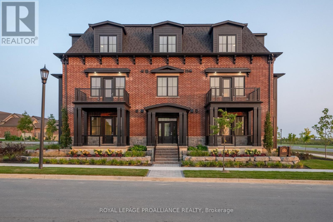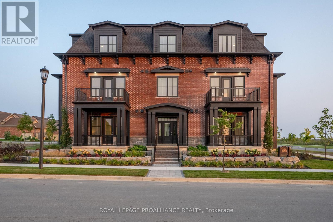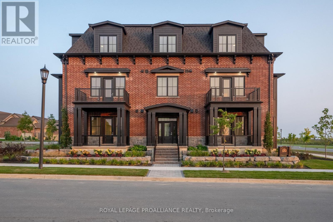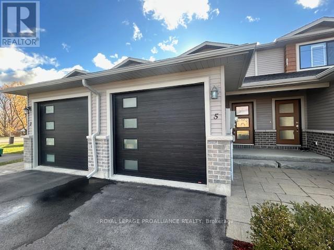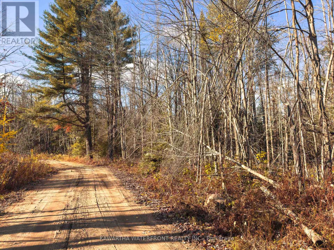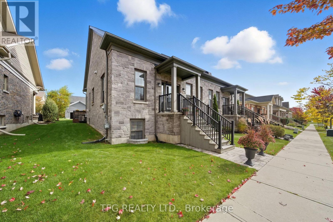2801 North Shore Drive
Haldimand, Ontario
Custom-Built waterfront home- extraordinary comfort by the Lake. Nestled along the shores of Lake Erie, this waterfront home offers the perfect blend of luxury, charm, and practicality. With ownership extending to both the north and south (waterside) side of North Shore Dr, this property ensures an unparalleled experience of lakefront living. As you approach the home, the welcoming front porch captures your attention, offering panoramic lake views. Whether youre enjoying your morning coffee or unwinding in the evening, this porch is a tranquil sanctuary. The waterside parcel is designed to make the most of outdoor living. Enclosed by wrought iron fencing, it features a concrete patio and boat ramp providing convenient access to the water. The gentle kid-friendly slope leads into the water and the beach is sand and pebble. On the north side of the lot, the space opens up for endless possibilities. A special area for kids is the tree house where imaginations can run wild. For adults, a concrete patio beckons as a space for relaxation or entertaining guests. This unique dual-sided ownership enhances the versatility and functionality of the property, catering to all ages. Step inside the home to discover an interior that exudes warmth and comfort. The open-concept main floor is filled with natural light, thanks to the large, bright windows that frame picturesque views of the lake. This spacious kitchen boasts a walk-in pantry for ample storage, a large island for food preparation and gathering, and gorgeous granite countertops. On the second floor, the home continues to impress with three spacious bedrooms and abundant storage. The primary bedroom includes a bonus walkout, offering a private retreat where you can enjoy fresh air and uninterrupted views of the lake. Whether youre seeking a tranquil retreat, a space for family memories, or a hub for entertaining, this custom-built waterfront home is where dreams meet reality. (id:50886)
Real Broker Ontario Ltd.
RE/MAX Real Estate Centre Inc.
Main/upper - 280 London Street
Peterborough, Ontario
Nice Main floor bungalow located minutes to shopping, schools, need a nice clean tenant, preferable with no pets and non smokers, laundry facilities, all hardwood floors. (id:50886)
RE/MAX Real Estate Centre Inc.
800 - 115 Christopher Drive
Cambridge, Ontario
Fantastic opportunity to own a well-established Dollar Plus Deal store located in a high-traffic area within a densely populated neighborhood. This spacious 3,400 sq ft retail space offers excellent layout and visibility, perfect for maximizing product display and customer flow.Benefit from low monthly rent of just $3,800, a long-term 10-year lease, and low operating expenses, making this an ideal business for both new entrepreneurs and experienced operators. The store is fully stocked and operational, with consistent foot traffic and strong community demand for value-based retail.A rare find in today's market-stable, affordable, and full of growth potential. Step into ownership with confidence. (id:50886)
RE/MAX Real Estate Centre Inc.
16 Santa Cruz Private
Ottawa, Ontario
Higly upgraded 3 Bedroom, 3 bathroom townhouse in a great location in Riverview Park. Main floor welcomed by a bright and inviting Foyer, upgraded hardwood floors, spacious Living, Dining rooms, main floor elegant gas fireplace. Gourmet Kitchen with quartz countertops, stainless steel appliances. The upper floor has 3 generous sized bedrooms; bright and spacious Primary Bedroom with a walk in closet and a luxury 4-piece ensuite, 2 good size secondary bedrooms. Bright Family room with additional bedroom in lower level. Move in condition, not to be missed. Close to Trainyard shopping centre, mins to downtown, hospitals, easy access to HWY 417 (id:50886)
Innovation Realty Ltd.
1403 - 2177 Burnhamthorpe Road W
Mississauga, Ontario
Corner Unit With Views Of To Skyline, Lake And Sunsets! Resort Style Living In A Gated Community.1055 Sqft, Condo Fees Include Everything! Million Dollar Rec Centre With Fabulous Amenities! Stunning Unit With Neutral Broadloom, Tiles And Walls. Quartz Counters And Brkfst Bar In Kit! Close To Shopping/Hospital/Public Transit/Highways/Community,Don't Miss!2 Parking!Extras: All Elfs,All Window Coverings,Stove, Fridge,B/I Dishwasher, B/I Microwave, Stacked Washer And Dryer. One Locker And Two Parkings,Two Wall-Mounted Tvs (id:50886)
RE/MAX Realty Services Inc.
7276 Dellaport Drive
Mississauga, Ontario
Welcome to this spacious 2-bedroom basement apartment for lease in the heart of Malton! This bright and well-maintained unit features two full-size bedrooms, a family-sized kitchen with a huge breakfast area, and a large living room perfect for entertaining. Enjoy the convenience of a full bathroom, a cold room for extra storage, and on-site laundry. The apartment also includes one parking space and a separate private entrance for your comfort and privacy. Ideally located near Westwood Square, the bus terminal, Lincoln M. Alexander Secondary School, Humber College, and places of worship, with walking trails, parks, and multiple schools just steps away. Plus, you'll have easy access to all major highways, making this the perfect home for families or professionals seeking comfort and convenience in a prime location. (id:50886)
RE/MAX President Realty
816 - 2485 Eglinton Avenue
Mississauga, Ontario
**Brand New 2-Bedroom, 2-Bathroom Condo Suite at "THE KITH CONDOS" in Prestigious Erin Community** This stunning open-concept unit features two balconies, laminate flooring throughout and floor-to-ceiling windows that fill the space with natural light. The modern kitchen offers Island, stainless steel appliances and quartz countertops. The spacious primary bedroom includes a 4-piece ensuite with quartz finishes. Enjoy luxurious living in a high-end building loaded with premium amenities, all in one of Mississauga's most sought-after locations. Base Rent Includes: Entire apartment (2 bedrooms, 2 bathrooms) 1 parking space 1 storage locker Landlord Responsible For: Property taxes Maintenance fees Property insurance Tenant Responsible For: All utilities (hydro, heating, and water) Tenant insurance Refundable key deposit of $300 First and last month's rent as the initial deposit (id:50886)
Century 21 Best Sellers Ltd.
96 - 90 Lawrence Avenue
Orangeville, Ontario
Welcome to the stunning 3 bedroom townhouse with single garage, finished basement with extra 3 pc bath walk in shower. There is a living room with hardwood floor and a bay window. The kitchen has quartz countertops with backsplash & upgraded tile floors. Freshly Painted & Well Maintained house. Full upgraded hardwood main level and upper level. Excellent location. Amazing value in this cute home for the first time home buyer or retiree. (id:50886)
Homelife Silvercity Realty Inc.
307 - 220 Missinnihe Way
Mississauga, Ontario
Step into modern lakeside living at Brightwater II, ideally located in the heart of Port Credit. This bright and contemporary 2+1 bedroom, 2-bath suite features breathtaking lake views, floor-to-ceiling windows, and a sleek open-concept layout designed for everyday comfort and effortless entertaining. A standout feature of this suite is its elevated 10' ceiling height - unique to this portion of the third floor - offering an enhanced sense of space compared to the standard 9' ceilings found in most units. The chef-inspired kitchen with a spacious island offers both style and functionality, perfect for gathering with friends or enjoying quiet mornings by the water. Enjoy resort-style amenities, including a rooftop lounge, open-air swim spa, sauna, fitness centre, and sun deck - all thoughtfully designed to enhance your daily routine. Just steps from Port Credit GO, scenic trails, and vibrant waterfront dining, this home captures the best of urban convenience and relaxed coastal living. (id:50886)
Keller Williams Advantage Realty
2 - 413 Eldon Road
Kawartha Lakes, Ontario
Introducing 413 Eldon Rd, Unit #2! Nestled in charming Little Britain, this residential gem offers approximately 900 square feet of comfortable living space. Featuring 2 bedrooms and 1 bath, and comfortable kitchen , Priced at $1950 a month including utilities, Don't miss the chance to make this lovely unit your new home sweet home! (id:50886)
Affinity Group Pinnacle Realty Ltd.
336 Pine Street
Sudbury, Ontario
Exceptional commercial investment property offering a spacious 24,000 square foot building on almost 3 acres of land in the heart of Greater Sudbury. Fully leased to long-term tenants with strong financial backgrounds, this is a turnkey investment with stable income. Don’t miss your chance to own a premium asset in a sought-after location. (id:50886)
Royal LePage North Heritage Realty
27 Tulip Street
Oakville, Ontario
Location! Location! Unbeatable Lakeside Location! This stunning freehold townhouse is perfectly situated just steps from the lake, Bronte Village, top-rated schools, scenic parks, charming shops, and vibrant restaurants offering the ideal blend of convenience and coastal charm. The thoughtfully designed floor plan features two wood-burning fireplaces on the lower and main levels, creating a cozy ambiance throughout. The spacious open-concept layout is perfect for entertaining, complemented by anew renovated kitchen with sleek quartz countertops and an oversized center island. This home has been fully renovated from top to bottom, including updated bathrooms, bedrooms, flooring, and kitchen, all featuring high-grade vinyl laminate floors for a modern touch. The versatile lower-level den, complete with a second fireplace, can be used as a fifth bedroom or a study, offering flexible living options. The attached garage plus a 2-car driveway provide 3 parking spaces. Additional upgrades include updated wiring with a 200-amp electrical panel, pot lights throughout, and new stairs and railings. Freshly painted and move-in ready, this home also offers flexible closing options. With great access to the GO Train and highway, this lakeside gem is truly a must-see! Don't miss your chance to call it home! (id:50886)
Royal LePage Signature Realty
Lower - 330 Leacock Drive
Barrie, Ontario
Beautiful executive 2 bdrm, 1 & 1/2 bath home in a fantastic location on a sought-after street! It features newly renovated kitchen and bathroom. Legal 2nd unit with your own laundry. Conveniently located near transit, schools, community centers, and Hwy 400. (id:50886)
Smart Sold Realty
121 Durham Street W
Kawartha Lakes, Ontario
This is the one you've been waiting for! Fully renovated from top to bottom, this stunning Century Home blends timeless character with all the stylish, modern finishes you love. Tucked into a quiet, well-established Lindsay neighbourhood with mature trees, friendly neighbours, and easy access to parks, schools, and downtown you'll feel right at home the moment you arrive. Inside, the bright and beautifully updated kitchen and dining area (2021) is the heart of the home designed with both everyday living and effortless entertaining in mind. The adjoining living room offers a relaxed vibe with sliding doors that lead to your private deck and backyard retreat ideal for summer BBQs, morning coffees, or unwinding after a long day. Upstairs, three inviting bedrooms and a sleek 3-piece bathroom are flooded with natural light thanks to large upgraded windows (2021), offering both comfort and charm. The finished lower level adds even more living space with a spacious rec room, 2-piece bath, and utility rooms ideal for movie nights, hobbies, or a home office setup. Enjoy the practical perks too: an owned hot water tank, private drive with parking for four, and a handy garden shed. Every inch of this home has been thoughtfully updated with care and attention to detail there's nothing to do but move in and start making memories. (id:50886)
Bowes & Cocks Limited
8299 County Road 169
Severn, Ontario
Great Development Opportunity In The Growing Area Of Washago, Located Just Off Of Hwy. 11. Cleared Area For A Proposed 1200 SF Commercial Building With a 1200 SF 2nd Floor Residential Apt., According to Severn Township. Water & Sewer Available Across The Street. Legal Entrance Permit To County Rd. 169 Has Been Registered. You Have The Convenience of Bus Service To Toronto and a Proposed Train Service To Toronto In 2024/2025. Great Location, Close To Casino Rama. Passenger Rail Service To Resume Mid 2020's, 13 Stops From Cochrane To Toronto With a Stop In Washago - A Short Distance From The Property. Endless Opportunities (id:50886)
RE/MAX Real Estate Centre Inc.
154 Flushing Avenue
Vaughan, Ontario
Stunning sun-filled home on a spacious lot in Weston Downs, approximately 3,750 sq ft. Features a grand foyer with a cathedral ceiling, renovated kitchen with granite countertops & a large walk-in pantry. Elegant crown moldings, all-new custom drapery, and a newly renovated primary ensuite bath. Equipped with vinyl windows, newer roof shingles, interlocking driveway & walkway, a new front door, and access from the garage to the main floor laundry with service stairs to the basement and a side door. (id:50886)
RE/MAX Premier The Op Team
8169 Main Street E
Adjala-Tosorontio, Ontario
Nestled in the charming community of Lisle this well-built 3 bedroom with 3 bath side-split has over 2,600 sqft of finished living space & sits on a generous 100' x 330' lot on a quiet street. Surrounded by mature trees in a peaceful, family-friendly area, this home offers exceptional space & comfort on all levels, perfect for a growing family. The property provides a wonderful blend of small-town charm & is just waiting for a new family to make it their forever home. (id:50886)
Homelife Emerald Realty Ltd.
Main - 160 Don Head Village Boulevard
Richmond Hill, Ontario
Excellent Location in the Coveted North Richvale Community. This Cozy and Tranquil Home Features Numerous Upgrades, Including a Spacious Deck. Conveniently Located within Walking Distance to Yonge Street, Parks, Shopping Centers, Hospitals, Libraries, and Transit Stations. Enjoy Hardwood Flooring Throughout the House, Abundant Potlights, Brand New Appliances, Backsplash, Windows, and Doors. Impeccably Landscaped for Added Charm. Tenant will pay 2/3 of all utilities bill. (id:50886)
Century 21 Heritage Group Ltd.
25 Arundel Drive
Vaughan, Ontario
Welcome back to 25 Arundel Drive - a beautifully renovated, bright, and spacious semi-detached home in Vaughan's highly sought-after Vellore Village. Freshly repainted from top to bottom, this 3-bedroom, 3-bathroom home offers a perfect blend of comfort, style, and low-maintenance living. The open-concept main floor showcases a brand-new kitchen with quartz countertops and tile flooring that extends through the kitchen and dining areas. Step out to a private backyard with new hardscaping-no grass to cut, just clean, enjoyable outdoor living. Each of the three bathrooms has been fully redone, featuring new showers, tubs, vanities, and fixtures for a fresh, modern look. The unfinished basement provides ample storage space for added convenience .Perfectly positioned near top-rated schools-Fossil Hill PS, Pierre Berton PS, Elders Mills PS, Tommy Douglas SS, St. Agnes of Assisi CES, St. Jean de Brebeuf CHS, and St. John Bosco CES-this home also offers close proximity to parks, community centers, the new Cortellucci Vaughan Hospital, and shopping at Vaughan Mills. With easy access to major transit routes and YRT/Viva services, this home delivers both comfort and convenience in one of Vaughan's most desirable communities. (id:50886)
Real Broker Ontario Ltd.
23 Garners Lane
Brantford, Ontario
Discover the perfect blend of space, style, and outdoor living at 23 Garners Lane in Brantford’s desirable West Brant community. This impressive 5-bedroom, 2-bathroom home offers over 2,000 sq ft of finished living space- enough room for the whole family and then some! The open concept main floor offers a warm, inviting space featuring original oak floors and a seamless flow throughout the living room, dining area, and kitchen. Making outdoor living a breeze, step right out from the kitchen onto your multi level deck overlooking your own private backyard oasis! This fully fenced space boasts the perfect place to relax or entertain with a pool, hot tub, large patio, AND grass space for kids, pets, or a garden. Back inside, the main level offers three generous bedrooms, while the finished lower level includes two additional bedrooms and a cozy rec room featuring a gas fireplace—offering incredible flexibility for teens, guests, or multi generational living. If you are still seeking more space, the 20x20 garage is fully insulated with gas roughed in- giving potential for a heated workshop, home gym, hobby space, or an additional rec room! The roof was updated in 2019 with 50-year fiberglass singles, giving you peace of mind for years to come. Located in a family-friendly neighbourhood close to parks, schools, and shopping, come check out what spacious living looks like in West Brant- you won’t want to leave! (id:50886)
RE/MAX Twin City Realty Inc
A - 6037 Highway 89
New Tecumseth, Ontario
Welcome to 6037 Hwy 89 Unit A. This beautifully renovated 3 bedroom, 2 bathroom unit is sure to impress with its spacious layout that boasts comfort and modern living. The highlight of this unit is the large principal bedroom featuring an ensuite bathroom, area for a sitting room and his/hers closets. Additionally, there are two other generously sized bedrooms, perfect for family members/ guests or home office. This unit also offers convenient in-suite laundry facilities. Situated in a prime location offering easy access to amenities and close to Honda, the Nottawasaga Resort and Hwys 27/400. Fantastic kitchen with quartz countertops, backsplash and s/s appliances, under cabinet lighting, island with breakfast bar and pot lights. Tenant Is Responsible For Snow Removal, LL does Lawn Care. (id:50886)
Coldwell Banker Ronan Realty
216 - 403 Church Street
Toronto, Ontario
Three year new Stanley Condo At Church/Carlton! Spacious One Bedroom+Den With over 1000sqft size in total. Den Can Be Used as 2nd Bedroom or office. East View With Large Balcony. Contemporary Design Upper Cabinet. Integrated Appliances. Quartz Countertop. Undermount Sink. Ceramic Tile Backsplash. Built-In Stove Top With Microwave Hood Fan. Short Walking Distance To Loblaws, UofT and Toronto Metropolitan University, Dundas Square, Eaton Centre, College Station, Major Hospitals,Yonge st, Subway etc. Basic Furnitures included. (id:50886)
Smart Sold Realty
223 - 543 Richmond Street W
Toronto, Ontario
Thoughtfully designed 1 + 1 with 2 bathroom condo in the heart of the Fashion District - Where modern living meets everyday convenience. Floor to ceiling windows with plenty of natural light making it bright and inviting. Den is a separate room and can for example be used as a home office. Stylish cabinetry w/ modern flooring and countertops. Prime location close to Loblaws, Winners, Public transit, dog parks, coffee shops, and a mix of restaurants and boutiques that make the neighborhood vibrant and walkable. Building amenities include: concierge, fitness center, lounge and party room, games room, outdoor BBQ terrace, pool, and a roof top patio with unbeatable skyline views. (id:50886)
Keller Williams Portfolio Realty
105 - 1 Kyle Lowry Road
Toronto, Ontario
BRAND NEW! Be the first to live in this 1+ den suite at Crest Condos by Aspen Ridge. Featuring 10-foot ceilings and premium upgrades throughout, this bright and open unit comes with a Miele kitchen appliance package, pre-wired ceiling light fixtures, and a versatile den space that's perfect as a home office, dining area, or guest room. Enjoy 619 square feet of interior living space PLUS your own 157 sq ft landscaped private and fenced-in patio, complete with a BBQ gas line and hose bib - an absolute rare find for condo living! Residents also enjoy access to top-notch amenities, including a 24-hour concierge, state-of-the-art fitness center with yoga studio, co-working lounge, pet wash station, party room & outdoor BBQ terrace. Located just minutes from the Shops at Don Mills (grocery, restaurants, premium retail), the Aga Khan Museum, Ontario Science Centre, and Sunnybrook Hospital, and with quick access to the DVP, TTC, and the upcoming Eglinton LRT, you'll have everything you need at your doorstep! (id:50886)
Royal LePage Signature Realty
1304 - 8 Cumberland Street
Toronto, Ontario
1 Year New Condo In Yorkville. This is stunning one-bedroom + one Large Den apartment is the epitome of urban luxury, designed for discerning professionals or mature students looking for the ultimate in comfort and convenience in a brand new building. Nestled in a vibrant, walkable community, this apartment is located in one of the city's most sought-after areas, making it an ideal home for those who desire a modern and convenient lifestyle. You'll be steps away from the bustling streets, the university, and both TTC subway lines ensuring that your daily commute is a breeze. Step inside this immaculate apartment, and you'll find a bright and open living space. The generously sized bedroom provides a private oasis, perfect for relaxing with ample natural lighting. Outside your door, you'll find a vibrant neighborhood filled with trendy cafes, restaurants, and boutiques. This luxurious one bedroom unit designed for those who appreciate the finer things in life and desire a sophisticated lifestyle in a brand new urban setting. S/S Kitchen Appliances, Integrated Dishwasher, Built In Microwave. Washer & Dryer. Stone Countertops. Basice internet fee is included in maintenance fee. (id:50886)
Mehome Realty (Ontario) Inc.
1109 - 111 Elizabeth Street
Toronto, Ontario
Welcome to a Beautiful, Bright & Spacious 1 Bedroom + Den in the Heart of Downtown - Where Style Meets Convenience! This sun-filled, south-facing suite offers approximately 700 sq.ft. of open-concept living space plus an 80 sq.ft. balcony (as per builder's plan). The functional layout includes a large den, perfect for a home office or guest area, laminate floors throughout, and a modern kitchen featuring stainless steel appliances and sleek S/S countertops. Enjoy a wide range of luxury amenities, including an indoor pool, fitness center, sauna, rooftop terrace with BBQs, 24-hour concierge, and party room. Located in the unbeatable downtown core, you're just steps to Toronto General Hospital, Mount Sinai, SickKids, University of Toronto, Toronto Metropolitan University (TMU), the Subway, Eaton Centre, and the best shops, restaurants, and entertainment the city has to offer. (id:50886)
Sutton Group-Admiral Realty Inc.
1709 - 5162 Yonge Street
Toronto, Ontario
Great Location!! Luxury Menkes Gibson Square Condo, Bright 2-Bedroom, SOUTH EAST View Unit. Direct Access To Subway, Empress Walk Mall & North York Centre. Floor To Ceiling Windows, Stainless Steel Appliances, Granite Countertop, Laminate Floors Throughout, Amenities Including Indoor Pool, 24 Hr Security, Movie Theater, Party/Meeting Rooms, Gym And Much More. (id:50886)
Home Standards Brickstone Realty
316 - 20 Gladstone Avenue
Toronto, Ontario
Welcome To 20 Gladstone, A Chic Location For One Of Toronto's Most Popular And Trendy Destinations. 751 Sqft Per Builder's A Plan, 2-Bdrm 2-Baths, With Plenty Of Living Space, 9' Exposed Concrete Ceilings, Eng. H/W Flrs, Parking & Locker! Freshly Painted, Functional, Easy-To-Furnish With No Wasted Space. Enjoy Easy Access To Transit, Freshco, Restaurants, Boutiques And Services. Lifestyle, Location And Convenience In One Package! (id:50886)
RE/MAX Realtron Barry Cohen Homes Inc.
809 - 311 Richmond Street E
Toronto, Ontario
Welcome to 311 Richmond Street East, Suite 809 - where downtown energy meets serene comfort. Step into this bright and inviting 1-bedroom, 1-bathroom condo, offering 489 sq. ft. of thoughtfully designed living space. As you walk through the door, sunlight spills across sleek laminate floors, streaming in from south-facing windows that fill the home with warmth and light. The open-concept kitchen features a smooth breakfast bar, ideal for morning coffee or casual dinners with friends. The living area flows effortlessly toward the Juliet balcony, where sliding glass doors open to let in a gentle city breeze and the soft hum of downtown life below - a perfect moment of connection to the world outside. In the bedroom, plush wall-to-wall broadloom creates a sense of calm underfoot, while a double closet provides ample storage to keep your retreat tidy and peaceful. At day's end, head up to the rooftop terrace, where you can sip a cocktail, feel the evening air, and watch the city lights dance across the skyline. Perched high above Richmond Street East, this boutique, well-managed building offers the ideal balance of tranquility and urban convenience. Step outside and discover trendy cafés, boutique shops, and acclaimed restaurants just moments away. Spend weekends exploring the St. Lawrence Market or Distillery District, both within easy walking distance. Commuting is effortless with streetcar and bus routes at your doorstep, and the King and Queen subway stations only minutes away. Quick access to the Don Valley Parkway and Gardiner Expressway makes getting around - or out of-the city a breeze. Suite 809 at 311 Richmond Street East is more than a condo - it's a downtown escape that perfectly blends comfort, convenience, and contemporary charm. Early possession available. Don't miss your chance to make this urban retreat yours. (id:50886)
Royal LePage Connect Realty
54 Bridgeport Road E
Waterloo, Ontario
3,000 sf stand alone commercial retail building on approx. 0.44 acres for sale in Uptown Waterloo. Good exposure on Bridgeport Road. Currently used as a flooring showroom and office. High ceilings and large windows in showroom area. 2 roll up doors for loading. U1 Zoning allows many uses including retail / office / medical / Large fenced in parking area at rear for customer parking or business vehicles. PROPERTY ONLY, BUSINESS RELOCATING (id:50886)
Cushman & Wakefield Waterloo Region Ltd.
RE/MAX Twin City Realty Inc.
2407 - 10 Inn On The Park Drive
Toronto, Ontario
Stunning two bedroom with two and half baths model suite. 9' tall smooth ceiling with an amazing east view of Toronto. Miele kitchen appliances with front loading washer and dryer included. The Smart Suite system connects to your smart phone and concierge 24/7. (id:50886)
Del Realty Incorporated
25 West Hamilton Avenue
Hamilton, Ontario
Come check out this beautifully updated Home in Downtown Hamilton! On desirable West Ave, it is near the centre of it all! Easy access to transit, work, restaurants and shopping, with a vibrant nightlife, and parks all around, there is nothing more you could want! Starting at $700/room, and only $1000 for the Primary Bedroom, this home has an Open-Concept Living/Dining room and a good-sized Kitchen - plus a large 4-piece bathroom. Fully furnished and fully inclusive, this Property is run by a phenomenal property manager, so all you have to do is move in and relax. All Room-sizes approx. Parking is additional, and NOT included. (id:50886)
RE/MAX Escarpment Realty Inc.
4 Panorama Way
Stoney Creek, Ontario
Immaculate 4-Bedroom Detached Home in Desirable Lake Point Community. Welcome to this stunning 4-bedroom detached family home nestled in the quiet and highly sought-after Lake Point community. This impressive stone, stucco, and brick residence sits on beautifully landscaped corner lot, offering exceptional curb appeal and approximately 2,500 s ft. of elegant living space. Step up to the charming front porch and through the double-door entry into an open-concept foyer with soaring 9 ft. ceilings on the main floor. The home features hardwood floors, smoot ceilings, and has been freshly painted in neutral tones, creating a warm and inviting atmosphere throughout. The main floor boasts a spacious formal living and dining area filled with natural light from the many extra windows. The family room features a cozy gas fireplace, perfect for relaxing evenings. The modern kitchen offers convenient access to the backyard and an entrance from the double-car garage enhances everyday functionality. Upstairs, the elegant oak staircase with metal railings leads to four generous bedrooms, including a huge primary suite complete with a 5-piece ensuite and walk-in closet. The second floor also includes a bright den and a convenient laundry room. Located just steps away from Lake Point Park, The Yacht Club, 50 Point Marina, scenic walking trails, and the breathtaking shores of Lake Ontario, this home combines tranquility with convenience. Enjoy easy access to parks, shopping, schools, and the QEW. Highlights: 4 Spacious bedrooms + Bright Den, 2.5 bathrooms including a luxurious 5-piece ensuite, Double-Car garage with inside entry. Hardwood floors and smooth ceilings throughout, Fresh neutral paint, modern finishes, and abundant natural light, prime corner lot in a quiet, family-friendly neighborhood. (id:50886)
RE/MAX Real Estate Centre Inc.
0 Mcgrath Road
Bonnechere Valley, Ontario
Exceptional 52 acre parcel just minutes from the town of Eganville and beautiful Lake Clear. This scenic property offers a mix of open space and mature forest, with a driveway already in place and hydro available at the road. A picturesque pond adds to the natural charm, making it an ideal setting for a country home, recreational retreat, or future development. Quiet year round access with great privacy and convenience. Zoning permits a variety of uses. Don't miss this opportunity to own a large, accessible parcel in the heart of the Ottawa Valley. (id:50886)
Exit Ottawa Valley Realty
3158 Mccarron Crescent E
Mississauga, Ontario
Must See To Believe! Experience stylish executive living in this beautifully upgraded detached 3+1 bedroom, 2.5-washroom home with a fully finished basement and separate entrance, ideally situated in one of Mississauga's most sought-after family-friendly neighborhoods with direct access to the scenic Wabukayne Trail. The entire house has been professionally painted (Nov 01, 2025) and professionally cleaned (Nov 05, 2025), offering a fresh, move-in-ready experience and complete peace of mind. Flooded with natural light and enhanced by smart home features, the spacious open-concept layout is designed for both comfort and convenience. The modern kitchen boasts a pantry, stainless steel appliances, and quartz countertops. Hardwood flooring on the main level and laminate flooring on the upper level and basement ensure there's no carpet in the house. Enjoy a large private backyard - perfect for entertaining family and friends, summer gatherings, and BBQs - as well as a fully finished basement complete with a full washroom and laundry area, adding extra living flexibility. Ideal for a small family or professionals working from home with an easy commute to downtown. Located in a top-rated school district with quick access to Hwys 401 & 403, shopping, recreation, parks, grocery stores, coffee shops, and transit, this home truly checks all the boxes. Recently installed EV charger and Smart Nest Doorbell add modern convenience and energy efficiency. An opportunity not to be missed! (id:50886)
Right At Home Realty
215 - 100 Coe Hill Drive
Toronto, Ontario
This Spacious and Bright two-bedroom unit features beautiful parquet floors and ample storage space in a well-maintained boutique building. It includes a private open balcony, underground parking, and a storage locker. The building offers direct access to public transit, is within walking distance to the lake, and is close to excellent schools and Bloor West Village. (id:50886)
Royal LePage Real Estate Services Ltd.
3 Allium Road
Brampton, Ontario
Welcome to this beautiful 4-bedroom, double-car garage detached home in the highly sought-after Mount Pleasant community!Step into a bright and open-concept layout filled with natural light, featuring a spacious formal living and dining area. The upgraded kitchen boasts modern finishes and ample storage.On second floor, the large primary bedroom includes a walk-in closet and a private ensuite, offering a relaxing retreat. Good Sized bedrooms. Enjoy the convenience of second-floor laundry, making everyday living easier and more efficient.This home features stylish wooden flooring, and an extended driveway providing additional parking space.Located just steps away from parks, schools, scenic trails, and the Mount Pleasant GO Station, this property offers the perfect blend of comfort, convenience, and lifestyle. Basement not included.Tenants to pay 70% of all utilities. Don't miss this fantastic leasing opportunity! (id:50886)
Estate #1 Realty Services Inc.
1202 - 85 Emmett Avenue
Toronto, Ontario
Bright & Spacious with Stunning Balcony Views! This well-maintained residence boasts a functional kitchen with ample cabinetry, a custom back-splash, and a cozy eat-in area. The open-concept living and dining room flows seamlessly to a private balcony offering impressive views. The generous primary bedroom features a contemporary 4-piece en-suite and a large closet. A versatile den can easily serve as a fourth bedroom or a home office. Additional highlights include freshly painted interiors, updated bathrooms, and much more. Perfectly situated in a prime park-side setting, this home offers unparalleled convenience with transit, shopping, schools, and everyday amenities just steps away. (id:50886)
Royal LePage Supreme Realty
391 The Westway Road
Toronto, Ontario
Beautiful three-story freehold townhouse featuring an open-concept layout with bright, spacious rooms and large windows. Upgraded kitchen with granite countertops, extended-height upper cabinets, and hardwood flooring throughout. Spacious living and dining areas, 9' ceilings, and two large terraces provide a perfect setting for modern living. The master suite offers a 4-piece ensuite with a freestanding tub and a private balcony. Includes a two-car garage plus driveway parking. Professionally landscaped exterior. Prime location just minutes from schools, parks, shopping, major highways, and Toronto Pearson Airport - a perfect blend of luxury, comfort, and convenience. (id:50886)
Century 21 People's Choice Realty Inc.
2109 London Line Unit# 4
Sarnia, Ontario
Beautifully Updated Professional Office Space! Step into a bright, modern office designed to impress clients and support productivity. This updated commercial building features a secure entry system, inviting waiting area, and multiple private offices perfect for professionals or small businesses. Enjoy the convenience of on-site parking and a well-maintained property-all with CAM fees included in the rent. Rent is plus HST and internet. A professional, turnkey space that's ready for your business to thrive! (id:50886)
Exp Realty
Lot 1 To 17 Plan 135 Calfass Road
Puslinch, Ontario
74 Acres of Prime Land - Morriston, Ont - An Investment in Land, Location, and Legacy Discover a rare opportunity to own 74 acres of prime land in the prestigious Morriston area - a property that effortlessly combines natural beauty, strategic positioning, and outstanding long-term potential.Fronting on Calfass Road and located adjacent to existing residential neighbourhoods, this remarkable parcel lies at the very edge of growth, where countryside serenity meets urban expansion.With its rolling topography, open fields, and mature mixed forest, the landscape offers both visual appeal and practical versatility. Surrounded by custom estate homes and high-quality infrastructure, the setting embodies the perfect balance of refinement and opportunity.Perfectly situated for commuters, this property offers easy access to Highway 401, and is just minutes from Guelph, Kitchener-Waterloo, and the Greater Toronto Area. Its proximity to these thriving urban centres makes it an ideal candidate for the future or long-term land banking - a smart investment in one of Southern Ontario's most sought-after growth corridors.Build your private estate oasis while you wait for this 74-acre gem to naturally transition into its next chapter. Enjoy the luxury of space, the tranquility of nature, and the foresight of owning land with real strategic value.Whether envisioned as a future residential, a secluded country retreat, or a long-term legacy investment, this exceptional property represents a rare blend of location, scale, and vision - the hallmarks of a truly timeless real estate opportunity. (id:50886)
Trilliumwest Real Estate Brokerage
330 Black River Road
Tweed, Ontario
Discover the perfect blend of country charm and income potential with this spacious rural duplex, nestled on a picturesque lot with the serene Black River flowing through your backyard. The main unit welcomes you with a bright and functional kitchen that opens into a spacious open concept living and dining area, filled with natural light from large windows. A convenient 2-piece powder room adds comfort and practicality to the main level. Upstairs, you'll find a generously sized primary bedroom, a second bedroom, and a full 4-piece bathroom - ideal for families or guests. The lower level offers a third bedroom, a large laundry/storage room, and a separate utility room, providing ample space for organization and everyday living. The secondary unit offers its own private entrance into a cozy yet open concept living space. The well-equipped kitchen includes a generous walk-in pantry, perfect for extra storage. The spacious bedroom boasts a private 4-piece ensuite and opens into a delightful sunroom - perfect for morning coffee or peaceful afternoon reading. Additional features include an attached workshop with a deck above - perfect for relaxing or entertaining - and a detached 1.5-car garage for all your storage or hobby needs. Set on an expansive rural lot, this property offers abundant outdoor space to enjoy nature, garden, or simply unwind by the gently flowing Black River. Whether you're seeking a multi-generational home, rental income potential, or peaceful rural living, this unique property offers it all. Don't miss your chance to own this rare riverside gem! (id:50886)
Exit Realty Group
302 - 941 Charles Wilson Parkway
Cobourg, Ontario
Now Available for Lease - Unit 302 at Rubidge Place, Cobourg. Live in luxury at Rubidge Place - Cobourg's newest boutique-style condo building. This spacious 2-bedroom, 2-bath 3rd-floor corner unit offers 1,205 sq ft of stylish living with 10 ft ceilings, oversized windows, and modern, high-end finishes throughout. Enjoy the two separate entrances, and views of the peaceful green space of New Amherst's linear park. The unit comes equipped with premium appliances, quality window coverings, in-suite laundry, and dedicated storage and parking. This quiet, upscale building offers added privacy and security, along with elevator access and a refined, low-maintenance lifestyle. Whether you're downsizing, relocating, or just looking for a beautifully finished rental in a serene setting - Unit 302 has it all. Available for immediate occupancy. Note: All appliances and window coverings will be installed prior to possession. **Utilities & Internet are in addition to the lease rate** (id:50886)
Royal LePage Proalliance Realty
201 - 941 Charles Wilson Parkway
Cobourg, Ontario
Now Available for Lease - Unit 201 at Rubidge Place, Cobourg. Live in luxury at Rubidge Place - Cobourg's newest boutique-style condo building. This spacious 2-bedroom, 2-bath 2nd-floor corner unit offers 1,350 sq ft of stylish living with 10 ft ceilings, oversized windows, and modern, high-end finishes throughout. Enjoy the two separate entrances, and your own private terrace overlooking the peaceful green space of New Amherst's linear park. The unit comes equipped with premium appliances, quality window coverings, in-suite laundry, and dedicated storage and parking. This quiet, upscale building offers added privacy and security, along with elevator access and a refined, low-maintenance lifestyle. Whether you're downsizing, relocating, or just looking for a beautifully finished rental in a serene setting - Unit 201 has it all. Available for immediate occupancy. Note: All appliances and window coverings will be installed prior to possession. **Utilities & Internet are in addition to the lease rate** (id:50886)
Royal LePage Proalliance Realty
202 - 941 Charles Wilson Parkway
Cobourg, Ontario
Now Available for Lease - Unit 201 at Rubidge Place, Cobourg. Live in luxury at Rubidge Place - Cobourg's newest boutique-style condo building. This spacious 2-bedroom, 2-bath 2nd-floor corner unit offers 1,350 sq ft of stylish living with 10 ft ceilings, oversized windows, and modern, high-end finishes throughout. Enjoy the two separate entrances, and your own private terrace overlooking the peaceful green space of New Amherst's linear park. The unit comes equipped with premium appliances, quality window coverings, in-suite laundry, and dedicated storage and parking. This quiet, upscale building offers added privacy and security, along with elevator access and a refined, low-maintenance lifestyle. Whether you're downsizing, relocating, or just looking for a beautifully finished rental in a serene setting - Unit 201 has it all. Available for immediate occupancy. Note: All appliances and window coverings will be installed prior to possession. **Utilities & Internet are in addition to the lease rate** (id:50886)
Royal LePage Proalliance Realty
5 Ridgeway Place
Belleville, Ontario
3-bedroom townhome for rent - $2,700/month. This beautifully maintained two-storey townhome is available for a one-year lease. Located in a quiet and desirable area, this bright and inviting property offers comfort, convenience, and style throughout. The main floor features an open-concept layout that seamlessly connects the kitchen, dining area, and living room-perfect for relaxing or entertaining. Upstairs, you'll find three spacious bedrooms along with one full bathroom, while the main level includes a convenient half bathroom. A private fenced-in yard provides the ideal space for outdoor dining, gardening, or simply unwinding at the end of the day. This home can be rented furnished or unfurnished, depending on your needs. It comes complete with a fridge, stove, washer, and dryer. Furnishings include a three-seater sofa, accent chair, coffee table, dining table set for six, two beds with linens, a desk, bookshelf, bedside tables, light stands, a stool at the foot of the bed, and a side table next to the sofa. All furnishings can be removed and stored upon request. (id:50886)
Royal LePage Proalliance Realty
0 Weismuller Lane
Bracebridge, Ontario
This almost half acre lot is situated on the privately maintained Weismuller Lane. Close proximity to the public beach access to Weismuller Lake, endless trails, hiking, snowshoeing, snowmobiling and more. The lot has not been cleared leaving the imagination to run wild with its RU (rural) zoned property. (id:50886)
Kawartha Waterfront Realty Inc.
816 Smith Road
Cobourg, Ontario
Stunning executive semi-detached home offering low maintenance living in the prestigious community of New Amherst. Set on a beautiful tree-lined street just steps from Linear park, this home has wonderful curb appeal with beautiful stone and brickwork. The 1235sf main floor boasts an open concept floor plan with functional layout and gleaming hardwood floors throughout. Chef's kitchen complete with over-sized island, quartz countertops, and stainless steel appliances flows seeamlessly into the bright living room with gas fireplace and a great dining space. Primary retreat complete with large walk-in closet and 4-piece ensuite. Main floor completed with second front bedroom, 2pc powder room, walk-out to expansive deck, and convenient garage access. Bright fully-finished lower level with oversized above grade windows offers additional living space and great storage. Open L-shaped rec room, two additional bedrooms, 4-piece bath, laundry and storage. Main level 2-car garage and double driveway offer an abundance of parking space off of a private maintained lane. Enjoy time relaxing or hosting outdoors on the 24' long rear deck. Low maintenance living in a friendly and highly coveted neighbourhood surrounded by beautiful homes and parks with quick access to shopping, restaurants, schools, hospital, Cobourg Beach, downtown shops and cafes, and 401. (id:50886)
Tfg Realty Ltd.

