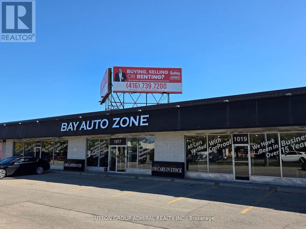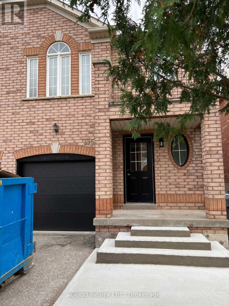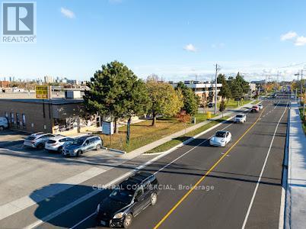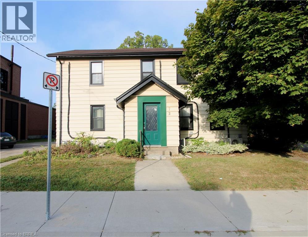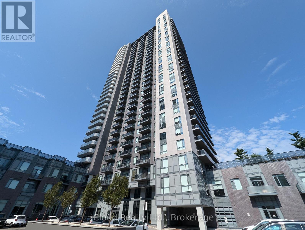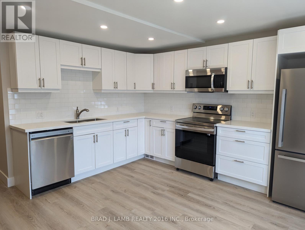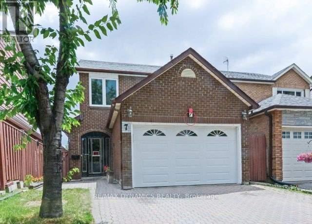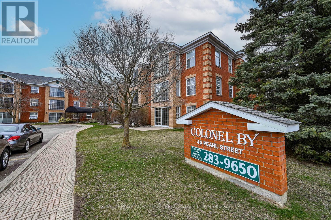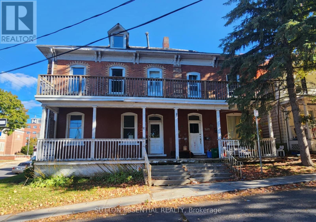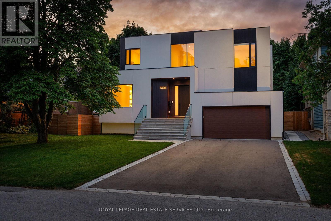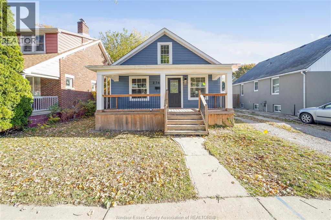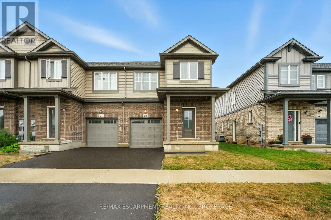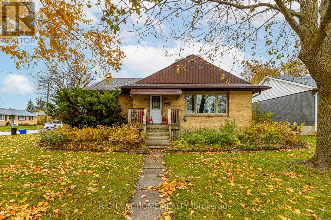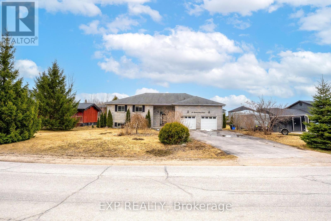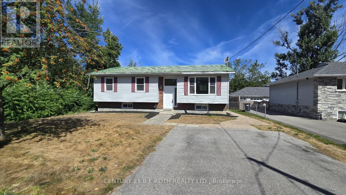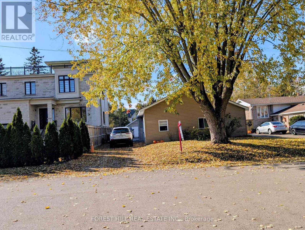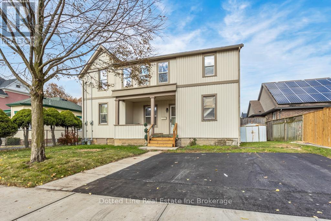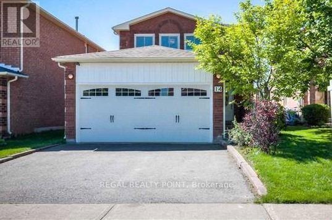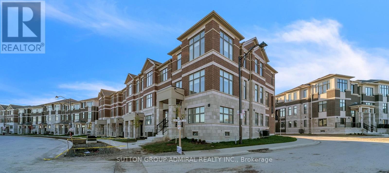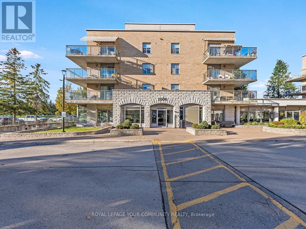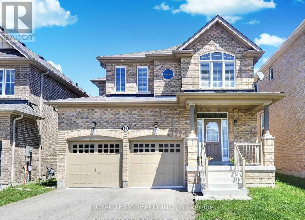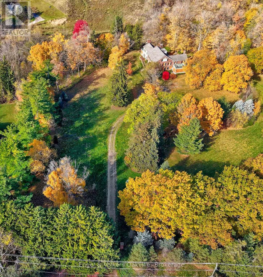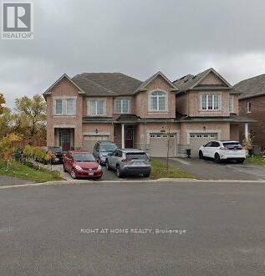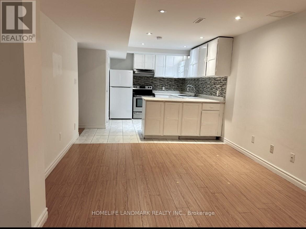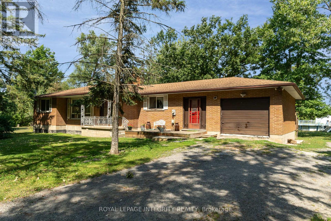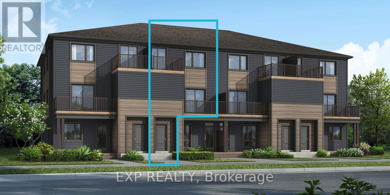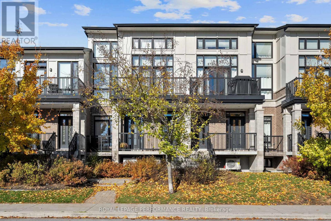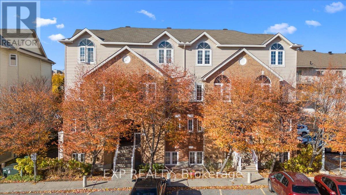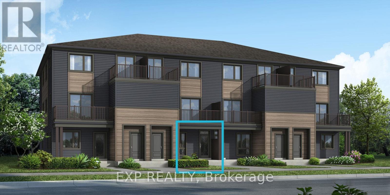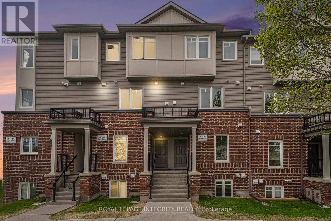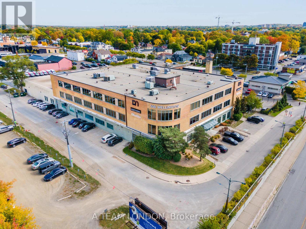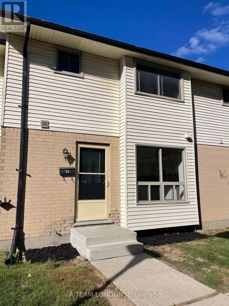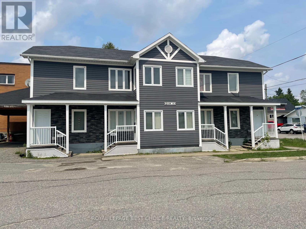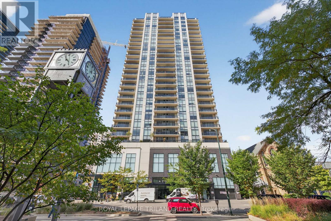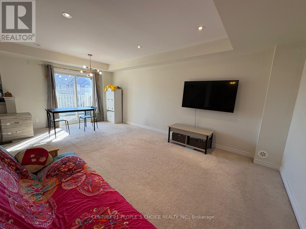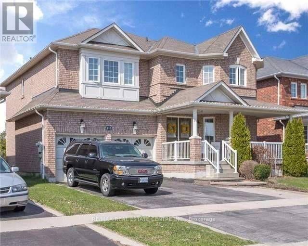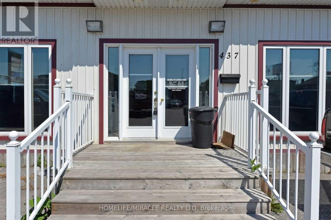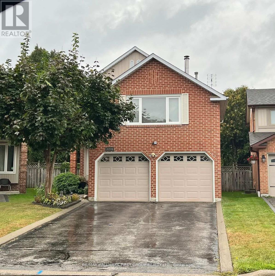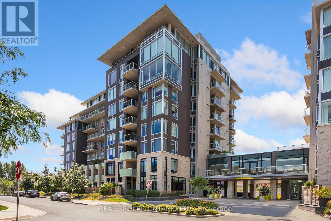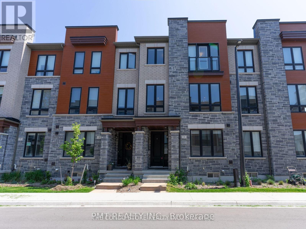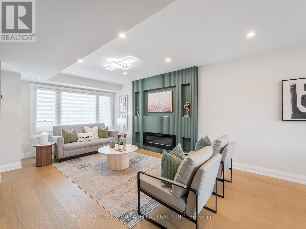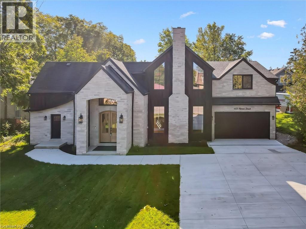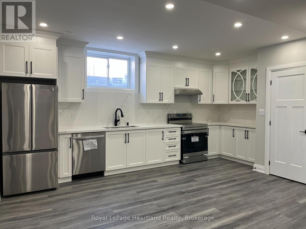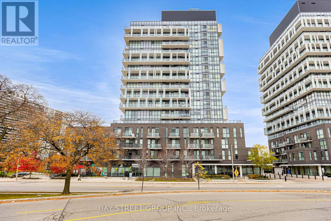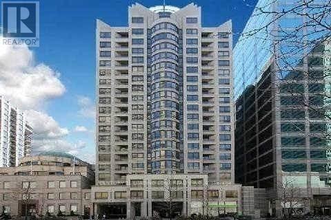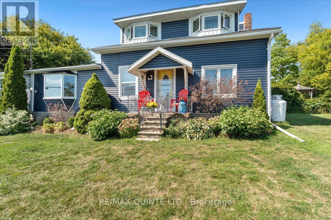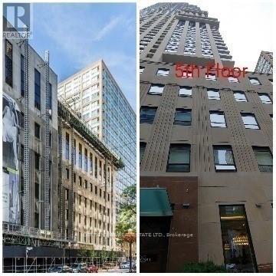1019 Finch Avenue W
Toronto, Ontario
Exceptional leasing opportunity at 1019 Finch Ave West. A premium commercial property in a high-traffic, highly accessible North York location. This renovated showroom and office facility boasts 5,500 sqft of versatile space, ideal for automotive, retail, or light industrial use. Property includes: Convenient ramp for seamless loading and unloading, A modern renovated showroom capable of displaying 100+ vehicles, fully furnished office space to support operational efficiency, a welcoming reception area for clients and visitors, Excellent signage and exposure on Finch Ave West, boasts one truck-level or drive-in door that is configurable, and a flexible layout suited for various business needs. A rare turnkey solution in a prime Toronto location, perfect for businesses ready to move in and scale. (id:50886)
Sutton Group-Admiral Realty Inc.
3956 Manatee Way
Mississauga, Ontario
Newly painted, new garage door, new front door, 3 new vanities in all washrooms, new lights, new laminate in all bedrooms and living/dining rooms on ground floor. Many items upgraded. Roof shingles redone 2024. Basement has separate entrance. Large backyard. (id:50886)
Icloud Realty Ltd.
779 Alness Street
Toronto, Ontario
Turnkey Opportunity with Carina Kitchen and Bath: Own a well-established, high-volume retailand wholesale. Fully operational with a skilled team, this business is located in a prime areaand enjoys a strong reputation. Featuring approximately 8,000 sq. ft. of showroom andwarehouse space, Long lease, and high profit margins, Carina Kitchen and Bath offers aprofitable venture with significant growth potential. The sale includes all chattels,fixtures, and equipment, making this an ideal investment for continued success. (id:50886)
Central Commercial
72 Kent Street N Unit# 4
Simcoe, Ontario
For rent – second floor apartment in Simcoe. Available January 1, this bright and well-maintained 1-bedroom, 1-bath unit offers comfort and convenience in a quiet, centrally located building. Currently set up as 2 bedrooms, as the living room is being used as a second bedroom. Ideal for a single person, couple, or two individuals in current setting. Features include a spacious eat-in kitchen, large bedroom with double windows, and a rear entrance with access to the backyard. Separate utilities, assigned washer and dryer in the basement, and one parking space on the side of the building. Clean, quiet, and well-kept property in an excellent Simcoe location close to schools, parks, trails, restaurants, and all local amenities. Perfect for responsible tenants seeking a comfortable and affordable home. (id:50886)
Century 21 Grand Realty Inc.
2821 - 8 Nahani Way
Mississauga, Ontario
WOW!!! Live In The Heart of Central Mississauga. Close to All Transportation Including Hwy's 403, 401, 410, 407 & QEW. New Hazel McCallion/Hurontario LRT at Doorstep (under construction). Just Minutes Away from Mississauga Square One Bus Terminal for MiWay/Mississauga Transit and GO Bus. Modern, Open Concept Design in Newer Condo Featuring 2 Bedrooms + 2 Full Bathrooms + Balcony + 1 Parking + 1 Locker. Bright 'Corner Unit' with Large Windows. Soaring 9' Ceilings. Open Kitchen Features Stainless Steel Appliances & Granite Countertops. Open Concept Living & Dining Areas. Open Balcony with Unobstructed Panoramic South & East Views. Primary Bedroom has 4-pc Ensuite Bathroom. Convenient Ensuite Laundry with Frontload Washer & Dryer. Great Building Amenities Includes Concierge, Lounge, Gym/Exercise Room, Swimming Pool, Kid's Play Area, BBQ Area, Party Room, Bicycle Storage Area and Visitor's Parking. Close to Square One Shopping Mall, Restaurants, Cafes, Schools, Parks, Place of Worship & More! 1 Underground Parking + 1 Locker Included. Tenant Pays Own Heat, Hydro & Water. No Pets & Non-Smokers. Available December 1, 2025. *Note: "(eg)"-Furnished Pictures are for Ilustrative Purposes only and are of a Differerent Unit with the Same Layout. (id:50886)
Icloud Realty Ltd.
Upper - 20 Earlscourt Avenue
Toronto, Ontario
Welcome to this hidden gem located in Corso Italia-Davenport! This is a beautifully renovated 2 bed 1 bath unit. Stainless appliances in the kitchen, upgraded pot lights throughout. Open concept design with tons of natural light. In-unit laundry and central AC included. Access to a shared backyard. Front exterior upgraded. ALL utilities are included. Close to streetcar and public transit. Shops, restaurants and cafes nearby. Super quiet and convenient neighborhood. Perfect for a couple or a small family. Book a showing today! (id:50886)
Brad J. Lamb Realty 2016 Inc.
7 Slater Circle
Brampton, Ontario
Location! Location! This is a stunning detached home situated in one of the most desirable neighborhoods & very quiet neighborhood. Beautiful & Spacious 4Bdrm Detach Home. Modern Eat-In Kitchen W/ Bksplash, Large Living/Dining with Fireplace, Huge Master has W/I Closet & 4Pc-Ensuite. Pot Lights. Quality Hardwoods, No Carpets. Wooden Deck In Backyard, All Light Fixtures & Window Coverings.Very Convenient Location. Lots Of Possibilities!! Transit at Door Step. Walkable to catholic and public elementary schools. Sheridon College, Beta College, Lambton College. Very Close to Go station, Bramalea Mall, Hospital, Chinguacousy Park. (id:50886)
RE/MAX Dynamics Realty
316 - 40 Pearl Street
Smiths Falls, Ontario
This well-appointed two-bedroom condo offers comfort and convenience within a quiet, secure building. From the moment you step into the elegant main foyer, you'll be impressed by the inviting library, stylish common room, cozy gathering spaces perfect for connecting with neighbors, and a shared gym on the main floor. Take the elevator to the third floor, and your new home awaits. Inside, you'll find a bright entryway with a large closet, a modern kitchen featuring granite countertops and three appliances, and an open-concept living/dining area. The spacious primary bedroom boasts a large walk-in closet, and the second bedroom offers plenty of living space.This unit also comes with the added convenience of a storage room with laundry hook-ups, in addition to the building's laundry facilities on each floor. This sought-after building will surely please your lifestyle for years to come. (id:50886)
Royal LePage Advantage Real Estate Ltd
109-111 Orchard Street
Brockville, Ontario
Investment opportunity knocking! Live in one side and have the other help pay your mortgage, or rent out both sides - the choice is yours. A duplex coming to the market with one side being vacant is a huge bonus, it allows you to choose your own tenant or move in immediately. Beautiful location across from Victoria Park, a couple steps from BCI and the hospital, this location lends itself well to many stages of life. #111 is currently vacant - has been freshly painted, has a very large welcoming foyer, hardwood floors in the living room and dining room, laundry combined with the bathroom on the 2nd floor, three bedrooms, and a bonus room on the third floor. #109 has a tenant in place (no pictures) - 3+ bedrooms and 1.5 bathrooms. Each side has it's own furnace and central air (2016), electrical panels. The porch, back deck and balcony are shared, as well as the driveway having space for two vehicles side by side. Notice must be given to view tenanted side. (id:50886)
Sutton Essential Realty
1405 Acton Crescent
Oakville, Ontario
Exquisite modern house with blends of form, light, and emotion. This architectural marvel is designed by Atelier Sun, published on Archello & Toronto Interiors. Completed in 2023, with over 5,300 sqft of total living space, offering luxury living at its finest. The open concept main level is anchored by custom wood wall paneling that creates inviting atmosphere upon entering. Expansive window openings acting as picture frames, and flooded with natural lights throughout the house. Soaring 10ft ceilings on the main and upper levels, highlighted by floating staircase & custom metal railing that elevate the modern elegance. The chef's kitchen features Miele appliances, Caesar stone countertops and sleek cabinetry. Flows seamlessly into the family room with a stunning granite slab surrounds the gas fireplace. Custom designed lighting is for both relaxation and entertainment. This home boasts four bedrooms on the upper level, each with its own ensuite and heated floors. The finished basement offers recreation room, wet bar, gym, studio, guest bedroom with ensuite. Walkout to your backyard oasis, a saltwater pool, two tiered deck, concrete patio stairs is the perfect spot for outdoor movie nights. Located in one of Oakville's most desirable neighbourhood and steps from top-rated schools. Combines with thoughtful design and smart technology, this artwork offers you an unparalleled living experience. (id:50886)
Royal LePage Real Estate Services Ltd.
2362 Cadillac Street
Windsor, Ontario
Spacious 4-bedroom, 2-bath home just steps from the Chrysler Plant and minutes to Met Hospital. Featuring a bright main floor, functional kitchen, and plenty of living space for a growing family. Private backyard, ample parking, and close to schools, shopping, and transit. Perfect for first-time buyers, families, or investors seeking a great Windsor location. (id:50886)
RE/MAX Care Realty
25 Saffron Way
Pelham, Ontario
Welcome to 25 Saffron Way, a newly built 2-storey Mountainview Homes residence in the heart of Pelham. This beautiful 3-bedroom, 3-bathroom home offers 1,388 sq ft of thoughtfully designed living space in a family-friendly neighbourhood. Inside, you will find a bright and airy layout with 9-foot ceilings, large windows, and a modern open-concept main floor perfect for entertaining. The stylish kitchen features stainless steel appliances, warm cabinetry, and sleek tile flooring. Upstairs, enjoy spacious bedrooms, including a primary suite with a walk-in closet and ensuite, plus the convenience of second-floor laundry. Additional highlights include a single-car garage, electric car charger rough-in, 200-amp panel, security system, on-demand hot water, A/C, HRV, and all appliances included. The deep, fenced backyard is ideal for outdoor enjoyment or future landscaping. Set on a 21 ft by 108 ft lot, this home offers comfort and convenience, just minutes from Meridian Community Centre, Groceries, local shops, and highway access. This is an exceptional opportunity to lease a stylish home in the highly sought-after Pelham area. (id:50886)
RE/MAX Escarpment Realty Inc.
Vac Lot Rosehill Road
Fort Erie, Ontario
Discover the perfect lot for your Dream Home at Rosehill Estates! Don't miss the chance to explore this stunning 3/4 acre lot, perfectly situated in the serene beauty of Rosehill Estates. Surrounded by majestic mature trees and elegant homes, this exclusive neighbourhood offers a peaceful retreat where nature meets luxury. Why Choose This Lot? - Extra Privacy: The rear of the property adjoins an unopened road allowance, providing an additional 66 feet of privacy-an incredible bonus for your future home.- Virtual Exploration: Take a moment to watch our 36-second video tour to immerse yourself in the breathtaking surroundings and discover nearby attractions like Ridgeway, Crystal Beach, Bridgeburg Station, and the vibrant city of Buffalo, NY-just a short drive away.Ideal Location & Amenities: This spacious lot is not only a canvas for your dream home but also benefits from convenient access to town water and natural gas. Enjoy the great outdoors with the Friendship Trail and the beautiful shores of Lake Erie just a leisurely stroll away. Don't let this exceptional opportunity pass you by! Contact us today to schedule a viewing and uncover the endless possibilities this fantastic location offers. Important Note: Buyers are encouraged to conduct their own due diligence regarding building permits, septic permits, and other necessary permissions. A current survey and information regarding a future septic system are readily available for your review. (id:50886)
Century 21 Heritage House Ltd
205 St Vincent Street
Barrie, Ontario
Welcome to this charming, move-in-ready brick bungalow on a desirable corner lot in Barrie's sought-after north end! Ideally located just minutes from Highway 400 and within walking distance to downtown Barrie, the waterfront, parks, schools, and shopping - this home offers comfort, convenience, and incredible flexibility. The bright and inviting main floor features three spacious bedrooms and a sun-filled living/dining room with built-in cabinetry, all highlighted by professionally refinished original hardwood floors, updated trim, and elegant crown moldings. The stylish modern kitchen includes granite countertops, limestone tile flooring, and a custom breakfast bar - a perfect blend of character and function. The updated bathroom features classic subway tile and tasteful finishes.Step outside to your fenced backyard retreat with a shed, patio, and cozy fire pit - perfect for relaxing or entertaining. The fully finished lower level with a separate entrance offers two additional bedrooms, a full kitchen, and generous living space - ideal for extended family, guests, or as a potential income suite. Live upstairs and rent the lower level, or rent both for an excellent investment opportunity.Additional highlights include a large driveway with parking for up to five vehicles (three without movement restrictions), modern upgrades throughout, and a turnkey design ready for you to move right in. This home perfectly combines charm, location, and versatility. Don't miss your chance to own this beautifully updated bungalow close to all amenities. (id:50886)
Right At Home Realty
20 Wasaga Sands Drive
Wasaga Beach, Ontario
Stunning 6-Bedroom Home in a Prime Wasaga Beach Location! Nestled in one of the most desirable areas of Wasaga Beach, this spacious 6-bedroom, 3-bathroom home offers the perfect combination of comfort and style. The open concept design boasts gleaming hardwood floors throughout, creating a warm and inviting atmosphere. Enjoy the fully finished basement, complete with a bar perfect for entertaining or relaxing with family and friends. The large backyard features a walk-out deck and an above-ground pool, providing your own private oasis. Recent Updates: Kitchen (2023), Basement Washroom (2023), This home is move in ready and offers all the space and amenities you need for modern living in one of the most sought-after communities. (id:50886)
Exp Realty
698 Burton Drive
Innisfil, Ontario
Beautiful 1204 sq ft home that's perfect for those looking to get away from the hustle and bustle of the city. Lovely, newly renovated bungalow on a quiet street, with a semi-finished basement for storage (with a den). Laminate flooring throughout the home, no need to worry about past occupants' pet fur, smells and dust like homes with carpets. Roomy kitchen walks out to the backyard and is perfect for making dishes without bumping into one another. Separate dining and living area, with plenty of space for all your furniture and entertaining guests. This bungalow sits on a large lot, perfect for those who love to garden or lounge with a cup of coffee while listening to the birds in the morning. Seeking a single, couple, or small family. Enough parking for 4 cars. We are seeking a minimum 1 year lease. Utilities extra. (id:50886)
Century 21 B.j. Roth Realty Ltd.
26 River Drive
East Gwillimbury, Ontario
A rare opportunity in fast-gentrifying Holland Landing-where charming older homes are giving way to stunning new builds. This 2-bedroom, 1-bath detached home is neat, functional, and full of potential-set on a beautiful 50 x 150 ft lot that offers space to expand or rebuild your dream home. The 20 x 30 ft detached shop is a huge bonus-ideal for hobbyists, tradespeople or just those needing extra Storage space. Surrounded by newly built executive homes, this property offers tremendous upside potential for savvy investors or first-time buyers ready to put down roots in a growing community. Enjoy the best of both worlds: small-town charm and big-city convenience with schools, parks, trails, and Hwy 404 all not far away . Across the street , and just a few properties away, is the Community Riverside Park. Your personal launching point for aquatic fun : relax and just view the boats going by, or launch your paddle-board or kayak. This is not just a place you could call home but could offer you a calming cottage lifestyle not far from the city life. Whether you renovate, rent, or rebuild, this is one of those rare lots where your imagination-and your investment-can truly grow. (id:50886)
Forest Hill Real Estate Inc.
64 Forest Avenue
St. Thomas, Ontario
Priced to Sell!! Perfect opportunity to generate income, or ideal for first time buyers; live in one unit and generate income to pay down your mortgage!! This up and down duplex features a newly renovated upper 2 bedroom unit, that is vacant, allowing you to set your own rent. The lower unit consists of a 1 bedroom unit that is occupied by a long term tenant, on a month to month tenancy. Lower unit is well below market rent, so great potential for increasing rent, and generating great cash flow in this property. Separate water, hydro and gas meters and hot water heaters are owned; minimal expenses, just property taxes and insurance. Great area of St Thomas with recent upgrades to street (September to October 2025) new water mains, sewers, curbs and roads. New driveway (paved) October 2025. (id:50886)
Dotted Line Real Estate Inc Brokerage
#basement - 14 Mandel Crescent
Richmond Hill, Ontario
Separate Entrance with Private Washer & Dryer. Spacious 2-Bedroom Unit with Windows, Laminate Flooring, Pot Lights, and Fresh Paint Throughout. Prime Location with Easy Access to Yonge Street. (id:50886)
Regal Realty Point
60 Lunay Drive
Richmond Hill, Ontario
Welcome to 60 Lunay Drive - Brand New End-Unit Townhome in Richmond Hill's Prestigious Ivylea Community!Discover luxury living in this brand-new, never-lived-in end-unit townhome offering approximately 2,387 sq.ft. of modern, sun-filled living space. Featuring 4 spacious bedrooms, 4 bathrooms, and a versatile ground-level recreation room that can easily serve as a home office or 5th bedroom, this residence perfectly combines style, comfort, and functionality.Enjoy unobstructed southern views, 10-ft smooth ceilings on the main floor, wide plank laminate flooring, and a natural oak veneer staircase that enhances the home's elegant flow. The open-concept kitchen is a chef's delight, boasting quartz countertops, a center island with breakfast bar, upgraded cabinetry, and brand-new stainless-steel appliances.Retreat to the spa-inspired primary suite featuring a 5-piece ensuite with double vanity, glass shower, and a freestanding soaker tub - perfect for relaxation. The double-car garage offers direct interior access, with plenty of storage throughout the home for everyday convenience.Nestled in one of Richmond Hill's most desirable family communities, this home is Tarion warranted and ideally located minutes from Hwy 404, Gormley GO Station, Costco, Home Depot, Hillcrest Mall, Lake Wilcox, and the Richmond Green Sports Complex & High School. A rare opportunity to own a premium end-unit in Ivylea - where modern design meets everyday convenience! (id:50886)
Sutton Group-Admiral Realty Inc.
202 - 2506 Rutherford Road
Vaughan, Ontario
Welcome to Villa Giardino @ 2506 Rutherford Rd - a community within a community! This stunning 2 bedroom, 2 bathroom condo offers over 1000 square feet of stylish, open concept living space. Featuring a large eat-in kitchen with newer stainless steel appliances & a bright spacious living room, this corner suite provides the perfect space for both relaxation and entertaining. The large primary bedroom boasts a walk-in closet & 3pc ensuite bathroom for added comfort and convenience. Enjoy breathtaking west-facing views from the living room, which opens onto a private wrap around balcony overlooking the gorgeous woodlands for evening sunsets. Maintenance fees include all utilities, cable & internet. Expansive building amenities include espresso bar, onsite grocery store, hair salon & barber, games room, pharmacy delivery, doctor's office & medical services, fitness room, bocce courts & library. Weekly bus services available. Close to Vaughan Mills, hospital, Hwy 400, parks & much more. Move in & enjoy! (id:50886)
Royal LePage Your Community Realty
61 Lampkin Street
Georgina, Ontario
Absolutely Gorgeous Sun Filled Home, Excellent Layout, Loaded With Extras, Tons Of Upgrades, Energy Star Rated, 9' Ceilings On the Main Floor, Upgraded Kitchen With Granite Counters & Backsplash, Upgraded Tiles, Upgraded Hardwood, Upgraded Oak Staircase, Large Family Room With Gas Fireplace, Large W/I Closet & Oversize Ensuite In Primary With Stand Alone Tub - Ensuite Newly Renovated in 2022, New Fence Installed in 2022, Backyard Interlock Patio installed in 2021. Access To Garage From Inside, Laundry On the Second Floor, Minutes To Lake Simcoe, Top Rated Schools & 404. Don't Miss This Amazing Opportunity! (id:50886)
Royal Team Realty Inc.
345 Mountain Brow Road
Hamilton, Ontario
Welcome to 345 Mountain Brow Road, Waterdown! A truly once-in-a-generation opportunity to build your custom estate on a massive, private, approximately 3-acre lot. This spectacular property features a classic 7-bedroom, 5-bathroom home suitable for a renovation or a dream architectural rebuild. The expansive, treed lot offers incredible privacy and abundant open space. Enjoy the feeling of seclusion while remaining minutes from downtown Waterdown, Burlington, and the Aldershot GO Station. This is the perfect canvas for your legacy home. Waterdown offers the best of both worlds, combining the small-town charm and strong community feel with modern conveniences and easy access to larger cities. Residents enjoy a beautiful natural setting, highlighted by the stunning Smokey Hollow Waterfall and the surrounding Bruce Trail for hiking and outdoor recreation. The historic Waterdown Village (downtown) is a vibrant hub featuring unique boutiques, cozy cafes, excellent local eateries, and essential services, all providing a friendly, personalized experience. (id:50886)
Engel & Volkers Oakville
131 Walter Sinclair Court
Richmond Hill, Ontario
Beautiful Walk Out One Bedroom Unit In The Inspiration Community At Bathurst/Jefferson With Separate Side Entrance And Large Windows. All Is Included In Lease Partially Furnished. One Parking Spot On Driveway.For 1 Person Only. (id:50886)
Right At Home Realty
138 Keffer Circle
Newmarket, Ontario
Legal 2 Bedroom Basement Apartment in Newmarket Located at Yonge & Mulock, Separate entrance with sound and fireproofing between floors, Large kitchen and living room, Quiet bedrooms, Separated by a hallway from the living area, Dedicated laundry room (washer & dryer) with a storage room, Includes fridge, stove & central A/C, 3-piece bathroom, 2 parking spaces on driveway, Quiet neighborhood ;Registered and legal apartment, Tenant Pay 1/3 of utilities (id:50886)
Homelife Landmark Realty Inc.
5801 Bossert Road
Niagara Falls, Ontario
Wonderful opportunity to own this picturesque 10.35 acre hobby farm that is located appx 4 km away from the new hospital in construction and appx 14 minutes from Niagara Falls center. This 2 bedroom bungalow is nicely set in off the road which offers plenty of privacy. The home has loads of space with a formal living room and right next to a family room with an inviting wood fireplace & access to the sunroom, large country kitchen with a dining area and access to the enclosed breezeway. Oversized 4 pc bathroom, generous master bedroom and a 2nd bedroom. The unfinished basement is home to a laundry room area, utility room and lots of storage and offers endless possibilities. Heading outside you have this incredible 48x30 ft barn with hydro and water & metal roof. The barn has (6) 12x12 stalls and rubber matting on the main floor area. The beautiful paddocks are also perfectly located near the barn. Bring your horses home and enjoy your trails on the property or you could operate an amazing hobby farm. Many updates over the years which some include septic replaced appx 11 yrs, forced air natural gas furnace and central air appx 13 yrs, raised well head and jet pump appx 5 yrs, roof shingles appx 14 yrs, pool pump appx 4 yrs, pool filter appx 9 yrs. Minimal to zero heating cost appx. (id:50886)
Royal LePage Integrity Realty
Lot1566 Tobiano Private
Ottawa, Ontario
Be the first to live in The Aster by Mattamy Homes - make this home your own with $10,000 bonus at the design studio! This stunning 1199 sqft,2 bed/2 bath stacked townhome is designed for ultimate comfort and functionality. The open-concept main level features a bright living and dining area with patio door access to a private balcony, perfect for relaxing or entertaining. Located in the highly sought-after Traditions community, this stylish, open-concept floor plan features a well-appointed kitchen with a convenient breakfast bar, plenty of cabinetry and counter space that flows seamlessly into the spacious living and dining area. Step through the patio doors and enjoy easy access to your private balcony, perfect for relaxing or entertaining. Upstairs you will find the Primary bedroom w/a walk-in closet & private balcony. The secondary bedroom is a generous size w/a walk-in closet. A full bath & laundry complete this level. Ideally located, this home offers easy access to nature trails, parks, and the Trans Canada Trail, as well as shopping and dining in Old Stittsville. Excellent schools are nearby, along with the CARDELREC Recreation Complex and several golf courses. Public transit is just steps away, and with the 417 Highway close by, commuting is a breeze. Plus, winter sports enthusiasts will love the proximity to Mount Pakenham. A three-appliance voucher is included, making your move-in even easier! Don't miss your chance to make this brand-new townhome your own in one of Stittsville's most desirable neighborhoods! (id:50886)
Exp Realty
167 Poplin Street
Ottawa, Ontario
Excellent Location! Executive modern loft condo in immaculate condition. This sought-after Harmony model is one of the largest units with 2037 SQFT per builder paln. Sophisticated elegance throughout. Great streetscape. Soaring ceilings and floor to ceiling windows. This sun drenched home has a sophisticated feel. Beautifully upgraded. Contemporary open concept living, dining & kitchen. spacious south facing balcony. Kitchen has quartz counters, additional cabinetry, upgraded glass & space saving sliders. Spacious bedroom with its own walk-in closet, full bath & a laundry room complete this level. Engineered hardwood throughout. Stylish second level open loft is perfect for family room, home office, etc. Master retreat with upgraded ensuite, walk-in closet & second balcony. Neutral paint throughout. Private garage with ample storage. No direct facing front neighbours makes this a peaceful retreat. Close to all amenities including shopping, transit, schools & recreation. A Must See! (id:50886)
Royal LePage Performance Realty
69 Steele Park Private
Ottawa, Ontario
Bright Upper-End Unit in a Prime Location! Flooded with natural light, this upper-end unit offers an inviting blend of comfort and convenience. Featuring two generous bedrooms, including a primary suite with its own private balcony - perfect for morning coffee or evening relaxation. The sun-filled kitchen showcases stainless steel appliances, a breakfast bar, and ample counter space. The main floor offers a spacious, open-concept living and dining area with large windows and direct access to a second private balcony - ideal for entertaining or unwinding after a long day. Located just steps from St. Laurent Mall, public transit, recreation, and schools, this home delivers exceptional accessibility in a highly sought-after neighborhood. Enjoy modern living in a bright, stylish space designed to suit your lifestyle. New A/C (2024). (id:50886)
Exp Realty
Lot1582 Tobiano Private
Ottawa, Ontario
Be the first to live here! Mattamy's The Indigo (1071 sqft) This 2 bed/ 1 bath stacked townhouse designed for ultimate comfort and functionality. There is still time to choose your finishes and make this home your own with a $10,000 design credit. A charming front porch greets you as you enter the spacious foyer, which features a convenient closet and stop-and-drop station. The dining area seamlessly connects to the open-concept living room and kitchen, which boasts a breakfast bar perfect for entertaining. The kitchen includes ample cabinet/counter space and a breakfast bar. Beyond the kitchen, you will find the Primary bedroom with patio door access to the deck. Secondary bedroom is a generous size. Three appliance voucher and one parking space included. Images provided are of the same model to showcase builder finishes. Ideally located, this home offers easy access to nature trails, parks, and the Trans Canada Trail, as well as shopping and dining in Old Stittsville. Excellent schools are nearby, along with the CARDELREC Recreation Complex and several golf courses. Public transit is just steps away, and with the 417 Highway close by, commuting is a breeze. Plus, winter sports enthusiasts will love the proximity to Mount Pakenham. A three-appliance voucher is included, making your move-in even easier! I Don't miss your chance to make this brand-new townhome your own in one of Stittsville's most desirable neighborhoods! (id:50886)
Exp Realty
256 Espin Heights
Ottawa, Ontario
Priced to sell! - Welcome to 256 Espin Heights, a freshly painted, well-maintained 2-bedroom, 1.5-bathroom stacked condo located in the heart of Barrhaven. This unit features an open-concept living and dining area with access to a private balcony, perfect for outdoor relaxation. The kitchen offer sample cabinetry, counter space, and a convenient main floor pantry. Upstairs, you'll find two generous bedrooms, additional balcony and full 4-piece bathroom. Includes one outdoor parking space and in unit laundry. Located within minutes of schools, Tucana park, Stonebridge golf club, public transit, shopping, and major Barrhaven amenities at Greenbank/Strandherd. Ideal for first-time buyers, young families, downsizers, or investors. Low maintenance living in a desirable community! (id:50886)
Royal LePage Integrity Realty
300 Wellington Street
London East, Ontario
Up to 57,490 SF of bright, modern offices on the edge of downtown London. The space consists of 7,490 SF available on the main floor plus 2 full floors (2nd and 3rd floors, approx. 25,000 SF each). Fully functional existing buildouts or can be reconfigured. Beautiful exposed brick accents, secure reception area, multiple lunch room/staff areas with mix of boardroom/meeting rooms, private offices and open space. One of the most valuable features for this property is the ample on-site parking (parking ratio of approx. 4 spaces per 1,000 SF). High profile signage positioning available. The property features a common area outdoor patio with booths, tables, outdoor kitchen, fire pit and putting green etc. The space can be divided into full floor or part floor options. Minimum divisible area of 3,300 SF 1st floor space to max 2 full floors + main floor space for a total of 57,490 SF. Ideally suited for Tech, Call Centres, Non-Profit Organizations, Public Services or a variety of professional/office uses. (id:50886)
A Team London
40 - 355 Sandringham Crescent
London South, Ontario
This charming 3 bedroom, 1.5 bathroom home in a desirable South London location is move-in ready and affordably priced. The interior has been freshly painted with new hardware and new carpet on the stairs, giving the home a fresh and updated look. The spacious rec room provides extra space for lounging, working, or playing, while the large laundry room offers ample storage space. Outside, there is a patio area in the backyard, perfect for outdoor entertaining or relaxing. Located in a great South London neighborhood, you'll have easy access to parks, schools, shopping, and public transportation. Don't miss out on this fantastic opportunity to own a lovely home in a prime location. (id:50886)
A Team London
8 Dixon Avenue
Kirkland Lake, Ontario
An incredible opportunity with this fully upgraded and high-potential triplex situated on a corner lot in Kirkland Lake, offering the perfect blend of modern comfort and robust investment returns. This property has seen extensive capital improvements, including newer windows, siding, and shingles, ensuring minimal maintenance worries. The interiors are equally impressive, with recent updates completed on the spacious main floor unit and one of the upstairs units.The large main floor apartment is a true highlight, featuring 3 bedrooms, 2 full bathrooms, and its own in-suite laundry, making it highly appealing to long-term tenants. The two upstairs units are well-sized, each offering 2 bedrooms and 1 bathroom, with the added convenience of separate front and back entrances for privacy. For both tenants and owners, the property provides ample amenities, including parking for up to 4 vehicles with a carport and plug ins, a storage shed, separate basement storage areas for each unit, and hook-ups for 4 washers and dryers.Located in close proximity to schools and the complex, this triplex boasts an ideal rental location. With the flexibility to easily convert the building back into a 4-plex or to live in one unit while the others build your equity, this property is a versatile and smart investment. Don't miss this chance to own a low-maintenance, income-generating asset in an ideal location (id:50886)
Royal LePage Best Choice Realty
2308 - 505 Talbot Street
London East, Ontario
The Azure! Situated on the 23rd floor, this unit offers unobstructed panoramic western views stunning in every season and highlighted by remarkable sunsets. With over 1,400 sq. ft. of living space plus a 160 sq. ft. balcony, this two-bedroom plus den, two-bathroom condo combines convenience, thoughtful design and modern finishes. The kitchen features built-in appliances, quartz countertops, backsplash and island seating. An open-concept layout provides a dedicated dining area and flows into the living room, complete with electric fireplace, recessed ceiling detail, and balcony access. The primary suite includes a walk-in closet, 4-piece ensuite, and its own balcony entry. Additional conveniences include in-suite laundry, ample storage, an owned parking space located directly off the elevator access, and a same-floor storage locker. Residents enjoy exceptional building amenities, including a 29th-floor rooftop patio with BBQs, lounge seating, gas fire pit and picnic space, fitness room, golf simulator, pool table, library, seating areas with wet bar and a guest suite. Reasonable condo fees include heating, cooling, water, and building insurance/maintenance. Walk to restaurants, shops, Covent Garden Market and Canada Life Place. All of this in a prime downtown location, within a highly regarded building offering exceptional amenities and suited for any lifestyle! (id:50886)
Royal LePage Triland Realty
80 Nearco Crescent
Oshawa, Ontario
Modern 3-Storey Freehold Townhouse for lease. Open Concept Living Space and Kitchen with Stainless Steel Appliances, Open Balcony, Garage Access. Long Driveway Without Sidewalk Can Park Two Cars. 2nd Floor Dining Room W/O To Private Balcony For BBQ. En-Suite Upper Floor Laundry. Oversize Energy Star Vinyl Casement Windows Throughout. Located in North Oshawa, Close to University, Costco and All Other Amenities And 401/407. UTILITIES EXTRA. (id:50886)
Century 21 People's Choice Realty Inc.
Lower - 113 Root Crescent
Ajax, Ontario
Welcome to your bright and spacious lower-level suite nestled in a serene family-friendly neighbourhood of Ajax. This thoughtfully designed 2 + 1 bedroom, 1 bath basement unit offers a modern, comfortable living space with its own private entrance and a separate driveway parking spot-ideal for those seeking privacy and convenience. Tenant Has To Pay 33% Utilities, WALK OUT, LEGAL BASEMENT. (id:50886)
RE/MAX Real Estate Centre Inc.
437 Simcoe Street S
Oshawa, Ontario
Great opportunity for car dealership business in Highly Visible Location. Zoning Includes Automotive Use, Retail And Much More. Has Operated As A Car Lot For 20+ Years. Able to park 40 cars.Close Proximity To Hwy 401. Area Is Expanding Rapidly; Lots Of Permitted Uses, Automotive Use Included. 805 Sf Building On Site, Nicely Finished Office Space; 3 Offices, Kitchenette, Reception Area. (id:50886)
Homelife/miracle Realty Ltd
1731 Echo Point Court
Pickering, Ontario
Bright and spacious one-bedroom basement apartment in Pickering's desirable Forestbrook community. Offering a private separate entrance with a double closet, this inviting unit features a large kitchen with plenty of counter and cupboard space, an open-concept living room with pot lights, and a generously sized bedroom with above-grade windows that bring in natural light. The updated three-piece bathroom adds a modern touch, while ensuite laundry, one parking space, and additional storage provide everyday convenience. Ideally located close to transit, shopping, restaurants, the 401, GO Train, and trails - this apartment combines comfort, style, and accessibility. Tenant to pay 25% of utilities. (id:50886)
RE/MAX Hallmark First Group Realty Ltd.
310 - 530 De Mazenod Avenue
Ottawa, Ontario
Welcome to 310-530 De Mazenod! This stunning 2 bedroom + den, 2 bathroom corner unit in the prestigious River Terrace 1 at Greystone Village, crafted by EQ Homes. Designed for modern living, this sophisticated condo offers an abundance of natural light, high-end finishes, and a thoughtfully designed layout. The sleek, open-concept kitchen features a gas stove, quality cabinetry, and a large stylish island perfect for entertaining. The living space opens to a private balcony with a gas BBQ hookup. The primary bedroom features a wall of closets and spacious ensuite bathroom with glass shower. On the other side of the unit you will find a functional den next to the 2nd bedroom which features a murphy bed included with the unit. Enjoy the convenience of underground parking and a storage locker, plus an impressive list of amenities: a fully equipped gym and yoga space, elegant guest suite, recreation room with outdoor patios, meeting room, car wash/pet wash station, and kayak storage for waterfront adventures.Situated in Old Ottawa East, youre steps from the Rideau Canal, minutes to downtown, and have easy access to the Glebe via the Flora Footbridge. With the highway nearby, commuting is a breeze, and the surrounding community offers a perfect balance of nature, culture, and urban convenience. (id:50886)
Real Broker Ontario Ltd.
3 Steamboat Way
Whitby, Ontario
Live By The Lake In The Wonderful Complex Of Whitbys Luxurious Waterside Villas. This Three Story Townhouse Has A Double Car Garage 3 Bedroom Home Features An Open Concept Main Floor With Stunning Hardwood Floors. The open-concept living and dining area is perfect for entertaining with Quartz Countertops, Stainless Steel Appliances And A Gourmet Kitchen With Breakfast Bar. Large Primary Bdrm That Features 5Pc Ensuite With Frameless Glass Shower! Walk-In Closets In Master With 9' Ceilings Throughout. A Commuters Dream With The Proximity To The GO Station And The 401. This Home Is Great For Entertaining. (id:50886)
The Condo Store Realty Inc.
42 - 765 Oklahoma Drive
Pickering, Ontario
Welcome to this beautifully renovated 3-bedroom, 3-bathroom home, offering modern style and comfort in every detail. Thoughtfully updated and move-in ready, this property is perfect for families or those seeking a turnkey home in a desirable neighbourhood.The main floor boasts hardwood flooring, a striking feature wall, and pot lights that create a warm and inviting ambiance. The upgraded kitchen and living areas flow seamlessly, making it ideal for both everyday living and entertaining. Upstairs, you'll find laminate flooring throughout the bedrooms, while the entrance showcases durable tile flooring for a polished look. Enjoy the convenience of direct garage access to the basement, a rare and functional feature. The bathrooms have been beautifully renovated, blending modern finishes with timeless design. Step outside to a fully fenced backyard, perfect for children, pets, or hosting gatherings in privacy. Additional features include brand new kitchen cabinetry, stainless steel appliances, wide plank engineered hardwood floors, custom millwork, renovated new bathrooms, brand new HVAC system, new A/C and all new appliances. Every space of this home has been designed with both comfort and style in mind, ensuring you can settle in immediately without the need for renovations. Don't miss your chance to own this stunning home that combines thoughtful upgrades with everyday practicality. (id:50886)
Sutton Group-Admiral Realty Inc.
413 Huron Street
New Hamburg, Ontario
Welcome to 413 Huron Road in charming New Hamburg! A truly exceptional 5-bedroom, 4-bathroom home offering over 4,400 sq. ft. of finished living space, where thoughtful design meets high-end finishes and timeless craftsmanship. The exterior blends timeless materials like stone, brick, and barn board for a striking curb appeal, complemented by a concrete driveway with integrated drainage and underground downspout management. Inside, the home is flooded with natural light thanks to oversized Raven European tilt/turn windows, which beautifully highlight the neutral tones, organic finishes, and natural hickory engineered hardwood throughout. The heart of the home is the handcrafted maple kitchen and adjoining butler’s pantry, featuring a Monogram gas oven/range, built-in 36” Fisher & Paykel fridge and dishwasher, an apron sink, and ample storage, ideal for everyday living and entertaining alike. A separate entrance leads to a private granny flat, perfect for multi-generational living or guests. Comfort is maximized with multi-zone climate control, a hot water recirculation line for instant hot water to the second-floor bathrooms, and a large Lennox natural gas fireplace for cozy evenings. Additional features include a custom vanity in the foyer bath, VIGO faucets, Red Oak stairs, and a master suite boasting oversized windows and Italian tile finishes. The home is equipped with a 200 AMP electrical panel, water softener, and plenty of storage including a large shed. Outside, enjoy an incredible entertaining space with a wood deck and an expansive grass area set on 3/4 acre in town perfect for relaxing or hosting gatherings. This is a rare blend of luxury, functionality, and thoughtful design in a peaceful, sought-after location. (id:50886)
RE/MAX Icon Realty
206 Shearwater Trail
Goderich, Ontario
Introducing an exceptional two-bedroom, two-bathroom lower-level apartment with private entrance. This residence showcases modern craftsmanship featuring exquisite details such as tray ceilings, custom lighting, a contemporary fireplace, and luxurious underfloor heating. The spacious kitchen is outfitted with brand-new, top-of-the-line stainless steel Samsung appliances including washing machine and dryer, offering both style and function. Central heating and air conditioning ensure year-round comfort throughout the apartment. With a thoughtfully designed layout, each room is generously proportioned, while the two bathrooms are appointed with sleek, modern fixtures. The primary bedroom enjoys the added luxury of an en-suite bathroom, providing the ultimate in privacy and convenience.This apartment effortlessly combines the warmth of home with elevated, high-end finishes. Experience this distinctive living space for yourself - schedule a viewing today. (id:50886)
Royal LePage Heartland Realty
203 - 128 Fairview Mall Drive
Toronto, Ontario
Bright South Facing 1+Den Condo with Parking & Locker!This bright and modern 1-bedroom + den unit offers sunny south-facing views and a smart, functional layout. The den is perfect as a second bedroom or home office.Enjoy high quality finishes, a sleek kitchen, and a stylish bathroom. Building amenities include a gym, yoga room, games room, outdoor patio, guest suite, and lounge everything you need for comfortable city living.Fantastic location with quick access to Hwy 401, 404, DVP, and Don Mills subway station, plus shopping and dining just steps away.1 Parking + 1 Locker included.Move-in ready,perfect for professionals or couples! (id:50886)
Bay Street Group Inc.
1609 - 55 Bloor Street E
Toronto, Ontario
Prime Downtown Location! Spacious Unit Features 2 Bed Plus Den, 2 Bath, Granite Counter Tops & Floors In Kitchen, 9 Ft Ceilings, Sunny South Exposure. Steps To Shopping, Restaurants, Theatre, Subway, U Of T & More. Parking And Locker Included! Amazing Walk score And Transit Score! 2 Full Bathrooms! Steps To Yonge & Bloor Subway, Yorkville Shopping, Restaurants! (id:50886)
Century 21 Leading Edge Realty Inc.
7763 Loyalist Parkway
Greater Napanee, Ontario
Imagine waking up to breathtaking views across Adolphus Reach and spending your days immersed in the peaceful beauty of rural Ontario. This charming 1.5 storey Century Home offers over an acre of lush, private land perfectly situated within easy driving distance to the vibrant communities of Napanee, Kingston, and Picton. Whether you're seeking a weekend retreat or a full-time sanctuary, this property invites you to experience the true essence of country living, complete with your own grape vines and fruit trees. This lovingly maintained home boasts approximately 1,500 square feet of character-filled living space. Artistic touches abound, from warm wooden floors to unique architectural details and inviting nooks. Large, sun-drenched windows frame captivating water and garden views throughout, flooding every room with natural light and inspiration. One level living is possible here with main floor Primary Bedroom, full bathroom, laundry and living areas. Upon entering, a cozy family room with windows that showcase lake views leads you into an additional living area featuring a wood-burning stove. The dining room and the bright kitchen are spacious and inviting. An adjoining breakfast nook opens onto the back deck for seamless indoor-outdoor flow. A main floor, 4 piece bathroom has a free-standing soaker tub and glass shower. Upstairs are 2 more bedrooms, both with incredible water views and they share another full bathroom. Outdoors there is an array of deck spaces, gardens, gazebo, garden shed and another outbuilding to house your crafts or to store your hobbies. Waterfront can be accessed across the road where there are steps to the waterfront. This home is just 15 minutes to Napanee and 30 minutes to Kingston and a short ferry ride to Picton. (id:50886)
RE/MAX Quinte Ltd.
505 - 88 Scott Street
Toronto, Ontario
Huge Loft Unit, Approximately 1068 S.F. Located In Downtown Core Financial District. Approx 11 Ft Ceiling, 2 Full Bath Rooms, Huge Den With Door ( can be use as 2nd bedroom), All Laminate Flooring. Steps To Subway, Yonge St, Berczy Park & Close To D V P, High Quality Integrated Kitchen With High End Appliances. Master Bedroom With Huge Walk-In Closet. One Locker. ***One Extra Parking Optional for $200*** (id:50886)
Goldenway Real Estate Ltd.

