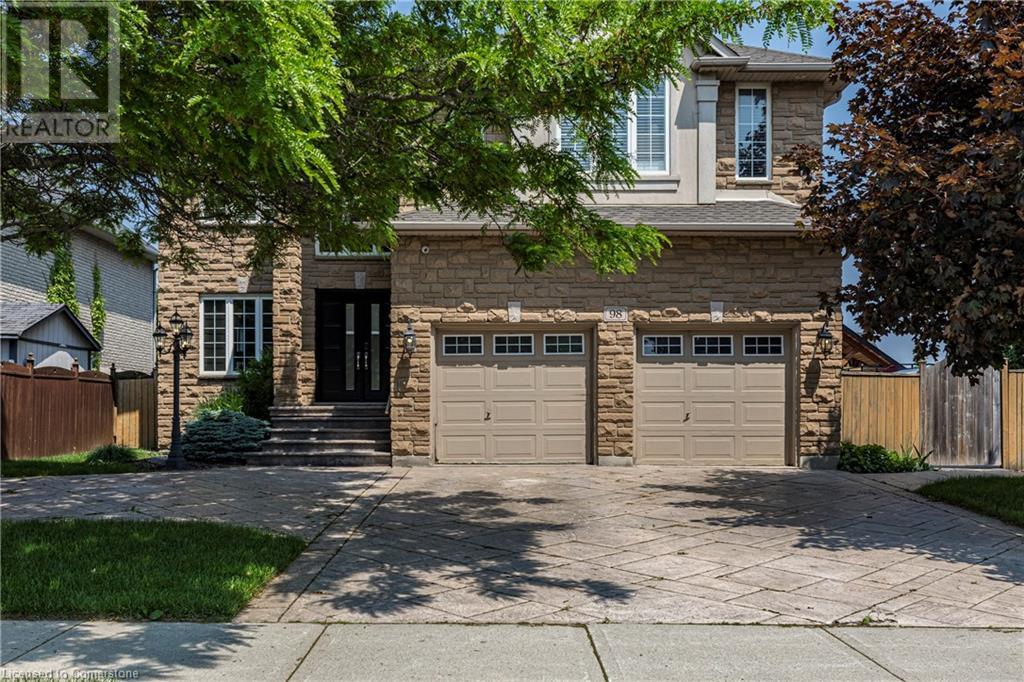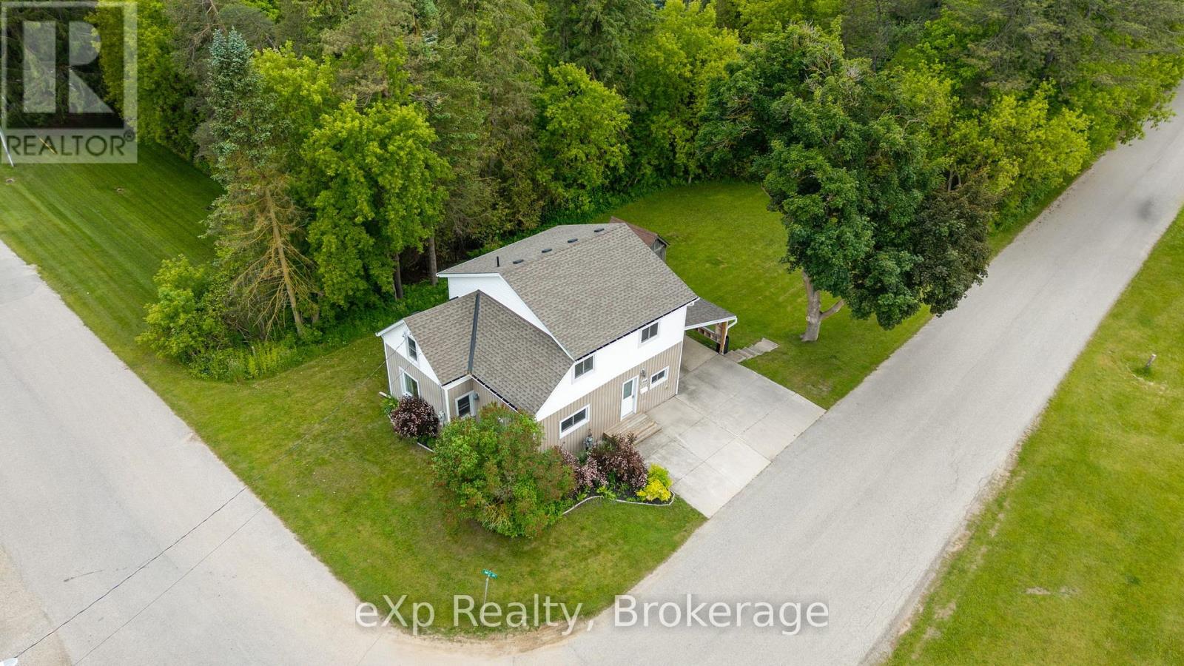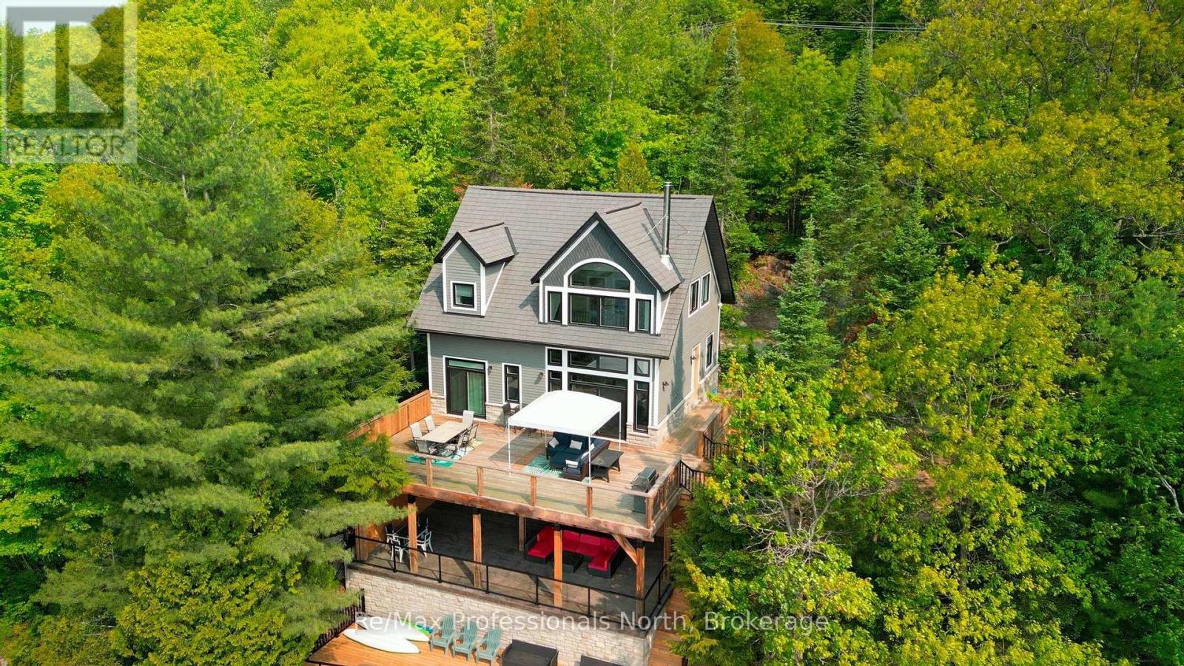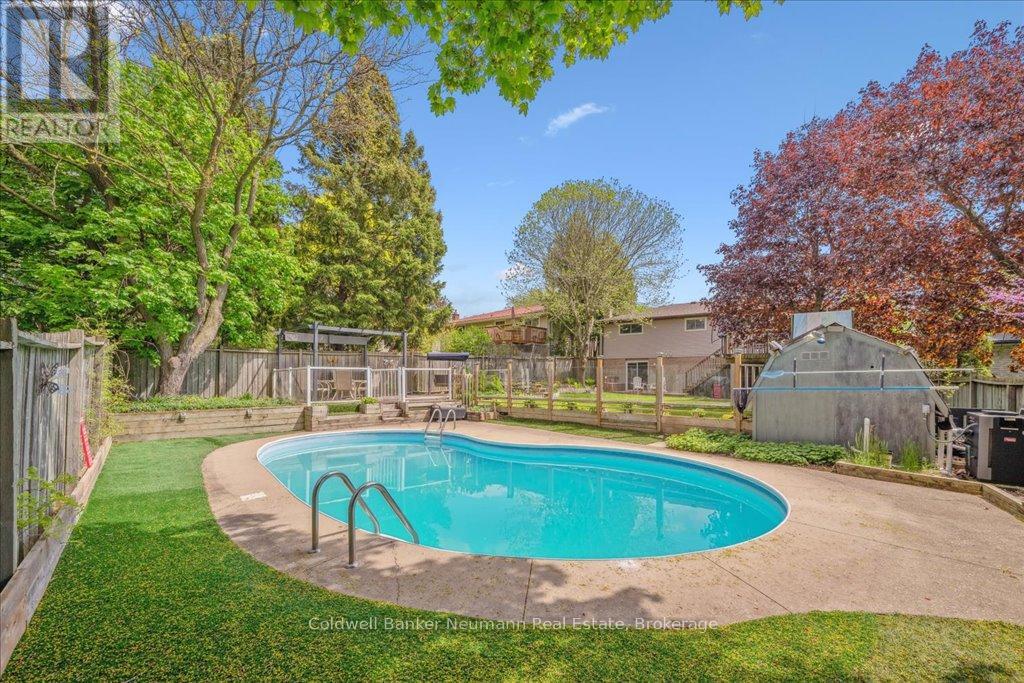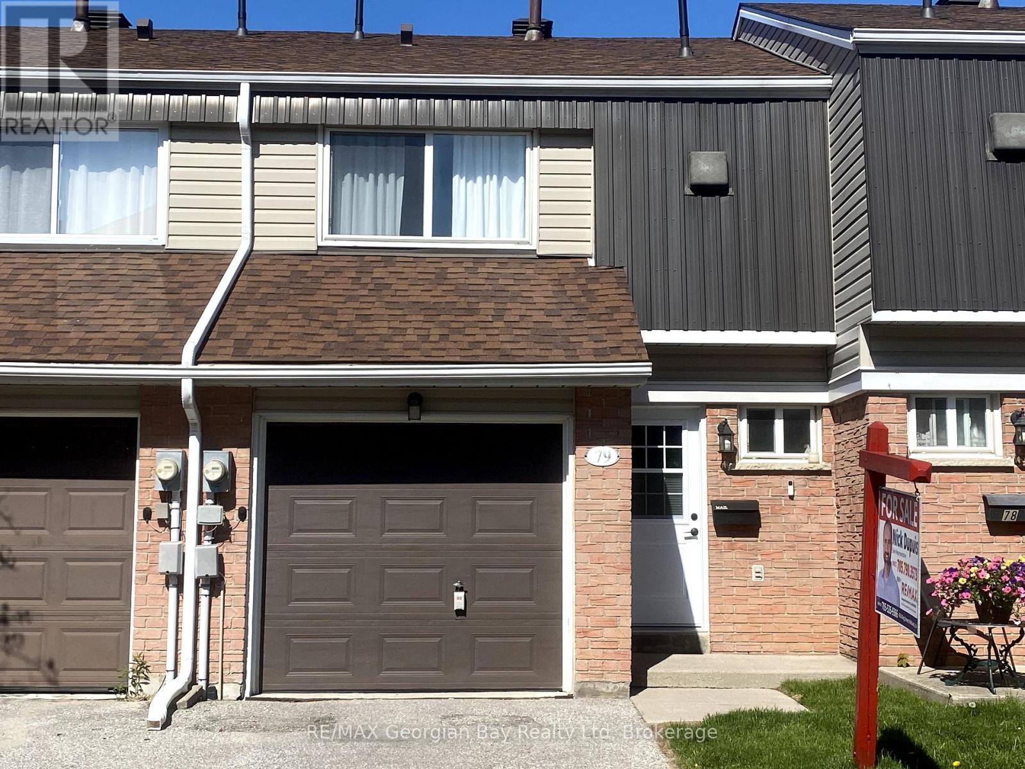98 Stonehenge Drive
Ancaster, Ontario
Discover an exceptional opportunity in the sought-after Ancaster Meadowlands community. Step into the epitome of modern living with this magnificent custom built 5600+ sq/ft residence, with over 4000 sq/ft above grade and a 60 ft wide lot. Boasting 5 spacious bedrooms, including 2 master suites and 2 ensuites, 6 bathrooms, security camera system, this home is designed to accommodate your every need. The heart of the home is the expansive kitchen, featuring a large island, quartz countertops and built-in oven. The den on the main floor provides the perfect setting for a home office. The fully finished basement is a true gem, complete with an extra bedroom/gym space, a pub-style wet bar, kitchen, 3-piece bathroom, with a separate entrance from the 20x22 ft oversized garage. Escape to the outdoors and unwind on the spacious 20x20 deck with a large gazebo. Owner is RREA. (id:50886)
Apex Results Realty Inc.
254 16th Street
Hanover, Ontario
Welcome to this appealing move-in ready home, nestled on an unhurried dead-end street, not far to many amenities, park, river and walking trail. Framed by a treed backdrop, the side yard offers and escape from the hustle and bustle of everyday life creating a sense of natural beauty. Inside, youll find a spacious eat-in kitchen, a bright and inviting living room, convenient main floor laundry, and a full bath. The upper level features a two-piece bath, three generously sized bedrooms, alongside a fourth smaller bedroom currently utilized as an office space. This home is not only clean and bright but also presents an affordable opportunity for first-time buyers or young families seeking ample space. Since 2018, significant improvements have been made, including the installation of most windows, new roof shingles, F/A gas furnace, central A/C, updated flooring and doors, as well as enhancements to plumbing and wiring. Additionally, enjoy the benefits of a carport and rear sundeck. Dont miss the chance to make this gem your own! (id:50886)
Exp Realty
1024 Albert Lane E
Algonquin Highlands, Ontario
This stunning, fine custom built, 4 season waterfront home is approximately 2500 sq ft of meticulously, crafted living space!! With 4+1 bedrooms, 3 baths, located on Loon Bay on beautiful Kawagama Lake, this one is most certainly going to check off all the boxes on your Must Have List!! Like to entertain? Large family? Looking for an investment property to generate rental income? Want to spend your summers boating on spectacular Kawagama? Like to shop and explore? (Quaint village of Dorset is 5 minutes away); Need to escape and relax? Want to stay during the winter? Then this is the one!!! And did we mention that all furnishings are included including outdoor furniture and kayaks. In addition to all of that you have the peace of mind of a wired Generator. No worries if the power goes out! You simply need to turn the key, put your feet up and enjoy the peace!!! Don't miss the opportunity to own your piece of Heaven on Kawagama Lake, the Loons are calling!!!!!!!!!!!!!! (id:50886)
RE/MAX Professionals North
RE/MAX Professionals Inc.
31 Carey Crescent
Guelph, Ontario
Let the good times begin at 31 Carey Crescent! This beautifully maintained raised bungalow is the summer-ready family home you've been waiting for. With 3 bedrooms, 2 full bathrooms, a finished walkout basement, and a heated in-ground pool, it's the perfect setup for both relaxed living and memorable entertaining. The main floor welcomes you with an open-concept layout filled with natural light. The kitchen flows seamlessly into the dining and living areas, creating a warm and functional heart of the home, ideal for everyday life and hosting get-togethers. Step outside and enjoy not one, but multiple deck spaces, a professionally landscaped yard, and a separately-fenced pool area with tons of room to lounge, BBQ, or kick back while the kids swim. The walkout basement offers even more flexible living space perfect for movie nights, a home office, or giving teens their own space. Over the past few years, the home has seen several thoughtful updates, including a new furnace and custom closets in the lower hallway (2021), a new interior water heater (2022), a new pool water heater (2023), and in 2024, new gutters with leaf guards, a new stove, dishwasher, and washer, as well as the enclosure of the area below the upper deck to create additional exterior storage. Located in a family-friendly west-end neighbourhood near parks, schools, Costco, Zehrs, LCBO, and the West End Rec Centre. 31 Carey Crescent offers the complete package. (id:50886)
Coldwell Banker Neumann Real Estate
115 Irishwood Lane
Brockton, Ontario
Nestled in a desirable neighborhood, this semi-detached home, built in 2022 by a Tarion local builder, offers much more living space than its exterior suggests. With two beautifully finished levels, this residence boasts numerous personal upgrades. The open concept main living space features 9 ft. ceilings and 12 ft. cathedral ceilings over living and dining areas. A well-designed kitchen, gas stove, garburator, walk-in pantry, center island, and dining area. Whirlpool stainless steel appliances are included. The stunning Sea Cliff Stone gas fireplace, complemented by California shutters in the living room add sophistication. The primary bedroom provides a large comfy retreat, complete with a walk-in closet and decadent 3-piece ensuite. Convenience is key, with main floor laundry and a second bath (4 pc). All countertops in the home are Quartz. The den/office can be transformed into an additional bedroom. 36" interior doors allow accessiblity with ease. Downstairs, you'll discover a generous rec room with 8.5 ft. ceilings, a Fusion Stone electric fireplace, a wet bar for entertaining, two spacious bedrooms and another decadent 3-pc bath, as well as a large separate storage room which can serve as a gym or playroom. The impressive backyard was designed for relaxation and enjoyment. Fully fenced (8 ft), this meticulously landscaped space provides privacy and security boasting a 30 ft x 12 ft pressure-treated deck, complete with two steel gazebos. The 10 x 10 ft solid wood garden shed on cement pad provides storage for tools and equipment. A vibrant array of perennials and trees enhance the beauty of this space. The double concrete driveway has the capacity to accommodate four vehicles, and the single garage is finished with durable Trusscore material. This property seamlessly blends comfort, functionality, and aesthetic appeal, making it perfect for discerning homeowners. (id:50886)
Exp Realty
1661 George Johnston Road
Springwater, Ontario
PRICE REDUCED! Visit the OPEN HOUSE Saturday June 21st! Welcome to Family Friendly Minesing! This adorable home deserves a closer look! The massive (fenced) yard extends behind the quiet neighbors property making it double wide at the back! Lots of room for whatever you need, as well as a detached 21x13 ft garage/workshop. Inside there is 3 bedrooms and bright, tastefully updated living areas. Some features to mention are the oversized vinyl windows in all the rooms, forced air gas heat, a recently updated 200 amp hydro panel, and Bell Fibe high speed internet. In the lower level there is a cozy rec room/office, as well as a big bonus room that's ready to become whatever you want! (4th bedroom? home gym? hobby room? home business?) All situated in a small community that offers; a public school, sports leagues, drive thru coffee shop, community center, outdoor skating pavilion, library, LCBO, bowling alley, and a police / fire station. Less than 5 minutes to a dog park, rivers for canoeing, hiking trails to explore, conservation areas, and Snow Valley Ski hill! 10 minutes to Barrie. You're not just buying a home here you're getting a lifestyle to enjoy! (id:50886)
Royal LePage Locations North
79 - 778 William Street
Midland, Ontario
Discover modern living in this beautifully renovated townhome nestled just moments from the shores of Georgian Bay and walking/biking trails. Perfectly positioned close to shops and schools, this charming home has all the conveniences you're looking for. Inside, you'll find a thoughtfully updated interior featuring a functional floor plan, modern finishes, and plenty of natural light. The sleek kitchen boasts stainless steel appliances, quartz countertops and flows seamlessly into a bright living and dining area ideal for both everyday living and family life. Upstairs, enjoy generously sized bedrooms and a fully updated 4 piece bathroom perfect for everyone! Additional highlights include a 2 piece bath on the main floor, cozy rec room in the lower level, a generous sized backyard patio, and attached garage with inside entry. Recent updates include a new forced air heat pump and furnace with central heating (2024), new electrical panel, freshly painted throughout, new flooring, updated bathrooms and a modern and stylish kitchen. If you're looking for a low-maintenance lifestyle close to all amenities, this move-in-ready townhome offers the perfect blend of comfort, convenience, and style. And its waiting for you! (id:50886)
RE/MAX Georgian Bay Realty Ltd
3750 Concession 1 Road
West Lincoln, Ontario
An exceptional farming opportunity featuring 50 acres with 45 workable acres of productive land, a wonderfully maintained farmhouse and numerous outbuildings. This property sits on a secluded and quiet road near the West Lincoln/Pelham border. The outbuildings showcase the property's agricultural heritage and include a 32' × 98' barn, a 36' × 80' storage building, an 80' × 20' implement shed and a 46' × 20' garage/storage building. The 1.5 storey rustic brick farmhouse has 2,239 square feet, 5 bedrooms and 2 full bathrooms. The main floor of the home features a welcoming eat-in kitchen with wood cabinets and durable vinyl flooring. A spacious dining room has vinyl flooring and a garden door to the porch. A carpeted living room, main floor office/bedroom and 3-piece bathroom complete the main floor. The laundry room is combined with the main floor bathroom. Upstairs is a primary bedroom with carpet flooring and a walk-in closet. Three additional bedrooms have carpet flooring and single closets. A 4-piece bathroom with tub/shower combination completes the upstairs. Dug well services the home and a drilled well in the barn services the barn. NWIC tower on the property provides $400 rental income/month and free internet! This remarkable agricultural property offers an exceptional opportunity for cash cropping, livestock operations, hobby farming or country estate living. Don't miss out on your opportunity to own the full country package! (id:50886)
RE/MAX Escarpment Realty Inc.
3750 Concession 1 Road
West Lincoln, Ontario
An exceptional farming opportunity featuring 50 acres with 45 workable acres of productive land, a wonderfully maintained farmhouse and numerous outbuildings. This property sits on a secluded and quiet road near the West Lincoln/Pelham border. The outbuildings showcase the property's agricultural heritage and include a 32' × 98' barn, a 36' × 80' storage building, an 80' × 20' implement shed and a 46' × 20' garage/storage building. The 1.5 storey rustic brick farmhouse has 2,239 square feet, 5 bedrooms and 2 full bathrooms. The main floor of the home features a welcoming eat-in kitchen with wood cabinets and durable vinyl flooring. A spacious dining room has vinyl flooring and a garden door to the porch. A carpeted living room, main floor office/bedroom and 3-piece bathroom complete the main floor. The laundry room is combined with the main floor bathroom. Upstairs is a primary bedroom with carpet flooring and a walk-in closet. Three additional bedrooms have carpet flooring and single closets. A 4-piece bathroom with tub/shower combination completes the upstairs. Dug well services the home and a drilled well in the barn services the barn. This remarkable agricultural property offers an exceptional opportunity for cash cropping, livestock operations, hobby farming or country estate living. Don't miss out on your opportunity to own the full country package! (id:50886)
RE/MAX Escarpment Realty Inc.
51 Highridge Avenue Unit# 1
Hamilton, Ontario
Welcome to 51 Highridge Ave. Stunning & newly renovated main floor apartment for rent in a fantastic location! The main floor apartment in a legal duplex features 3 bedrooms, gorgeous kitchen (quartz counters) and bath, living/dining rooms and in-suite laundry. Pot lights through out, under counter lighting in the kitchen. A stone throw away to schools, parks, shopping and transit. Quick access to the QEW. Double driveway, huge fenced yard, carport. Utilities extra (gas/water bill split 60%/40% upper/lower apartments), credit report, references, job letter & rental application required.Pet friendly.Quiet neighbourhood. (id:50886)
Exp Realty
4515 Pinedale Drive
Niagara Falls, Ontario
Welcome to 4515 Pinedale Drive, a warm updated home thats bigger than most in the neighbourhood and perfect for family living. Step inside to a bright, welcoming foyer with a vaulted ceiling, giving the home an open airy feel right from the start. The heart of the home is the renovated kitchen (2019) with custom oak cabinets, granite counters and sink, extra tall cabinets, soft-close doors and drawers, and a huge 9-foot island thats great for meals, homework, or hanging out. You'll also find newer stainless steel appliances, backsplash to the ceiling, and pot lights throughout. The main floor has durable vinyl flooring, and theres a large pantry just off the kitchen for extra kitchen storage.The primary bedroom has a wonderful walk-in closet with the main bathroom just beside featuring a new vanity with quartz countertop and a tiled walk in shower with glass doors. Upstairs, you'll find two oversized bedrooms both with great closet space and their own full bathroom, perfect for kids, teens, or guests. There is even potential for a walkout balcony off one bedroom! Outside, the home has had a full exterior make-over in 2023, including new board and batten siding, and new soffits, fascia, and eavestroughs. The roof was replaced in 2019. Downstairs, you'll find a large basement with tons of potential for extra living space with recroom, a 2nd kitchen area and full bath, plus plenty of room for storage.The backyard is a dream for kids and families featuring a composite deck with modern railings, a fully fenced oversized yard, and a custom play structure. This home checks all the boxes: great layout, great yard, fresh landscaping, tons of storage, and move-in ready. Its been lovingly maintained and is ready for the next family to enjoy! (id:50886)
Exp Realty
5667 Green Avenue
Niagara Falls, Ontario
Welcome to 5667 Green Avenue, a solid brick bungalow situated in a quiet, family-friendly pocket of Niagara Falls. This lovingly maintained home sits on a spacious 60 by 125-foot lot and offers excellent curb appeal with mature maple trees, a landscaped front yard, and a welcoming exterior that reflects true pride of ownership. Inside, the main floor features original hardwood flooring, updated windows and a traditional layout that includes a spacious living room, a dining area, and three bedrooms. The home offers the perfect canvas for someone to add their own style while preserving its classic charm. The finished basement adds versatility with a large recreation room, full bathroom, laundry, and a bonus sitting or craft room (can also be used as a bedroom) ideal for hobbies, working from home, or accommodating guests. At the rear of the home, a fully enclosed sunroom provides a peaceful extension of the living space, the backyard is fully fenced and beautifully maintained, offering a quiet and private patio space to enjoy the outdoors. A side deck off the middle bedroom overlooks the side yard that offers an entirely separate outdoor area with a view of trees and additional landscaping. Mature greenery lines the yard, and a greenhouse sits tucked at the back of the property perfect for plant lovers or anyone who enjoys time outside. Located in a quiet yet central part of the city, this home is within walking distance to Greendale Public School and St. John Henry Newman Catholic Elementary School, and just minutes from highway access, parks, transit, and local amenities. Surrounded by welcoming neighbours and a strong sense of community, this home is a gem that's ready to welcome its next chapter. (id:50886)
Exp Realty

