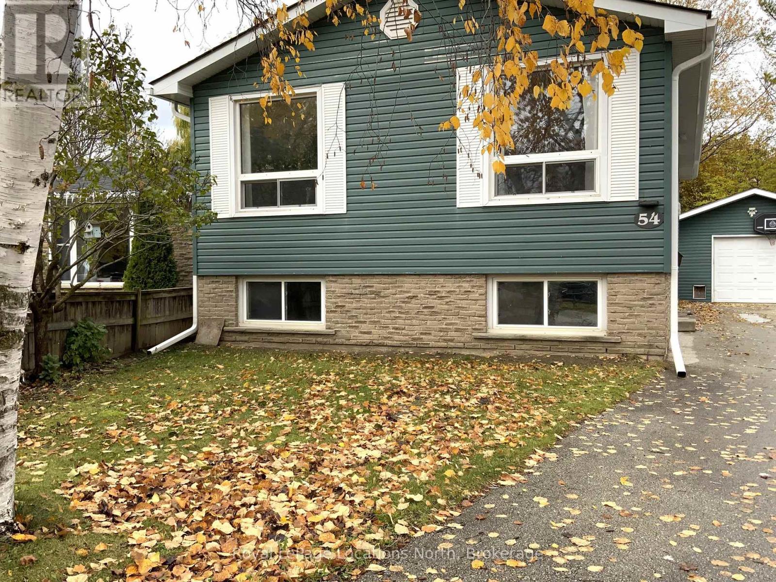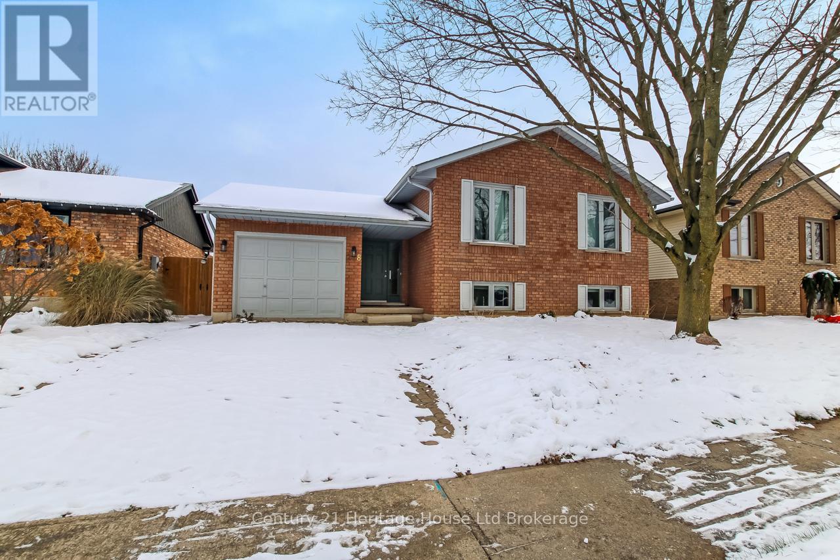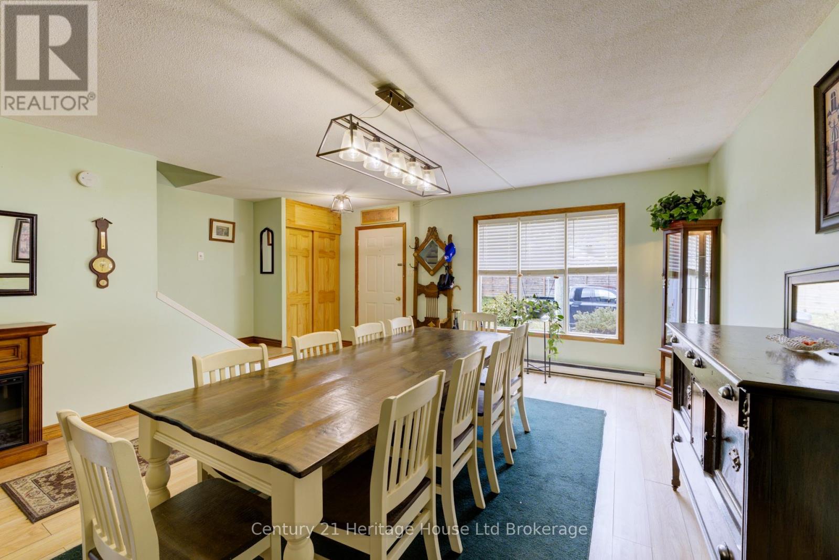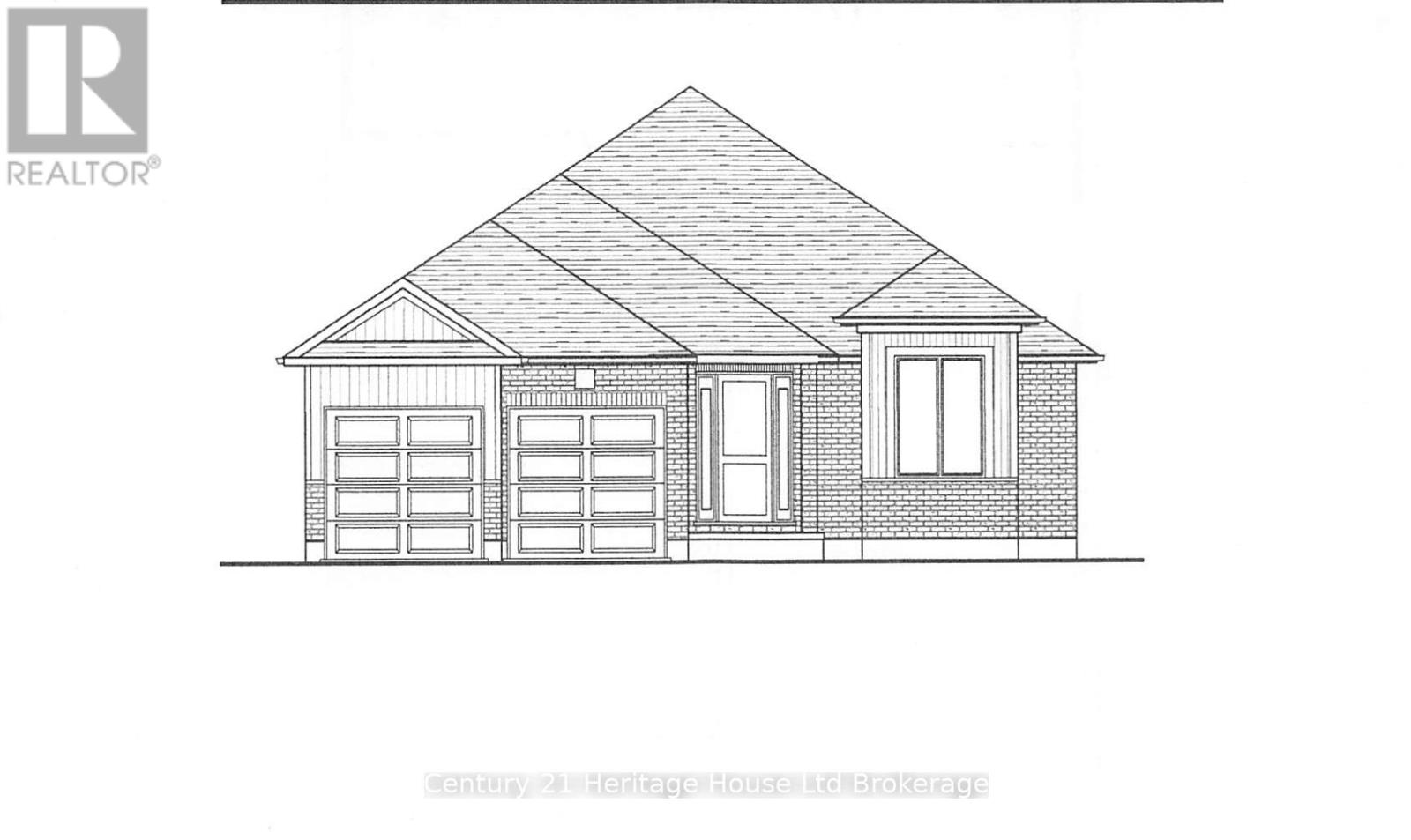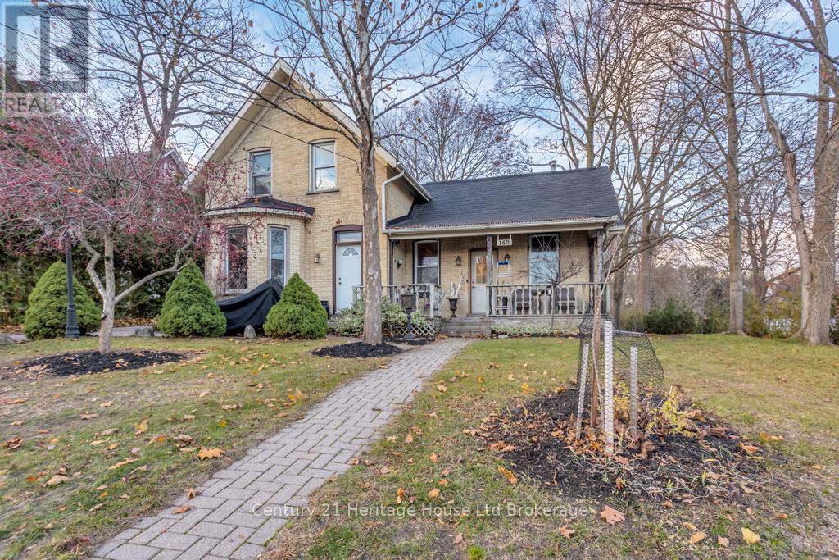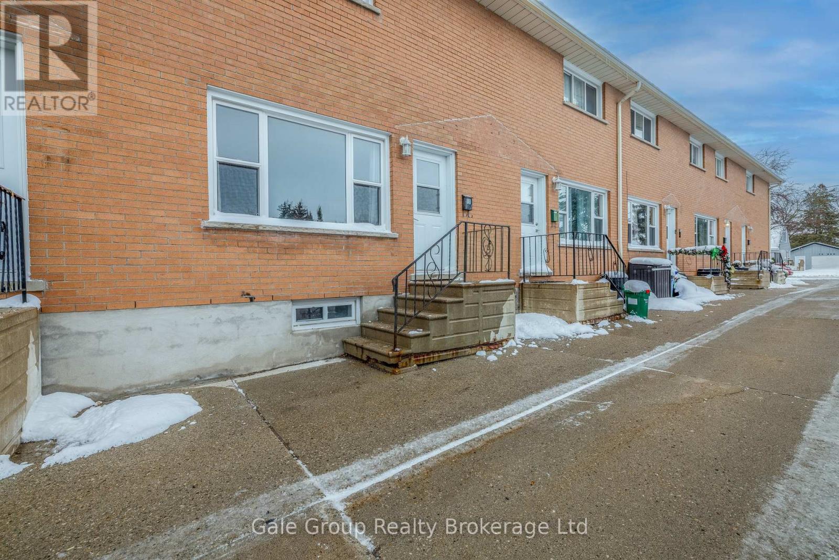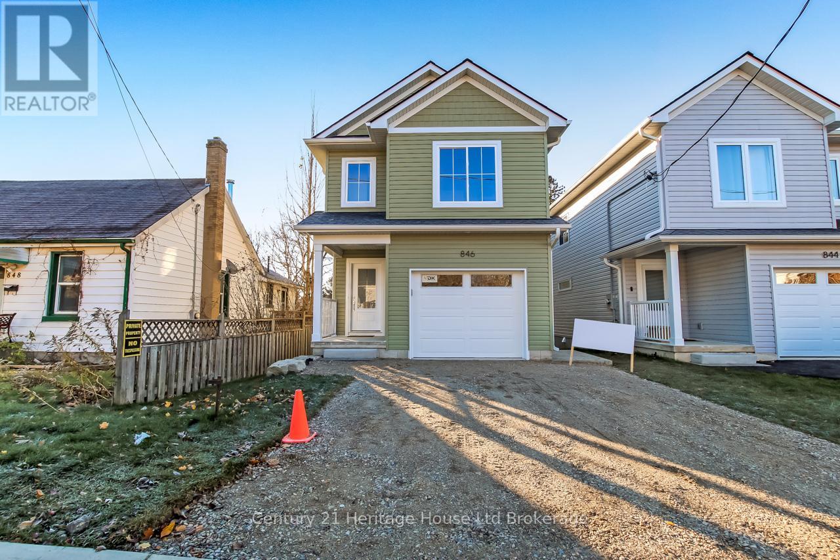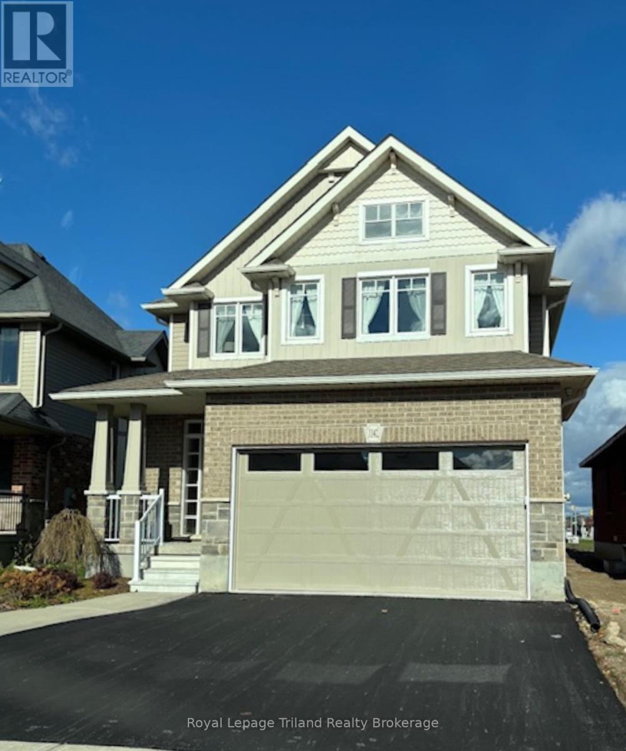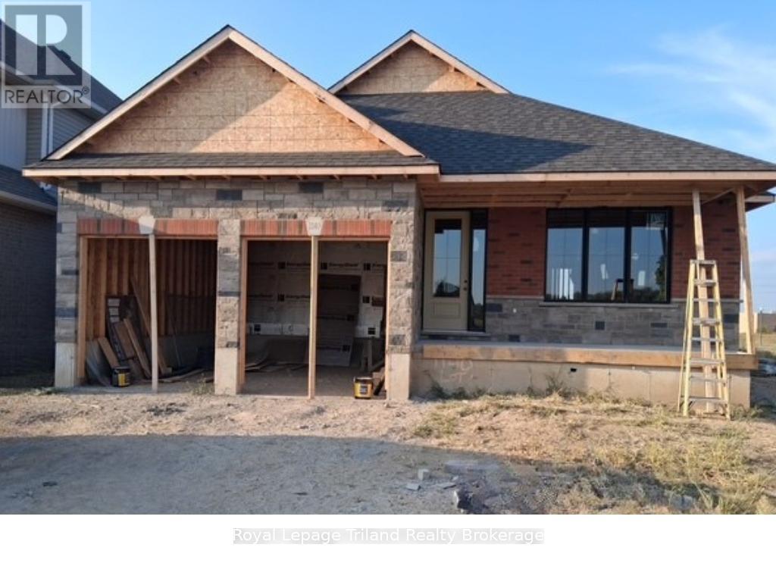54 Courtice Crescent
Collingwood, Ontario
Welcome to 54 Courtice Crescent - a beautifully updated, move-in-ready home in one of Collingwood's most family-friendly neighborhoods. Every detail has been thoughtfully cared for, offering comfort, functionality, and peace of mind for years to come. The main level is bright and welcoming, with the kitchen and dining area positioned at the front of the home, facing south, letting in plenty of natural light and creating a cheerful space to gather over morning coffee or weeknight dinners. Custom built-ins add warmth, character, and practical storage throughout. Your family friendly entertainers back yard is private and fully fenced - perfect for watching the kids play or simply enjoying quiet evenings in your own little oasis. A stone patio and mature trees add both charm and privacy. Major updates have all been completed for you: new roof re-shingled and waterproofed in (2023), R50 attic insulation (2025), central air (2024), and new gutters, guards, and soffits (2025) - ensuring the home is efficient, worry-free, and ready for the next chapter. A huge bonus is the detached two-car garage, fully insulated - a versatile space that doubles as a man cave, she shed, hobby workshop, or home gym, with plenty of extra storage for seasonal gear and tools. Downstairs, the separate in-law suite with its own private entrance includes two bedrooms, one bath, a full kitchen, and cozy living area. It's currently rented at $2,000/month, providing instant income or ideal space for extended family. Whether you're a growing family, investor, or multi-generational household, 54 Courtice Crescent offers comfort, flexibility, and value in a fantastic location - close to schools, trails, parks, and all the charm of downtown Collingwood and Georgian Bay. ** This is a linked property.** (id:50886)
Royal LePage Locations North
62 Green Briar Drive
Collingwood, Ontario
Stylish Townhouse Beside the Golf Course in Collingwood. Incredible price, with over 2,150sq ft of finished space, and lots of storage, and a garage, this low-maintenance townhome combines modern upgrades with a prime location, making it a truly exceptional place to call home! This beautifully upgraded 3-bedroom townhouse is perfectly situated beside one of Collingwood's premier golf courses. Offering an upscale and easy lifestyle, this home is ideal for year-round living, a snowbird's off season home or as a weekend retreat. The main floor features a bright, open-concept layout with an upgraded kitchen boasting modern cabinetry, quartz countertops, and stainless steel appliances. The dining and living areas flow seamlessly, creating a warm and inviting space for entertaining or relaxing. Renovated bathrooms showcase contemporary finishes, adding a touch of luxury to everyday living. On the main floor you'll find 2 spacious bedrooms filled with natural light, including a primary suite with a private ensuite. The fully finished lower level offers a third bedroom, and versatile in-law suite with its own living area, bedroom, and bathroom, perfect for extended family, guests, or rental potential. Relax on your private deck for morning coffee or step outside and enjoy easy access to walking trails, golf, skiing, and the vibrant shops and restaurants of downtown Collingwood. For those who like to swim, or have guests who do, an outdoor pool is included in the amenities. Easy living, (and easy leaving) if you're primed for travel. Come see what Collingwood has to offer! (id:50886)
Royal LePage Locations North
117 Elm Street
Collingwood, Ontario
Endless opportunity at this charming century home on one of Collingwood's sought-after "Tree Streets"! The upper level offers a self-contained, 1-bedroom in-law suite with a separate entrance, full kitchen, and bathroom - ideal for multi-generational living, future income potential or an easy conversion to a single-family home. The bright main floor features 2 bedrooms, a family room, bathroom, laundry, kitchen and dining area (which can also serve as a 3rd bedroom). A spacious detached double car garage with loft provides storage, workshop or studio potential, plus a garden shed and ample parking on this deep, full-town lot. Enjoy the large back deck, mature trees and welcoming front porch with swing. Walk or bike to the Awenda Gathering splash pad, Arboretum, Centennial Pool, skateboard park, dog park and baseball fields. Close to restaurants, downtown, and a short drive to ski hills, golf and beaches. This could be the one! (id:50886)
Century 21 Millennium Inc.
218 Diefenbaker Drive
Woodstock, Ontario
Spacious raised ranch style home in desirable Springbank School area. Close to schools, shopping, transit. The Buyer with pets or children will appreciate the fenced yard and backyard deck. (id:50886)
Century 21 Heritage House Ltd Brokerage
840 Water Street
Woodstock, Ontario
Downtown Woodstock Gem with Space, Style & a Backyard Oasis! Welcome to this charming 2-storey home in downtown Woodstock, offering the perfect mix of comfort, character, and entertaining space - inside and out! The heart of the home is the bright, spacious kitchen, featuring ample cupboards and generous counter space - a dream setup for bakers and home chefs alike. The large dining room easily fits family and friends, while the massive family room with a gas fireplace and sliders to the wrap-around deck creates an inviting flow for everyday living and gatherings. Upstairs, you'll find three generous bedrooms, each with great natural light and plenty of space. The primary suite, privately located on the lower level, offers a peaceful retreat complete with its own sitting area and easy access to the outdoors. The walk-out basement is an entertainer's delight, featuring a rec room with a wet bar and a second gas fireplace for cozy nights in. Step outside to your private, fully fenced backyard oasis - complete with a hot tub, tranquil koi pond, and a charming she-shed tucked among the gardens. All this, just a short walk to parks, trails, and Woodstock's vibrant downtown shops and cafes. This home truly offers space to grow, room to entertain, and a and a lifestyle to love. (id:50886)
Century 21 Heritage House Ltd Brokerage
27 Sycamore Drive
Tillsonburg, Ontario
Discover comfort, style, and everyday convenience in this beautifully designed bungalow, ideally located near top-rated schools, shopping, and with quick access to major highways. This move-in-ready 2-bedroom home showcases exceptional craftsmanship and thoughtful design throughout. The chef's eat-in kitchen features granite countertops and opens seamlessly to a spacious great room with soaring vaulted ceilings-perfect for both relaxing and entertaining. Nine-foot ceilings enhance the sense of space and light across the main level.Step outside to the covered back lanai and enjoy outdoor living year-round. Downstairs, the fully finished basement offers impressive additional living space, including a large recreation room, an extra bedroom, a dedicated office, and a luxurious 4-piece bathroom-ideal for guests, hobbies, or a growing family.Additional highlights include a paved driveway and quality finishes throughout. Don't miss your chance to own this exceptional home in one of the area's most desirable communities! (id:50886)
Century 21 Heritage House Ltd Brokerage
Teamrv Realty Inc.
6 - 125 Bay Street
Woodstock, Ontario
Fully renovated townhome with 3 bedrooms and 2 full bathrooms, perfect for a growing family or investment property. Approximately 1500 sq. ft. of living space, with luxury vinyl plank flooring throughout. New, modern Kitchen. All-new LG French Door Refrigerator, Electric Range, Dishwasher, and Over-the-Range Microwave. Gas heating and central air, with baseboard heaters in bathrooms for additional comfort. Patio area in rear opening onto park-like setting. Parking for 3 cars in your own driveway. Available for quick closing. (id:50886)
Gale Group Realty Brokerage Ltd
160 Victoria Street
Ingersoll, Ontario
Welcome to this charming brick home, full of character and curb appeal, set on a beautiful one-third acre lot with mature trees and a serene ravine backdrop. You can easily picture sipping a cup of cocoa watching the kids toboggan out back. The interlocking brick driveway adds to the inviting exterior, setting the tone for the warmth and comfort inside. Step into a bright, airy main floor featuring new flooring and fresh paint throughout. The pine kitchen is a highlight, offering a cozy, natural feel enhanced by brand new butcher block counter tops and a skylight that pours natural light in the heart of the home. This home includes three bedrooms and an updated bathroom, perfect for families or those looking to downsize with style. Thoughtful upgrades have been made, including newer roof, replaced windows and three new patio doors that flood the home with natural light and provide easy access to the scenic outdoors. Located in a fantastic central location, this home offers both convenience and tranquility, close to amenities while surrounded by nature. A rare find with this huge lot size, charm, and updates throughout-don't miss your chance to make it yours! (id:50886)
Century 21 Heritage House Ltd Brokerage
11 - 78 Bee Street
Woodstock, Ontario
Looking for a new home for Christmas? This totally renovated 3-bedroom condo townhome is perfect for first-time buyers and downsizers. Freshly renovated. Refinished original oak flooring in living room and upstairs hallway. Luxury vinyl plank flooring in kitchen, bathrooms, and bedrooms. New carpeting in basement rec-room. All new appliances. New furnace. Ready to move in and deck the halls! (id:50886)
Gale Group Realty Brokerage Ltd
846 Water Street
Woodstock, Ontario
Step into this beautifully finished new build by Oxford Builders, offering modern design and a versatile layout suited for today's lifestyles. The main home features three generous bedrooms, bright open-concept living, and a stylish kitchen complete with a quartz breakfast bar and full appliance package. Upstairs, the primary bedroom enjoys its own private ensuite, while the additional bedrooms share a convenient Jack and Jill bathroom which is perfect for families.The fully legal one-bedroom basement apartment is a standout feature, complete with its own entrance, kitchen, living room, bathroom, and laundry rough-ins. It's ideal for rental income, extended family, or added flexibility in your living arrangements. Outside, enjoy the quiet setting on a low-traffic street and relax on the back deck overlooking the fully fenced yard.A move-in-ready home that combines space, functionality, and the confidence of a brand-new build. (id:50886)
Century 21 Heritage House Ltd Brokerage
1142 Caen Avenue
Woodstock, Ontario
VALUE PACKED & BEAUTIFUL THIS 4 + 1 BEDROOM 4 BATHROOM HOME IS A BUILDERS' MODEL ... (2150 + 785) OF FINISHED SPACE) ..LOTS OF NICE FEATURES WITH RESPECT TO THE FINISHINGS, FLOORING, PREMIUM TRIM PACKAGE. CROWN MOULDING, COUNTER TOPS. ALARM SYSTEM, SPEAKER SYSTEM (FOR FUTURE HOOK-UP) ETC...9' CEILINGS THROUGHOUT MAINFLOOR..WELL PLANNED KITCHEN WITH SHAKER STYLE CABINETS QUAINT "FARM STYLE" SINK, CENTRE ISLAND, GRANITE COUNTER TOPS, TRAVERTINE FLOORS & BACKSPLASH, LOTS OF WINDOWS, AND ACCESS TO REAR 14'X12' TREX DECK...FRONT FOYER HAS SLATE FLOORS WITH ACCESS TO 2PC POWDER ROOM...GREATROOM HAS GAS FIRED FIREPLACE AND LOTS OF NATURAL LIGHT...REAR MUDROOM/LAUNDRYROOM W HANDY LAUNDRY CHUTE FROM 2ND FLOOR...ENTER THE UPSTAIRS VIA "NOSTALGIC FEELING" PAINTED WOODEN STAIRCASE WITH CENTRE RUNNER WHERE YOU WILL FIND 4 BEDROOMS AND 2 BATHROOMS WITH THE NICE SIZED PRIMARY BEDROOM COMPLETE WITH WELL FIXTURED 5PC ENSUITE WASHROOM AND A WALK IN CLOSET WITH A HANDY WALL SAFE...THE FINISHED BASEMENT IS NICE AND BRIGHT AS WELL WITH ANOTHER BEDROOM (LEGAL SIZED WINDOW), CARPETED FAMILY ROOM, AND A TOY/PLAY ROOM WITH UNIQUE MURALLED WALL TREATMENT....PAVED DOUBLE DRIVEWAY... MOST OF THE FURNISHINGS THROUGHOUT THE HOME CAN BE MADE AVAILABLE ALSO. ****Open House every Sunday 1-3PM.**** (id:50886)
Royal LePage Triland Realty Brokerage
Diloreto & Co.
1140 Caen Avenue
Woodstock, Ontario
IF YOU HURRY YOU CAN STILL SELECT YOUR OWN INTERIOR FINISHES FROM BUILDER'S SAMPLES FOR THIS QUALITY BUILT HOME BY A SEASONED LOCAL BUILDER....ON THE MAIN FLOOR THERE IS APPROX 1650 SQ FT OF BRIGHT AND AIRY OPEN CONCEPT SPACE WITH LOTS OF LARGE WINDOWS AND 9' CEILNGS PROVIDING THE PERFECT BACKDROP FOR YOUR DREAM KITCHEN WITH CENTRE ISLAND AND OODLES OF QUALITY KITCHEN CABINETS (GRANITE COUNTER TOPS) AND A LARGE PANTRY....THE LARGE PRIMARY BEDROOM HAS IT'S OWN SPACIOUS 4PC WASHROOM AND WALK-IN CLOSET. THE SECONDARY BEDROOM IS LOCATED OFF OF THE FRONT FOYER NEAR THE MAIN 4PC WASHROOM WHICH ADDS TO THE HOMES VERSATILITY FOR A POSSIBLE HOME OFFICE IF REQUIRED. THE BASEMENT IS UNFINISHED WITH 9' CEILINGS GOOD SIZED WINDOWS AND WOULD BE PERFECT FOR MORE BEDROOMS, ANOTHER WASHROOM AND A GENEROUS SIZED FAMILY ROOM...THERE ARE ROUGHED-IN DRAINS FOR A FUTURE SECONDARY KITCHEN (OR WET BAR), ANOTHER WASHROOM OR ANOTHER LAUNDRY ROOM IF DESIRED ALL OF WHICH CAN BE ACCESSED BY WAY OF THE INTERIOR STAIRCASE OR THE WALK-UP EXTERIOR STAIRWELL FROM THE SIDEYARD....FULLY SODDED LOT, WITH SOME WELL ESTABLIHED TREES ALREADY IN PLACE AND A DOUBLE DRIVEWAY WHICH WILL BE PAVED. (id:50886)
Royal LePage Triland Realty Brokerage
Diloreto & Co.

