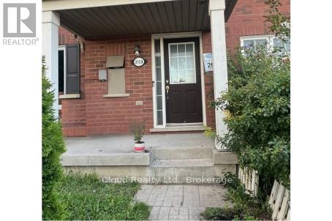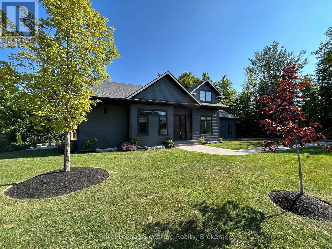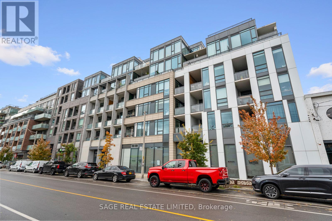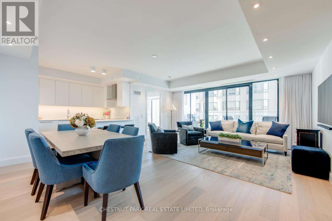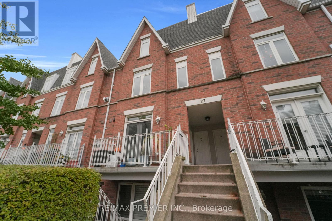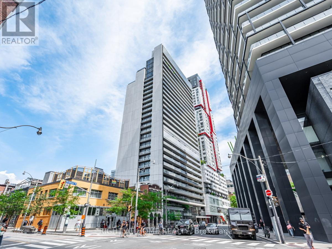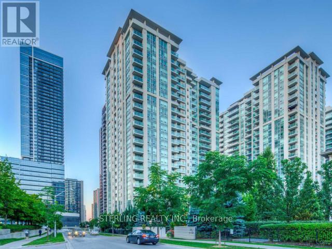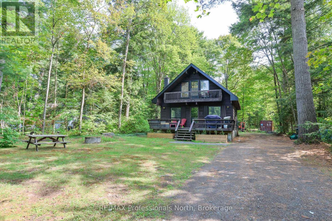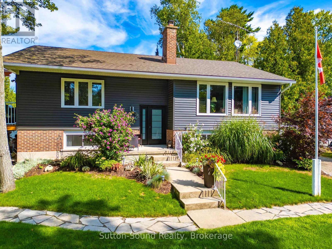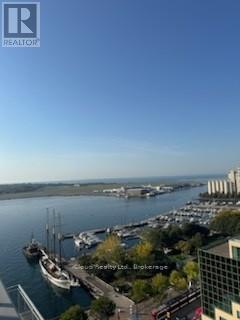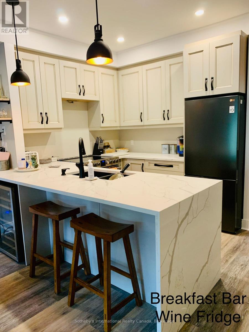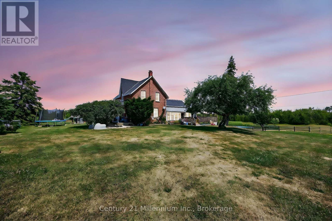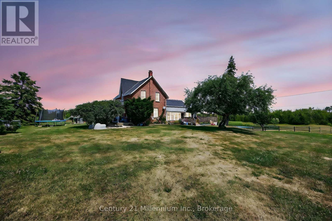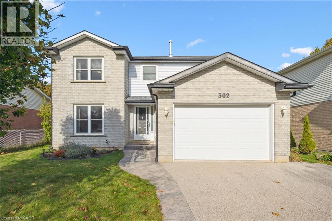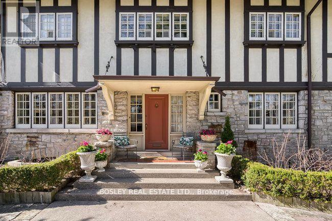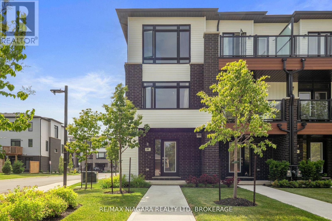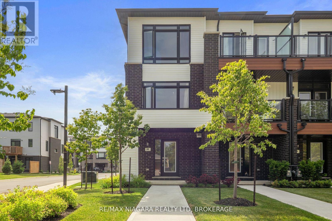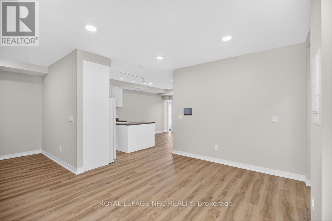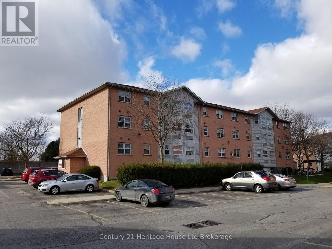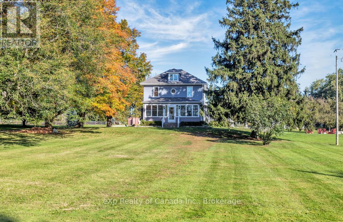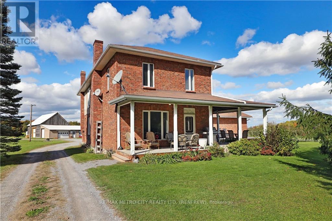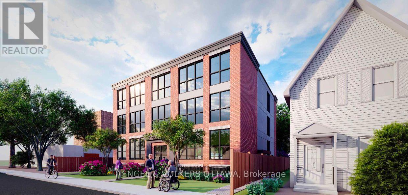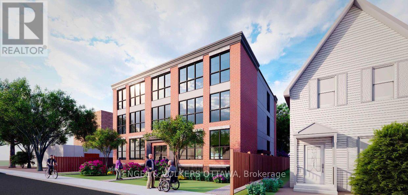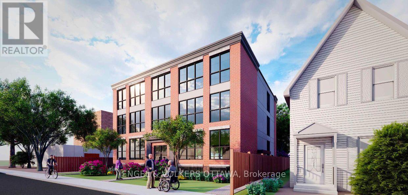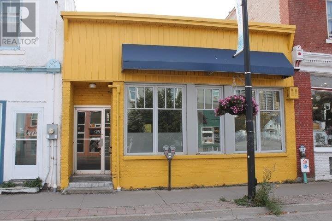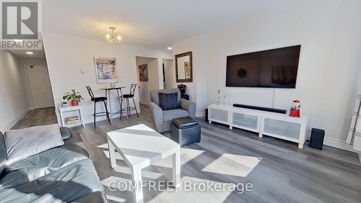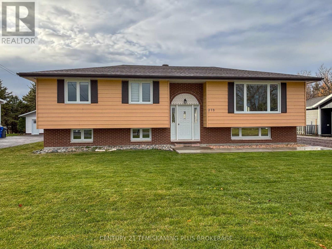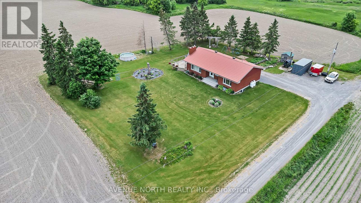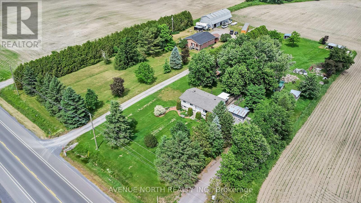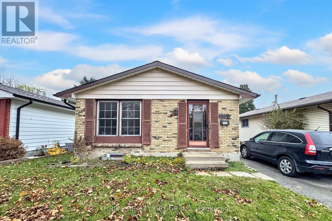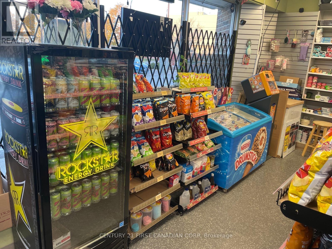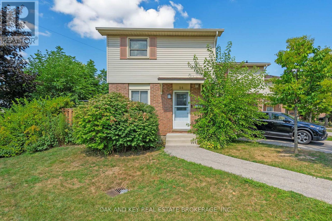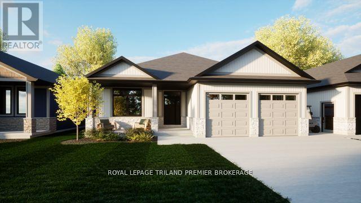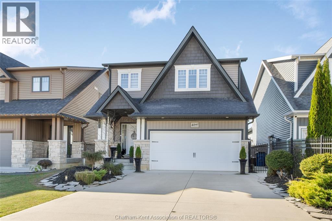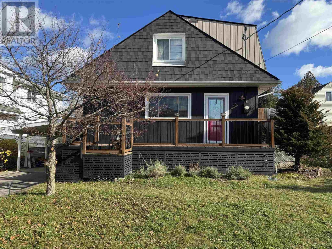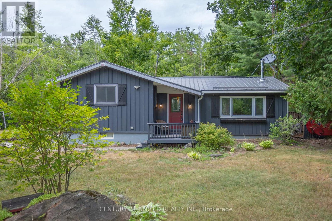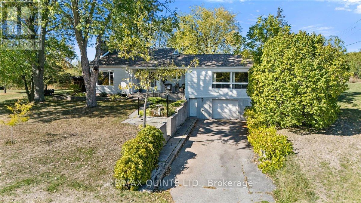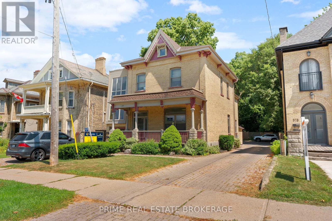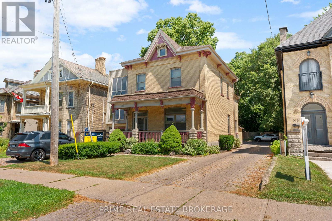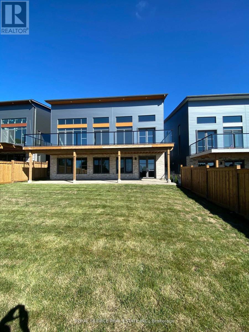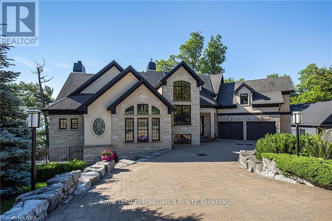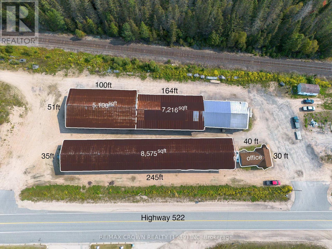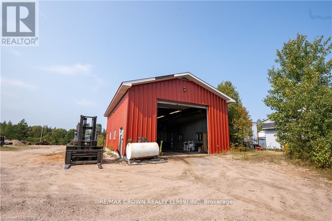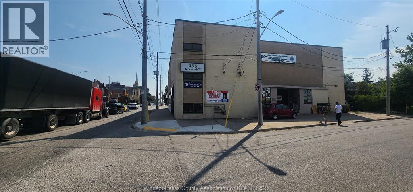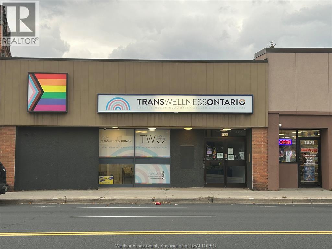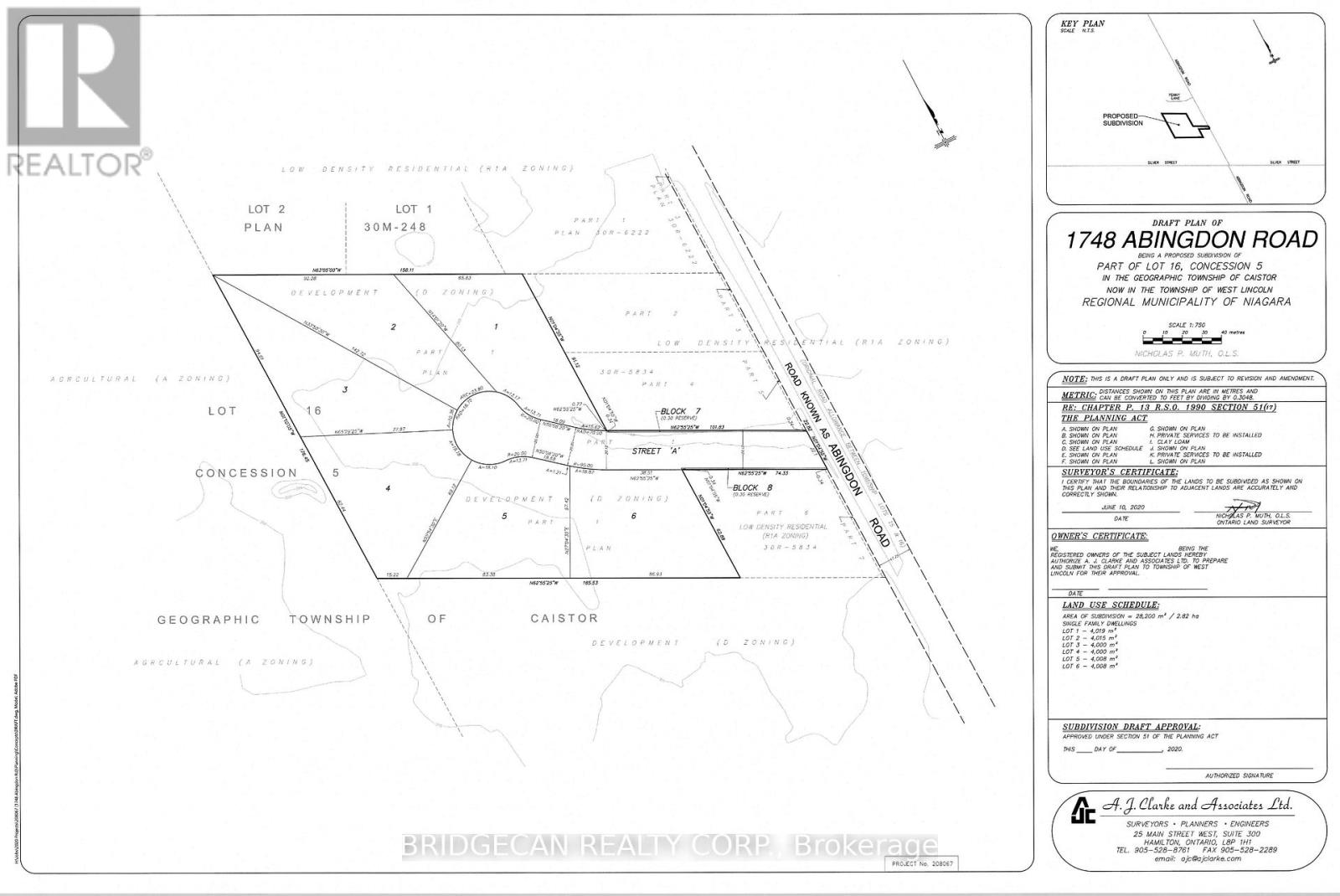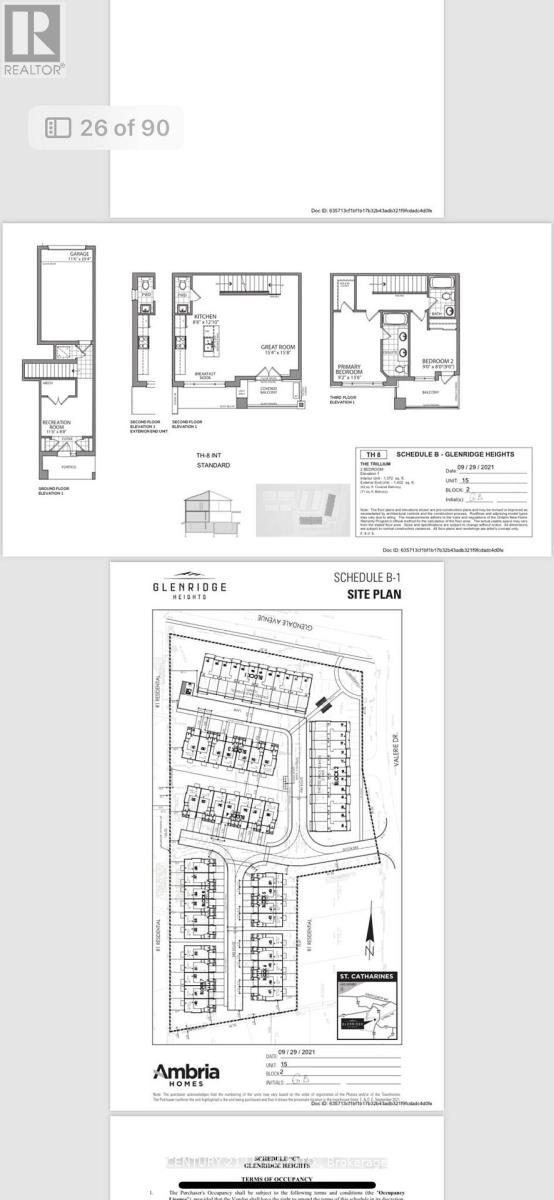#bsmt - 2153 Morningside Avenue
Toronto, Ontario
Bright and spacious 2-bedroom, 1-bathroom basement apartment available in a desirable Scarborough neighbourhood. Newly upgraded hardwood floor and kitchen counter. This well-maintained unit offers comfort and convenience with a full kitchen & shared laundry. Both bedrooms are generously sized, making them ideal for students, professionals, or small families. Tenant pays 40% of utilities. Located close to public transit, Highway 401, schools, Toronto Zoo, parks, shopping, and more. Don't miss this great opportunity to live in a quiet and accessible community. Book your showing today! (id:50886)
Icloud Realty Ltd.
115 Rankin's Crescent
Blue Mountains, Ontario
Welcome to your next chapter in the sought-after East Ridge enclave of Lora Bay, where the beauty of Georgian Bay meets the ease of modern living. Set among walking trails, a championship golf course, and a vibrant year-round community, this detached home offers a rare opportunity to embrace the Lora Bay lifestyle in comfort and style. Step inside to an open and airy great room filled with natural light, where floor-to-ceiling windows frame peaceful views and a cozy fireplace sets the tone for relaxed living. The open-concept kitchen is a chef's delight, featuring sleek acrylic cabinetry, premium Bosch appliances, and a spacious island perfect for gathering with family or friends. Enjoy morning coffee or sunset dinners on the private deck, surrounded by the quiet of nature and the warmth of community. The main floor primary suite provides a serene retreat with direct deck access, a walk-in closet, and a spa-inspired ensuite. Thoughtful details throughout-like a pet wash station in the mudroom-add practicality to everyday life. Upstairs, two generous bedrooms and a shared ensuite offer ideal accommodations for guests or family, while the finished lower level expands your living space with a welcoming entertainment area, gas fireplace, additional bedrooms, and a full bath. Set on a fully serviced lot within a friendly, active neighbourhood, this home offers an incredible opportunity to experience four-season living at its best-steps from the Georgian Trail, the clubhouse, and the bay itself. Whether you're relocating or searching for a weekend escape, this is your chance to own a beautifully appointed detached home in one of Thornbury's most desirable lifestyle communities. (id:50886)
Royal LePage Signature Realty
714 - 20 Gladstone Avenue
Toronto, Ontario
GLAD YOU FOUND IT!Welcome to the Penthouse Level at 20 Gladstones - where elevated living hits new heights. This 2 bed, 2 bath stunner is the real deal-the only unit in the building with two ensuite washrooms (yep, both bedrooms are winners). With soaring ceilings, sleek finishes, and upgrades galore (think: custom barn door to laundry, built-in island with power, dimmable lighting, and overhead fixtures in every room), this Gladstone gem is ready to shine. Your kitchen's been refreshed with a new faucet and upgraded shower heads, plus a covered balcony with a natural gas hookup-because BBQ season never ends up here. Enjoy all the perks of big-building amenities with the ease of midrise living (aka no endless elevator waits). Hit Metro, Starbucks, or The Wine Shoppe straight from P1 without stepping outside-no boots required! Spend summers patio-hopping the Ossington Strip or grabbing a slice from Badiali's on your way home. With a 97 Walk Score, transit at your door, and the Gardiner just minutes away, you'll be glad you made it to Gladstone-and even gladder you made it to the Penthouse! (id:50886)
Sage Real Estate Limited
2703 - 200 Cumberland Street
Toronto, Ontario
Prime Yorkville pied-a-terre in luxury boutique building of only 48 suites. Bright south facing one bedroom of 1000 sq ft plus balcony with CN Tower views. Well designed layout with generous room sizes features wood flooring throughout, floor-to-ceiling windows, a powder room off dining room, spa ensuite bath with in-floor heating. Expansive balcony with gas line and barbecue. Parking next to elevator, protected on both sides by pillars. Available with the option to be sold fully furnished, including all household essentials for a turnkey lifestyle. Ideal as a convenient in-city base or a comfortable residence to keep an aging parent close by, with attentive building staff and proximity to major hospitals. Perfect for those seeking refined living in a discreet, well-managed building. Yorkville Private Estates luxury condo building provides exceptional, full-service 24/7 concierge, porter services, and valet parking for you and your guests. Featuring extensive amenities including guest suites, 2 gyms, large indoor pool, sun terrace, party/meeting room & more. Steps to Yorkville's top boutiques and restaurants, Whole Foods, the ROM, University of Toronto, and the subway. (id:50886)
Chestnut Park Real Estate Limited
2704 - 27 Sudbury Street
Toronto, Ontario
Welcome to vibrant King West - where downtown energy meets community charm. This spacious 2-bedroom, 1-bath condo offers over 900 sq ft of thoughtfully designed living space with a functional open-concept layout that's perfect for first-time home buyers, professionals, or young families looking for the ideal balance of style and practicality. Step inside to find a bright and inviting living area with large windows that flood the space with natural light. The modern kitchen features ample cabinetry, and a breakfast bar - perfect for casual dining or entertaining guests. Upstairs you will find two bedrooms, a laundry room and a rooftop balcony that overlooks the city with views of the CN tower. The open flow between the kitchen, dining, and living areas makes this home feel larger than life. Enjoy the ultimate convenience of being just steps from public transit, the TTC, and GO Station, as well as trendy cafés, restaurants, grocery stores, and green spaces - all within walking distance. This location offers the best of both worlds: condo living with a strong sense of community and walkability that makes everyday life effortless. *Photos have been AI generated to show the vacant space and also to be virtually staged - please refer to floorplans for accurate room measurements. (id:50886)
RE/MAX Premier Inc.
1101 - 330 Richmond Street W
Toronto, Ontario
Welcome to this spacious 1-bedroom, 1-bathroom condo (597 sq ft) at 330 Richmond Street West in the heart of Toronto's Entertainment District. Featuring 9 ft ceilings, an open-concept layout, floor-to-ceiling windows, and a large private balcony, this suite is flooded with natural light. The modern eat-in kitchen boasts granite countertops and an undermount sink. Enjoy five-star amenities at 330 Richmond, including a 24-hour concierge, rooftop pool and terrace, games room, and fitness studio. Just steps from premier shopping, dining, and transit. Includes 1 parking spot (P6, Spot 88) and 1 locker (F-33). (id:50886)
Right At Home Realty
1909 - 31 Bales Avenue
Toronto, Ontario
Great opportunity! Large spacious one-bedroom floor-plan with updated kitchen with quartz countertops and ceramic tile, open concept living/dining area and private balcony, laminate flooring throughout! Amenities include: indoor pool & jacuzzi, sauna, fitness center, billiards room, party room, guest suites and 24/7 concierge. Close to Sheppard and Yonge Subway Lines with easy access to downtown, and close to 401 and Yonge. Yonge/Sheppard Centre, Douglas Snow Aquatic Centre, Ford Centre for the Performing Arts, restaurants, Whole Foods Market, government (national and provincial) services and many other opportunities steps away. (id:50886)
Sterling Realty Inc.
1019 Springdale Shores Pvt
Bracebridge, Ontario
This solid 3 bedroom, 2 bath year round home or cottage has been nicely updated including new bathrooms, new kitchen (currently on order), heat pumps (which provides heat and air conditioning) and rec room. The home sits on a generously sized lot with an ideal elevation from the river which also affords great views. Enjoy lounging and meals on your front deck while watching the river flow by. Ideally situated on a quiet branch of the Muskoka River, serenity abounds, all the while only being minutes from Town. As a bonus, the area across the river is a nature reserve so there is no development. Swim, paddle and fish here! (id:50886)
RE/MAX Professionals North
403 Simcoe Avenue
South Bruce Peninsula, Ontario
SHORT WALK TO SAUBLE BEACH! Step into the laid-back lifestyle you've been dreaming of! Just a quick stroll to the sandy shoreline, this original family-owned, 4-season raised bungalow with Fibre Optics, Natural Gas and bursting with warmth, charm, and beach-town character. Feel the breeze, smell the lake air, and spend your days swimming, strolling to shops, or relaxing in your own private oasis. Inside, you'll find 4 bright bedrooms, 2 modern baths, and a freshly updated mennonite kitchen (2024) perfect for entertaining. The cozy finished lower level with gas fireplace (2022) is ideal for movie nights, home business/office, or a fully equipped guest suite. A/C (2018), windows (2021), siding (2022), roof (2015), septic bed(2025) iron filter (2020), new front door (2023), some flooring (2022). Outdoor living shines here, soak up the sun on the upper deck, enjoy relaxing on the shady covered porch, or curl up with a book while listening to the waves. The attached garage with workshop is perfect for hobbies or storage, and the TWO driveways have space for boats, boards, and beach cruisers! SO whether you're searching for a year-round beach haven, a family getaway, or a smart investment, this rare gem offers it all! Big on charm, prime location, and that everyday-on-holiday feeling. The lake is calling....come answer it!.. (id:50886)
Sutton-Sound Realty
1110 - 410 Queens Quay W
Toronto, Ontario
Welcome to Aqua Condos on the waterfront! Suite 1110 offers a bright and spacious layout with floor to ceiling windows framing sweeping views of Lake Ontario and the city skyline. This beautifully maintained unit features an open concept design with full sized appliances and a private balcony perfect for enjoying morning coffee or evening sunsets. Residents enjoy 5 star amenties includng a rooftop terrace with panoramic views, fitness centre with a change room, showers and steam room, 24 security and conceirge, and guest suites and a party room. Steps to Harbourfront, boardwalk, streetcar at your door step, restaurants, parks, and all the best that downtown Toronto has to offer. All utilities are included & All inclusive rental. Don't miss out! (id:50886)
Icloud Realty Ltd.
674 Johnston Park Avenue
Collingwood, Ontario
Ski season rental in sought after Lighthouse Point. Stunning, newly renovated 2 bed, 2 bath, ground floor unit, boasting new kitchen with quartz counters and lowered island with waterfall edge & stainless steel appliances. Gas fireplace in Living Room for cosy evenings after skiing! Primary bedroom with renovated ensuite w/walk-in glass shower, and queen bed; 2nd bedroom with queen bed and renovated family bathroom with walk-in glass shower. (OWNERS ARE HAPPY TO CHANGE THE QUEEN BED IN GUEST ROOM, TO 2 TWIN BEDS), if required. View out towards the Bay! Beautiful surroundings to make your winter season that much more special. Includes, access to the indoor amenities at Lighthouse Point: pool, games room & gym, to name a few. Utilities and internet/cable are in addition to the rental rate. Tenant is required to provide their own bedding/bed linens & towels for the rental. Tenant is required to have proof of liability insurance, and 50% deposit (non-refundable) is required upon fully signed agreement. $2500 (utility/damage deposit)plus balance of rental due 3 wks prior to start of rental. Absolutely NO pets & this is a non-smoking unit as per condo rules and regulations. (id:50886)
Sotheby's International Realty Canada
1617 42 County Road
Clearview, Ontario
98 acre Turnkey Farm Market property with Century Home and Commercial Facilities. An extraordinary opportunity to own a fully operational Farm Market Business with 5 bedroom Residence and Agricultural Land - all on a Prime Main Road location. Located just south of Stayner, on high-traffic Airport Road, this rare offering includes: A Fully Operational Retail Business in an 8,000 sq ft retail building, currently home to a bustling Farm Market specializing in: Bird feed & supplies, Freezer meats, dairy, & farm-fresh eggs, Prepared foods from a Certified CommercialKitchen. With a loyal customer base from the past 33 yrs of business, and constant drive-by exposure, the potential for growth is massive. Expand the retail space into your own niche ... garden centre, bakery, cafe, events venue, or specialty shop ... and start earning from day one. Charming Victorian-Era Home ... A spacious 5-bedroom farmhouse that has seen numerous upgrades, including a brand new expansive deck overlooking the pond, sheep pasture, and fruit orchards (apple, cherry, pear, peach) An abundance of berry bushes for seasonal harvesting. Everything You Need for a Working Farm. This well-equipped property includes multiple outbuildings including a bank barn and workshop ...Solar panels for eco-conscious living and energy efficiency ... Two scenic fish-stocked ponds ... Fertile working fields ready for cultivation. This is more than just a farm, it's a lifestyle, a business, and a dream come true. Whether you're looking to expand an existing agricultural enterprise, start a destination farm market, farm to table business, or simply enjoy the peace and productivity of rural life, this property offers unmatched versatility and value, and must be seen in person to truly by appreciated. (id:50886)
Century 21 Millennium Inc.
1617 42 County Road
Clearview, Ontario
98 acre Turnkey Farm Market property with Century Home and Commercial Facilities. An extraordinary opportunity to own a fully operational Farm Market Business with 5 bedroom Residence and Agricultural Land - all on a Prime Main Road location. Located just south of Stayner, on high-traffic Airport Road, this rare offering includes: A Fully Operational Retail Business in an 8,000 sq ft retail building, currently home to a bustling Farm Market specializing in: Bird feed & supplies, Freezer meats, dairy, & farm-fresh eggs, Prepared foods from a Certified Commercial Kitchen. With a loyal customer base from the past 33 yrs of business, and constant drive-by exposure, the potential for growth is massive. Expand the retail space into your own niche ... garden centre, bakery, cafe, events venue, or specialty shop ... and start earning from day one. Charming Victorian-Era Home ... A spacious 5-bedroom farmhouse that has seen numerous upgrades, including a brand new expansive deck overlooking the pond, sheep pasture, and fruit orchards (apple, cherry, pear, peach) An abundance of berry bushes for seasonal harvesting. Everything You Need for a Working Farm. This well-equipped property includes multiple outbuildings including a bank barn and workshop ... Solar panels for eco-conscious living and energy efficiency ... Two scenic fish-stocked ponds ... Fertile working fields ready for cultivation. This is more than just a farm, it's a lifestyle, a business, and a dream come true. Whether you're looking to expand an existing agricultural enterprise, start a destination farm market, farm to table business, or simply enjoy the peace and productivity of rural life, this property offers unmatched versatility and value, and must be seen in person to truly be appreciated. (id:50886)
Century 21 Millennium Inc.
302 Conservation Drive
Waterloo, Ontario
Welcome to 302 Conservation Drive, a beautifully maintained 3-bedroom family home nestled in the prestigious Lakeshore North community. From the moment you arrive, you’ll be captivated by the elegant pebble stone concrete driveway, extended seamlessly to the charming front porch, offering fantastic curb appeal. Step inside to discover a warm and inviting main floor featuring a Jacuzzi Hot Tub—your personal retreat to unwind and turn long winter days into a tropical oasis. The modern kitchen boasts refreshed cabinetry, a stylish breakfast bar, and sliding doors that open to an oversized deck and a fully fenced backyard, perfect for family gatherings and outdoor entertaining. A bright living room and a spacious dining room with a bay window create an ideal setting for both everyday living and special occasions. The second floor offers three spacious bedrooms, including a primary suite with in-wall speakers for relaxing with music. The finished basement adds valuable living space with a newly 3-piece bathroom (2023) and is pre-wired for surround sound—ideal for a recreation room, home theatre, guest suite, or office. Practicality meets style with a separate side entrance through the garage, pot lights throughout the main floor, and numerous recent updates, including, New range hood (2022), Roof (2022), New garage door (2022), New gas range (2025), Water Softener(2023), tankless RO system (2023), Sump pump (2023). Situated within walking distance to scenic trails, and just minutes from everything you need including access to the highways, a short drive to the Popular St Jacob's Market and just a short walk to the Laurel Creek Conservation area. This home combines comfort, convenience, and elegance—perfect for a modern family living in one of Waterloo’s most desirable neighbourhoods. (id:50886)
Smart From Home Realty Limited
40 Castle Frank Crescent
Toronto, Ontario
Nestled in prestigious Rosedale. This exceptional property offers a perfect blend of elegance and comfort. With grandeur and space it presents a rare opportunity to own in this sought-after location.This residence features thoughtfully designed living spaces bathed in natural light through generous windows. The architectural details throughout speak to quality craftsmanship and timeless design. The property offers oversized, versatile living areas ideal for both everyday comfort and sophisticated entertaining.The surrounding landscape provides privacy while maintaining a connection to nature, with over 12,000 SF of lot area.. Conveniently located with easy access to urban amenities while providing a serene residential retreat. With over 6600 sq ft of total space, 40 Castle Frank Crescent represents an opportunity to create your legacy in one of the area's most coveted locations. A must see & experience firsthand the unique character and potential of this distinguished property. The Coach House/Garage Provides Perfect Storage Or The Potential To Convert To A Studio Space. Step Out Into Your Private Backyard Oasis, With Winding Pathways And Vibrant Perennials. (id:50886)
Bosley Real Estate Ltd.
2 Sidney Rose Common N
St. Catharines, Ontario
2 Sidney Rose Common offers the perfect blend of luxury, convenience, and natural beauty. Designed with modern living in mind, this sun-filled 2-bedroom, 2.5-bath home offers upscale finishes, oversized windows, and a bright south & west facing exposure. The gourmet kitchen features stainless steel appliances, a sleek island, and a spacious dining area with a walkout to your private deck and yard space, perfect for summer gatherings. Retreat to the serene primary suite with a spa-inspired 5-pc ensuite and large closet. The second bedroom enjoys its own balcony. The main-floor flexible recreation room opens to the yard, making it perfect for a home gym, entertainment space, playroom, or whatever suits your lifestyle. Direct access into the home from the oversized garage allows extra room for bikes, activities, and storage. (id:50886)
RE/MAX Niagara Realty Ltd
2 Sidney Rose Common N
St. Catharines, Ontario
2 Sidney Rose Common offers the perfect blend of luxury, convenience, and natural beauty. Designed with modern living in mind, this sun-filled 2-bedroom, 2.5-bath home offers upscale finishes, oversized windows, and a bright south & west facing exposure. The gourmet kitchen features stainless steel appliances, a sleek island, and a spacious dining area with a walkout to your private deck and yard space, perfect for summer gatherings. Retreat to the serene primary suite with a spa-inspired 5-pc ensuite and large closet. The second bedroom enjoys its own balcony. The main-floor flexible recreation room opens to the yard, making it perfect for a home gym, entertainment space, playroom, or whatever suits your lifestyle. Direct access into the home from the oversized garage allows extra room for bikes, activities, and storage. (id:50886)
RE/MAX Niagara Realty Ltd
223 - 50 Herrick Avenue
St. Catharines, Ontario
The Montebello, conveniently located in the heart of St. Catharines. Located minutes from Brock University. This spacious and bright corner unit offers 2 bedrooms, 2 bathrooms, large windows which offer natural light, with an open concept floor plan. Private balconies are the perfect size for entertaining and relaxing. In-suite laundry, a concierge in the lobby, Intel smart technology throughout the building, and one underground parking space, along with plenty of guest parking. The amenities in this building offer a large state-of-the-art gym, party room, game room overlooking the golf course, and pickleball court. Stay active and enjoy all that downtown has to offer, with the condo just a short walk away. Experience the many restaurants and shops that St. Catharines has to offer. (id:50886)
Royal LePage NRC Realty
46 - 56 Hiawatha Road
Woodstock, Ontario
Move-In Ready Condo in North Woodstock. This bright and welcoming two-bedroom, one-bathroom condo offers the perfect blend of comfort, privacy, and affordability. Situated on the top floor, you'll enjoy extra peace and quiet with no neighbors above you. Inside, the unit features a carpet-free layout, in-unit laundry, and a smart floor plan designed for everyday convenience. The sought-after North Woodstock location puts you close to trails, shopping, and local amenities, with quick and easy access to Highway 401 for commuters. (id:50886)
Century 21 Heritage House Ltd Brokerage
185 Windham 3 Road
Norfolk, Ontario
Welcome to this exceptional 51-acre farm, located just 10 minutes southeast of Norwich. With 43 workable acres of gently rolling, fertile land, this property offers the perfect blend of open space, natural beauty, and modern comfort in a peaceful rural setting. The century farmhouse has been thoughtfully renovated into a spacious, contemporary family home where no detail has been overlooked. The main floor features a bright white Shaker-style kitchen with a center island, granite countertops, and stainless steel appliances. Enjoy both a formal living room and a cozy family room, along with a versatile bonus room - ideal for a home office, playroom, or guest space. A 4-piece bathroom and a well-equipped laundry room with ample cabinetry complete the main level. Upstairs, you'll find three comfortable bedrooms and another full 4-piece bathroom. The third-floor loft offers additional flexible living space, perfect for a bedroom, office, or recreation area. The unfinished basement also presents excellent development potential to expand your living space even further. Outdoor living is just as impressive, with a charming enclosed front porch, a spacious side deck and patio, and a covered rear patio - perfect for relaxing and enjoying the surrounding countryside in any season. Additional highlights include a 44' x 21' heated workshop and an 85' x 46' storage pack barn, offering plenty of room for hobbies, equipment, or business use. This is more than a home - it's a lifestyle. Modern comforts, historic charm, and wide-open space make this a truly rare country retreat. (id:50886)
Exp Realty Of Canada Inc.
704 Clifford Side Road
Mcnab/braeside, Ontario
A unique turnkey orchard farm and home business opportunity awaits you. Discover a rare opportunity in this one-of-a-kind thriving, multi-faceted business. At the heart of the property is a beautifully maintained two storey brick and board and batten home. On the main floor you will find an inviting layout that includes a modern eat-in kitchen with central island, large dining area, a spacious living area and additional sitting room. A versatile space for an office or guest room and a 3-piece bathroom. Upstairs there are 4 bedrooms and two bathrooms providing ample space for your family and guests. The partially finished basement has been full spray foamed for superior insulation and the geothermal furnace delivers high efficiency, significant utility savings and a low carbon footprint. The high density of 2800 plus orchard features a mix of highly popular and traditional apple varieties including a large plantation of Honey Crisp. The orchard was planted from 2016 to 2022, ensuring a consistent and maturing yield for years to come. A 24' by 24' frame building added to the front of the log barn serves as retail space and provides a direct-to-consumer sales space. The property also has an established lavender crop, which can be sold in bundles, as essential oils or in other artisanal products. 45 acres of systematically tile-drained hay field can be used for an extra income or expansion. A large pond provides an irrigation source for the apples along with plenty of winter activities. An 8' by 12' shack with hydro and a wood stove along with a well-maintained walking trail will add to the fun. This is a proven, productive business with an established revenue stream and plenty of potential for expansion. Perfect for a family looking to embrace a farm to table lifestyle, or a farmer or entrepreneur ready to discover this rare opportunity. Please allow 24 hours irrevocable on all offers as well as 24 hours notice for all showings. (id:50886)
RE/MAX Metro-City Realty Ltd. (Renfrew)
243-245 Hinchey Avenue
Ottawa, Ontario
PERMIT READY, SITE PLAN APPROVED 16 UNIT DEVELOPMENT SITE SITUATED IN THE HEART OF HINTONBURG. Welcome to 243 - 245 Hinchey Avenue, two side-by-side lots being sold together in one of Ottawa's most vibrant and evolving neighborhoods. Together, the lots offer approximately 0.146 acres (6,330 sq. ft.) of prime urban land with a combined frontage of 65.92 feet and a depth of 96 feet. This central location is steps from Tunney's Pasture, LRT transit, Scott Street amenities, and Wellington Village shops and restaurants, offering unbeatable walkability and convenience. Whether you're looking to build and hold or sell completed units in a high-demand area, this property checks all the boxes. This project is eligible for CMHC's MLI Select program, offering lucrative 40-50 year financing options. (id:50886)
Engel & Volkers Ottawa
479 Wentworth Avenue E
Ottawa, Ontario
Welcome to 479 Wentworth Ave, a brand-new, never-lived-in home built with exceptional craftsmanship and premium materials. This elegant property offers 4 spacious bedrooms and 4 modern bathrooms, plus a bright walk-out basement featuring a full in-law suite with its own kitchen and bedroom. Designed for comfort and efficiency, it includes central air, air exchanger, and central vacuum. Enjoy the convenience of an auto garage door and a dedicated laundry room. The open-concept layout, smart-home features, and high-end finishes make this home stand out in the sought-after Britannia area. Steps to schools, parks, shopping, and transit a perfect blend of luxury and location (id:50886)
RE/MAX Hallmark Realty Group
317 Bay Street
Thunder Bay, Ontario
Located in the heart of downtown Port Arthur where all the action is. This commercial building has three offices one of which features an exposed brick wall, open concept Modern architectural touches including an arched ceiling entrance way, 11ft 6 in ceilings on the main floor. This building is located in high growth area, basement features a great Sauna, separate standalone shower area ,a two piece bath, and three other spare rooms. Paved parking area located at the back of the building for at least four vehicles, main floor large front windows have been updated, forced air gas furnace heating as well as central air conditioning. A walk in bank vault has been converted to a storage area. Call e-mail or text for a viewing today. Office 1, 13.3 by 10 with exposed brick wall, office 2, 12 by 10, office 3, 12 by 10. Basement features a main room 17.5 by 10, sink room 11 by 4.5, furnace room 13 by 10, laundry room 14 by 8, sauna 13 by 6, bathroom 6 by 4.5. (id:50886)
Sutton Group Bay City Realty Ltd.
1005 - 95 Baseline Road W
London South, Ontario
Excellent opportunity for comfortable, affordable living on the top floor of The Kingsgate. Beautifully renovated, this one bedroom condo with sunny southwest exposure is in a very quiet, well maintained building and is move-in ready! New windows and elevators were installed in 2024. Contemporary design features new quartz countertops and under mount sinks in both kitchen and bath, stylish subway tile backsplash and stainless steel appliances. New vinyl plank waterproof flooring, new baseboard and is freshly painted throughout. In suite washer and dryer for your added convenience. Built in bedroom AC and portable floor unit also included. Suite has large bedroom, hall and storage closets with a bonus linen closet in the bathroom. Ideally situated near Victoria Hospital, Wortley Village and plenty of parks, shops and restaurants. Located on public transit route. This property offers exceptional value. (id:50886)
Comfree
278 Laurette Street
Temiskaming Shores, Ontario
Beautifully modernized 5 bedroom 2 bath bungalow located in terrific family-friendly Dymond. This home can accommodate a large or growing family, and the well maintained yard provides plenty of recreational space with cedar hedges for added privacy. The main floor features a large kitchen, renovated in 2021 with stone countertops and modern cabinets. The dining room has a sliding patio door out to the composite deck and the living room is large and bright. 3 of the bedrooms are on the main floor, and the main floor bathroom was also renovated in 2021. In the basement, you'll find 2 more bedrooms, a full bathroom, laundry room and enormous rec room spaces, plus a bonus storage/utility room. The Celebright lighting system is an exciting added feature. (id:50886)
Century 21 Temiskaming Plus Brokerage
4130 Frank Kenny Road
Ottawa, Ontario
Discover the perfect blend of country living and agricultural opportunity with this picturesque farm property, located just outside the desirable village of Navan. Spanning approximately 73.5 acres, this property offers 66 acres of systematically tile-drained workable land with Ste Rosalie Clay and French Hill Sandy Loam (Class 3 soil rating), ideal for a variety of agricultural uses, plus 7.5 acres dedicated to the residence, yard space, and a scenic bush/creek area at the rear of the lot. The heart of the property is a spacious bungalow, offering approximately 1,350 sq. ft. of comfortable living space. Whether you're looking to settle into a peaceful rural lifestyle, expand your farming operations, or invest in land with long-term value, this property checks all the boxes. (id:50886)
Avenue North Realty Inc.
4431/4439 Frank Kenny Road
Ottawa, Ontario
Welcome to a rare and versatile agricultural opportunity. Set on 73 acres of scenic and productive land, this farm property features two separate raised bungalow homes, extensive workable acreage, and a blend of cleared fields and mature forest, ideal for multigenerational living, income potential, or hobby farming. The main residence is a beautifully renovated 5-bedroom, 2-bath bungalow, fully updated in 2023. Enjoy modern comfort and efficiency with new plumbing, electrical, kitchen, bathrooms, flooring, insulation, and drywall all professionally redone to high standards. The secondary home is a suitable 3-bedroom bungalow, perfect for extended family, rental income, or farm staff accommodation. The property includes a multi-purpose barn/storage building, offering ample space for equipment, production or livestock use. With 20 acres of systematically tile-drained, workable land, the fields are ideal for crop rotation and yield optimization. Soil types include St. Thomas Loamy Fine Sand, Grenville Loam, and Ste Rosalie Clay, rated Class 1, 2, and 3, providing excellent agricultural potential. The remaining acreage features a diverse forest blend of cedar, poplar, ash, and maple, offering both ecological value and privacy. Whether you're looking for a productive farm, an income-generating property, or a peaceful rural estate close to Ottawa, this turnkey offering checks all the boxes. (id:50886)
Avenue North Realty Inc.
Upper - 101 Culver Crescent
London East, Ontario
Welcome to 101 Culver Main Unit - a bright and spacious 3-bedroom, 1-bath home (fully separate upper unit) just minutes from Fanshawe College. Enjoy plenty of natural light through large windows, modern vinyl flooring throughout, and a full kitchen with a dishwasher. The unit features in-suite laundry, large bedrooms with closets, and a primary bedroom with a walkout to the shared backyard. Parking for 2 cars. Utilities are shared with the lower suite. (id:50886)
Thrive Realty Group Inc.
7a - 797 York Street
London East, Ontario
Fantastic opportunity to own a well-established convenience store located on a high-traffic main road with excellent visibility and steady walk-in customers. This turnkey business offers consistent daily sales, proven performance, and a strong local customer base. Licensed under LLBO to sell beer and wine, the store attracts both regular and new customers, ensuring strong daily revenue. Ideal for experienced operators or first-time business owners seeking a profitable, easy-to-manage venture. With stable sales and a solid reputation, this is a rare opportunity to own a thriving and trusted convenience store. *DO NOT GO DIRECT** (id:50886)
Century 21 First Canadian Corp
26 - 230 Clarke Road
London East, Ontario
Best location in the Complex! Step into your beautifully updated 3 bedroom home in a great neighborhood close to all the amenities. You will see pride of ownership for this beauty as soon as you enter. Everything has been upgraded from top to bottom, including the addition of Central Air Conditioning and forced air Gas Heat. This condo offers lots of space for a growing family with 2 additional lounge spaces in the lower level with a 4 piece bathroom and walk in shower. Large principal areas on the main and upper levels are well appointed and professionally updated. Lots of outdoor space awaits you with the privacy of a fully fenced detached end unit with exclusive parking is perfect for weekend entertaining friends and family. Great condo fees including water. Book your private showing today! (id:50886)
Oak And Key Real Estate Brokerage
10159 Victoria Street
Lambton Shores, Ontario
TO BE BUILT - Welcome to beautiful Port Franks, where your newly built home by Carrington homes awaits you! The expansive bungalow is situated in the heart of Port Franks on a quiet treed lot. Currently to be built this bungalow boasts 1568 sq ft of expertly designed living space featuring 2 bedrooms and 2 bathrooms. Enter through the front door into the generous foyer with views right to the rear of the home, through to the open concept living area consisting of great room with electric fireplace and large rear window, dining room with direct backyard access and kitchen loaded with storage and featuring a 8ft island with breakfast bar, custom cabinetry, quartz countertops and walk in pantry. The main floor is complete with two generous bedrooms including the primary suite featuring walk in closet, 4-piece ensuite with tiled shower and glass enclosure and vanity with double sinks and quartz countertops; main bathroom and convenient main floor laundry/mudroom. Enjoy your morning coffee on the covered front porch, or the backyards 12'x 12' covered deck. This home truly has it all, nestled in nature. (id:50886)
Royal LePage Triland Premier Brokerage
247 Hudson Drive
Chatham, Ontario
Welcome to this immaculate two-storey home, tucked away in the sought-after Landings subdivision—where pride of ownership is evident throughout! Like new, enjoy the open concept design offering both comfort and style. The modern kitchen features quartz countertops, a walk-in pantry, large island connecting the living room boasting a stunning gas fireplace making entertaining or relaxation a breeze. Upstairs, you’ll find 3 spacious bedrooms, all with walk-in closets, including a luxurious primary suite featuring a 3pc ensuite with tiled shower. The fully finished basement adds even more living space with 2 additional bedrooms, a rec room, a 2 pc bathroom and ample storage space throughout. Step outside through the oversized patio door to your own private oasis—featuring a covered porch, storage shed, and a fully fenced yard with impeccable landscaping— perfect for entertaining or relaxing. This home truly checks all the boxes and won’t last long. Book your private tour today! (id:50886)
Royal LePage Peifer Realty Brokerage
40 Westview Cres
Elliot Lake, Ontario
Welcome to this delightful 3-bedroom, 2-bath home perfectly situated in a sought-after family friendly neighborhood. Inside, you’ll find an inviting open kitchen and dining area featuring ceramic tile flooring and new black stainless steel appliances. The bright living room boasts original hardwood floors and a seamless walk out to the back deck with privacy shutters-ideal for summer relaxation. The lower level offers a cozy rec room with a new gas fireplace for added warmth and ambience. Modern gas forced air heating and central air ensures efficiency and convenience throughout the seasons. Outside, enjoy a large flat and private yard - a fabulous space for kids, pets, and gatherings! This property also offers new shingles (Oct 2025) and ample parking which includes two separate driveways and a large attached carport. Located just a short walk to Spruce Beach and Downtown, this home truly combines charm, comfort and convenience! Please include a 48 Hrs Irrevocable on all offers. (id:50886)
Oak Realty Ltd.
55 Northern Avenue
Trent Lakes, Ontario
Charming 3-Bedroom Cottage/Home in the Heart of the Kawarthas. Welcome to your perfect retreat between Buckhorn and Bobcaygeon! This 3-bedroom, 1-bathroom cottage/home offers open-concept living with an updated kitchen featuring modern cupboards and sleek granite countertops. Gather around the cozy wood-burning fireplace on chilly evenings, or enjoy the sunshine in the spacious 3-season sunroom that walks out to a large, private deck--ideal for entertaining. Nestled on a generous treed lot, this property provides privacy, parking for guests and water toys, and plenty of outdoor space to enjoy. Two bunkies offer extra accommodations or storage, while the oversized shed is perfect for boats, snowmobiles, or additional storage needs. Whether you're looking for a year-round home in the countryside or a cottage getaway in the Kawarthas, this property has it all. (id:50886)
Century 21 United Realty Inc.
404 Bridge Street W
Belleville, Ontario
Future Development Potential on 2 Acres! Stylish 3-Bedroom Bungalow on 2 Private Acres 404 Bridge St. West. Welcome to this beautifully maintained 3-bedroom bungalow, nestled on a peaceful and private 2-acre lot in town. Offering 1,557 sq. ft. of bright and airy main floor living space, this home combines the best of country charm and modern convenience. Inside, you'll find hardwood floors and ceramic tile throughout, with carpet in the Primary, enjoy windows at every corner that bathe the space in natural light, and a cozy wood-burning fireplace perfect for relaxing evenings at home. The spacious layout includes a well-sized living room, dining area, bonus main floor family room, 1.5 bathrooms, and three comfortable bedrooms, making it ideal for families, retirees, or those seeking single-level living. Outside, enjoy the serenity of your expansive property with mature trees and plenty of space to garden, entertain under the pergola on the stone patio, or simply unwind. Walkout door at top of basement stairs. The attached one-car garage provides convenient access to the home, and the versatile outbuilding currently set up as a summer kitchen, offers endless possibilities for hobby space, a guest suite, man-cave/she-shed or outdoor entertaining. Serviced by drilled well and septic, this property offers privacy, space, and potential in a sought-after location. Highlights also include 200 amp service, central vac and large basement awaiting your personal touch with direct access to the garage. Whether you're looking to downsize, invest, or enjoy the quiet of rural living close to amenities, 404 Bridge St. West is ready to welcome you home, close proximity to Mary Ann Sills Park, Ballet School, Centennial Highschool and Sir John A MacDonald Schools, and future home of the YMCA . (id:50886)
RE/MAX Quinte Ltd.
580 Waterloo Street E
London East, Ontario
Fantastic opportunity for investors or business office with income to cover expenses. Welcome to 580 Waterloo St., a freestanding, mixed use 2 story building, with many updates and improvements. The main and upper floors comprising of 2275 Sq Ft of office space, and 2 residential units in the basement. The upper office tenant is currently leased until May 31, 2026 and main floor office tenants renewed their lease for another 3 years until December 31, 2028. with an option for either party to terminate with 6 months notice. An ideal situation for an investor to occupy main floor level or pick you own tenant and lease. Current financial information is based on present income and potential market rents. Office tenants pays electricity, gas and water. Residential tenants rent includes $95 toward heat, electricity and water. Some of the updates include furnaces, central airs and water heaters. Replaced rear porch. Renovated front porch. Replaced commercial outside doors (front & rear). Outside lighting, brick repointing and replacement as needed. Replaced rear eaves and downspouts. Update one basement res unit after tenant vacated. (id:50886)
Prime Real Estate Brokerage
580 Waterloo Street
London East, Ontario
Fantastic opportunity for investors or business office with income to cover expenses. Welcome to 580 Waterloo St., a freestanding, mixed use 2 story building, with many updates and improvements. The main and upper floors comprising of 2275 Sq Ft of office space, and 2 residential units in the basement. The upper office tenant is currently leased until May 31, 2026 and main floor office tenants renewed their lease for another 3 years until December 31, 2028. with an option for either party to terminate with 6 months notice. An ideal situation for an investor to occupy main floor level or pick you own tenant and lease. Current financial information is based on present income and potential market rents. Office tenants pays electricity, gas and water. Residential tenants rent includes $95 toward heat, electricity and water. Some of the updates include furnaces, central airs and water heaters. Replaced rear porch. Renovated front porch. Replaced commercial outside doors (front & rear). Outside lighting, brick repointing and replacement as needed. Replaced rear eaves and downspouts. Update one basement res unit after tenant vacated. (id:50886)
Prime Real Estate Brokerage
B - 61 Waywell Street
Whitby, Ontario
1,800Sf 3 bedrooms and 2 baths Lower level walk out of High-End, Home for rent in prime Whitby Location. Open Concept, Bright kitchen/Family Room concept. Stainless steel appliances. Ensuite laundry. Walkout to your own private, large fenced yard and stamped concrete patio. 2 exterior parking spaces included. Entire house (upper and lower) available - inquire for details. (id:50886)
Royal Service Real Estate Inc.
1618 St Lawrence Avenue
Kingston, Ontario
A true architectural masterpiece on the St. Lawrence River, this 4+1 bedroom, 5 bath custom-built residence offers over 6,000 sq. ft. of refined living space where every detail reflects timeless design and craftsmanship. Panoramic, south-facing waterfront views fill the home with natural light, while multiple terraces and balconies invite you to enjoy the outdoors year-round. The professionally landscaped grounds are a showpiece - meticulously designed with stone walkways, tiered gardens, mature trees, and accent lighting that create a private, resort-like atmosphere for entertaining or relaxation. Inside, the open concept main level showcases soaring ceilings and a chef's kitchen featuring Viking, Wolf, Miele, and Fisher & Paykel appliances, flowing seamlessly to elegant living and dining areas anchored by three fireplaces (one wood-burning). An elevator offers easy access to all levels, including a luxurious primary suite with breathtaking river views, a private balcony, and a spa-inspired ensuite. The main level features a billiard room. The lower level features a soundproof music room or home theatre, and fitness area. Expansive terraces with power screens capture spectacular sunrises and sunsets over the river. Perfectly located just a short walk to Treasure Island Marina and The Cove restaurant, this extraordinary property blends architectural excellence with stunning and natural beauty - offering the ultimate waterfront lifestyle. (id:50886)
Royal LePage Proalliance Realty
202 522 Highway
Powassan, Ontario
Commercial & Business Opportunity Trout Creek Planning Mill. Unlock the potential of this rare and versatile commercial offering in Trout Creek. The Trout Creek Planning Mill, an established and respected business with over 30 years of successful operation, is now available for purchase land, business, or both. Zoned Business Park Land, this 3.66-acre property is ideally suited for a wide range of commercial or industrial uses. The site features multiple pole storage buildings, perfect for warehousing, equipment storage, or distribution operations. A heated office building with two private offices provides comfortable space for administration and staff management. Strategically located with full-load road access and just minutes from Highway 11, this property ensures efficient logistics and excellent connectivity for shipping or receiving. Currently operating as a thriving lumber yard and shipping facility, the business boasts strong industry relationships and a solid customer base making this a turnkey opportunity for entrepreneurs or companies looking to expand into northern Ontario. Whether you're seeking a new headquarters, industrial yard, or a fully operational business with room to grow, this property delivers flexibility, infrastructure, and long-term value. (id:50886)
RE/MAX Crown Realty (1989) Inc
Pt Lt 25 Con 2
Powassan, Ontario
Excellent Commercial Opportunity Heated Garage on 0.91 Acres . Zoned M1 General Industrial. Located on the west side of the property, this 0.91-acre parcel offers a versatile and highly functional space, ideal for service-based businesses, equipment storage, or industrial use. Zoned M1 General Industrial, the site features a well-maintained 30 x 50 heated steel garage, built in 1995, complete with a washroom, dug well, and septic system.The garage is heated by an efficient overhead natural gas system, providing a comfortable year-round workspace for machinery maintenance or storage. Additional open space at the rear of the lot offers plenty of room for storing large equipment or expanding your operations.Conveniently situated on Highway 124 in Trout Creek, with easy access to Highway 11, this location provides excellent visibility and accessibility for both local and regional business traffic.Whether you're expanding an existing business or launching a new venture, this industrial parcel offers flexibility, infrastructure, and a prime location to support your success. (id:50886)
RE/MAX Crown Realty (1989) Inc
395 Tecumseh Road West Unit# 201-A
Windsor, Ontario
Flexible Professional & Commercial Space - On High Traffic Road of Tecumseh Rd W. Take advantage of this high-exposure, professionally maintained 2-storey commercial building offering exceptional versatility and visibility on busy Tecumseh Road West. Units from 3,000 to 8,000 sq. ft. available. Smaller configurations may be considered based on tenant needs and budget allowances. Ideal for a range of uses: Professional offices, Medical or wellness clinics. (id:50886)
Royal LePage Binder Real Estate
1435 Tecumseh Road East
Windsor, Ontario
Run your business from this 2,500 sq. ft. solid brick and block commercial building offering excellent exposure on Tecumseh Road East. Featuring professional office space throughout, rear parking, and a full basement, this property is ideal for office or retail use. Includes 3 bathrooms, a lunchroom, boardroom, and ample storage — a fantastic opportunity in a high-traffic location. (id:50886)
Exp Realty
1748 Abingdon Road
West Lincoln, Ontario
Great opportunity for small builder to build and develop 7 acres, to build six (6) Homes . Six, one(1) acre estate lots on private Court, 7 MINS EAST of Binbrook.. Located on Abingdon Road in West Lincoln, rural living. Close to Smithville, Grimsby, and major highways for easy access. Don't miss this chance to invest in a beautiful area. (id:50886)
Bridgecan Realty Corp.
15 - 20 Sidney Rose Common Street
St. Catharines, Ontario
Newly listed! Modern 2-bed, 3-bath, 3-storey townhome in central St. Catharines. Open concept, bright living room, spacious kitchen with stainless steel appliances. Dining with patio walkout, finished lower level rec/bed room with backyard access. Primary bedroom with 4-pieceensuite, second bedroom with balcony. Great neighborhood near trails, public transit, close proximity to Brock University and Pen Centre. Ideal blend of style and convenience. (id:50886)
Century 21 Legacy Ltd.

