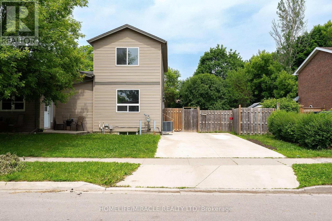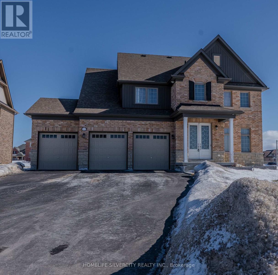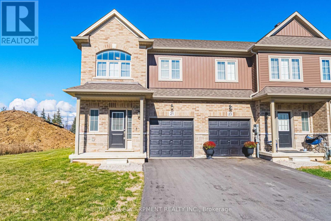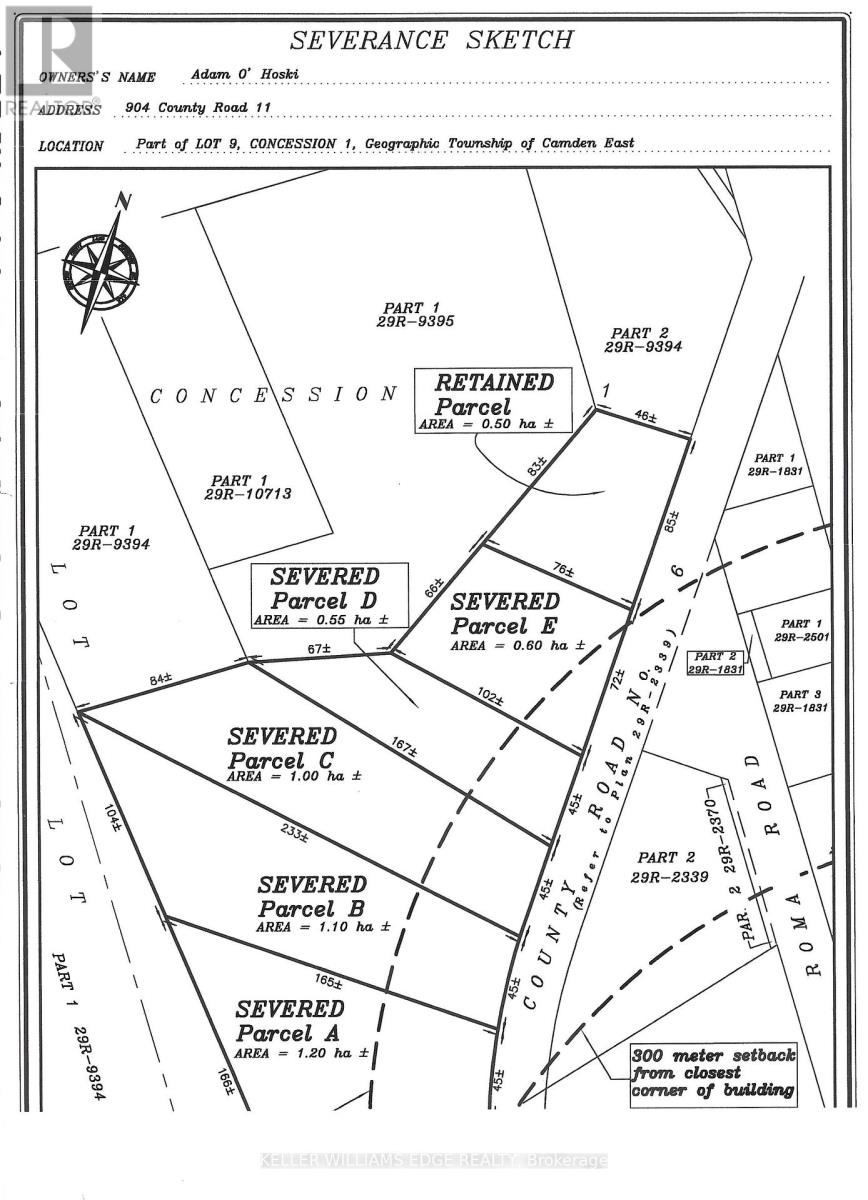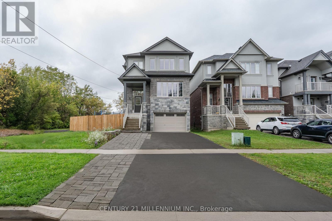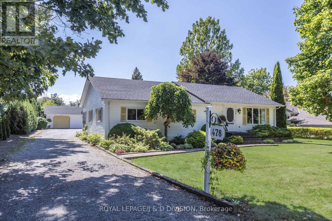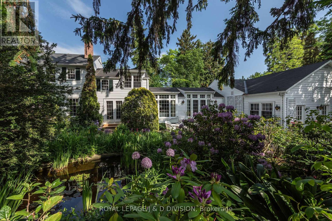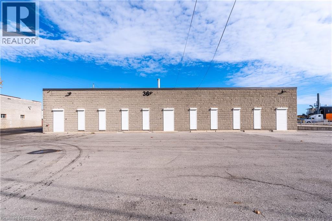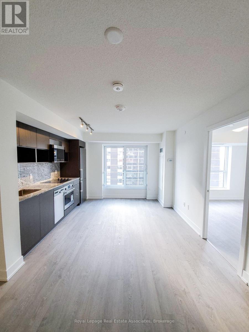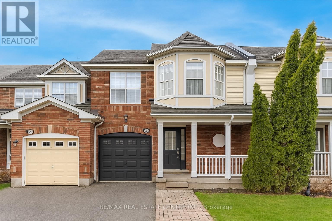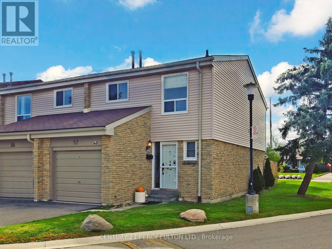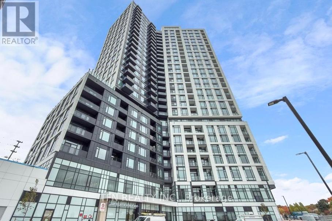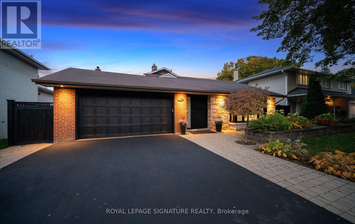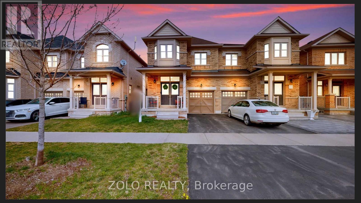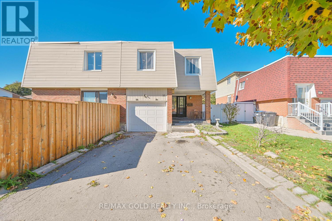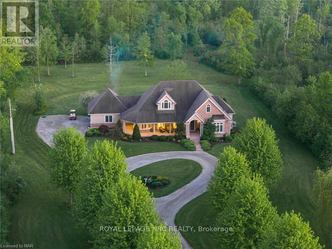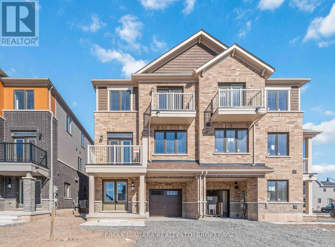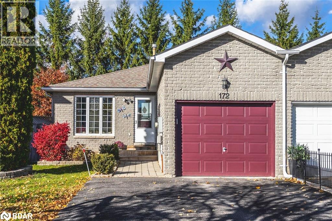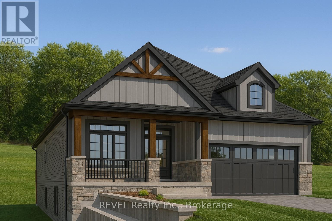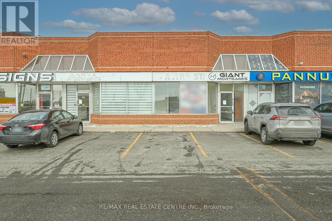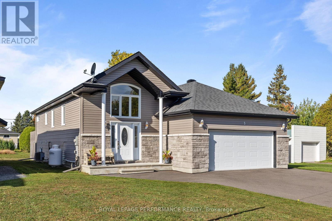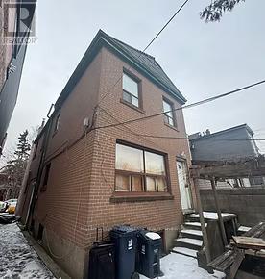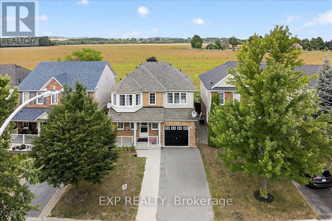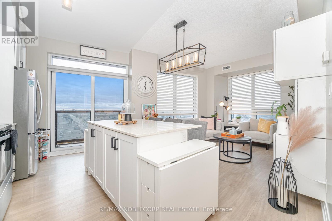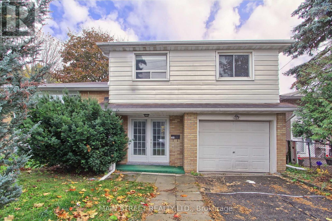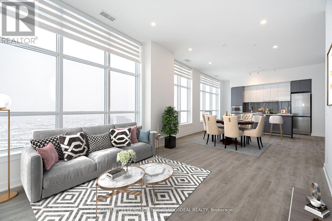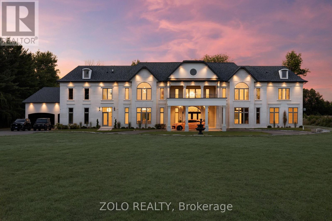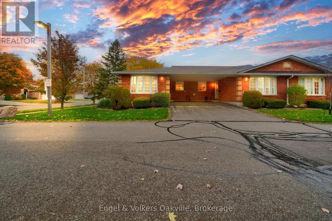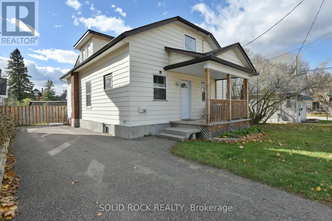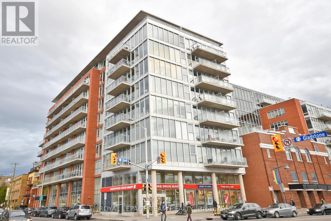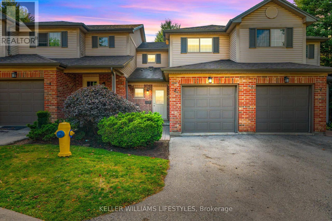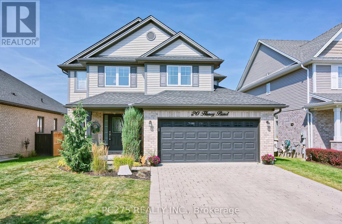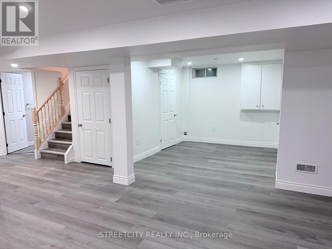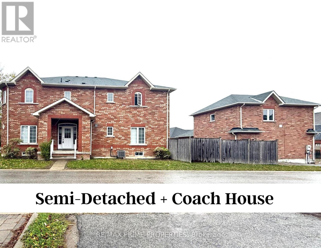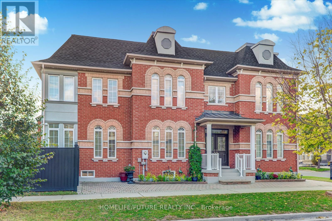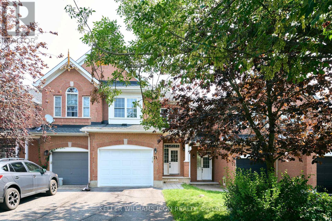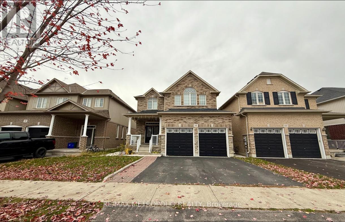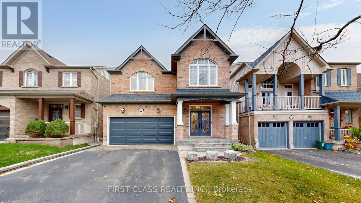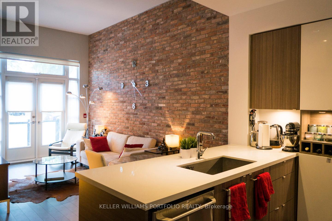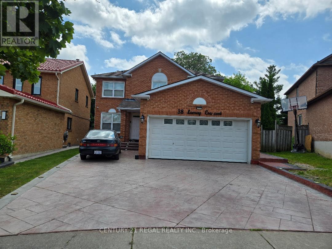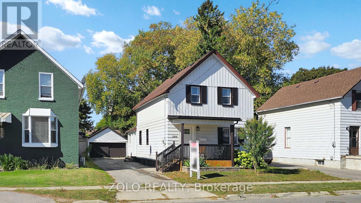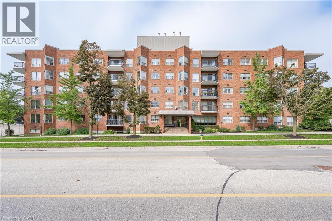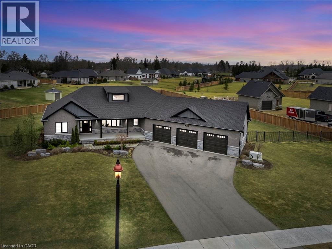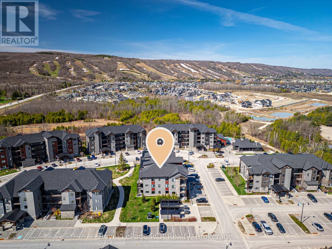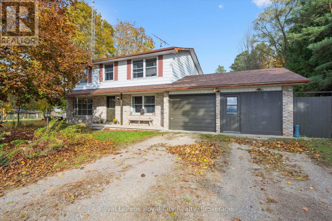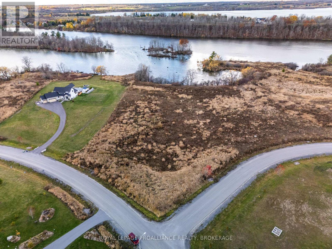120 Jansen Avenue
Kitchener, Ontario
Beautifully maintained semi-detached home built in 2011, offering 3 bedrooms and 2.5 bathrooms in a family-friendly Kitchener neighborhood. Ideally located just minutes from Chicopee Park, Fairview Park Mall, the ION LRT, Highway 8, Highway 401, and a selection of excellent schools and parks, this home offers both comfort and convenience. The main floor features brand-new vinyl flooring and a fully renovated kitchen with stainless steel appliances, updated cabinetry, and extensive counter space. The adjacent dining area flows seamlessly into the bright living space with sliding door access to a private, fully fenced backyard-perfect for lounging, barbecuing, or outdoor entertaining. Upstairs, you'll find three generously sized bedrooms, including a bright primary suite with ample closet space. The second and third bedrooms each feature large windows and individual closets, ideal for children, guests, or a home office. The partially finished basement includes a separate side entrance, a large recreation room, a 3-piece bathroom, laundry area, and space previously rented as a bachelor suite for $1,100/month-great potential for in-law setup or future rental income. Additional features include a brand-new furnace (2024) and parking for four vehicles. This turn-key property blends style, space, and location-within easy reach of shopping, transit, trails, schools, and major highways. A must-see opportunity for families, investors, or multi-generational living. (id:50886)
Homelife/miracle Realty Ltd
12 Summer Breeze Drive
Quinte West, Ontario
This Gorgeous Almost Brand-New Beautiful 4+1 Bdrm, Brick Detached Corner home With a 3-Car Garage on a Premium Lot, No Sidewalk! Featuring Double Doors, Huge Backyard, and front yard Located Near Breathtaking Views Of Young's Cove Prince Edward Estates. 9'H Smooth Ceilings Throughout The Main Floor, Opening To A Grand Living Room With High Ceilings, Gas Fireplace, Spacious Primary Bedroom With Ensuite. Den/Office On Main Floor. Lots Of Big Windows.Perfectly located a short walk from the lake and just 10 minutes from Trenton and Highway 401. (id:50886)
Homelife Silvercity Realty Inc.
21 Zoe Lane
Hamilton, Ontario
Stunning end-unit freehold townhouse in family friendly Binbrook community. Loaded with upgrades including high end ceramics, wood staircase, pot lights and the list goes on. Spacious main level with kitchen and dinette open into living room space with light drenched patio doors walking out to oversized rear lot. Premium cabinetry with new stainless steel appliances showcase the kitchen. Open ceiling staircase with large side window lead to 3 generously sized bedrooms and luxurious ensuite bathroom. Second full visitor bath is ideal for growing families. No side neighbor to west side gives privacy to massive backyard and side lot, which could potentially facilitate a pool. Loads of potential inside and out on this gorgeous home. (id:50886)
RE/MAX Escarpment Realty Inc.
0 County Rd 16 Road
Stone Mills, Ontario
12.48 acres of prime developable Hamlet Residential land severed into 6 parcels/lots. (see survey)Four adequate wells both in volume and quality. (records upon request) Possibility to rezone to high density residential development. (id:50886)
Keller Williams Edge Realty
399 Erie Avenue
Brantford, Ontario
Welcome to this exquisitely finished 4-bedroom, 4-bathroom showhome on a premium corner lot in Brantford's desirable Riverwalk West community along the Grand River. This stunning 2450 sq. ft. three-storey detached home combines modern elegance with practical family living.The home's impressive curb appeal is enhanced by its brick, stone, and complementary siding exterior, paved driveway, 1.5-car garage, and a spacious elevated deck overlooking the landscaped yard.Step inside to discover a flowing open-concept layout featuring hardwood flooring throughout, a welcoming foyer,and a spacious main-floor living area perfect for entertaining. The custom gourmet kitchen boasts granite countertops, a large island, and stainless steel appliances, while the den/home office and 2-piece bath add functionality and style.The upper level features four generously sized bedrooms, including a luxurious primary suite with a walk-in closet and a modern ensuite bathroom. A second 4-piece bathroom completes this level.The fully finished walk-out basement offers even more living space, including a custom recreation room with patio access, a 3-piece bathroom, and direct access to the garageideal for family gatherings or guest accommodations.Experience the best of South Brantford living in this beautifully upgraded corner-lot home, nestled in a growing community near parks, schools, and scenic trails along the Grand River. Truly a must-see! (id:50886)
Century 21 Millennium Inc.
478 Johnson Street
Niagara-On-The-Lake, Ontario
Welcome to this charming three bedroom bungalow in the best location of Old Town in Niagara-on-the-Lake. Situated on an exceptional 102.92'x161' south facing lot near Lake Ontario. Enter in through the living room to the open concept kitchen/dining/family room with vaulted ceilings. The kitchen offers a center island, and the family room features a floor to ceiling brick wood burning fireplace. Walk out to the sundeck, garden, and detached two car garage/workshop. A separate entrance walks into the solarium with floor to ceiling windows, and spans the other side of the house. The three bedrooms are down the hallway, including the primary bedroom, as well as a four piece washroom. The lower level offers ample storage, a utility room, a spacious recreation room/office, and a laundry room. This house can be enjoyed as is, renovate, build new on this spacious and private lot, or explore the possibility of severing the lot and building two houses. Surrounded by the finest houses Niagara-on-the-Lake has to offer. Located just minutes away from the center of town with shops, restaurants, and the Shaw Festival, as well as golf and wineries, this unique offering is a great opportunity! (id:50886)
Royal LePage/j & D Division
217 Butler Street
Niagara-On-The-Lake, Ontario
Exceptional opportunity to own a rare estate lot of nearly an acre in the heart of Niagara-on-the-Lake! Beautifully situated on the corner of Queen and Butler with stunning views overlooking the golf course and Lake Ontario. Surrounded by Niagara-on-the-Lake's finest homes. Charming and spacious principal rooms, over 5500 square feet above grade. Tasteful restoration/renovation and additions. This quintessential white clapboard house has a separate Annex with one bedroom, living/dining room, den/bedroom, and kitchen. Multiple fireplaces (both gas and wood). Numerous walkouts to vignettes throughout the garden to follow the sun. Incredible grounds, complete privacy with mature trees, English gardens, a large inground pool, and flagstone patios. Irrigation system and landscape lighting. Steps to Queen Street shops and restaurants. This is a special property that would make a wonderful full time residence or recreational property to invite family and friends to make lasting memories in all the Niagara Region has to offer! **EXTRAS** Former two car garage could be converted back. Koi pond & bubbler (fountain), water softener, built-in speakers, central vacuum and related equipment, fireplace remotes, ductless AC/heat pump (supplemental). (id:50886)
Royal LePage/j & D Division
36 Easton Road
Brantford, Ontario
Freestanding 35,313 sq. ft. industrial building. This updated facility features a perfect balance of high-quality office space and functional warehouse area. Beautifully finished offices offering a professional environment, designed with attention to detail, are built for your team's comfort and productivity, as well as the well-appointed lunchroom within the warehouse. A separate entrance to the staff locker room, leads into the fully air-conditioned warehouse with epoxy floors and advanced sensor lighting for energy efficiency. Enjoy quick access to bus routes or HWY 403 and easy access to the food court for employees. Available immediately. (id:50886)
RE/MAX Twin City Realty Inc
2426 - 9 Mabelle Avenue
Toronto, Ontario
Welcome to Islington Terrace by Tridel, where modern design and functionality meet in this bright and efficiently laid-out 1-bedroom, 1-bathroom suite spanning 524 sq. ft. The open-concept living and dining area is complemented by floor-to-ceiling windows, filling the home with natural light and showcasing contemporary wide-plank flooring throughout. The sleek, integrated kitchen features full-sized stainless-steel appliances, quartz countertops, a textured stone backsplash, and ample cabinetry that blends style with practicality. The bedroom offers a generous mirrored closet and large window for natural light, while the spacious 4-piece bathroom is designed with neutral tiling and modern finishes. The suite also includes in-suite laundry for everyday convenience. Residents of Islington Terrace enjoy access to an impressive selection of amenities, including a 24-hour concierge, fitness centre, indoor pool and whirlpool, basketball court, yoga studio, rooftop terrace with BBQs, and elegant party and dining rooms. Located just steps from Islington Subway Station, and minutes from shopping, dining, and major highways, this Tridel-built community offers the perfect blend of urban access and comfort. (id:50886)
Royal LePage Real Estate Associates
454 Collis Court
Milton, Ontario
Stunning Freehold Townhome in the Sought-After Clark Community!Discover this beautifully maintained 2-storey freehold townhome tucked away on a quiet street in Milton's desirable Clark neighbourhood - just steps from parks, schools, and scenic trails.This spacious 3-bedroom, 3-bathroom home features a functional and family-friendly layout, including a separate dining room and cozy family area. The upgraded eat-in kitchen boasts stainless steel appliances, granite countertops, a breakfast bar, and a walk-out to a professionally finished stone patio and a large private backyard - perfect for entertaining.Enjoy a finished basement complete with a recreation room, office space, pot lights, and ample storage. The property also offers the rare convenience of 4 total parking spots!Prime Location:Close to GO Transit, Hwy 401, shopping, schools, parks, and more - everything your family needs is just minutes away! (id:50886)
RE/MAX Real Estate Centre Inc.
57 - 5730 Montevideo Road
Mississauga, Ontario
Welcome to this renovated light filled 3 BR corner home in a desirable neighbourhood with all amenities nearby. The renovated kitchen is the main draw in this home packed with features like an attached garage and a finished basement with 3 piece bathroom. Featuring a beautiful stone countertop with ceramic backsplash, and high end stainless steel appliances like the induction oven and the whisper quiet dishwasher, this kitchen has a timeless beauty you will enjoy for years to come. The dining room walks out to the fenced backyard perfect for summer gatherings or just enjoying your own private little spot of nature. BBQs or your own little garden just became options too. The home has been taken care of well and carefully upgraded over the years to make great use of it's space. There's a built in coat closet at the entrance next to the powder room for guests. The slightly winding staircase leads to 3 generous bedrooms, including the huge master bedroom with an organized wall to wall closet. The basement provides a large space to work from home, or separate living quarters for someone with it's own full bathroom, or a decent size recreation area. There is also lots of pantry space and storage nooks along with upgraded laundry appliances. This is the corner home, and there is a bank of visitor parking for your guests steps from the main door. In fact, there's then a tiny little playground which leads to Settler's Green Public School, and also Hakuna Matata Child Care Centre. If you have little kids, you're all set. Oh, did I mention this nice little condo complex has an outdoor pool too! Well maintained complex with great condo fees. There's also public tennis courts right there. Meadowvale Town Centre is a 15 minutes walk - Restaurants, banks, Tim Hortons, Shoppers Drug Mart, Ava Beauty Lounge, Canadian Tire, Metro, Rabba, Meadowvale Islamic Centre, Eden United Church, Petro Canada, everything you could want is here. 401, 407 and 403 are all closeby. (id:50886)
Century 21 Percy Fulton Ltd.
1703 - 2495 Eglinton Avenue W
Mississauga, Ontario
Welcome to Daniel's Kindred Condos, where luxury meets lifestyle in the heart of Erin Mills! Be the first to live in this stunning brand-new, never-lived-in 2-Bedroom, 2 Full Bath Corner Suite offering 806sf of well-designed living space plus a 37sf balcony with unobstructed views of the tranquil pond and the Mississauga skyline to the east. Step into a thoughtfully designed and functional layout that blends modern comfort with timeless elegance. This sun-drenched unit features Large Windows, open-concept Living, Premium Finishes & ample Storage throughout. Enjoy serene mornings and peaceful evenings from your private balcony, perfect for relaxing or entertaining. This Luxury Suite on the 17th floor offers 2 spacious Bedrooms with large mirrored closets and natural light; 2 Full Bathrooms with upgraded finishes; EV Parking Spot - equipped w/ an EV Charger (pay per use) for your convenience; Modern Kitchen with Quartz countertops & Backsplash, Stainless Steel Appliances & a Breakfast Bar; In-Suite Laundry (w/ additional storage space); Heat & A/C controlled w/ Digital Thermostat & a separate Storage Locker space. BONUS: Free Bell High Speed Internet is included in the Rent. Enjoy World-Class Amenities: 24/7 Security & Concierge; Fitness Ctr & Yoga Studio; Party Room & Lounge; Co-Working Space; Games Room; Outdoor Terrace with BBQs. Convenient and Prime Location - Live steps away from Credit Valley Hospital, Erin Mills Town Ctr, University of Toronto Mississauga (UTM), Sheridan College, Square One Shopping Centre, top-rated Schools, parks, grocery stores & a wide selection of restaurants. Easy access to Highways 403, 407 & QEW, plus public transit and GO stations for effortless commuting. This is your opportunity to lease a premium suite in one of Mississauga's most desirable & family-friendly communities. (id:50886)
Tfn Realty Inc.
16 Kingsborough Crescent
Toronto, Ontario
Set on one of Richmond Gardens' most desirable streets, this stunning 5-level backsplit offers exceptional space, comfort, and timeless appeal. Featuring 4+1 bedrooms, 5 bathrooms and a thoughtfully designed layout, this home provides the perfect balance of function and family-friendly living. Situated on a beautiful 58 x 117 ft lot, the property showcases an incredible backyard oasis featuring a custom concrete pool with mosaic insets, mature landscaping, and generous entertaining areas - ideal for summer gatherings or peaceful relaxation. Welcome to one of Richmond Gardens' most prestigious streets, where elegance meets family comfort in this stunning 5-level backsplit. With 4+1 bedrooms and 5 bathrooms, this home is designed to offer both luxury and functionality for modern family living. Set on a premium 58 x 117 ft lot, the property features a resort-inspired backyard oasis complete with a custom concrete pool with mosaic insets, mature landscaping, and multiple entertaining zones - the perfect setting for s Inside, you'll find a gourmet kitchen with 9' ceilings, custom cabinetry, stainless steel appliances, and an open, airy flow connecting seamlessly to the living and dining spaces. The spacious family room offers a warm, inviting atmosphere, while a custom-built craft room provides versatility for hobbies, a home office, or creative projects. Natural light fills every level of this well-maintained home, creating a harmonious blend of open living areas and private retreats. The double private driveway enhances both convenience and curb appeal. Located in the heart of Richmond Gardens, you're steps from top-rated schools, parks, shopping, and transit. With the Eglinton Crosstown LRT extension coming soon, this already connected neighbourhood is set to become even more accessible and desirable. A rare opportunity to own a true family retreat in one of Etobicoke's most prestigious communities - where space, lifestyle, and location come together beautifully. (id:50886)
Royal LePage Signature Realty
107 Thornbush Boulevard
Brampton, Ontario
Beautiful...... well maintained upper portion of 3 Bedroom, 3 Bath Simi Detached with wooden floor & 9ft high ceiling on the main floor. Home is equipped with double door entry, family room and living room on main floor and laundry on 2nd floor. All bedrooms are very spacious along with elegant master bedroom with 4Pc ensuite bathroom & W/I Closet. Very Hot Location - 7 mins drive to Mount Pleasant Go Station, 10 mins walk to Sandalwood / Credit View Park, 5 mins walk to Plaza, with restaurants and grocery shop. (id:50886)
Zolo Realty
35 Horne Drive
Brampton, Ontario
Attention*** 1st Time Home Buyer/Investors! Potential For Good Rental Income. Well-Maintained House.4+1 Bedroom Finished Basement Living And Dining Combined, Primary Bedroom With 4 Pc Ensuite. All Bedrooms Are A Generous Size With Good Lighting. Close To All Amenities Schools, Transit, Hwy & Much More... (id:50886)
RE/MAX Gold Realty Inc.
5045 Michener Road
Fort Erie, Ontario
Welcome to 5045 Michener Road, a remarkable country estate that combines elegance and serenity on 11.9acres of lush forest. Built in 2006, this sprawling bungalow offers nearly 5,000 total square feet of living space, making it the perfect retreat from everyday life. A scenic 500-foot driveway lined with maple trees guides you to the grand entrance of this stunning home. Step inside to find gleaming hardwood floors and a spacious living room, featuring a soaring 20-foot vaulted ceiling, floor-to-ceiling stone fireplace, and an inviting gas hearth. The formal dining room and chef's kitchen provide ideal spaces for both entertaining and daily living. On the main floor, you'll find two bedrooms and two full baths, including the primary suite a private oasis with a luxurious 5-piece ensuite and walk-in closet. Convenient main-floor laundry offers direct access to the double car garage. Upstairs, a bonus loft provides the perfect spot for a home office or additional living space. The finished basement expands your options with a large recreation room, a roughed-in third bathroom, and a spacious bedroom with ample storage and workshop space. Double sliding doors open onto a covered back porch, where you can relax and take in the tranquility of your surroundings. Explore the private trails that wind through the property and lead to a fire pit, perfect forgathering with friends and family. Located in a quiet area, yet close to Sherkston Shores, Crystal Beach, and just a short drive to Niagara Falls or Buffalo, 5045 Michener Road offers the ideal blend of luxury, nature, and convenience. This estate isn't just a home it's a lifestyle. (id:50886)
Royal LePage NRC Realty
12 Feather Road
Welland, Ontario
Welcome to this bright, stunning new townhouse just steps from the Welland Canal, The Cove playground, South Niagara Rowing Club and more. This spacious home offers over 1,700 sqft of living space, perfect for growing families. Enjoy a beautifully designed kitchen featuring quartz countertops, double sink, tons of storage space and Samsung stainless steel appliances. The open-concept second floor offers a large dining and living area filled with natural light, plus a private balcony. Upstairs, you'll find 3 bedrooms, including a primary suite with its own balcony and walk-in closet. Additional features include an attached garage and modern finishes throughout. Tenants to pay all utilities (high-speed internet included). (id:50886)
RE/MAX Niagara Realty Ltd
172 Sundew Drive
Barrie, Ontario
OPEN CONCEPT SEMI-DETACHED BUNGALOW STEPS TO SCHOOLS & CLOSE TO ALL DAILY ESSENTIALS! Tucked into Barrie’s lively Holly neighbourhood, this semi-detached bungalow backs onto W.C. Little Elementary and sits within walking distance of Bear Creek Secondary, trails, parks, and transit, with everyday essentials nearby and golf, shopping, and dining just minutes away by car. Pride of ownership shines throughout the bright open concept main level, where easy-care flooring flows into a kitchen with a breakfast bar, dark-toned cabinetry including pantry cabinets, a subway tile backsplash, and a walkout to a backyard designed for enjoyment with a large deck, gas BBQ hookup, and garden shed. A generous primary bedroom with a double closet anchors the main floor, which is complete with a second bedroom and a 4-piece bath, while the finished lower level adds incredible flexibility with a rec room, two bedrooms, an office, a renovated laundry room, and an updated 4-piece bath. Whether downsizing or buying your first home, this #HomeToStay is move-in ready and full of possibilities. (id:50886)
RE/MAX Hallmark Peggy Hill Group Realty Brokerage
752 Gorham Road
Fort Erie, Ontario
Nestled on an exceptional private lot, this stunning Oak Homes custom-designed bungalow combines the best of municipal conveniences with a serene country feel, backing onto peaceful green space. Spanning 1,500 sq. ft., this thoughtfully crafted home features a host of luxurious upgrades. The spacious primary bedroom boasts a walk-in closet, a spa-like 5-piece ensuite, and patio doors leading directly to a large back deck, perfect for relaxing or entertaining. No detail has been overlooked, with high-end finishes throughout. The home features 9-foot ceilings, upgraded large trim, engineered hardwood flooring, sleek quartz countertops, and a contemporary linear fireplace. The open-concept layout offers a gourmet kitchen with abundant cabinetry, a central island with breakfast bar, and convenient pantry storage. Enjoy the ease of main floor laundry and a mudroom located off the attached two-car garage. The bright dining room is highlighted by an 8-foot patio door that opens onto a spacious covered elevated deck, complete with pot lighting and a ceiling fan ideal for outdoor dining and relaxation. Imagine transforming the large backyard into your own private oasis. The unfinished basement is roughed-in for a potential in-law suite, offering the flexibility for multigenerational living or additional rental income, and includes a direct walk-out to a lower level deck. This home offers the perfect balance of modern living and tranquil surroundings. Welcome to your lifestyle living experience. FULL TARION WARRANTY. Taxes to be assessed. ***NOTE: This home is presently in its build stage. Completion December 2025. ALL PHOTOS ON THIS LISTING ARE FOR ILLUSTRATION PURPOSES ONLY. PHOTOS USED ARE FROM SIMILAR BUILDS BY THE SAME BUILDER. (id:50886)
Revel Realty Inc.
22 - 2565 Steeles Avenue E
Brampton, Ontario
Highly Sought-After Location Brampton (Steeles & Torbram) Seize this incredible investment opportunity in one of Brampton's busiest strip plazas! This fully finished & furnished ground-floor commercial office space offers unmatched visibility and convenience, located directly across from Tim Hortons in a high-traffic area. With ample parking, multiple office spaces, and a shipping door, this property is ideal for a range of professional and service-based businesses. Property Highlights: Prime Location: High-visibility spot at a bustling intersection in a vibrant strip plaza with 2 separate entrances to the unit.. Spacious & Functional: 3,425 sq. ft. featuring 11 private offices for various business needs. Versatile Business Use: Ideal for offices, legal firms, insurance & financial advisors, mortgage & real estate brokerages, service businesses, and more. High Rental Income: Generates approximately $17,000 per month in rental revenue. Flexible Usage: Unit can be divided into two separate spaces, allowing you to operate your business in one section while leasing the other -helping cover your mortgage payments. Convenient Amenities: Includes two kitchens, three washrooms, and two separate entrances for added functionality. Move-In Ready: Fully furnished and ready for immediate use. Shipping & Accessibility: Features one shipping door (trailer dock) for added convenience. Excellent Connectivity: Close proximity to major highways and public transit, ensuring easy accessibility for clients and employees. (id:50886)
RE/MAX Real Estate Centre Inc.
5 Lamoureux Street
The Nation, Ontario
Welcome to 5 Lamoureux, in Saint-Isidore. Built in 2018, this spacious and beautifully finished bungalow is move-in ready and perfect for those seeking comfort, quality, and space. As you step into the generous foyer, you're greeted by two large closets and direct access to a sunlit open-concept living room. The kitchen is a standout feature, offering ample counter space, abundant storage, a movable island and a bright dining area surrounded by windows. A patio door leads directly to the expansive deck - perfect for entertaining or relaxing outdoors. The oversized primary bedroom is a true retreat, complete with dual closets and a private powder room. The main floor also includes two well-sized additional bedrooms with large closets, a modern 3-piece bathroom, and a convenient laundry area. Downstairs, the fully finished basement impresses with 9-foot ceilings, large windows that fill the space with natural light and radiant heated ceramic floors to keep your feet warm all winter long. There's a spacious open area ideal for hobbies, recreation, or a family room, along with a full bathroom featuring a walk-in shower. A large additional room can easily serve as a fourth bedroom or versatile living space, with plenty of storage throughout the lower level. Outside, the oversized driveway leads to a fully insulated and finished garage. Located in the quiet village of Saint-Isidore, just 7 minutes from Highway 417, this property offers the perfect blend of peace and convenience. (id:50886)
Royal LePage Performance Realty
975 Dovercourt Road
Toronto, Ontario
Introducing 975 Dovercourt Road a luxury, turn-key 11-unit property featuring all two-bedroom residences in Toronto's vibrant Downtown West, built by award-winning luxury home builder PCMnow. Designed to near-net-zero standards, each suite will be delivered fully furnished and accessorized for immediate occupancy or effortless rental use. Crafted to condo-quality design and conversion-ready standards, suites (approx. 600-890 sf) feature triple-glazed windows, high-efficiency HVAC, solar-assist, battery backup, custom millwork kitchens with integrated appliances, designer lighting, security cameras, snow-melting system, and smart-home integration. Planned amenities include a residents' lounge with chef's kitchen, co-working and social zones, landscaped courtyard, fitness area, secure bike storage, and snow-melt entry. Located steps to Ossington, Bloor, and College, minutes to U of T, major hospitals, and the Financial District. Post-2018 construction ensures modern code compliance and exemption from Ontario rent-control guidelines (if operated as rental). Includes builder 10-year warranty. Estimated completion: end of spring 2027 (id:50886)
Keller Williams Advantage Realty
16672 Centreville Creek Road
Caledon, Ontario
A Rare Caledon Estate. Welcome to this beautiful executive bungalow, privately nestled atop 25+ rolling acres in coveted Caledon. The main residence features a bright, open-concept layout with expansive living spaces, a family-style kitchen, and stunning countryside views. The spacious primary suite includes a luxe 4-piece ensuite, complemented by two additional bedrooms. A fully finished lower level adds a large family room with fireplace and wet bar, gym, office, and extra bedroom. The property offers a built-in 2-car garage, a separate detached 2-car garage, and plenty of additional parking. A second private drive leads to a renovated modern guest house with two self-contained apartments (2-bed & 3-bed) and a detached 3-car garage ideal for extended family, rental income, or multigenerational living. Equestrians will love the large horse arena, while outdoor amenities include a saltwater pool, tennis court, and lush landscaped grounds. Set on a gentle hilltop, enjoy panoramic views of the valley, paddocks, and beyond. A truly one-of-a-kind opportunity offering luxury, privacy, and endless potential. Please do not walk on the property without a confirmed appointment. (id:50886)
Homelife/response Realty Inc.
38 John W Taylor Avenue
New Tecumseth, Ontario
Welcome to 38 John W. Taylor Ave, New Tecumseth! This stunning 2-story family home is perfectly situated on a 38x86 ft fully fenced lot backing onto serene greenspace now designated as the future site of Banting Memorial High School. This exciting development will make the neighbourhood conveniently walkable for both elementary and high school students, adding even more appeal for growing families. Offering over 2,300 sq. ft. of beautifully finished living space, the bright, open-concept main floor features a spacious living room overlooking the kitchen, which boasts abundant cabinetry, generous counter space, stainless steel appliances, and a separate dining area perfect for the inspired chef and effortless entertaining. Upstairs, the primary bedroom offers a walk-in closet and ensuite, complemented by three additional bedrooms and a full 4-piece bathroom. The fully finished basement provides extra space for a rec room, games area, or home gym, complete with an additional 3-piece bath. Updates include a newer furnace and A/C, and the home is completely carpet-free, meticulously maintained, and move-in ready. Step outside to a private, fully fenced backyard backing onto tranquil green space - ideal for children, pets, or entertaining guests. With parking for up to 5 vehicles, this home combines practicality with elegance. Located in a safe, family-friendly neighbourhood close to parks, schools, shopping, and commuter routes, travel to the GTA is effortless. A perfect blend of space, style, and location - this home truly has it all! (id:50886)
Exp Realty
1505 - 3700 Highway 7 Road
Vaughan, Ontario
Discover Upscale Living With This Rare 2 Parking, 2-Bedroom, 2-Full Bathroom Corner Unit Offering Breathtaking, Unobstructed Southwest Views In The Highly Sought-After Centro Square Condos. Bathed In Natural Light, The Open-Concept Living And Dining Area Extends To A Stunning 240 Sq. Ft. Wrap-Around Balcony, The Perfect Spot To Unwind And Take In The City Skyline. The Modern Kitchen Is A Showpiece, Featuring Full-Size Appliances, A Sleek Quartz Island With Table Extension, And Upgraded Light Fixtures Throughout, All Enhanced By Modern Flooring For A Clean, Contemporary Aesthetic. The Split Bedroom Layout Provides Optimal Privacy, With A Spacious Primary Suite Complete With Ensuite Bath, Upgraded Vanity, And Walk-In Closet, While The Second Bedroom Is Conveniently Located Beside A Full Guest Bathroom. Residents Enjoy Resort-Style Amenities, Including A 24-Hour Concierge, Indoor Pool, Sauna, State-Of-The-Art Fitness Centre, Yoga And Party Rooms, Golf Simulator, Media Centre, And Rooftop Terrace. The Building Offers Ample Visitor Parking And A Vibrant Mix Of Retail Shops On The Ground Level, With Costco And Walmart Just Minutes Away. Ideally Situated Near The New Vaughan Subway Line, Steps From Cineplex Movie Theatre, And Close To Highways 400/401/407, Shopping, Dining, And All Major Conveniences - This Rare Unit Effortlessly Blends Luxury, Lifestyle, And Location. (id:50886)
RE/MAX Noblecorp Real Estate
364 Agar Avenue
Bradford West Gwillimbury, Ontario
Now available for lease. 364 Agar Avenue offers a fantastic opportunity to live on a spacious lot in a desirable neighbourhood. This well-maintained home features a beautifully updated new kitchen with modern finishes, new cabinetry. The large lot provides plenty of outdoor space for entertaining, gardening, or simply enjoying the outdoors, making it perfect for families or anyone seeking extra room to relax. A great combination of comfort, style, and location ready for you to move in and enjoy.Applicants are asked to provide a recent credit check, employment letter, and references with their lease application. All supporting documents are required for consideration. (id:50886)
Main Street Realty Ltd.
Ph03 - 30 Upper Mall Way
Vaughan, Ontario
Experience elevated living in this brand-new, never-lived-in 2 bed+den/2 bath penthouse, offering 1,200+ sq ft of contemporary elegance in the first of two towers constituting the leading edge of a massive redevelopment of the tract of land on the northwest corner of Clark Avenue and Bathurst Street upon which sits the Promenade Mall. This bright penthouse corner suite features floor-to-ceiling windows, bathing the space in natural light while showcasing breathtaking panoramic views. The modern open-concept design boasts a stylish kitchen with sleek stainless steel appliances and a centre-island, perfect for entertaining. The primary bedroom offers a private retreat with a walk-in closet and ensuite. Enjoy the rare luxury of two private balconies, including one off the primary bedroom, ideal for morning coffee or evening relaxation. Includes TWO parking spaces and 1 locker. 30 Upper Mall Way Condos have direct indoor access to the Promenade Mall that includes more than 150 stores and services such as Coach, Aritzia, H&M, Lululemon, Athletica, SportChek, Old Navy, Urban Planet and Pandora, and just blocks west along Clark of the Beth Avraham Yosef Synagogue (BAYT) and Sobeys Thornhill, world-class dining and cafes. Easy access to Highway 407, VIVA Transit Terminal to the soon-to-be completed Vaughan Metropolitan Subway Station, parks, library and golf course, community centres and top-rated schools. Residents enjoy state-of-the-art amenities, including fitness center, rooftop terrace, party lounge and more. (id:50886)
Century 21 Leading Edge Condosdeal Realty
3310 18th Side Road
King, Ontario
Presenting a masterpiece like no other, an architectural marvel brought to life by elegant workmanship at its finest. This exquisite luxury estate is set on 10 acres of pristine flat land. Spanning over 20,000 Sqft of total luxury living space where every room captivates extraordinary finishings and will exceed your expectations. Step into the grand foyer with soaring ceilings and an elegant palace style staircases to greet your guests in a timeless style. Grand entertaining rooms featuring 22' custom ceilings and expansive windows, offering breathtaking panoramic views. Featuring 8 suites including master suite retreat, sauna & spa room, elevator, theatre room, indoor waterfall wall & much more. 4 fireplaces, gas Wolf 60" Stove, Wolf 60" Hood, Built-In Bosch Coffee Maker, Dacor Fridge & Freezer, B/I Wolf Microwave, Bosch Dishwasher. Steam Humidifiers, 4 Furnace 4 A/C, Whole House On Reverse Osmosis System & Water Softener System. (id:50886)
Zolo Realty
22 - 20 Courtland Drive
Brantford, Ontario
Charming 2+1 Bedroom, End Unit Bungalow Townhouse in Brantford! Perfectly situated near shopping plazas, public transit, and the new Costco, this home offers convenience at every turn. This inviting unit offers a thoughtful open floor plan, providing ample space for both living and entertaining. The additional third bedroom offers versatility, ideal as a guest room, home office, or hobby space. Enjoy the comfort of main floor living with minimal upkeep. 2 full bathrooms, California shutters and additional storage space in the utility room. Enjoy the quiet and private back deck with awning and mature trees, a great space for barbecuing and entertaining. This small enclave of bungalow townhouses offers the convenience of condo living without the hassle of a high rise building. Carport parking in your private driveway plus visitor parking close by for guests. Less than a 5 minute drive to HWY 403, this is a great location for commuting. Whether you're downsizing or just starting out, this home offers excellent value for a property in this sought-after location. (id:50886)
Engel & Volkers Oakville
190 Carswell Street
Renfrew, Ontario
Welcome to 190 Carswell St, a cozy, move-in-ready home in a great central location. This inviting property offers the perfect blend of comfort and value. The covered front veranda leads into a bright, open-concept L-shaped living and dining area-ideal for gathering with family and friends. The eat-in kitchen at the back of the home offers plenty of space for meal prep and casual dining. A main-floor bedroom and full bathroom provide everyday convenience, while the upper level features a spacious primary bedroom and a versatile loft area with a built-in bench nook-perfect for reading or play. The full basement offers ample storage and laundry space, with a bathroom rough-in ready for future possibilities. Step outside to a large, fully fenced backyard-perfect for pets, play, or relaxation. Conveniently located within walking distance of shops and restaurants, this home also offers easy access to the Millennium Trail for walking and biking. Ma-Te-Way Park is just nearby, providing year-round recreation. Close to schools and parks, this home is a convenient option-perfect for first-time buyers or downsizers. 24-hour irrevocable on all offers. (id:50886)
Solid Rock Realty
211 - 354 Gladstone Avenue
Ottawa, Ontario
Welcome to 211-354 Gladstone - a boutique retreat in the heart of Centretown. This stylish 1-bedroom loft delivers smart design and modern finishes. Enjoy full-size stainless steel appliances, quartz counters, and a chic tiled backsplash in the kitchen. The open living area is brightened by floor-to-ceiling windows, while the spacious bedroom offers double closets. A contemporary bathroom and in-unit laundry round out the suite. Step outside to your private 150+ sq ft terrace, backing directly onto the lush interior courtyard amenity - ideal for low-maintenance outdoor living. The building also features premium amenities: concierge service, a fully equipped gym, stylish party room with kitchen and pool table, and a theatre screening room for movie nights or the big game. Offered semi-furnished and located in a walkable, vibrant neighbourhood, this rental is perfect for the young professional seeking a peaceful and inspiring city space. Plan to visit soon! (id:50886)
Royal LePage Team Realty
2 - 505 Proudfoot Lane
London North, Ontario
Fantastic west London location with quick access to downtown, Western University, restaurants, shopping, gyms, and trails. This bright and inviting townhome features an open-concept main floor with a living room warmed by a gas fireplace and surrounded by large windows with leafy views. The kitchen provides great storage and walk out through garden doors to a private deck, perfect for relaxing or entertaining. Upstairs offers two spacious bedrooms, with the primary enjoying ensuite privilege to a bathroom complete with soaker tub and separate shower. The lower level expands your living space with a finished family room, full bath, laundry, den or possible third bedroom and storage. Recent updates include a new furnace and central air (2019), refreshed flooring, paint, and light fixtures. Low-maintenance living in a prime location close to campus and the city core. (id:50886)
Keller Williams Lifestyles
20 Honey Bend
St. Thomas, Ontario
Welcome to Your Dream Home! Step into this beautifully designed large open-concept main floor that's perfect for entertaining and everyday living. The spacious kitchen features a generous pantry, ideal for all your storage needs, while the convenient main floor laundry adds everyday ease. Upstairs, you'll find an oversized primary bedroom complete with a luxurious 4-piece ensuite and walk-in closet. Two additional generously sized bedrooms, a second 4-piece bathroom, and a cozy sitting area -- perfect for curling up with a good book, or a home office space -- making this home ideal for families. The fully finished basement offers a comfortable family room, an additional bedroom, and another 4-piece bathroom, providing plenty of space for guests or teens. Enjoy outdoor living in the fenced-in backyard, which backs onto a peaceful walking path -- a serene backdrop in a quiet, family-friendly neighborhood. Don't miss out on this exceptional home that perfectly blends space, comfort, and convenience! (id:50886)
Pc275 Realty Inc.
Lower - 31 Christians Drive
London East, Ontario
Rent this professionally fully renovated legal 2 Bedroom + Office basement apartment nestled in a quiet, sought-after east-end neighborhood. Featuring a private side entrance, separate laundry, and a modern open-concept layout, this unit offers spacious bedrooms, a dedicated office space/den, and a fully equipped kitchen, perfect for comfortable living and entertaining. Ideal for professionals or small families seeking a blend of privacy and convenience in a serene residential setting. Don't miss the chance to make this exceptional space your next home! (id:50886)
Streetcity Realty Inc.
152 Whites Hill Avenue
Markham, Ontario
Super-sized Semi with Coach House on corner lot large and lovely, this 1884 sqft + 500 sqft semi-detached home in Cornell Village offers ample space for families, plus a stunning one-bedroom apartment over the garage for in-laws or tenants. Key features include a beautiful south-facing living and dining room, eat-in Kitchen with island, spacious Family room, and walk-out to backyard with deck (not to mention hookup ready for your gas BBQ). Renovated powder room, gleaming hardwood, and hardwood stairs round out the main floor. Upstairs find three bedrooms and two bathrooms including a large primary suite with walk-in closet and 5-piece ensuite. Let's move on out to the Coach House which has been freshly renovated for its next occupant. Quartz counters and backsplash, kitchen island under pendant lights, brand new stainless steel appliances, separate bedroom, a deluxe spa-worthy four-piece bathroom, new hardwood floors and glass stair railings. Oh yes.Your cars will appreciate the two car detached garage plus parking pad, not to mention being a 5 minute drive to highway 407. If you don't use a car, your feet will appreciate being a short walk to Cornell Bus Terminal, the Cornell Community Centre, Markham Stouffville Hospital, and highly ranked elementary and secondary schools. Large Family Home with Sunshine on Three Sides, Income Potential, in a Great Location. YES PLEASE! (id:50886)
RE/MAX Prime Properties
149 Stonechurch Crescent
Markham, Ontario
Welcome To 149 Stonechurch Cres. Nestled In The Highly Sought-After Area Of Box Grove Markham, This Beautifully Maintained Home Is Situated On One Of The Largest Lots And Quietest Streets In The Neighbourhood. Offering 4 Spacious Bedrooms And 4 Bathrooms, This Home Is Ideal For Family Living. The Main Floor Features An Open-Concept Layout With 9-Foot Ceilings, Hardwood Flooring Throughout, Eat-In Kitchen, Island, Gas Fireplace. Enjoy Direct Access From The Garage To Home. Great Size Bedrooms, H/H Walk-In Closets In Master Br W/5pc Ensuite, Most Sought After Arista Built Home. Great Schools, Easy Shopping, Parks, Community Centers, & Much More...Don't Miss The Chance To Make This Your New Home! (id:50886)
Homelife/future Realty Inc.
1215 Michael Street
London East, Ontario
Welcome to 1215 Michael St, a charming all-brick bungalow offering both comfort and opportunity. Perfect for first-time buyers or savvy investors, this well-kept home features a solid brick exterior that delivers timeless curb appeal and lasting durability. Inside, the practical layout provides a welcoming space to make your own. A separate side entrance adds excellent potential for a secondary suite, duplex conversion, or ARU, giving buyers options for rental income, multigenerational living, or long-term investment growth.The property also includes a detached garage ideal for storage, a workshop, or future development. With its spacious lot and flexible potential, this home is a versatile opportunity ready to be tailored to your needs. Location is another highlight: just steps from Fanshawe College, public transit, shopping, dining, and entertainment. Whether youre a student, commuter, or simply value convenience, youll appreciate being close to all the essentials while still enjoying a quiet residential setting.This is your chance to secure a property that works as a comfortable starter home today and a smart investment for the future. Dont miss outschedule your showing at 1215 Michael St and see the possibilities for yourself. (id:50886)
Thrive Realty Group Inc.
71 Hemlo Crescent
Ottawa, Ontario
No rear neighbours & Prime Kanata Lakes Location!! Walk to Kanata Centrum Shopping Centre, enjoy quick highway access, and live within a top-rated school district. This rarely offered 3-bedroom townhome with NO rear neighbours backs onto a scenic trail, offering a peaceful and private setting while being minutes from all amenities. The main level boasts a bright, newly renovated eat-in kitchen with skylight and modern accents, along with an open-concept living and dining area with a gas fireplace. Upstairs, enjoy a spacious primary bedroom with a walk-in closet, plus two additional well-sized bedrooms and ample storage. The home also features a fully finished basement, perfect as a family room, home office, or gym, and a fully fenced backyard backing onto green space, ideal for relaxation and outdoor living. With a large single garage and two-car driveway (3 private parking spaces total), this home combines comfort, convenience, and tranquillity in one of Ottawa's most desirable neighbourhoods. (id:50886)
Keller Williams Icon Realty
Bsmt - 1418 Gord Vinson Avenue
Clarington, Ontario
Basement For Rent. Spacious 3 Bedroom Unit In A Desirable Neighborhood. Laminate Flooring Throughout The Unit. Close Schools, Shopping, Parks And Transit With Separate Entrance. Shared Laundry, 1 Parking Included and 40% Utilities. (id:50886)
RE/MAX Metropolis Realty
57 Bambridge Street
Ajax, Ontario
Welcome to 57 Bambridge St, an executive-style 4-bedroom home that has been extensively updated within the past three years, featuring over $150,000 in renovations and upgrades. Recent improvements include a Lennox furnace (2025), central air conditioning (2024), custom built-ins, fresh designer paint, a fully upgraded kitchen and cabinetry , and newer high-end appliances - all combining modern comfort with timeless elegance. Nestled in a flourishing family-friendly neighborhood just minutes from parks, top-rated schools, transit, and local amenities, this home offers the perfect balance of luxury and convenience. The main floor boasts 9-ft ceilings, warm hardwood flooring, high-end finishes, and an open-concept layout ideal for entertaining family and friends. Upstairs, discover four spacious bedrooms plus a flexible media loft or office. One bedroom has been converted into a recreational area and can easily be restored to a full bedroom if desired. The primary suite features double-door entry, a walk-in closet, and a spa-inspired 4-piece ensuite.Outside, enjoy a private, tranquil backyard - perfect for relaxing or hosting guests. With quality craftsmanship, thoughtful modern updates, and an unbeatable location close to Hwy 401, 412, and 407, 57 Bambridge St is the perfect place to call home. (id:50886)
First Class Realty Inc.
119 - 88 Colgate Avenue
Toronto, Ontario
7 Storey Boutique Building! Condo Uniquely Designed With Reclaimed Brick Feature Wall In Living/Dining Area. Rare 11.5 Ft Ceilings. Contemporary Kitchen, Quartz Countertops, Built-In Wine Rack, Gas Stove. Large Master Bedroom Fits King Size Bed, His/Her Closet & Ensuite Bathrm. Very Large Exclusive Terrace Around 250Sqft W/ Direct Access To Quiet Street. 2 W/0 To Terrace Via Living &2nd Bedrm. Amenities: Gym, Theatre, Party Room, Outdoor Bbq. (id:50886)
Keller Williams Portfolio Realty
Basement - 38 Lamay Crescent
Toronto, Ontario
New Huge Bright And Spacious 2 Bedroom Basement With Seperate Side Entrance, Modern Kitchen With Quartz Countertops and Backsplash, Located in a geat neighborhood, Steps to TTC, Parks, Place of Worship, Schools, University of Toronto Scarborough, Centennial College, 401, Shopping Mall and No Pets, No smoking. Tenant will be responsible for 33% of utilities, including water, gas, hydro, and hot water tank rental. (id:50886)
Century 21 Regal Realty Inc.
246 Court Street
Oshawa, Ontario
Location! Location! Location! Welcome to 246 Court Street. Very lovely home with charm. Located At The Hear Of Oshawa. This beautiful 3-bedroom, 2-washroom. A family-oriented house is situated in a friendly neighborhood. Family room walkout to a large deck for entertaining friends and family, or for soaking up the sun. Close to all amenities. 4 min. to Oshawa Downtown, 5 min. to Oshawa Center, 3 min. to 401 & 7 min. to Lakeridge Health, 7 min. to Oshawa Go Station, walking distance to Sunnyside Park, Cowan Park & Bus Stop... and many more points of interest. New roof(2025), front porch (2025), all internal stairs, Hardwood (2022). Hot water tank, water softener & filtration owned. (id:50886)
Zolo Realty
300 Keats Way Unit# 504
Waterloo, Ontario
Expect to be impressed! DOUBLE UNIT. 3 bedroom 3 baths.Penthouse Suite. 2 Living rooms. Tandem underground parking and additioal locker. Balcony Terraces. Designer kitchen with breakfast bar. 5 stainless steel appliances included. Quartz countertops and marble backsplash. In-Suite laundry completes this exceptional unit. Building features controlled entry. (id:50886)
RE/MAX Solid Gold Realty (Ii) Ltd.
66 August Crescent
Otterville, Ontario
Set on nearly a full acre in a peaceful, upscale neighborhood, this stunning all-brick bungalow offers the perfect blend of luxury, comfort, and space. From the moment you arrive, the triple-car garage and oversized driveway set the tone for the elegance that continues inside. Step Through the front door into a grand open-concept living area highlighted by soaring cathedral ceilings, engineered hardwood flooring, and a Striking shiplap and tile gas fireplace. The chef-inspired kitchen is the heart of the home, featuring quartz countertops, high-end appliances, and stylish lighting — ideal for entertaining or enjoying family dinners. The spacious primary suite is a true retreat, complete with a luxurious five- piece ensuite and an impressive walk-in closet. Every detail has been thoughtfully designed to provide both function and sophistication. The lower level, filled with natural light, is ready for your finishing touches — with a rough-in bathroom and central mechanical layout, it offers the potential to nearly double your living space. If you’ve been searching for a home that combines quiet small-town living with refined style and modern comfort, this exceptional bungalow is a must-see. (id:50886)
Real Broker Ontario Ltd
102 - 11 Beckwith Lane
Blue Mountains, Ontario
Welcome to Mountain House at Blue Mountain! This modern furnished 2 bedroom / 2 bathroom ground floor end unit is located in the Affinity building. The unit features an open concept living, dining and kitchen area with large sliding doors that lead to the covered patio. This unit is the perfect space for outdoor enthusiasts, offering room for your gear in the walk-in laundry closet and an in-suite storage room. Plus, with access to the nordic-style Zephyr Springs, you can enjoy outdoor pools, a relaxation/yoga room, sauna, and gym. If youre looking for a space to unwind and relax, head over to the Apres lounge, which features a communal sitting area with a fireplace and television, kitchen, and outdoor wood burning fireplace. When you're ready to explore, walk to the award-winning Scandinave Spa, hop on the trails and bike to the amenities of Blue Mountain Village and Resort, or drive just minutes to Craigleith, Northwinds Beach, and the shops, restaurants, and amenities of Collingwood. Enjoy the convenience of being just 5 minutes to Blue Mountain ski slopes! Furniture is included! (id:50886)
Royal LePage Rcr Realty
4769 Wellington Road 32 Road
Centre Wellington, Ontario
This is your golden opportunity to exit the crazy busy City life and enjoy country living on this 2.5 acre property! Come and renovate the home to make it "YOURS", or do like two neighbours did just south of this property, and remove the existing house and build your Dream Estate! There may even be potential to sever a lot from the 2.5 acres and either sell it, or build a second home for your extended family. The possibilities are multiple with this amazing offering. (id:50886)
Royal LePage Royal City Realty
201 Mann Drive
Kingston, Ontario
Discover one of Kingston's most coveted opportunities-the best remaining lot in Gibraltar Estates, boasting over 325 feet of waterfront on Gibraltar Bay. With its southwestern/Western exposures, this property offers panoramic views down the Cataraqui River and endless golden sunsets right from your future backyard.Nestled in a prestigious estate neighbourhood surrounded by executive homes, a waterfront park, buried hydro lines, and fiber-optic internet, this location combines the peace of waterfront living with the convenience of being just minutes from downtown Kingston.Whether you're ready to design your custom luxury home or invest in a rare piece of waterfront land, this is a once-in-a-lifetime chance to secure a property that truly stands apart.Waterfront. Space. Views. Lifestyle. It's all waiting for you at Gibraltar Estates. (id:50886)
Royal LePage Proalliance Realty

