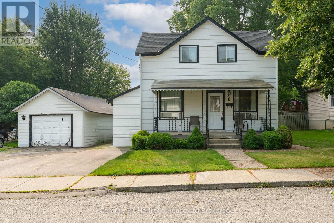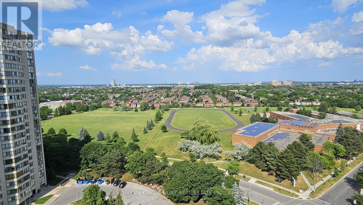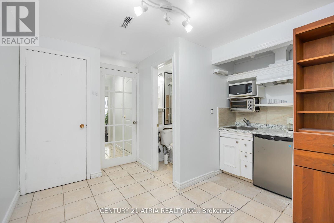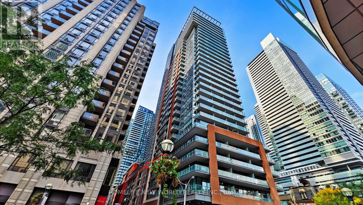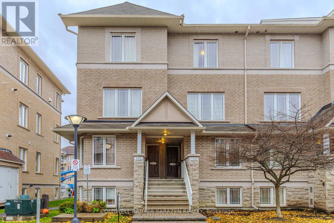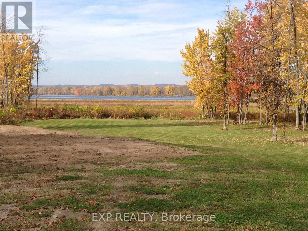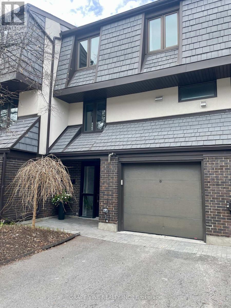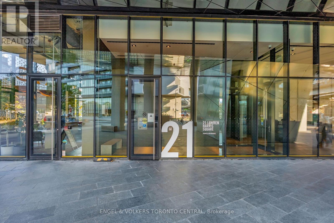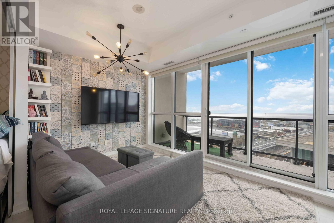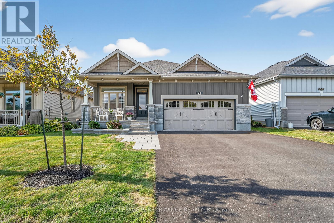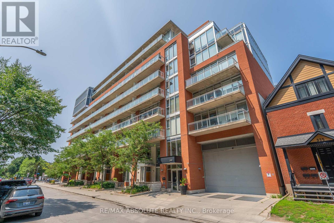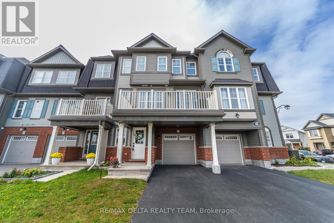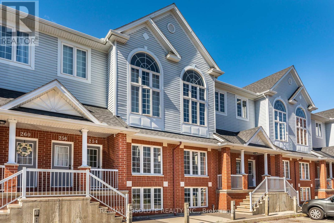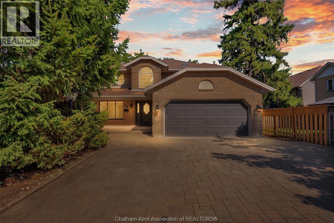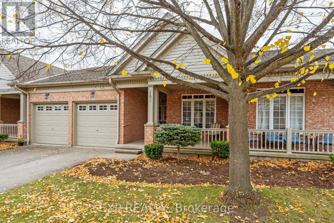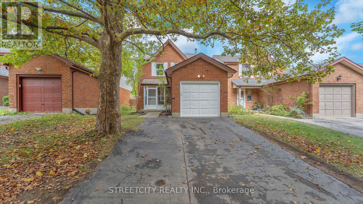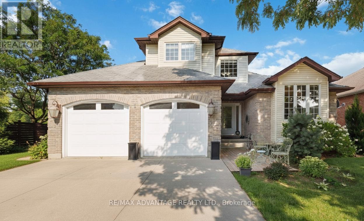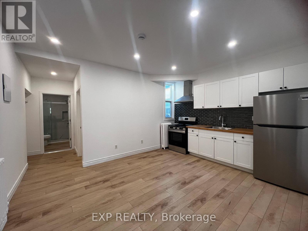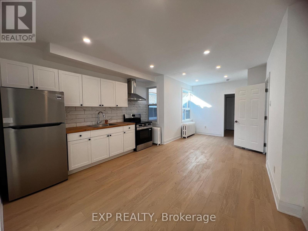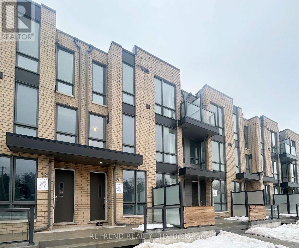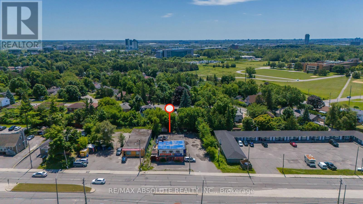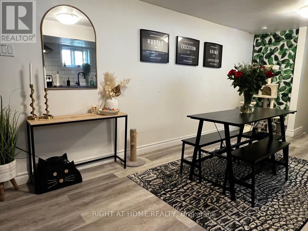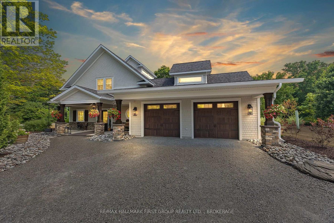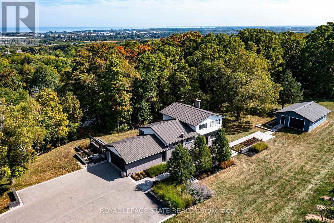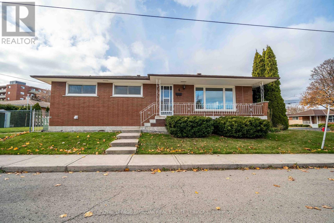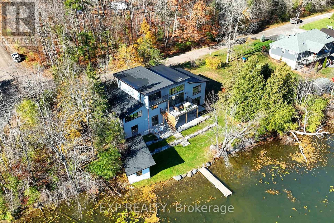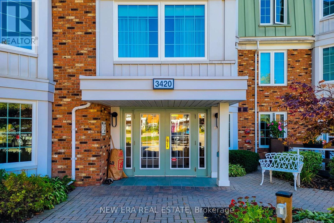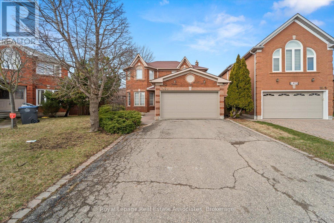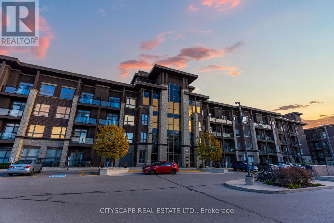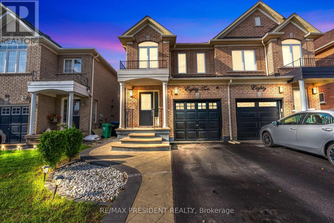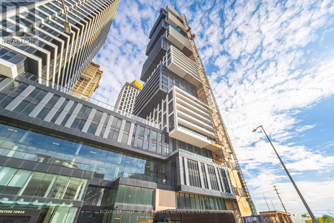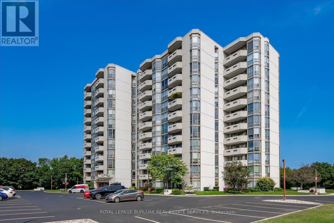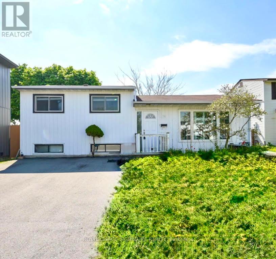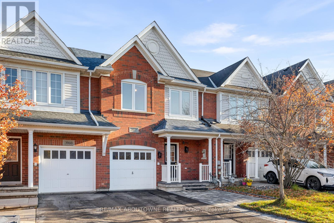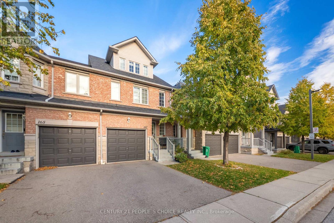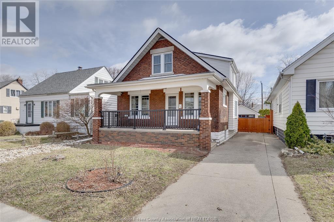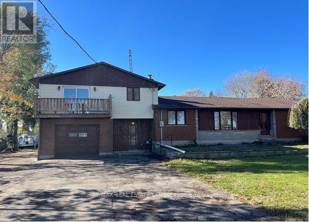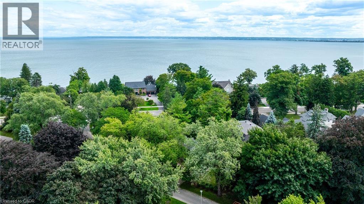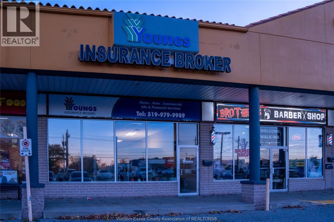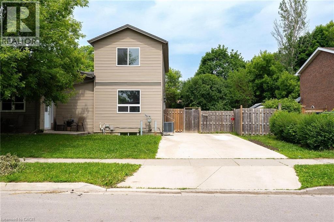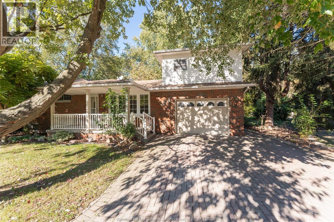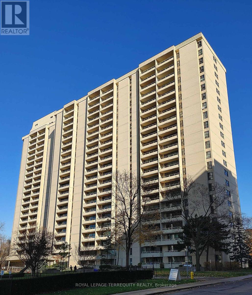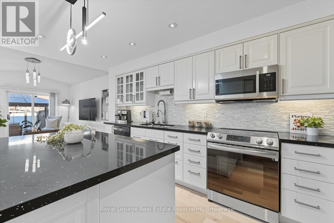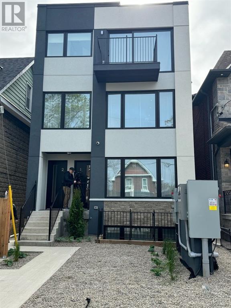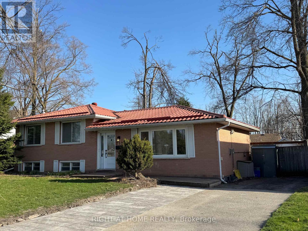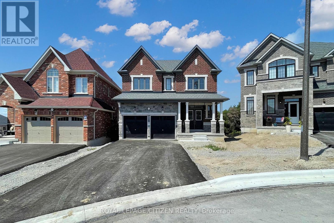16 Arthur Street
Woodstock, Ontario
Welcome to this inviting 2-storey detached home, perfectly situated in one of Woodstock's family-friendly neighbourhoods. Featuring a 1..5 car garage and a mostly fenced yard, this property offers the ideal blend of functionality (Walk-Up Basement) and privacy for growing families or first-time buyers. Inside, you'll find a well-laid-out floor plan ready for your personal touches, with ample natural light throughout.. The spacious, fenced (mostly) backyard features a large Shed for additional storage and the wide-open space is perfect for kids, pets and outdoor entertaining, with plenty of room to relax or garden. Location is everything, and this home delivers.. You'll be just steps away from shopping, parks and all levels of schools, making busy mornings a breeze and offering peace of mind for families with children. Don't miss this opportunity to own a home that combines convenience, comfort and community living in the heart of Woodstock. (id:50886)
Century 21 Heritage House Ltd Brokerage
1808 - 225 Bamburgh Circle
Toronto, Ontario
Rare find sun-filled 2 bedroom suit over 1060 s.f. East-facing with wide-angle panoramic view of Terry Fox Park. Quality Tridel built W/superb rec centre. Steps to all amenities: Banks, grocery store, library, public & Catholic schools. Spotless clean and move-in condition. Open concept living and dining perfect for entertaining. The unobstructed breathtaking view enjoyed from each window -- Must see! (id:50886)
Century 21 King's Quay Real Estate Inc.
102-G - 451 Military Trail
Toronto, Ontario
Move in ready! + Utilities and internet included in monthly rent + Private studio living space+ Located in a quiet neighbourhood surrounded by several parks and trails + Located on the ground floor + Well maintained home + Tile floors + Beautiful French Doors + Newly painted walls + Private washroom and kitchen area + Rent includes: water, hydro, internet, and gas/heat+ Excellent location conveniently situated near University of Toronto, 1 min walk to closest bus stop, shopping centres, parks, trails, Hwy 401, Centennial College, and Centenary Hospital + Incredible value! Perfect for students! (id:50886)
Century 21 Atria Realty Inc.
1706 - 8 Mercer Street
Toronto, Ontario
Welcome to This Stunning Wide-Shallow 1+1 Unit At 8 Mercer St., Where Modern Elegance Meets Urban Living In The Heart Of Downtown Toronto. The Unit Features 570 sq ft of Interior Space and 75 Sq ft of Balcony In Total of 645 Sq ft Living Space! South-Facing Living & Bedrm Flooded W/ Natural Light Throughout The Day From The Floor-To-Ceiling Panoramic Windows! **Brand New Laminate Flooring and New Paint Throughout! ** Modern Kitchen W/ Breakfast Bar, Stylist Cabinets, Built-In Appliance, Quartz Countertop & Upgraded Glass Backslash! The Versatile Den Provides An Ideal Space For Home Office or Creative Studio! LED Light Fixtures At Bedroom& Den! Unit Occupied and Well-Maintained By The Owner. Now It's Vacant and Move-In Ready! World-Class Amenities Include A Full Fitness Centre, Scandinavian-inspired Spa, Private Screening Room, Party Lounge, and A 10,000 Sq ft Rooftop Terrace with BBQs. Steps From The PATH, St. Andrew Subway Station, TIFF, Roy Thomson Hall, Financial District, Top Restaurants and everything the King West and Entertainment District Has To Offer. (id:50886)
Homelife New World Realty Inc.
160 Paseo Private
Ottawa, Ontario
Welcome to 160 Paseo Private, a beautifully maintained three-level condominium townhouse located in the heart of Centrepointe, Nepean. Built in 2008 and offering nearly 1,400 sq. ft. of living space, this home combines modern comfort with an unbeatable location. The open-concept main level features a spacious living and dining area, a chef-inspired kitchen with extended countertops, a full pantry wall, and patio doors leading to a balcony. A convenient powder room completes this floor.Upstairs, the primary bedroom impresses with vaulted ceilings, a wall of closets, a private balcony with sunset views, and a full ensuite bath. The second bedroom has cheater-ensuite access to another full bathroom, along with a laundry/utility area and a storage room on the same level. The top-floor loft provides versatile space-ideal as a home office, media room, or third bedroom.Parking spot #104 right at your doorstep, and plenty of visitor parking. The monthly condo fee $397.67 covers road and walkway maintenance, snow removal, landscaping, building security, janitorial services, waste disposal, and insurance for common areas. Situated steps from Centrepointe Park, College Square shopping, Ben Franklin Place, the Ottawa Public Library, Meridian Theatre, and public transit, this property offers both lifestyle and convenience. Close to Algonquin College, Hwy 417, and multiple shopping centers, it's perfect for homeowners and investors alike. (id:50886)
Coldwell Banker Sarazen Realty
3612 Chretien Street
Alfred And Plantagenet, Ontario
Opportunity knocks with this HALF ACRE WATERFRONT LOT on a quiet cul-de-sac overlooking the OttawaRiver! Build your dream home in this peaceful area with unobstructed views of the Ottawa River!Surrounded by nature and just steps from the water, it's the ideal location for anyone who loves serene surroundings and wants a home that perfectly fits their lifestyle. All services available at property line.Look forward to days spent kayaking, boating, fishing...all without leaving your property! Just 10 minutes from Rockland and 35 minutes from Ottawa! Don't miss the chance to make this great lot the basis of your fantastic waterfront home! (id:50886)
Exp Realty
29 - 655 Richmond Road
Ottawa, Ontario
Stunningly renovated 3 bedroom 2.5 bathroom executive townhome in highly sought after neighbourhood of McKellar Park/ Westboro. Enjoy breathtaking sunset views of the Ottawa River, direct access to walking and bike trails while enjoying a quiet private enclave tucked away from lively Richmond Rd. The top floor has an extensive primary suite overlooking the river, built in closets and a spa like ensuite with 6ft soaker tub. The third floor also has two sizeable bedrooms, a guest bathroom and walk in laundry room allowing spacious living for the whole family. Bright living room boasts 10ft ceilings and a large balcony with open concept to the dining area perfect for entertaining. The downstairs living area offers a cozy fireplace and walk out to the backyard, this floor is complete with a bathroom and large utility room. This home is located within the Broadview Nepean school zone and steps away from the LRT. * To clarify, there are no restrictions on pets** (id:50886)
Grape Vine Realty Inc.
310 - 21 Lawren Harris Square
Toronto, Ontario
Welcome to this 1 bedroom stylish space that offers an east-facing exposure and fills the space with warm morning light through floor-to-ceiling windows. The open-concept layout, with expose concrete ceiling, large terrace and contemporary finishes make smart use of every inch-perfect for first-time buyers, young professionals, or savvy investors alike. Enjoy the convenience of two secure bike racks, ideal for urban living. Nestled in a modern, less-than-5-year-old building, residents have access to exceptional amenities including a fully equipped gym, children's playroom, outdoor BBQ area, and guest suites for visiting family and friends. Steps from Corktown Commons, Riverside, the DVP, and the Distillery District, this location offers effortless access to transit, parks, and Toronto's downtown core. (id:50886)
Engel & Volkers Toronto Central
2215 - 51 East Liberty Street
Toronto, Ontario
Views that rival million-dollar suites - for less than half the price! Imagine starting and ending each day with sweeping southwest views of Lake Ontario, Exhibition Place, and BMO Field. Watch the action of Argo games & TFC matches all from the comfort of your home. This sun-drenched 1-bedroom suite in the heart of Liberty Village combines modern design with effortless comfort. The open-concept layout features a sleek white kitchen with granite counters and stainless steel appliances. Floor-to-ceiling windows flood the living space with natural light, framing stunning views from sunrise to sunset. The smart, efficient floor plan offers room for a proper dining area, a cozy living space, and a bedroom that comfortably fits a queen bed and a dedicated work-from-home setup. A spacious walk-in front hall closet with stacked laundry + built-in storage (not just a closet!) add rare functionality and convenience. Step outside and enjoy a chic outdoor pool and 5-star amenities that elevate your everyday living. All of this, just steps from grocery stores, gyms, restaurants, and Liberty Village's vibrant local scene. (id:50886)
Royal LePage Signature Realty
88 Des Rails Street
Clarence-Rockland, Ontario
Welcome to 88 des Rails Street, a stunning 2-bedroom + den EQ-built craftsman-style bungalow with a 3rd bedroom in the fully finished basement, located in the sought-after Clarence Crossing community in Rockland. Nestled near the banks of the Ottawa River, this neighbourhood offers scenic forested walking paths while keeping you close to everyday conveniences, golf, hockey, soccer fields, and even a local brewery. Step inside and discover 1,640 sq. ft. of stylish main floor living with vaulted ceilings, rich hardwood floors, and a cozy gas fireplace anchoring the open-concept design. The chef's kitchen features two-tone cabinetry, granite countertops with a breakfast bar, undercabinet lighting, stainless steel appliances, a walk-in pantry, and a handy alcove with additional cabinetry, perfect for storage or a coffee bar. The main floor offers a thoughtful layout with a primary suite featuring a walk-in closet and a 3-piece ensuite with a stand-up shower. A second bedroom also includes a walk-in closet, while a den at the front of the home makes an ideal office, TV room or reading nook. Another full bathroom, main-floor laundry, and a welcoming covered front porch add to the functionality. Downstairs, enjoy an additional 1,180 sq. ft. of finished space with a large rec room, a third bedroom, a 4-piece bathroom, and two storage rooms. Set on a premium wide lot, the fully fenced backyard is perfect for relaxing, complete with interlock patio, pergola, and privacy. The extra-wide oversized two-car garage with inside entry provides ample space for vehicles and gear. Peace of mind comes with practical upgrades, including a Generlink 30-amp transfer switch for generator hook-up and an Eaton whole-home surge protector. Built in 2017, this move-in ready home blends modern comfort with timeless style in one of Rockland's most desirable riverfront communities. (id:50886)
Royal LePage Performance Realty
422 - 349 Mcleod Street
Ottawa, Ontario
Spacious and stylish condo offers 2 bedroom, 2 bathrooms, and 760 sq. ft. of living space plus an 84 sq. ft. balcony with stunning views. Designed with premium finishes, it features 9+ ceilings, engineered hardwood floors, stainless steel appliances, a European-inspired kitchen and bathrooms, quartz countertops, and custom blinds. This building offers exceptional amenities, including a party room, exercise room, and courtyard. Convenience is at your doorstep, with Shoppers, LCBO, and Starbucks right in the building, plus an array of shops, restaurants, and nightlife just steps away. Dont miss your chance to live in one of Ottawas most sought-after locations. Book your private tour today! Parking spot is being rented from the condo corp for $170 monthly.Spacious and stylish condo offers 2 bedroom, 2 bathrooms, and 760 sq. ft. of living space plus an 84 sq.ft. balcony with stunning views. Designed with premium finishes, it features 9+ ceilings, engineered hardwood floors, stainless steel appliances, a European-inspired kitchen and bathrooms, quartz countertops, and custom blinds. This building offers exceptional amenities, including a party room, exercise room, and courtyard. Convenience is at your doorstep, with Shoppers, LCBO, and Starbucks right in the building, plus an array of shops, restaurants, and nightlife just steps away. Dont miss your chance to live in one of Ottawas most sought-after locations. Book your private tour today! Parking spot is being rented from the condo corp for $170 monthly. (id:50886)
RE/MAX Absolute Realty Inc.
351 Sweetfern Crescent
Ottawa, Ontario
Beautiful Mattamy Berryhurst Townhome Available November 10th! Welcome to this stunning Mattamy Berryhurst townhome featuring a bright, open-concept layout perfect for modern living. The upgraded kitchen boasts granite countertops, stainless steel appliances, a stylish subway tile backsplash, and a convenient breakfast bar ideal for cooking and entertaining. The spacious living and dining area offers high-quality laminate flooring and elegant double doors that open to a large balcony, a perfect spot to relax and unwind. Upstairs, you'll find two generously sized bedrooms, including a primary suite complete with a large walk-in closet and a cheater ensuite for added convenience. (id:50886)
RE/MAX Delta Realty Team
254 Gershwin Private
Ottawa, Ontario
Welcome to this charming terrace home in the sought-after Westcliffe Estates, offering great value for the price and available with vacant possession. The bright eat-in kitchen features ample counter space and a convenient breakfast bar, perfect for everyday meals. The open-concept living and dining area provides a warm and inviting space for relaxing or entertaining. The main floor also includes a powder room and a practical laundry area for added convenience. On the lower level, you will find two spacious bedrooms, a versatile den, and a full bathroom. Complete with a dedicated parking space, this home offers both comfort and convenience. Dont miss this exceptional opportunity to own a beautiful terrace home at an incredible value! (id:50886)
RE/MAX Absolute Realty Inc.
75 Norway Maple Drive
Chatham, Ontario
Welcome to this beautifully updated two-story corner lot home, now available in one of the most sought-after neighborhoods. This residence offers a spacious, classic layout with timeless style and functionality, featuring three plus one bedrooms and a fully finished basement, providing ample room for comfortable living. The main floor is designed for both elegance and practicality, welcoming you with a bright, two-story foyer. It includes a sun-filled front living room, a formal dining room, and a large family room complete with a gas fireplace. The eat-in kitchen is a true highlight, boasting quartz countertops and a patio door that leads to a stunning landscaped backyard with a stamped patio, creating a perfect private retreat. Adjacent to the kitchen, the inviting family room features a natural gas fireplace and a wet bar, making it ideal for entertaining or cozy movie nights. For added convenience, there is also a two-piece bath and main floor laundry. Upstairs, you will find three spacious bedrooms, two of which feature walk-in closets. Large windows allow natural light to fill a full bath. The primary suite includes a walk-in closet and a beautifully remodeled five-piece bath, offering a total spa-like retreat. The finished lower level is ready for fun and function, offering a massive recreation room, a second gas fireplace, and a wet bar with a dishwasher, establishing it as the ultimate entertaining space. This level also includes a full four-piece bath, a bedroom/office space, and a utility room. The exterior curb appeal is further enhanced by a double car garage and the beautifully landscaped corner lot. This home has recently undergone many significant updates, including new lighting, furnace A/C, hot water heater, and bathrooms in 2025, updated flooring throughout, and a new roof. (id:50886)
Royal LePage Peifer Realty Brokerage
183 - 2025 Meadowgate Boulevard
London South, Ontario
Beautiful gated condo complex near the 401 features double attached garage, 2+1 bedrooms with finished basement. Main floor includes a living room, full 4-piece bath, 2 bedrooms including a spacious primary bedroom with walk in closet and 3 piece ensuite, laundry/mud room. Lower level has a large rec room, third bedroom, 2-piece bath, oversized windows, and room to finish more. Furnace appx 5 years. (id:50886)
Exp Realty
151 Walmer Gardens
London North, Ontario
Don't miss this rare opportunity to own an upgraded 2-storey detached home in prime North London, just steps from Western University! The main level offers a bright family room, a spacious kitchen, and a dining area, plus the option to convert the family and dining rooms into a desirable open-concept layout. Upstairs, you'll find a master bedroom with a private 2-piece suite, along with two additional generously sized bedrooms and a full bath (renovated Aug 2025). The lower level, professionally refinished in Dec 2023, features two more bedrooms with an egress window and another full bath, making it perfect for guests, students, or extended family. Major upgrades throughout the home include a new A/C and furnace (Aug 2022), Brand New Kitchen and Fresh Laminate Flooring (Aug 2025), and a refinished basement. With the top-ranked University Heights elementary school within walking distance and Western University just around the corner, this property is not only an ideal family home but also an incredible investment opportunity. With all the big-ticket updates already done, homes like this are in high demand. Act quickly before it's gone! (id:50886)
Streetcity Realty Inc.
1 Huntington Terrace
St. Thomas, Ontario
FOR RENT- Beautifully updated 4-bedroom home with an office, tucked away on a quietcul-de-sac close to parks, shopping, and amenities. Features a bright open layoutwith hardwood, tile, and laminate floors, a modern kitchen with appliances, and aneat-in area with a new BBQ gas line (2024)that opens to a beautiful deck andprivate backyard. The vaulted great room with gas fireplace is perfect forrelaxing. Main floor includes a primary bedroom with ensuite and backyard access,laundry, and inside entry to the heated double garage-previously used as a beautyparlour. Upstairs offers two bedrooms and a full bath; the finished basement adds arec room, one bedroom, and A bonus room (flooring updated 2023). Updates: sumppump, water line (2024), garage furnace (2025), furnace & A/C (2020), HOTWATERTANK(2020).Roof (2025). (id:50886)
RE/MAX Advantage Realty Ltd.
102 - 804a St Clair Avenue W
Toronto, Ontario
Brand New Two (2) Bedroom, 1 (3pc) Bath 804A St. Clair Ave W! This Never Before Occupied Residence Is Located On The Second Floor Above A Nail Salon Within A Newly Renovated Mixed Use Building. Unit 102 Offers Two Bedrooms, A Bright Kitchen With Open Living Space, And A Full Bathroom. Hydro Is Separately Metered For Each Unit, And Parking Can Be Assigned At $75.00/Month Per Month. Tenants May Use Portable Air Conditioners, Wall Units Are Not Permitted. Coin Operated Laundry Is Located Just Across The Street For Convenience. Another Unit Available: Unit 101, A Three (3) Bedroom, 1 (3pcs) Bath Facing The Front, Will Be Available November 1 2025. The Vibrant St. Clair West Location Provides Easy Access To Streetcars, Public Transit, A Variety Of Restaurants, Cafes, Retail Shops, And Community Amenities. (id:50886)
Exp Realty
101 - 804a St Clair Avenue W
Toronto, Ontario
Brand New Three (3) Bedroom, 1 (3pcs) Bath On 804A St. Clair Ave W Toronto! MOVE-IN-READY!! This Unit Has Never Been Lived In And Located On The Second Floor Of A Mixed Use Building With A Nail Salon On The Main Level. Unit 101 (Front) Features Its Own Private Entrance, Three Spacious Bedrooms With Bright Natural Light, A Modern Kitchen, And A Living/Dining Area. Separate Hydro Meter, And The Option Of Assigned Parking For $75/Month Per Parking. Tenants May Bring A Portable A/C, Wall Units A/C Are Not Permitted. Coin Operated Laundry Is Conveniently Located Across The Street. Another Unit Available: Unit 102 (Back), A Two (2) Bedroom, 1 (3pcs) Bath Located At The Rear With Its Own Separate Entrance. The Vibrant St. Clair West Location Provides Easy Access To Streetcars, Public Transit, A Variety Of Restaurants, Cafes, Parks, Retail Shops, And Community Amenities. Floor Plan Attached (id:50886)
Exp Realty
9a - 400 Laurier Avenue E
Ottawa, Ontario
Welcome to 400 Laurier East. Rising over ambassadors row, the architecture is a perfect synthesis of modernism and brutalism. With only two units per floor, and balconies on three sides, this building is exclusive and the views are panoramic. This unit presents a clean slate and unique opportunity for a design minded buyer to create a lavish Mid-Century Modern oasis in the sky. With two bedrooms and a den, a large living and dining space and private kitchen, the apartment doesn't compromise on space. Laundry is permitted to be installed in the unit. Condo fees are all-inclusive. Special assessment has been fully paid. Parking and locker included. (id:50886)
RE/MAX Hallmark Realty Group
36 Turtle Island Road
Toronto, Ontario
Beautiful brand-new 3-bedroom, 3-bathroom condo townhouse in a highly sought-after location near Yorkdale Mall, the subway, and the Lawrence Heights Community Center. Surrounded by parks, playgrounds, and top-rated schools, this south-facing three-level home combines modern urban convenience with family-friendly charm. Enjoy seamless access to the TTC, major highways, restaurants, and green spaces. Highlights include a custom-designed kitchen with high-end stainless steel appliances and premium blinds provided by the landlord. A perfect choice for comfortable and convenient living in one of the citys most desirable neighborhoods (id:50886)
Retrend Realty Ltd
1690 Montreal Road
Ottawa, Ontario
Land opportunity in prime city location! Welcome to a rare opportunity to own a piece of land in the heart of the city, where convenience meets potential. Whether you're an investor, developer, or a visionary entrepreneur, this property is your gateway to endless possibilities. Situated in a rapidly growing urban area, this land offers immediate access to key amenities schools, hospitals, shopping, public transportation, and major roadways. The surrounding neighbourhood is bustling with residential and commercial growth, making it an ideal spot for mixed-use development, residences, office space, or retail. (id:50886)
RE/MAX Absolute Realty Inc.
36 Mintwood Drive
Toronto, Ontario
Spacious 1500 sq ft basement apartment with new renovations - Updated Kitchen, Bathroom, Floors and Pot Lights. Separate Entrance for Easy Access. One Exclusive Use Parking Space, Minutes away from Steeles East TTC Line, YRT, Old Cummer GO Station, Highways 404, 407 and 401. Great Neighbourhood for Commuting Students and Young Professionals. Easy Access to Schools, Grocery Stores, Community Centres, Restaurants and more. Don't miss out! (id:50886)
Right At Home Realty
1335 County Road 2
Leeds And The Thousand Islands, Ontario
A very rare find, this exceptional custom-built home is nestled on a pristine 18-acre parcel offering private woodland trails, expansive landscaped grounds, and an unmatched standard of quality throughout. From the moment you arrive, you'll feel the sense of care and craftsmanship that defines this stunning property. Designed with both elegance and comfort in mind, the spacious layout is highlighted by a warm, welcoming main floor family room featuring a statement flame fireplace. The heart of the home is a beautiful custom kitchen complete with large granite island, custom built-ins, built-in buffet, and formal dining room perfect for everyday living or entertaining guests in style. Coffered and custom ceilings add character throughout the home, while a neutral palette offers timeless sophistication. Step outside to relax under the covered pergola, surrounded by meticulous landscaping that blends seamlessly with the natural beauty of the land. Upstairs, you'll find vaulted ceilings with skylights that flood the space with natural light. All three bedrooms are generously sized and offer walk-in closets and the primary bedroom features a spa-like ensuite with a glass-enclosed shower and soaker tub. Designed with comfort and quality in mind, this home has radiant in-floor heating on all levels with individual zone control, central air and HRV system all topped off by a built in Cummins generator in the event of power outage. Attached 2-car garage with inside entry is heated and insulated. Additional 2 car detached garage/workshop with lean-to for storing your toys or equipment is fully wired and ready to go - perfect for hobbyists and DIYers alike. If quality and craftsmanship are what you're looking for in your next home this may be the perfect opportunity for you. (id:50886)
RE/MAX Hallmark First Group Realty Ltd.
4373 Thirty Road
Lincoln, Ontario
Welcome to 4373 Thirty Road, a rare opportunity to own a spectacular estate property set on the edge of the Niagara Escarpment, where panoramic views of Lake Ontario and endless vineyards create a truly breathtaking backdrop. Nestled in the heart of Niagaras renowned wine country, this private oasis offers the perfect balance of tranquility, natural beauty, and sophisticated living. The 1830 sq.ft. sidesplit home is designed to capture the surrounding scenery, with a bright, sun-filled kitchen and dining room that provide unforgettable views of the lake and rolling vineyards. Imagine enjoying your morning coffee while watching the sunrise over Lake Ontario or hosting dinner parties in a setting that feels like a luxury retreat. The thoughtful floor plan features 4 spacious bedrooms and 1.5 bathrooms, making it ideal for both family living and entertaining. The grounds are equally impressive, offering ample space, privacy, and room to dream. A double-car garage and detached oversized 700 sq.ft. workshop provide exceptional versatility, whether for storage, creative projects, or future enhancements. The propertys expansive lot ensures a sense of seclusion, all while being just minutes from award-winning wineries, gourmet restaurants, Bruce trail, and the QEW for easy access to the GTA and Niagara Region. With its sought-after location, unmatched views, and timeless appeal, 4373 Thirty Road is more than a homeits a lifestyle investment and a signature Niagara property rarely found on the market. (id:50886)
Royal LePage State Realty
Lower - 4 Starlight Court
Hamilton, Ontario
Welcome to your new home in a beautiful, quiet, and family-friendly neighbourhood! Presenting a newly renovated 2 bedroom, 1 bathroom legal basement apartment available for lease. This lower unit in a legal duplex offers egress windows paint the space with natural lighting, making it feel as bright and welcoming as the main floor. Enjoy the spacious kitchen with stainless steel appliances, add a roller island for an eat-in style. The living areas are complete with vinyl flooring throughout for a modern, carpet-free environment. The kitchen shines with clean white cabinetry and stainless steel appliances, complemented by fresh paint throughout the apartment. Situated in an ideal location, this home is just a 2-minute walk to Glendale Park, a 3-minute walk to Glendale Secondary School, and a 6-minute walk to Viola Desmond Elementary School and Umbrella Family and Child Centres of Hamilton. Additional highlights include in-suite laundry facilities and 1-car parking in the driveway. (id:50886)
Royal LePage Burloak Real Estate Services
1 - 190 Ingham Road
Alnwick/haldimand, Ontario
Stunning custom-built lakefront home with 175 ft of private shoreline surrounded by mature trees. The master bedroom loft with a walkout to a balcony with breathtaking lake views and a luxurious ensuite. The main floor with 10 to 16 ft ceilings, a spacious open-concept layout, large windows for natural light, and a walkout to a terrace overlooking the lake. The elegant foyer features built-in closets on both sides, modern kitchen includes a cozy built-in breakfast area and unique architectural design. The walk-out basement offers 9 ft ceilings, two bedrooms with ensuites, and access to a lake view terrace from both the bedrooms and the recreation room. A separate side entrance leads to a private "man cave" with a kitchenette and 3-piece bath - perfect for guests or hobbies. Enjoy a lakeside sauna with a sitting and relaxation area, a garage with large windows, and a mudroom with built-in closets and a convenient dog spa for post-walk cleanups. Heated bathroom floors. House is built using the ICF construction method for superior efficiency and durability, this home also includes a central backup generator and a heat pump system. (id:50886)
Exp Realty
221 - 3420 Frederick Avenue
Lincoln, Ontario
Welcome to The Vineyards at Heritage Village, a sought-after community in the heart of Vineland. This beautifully maintained 2 bedroom, 1.5 bathroom condo unit offers comfortable living in a prime location. The spacious living and dining area is complemented by a cozy sitting room, perfect for entertaining or relaxing. The updated kitchen features a stylish backsplash, ample counter space, stainless steel fridge and oven with induction stovetop, and dishwasher for easy meal preparation. Enjoy the convenience of in-suite main floor laundry. The primary bedroom includes a large closet and a 4pc ensuite bathroom, while the second bedroom and 2pc powder room complete the well-designed layout. This unit also comes with underground parking and a private storage room located directly behind the parking spot, close to the elevators. Residents of The Vineyards have access to a fantastic Clubhouse offering a wide array of amenities, including an indoor salt water pool, exercise room, games room, lounge, and party room. Ideally located within walking distance to schools, parks, and shops, and just a short drive to the QEW, this home is also surrounded by beautiful vineyards and close to all major amenities. A wonderful opportunity to enjoy low-maintenance living in one of Vinelands most desirable communities. (id:50886)
New Era Real Estate
Lower - 1409 Grist Mill Court
Mississauga, Ontario
Newly Renovated, Two-Bedroom Basement Apartment, Located Conveniently At Creditview Rd And Eglington Ave W. Renovations Completed Last Year. Includes: Private Separate Entrance, Two (2) Driveway Spaces, Newer Appliances, All Utilities (Hydro, Heat, Water) Included. Tenant Only Pays Internet ($60/Monthly) Great Layout, Ample Living Space, Two Generously Sized Bedrooms, Clean & Fresh Three-Piece Bathroom. (id:50886)
Royal LePage Real Estate Associates
332 - 5010 Corporate Drive
Burlington, Ontario
Welcome to The Vibe! Stunning, Bright, Spacious, Updated 1+1 Bedroom Condo that overlooks Greenspace! The Bright Renovated Kitchen features, White Subway Tile Backsplash, Double Sink, Reverse Osmosis Water Filter. You will note Updated Light fixtures throughout this Unit that Already Boasts tons of Natural Light. Custom Shelves Complete this Absolute Turn-Key Condo! The Plus Den is Spacious Enough to Host Guests and The Laundry Room Features Extra shelving Perfect for a Pantry or more Storage. This Unit Has It All! Including Parking and Locker. The Building Amenities Include, Spacious Fitness Area and Gym and a Great Roof Top Terrace to Enjoy Breathtaking Sunsets or Sunrises. There are also Multiple BBQ Areas for your convenience. Situated in The Uptown Neighbourhood, Just South of the Desirable Orchard Neighbourhood. This Trendy and Convenient location places you steps to a huge selection of shopping and dining options! This Unbeatable puts you Minutes to All Amenities! (id:50886)
Cityscape Real Estate Ltd.
82 Tarquini Crescent
Caledon, Ontario
Welcome to this stunning 3-bedroom, 2.5-bath semi-detached High Demand Bolton W. Neighbourhood, offering the perfect blend of style, space, and comfort. Step inside to a bright open-concept layout with elegant pot lights, crown moulding, and hardwood floors throughout. Enjoy complete privacy with a backyard that backs onto open land, no houses behind! (id:50886)
RE/MAX President Realty
2309 - 4015 The Exchange
Mississauga, Ontario
Live at the Centre of It All in the Vibrant Exchange District! Experience urban living at its finest in this bright and functional one-bedroom suite at 4015 The Exchange. Perfect for those seeking convenience, style, and comfort, this thoughtfully designed unit puts you just steps from Square One, top restaurants, cafes, and public transit. Enjoy approximately 9' ceilings, integrated stainless steel appliances, quartz countertops and backsplash, beautiful luxurious modern finishes, Kohler plumbing fixtures, a Latch smart access system, and sustainable geotherma lheating. With no wasted space, this home offers a clean, modern design that's both efficient and elegant. Window blinds installed. (id:50886)
Royal LePage Real Estate Services Ltd.
1107 - 5090 Pinedale Avenue
Burlington, Ontario
Welcome to beautiful South Burlington and The Pinedale Estates! Incredibly well managed and highly desirable complex. Step inside your freshly updated, turnkey 2 bedroom 2 bathroom condo with just over 1200 square feet. Bright and airy open layout with a brand new eat in kitchen with stainless steel appliances and quartz counters, new floors throughout, updated bathrooms, new window coverings and light fixtures with a fresh coat of paint on all walls, trim and doors. Step out onto your private balcony from 2 exits to beautiful escarpment views from the sub penthouse 11th floor. Join the social community with seasonal/holidays parties, games nights and BBQs. Enjoy the incredible array of amenities included: a party room, library, hobby room, indoor pool, billiards room, golf range, sauna and so much more! The building is a 2 minute walk to grocery stores and restaurants and a quick drive to downtown Burlington or Bronte. Conveniently located close to the GO train station and quick highway access. Don't miss this one! Renovated units on high floors rarely come up to market, now is your chance! (id:50886)
Royal LePage Burloak Real Estate Services
10 Heatherside Court
Brampton, Ontario
A rare find in a serene court! This beautifully updated 3-level side split offers the perfect blend of style and space, ideal for first-time buyers or savvy investors. Boasting 3 spacious bedrooms, a bright and airy living area with large windows, a modern kitchen and a sunroom perfect for family gatherings, this home has it all. The finished basement provides a versatile rec room with a built in bar, while ample storage ensures practicality. With its peace fullocation and move-in-ready charm, this gem is ready to welcome you home! (id:50886)
Royal LePage Signature Realty
3962 Stardust Drive
Mississauga, Ontario
Welcome to this stunning 3-bedroom, 2.5-bath Freehold townhouse in desirable Churchill Meadows. This meticulously maintained home showcases 9-ft ceilings, pot lights, and hardwood flooring on the main level. The inviting foyer with ceramic tiles leads to a spacious open-concept layout ideal for modern living. The beautiful kitchen features quartz countertops, stainless steel appliances, and ample cabinetry. The second floor offers a versatile loft, perfect for an office or study area. The primary bedroom includes a 4-piece ensuite with an oval tub and separate shower. Enjoy the convenience of direct garage access and a beautifully fenced backyard. The front and back yards feature new stone paving (2024), Newer Roof- replaced (2023) adding charm and functionality. No sidewalk for extra parking. Close to GO Station, highways 403/401/407/QEW, Erin Mills Town Centre, shopping, restaurants, movie theatres, schools, and public transit and one minute drive to State of the Art Churchill Meadows community centre and Mattamy Sports Park. Don't let this beauty slip away-make it yours! (id:50886)
RE/MAX Aboutowne Realty Corp.
167 - 5260 Mcfarren Boulevard
Mississauga, Ontario
Beautiful Spacious 3-Story, 3+1 Bedroom Townhome in Prime Location near Erin Mills Town Centre. 2,300 approx sq ft total living space across 4 levels. Features hardwood and porcelain floors, granite countertops, and stainless-steel appliances in kitchen. Private master suite with ensuite and walk-in closet. Unique upper family room with lots of space. Finished walkout basement can be used as In laws suite. Open concept living/dining area. Close to Streetsville GO, schools, transit, parks, forest trails and Erin Mills Town Centre. Easy access to Highways 403 & 401. Perfect for families (id:50886)
Century 21 People's Choice Realty Inc.
1444 Bernard Unit# Upper
Windsor, Ontario
Here is a great opportunity to rent a beautifully updated upper unit close to shopping, walking trails and parks, and the Windsor riverfront. This 1 bedroom unit is accessed through a private entrance off the rear deck which overlooks a deep backyard. First and last month's rent is required, as well as credit and income verification. Rent is plus 1/3 of the utilities. Tenant is not responsible for grass cutting, and is responsible for snow shovelling in rear area (cement and stairs up to unit). Parking is on street. (id:50886)
Deerbrook Realty Inc.
8024 Hornby Road
Halton Hills, Ontario
RARE OPPORTUNITY WITH JUST OVER ONE ACRE OF LAND. THE OFFICIAL PLAN IS PRESTIGE INDUSTRIAL, LOCATED ON HORNBY ROAD IN HALTON HILLS. THIS AREA IS IN THE HEART OF THE NEW INDUSTRIAL DEVELOPMENT AND FUTURE GROWTH AREA. MINUTES TO 401 AND 407 AND TORONTO OUTLET MALL. (id:50886)
RE/MAX Real Estate Centre Inc.
206 Rossmore Boulevard
Burlington, Ontario
Welcome to 206 Rossmore Boulevard, a charming and timeless residence located in the prestigious and highly sought-after neighborhood of Roseland. South of the Roseland Tennis Club, and on the on south end of quiet Rossmore just before Lakeshore Road. The quiet boulevard part of the street is steps to Sioux Lookout and Port Nelson Park on the lake for peaceful water access. Set on a beautifully landscaped lot spanning over 10,000 sq ft, this home combines classic curb appeal with thoughtful upgrades. Mature trees, a circular stone driveway, and inviting outdoor spaces, including a Wiarton Quarry Rock patio, koi pond, and private fenced yard, create a serene retreat just steps from the Lake. This 2-storey, 4-bedroom home offers over 3,100 sq ft of finished living space across all levels. Inside, you are welcomed by a warm foyer with wide plank floors leading to a bright living room and elegant dining room with custom window coverings. The family room, anchored by a wood-burning fireplace, and the kitchen with stainless steel appliances (new stove & fridge 2019, dishwasher 2020) make for the perfect blend of comfort and functionality. The kitchen offers clean design and a nice breakfast area overlooking the back yard. The peaceful large side yard is a Muskoka-like setting with quiet privacy and no neighbour views within South Rossmore. Upstairs, the primary suite and two additional spacious bedrooms provide comfort and natural light through upgraded windows (2019). The lower level features a finished recreation room and an additional bedroom, offering other living options for a growing family or guests.Recent updates include a new furnace and air conditioner (2019), new washer (2020) and dryer (2025), along with new windows (2019). Enjoy the serene lifestyle of this home with an easy walk to the lake, downtown Burlington, shops, schools, and minutes to bike trails along the waterfront. Schedule your private showing to experience the lifestyle this home has to offer. (id:50886)
RE/MAX Aboutowne Realty Corp.
60 Charles Street W Unit# 409
Kitchener, Ontario
Live in the heart of downtown Kitchener in the centre of it all! Just steps away from City Hall and Victoria Park and LRT station at your front door the Region is yours to explore! This podium Suite is facing South West and your private balcony overlooks the iconic Victoria Park clock tower. Enjoy an open concept layout with plenty of counter space in the kitchen, which features a breakfast bar connecting to the living space. The floor to ceiling windows allow for plenty of natural light and views of the surrounding city. The balcony space is an impressive 123 sq.ft, which gives you plenty of outdoor space to enjoy year round. This building has an absolutely fantastic range of amenities like a concierge, lobby lounge, party room, fitness and yoga room, outdoor terrace, a guest suite, pet wash stations, and garage parking. All utilities and internet included - Tenants only pay HYDRO! (id:50886)
Exp Realty
9733 Tecumseh Road East Unit# 6
Windsor, Ontario
Office space available for lease for professionals. Situated in a high visibility location along the busy Tecumseh Road corridor, with plenty of parking out front. Shared reception, kitchen, and bathroom area with long-established insurance brokerage. Great opportunity for someone in life insurance, accounting, sales, social media, graphic design or web development, and many other uses - including someone working for an alternative to working from home! Lease price is all-inclusive, and flexible term lengths are available. There are two offices available, at $600/month each. (id:50886)
Deerbrook Realty Inc.
120 Jansen Avenue
Kitchener, Ontario
Beautifully maintained semi-detached home built in 2011, offering 3 bedrooms and 2.5 bathrooms in a family-friendly Kitchener neighborhood. Ideally located just minutes from Chicopee Park, Fairview Park Mall, the ION LRT, Highway 8, Highway 401, and a selection of excellent schools and parks, this home offers both comfort and convenience. The main floor features brand-new vinyl flooring and a fully renovated kitchen with stainless steel appliances, updated cabinetry, and extensive counter space. The adjacent dining area flows seamlessly into the bright living space with sliding door access to a private, fully fenced backyard—perfect for lounging, barbecuing, or outdoor entertaining. Upstairs, you'll find three generously sized bedrooms, including a bright primary suite with ample closet space. The second and third bedrooms each feature large windows and individual closets, ideal for children, guests, or a home office. The partially finished basement includes a separate side entrance, a large recreation room, a 3-piece bathroom, laundry area, and space previously rented as a bachelor suite for $1,100/month—great potential for in-law setup or future rental income. Additional features include a brand-new furnace (2024) and parking for four vehicles. This turn-key property blends style, space, and location—within easy reach of shopping, transit, trails, schools, and major highways. A must-see opportunity for families, investors, or multi-generational living. (id:50886)
Homelife Miracle Realty Ltd.
1005 Bouffard
Lasalle, Ontario
BEAUTIFUL LASALLE!! LOVELY 4-LEVEL SIDESPLIT FEATURES 4 BDRMS, 3 BATHS, LIVING RM, ANTIQUE WHITE KITCHEN W EATING AREA, MASTER BDRM RETREAT W/ENSUITE & WALK IN CLOSET, FAMILY RM W/GAS FP, LOTS OF STORAGE, LAUNDRY & UTILITY. NESTLED ON A LARGE TREED LOT COMPLETE W/COVERED FRONT PORCH, 1.5 CAR GARAGE, INGROUND POOL & SHED. VINYL WINDOWS (APPROX 5 YRS), FURNACE (APPROX 5 YRS), AC (APPROX 2016, ROOF (APPROX 2008). SELLER RESERVES THE RIGHT TO ACCEPT OR DECLINE ANY AND ALL OFFERS AT THEIR DISCRETION FOR ANY REASON. (id:50886)
RE/MAX Preferred Realty Ltd. - 585
817 - 360 Ridelle Avenue
Toronto, Ontario
Exceptional corner unit with 3 piece ensuite and 3 piece main washroom located in this fabulous building, This Unit has been upgraded and shows like a model home, Friedrich Air Conditioner in living room window (no drip unit) The Kitchen has granite counter tops and Stainless Steel appliances, Porcelain tiles in the main bathroom, The glass shower has a built-in Solid Teak Seat, Access to Subway through private gate. Fabulous South West Balcony to sit and enjoy the view, Building offers indoor pool, Sauna & Party Room, TV Security System (id:50886)
Royal LePage Terrequity Realty
443 Stonetree Court
Mississauga, Ontario
Welcome to your new home at 443 Stonetree Court - where space, style, and convenience come together in the heart of Cooksville! This 4+1-bedroom, 5-bathroom semi-detached home offers over 2,500 sq. ft. of living space with a bright, welcoming foyer that flows into generous principal rooms. The separate dining area is perfect for family dinners and holiday gatherings, while the functional kitchen provides plenty of storage, counter space, and seamless access to the dining and living areas. With large windows and an open-concept design, the living room is filled with natural light - ideal for cozy family nights or entertaining friends. Upstairs, you'll find 4 spacious bedrooms with generous closet space, including a relaxing primary suite with its own ensuite bath. With a total of five bathrooms (three ensuites), everyone enjoys convenience and privacy - no more morning lineups! Recent bathroom updates add a fresh, modern feel. The fully finished basement expands your living options, featuring an additional bedroom and bathroom, plus versatile space for a rec room, media area, gym, or in-law suite. There's also a dedicated laundry area and plenty of storage. Outside, enjoy the peace and privacy of a quiet court location with a private backyard for barbecues, gardening, or relaxing evenings. Parking is easy with an attached garage and room for four more cars on the driveway. But what truly sets this home apart is the lifestyle: you're just 5 minutes from Cooksville GO for a quick downtown commute, 20 minutes from Pearson Airport, and walking distance to both elementary and high schools. Square One Mall, with its endless shopping, dining, and entertainment, is only 10 minutes away, and all your daily essentials are close at hand. 443 Stonetree Court isn't just a house - it's a home that grows with you, offering space, comfort, and an unbeatable location. Don't miss your chance to make it yours! (id:50886)
Royal LePage Real Estate Associates
12 Batavia Avenue
Toronto, Ontario
The property comprise 10 furnished rental apartment suites and one laneway house also furnished. In total there are 4 two bedrooms and 1 four bedroom laneway suite. All units are self contained and built and furnished to high end luxury standards. In total there is over 5,000 sf of rentable space. There is very little common area. The entire project is low maintenance with in ground snow melting and solar panels. All suites have full kitchens and in total there are 10 bathrooms. This is a headache free investment with a brand new building and no cap ex for another 20 years. The lease can be terminated and this could make a wonder full family compound. This housing is the future for the city. Potential to purchase the company and save LTT and take advantage of shareholder loans which would mean tax free income for 15 years at least. Potential to condo convert the asset. (id:50886)
Keller Williams Advantage Realty
219 Steel Street
Barrie, Ontario
Beautiful, cozy home! This 2 bedroom basement in Barrie offers a bright, spacious, and well-maintained living area that stands out right away. The open-concept layout with renovated modern kitchen and brand new appliance with ample storage and workspace. Its a warm and inviting space that balances comfort with practicality. Close to Groceries,Food,Gas/3 KM to Barrie Hospital and Georgian College.Transit Stops close /Walkable to Public School,High School and Georgian College (id:50886)
Right At Home Realty
82 Lawrence D. Pridham Avenue
New Tecumseth, Ontario
Welcome to the "Sugar Maple - B" By Highcastle Homes on court, premium large deep lot. This wonderful new community nestled between Hwy 50 and Hwy 27 just north of Toronto. Honey Hill community is in beautiful and tranquil Alliston. A brilliant master planned community nestled harmoniously amongst the natural beauty of the landscape and the perfect place to put down roots. Here you'll enjoy an ideal combination of wide open spaces near modern amenities - close to shopping, restaurants, recreational facilities, mature greenspace and much more! This new Highcastle Homes community is designed with your family's lifestyle in mind. Each model showcases spectacular features, spacious floorplans and timeless architecture. *ATTENTION!! ATTENTION!! This property is available for the governments 1st time home buyers GST Rebate. That's correct, receive up to $50,000 -5% GST rebate. Note: this rebate ONLY applies to NEW HOME DIRECT BUILDER PURCHASE. INCREDIBLE VALUE - NOT TO BE OVERLOOKED!! (id:50886)
Royal LePage Citizen Realty

