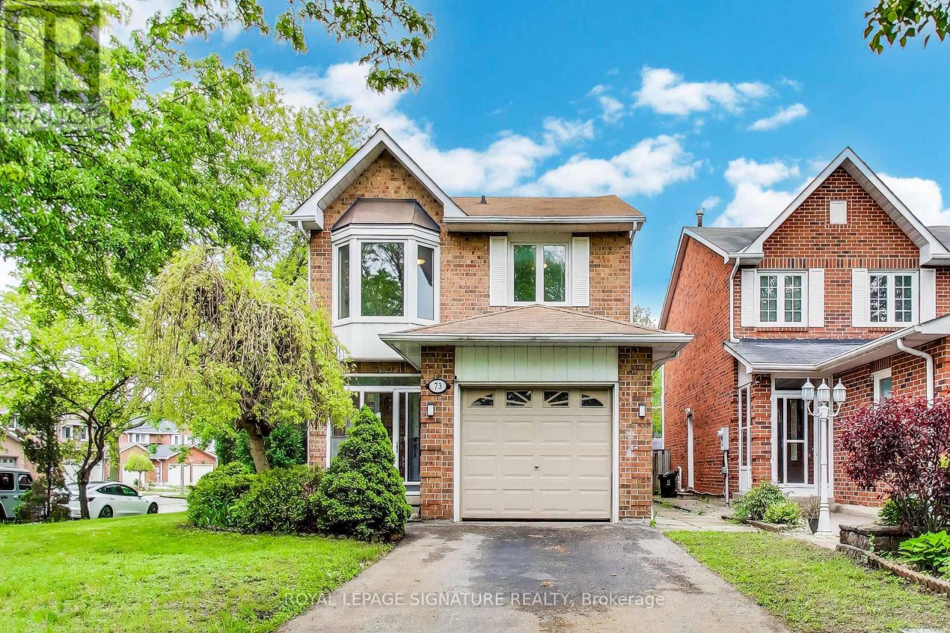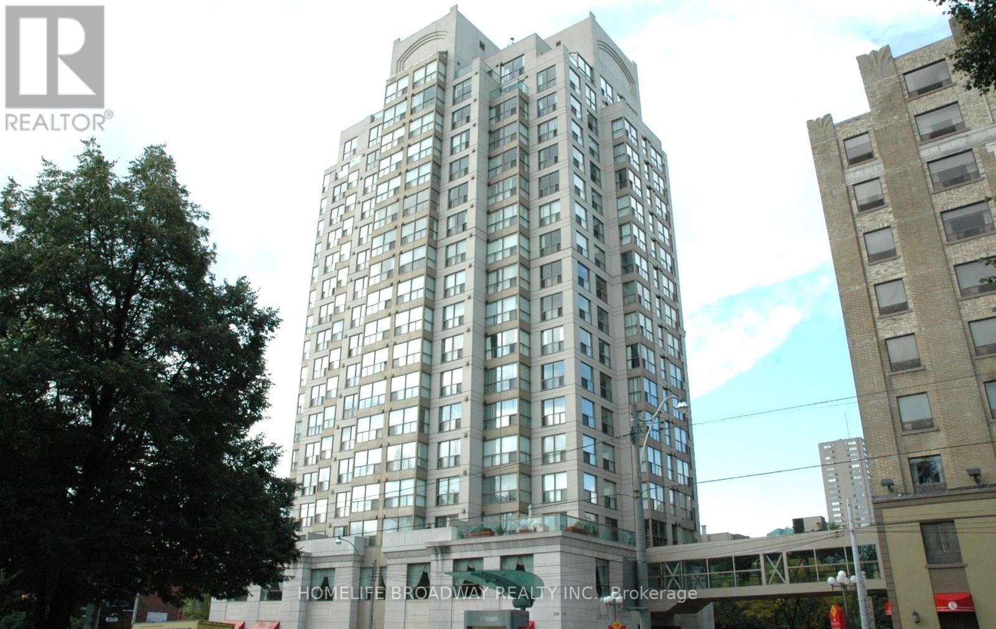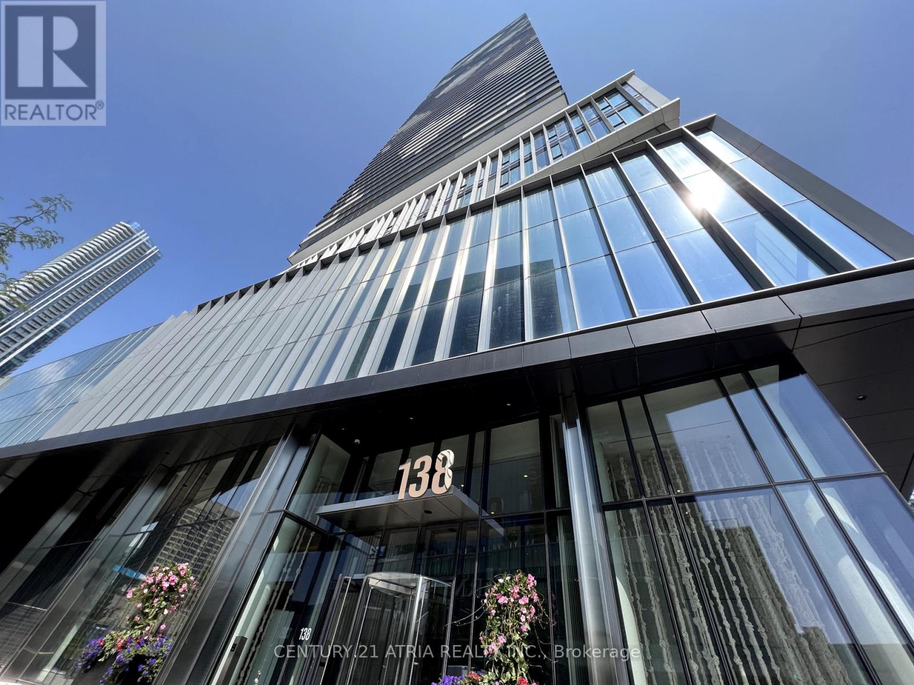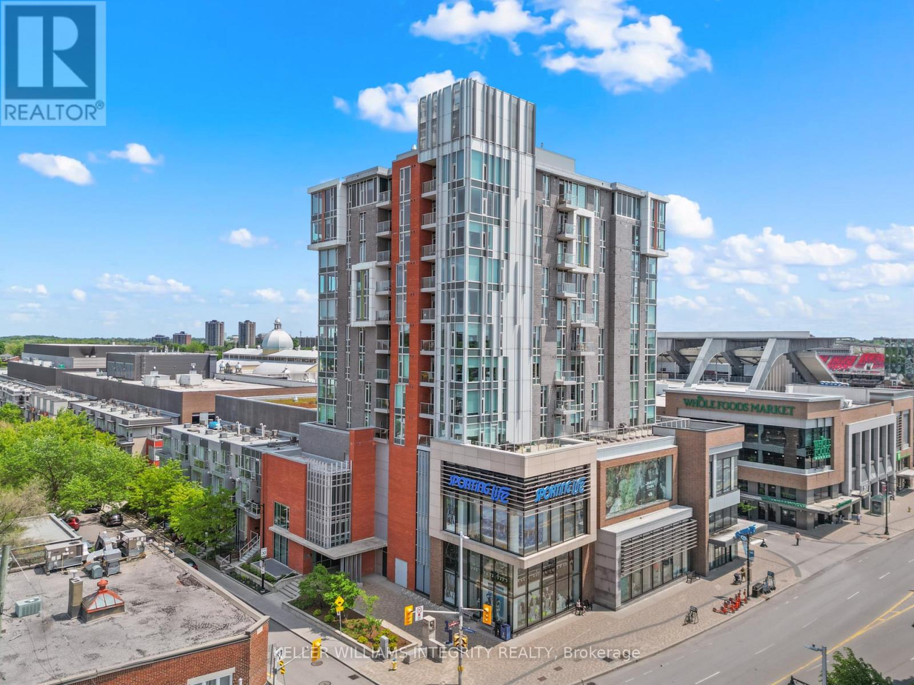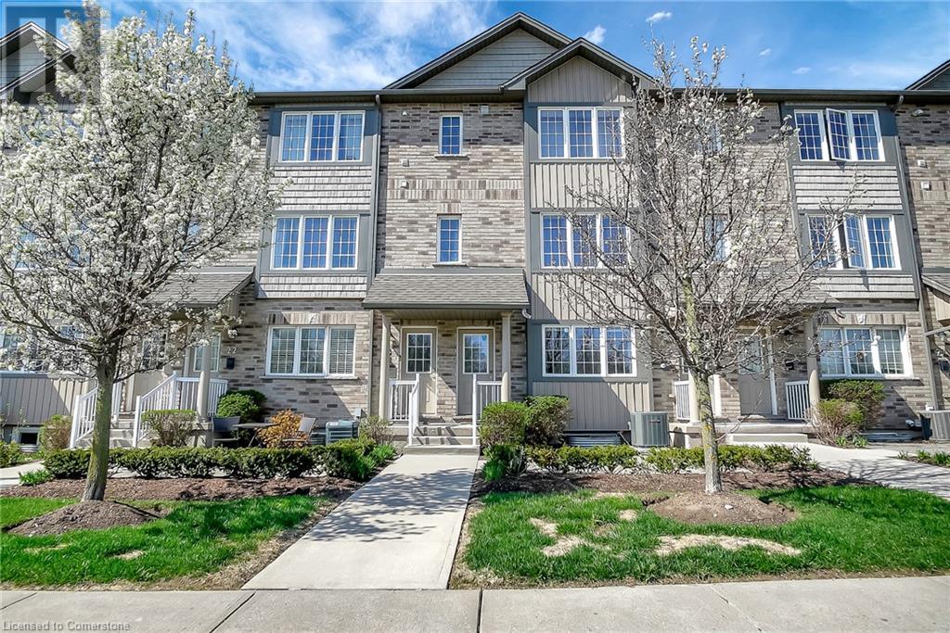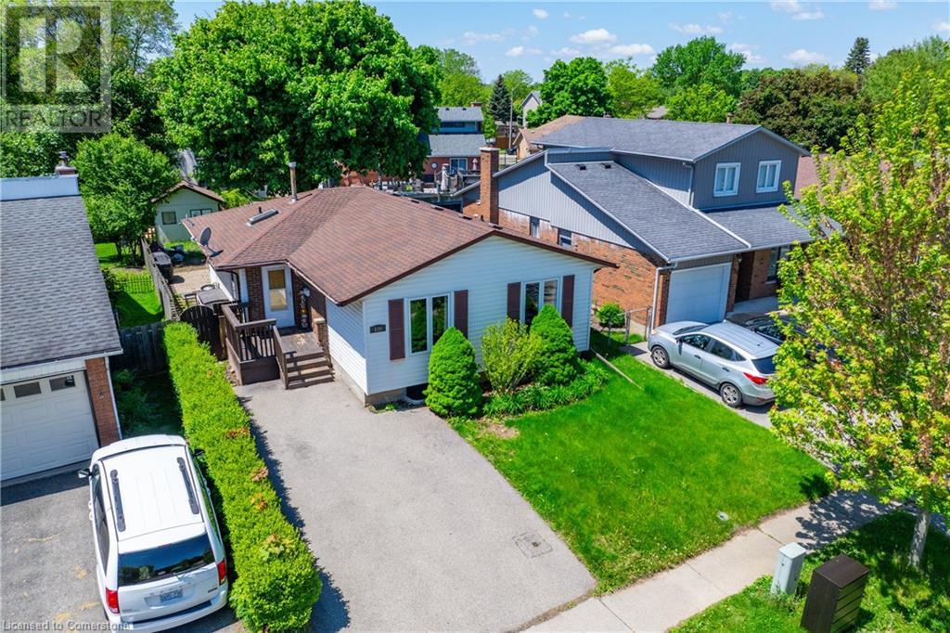88 Darby Court
Toronto, Ontario
Spacious+Bright+Clean House On Cul De Sac Back To Ravine For Quiet Environment, Well Maintained Home In The Demanded Area; Modern Kitchen-Stylish Cabinet+Granite Counter+S/S Appliances+More; Breakfast Area Walk-Out To Sundeck With Retractable Shade And Screen Door; Renovated (2017) Bathrooms & Powder Room; Finished Walk-Out Basement With Entertainment Area Pre-Wired For Sound System. 7 mins drive to UorT Scarborough, close to highway 401, 700 meters to ttc station, Newly replaced washing machine and water heater, Student welcome! Including furnitures and basement is not including as Storage Space. ** This is a linked property.** (id:50886)
First Class Realty Inc.
73 Parade Square
Toronto, Ontario
Bring Out The Trumpets! 73 Parade Square Offers A Rarely Offered Enviable Corner Lot Boasting Interiors Flooded With Natural Light While Offering An Exceptional Sense of Privacy With Matured Trees Hugging Its' Surroundings. The Thoughtful Layout Seamlessly Blends Spacious Living Areas With Functionality. Perfect For Both Family Living And Entertaining, The Walkout To The Expansive Backyard Offers Large Stone Interlocking As You Reach Your Garden. Meticulously Kept And Ideally Situated Just Moments From The University of Toronto, Hwy 401, And Excellent Transit - This Home Offers The Ultimate In Urban Convenience While Maintaining A Tranquil And Private Atmosphere. Whether You're Commuting To Work, Enjoying The Nearby Amenities, Or Simply Basking In The Sunlight That Graces Every Room, This Home Promises A Lifestyle Of Comfort and Distinction. Unique And In A Coveted Location - Don't Miss Your Chance To Experience The Best Of Toronto Living - Just Move In And Enjoy! (id:50886)
Royal LePage Signature Realty
707 - 298 Jarvis Street
Toronto, Ontario
Rarely available spacious 2 Bdrm + 2 Dens unit (dens currently used as bedrooms), flexible living space ideal for families and investors for rental income. Newly upgraded with stylish flooring. Primary bedroom boasts a 4-piece ensuite, his/her closets. Modern kitchen with backsplash tiles. Includes parking and locker. Building amenities: Indoor pool, steam room, sauna, squash court, fully equipped gym. Steps to Ryerson University (now Toronto Metropolitan University), York University downtown campus, Yonge-Dundas Square, Eaton Centre, and TTC access. Across from historic Allan Gardens, with stunning views of downtown Toronto. *Some pictures are from pervious listing. New laminate floor, fridge is S.S. Tenants will move out August 31, 2025 (id:50886)
Homelife Broadway Realty Inc.
2903 - 138 Downes Street
Toronto, Ontario
Welcome To Sugar Wharf, A Hot Luxury Condo At The Waterfront. This 2 Bedroom + 2 Bathroom Corner Unit W/ Large 324Sf L-Shaped Balcony Offers Plenty Of Outdoor Space And Stunning Views Of The Lake & City. Boasting 9 Ft Ceilings, A Spacious Open Concept Layout, Laminate Flooring, Quartz Kitchen Counters & Backsplash, Modern Finishings & Appliances, Slow-Close Cabinets. The Floor-To-Ceiling Windows Offer Plenty Of Natural Light. Unit Comes With 1 Large Locker For Additional Storage Needs. Includes Bell Unlimited Gigabit Fibre 1.5 Internet Package. Located Next To Loblaws, Farmboy, LCBO, Starbucks. State Of The Art Amenities With Full Access To The UNITY Fitness Gym With Indoor Pool. Hobby/Art Studio, Lego Room, Wi-Fi In All Amenity Areas, Meeting Rooms, Outdoor Space With BBQ & Lounge. Walk To Financial District, The Esplanade, St. Lawrence Market, The Distillery, Cafes, Restaurants, Sugar Beach Park, Union Station. Truly A Place To Live, Work, Play, Eat, Drink! (id:50886)
Century 21 Atria Realty Inc.
1107 - 118 Holmwood Avenue
Ottawa, Ontario
In a neighbourhood where for-sale signs rarely come up, this 950-square-foot, two-bedroom, two-bathroom home rises high above the rest in every sense that matters. Set on the 11th floor, with sweeping west-facing views of the city, it's the kind of property that's so hard to get - and almost never with this size, layout, and exposure. Forget every breathtaking view you've seen before - this one outshines them all. The interior is open and airy, grounded by thoughtful design and generous proportions. Floor-to-ceiling windows flood the space with natural light while framing uninterrupted cityscapes visible from every angle. The kitchen itself is sleek and efficient, finished in white with extended cabinetry and an oversized fridge. Both bedrooms offer two closets each, and the primary suite includes a private ensuite bathroom for added comfort and privacy. Included with the unit are underground parking and a storage locker, so you'll never have to circle the Glebe searching for a vacant spot - even on the busiest nights. You'll also have access to a large, bright party room with its own kitchen, a private fitness room, a welcoming lounge, and a beautiful outdoor terrace complete with barbecues and plenty of space to gather and relax. Just outside, Lansdowne offers the best of city living - from the famous canal to the cafés, concerts, markets, and shops - all within a few minutes walk. This is not just a home - it's one of the very few chances to live in a location like this, in a layout like this, with views like these. [Unit is conditionally sold] (id:50886)
Royal LePage Integrity Realty
7262 Sideroad 15
Moorefield, Ontario
Welcome to Stone Haven Falls. Set on 45 acres of breathtaking landscape, this custom residence expertly combines the grace of English and French country architecture with modern luxury. Encompassing over 6,000 square feet of living space, this remarkable estate offers a perfect fusion of natural beauty and world-class amenities, providing an unmatched living experience. This grand home features 11-foot coffered ceilings with fiber optic lighting, expansive windows, and a seamless flow between rooms. With 5 fireplaces, a whole-home sound system, and 3 luxurious bedroom suites, every detail has been designed for both comfort and sophistication. The gourmet kitchen boasts top-tier appliances and a large breakfast room with a wood burning fireplace, perfect for family gatherings. Entertainment is a priority at Stone Haven Falls. With 10ft ceilings on the lower level, enjoy a home theater designed for nine, a temperature-controlled wine room/humidor, a pub-style bar with billiards area, home gym and an indoor lap pool! The multiple walkouts open to awe-inspiring panoramas and views like no other. This estate includes a separate Coach House with a private apartment, 3-bay garage, and basement, offering both space and privacy for guests or Nanny. Equestrian facilities include a 60x60 riding arena, barn with up to 8 stalls, high-tensile fencing (2023), 15-20 acres of grass and field for horses and working land, perfect for horse lovers. Enjoy the tranquil beauty of two spring-fed ponds, stocked with trout, and a private beach. A striking 20-foot black armor stone waterfall adds a dramatic focal point, creating a serene atmosphere throughout the estate. Stone Haven Falls offers a rare opportunity to own a property that seamlessly blends privacy with refined living. Experience a lifestyle built on comfort and elegance, where every detail has been thoughtfully crafted to create a truly exceptional home. Be sure to check out the exceptional video on this property. (id:50886)
Chestnut Park Realty Southwestern Ontario Ltd.
7262 Sideroad 15
Moorefield, Ontario
Welcome to Stone Haven Falls. Set on 45 acres of breathtaking landscape, this custom residence expertly combines the grace of English and French country architecture with modern luxury. Encompassing over 6,000 square feet of living space, this remarkable estate offers a perfect fusion of natural beauty and world-class amenities, providing an unmatched living experience. This grand home features 11-foot coffered ceilings with fiber optic lighting, expansive windows, and a seamless flow between rooms. With 5 fireplaces, a whole-home sound system, and 3 luxurious bedroom suites, every detail has been designed for both comfort and sophistication. The gourmet kitchen boasts top-tier appliances and a large breakfast room with a wood burning fireplace, perfect for family gatherings. Entertainment is a priority at Stone Haven Falls. With 10ft ceilings on the lower level, enjoy a home theater designed for nine, a temperature-controlled wine room/humidor, a pub-style bar with billiards area, home gym and an indoor lap pool! The multiple walkouts open to awe-inspiring panoramas and views like no other. This estate includes a separate Coach House with a private apartment, 3-bay garage, and basement, offering both space and privacy for guests or Nanny. Equestrian facilities include a 60x60 riding arena, barn with up to 8 stalls, high-tensile fencing (2023), 15-20 acres of grass and field for horses and working land, perfect for horse lovers. Enjoy the tranquil beauty of two spring-fed ponds, stocked with trout, and a private beach. A striking 20-foot black armor stone waterfall adds a dramatic focal point, creating a serene atmosphere throughout the estate. Stone Haven Falls offers a rare opportunity to own a property that seamlessly blends privacy with refined living. Experience a lifestyle built on comfort and elegance, where every detail has been thoughtfully crafted to create a truly exceptional home. Be sure to check out the exceptional video on this property. (id:50886)
Chestnut Park Realty Southwestern Ontario Ltd.
96 Grand River Avenue
Brantford, Ontario
Great location for this detached property backing onto trails and river, close to public transport and schools. This detached, large cottage currently has 1 vacant unit and 1 occupied unit. Two - 2 bedroom, side by side units with separate entrances and separate hydro. The back of the house is attached to a barn/workshop (approx. 20 X 40 ft.) that also has a separate entrance. Tremendous opportunity here. (id:50886)
RE/MAX Twin City Realty Inc.
5 Kings Lane
Scotland, Ontario
Not often does an updated home in the country come up that is affordable - this is your unicorn! 3 bedrooms, 2 bathrooms on a 3/4 acre lot. Updated chique quartz kitchen with center island, new gas range and stove, open concept to the main floor living room. Updated main bath with heated floors and a wet room featuring a soaker tub and separate shower plus a quartz cabinet. Finished rec room in the walkout basement to a covered patio, second bathroom located on the lower level. Detached garage with hydro and a covered carport for additional space. The large country property is great for outdoor fires and gatherings. New steel roof installed in 2021, new 200 amp hydro service installed 2019, new furnace in 2025. If you always wanted a country get away, this is your opportunity. (id:50886)
RE/MAX Twin City Realty Inc.
275 Old Huron Street Unit# 24
Kitchener, Ontario
UNIT COMES WITH 3 PARKING SPOTS!! Welcome to Unit 24 - 275 Old Huron Rd, a beautifully maintained 1 bedroom + den, 2 bathroom townhouse offering modern comfort and versatility in a prime Kitchener location. Step into the bright, open-concept kitchen, living, and dining area, where large windows fill the space with natural light and create a welcoming atmosphere—perfect for relaxing or entertaining. The spacious primary bedroom features a private ensuite bathroom for your convenience, while the den offers flexible space ideal for a home office or guest room. Enjoy the ease of in-suite laundry, plus the added bonus of a private garage that fits one car, along with 2 additional outdoor parking spots. Set in a desirable neighborhood, this home combines comfort, functionality, and location—perfect for first-time buyers, downsizers, or anyone seeking a low-maintenance lifestyle with quick access to local amenities, parks, and transit. (id:50886)
Corcoran Horizon Realty
65 Silvercreek Parkway N Unit# 307
Guelph, Ontario
Very unique two storey condominium. Discover the rarity of a unit boasting approx 1075 sqft, accompanied by 2 charming balconies and a spacious family room. Enhanced with the primary bedroom with ensuite and an additional separate dining room. Desirable location close to school, shopping centres and commuter routes. Don't miss this fantastic opportunity! (id:50886)
RE/MAX Real Estate Centre Inc.
126 Brantwood Park Road
Brantford, Ontario
This charming 4-bedroom, 2-bathroom home is perfectly nestled in one of Brantford’s quiet, family-friendly neighbourhoods—offering the ideal blend of peaceful suburban living with unbeatable convenience. Located just minutes from the 403, daily commutes are a breeze with Hamilton only a 30-minute drive away. On the Main Level, you’ll find three spacious bedrooms and a full bathroom, ideal for growing families or guests. The finished basement adds versatility and a potential in law suite with a side entrance, fourth bedroom, an additional bathroom, and a cozy recreation room—perfect for movie nights or a kids’ play area. Enjoy the outdoors in your large, private backyard, complete with a patio for entertaining and a mature tree that provides plenty of summer shade. With parking for three vehicles, there’s room for everyone. You're also steps from great schools, beautiful parks, and everyday amenities, making this home a smart and affordable choice for families or first-time buyers looking to settle into Brantford’s welcoming community. (id:50886)
RE/MAX Escarpment Golfi Realty Inc.


