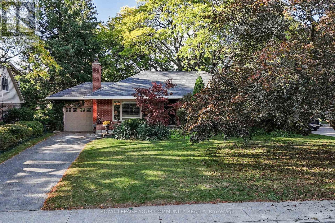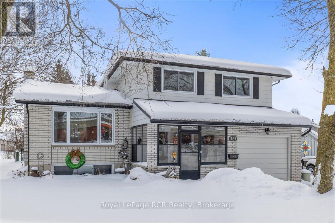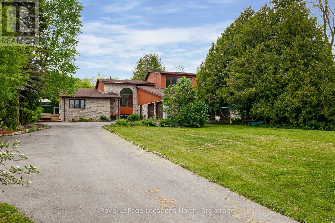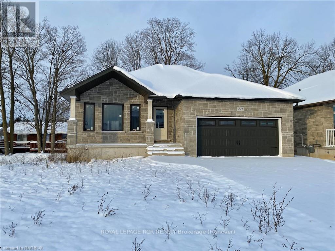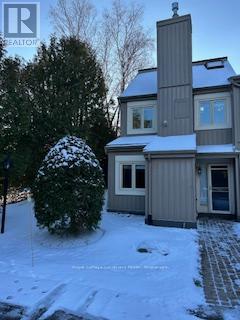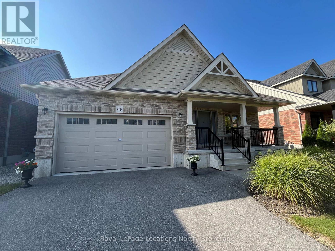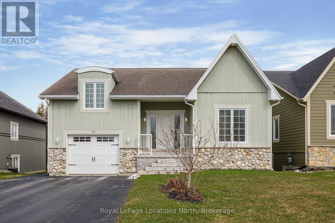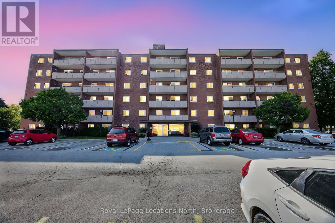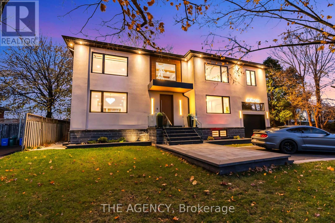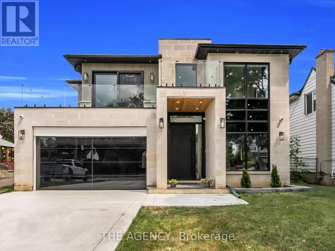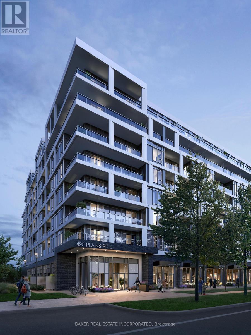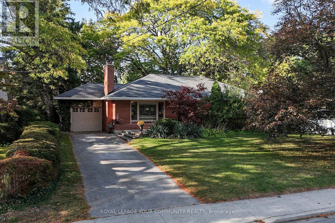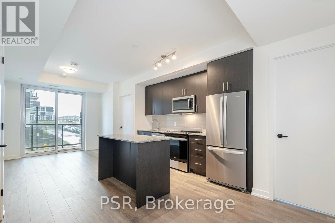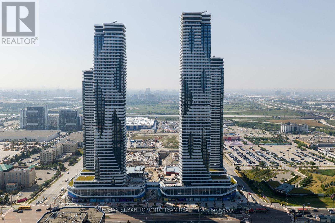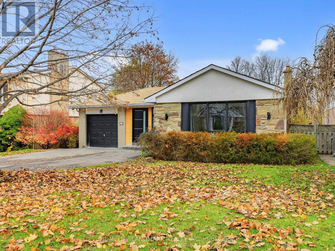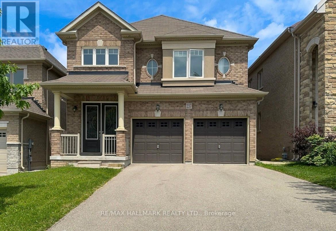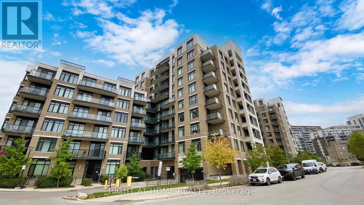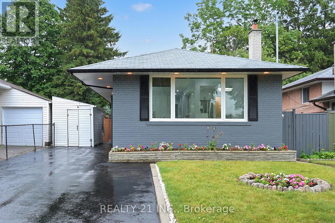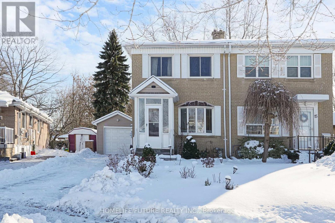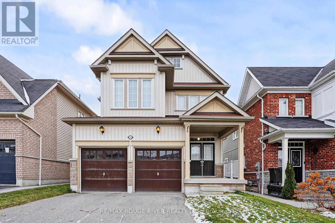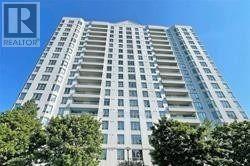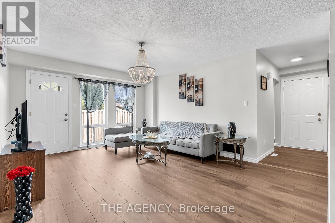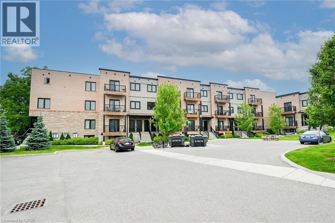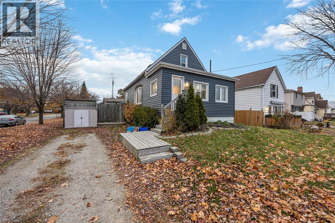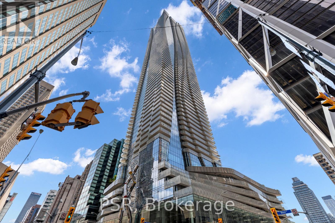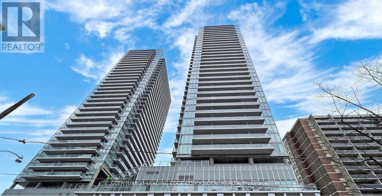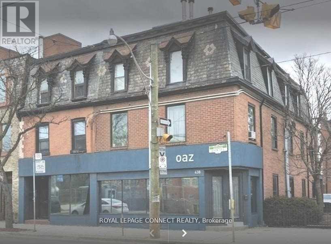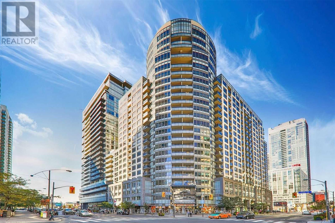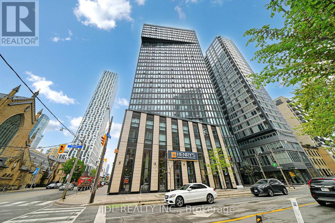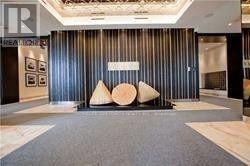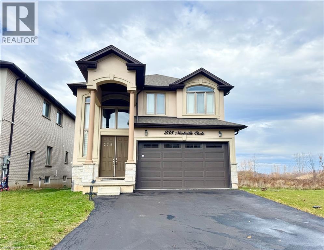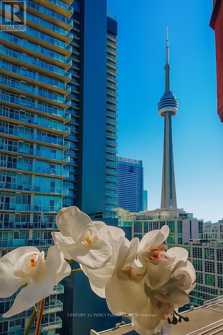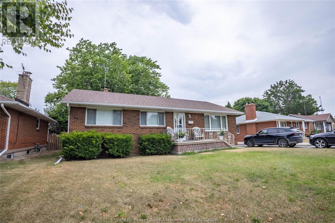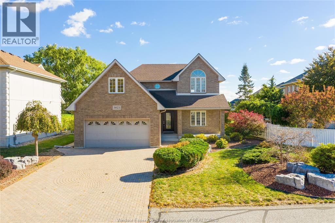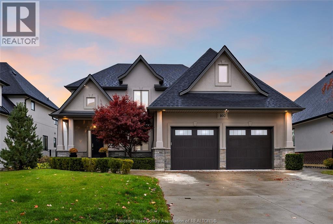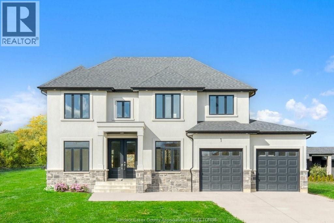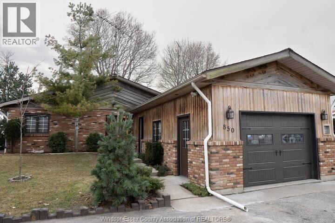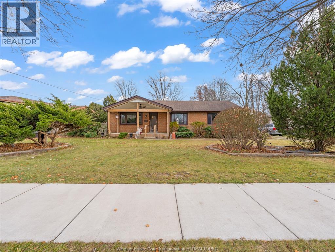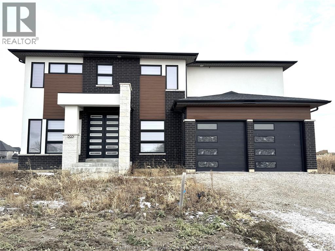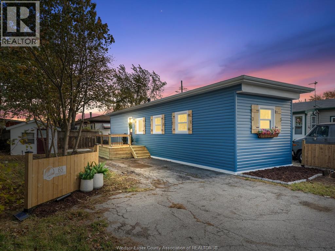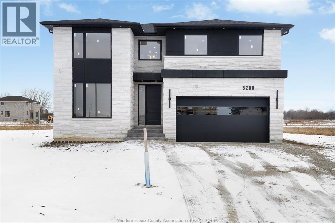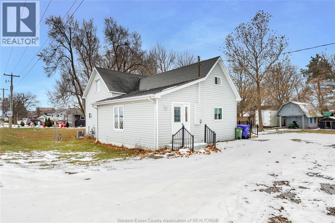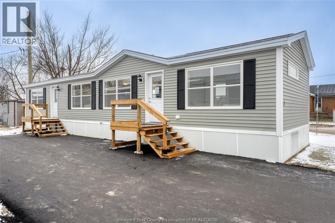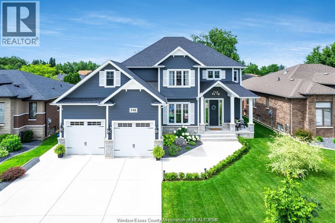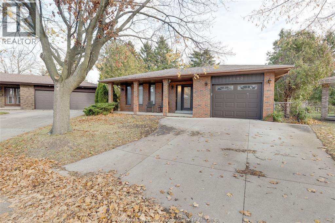2169 Paisley Avenue
Burlington, Ontario
2169 Paisley Ave, Burlington - Charming Detached Bungalow where charm meets convenience! Welcome to this beautifully maintained 4 bedroom, 3 full bath bungalow nestled on an impressive rare 75 x 135 ft premium lot in one of Burlington's most desirable neighborhoods. This home offers the perfect blend of comfort, space, and convenience. The main floor features a bright, open layout with two spacious bedrooms and 2 full bathrooms and a powder room, ideal for family living. The finished basement adds valuable living space with a large recreation area perfect for family movie nights or guests, additional two bedrooms, and full bath-perfect for guests, a home office, or in-law suite potential. Step outside to enjoy a private, beautifully landscaped backyard, offering endless possibilities for entertaining or future expansion. The property has been meticulously maintained, showcasing true pride of ownership, this home is move-in ready and Located close to parks, top-rated schools, shopping, and major highways, this home combines tranquility with easy access to all amenities ideal for families or downsizers alike. The unit is fully furnished. (id:50886)
Royal LePage Your Community Realty
161 6th Street
Hanover, Ontario
Charming Curb Appeal on Corner Lot with Countless Updates. I'm sure you'll agree that the front porch adds a welcoming touch as you enter this home, and whether you use it as a 3-season sitting area or a mud room, it's convenient at any time of the year! This property features an eat-in kitchen with included appliances, patio doors that lead to a gorgeous covered deck equipped with a comfortable ceiling fan, the perfect spot to enjoy a warm summer day or evening. Additional highlights include a living room with a gas fireplace, a dining area, three bedrooms, 1 1/2 bathrooms, a cozy recreation room with an electric fireplace, and a basement for all your hobbies and ample storage. Additional features consist of a new metal roof installed in 2021, a 6' x 14' storage shed, a newly installed water softener, a hot water heater added three years ago, and an attached garage. The large, partially fenced yard completes this inviting home. The design of this home is perfect for families of all ages, and it is within walking distance to amenities - the location can't be beat! (id:50886)
Royal LePage Rcr Realty
296 Lakeshore Road N
Meaford, Ontario
Marvel in the distinct architectural and design features of this 4 bedroom home. Perfectly positioned on a large country lot and located just steps from sandy Georgian Bay beach access, this is the ideal location for young families or those looking to retire by the water. This home is also uniquely located just 5 minutes to Downtown Meaford, the Meaford Hospital and 20 minutes to Owen Sound for all your big box shopping! Featuring a unique layout that brings togetherness and individual space into one beautiful package. The options are endless with potential to separate off a self contained apartment for additional income or space for family or create the ultimate home office space. When you walk through the front door, you will find an open concept Kitchen and Dining area. A beautiful upper level living room and loft space with Eastern views of Georgian Bay make the perfect place to start your day. The primary bedroom hosts a functional ensuite bathroom and offers patio walkout into the private backyard. The main level also includes an additional bedroom and a recently updated 4 piece bathroom with soaker tub! Off the garage on the main level, you will find the third bedroom and office space, that is very private from the rest of the house, offering incredible potential for a secondary unit or the ultimate office space for those who work from home. The lower level includes an additional family room area or recreational space, the fourth bedroom and a large laundry room with endless potential. Packed wall to wall with potential AND distinct one of a kind design and located a stones throw from the shores of Georgian Bay, don't miss your opportunity to move in just in time to enjoy summer by the Bay! (id:50886)
Royal LePage Locations North
222 16th Avenue Crescent
Hanover, Ontario
FULLY FINISHED NEW HOME with WALK OUT BASEMENT. This brand new 2 + 2 bedroom home is currently under construction waiting for you to call it home. The main floor is 1434 sq. ft. and features an open concept living room, dining area & kitchen, gas fireplace and patio doors to leading to a deck. Features include master bedroom with walk-in closet & ensuite, second bedroom, powder room, main floor laundry. Additional features include fully finished lower level with walk out basement, family room, 2 bedrooms, bathroom, F/A gas furnace, central A/C attached double car garage and close to new school. The price includes a concrete drive, sodded yard, HST and Tarion Warranty. Call to find out more details on finishes. (id:50886)
Royal LePage Rcr Realty
587 Oxbow Crescent
Collingwood, Ontario
Nicely updated from top to bottom, End unit w/. 3 bedrooms, 2 full bathrooms, 2 walk outs. Open concept kitchen living area with vaulted ceilings & skylight . The feel is open, airy & bright w/ plenty of natural light. Large entrance with heated slate tile, separate mudroom/ laundry room, main floor 4 piece bathroom & 2 bedrooms, one w/ walk out to the back patio. Upstairs kitchen, stainless appliances, sliding doors to balcony off dinette area. Soaring vaulted ceiling in living room, w/ stone surround gas fireplace. The upper loft has the generous sized master bedroom, a walk in closet, ensuite & views of the ski hills. Builder upgrades include extra windows plus a walkout to the private back upper deck that is surrounded by cedar trees. Lovely place to call home, or for your week end getaways. This chalet style condo is situated in the tranquil setting of Living Waters Resort w/ access to walking & bike trails, Georgian Bay, skiing, golf & outdoor activities, shopping & restaurants . Transit bus close by. (id:50886)
Royal LePage Locations North
66 Hughes Street
Collingwood, Ontario
Short-Term Ski Rental Available: January - March. Experience the charm of Collingwood this winter in this beautifully maintained bungalow, conveniently located just 10 minutes from private ski clubs and Blue Mountain. Enjoy the vibrant downtown area, with shops, restaurants, just 5 minutes away. Spacious living room with seating for all and walk out to a south-facing deck. Granite countertops, Frigidaire stainless steel appliances, and island seating. Fully equipped with plenty of small appliances. Formal dining room, perfect for family meals or can be used as an office. Main Floor Laundry/mudroom off of garage, convenient for your winter stay. Primary Bedroom with queen bed, ensuite bath and large walk-in closet. Second bedroom has a double bed and large closet. Extra bed in unfinished basement if you have extra guests & sauna perfect to unwind after a day on the hill. Driveway fits 4 cars, homeowner's car is stored in the garage during the stay. Deposit: 50% upon signing the lease, balance due 3 weeks prior to occupancy. Security Deposit: $3000, applied toward bills and final exit clean. No smoking or pets. Enjoy an unforgettable winter season in Collingwood! (id:50886)
Royal LePage Locations North
73 Findlay Drive
Collingwood, Ontario
Welcome to this spacious and immaculate custom bungalow in a prime location backing onto greenbelt! Offering an open-concept floor plan that perfectly blends comfort and style. The heart of the home is a bright island kitchen featuring crisp white cabinetry, abundant pot lights, and plenty of counter space. This home boasts 2+2 bedrooms and 2.5 baths, with gleaming hardwood floors throughout the main level. The inviting living room centres around a cozy gas fireplace. Walk-out to a large private deck with sleek glass railing perfect for relaxing or entertaining outdoors.The main floor primary suite offers a walk-in closet and an en-suite bathroom for your retreat at the end of the day. You'll also find a convenient main floor laundry room with inside access from the garage. There is a partially finished loft space above the garage which provides the perfect spot for storage, a playroom, studio, or creative escape.The fully finished lower level is designed for both functionality and fun, with a massive family room, two additional bedrooms, a full bathroom, and a versatile gym or home office. French doors open to a lower walk-out, bringing in natural light and providing easy access to the backyard. Nestled in an upscale and friendly neighbourhood, this home is close to top-rated schools, scenic parks and trails, skiing, beaches, and golf courses. (id:50886)
Royal LePage Locations North
209 - 460 Ontario Street
Collingwood, Ontario
Carefree living in this 2 bedroom condo located at Bayview Terrace. Many renovations including fresh paint, new flooring, kitchen upgrades and new electric baseboard heater. Step onto your private east facing balcony for views of the local baseball and soccer fields, a children's park and the Legion. The elevator and open concept floor plan allow for accessibility needs. The monthly condo fee of $590.00 includes heat, hydro, water, sewer and maintenance fees. Enjoy the nearby amenities including Sunset Point waterfront and park, and local bike trails. Walk to downtown shops and restaurants or take the town bus. This is convenient, carefree and secure living at an excellent price. (id:50886)
Royal LePage Locations North
519 Third Line
Oakville, Ontario
519 Third Line feels like a quiet masterpiece in motion. Framed by clean stucco lines and an intelligent outdoor lighting system that responds to time and ambience-you're immediately greeted by a sense of thoughtful sophistication. The grounds are always pristine, maintained by a fully automated lawn sprinkler system that mirrors the low-maintenance luxury found inside. Step through the main entrance that is designed to keep your family and kitchen areas truly private. The 17.5 ft foyer ceiling with rich faux wood beams gives this home a cottage-inspired calm, instantly setting the tone for the rest of the home. The engineered white oak floors flow into the family room, where custom-built solid wood panels frame a breathtaking feature wall hand-finished in authentic Italian Venetian paint-a rare touch of European elegance. The chef's kitchen is a showstopper, anchored by a stunning Lemurian Blue granite island, exclusively from Madagascar - iridescent, surrounded by Dacor and Thermador appliances, under-cabinet lighting, and toe-kick vacuum. Whether it's the main floor bedroom or the formal dining under chandelier lighting, the layout is both functional and expressive. Control the entire home from either of the two built-in iPads-one on the main, one on the upper level-including audio zones, security, and lighting. Upstairs, 3 primary sized bedrooms offer 5-star resort-style heated floor bathrooms with curb less showers, accessed through walk-in closet. The primary bath boasts a floating double vanity, backlit 72" mirror, smart toilet with heated seat, and magazine-worthy finishes. In the basement, you'll find 8-ft ceilings, oversized windows, a full rec room, and an elegant wet bar with leathered quartzite, wine rack, and beverage fridge-perfect for entertaining. The home is backed by a full water softener system, security cameras, tankless hot water, and commercial-grade Lennox HVAC. This home blends smart comfort, luxury finishings, and elevated everyday living. (id:50886)
The Agency
9 Earl Street
Mississauga, Ontario
A Masterpiece Reimagined - Rare Custom Home - Where Innovation Meets Timeless Grace. Welcome to 9 Earl Street, nestled in the heart of enchanting Streetsville, where old-world charm meets modern sophistication. This isn't just a home - it's a bold architectural statement on a rare 50 x 178 ft lot, masterfully crafted to stir the soul. From the moment you arrive, you're met with presence: an Indiana limestone façade and a fusion of enduring materials designed to impress for generations. Inside, every detail has a purpose. A smart 8-ft elevator glides seamlessly through all three levels. The main floor stuns with airy open-concept living, a discreet in-law suite with private side entry which can be used as an office, and not one but dual chef's kitchens - adorned with Wolf & Sub-Zero appliances, LED-lit cabinetry, a walk-in pantry, and a 16-ft sliding aluminum door that dissolves the boundary between indoor living and your tranquil Pool Sized backyard. Ascend to a haven above: four bedrooms, each with heated ensuite floors, two balconies, and a private rooftop terrace. The primary suite whispers serenity - with a skylit spa bath, steam shower rough-in, soaker tub, and smart toilet. Below, a ~2,721 sq.ft lower level reveals your entertainment sanctuary: a custom wet bar, home gym, additional bedroom with ensuite, and a state-of-the-art 135" home theatre featuring Epson 4K projection, Denon AV, and 9.2 surround sound.This is luxury without compromise - 26 built-in ceiling speakers, Lutron smart switches, dual furnaces/ACs/HRVs, EV charger rough-in, Govee leak sensors, and retractable central vac hoses. Driveway and Basement has floor radiant heating rough-in. (id:50886)
The Agency
622 - 500 Plains Road E
Burlington, Ontario
Brand New 1 Bed + Den Parking and Locker. Be in Burlington's Best New Condo where Lasalle meets the Harbour. This Fantastic Floor Flan comes with Balcony, Open Concept, 9' Ceiling, HP Laminate Floors, Designer Cabinetry, Quartz Counters, Stainless Steel Appliances. Enjoy the view of the water from the Skyview Lounge & Rooftop Terrace, featuring BBQ's, Dining & Sunbathing Cabanas. With Fitness Centre, Yoga Studio, Co-Working Space Lounge, Board Room, Party Room and Chefs Kitchen. Pet Friendly with an added dog washing station at the street entrance. Northshore Condos is a Sophisticated, modern design overlooking the rolling fairways of Burlington Golf and Country Club. Close to the Burlington Beach and La Salle Park & Marina and maple View Mall. Be on the GO Train, QEW or Hwy 403 in Milton. (id:50886)
Baker Real Estate Incorporated
2169 Paisley Avenue
Burlington, Ontario
2169 Paisley Ave, Burlington - Charming Detached Bungalow where charm meets convenience! Welcome to this beautifully maintained 4 bedroom, 3 full bath bungalow nestled on an impressive rare 75 x 135 ft premium lot in one of Burlington's most desirable neighborhoods. This home offers the perfect blend of comfort, space, and convenience. The main floor features a bright, open layout with two spacious bedrooms and 2 full bathrooms and a powder room, ideal for family living. The finished basement adds valuable living space with a large recreation area perfect for family movie nights or guests, additional two bedrooms, and full bath-perfect for guests, a home office, or in-law suite potential. Step outside to enjoy a private, beautifully landscaped backyard, offering endless possibilities for entertaining or future expansion. The property has been meticulously maintained, showcasing true pride of ownership, this home is move-in ready and Located close to parks, top-rated schools, shopping, and major highways, this home combines tranquility with easy access to all amenities ideal for families or downsizers alike. The unit is fully furnished. (id:50886)
Royal LePage Your Community Realty
214 - 335 Wheat Boom Drive
Oakville, Ontario
Welcome to Oakvillage by Minto, where luxury and convenience meet in the heart of Oakville's vibrant Dundas and Trafalgar community. This stunning corner suite boasts a functional layout with modern, contemporary finishes throughout, including upgraded wide-plank hardwood flooring and soaring 9' ceilings. The chef-inspired kitchen features premium granite countertops, stainless steel appliances, a large breakfast island, and ample cabinet space. The open-concept living and dining area extends to a spacious balcony showcasing panoramic views. The large primary bedroom includes a 4-piece semi-ensuite for added comfort. Additional highlights include in-suite laundry and one underground parking space. Experience the perfect blend of urban living and natural beauty, surrounded by parks, green spaces, and over 200 km of scenic walking trails right outside your door. (id:50886)
Psr
Lower - 12 D'ambrosio Drive
Barrie, Ontario
Basement studio apartment, with private entrance, in quiet residential southeast Barrie neighbourhood. One parking spot and shared laundry. Close to Barrie South and Allandale Go stations, just off Yonge street bus route. Unit suitable for quiet, respectful, responsible individual. Single occupancy, Non-smoker, No pets. (id:50886)
Coldwell Banker The Real Estate Centre
516 - 8 Interchange Way
Vaughan, Ontario
Festival Tower C - Brand New Building (going through final construction stages) 543 sq feet - 1 Bedroom plus Den & 1 Full bathroom, and Large Terrace - Open concept kitchen living room, - ensuite laundry, stainless steel kitchen appliances included. Engineered hardwood floors, stone counter tops. 1 Locker Included (id:50886)
RE/MAX Urban Toronto Team Realty Inc.
31 Henderson Avenue
Markham, Ontario
Newly Renovated Spacious 3+3 Bedroom Plus 3 Kitchens Family Home. Unique Beautiful Main Floor Open Concept With . New Hard Wood On The Main Floors With a beautiful newly renovated modern open concept kitchen that was professionally designed and Finished. Amazing Neighbors & Neighborhood! Finished Basement with two in-law suites with Separate Entrances! Two bedrooms in-law suit completed with kitchen and laundry + bachelor in-law suit with kitchenet and laundry washing machine. Basement is covered by Laminate Floor, New Bathroom. Beautiful deck in the back yard with access from main floor. Walking distance to Henderson Public School which is one of top ranking school in Ontario. Single car garage with additional parking spaces for 4 cars. (id:50886)
Homelife Landmark Realty Inc.
237 Frederick Curran Lane
Newmarket, Ontario
welcome to 237 Frederick Curran Lane - Lower Level Suite Bright and spacious walk-out lower level backing onto conservation with private separate entrance and exclusive use of the backyard. A rare, peaceful setting with no homes behind. Open-concept living and dining area with a well-equipped kitchen featuring stainless steel appliances and generous cabinet and counter space. Two bedrooms, each with above-grade windows and double closets. Laminate flooring throughout.? Private, in-suite laundry (no sharing)? Parking for 2 cars (stacked on driveway)? Very quiet, family-friendly Woodland Hills community close to trails, parks, schools, transit, and Upper Canada Mall. This does not feel like a lower level! (id:50886)
RE/MAX Hallmark Realty Ltd.
705 - 131 Upper Duke Crescent
Markham, Ontario
Upgraded Luxury & Bright Unit @Downtown Markham. Approx.600 sqf. Granite & Marble Countertops, Mirror Backsplash, Under Mount Sink, Extended Pantry Cabinets, Hardwood Floors, 9 Ft Ceiling, Ensuite Alarm System. Great Condo Amenities: Concierge,Whirlpool,Gym,Media & Games,Virtual Golf,Party Rm, Bbq, 24Hr-Security Guard, Visitor Parkings, Etc; Mins To 407, Steps To Viva & Go Station, Shopping Plazas, Cineplex, Restaurants, Groceries, Top-Ranked Schools & More. (id:50886)
Right At Home Realty
7 Stoney Creek Drive
Toronto, Ontario
*Totally renovated top to bottom*A Rare Opportunity To Own A Luxurious Turn-Key Home With Significant Rental Income Potential! Presenting This Meticulously Renovated Bungalow Remodeled By Luxury Home Builders. Modern Elegance And Exceptional Functionality On A Large Lot With A Long 5-Car Driveway Plus A Detached Garage. The Main Floor Welcomes You With An Exquisite Front Door, Leading Into The Breathtaking Open-Concept Space. The Living Room Showcases Custom Fluted Wood Paneling And Built-In Shelving With LED Lighting, Seamlessly Flowing Into The Modern Kitchen Equipped With A Large Waterfall Island And S/S Black Frigidaire-Gallery Appliances, As Well As The Stylish Dining Area. The Main Floor Features 3 Spacious Bedrooms, A Luxurious 4-Piece Main Bathroom With Rain Shower, Floating Vanity, And Custom Fluted Paneling, Plus a Convenient 2-Piece Powder Room. Solid Wood Doors Throughout, Engineered Hardwood On Main Floor, Oak Casings and Baseboards, Vinyl Flooring In The Basement, Brand New Windows, And Ultra Modern Light Fixtures. The Basement, With Its Own Side Entrance And Walkway, Boasts 4 Additional Large Bedrooms, Possible 2 Kitchens With Brand New S/S Appliances, And 2 Washrooms, Offering A Significant Rental Income Potential Of $4,000/Mo. The Backyard Is A Great Area For Hosting Gatherings And Is Very Peaceful With Well Kept Hedges And Trees, Creating Excellent Privacy. Nestled In A Desirable Neighborhood, This Home Is Close To Schools, Parks, Shopping Centres, And Offers Easy Access To Public Transit And 401, Making It An Ideal Location For Families And Commuters. Schedule Your Viewing Today And Step Into Your Dream Home. (id:50886)
Realty 21 Inc.
17 Medway Crescent
Toronto, Ontario
A Very Clean, Semi-Detached, Cozy Home Nestled In A Quiet Neighborhood. Featuring Updated Flooring Throughout, Modern Staircase, And An Upgraded Bathroom, This Home Combines Comfort With Modern Updates. Enjoy A Walkout To The Backyard And A Spacious Deck Complete With A Gazebo, Perfect For Relaxing Or Entertaining. ROOF (2024). FURNACE (2022). GARAGE (2022) WITH TONS OF STORAGE SPACE. PORCH (2022). HOT WATER TANK 2025 RENTAL, ALL EXTERIOR & INTERIOR DOORS (2023).The Bright And Inviting Living Room Offers A Large Bay Window, Filling The Space With Natural Light. There Is Also A Separate Entrance To A Fully Finished Basement, Providing Additional Living Space Or Potential For Rental Income.Ideally Located Within Walking Distance To Mosque (Abu Baker), Thompson Park, Ttc, Schools, Shops, And Places Of Worship, This Home Offers Both Convenience And Tranquility. (id:50886)
Homelife/future Realty Inc.
15 Adanac Drive
Whitby, Ontario
LOCATION! LOCATION! Welcome to this stunning 4-bedroom, 3-washroom home in the highly desirable Blue Grass Meadows community. Perfectly situated with no neighbours behind and backing onto two peaceful ponds, this property offers exceptional privacy and a tranquil setting rarely found in the area. The main floor features a spacious, open-concept living and dining room. Adjacent to the dining area is a well-appointed kitchen, complete with a centre island and a bright breakfast area-perfect for busy mornings. Enjoy the convenience of a double garage with direct access from inside the home, as well as a laundry room located on the main floor. Step outside from the kitchen and enjoy your morning coffee while taking in the serene views of the backyard and ponds. This home is located just 5 minutes from Highway 401 and close to parks, shops, restaurants, and all essential amenities. A perfect blend of comfort and convenience-don't miss this opportunity to make this exceptional home yours! (id:50886)
RE/MAX Rouge River Realty Ltd.
813 - 2627 Mccowan Road
Toronto, Ontario
Spacious 1+1 bedroom condo in a high-demand Monarch-built building with a stunning east view overlooking the garden. Features 2 full bathrooms, Xl Den (Fits Queen Bed) With French Door and well-maintained appliances. Enjoy access to exceptional amenities, including a gym, indoor pool, party room, tennis court, and more. Conveniently located near parks, schools, restaurants, shopping, and highways. A perfect blend of comfort and convenience! **EXTRAS** Stove, Fridge, Dishwasher, Washer & Dryer, B/I Microwave, one (1) parking and one (1) locker. Located In The Heart Of Scarborough, This Unit Is Extremely Well Maintained! Unobstructed Garden View From High Floor, Blue Sky & Wooded View For All Season. Low Mtc Fee!! Steps To Woodside Sq Mall, 24Hrs Transit, School & Much More. 1+1 (With Door) 2 Full Bath Functional Layout With Huge Windows! Comes With One Parking. Oodles Of Natual Light. Spacious Living/Sep Kitchen. Overlook Beautiful Garden, Move In Condition! Great Amenities Include Guest Suites, Gym, 24 Hrs Security, Party Room, Sauna & Indoor Pool, Tennis Court, Table Tennis, & Game Rm. (id:50886)
Century 21 Leading Edge Realty Inc.
35 - 1333 Mary Street N
Oshawa, Ontario
Welcome home to this bright and welcoming 3-bedroom condo townhome nestled in a well-maintained North Oshawa community, where everyday convenience meets comfortable living. Step inside to discover a thoughtfully updated interior featuring fresh paint, new flooring, and sun-filled spaces designed for both relaxing and entertaining.The eat-in kitchen is the heart of the home - stylish yet functional with white cabinetry, subway tile backsplash, pantry storage, and space to gather around the table for family meals or morning coffee. The living room is bathed in natural light from floor-to-ceiling windows and offers a seamless walk-out to your private, fenced backyard, perfect for summer barbecues, quiet evenings, or kids at play.Upstairs, three well-proportioned bedrooms provide comfort and flexibility, including a primary bedroom with a generous walk-in closet. The finished lower-level rec room adds valuable bonus space - ideal for a home office, gym, media room, or play area.Enjoy the ease of exclusive parking plus visitor parking, and the peace of mind that comes with a well-managed condo complex. Located minutes from shopping, transit, restaurants, Costco, Ontario Tech University, Durham College, and major highways, this home offers a connected lifestyle without sacrificing privacy.Perfect for first-time buyers, young families, or investors, this move-in-ready townhome delivers exceptional value and a lifestyle you'll love. Simply unpack and start living. (id:50886)
The Agency
164 Heiman Street Unit# 3c
Kitchener, Ontario
Modern Comfort Meets Style in This 3-Bedroom Townhouse Condo in Kitchener. Step into contemporary living with this beautifully designed 3-bedroom townhouse condo, built less than 5 years ago. The open-concept layout is perfect for both everyday living and entertaining, featuring sleek laminate flooring, quartz countertops, stainless steel appliances, and a convenient breakfast peninsula. Located in a desirable Kitchener neighbourhood, you’ll enjoy close proximity to shopping, parks, schools, and major highways—ideal for commuters and families alike. This home also offers designated parking, in-unit laundry, and low-maintenance living with landscaping, snow removal, and garbage services all included. With access to community amenities and everything you need just minutes away, this move-in-ready condo is the perfect blend of comfort, style, and convenience. Don’t miss your chance to make it yours! (id:50886)
Keller Williams Innovation Realty
49 Delta
Harrow, Ontario
2 Bedroom, 1 Full Bath House for Lease in Harrow. Newer updated kitchen. Close to all amenities. Plus Utilities. Rent includes Grass Cutting. Tenant responsible for the snow removal. Additional parking available for contractors, landscapers with trailers etc. Please call L/B for further information. (id:50886)
Deerbrook Realty Inc.
856 Devine Street
Sarnia, Ontario
HERE’S A GREAT OPPORTUNITY FOR FIRST-TIME BUYERS, FAMILIES, OR INVESTORS! This charming 1½-storey home sits on a corner lot with fenced backyard, perfect for kids, pets, or entertaining. Recent updates include new vinyl siding, giving the home fresh curb appeal. Inside you’ll find three spacious bedrooms and a large bathroom, plus bright living and dining areas that make everyday life easy. The finished basement adds lots of extra space for storage, recreation, or even the potential to add another bathroom. With central air, natural gas heating, and a turn-key setup, this home is ready to move right in. Close to shopping, playgrounds, and walking trails, it offers comfort, convenience, and room to grow — all at an affordable price. (id:50886)
Initia Real Estate (Ontario) Ltd.
410 - 1 Bloor Street E
Toronto, Ontario
Welcome to the Iconic One Bloor Street! Experience luxury condo living in this stunning 761 sq.ft corner suite featuring a massive wrap-around terrace. This 1+1 unit includes a spacious den currently used as a second bedroom , a primary bedroom with a 4-piece ensuite, and an additional 2-piece power room. Enjoy soaring 9-foot ceilings and floor-to-ceiling windows that flood the space with natural light. Unmatched convenience with direct subway access, and just steps to premier shopping and world-class dining. Five-star amenities include: Indoor/Outdoor Pool, State-of-the-Art Fitness centre, Elegant Party Room, 24-Hour Concierge service. Includes one parking space and comes fully furnished-simply move in and enjoy. (id:50886)
Psr
1605 - 99 Broadway Avenue
Toronto, Ontario
Welcome To City lights On Broadway North Tower. Architecturally Stunning, Professionally Designed Amenities, Craftsmanship & Breathtaking Interior Designs- Y&E's Best Value! Walking Distance To Subway W/ Endless Restaurants & Shops! The Broadway Club Offers Over 18,000Sf Indoor & Over 10,000Sf Outdoor Amenities Including 2 Pools, Amphitheater, Party Room W/ Chef's Kitchen, Fitness Centre + More! 1 Bed,1Bath W/ Balcony. South Exposure. Locker Included. (id:50886)
Century 21 Leading Edge Condosdeal Realty
1 - 436 Queen Street E
Toronto, Ontario
Beautiful large 1 Bedroom Unit, Only 2 in the Building, Bus stop at your doorstep, school access across the street. Quite Area. Close to Distillery, St. Lawrence Market and Leslieville. Kitchen overlooking the Living Area. High Ceilings with a small Deck at the back to enjoy during the summer season. Laundry Ensuite. No Pets. Parking is available at the back on the weekend & Holidays only. (id:50886)
Royal LePage Connect Realty
2011 - 20 Blue Jays Way
Toronto, Ontario
Experience luxurious urban living in this beautifully appointed open-concept 1-bedroom suite w/ 1 parking and 1 locker at 20 Blue Jays Way, perfectly situated in the heart of Toronto's vibrant Entertainment District. Perched on a high floor, this stunning residence showcases breathtaking views of the CN Tower and Rogers Centre, offering a true city-living experience. Featuring granite countertops, laminate hardwood flooring throughout, and an upgraded kitchen with a centre island, stone backsplash, and under-cabinet lighting, this suite blends style with functionality. Custom roller blinds add a refined finishing touch. Residents also enjoy the convenience and security of a 24-hour concierge. Located steps from Toronto's best dining, theatres, nightlife, and attractions, you're moments from King West, Scotiabank Arena, Ripley's Aquarium, the PATH, and multiple TTC routes. Nearby amenities include premium grocery stores, boutique cafés, fitness studios, waterfront trails, and easy access to the Gardiner Expressway. A perfect blend of comfort, sophistication, and unbeatable downtown convenience. (id:50886)
Century 21 Leading Edge Realty Inc.
1603 - 60 Shuter Street
Toronto, Ontario
In the heart of DT Fleur Condo by Menkes at Church/Shuter! Functional layout 1+1 Bedroom 1 Bathroom.The Den can be 2nd bedroom with sliding door. South-facing, high level and huge windows bring you plenty of sunshine and beautiful city view. Open-concept modern design kitchen with built-in S/S appliances and ensuite washer/dryer. Heat/Gas included. 24/7 concierge service gives you more security. Don't miss the 5th floor spacious gym/party room/media room/terrace/BBQ. Walking distance to Queen subway station, TMU, George Brown, U of T, Eaton Centre, Hospital and No Frills. Move in immediately ! Enjoy your happy life in the best location of DT! (id:50886)
Jdl Realty Inc.
324 - 55 Merchants' Wharf Street
Toronto, Ontario
Welcome to Aqualuna at Bayside Toronto by Tridel , the Luxury waterfront living at vibrant east bayfront. This stunning suite with gorgeous unobstructed lake view and 2 Balconies. 2 Bedrooms plus Den,3 bathrooms, open concept layout for modern living, with1372 Sqft plus floor-to-ceiling windows, bright and spacious. 1 underground parking space include.Walking distance to Sugar Beach, Park, Extremely convenient location near George Brown College, Loblaws,LCBO, Ferry Terminal,St. Lawrence Market and the Distillery District.State Of The Art Amenities Including Party Room, Media Room, Rooftop pool and hot tub, BBQ areas, large exercise room, library, and 24 Hr Concierge. (id:50886)
Homelife Golconda Realty Inc.
238 Nashville Circle
Hamilton, Ontario
Welcome home! Sunlight fills the open-concept main floor, highlighting rich hardwood floors and a modern kitchen with granite counters, stainless-steel appliances, and a handy pantry. Upstairs, you’ll find three roomy bedrooms plus a flexible den (or optional fourth bedroom), with convenient second-floor laundry. This home offers rare privacy, backing onto a future city park, a fenced-in yard, plus a two-car garage with inside entry and two driveway spaces. You’re just minutes from the new GO station, major highways (QEW/RHVP), top schools, and everyday amenities. A stylish, move-in-ready space that feels like home right away. **Of note: the property does not include the basement but there's plenty of living space on the main and upper floors! (id:50886)
Century 21 Heritage Group Ltd.
1204 - 393 King Street W
Toronto, Ontario
Kings Tower, Top Floor With CN Tower View In The Heart Of Downtown Toronto's Entertainment District. Extra Spacious & Bright-2 Bedroom suite-Den Has A Door Too. Ready To Move In! Equipped with New Wood Flooring, Bright, Extra High Ceilings, Well Maintained. Fantastic Value With 4 Full Appliances + Ensuite Laundry. Incredible Location - Convenient Access To TTC including two 24 Hour Streetcar lines + St. Andrews Subway Station, Steps away from the best restaurants, cafes, bars, grocery stores. Quick Walk To CN Tower, Rogers Center, Roy Thompson Hall, Scotiabank Theatre, Princess of Wales Theatre And So Much More. Starbucks & Bulk Barn downstairs and Shoppers Drug Mart across the street so all your daily needs are covered. Building Features: On Site Concierge/Security, Visitor Parking, Fob Access For Individual Floors, 3 elevators for only 14 floors means no long elevator waits. Last Month Free On Lease If Starting Dec.1, 2025 . Amenities Include Rec Centre With Gym, Showers, and Lockers, Billiards Room, Ping Pong, Party Room, PATIO WITH BBQ!! **EXTRAS** Parking and Locker Available at an ADDITIONAL COST. (id:50886)
Century 21 Percy Fulton Ltd.
7 Gladstone Avenue
Leamington, Ontario
Welcome to 7 Gladstone Avenue - a well-maintained, move-in ready home nestled on a quiet, family-friendly street in one of Leamington's most desirable neighbourhoods. This inviting property features a bright and spacious layout, perfect for first-time buyers, downsizers, or investors. Enjoy a comfortable living area, functional kitchen with ample cabinetry, and cozy bedrooms filled with natural light. And the fully finished basement with the potential to turn it to an income property, second kitchen 1 or 2 bedrooms, full bathroom. The private backyard is ideal for entertaining, gardening, or simply relaxing. Conveniently located close to schools, parks, shopping, and all amenities. Don't miss this opportunity to own a charming home in a prime location! (id:50886)
H. Featherstone Realty Inc.
5023 Southwood Lakes Boulevard
Windsor, Ontario
""Welcome to your dream waterfront home where elegance, space, and serenity come together in one of Windsor's most sought-after neighbourhoods,Southwood Lakes. This beautifully maintained 2 storey home offers a total of 5 bedrooms, 3 and a half bathrooms, and a finished basement with endless possibilities. This former model home features premium finishes throughout almost all living space including but not limited to granite counter tops, oak flooring a modern basement and much more. The property backs onto to the beautiful Lake Laguna, offering a perfect place to spend days or evening all year long. Thoughtfully designed with a perfect balance of living space, kitchen space and separate dining room for your convenience. This one is perfect for first time home buyers, growing families, or those looking to retire to a peaceful prestigious area, close to all the amenities South Windsor has to offer including a premium school district, tons of options for shopping and peaceful walking trails."" (id:50886)
RE/MAX Care Realty
102 Hayes Avenue
Tecumseh, Ontario
Location+++ backing onto Lakewood park is your home you wont need a vacation from. This beautiful 2 storey family home has it all, from coffered ceilings in the sun soaked living room to the gourmet chefs kitchen with custom cabinets, cambria quartz, coffee bar and giant walk in pantry, even a custom built office. 4 generous bedrooms upstairs including stunning and stylish Primary suite with luxury ensuite and walk in closet and upstairs laundry, to the massive fully finished basement with a cozy gas fireplace, bedrooms and a soundproofed music room, rough ins for wet bar set for your personal touch. AND>>> the new ZEN backyard .. built in stone spa overflowing into beautiful inground pool with stone waterfall equipped with Aqua Link. Japanese style landscaping and UV filtered Koi pond with Koi, Custom built gas fire pit in backyard as well as covered and remote screened covered porch with gas fireplace, outdoor kitchen with granite. See attachments for more details. (id:50886)
RE/MAX Preferred Realty Ltd. - 585
1 Augusta Drive
Leamington, Ontario
Welcome to Golfwood Lakes Estates, Leamington’s most prestigious golf course address, nestled beside championship Erie Shores Golf & Country Club and moments from Leamington marina. This exquisite, brand-new model home showcases refined open-concept living with five spacious bedrooms, four spa-inspired bathrooms, and a two-car garage featuring a stylish third garage door to the backyard for elegant entertaining. Discover designer finishes throughout: custom kitchen with quartz countertops, engineered hardwood, oak stairs, and designer lightings. The versatile main-floor bedroom can serve as a private office, while the luxurious primary retreat impresses with a large walk-in closet and indulgent 5-piece ensuite. Appliances, driveway, and sodding are included; personalize your dream home. Enjoy rare, direct access to championship golf, boating, fine dining, and exclusive amenities—luxury living redefined. Book your private tour today! (id:50886)
Deerbrook Realty Inc.
850 Point Pelee Drive
Leamington, Ontario
Where every sunrise feels like a new beginning on the lake. Nestled along the sandy shores of Lake Erie, this beautifully renovated bungalow offers the kind of lifestyle most only dream about. With breathtaking water views from nearly every window, 850 Point Pelee Drive blends modern comfort with the relaxed pace of waterfront living—where mornings start with coffee on the deck and evenings end to the sound of gentle waves. The open-concept interior feels bright, welcoming, and thoughtfully designed. The kitchen features sleek appliances and warm finishes that invite conversation while cooking or entertaining. The spacious living and dining areas flow seamlessly together, making it easy to host guests or simply unwind with a book by the water. Two large bedrooms and two full bathrooms provide both comfort and privacy, each styled to reflect a calm, coastal charm. Step outside to your own slice of paradise—a generous, landscaped yard leading to an upper and lower sandy beach. Whether you’re taking a swim, enjoying a sunset fire, or simply watching the waves roll in, this property captures the essence of lakeside living. The attached garage with inside entry, paved drive, and municipal services ensure convenience year-round. Just minutes from Point Pelee National Park, award-winning wineries, golf, and local dining, this home offers the perfect balance of tranquility and accessibility. Whether as a full-time residence or a luxury retreat, it’s a place where nature, comfort, and community come together. Live every day like you’re on vacation—your Lake Erie escape awaits at 850 Point Pelee Drive. Schedule your private viewing today. (id:50886)
Jump Realty Inc.
270 Victoria Avenue
Essex, Ontario
NEW PRICE!! Beautiful brick/vinyl ranch home with large yard, centrally located in Essex Centre ... everything located on one floor. Two car detached garage located steps from back door. 104ft X 140ft lot provides for spacious back and side yards. Spacious family room includes gas fireplace with patio doors and west facing picture window for viewing county sunsets! Large driveway with lots of parking. Roof 2020, Furnace 2011, new large front porch 2020, kitchen cupboards 2019 with movable kitchen island, newer windows, appliances included. (id:50886)
Deerbrook Realty Inc.
535 Veneto Street
Lakeshore, Ontario
LUXURY LIVING AWAITS IN PRESTIGIOUS LAKESHORE, THIS METICULOUSLY CRAFTED 2-STOREY HOME, 5 BEDRMS, 5 BATHS, FEATURING STUNNING FULL BRICK AND STONE/STUCCO EXTERIOR, MAIN FLOOR OFFERS SPACIOUS LIV RM W/FIREPLACE, HIGH CEILING, CUSTOM KITCHEN W/HIGH END STAINLESS STEEL APPLIANCES, COOK TOP/WALL OWEN, LRG ISLAND, PANTRY, GRANITE COUNTER TOPS, DINING RM, FAM RM, BDRM W/ENSUITE FULL BATH, HALF BATH, 2ND FLR OFFERS MASTER BDRM WITH ENSUITE BATH/WALK-IN CLST, 2ND BDRM W/ENSUITE FULL BATH, 3RD&4TH BDRM W/JACK & JILL BATH, LAUNDRY, UNFINISHED BASEMENT W/LRG WINDOWS/GRADE ENT., DOUBLE GARAGE, COVERED PORCH, CLOSE TO HIGH RANK SCHOOLS,SHOPPING, PARKS/WALKING TRAILS, HIGHWAY 401. CALL L/S FOR PRIVATE SHOWING (id:50886)
Request Realty Inc.
65 Suncrest Drive
Maidstone, Ontario
Welcome to 65 Suncrest Drive — a home that truly sets a new standard for modular living. This pre-inspected 2-bed, 1-bath home w a private driveway and storage shed has been completely rebuilt. What stands here today is essentially a brand-new home, rebuilt to modern structural, mechanical, and electrical standards. Every inch was re-imagined — stripped to the framing and reconstructed with new subfloors, electrical, plumbing, insulation, drywall, windows, roof, siding, & finishes. The result is a turn-key, worry-free property where no detail was overlooked. Situated directly across from visitor parking, enjoy unmatched convenience for guests. Located minutes from shopping, commuting, daily necessities, and excellent golf courses; your worry-free lifestyle starts here! Full update list in docs. Park approval is required. Pre-inspection available upon request. (id:50886)
Deerbrook Realty Inc.
5200 Rafael
Tecumseh, Ontario
Step into a world of luxury with Caveland Homes. This 5-bedroom, 4-bathroom masterpiece is nestled in a rapidly developing neighbourhood of Oldcastle Heights! Designed for modern living, the open-concept main floor boasts a chef-inspired kitchen, complemented by expansive living and dining areas—perfect for both relaxation and entertaining, in addition to a bedroom and a full bath. Upstairs, the master suite offers a serene retreat with a spa-like ensuite and walk-in closet. 3 additional spacious bedrooms provide ample space for family or guests, on of which offering an en-suite bathroom. The dedicated office space is ideal for remote work or study. Enjoy the peace of mind with a 7-year TARION warranty. Located just minutes from Costco and with easy access to Highway 401, this home offers unparalleled convenience and is poised to be the centrepiece of a thriving community. (id:50886)
RE/MAX Capital Diamond Realty
6125 Essex Kent Road
Tilbury North, Ontario
Welcome to this inviting 3-bedroom, 1-bath home situated on a generous country lot just outside of Tilbury. Enjoy the peace of rural living with the convenience of amenities only moments away. The updated kitchen (2019) offers a bright and functional space for everyday cooking, while the furnace and AC (2022) provide year-round comfort and efficiency. Convenience is key with main floor laundry and primary bedroom. Flex room upstairs for potential 4th bedroom. The potential permitted uses for a C3 zone generally include: A wide range of commercial uses, such as retail, restaurants, small offices, and service industries. Specific types of motor vehicle commercial uses might be permitted, subject to specific regulations. Residential uses may be permitted as secondary and incidental to the main non-residential use, depending on the specific by-law regulations (Buyer to verify). Outside, the expansive lot offers plenty of room to garden, relax, or entertain—perfect for families, hobbyists, or anyone craving extra space. A great opportunity to enjoy quiet country living close to all amenities. (id:50886)
RE/MAX Preferred Realty Ltd. - 585
1 Linda Crescent
Lakeshore, Ontario
Welcome to the friendly Suncrest Community of Windsor. This brand-new, never lived-in modular home, built by Maple Leaf Homes, measures 60’ x 16’, offering 960 square feet of comfortable living space. Inside, you’ll find 2 bedrooms and 1.1 bathrooms, designed with functionality and convenience in mind. The home comes with an owned furnace and water heater, so there are no rental fees to worry about. New stainless steel kitchen appliances included. New asphalt driveway. The home is on land lease. (id:50886)
Deerbrook Realty Inc.
248 Joan Flood
Essex, Ontario
Discover the epitome of luxury living at 248 Joan Flood in Essex. Crafted by Noah Homes, this exquisite two-story home boasts 3 bedrooms, 3.5 bathrooms, and impeccable high-end finishes that elevate every space. Nestled in a tranquil, family-friendly enclave amid new developments, it blends comfort and convenience, with shops, schools, and parks just moments away. The gourmet kitchen, featuring a chic coffee bar, is perfect for morning rituals, while the basement's draft beer bar sets the stage for unforgettable entertaining. Relax or host effortlessly on the expansive deck, where an inviting pool creates an irresistible oasis for warm summer days. Meticulously designed with upscale features like an in-ground sprinkler system and advanced security system, this residence is a masterpiece of modern elegance. Ideal for discerning buyers seeking a move-in-ready gem, 248 Joan Flood awaits. (id:50886)
H. Featherstone Realty Inc.
203 Mousseau
Belle River, Ontario
Welcome to 203 Mousseau Crescent in desirable Belle River! This move-in ready 3 bedroom, 2 bathroom home offers comfort and convenience with a rare bonus sauna for relaxation. Featuring a double car garage, concrete driveway, and fully fenced backyard, this property is perfect for families or anyone seeking low-maintenance living. The home is beautifully landscaped and ideally located near schools, shopping, parks, and with quick access to the 401. Immediate possession available. (id:50886)
Royal LePage Binder Real Estate
3190 Mulberry Court
Windsor, Ontario
In the same family since NEW! Very Large 4 level back split on a quiet court just off Mulberry. Very Large 4 Bed 2 Bath home in great condition with NEWER Furnace, NEWER Windows & storage galore thanks to custom built ins. The bedroom sizes are very generous. Attached Garage. This is one of the larger homes in the area and its location at the end of a court gives this home a wonderful sense of privacy. A must see. (id:50886)
Real Broker Ontario Ltd

