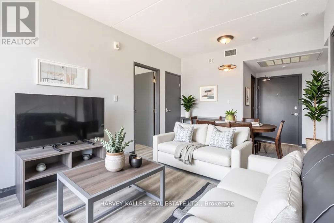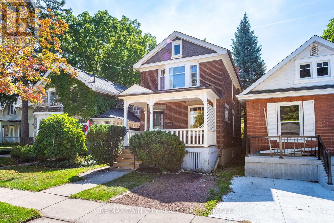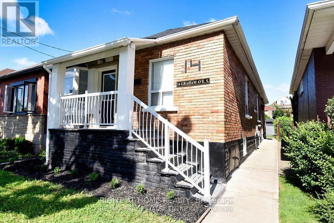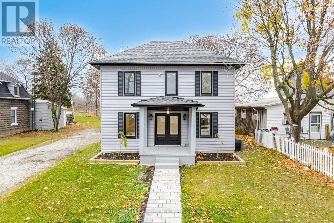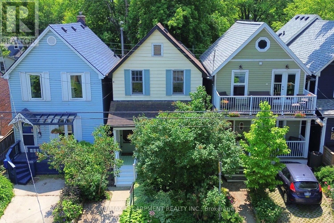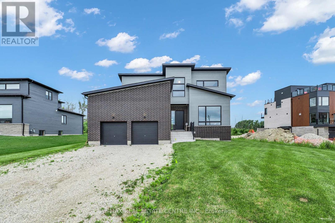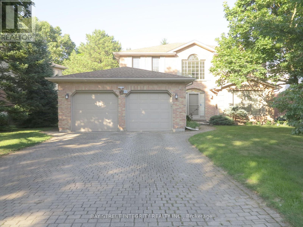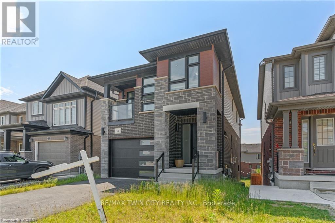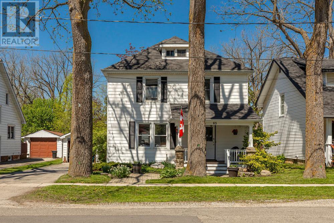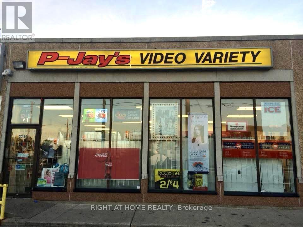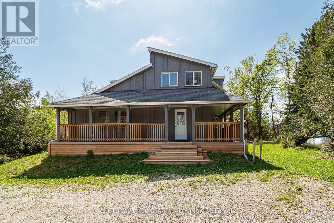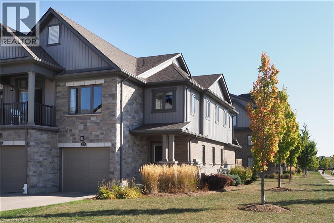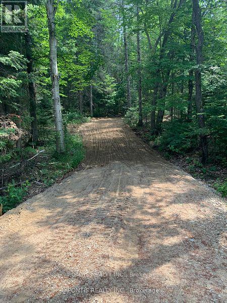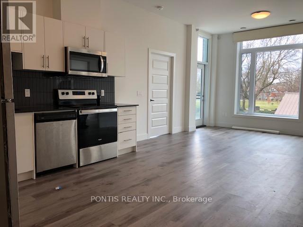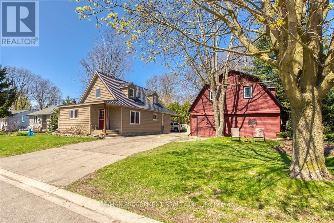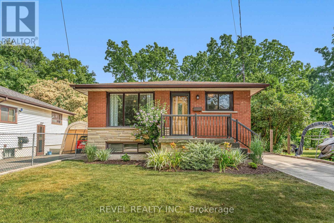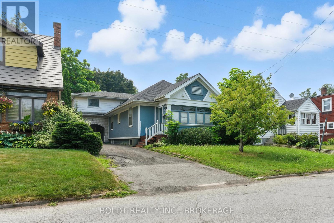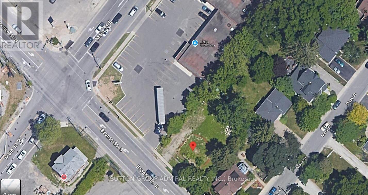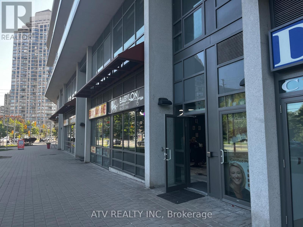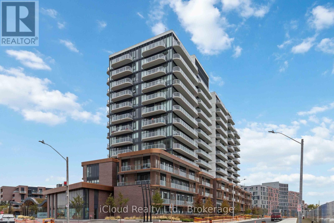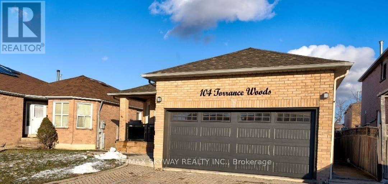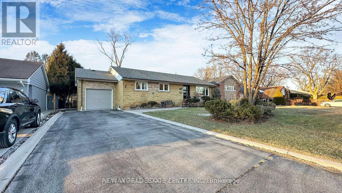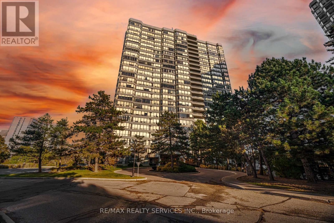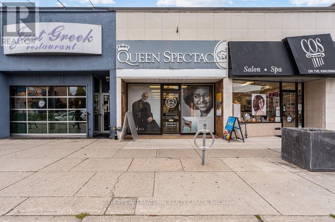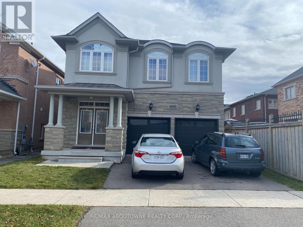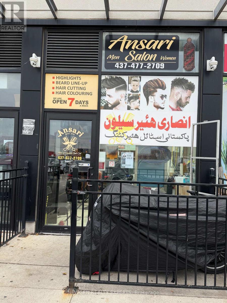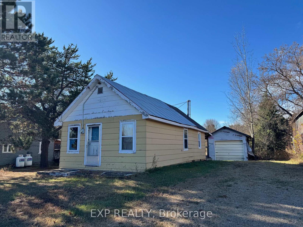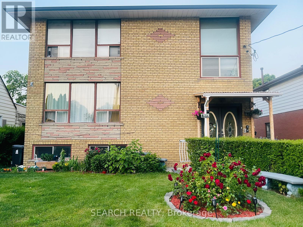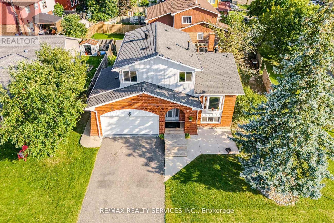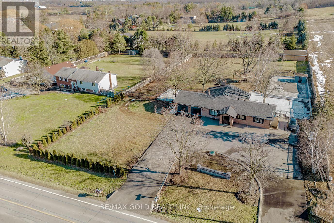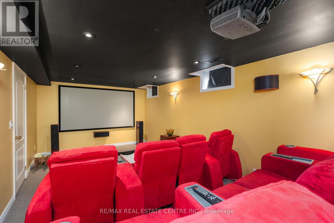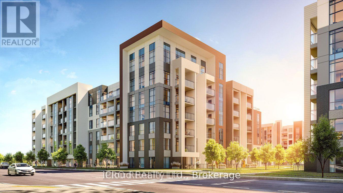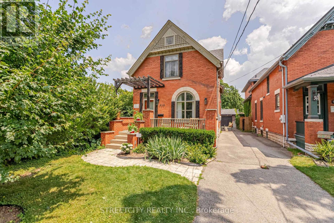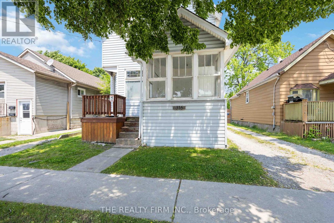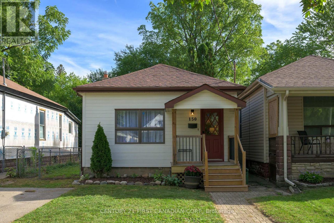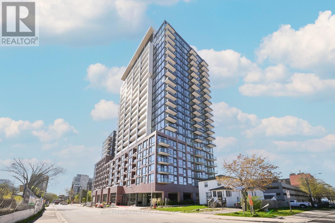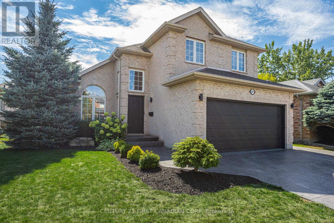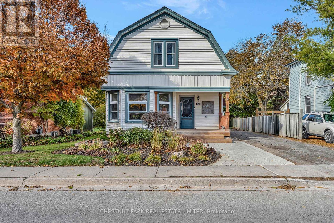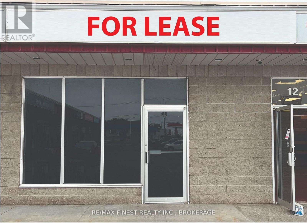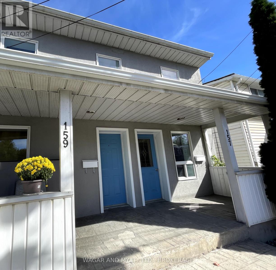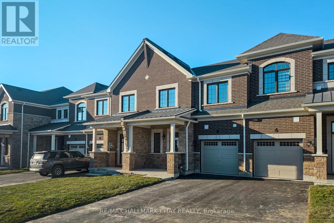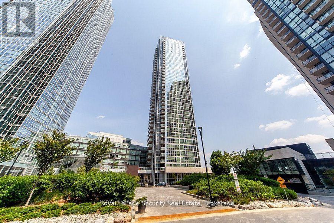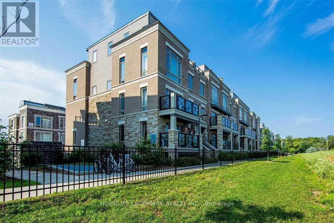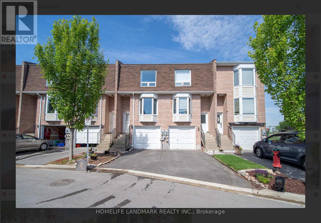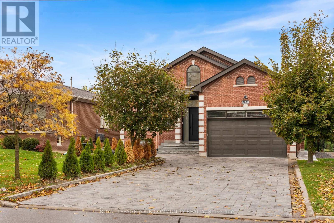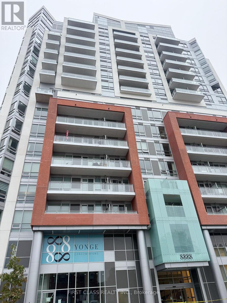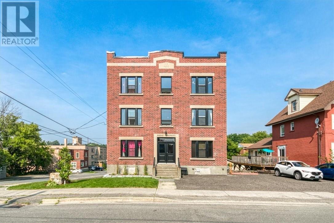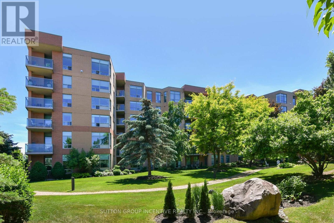A502 - 275 Larch Street
Waterloo, Ontario
This modern, mid-rise, condo apartment building is ideally situated in walking distance to everything you need (groceries, health clinics, shopping, health/fitness centres, etc) and very near University of Waterloo, Wilfred Laurier University and Conestoga College. The Restaurants and grocery stores nearby are conveniently open late for late night study sessions, night classes or working late. Very ideal floor plan with separation between the bedrooms and includes the following furnishings: 2 beds, 2 mattresses, 2 desks, wardrobe, couch, coffee table, 2 bedside tables, kitchen table, 4 chairs, TV & TV stand). Long balcony extends outside of both bedrooms and the living room/dining room for studying or relaxing in the sunlight and fresh air. Photos have the existing furniture that is included plus additional virtual staging. Please see the list of inclusions for furniture inventory. Purchase this unit for your children to go to school and hold for future income! * Internet, and utilities are included in the maintenance fees*. (id:50886)
Harvey Kalles Real Estate Ltd.
43 Mcnaughton Street
Cambridge, Ontario
Welcome to 43 McNaughton Street - a charming red brick home nestled in a quiet, family-friendly pocket of East Galt, just a short stroll from the vibrant downtown core. Perfect for downsizers, first-time buyers, or contractors seeking an investment opportunity, this property is brimming with potential. Set on a private, tree-lined lot with inviting front and back porches, this three-bedroom, 1.5-bath home features original woodwork, antique doors, high ceilings, and hardwood floors-showcasing the timeless character and craftsmanship of a bygone era. Enjoy the convenience of being steps from Soper Park, local elementary schools, and only minutes from Highways 8 and 97. Lovingly owned by the same family since 1948, this cherished home is ready for its next chapter. With a little vision and updating, you can transform it into the perfect blend of classic charm and modern comfort-an excellent opportunity to enter the Cambridge market and create the home of your dreams. (id:50886)
RE/MAX Twin City Realty Inc.
14 Graham Avenue S
Hamilton, Ontario
Completely Renovated Brick Bungalow, 3 Bedrooms, 1 Bathroom (4 Pc). Carpet in primary bedroom only, lighting, flooring , painting, trim, laundry room, storage. Street parking is available, Located in East Hamilton Delta Neighborhood close to school, shopping center, transit, parks, trendy Ottawa St. venues, and minutes to highway. Vacant Possession Available!! Share Laundry Room. (id:50886)
Right At Home Realty
17 Park Street E
Haldimand, Ontario
Fully renovated in the highly desirable Haldimand County, this stunning 4-bedroomand 2.5 bath home offers an unparalleled blend of luxury andconvenience. Boasting an array of sleek fnishes and a thoughtful open plan layoutwith rich natural light, this immaculate house featureslaminate fooring throughout , central heating and cooling, pot lights,open-concept living , dining, and kitchen area. The bright kitchen isequipped with white quartz countertops, a magnifcent, centre island and, brand-name stainless steel appliances. The master bedroom hasbreathtaking views, a master ensuite and a large walk-in closet. Another 3charming bedrooms with a full and modern 4 piece bath to share.Large Extended Deck, Right Off The Kitchen/Dining Area. The backyard and a largepatio provide plentiful space for perfect for gardening andentertaining. 5 Minutes from the lake, 10 minutes from hospital, close to shops, with picturesque countryside scenery, this is a house you must see! (id:50886)
Century 21 People's Choice Realty Inc.
61 Burlington Street W
Hamilton, Ontario
Be home for the holidays! 40 acres of panoramic Bayfront views, parks, trails, sailing, hiking, biking & restaurants- all steps from this charming 2 storey century cottage. Lovely front porch. Open concept main floor with vaulted ceiling & skylights at the rear. Large kitchen island with Jenn Air cooktop grill & griddle with downdraft exhaust fan. Gas fireplace in cozy front living room. Primary bedroom created by joining 2 smaller rooms, has vaulted ceiling & loads of closets. 2nd bedroom overlooking rear yard. Newly tiled primary bathroom with soaker tub. Main floor powder room. Lower level den makes for a perfect home office with oversized egress window. Easy walk to West Harbour GO with full day service to Toronto, James St shopping, farmer's market. Quick 403 & QEW access. Your home and year round retreat awaits you! (id:50886)
RE/MAX Escarpment Realty Inc.
119 Sladden Court
Blue Mountains, Ontario
This spectacular detached luxury home is a showstopper located in the highly sought-after master's Enclave in Lora Bay. Fully upgraded from top to bottom with beautifully curated finishes that flow from room to room, this home offers the ultimate in luxurious living. Perched on a premium large sized lot, this home backs onto the golf course and boasts stunning views of Georgian Bay. The spacious living room features 20 ft high ceilings making it the perfect place to relax and unwind after a long day. The primary bedroom is a true retreat, with a 5-piece ensuite and walk-in closet. The main floor office can double up as an extra bedroom, providing added flexibility and functionality. Two guest bedrooms on the second floor are complemented by a full 4-piece bath and a spacious loft area, perfect for lounging. (id:50886)
RE/MAX Real Estate Centre Inc.
38 Orkney Crescent
London North, Ontario
Welcome to this lovely home located in a desirable neighbourhood in North London. It is close to Masonville Mall, Western University, library, hospital. Stoneybrook elementary school and A.B. Lucas secondary school are its home schools. It features 4 spacious bedrooms, 2.5 bathrooms, a large bright eat-in kitchen, a cozy family room with a fireplace, a living room, and dinning room, no carpet throughout. Brand new windows for saing energy bill and fresh paint through out. (id:50886)
Bay Street Integrity Realty Inc.
34 Sportsman Hill Street
Kitchener, Ontario
34 Sportsman Hill Street - Contemporary Living in the most desired area of Doon South Beautiful 4+2-bedroom, 3.5-bath home offering modern design and everyday comfort. The main floor boasts a sun-filled kitchen with large island, stainless-steel appliances, and open flow to a bright living and dining area plus a stylish powder room. Upstairs, the master suite has a walk-in closet and 3-piece ensuite, three additional bedrooms with a 4-piece bath-one with a private glass balcony. The fully finished walk-out basement has two bedrooms, a full kitchen, 3-piece bath, and separate laundry-ideal for extended family or rental income to help pay the mortgage . Close to Conestoga College, Hwy 401, schools, shopping, and transit. Motivated sellers-bring your fussiest clients. Lowest-priced detached home in the area. Lockbox for easy showings. (id:50886)
RE/MAX Twin City Realty Inc.
65 Banff Street
Haldimand, Ontario
Tucked away on a picturesque, tree-lined street just steps from the Grand River and Caledonia's vibrant downtown, this timeless home offers small-town living and big-time charm. Inside, you'll find a bright and spacious layout designed with families in mind. Featuring formal living and dining areas, plus a versatile addition that can serve as a main-floor bedroom, home office, playroom, or gym. Upstairs, the primary bedroom with ensuite privilege offers space to unwind, accompanied by two additional bedrooms accented by original pine floorboards that add warmth and authenticity. The backyard is your private retreat, complete with an in-ground pool, wood-burning fireplace, mature trees, and plenty of space to gather and entertain. A detached garage adds extra storage, and the private drive offers parking for up to three vehicles. Enjoy morning coffee on your covered front porch, evening walks along the river, and weekends exploring local shops, cafés, and the nearby farmers market. With top-rated schools, parks, and community amenities like Kinsmen Park, Lions Pool, Rotary Riverside Trail, and Edinburgh Square just minutes away, this location offers the best of both worlds -right here in one of Caledonia's most beloved neighborhoods. (id:50886)
Coldwell Banker Community Professionals
3395 Walker Road
Windsor, Ontario
Incredible opportunity to own a thriving convenience store + Canada Post outlet in the heart of Windsor! P-Jay's Video Variety & CANADA POST has been a trusted community staple since 1991, located on high-traffic Walker Rd with excellent visibility and steady foot traffic. Strong monthly sales across tobacco, lottery, grocery, alcohol, and more. Fully equipped with walk-in cooler, POS system, security cameras, shelving, and more turnkey operation with loyal customer base. Ideal for owner-operators or investors looking for a cash-flowing business in a high-demand area. Lots of upside potential! (id:50886)
Right At Home Realty
112 Nordic Road
Blue Mountains, Ontario
Welcome to 112 Nordic Rd, Your Blue Mountain Escape! Nestled atop Blue Mountain, this charming 4-bedroom chalet offers the perfect blend of rustic charm and modern comfort. This Chalet with a rustic-barn theme, sleeps 11 people. Located just minutes from the North Chair lift, Blue Mountain Village, Scandinavian Spa, and Scenic Caves, this is the ideal year-round retreat for skiing, hiking, and nature lovers. Step into a bright, open-concept living space with soaring ceilings and a spiral staircase overlooking the great room. The modern kitchen is fully equipped, making it perfect for entertaining or cozy nights in. Outside, enjoy a large backyard with a stone fire pit, a spacious deck with a sunken hot tub, and ample room for outdoor gatherings. This home offers endless possibilities in one of Ontarios most sought-after four-season destinations. Your Blue Mountain escape awaits, don't miss this rare opportunity! The U-shaped driveway easily accommodates 6-8 vehicles, making parking effortless. Whether you're looking for a family getaway, an investment property, or a serene retirement retreat. (id:50886)
Century 21 Red Star Realty Inc.
181 South Creek Drive
Kitchener, Ontario
Spacious, move-in ready 3-bedroom, 2.5-bathroom corner townhouse in the desirable Doon area, offering 1,411 of bright, open-concept living space. Upgrades completed in Sept 2025 include a full repaint throughout and laminate flooring on the main level, giving the home a fresh, modern feel. The kitchen features granite countertops with a stylish backsplash and opens to the living/dining area with a walkout to your private deck. Includes 5 appliances, central air, and a water softener for year-round comfort. Upstairs offers 3 spacious bedrooms with 2 full baths, including a primary ensuite with a glass shower door, while the main floor includes a convenient half bath. Built in 2018 and thoughtfully updated, this home is located directly across from Groh Public School and enjoys the benefits of a corner unit design with extra natural light & privacy. Flexible possession available. (id:50886)
RE/MAX Twin City Realty Inc.
35 Almaguin Drive
Mcmurrich/monteith, Ontario
Great Location a Short distance to Highway 11 making an easy commute. This 14+ acre Parcel offers a Mixed Forest with some Wetlands. This Property is split by Almaguin Drive, over 10 acres on the East side and just under 5 on the west side. Build on the one side of the road and use the other side for recreational trails. An environmental study has confirmed that there is a building envelope on this property with plenty of space to build your dream home. Property is suitable for a walk out basement. This is a great property for a year round country home or vacation property. Boat launch for Doe Lake access only 2 mins away. General Store and Gas Station located 5 mins away. A great spot for Hunting (lots of Crown Land in the area), ATVing & Snowmobiling. Swim at the beach area which is a short distance away on Almaguin Drive. Burks Falls and Hunstsville 20 mins away. Must have a look to truly appreciate what this parcel of land has to offer. 21 ft Weekender Trailer is being sold with land and is outfitted with solar power. (id:50886)
Pontis Realty Inc.
104 - 103 Roger Street
Waterloo, Ontario
Experience stylish urban living in this luxurious 2-bedroom, 2-bath condo featuring 9-ft smooth ceilings, modern vinyl flooring, and a bright open-concept layout with oversized windows. The sleek kitchen showcases a contemporary backsplash, premium finishes, and six appliances, including an in-suite washer and dryer. Step out to your private balcony for fresh air and a relaxing view. The primary bedroom offers a generous walk-in closet and direct balcony access-a rare combination of comfort and convenience. Ground-floor living means effortless entry, ideal for professionals, young families, or downsizers seeking ease and style. Perfectly located near public transit, highways, restaurants, and major amenities. This suite also includes underground parking and a flexible 2026 closing. This is premium living with unbeatable accessibility. Schedule your private tour today-opportunities like this move fast! (id:50886)
Pontis Realty Inc.
109 Mcnab Street E
Norfolk, Ontario
Ideally located, Prime Port Dover 2 bedroom, 1 bathroom home on sought after McNab Street. Showcasing extensively updated 2 bedroom 1.5 storey home and detached garage with totally separate, fully finished loft with vaulted ceilings & gorgeous wood accents throughout. Great curb appeal with vinyl sided exterior, paved driveway, steel roof, back covered porch / carport, & landscaping. The flowing interior layout of the home features vaulted ceilings throughout with pine T&G accents, oak kitchen cabinetry, gorgeous living room, desired Mf bedroom, 4 pc Mf bathroom & laundry room. The upper level includes large second loft style bedroom. Upgrades in 2014 include majority of plumbing, electrical, flooring, fixtures, bathrooms, siding, roof, & more. Incredible location close to popular downtown Port Dover amenities, shopping, beach, marinas, parks, & schools. Ideal Investment for the first time Buyer, young family, or those looking to downsize. Beautifully updated & Attractively priced. The Perfect Port Dover Package! (id:50886)
RE/MAX Escarpment Realty Inc.
323 Hixon Road
Hamilton, Ontario
*Updated Brick Bungalow Backing onto Private Ravine** Welcome to this beautifully updated all-brick bungalow nestled on a quiet dead-end street in a mature, family-friendly neighbourhood. Enjoy the privacy of a lush ravine lot with a charming parkette just steps awayand quick access to the Red Hill Valley Parkway, only one minute from your door. This home has been tastefully modernized throughout, featuring a brand-new kitchen with quartz countertops, stainless steel appliances, and luxury vinyl flooring on the main level. The renovated 4-piece bathroom adds a touch of style and comfort. The fully finished basement expands your living space with a cozy rec room, an additional bedroom, a second bathroom, two cold rooms, and a spacious laundry area. With a convenient side entrance, this level offers excellent in-law suite or income potential. With 3+1 bedrooms, 2 bathrooms, 200 amp service, and a concrete driveway that fits three vehicles, this solid home offers the perfect blend of comfort, functionality, and future flexibilityall in a serene, established setting. (id:50886)
Revel Realty Inc.
63 Permilla Street
St. Catharines, Ontario
ATTENTION INVESTORS & HOMEOWNERS! Welcome to 63 Permilla Street, a fantastic opportunity to own a fully detached triplex with 60k annual rental income in the heart of St. Catharines. Ideally situated just steps from the new GO Train station and within walking distance to the prestigious Ridley College, this property offers both immediate rental income and long-term growth potential. Whether youre looking to live in one unit while renting out the other two, or lease all three, this is a solid investment in a rapidly developing neighbourhood.Each of the three self-contained units features two spacious bedrooms, in-suite laundry, and separate entrances for added privacy. The back and lower units are currently vacant, allowing you to set market rents, while the front unit is occupied by a reliable long-term tenant of over two years. Previously fully rented, the property generated strong cash flow and an excellent cap rate. The oversized 42 x 165 ft lot opens the door to future opportunities, including additional parking, outdoor space, or a potential accessory dwelling unit (ADU). A detached garage at the rear of the property adds further value, offering potential for conversion or additional storage.This property is located in one of St. Catharines most up-and-coming areas, with convenient access to public transit, bus routes, downtown, Brock University, shopping, hospitals, and major highways. Whether youre an investor, homeowner, or developer, 63 Permilla Street is a property that delivers flexibility, income potential, and location all in one.Live it. Rent it. Build on it the choice is yours. (id:50886)
Boldt Realty Inc.
17 Bronte Street S
Milton, Ontario
Prime Location in the Heart of Milton! Situated just south of the major intersection of Bronte Street and Main Street, this site enjoys close proximity to all the vibrant amenities that downtown Milton has to offer. The property offers immediate access to Milton bus routes, and is just minutes from Highway 401 and a short 5-minute drive to the Milton GO Train Station, ensuring excellent connectivity for commuters and residents alike. FINANCING IS AVAILABLE! (id:50886)
Sutton Group-Admiral Realty Inc.
C102 - 2240 Lake Shore Boulevard W
Toronto, Ontario
Prime Humber Bay Shores Retail/Commercial Space!Turnkey ground-floor unit fronting directly onto Lake Shore Blvd W with exceptional visibility, foot traffic & floor-to-ceiling windows. Approx 1,147 sq ft of bright, modern space with a private rear/service door, high-end finishes & flexible layout suitable for retail, professional office, wellness, beauty, or creative use. Currently built out as a barbershop (no equipment included). Includes one underground & lots of visitor parking plus signage opportunity. Surrounded by new high-rise residential & mixed-use development with thousands of condos under construction & strong population growth. Steps to Humber Bay Park, transit, restaurants & amenities. Easy access to Gardiner Expwy/QEW. Current Tenant is on Month-to-Month Basis. RENT INCLUDES TMI. Tenants are paying their Own Utilities. (id:50886)
Atv Realty Inc
501 - 220 Missinnihe Way
Mississauga, Ontario
Welcome To Brightwater Condos - Where Modern Design Meets Waterfront Living In The Heart Of Port Credit! This Nearly New, One-Year- 2 Bedroom, 2 Bathrooms Suite Offers 637 Sq.Ft. Of Bright, Open-Concept Living Space Plus A 150 Sq.Ft. Walk-Out Terrace. Enjoy Soaring 9-FtCeilings, Floor-To-Ceiling Windows, And A Sun-Filled Layout With Unobstructed City Views. The Sleek Kitchen Features Integrated Appliances, Quartz Countertops, And A Center Island Perfect For Entertaining. Residents Will Appreciate The Resort-Style Amenities, Including A Fitness And Yoga Studio, Co-Working Space, Party Lounge, Pet Spa, Secure Bike Storage, And 24-Hour Concierge. One Parking Space And One Locker Are Included For Your Convenience. Nestled Steps From Lake Ontario, Shops, Farm Boy, LCBO, Restaurants, And Scenic Trails, This Vibrant Community Combines Tranquility With Urban Convenience. Experience Sophisticated, Contemporary Living At Brightwater II - One Of Mississauga's Most Desirable Waterfront Addresses. (id:50886)
Icloud Realty Ltd.
104 Torrance Wood
Brampton, Ontario
Don't Miss This Opportunity To Get This Amazing House Fully Upgraded Beautiful Bungalow Sun- Filled Functional Open-Concept Layout Perfect For Entertaining .Pristine Gourmet Kitchen W Quart Counters Backsplash, Brand New S/S Appliances, Large Windows, New Double Door Entry To Patio ,Combined Living/Dining With New Hardwood Flooring. New Pot Lights Inside & Out, Massive Fenced Backyard & Deck. Lower Level Boasts Pot Lights & Laminate Floors Throughout Large Living Area & 3 Bedrooms, Sep Entrance Sep Laundry , Skylight On Grand Entrance. (id:50886)
Homelife/miracle Realty Ltd
RE/MAX Skyway Realty Inc.
10 Suburban Drive N
Mississauga, Ontario
This spacious Brand New 3-bedroom Legal Basement apartment with separate entrance in the heart of Streetsville sounds like a fantastic place to live! With its large bedrooms, open-concept living/kitchen area, and convenient location, it offers both comfort and accessibility. The proximity to shops, restaurants, pubs, parks, and great schools makes it ideal for anyone who enjoys being close to amenities. Plus, a minutes a drive to Streetsville Go Station and having easy access to highways 401 and 403, 407 adds extra convenience for commuters. Separate Laundry, Brand New S/S appliances. (id:50886)
RE/MAX Real Estate Centre Inc.
1502 - 22 Hanover Road
Brampton, Ontario
Fabulous 2Bdrm Corner Unit-Renovated Kitchen W/4 Stainless Steel Appl's-Ceramic Flr & Backsplash-Granite Counters, Florida Ceiling & Breakfast Area. Updated Bathrms W/Designer Vanities & Mirrors. Flooring & Broadloom ,Crown Moulding. Spacious Master Bdrm W/4Pc Ensuite W/Sep Shower- His/Her Closets. Ensuite Laundry Incls Washer & Dryer. French Doors (Dble Kit-Foyer & Single Frm Kit-Dining Rm) Unit is fully furnished and everything included. 1274 sqf as per MPAC. (id:50886)
RE/MAX Realty Services Inc.
3000 Bloor Street W
Toronto, Ontario
An excellent investment or development opportunity in the most prestigious community in Etobicoke. This property sits on one of the most coveted blocks in The Kingsway, celebrated for its historical architecture & iconic businesses. For sale for the first time in over 30 years, this is one listing you won't want to miss out on. Store fronts on the North side of Bloor are incredibly rare and desirable. The top-tier businesses on this prime stretch of commercial real estate define the neighbourhood & benefit from extra wide side walks, higher foot traffic/window browsing, South facing storefronts with plenty of sun, and alleyway access for parking & deliveries. Located at the centre of 'The Taste Of The Kingsway', an event attracting over 200,000 attendees annually. This prime piece of property backs onto the Royal York TTC Subway Station, making it a daily destination for those who live or work in the area. The close proximity dramatically increases the amount of pedestrian activity on the block, and allows you to tap into customers and employees from all over the city who require transit. This 15.9 ft wide building offers high ceilings, large sunny storefront windows and a massive 1463 sq ft basement for storage. Step inside and you'll find a well appointed retail area with reception, 2 offices and a kitchen/lunchroom area. At the rear you'll find an extra wide private parking space with additional parking available in the area. This strip features iconic businesses and brick buildings attracting commuters from all over the city - these include The Kingsway Theatre, The Old Sod Pub, Shoppers Drug Mart, Oleander, Kingsway Variety, The Crooked Cue, Our Lady of Sorrows Church, and many more. The wide variety of shopping, banks and restaurants define this strip as a daily destination. The large Green P Parking lot in the rear, as well as ample paid parking along Bloor St W and side streets make this property incredibly desirable. Don't miss out on this rare opportunity. (id:50886)
Sotheby's International Realty Canada
Bsmt - 4640 Doug Wright Drive
Burlington, Ontario
Enjoy this spacious, fully renovated 1-bedroom basement suite with a private separate entrance and 1 parking spot. Located in an upscale neighbourhood, this bright and inviting space features modern vinyl flooring, pot lights with dimmer switches, and large above-grade windows that fill the suite with natural light. The full kitchen is equipped with soft-close cabinets, a microwave, and ample counter space. The generously sized bedroom easily accommodates a king-size bed. Additional conveniences include an in-unit washer and dryer, central vacuum with attachments. FREE internet (Wi-Fi) and utilities are included in the rent. Excellent location - close to public transit, schools, shopping, and more. (id:50886)
RE/MAX Aboutowne Realty Corp.
1d17 - 7215 Goreway Drive
Mississauga, Ontario
Turnkey Salon Opportunity - Westwood Mall Seize the chance to own a thriving Unisex Hair & Beauty Salon located in the busy Westwood Mall in Malton. This modern, upscale salon features state-of-the-art equipment, elegant interiors, and a strong, loyal clientele. Offering a full range of services - haircuts, beard grooming, threading, waxing, and beauty treatments - this is a fully operational, turnkey business ready for immediate takeover and profit. Details: Rent: $3,500 including TMI, Sale: $27,000/Month as per the Seller, Lease: Current term + 3-year renewal option, Hours of Operation: Mon-Fri: 10 AM - 9 PM, Sat: 10 AM - 6 PM, Sun: 12 PM - 5 PM (id:50886)
Newgen Realty Experts
149 Paugh Lake Road
Madawaska Valley, Ontario
149 Paugh Lake Road, Barry's Bay ON - A Handy Person's Opportunity in a Prime Location! Have you been searching for a property bursting with potential for your next project? Look no further than 149 Paugh Lake Road - a charming opportunity located just minutes from the welcoming town of Barry's Bay. While the existing structures could use a handy person's touch, the location is hard to beat. This double-deep lot offers space to grow, featuring a compact 1-bedroom, 1-bath home, a single-car garage, and a three-bay outbuilding ready for your ideas. Whether you're looking to downsize, invest, or expand, this property presents endless possibilities. Enjoy the best of small-town living with Barry's Bay's many amenities just a short stroll away - including Kamaniskeg Lake and the Madawaska River, public beaches and boat launches, schools, parks, sports facilities, and an ever-expanding hospital. Known for its friendly community and outdoor recreation opportunities, Barry's Bay is the perfect place to retire, raise a family, or start fresh. Bring your vision and make this property your next success story! (id:50886)
Exp Realty
A Bsmt - 73 Twenty Fourth Street
Toronto, Ontario
Amazing And Cozy Studio/Bachelor Basement Apartment. Saturated On A Quiet Street, Close To Everything, Walking Distance To TTC, Shopping, Sports Centers, And So Much More Features. Very Small Unit will better fit a Single Person. (id:50886)
Search Realty
73 Blackthorn Lane
Brampton, Ontario
Amazing 3-Bedroom Detached Home with Double Car Garage on a Premium Corner Lot! This upgraded property features a spacious layout and a huge backyard with a ****Newly Done 2-Bedroom Legal Basement Apartment****. The main floor offers a bright dining area overlooking the family room, a cozy family room with a walkout to the backyard, and a custom chefs kitchen with brand-new quartz counters, undermount sink, hardwood-look ceramic tile flooring, ample cabinetry with soft-close doors, pot lights, and stainless steel appliances. Upstairs includes 3 generously sized bedrooms, freshly painted and full of natural light. The newly finished legal basement adds even more living space with 2 bedrooms, a 3-piece bathroom, and a kitchen/dining area perfect for extended family or rental income. Additional upgrades include: renovated bathrooms, newer windows, crown molding, hardwood staircase, ceramic hardwood like tiles in kitchen and dining, upgraded light fixtures, window coverings, garage door access, backyard shed, and more. Move in and enjoy this beautiful, turnkey home! (id:50886)
RE/MAX Realty Services Inc.
Upper Level - 11820 5 Side Road
Halton Hills, Ontario
LOTS SPENT ON UPGRADES* Welcome Home To This Spacious Renovated Bungalow Sitting On 1.1 Acres. Beautifully Appointed And Minutes To The City & Highways & Outlet Mall. New Roof Oct 2019, 2 New Sump Pumps 2023 & 2 New 7 Filter Water Filtration System In Main Kitchen And Lower Level Kitchen Suite. Newly Renovated Salt Water Pool 2024 fully fenced around. Double Car Garage And Ample Parking For Over 30 Cars In The newly built driveway 2024. Bright Oversized Dining Room Connects To The White Kitchen With Eat-In Area & Pantry. Spacious Family Room With Gas Fireplace Walks Out To The beautiful Rear Yard with landscaping done in 2024. Renovated Tree House2024. Shed/Workshop in rear yard corner. Carpet free due to new vinyl throughout whole house. **EXTRAS** Roof -Oct 2019, 2 new sump Pumps-2023, 2 New 7 Filter Water Filtration system -2023, New Water Softener-2022, Newly Renovated Inground Pool, surrounding fence and Concrete with inground light-2024, Driveway -2024, Landscaping -2024.*+ MORE* (id:50886)
RE/MAX Gold Realty Inc.
2388 Eight Line
Oakville, Ontario
Welcome to 2388 Eighth Line - Where Luxury Meets Lifestyle! In Oakville's prestigious Iroquois Ridge North, this 4,500 sq ft total living space dream home redefines comfort, entertainment, and elegance. Step inside and feel the space - 4 bedrooms upstairs (2 with private en-suites!), plus a sleek family bath and upper laundry. The main level flows with light - a grand living room, an elegant dining room, and a cozy gas fireplace family room that opens to the backyard paradise. The chef's kitchen is built for those who love to host: 36" Sub-Zero fridge, 6-burner Ultraline gas stove, Miele dishwasher, convection/microwave, and Garburator - all framed by a bright breakfast area that feels like home. Head down to the lower level - your private entertainment zone. There's a full bedroom, bath, office, and a rec room (ready for a wet bar). But the showstopper? A fully soundproofed home theatre with 8 recliners, HD projection, 7.1 surround sound, and LED glow lighting. Movie night will never be the same. Then step outside - and exhale. Your backyard oasis features a heated 22 32 ft saltwater pool with waterfall & diving rock, gazebo, and built-in gas line for BBQ, and professionally landscaped, private, and pure resort vibes. Updates include salt system & pump (2014), heater (2012), and roof (2012).Extras: Sub-Zero fridge, Ultraline gas stove, Miele dishwasher, Panasonic convection/microwave, washer/dryer, Garburator, tankless water heater (rental), central vacuum, California Blinds and full theatre system.Move-in ready. Turn the key. Press play. Live the Oakville dream. (id:50886)
RE/MAX Real Estate Centre Inc.
103 - 460 Gordon Krantz Avenue
Milton, Ontario
This One Year Old Condo is Available for Lease December 1st . This Stunning 1 Bdrm + Den Unit, Private Large Terrace Condo in Tramaine. Lots of Upgrades - Laminate Flooring Thru-Out Entire Unit, Upgraded Kitchen Layout, Quartz Countertops, Upgraded Bath, Vanity and Tiles, Bedroom Mirrored Closet. Ensuite Laundry. Lots of Natural Light, Large Covered Terrace, Perfect for Entertaining. Lot of Amenities Including Party Room ,Social Lounge, Gym, Rooftop Terrace W/BBQ. Close to Shopping, Milton Hospital, Close to Public Transit, Schools, Parks, Plazas. (Milton Mall, Restaurants, 4 Highways: 401, 407, 403, QEW). GO Station, Go Transit, Groceries (Walmart, Canadian Tire, Super Store). Tow Under Construction Compass (Conestoga College and Wilfred Laurier). Velodrome Mattamy Cycling Centre. (id:50886)
Icloud Realty Ltd.
908 Maitland Street
London East, Ontario
This charming Old North gem is sure to impress - featuring 3 bedrooms, 2 bath and an inground POOL. Located in an area known for its rich history and walkable lifestyle, this home balances character with convenience. You're just steps to excellent schools, close to Western University, University Hospital and minutes from all that downtown has to offer. With mature landscaping, and a welcoming front porch enhanced by a pergola, this home offers instant curb appeal. Step inside to find a carpet free, bright and functional layout with tasteful upgrades throughout. The main floor offers an inviting living room, dining room, kitchen, family room & 2 pc bath. The eat-in kitchen features ample cabinet space, quartz countertops and updated tile flooring ('22), while the family room showcases a stylish accent wall, a beverage centre perfect for entertaining, and LVP flooring which continues into the bathroom for a cohesive look (all '24). Patio doors from the family room open directly onto the deck, perfect for seamless indoor-outdoor living. Upstairs you'll find 3 spacious bedrooms, hardwood flooring and a beautiful fully renovated 4 pc bath ('21). Enjoy the versatile bonus room off the primary bedroom that is currently used as a dressing room but easily adaptable as a nursery, office or cozy reading nook. You'll love the abundant closet and storage space throughout - an uncommon bonus in a home of this era! The lower level offers additional storage, laundry, and a head start if you choose to finish the space. Enjoy a private backyard with a pool, gas BBQ hookup on the deck, and plenty of parking with a double garage and extended driveway. Additional upgrades include: Washer & Dishwasher ('25), SumpPump ('25), Pool filter ('24), fresh painting in select rooms ('23), Pergola, all front exterior shutters & trim ('22), A/C ('21), Roof ('17). (id:50886)
Streetcity Realty Inc.
316 Confederation Street
Sarnia, Ontario
ATTENTION INVESTORS & SAVVY FIRST TIME HOME BUYERS! THIS LEGAL DUPLEX IS FULL OF IT'S ORIGINAL CHARACTER AND IS LOCATED ON A BUS ROUTE & IS MINUTES TO SARNIA'S DOWNTOWN WATERFRONT. THE MAIN FLOOR UNIT IS RENTED AT MARKET VALUE & A BUYER WILL HAVE THE OPPORTUNITY TO CHOOSE A NEW TENANT OR THEY CAN MOVE IN & HAVE MOST OF THEIR HOUSING EXPENSES COVERED! LOTS OF PARKING IS AVAILABLE AT THE BACK OF THE PROPERTY. (id:50886)
The Realty Firm Inc.
150 Colborne Street
London East, Ontario
Welcome to 150 Colborne Street in the revitalizing SOHO district of London! This charming 3-bedroom, 1-bathroom bungalow sits on a deep 32' x 120' lot and offers stylish updates making turn-key ready. Step inside to find fresh paint, new appliances, luxury vinyl plank flooring, and modern pot lighting & lighting fixtures throughout, creating a bright and welcoming atmosphere. The updated kitchen features refreshed cabinets, new countertops, and a farmhouse sink with gold accents for a touch of character. The layout provides a comfortable living space for first-time buyers, downsizers, or investors alike. Outside, the large lot offers plenty of potential for outdoor living, gardening, or future projects. Located in the SOHO neighbourhood, this home benefits from a community undergoing exciting transformation, with new businesses, infrastructure investment, and its proximity to downtown, the Thames River, parks, Victoria Hospital, and many transit routes. Whether you're looking for a stylish starter home or a smart investment in a growing area, 150 Colborne Street is a fantastic opportunity you wont want to miss. (id:50886)
Century 21 First Canadian Corp
1307 - 28 Ann Street
Mississauga, Ontario
Stunning Lake & City Views from This 2-Bed Corner Suite in Port Credit! Soak in panoramic southeast views of Lake Ontario and the city skyline from this sun-drenched 2-bedroom, 2-bath corner suite with a spacious 93 sq. ft. terrace the perfect perch for morning coffee or sunset cocktails. Both bedrooms are generously sized with full-height exterior windows, offering great natural light and views. The bright, open-concept layout is upgraded throughout with $18K in premium finishes, including SmartONE SmartHome tech, engineered hardwood, and sleek stone surfaces in the kitchen and baths. Located in Westport by Edenshaw (just one year old), you're steps from the Port Credit GO Station, waterfront trails, shops, restaurants, and all the charm this vibrant community offers. Enjoy a full suite of amenities: rooftop terrace, gym, concierge, and party room. 1 parking + 1 locker included. Where the view steals the show and the lifestyle follows. (id:50886)
Royal LePage Real Estate Associates
1075 Blackmaple Court
London East, Ontario
Welcome to 1075 Blackmaple Court, tucked away on a quiet cul-de-sac in the sought-after community of Kilally Meadows. This prime location offers the perfect balance of peace and connection, with a serene dead-end street that leads directly to park space and the Thames River trails. This 4-bedroom home has been meticulously updated and maintained inside and out, truly move-in ready for its next owners. From the moment you arrive, the curb appeal is undeniable with brand-new stamped concrete extending from the driveway through to the backyard. Step inside to find bright, welcoming living spaces designed for both comfort and style, offering the perfect setting for family life and entertaining alike. The backyard is a dream come true--featuring covered outdoor living spaces for year-round enjoyment, along with a custom playhouse and playground designed to delight children and create lasting family memories. With thoughtful updates throughout and a location that combines nature, convenience, and community, this is more than just a house--it's a turnkey home you need to see to believe. (id:50886)
Century 21 First Canadian Corp
336 Bloomfield Main Street
Prince Edward County, Ontario
In the heart of Bloomfield, this reimagined residence originally designed by early 20th century architect William A. Radford delivers elegantly balanced living across two storeys. Heritage and modernity converge in a layout that honours architectural integrity while elevating everyday function. Step inside to discover timeless details: original wood floors, graceful pocket doors, classic stair railings, and a tin ceiling that sets a refined tone in the dining room. Built-in cabinetry serves both kitchen and dining, marrying craftsmanship with utility. The main level unfolds with natural ease from a welcoming entry to the family room and formal dining, onward to a granite-topped kitchen with terracotta tile and custom island. A thoughtful rear addition enhances the home's versatility: vaulted ceilings, a gas fireplace, and an upgraded powder room support use as a family room, studio, or main-floor suite. This space opens to a large entertaining deck, extending living outdoors. Upstairs, the generous primary suite is a sanctuary of scale and calm, anchored by heritage windows and ample storage. A second bedroom offers additional flexibility. Equally compelling is the fully self-contained garden suite, complete with private entrance, kitchenette, gas fireplace, and full bath inviting a range of possibilities. Whether envisioned for income generation, multigenerational living, private guest quarters, or a dedicated office or studio, this space supports true independence. The new deck extends the living experience outdoors providing a truly independent lifestyle. Set on a deep lot, featuring over 2,000 sq ft of space across the dwellings, the grounds balance beautifully, with an expansive yard and views beyond that bring the countryside in and enhance the property's appeal for leisure and enjoyment. Just steps from Bloomfield's vibrant core, this residence offers a rare convergence of historic detail, adaptability, and lifestyle ready for its next chapter in The County. (id:50886)
Chestnut Park Real Estate Limited
11 - 2 Dairy Avenue
Greater Napanee, Ontario
Locate your business in The Dairy Centre -right on Centre Street Napanee. This business plaza is an active 12-unit hub with retail, government, business services, personal services and food all humming along. There is ample parking for customers out front and staff in the rear. Unit 11 has high visibility to Centre Street and Advance Avenue. Total space is 1,007 sq feet so very affordable annual rent. There are receiving doors, a staff washroom, and large windows to brighten up and attract clients. Pylon sign space is available. The additional rent for common costs is the lowest around. Seeking a 5 year lease, with renewal options, although some flexibility is possible. All showings must be accompanied by the listing salesperson. (id:50886)
RE/MAX Finest Realty Inc.
157-159 Centre Street N
Greater Napanee, Ontario
Duplex for Sale Downtown Napanee! Looking for a great investment or a place to live while earning rental income? This duplex is in a fantastic location, within walking distance to Napanee District Secondary, two public schools, waterfront trail and the downtown core! The property features a 1-bedroom, 1-bath unit and a 2-bedroom, 1-bath unit, each with its own storage shed. There's also a shared coin laundry building and a private backyard that tenants can enjoy for outdoor and seasonal living. The 1-bedroom unit has cozy in-floor heat, and the 2-bedroom unit is heated by radiators - both are fired by hot water gas. A solid investment with long-term potential - easy to rent and close to everything Napanee has to offer! (id:50886)
Wagar And Myatt Ltd.
8 Vinewood Crescent
Barrie, Ontario
Brand New Luxury Townhouse For Lease In Prestigious Barrie South!Brand New Mattamy-Built Luxury Townhouse Featuring 3 Large Bedrooms, 3 Upgraded Washrooms, And 3 Parking Spaces. Bright Open-Concept Main Floor With 9-Foot Ceilings, Large Windows, And Pot Lights Throughout. Perfect Layout For Entertaining And Family Living.Spacious Bedrooms Include 2 Walk-In Closets. Convenient Upstairs Laundry Room. Upgraded Easy-To-Clean Flooring And Quartz Countertops In Kitchen And Bathrooms. All New Stainless Steel Appliances Included. Over $20,000 In Premium Upgrades.Garage Can Be Outfitted With Ev Charger. Fence Installation Will Take Place As Neighboring Homes Are Finished. Enjoy Free Wifi/Internet For The First Year! Located In A Highly Desirable Barrie South Neighbourhood Minutes To Go Train Station, Shopping Plazas, Restaurants, Parks, And Top-Rated Schools. Don't Miss This Beautiful, Move-In Ready Home Offering Modern Comfort And Exceptional Value! Floor Plan In Pictures. (id:50886)
RE/MAX Hallmark Chay Realty
1103 - 2908 Highway 7 Road
Vaughan, Ontario
Spacious 2-Bedroom, 2-Bathroom Condo in the Highly Sought-After Nord Condos at Expo City! This bright and modern suite features an open-concept kitchen, dining, and living area with a walk-out to a private balcony - perfect for relaxing or entertaining. Enjoy a stylish kitchen with stainless steel appliances and sleek modern cabinetry. The unit boasts 9-foot ceilings, floor-to-ceiling windows, and a generously sized bedroom with ample closet space. Perfect for first-time buyers, end users, and investors looking for a well-designed home in one of Vaughan's most desirable communities. (id:50886)
Royal LePage Your Community Realty
503 - 30 Dunsheath Way
Markham, Ontario
Bright Corner Unit 2 Bedroom 2 Washroom Townhouse In Prestigious Cornell Community In Markham. Lots Of Light, Refreshing W/O To Balcony. Massive Private Terrace For All Your Rooftop Gatherings, Bbq, Etc. Open Concept Living/Dining, Kitchen With Backsplash. Laminate Flooring T/O. Led Light Fixtures & Pot Lights. Iron Picket Oak Staircase . Mins To Stouffville Hospital, Cornell Library And Viva Bus Station, Walmart, Longos & Boxgrove Shopping Centre And Hwy407 (id:50886)
Homelife Landmark Realty Inc.
57 - 119 William Curtis Circle
Newmarket, Ontario
Incredible Opportunity To Own This Lovely Townhome In Newmarket,3 Bedroom, 2 Bathroom Bright & Spotless Home Has Large And Updated Eat In Kitchen. Open Concept Dining And Living Room With A Walk Out To A Beautiful Garden Patio And Lots Of Perennials That Backs Onto Fields & Trees. just minutes to highway 404, public transit, schools,shopping Costco,and more. (id:50886)
Homelife Landmark Realty Inc.
72a Oxford Street
Richmond Hill, Ontario
Beautifully renovated bungalow for sale in desirable Millpond. This comfortable home has been fully updated from top to bottom, featuring an elegant modern kitchen, upgraded flooring, stylish bathrooms, a fully finished basement, saunas, jacuzzi, and stunning marble finishes throughout. Windows have been partially replaced, and the property sits on a rare 50 x 225 lot-an exceptional opportunity.this bungalow offers the perfect balance of space, comfort, and convenience Conveniently located close to top-rated schools, shopping centres, the arts centre, parks, and all major amenities. approximately 6600 Sq of living space (with basement).water heater is rental. (id:50886)
Royal LePage Your Community Realty
704 - 8888 Yonge Street
Richmond Hill, Ontario
Discover elevated living at 8888 Yonge Street Condos in South Richvale, Richmond Hill. This brand new, never lived in 2-bedroom + den, 2-bathroom suite offers 704 sq.ft. of interior living space plus spacious outdoor balconies, thoughtfully designed with a functional layout and ample storage. Enjoy unobstructed south-facing views with a walkout from the living room.The residence blends boutique sophistication with modern architecture across 15 storeys, offering exceptional amenities and a prime location. Just steps to shops, dining, and entertainment, with seamless access to Highway 407, Highway 7, Langstaff GO, VIVA transit, and the future TTC Yonge North Subway Extension, ensuring convenient connectivity across the GTA. Complete with parking and locker, this suite delivers the perfect balance of style, comfort, and everyday convenience. (id:50886)
First Class Realty Inc.
110 Adie Street
Sudbury, Ontario
Welcome to the Haddad Building – a distinguished and exceptionally maintained 8-unit apartment building that blends timeless charm with thoughtful modern upgrades. Located in one of Sudbury’s most desirable neighbourhoods, this 1930s-era gem presents a rare opportunity for investors seeking both character and consistent performance. The building features six expansive 2-bedroom units, each over 1,000 sq. ft., showcasing grand living and dining rooms filled with natural light – a unique and highly appealing feature for tenants. Classic architectural elements like tall ceilings, hardwood floors, clawfoot tubs, and generous layouts are complemented by updated kitchens and bathrooms in most suites. Two bright 1-bedroom garden-level units offer excellent versatility and retain their vintage charm. Notable capital improvements & features include: ·Full brick façade rebuild (2024–2025) ·Black-framed windows and doors ·New exterior landscaping and curb appeal upgrades ·Double boiler heating system (2021) ·Coin-operated laundry and 9 hydro meters ·Recent interior renovations: kitchens, bathrooms, appliances, and finishes The rooftop solar microFIT contract generates approximately $6,600 annually, adding another stream of income. The Haddad Building experiences minimal vacancy, with suites in high demand – particularly among professionals affiliated with the nearby McEwan School of Architecture. With strong income, low maintenance requirements, and exceptional tenant appeal, this is a turn-key asset and a rare investment opportunity in the heart of Sudbury. (id:50886)
Sutton-Benchmark Realty Inc.
311 - 4 Briar Hill Heights
New Tecumseth, Ontario
This cozy, well kept 2 bedroom, 2 bathroom unit is located in one of the premier condo apartment buildings in Alliston. The unit features gleaming hardwood flooring in the great room, a winter friendly gas fireplace and a summer friendly open balcony with a great view of the golf course and countryside. Your spacious parking space is underground so no worries about winter snow removal. The building features 2 elevators and is surrounded by beautifull gardens for you to enjoy. You can keep fit by using the exercise room and enjoy good times with your new neighbours in the party room. Come and have a look. You won't be disappointed. (id:50886)
Sutton Group Incentive Realty Inc.

